本文由 DS+R(Diller Scofidio + Renfro) 授权mooool发表,欢迎转发,禁止以mooool编辑版本转载。
Thanks DS+R for authorizing the publication of the project on mooool, Text description provided by DS+R.
DS + R:这座奥林匹克和残奥会博物馆以美国队运动员为中心,向奥林匹克运动精神致敬,其60,000平方英尺的建筑由Diller Scofidio + Renfro与Record Anderson Mason Dale建筑事务所合作设计,包括20,000平方英尺的画廊、最先进的剧院、活动空间和咖啡厅。
DS + R:The US Olympic and Paralympic Museum is a tribute to the Olympic and Paralympic movements with Team USA athletes at the center of the experience. The 60,000 sqft building designed by Diller Scofidio + Renfro, in collaboration with Architect of Record Anderson Mason Dale Architects, features 20,000 sqft of galleries, a state-of-the-art theater, event space, and cafe.
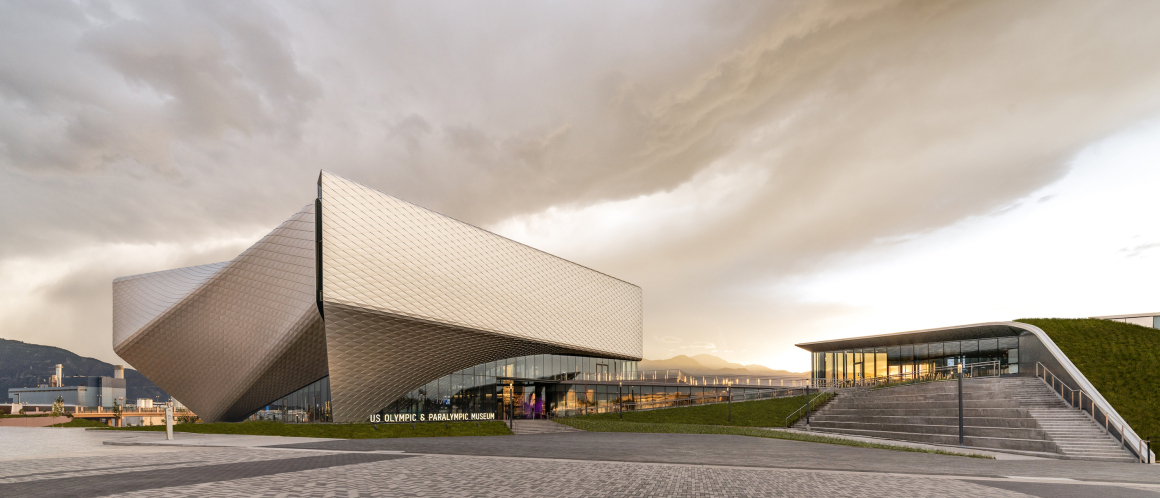
▼项目视频 Video
▼鸟瞰效果图 Aerial
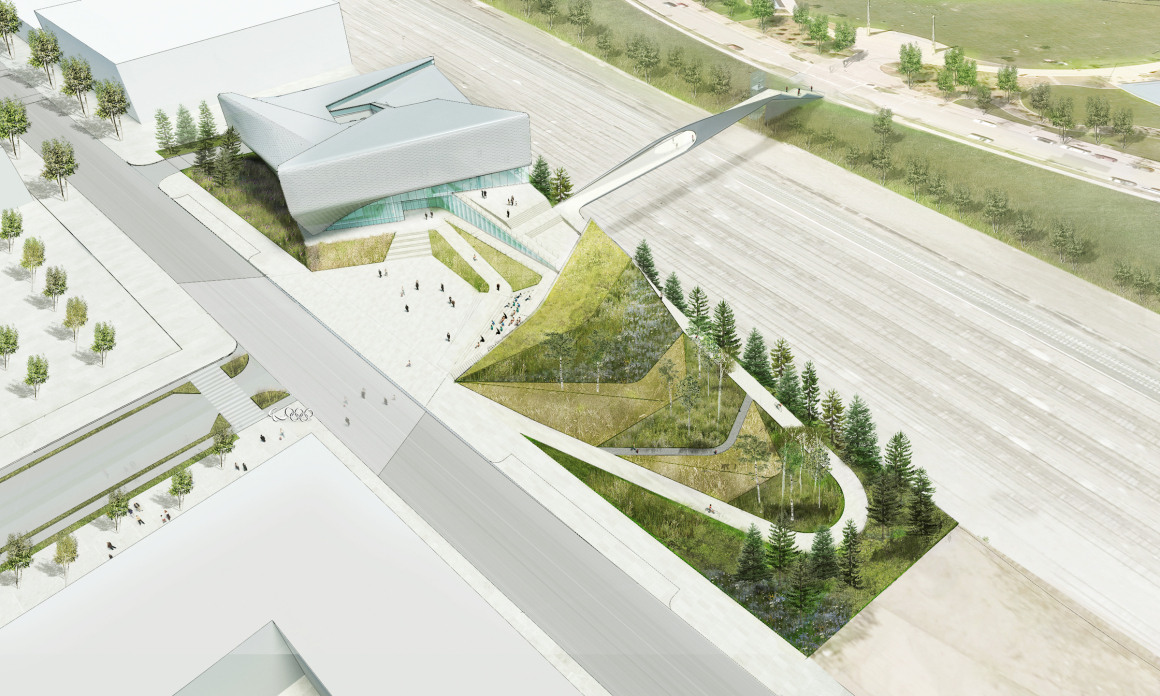
设计受到美国代表队运动员的活力和优雅,以及组织的包容性价值观的启发,将建筑呈现为动态螺旋的形式,引导游客沿着一条连续的路径走下画廊。这种特殊的结构设计使得博物馆成为了世界上进入最方便的博物馆之一,确保残疾和普通游客都能够顺利地分享他们的共同体验。
Inspired by the energy and grace of the Team USA athletes and the organization’s inclusive values, the building’s dynamic spiraling form allows visitors to descend the galleries in one continuous path. This main organization structure enables the museum to rank amongst the most accessible museums in the world, ensuring visitors with and without disabilities can smoothly share the same common experience.
▼设计概念 Concept
▼场地平面图 Site Plan
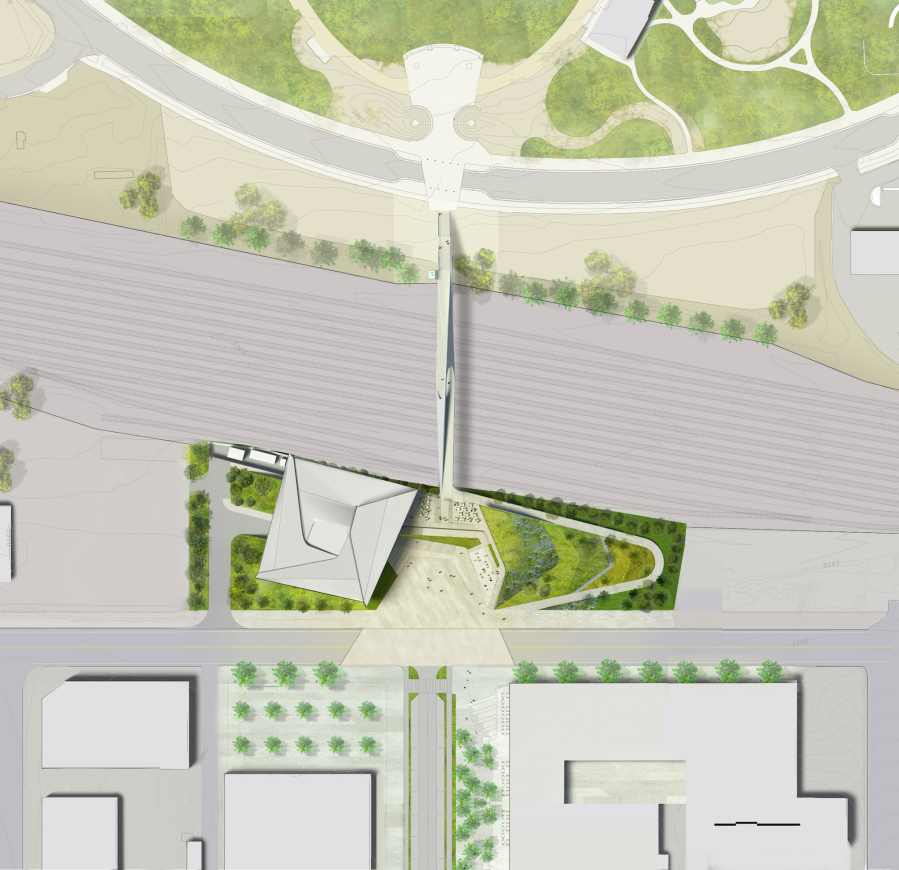
广场 Plaza
博物馆建筑群的中心是一个梯形的硬质广场,其南面是博物馆建筑,北面是咖啡馆。广场衬托出远处的派克斯峰和落基山脉的壮丽风景。该广场设有可容纳230人的综合圆形剧场,可以举办从冬季奥运会到夏季奥运会的各种户外活动。
A terraced hardscape plaza is at the heart of the museum complex, cradled by the museum building to the south and the cafe to the north. The plaza frames a postcard view of Pikes Peak and the Rocky Mountains beyond. With integrated amphitheater seating for 230 people, the plaza is able to host outdoor events throughout the seasons, from the winter games through the summer games.
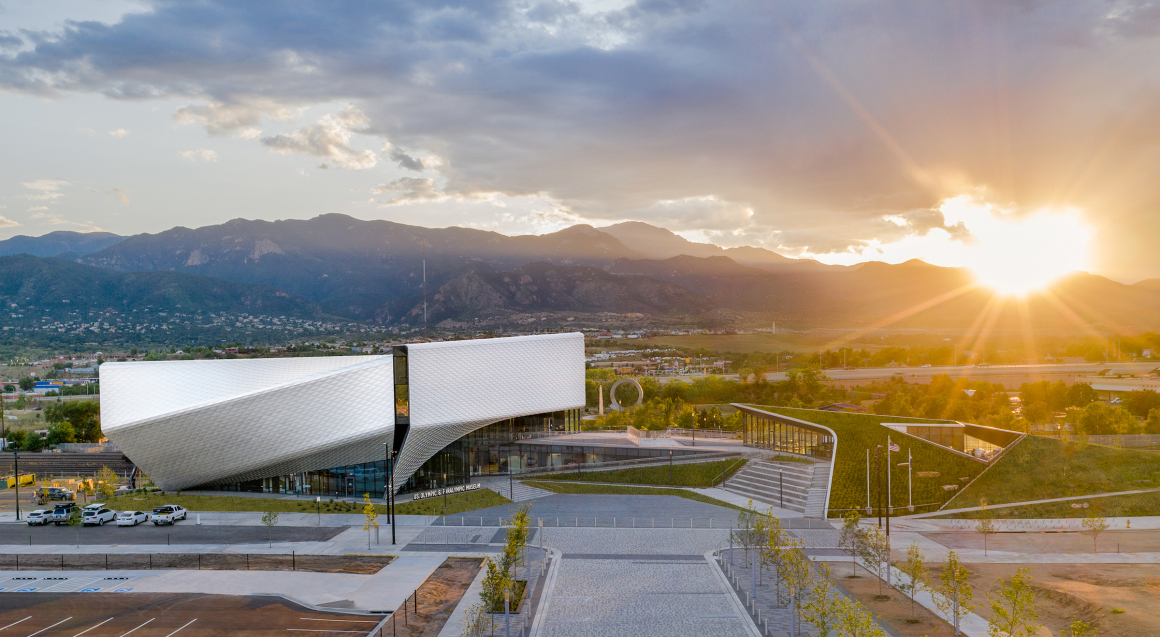
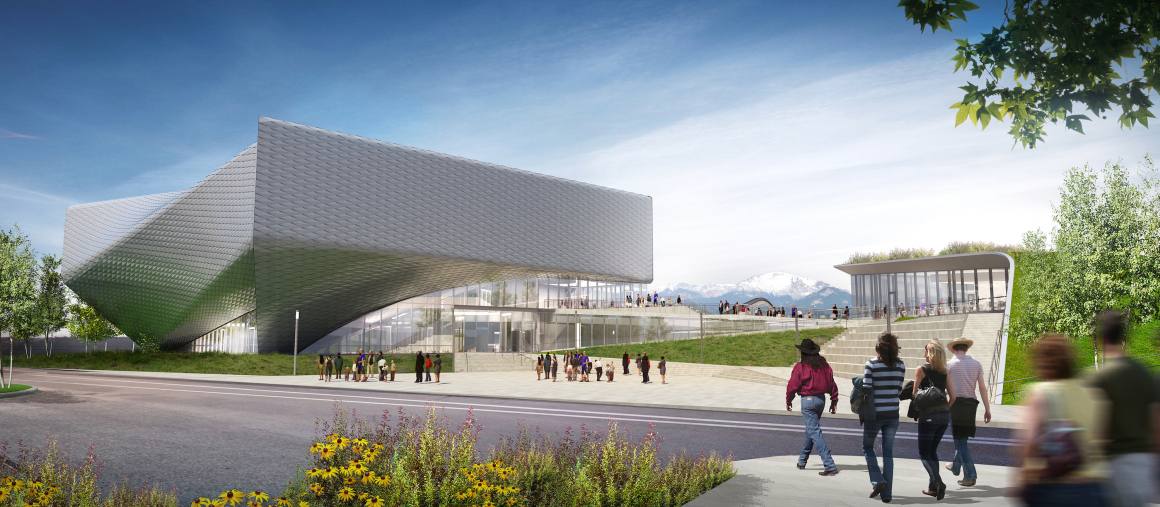

一楼大堂中庭 Level 1 Lobby Atrium
40英尺高的中庭设有提供采光的天窗,以及提供大厅视野的穿孔GFRG(玻璃纤维增强石膏)屏风,还有俯瞰着中庭的四个不同高度的阳台,当游客穿过画廊时,它们会重新引导他们进入这个中心空间。
A skylight illuminates the 40 –foot tall atrium, while perforated GFRG (Glass Fiber Reinforced Gypsum) screens provide views from the lobby. Four balconies at varying heights overlooking the atrium re-orient visitors to this central space as they move through the galleries.
▼中庭设计 Atrium Diagram

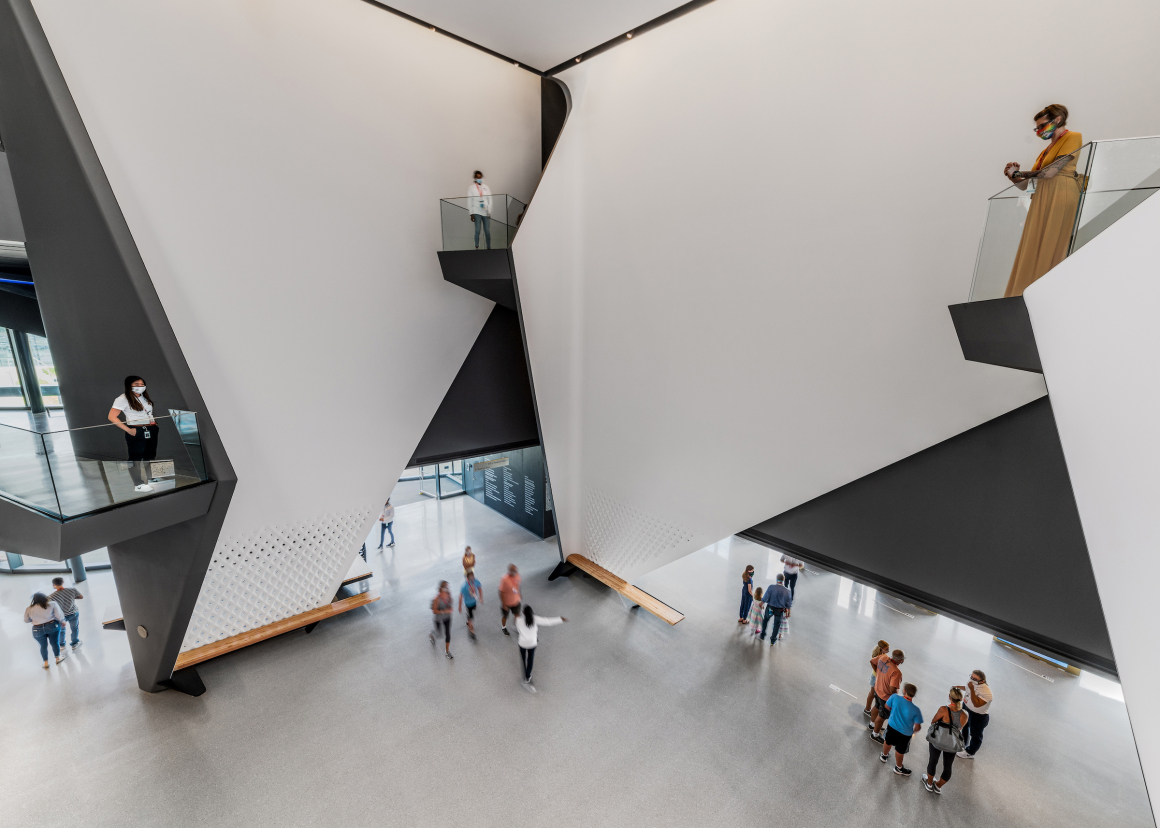
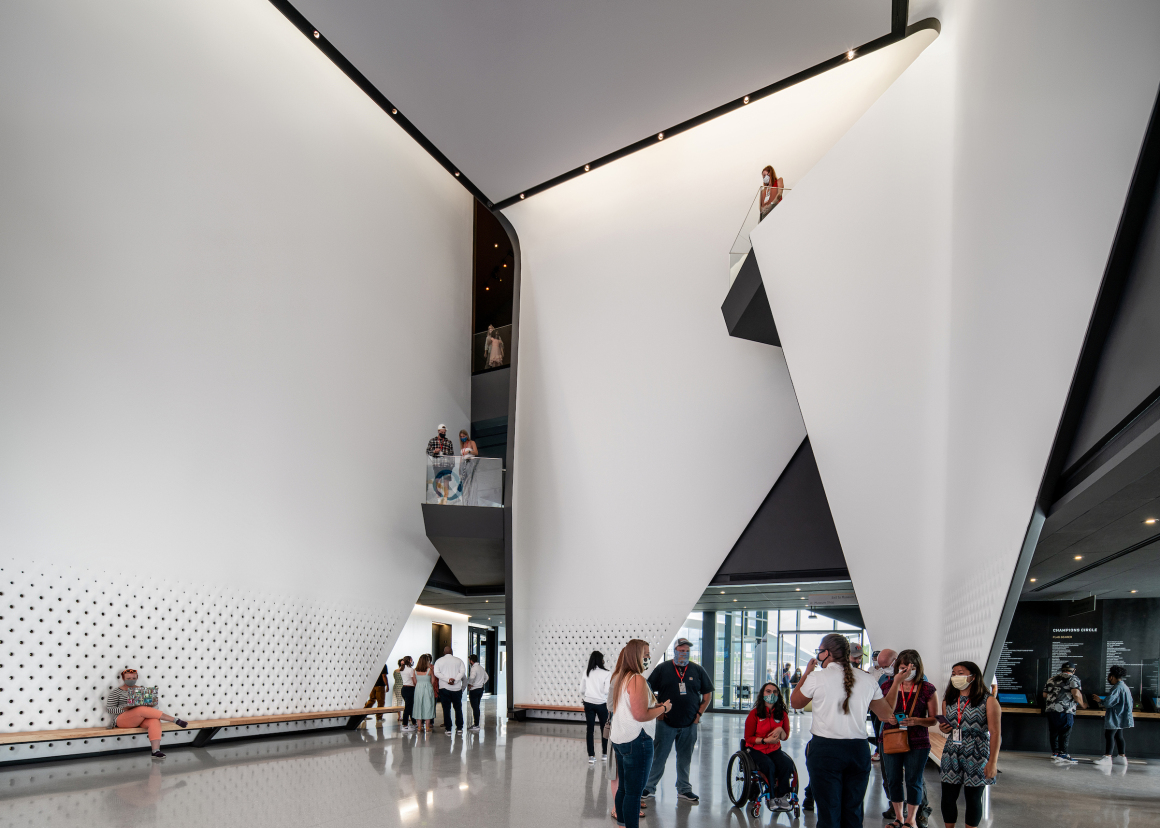

一、二、三层展厅 Level 1, 2, 3 Galleries
环绕着中庭的20,000平方英尺重叠花瓣展厅空间,由DS+R设计。花瓣接缝处的天窗向中庭洒下柔和的日光,直至建筑周边的立面窗户处。这种采光设计也可以兼作寻路指引,引导游客返回中庭,或沿着由Gallagher Associates设计的沉浸式互动展览画廊的轨迹移动。
DS+R designed 20,000 sqft of gallery space as overlapping petals that wrap around the central atrium. Clerestory lighting at the seams between these petals provides soft daylight emanating from the central atrium space, terminating at vertical windows at the building’s perimeter. This lighting strategy doubles as wayfinding, orienting visitors back to the atrium, and situating them along a trajectory that moves through the galleries, which feature immersive interactive exhibitions designed by Gallagher Associates.
▼天窗采光设计 Clerestory Lighting
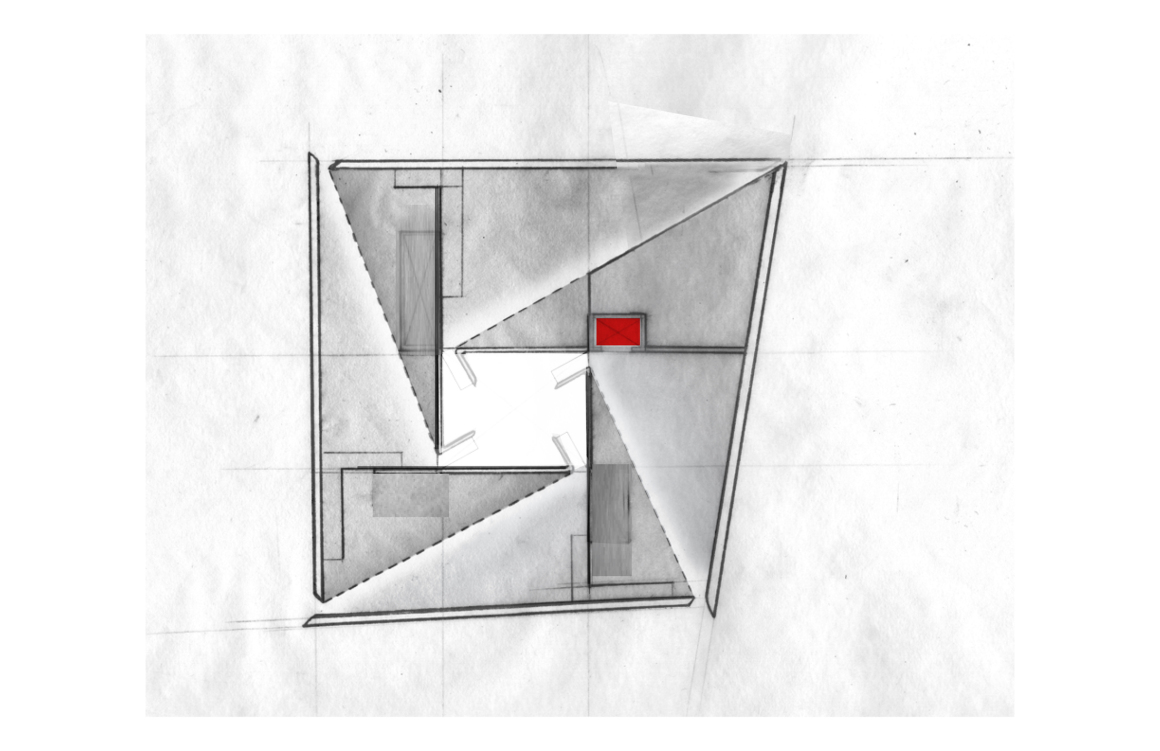
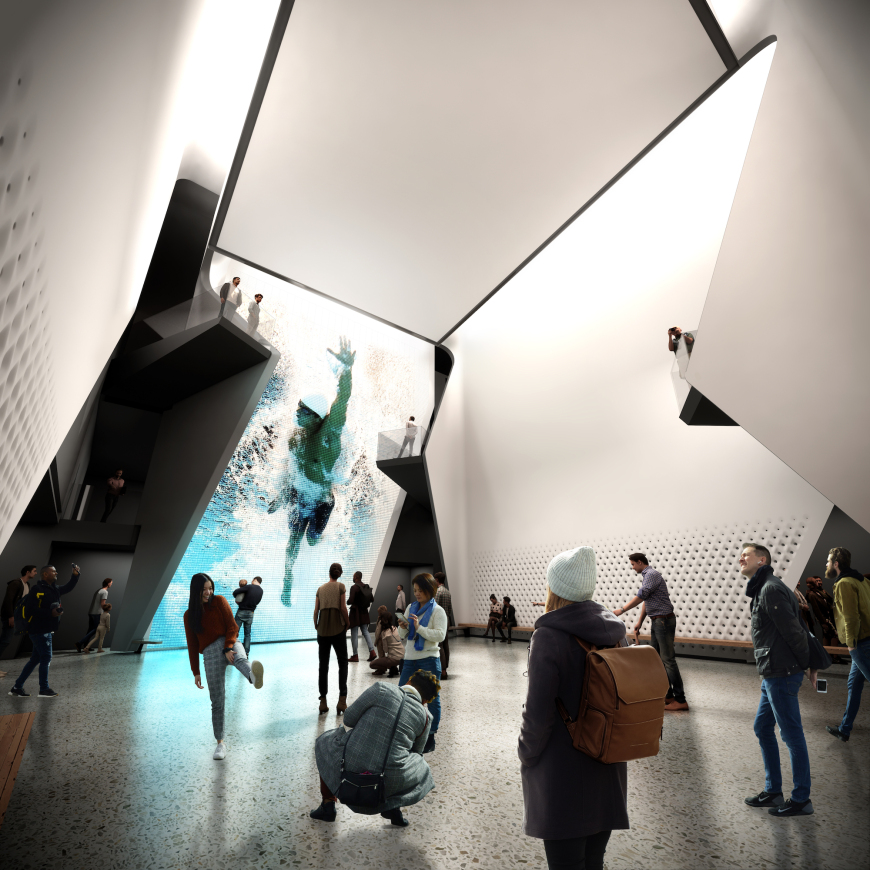
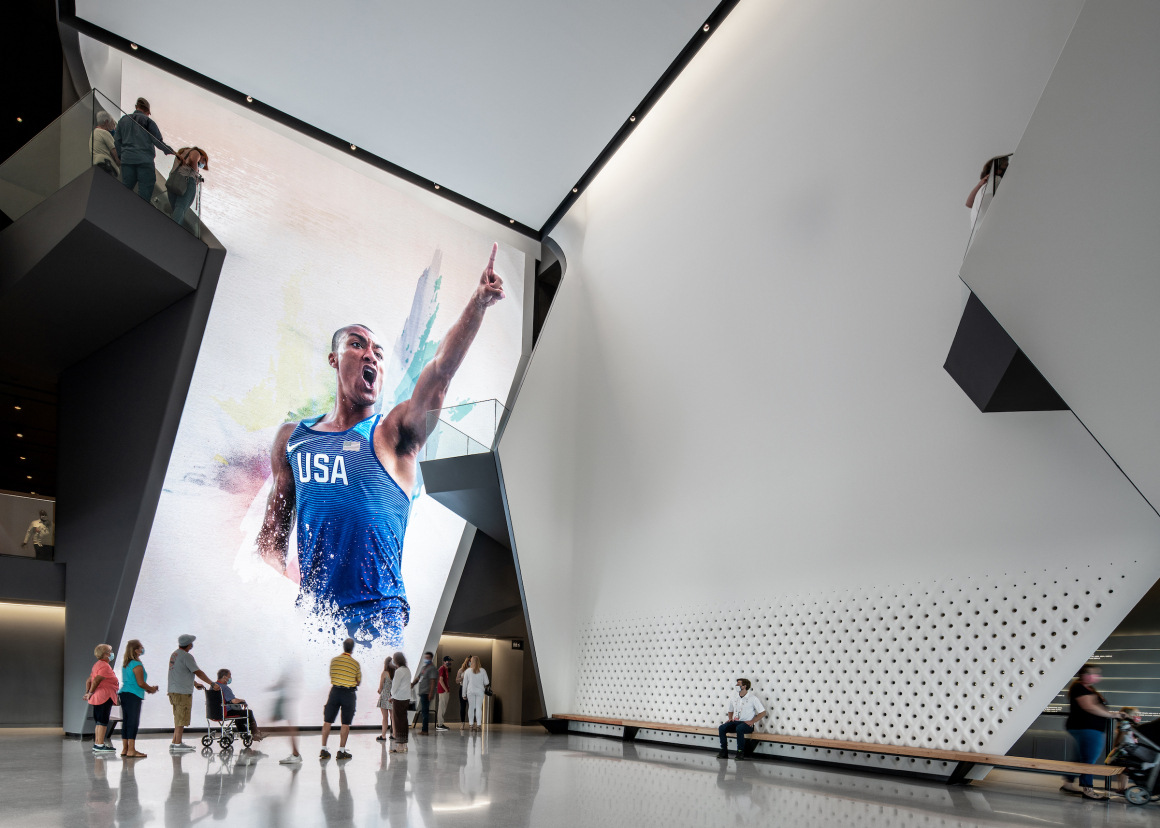
一层剧院空间 Level 1 Theater
这个2000平方英尺的剧院可以容纳130名观众。两排可移动的座位,最多容纳26个轮椅,整个残奥会曲棍球队都能够坐在一起。
The 2,000 sqft theater can host a 130-person audience. Two rows of seats are removable to accommodate a max of 26 wheelchairs, enabling the potential for a full Paralympic hockey team to sit together.

二层活动空间 Level 2 Event Space
1300平方英尺的活动空间拥有从科罗拉多斯普林斯市中心到落基山脉的全景视野,且连通了户外500平方英尺的露台。
The 1,300 sqft event space features a panoramic view spanning from downtown Colorado Springs to the Rocky Mountains. Space can also open up to an adjoining 500 sqft outdoor terrace.

咖啡馆和教育室 Café and Education Room
该2800平方英尺的咖啡馆拥有400平方英尺户外用餐区,并配有可提供全方位服务的餐厅和教育项目,同时,在主博物馆建筑对面的广场上设置了灵活的会议空间。咖啡馆的屋顶花园通过种植本土植物,表达了季节的变化。
A 2,800 sqft cafe with an additional 400 sqft outdoor dining area is equipped to host a full-service restaurant as well as educational programs, providing a flexible meeting space across the plaza from the primary museum building. The cafe’s landscaped roof samples native plantings that express the change in seasons.
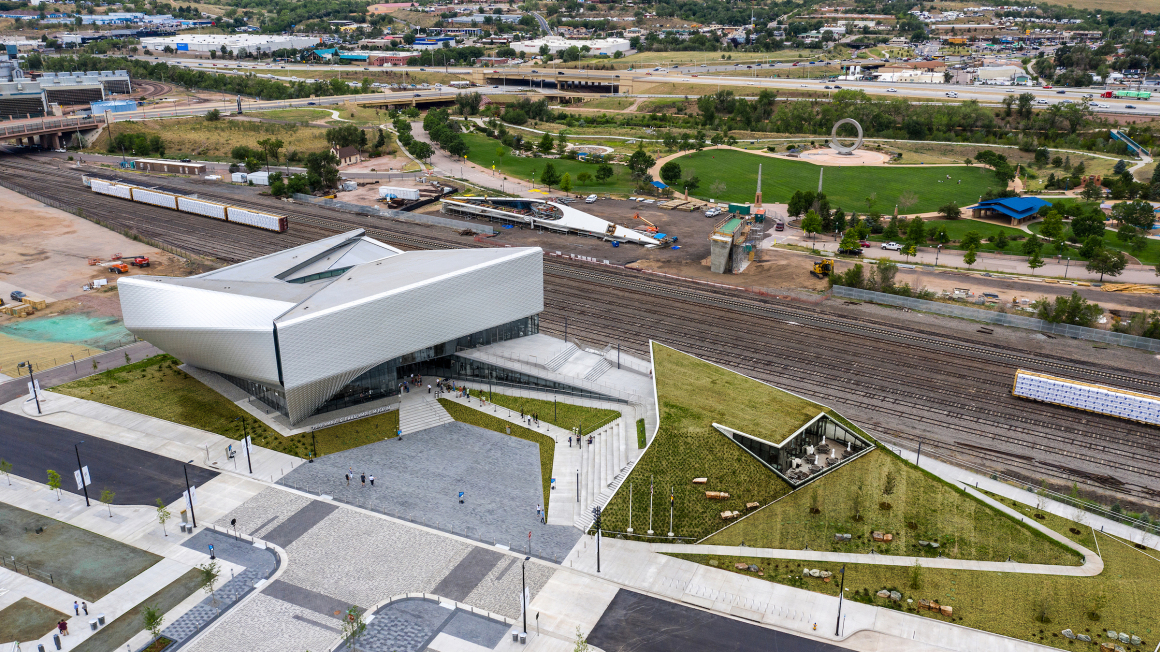
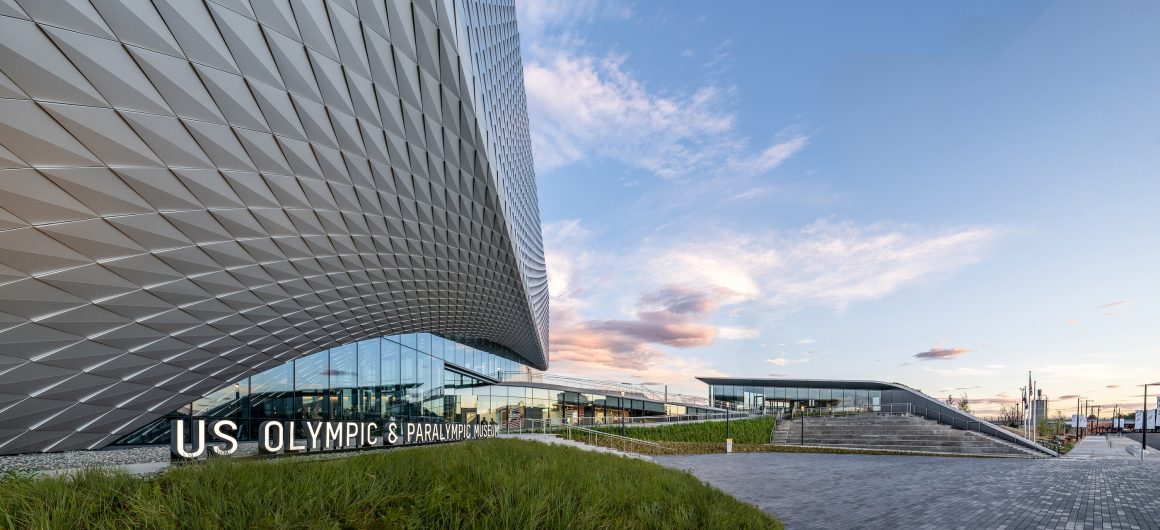
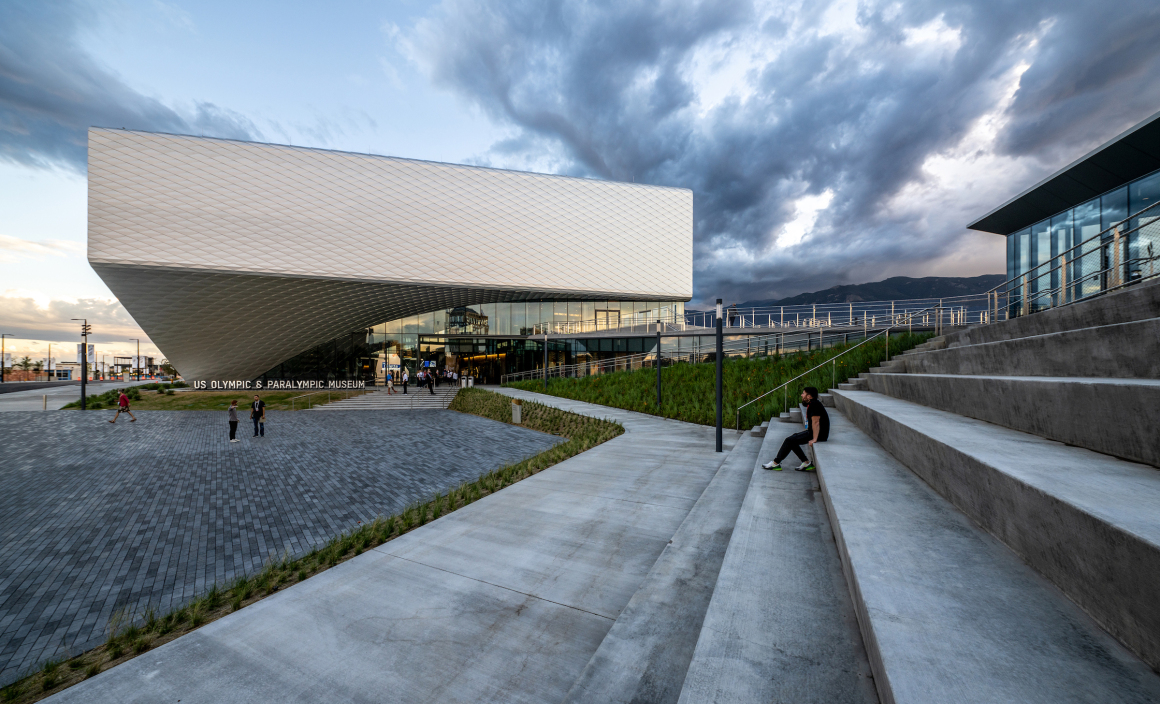
三层会议室 Level 3 Board Room
800平方英尺的多功能会议室拥有一个470平方英尺的室外露台和一个可以看到落基山脉的景色的26英尺落地窗。
The 800 sqft multi-functional board room features an adjacent 470 sqft outdoor terrace and a 26 ft. floor-to-ceiling window framing a view of the Rocky Mountains.

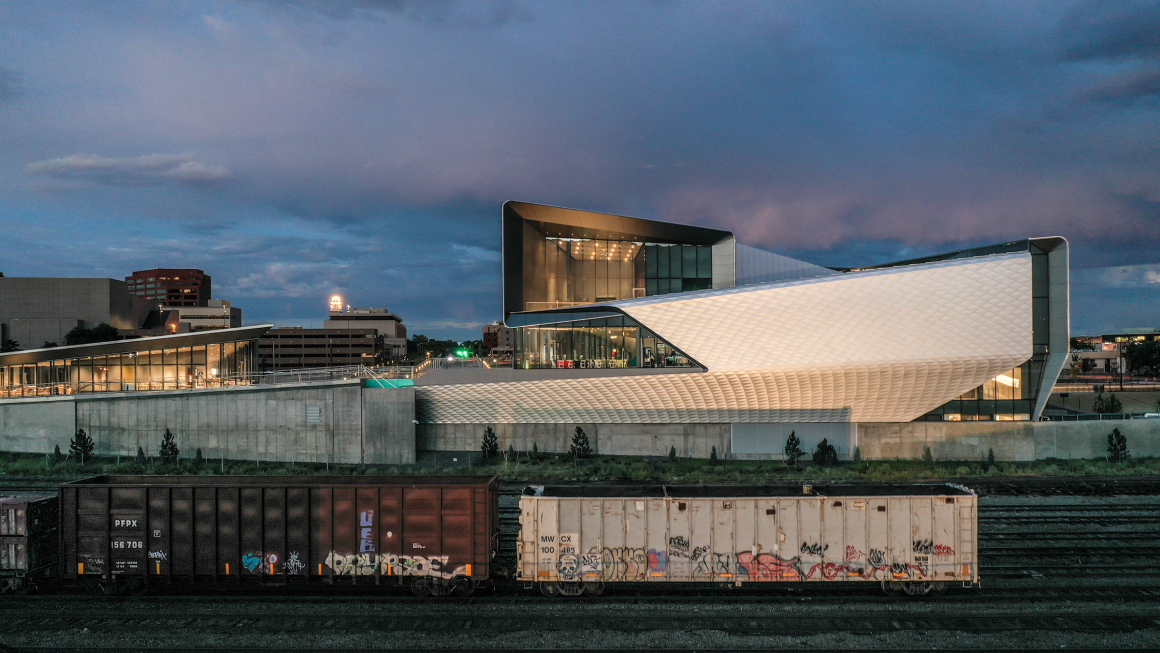
▼会议室效果图 Boardroom
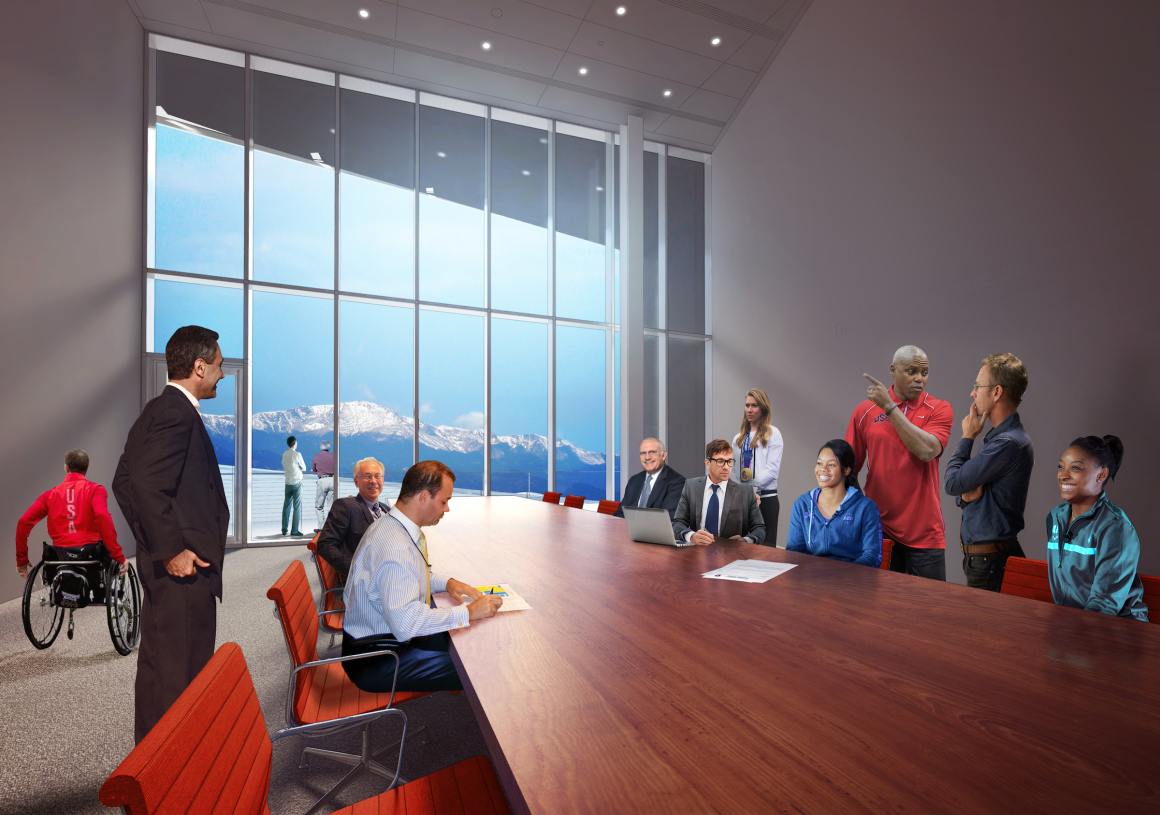
西南市区人行天桥 Southwest Downtown Pedestrian Bridge
DS+R设计团队还设计了一座横跨火车站的新人行天桥,它连接了博物馆建筑群和美国的美丽公园,全长250英尺。同时,这座桥也延伸了现有的自行车网络,将市中心与米德兰步道连接了起来。
The DS+R design team also designed a new pedestrian bridge spanning 250 ft. over an active railyard to connect the museum complex to America the Beautiful Park. The bridge extends an existing bike network, connecting downtown to the Midland Trail.
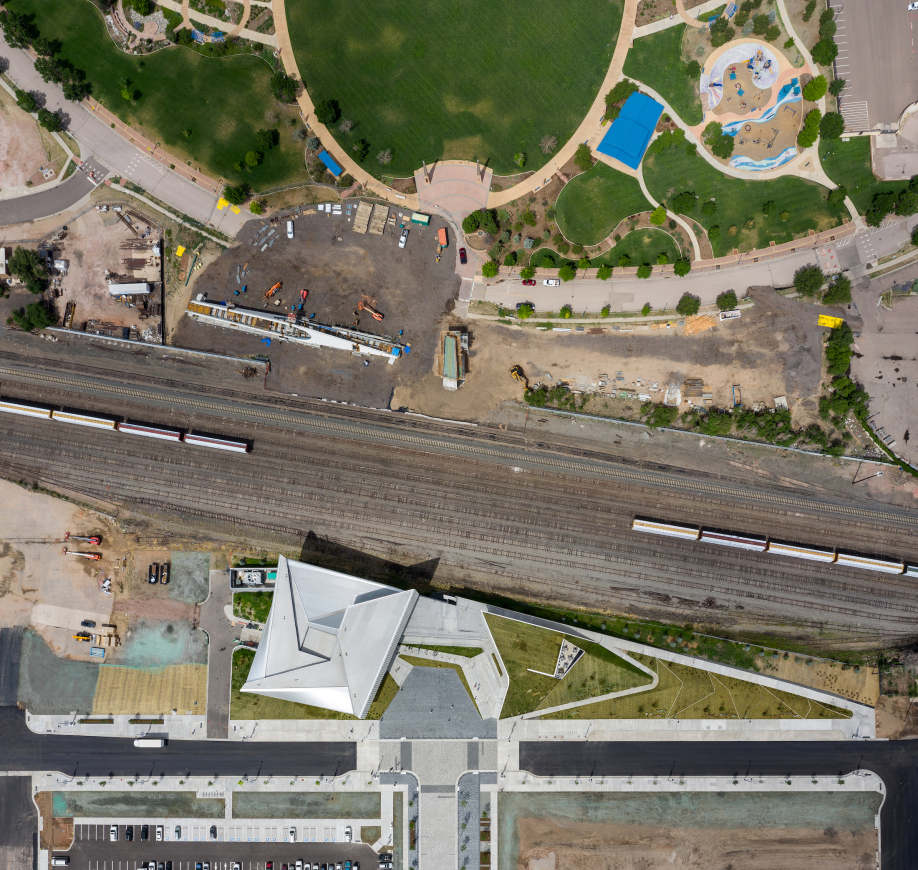
▼广场及人行天桥效果图 Plaza and Pedestrian Bridge

无障碍 Accessibility
团队在设计初始阶段,就咨询了残奥会运动员和残疾人委员会,以确保从入口到出口,所有残疾人或普通游客都可以使用一条共同的路径,一起参观奥林匹克运动会设施。导览完毕后,所有游客乘电梯上升到顶层。坡道引导游客沿平缓的下坡循环路径而下,行动起来更加方便。坡道已加宽至6英尺,可以容纳两名游客或轮椅并排行走。除了严格满足所有的规范和美国残疾人协会的要求之外,其它材料细节包括中庭降低高度的透明玻璃护栏、集成到长椅中的手杖护栏、方便轮椅移动的平滑地板,以及无座位的咖啡厅,这些设计都旨在优化共享体验。
From the earliest stages of design, the team consulted a committee of Paralympic athletes and persons with disabilities to ensure that, from the entrance to exit, all visitors with or without disabilities could tour the USOPM facility together and share a common path. After they have been oriented, all visitors ascend to the top floor by elevator. Ramps guide visitors down a gentle-grade downhill circulation path that enables easier movement. Ramps have been widened to 6 feet to accommodate the side-by-side movement of two visitors including a wheelchair. Beyond ensuring all code and ADA requirements were rigorously met, material details including glass guardrails in the atrium for low-height visibility, cane guards integrated into benches, smooth floors for easier wheelchair movement, and lose seating in the café optimize the shared experience.
▼建筑轴测图 Axonometric
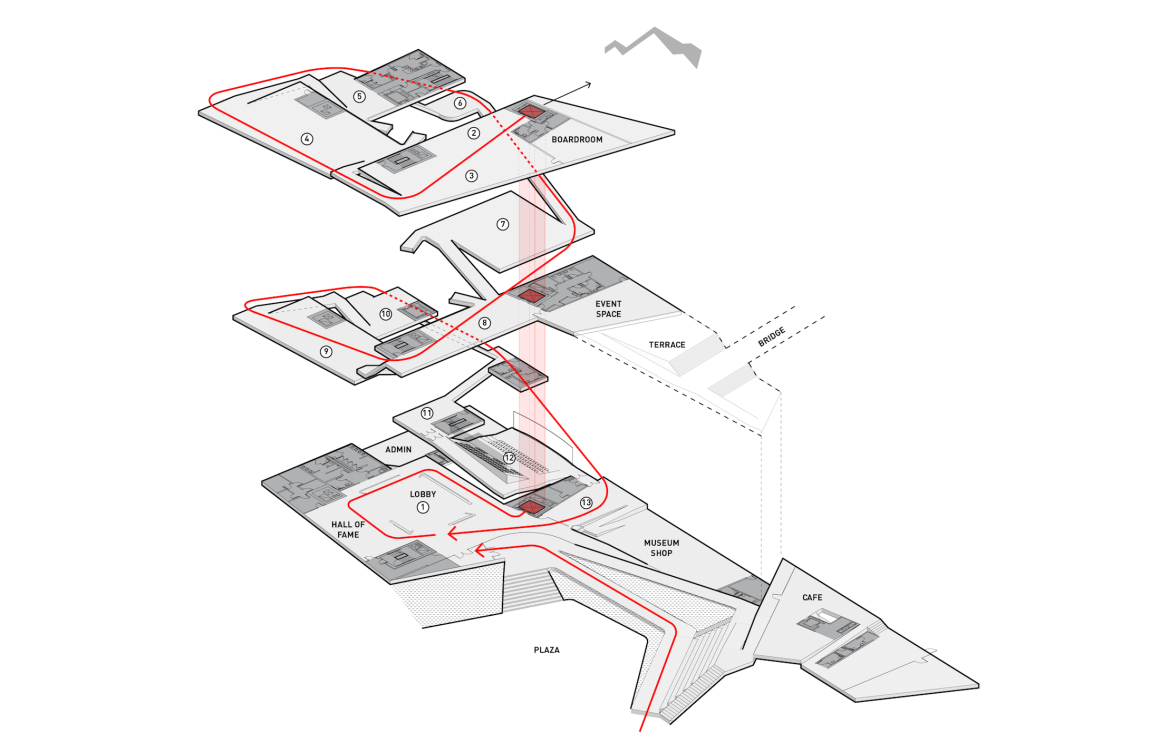
▼电梯效果图 Elevator
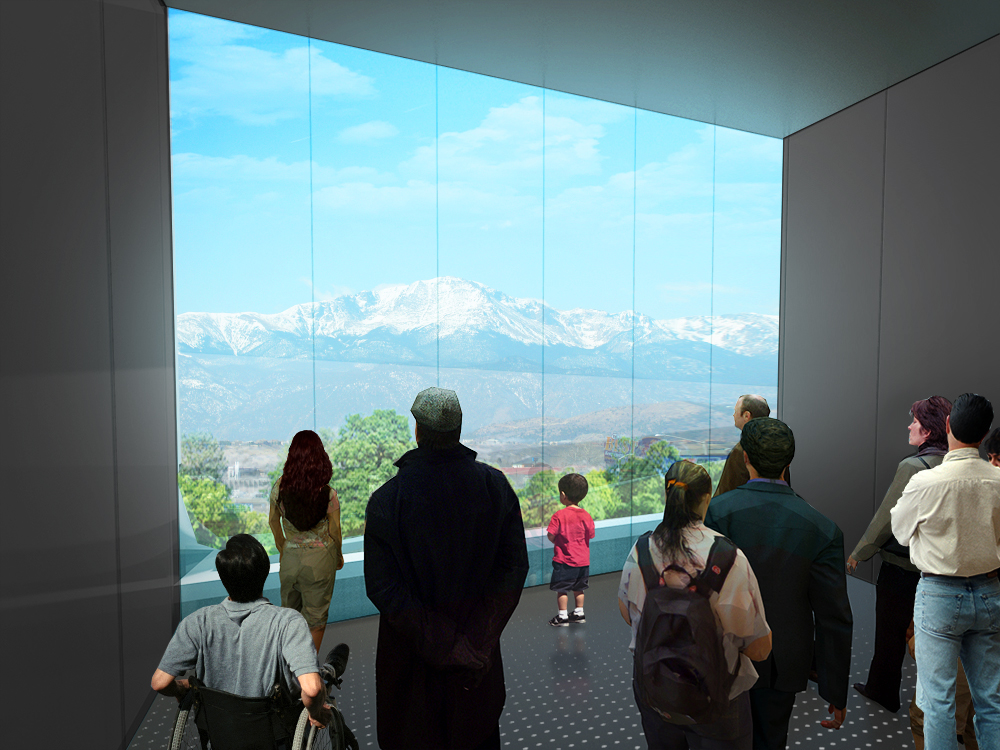
▼鸟瞰效果 Aerial

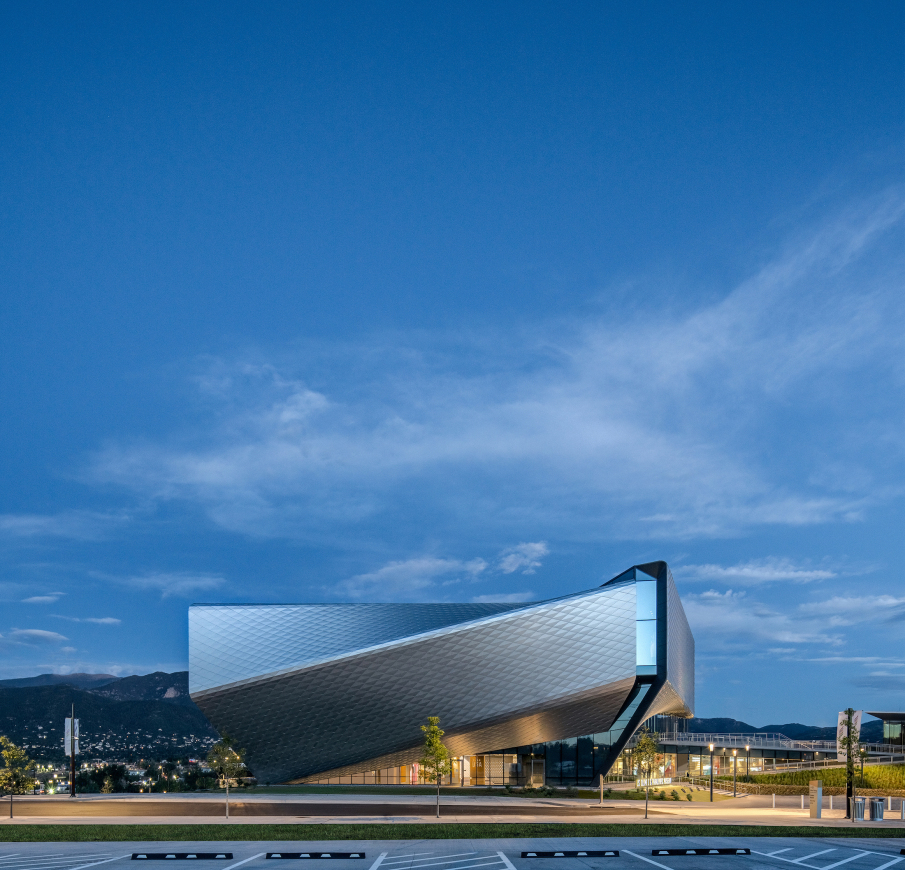
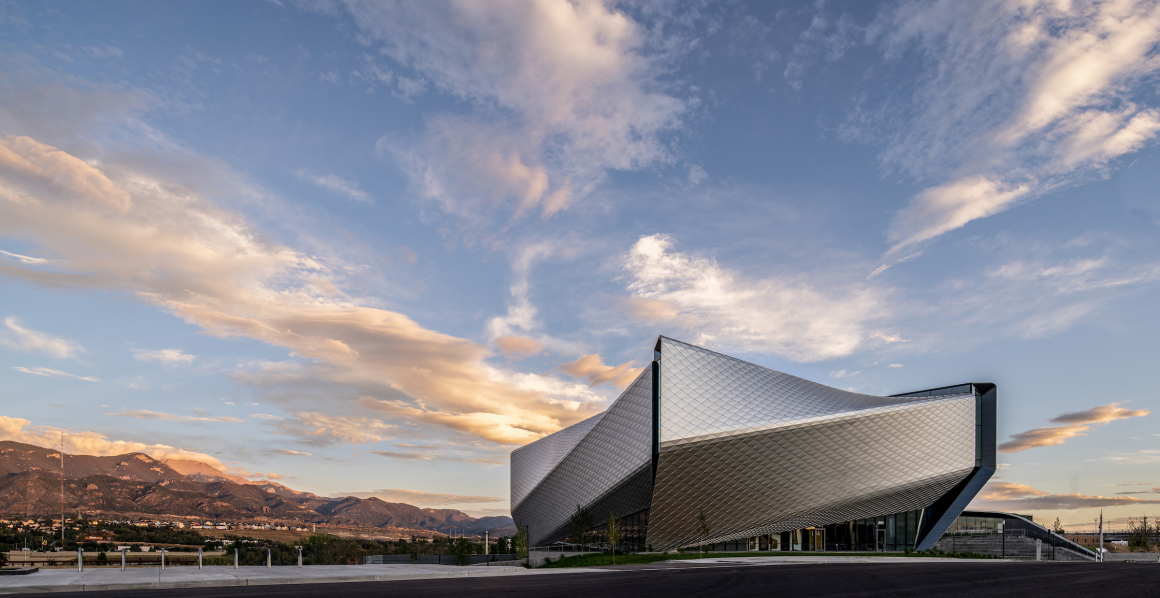
建筑立面 Façade
建筑立面由9000多块折叠的阳极氧化菱形铝板组成,每块铝板的形状和尺寸都独一无二。紧绷的表皮包裹着四个重叠的花瓣状体块,围绕着内部结构盘旋。科罗拉多斯普林斯灿烂阳光激发每块金属面板的活力,产生渐变的颜色和阴影,给建筑赋予了另一种动感。
The façade consists of over 9,000 folded anodized diamond-shaped aluminum panels, each unique in shape and size. The taut skin wraps four overlapping petal-like volumes that spiral around the internal structure. Each metallic panel is animated by the extraordinary light quality in Colorado Springs, producing gradients of color and shade that give the building another sense of motion and dynamism.
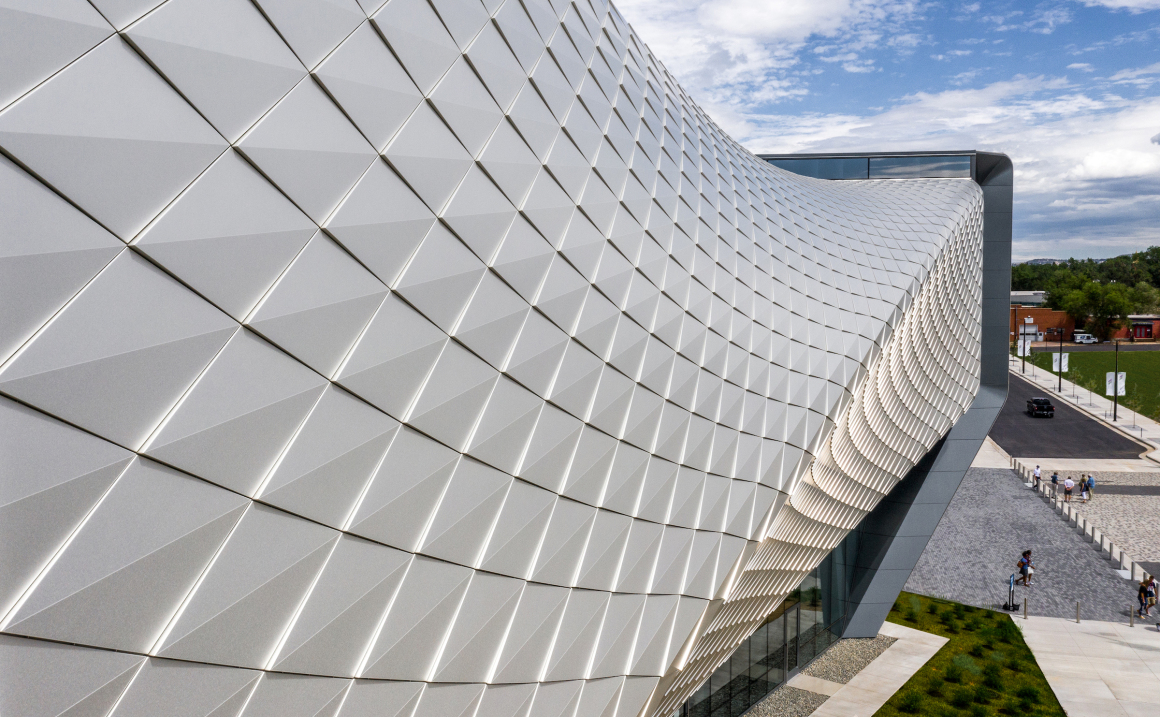
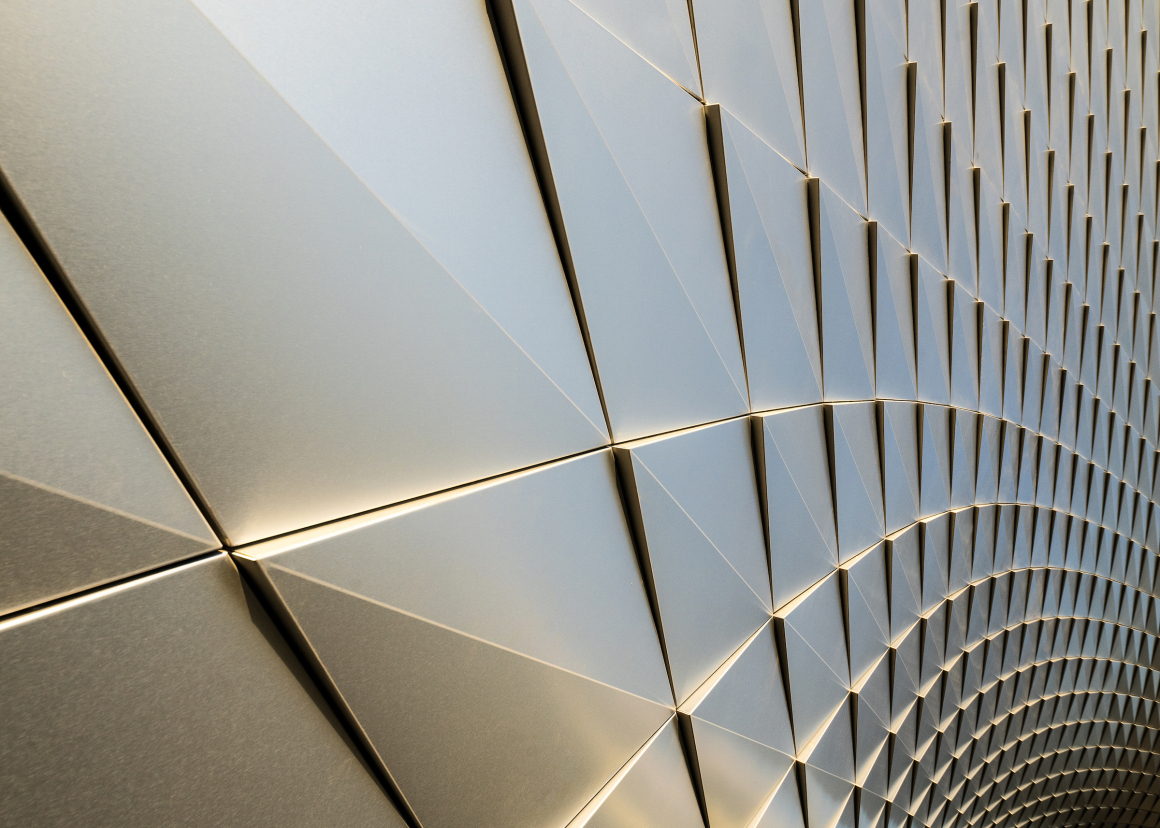
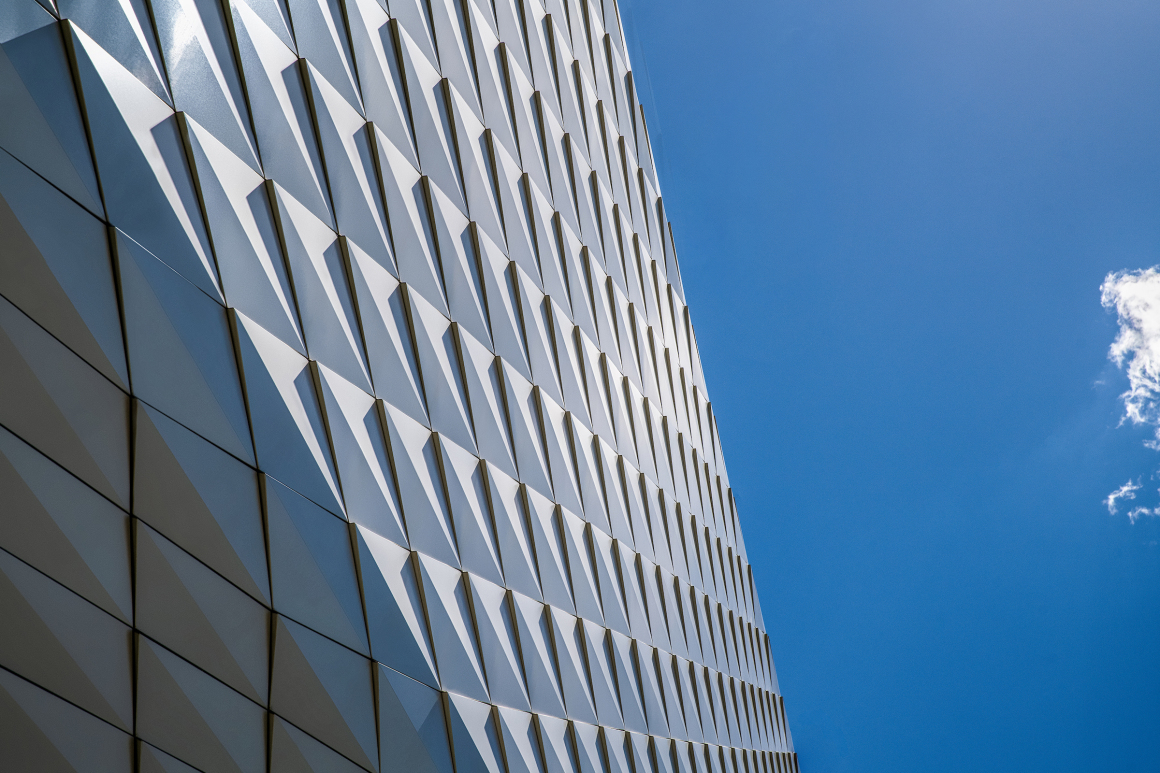
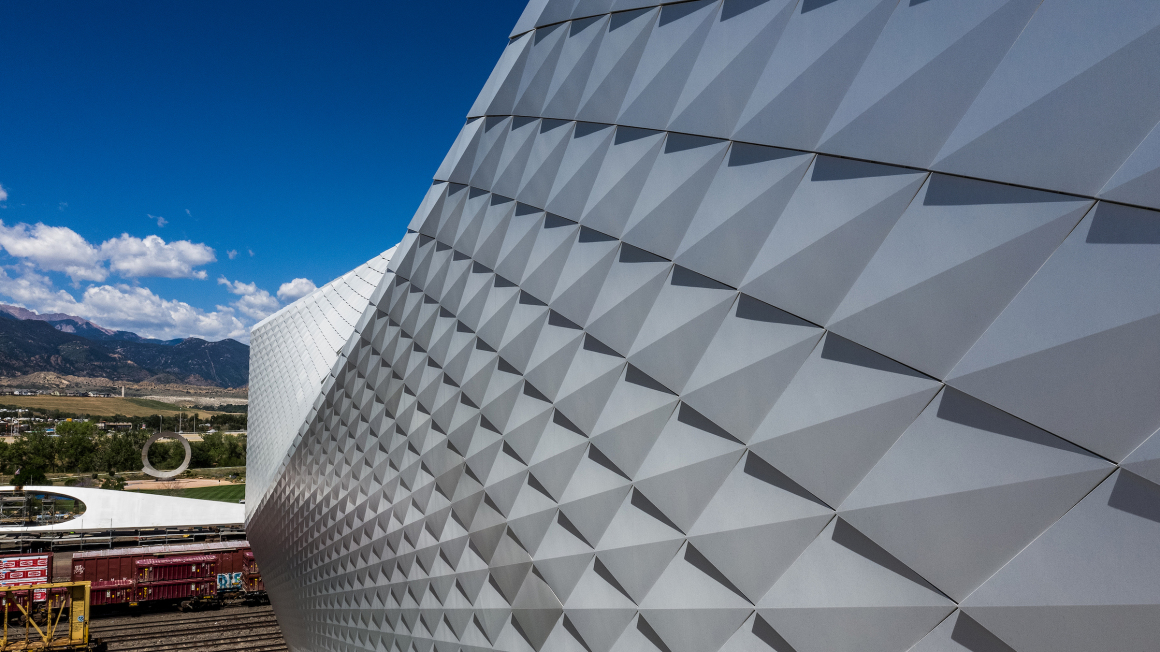
地点:美国科罗拉多州斯普林斯市西南中心
业主:美国奥林匹克和残奥会博物馆
设计建筑师:Diller Scofidio + Renfro
执行建筑师:Anderson Mason Dale
项目总成本:9100万美元
建设成本:5400万美元
项目节点
2014年Diller Scofidio + Renfro被选中设计
2017年开工建设
2018年钢筋结构封顶
2020年7月30日开放
Location: 200 S Sierra Madre St, in Southwest Downtown Colorado Springs, Colorado
Owner: The United States Olympic and Paralympic Museum
Design Architect: Diller Scofidio + Renfro
Executive Architect: Anderson Mason Dale
Total Project Cost: $91 Million USD
Construction Hard Cost: $54 Million USD
Milestones:
2014: Diller Scofidio + Renfro is selected to design USOPM
2017: Construction begins on site
2018: Steel is erected and the structure tops out
2020: Doors open to the public on July 30
更多 Read more about: Diller Scofidio + Renfro


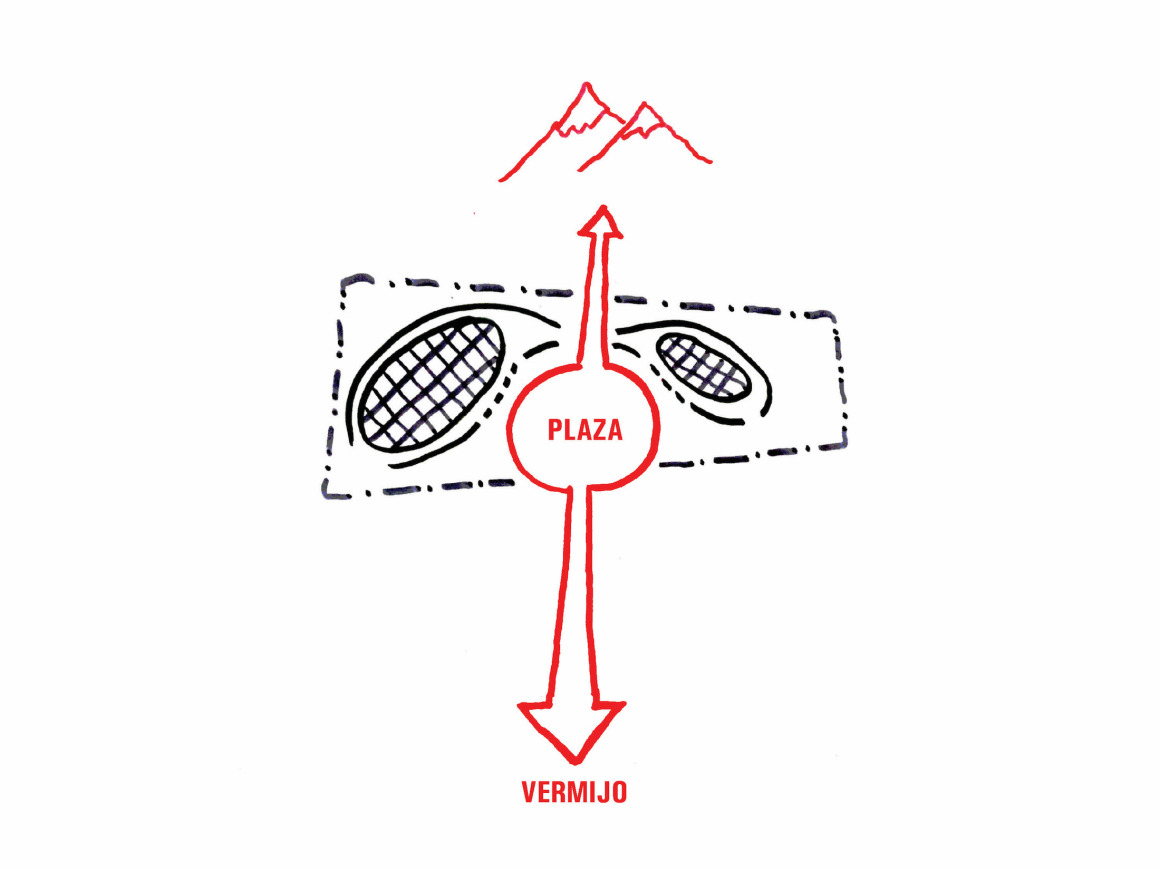
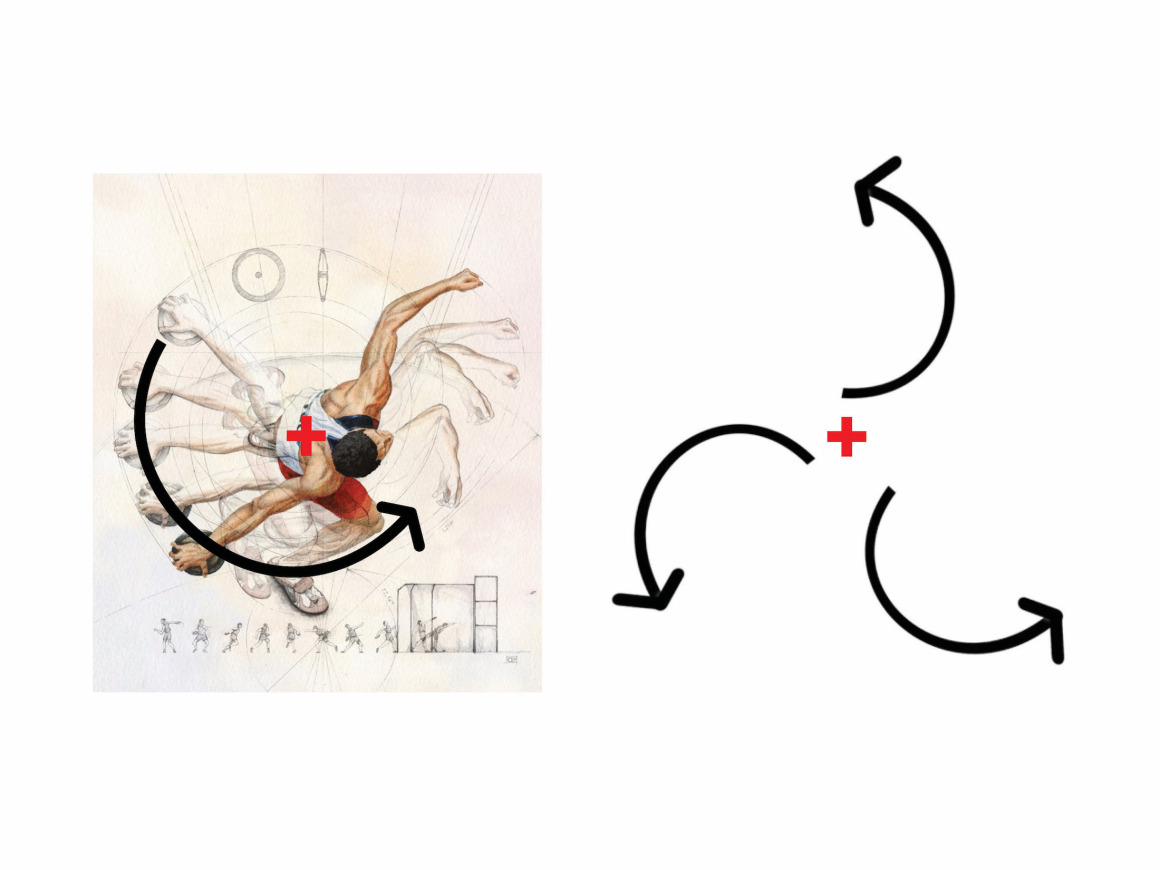


0 Comments