本文由 致澜景观 授权mooool发表,欢迎转发,禁止以mooool编辑版本转载。
Thanks Zinialand Design for authorizing the publication of the project on mooool, Text description provided by Zinialand Design.
致澜景观:成都,积淀着古往今来的诗情画意,有偶得一见的盈盈雪山,有寻常人家的平常烟火气。越过昔日的蜀道之难,城市的发展变得拥有千般可能,被人们刻画出万般模样。当蓬勃的潮流注入城市空间,老城也迎来了年轻的血液。
Zinialand Design: Chengdu is a city full of poetic and picturesque beauty inherited from ancient times. There are Xiling Snow Mountain that you will occasionally see, and the usual lifestyles of ordinary people. Overcoming the difficulties of climbing the old Shu Road, the future of the city now has thousands of possibilities, which has been portrayed by more people. When the booming trend injected into the urban space, the old city also ushered in young blood.
“一个城市的历史遗迹、文化古迹、人文底蕴,是城市生命的一部分。”每一座城市都有着不断老去,继而蜕发新生的记忆。而城市之美,便在于其扎根于历史土壤上,以各种方式将历史文化保留在城市肌体里。过去的生活记忆,由此重新焕发出多样的生姿,沉淀为崭新而独特的记忆和标识。
“A city’s historical relics, cultural monuments, and cultural heritage are part of the city’s life.” Every city has memories of aging and reborn. The beauty of the city lies in its history, which is kept in the city body in various ways. The memories of the past are revitalized accumulating new and unique memories and logos.
▼项目视频 Video
城市里的人文魅力 Humanistic charm in the city
东郊记忆前身是始建于20世纪50年代的成都红光电子管厂。建国初期的设计,见证着东城工业的兴盛繁华。之后随着城市进步,工业园区逐渐被弃用,一代人的记忆被浓缩在图形符号里,投射在园区各处,留存下来。
The predecessor of Dongjiao Memory was Chengdu Hongguang Electronic Tube Factory, which was founded in the early days of China’s founding. The design at that time witnessed the historical changes of Chengdu`s industry. Later, as the city progressed, the industrial zone was gradually abandoned, and the memories of a generation were condensed in graphic symbols, projected everywhere in the area, and retained.
多元与复合 革命与传统 Diversity and Compound Revolution and Tradition
随着城市的快速发展和新增土地资源的稀缺,光鲜靓丽的高楼大厦鳞次栉比,围绕着被时光刻画的旧建筑,老城的空间氛围被挤压皱缩着,给当地居民及园区的游人造成视觉上的压力和突兀感,也割裂了城市的人文魅力。
With the rapid development of the city and the scarcity of new land resources, there are rows of glamorous high-rise buildings appearing, surrounding the old buildings, so the space of the old city is squeezed, causing a sense of visual pressure and abruptness to local residents and visitors and also separating the humanistic charm of the city.
▼项目区位示意图 Location map of the project
万科天荟项目夹在东郊记忆与龙湖滨江天街之间,一面质朴斑驳,一面现代时尚,处于开放式与半开放式、低密度与高密度两种不同风格的集散场地间。我们也有幸参与了龙湖滨江天街的部分景观设计,利用这个便利的优势,并根据商业业态的差异的诉求,将杉板桥路城市干道两侧的街区绿廊空间谨慎地进行了整体的缝合。
Vanke Tianhui project is between Dongjiao Memory and Longfor Binjiang Paradise. It is simple and mottled on one side, and modern and fashionable on the other, which is located in areas of two different styles: open and semi-open, low-density and high-density. As we also had the pleasure to participate in part of the landscape design of Longfor Binjiang Paradise project, so we took this advantage of the convenience to integrate the green corridor spaces on both sides of the main road of Shanbanqiao Road, according to Vanke’s demands of differentiating commercial activities.
万科天荟项目涵盖了住宅人居、公共空间、文化旅游等功能区块,作为成都新兴的城市公共体,该如何打造差异化的商业体验?在旧工业景观与现代化商业景观之间,又该如何承接东郊记忆的历史文脉,达到城市的过去性和未来性的平衡,打造一个既传承着过去的文化记忆,又预示未来无限可能的新兴城市空间,这成为设计的难点和重点。
Vanke Tianhui project involves functional areas such as residential housing, public space, cultural tourism, etc. As a new urban public body in Chengdu, how to create a differentiated commercial experience? Between the old industrial and the modern commercial landscapes, how do we inherit Dongjiao Memory’s historical context, and balance the past and future of the city to create a new urban space that not only inherits the cultural memories of the past, but also indicates the infinite possibilities of the future has become the difficulty and focus of design? It is the key and difficult point of this design.
▼鸟瞰 Aerial view
从大拆大改,到原汁原味的修旧如旧,再到多元复合、寻求革命与传统的共存结合,城市更新一直在追求回顾和展望的结合,寻找过去与未来一脉相承的联系,让历史文化与现代生活交相辉映,文化记忆原生的温度与诗意传入新空间,融入到城市生活当中。
From great demolition and renovation, the original repair of the old, to the compatibility and the pursuit of coexistence and combination of revolution and tradition, urban renewal has been seeking the combination of review and expectation, looking for the connection between the past and the future, so as to make historical culture and modern life complement each other, to make the original temperature and poetry of cultural memory introduce into the new space and integrate into urban life.
与过去对话 与现在对话 Dialogue with the past , Dialogue with the present
东郊记忆工业园区服务着成都一代人的生产生活,拥有着直接而相互的空间组合、自由而连贯内部流线设计。万科天荟延续着这种特征,空间与布局样式相协调,关注居民、游客以及商家在空间中使用的可能性,让空间使用者能够拥有一个开放且具备自定义特性的生活空间,如此构建一个明亮自由且具有生机活力的城市空间,形成存在于人们的记忆里场域。
With direct and mutual spatial combination, free and coherent internal flow design, Dongjiao Memory Industrial Zone serves the production and life of a generation of Chengdu. Vanke Tianhui project continues its characteristic. The space is coordinated with the layout style, and pays attention to more possibilities for residents, tourists and merchants to use the same space. Here, users can have an open and customizable living space, thus a bright, free, and vibrant urban space is constructed, which forms a field that exists in people’s memory.
项目南侧沿城市主干道,为了提升场地的标示性与动感,设计从地形营造、地面铺装等方面着手,沿用东郊记忆场地内的钢铁、混凝土材质运用,利用这些元素重组形成场地语言,与商业街的建筑呼应,与东郊记忆的场地进行对话。
The south side of the project is along the main road of the city. In order to enhance the landmark and dynamic of the site, the design started from the aspects of terrain construction and ground paving. With the use of steel and concrete materials in the site of Dongjiao Memory, these elements were reorganized to form the language of the site, to echo the architecture of the commercial street, and to dialogue with the memory of the site of Dongjiao Memory.
出于对场地区位的考量,沿街干道融入市政绿化,通过设计商业外摆的前场绿地,将行车与游玩的功能分流,在确保商业外摆隐私度的同时,增加商业店铺的展示面。与此同时,植入艺术元素创造丰富的视觉互动体验,打造院落前的小广场,营造不同功能,扩大市民驻留行游的空间。
In consideration of the site’s location, the main road along the street are integrated into the municipal green area. By designing the green field space of the front outside commercial place, the functions of driving and playing are separated in order to increase the display area of the commercial stores while ensuring the privacy of the outside commercial. At the same time, the introduction of artistic elements creates a rich visual interactive experience and the small square in front of the building also creates different functions to expands the space for citizens to stay and play.
自由与秩序 空间的两面 The two sides of freedom and order space
当原电子管厂废弃后,商业蓬勃注入形成了新旧融合的场地特征,从而构成东郊记忆特有的人文魅力。在轴线主入口区域的空间设计上,减少设计手法的介入,大尺度的自由空间交给商家,让商业空间存在更多的可能性。
When the original electronic tube factory was abandoned, commerce flourished and formed a characteristic of the old-and-new integration, thus forming the unique humanistic charm of Dongjiao Memory. In the space design of the main entrance area of the axis, the intervention of design techniques is reduced, so the store owners can have more large-scale free space, leaving more possibilities to the commercial space.
城市空间始终存在着不确定性,是永恒与偶发并存的。在主轴线内部,设置简单易动的景观小品,人们能够轻易推动组合拼贴成舒适的场景,面对各式各样的元素发挥出自己能动性,成都人的自如与安逸在这里得以体现。
There is always uncertainty in urban space, in which eternity and occasionality coexistence. Inside the main axis, simple and movable landscape sketches are set up. People can easily push, combine, and collage to form a comfortable scene. Chengdu people are free and cozy here for displaying their initiative to those various elements.
中央水景位于项目主轴线中点,在东郊记忆人流与商业办公人流交汇处,也是天荟内部热度中心。
The central waterscape is located at the midpoint of the main axis of the project, which is at the intersection of Dongjiao Memory and the business office flows. It is also the internal popular center of Tianhui.
▼项目分析图 Project analysis chart
项目中心区域设置小集聚空间,成为连接东郊记忆与新城市空间的通道。中央地块铺排点景涌泉,间歇性运行的水景增加游览的视觉和触觉体验,极大地丰富了空间层次,增加空间停留的可能性。
A small gathering space is set up in the central area of the project to build a channel connecting Dongjiao Memory with the new urban space. The central plot is lined with springs that intermittently run increases the visual and tactile experience of the tour, enriches the spatial hierarchy, and adds more possibilities of stay.
无论是夏天还是冬天、白日或是夜晚,简洁的水景设计总能吸引着不同人群聚集在一起,参与到景观空间当中,也增加了在商业街区中游览的体验,从而提升空间的活力与亲近。
Whether it is summer or winter, day or night, the simple waterscape design can always attract different people to gather together and participate in it, and it also increases the experience of visiting the commercial district, thereby enhances the vitality and closeness of the space .
结语 Conclusion
在万科天荟项目,我们延续东郊记忆的文化脉络,打造传统院落式的景观空间,以浓厚的历史人文气息迎接新时代的城市生活。同时,创造一处开放惬意的品质空间,不划分空间,不限定结构,让商业外摆多元复合化,续写崭新的文化记忆。
In Vanke Tianhui project, we inherit the cultural context of Dongjiao Memory, create a traditional courtyard-style landscape space, and welcome the new era of urban life with a strong historical and cultural atmosphere. At the same time, we also create an open and comfortable quality space without dividing the space and restricting the structure, so that the commercial exterior space is more diversified and complex, where the new cultural memory is continued.
原有的城市空间,被层次丰富的业态包裹着。于是,城市居民能够倾听溪声鸟语,也能望见灯红酒绿,感知得到城市的历史记忆,也能品味到未来的种种可能。
城市的发展,本身就是不断更新和改造的过程,而城市的魅力,就在于其丰富多样的生活空间拼贴在一起,成为人之情感的依托。当街区成为了人们活动的记录者,被人文气息所感染,便能够成为带着文化底蕴的生活空间,也为推动城市更新、提升城市品质、激活片区经济带来新的机遇和意义。
The original urban space is now wrapped by a rich layer of commerce, so residents can not only listen to the sounds of the river but also see the city lights to perceive the historical memory of the past and taste the possibilities of the future.
The development of a city is itself a process of continuous renewal and transformation. The charm of a city lies in the combination of its rich and diverse living spaces, which become the support of human emotions. When the space becomes the recorder of people’s activities and is infected by the humanistic atmosphere, it can become a living space with cultural heritage, and bring new opportunities and meanings to promote urban renewal, improve city quality, and activate the district economy.
项目名称:万科·天荟
项目地址:成华区杉板桥路与建设南支路交叉口
业主单位:万科集团
景观设计单位:致澜景观
设计团队:杨玄玄、李亮、杨昆义、曾均建、冯浩、李致辰、刘波、曾寅、金玥琦、何金翼、陈丹、且磊、吴青宴、何泽窈、蒋彪、王鑫、罗梅、于云青
建筑设计单位:基准方中
施工单位:兴立园林
项目面积:49239㎡(含市政代征地)
设计时间:2017.11-2019.8
项目图片拍摄:镜上视觉摄影
Project name: Vanke·Tianhui
Project address: Intersection of Shanbanqiao Road and Jianshe South Branch Road, Chenghua District
Owner: Vanke Group
Landscape design unit: ZINIALAND
Design team: Yang Xuanxuan, Li Liang, Yang Kunyi, Zeng Junjian, Feng Hao, Li Zhichen, Liu Bo, Zeng Yin, Jin Yueqi, He Jinyi, Chen Dan, Qi Lei, Wu Qingyan, He Zeyao, Jiang Biao, Wang Xin, Luo Mei, Yu Yunqing
Architectural design unit: JZFZ
Construction unit: Xingli Garden
Project area: 49239㎡ (including municipal land acquisition)
Design time: 2017.11-2019.8
Project picture shooting: JINGSHANG
更多 Read more about: Zinialand Design 致澜景观


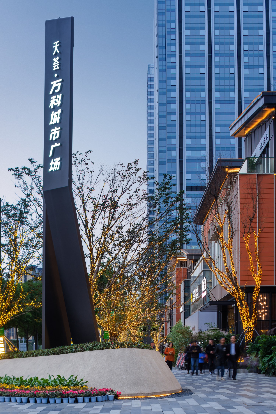
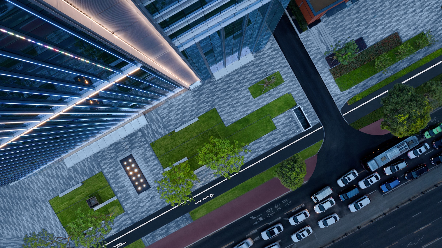
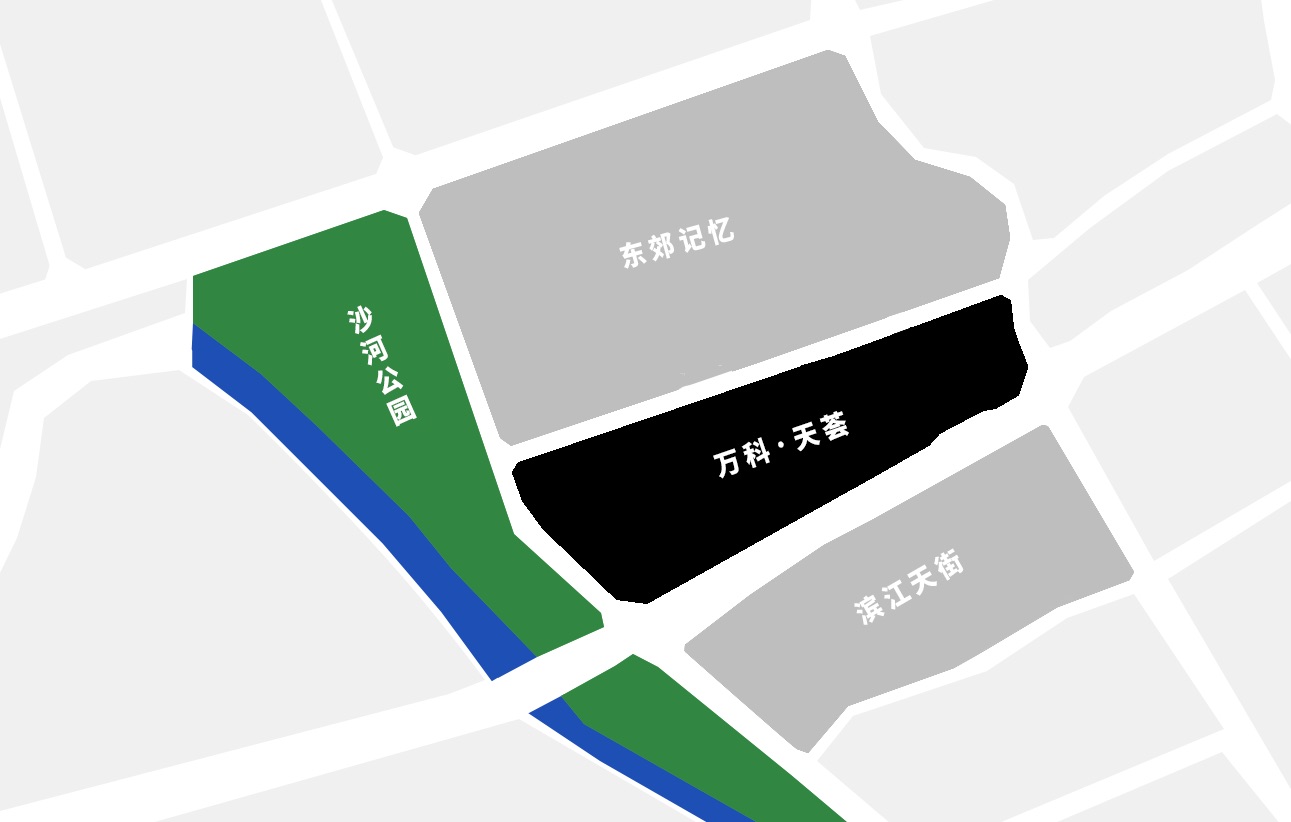
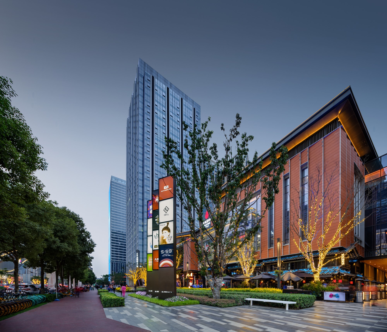
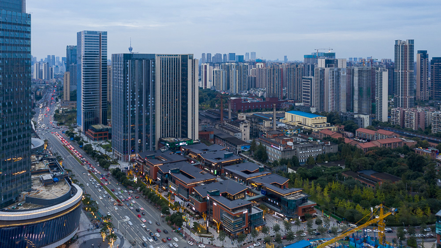

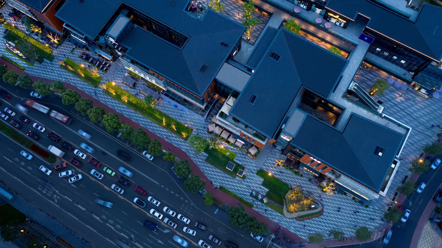

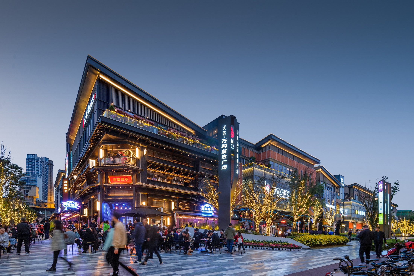

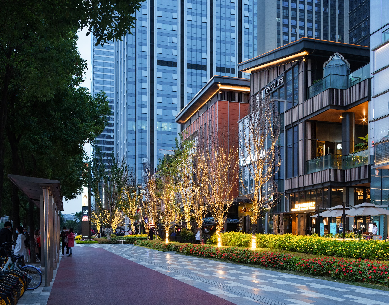
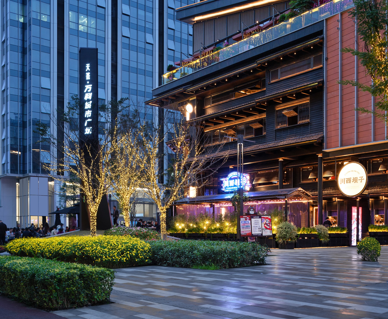
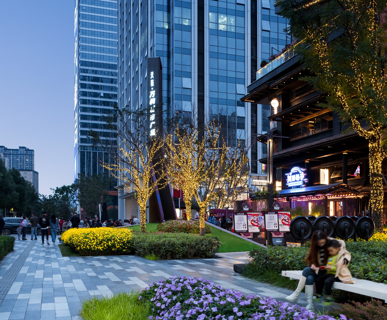

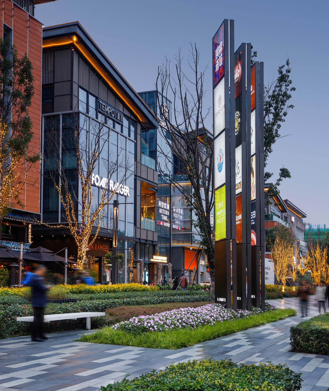
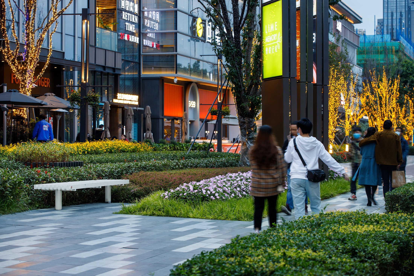
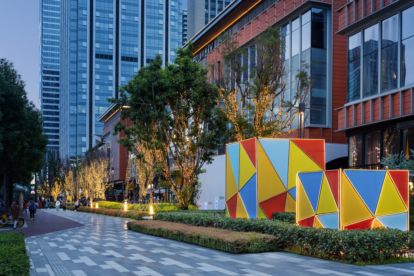

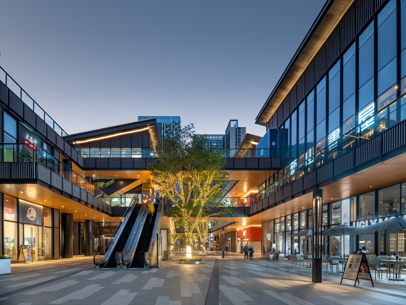
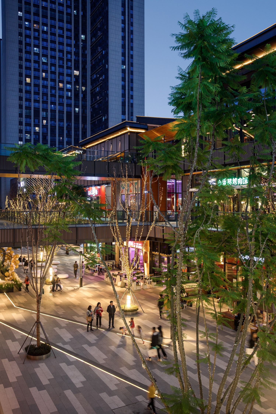
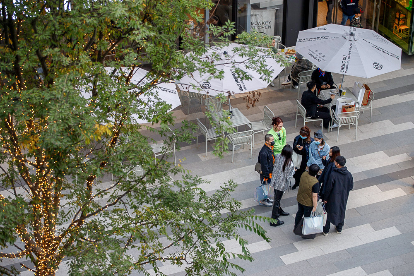
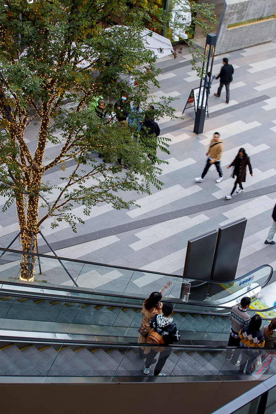

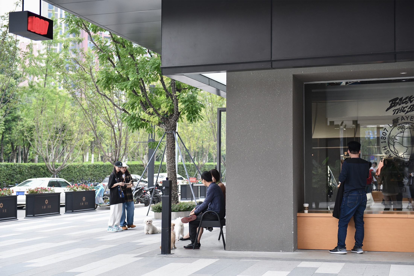
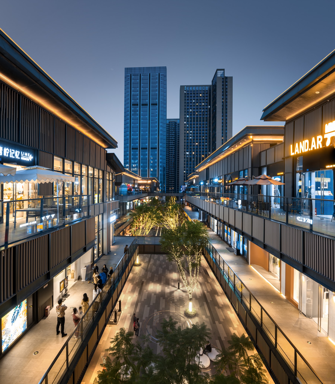

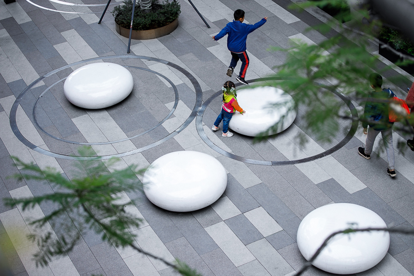
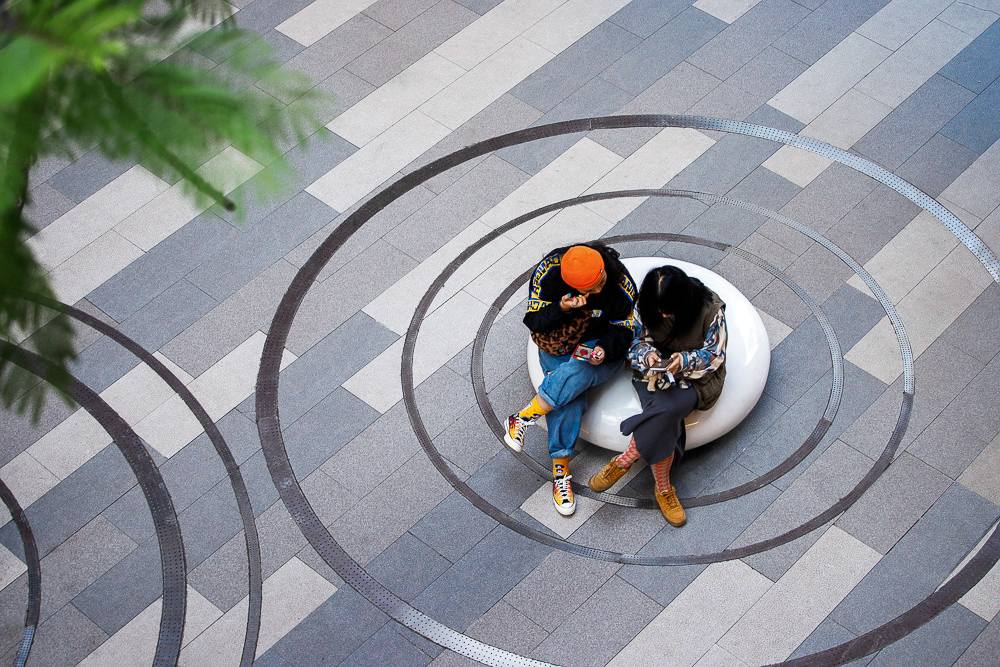


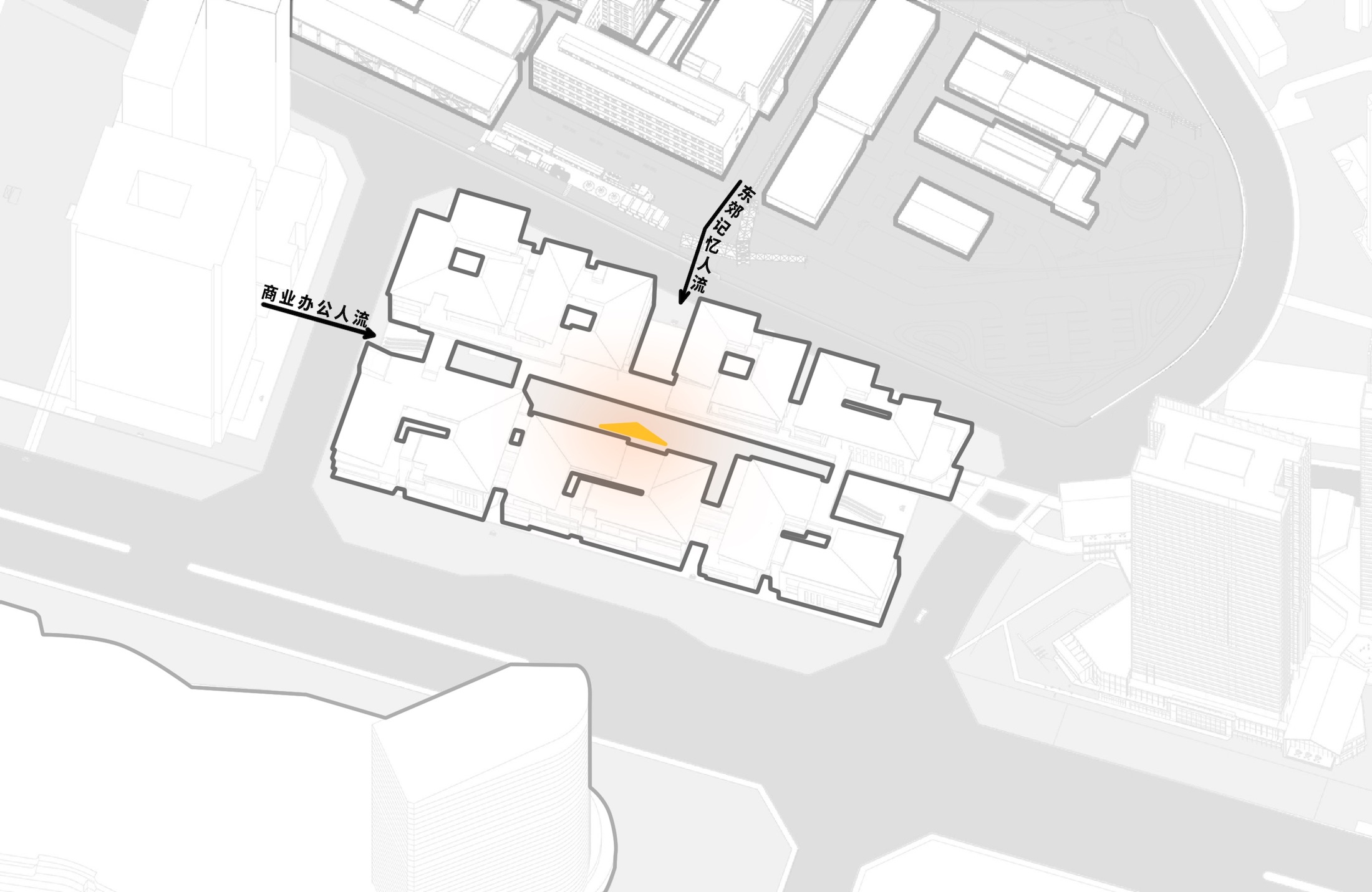
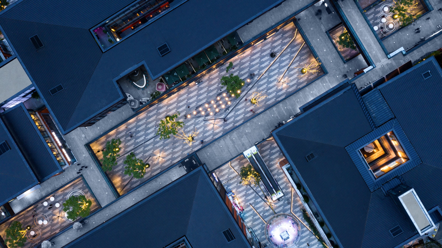
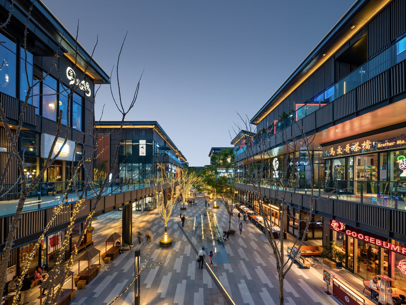
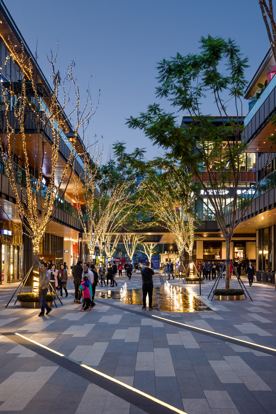
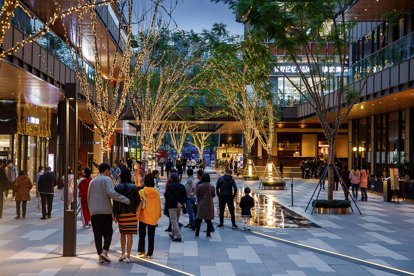
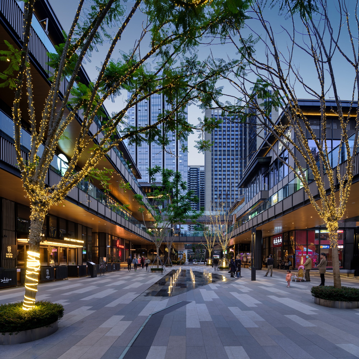
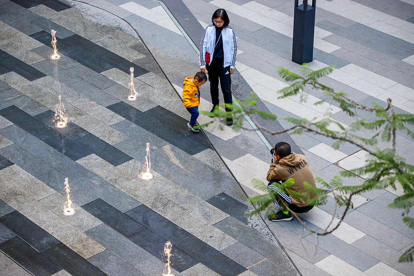

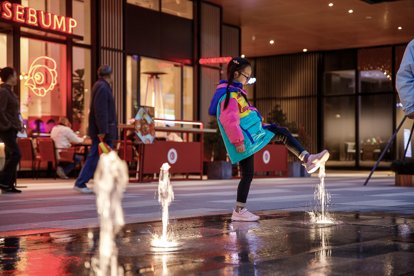
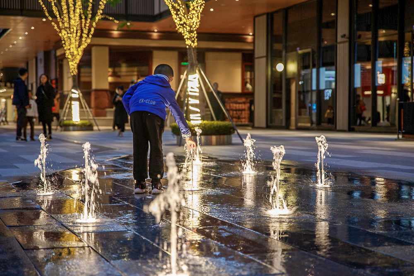


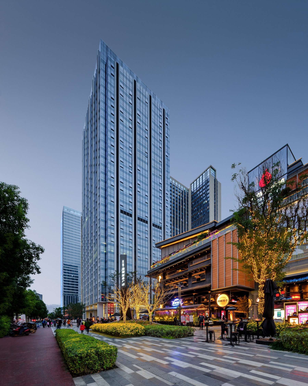
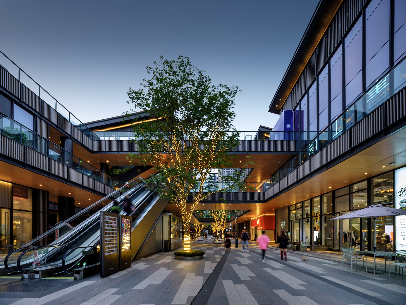


万科的地面铺装就是花