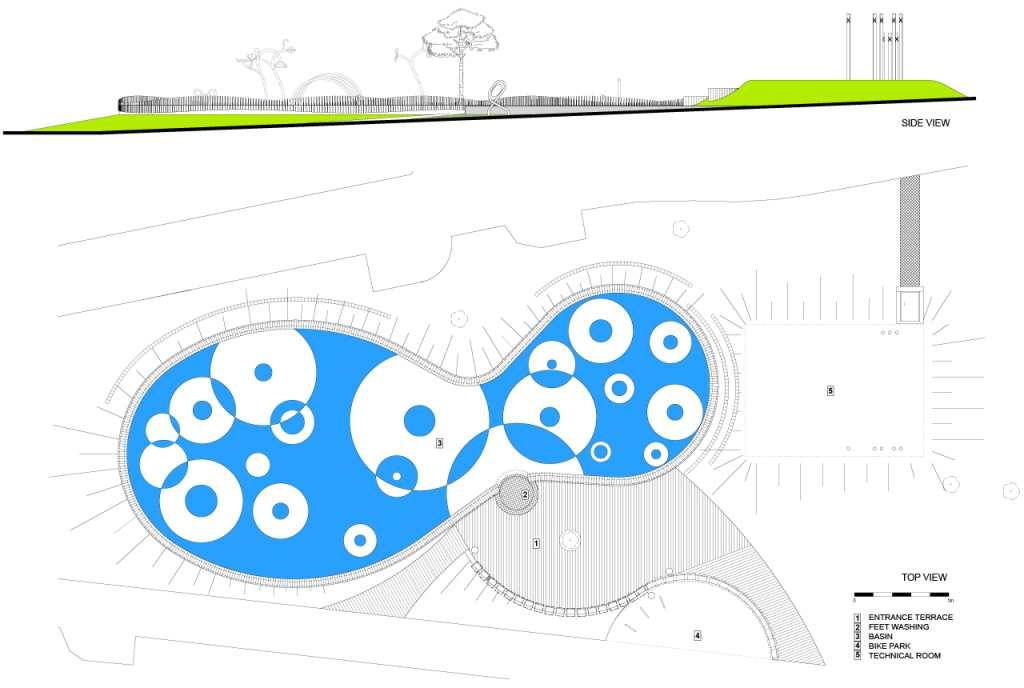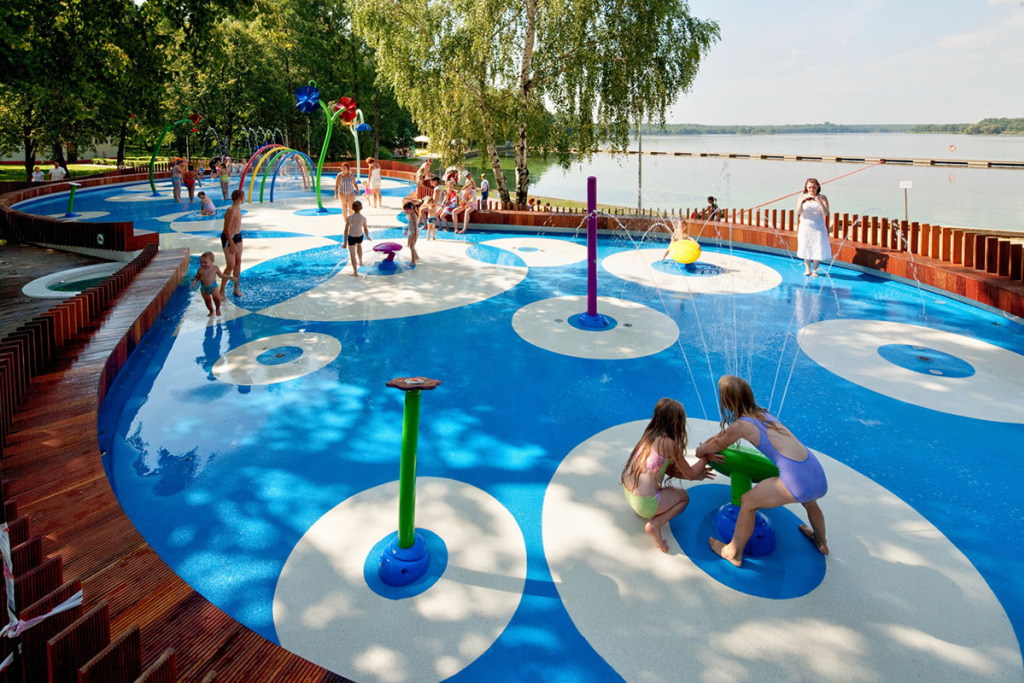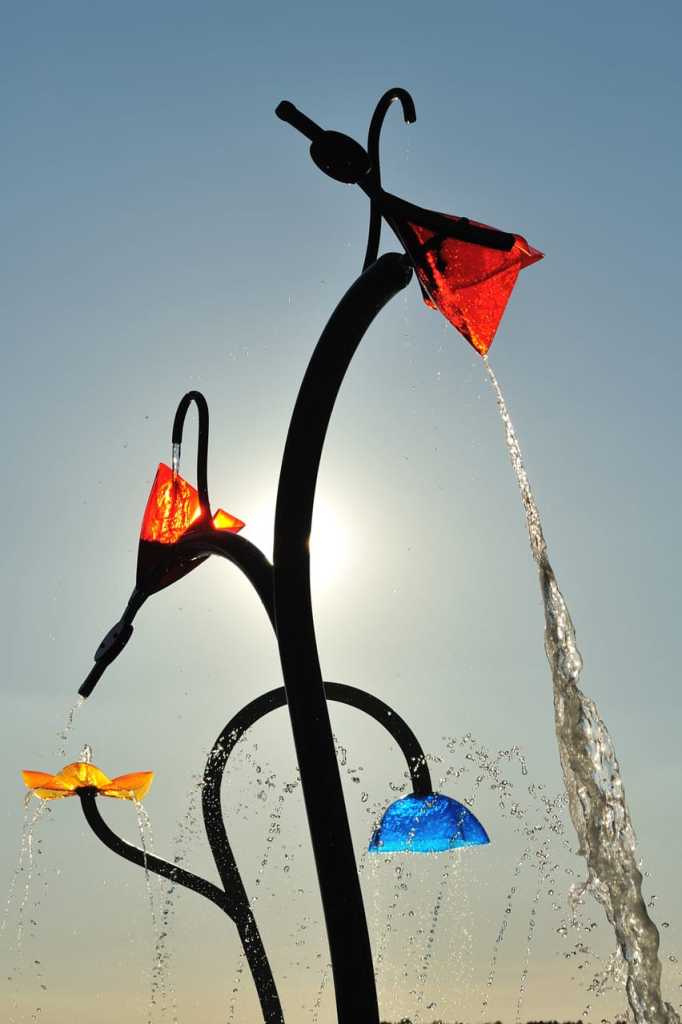本文由RS+ Robert Skitek授权mooool发表,欢迎转发,禁止以mooool编辑版本转载。
Thanks RS+ Robert Skitek for authorizing the publication of the project on mooool, Text description provided by RS+ Robert Skitek.
RS+ Robert Skitek:我们的主要设计意图之一是将水上游乐场与景观相匹配。该盆地的位置和轮廓与现有的树木基于“Aquater”开发的实用功能来考虑,我们决定在入口前的地板上和盆地周围的长椅上使用外地的木材。考虑到围栏对景观的影响,一个主要的挑战是保护盆地免受意外的动物和人的侵害,围栏也是由基于移位正弦波的参数结构的木材制成的。通过这种方法,我们得到了精细的特征元素,这些元素将盆地隔开。技术室被草地覆盖,以减少其体量对景观的影响。 丰富多彩的水上玩具加强了游乐场的外观特征。 此外, 幼儿区特意减少的喷水玩具设施。安全盆底上的图案也已经被改编成了一系列参照水面上的圆圈的水上玩具。 晚上,通过可编程LED灯光,操场就变成了一个多彩的喷泉。
RS+ Robert Skitek:One of the main design intents was to match the water playground into the landscape. Location and contour of the basin suited to the existing trees were based on functional-utility program developed by “Aquater”. We decided to use exotic wood on the floor in front of entrance and on benches around the basin. A major challenge was to secure the basin against unwanted animals and people, taking into account influence of fence on the landscape. Fencing has also been made of wood as a parametric structure based on shifted sine waves. In this way we obtained delicate characteristic elements, wchich separate the basin. Technical rooms were covered with grass to minimize the impact of volume on the landscape. Colorful aquatic toys were selected to differentiate their performance. In addition, the zone for younger children was created with less spout water toys. The pattern on safe basin floor has been adapted to arragment of water toys in the way referring to the circles on the water. In the evening the playground becomes a fountain with programmable multicolored LED performance.

▼平面图 Master Plan

▼篱笆模型 Views of the fences













Image © Tomasz Zakrzewski
建筑设计: RS+ Robert Skitek
投资者: 第奇市议会
地点: 波兰第奇
项目团队: Robert Skitek, Jakub Zygmunt, Szymon Borczyk
水景工程: Maciej Papiurek, Krzysztof Wacek, Anna Terentjew
完成时间: 2011年
项目面积: 354平方米
照片: Tomasz Zakrzewski
Architect: RS+ Robert Skitek
Investor: Tychy Town Council
Location: Tychy, Poland
Project Team: Robert Skitek, Jakub Zygmunt, Szymon Borczyk
Water engineering : Maciej Papiurek, Krzysztof Wacek, Anna Terentjew
Completion: 2011
Project area: 354 sqm
Photographs: Tomasz Zakrzewski
更多 Read more about:RS+ Robert Skitek






0 Comments