GLA建筑设计: 威海国医院座落于威海市东部新城一片临海的黑松林内,总建筑面积约8000㎡,作为一处医疗康养综合设施,主要包含东部新城的规划展示中心、以及威海国医院的康养颐乐、医疗精舍等三个组团。
GLA建筑设计: Weihai Hospital of Traditional Chinese Medicine is situated in a coastal pinus thunbergii forest in the East New Town of Weihai near the sea, which covers a total construction area of around 8000m2. The hospital, as a comprehensive health care facility, enjoys three main parts: programme exhibition centre of the East New Town, Kangyang Yile Sanatorium and Medical Care Houses.
用地原址为一片年久失修的平房,设计选择原地重建,以期最大限度地保留场地周围的黑松林景观。在中式元素作为一种建筑或装饰的商品风格大行其道之时,面对业主方强烈而明确的传统中式风格要求,建筑师通过引导和沟通,最终与业主达成了一致——“师古而不泥古”,并得以在本项目中一探中国北方传统院落的某种当代性表达。
The original site of the hospital is an area of bungalows, long fallen into disrepair. The decision of choosing this site aims at preserving the surrounding pinus thunbergii forest to the utmose. Facing the status of the popular use of Chinese elements as a style of architecture or decoration as well as the strong and clear requirements of building in traditional Chinese style of the proprietor, the architect made an agreement with the proprietor on “imitating but not copying from the traditional style”. Besides, this decision of the hospital project provides us a chance to look into some contemporary expression of traditional courtyard in northern China.
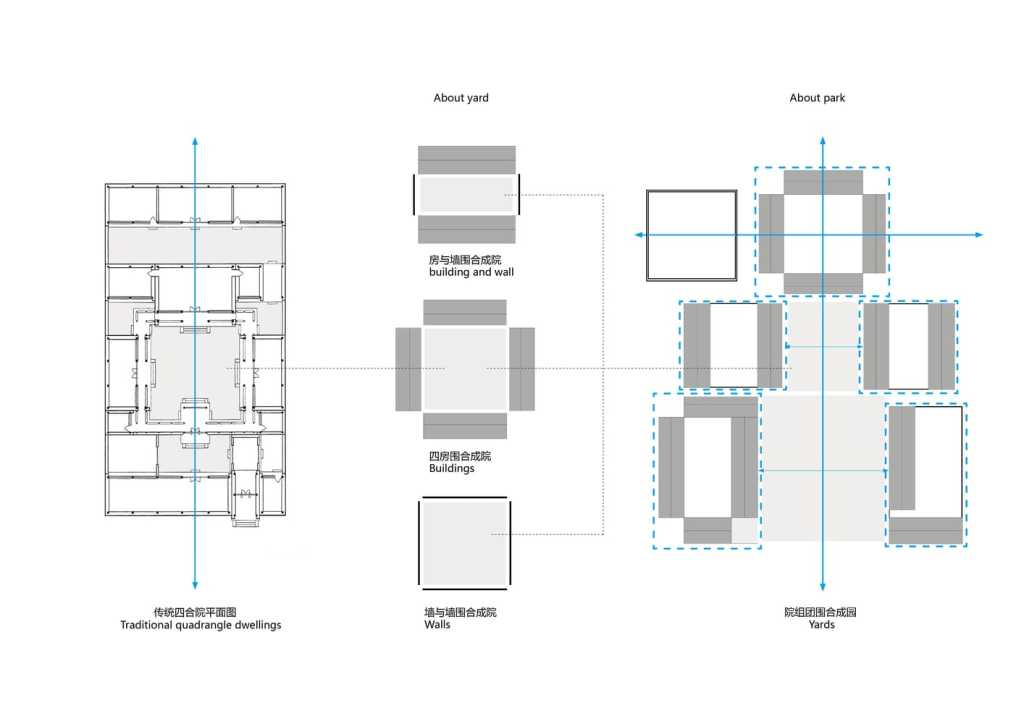 院落提炼与空间重构 Courtyard refining and space reconstruction
院落提炼与空间重构 Courtyard refining and space reconstruction
通过对一系列传统案例的研究,设计最终选择以尺度和形制来传承中式院落组团空间的精髓,而从材料、细部和营造方式上进行适度的当代表达,以寻求场所的体验价值和时代特质的某种平衡。
Final decision has made on inheriting the essence structure of Chinese style courtyard by using its scale and form based on a research on an array of traditional cases. However, the modern styles of choosing building materials, building details and construction realized the seeking of the balance between the experiential value of the place and the feature of the times.
设计以类型化的方式梳理了中国院落的尺度、序列及构成方式,将之分解为四面围墙的院落、两边围墙两边建筑的院落、以及四边都是建筑的院落。根据场地条件,不同类型的院落在南北轴线和东西轴线上通过连廊形成衔接,从而还原出传统中式院落层层递进的回游体验。结合用地的形状,这些类型化的院落组团又进一步围合出面向黑松林半开放的中心庭园,而两个宽窄不同的庭园开间尺度则顺势将之划分为半开放的坪庭和更为开放的水院两个部分。建筑或围墙四合成院,院落又围合成园,不同类型院落空间的多级嵌套, 形成了丰富的场所空间体验。
The designers sorted out the scale, sequence and framework in a typological way, classifying the Chinese courtyard into a courtyard with four walls, a courtyard with two walls and two buildings facing each other’s counterpart, a courtyard with four buildings on each side. According to the conditions of the site, different types of courtyards have been connected together by the corridor on the north-south axis and the east-west axis, thus reproducing the sense of layer after layer tour experience of Chinese traditional courtyard. Taking advantages of this site, these classified courtyards enclose the half-open central garden which faces the pinus thunbergii forest, while two wide open yardstick of gardens with different width divide the central garden into two parts: the half open court and the water court with a larger open space. With buildings or walls enclosing courtyards and courtyards enclosing gardens, the multistage nested of different-type courtyards provide people a rich spatial structure experience.
建筑本体的设计沿袭了传统北方建筑的基本形制特点,在材料上则采用更为当代的铝镁锰直立锁边屋面、钢木结合构件与耐候性更好的石材来替代传统的灰瓦、灰砖、木作等传统建筑材料。结合材料的属性和构造特质,在建筑的细部和构件上,设计也采用了更为洗练和当代的建筑语汇来对传统建筑作出还原。
The main design of the construction inherits the basic form of traditional northern architecture. As for the choosing of the building materials, more contemporary materials such as up-right lockrand of aluminum-magnesium-manganese, steel and wood binding components, and stones with better weather ability are used to replace traditional grey tile, grey brick, and wood. Considering the properties and structural characteristics of the material, more simple and contemporary architectural designs are used on the construction details and components to restore the traditional architecture style.
入口的车行内院,以白色、浅灰色石材与灰色铝材压顶形成高大围合的院墙。通过四周回廊组织人行流线,在实现人车分流的同时,四壁以门头、松柏、以及金属百叶屏风形成空间转换时的视觉对景。
The car entrance to courtyard is capped and enclosed with white, light gray stone and gray aluminum. The surrounding corridors are used for people to walk through, which not only separate people and vehicles, but also form a scenery with plaque, pine and metal blinds screens when passing by.
项目中多处采用了传统园林“借景”的手法,将建筑周围的黑松林景观收入院中,院内的纯净素雅和院外的蓬勃生机相映成趣。
The method of scenery-borrowing has been used in many places. By compassing the surrounding pinus thunbergii forest as part of the courtyards, the purity and elegance of the courtyard and the vigorous scene outside cast beautiful reflections.
四面围墙构成了项目西南角的主入口庭园,并完成了由西而至,由南而入的入口方向转换。沿南北向中轴对称的主入口与过廊,绘事后素,简洁的镜面水景与倒影营造出素净优雅的气质,与国医院的功能定位和入口形象形成自然的匹配。面西而设的次入口则以方院、檐廊和漏窗照壁构成了略显低调的引导。
The main entrance courtyard is surrounded by four walls, which changes the road direction from west to south. The main entrance and porch which are symmetric to the north-south going axis are very beautiful. The concise mirror waterscape and the reflection in the water naturally match to the function and entrance scene of the hospital. The west-facing sub entrance is constructed with square courtyards, corridors with eaves and window walls, which shapes an understate guidance way.
南北序列第二进的方形四合院构成了另一种类型的院落,设计将四周檐廊处理为圆形。圆形的天井和四方的庭院,宜设而设,精在体宜,同时体现了中国文化中“天圆地方、天人合一”的朴素哲学。庭院中汇聚雨水而成的水景在有水和枯水期,传达出温润和寂寥的不同气质。
The second courtyard on the north-south direction is another type, surrounded by round corridors with eaves. The fitting circular patio and quadrangle courtyard reflect the simple philosophy “a square earth and spherical heavens, harmony between man and nature” in Chinese culture. Collecting from the rain, the waterscape in the courtyard presents different qualities of warmth and solitude when in the wet season and drought period.
穿过入口庭院与建筑,到达开阔的第三进庭园,通过三个院落组团形成三边围合,视线向东侧更加开阔的黑松林和后园打开。自西向东,先收后放的院落尺度,形成以草坪为中心的提供人们活动的坪庭,以及以删繁去奢的水院、绿岛与松景为核心元素的观赏性水院。
Walking through the entrance courtyard and buildings, we can the third courtyard. These three courtyards form a three-side enclosure, making the eastern pinus thunbergii forest and back yard wider. From west to the east, the courtyard scale which enclose the space at first and then set free it forms a lawn-centered court for people’s activities, a concise waterscape court and an ornamental waterscape court centered with isles and pine landscape.
院落周边的建筑通过骑楼、灰空间和小庭院,与中心主庭园形成视线上的渗透和空间上的延续。庭院两侧游步道及交通连廊的圆形窗与“框景”,尝试给予访客以移步换景的视觉感受。
The surrounding constructions form a visual penetration and space continuation with the central garden by being built into sotto portico, gray space and garth. The round windows and “frame view” on both sides of the courtyard provide a visual perception of picturesque sceneries everywhere for visitors.
新中式风格建筑不是纯粹的传统元素堆砌,而是通过传统文化的认识,将现代元素与传统元素相结合在一起,以现代人的审美需求来打造富有传统韵味的事物,让传统建筑艺术在当代社会得到合适的体现。
The new Chinese style architecture is not a stacking of traditional elements, but a combination of modern elements and traditional elements based on the understanding of the latter. The new Chinese style creates buildings with traditional charm based on the modern aesthetic view.
建筑主体采用中国北方传统建筑的硬山+双坡顶形式,结合少量歇山,外观呈人字形,屋顶瓦材以现代材料铝镁锰板所代替,工艺平整。立面则强调竖向分割的线条,白墙、竖向落地长窗与竖向仿木色金属格栅交错而设,将二层高的体量“削瘦”,同时与纯石材的山墙面形成虚实的对比。
The main body of the construction presents an inverted “Y” shape by using the combination of traditional flush gable roofs, double slope tops and few gable and hip roofs. The material of the roof is aluminum-magnesium-manganese plank, smooth and neat.The construction of the façade lays stress on the interlacing of vertically divide lines, white walls, vertical landing window and vertical wooden color metal grille. The structure simplifies the double-deck building and casts a true-or-false reflection with the walls made of pure stones.
在茫茫的黑松林中,低层的中式院落空间消隐其间。传统院落、中式形意、当代材料、现代工艺的结合,既是对传统中式院落空间结构和尺度的一种理解和发展,也是对于传统建筑风貌的一种当代转译和重构表达。
The low-rise Chinese style courtyard tucks away in the large pinus thunbergii forest. The combination of traditional courtyards, Chinese style, modern materials and temporary craftwork is an understanding and development of Chinese traditional courtyard style and scale as well as a temporary translation and reconstruction of traditional architecture style.

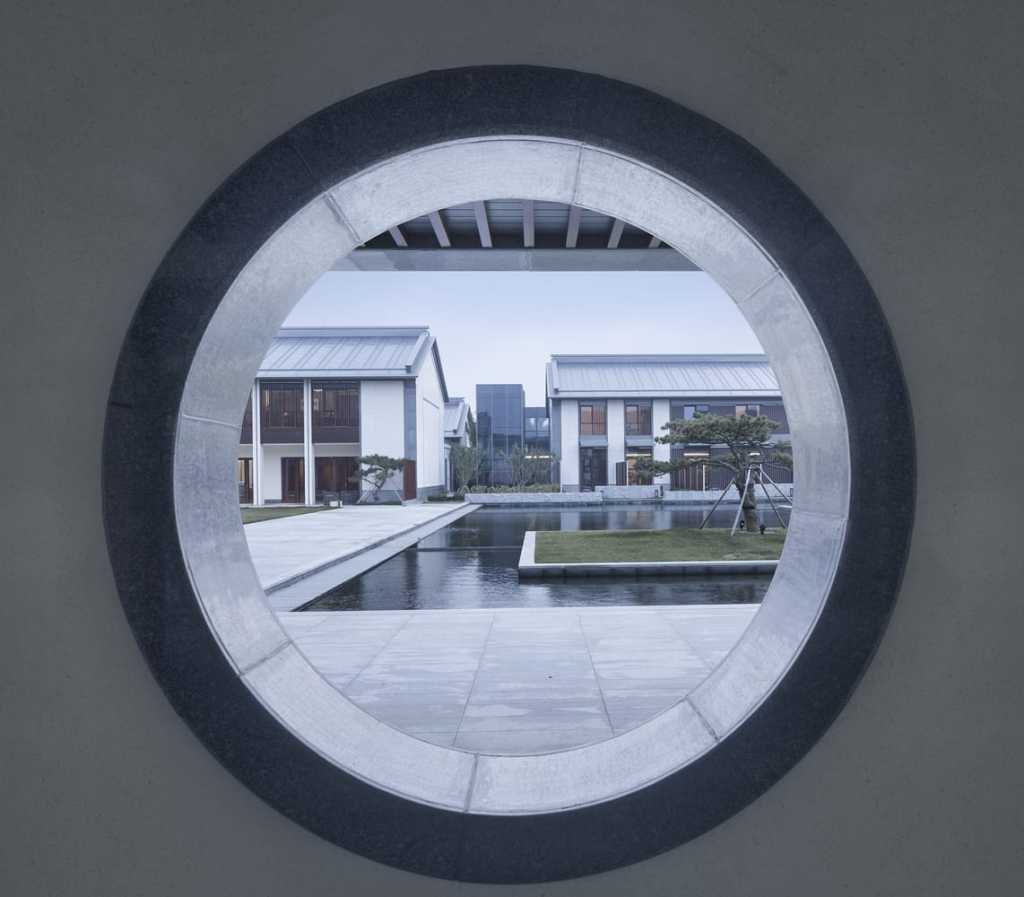
 材料和形制的对应 the correspondence between material and form
材料和形制的对应 the correspondence between material and form
 颐养组团立面 rehabilitation area elevation
颐养组团立面 rehabilitation area elevation
 主庭院纵剖面 the main courtyard section
主庭院纵剖面 the main courtyard section
项目名称:威海国医院
建筑面积:7980㎡
建筑设计:GLA建筑设计
公众号:GLA六和设计
设计管理:上海朴臻建筑规划设计事务所
建筑摄影:姚力
项目完成年份:2018
Project name: Weihai Hospital of Traditional Chinese Medicine
Gross Built Area (square meters): 7980㎡
Architect’ Firm: GLA
WeChat:GLA六和设计
Design Management: Shanghai Puzhen Architecture Planning and Design Office
Photo credits: Li Yao
Completion Year: 2018
更多:GLA建筑设计


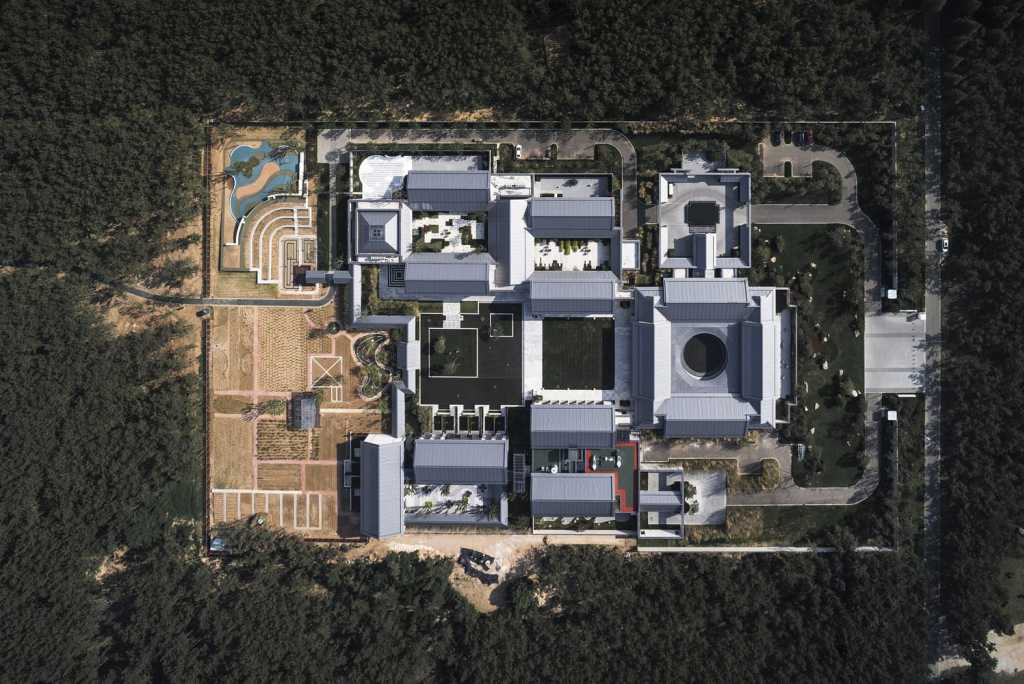
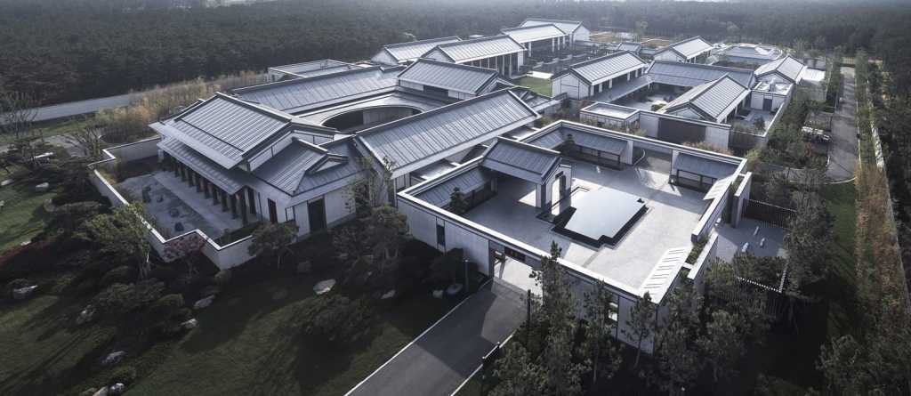
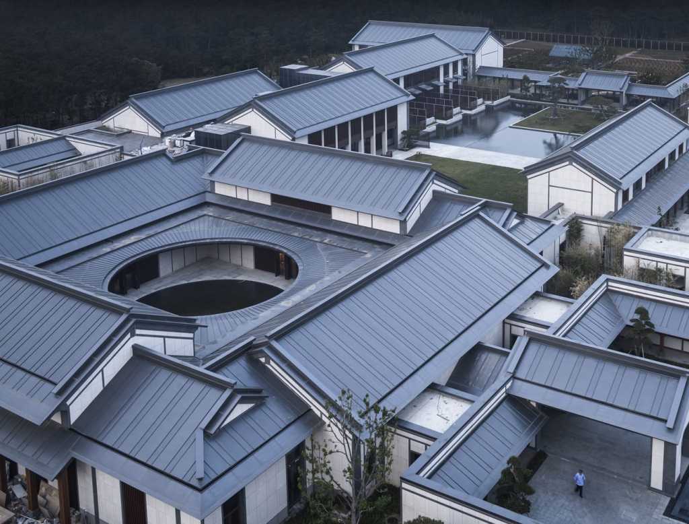

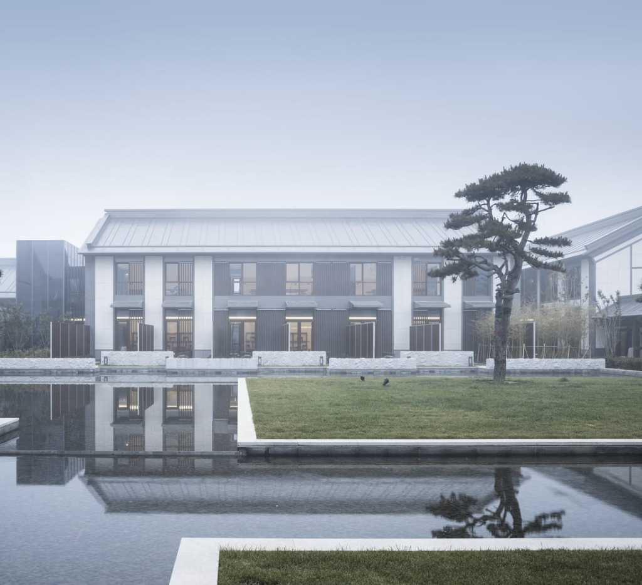
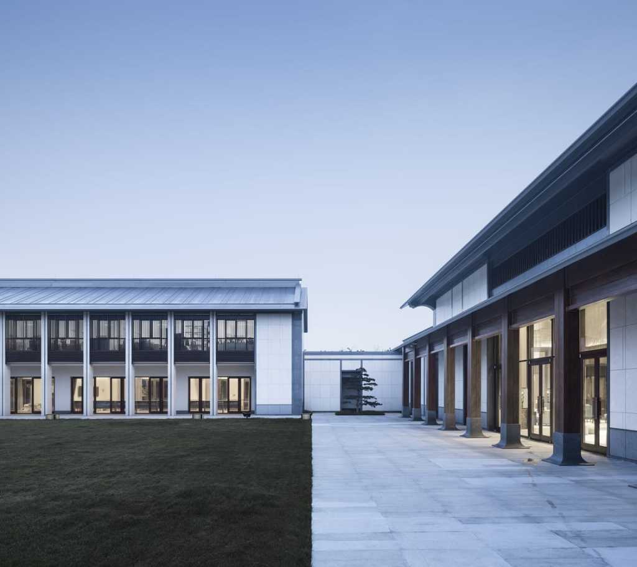
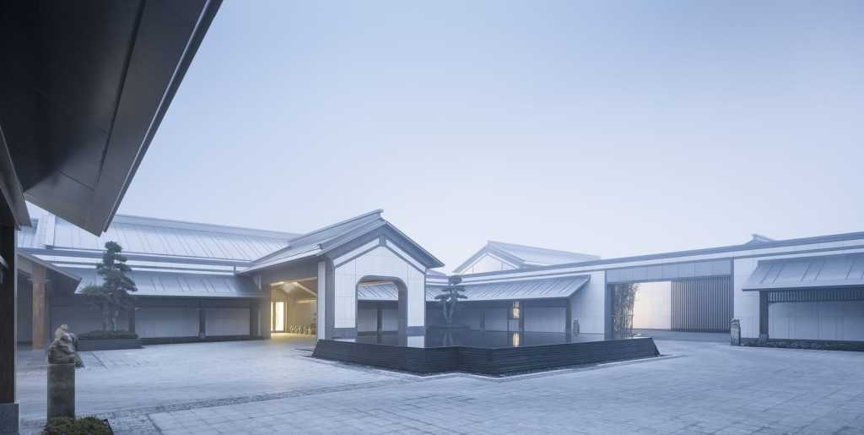
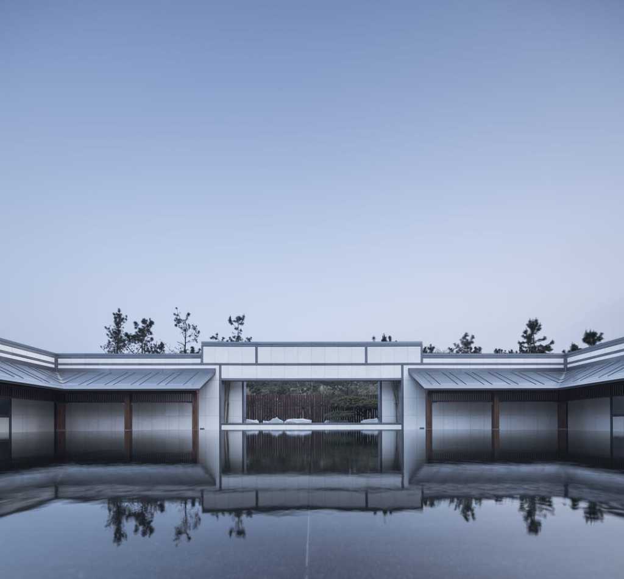
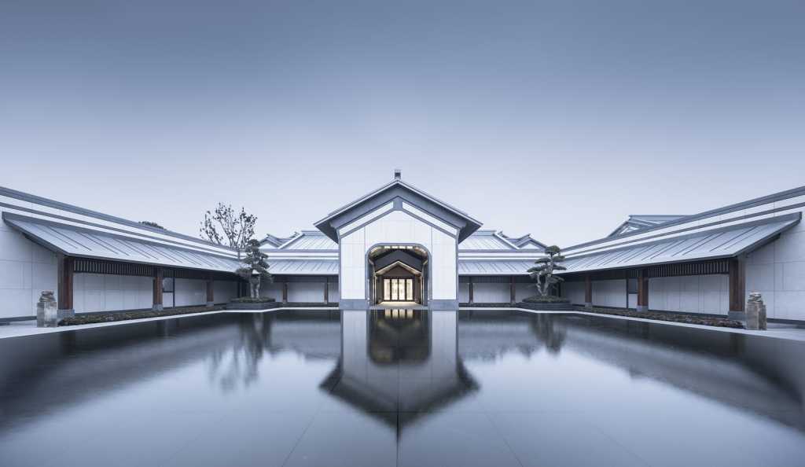
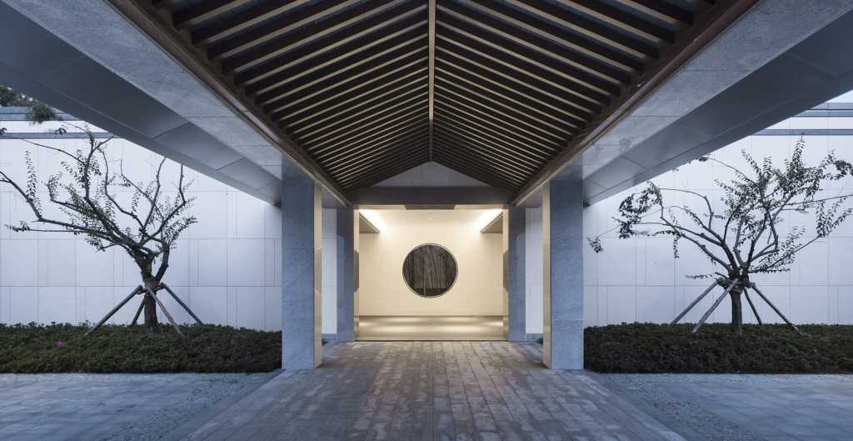


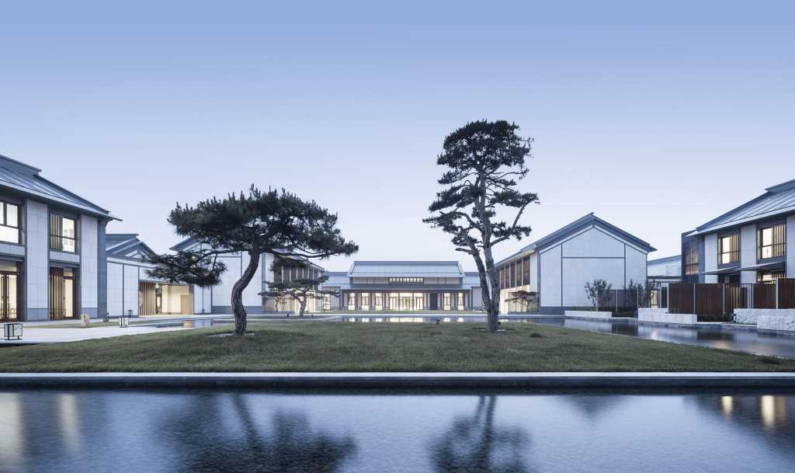
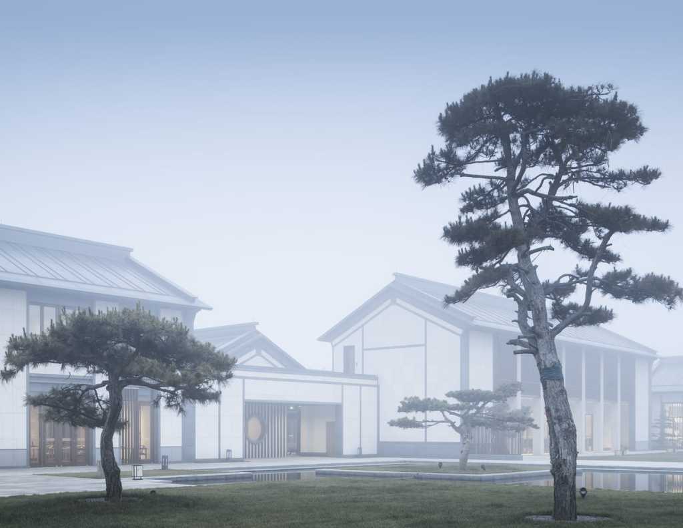


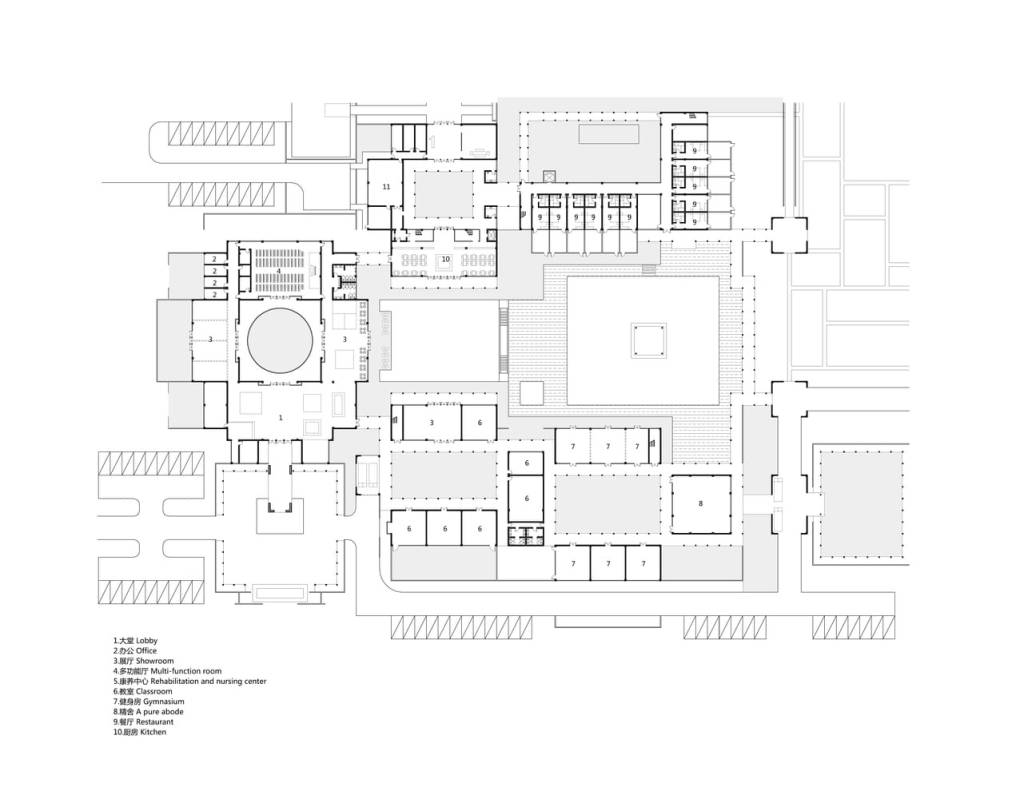




北方传统建筑与南方传统建筑相比,少了一份精细与温婉,多了一份沉稳与大气,威海国医院对北方院子做了形式与内容上的诠释,作品所表达的这份静谧与安宁更是不可多得,很赞。
建筑设计与景观设计都很赞。。只是不明白这哪里像个医院
抄杭州西子湖四季酒店有点太明显了吧