本文由 环球地景设计 授权mooool发表,欢迎转发,禁止以mooool编辑版本转载。
Thanks L.J.DESIGN LIMITED for authorizing the publication of the project on mooool, Text description provided by L.J.DESIGN LIMITED.
环球地景设计:未来的生活是怎样?未来这一片土地将会遇到怎样的人,怎样的事?他们又会碰撞出怎样的火花?关于未来,我们总是充满了期待。
L.J.DESIGN LIMITED:What lives will be in the future? What kind of people and things will this land meet in the future? What kind of spark will they have? About the future, we are always full of expectations.
项目区位 Location
联投未来城位于湖北武汉红莲湖至光谷交接地带,毗邻光谷中心区,承接光谷高素质产业人口外溢。项目地远离城市中心区,距中心城区33公里,距汉口站39公里,距武汉站25公里。周边学区环绕,配套设施缺乏,交通路网尚不成熟,毗邻项目地的未来三路已完工,但距离规划地铁较远。未来城针对新生代消费群体的需求,聚焦项目调性,将打造智能化的生活体验和跨时代感的生活方式。
Future City of United Investments and Properties is in the junction between Honglian Lake and Optics Valley in Wuhan, Hubei Province, adjacent to the central area of Optics Valley, to undertake the spillover of high-quality industry population in Optics Valley. The project site is 33 kilometers away from the city center, 39 kilometers away from Hankou Station and 25 kilometers away from Wuhan Station. It’s surrounded by school districts, but lack of supporting facilities, and its the transportation network is still immature. The Future-3rd-Road next to the project site has been completed, but it is far away from the planned subway. Aiming at the needs of the new consumer generations and focusing on the tonality of the project, the Future City will create intelligent life experience and a cross-generational lifestyle.
▽项目区位 The project location
设计理念 Concept
未来城以“明日”之境——遇见生活的超限感知为主题,以电影《降临》为启发,将场地拟造为一个外来降临空间,寓意着来此置业的业主或不同事物、不同人群与本案发生的碰撞与交织,在这片土地上激发出不一样的火花。将科技、艺术与绿色生态融合,打造未来感的沉浸式感官体验空间,提升人们对于未知区域的认知,产生情感共鸣,从而增加客群粘性,打造武汉极具吸引力的未来社区。
The theme of Future City is “the land of Tomorrow” — encounter the transcendental perception of lives. Inspired by the movie “Arrival”, the site is planned to be built as a space where aliens arrive, which means the collision and interweave between the potential owners or different things/people and this project, having different sparks on this land. The integrations of science and technology, art and green ecology will create a futuristic immersive sensory experience space, improve people’s cognition of unknown areas, generate emotional resonance, thereby increasing the stickiness of customer groups, and building a very attractive future community in Wuhan.
▽总平面图 Plan
▽空间分析 Spatial analysis
项目整体形态以陨石的撞击地球而产生的裂纹塑造出蜿蜒的设计线条,陨石如同能量源泉,流水通过陨石裂缝漫延整个大地。以此设计手法让场地中心成为艺术舞台,周边场地配合演出,给参观者一个场域感极强的沉浸式体验。同时期激发了参观者更多关于自然的思考、科技的畅想与生活的创意。
The overall shape of the project is to shape a winding design line by the cracks caused by the impact of meteorites on the earth. Meteorites are like energy sources, and water flows through the cracks of meteorites to spread the whole earth. With this design method, the center of the venue will become an art stage, and the surrounding venues will cooperate with the performance, giving visitors an immersive experience with a strong sense of field. At the same time, it inspired visitors to think more about nature, imagine technology and create life.
第一幕 “TA“降临 CHEAPTER ONE:: ARRIVAL
停车场以银灰色矩管作为链接,浮云蔼蔼涌,时雾濛濛漫。
The parking lot is connected by the silver gray box-shaped pipes, scudding clouds, spread
▽临街展示面 Street front display
体验装置本身的多变性与科技性,通过漫步、停驻与感受,唤起人与场地的共鸣;
Experience the variability and technology of the devices themselves; by walking, stopping and feeling, evoke the resonance between people and the site;
▽地景装置 Landscape plant
第二幕 探索与对话 CHAPTER TWO: EXPLORATION AND DIALOGUES
通过停车场后,伴随着 以“云梦大泽”为肌理的起伏地形,营造出静谧的森林氛围。
Crossing over the parking lot, accompanied by the undulating terrain with the texture of “Yun-meng Lakes”, build an atmosphere of quiet forest.
▽静谧的自然森林 Quiet natural forest
在星星点点的灯光中逐光而行,探寻漂浮的山林绿谷,云光侵素壁,树影荡闲楹,光影的虚实之间,穿过云雾缭绕的“光环”,来到营销中心,仿佛在这里便是未来与现实的穿越之环。
Walking with the dot lights, explore floating mountains and green-valleys; the lights escaping from clouds illuminate the walls, and the shadows of jacaranda trees are swaying, between the light and shadow, false and true, pass through the mist “halo”, came to the Sales Center, here is the “Time-travel Ring” between the future and reality.
▽漂浮的山林绿谷 Floating mountains and green valleys
第三幕 破裂重生 CHAPTER THREE: SPLITION AND REBIRTH
前场是半开放式的景观,以雕塑语言构建起漂浮绿岛,同时用曲线像素化手法模拟山川河流,使用黑白灰三色铺装将模块方形组合成曲线,最终组成一幅大型的视觉幻象画。
The frontcourt is a semi-open landscape, build the floating green islands with the language of sculpture, at the same time, simulate the mountains and rivers by pixelated curves, describe the curves by the square modules of black-white-grey pavers, eventually form a large visual illusion of painting in the annular square around the building.
▽像素化地面铺装 Pixelated floor paving
▽水景瀑布 The water falls
在包裹着建筑的环形广场里,以黑山石寓意“陨石”,通过陨石裂缝缓缓地将流水蔓延至整个大地,形成一道蜿蜒互动的水景。
Using Montenegro stone to imply “meteorite”, water runs through the meteorite cracks and spread onto the whole earth, slowly forms a meandering and interactive water feature;
▽场地水景与陨石装置 Site water features and meteorite installation
第四幕 预见未来 CHEAPTER FOUR: PREDITION OF FUTURE
穿过洽谈空间,来到后场,抽象提炼林间山谷为元素,利用漂浮感强烈的花池和点点星光,形成自然私密的科幻花园.
Pass through the negotiation space, came to the backcourt, abstracting the elements from forest valleys, using the floating planters and dot lights, to form the private and natural garden of science fiction.
▽后场空间 The back room
静谧雅致的植物是最好的芳疗师,在这里可以既感受植物四季的魅力也可以缓解城市生活的压力,也预示未来城将成为我们忙碌后归来时永恒的温馨港湾。
The quiet elegant plants are the best therapists, you can feel the charm of theall-year-around plants, relief the pressure of city life, and also predict the Future City as our eternal warm harbor when we back from busy life.
▽自然烂漫的植物营造 Natural and brilliant plant creation
结语 Conclusion
项目的落地与投放,始终坚持寻觅未来生活的意义。从立项到实施,我们考虑了很多因素,但初衷未变。一次次深入对场地的挖掘,始终创造美好生活场景,对话自然,分享艺术坚持对未来的生活方式寻找,对于新材料的大胆尝试运用,选材定样进行了多方面尝试对比,施工现场各单位的共同努力下才得以最终呈现。我们希望。在自然中,实现艺术与未来的价值感。
Project launch and delivery, always adhere to seek the meaning of future life. From the proposal to the implementation of the project, we have considered many factors, but the original intentions never change. Dig deeper into the site over and over again, we insist on finding the future life styles. Bold experimental use of new materials, selection of samples after various attempts and comparisons, the project accomplished finally due to the joint efforts from all parties in the construction site. We want to create a beautiful life scene, ”Talk to NATURE, in ART”, to achieve the value of art and the future in nature.
▽夜景氛围 Night scene atmosphere
▽鸟瞰图 Aerial view
项目名称:武汉联投·未来荟
项目地址:鄂州红莲湖
业主单位:武汉联投置业有限公司
项目类型:住宅示范区
设计风格:现代
景观设计面积:4626㎡
竣工时间:2022.06
景观设计:环球地景设计
技术指导:罗冰梅、韦婷
方案设计:藏亚楠、王志勇、苏雅倩
施工图设计:梁健、魏翠、陈媛媛、曹芳、刘苏修
甲方团队:廖蓉蓉、王平
合作伙伴
建筑设计:惟尚国际(中国)
室内设计:北京地点空间装饰设计有限公司
景观施工:湖北环瑞生态建设有限公司(王杰、刘诗娱、聂前超、吴鑫)
摄 影:Naturespace 然也空间建筑摄影
Project Name: Wuhan Alliance Investment & Future Hui
Project address: Ezhou Honglian Lake
Owner unit: Wuhan Union Investment
Project type: Residential demonstration area
Design style: Modern
Landscape design area: 4626 square meters
Completion time: 2022.06
Landscape Design: L.J.DESIGN LIMITED
Technical guidance: Luo Bingmei, Wei Ting
Project design: Zang Yanan, Wang Zhiyong, Su Yaqian
Construction drawing design: Liang Jian, Wei Cui, Chen Yuanyuan, Cao Fang, Liu Suxiu
Party a team: Liao Rongrong, Wang Ping
partners
Architectural Design: Weishang International (China)
Interior Design: Beijing Place Space Decoration Design Co., LTD
Landscape Construction: Hubei Huanrui Ecological Construction Co., LTD (Wang Jie, Liu Shiyu, Nie Qianchao, Wu Xin)
Photography: Naturespace
“ 景观构造智能化的生活体验和跨时代感的生活方式。”
审稿编辑: Maggie
更多 Read more about: 环球地景设计


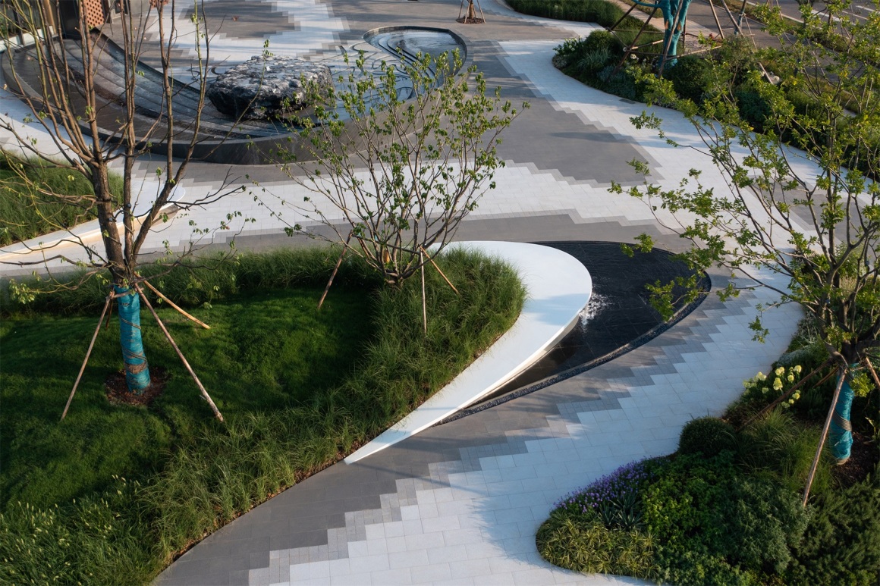
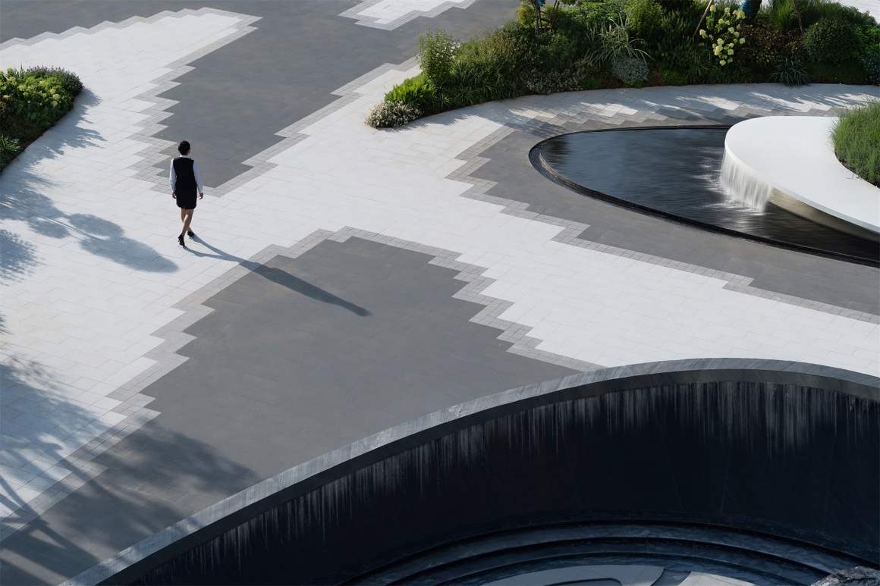

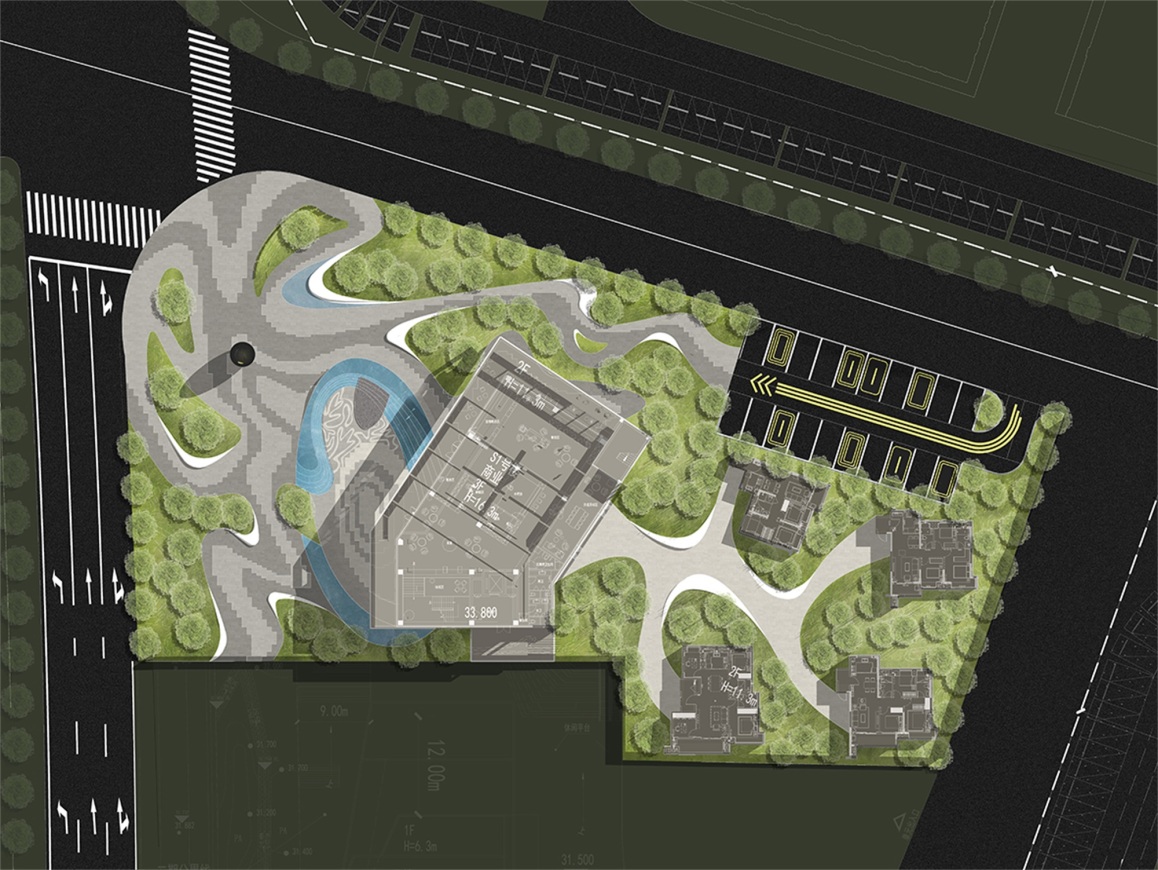
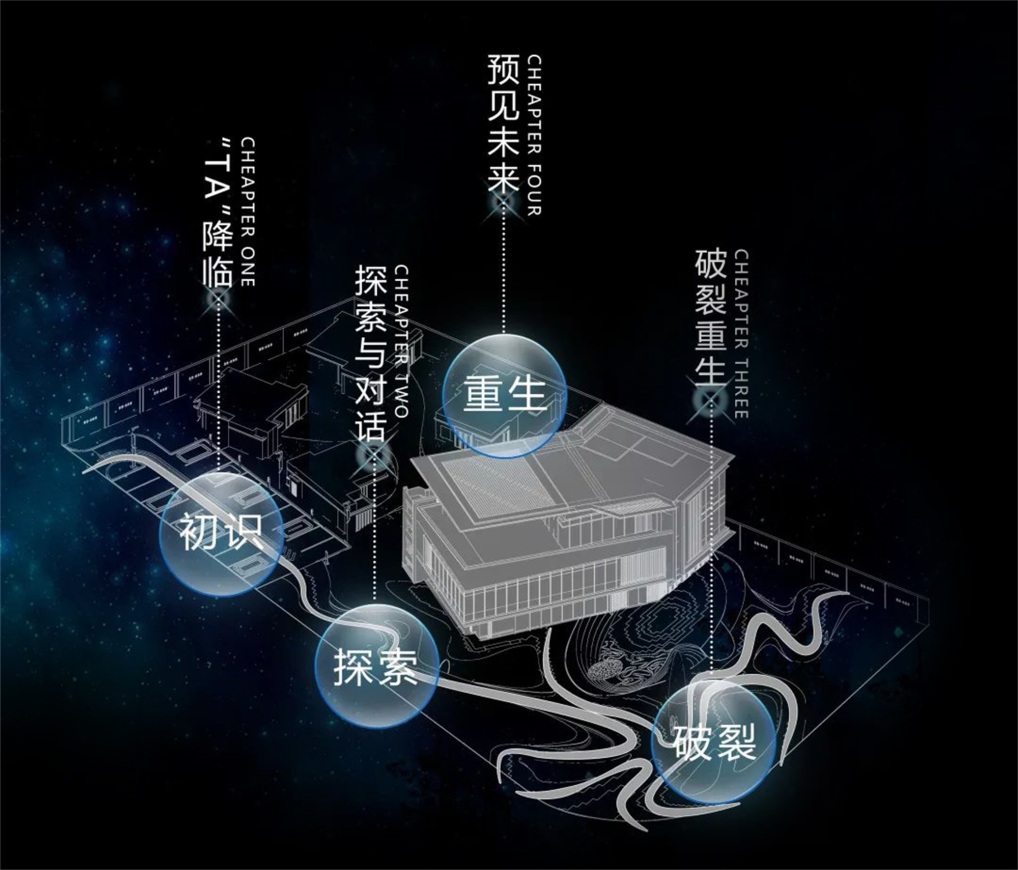
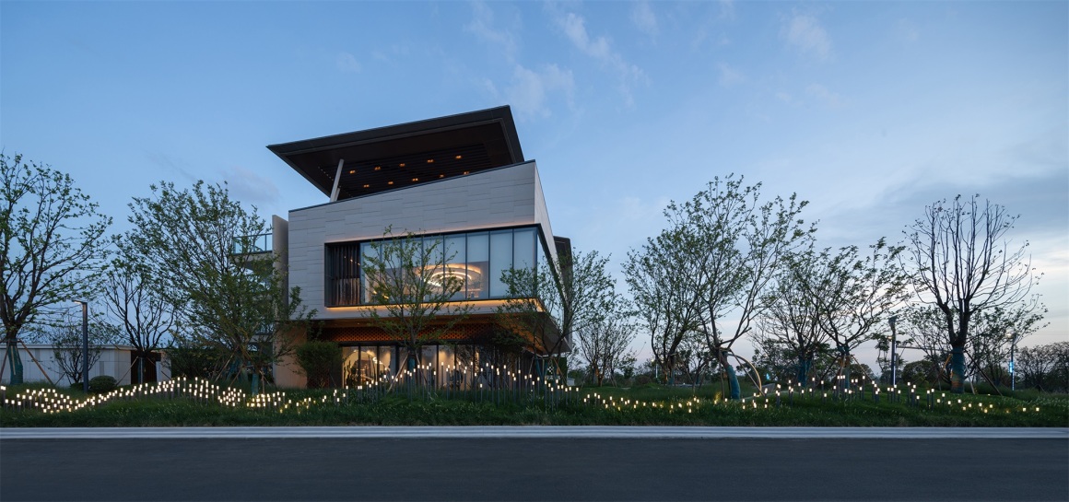






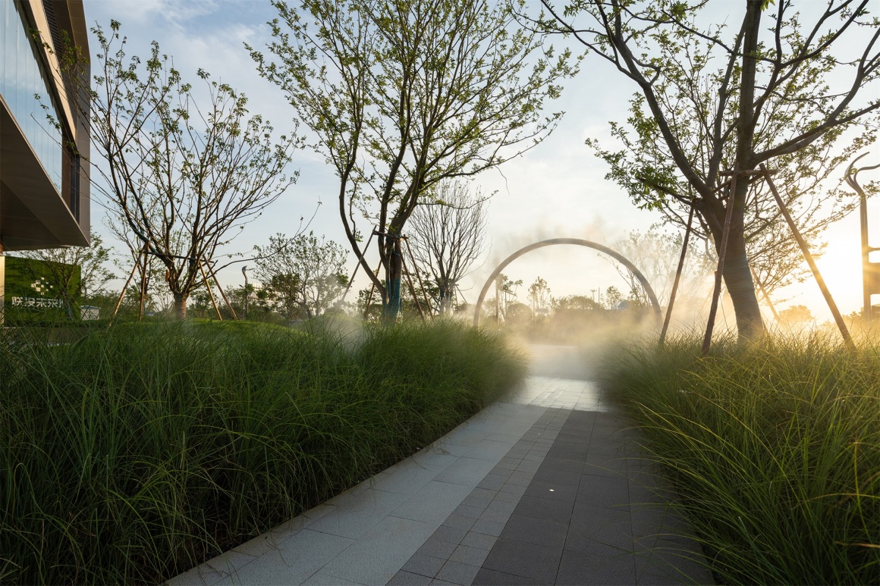







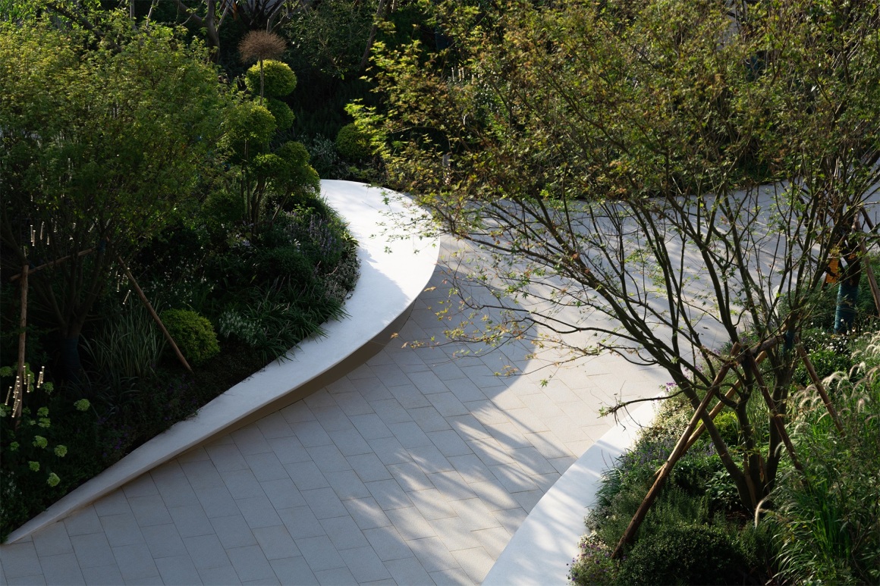




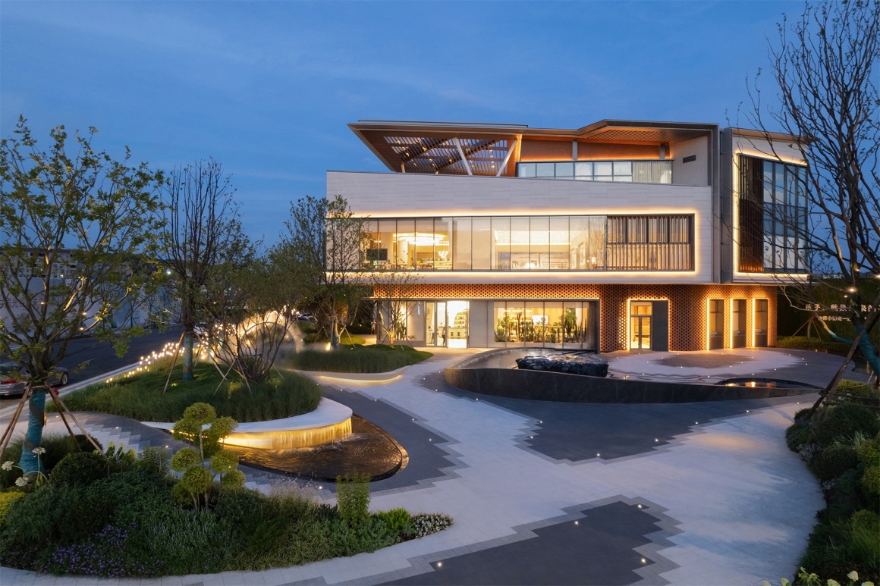
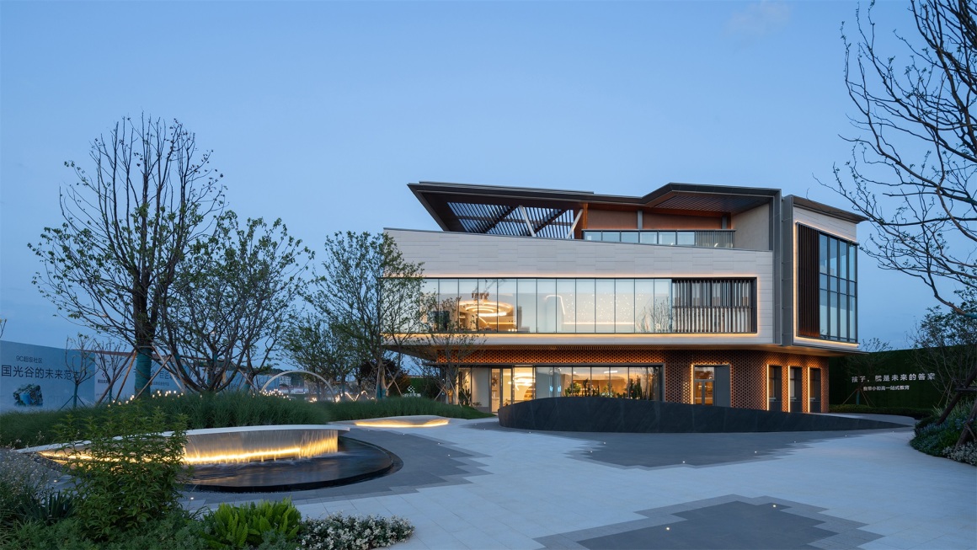



铺装不舒服