本文由goa大象设计授权mooool发表,欢迎转发,禁止以mooool编辑版本转载。
Thanks GOA for authorizing the publication of the project on mooool, Text description provided by GOA.
goa大象设计:度假酒店作为一种场所,如同一个“日常”之外的“乌托邦”。将承载理想化的生活影像,得益于“村落式”布局相对自如的空间状态,建筑师对此地的山居度假生活展开想象。
GOA: Resort hotel as a place, like a “utopia” outside of “daily life”, it will carry idealized images of life. Benefit from the relatively free spatial state of the “village-style” layout, the architects imagined the resort life of the mountain dwelling in this place.
▽项目视频 Video
山水 | 地域的特色与挑战 Landscape | geographical features and challenges
位于杭城之郊的湘湖因“山秀而疏,水澄而深,景之胜若潇湘然”而得名。其景色比之西子湖更多一分郊野逸致。逍遥庄园选址于湘湖西北角的一处山谷之中,在主湖的咫尺之距享有一种天然静谧。
Located on the outskirts of Hangzhou, Xiang Lake is named for the poem ” the mountain is beautiful and sparse, the water is clear and deep, and the scenery is better than Xiaoxiang “. Its scenery has a little more rustic charm and elegance of countryside than the West Lake. The resort hotel is located in a valley in the northwest corner of Xiang Lake, and enjoys a natural tranquility within a short distance of the main lake.
▽酒店位于狭长山谷及内湖景色之中 The hotel is located in the narrow valley and the scenery of the inner lake
作为大型度假酒店,庄园涵盖完整的住宿、餐饮、宴会、休闲及儿童游乐等五星级服务功能,总客房318间。大量的服务设施超越了国内一般性高端度假酒店的要求,实现了接轨国际顶级的行业配置。然而,相对于上述体量需求,基地形态并不理想。山麓陡峭、地块形状狭长,实际可以用于建造的面积并不充足。
“长山谷”与“大酒店”之间存在着矛盾与张力,如何将细致而繁杂的内容有机整合于严苛的地形条件之中?
As a large resort hotel, the manor covers complete accommodation, catering, banquets, leisure and children’s entertainment and other five-star service functions, with 318 total rooms. A large number of service facilities went beyond the domestic general high-end resort hotel requirements, and achieve the international top industry configuration. However, relative to the above volume requirements, the site form is not ideal. With steep foothills and narrow plots of land, there is not enough real estate to build on.
There are contradictions and tension between “Long Valley” and “Grand Hotel”. How to integrate the detailed and complex contents into the strict terrain conditions?
▽地形分析 Terrain Analysis
场景 | 村落的还原与重塑 Scene | reduction and remodeling of village
浙江地区“七山二水一分田”的地域特征很快成为一个联想对象。通过对楠溪江古村、丽江宝山石头城等山地村落样本的系统研究,建筑师对11.3万平方米场地进行了从地形、台基到建筑的整体规划。最终,在化整为零的设计策略下,酒店呈现为一个由诸多小体量构成的山地村落。整个项目沿山势建立起完整而有机的标高系统,以山溪为东西向脉络、山坡为南北向脉络,形成细腻、丰富的山地群落体验。
The regional characteristics of “seven mountains, two rivers and one field” in Zhejiang soon became an association object. Based on the systematic study of mountain villages such as Nanxi River Ancient Village and Lijiang Baoshan Stone Town, the architect made an overall planning of the 113,000 square meters site from topography to foundation to architecture. Finally, under the design strategy of breaking the whole into parts, the hotel is presented as a mountain village composed of many small volumes. The whole project establishes a complete and organic elevation system along the mountain, with the mountain stream as the east-west vein and the hillside as the south-north vein, forming a delicate and rich mountain community experience.
▽最初草图:建筑均布,视线相对干扰 Initial sketch: the buildings are evenly distributed, and the line of sight is relatively disturbing
▽ 最终方案:南麓留白,视线开阔 The final plan: leave the southern foot blank and have a broad view
在布局过程中,对视线的整体规划起到重要作用。建筑师没有选择在用地范围内均布建筑,而是对山体南麓进行了大段的留白。空出的南麓山景成为了一处纯粹的自然景观对景。
In the layout process, the overall planning of the line of sight plays an important role. The architects did not choose to spread the buildings all over the site, but left a large section of the southern foot of the mountain blank. The vacated southern foothill scenery becomes a pure natural landscape counterview.
▽模型局部:公共区域&集中客房区面向南麓景观 Part of the model: public area & centralized guest room area facing the southern foot landscape
公共区域与集中客房区进行前后错层安排。如此,公区活动的人群能近观内湖,而位于后排高处的客房住客在无视线干扰的情况下拥有私享的山水远景。随着高度增加,客房视线可抵达基地东面更为宽阔的湘湖湖面。
Public areas and centralized guest room areas are arranged in front and back staggered levels. In this way, the crowd in the public area can have a close view of the inner lake, while the guest room located in the back row has a private view of the landscape without sight interference. As the height increases, the view of the guest room can reach the wider Xiang Lake in the east of the base.
▽公共区域与集中客房区的前后排布关系 The front and back arrangement of public areas and centralized guest rooms
位于东麓的公共区与集中客房也是酒店建筑群形态张力的高潮部分。宴会厅等大体量功能被藏于与山体融合的下方台基之中,大堂、客房等空间则作为一个个高低不同的双坡屋面体量散落其上。灵活错动的轴线关系令屋顶展现出极强的表现力。
The public area and concentrated guest rooms at the eastern foot are also the climax of the architectural tension of the hotel complex. Large function space such as the banquet hall are hidden in the lower base that integrates with the mountain, while the lobby, guest rooms and other spaces are scattered on it as double-slope roof volumes with different heights. The axis relation that moves flexibly makes housetop shows a extremely strong expressive force.
▽坡屋面与山景 Sloping roof and mountain view
细部 | 乡土匠作与现代品质 Details | local artisans and modern quality
山地建筑灵活的形态和空间往往最能反映“地域性”特征。长期以来,对既有的地域表达的识别与再创作是山地建筑中常常遇到的命题。
湘湖逍遥庄园的建筑形式着重强化民居木作的风貌,不同区块的建筑在立面风格处理上采用了不同的手法。公共区域及集中客房区的建筑提取了“传统村落”中的木构元素。江南地区木料较小,靠小木料拼接而成的抬梁或穿斗式结构塑造了江南民居的基本形象。
The flexible form and space of mountain architecture can often reflect the characteristics of “regional”. For a long time, the recognition and re-creation of the existing regional expression is often encountered in mountain architecture.
The architectural form of Xianghu Xiaoyao Manor focuses on strengthening the wooden style of residential houses. Buildings in different blocks adopt different methods in the treatment of facade styles. The buildings in the public area and the centralized guest room area have extracted the wooden elements of the “traditional village”. The timber in the south region of Yangtze River is small, and the beam or pipe-in structure made by splicing of small timber shapes the basic image of the dwellings in this region.
▽公共区域主庭院 Public area main courtyard
▽集中客房区建筑立面 Facade of building in centralized guest room area
▽落客区 Drop off area
▽客房阳台局部 Part of the room balcony
小尺度别墅客房在材料做法上更加自由、灵活。通过大量采用瓦作、石作、夯土等地域特征鲜明的材料和做法,诠释山地之野趣。乡土材料的应用是一项“昂贵”的坚持,其手工工作量较之现代材料有着成倍的增加,建筑师在这一漫长过程中对工地情况进行长期跟踪和把控。
The small villa’s room are more free and flexible in material practices, which can interpret the wild interest by using a large number of distinctive regional materials and practices such as tile work, stone work, and rammed earth. The application of rural materials is an “expensive” insistence. The manual workload has increased exponentially compared with modern materials and the architect keeps track of and controls the construction site in this long process.
▽别墅客房效果图 Villa room renderings
▽别墅客房实景 Real view of villa rooms
▽别墅客房效果图 Villa room renderings
▽毛石墙面施工过程跟踪 Tracking the construction process of rubble wall
▽别墅客房立面 Facade of Villa Guest Room
愿景 | 设计一种度假生活 Vision | design a kind of vacation life
设计酒店的终极目的,是设计一种度假生活。在湘湖逍遥庄园的创作中,“村落式”布局策略并非仅服务于形式,而更在于提供一种与自然相伴的、山居生活状态的设想。
庭院、檐廊、落地玻璃窗的设置强化了空间的透明性,实现了外部山水景观与室内空间的融合。景观不仅可视,而且真正参与到人们俯仰坐卧的各种活动之中。大量木材的使用与外部景观呼应,进一步强化出温馨、自在的氛围。
The ultimate goal of designing a hotel is to design a kind of life. In the creation of this hotel, the “village-style” layout strategy is not only to serve the form, but to provide a kind of imagination of living in the mountains accompanied by nature.
The public area of the hotel and the centralized guest room area are arranged on the flat ground at different heights, presenting a mountain village composed of many small buildings. The hotel’s courtyard, eaves, and floor-to-ceiling glass windows strengthen the transparency of the space and realize the integration of the external landscape and the indoor space. The landscape is not only visible, but also truly participates in people’s various activities. At the same time, the use of a large amount of wood echoes the external landscape, further strengthening the warm and comfortable atmosphere.
▽景观渗透 Landscape penetration
餐饮区外长达150m的折线形水台构成一个令人印象深刻的山居度假场景。曲折的水面、错落的屋宇、高差丰富的台基创造出动人的空间序列。人在这个序列中漫游驻足,体会到山与湖的千般景象。山、水、人、建筑组合为一个紧密的系统,铺陈出人与自然之间一段亲密的“伴随”关系。
The 150-meter-polyline line water platform outside the dining area constitutes an impressive resort scene for mountain dwellings. The tortuous water surface, scattered houses, and the platform base with rich elevations create a moving sequence of spaces. People wander in this sequence and experience a thousand scenes of mountains and lakes. Mountains, water, people, and buildings are combined into a close system, showing an intimate “accompaniment” relationship between human beings and nature.
▽场景动图 Scene animation
▽水台与屋宇 Water platform and house
▽空间成为人与自然之间的沟通界面 Space becomes a communication interface between man and nature
正如项目定名“庄园”而非“酒店”所投射出的意图,这座藏匿于山谷的度假酒店有着构建一种理想化的山居生活状态的初心,并以合理的设计手段进行了高度完整的实现。
Just as the project was named “manor” rather than “hotel”, this resort hotel hidden in the valley has the original intention of constructing an ideal mountain living condition, and it is highly completed with reasonable design.
所在地:浙江杭州
设计/竣工:2015-2019
建筑面积:126,700㎡
业主:万向集团
建筑设计:goa大象设计
景观设计:goa大象设计、苏州园林设计院
图片版权:goa大象设计
Location: Hangzhou, China
Design/Completion Date: 2015-2019
GFA: 126,700㎡
Client: Wanxiang Group
Architect: GOA
Landscape: GOA, Suzhou Institute of Landscape Architecture Design Co., Ltd.
Photo copyright: GOA
“ 就地取材,塑造山地野趣,与自然相伴的“村落式”度假酒店。”
审稿编辑 王琪 – Maggie
更多 Read more about: goa大象设计


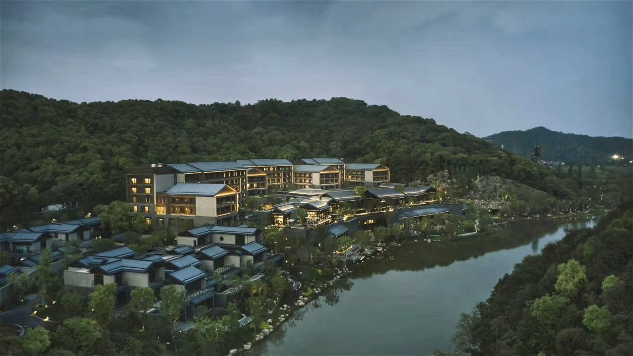


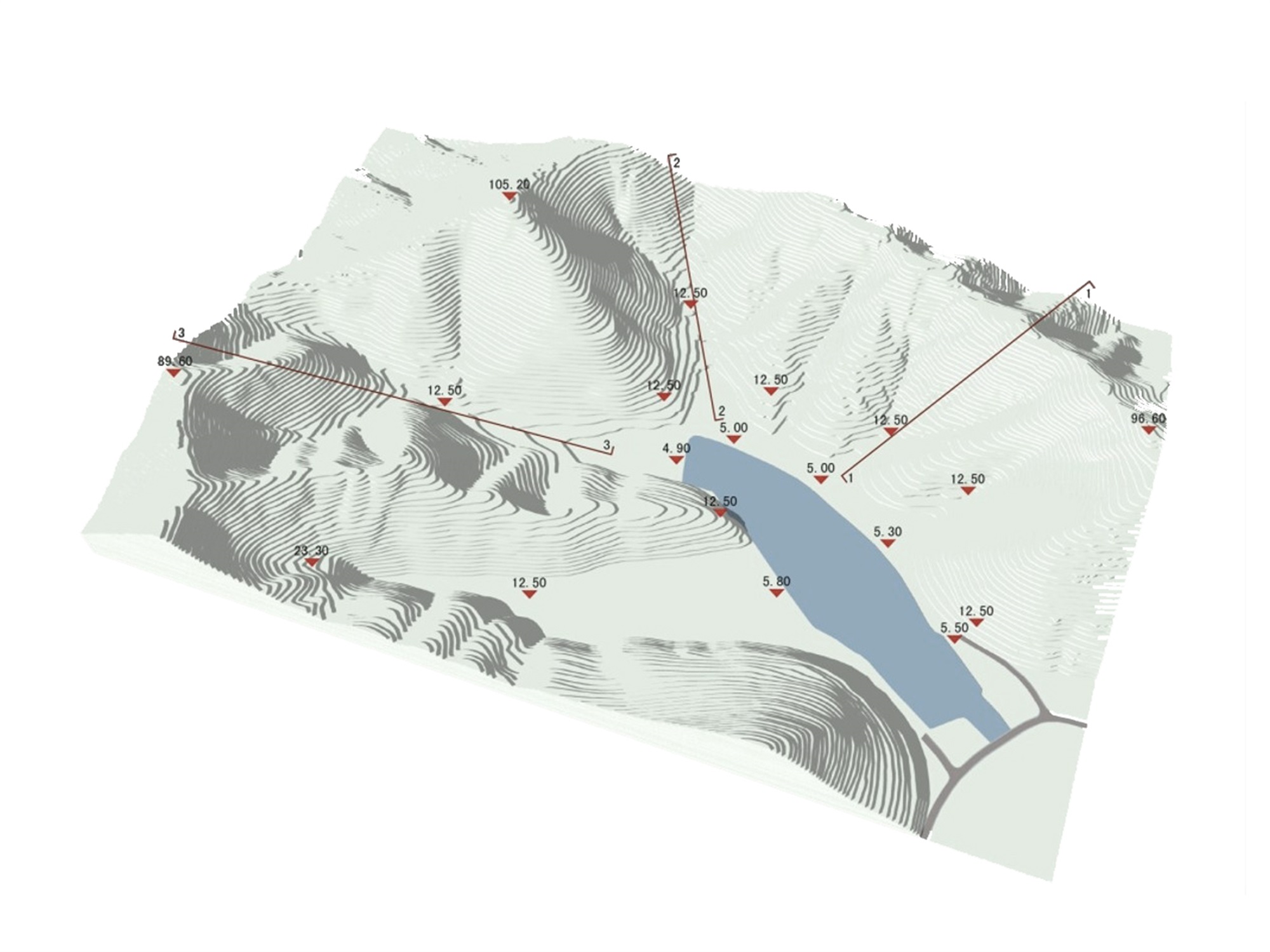
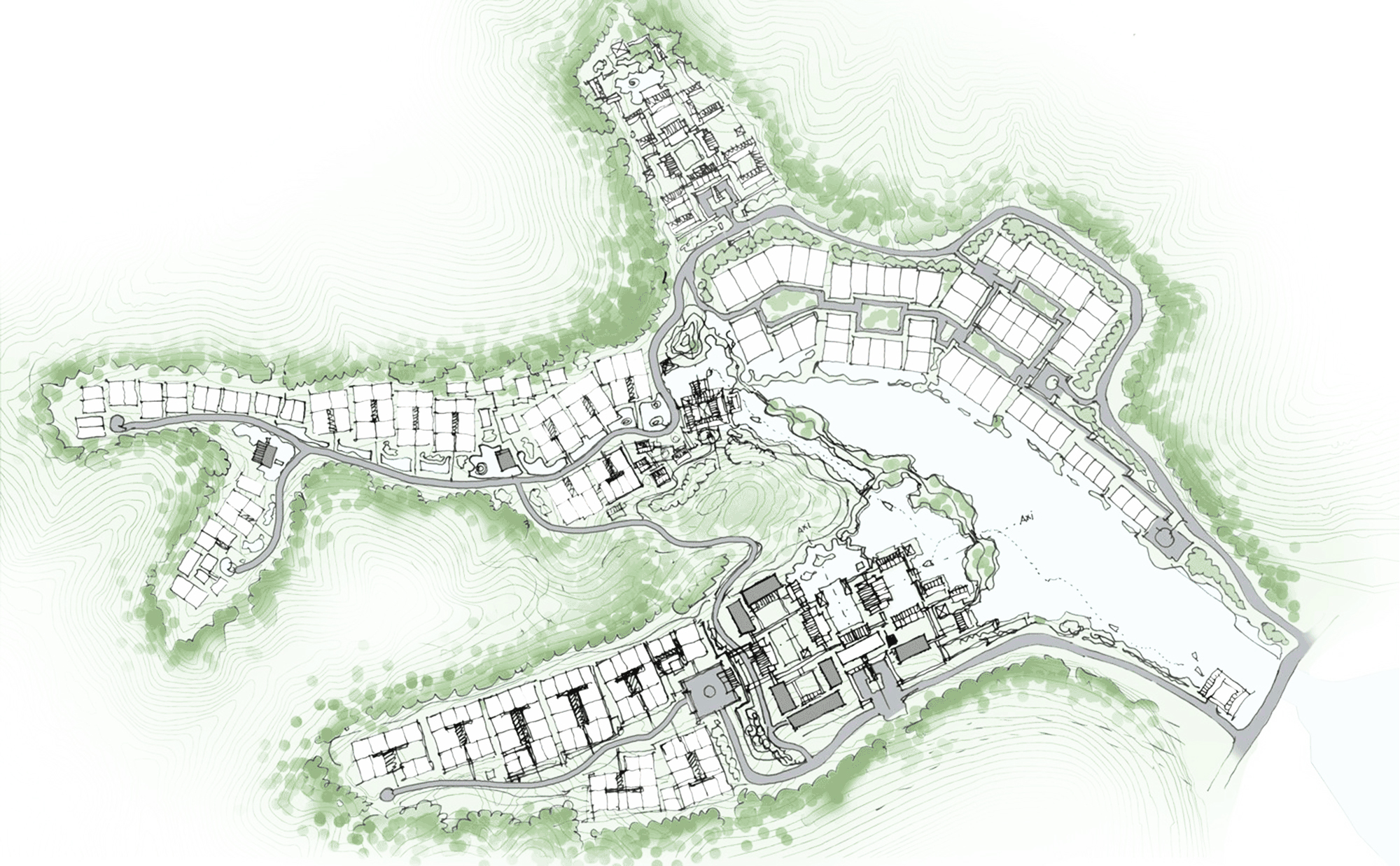
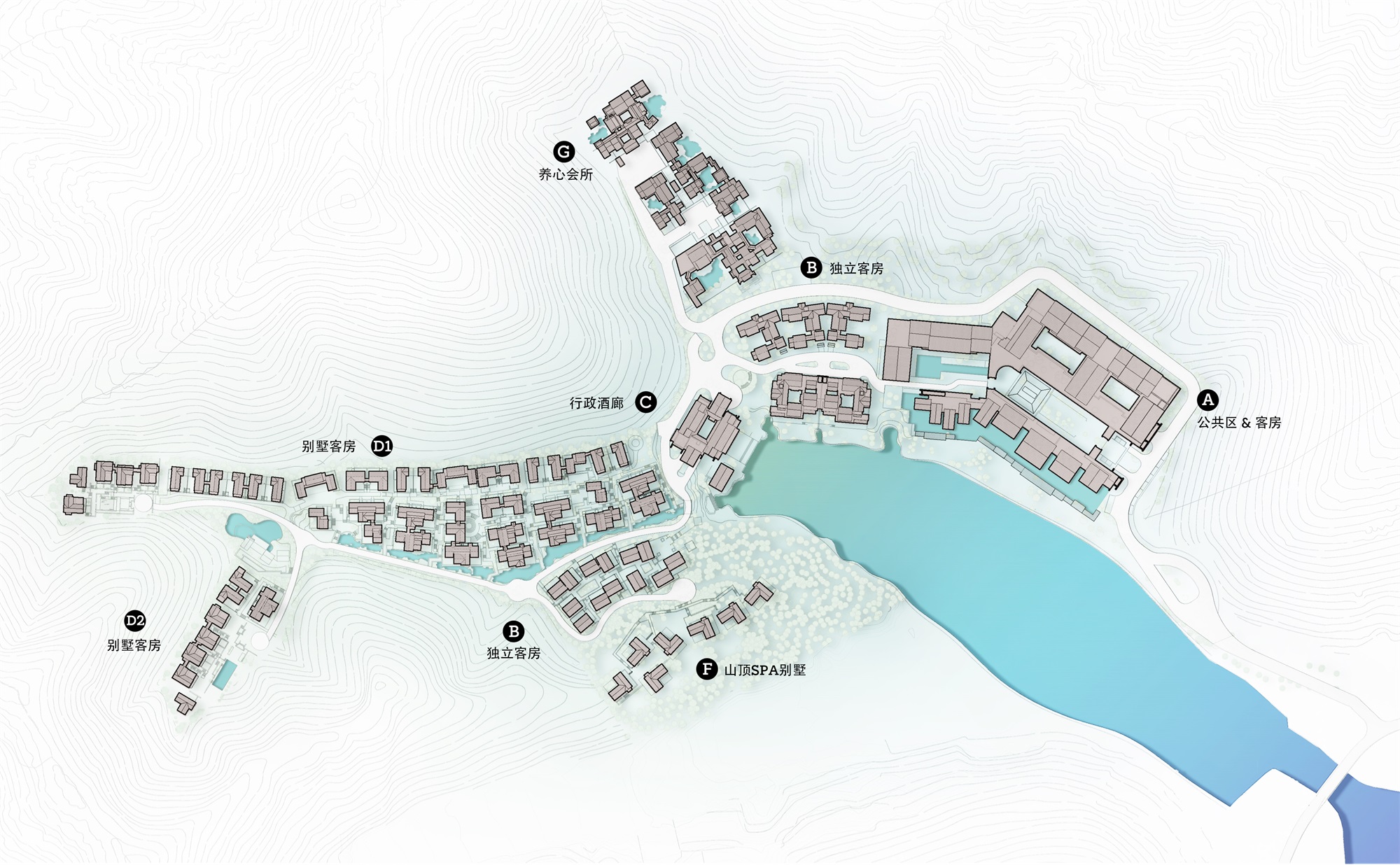
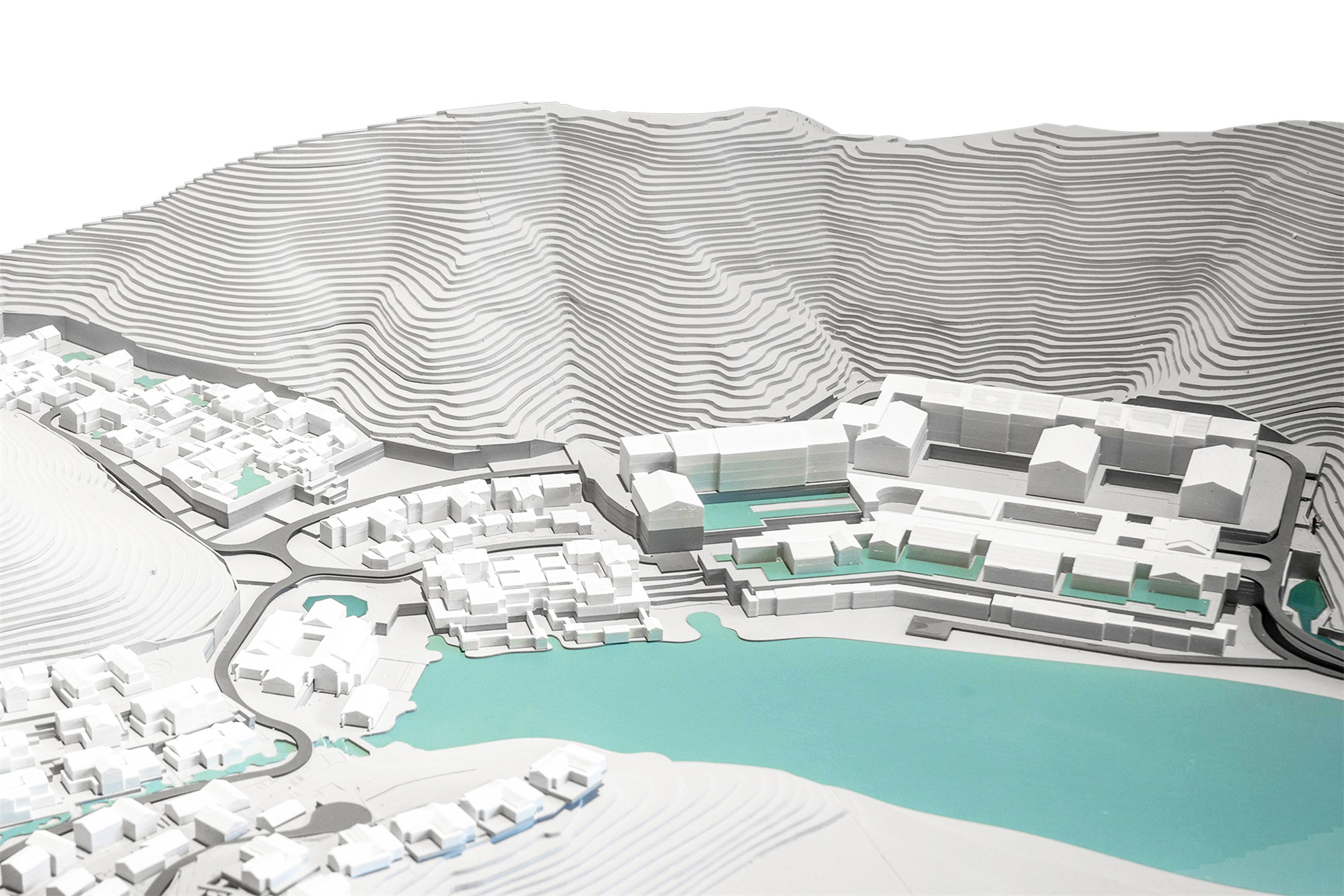

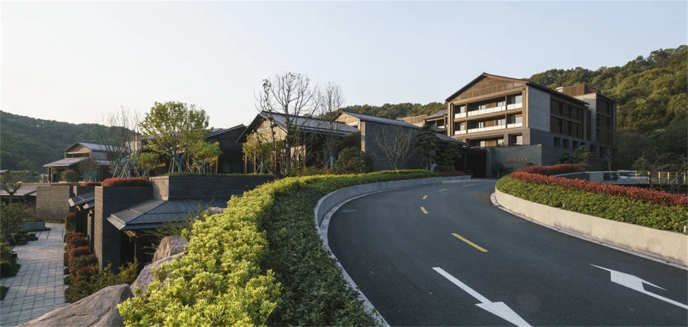

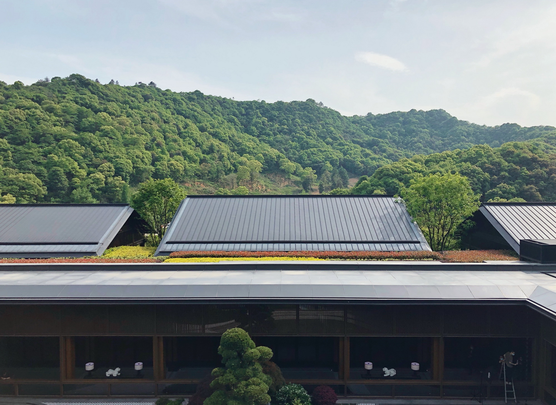
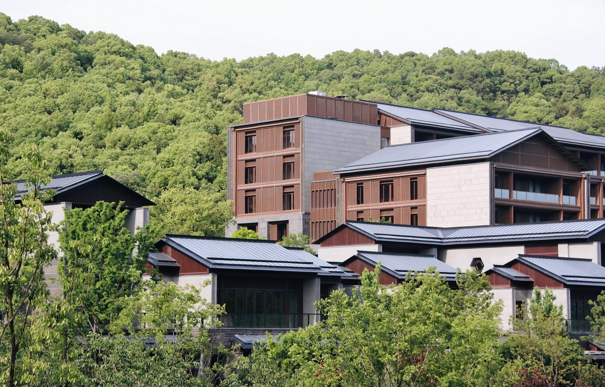
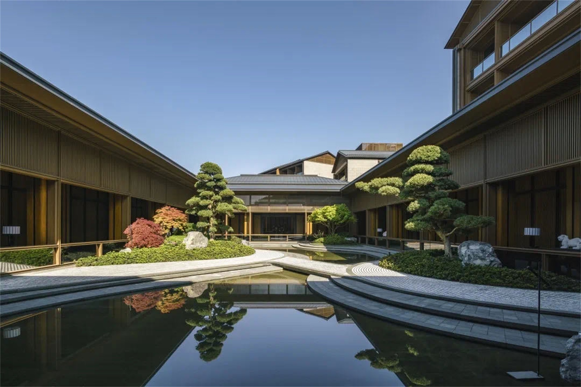

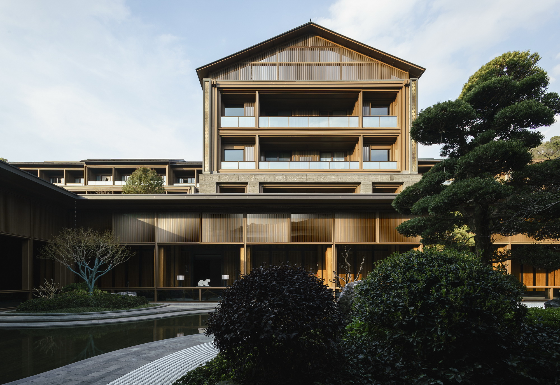
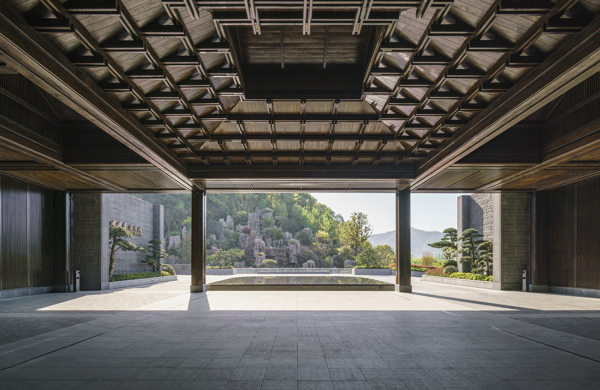
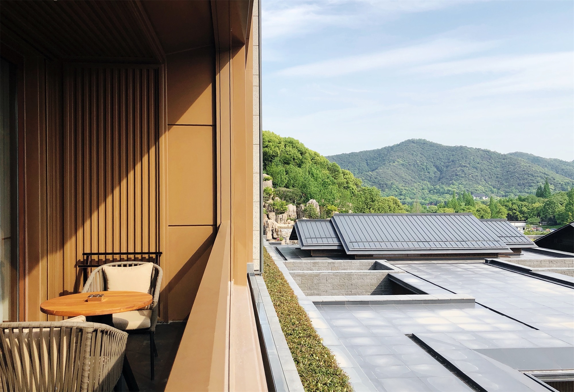
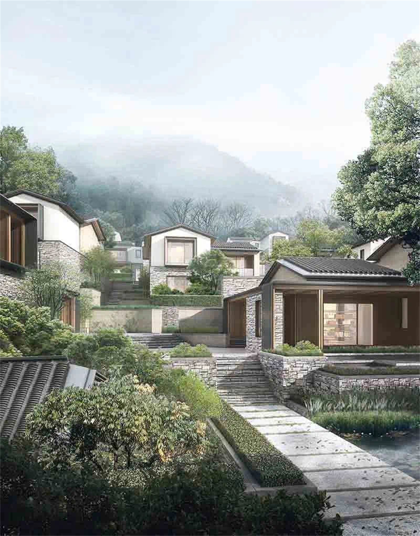
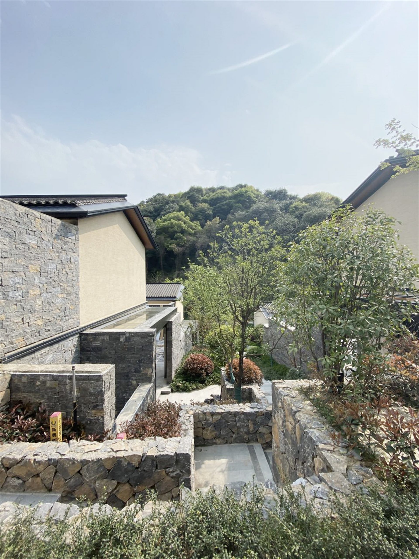
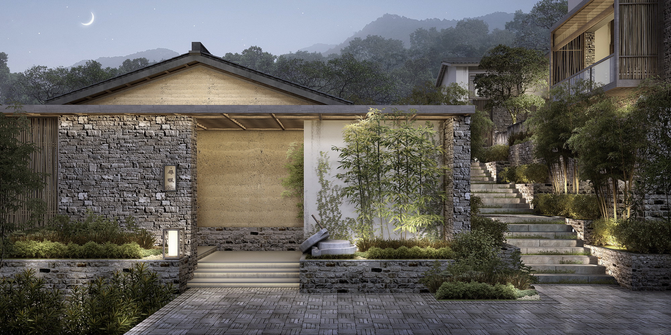
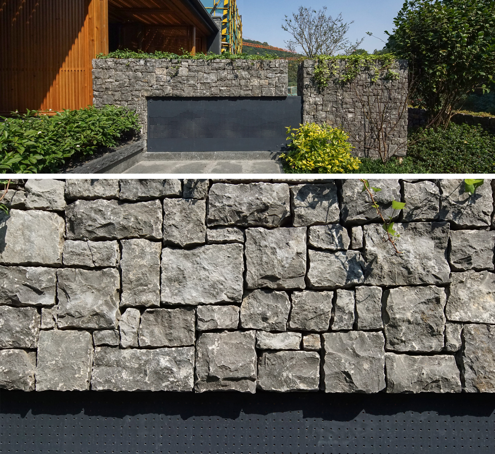
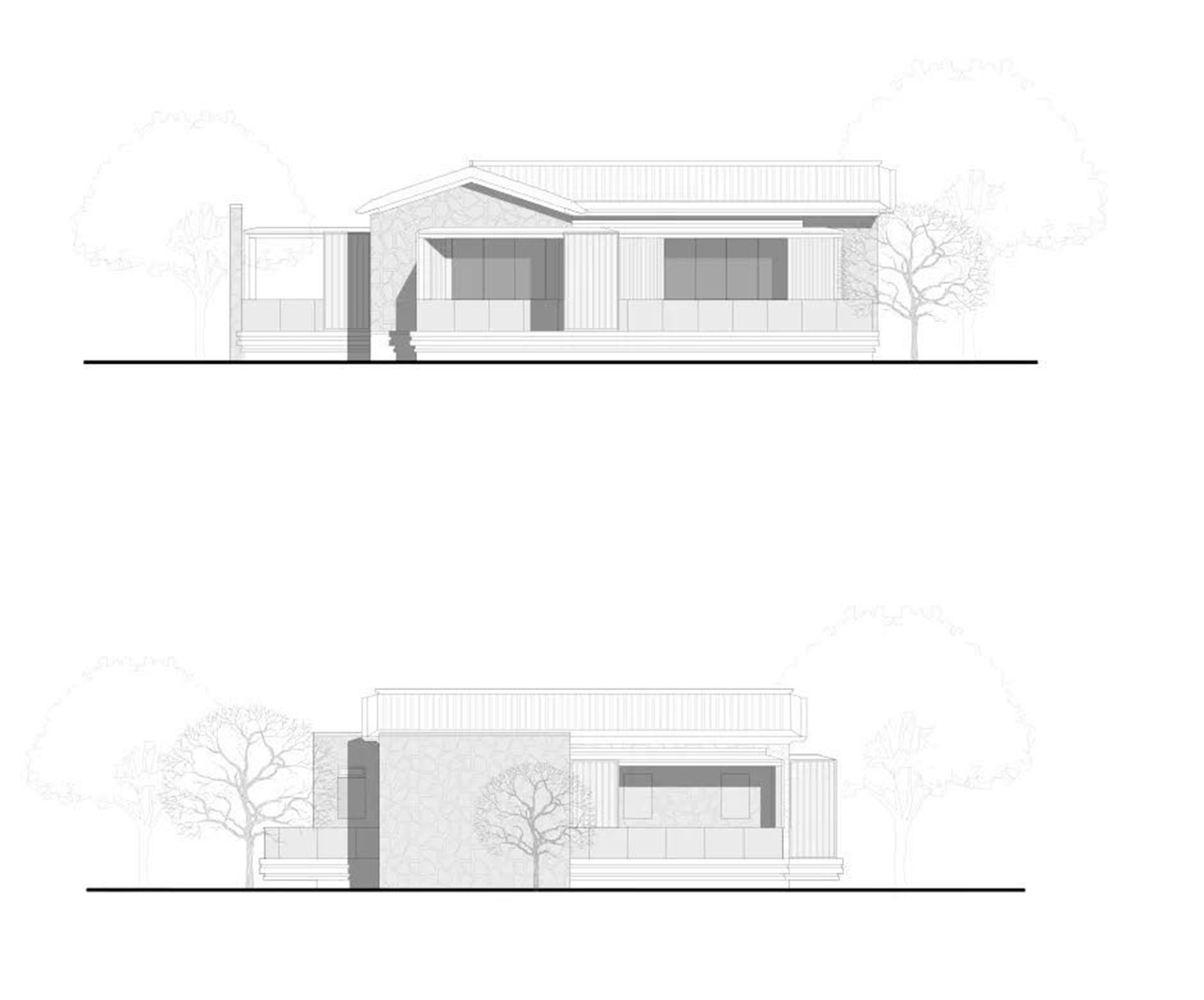


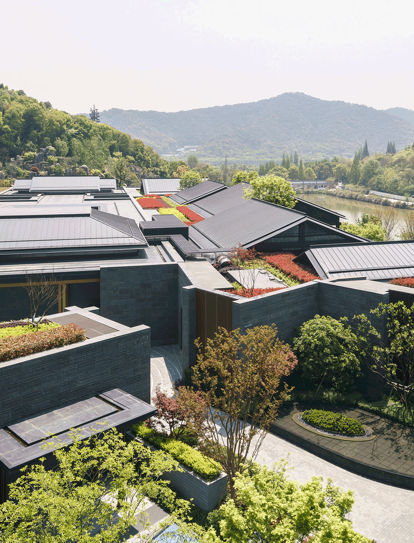
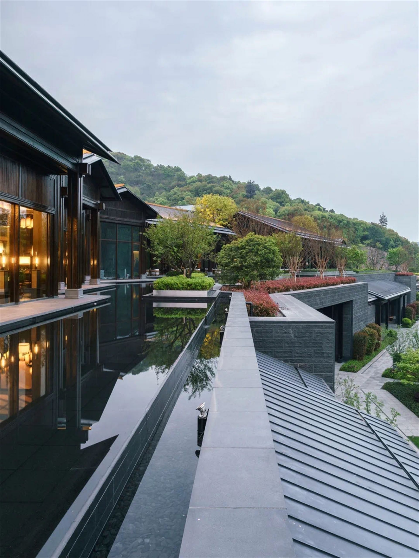
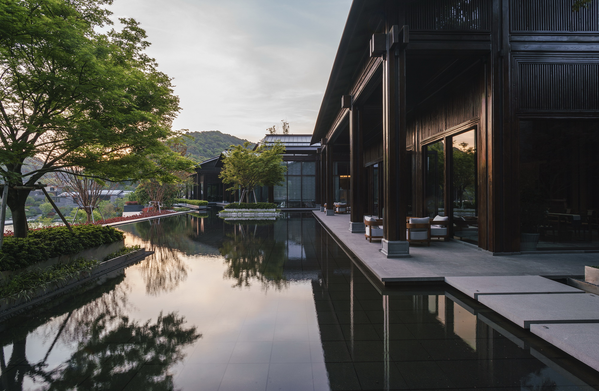

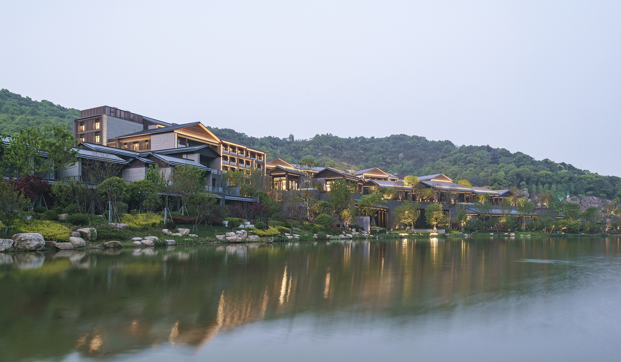


0 Comments