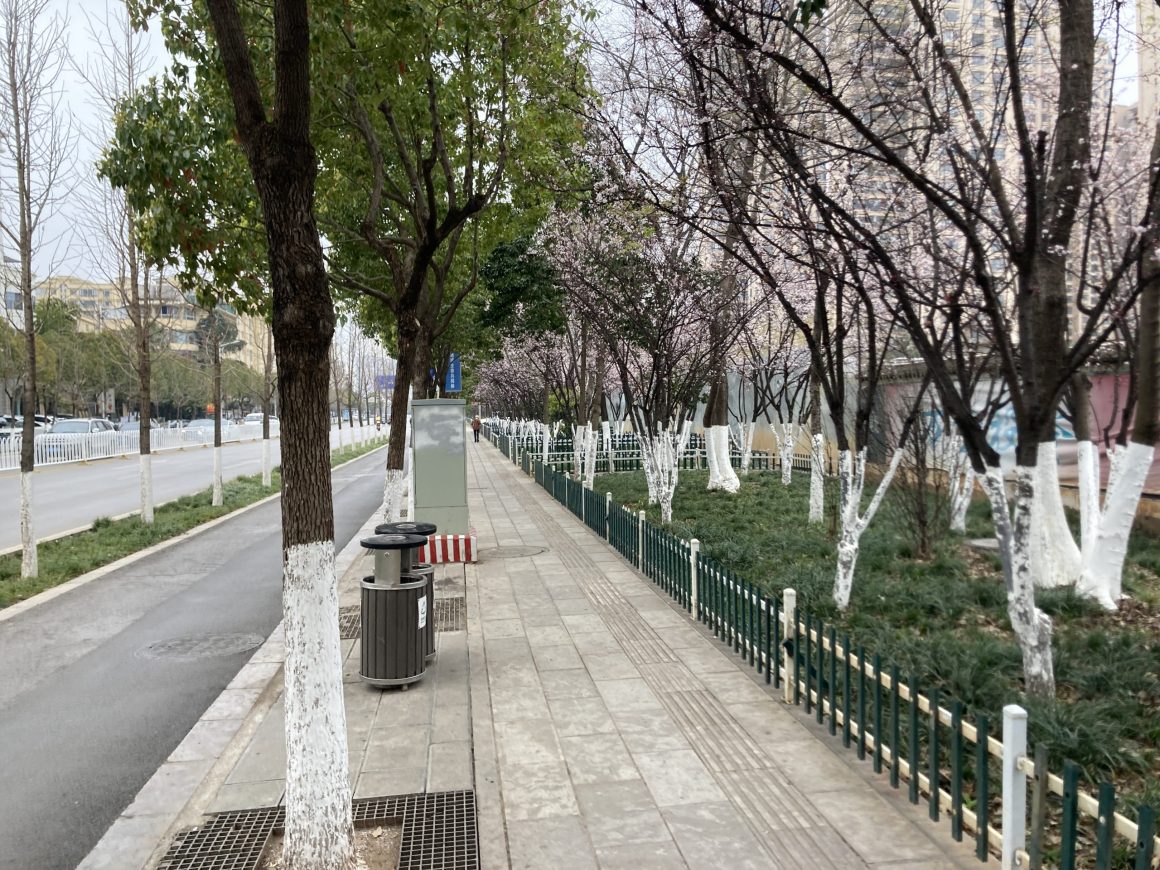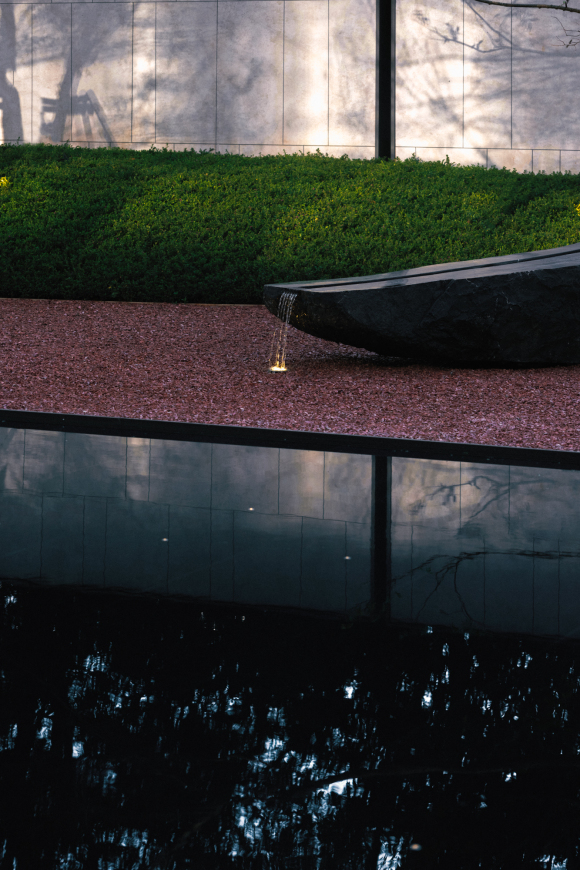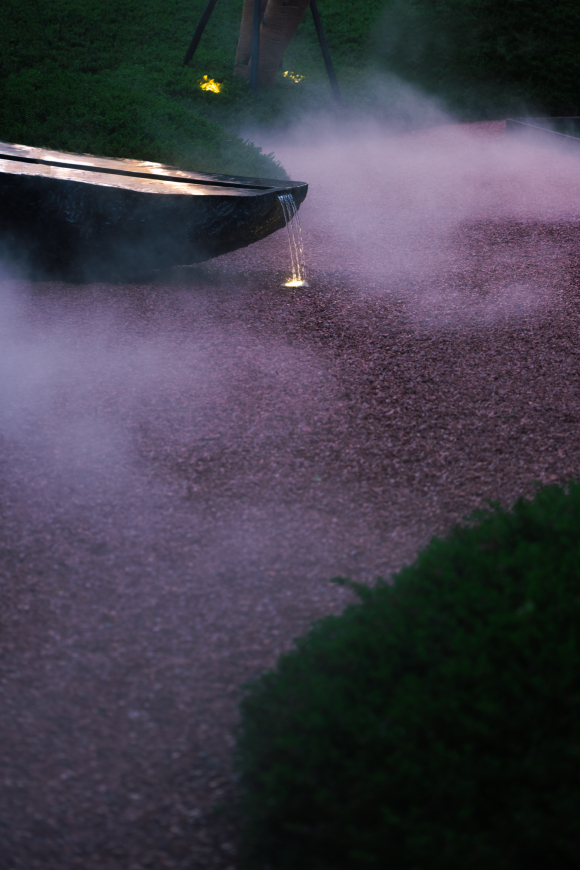本文由 佳联设计 授权mooool发表,欢迎转发,禁止以mooool编辑版本转载。
Thanks JL Design for authorizing the publication of the project on mooool, Text description provided by JL Design.
佳联设计:随着城市的高速发展,形形色色奔走的人们,在追寻着高质量生活的同时,我们不妨回过头思考,在高压力下的反精神内耗中,都市中的人需要什么?景观能做什么?或者说,我们期望为都市人营造什么样的居住环境?或许,营造一处抚慰身心的“疗愈”之所正是我们想要做的,一份松弛感,一种回归自然的宁静氛围,这也是都市中紧绷的人们想要找寻的。
JL Design:With the rapid development of cities, people are rushing amongst the hustle and the bustle, trying to improve the standard of living. Under such pressure, people almost forget what they really want. Upon reflection, we are thinking, what is the mission of landscape or what kind of living environment we are expecting to create for people living in cities. The answers maybe lie in a place of “healing”, where people can get close to nature and feel at ease. It is what we really want to present to people.
▽项目视频 Video
在场地中思考,试图营造疗愈身心的愉悦性景观 Think on site, trying to create pleasant landscapes that can heal both body and mind
项目位于云南昆明,这里是被自然偏爱的宠儿,有着四季环抱的春日暖阳,浓厚的地域人文。而场地作为城市绿地,这个较为局限的空间里,大量的原生树木长势甚好,或许这对设计来说是一个很好的契机。
The Willow Shores is ideally located in Kunming of Yunnan, a city blessed with a warm climate as well as profound local culture. The site was originally a green belt with trees flourishing around, providing great advantages for the landscape design.
▽场地现状 Site status
回到设计本身,在这个项目里,缺的不是设计的手法,而是如何通过对场地的认知和判断去思考,并如何真正的利用好它。如果说景观是空间环境和文化意象的结合体,那我们就既不能低估景观的空间性,亦不能过分推崇之。进而打造一个让体验者走进来——去感知场地带来的空间氛围。
设计师巧借云南“三间六耳下花厅”的空间结构,尝试通过高原特有的光,在院落中被裁剪后,与场地产生化学反应。在这里,植物的生长远超出我们对它的认知,而云南气候的先天优势,天光云影映入半亩方塘的宁静体验,皆为这个相对局促的空间带来不一样的游走体验。
Back to the project, what matters most is how to make full use of the site based on the thorough analysis and understanding of it. If landscape is the combination of space and culture, we should neither underestimate nor overestimate its spatial attribute. Instead, we decide to create a space atmosphere where visitors can get involved and have a unique experience.
Employing the space structure of typical Yunnan houses, the designers create a courtyard where light of the plateau interacts with the space, creating a unique visual effect. Here, plants are flourishing beyond our expectation. Pleasant climate as well as the special light and shadow effect brings a unique experience for this relatively confined space.
▽项目鸟瞰 Aerial view
从一片树林开始 Start with a wood
入口空间作为展示界面与城市切口,以一种非正式的空间呈现。一片被保留的原生乔木,最大化的留住那份原有的温润;地表植物的局部清理,让人们能从原生树冠下进入,演绎一场自然与城市间的对话。而因为林子的庇护,此处的光是含情脉脉的。通过光,或奔放、或亲昵的状态,把人们从喧闹的城市中拉回,回归到自我恬适、身心放松的自恰状态。
As the interface between the Willow Shores and the city, the entrance space shows itself in an informal way. A wood of preserved trees keeps the warmth of the site; bushes are partly cleared, allowing people to walk under the trees. Sheltered by the wood, the light here is gentle, which pulls people back from the hustle and bustle, and allows them to relax their body and mind.
▽非正式的入口空间 Informal entry space
景观善于以自然的面貌示人,这似乎是司空见惯的。然而,设计师往往能够捕捉一些被忽视的元素,且将其融入到场地环境中,展现一种全新的、具有感染力的空间形式。
It is common that landscape usually appears in a natural way. However, the designers find and introduce some easily-ignored elements, creating a brand new and appealing space form.
▽展示区门廊自然而然的隐藏于树林之间 The display porch is naturally hidden among the trees
在行走中探索空间的转换 Explore the change of spaces while walking
当人们拾级而上,斜坡的屋顶长廊,金属织网的玄关连接着阴郁与光明,为随之一转一顿后的豁然和花厅的自然之气创造更加强烈的内外感,充满趣味性的空间转换,营造互补互融的场景体验。
Walking up by steps, you can find the corridor covered with slope roof and the hallway decorated by metal mesh. Change of spaces is full of fun, integrating the indoor and outdoor experiences.
▽在行走中探寻光影的趣味与灵动 In the walk to explore the fun and clever light and shadow
▽静谧的夜景氛围 Quiet night scene atmosphere
进入花厅,人们能够漫步其中,感受那份裁减后的院落围合感与静谧感。设计师尝试通过地平的抬升和降低,来让每一次进出具有顿挫感;用院墙和植被的收放,在游走中体验人与地被植物间的触感;借助乔木的树冠以及构架的开合,形成有韵律的明暗序列,增强空间活力,从而引起期待与放松。
Then comes the courtyard, where enclosed structure shapes an atmosphere of simplicity and tranquility. Artificial height differences are created, and trees and plants are well arranged, making the space comfortable and full of vitality.
▽门廊与花厅局部鸟瞰 Porch and flower hall partial bird ‘s-eye view
▽自然质朴的花厅景观 The natural and simple landscape of the flower hall
或许,正是这恰当好处的空间转化,激发了场地、光线、植物、材料与人的身体碰撞,所有这些设计活动试图在一种回眸传统且向前探索的文化境遇中,将场地的空间气质由可能性变成现实。
Perhaps it is the change of spaces that encourages the interaction between the site, the light, the plants, the materials and people. All these designs aim to inherit the tradition, explore its future and make the space inviting.
营造特色的地域环境,感受鸟鸣山幽 Unique environment allows people to enjoy songs of the birds and quietness of the mountain
内庭院的红色碎石景观,其景观意象深植于独特的场地文化感知,融合了云南本地红土特质,并以曲畅的红色砾石模拟流动的自然形态,希望通过环境的视觉效果,在特定的场地中赋予环境以特定的景象。静坐于此,人们可以以别样的方式感受自然,感受心理的安宁和情感的满足,让身心得以放松。伴随着山野之气,把人的思绪带向远方,也在某种程度上体现了人皆向往的云南印象。
Inside the courtyard, the red gravels will remind people of the red soil in Yunnan; its flowing form creates a unique visual effect. Sitting here, you will have a different way to experience nature and feel the inner peace and satisfaction. It also offers an impression of Yunnan.
▽诗意栖居的红色碎石景观 Poetic dwelling of the red rubble landscape
墙外保留的原生密林,作为景观的背景与新植入的16棵朴树互相映衬,并仿苔藓的覆盖缓丘,让山野的葱郁和林下的幽静渗入园中,而抬高15cm的方塘把动态的云卷云舒带入院内,池缝中缓缓流出的泉水,让鸟鸣山更幽的反衬能最大程度的呈现出来,也使人们的思绪不再局限于这小小的山院之中。
Outside the wall are the well-preserved trees which serve as the background and dialogue with 16 newly-planted hackberry trees. Moss-covered gentle slope and an elevated square pond (15cm higher than the surroundings) bring peace and tranquility, which allow people to think beyond the courtyard.
▽在自然惬意的环境中感受自然变化的美好 Feel the beauty of natural changes in a natural and comfortable environment
观者透过这片平静的镜面水景欣赏着某处特定的风景,被凝视的风景好似经由画家倪瓒之手画上去的半亩方塘;在观者的眼前,真实的风景本身不再是被关注的焦点,取而代之的是反射于水面的空间景象,光影云动且略带微风轻拂树枝,泛起丝丝涟漪。
The landscape reflected on the mirror water reminds people of the pond in the painting of Ni Zan (a famous Chinese painter). When the wind blows, gleaming ripples will cut the pond’s surface, making it the focus of the whole space.
结语 Conclusion
景观的空间体验从来都不是纯粹的美学问题,它需要在一个充满生命气息的空间场地中才能被深深的感知和体验。设计始终以抚慰身心的“疗愈”为立足点,因地制宜的融入地域特性的表达,激活场地独特的自然属性,最大化的尊重景观与场地的自然生态变化。
Landscape design is not only an issue of aesthetics but involves deep feelings and experiences about the space. Based on the theme of “healing”, we introduced local elements into the design and showed great respect for the site and the landscape.
▽后场样板花园 Model garden in the back
项目名称:昆明柳岸晓风
业主单位:绿城&德润
项目地点:云南省昆明市市西山区希望路大商汇旁
项目规模:约5000平方米
设计时间:2022年4月
完工时间:2022年7月
景观设计:佳联设计
设计总监:张樟
方案设计:李喆、徐乾月、杨开雪、邓小雪、田甜、余丞程
深化设计:张建华、郑军、何杰义、刘淘、姚天宇、向辉、刘义、柳满意
建筑设计:大象建筑设计有限公司
景观施工:四川高天园林景观工程有限公司
景观摄影:河狸Holi
文案策划:mooool
Project: Xiaofeng Liuan, Kunming
Developer: GREENTOWN & TAK YUN
Address: Beside O-Park, Xiwang Road, Xishan District, Kunming, Yunnan
Size: approximately 4,000 m2
Time of Design: April, 2022
Time of Completion: August, 2022
Landscape Design: Jialian Design
Design Director: Zhang Zhang
Concept Design: Li Zhe, Xu Qianyue, Yang Kaixue, Deng Xiaoxue, Tian Tian, Yu Chengcheng
Detail Design: Zhang Jianhua, Zheng Jun, He Jieyi, Liu Tao, Yao Tianyu, Xiang Hui, Liu Yi, Liu Manyi
Architectural Design: GOA Groups of Architects
Landscape Construction: Sichuan Gaotian Gaojing Garden Engineering & Design
Landscape Photography: HOLI
Copy-writer and Planer: mooool
“ 在都市找寻一处抚慰身心的“疗愈”之所。”
审稿编辑: Maggie
更多 Read more about: 佳联设计





































0 Comments