本文由 SWA Group 授权mooool发表,欢迎转发,禁止以mooool编辑版本转载。
Thanks SWA Group for authorizing the publication of the project on mooool, Text description provided by SWA Group.
SWA Group:近日,SWA官宣了其合作设计作品-世界级著名表演场地,暨中国戏曲中心新场馆的公共空间。该场馆位于香港人口稠密的西九龙文娱艺术区(WKCD),已于今年早些时候面向公众开放,为这个城市创造了一个令人难忘又非比寻常的公共体验空间。
SWA Group:SWA Group recently announced its collaborative design of the public realm of Xiqu Center, the prestigious world-class performance venue and new home for Chinese opera. Located in the densely populated West Kowloon Cultural District (WKCD) in Hong Kong, the venue opened its doors to the public earlier this year, offering the city a public realm experience that is both memorable and unusual.
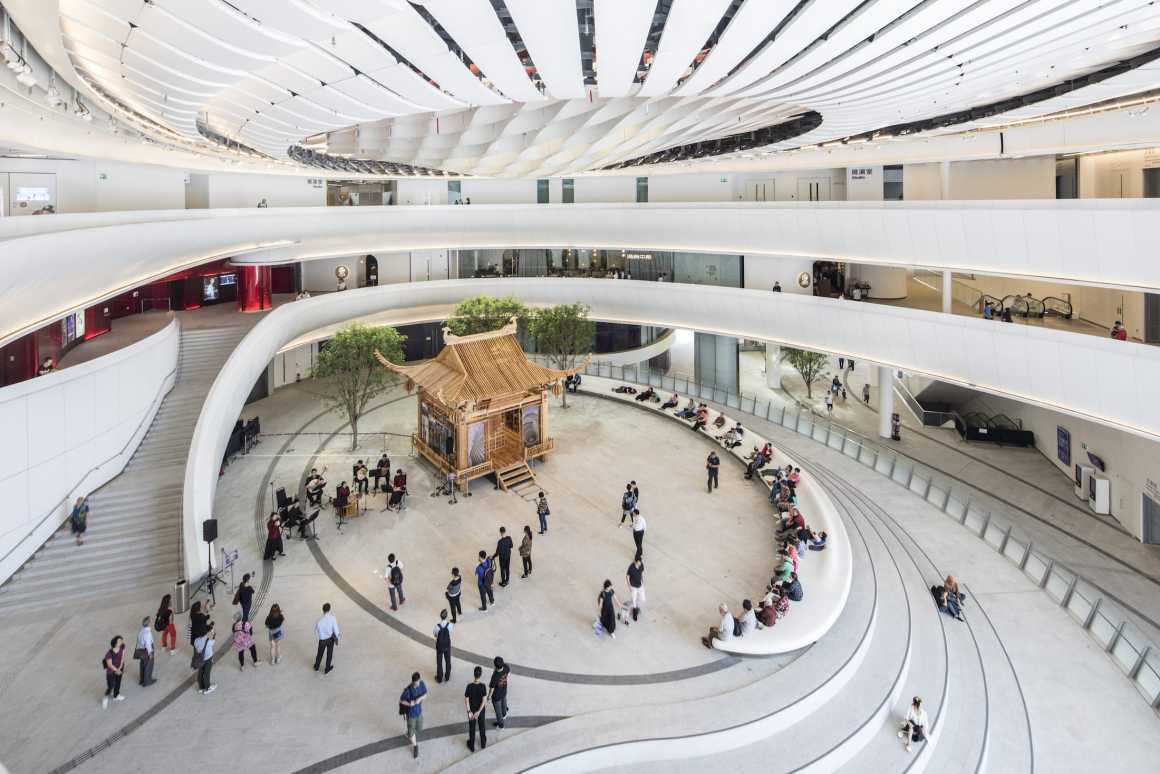
西九龙文娱艺术区,在作为香港艺术文化新区的同时,也是一个价值数十亿美元的新中心,旨在通过剧院、音乐场馆、博物馆、餐馆、商店等吸引更多的游客和当地市民。该区国际设计竞赛的结果,是将戏曲中心作为该区的第一个表演场地,也是全球第一个专门为中国古典戏曲而设计的场地,还有另一个第一是,它为香港典型的小规模户外公共空间创造了一个新的设计典范。
As the city’s new precinct for arts and culture, WKCD is a new multi-billion-dollar hub aiming to attract both tourists and locals with theaters, music venues, a museum, restaurants, shops, and more. The result of a high-profile international design competition, Xiqu Center made its mark in the district as the first performance venue, as well as the first venue globally specifically designed for classical Chinese opera. In another first, Xiqu Center offers an exciting new paradigm for public realm space that is a dramatic alternative to the typically small-scaled outdoor public spaces common to Hong Kong.
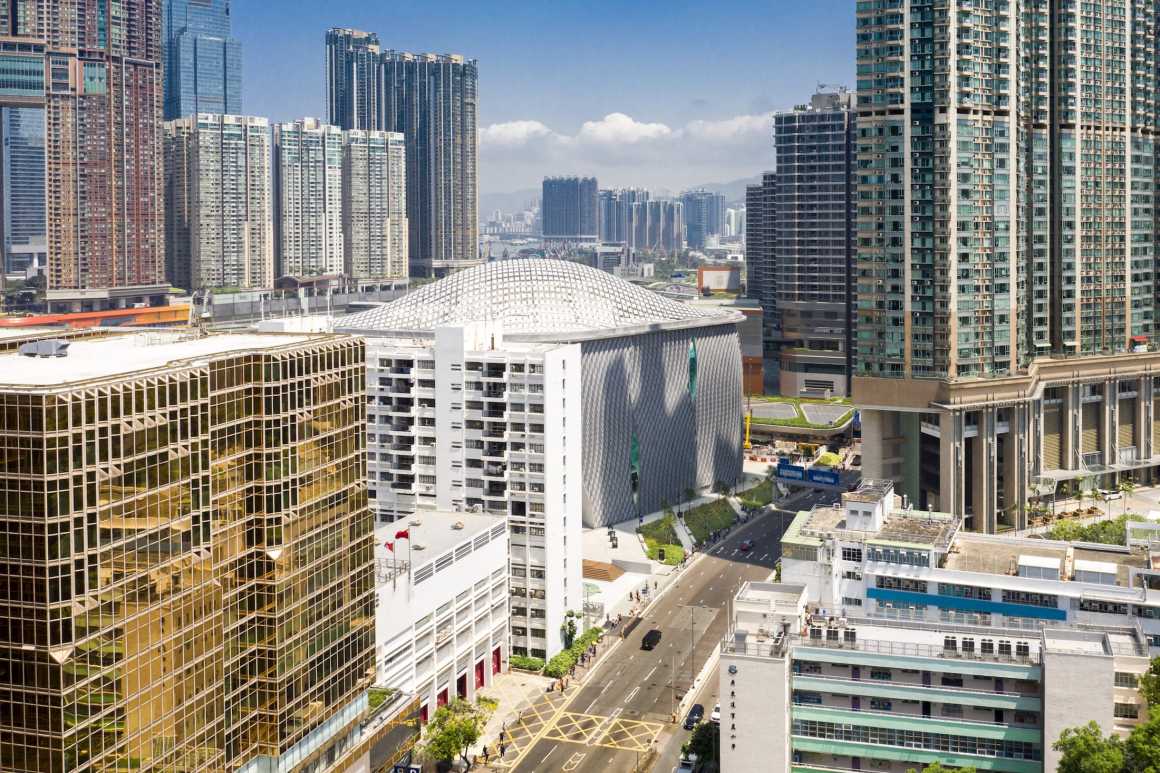
SWA与Revery Architecture(前身是Bing Thom Architects)密切合作,其设计范围包括整个带有自然通风露天戏剧庭院的地面层。该层作为一个城市舞台,旨在促进其室内外活动,为人们提供一个可聚集空间并增强游客的体验。在这里,景观与建筑无缝地融合在一起,为人们创造了一个公共生活剧场,也为建筑中的戏曲表演增加了另一个维度。
SWA董事John Wong(景观设计师、FASLA、FAAR、设计负责人)说道:“悬于90英尺高空中的建筑主剧院为这个狭窄的场地提供了另一种创新的方式。我们将整个地面设计成一个开放的公共空间,为香港这样传奇般密集的城市结构带来了一个开放、荫蔽、保护和宽敞的公共广场新典范。”
Working closely with Revery Architecture (formerly Bing Thom Architects), SWA’s scope of work entailed designing the entire ground level, which features a dramatic, naturally ventilated open-air interior courtyard. At once indoor and outdoor, Xiqu’s ground floor serves as an urban stage, designed to facilitate movement, provide a gathering space and enhance visitor experience. Here, landscape and architecture blend seamlessly, creating a theater of public life that adds another dimension to the building’s offering of operatic performance.
“The decision to suspend the building’s main theater 90 feet in the air enabled an innovative approach to a constricted site, opening up the entire ground level as public space,” says landscape architect John Wong, FASLA, FAAR, design principal and chairman of SWA. “It results in a new paradigm of an open, shaded, protective and generous public plaza in Hong Kong’s legendary dense urban fabric.”

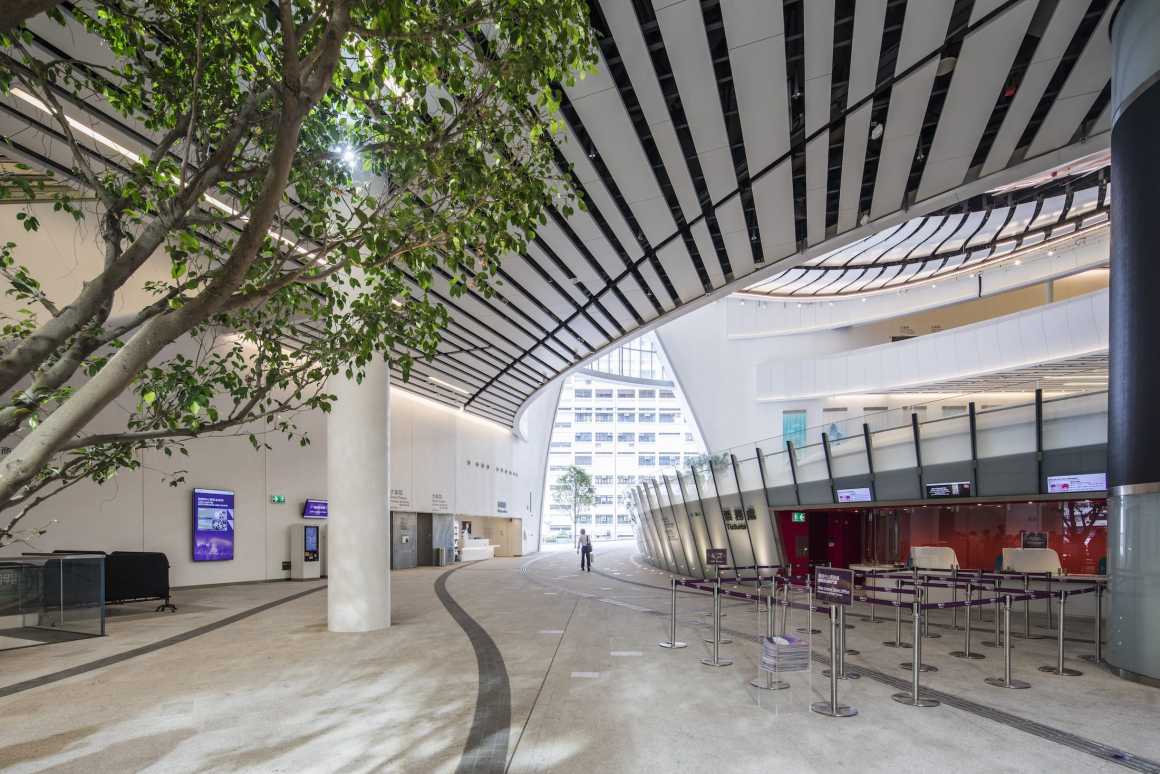
每个入口处和中央空间的树木组合都在一定程度上模糊了室内外的界限。该项目的核心概念是“气”(风水相关),这在建筑和景观设计中均有通过其统一的材料、颜色、形式和纹理体现出来。“气”是一种流动的能量,景观通过曲线形态的路径和形式将其贯穿表达在多层结构中,同时也方便了行人和游客进入并在场地中自由通行。
Groupings of trees at each entry and in the central space blur the distinction between interior and exterior. “Qi”– a central concept to the project – is expressed in both the dynamic architectural and landscape design, with materials, colors, forms, and textures united throughout. Defined as energy or flow, “Qi” is expressed in the curvilinear paths and forms woven throughout the multi-level structure, making it possible for active programming and for pedestrian visitors to flow into and through the venue.
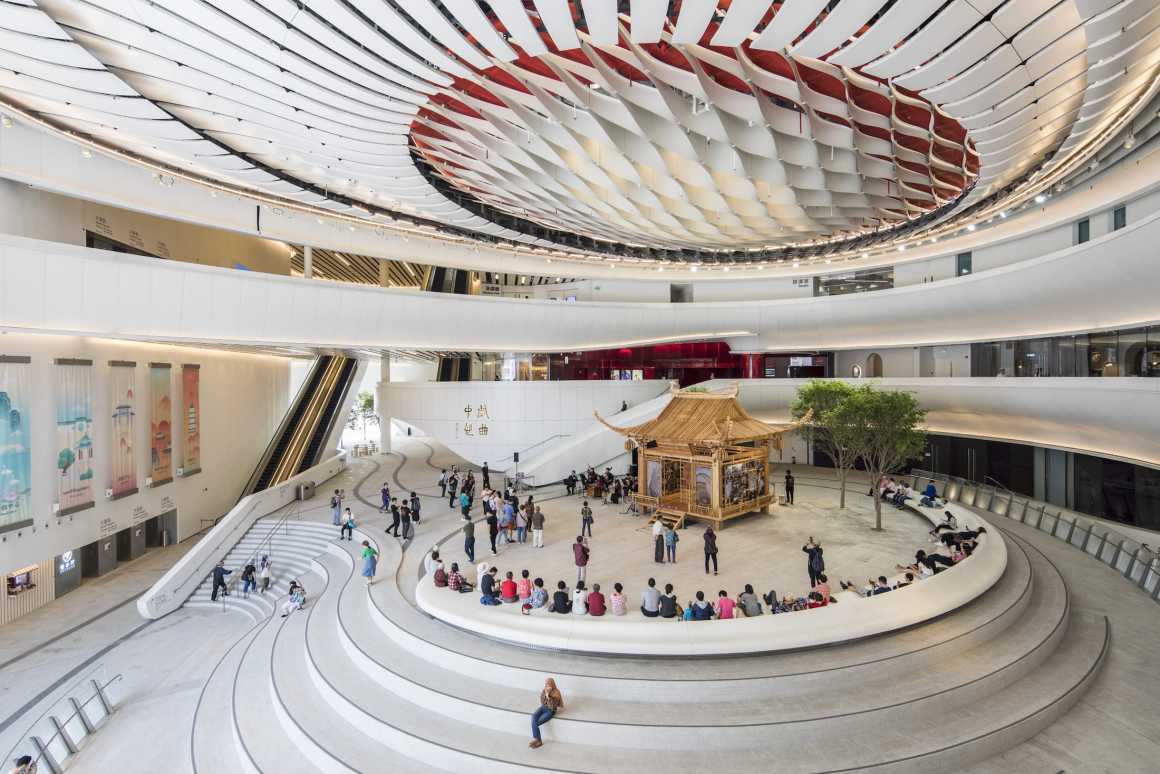
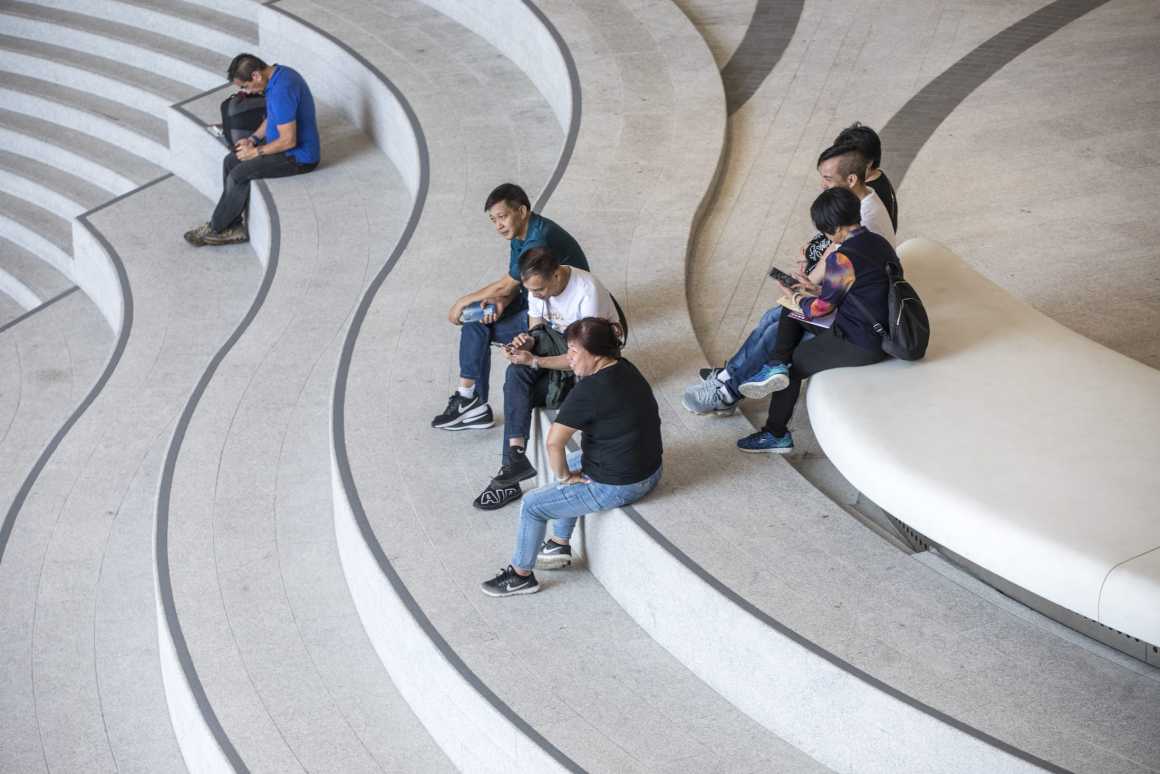
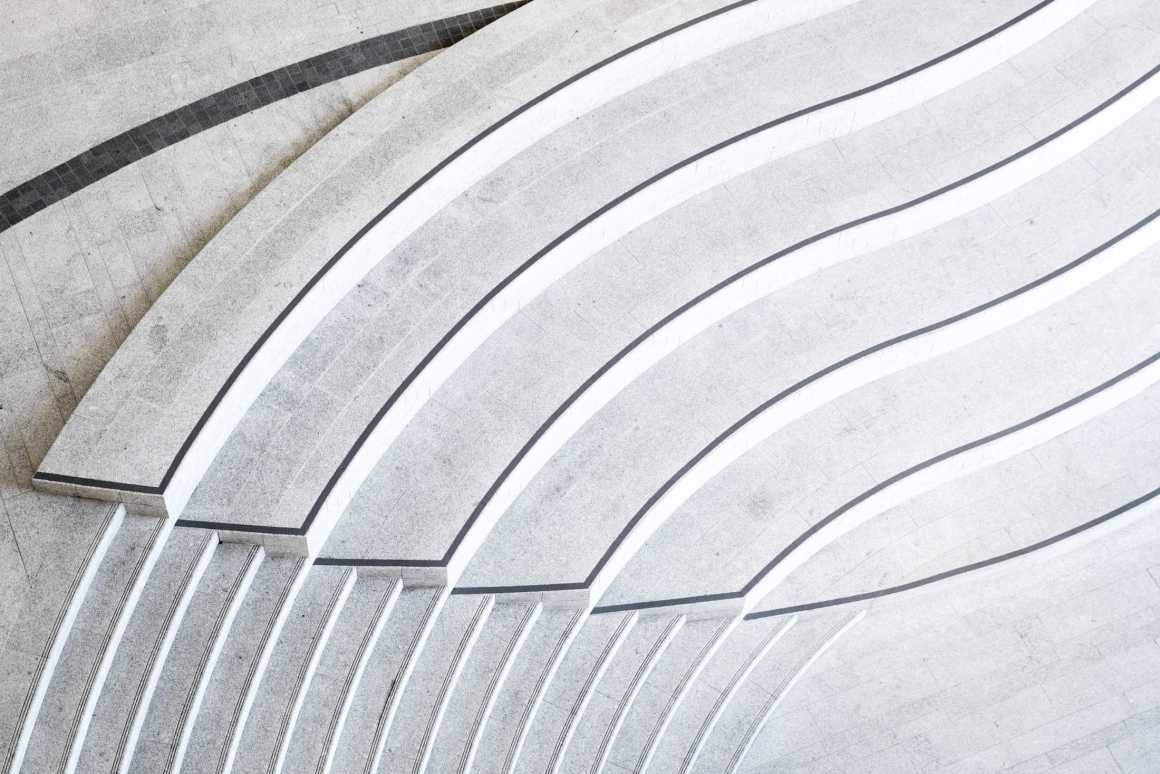
“该项目中最受欢迎的节点空间是其底层的室内城市广场,各行各业的所有人都可以聚集在这里,”SWA董事长助理、景观设计师Mandana Parvinian说道,“景观与建筑融为一体,相互呼应,为这个独特的公共空间带来新活力。任何人都可以自由进入它的三个开放角,并欣赏广场中心舞台上的表演。”
“The most welcoming element is the covered civic plaza at the ground level, where people from all walks of life can gather,” says landscape architect Mandana Parvinian, Associate Principal at SWA. “The landscape design blends with and echoes the architecture, bringing life to this unique public space. It’s open on three corners for anyone to freely enter and enjoy the performances on the plaza’s elevated and shaded center stage.”
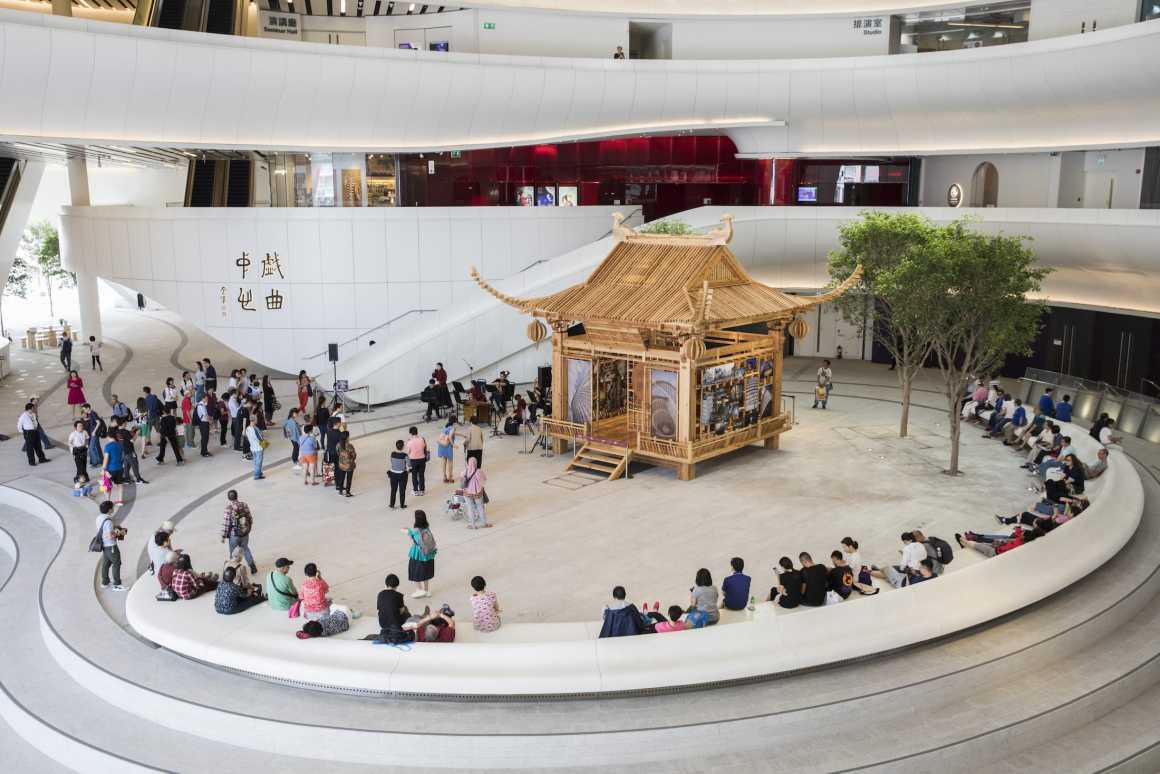
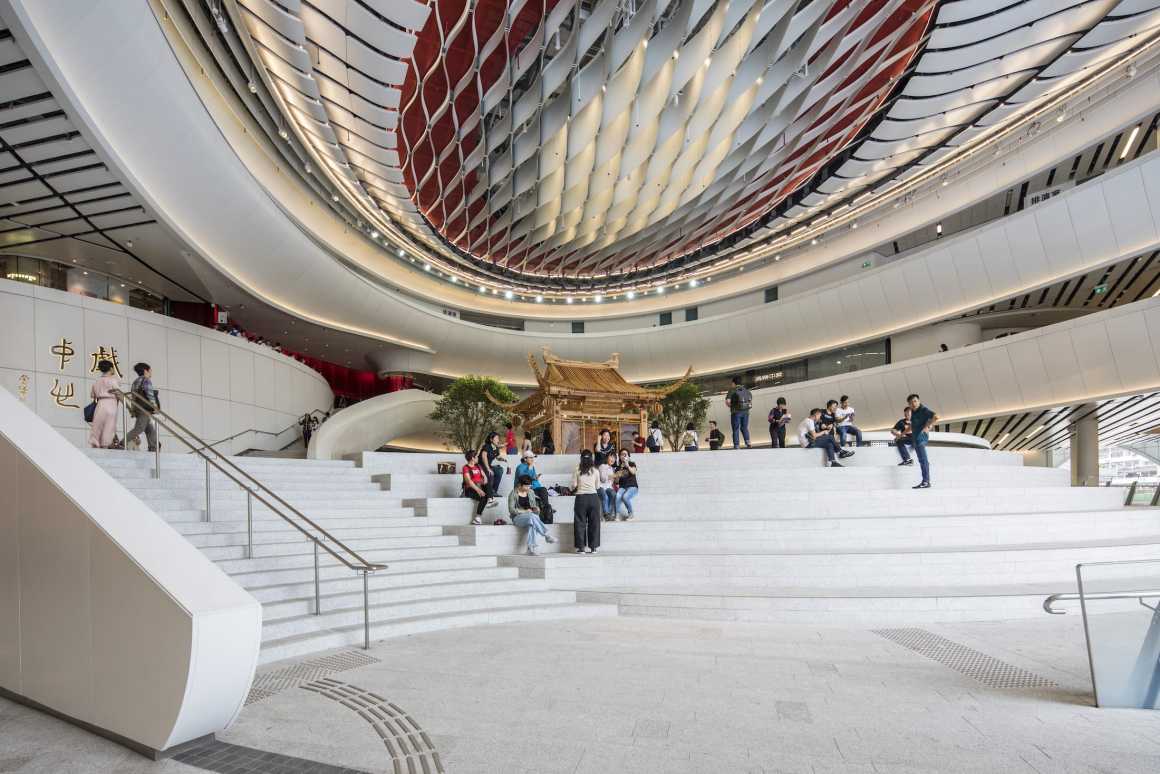
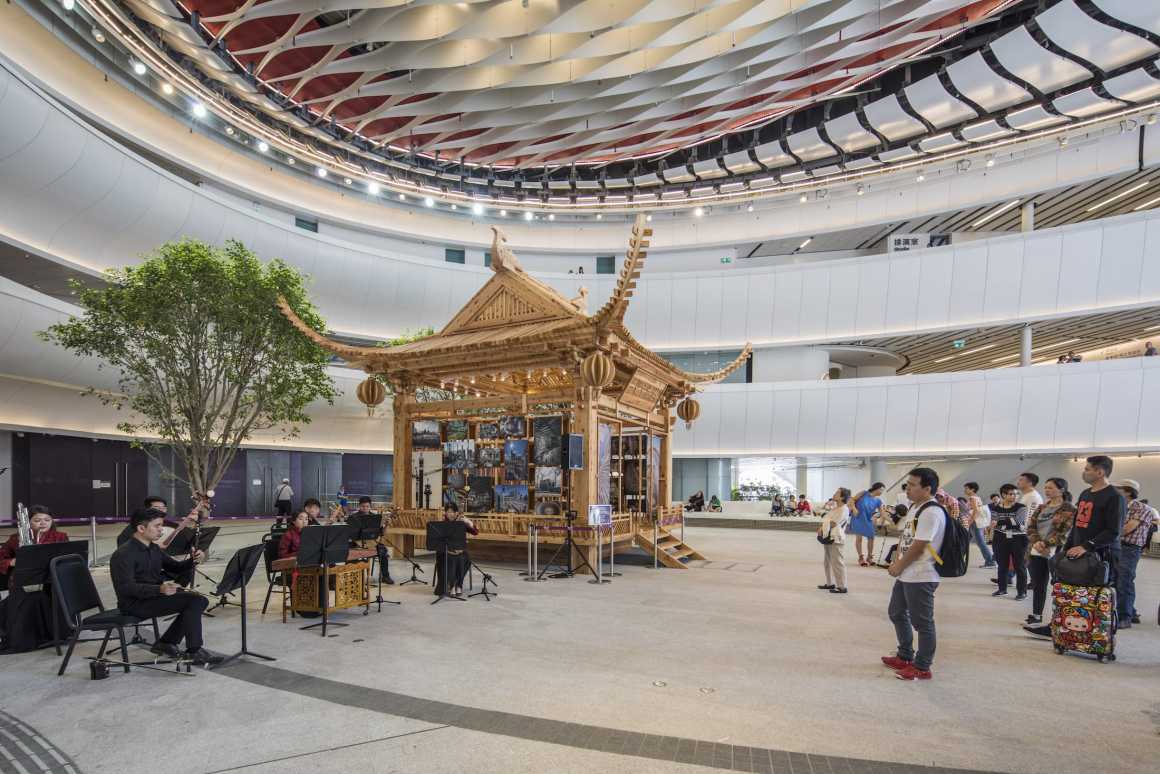
建筑外立面遍布着的拱形开口,形成了一种立体式的曲线形态。被抬高的立面构成了三个可达地面广场层的主要入口区,每一个入口层的设计都特定于其周围的场地条件,比如不同层次的人流情况——包括邻近的地下交通和商业枢纽,以及地面中心和文化区。在建筑内部的地面层,SWA引入了地形设计,这里有平整的地面,也有倾斜的平面,以及连接它们的大型弯曲楼梯、坡道和圆形剧场。售票处隐藏在圆形剧场的座位下方。贯穿内外的铺装设计有助于统一建筑的地面层、二楼和三楼,以及位于四楼(顶层)主表演大厅两侧的两个室外花园。
The building’s exterior is curved three dimensionally, with arched openings strategically located at all corners and a lifted façade enabling three main entry areas access to the ground level. Each entry level is determined by the surrounding site conditions, which capture the flow of pedestrians at multiple levels—whether the neighboring below-grade transportation and commercial hub or the ground-level Centre and the Cultural District. On the site’s ground level which also serves as the building’s interior, SWA introduced topography, which involved grading and slopidng planes along with a grand curving stairway, ramp, and amphitheater to connect them. The box office is tucked below the amphitheater seating. From outside to inside, SWA designed paving that helps to unify the building’s ground level, first and second floors, as well as two outdoor gardens flanking the main performance hall on the 4th (top) floor.
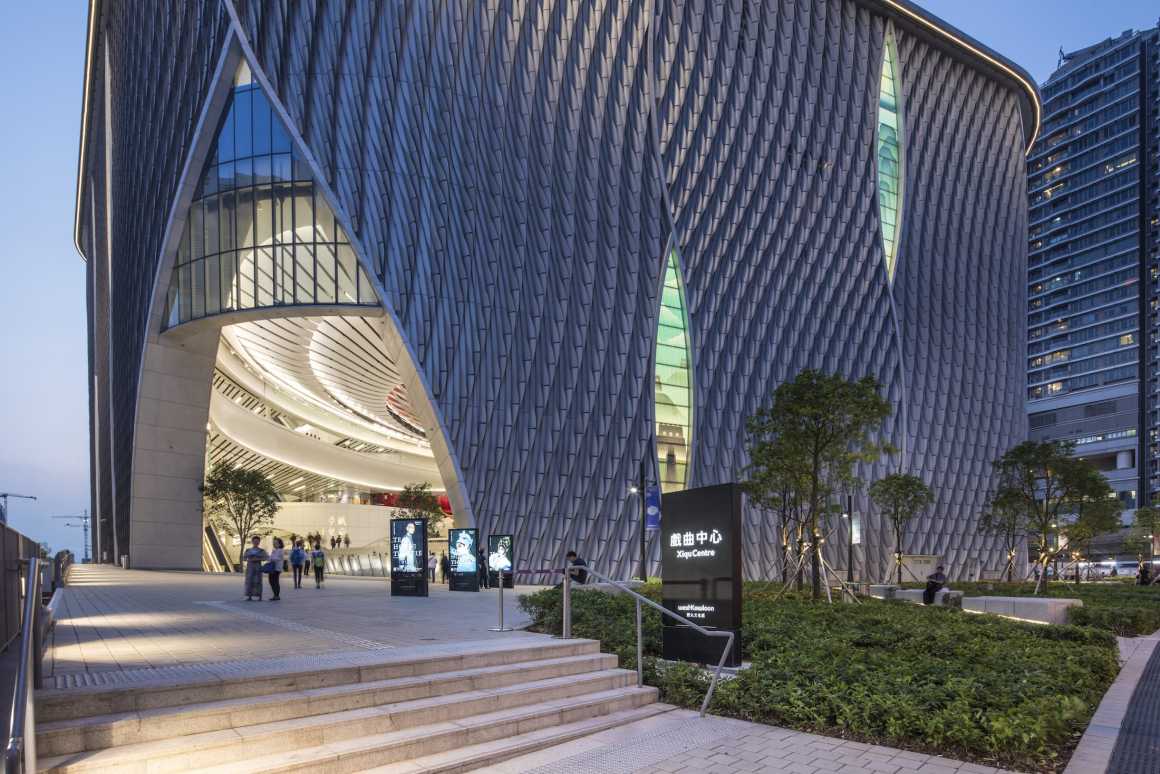
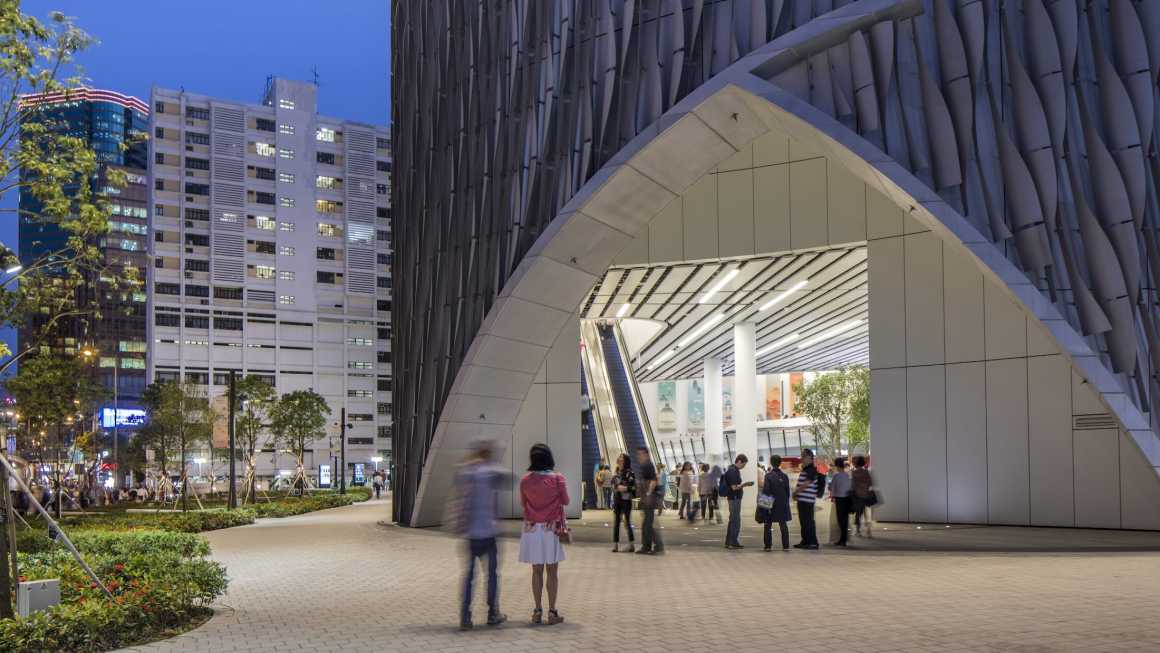
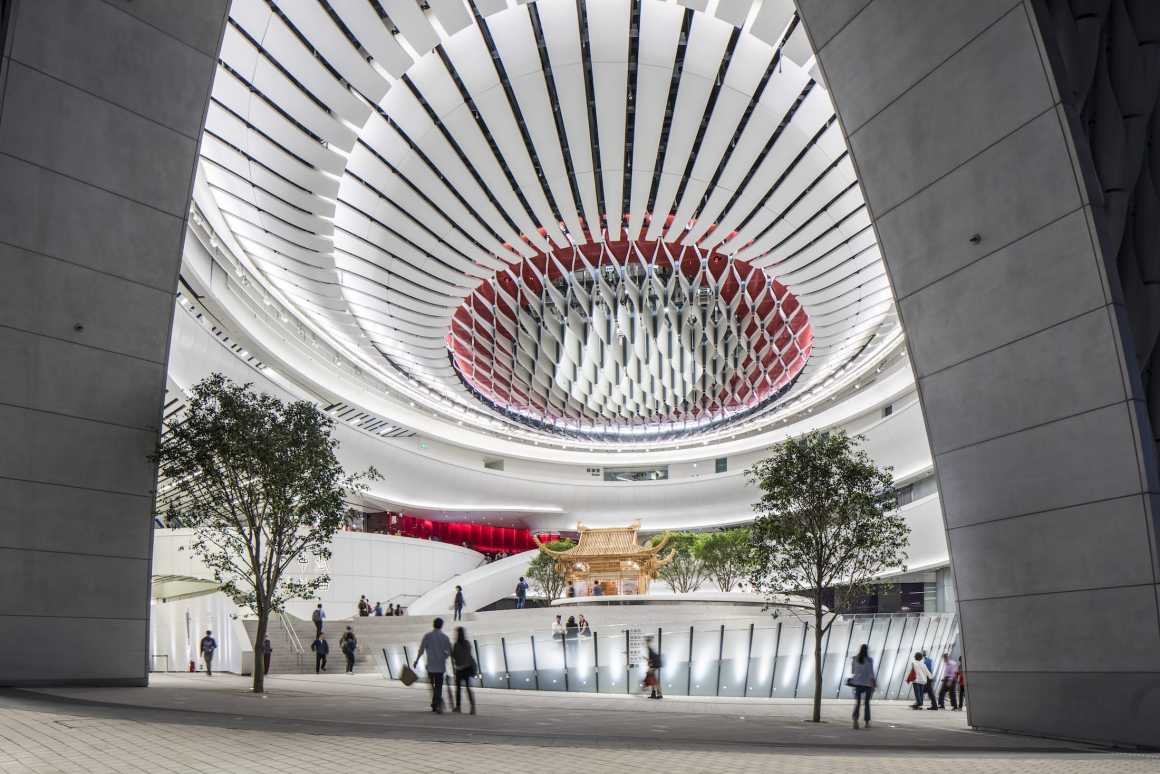
戏曲中心为人们提供了一个从城市场地到文化景观的过渡之旅。当顾客乘自动扶梯从戏曲庭院前往观景平台花园时,景观和剧院体验与维多利亚港的壮丽景色紧密交织在一起;新创建的地铁入口和室外城市花园,帮建筑隔离了嘈杂、交通繁忙的街道;花园里的花坛种植池和座位进入新中心起到了分隔和标志作用;还有令人惊叹的公共圆形剧场及户外表演区为西九文化区这个充满活力的城市胜地画上了一个圆满的句号。
The Xiqu Centre design offers a journey of transition from urban site to a cultural landscape. From the Xiqu Courtyard, patrons travel by escalators to the view terrace gardens, with the landscape and theatre experience closely intertwined with majestic views towards Victoria Harbor. A new entrance to the subway, as well as the creation of an outdoor urban garden enable the building to step back from the noisy, heavily trafficked street. There, a parterre of planting and seating provide separation, as well as a dedicated setting for the entry to the iconic new center. A stunning public amphitheater with an outdoor performance area caps off this vibrant urban destination for the WKCD.
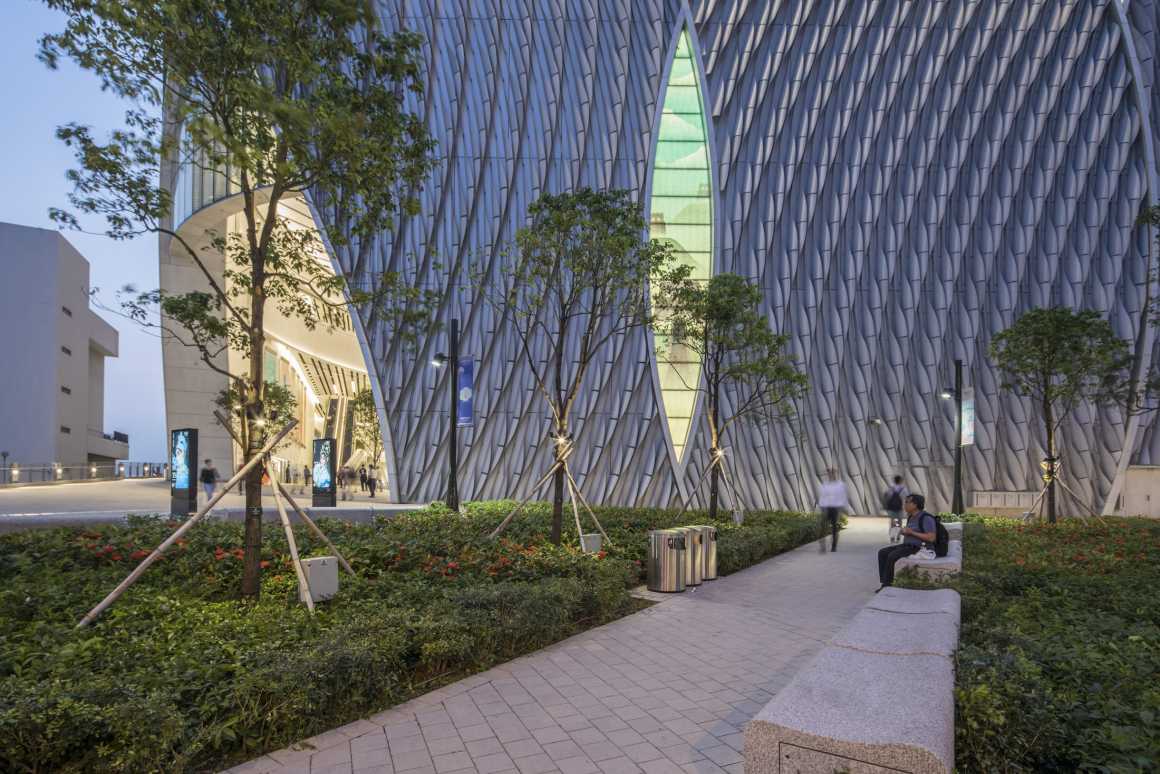
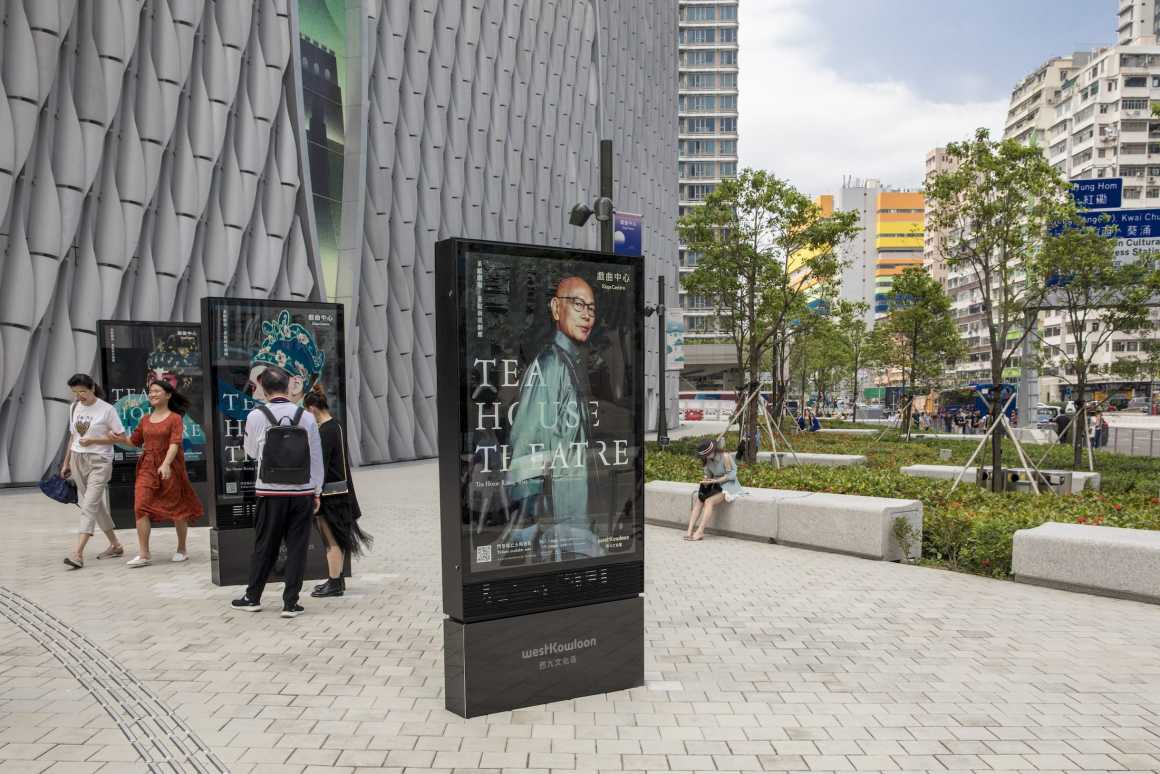
项目地点:中国香港
客户:Revery Architecture
服务范围:景观设计
面积:14500 sm
LOCATION: Hong Kong, China
CLIENT: Revery Architecture
SERVICE: Landscape Architecture
SIZE: 14,500 sm
更多 Read more about: SWA Group




0 Comments