本文由 荷于景观 授权mooool发表,欢迎转发,禁止以mooool编辑版本转载。
Thanks WATERLILY for authorizing the publication of the project on mooool, Text description provided by WATERLILY.
荷于景观:徐州娇山湖——湖语墅·尊樾背靠独龙山,远望娇山湖,山环水抱,玉带缠腰,占据得天独厚的地理位置。项目具有较为便捷的交通。以山地文化:群山环绕的自然风光;书院文化:历史文化古迹;传统工艺文化:竹编、木雕、汉俑为背景进行设计。
WATERLILY Design Studio: Jiaozhou Lake in Xuzhou——Huyushu·Zunyu is backed by Dulong Mountain, overlooking Jiaoshan Lake, surrounded by mountains and waters, and jade belts are entangled in the waist. It has convenient transportation. The design concept is based on three points——Culture of mountain: beautiful natural scenery which is surrounded by mountains; Academy culture: historical and cultural heritage; Traditional craft culture: bamboo weaving, wood carving, statue in Han dynasty.
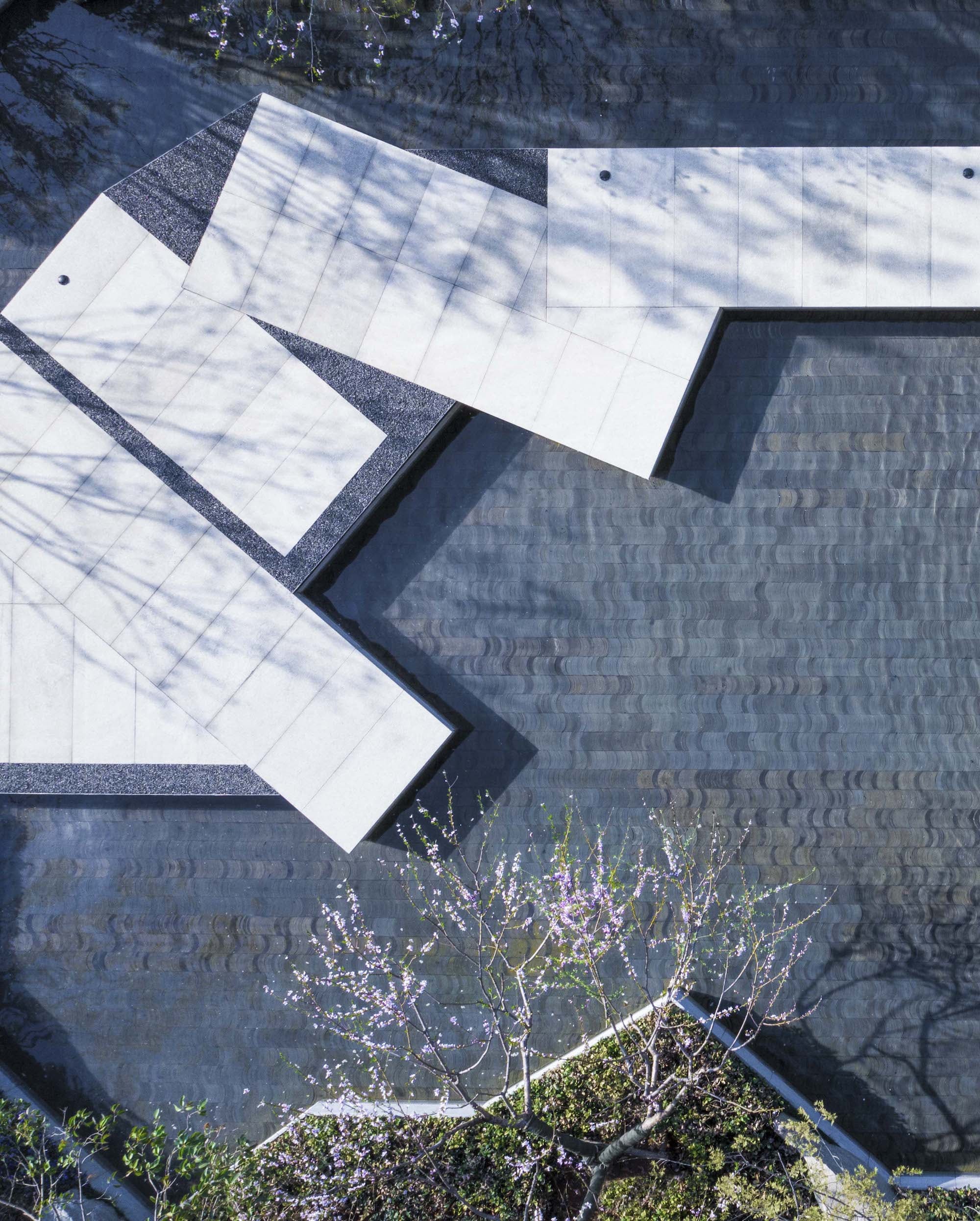
以山居生活为精神主线,休闲自然野趣的设计理念,根据展区的功能要求,形成“都市山居,五进院落,九重小景”空间格局,集“山、林、水、院”之大成,营造了徐州地区独有的都市山居,禅意生活。
设计根据空间限制,形成五进秩序,十字轴纵轴设计以端庄大气具有仪式感空间为主,形成三进制的空间关系,横轴以自然禅意的静态空间设计为主,形成两进关系,表现园林间的奢贵生活氛围。
Taking the mountain life as the main line, the design concept of leisure and natural fun, according to the functional requirements of the exhibition area, the spatial pattern of “Urban Mountain Residence, Wujin Courtyard, and Nine Small Scenes” is formed, and the “mountain, forest, water, courtyard” is formed. The unique urban mountain residence in Xuzhou area, Zen life.
According to the space limitation, the design forms a five-in-one order. The vertical axis of the cross-axis is designed with a ceremonial space in the dignified atmosphere, forming a ternary spatial relationship. The horizontal axis is dominated by the static space design of natural Zen, forming a two-way relationship. , showing the extravagant living atmosphere of the garden.
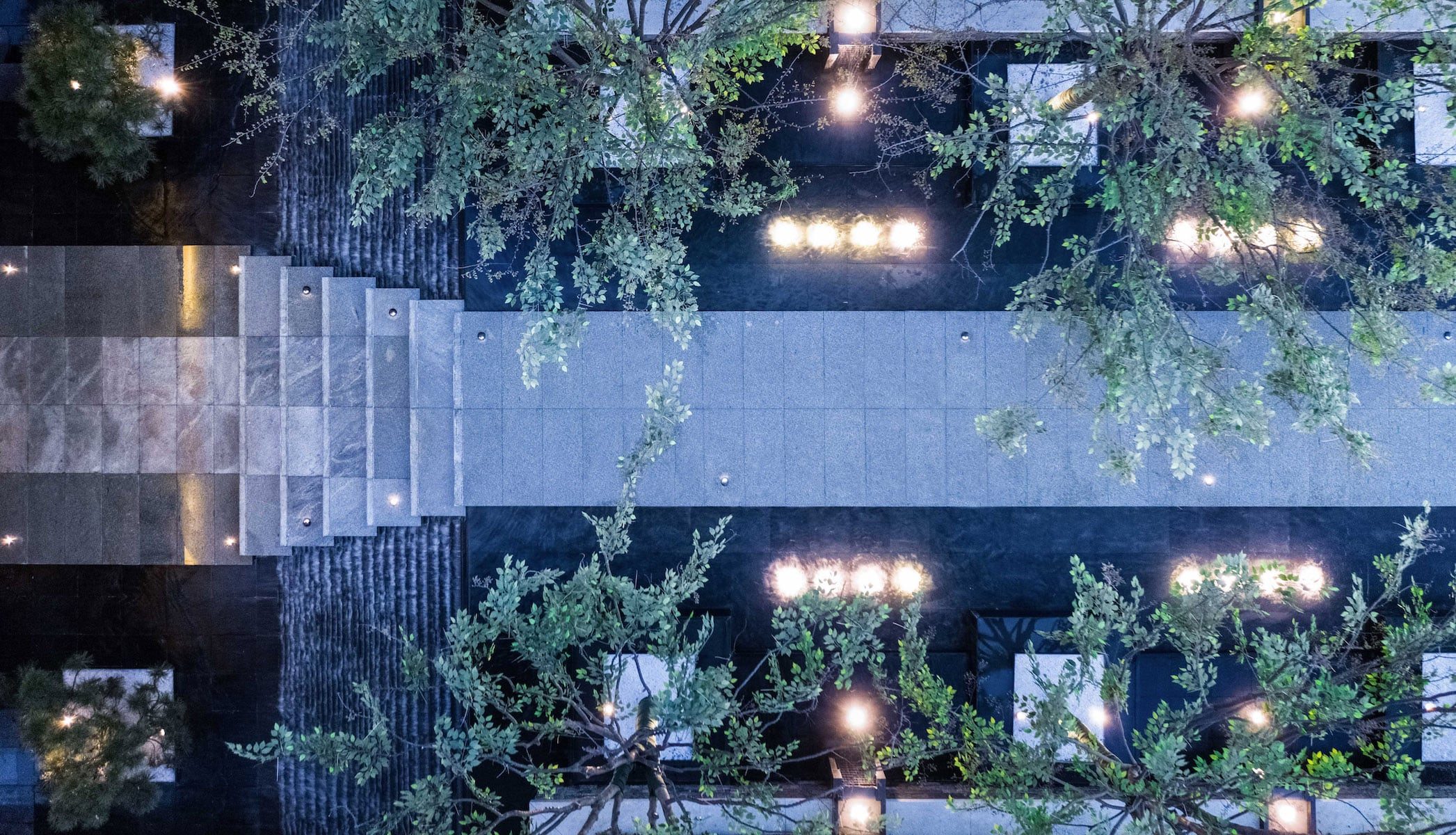
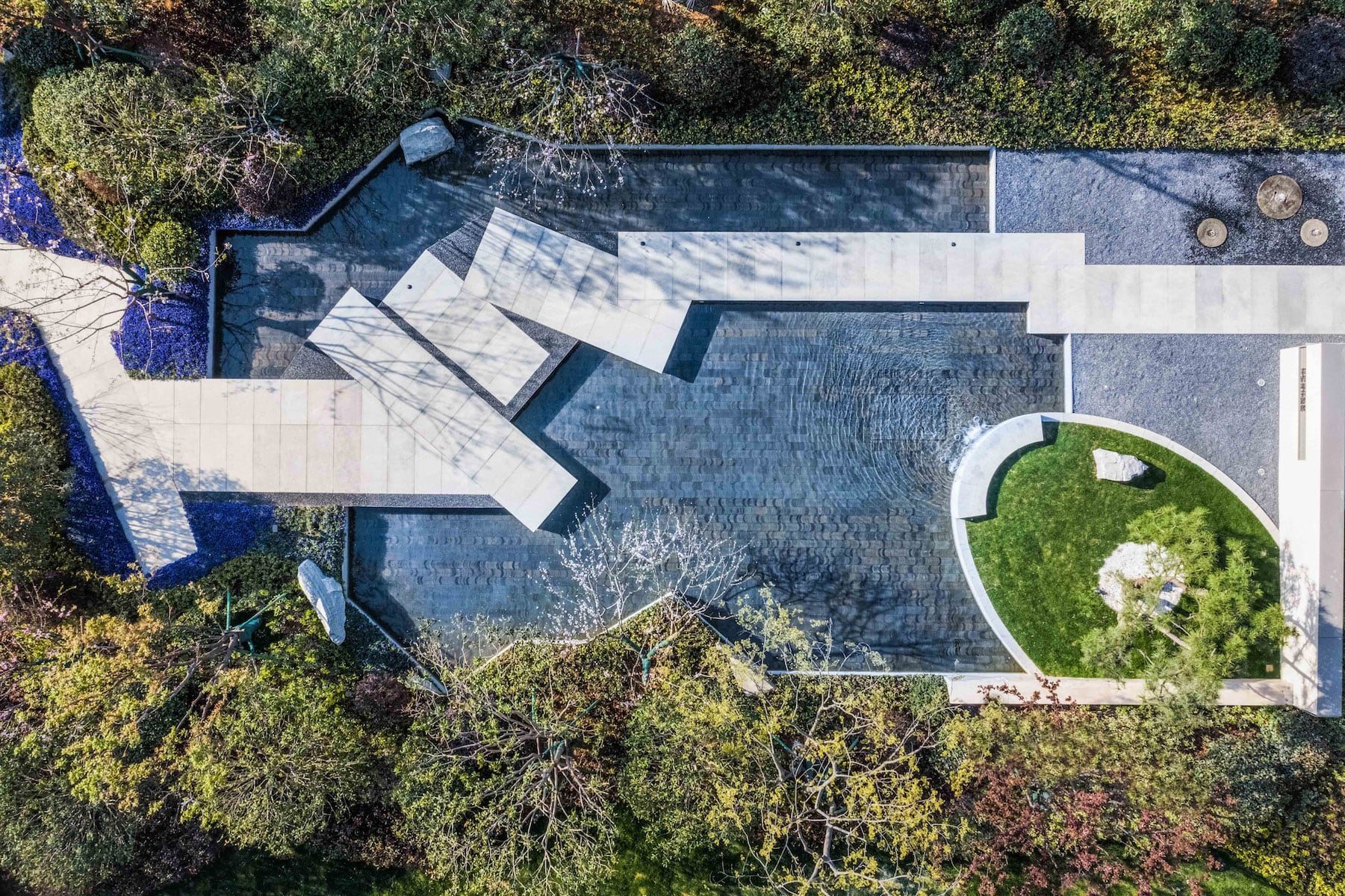
一片山水景墙位于两片石材景墙中间,迷离的光影映射在水中,与墙间飘出的树影相互映射,形成了一幅雅致唯美的入口空间。
According to the space limitation, the design forms a five-in-one order. The vertical axis of the cross-axis is designed with a ceremonial space in the dignified atmosphere, forming a ternary spatial relationship. The horizontal axis is dominated by the static space design of natural Zen, forming a two-way relationship. , showing the extravagant living atmosphere of the garden.
▼入口空间 Entrance space
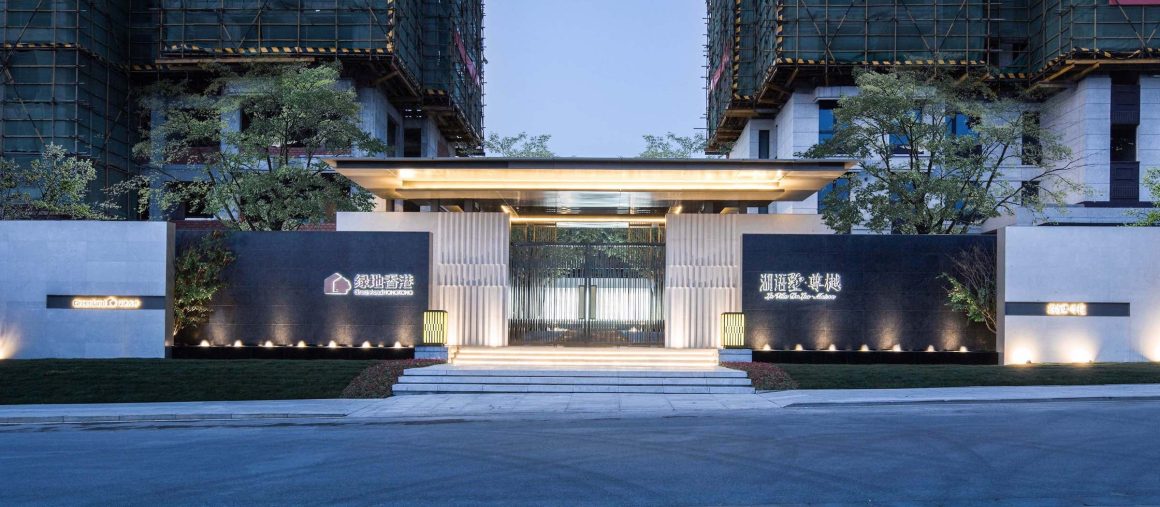
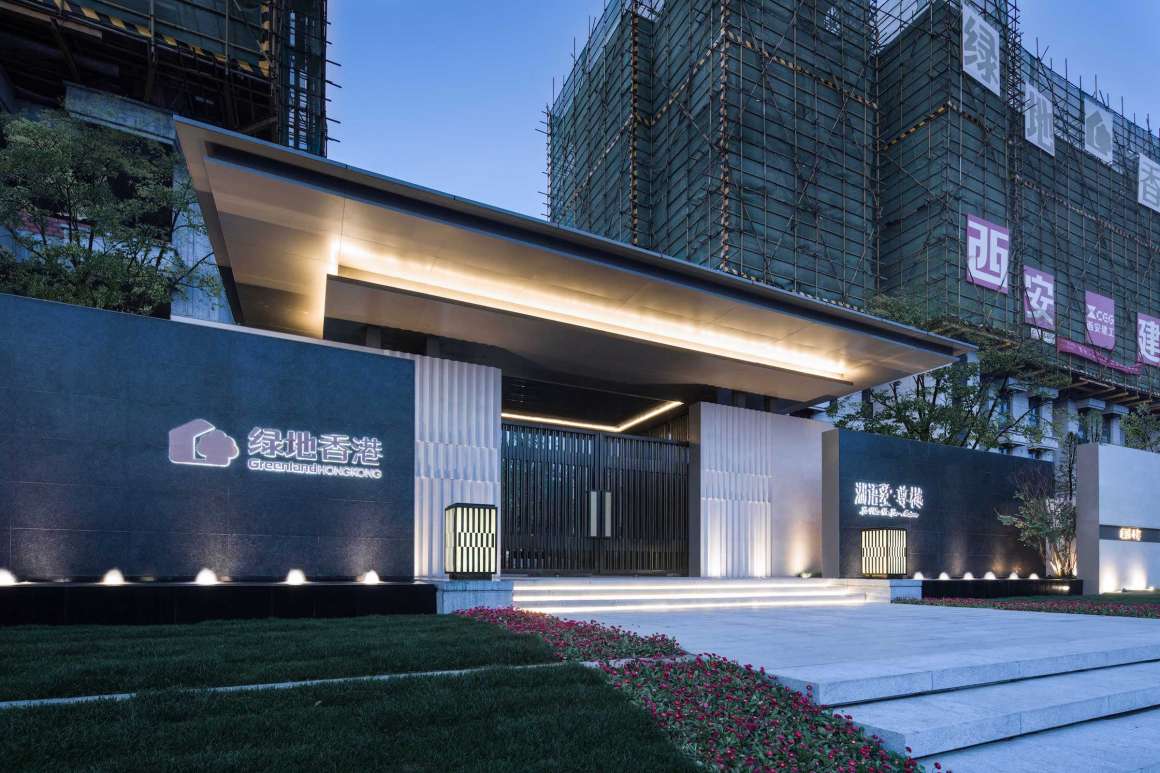
拾阶而上进入厅堂,庭堂空间由两侧格栅围合,地面上拱起的置石造景,一棵罗汉松雕塑,如同自然生长一般,石之稳重寓意家庭安稳。一个别有洞天的门厅之顶可谓“天圆地方”,这些从传统中式元素中提炼出来的神韵和精华,随着光影在照壁上流转,唤醒了人们心中深藏依旧的院落情结。格栅背后是潺潺泉水,谓“听泉渚”,有山水和鸣,知己相逢之意。
Stepping up into the hall, the hall space is enclosed by two sides of the grille, the stone arched on the ground, a Luo Hansong sculpture, like natural growth, the stone is stable and the family is stable. The top of a foyer with a hole in the sky can be described as a “place of heaven and earth”. These charms and essences extracted from traditional Chinese elements, as the light and shadow circulate on the wall, awaken people’s deep and deep courtyard complex.
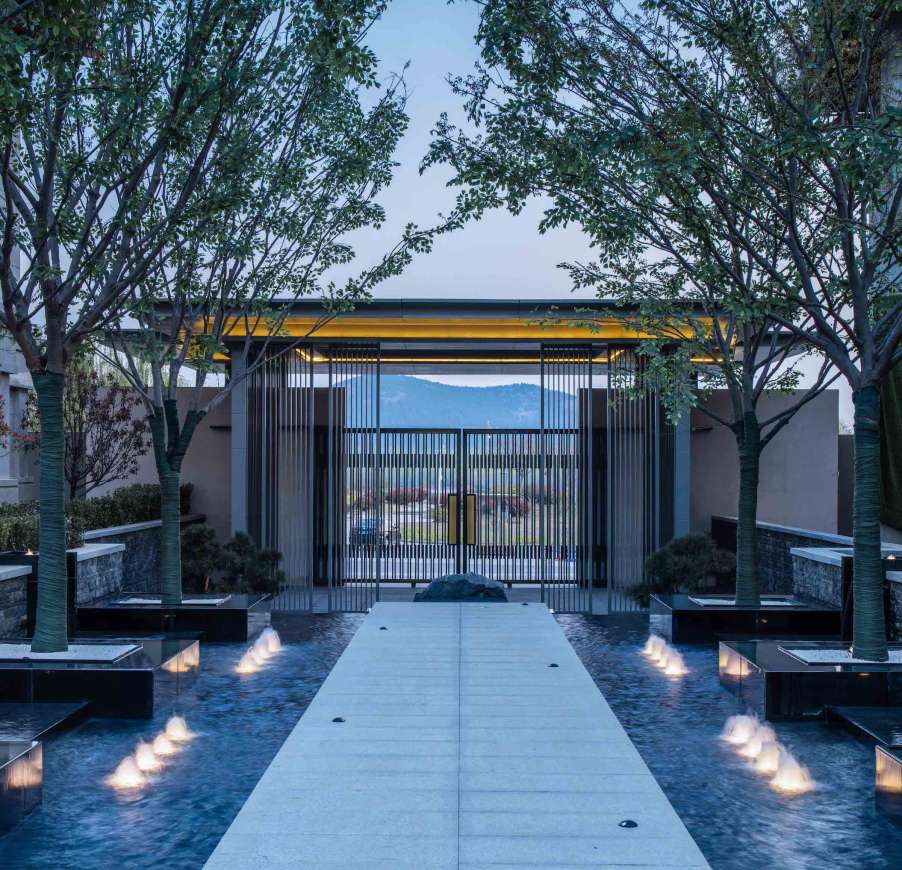
层层叠水犹如山涧瀑布一样流入池中,急缓相涧,呈现出水落大地般的精彩。客户拾阶而上,登高望远,步步高升。没有任何多余的装饰点缀,以纯粹的黑色石材铺设,给人一丝喧闹过后的宁静感。
The layered water flows into the pool like a mountain waterfall, and it looks like a torrent of water. The customer picks up the stairs and rises to the top, step by step. There are no extra decorative embellishments, paved with pure black stone, giving a sense of serenity after a hustle and bustle.
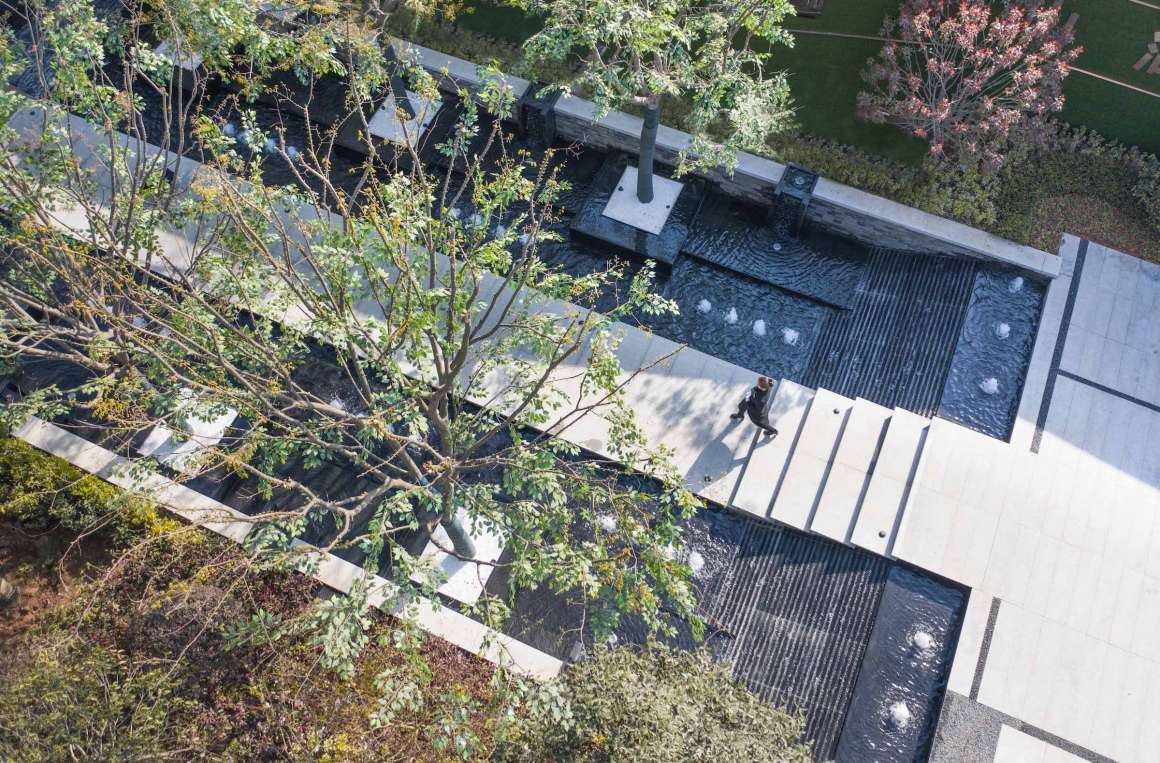

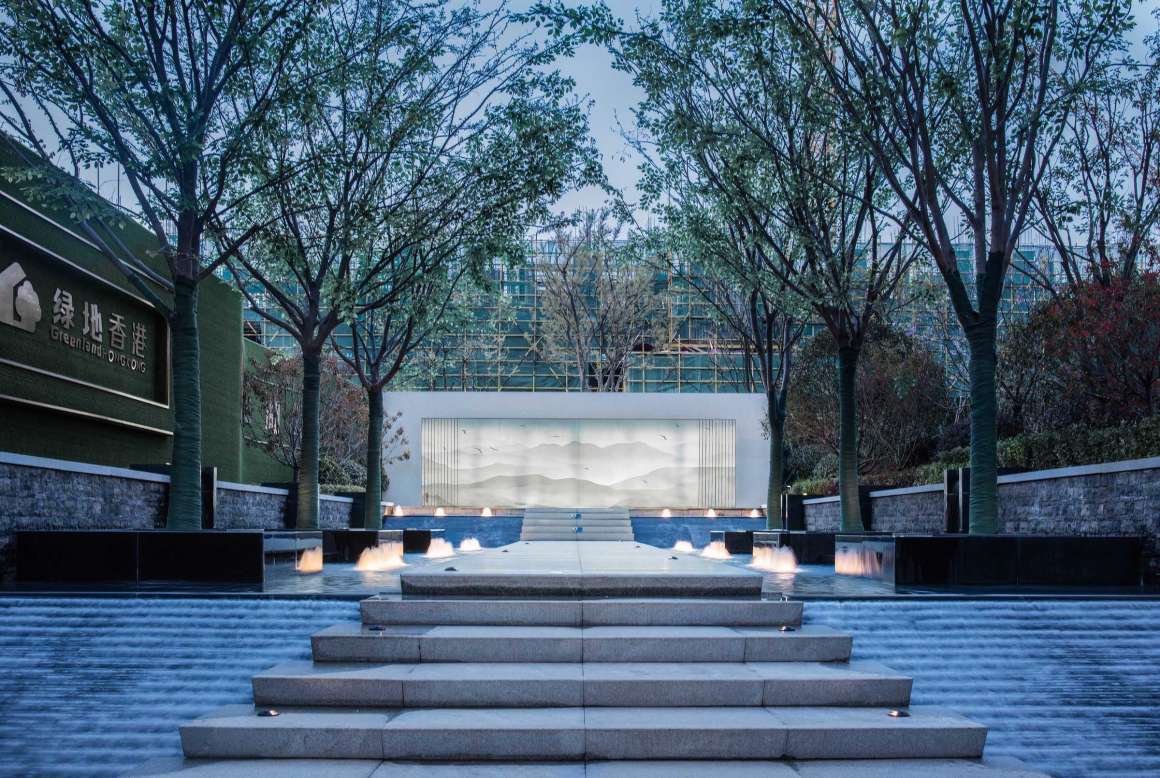
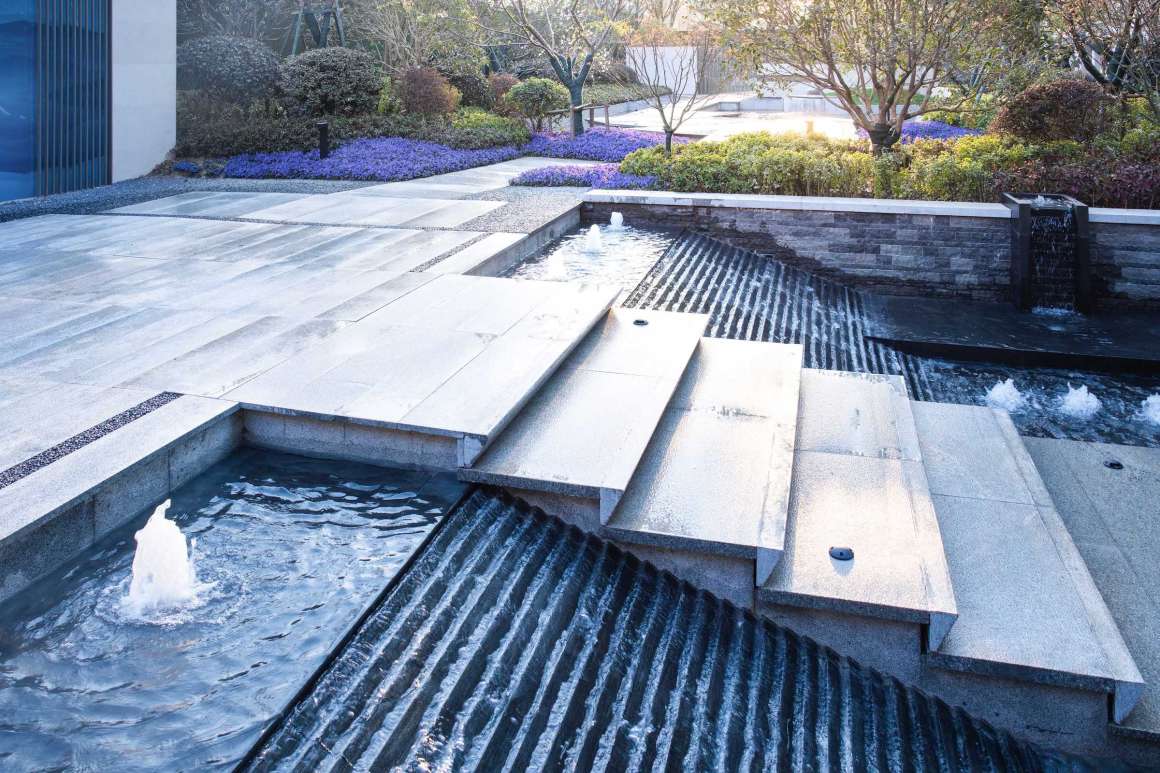
▼即将进入另外一个幽静的空间,通过密林进行空间的分割 Coming into another secluded space, the space is divided by the jungle.


借鉴日本轻井泽度假酒店自然野趣的休闲理念,水边结合自然的景石摆放,呈现奢贵的当代“园林间”生活。水从景石中慢慢流下,背后的一颗孤松斜影映射在水中,风轻轻吹过,松轻轻摆动。孤松水影,松与墙的结合,唯美意境,通过景墙转折关系进入静院空间。
Drawing on the natural and interesting leisure concept of Karuizawa Resort Hotel, the waterside is combined with natural stone and presents a luxurious contemporary “garden” life. The water slowly flows down from the stone, and a lone shadow behind it is mapped in the water. The wind blows gently and gently swings. Lone pine water shadow, the combination of pine and wall, aesthetic and artistic conception, enter the quiet courtyard space through the transition of the landscape wall.
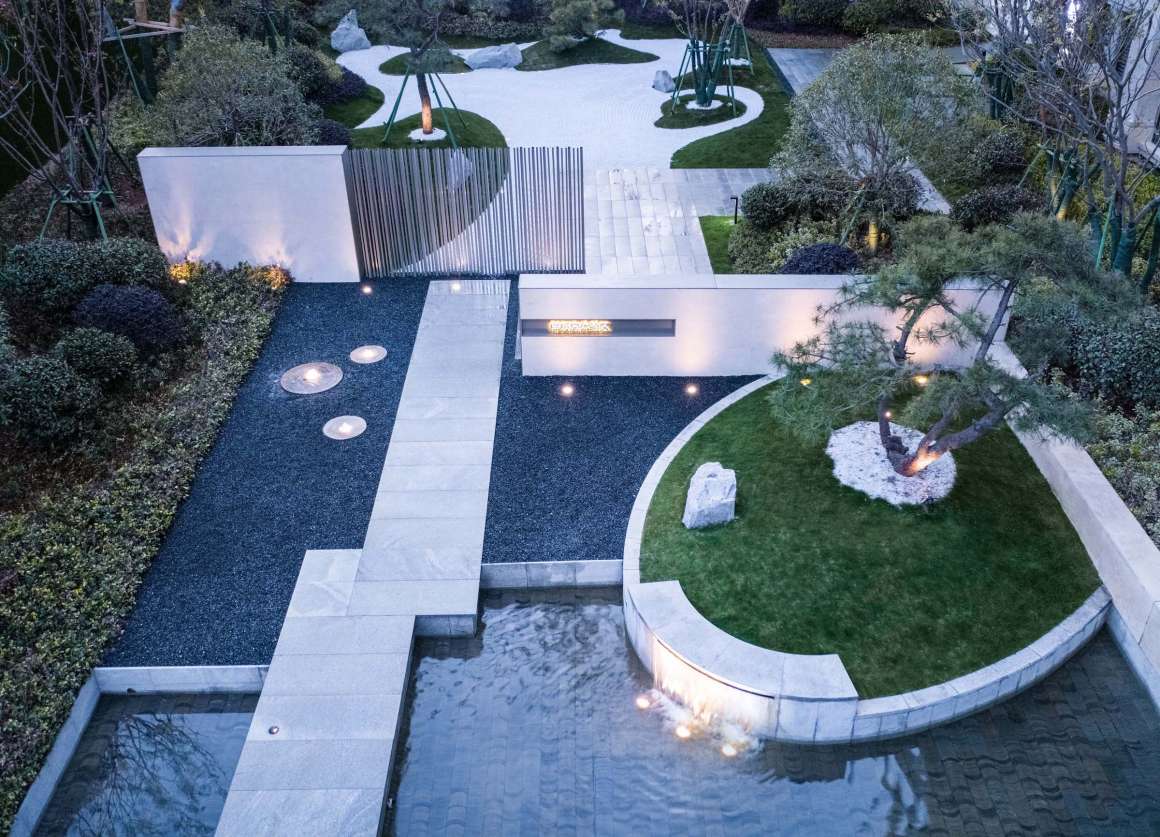
散落在白色枯山水上的几颗乌桕,姿态优美的形态,勾勒出制造一种虚幻且灵动的空间感。
A few black sables scattered on the white dry mountain water, the graceful shape, outlines the creation of an illusory and agile sense of space.

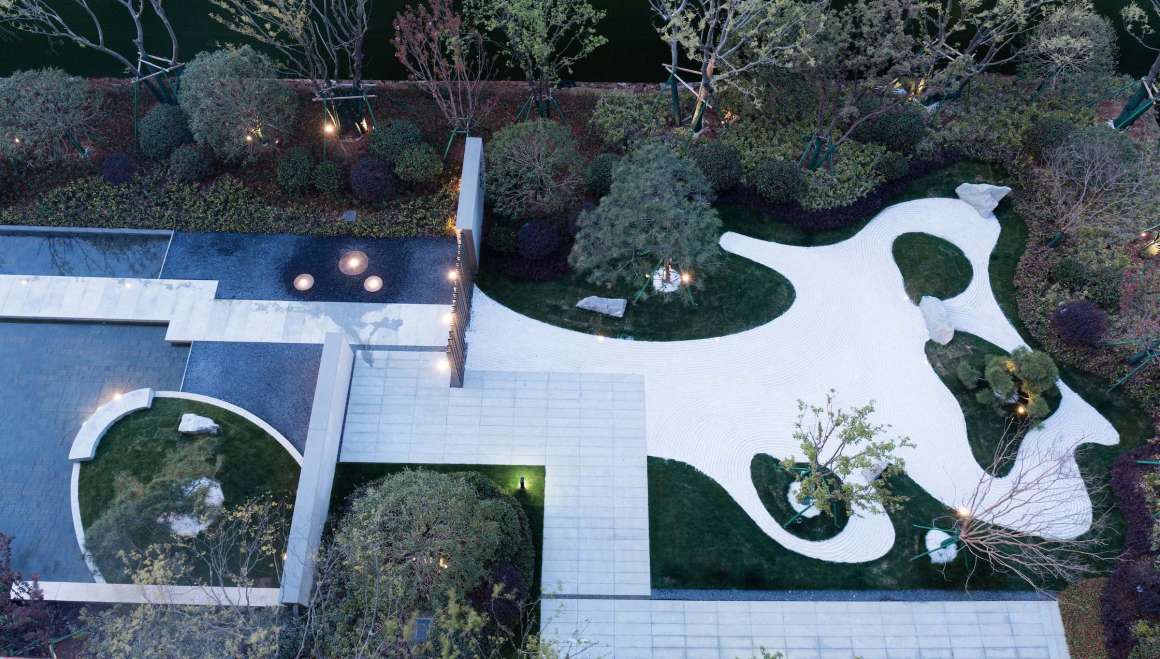
▼细节打造 The details.
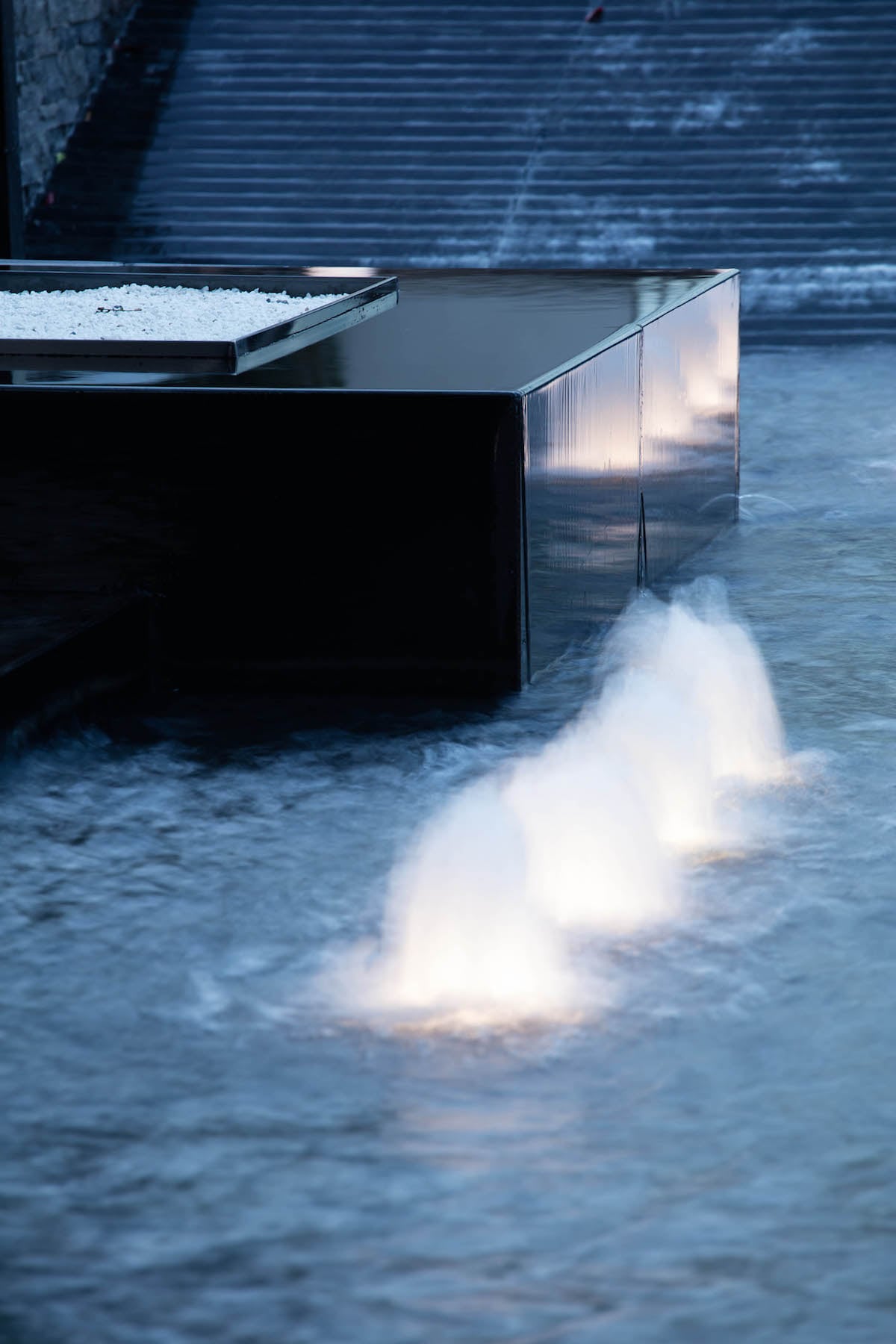
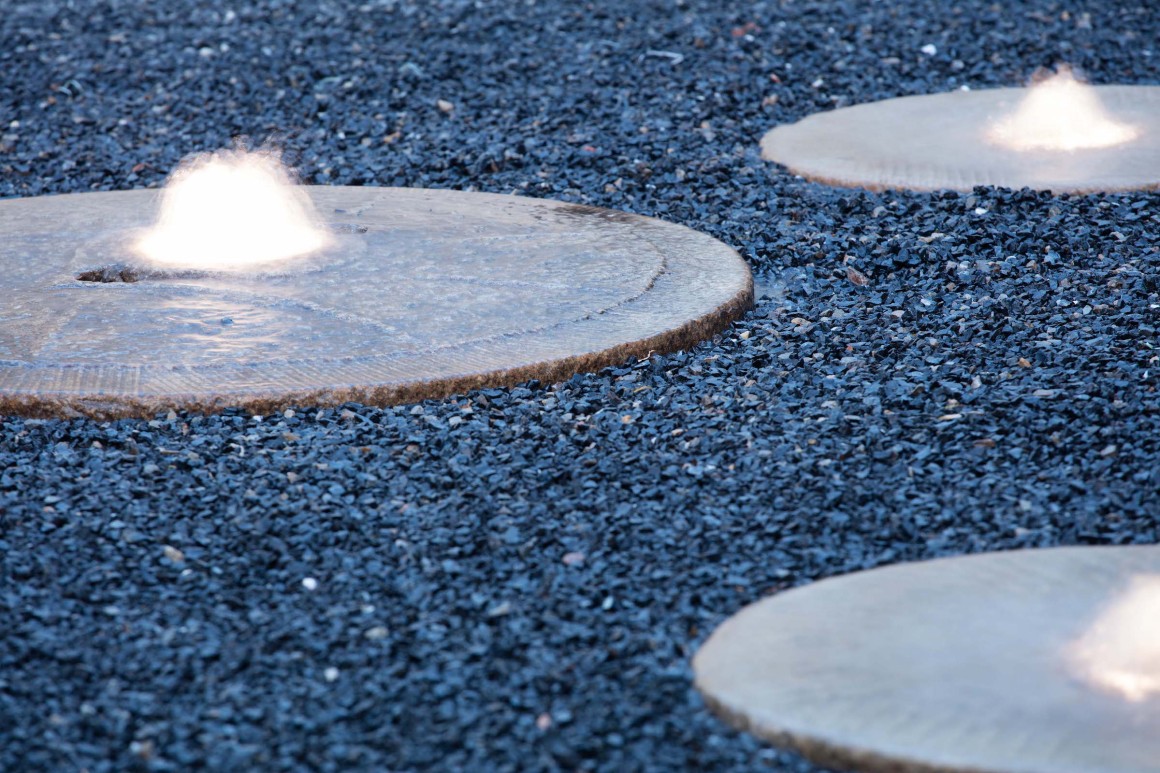
项目名称:绿地(香港)徐州湖语墅
开发商:绿地(香港)
项目操盘团队:谢敏 沈石 谢冬雪
建筑设计: 上海柏涛建筑设计
景观设计:荷于景观设计咨询(上海)有限公司
项目地点:江苏省徐州市华山路东侧
用地面积:3500m²
设计总监:李世环 (荷于大拙)
方案设计: 朱静 周钶涵 邱乾元 任雪雪 闫先先
扩初及施工图设计: 赵忠林 程鸣
摄影:直译摄影 何炼
Project name: Greenland (Hong Kong) Xuzhou Huyushu
Developer: Greenland (Hong Kong)
Project team: Xie Min, Shen Shi, Xie Dongxue
Architectural design: Shanghai PTArchitects
Landscape design: Waterlily Design Studio
Project location: Xuzhou City, Jiangsu Province, China
Area: 3500m²
Design director: Li Shihuan
Programme design: Zhu Jing, Zhou Kehan, Qiu Qianyuan, Ren Xuexue, Yan Xianxian
Detailed design and Construction drawing design: Zhao Zhonglin, Cheng Ming
Photography: He Lian (Zhiyi Photography)
项目中的材料运用 Application of plants and materials in this project
更多 Read more about:荷于景观 Waterlily


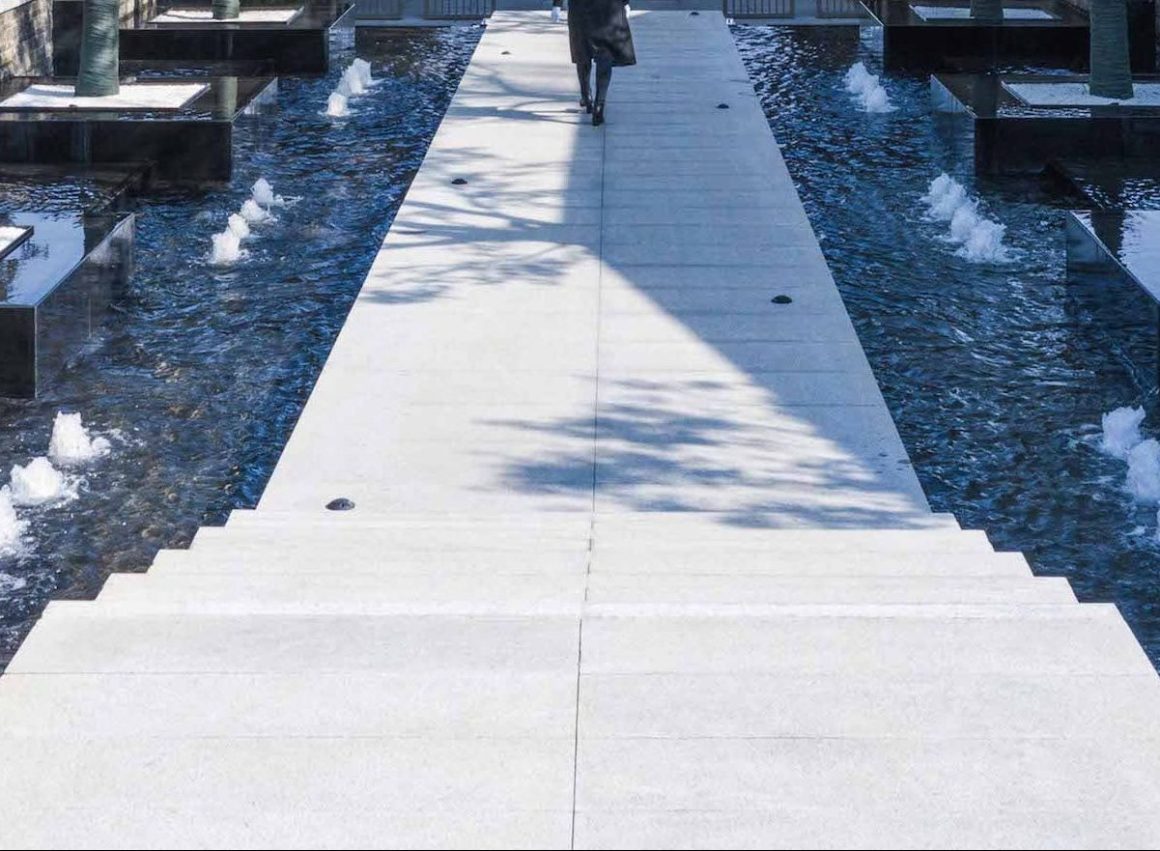
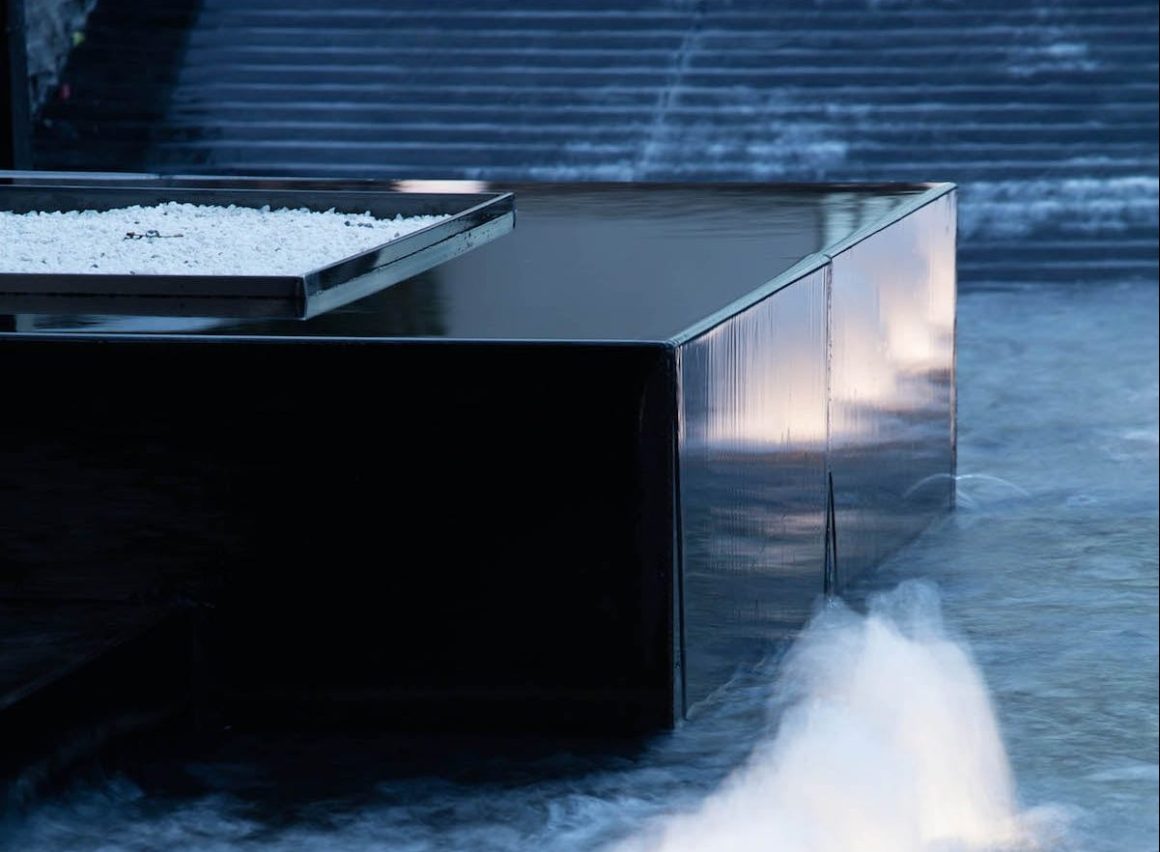
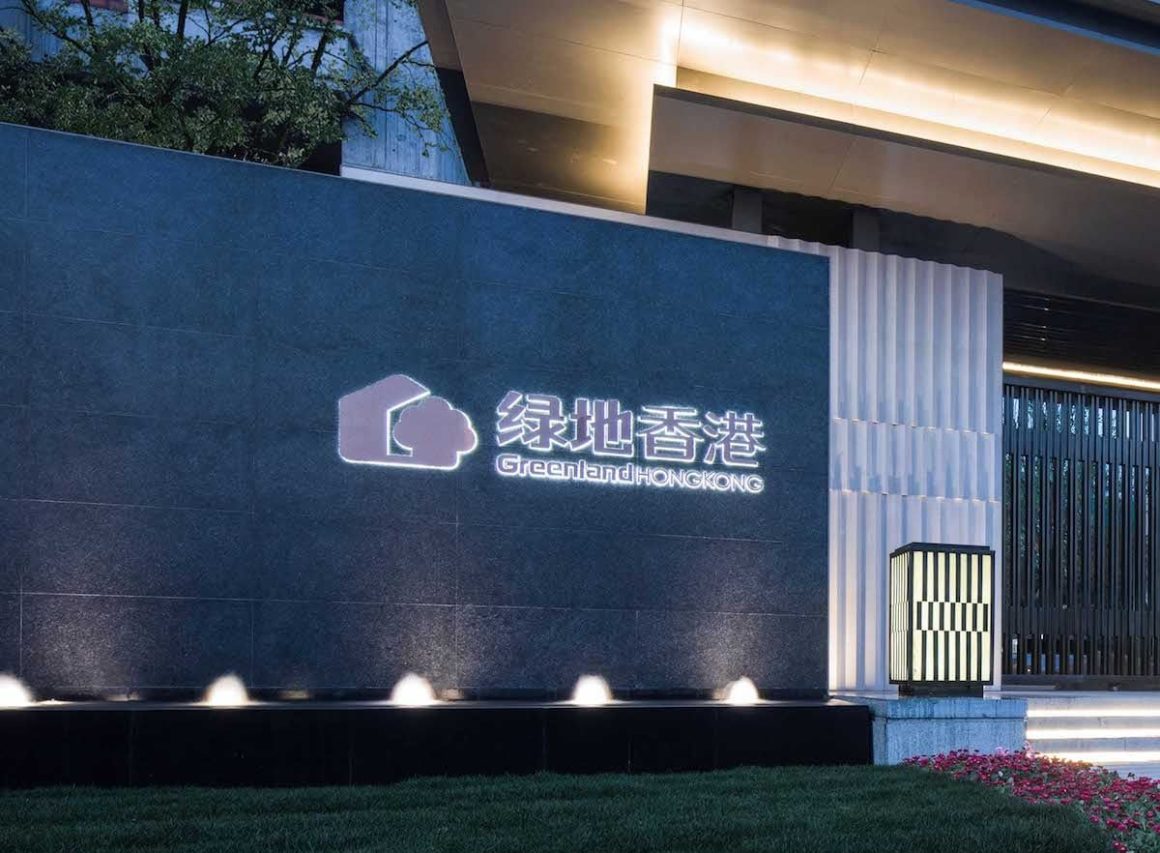


很赞
长汀步设计耳目一新