本文由 空气联盟建筑事务所 授权mooool发表,欢迎转发,禁止以mooool编辑版本转载。
Thanks Aether Architects for authorizing the publication of the project on mooool, Text description provided by Aether Architects.
Aether Architects:项目位于广东省深圳市华侨城创意园内,原建筑为废弃的工厂锅炉楼,墙壁四面无窗且已开裂渗水,经检测判定为危楼需做结构加固才可再用。改造后其主要功能为中城新产业集团的多功能楼,一层及西庭院为开放空间,二、三层为多功能室。
Aether Architects: The project is located in Shenzhen OCT Loft, Guangdong Province, China, the original building was an abandoned factory boiler building, it is walls had no windows on all sides and were cracked and seeped and it was determined that the building was dangerous and required structural reinforcement before reuse. After renovation it is the multi-purpose space of Zhongcheng “Space Holdings Group”, the first floor and the west courtyard are open spaces for public and the second and third floors are multifunctional activity spaces for the company.
延续与更新|Continuation and Renovation
虽然原建筑已废置十多年无人使用,但它独特的无窗洗米石外墙使建筑如方石一般矗立在茂盛植物群中的场所特质,是设计团队希望建筑在适应新需求的改造后仍能保持的场所历史感。因此,如何在适应未来为人使用时能获得必要的采光和通风的同时保留原建筑的质感与量感是外立面调整设计的核心。
Although the original building has been abandoned for more than ten years, its windowless “washed rice stone” (a traditional handmade texture of the exterior wall) elevations makes the building like an ashlar stand in the lush vegetation and present a unique site phenomenon, and this is the sense of place that design team hopes to keep after the renovation. Therefore, how to obtain the necessary lighting and ventilation adapting to the future for human use while retaining the site atmosphere is the core thinking of the renewal design of the facade.
▽改造前的原建筑 Original Building before Renovation
▽西南街景&东南街景 Street View from Southwest & Street View from Southeast
植物与建筑|Vegetation and Architecture
建筑三面被生机勃勃的植物环绕形成舒适灵动的自然特质场地,改造在打开建筑外墙获得采光通风的同时,也希望能把这葱郁的自然气氛引入建筑内部,把原本封闭无光的锅炉房调整为开放明亮的空间。因此,外墙的开洞根据植物群的位置和面对社区的朝向分为通透的表面与延续方石般的无窗表面两种特性,面对社区的西、南面外墙在完成新防水层后修复为原来的无窗洗米石墙延续原有的质感与量感,而面对东、北内院的外墙则更多的使用透明的材料获得光线与风景。
The building is surrounded by vibrant plants on three sides and form a vitality place with natural characteristics, while opening the wall of the building to obtain light and ventilation, it is also hoped that this unique landscape scenes can be introduced into the building, then made the closed and light-free boiler room transformed to an open and bright space for man. Therefore, according to the location of the flora and the direction of community, the elevations are divided into two types: a transparent surface and an ashlar-like windowless surface, the west and south elevations facing the community are restored to the windowless washed rice stone walls to continuing the historical characteristics of the site after the completion of new waterproofing, and the walls facing the east and north inner courtyards use of transparent material to gains lighting and scenery.
▽南面鸟瞰图 Aerial View from the South
▽天台与植物的亲密关系 Intimate Relationships of the Roof Terrace and Plants
▽建筑与树木的亲密关系 Intimate Relationships of the East Elevation and Trees
▽东院入口景观 East Courtyard Entrance View
▽从东院景观到西院 From East Courtyard View to West Courtyard
庭院与装置|Courtyard and Installation
由于场地周边已具有丰富且繁茂的植物生态,庭院决定以引发空间及风景现象的方式设计而非更多新植物的加种。在西庭院内的植物之间,运用了当下建设中常用的钢铁材料以柔和的状态呈现出流动形体和空间的装置“山水涟漪”,使原本场地较小的庭院产生多层次的空间延展现象。并希望借此探思自然物和人工材料不是相互对立,而是具有共存呼应出新自然空间的可能性。
Since the site already has a rich and luxuriant plants surrounded, the courtyard decided to design in a way that triggers space and scenic phenomenon to interactive with people instead of adding more new plants. Between the plants in the west courtyard, the steel materials are used to present an installation of flowing form and space named “Shanshui Ripple”, which makes the relatively limited courtyard space produce a multi-level spatial extension phenomenon. And hope to explore the possibility that natural objects and artificial materials are not opposed to each other, but can coexist and echo a new natural place through this courtyard design.
▽西院窗景 West Courtyard Window View
▽西院入口景观 West Courtyard Entrance View
▽西院鸟瞰图及装置 Aerial View of West Courtyard and Installation
▽西院及东面安装视图 West Courtyard and Installation View from East
▽西院及东南安装视图 West Courtyard and Installation View from Southeast
▽功能、设备与装置之间的渗透 Function, Penetration between Plants and Installations
▽庭院与装置之间的多层次空间现象 Multi-level Spatial Phenomenon between Courtyards and Installations
▽庭院南墙与装置之间的穿透 Penetration Between Courtyard South Wall and Installations
▽从南到北的鸟瞰图 Aerial View from South to North
最终,本项目的再生改造是基于在新功能与空间的需求,场地自然环境的引用,场所与建筑历史特质的延续三者之间探寻平衡与共存而获得的成果。
Ultimately, the regeneration of this project is based on the balance and coexistence among the needs of new functions and spaces, the correlations of the natural around the site and the continuation of the historical characteristics of the site and building.
▽一层平面 Ground Floor Plan
▽南侧立面 South Elevation
▽南侧剖面 South Elevation
项目名称: 中城新产业多功能楼
建筑事务所/公司/机构/单位: 空气联盟建筑事务所
事务所/公司/机构/单位网站: www.aethertect.com
联络邮箱: Aether_architects@outlook.com
公司所在地:中国,深圳
项目完成年份: 2021年
建筑面积: 420平方米
项目地址: 广东省深圳市南山区华侨城创意园-
主创建筑师: 黄泽林
主创建筑师邮箱: Aether_architects@outlook.com
摄影师: 张超
项目参与者
“山水涟漪”装置设计:黄泽林 + 钱泓霖媒体艺术工作室
施工图合作方: ZAO建筑设计,颜世宁、刘承锦、张泽城、张奇、廖霞、李楠、吴柏辉
施工管理:黄小聪、钟爱秀
委托方:中城新产业控股集团有限公司
施工方:深圳聚全工程劳务有限公司
Project Name: Zhongcheng Multi-functional Building
Architecture Firm: Aether Architects
Website: www.aethertect.com
Contact e-mail: aether_architects@outlook.com
Firm Location: Shenzhen, China
Completion Year: 2021
Gross Built Area: 420 sq.m.
Project location: OCT Loft, Shenzhen, Guangdong Province, China
Lead Architects: Huang Zelin
Lead Architects e-mail: Aether_architects@outlook.com
Photo credits: Zhang Chao
Photographer’s website: https://cargocollective.com/ZCSTUDIO
Additional Credits
Installation Design: Huang Zelin + Qian Honglin Media Arts Studio
Construction drawing Collaborators: ZAO Design, Yan Shining, Liu Chengjin, Zhang Zecheng, Zhang Qi, Liao Xia, Li nan, Wu Baihui
Clients: Space Holdings Group
Construction management: Huang Xiaocong, Zhong Aixiu
Construction Team: Jvquan (Shenzhen) Labor Service Co., Ltd.
“ 修缮改造的厂房建筑,为场地的自然空间营造更多可能性。”
审稿编辑:王琪 -Maggie
更多 Read more about: Aether Architects



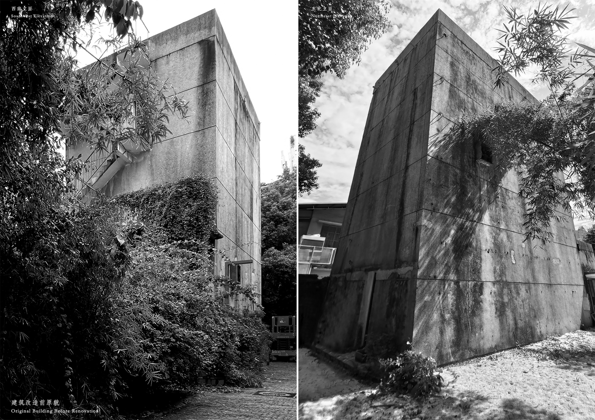
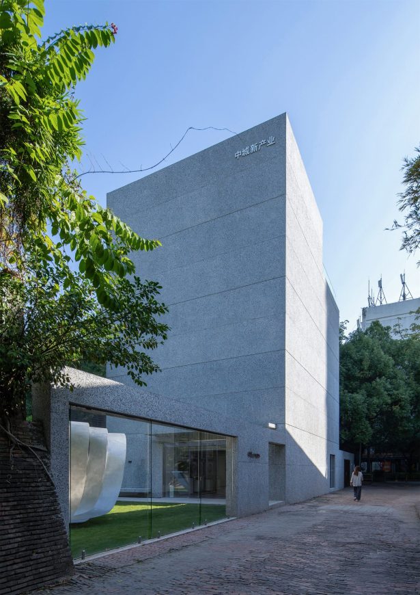
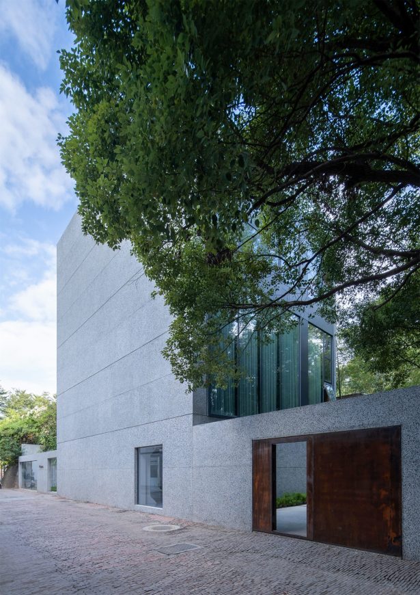

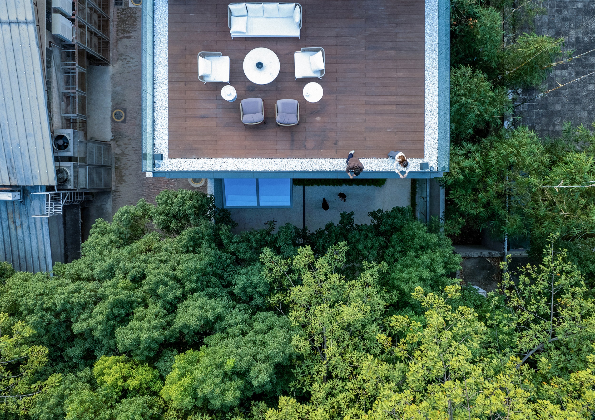

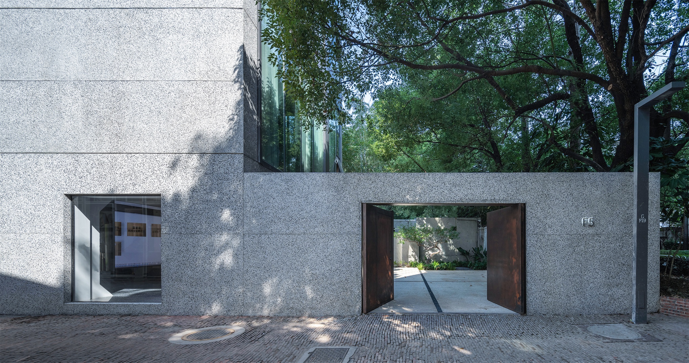
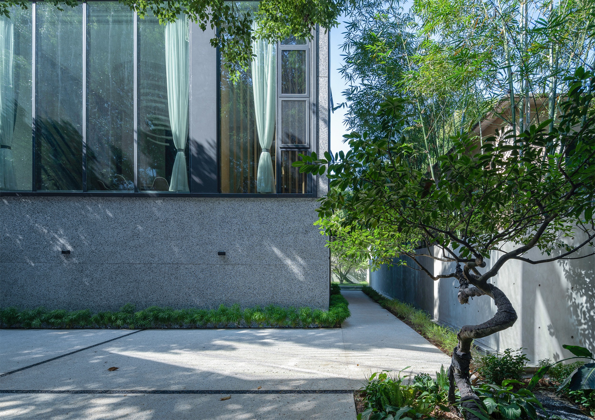
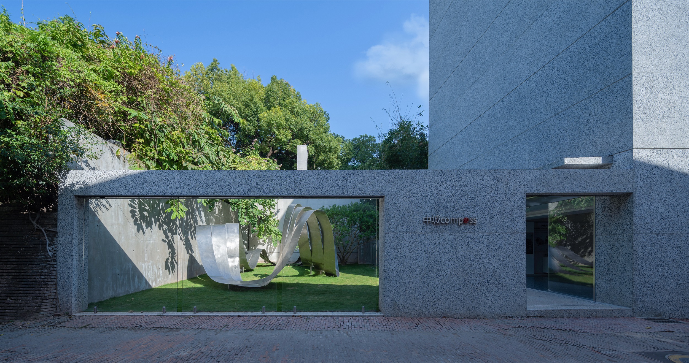
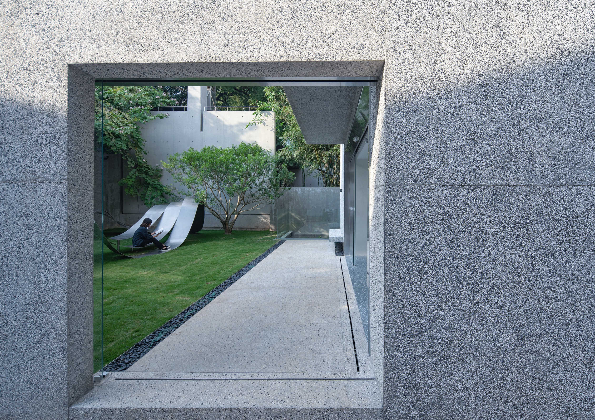
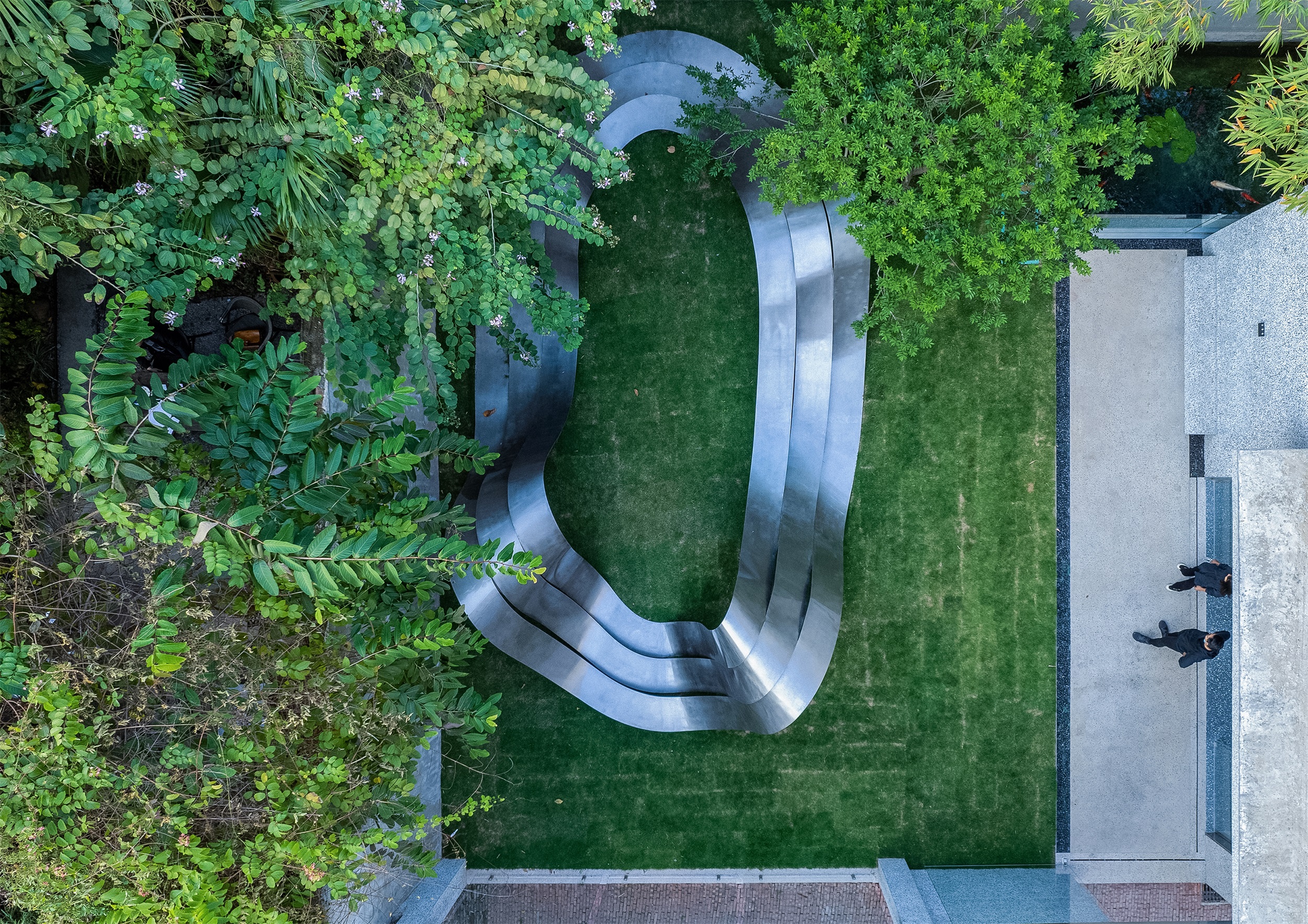
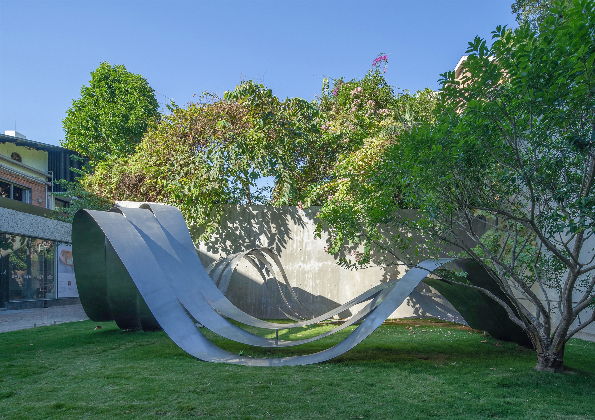
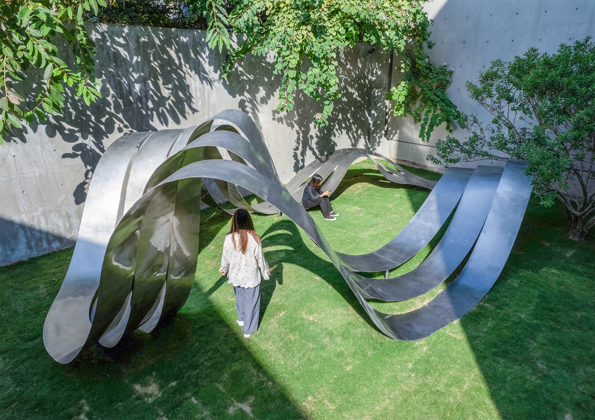
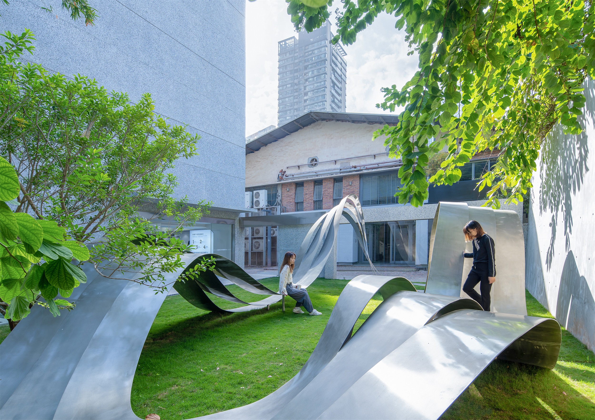
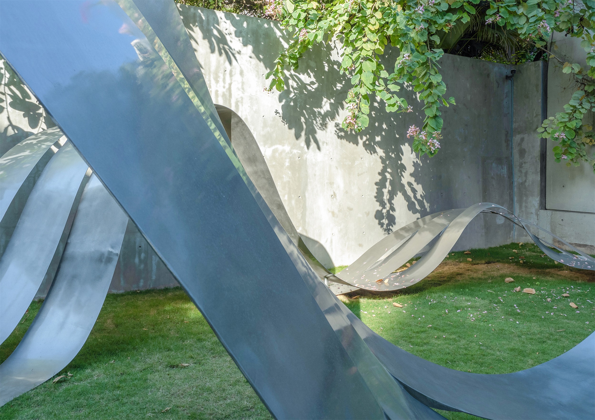
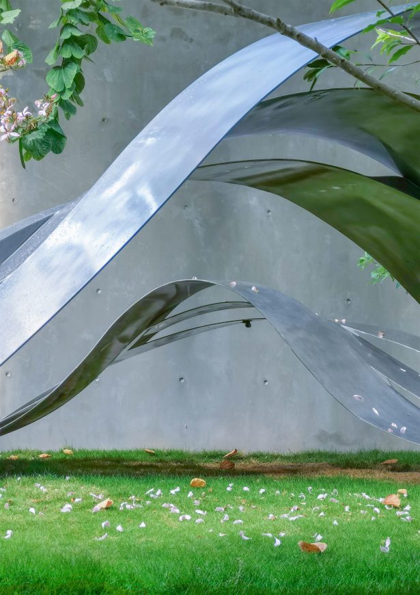
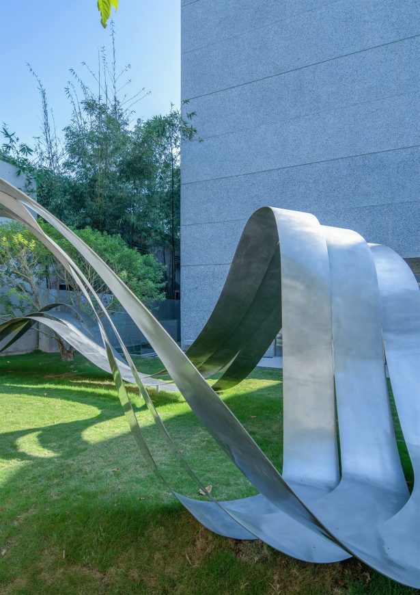
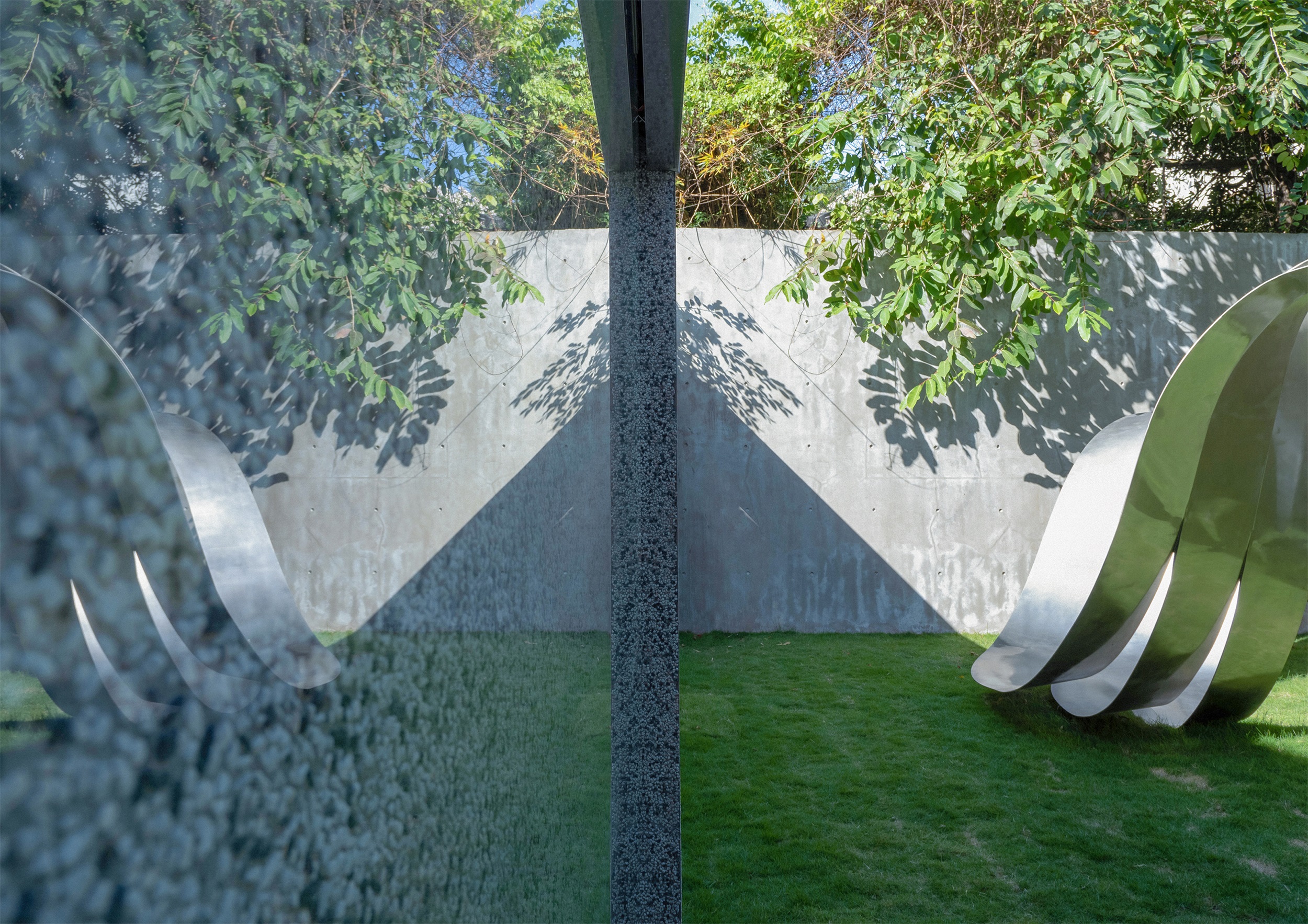
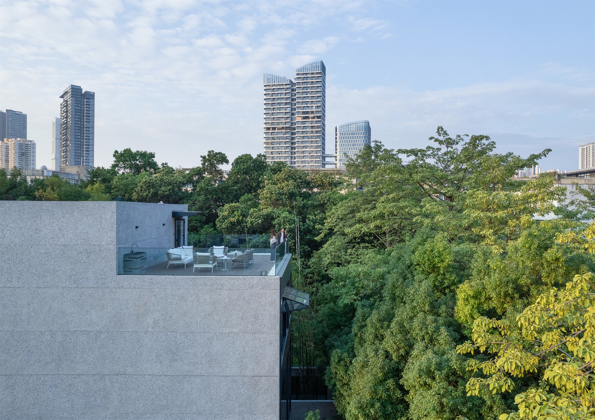


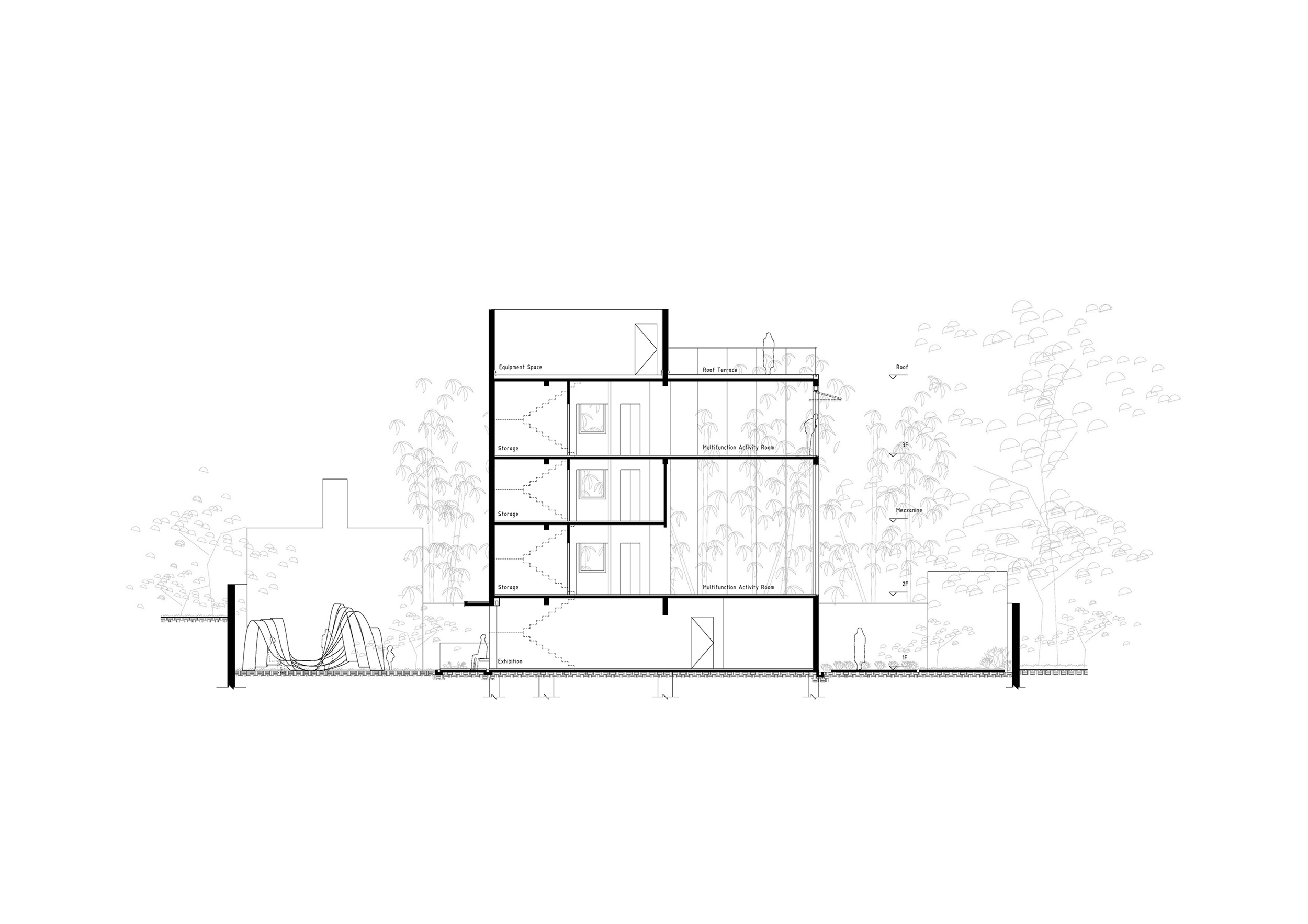


0 Comments