本文由 VVdesine 授权mooool发表,欢迎转发,禁止以mooool编辑版本转载。
Thank VVdesine for authorizing the publication of the project on mooool, Text description provided by VVdesine.
01 兰花农场的前世今生
Setthasiri Thawiwattana Entrance Design
入口设计的灵感来自于该地区的历史,这里以前曾经是兰花农场,即使是现在,周围也还有兰花市场和大片兰花农场。构筑物锐利的边缘代表了兰花温室的的棱角,有机曲线线条代表了兰花花瓣。
The history of the site and surrounding area shown us that the area was used as an orchid farm before, and even now there are still lots of orchid farms and markets around the districts. Inspired by the history of the site, the entrance design plays with contrasting between sharp edges represent lines of the orchid glass house and organic curve lines represent lines of orchid petals.
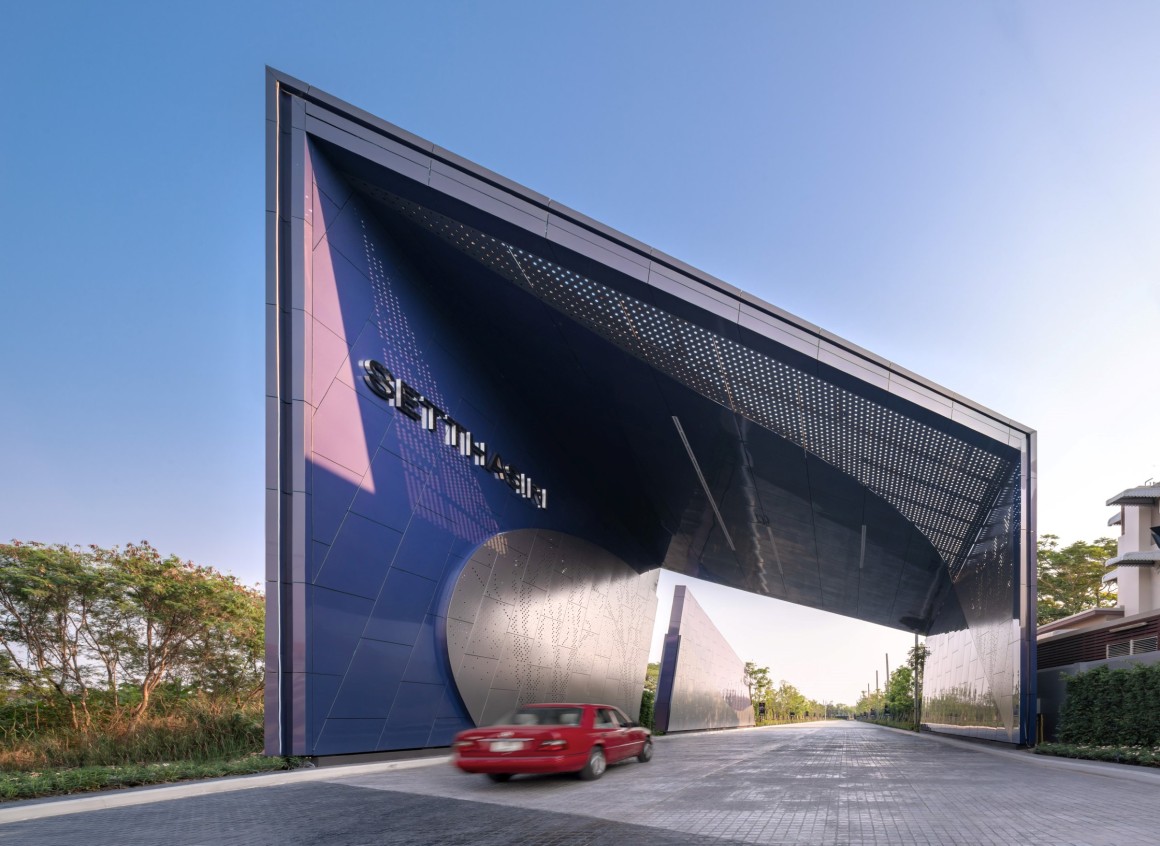
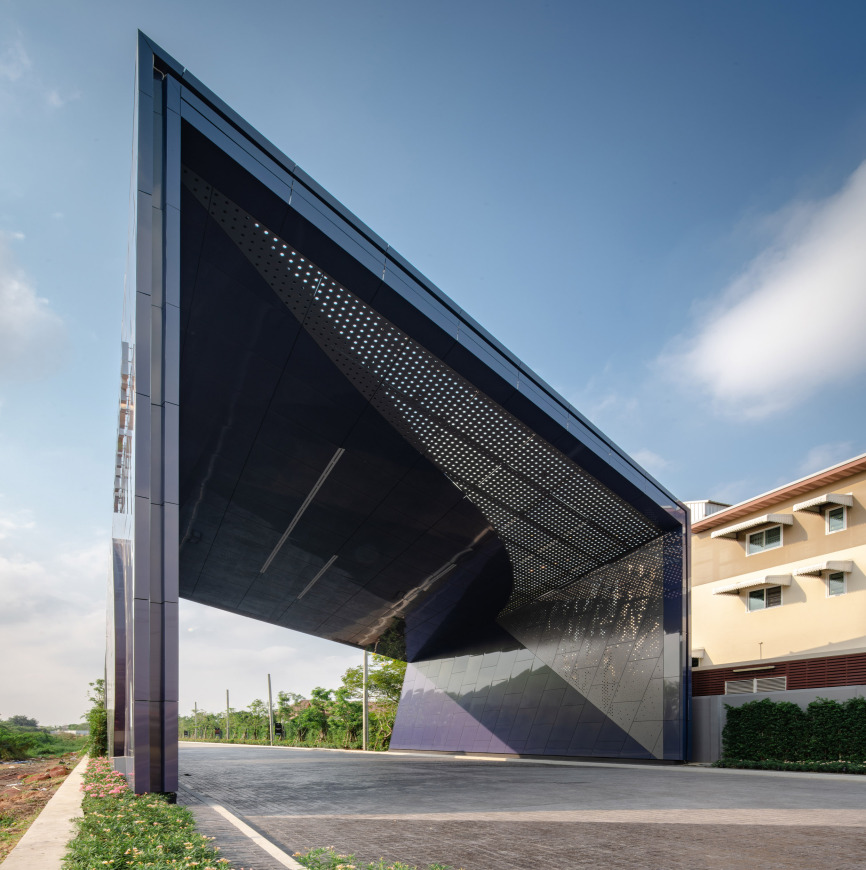
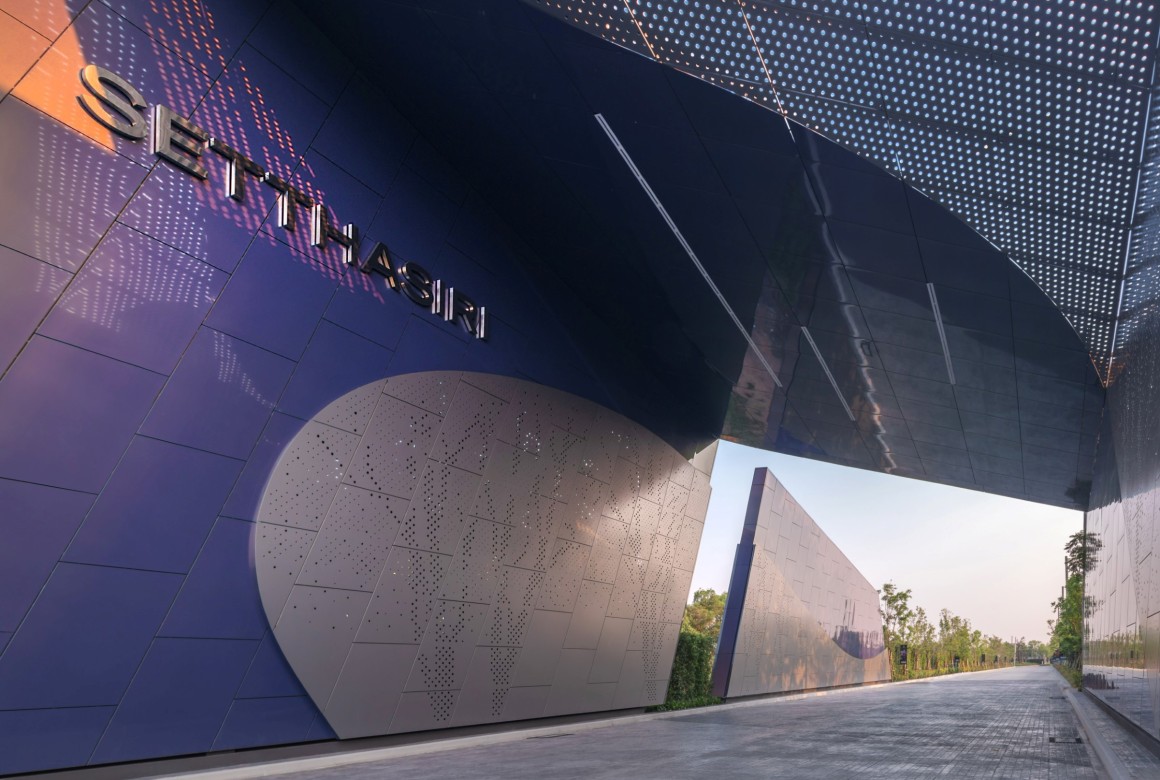
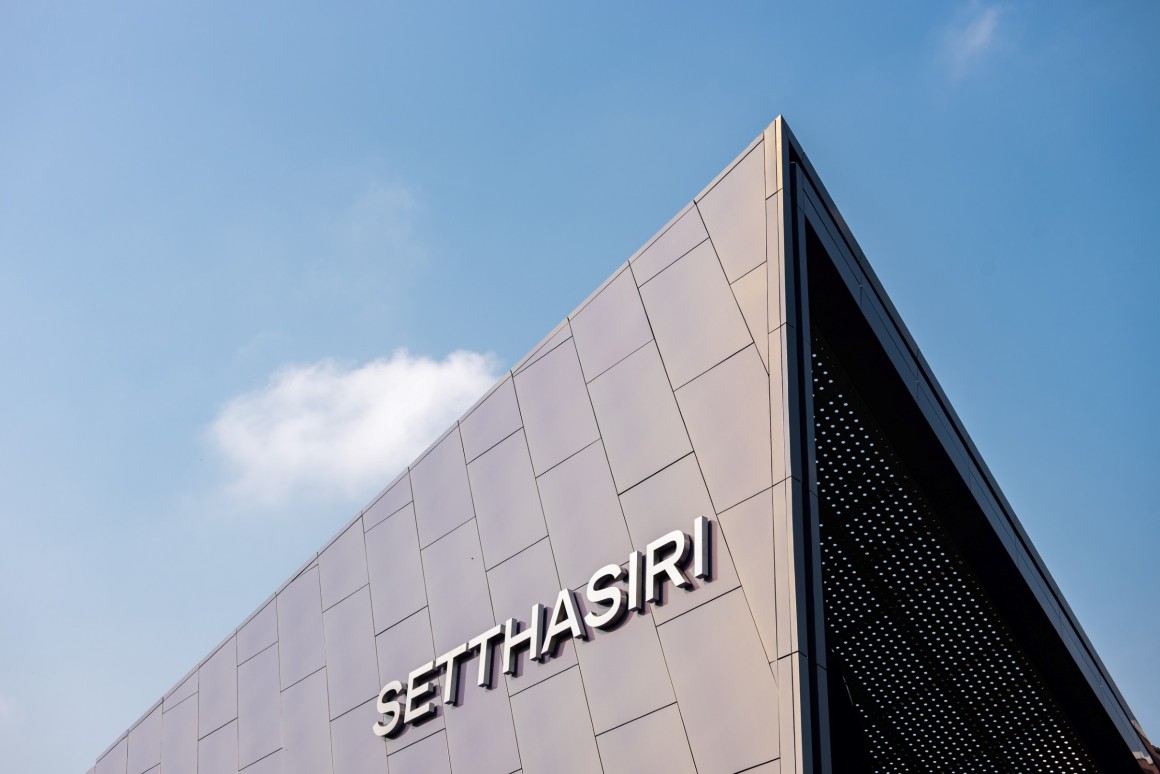
表面材料在不同角度的阳光照射下颜色会发生改变,会逐渐从紫色变成黄色。
Cladding material specially selected in purple colour with a hint of yellow. The colour will be gradually changed from purple to yellow according to the degree of sunlight and angles hitting the facade.

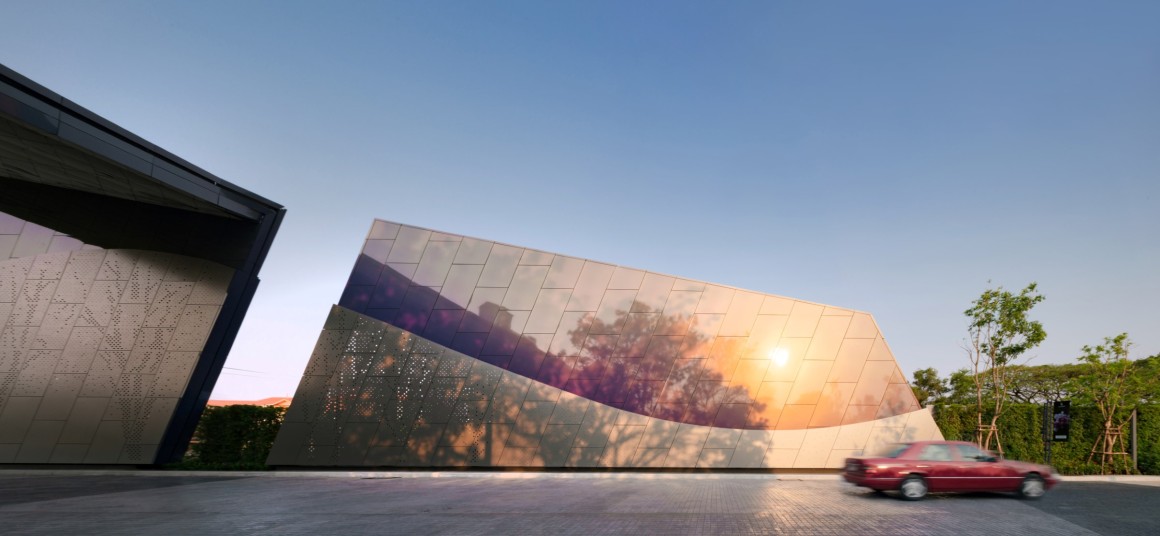
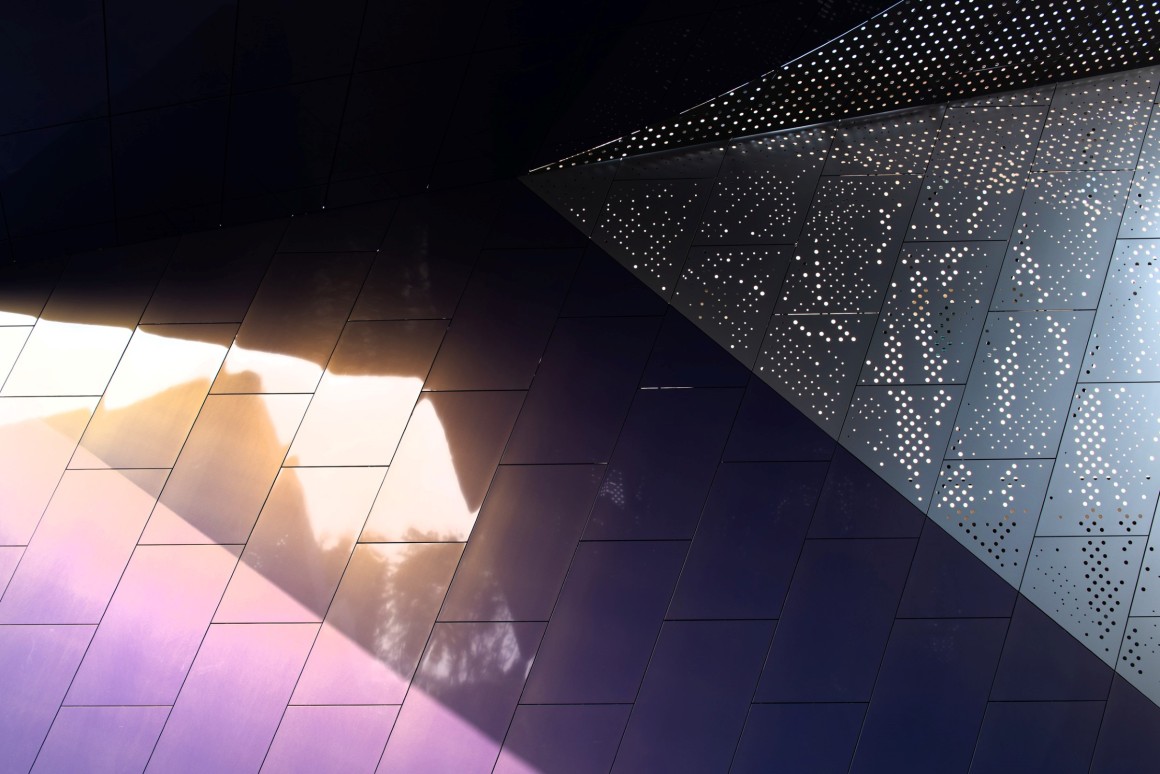
门卫室的设计灵感来自于一朵小兰花,可以给人更多的暗示。
The guardhouse design was interpreted from the shape of a little orchid, give a hint of clubhouse de-sign further in.


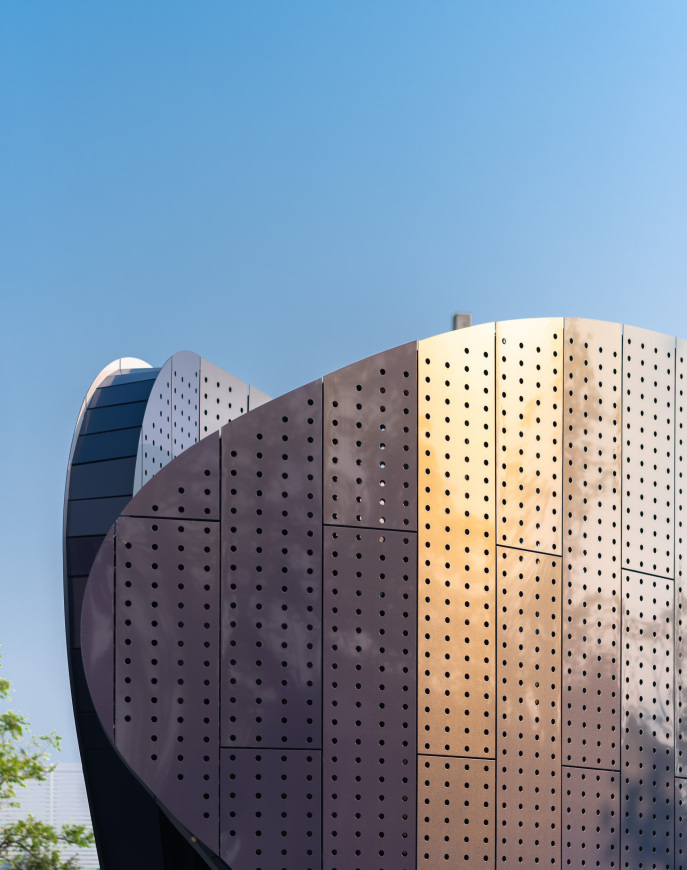
▼Setthasiri Thawiwattana 住宅区景观 Setthasiri Thawiwattana residential landscape
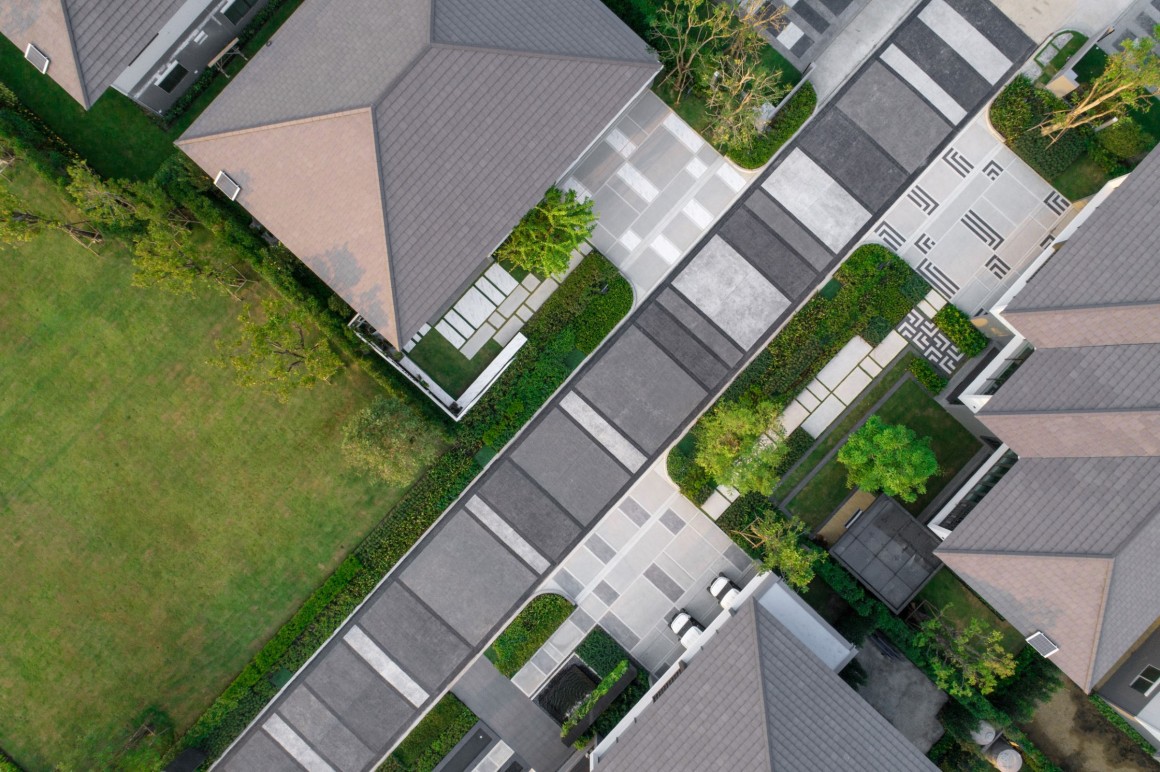



▼设计细节 Design details
项目名称:Setthasiri Thawiwattana入口门户设计
完成时间:2018年
面积:5340.76平方米
地址:泰国,曼谷
设计公司:VVdesine
客户:Sansiri PLC
摄影:Panoramic Studio
Project name: Setthasiri Thawiwattana Entrance Design
Completion Year: 2018
Size: 5,340.76 sq.m.
Project location: Thawiwattana, Bangkok, Thailand
Landscape Firm: VVdesine
Clients: Sansiri PLC
Photo credits: Panoramic Studio
02 莲花农场的前世今生
Kanasiri Salaya-Pinklao Entrance Design
这个巨大的永久性装置艺术旨在提醒当地人、路人和新来者这个地方的历史、现在和未来,这里曾经是泰国最大的莲花农场之一,但随着城市一天天扩张,它渐渐消失。
This gigantic piece of permanent installation art is meant to remind locals, passers-by and newcomers of the history, present and maybe future of the place which is/was one of the largest lotus farms in Thailand that starting to disappear as the city expands closer in every day.
设计前期尝试以不同方式互锁莲花花瓣,从曲线到地面景观图案,再到多个维度的思考,最终以如今的形式呈现,并成为其后住宅区的入口门户。
Mass study started from trying and playing with several lotus petals interlocking to each other in different ways, from curve line to be floor and softscape pattern becoming more 2 and 3 dimensional thinking until finally become a main gate to the housing project behind.
▼细节 Design details
每一片巨大的花瓣位置都经过仔细的研究,以便人们能在高速行驶的汽车上清晰地看见。该艺术作品采用了自然色调,棕色和绿色的变调代表自然的每一个有机形式。
Each gigantic petal carefully located in study of traffic and visibility of drivers in fast speed. The art piece colored in natural color tone like variation of brown and green representing nature that exists in every organic forms.
▼景观 Landscape
▼平面图 Plan
▼设计演变 Design process
▼细节 Design details
项目名称:Kanasiri Salaya-Pinklao入口门户设计
完成时间:2018年
面积:1667平方米
地址:泰国,佛统府
设计公司:VVdesine
客户:Sansiri PLC
摄影:Synspacestudio Photographer
Project name: Kanasiri Salaya-Pinklao “Entrance Design”
Completion Year: 2018
Size: 1,667 sq.m.
Project location: Salaya, Nakhon Pathom, Thailand
Landscape Firm: VVdesine
Clients: Sansiri PLC
Photo credits: Synspacestudio Photographer
03 水的流动和运河情怀
Siri Place Rangsit Entrance Design
这个巨大的永久性艺术装置位于四个住宅开发项目的入口,灵感来自于Rangsit地区的区域特色,当地居民与运河有很多联系(Rangsit运河和附近的Chiang Rak Noi运河),虽然功能上的联系越来越少,但精神上的联系却一直存在。该艺术装置希望能够提醒当地人和来访者运河的重要性,保持人们与运河的联系,延续两者之间互帮互助的关系。
This gigantic piece of permanent installation art is meant to be “Project Sign” of 4 housing developments located further in. The concept inspired from unique character of Rangsit area where local people have much related to canal (both rangsit canal and chiangraknoi canal near by the site), although people nowadays are functionally less related to the canal but they still mentally related to it in many ways. The concept of this art piece is trying to remind locals and people passing by of how important of canals are and how much they were related to each other in the past and how do they take care of each other.
设计师巧妙利用垂直轴(Y)和水平轴(X),表达了“水的流动”感,营造了一个流动的水流入场地的场景,并导向四个住宅项目区域。
Interpretation of “the flow of water” comes from the way the design plays with the vertical axis (Y) and horizontal axis (X) creates a conceptual line of flowing water flow into the site, leads to 4 housing developments located further in.
阳光照射在不同角度的结构上时,颜色也出现了变化,从浅蓝色到中蓝色再到深蓝色。
By playing with both axes also al-lows variation and gradation of colours as the patterns hit by sunlight in different angles, starting from light blue gradients to middle blue, dark blue and deep blue.
阳光照射在不同的角度上也体现阳光照射在永不停止流动的河面上。通过缝隙可以看到投下的影子在不同的照射角度下会发生移动和变换。
Playing with sunlight and its’ hitting angles also reflect the concept of flowing water as canal water never stop flowing that’s why there are gaps between each vertical grill allowing shadow to plays it role as moving and changing pattern through out the day as long as it is shined by the sunlight.
这个艺术作品不仅具有“装置艺术”的功能,还能满足用户的行为需求,可以用作公交等车区、自行车停放区等。
This art piece not only functions as “Installation Art”, but it also functions related to users behaviour and needs like being a bus or taxi waiting for area or bicycle parking area as well.
▼平面图&植物搭配 Plan & Planting concept
▼设计演变 Design process
项目名称:Siri Place Rangsit入口装置艺术
完成时间:2018年
面积:300平方米
地址:泰国,巴吞他尼府
设计公司:VVdesine
客户:Sansiri PLC
摄影:Synspacestudio Photographer
编辑:寿江燕
Project name: Siri Place Rangsit “Entrance Design”
Completion year: 2018
Size: 300 sq.m.
Project location: Rangsit, Pathumthani, Thailand
Landscape Firm: VVdesine
Clients: Sansiri PLC
Photo credits: Synspacestudio Photographer
Editor: Jiangyan Shou
更多 Read more about: VVdesine





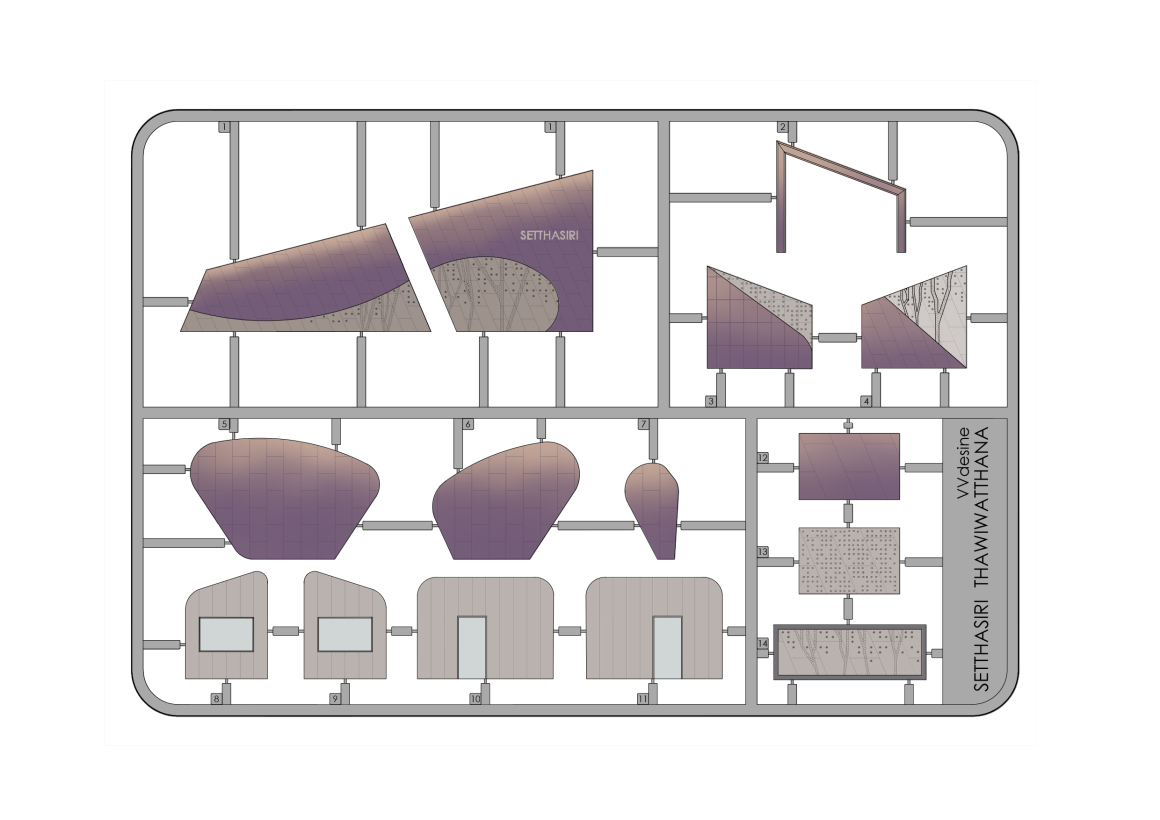
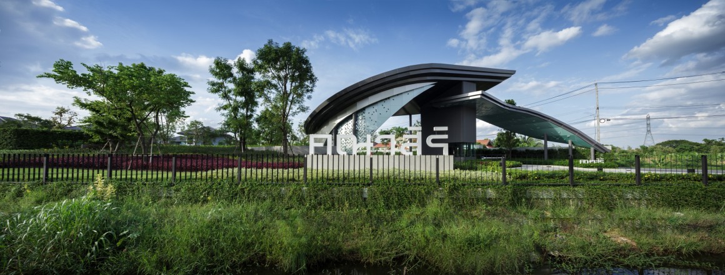

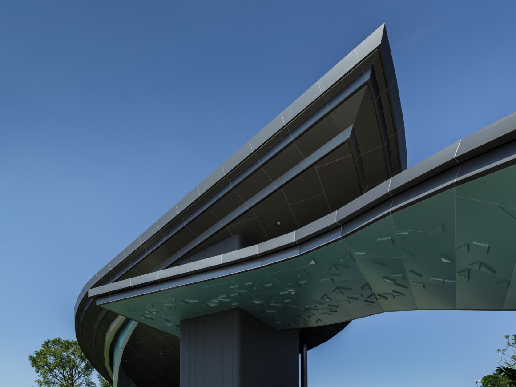
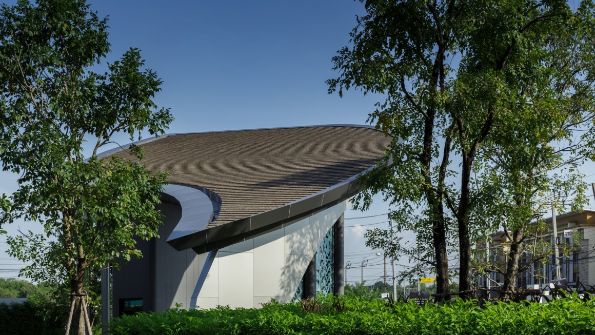

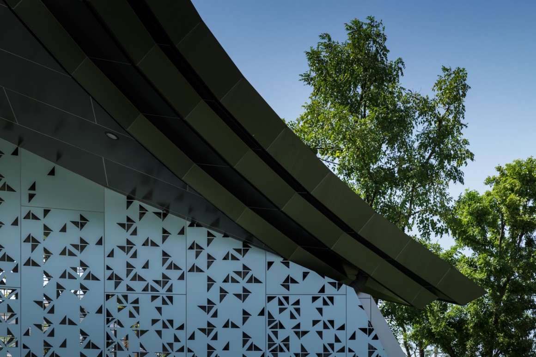
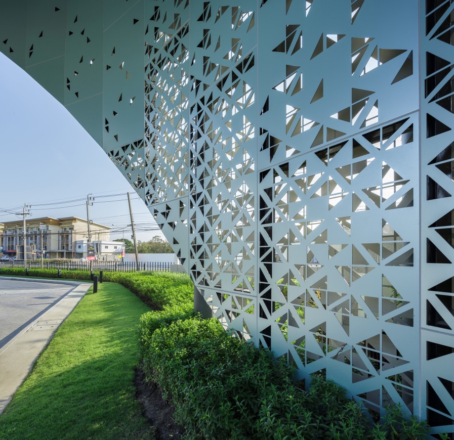


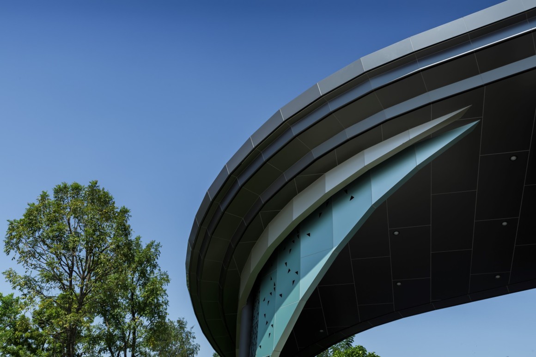
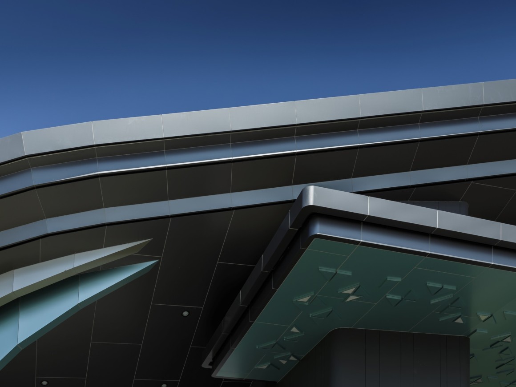
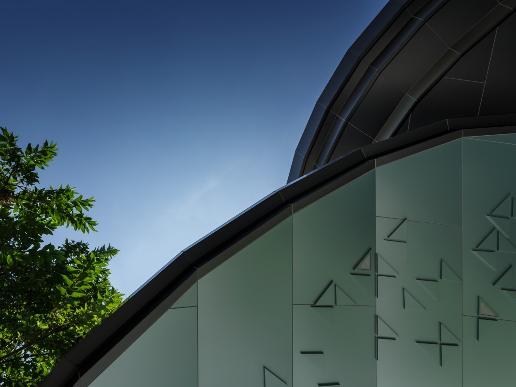

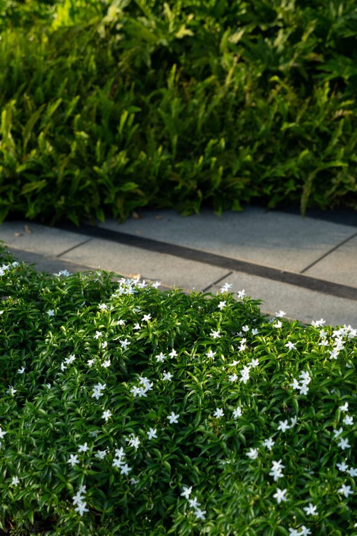
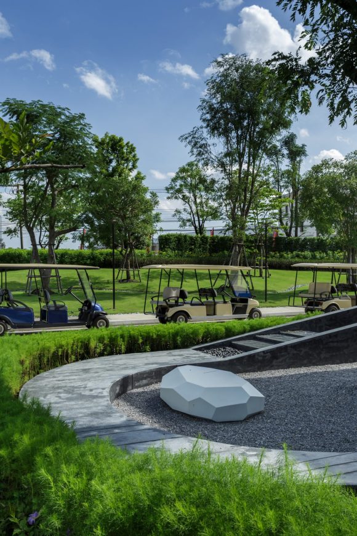
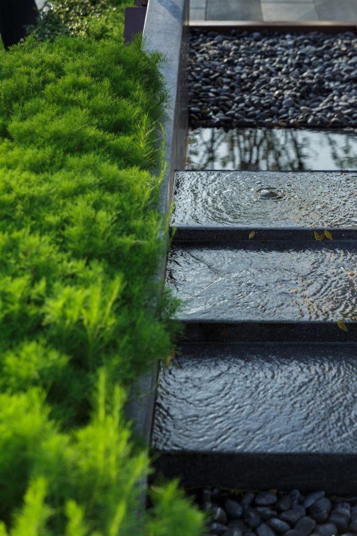

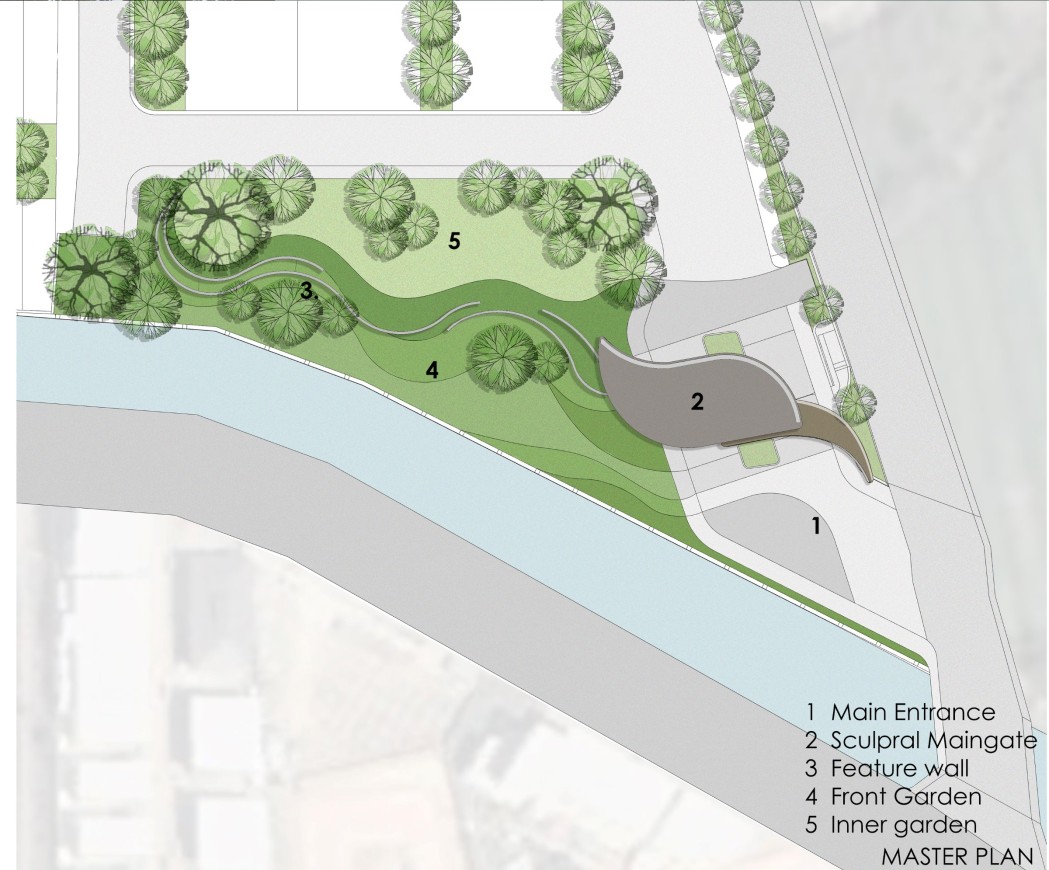

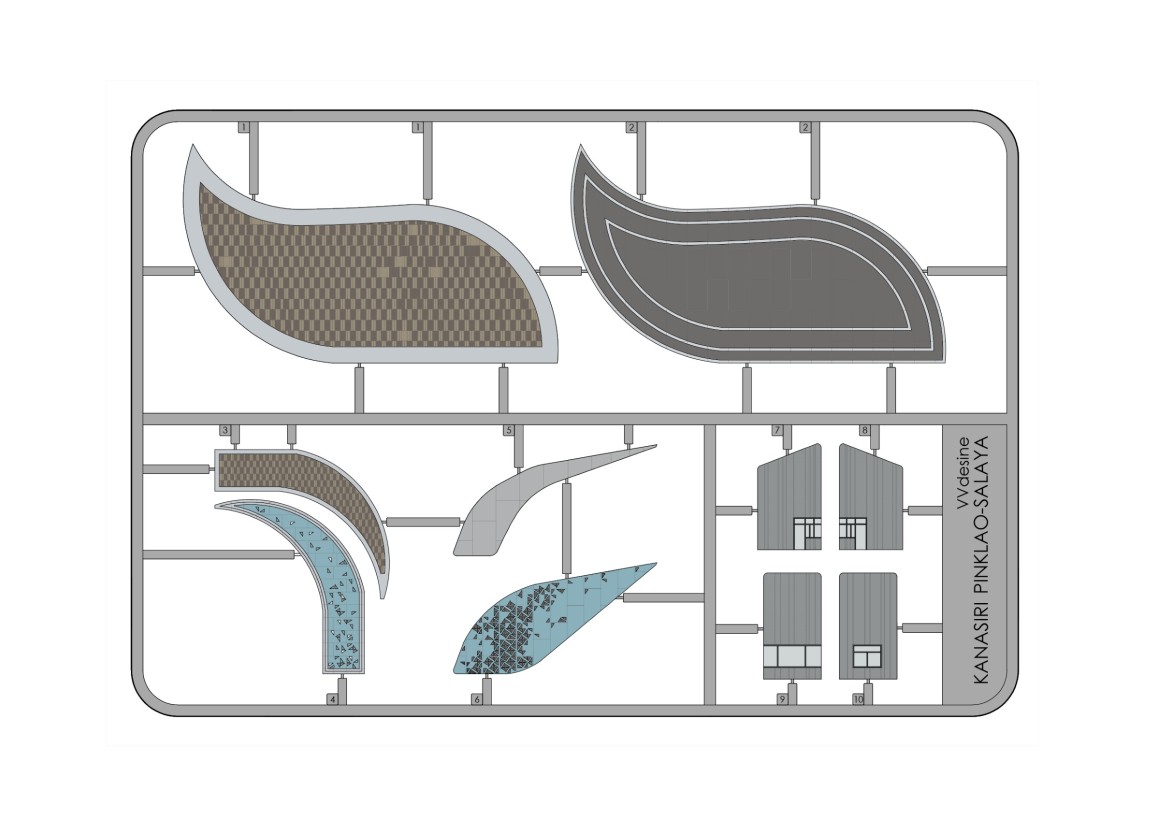
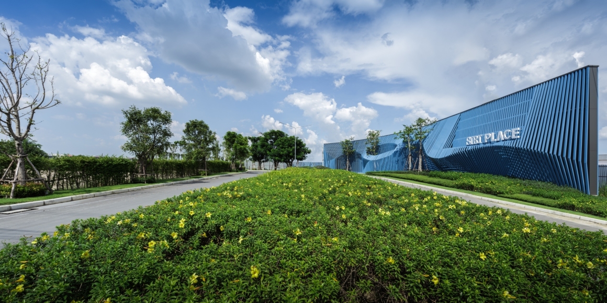
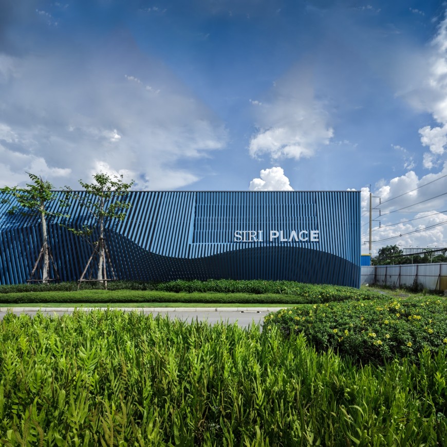
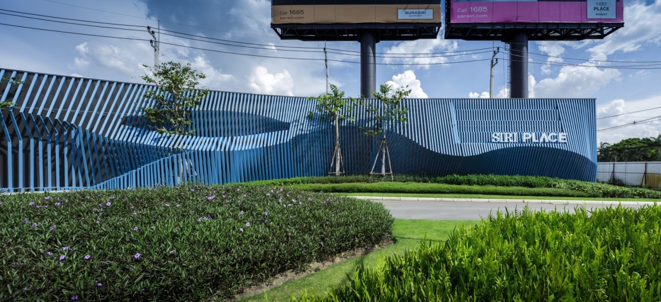
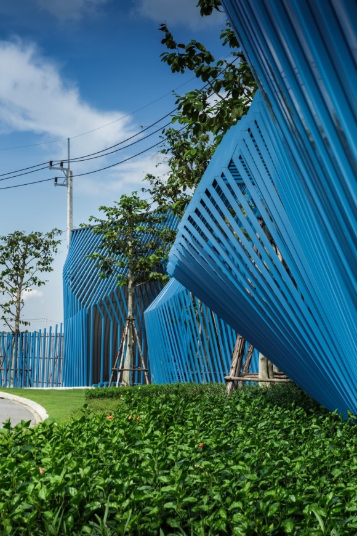

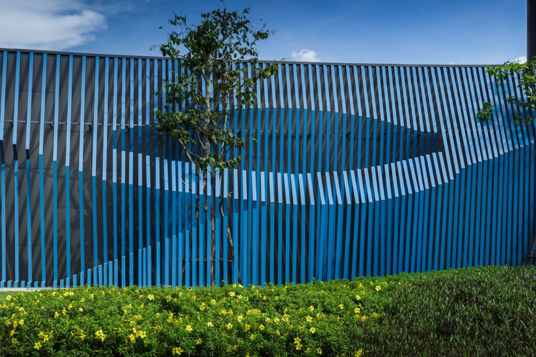

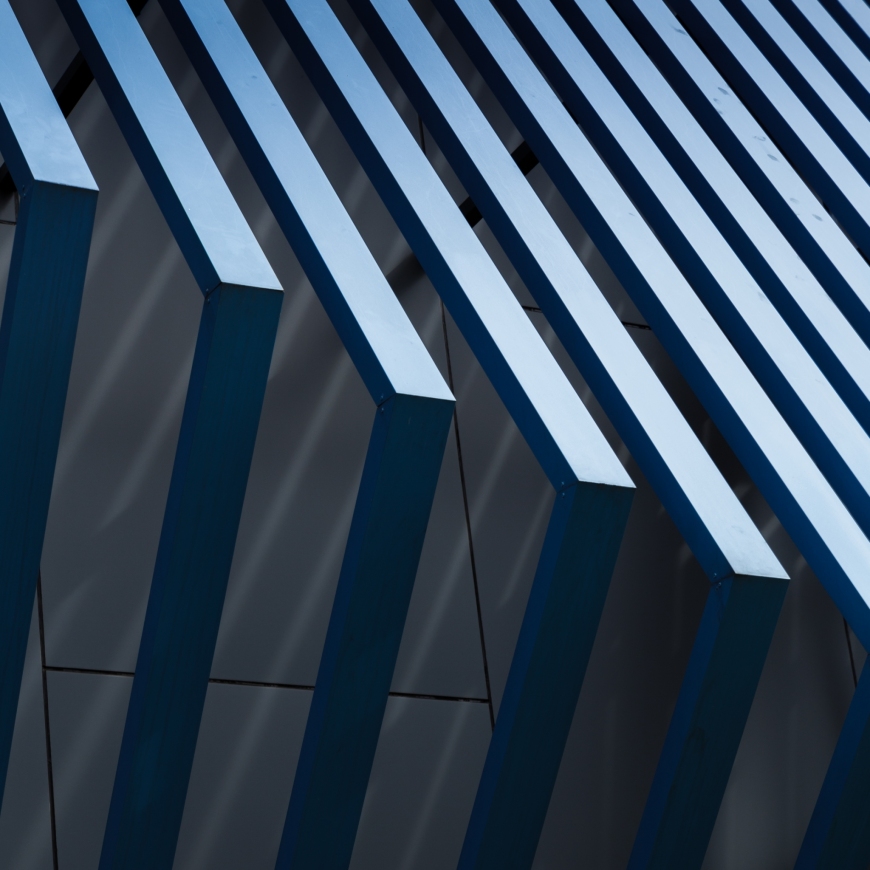
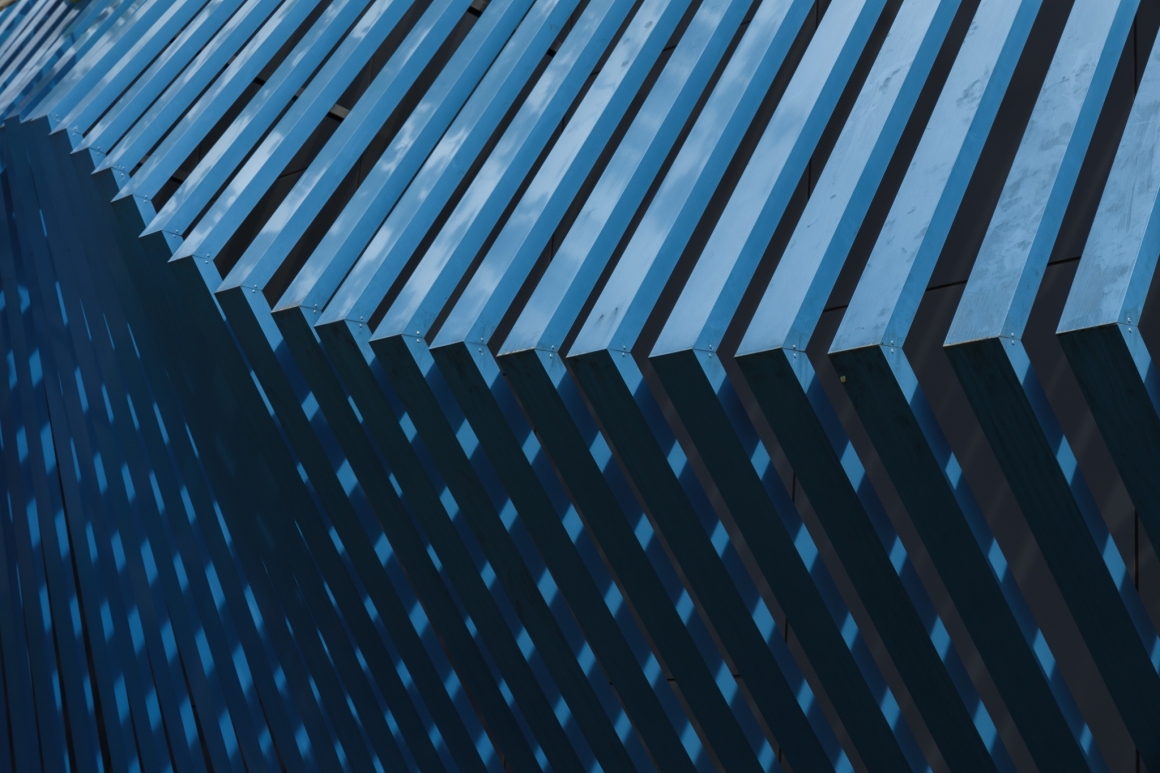
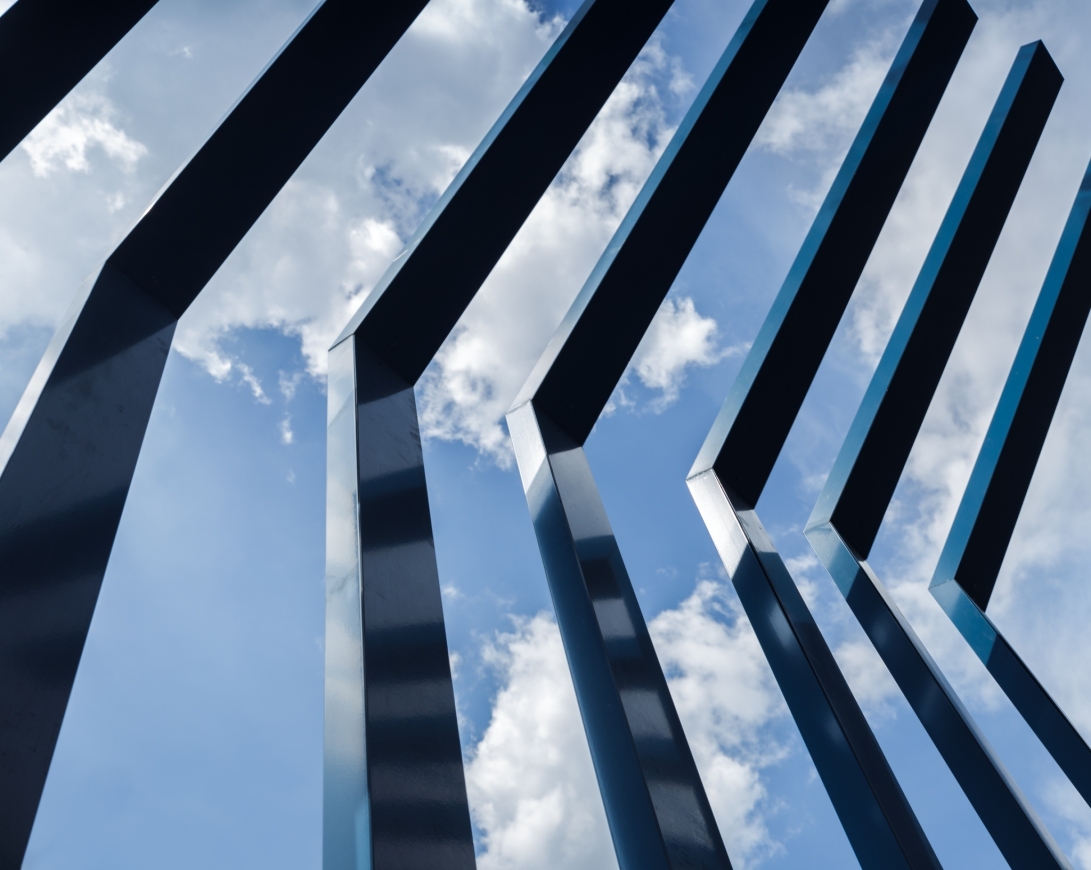
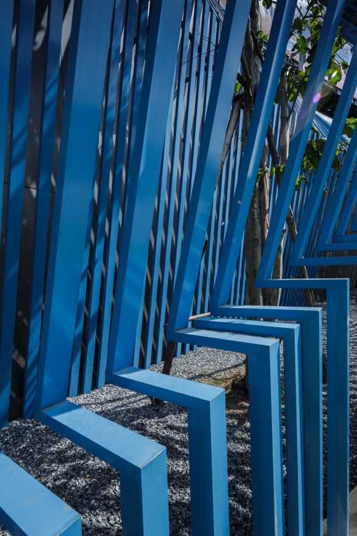
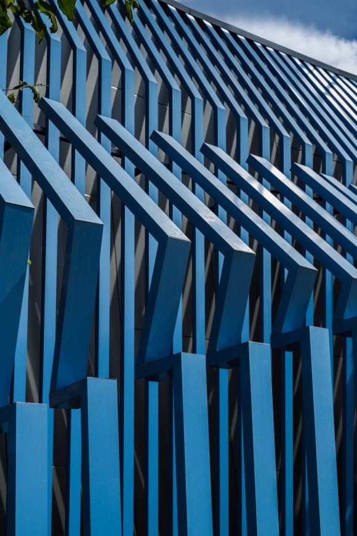

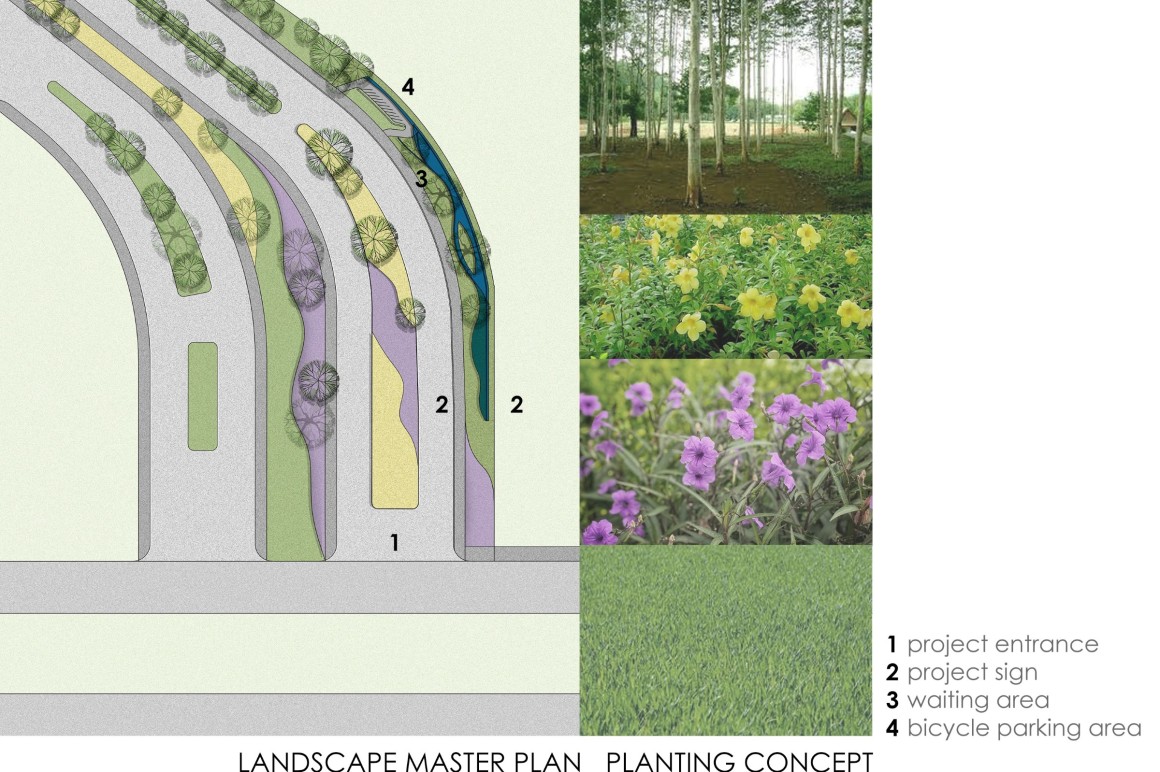




哈!设计师是胶佬