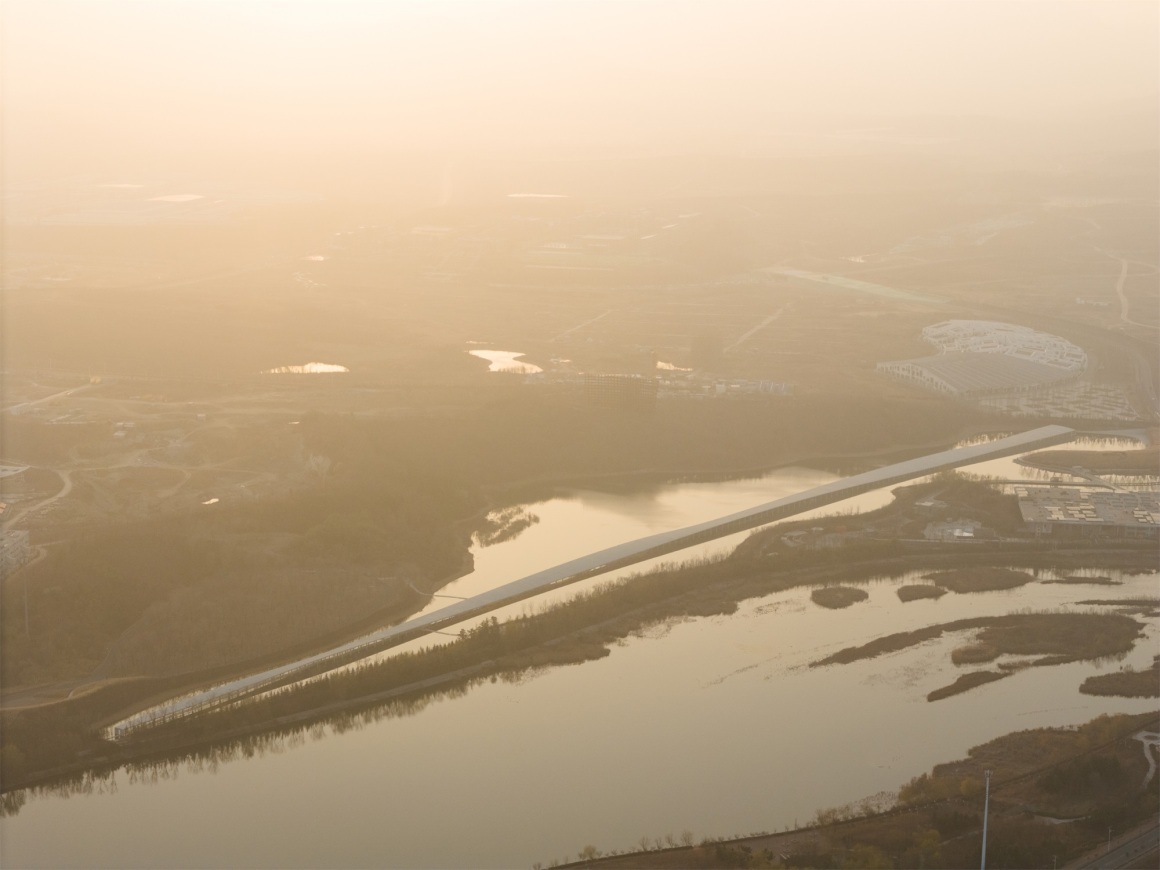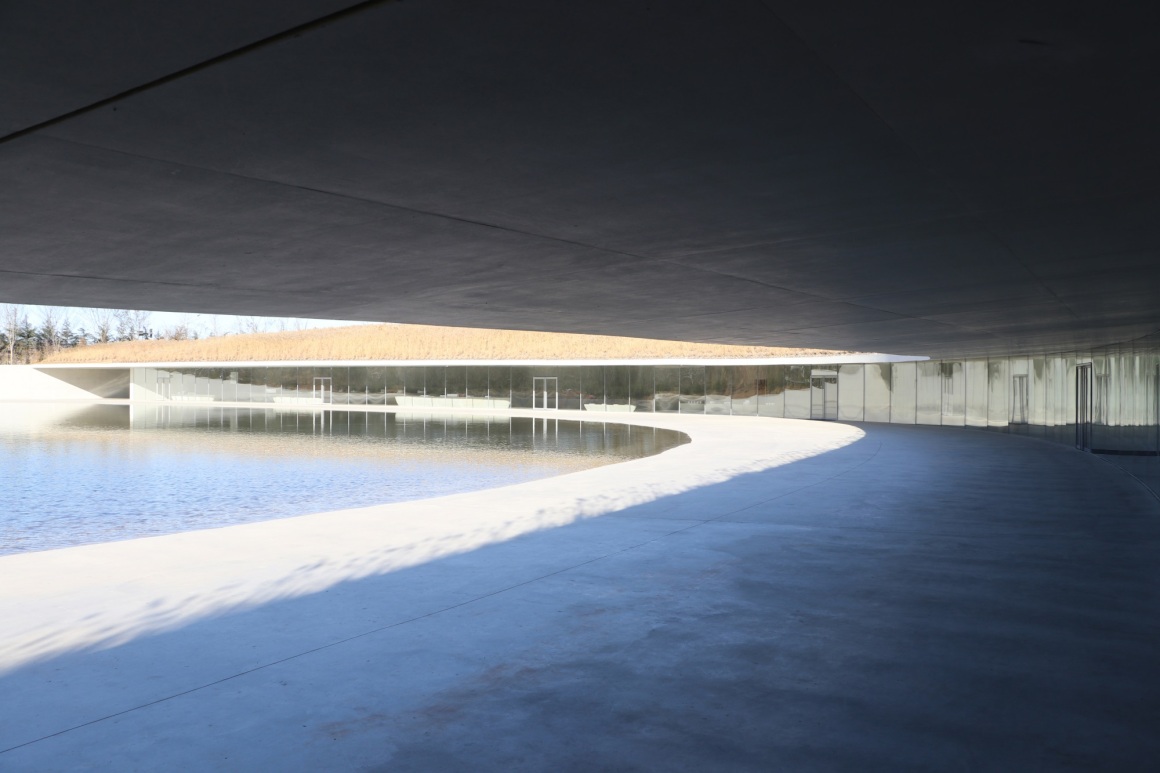本文由 junya.ishigami+associates 授权mooool发表,欢迎转发,禁止以mooool编辑版本转载。
Thank junya.ishigami+associates for authorizing the publication of the project on mooool, Text description provided by junya.ishigami+associates.
石上纯也:在中国设计建筑时,如何应对那里广阔无垠的自然环境是一个重要的课题。
Junya Ishigami (translator Fraze Craze):When contemplating architecture in China, that country’s vast, boundless landscapes can pose a daunting challenge.




面对中国的巨大环境,低矮的建筑很难与之建立一种平等的关系。无论是小型住宅还是大型建筑物,都让人感到一种防御性,它们迫不得已从环境中剥离出来,将自己封闭,散发着一种听天由命的氛围。孤零零地伫立在巨大环境里的中国建筑,透着一股寂寞。不管是在城区还是远离城市的地方,都给人这种印象。正因如此,在建筑与周围环境之间建立良好关系这种寻常的工作,在中国却是个棘手的问题。
To build with the diminutive beast that is architecture any kind of equal relationship with the immense environment that is China, is very difficult indeed. From the tiniest abode to the most monumental edifice, everything feels in some way defensive. There’s an air of resignation, of a forced severing from the environment, a compulsion to close off. There is something lonely about Chinese buildings that stand in isolation as if dropped into their limitless surroundings. One gets this impression both in towns, and environments away from built-up areas. All of which makes the obvious need to forge a favorable connection between architecture and surrounding environment, when it comes to China, very tricky indeed.
▽项目与周边环境鸟瞰 Aerial view


在中国,怎样才能让环境与建筑的关系变得平等?是否可以尽可能将环境与建筑拉近,将它们的边界变得模糊,将自然转化为对我们人类友好的事物?这就是这个项目的主旨。
So the question is, how to treat environment and architecture as equals in the Chinese context? How to bring environment and architecture as close as possible to each other, how to make the boundary between them as ambiguous as possible, how to make nature the gentlest presence possible for us humans? Such are the themes for this project.
这座建筑位于中国山东省日照市的开发区,是一个包含展陈、游客中心、商店等功能的复合设施。展陈空间目前正在展出巧克力及相关主题的艺术品,并可以在未来自由改变展陈的内容。建筑的场地位于开发区入口附近的一个人工湖水面上。来到这里的人们,首先会穿过这座建筑,然后可以前往开发区。建筑面积约为20,000平方米。
The project is a complex for a new development in the city of Rizhao in Shandong Province, serving also as an exhibition space, visitor center, and shopping center. The exhibition space currently displays chocolate and related artworks, but the plan is to be able to change the display content easily in future. The site is on an artificial lake near the entrance of the area under development, and people visiting will pass through this building on their way to the new development. The floor area is approximately 20,000m².
▽美术馆鸟瞰 Bird ‘s-eye view of the museum


建筑从湖的一端延伸到另一端,长约1千米,几乎跟湖的直径一样。在湖面上,建筑轻轻与水面接触,以一种新的方式与湖一同静静延伸。湖的透明平面被引入建筑内部,在这个人类无法行走的水面上,仿佛从水面中平滑地延展出一块地面,可以将它想象成一个新的陆地。下部沉入水中的列柱、列柱上方仿佛悬浮着的带状屋面、引入建筑内部的新的水面和地面形成的交界线——这些都被一同思考。等间距重复的列柱确立了一个新的水面,这个水面产生的水岸又确立了一个新的地面。一个新的“外部”从建筑内部诞生了。
Architecture and environment have been quietly extended, the building brushing the surface of the lake forming the site for a length of around 1km from end to end, about the same as the lake. The clear horizontal surface of the lake is drawn inside the building, with the floor, imagined as new land, extending to give a sense of skating on that lake surface, an environment on which humans cannot hope to walk. Rows of columns stand in the water; floating on top of them, a sash-like roof. A new boundary between water drawn inside here, and the ground. All these elements are contemplated simultaneously. Columns repeated at regular intervals define the new surface of the water, while the water’s edge created by that surface defines the new ground. A new exterior is born, in the structure’s interior.
▽长约1千米,漂浮于水中的白色飘带美术馆 White streamers floating in the water







建筑内部出现了一个我们可以亲近的新的自然。Thus a new nature, one able to sit gently alongside us, appears inside the architecture.
柱子之间嵌有玻璃,有的位置玻璃可以打开。在适宜的季节里,敞开的地方可以将风引入建筑内部,让人感受轻风拂过皮肤的触感。玻璃沉入水中的部分留有空隙,湖水可以自动流入室内。
Glass is fitted between the columns. In some sections it can be opened up when the weather is pleasant, giving the structure an airy quality as a gentle breeze is invited into the building to caress the skin. The lower sections of the glass panels, underwater, have gaps that naturally channel water from the lake indoors.
▽建筑与湖面的呼应融合,好似自然而然从水中生长而成 The harmony of the building and the lake seems to grow naturally from the water



▽模糊的边界,拉进了建筑与周边环境的关系 The blurred boundaries pull into the relationship between the building and the surrounding environment


这个从建筑内部生成的新的自然,仿佛一个内部环境渗入外部环境的大地景观。在其中漫步可以看到:有的地方是宽敞的陆地,上面布置着展品,有的地方陆地很狭小,被宽阔的水面围住;也有的地方屋顶很高,可以引入更多的光线和周围的风景,有的地方屋顶低矮,天花板倒映在水面上,同时低处的光亮仿佛匍匐着从水面上滑进来,反射到天花板上。
In this new natural environment created inside a piece of architecture, one senses a landscape in which the scene inside segues into that outside. Stroll at leisure inside, and one finds some places with exhibits on large areas of ground, and in others, the ground narrowing, surrounded by a large expanse of water. In some places the ceiling is high, allowing in plentiful light and the surrounding scenery; some places are low, ceiling is reflecting on the water, low light slipping, almost crawling across the water’s surface, reflecting on the ceiling.
▽建筑内部可以亲近的新的自然空间 New natural Spaces accessible within the building





▽唯美的潮汐水岸 Natural light is reflected through the glass columns




▽自然光线透过柱子玻璃映射而来 Natural light is reflected through the glass columns



▽顺水而流动的空间 The interior space of the building in different scenes





▽内部展厅 Interior exhibition hall




春秋季节打开玻璃,可以将外部湖面上有节奏地晃动的水波传到建筑内部。到了冬天,外面的湖面会结冰,冰面下的湖水通过玻璃下部的缝隙与建筑内部相连,并停留在那里,等待春天的到来。
From the apertures opened up when the weather is mild, ripples from the lake outside are relayed into the building as rhythmically quivering water’s surface. In winter the lake outside freezes over. The liquid beneath the ice flows inside through the gaps at the bottom of the glass, pooling there in anticipation of spring.
▽内外流动的界面



这座细长的建筑仿佛湖面上吹过的一缕风,与巨大的自然环境具有相同的尺度。屋顶柔和地起起伏伏,有的地方低垂下去,与湖面、后面的山坡形成连续感,有的地方向天空开敞,使建筑内部与外部环境融为一体。
A long piece of architecture identical in scale to the vast landscape appears like a streak of wind passing over the lake. In some places the soft curve of the roof hangs low, contiguous with the lake surface and mountain slopes behind, and in others, it turns toward the sky, opening up generously and merging the interior of the building into the landscape outside.
▽起起伏伏的白色屋顶 The rising and falling white roof






针对中国的自然环境,我们将建筑设计为一种巨大却友好的环境,探索一种从未有过的自然与人工的关系。原本孤立的建筑与自然环境走得更近了,以一种相互触碰的方式存在。我们在建筑内部发现自然环境,并在建筑中生成新的“外部”,由此使建筑与周围的自然建立友好的连结。自然与人之间也诞生一种新的关系。这个项目的目的就在于创造这种关系。
Key to addressing the problem of the landscape in China is to view the architecture as a “gentle giant” of an environment, and search for a totally new relationship between natural and manmade. An entity emerges in which architecture standing in isolation sits comfortably in the natural environment, the two interacting. One discovers a natural environment inside the building, and through its characteristics as a new outside that has sprung up within the building, forges an amiable connection with the surrounding nature. Thus a new relationship between nature and humans is born. Making this happen is the object of this project.


▽平面图 Plan
▽立面图 Elevation
▽剖面图 Section
项目名称:在水美术馆
项目类型:美术馆
设计:石上纯也建筑设计事务所
设计时间:2016年12月- 2019年7月
完成:2023
项目地点:中国山东日照
客户:山东白鹿湾有限公司
首席设计师&团队:
设计师:石上纯也建筑设计事务所
设计负责人:Junya Ishigami, Zenan Li
设计团队:Zhirui Lin, Sellua Di Ceglie, Rui Xu, Tong Zhang, Cing Lu, Yuxuan Zhou, Zhixuan Wei,
Yunyi Zhang, Hanyang Zhou, Qinxuan Li, Jason Tan, Anping Song, Yichen Ji, Project team
结构:XinY structural consultants, Xin Yuan
环境保护部:Environment-friendly solution to Building services Engineering, Xueqin Yin
照明顾问:Environment-friendly solution to Building services Engineering, Xueqin Yin
家具设计:Junya. ishigami+ associates
Junya Ishigami, Zenan Li, Rui Xu, Yuxuan Zhou, Jason Tan, Anping Song, Yichen Ji
石材厂:Sichuan Yutong Stone Co., Ltd
监督:Junya. ishigami+ associates
Junya Ishigami, Zenan Li, Zhixuan Wei, Rui Xu, Cing Lu, hanyang Zhou, Qinxuan Li, Yunyi Zhang
施工(钢筋混凝土部分):Beijing Yihuida Architectural Concrete Engineering Co.,Ltd
照片:arch-exist
junya.ishigami+associates
场地面积:18417平方米
建筑面积:15810平方米
总建筑面积:20220平方米
面积比率:85.8%
每层面积:B1/3469 m2, GF/15810 m2,
楼层数:GF、B1
地板高度/天花板高度:0-4.5 m
最大檐高/最大高度:4.95m
车位数量:500个
结构:钢筋混凝土结构
设计时间:2016年12月~ 2019年7月
工期:2019年8月~ 2023年12月
Project name:Zaishui Art museum
Project type:Art Museum
Design:Junya.ishigami+ associates
Design year:Dec 2016 – July 2019
Completion Year:2023
Project location:Rizhao, Shandong, China
Clients:Shandong Bailuwan Co.,Ltd
Leader designer & Team:
Architect:Junya.ishigami+ associates
Design Leads:Junya Ishigami, Zenan Li
Design team:Zhirui Lin, Sellua Di Ceglie, Rui Xu, Tong Zhang, Cing Lu, Yuxuan Zhou, Zhixuan Wei,
Yunyi Zhang, Hanyang Zhou, Qinxuan Li, Jason Tan, Anping Song, Yichen Ji, Project team
Structure:XinY structural consultants, Xin Yuan
MEP:Environment-friendly solution to Building services Engineering, Xueqin Yin
Lighting adviser:Environment-friendly solution to Building services Engineering, Xueqin Yin
Furniture design:Junya.ishigami+ associates
Junya Ishigami, Zenan Li, Rui Xu, Yuxuan Zhou, Jason Tan, Anping Song, Yichen Ji
Stone material factory:Sichuan Yutong Stone Co., Ltd
Supervision:Junya.ishigami+ associates
Junya Ishigami, Zenan Li, Zhixuan Wei, Rui Xu, Cing Lu, hanyang Zhou, Qinxuan Li, Yunyi Zhang
Construction (Reinforced concrete part):Beijing Yihuida Architectural Concrete Engineering Co.,Ltd
Photos:arch-exist
junya.ishigami+associates
Site area:18417 m2
Building area:15810 m2
Total floor area:20220 m2
Floor-area ratio:85.8%
Each floor area:B1/3469 m2, GF/15810 m2,
Number of floors:GF, B1
Floor height/ceiling height:0-4.5 m
Maximum eave height/maximum height:4.95m
Number of parking spaces:500
Structure:Steel Reinforced Concrete Structure
Design period:December 2016 ~ July 2019
Construction period:August 2019 ~ December 2023
“ 一个能感知水的形态,捕捉潮汐,将自然转化为对我们人类友好的水中飘带美术馆。”
审稿编辑:Maggie
更多 Read more about: junya.ishigami+associates

















0 Comments