本文由 Stukel Architecture 授权mooool发表,欢迎转发,禁止以mooool编辑版本转载。
Thanks Stukel Architecture for authorizing the publication of the project on mooool, Text description provided by Stukel Architecture.
Stukel Architecture:Flowstate是一个城市更新项目,总面积3000平方米,它连接了该地的景观、建筑、剧院和公共空间,模糊了它们之间的界限。Stukel Stone经过竞赛被选为该项目首席顾问,项目的设计目标是将南岸老旧的Arbour View Cafe区域改造成一个充满活力的、使用寿命可达3-5年的露天展馆和创意空间。改造后的新区域共包括三个独特的体验空间:一个草坪放松区,一个沉浸式的数字互动装置,一个充满活力的配有剧院窗帘和技术灯光和音响设备的演出亭。
Stukel Architecture:Flowstate is a 3000 sqm urban renewal project which blurs the distinctions between landscape and architecture, theatre and public space. Through an invited competition Stukel Stone were selected as the lead consultant to transform South Bank’s aging Arbour View Café precinct into a vibrant, 3-5 year long open-air pavilion and creative space. The new area comprises of three distinctive experiences including a grassy relaxation zone, an immersive digital installation, and a vibrant performance pavilion complete with theatre curtains and technical lighting and sound equipment.
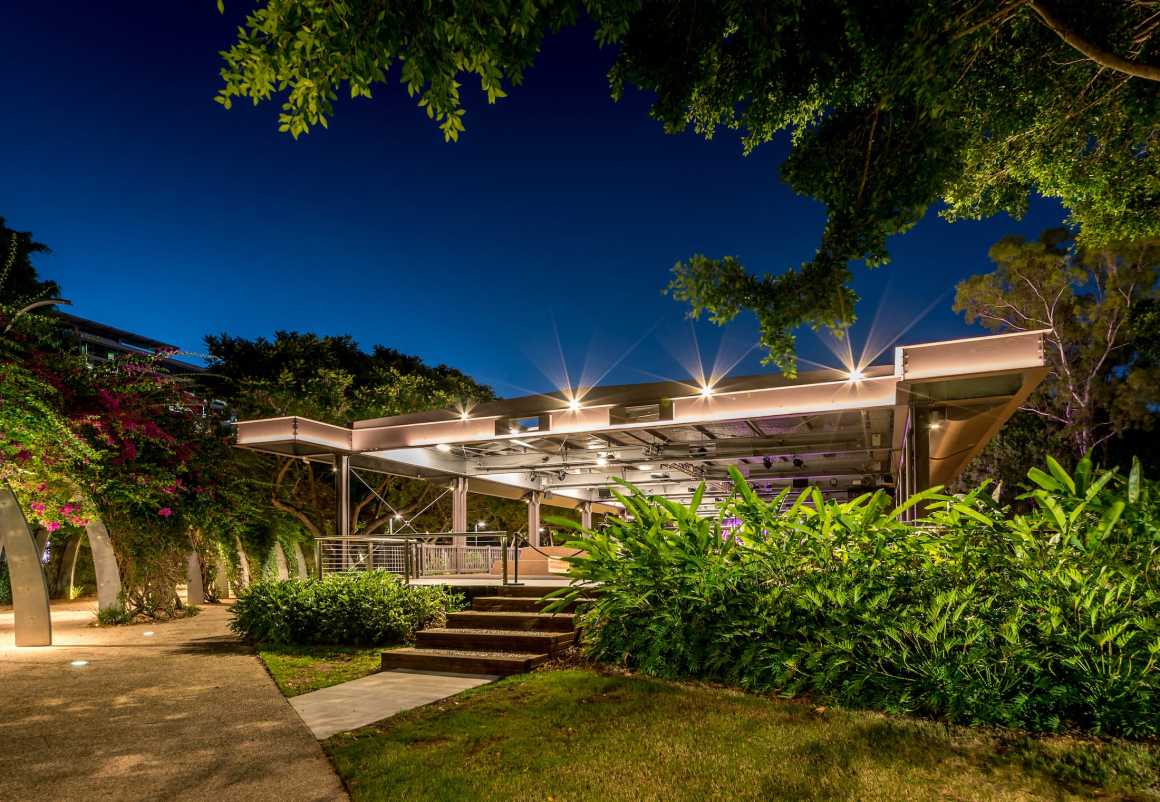
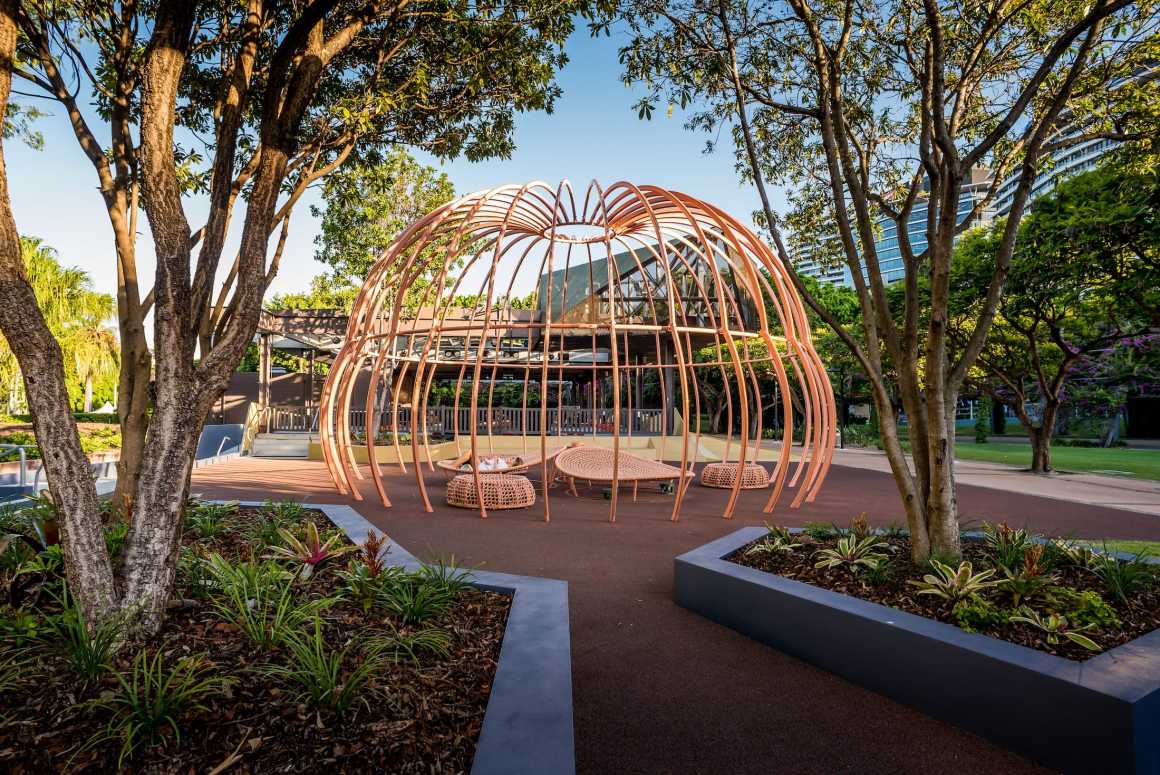
这个由南岸公司设计的项目的目的是创新公共空间,激发人们对城市能够成为和应该是什么样子的讨论。“世界各地领先的公共区域是不断发展演变的,公司的职责是监督、调整和改造南岸,使其在公共和商业上保持相关性、可取性和激情”,南岸公司董事长凯瑟琳·布尔姆博士如是说。
This visionary project was devised by South Bank Corporation as a mechanism to innovate public space and stimulate conversation about what a city can and should be. “Around the world, leading public precincts are constantly evolving and it is the Corporation’s role to oversee, adapt and transform South Bank so it remains relevant, desirable and exciting both publicly and commercially,” South Bank Corporation Chair Dr Catherin Bull AM.
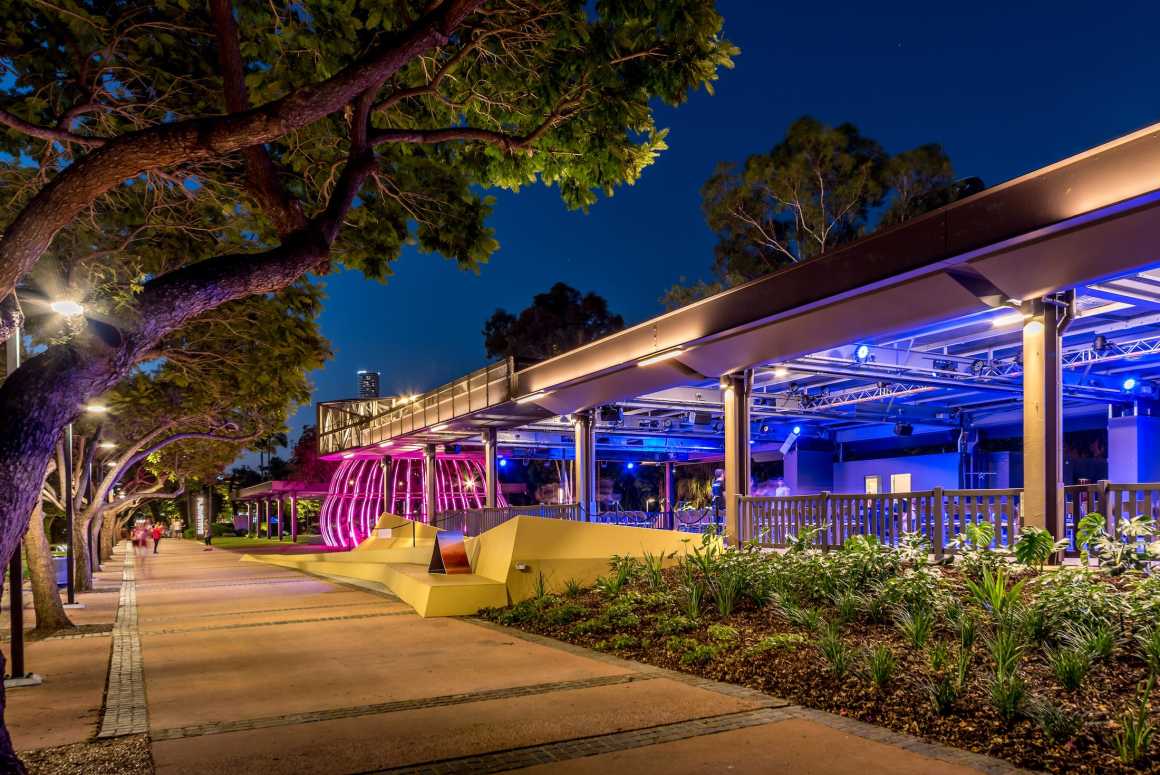
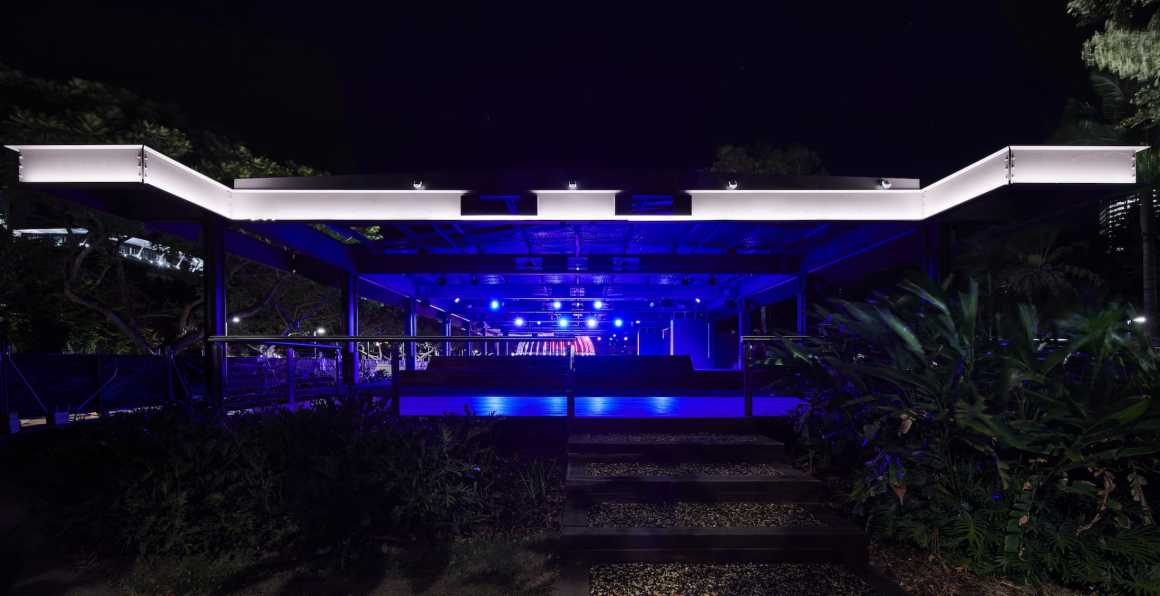
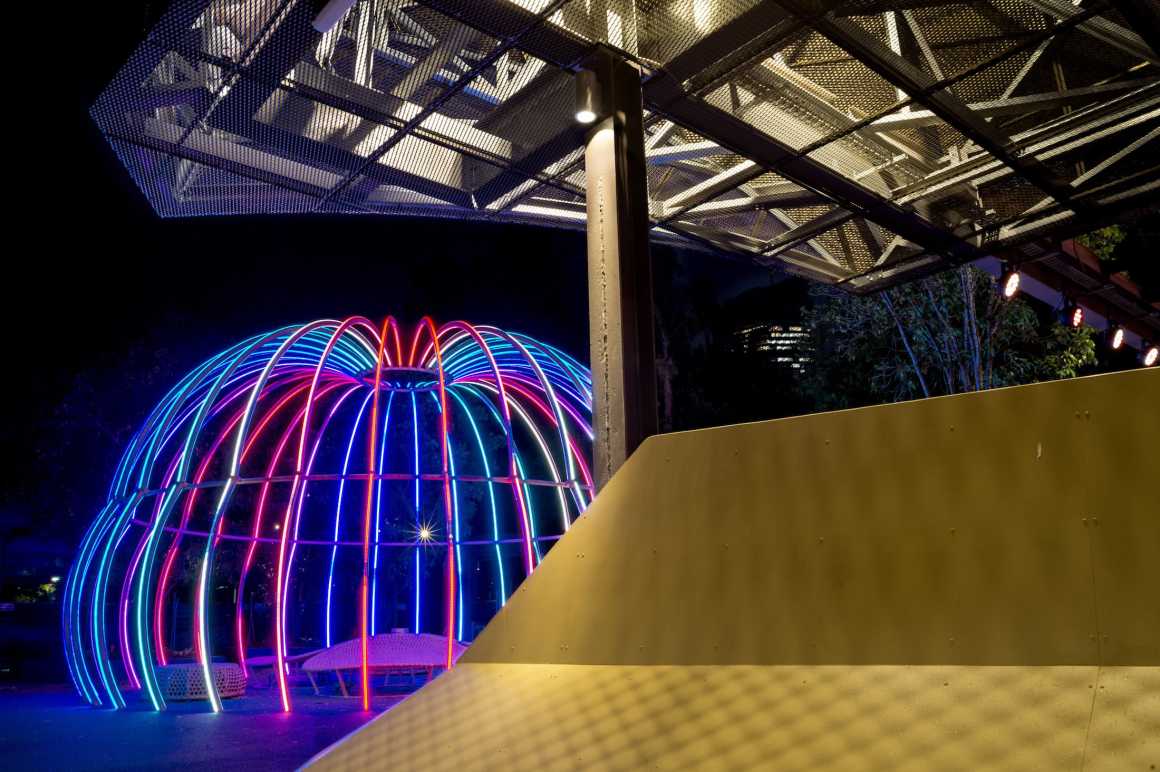
该项目面临的主要挑战是在如何在这么大的场地上以非常少的预算开展工作,并在规定的时间内完成工作,为向公众开放做好准备。该场地以前的使用也与提议的新用途和设计解决方案形成了鲜明对比,这就需要从根本上重新考虑整个场地的规划和流通的设计解决方案。
The project’s key challenges were working with a very small budget on such a large site area, and completing the works in a set time frame, to be ready for an opening to the public. The previous use of the site also contrasted greatly with the proposed new use and the design solution needed to radically rethink the planning and circulation of the whole site.
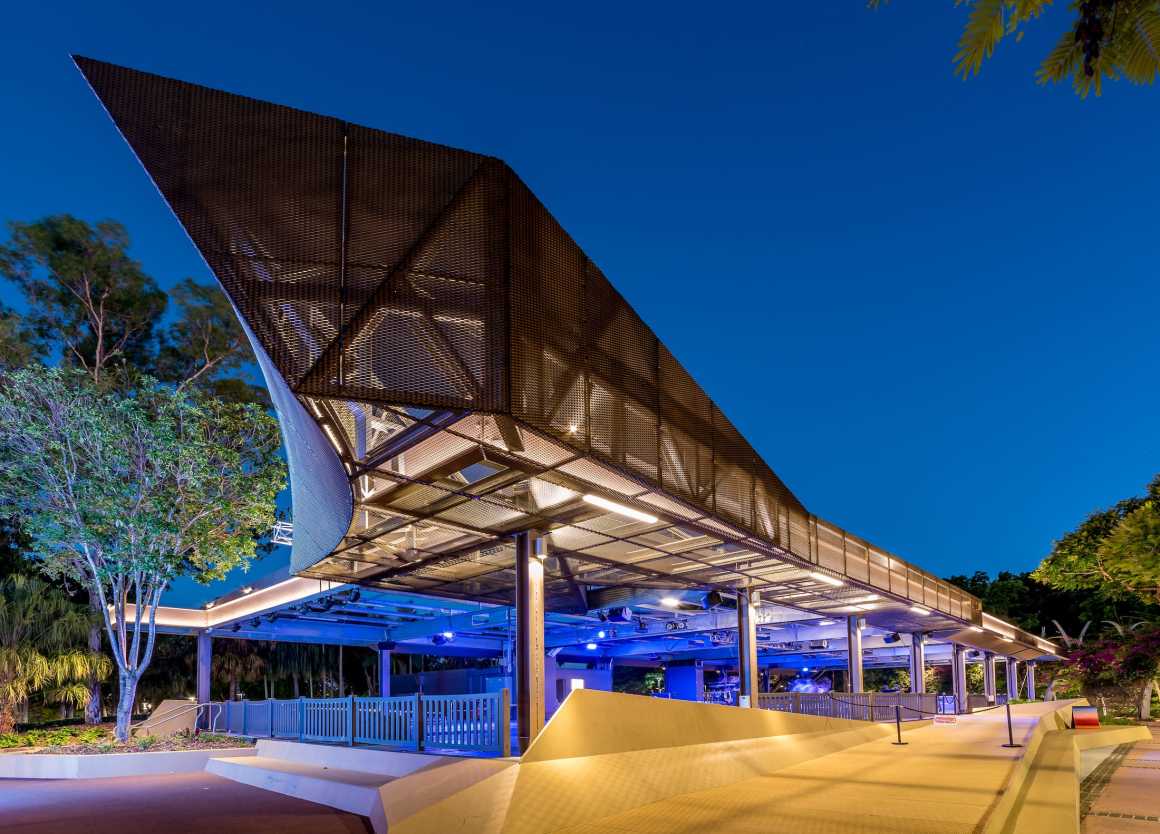
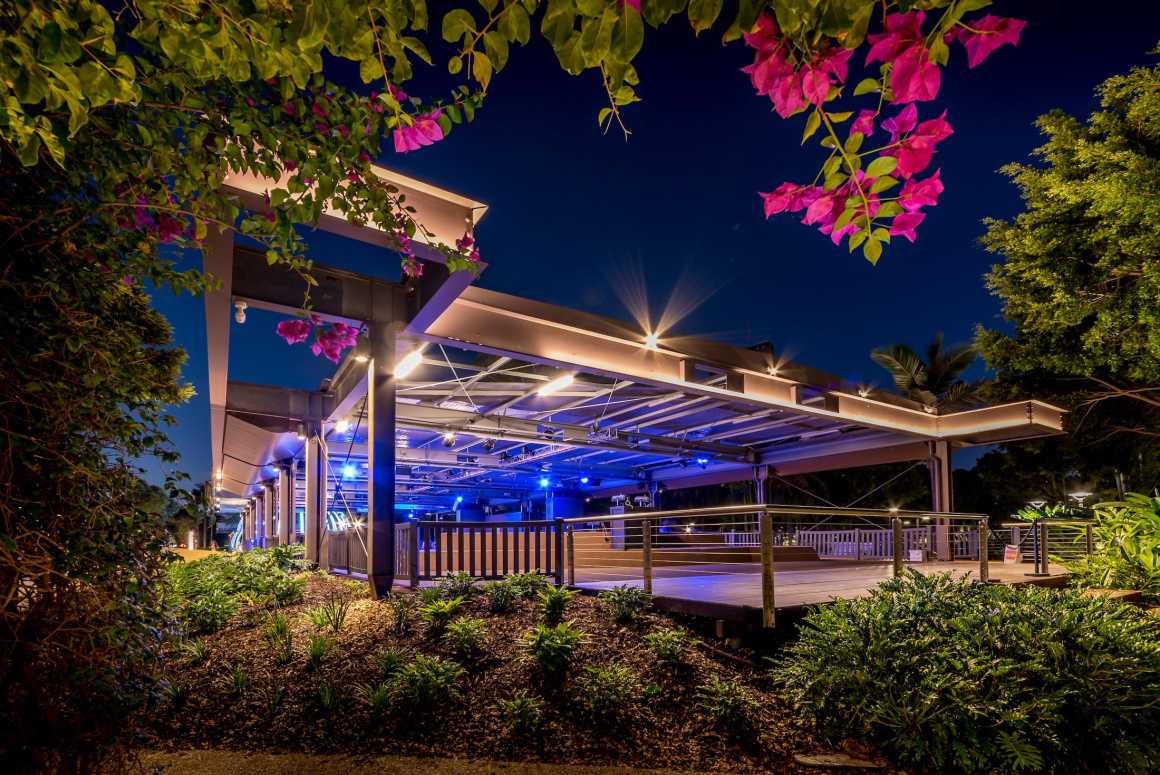

提出的设计解决方法是为观众和表演者之间关系的建立创造多种机会,包括正式的、非正式或偶然性质的。精心处理场地现有的高差,激活一系列观众坐,站和集合的机会,也为表演者提供了吸引注意力和利用视线的机会。住宅的真实性质还有待观察,希望表演者、艺术家和观众能以更令人惊讶和意想不到的方式去使用这个场地。
The design approach was to provide multiple opportunities for viewer and performer relationships, both of a formal and informal or incidental nature. The existing levels of the site were carefully manipulated to activate a series of opportunities for viewers to sit, stand and assemble and a performer to command attention and take advantage of sight lines. The true nature of the habitation was yet to be seen, and the hope was that performers, artist and audience would use the site in further surprising and unexpected ways.
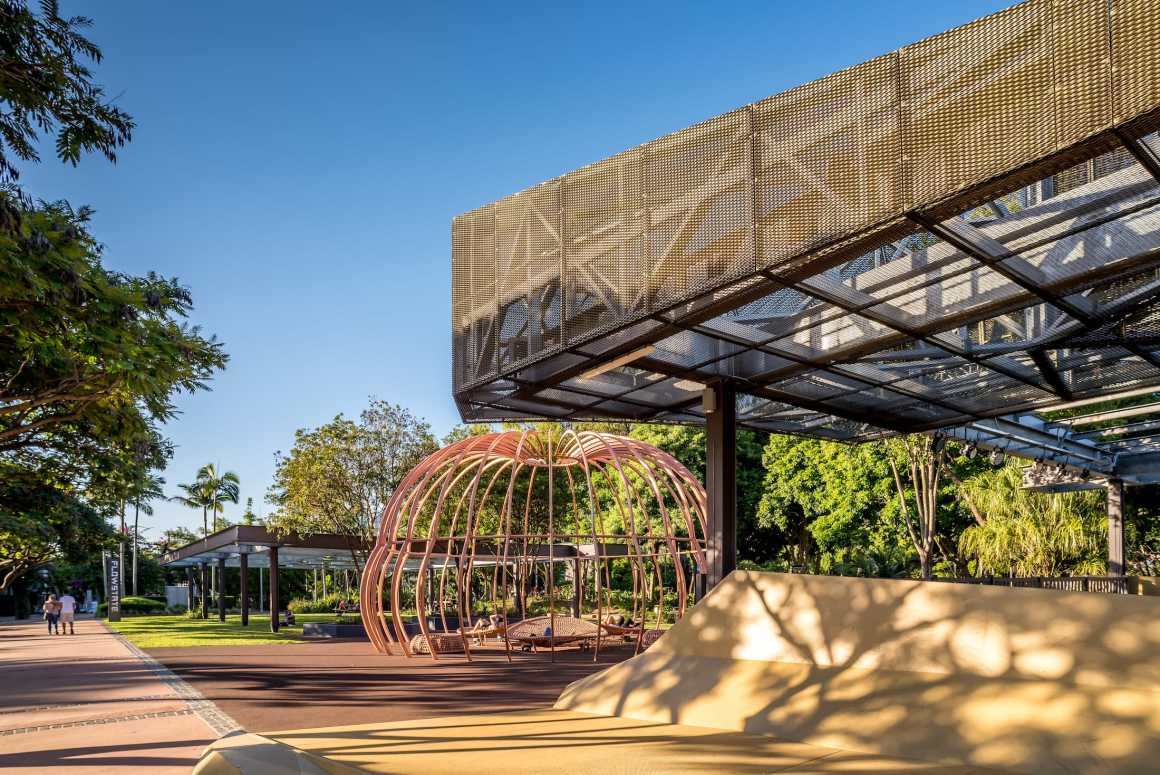
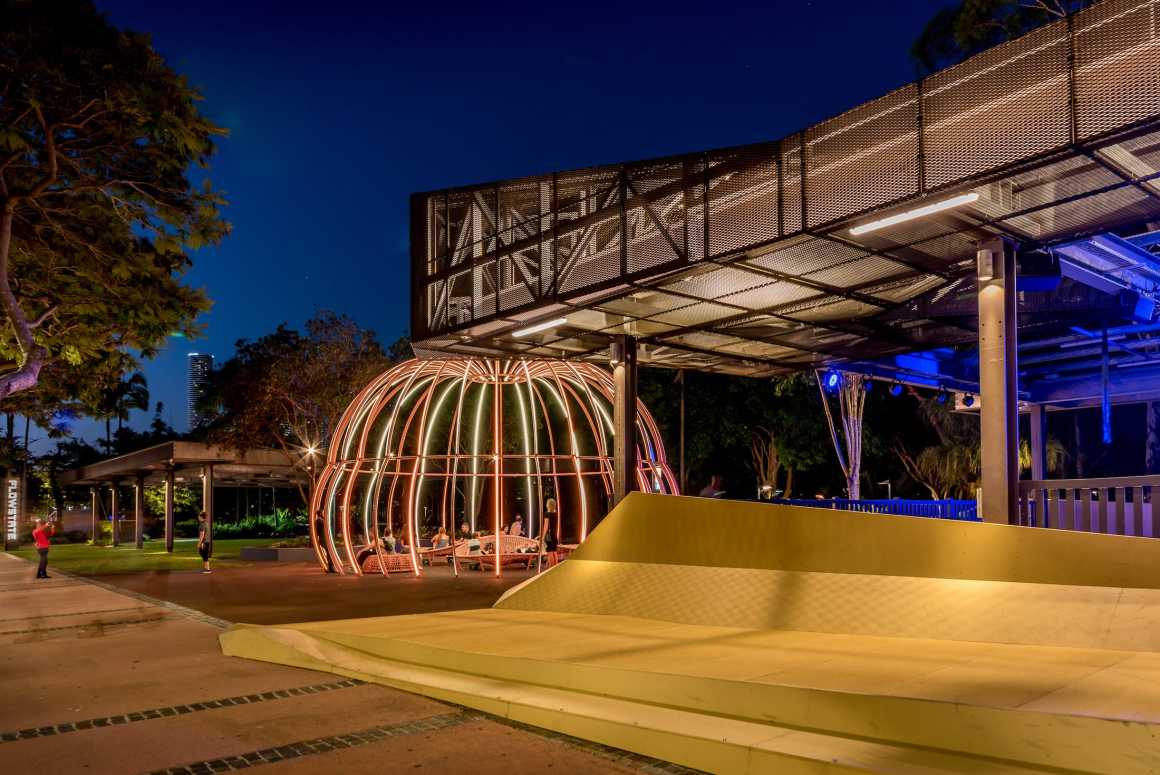

人行道由38毫米的I系列标准微网格格栅构成,由Treadwell Industrial Ochre Yellow供应,这是一种应用于工业和建筑物的维护通道区域的典型产品。
The Walkway was constructed from a GratEX 38mm I-Series Standard Micro Mesh, supplied by Treadwell Industrial Ochre Yellow, anti-slip surface. Typically this product is used in industrial applications and maintenance access areas in buildings.

灯塔网的材料是铝,’ SUN20 ‘ 2.0毫米厚,开口120x34mm,由Locker Group供应,选择它是因为它的结构能力在支架之间跨度可达600毫米,在一个方向上弯曲的曲线,也可作为亭子遮阳的微型百叶窗。
The Beacon mesh was Aluminium ‘SUN20’ 2.0mm thick, 120x34mm openings, supplied by Locker Group. This was selected for its structural capacity to span 600mm between supports, curve in one direction, and also act as micro louvres for shading to the Pavilion.
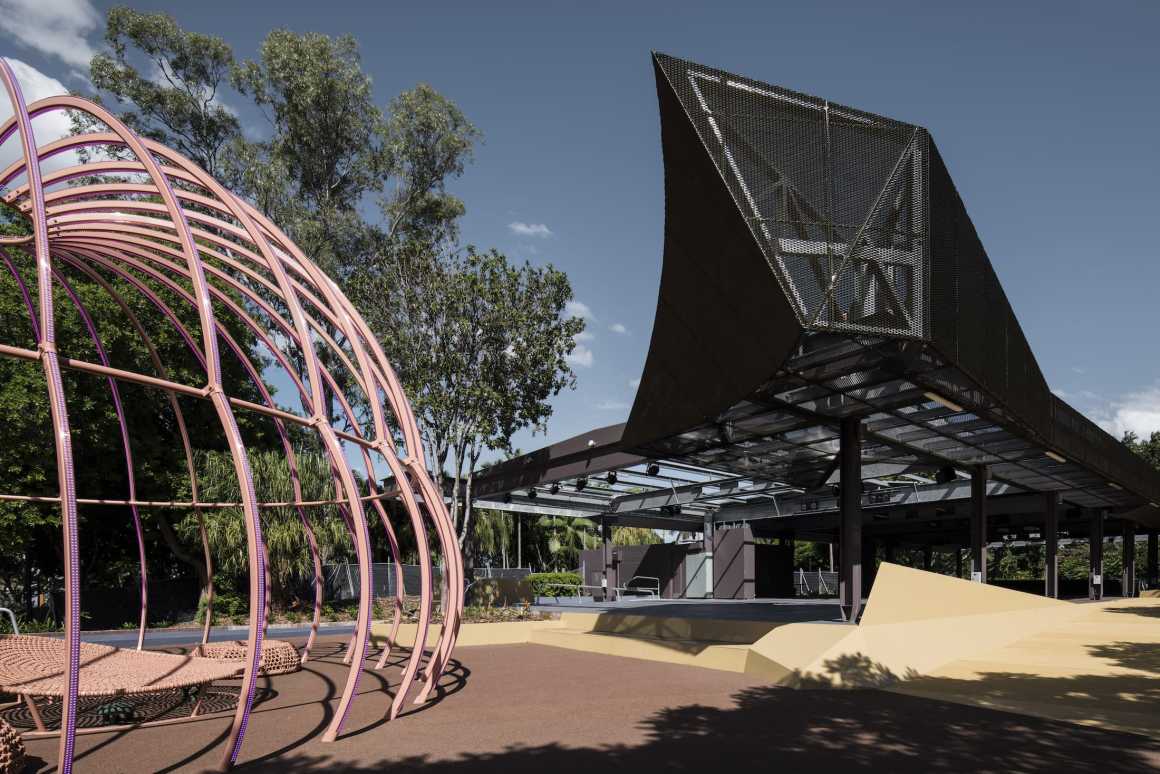
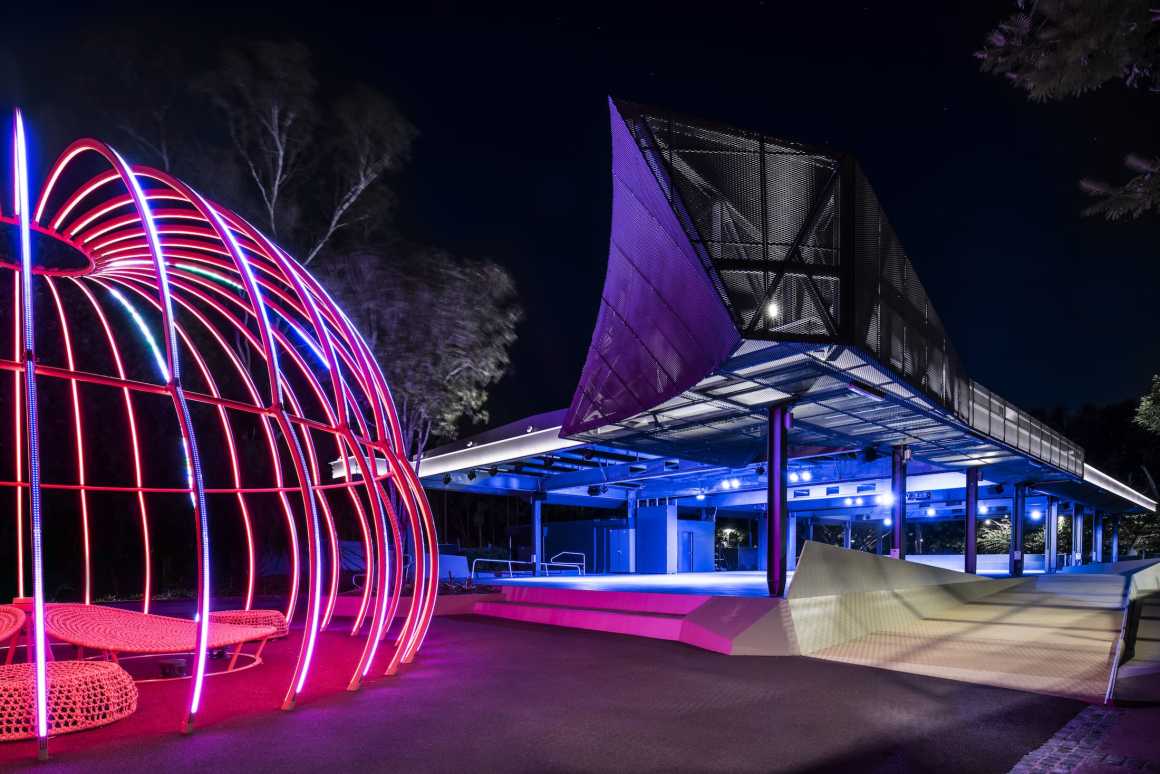
这是自2011年获奖的River Quay项目以来,南岸公园的首次重大再开发项目,为该区域中心创造性的城市循环利用提供了有形的展示。项目于2018年2月揭幕,为期一年的自由创意体验多艺术项目为整个南岸区充满活力的探索和交流文化做出了贡献。
The first significant redevelopment in the South Bank Parklands since the award-winning River Quay in 2011, it provides a tangible demonstration of creative urban recycling in the heart of the precinct. The project was unveiled in February 2018 with a year-long multi-arts program of free creative experiences contributing to a vibrant culture of exploration and exchange across the South Bank precinct.
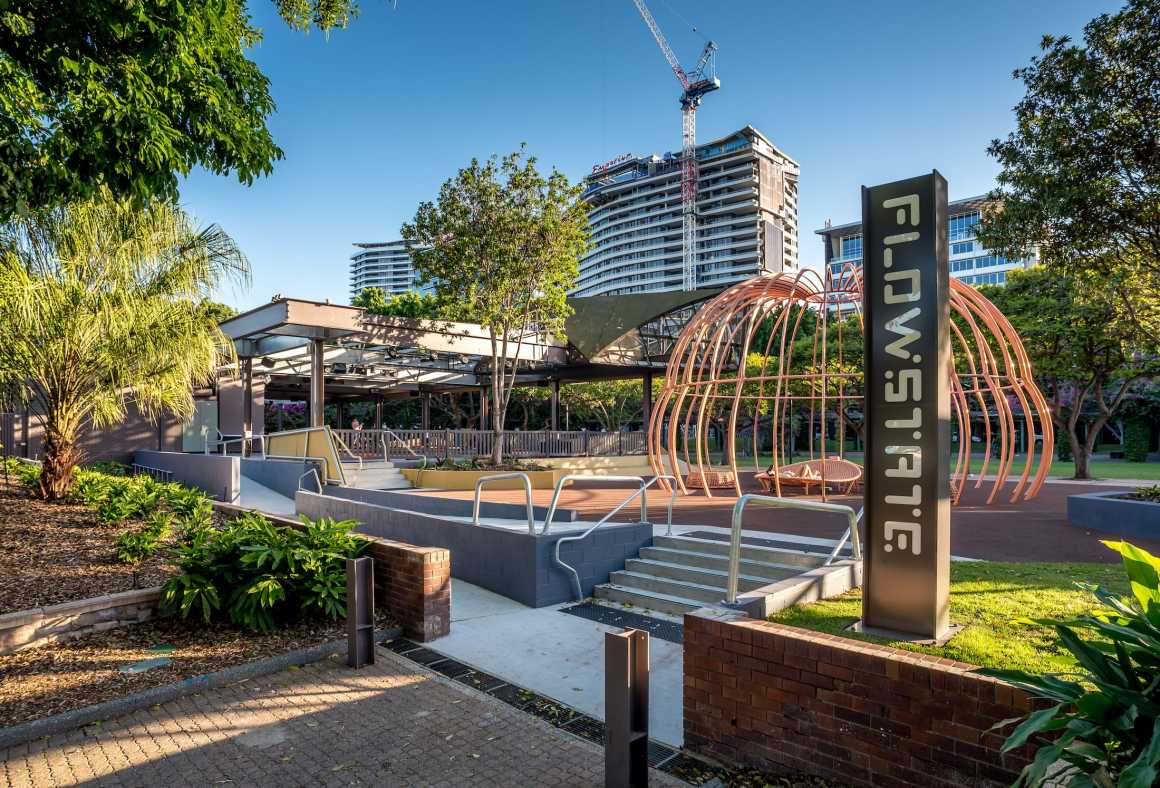
该项目本质上是可持续的,因为它是一个城市循环利用的行为。公共空间和现有结构得到了保留,但为更新新用途利用极小的拆除量和额外建筑材料进行了改造。
The project is inherently sustainable as it is an act of urban recycling. Public space and the existing structures have been retained but altered for a new use with minimal demolition and additional built material.
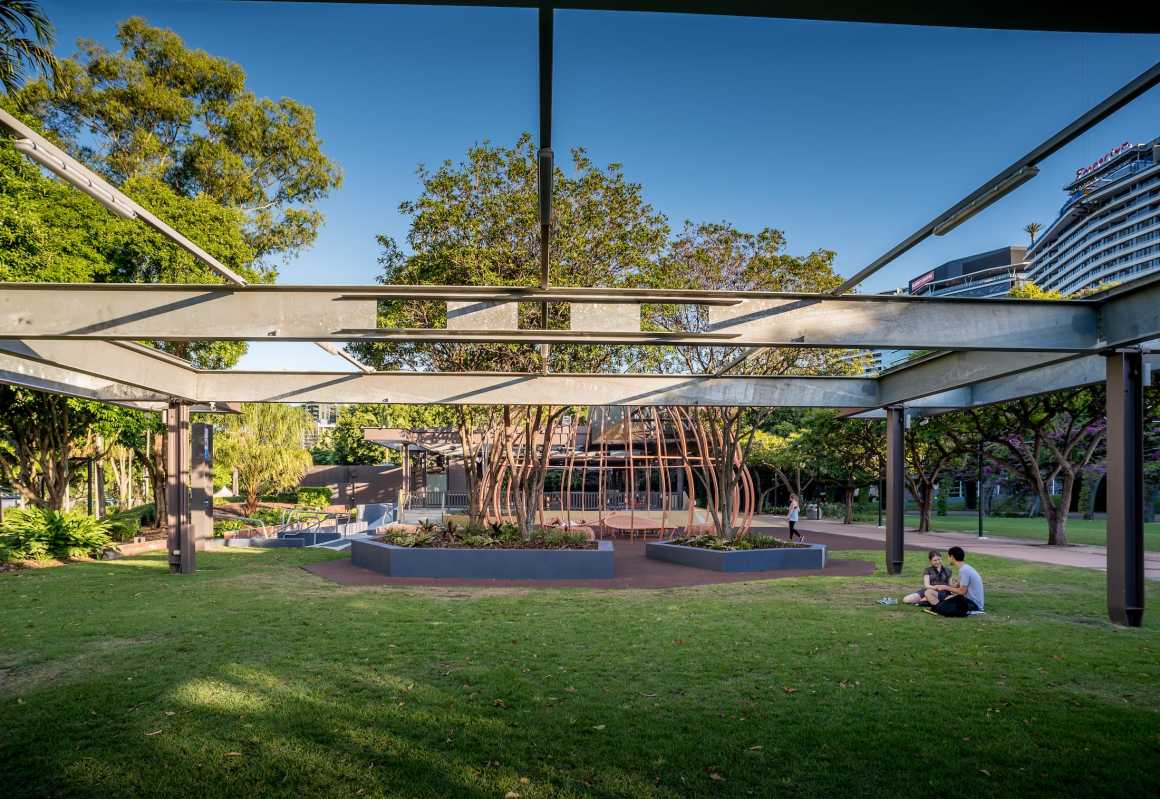
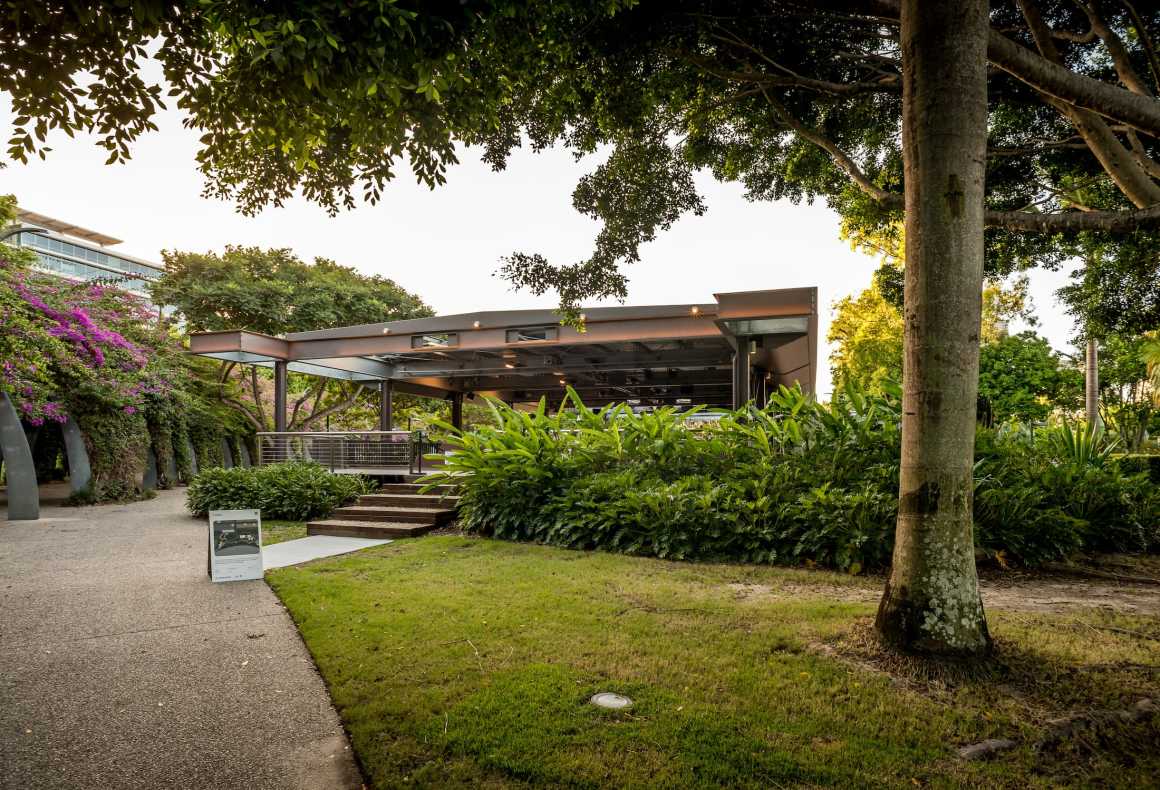
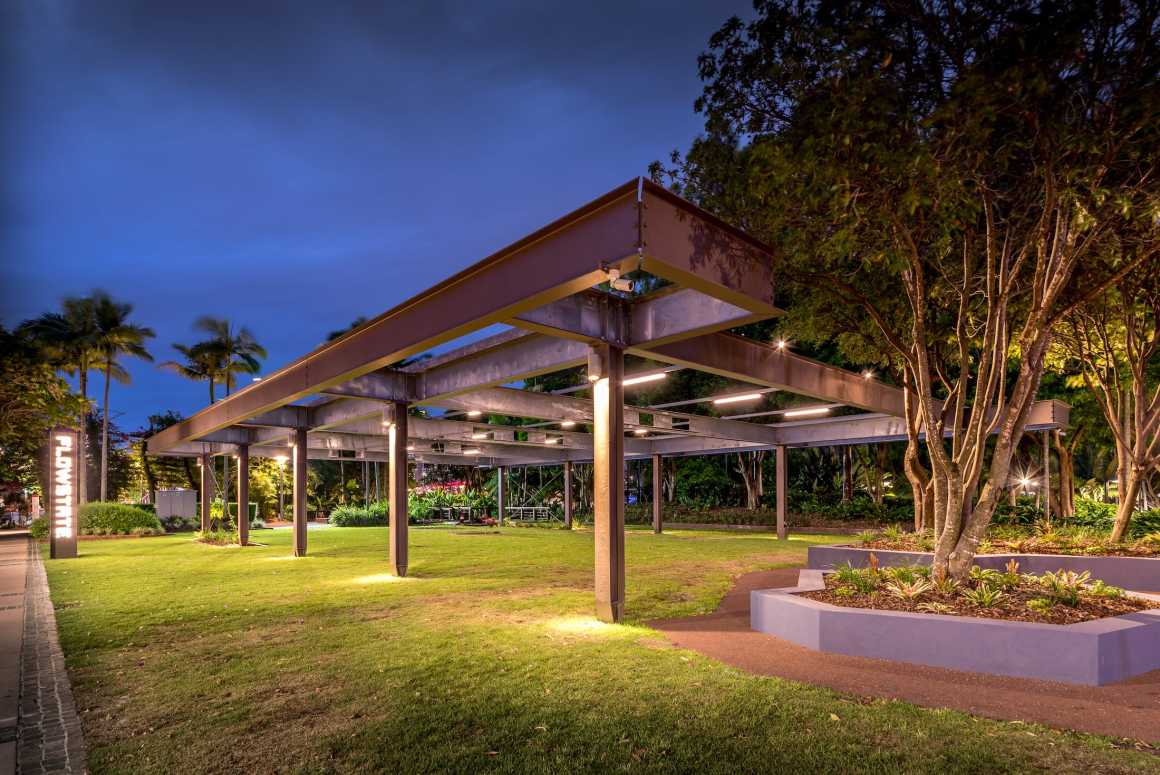
▼首层平面图 Ground Floor Plan

▼平面细节图 Detailed Floor Plan
▼立面图 Elevations

▼剖面图 Sections
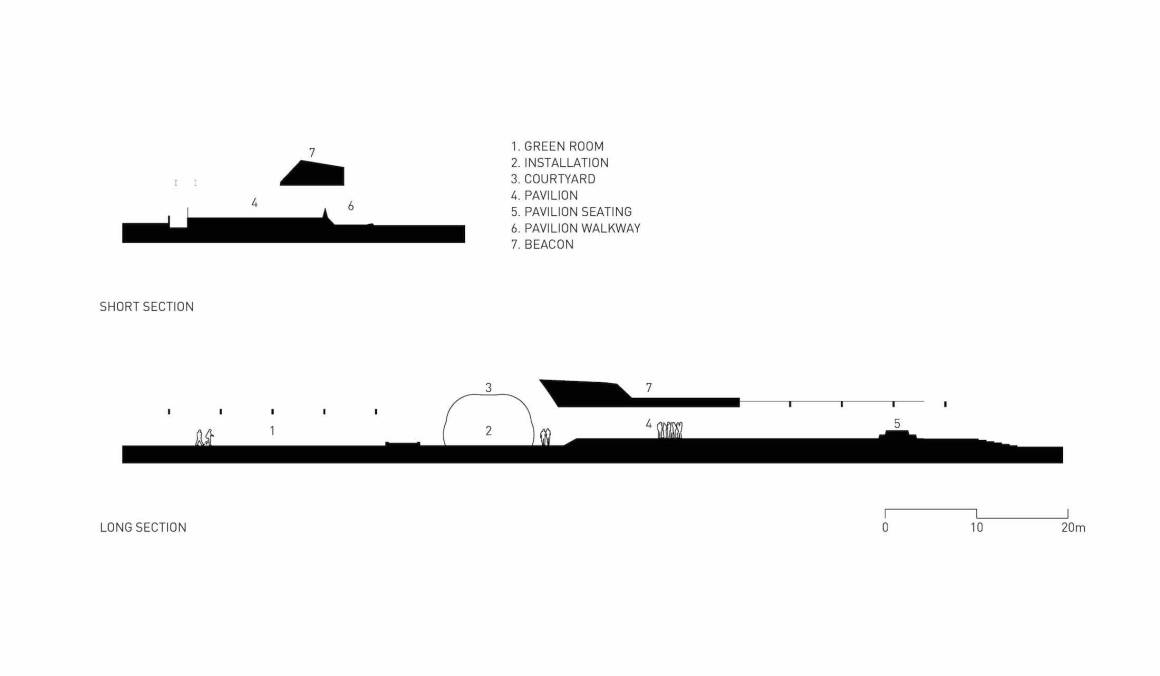
地点:澳大利亚布里斯班南岸公园
项目面积:1270平方米
场地面积:3000平方米
项目预算:$ 1268000
竣工年份:2018年
首席设计师兼建筑师:STUKEL ARCHITECTURE & TOBHIYAH FELLER
团队:TOBHIYAH STONE FELLER, DANIEL STUKEL BEASLY, JEFF TIGHE, JARROD PHILLIPS
中央照明装置:ENESS
景观设计:LAT 27
摄影师:GREGG MINNS; TONY GWYNN-JONES; TOM BLACHFORD
客户:SOUTH BANK CORPORATION
建造:BEDFORD BUILT
结构工程:MPN CONSULTING
认证机构:CERTIS GROUP
技术产品:JLX PRODUCTIONS
工料测量:MITCHELL BRANDTMAN
液压工程:AQUA LOGICAL
机电工程:INTERIOR ENGINEERING
土地测量:LAND PARTNERS
Location: South Bank Parklands, Brisbane, QLD
Project size: 1270 m2
Site size: 3000 m2
Project Budget: $1268000
Completion date: 2018
Lead Designer & Architect: STUKEL ARCHITECTURE & TOBHIYAH FELLER
Team: TOBHIYAH STONE FELLER, DANIEL STUKEL BEASLY, JEFF TIGHE, JARROD PHILLIPS
Central Light Installation: ENESS
Landscape Architect: LAT 27
Photographer: GREGG MINNS; TONY GWYNN-JONES; TOM BLACHFORD
Client: SOUTH BANK CORPORATION
Builder: BEDFORD BUILT
Structural Engineer: MPN CONSULTING
Certifier: CERTIS GROUP
Technical Productions: JLX PRODUCTIONS
Quantity Surveyor: MITCHELL BRANDTMAN
Hydraulic Engineer: AQUA LOGICAL
Electrical & Mech Engineer: INTERIOR ENGINEERING
Surveyor: LAND PARTNERS
更多 Read more about: Stukel Architecture



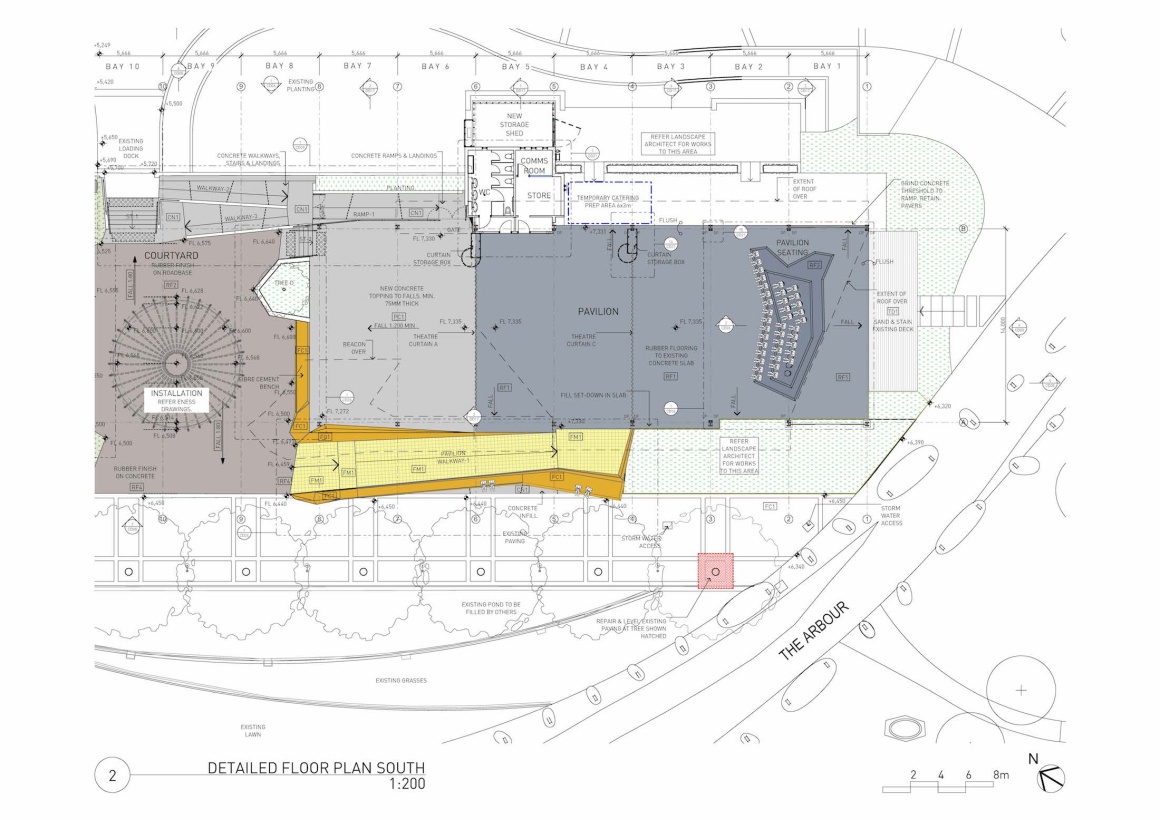


0 Comments