本文由 KAUH Arquitectos、Fernando Alda 授权mooool发表,欢迎转发,禁止以mooool编辑版本转载。
Thanks KAUH Arquitectos and Fernando Alda for authorizing the publication of the project on mooool.
KAUH:本项目所展现的街头小花园位于西班牙格拉纳达的塞万提斯路(Calle Real),场地上曾经有一栋纳斯瑞德(Nasrid)时期的古老的住宅建筑,该建筑在中世纪时期地处阿尔罕布拉麦地那(Medina of the Alhambra)的城市主轴线上,也就是如今的塞万提斯路。
KAUH:Under the garden of Calle Real there is a house. That is, the archaeological remains of a Nasrid domestic structure that was located on the main urban axis of the Medieval medina of the Alhambra, what is now the Calle Real of the Alhambra.
▼鸟瞰 Aerial
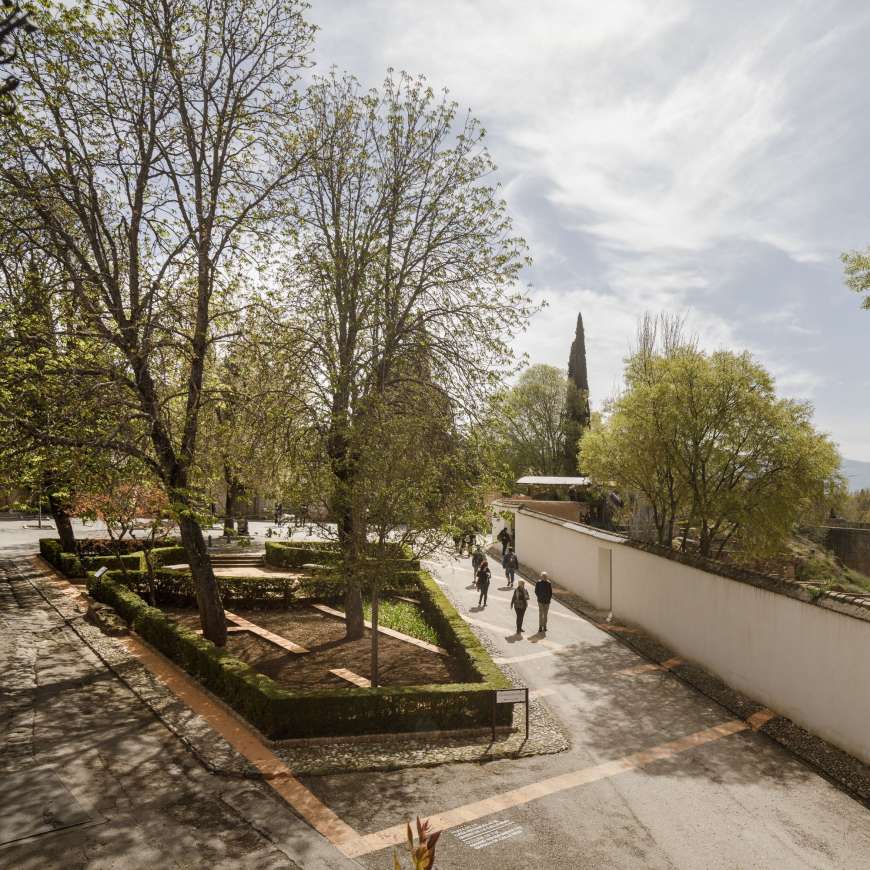
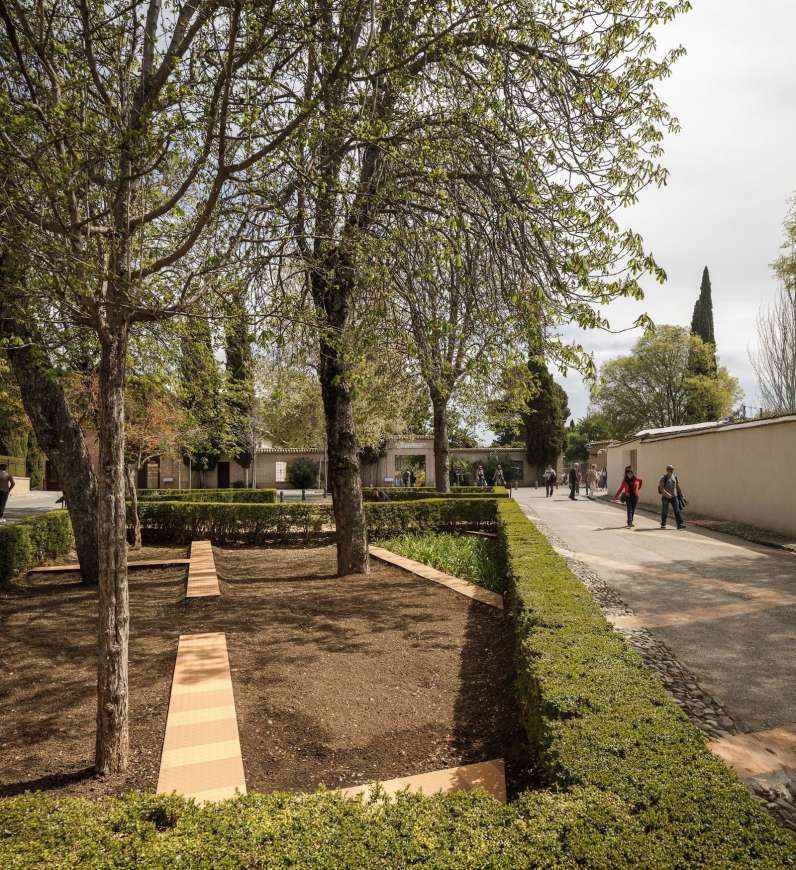
在20世纪40至60年代期间,由于城市道路的重组以及附近修道院的改造,导致塞万提斯路发生了深刻的变化。当时阿尔罕布拉的首席建筑师Francisco Prieto-Moreno重构了整个区域,拆除建筑,沿着新的道路建起围墙,将这个花园设计成了交叉路口处的环岛。1963年,人们在施工期间发现了住宅建筑的遗迹,之后又对其做了挖掘与调查。最后除了北面的一段墙外,遗址场地的其他部分都被花园所覆盖了。
Between the 1940s and 1960s, this section of the street suffered profound changes due to the reorganization of the access into the Secano and the transformation of the former convent of San Francisco into a Parador. The head architect of the Alhambra at the time, Francisco Prieto-Moreno, reconfigured the entire area, demolishing buildings, raising a wall following a new alignment and designing this garden as a traffic roundabout. In 1963, during the works, the vestiges of this house were discovered and the excavation was surveyed. In the end, the remains were covered by the garden, with the exception of a section of wall on the northern side.
▼设计师沿着历史墙壁的遗迹勾勒出了建筑的部分结构 Using the material remains of the wall as a starting point, the parts of the house described in the 1963 survey have been outlined.
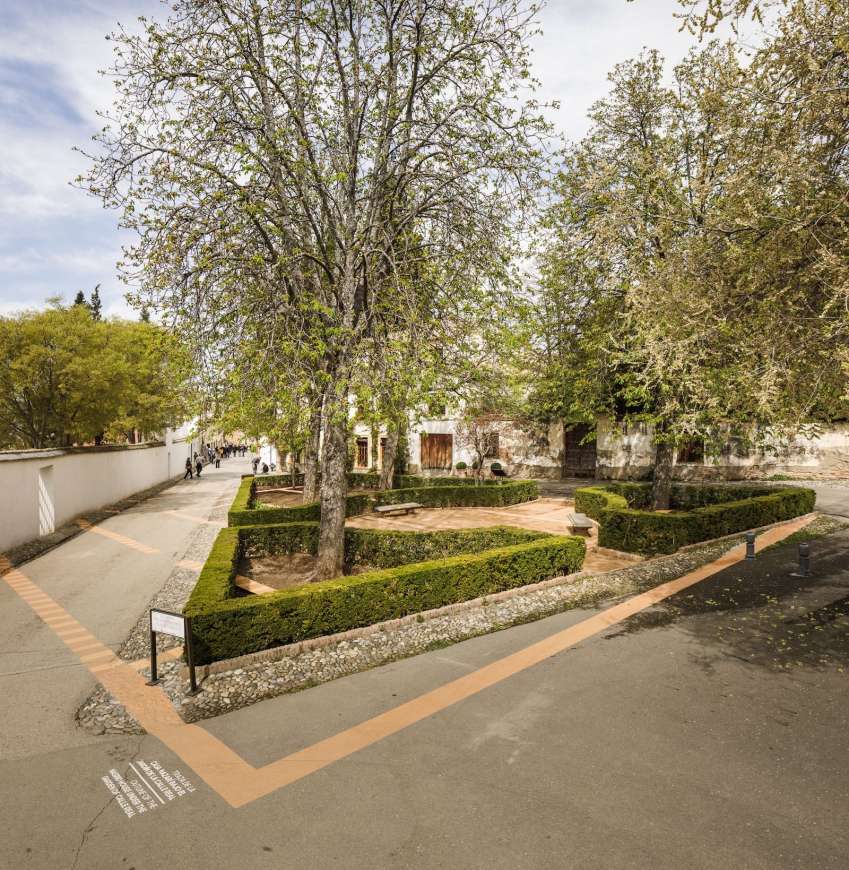

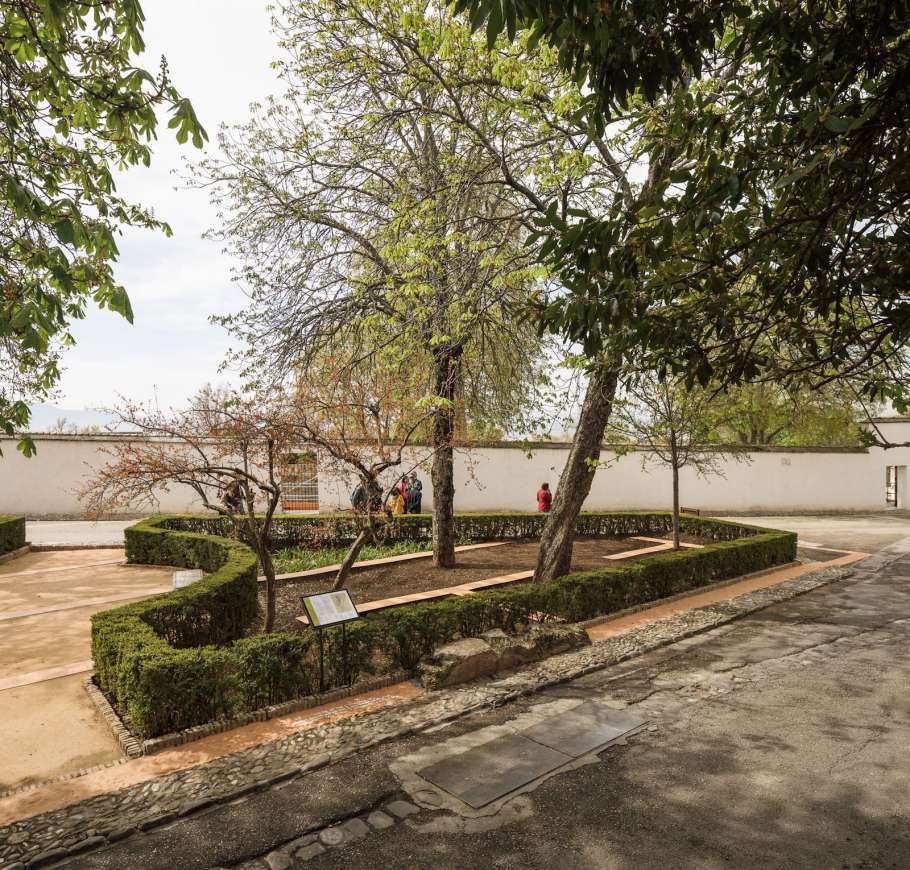
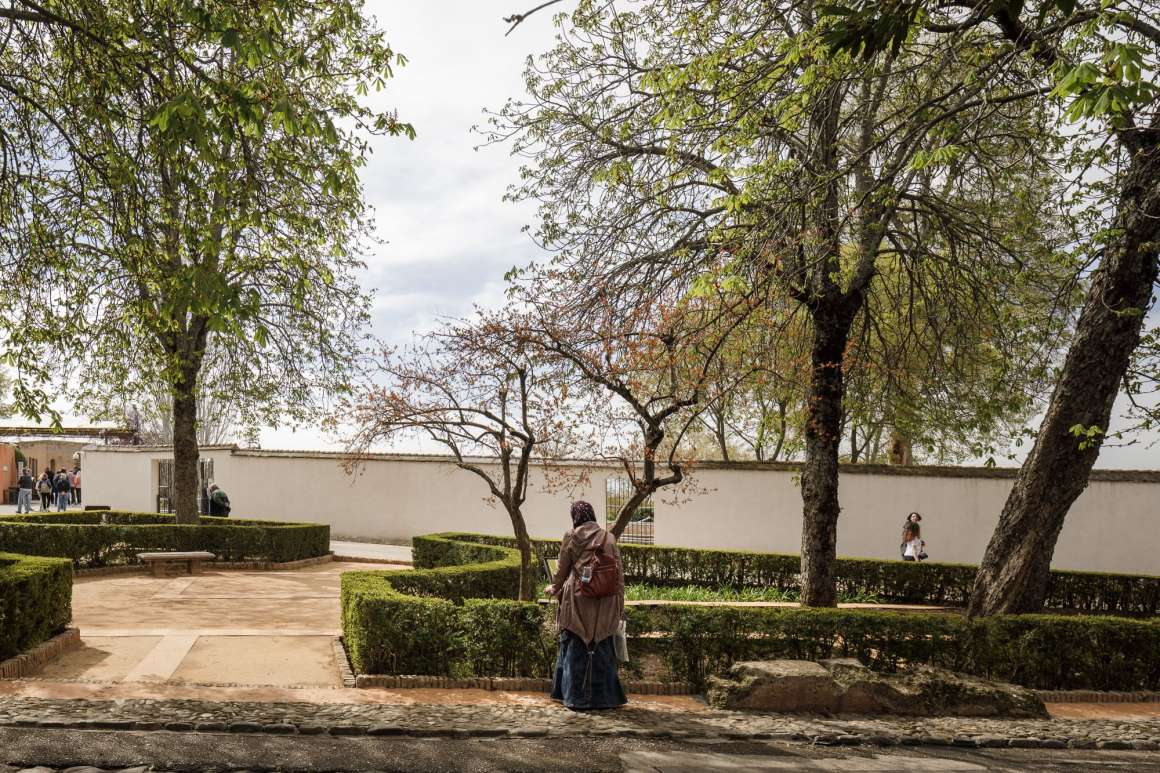
这栋古老的住宅建筑有着传统的布局形式,房间围绕着一个带中央游泳池的庭院排布。建筑细节非常精致,比如水池旁边的两个下沉花坛,或者东厅入口门槛内的琉璃瓦铺面。除了上述的围墙之外,这栋建筑遗留下来的残迹便是浴室,可以在高墙的另一边看到,这堵高墙将塞万提斯路和阿文塞拉赫斯宫殿古文化遗址(Palace of Abencerrages)分隔开来。从建筑体量和配有独立浴室这一事实来看,可以得知这栋住宅在当时应该占据重要地位,有可能房主在中世纪时期拥有较高的社会地位。
The house follows the traditional layout of rooms set around a courtyard with central pool. It had refined architectural details, such as two sunken flowerbeds alongside the pool or glazed tile paving set within the threshold of the entrance into the eastern hall. Besides the mentioned wall, the other visible remains of the house are the baths that can be seen on the other side of the high wall that separates the Calle Real from the Palace of Abencerrages archeological area. The size of the house and the fact that it had its own baths point to the importance of this building and the probable high rank of its medieval dwellers.
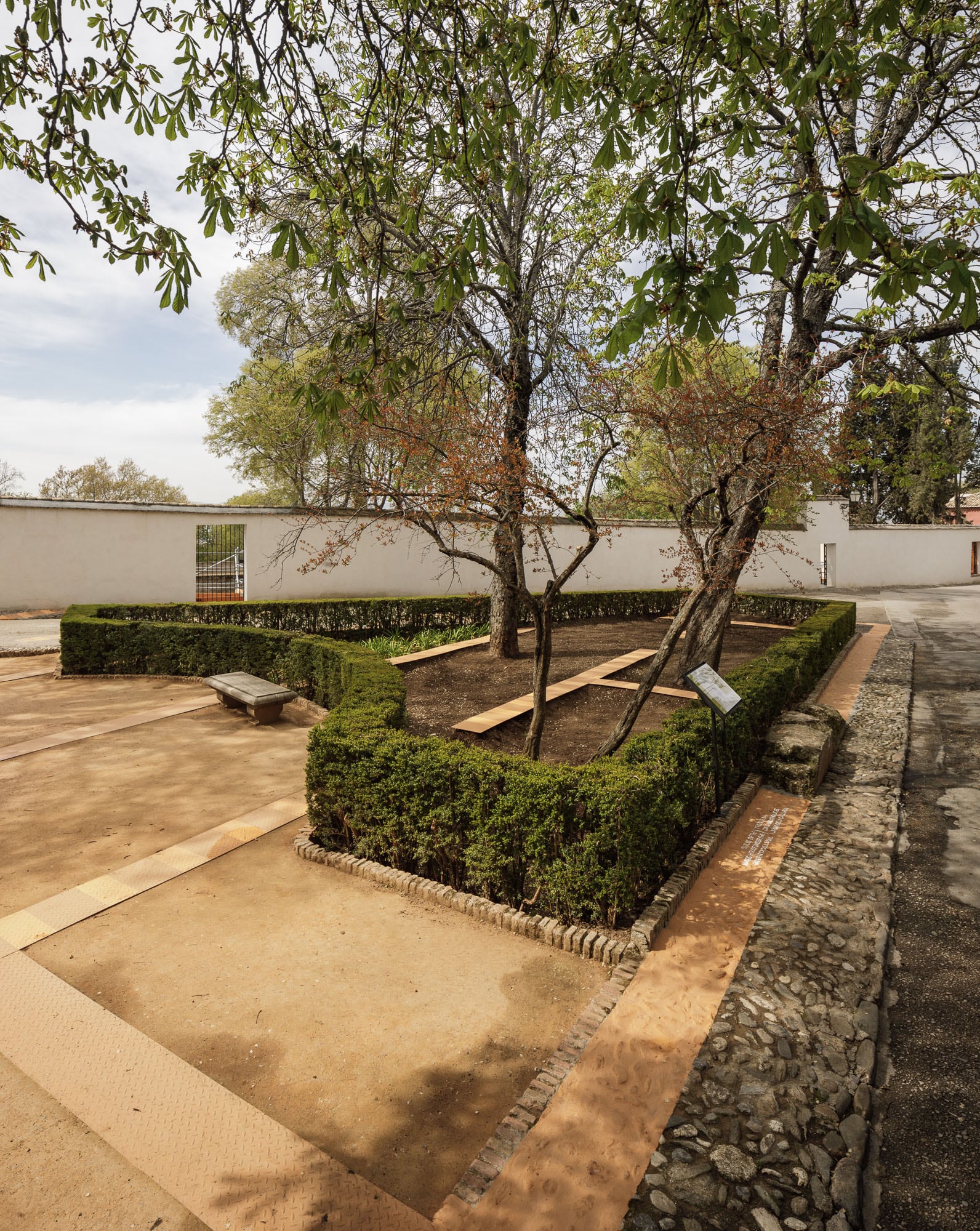

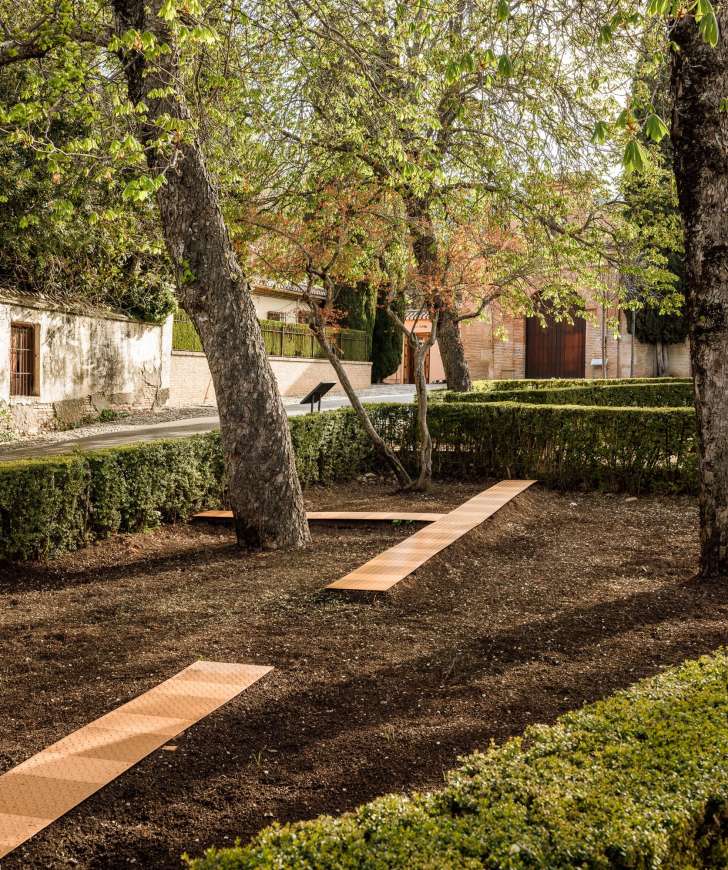
设计师对场地的干预使得纳斯瑞德住宅的遗迹变得清晰可见,展示了它融入塞万提斯道路布局的历史。以墙体的残留遗迹为起点,勾勒出了1963年调查中所描述的住宅结构,而虚线部分则表示研究者对房屋结构的假设。
This intervention makes the existence of the remains of this Nasrid house visible, showing how it was part of the historic layout of the Calle Real. Using the material remains of the wall as a starting point, the parts of the house described in the 1963 survey have been outlined, while the sections that have been hypothesized by the authors who have researched this structure have been drawn using dashed lines.
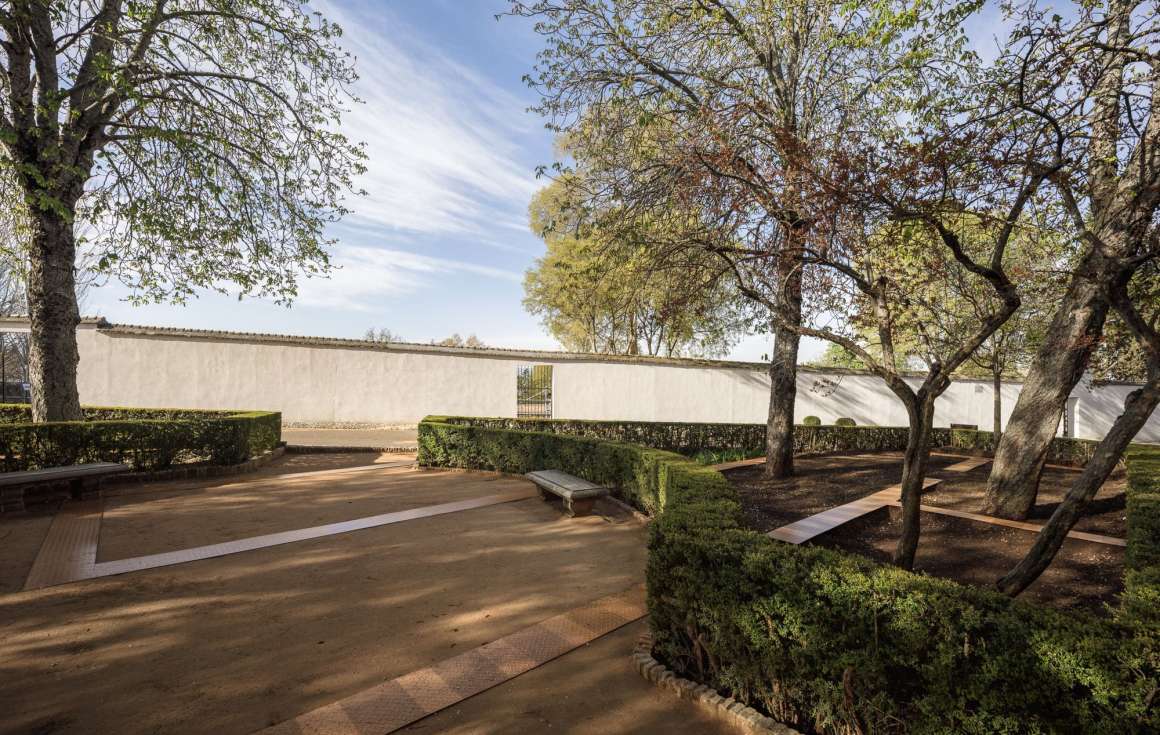
▼虚线表示研究者对房屋结构的假设 The dashed lines were used to describe the sections hypothesized by the authors who have researched this structure.
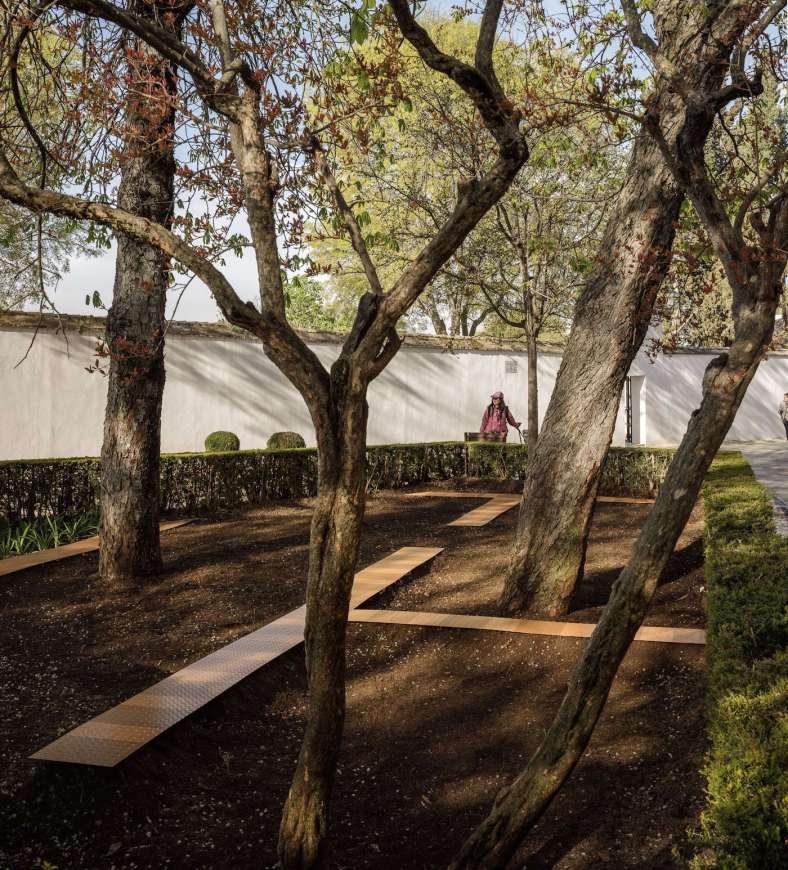
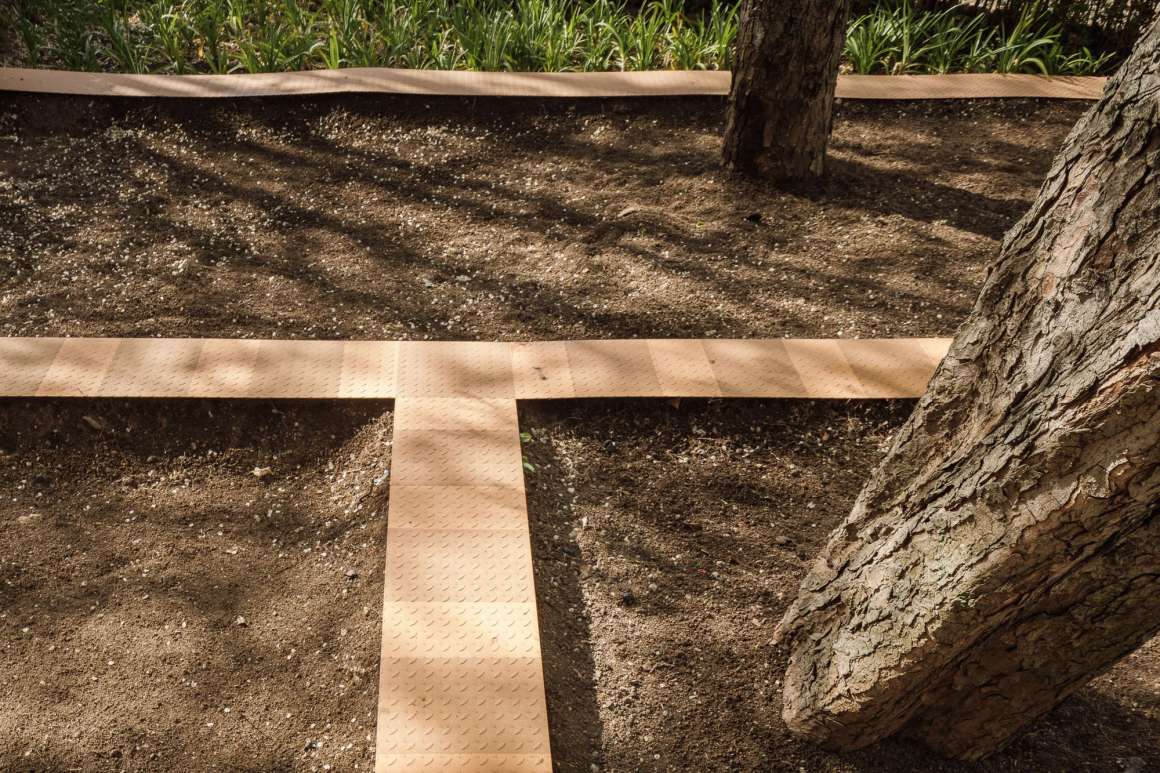

▼房屋结构分析与干预方案 The House and The Intervention
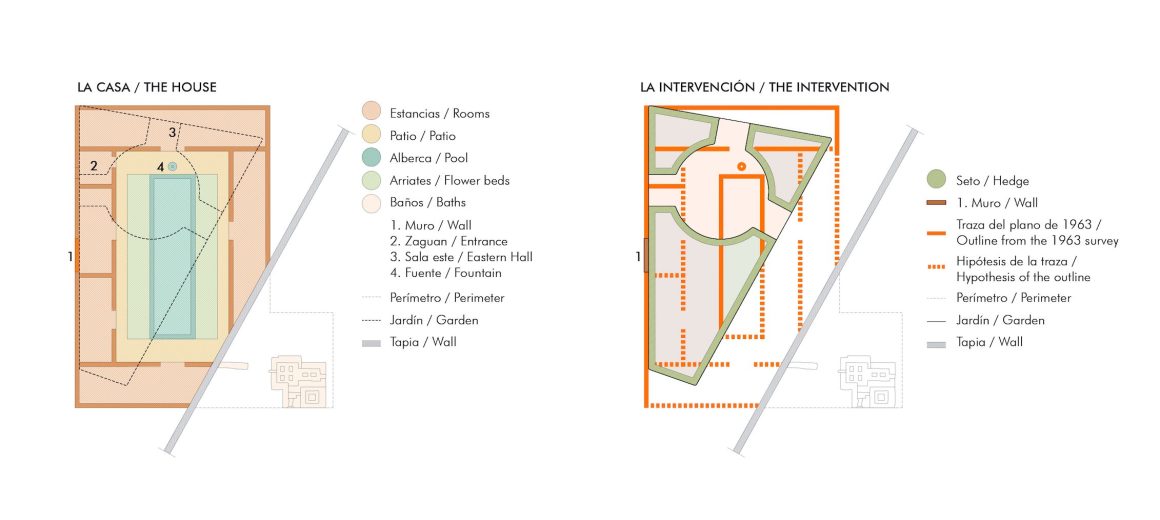
地点:西班牙格拉纳达
日期:2019年6月24日
建筑师:KAUH Arquitectos
投资方:
Patronato de la Alhambra y Generalife
Consejería de Cultura y Patrimonio Histórico.
Junta de Andalucía
Location: Alhambra, Granada
Date: 2019.06.24
Architects: KAUH Arquitectos
Investor:
Patronato de la Alhambra y Generalife.
Consejería de Cultura y Patrimonio Histórico.
Junta de Andalucía
Photography: Fernando Alda
更多 Read more about: KAUH Arquitectos




0 Comments