本文由Landscape Collaboration授权mooool发表,欢迎转发,禁止以mooool编辑版本转载。
Thanks Landscape Collaboration for authorizing the publication of the project on mooool, Photos provided by Landscape Collaboration.
Landscape Collaboration:位于Megabangna购物中心的Mega Park,是该购物中心与未来综合开发区之间的一个新连接,新的综合开发区包括零售扩张、新旅游景点和住宅区。Mega公园成为了加强其整体发展的行人交通系统的主要支柱。
Landscape Collaboration:Mega Park is located at Megabangna shopping mall. It is a new connection from the shopping mall to the future mixed use development where retail expansion, new tourist attractions and residential areas will be developed. The park becomes a major spine that strengthens the pedestrian circulation system for the overall development.

公园的设计始于针对特定用户的价值主张的研究和研讨会。我们的设计旨在为6-14岁的儿童创造活动空间的同时,其家人也可以享受公园提供的其它项目,因此,方案、规模和可达性必须反映出目标用户的需求,项目开发过程会涉及到开发人员、设计人员和目标用户的家庭,项目开发成果也就自然成为了景观设计的出发点。
The design process of the park started from research and workshops targeting value proposition for specific users. The park design aims to create activities for children from ages 6-14 years old where their families could also enjoy the programs that the park provides. Hence, programs, scales, and accessibilities had to reflect the needs and requirements of its target users. The program discovering process involved the developer, designers, and families of targeted user groups in the workshop. The outcome of the program discovery became a starting point for the landscape design.
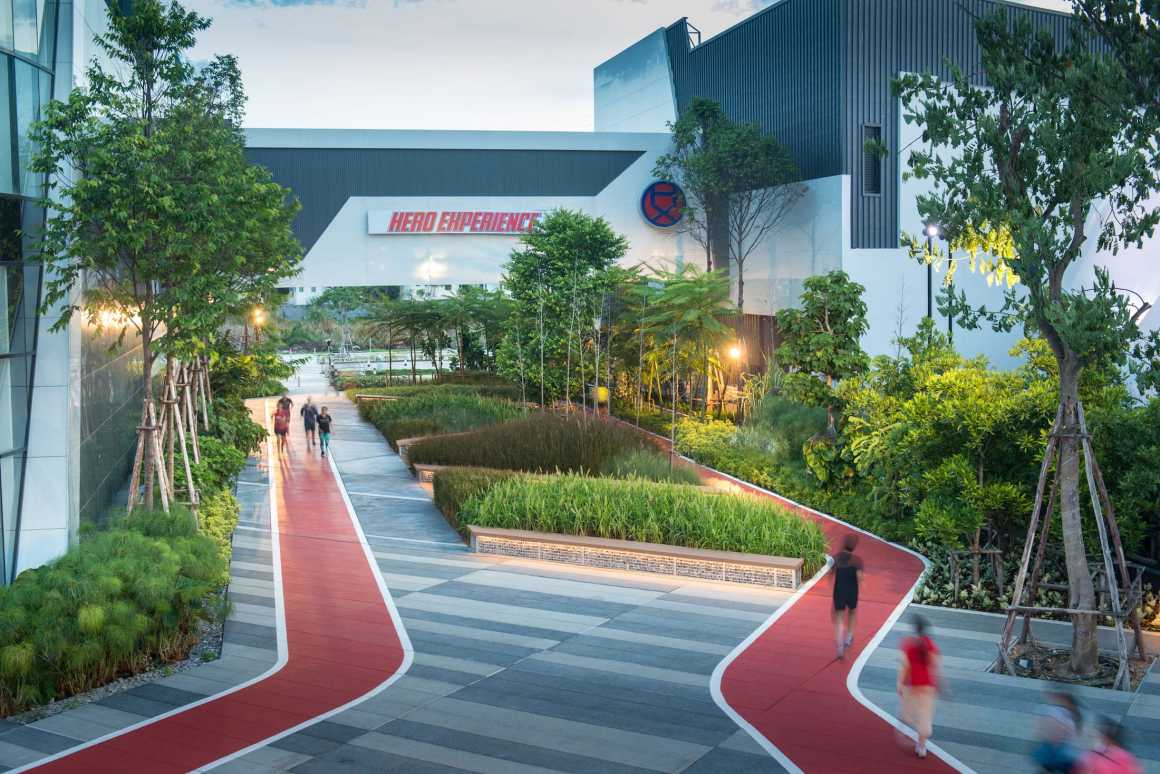

Mega公园拥有两层交通流线。上层流线通过桥梁结构与商场内部相连。公园里的高架步道贯穿各种设计节点,包括圆形剧场、树顶人行道和树屋。每个功能空间中,都有一个集成的通用设计坡道,这样所有人都可以在高架步道和地面之间自由穿梭。高架步道的结构不仅为新的步行体验提供了有利的位置,而且也为底层的人行道提供了遮蔽。底层的通道系统提供了与公园周围地块的连接。
Mega Park has double layers of circulation. The upper level of circulation connects from the interior of the shopping mall through a bridge structure. At the park, the elevated walkway continues through various nodes of design which feature an amphitheater, tree top walk, and tree house. In each feature, an integrated universal design ramp is provided, so that everyone could have a seamless connection between the elevated walkway and ground level. The structure of the elevated walkway not only provides the vantage point for a new walking experience, but it also becomes a covered shelter for the walkway at ground level. At the ground floor, a pathway system provides connections to the surrounding land plots around the park.
▼双层结构分析 The Structure Analysis

▼与商场内部相连的高架步道 The elevated walkway
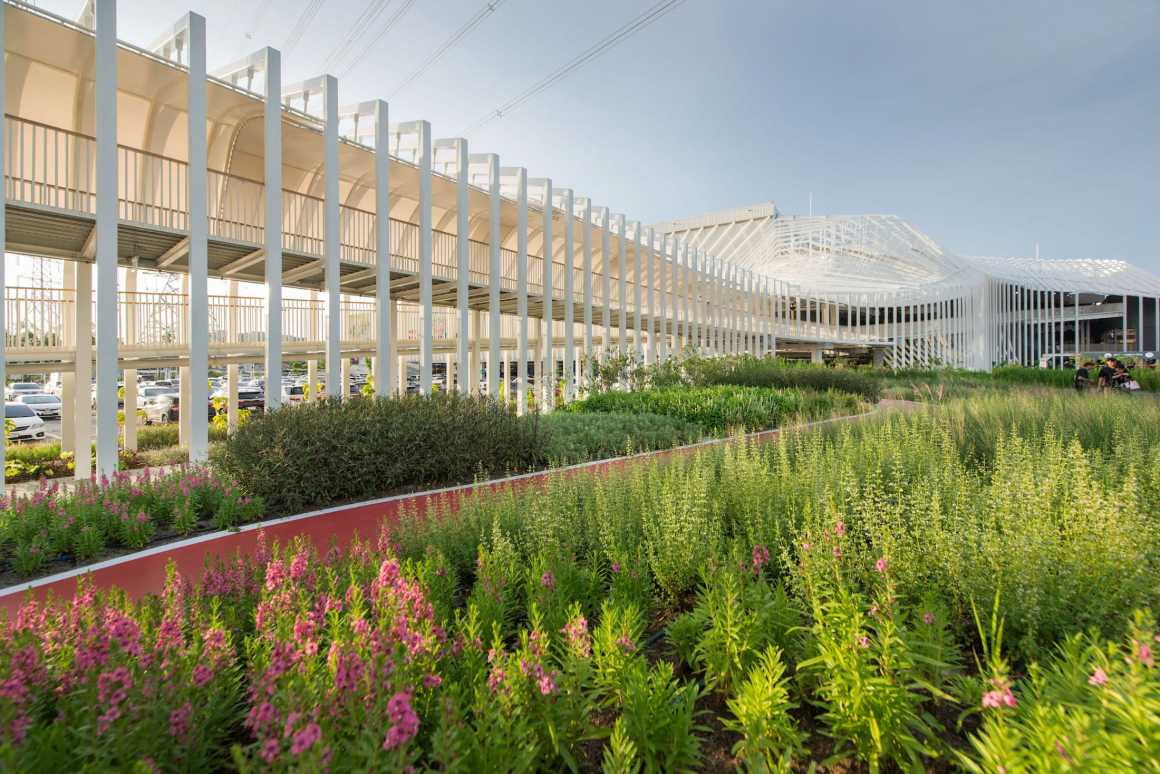
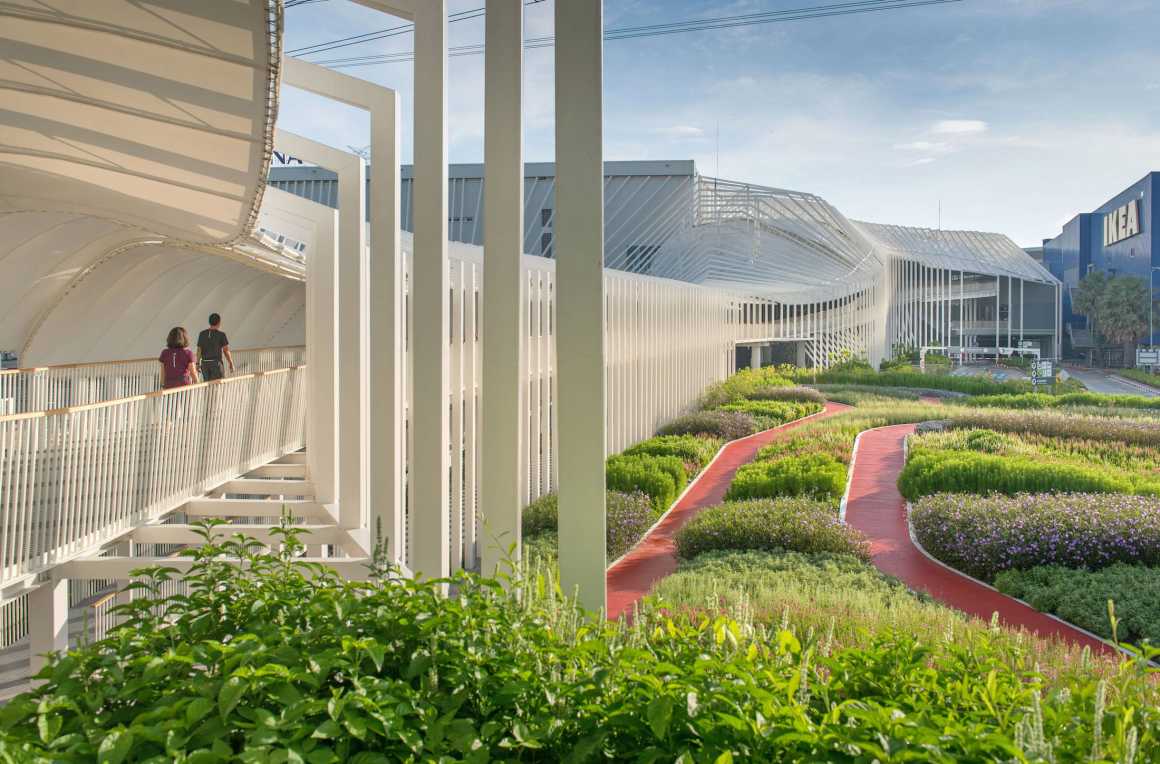
▼同时为底层提供遮蔽的高架步道 The covered shelter for the walkway at ground level
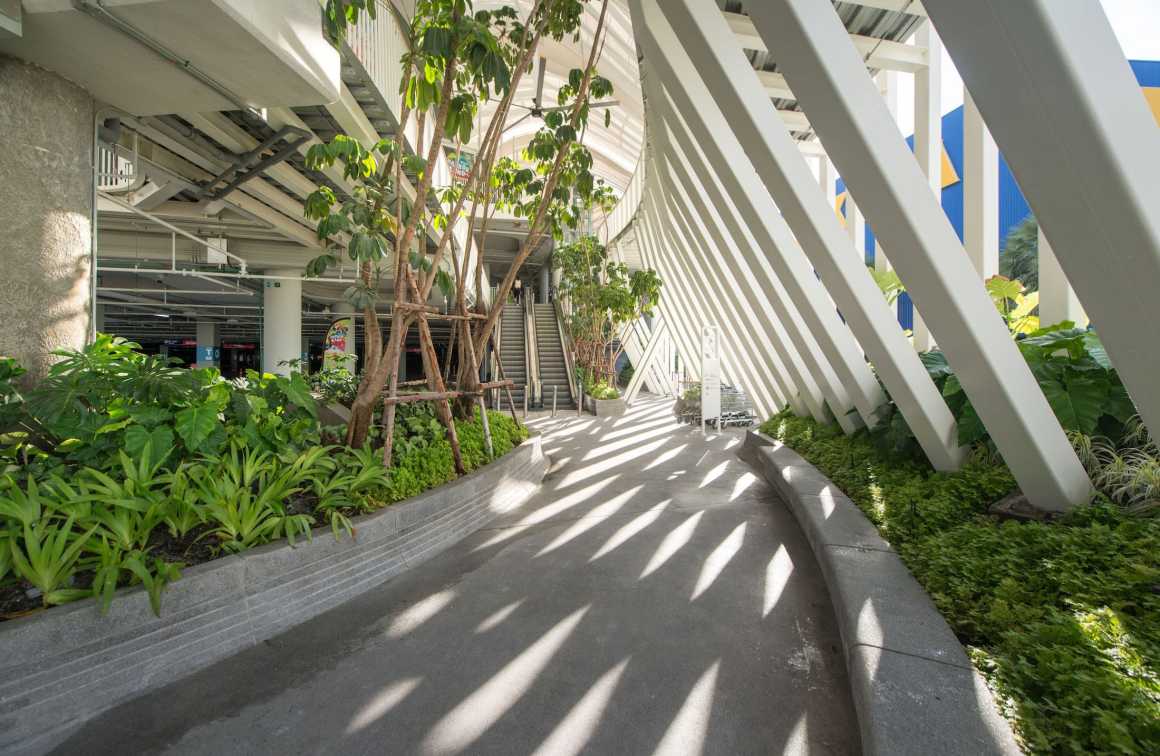

此外,红色的自行车环道为人们提供了另一层活动形式,如骑自行车或慢跑,人们可以通过它体验公园的不同部分,从鲜花盛开的田野到广场,再到开阔的草坪区域。
Also, the red bike track loop provides another layer of activities such as cycling or jogging that could bring people to experience different parts of the park from the flowering field through the plaza and onto the open lawn area.
▼红色自行车环道 The red bike track loop
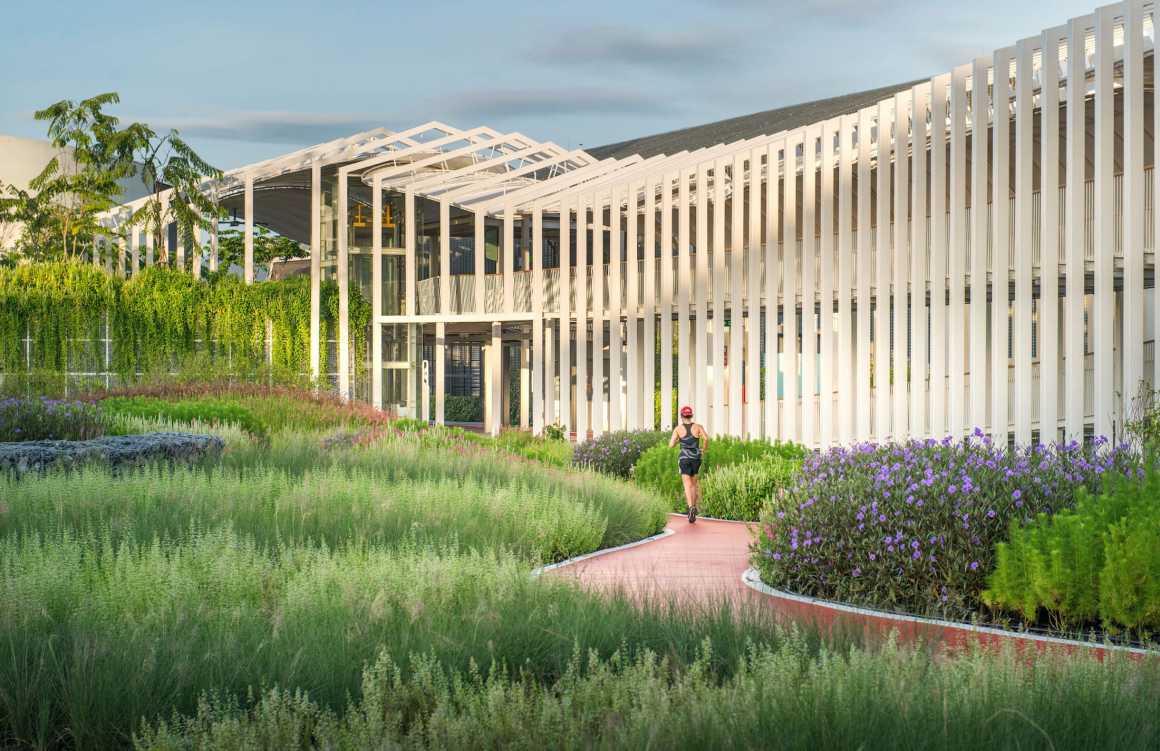
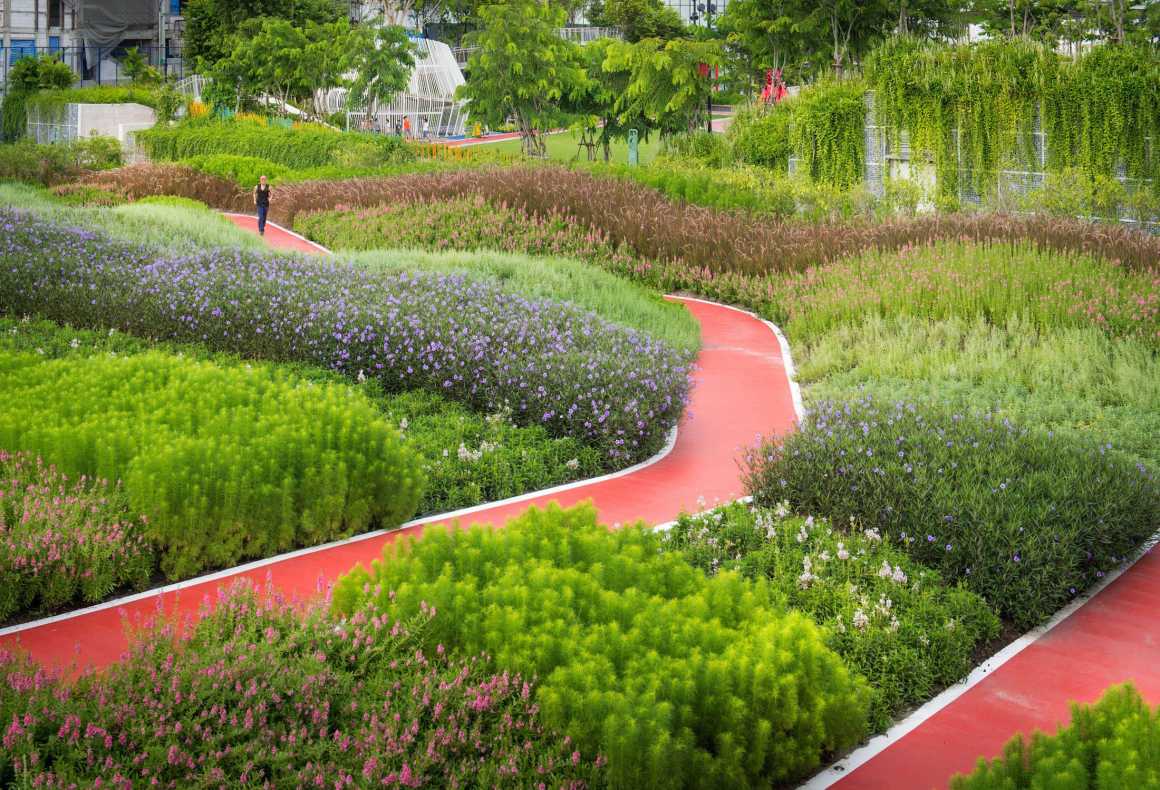
儿童活动空间,如水迷宫、树屋、藏在圆形剧场下面的半室内游乐场和滑梯,孩子们和他们的父母可以轻易地参与每一个活动。当孩子们玩耍时,父母可以和他们一起玩耍,也可以坐在圆形剧场的座位上休息、照看他们的孩子。
Activities for children such as a water maze feature, tree house, semi-indoor playground tucked underneath the amphitheater, and slider are located within close proximity to one another, so that children and their parents could engage with each activity easily. While children are playing, parents could either play along with them or could rest on the amphitheater seating and observe their children.
▼儿童活动空间-水迷宫 The water maze

▼树屋设计 The tree house

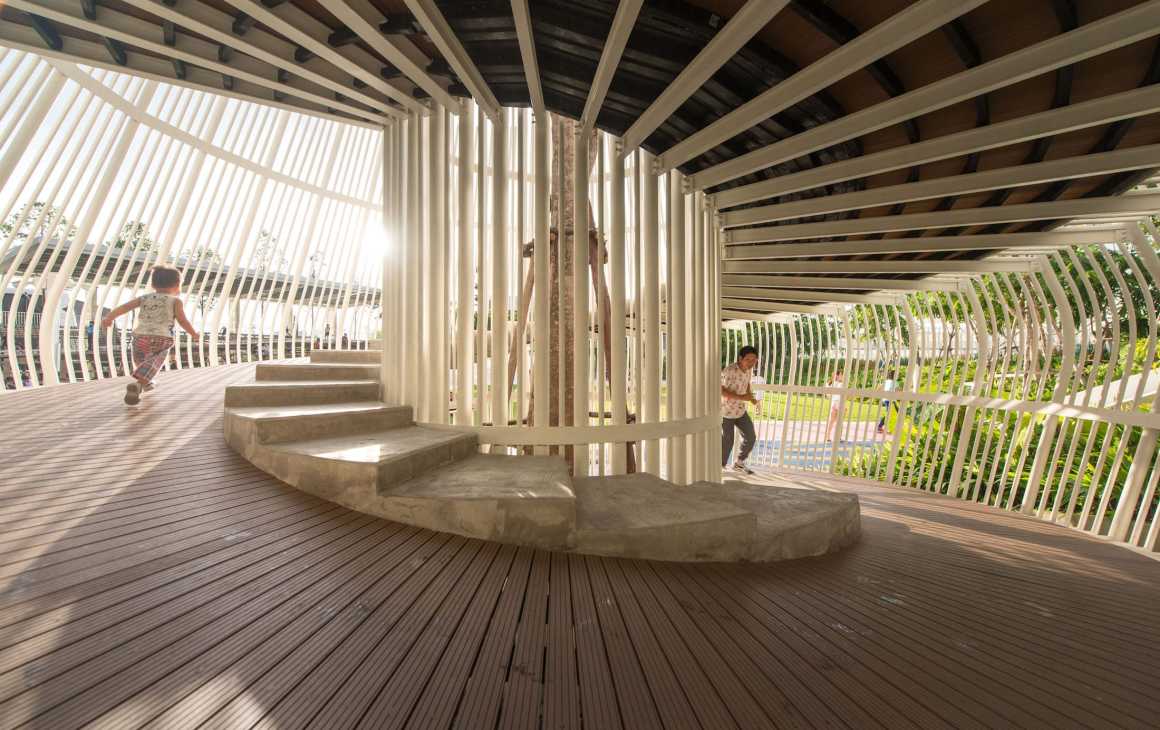
▼圆形剧场下的半室内游乐场 The semi-indoor playground
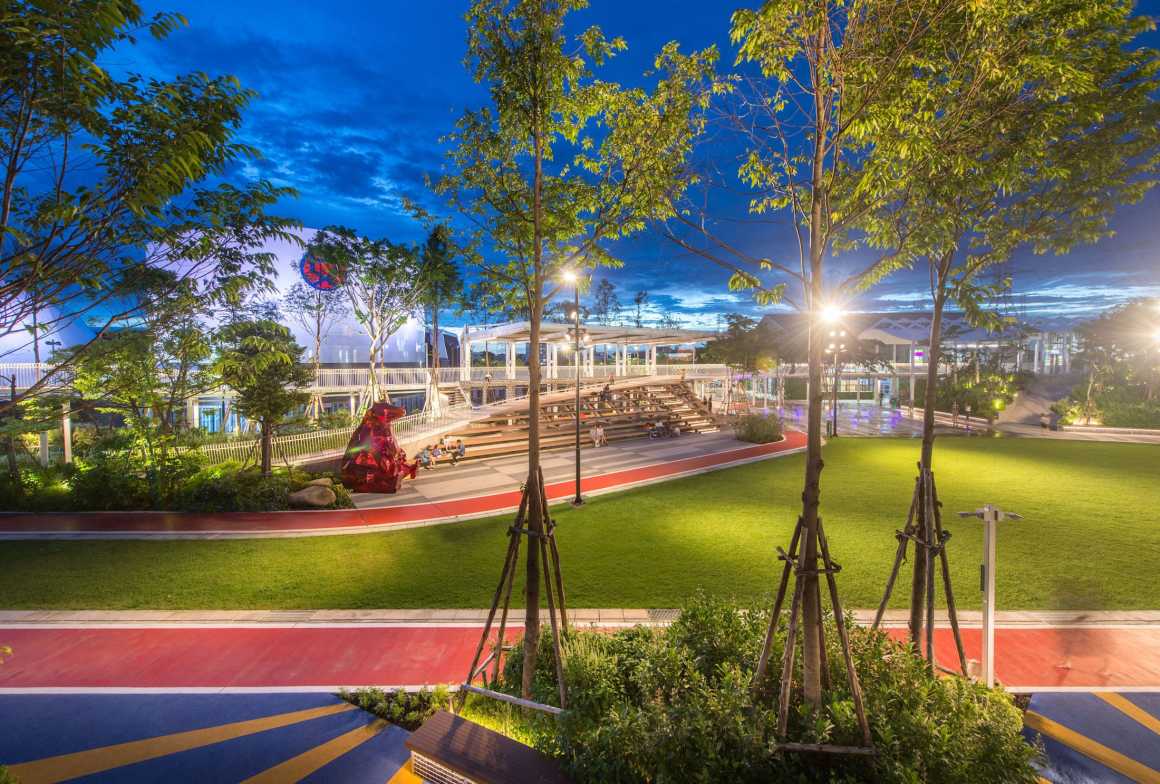


该公园不仅为社区提供了活动空间,也还改善了社区周围环境。公园的软景设计是各种园艺产品的展览:铁木是一种优势树种,它与其他热带树木组合在一起,为树梢步道营造了一种森林感;沿着公园人行道种植的热带灌木,可帮助孩子们了解当地植物种类,而这些植物通常在城市地区是看不到的;鲜花草地里以3米宽的条状种植的多年生植物,为不同种类的昆虫如蜜蜂和蝴蝶等提供食物来源和栖息地;此外,孩子们在自行车道上开心玩耍的同时,也可以了解许多当地动植物。
The park not only provides a space for community but also an environmental enhancement. Soft scape design for the park is an exposition of different horticultural showcases. Ironwood is a dominant species that mixes with other tropical trees to create a forest effect for the tree top walk. Combinations of tropical shrubs are planted along the walkway of the park so that children could learn about the local planting species which normally are not seen in the city area. Perennial plants in the flowering field are planted in 3-meter-wide strips. These strips provide food and habitat for different insect species such as bees and butterflies. In addition, children could have fun along the bike lane and also learn about local flora and fauna.
▼森林感的树梢步道 The tree top walk
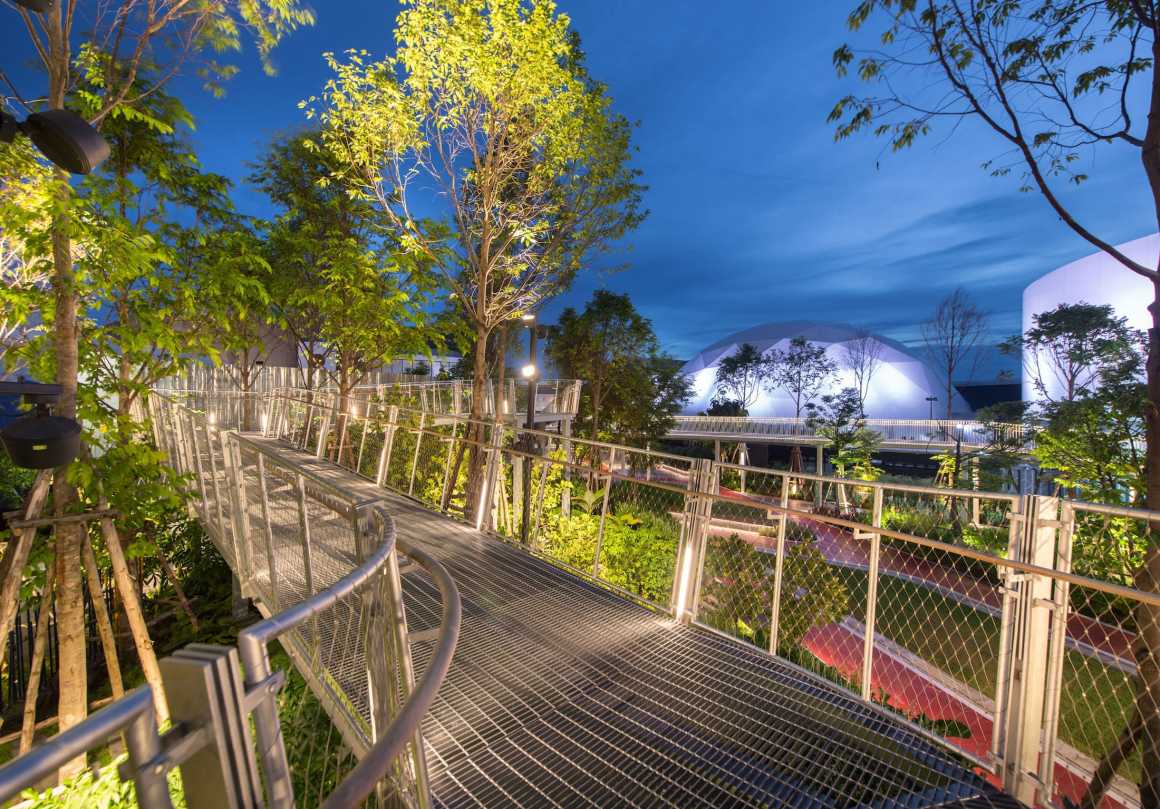

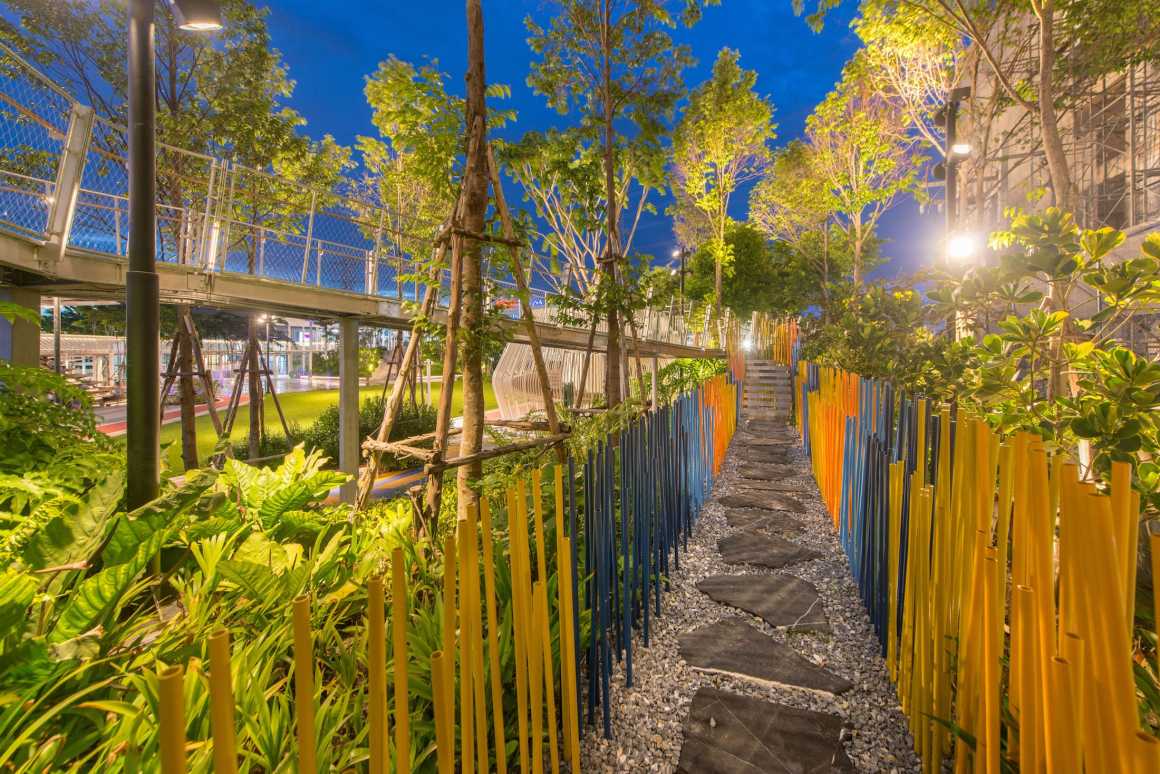
▼鲜花草地植物种植 The planting in flowering field
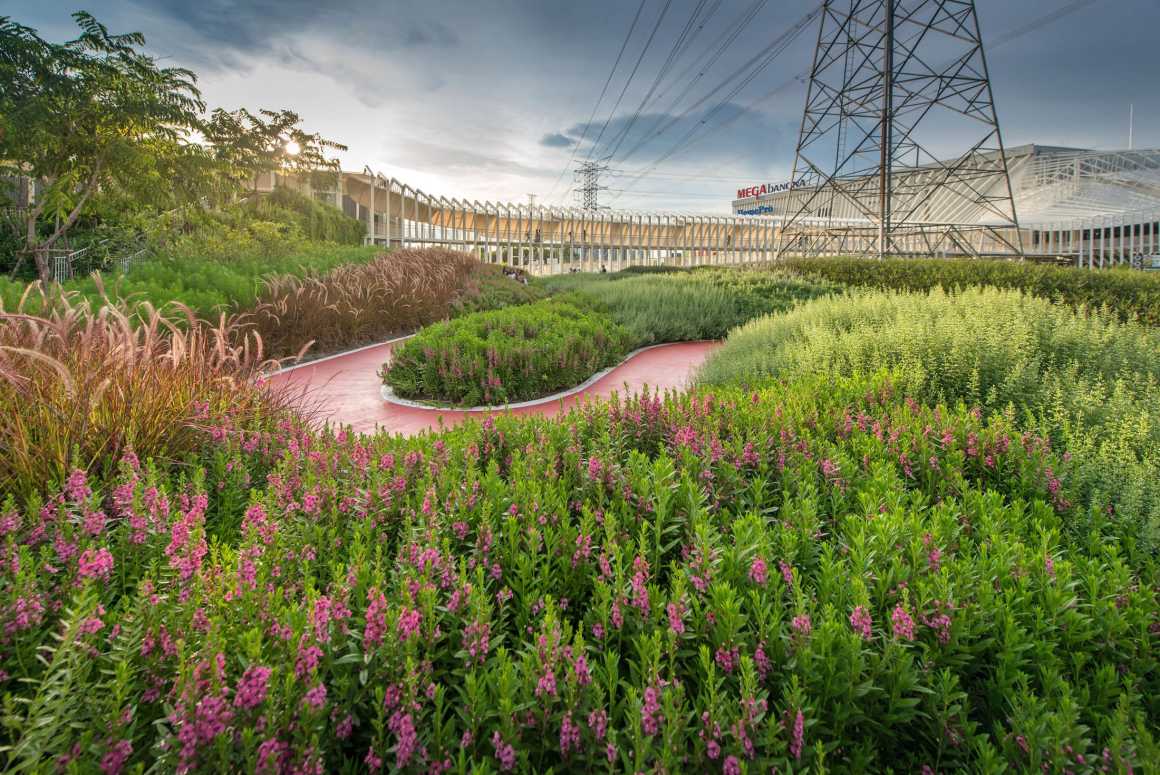

Mega公园的景观设计为家庭创造了一个共度美好时光之地。公园设计旨在通过一系列精心规划设计的景观特色和多样化的植物,为所有用户创造一个安全又愉快的环境体验。当然这一切都源自用户们深思熟虑的规划和设计。
Landscape design for Mega Park provides a place where families could spend their time together. The park design aims to create the safe environment and enjoyable experience for all users through a series of carefully planned and designed landscape features and diverse plantings. A deliberately thought out plan and design originating from its users.
项目名称:Mega Park
位置:泰国曼谷
完成年份:2019年
景观设计:Landscape Collaboration
Project name: Mega Park
Location: Bangkok, Thailand
Completed: 2019
Landscape Design: Landscape Collaboration
更多 Read more about:Landscape Collaboration




0 Comments