本文由 蓝调国际 授权mooool发表,欢迎转发,禁止以mooool编辑版本转载。
Thanks CBULD for authorizing the publication of the project on mooool, Text description provided by CBULD.
蓝调国际:成都城北,是城市最先发展起来的区域,拥有着浓厚的城市历史底蕴;老成都人常说:“成都四大场,东门牛市口,南门红牌楼,西门茶店子,北门青龙场。”城北门外八里处的青龙场,藏着一代成都人才懂得回忆。在景观介入项目的初期,便参与了奥园集团组织的研发、客研、成本、营销团队以及各设计单位“workshop”模式的共创会,进行多次头脑风暴、有效互动,确定以“万物境界”为示范区设计主旨,将建筑、景观、室内设计理念高度统一。
CBULD:The north of Chengdu is the first area developed by the city with a strong history. The local people often say: “Chengdu has Four Fields, Dongmen (East Gate) Niushikou, Nanmen (South Gate) Red Pailou, Ximen (West Gate) Chadianzi, Beimen (North Gate) Qinglongchang ” Qinglongchang is eight miles away from the North Gate and carries the memory of a generation. In the early stage of the landscape project, we participated in the research and development, customer research, cost estimate, marketing team and design workshops of Aoyuan Group. We conducted multiple brainstorming and effective interactions, determined the design theme of the “real world” as a demonstration area, and highly unified the architecture, landscape, and interior design concepts.
以 [ 万 物 境 界 ] 为引,回归自我即是审视人与自然、人与天地的关系,打造城市物镜中的桃源秘境。项目选择林、镜、雾、谷、岛、径为主要元素节点。
万物皆从自然环境中产生,而世间存在的一切,都遵循一致的定律,寻找事物内部存在的统一规律,则需要解构事物以求其本质。解构自然环境中的溪、石、岛、林、镜、雾、径等物质以万物本质,重组构成大千世界。
Taking [Realm] as a guide, the concept of returning to oneself is to examine the relationship between man and nature, man and the world and creates an ideal place in the urban scope. The project selected forest, mirror, fog, valley, island, and trail as the main element nodes.
Everything comes from the natural environment, and everything that exists in the world follows a consistent law. To find the unified law of the existence of things, one needs to deconstruct things to find their essence. Deconstructing the natural environment, such as streams, stones, islands, forests, mirrors, fog, trails and other materials, we reorganize them to form the world of thousands.
场地面积较小,闹中取静,运用景观手法达到小中见大的效果,强化场地内部环境感受,营造纯粹空灵之感。设计之初,就旨在城北之中打造一处城市隐逸之所。从隐逸沉淀的入口门廊,到豁然开朗的星光水面,再到缤纷温馨的花境通道,一步步逐渐从隐秘狭窄走向开阔舒朗,从安静沉稳走向温暖热烈,回归生活本真。
The site area is small. We use landscape techniques to achieve the effect of seeing the small and envision the big, strengthen the internal environment of the site, and create a sense of pure etherealness. At the beginning of the design, it was designed to create a city shelter in the north of the city. From the entrance porch of secluded sedimentation to the starlight water surface, to the colorful and cozy flower border passage, step by step from the hidden and narrow to the open and comfortable, from the quiet and calm to the warm and warm, the experience is a return to the true life.
▼项目模型 Project Model
光之谷Valley of Light
门廊以“隐与离”为理念,闹中取静,隔离场地外部环境,打造隐秘、引人入胜的口部空间。团队在项目之初便立足于“创新”这一核心理念,希望一进入这个空间,就能让人沉淀下来,这也是一个特别好的机缘去实现我们的想法。设计过程中景观与建筑相互影响,互为借力,因此得到了一个非常理想的设计视觉成果。
The porch is based on the concept of “hidden and secluded”, quiet amid the noise. It isolates the external environment of the site and creates a hidden and fascinating space. At the beginning of the project, the team is based on the core concept of “innovation”. We hoped once people enter this space, they will be able to settle down. This is also a very good opportunity to realize our ideas. During the design process, the landscape architects and architects interacted with each other and trusted each other to finally obtain a very ideal design visual result.
▼以几何三角形为元素,大块面的几何三角形,简洁硬朗的勾勒景观展示面 geometric triangles as elements, large triangles draw the simple and sharp outline of the landscape display surface
我们请专业的结构工程师对结构进行计算,完成了一套结构逻辑推理体系,并在建造过程中得以贯彻。施工图设计团队为确保这一复杂的门廊结构有效实施,主动选择采用BIM技术为施工指导,整个门廊施工图纸配套立体的BIM模型透视结构,严格把控空间形态与对缝,为工艺的落地实现了一次突破与创新,有效的支持了光之谷抽象的、沉静的、纯粹的美。
We asked professional structural engineers to calculate the structure, completed a set of structural logical reasoning system, and implemented it during the construction process. To ensure the effective implementation of this complex porch structure, the construction drawing design team actively selected BIM technology as the construction guide. The entire porch construction drawing was supported by a three-dimensional BIM model perspective structure. It strictly controlled the space form and the joints, bringing a breakthrough and innovation to the implementation effectively and supporting the abstract, quiet, pure beauty of the Valley of Light.
如何在有限的空间里创造更多的空间体验?经过深入的挖掘、讨论和推演,设计师以龙泉大峡谷为形,以曲折的线条来转折变化空间,打造“峡谷景观”光影艺术馆,在隐逸的峡谷穿行,幽闭而深远,渐入其中,方能感受峡谷版的秘境体验。
在谷之秘境之中穿行,寻着冥想空间的指引,不经意间转身便遇见了惊喜。设计师在峡谷的背侧为独创了一处彩蛋空间:狭长的谷底尽头,一面镜子映射出星光与自己,再一次用设计的独特匠心提供了一处寻找自我、审视自我的场所;云雾缭绕间,呼吸灯闪烁其中,恍如星星点点的萤火虫。
How to create more space experiences in a limited space? After in-depth excavation, discussion and deduction, the designers took the Longquan Grand Canyon as the shape and turned the changing space with zigzag lines to create the “Gorge Landscape” light and shadow art museum. Walking through the secluded canyon, it was enclosed and far-reaching.
Walking through the secret valley and guided by the meditation space, one can encounter surprise turning around. The designers created an original Easter egg space at the back of the canyon: at the end of the long and narrow valley, a mirror reflects the starlight and oneself. Once again, the unique ingenuity of the design provides a place to look for oneself and examine the true heart. With clouds and mists, the lights flicker like fireflies.
时光林 Time Forest
光线斑驳,树影婆娑,阅尽浮光掠影,方见内心时光静好。
几何三角形树池,如山丘点缀其间,精选乌桕树林,错落有致的种植其中,使空间呈现精致之美。
The light casts down and the tree shadows are dancing. After experiencing life, we can find peace.
The geometric triangular tree ponds spread in the space. Chinese tallow trees are selected and planted in a patchwork to make space present a delicate beauty.
幻梦庭 Dream Court
白桦成林,艺术幻境,绿艺在此悄然成诗,消磨城市的喧嚣日常。
悬空挑高的白色托盘上佛甲草绿意盎然,漂浮于白雾之中,仿佛蓬莱仙岛。
White birch as a forest, it is an artistic illusion for green art quietly becoming a poem here ad killing the hustle and bustle of the city.
On the suspended white tray, the grass is green and floating in the white mist, like Penglai Xiandao.
天空镜 Sky mirror
掬一捧蓝天,采几朵白云,天光水色间,倒影出一幅至真生活之境。
宽阔的镜面水景中,星星灯点缀其中。几株极品蓝花楹以树池为基,树下叠水不息,以丰富的层次变化增加景观的深度。
Holding blue sky, picking a few white clouds, with the sky and the water, the reflection shows real life.
In the wide specular water feature, starlights decorate the space. Several excellent jacaranda trees stand on tree ponds, and the water is stacked under the trees, increasing the depth of the landscape with rich layer changes.
星光岛,花语径 Star Island, Flower Trail
满天星辰,散落镜水,不必仰望星空,也可俯首摘星;繁花为径,暗香随行,归家路上,能听见花开的声音。
简洁的几何座椅和茶几,与艺术气息的建筑融合,通过对几何块的重新解构,形成现代时尚又不失闲情雅致的观赏空间。紫薇夹道的林下空间,层次递进,丰富空间。 从前场的安静沉稳走向后场的温暖热烈,生活本该如此归心。
The illusions of stars in the sky show up in the water mirror and allow people to touch. Flowers are along the paths, providing great scent on the way home.
The simple geometric chairs and coffee tables are integrated with the art-inspired architecture. Through the Chongqing deconstruction of geometric blocks, it forms a modern and stylish viewing space without losing leisure. The space under the forest where Lagerstroemia is interspersed is progressive. From the quietness of the frontcourt to the warmth of the backcourt, life should have been so attentive.
项目名称:成都奥园·云璟示范区
客户:奥园商业地产集团四川区域公司
完成年份: 2019年11月
项目面积:4368㎡
项目地点:成都成华区青龙场
景观设计:重庆蓝调城市景观规划设计有限公司
公司网址:www.cqlandiao.com
联系邮箱: cqld_hr@cbuld.com
主创设计师: 阿笠
设计团队: 周翔,冯玉宝,王英凡,易红,张峰茂,周历,来雪文,何志,向舒 ,田桃 ,陈辉, 刘成彬 ,董玲 ,徐家亮, 王鑫, 蔡晓丽, 苟熹椿 ,邓欣昊
建筑:汇张思建筑设计咨询有限公司
室内:重庆千迈装饰设计有限公司
施工单位: 广东蕉岭建筑工程集团有限公司
摄影师: 三棱镜建筑空间摄影
Project name: mansion on cloud of Aoyuan in Chengdu
Client: Aoyuan Group Sichuan Company
Completion year: November 2019
Project area: 4,368 ㎡
Project location: Qinglongchang, Chenghua District, Chengdu, China
Landscape design: CBULD
Website: www.cqlandiao.com
Contact email: cqld_hr@cbuld.com
Lead designer: Li
Design team: Xiang Zhou, Yubao Feng, Yingfan Wang, HongYi, Fengmao Zhang, Li Zhou, Xuwen Lai, Zhi He, Shu Xiang, Tao Tian, Hui Chen, Chengbin Liu, Ling Dong, Jialiang Xu, Xin Wang, Xiaoli Cai, Xichun Gou, Xinhao Deng
Architecture: HZS
Interior: Chongqing Qianmai Decoration Design Co., Ltd.
Construction: Guangdong Jiaoling Construction Engineering Group co. LTD
Photographer: Prism Images
项目中的材料运用 Application of materials in this project
更多 Read more about: CBULD 蓝调国际


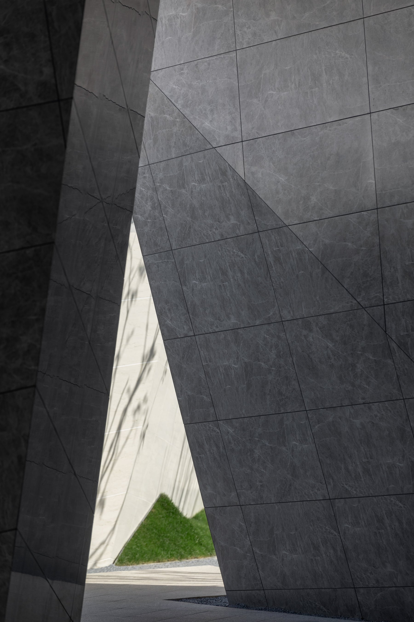

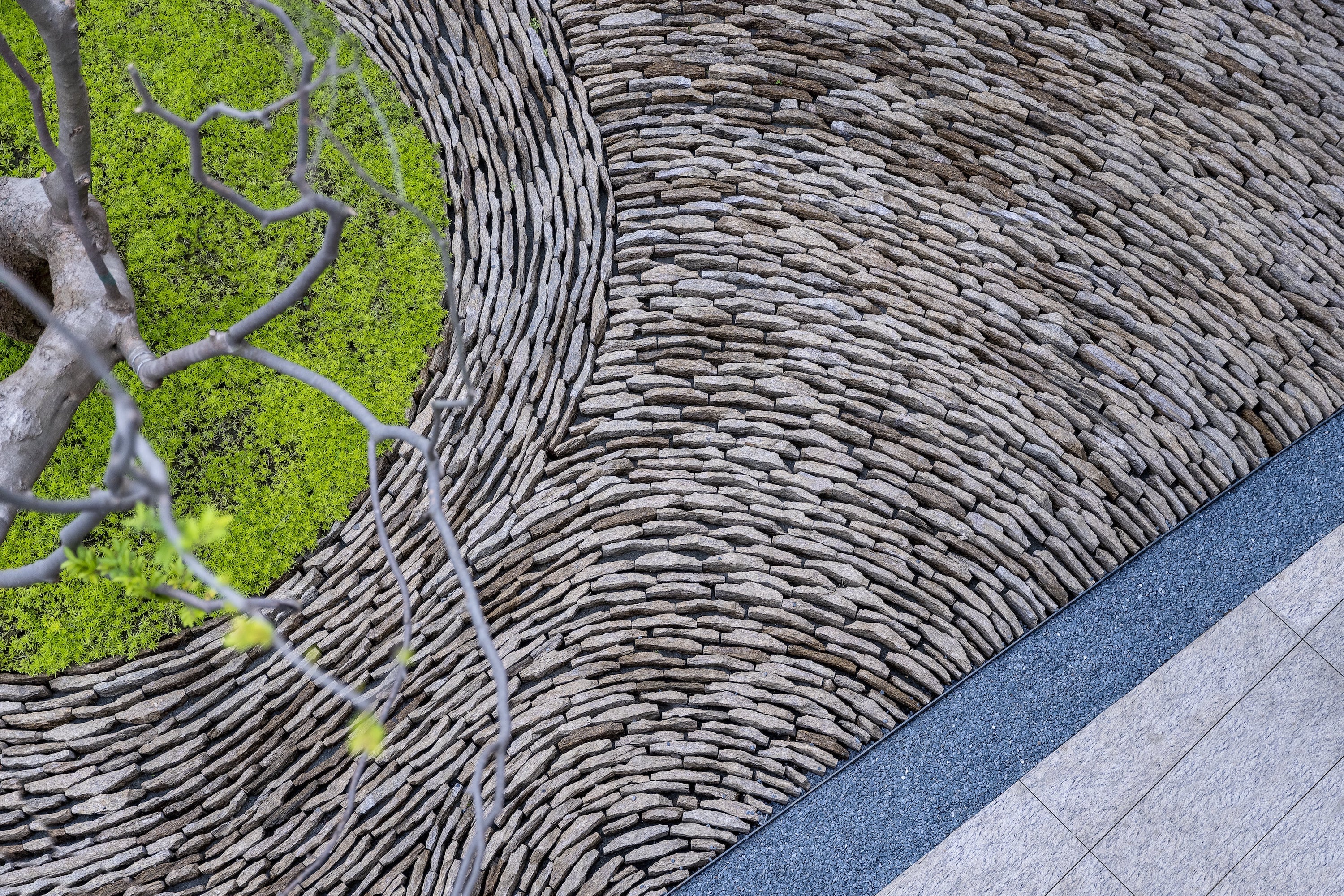

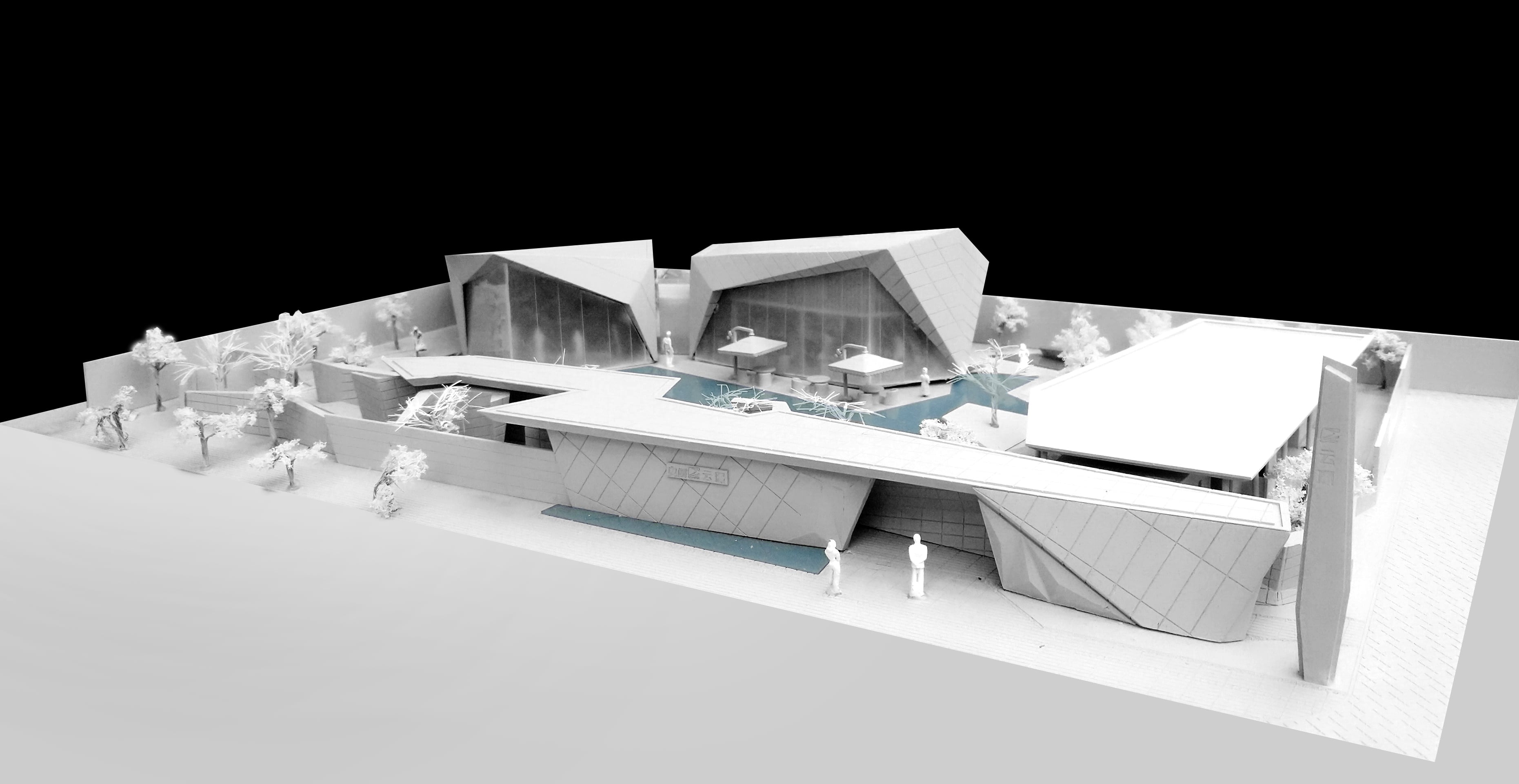
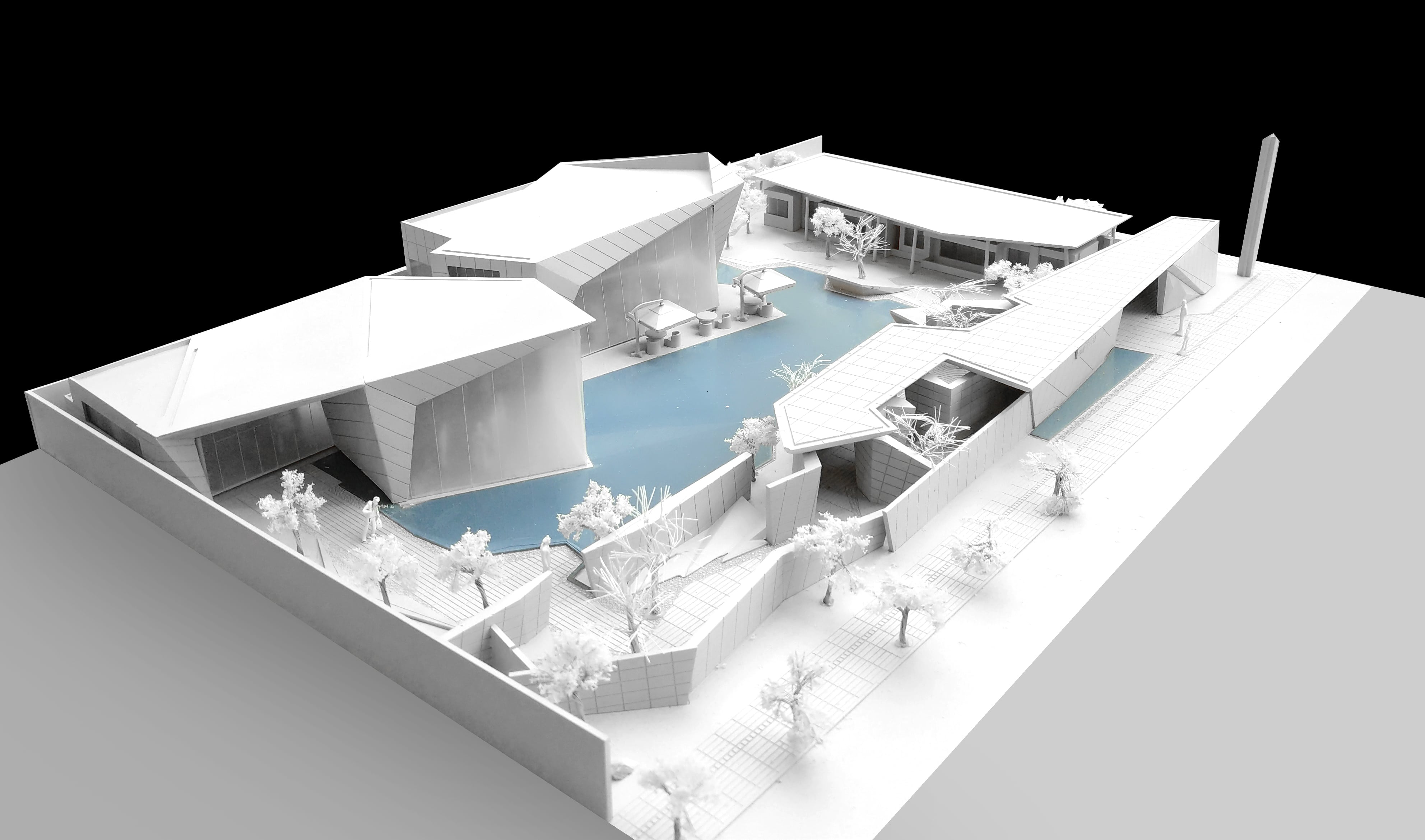
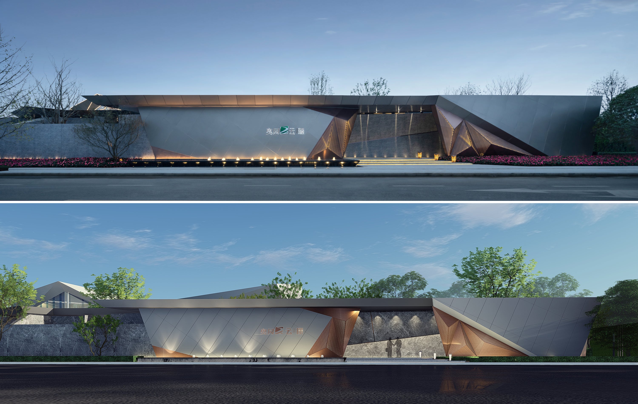
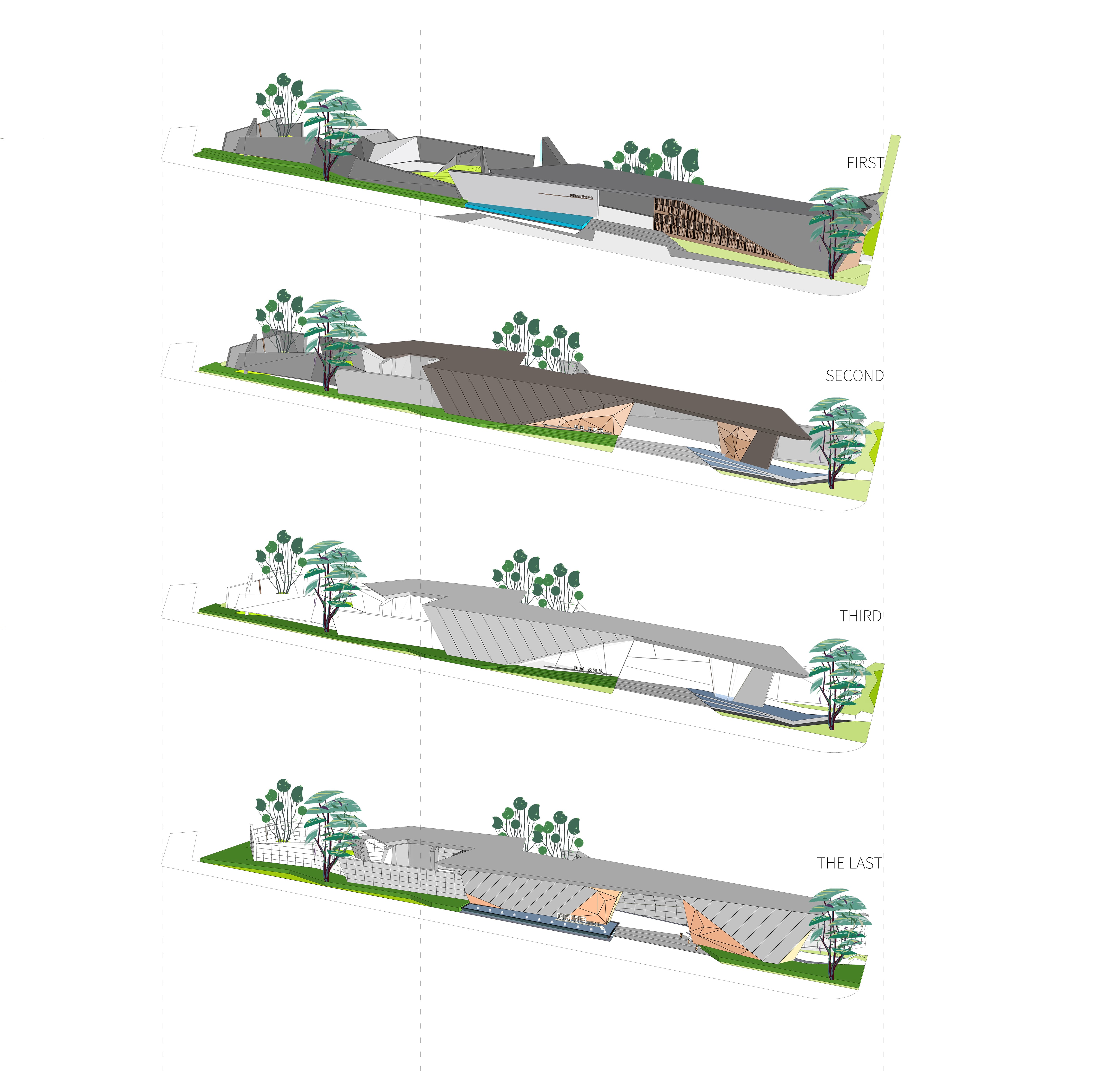


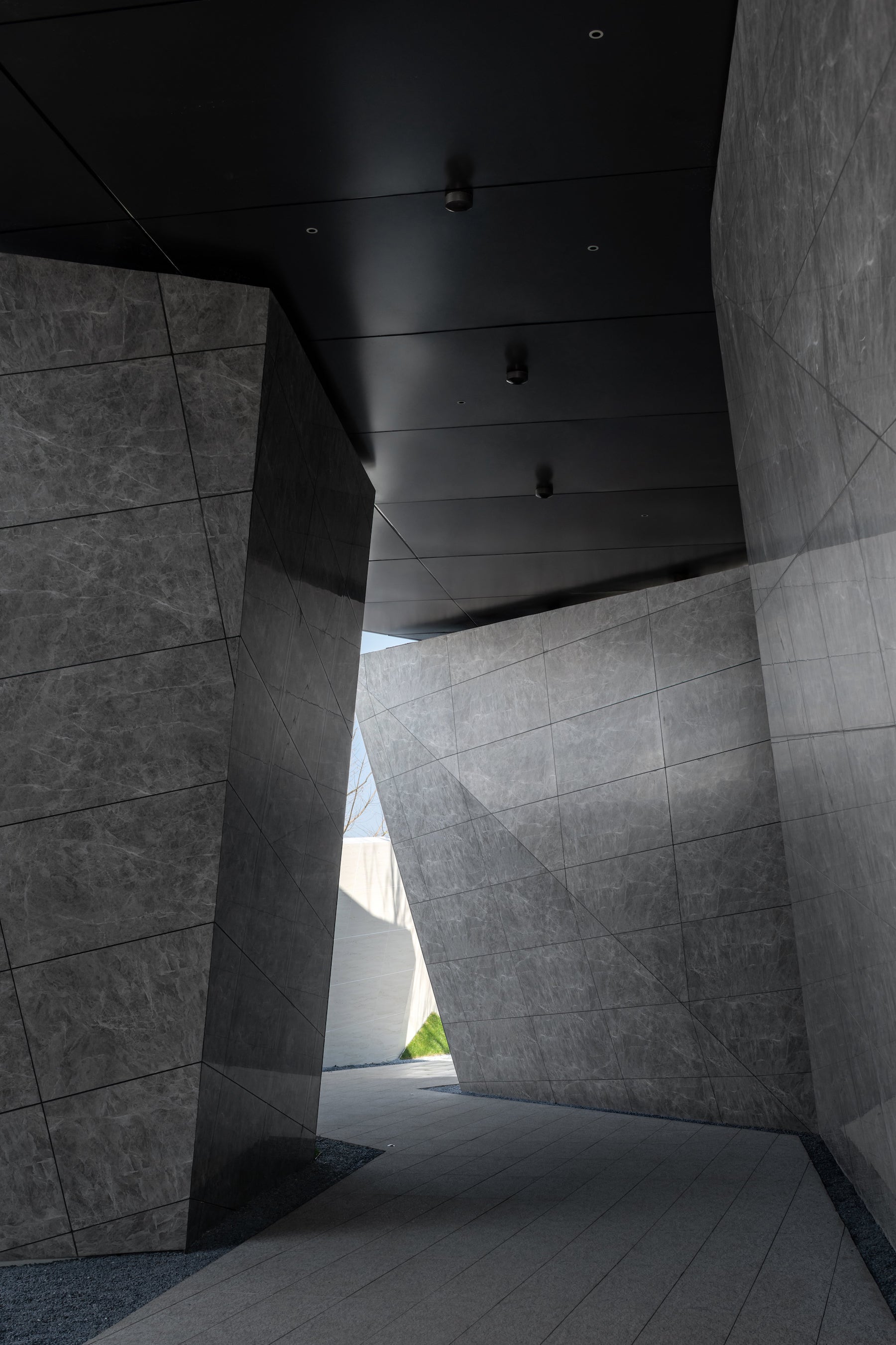
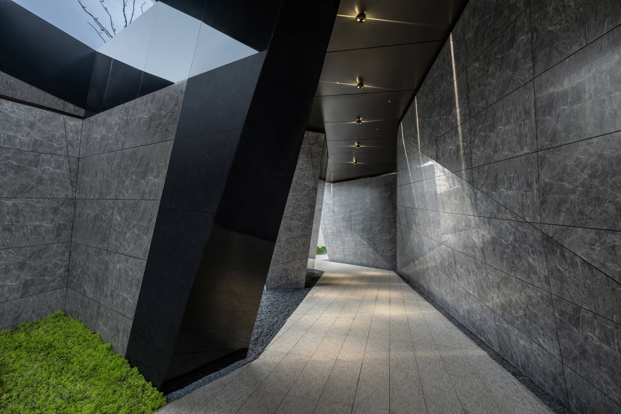
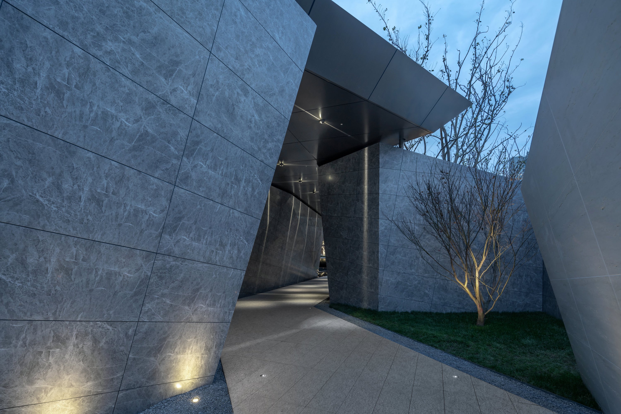
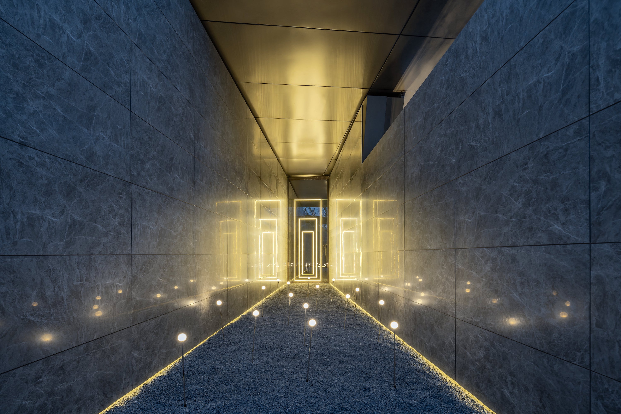
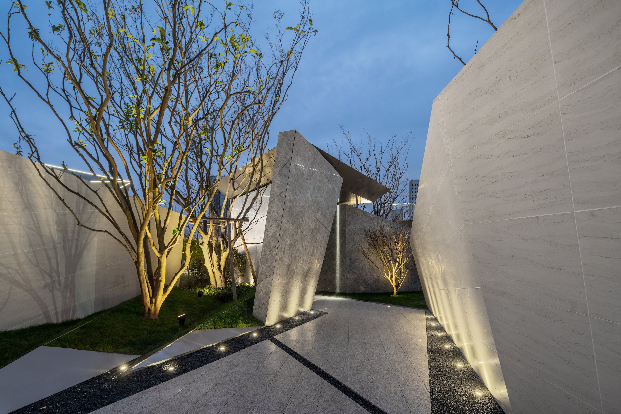
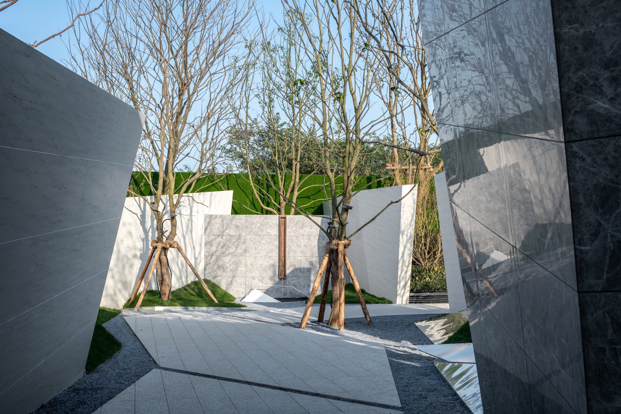
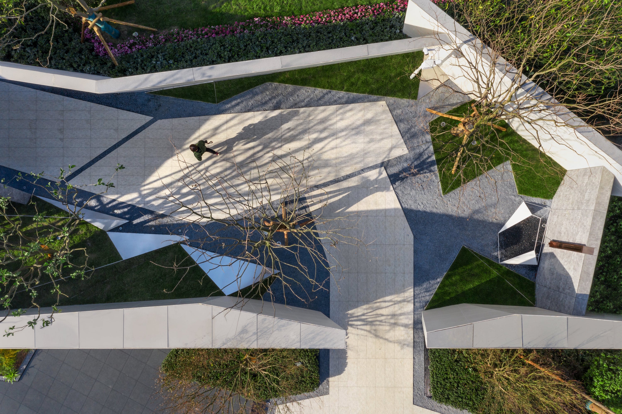
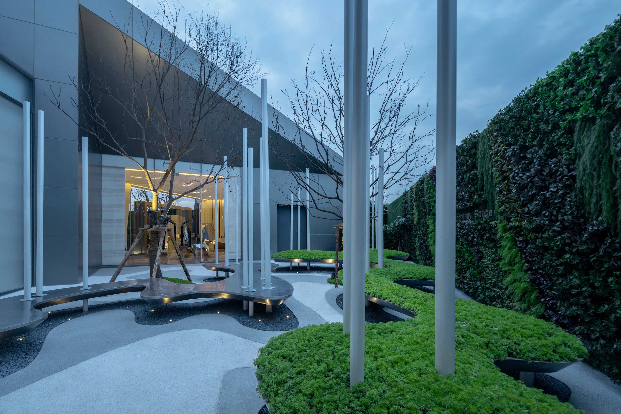
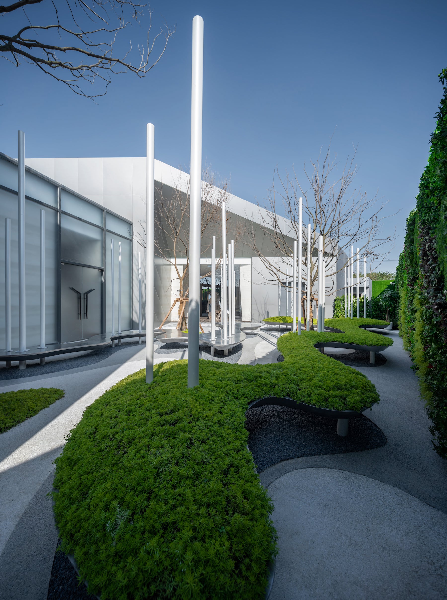

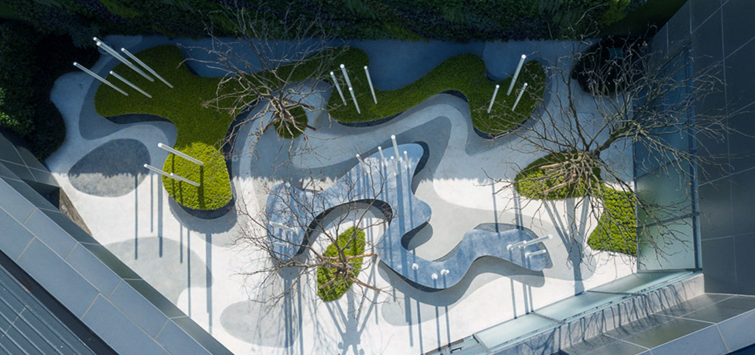
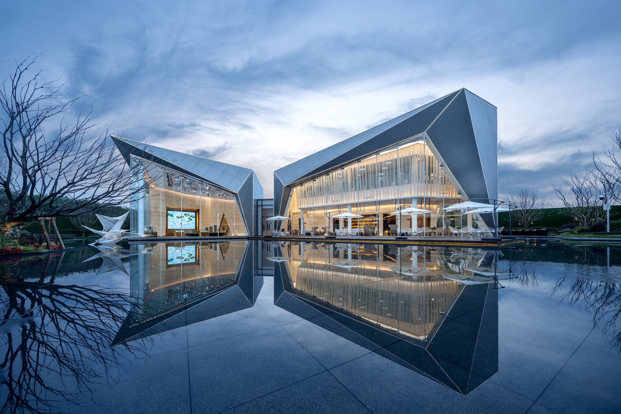
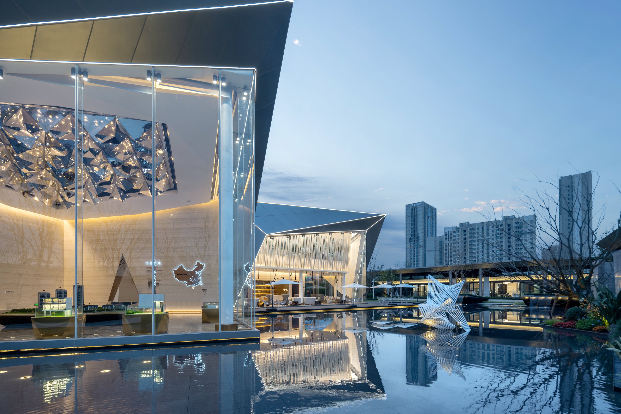

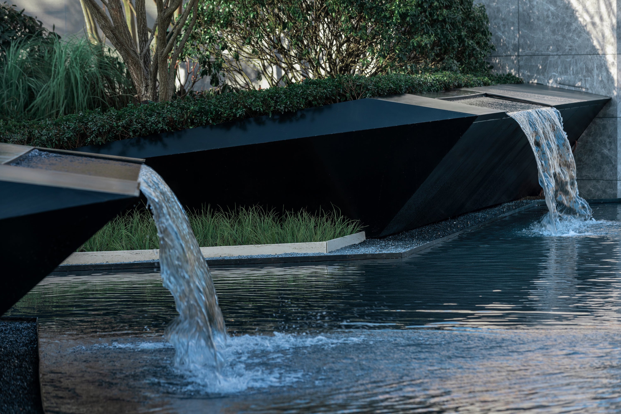











0 Comments