本文由华森设计授权mooool发表,欢迎转发,禁止以mooool编辑版本转载。
Thanks HSA
for authorizing the publication of the project on mooool, Text description provided by HSA
.
华森设计:金山岭长城,地势险要,视野开阔,设防严谨,建筑雄伟,是长城的精华地段,素有“万里长城,金山独秀”的美誉,在这长城之下,就是华森设计集建筑和景观一体化打造的金山岭悦苑酒店,也是悦榕集团在中国的第一家悦苑酒店。
HSA :Jinshanling Great Wall,Dangerous terrain,Unobscured,Strictly guarded,Majestic architecture,One of the most important part of the Great Wall,Known as the “Great Wall, Jinshan the best”Under the Great Wall,It is the integration of HSA architecture and landscape design.Banyan Tree’s first Dhawa in China.
▼项目鸟瞰 Aerial View
那么是什么造就了金山岭悦苑酒店呢?不是简单的搭造一座建筑群,也不是亭台楼阁,精雕细琢的景观,是地域,文化和建筑景观的巧妙融合。“藏于山,宛如画,归于心”,设计师以中国传统山水画入景,勾勒出一幅在长城脚下的传统聚落山居图景。设计的开始,酒店的整体布局,就借其原本的地势地貌,因地就势,顺其自然。
What made the Dhawa Jingshanling in China?Not simply building a building complex,Nor is it a pavilion or a beautifully landscaped landscape.
It is a subtle blend of geography, culture and architectural landscape. “Hidden in the mountains, it looks like a picture, and belongs to the heart.” The designer used traditional Chinese landscape painting to enter the scene, and sketched a picture of a traditional settlement at the foot of the Great Wall.The beginning of the design,Overall layout of the hotel,Borrowing its original topography,Due to the situation and nature.
元宝顶的建筑样式,配合青砖灰瓦,原木本色,尽显淡雅庄重,简朴适度,巧妙的融于自然,宛如历史沉淀下的北方聚落。
Architectural style of Yuanbaoding,Matching brick and gray tiles,Log color,Full of elegance and solemnity,Simple and modest,Cleverly integrated into nature,Like a northern settlement under historical sedimentation.
设计保留大堂入口原本的三棵松树,将场所记忆融入新的景观之中,延续了场所的生命力。
Retain the original three pine trees at the entrance to the lobby, and integrate the memory of the place into the new landscape, continuing the vitality of the place.
借自然之势,造自然之景 ,打造地域居住生活的新度假体验。
Borrowing the trend of nature,Creating a natural landscape,Create a new holiday experience in a regional living.
外市内院,出则熙熙攘攘,进则清静悠然。
Outside business and inside courtyard ,Prosperous outside the wall,Quiet in the courtyard.
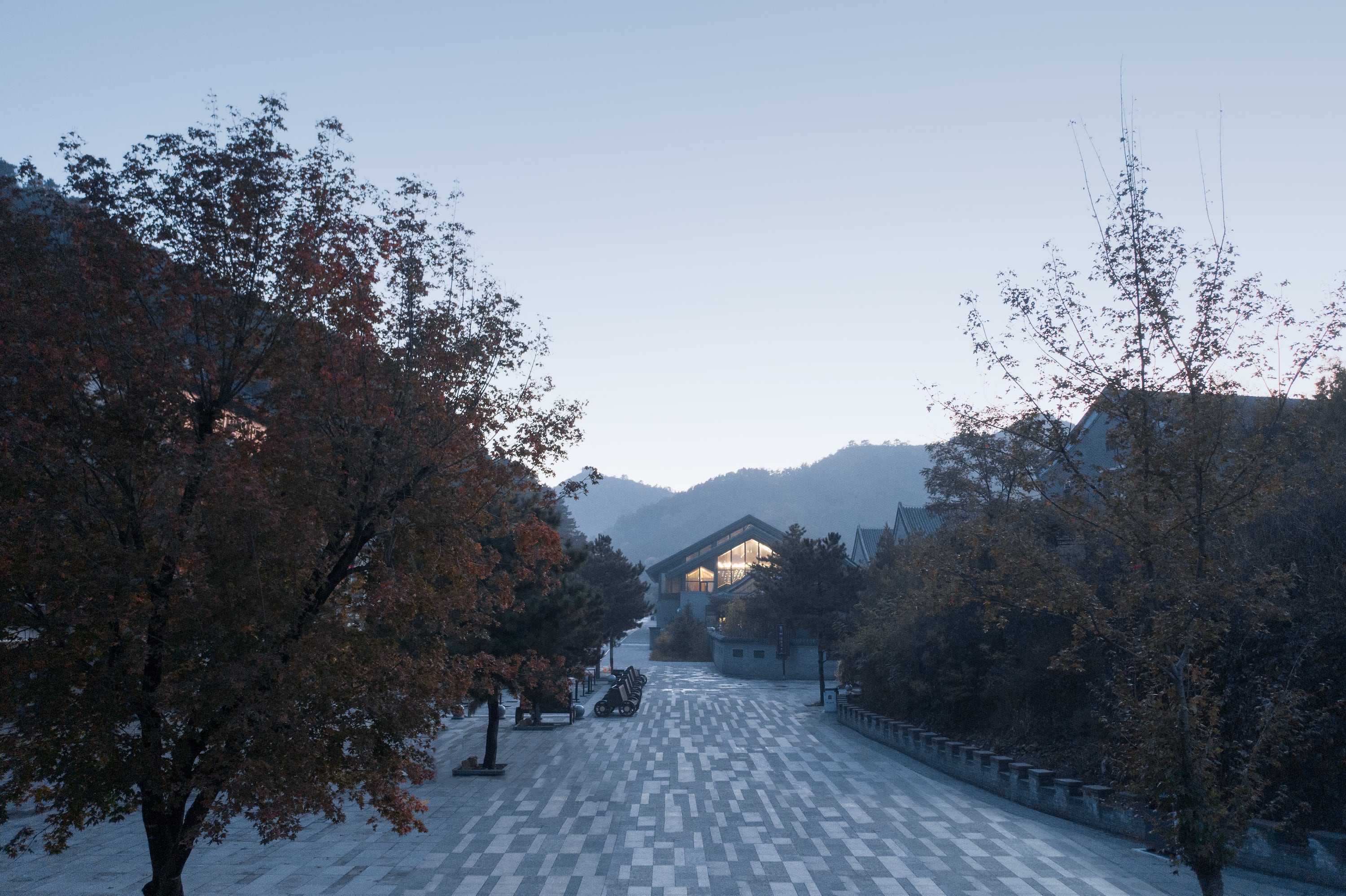
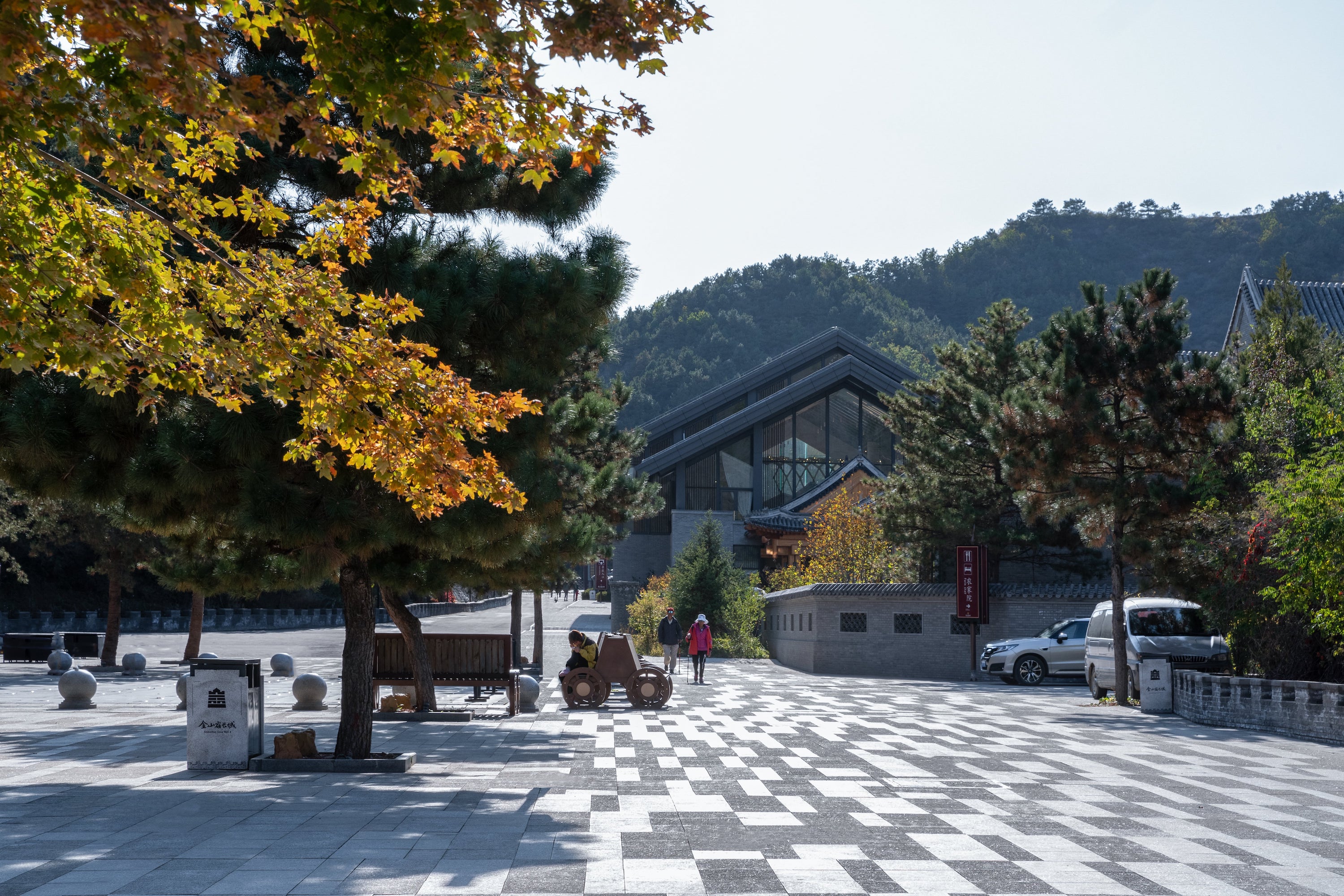
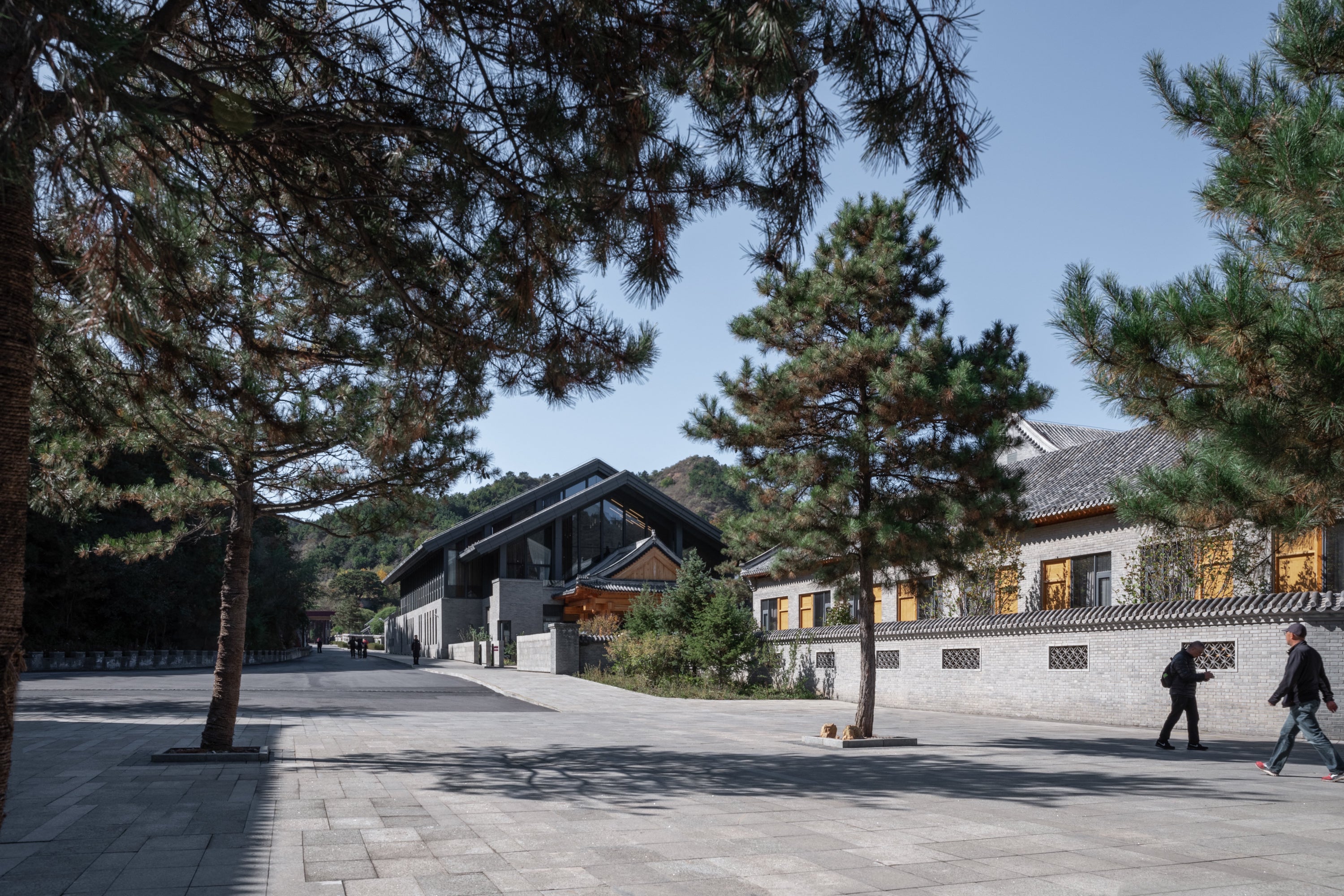
居于院中,龙爪槐树下,一壶清茶,一卷诗书,轻摇藤椅,赏长城风光,享安逸生活。
Living in the courtyard,Under the dragon claw tree,a pot of tea,a volume of poetry,Light rattan chair,Enjoy the scenery of,the Great Wall,Enjoy a comfortable life.
巷道深深,寂静寒舍,清风徐徐,回忆渐起。巷道为脉,勾起的是对传统北方生活的回忆。
The laneway is deep, the quiet and cold house, the breeze is slowly, the memories gradually come back. The laneway is a vein that evokes memories of traditional northern life.
▼项目平面图 Master plan
▼功能分区 Sectorization
项目名称:金山岭悦苑酒店
项目地点:河北省承德市滦平县
项目类型:度假
建成时间: 2019年
景观面积:约50000 ㎡
景观设计:深圳华森建筑与工程设计顾问有限公司(景观部)
建筑设计:深圳华森建筑与工程设计顾问有限公司(岳子清工作室)
公司网址: http://www.huasen.com.cn/
联系邮箱: sz@huasen.com.cn
主创设计师: 陈玉彬
设计团队:袁昊, 苑欣 ,吴嘉蕾,熊健,曾小朋 ,陈雷,徐君君,陈瑾,吴海燕,黄静
业主:金山岭长城管理有限公司
代建:深圳前海中证城市发展管理有限公司
建设单位:滦平创润元旅游开发有限公司
施工单位:滦平县银都园林绿化有限公司
摄影师:丘文建筑摄影-邱日培
Project Name: Jingshanling Dhawa in China
Project Location: Luanping County, Chengde City, Hebei Province,China
Project Type: Vacation
Built in: 2019
Landscape area: About 50000㎡
Landscape /Architecture Design: HSA
Design team: Chen Yubin,Yuan Hao,Yuan Xin,Wu Jialie,Xiong Jian, Zeng Xiaopeng,Chen Lei,Xu Junjun,Chen Jin,Wu Haiyan,Huang Jing
Photograph:Qiu Wen Architectural Photography–Qiu Ripei
更多 Read more about: 华森设计



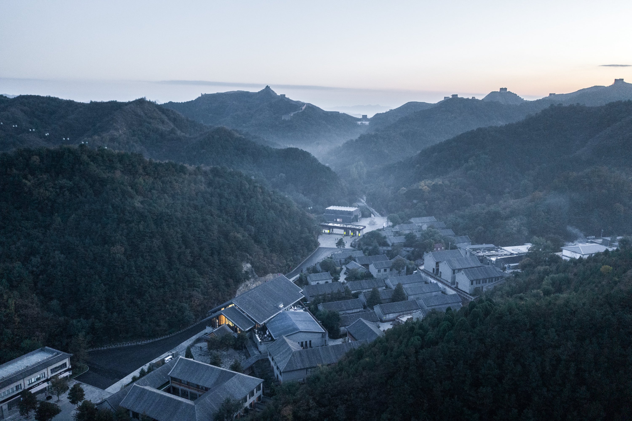
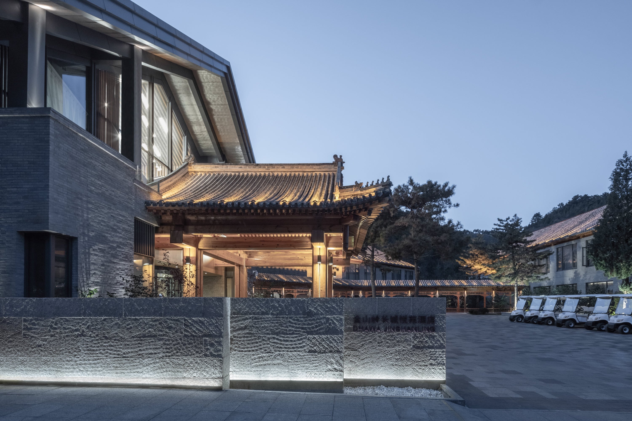

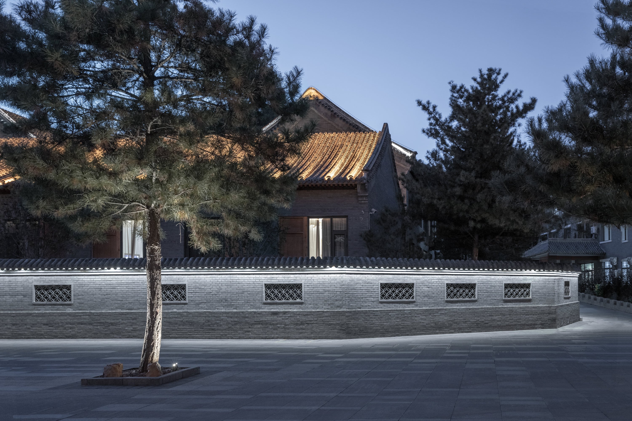
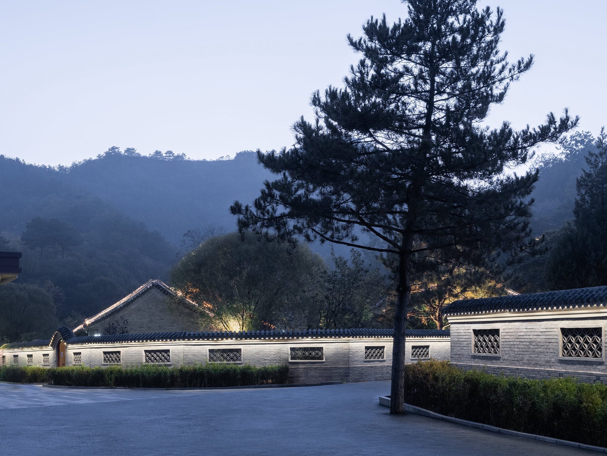

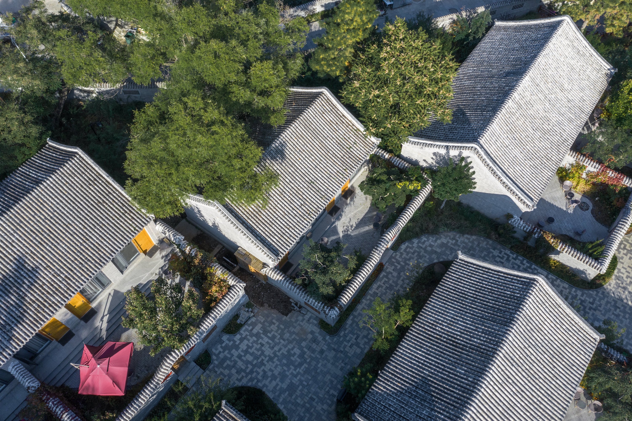
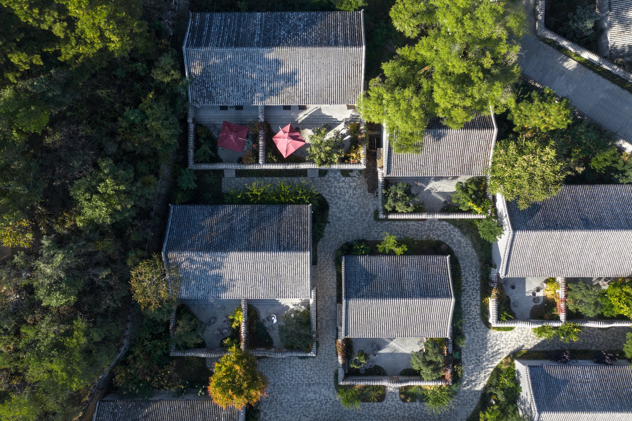
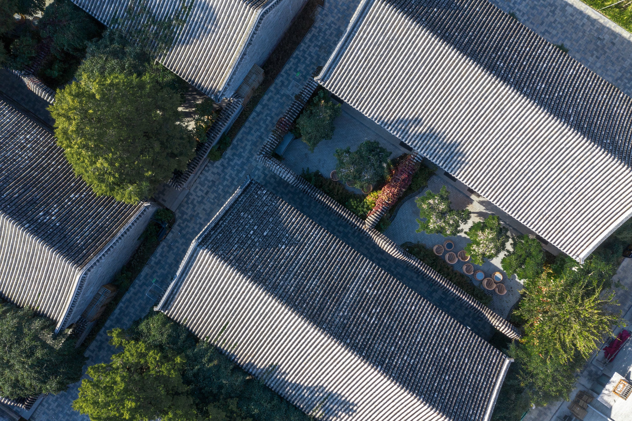
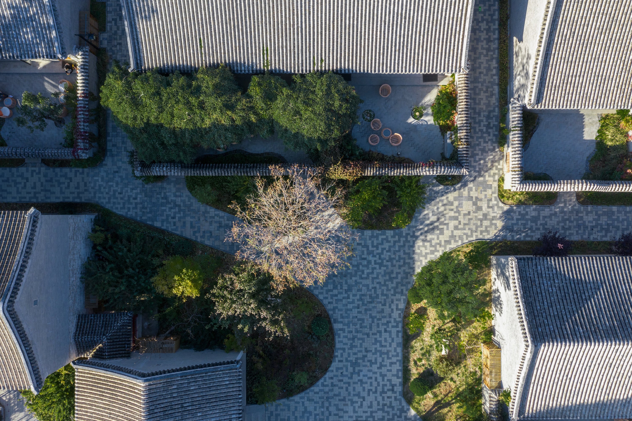
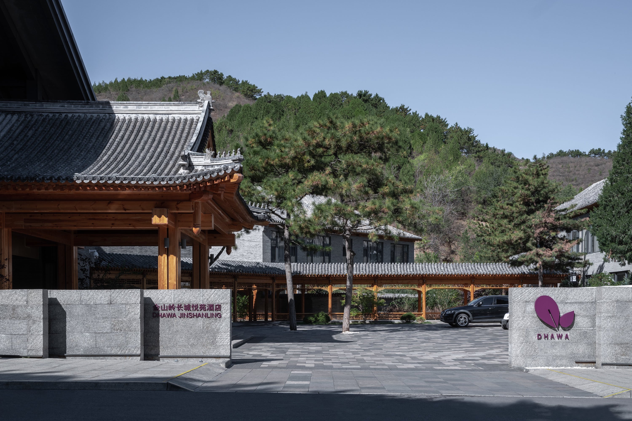
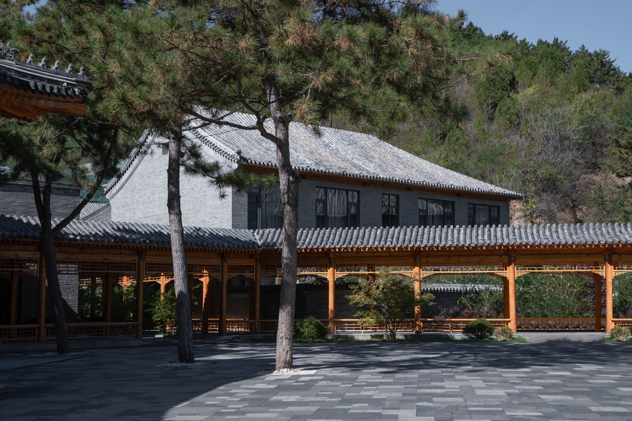



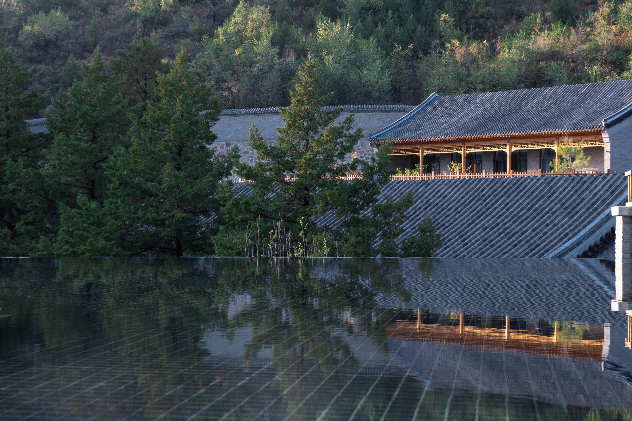

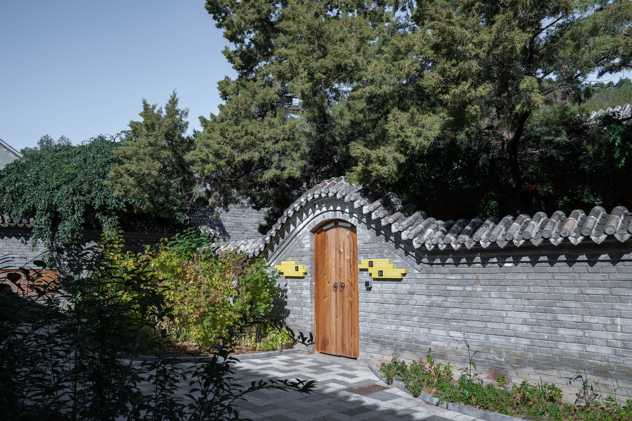

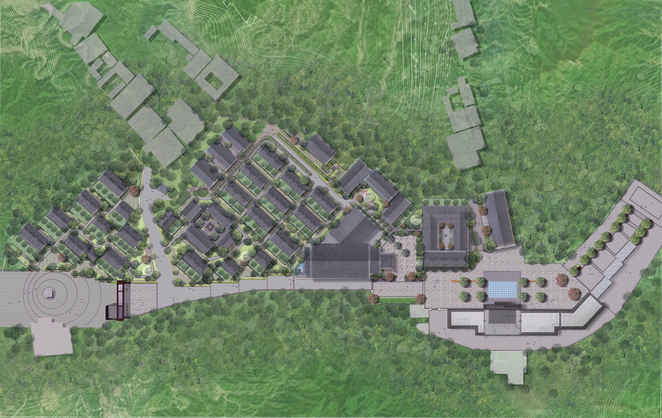



0 Comments