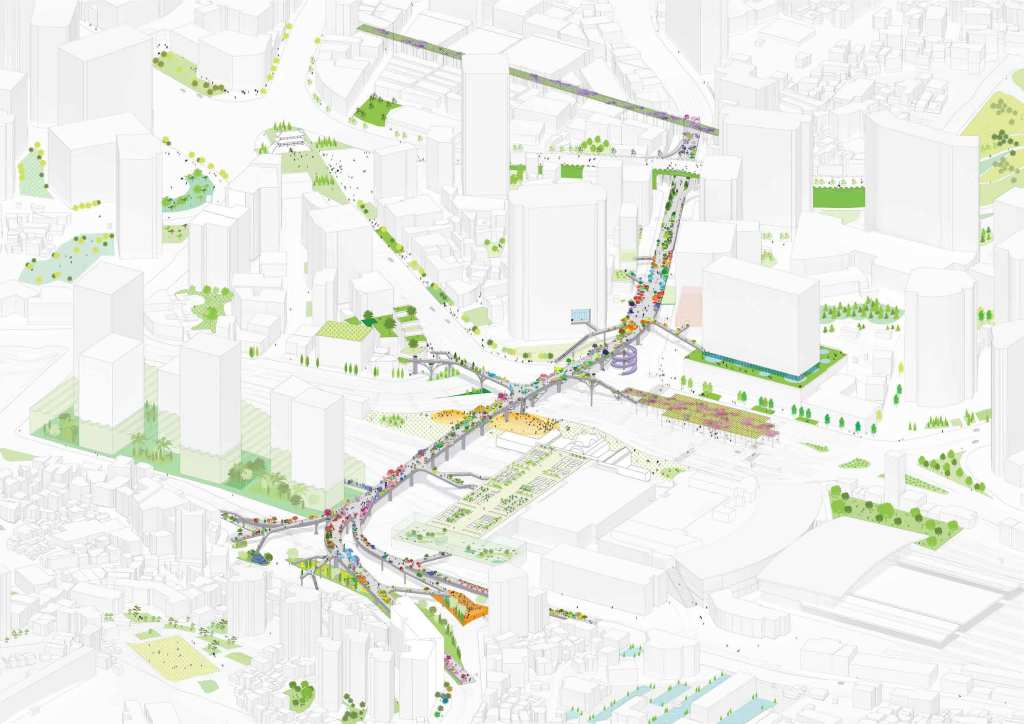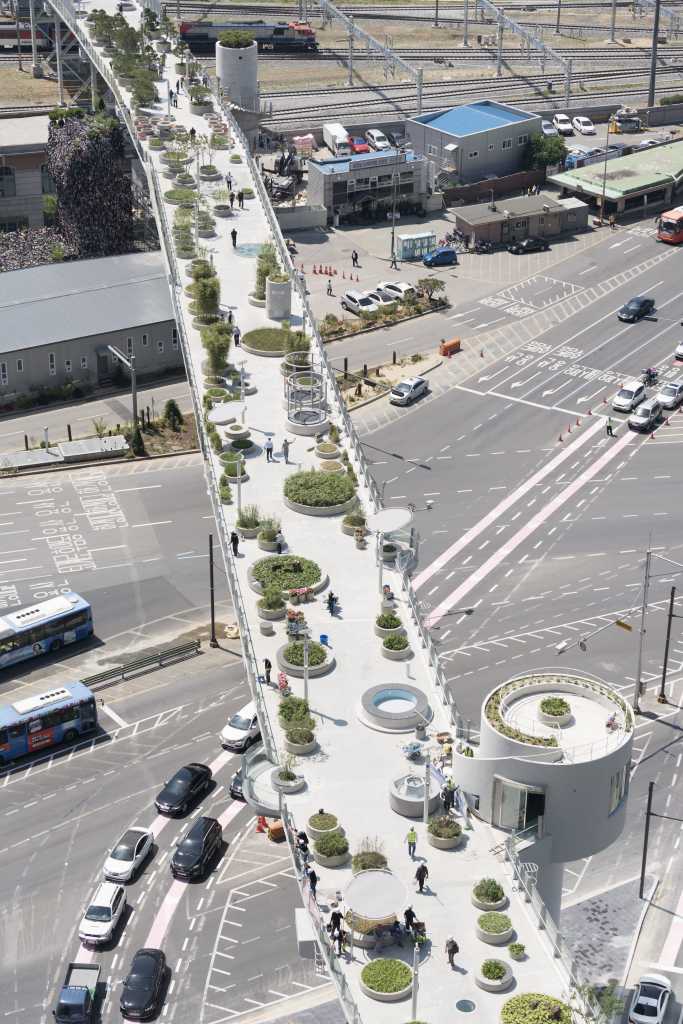本文由MVRDV授权mooool发表,欢迎转发,禁止以mooool编辑版本转载。
Thanks MVRDV for authorizing the publication of the project on mooool, Text description provided by MVRDV.
MVRDV:首尔站立交桥建于20世纪70年代,从首尔最大的传统市场南大门市场穿过车站区域,延伸到西部各个公园。在2006年进行了严格的安全检查后,首尔市认为这座17米高的立交桥不安全,打算拆除并重建,2009年已禁止重型车辆进入高架桥。经过与居民和专家的进一步协商,最终计划将总面积为9.661平方米的天桥改造成人行道和公共空间,并于2015年启动设计竞赛。
MVRDV:The Seoul Station Overpass was built in the 1970s to provide a vehicular connection from Namdaemun market, the largest traditional market in Seoul to the East, across the station area to the various parks in the West. Following intensive safety inspections in 2006, the City of Seoul deemed the 17-metre high structure of the overpass unsafe and intended to demolish and rebuild it, banning heavy vehicles’ access to the elevated roadway in 2009. Further consultation with residents and experts lead to the plan to regenerate the overpass, which totals 9.661 m2 in area, into a pedestrian walkway and public space, with the design competition launched in 2015.

亚洲城市中的许多高架桥和人行天桥都是纯粹功能性的,但是由于首尔站立交桥的规模是为车辆交通而建的,所以在首尔的心脏地带有机会创造一个独特的公共空间。在引入新的休闲功能的同时,要让这个空间尽可能地绿化,需要采用一种模块化且适应性强的方法。MVRDV的设计创造了一个本地植物库,一个种植在“街区”的韩国植物园,按照韩文字母表中的名字排列在938米长的立交桥上。除了大小不一的圆形花盆外,一系列可定制的激活设施,如茶馆、花店、街市、图书馆和温室,将提供一系列元素,使首尔空中花园充满活力。
Many viaducts and pedestrian overpasses in Asian cities are purely functional elements, but due to the scale of the Seoul Station Overpass which was built for vehicle traffic, an opportunity exists to create a unique public space in the heart of Seoul. The ambition to make this space as green as possible while introducing new leisure functions requires a modular and adaptable approach. MVRDV’s design creates a library of local plants, a Korean arboretum of species planted in ‘neighbourhoods’ and arranged along the 938 metre length of the Station Overpass according to their names in the Korean alphabet. In addition to the circular plant pots of varying sizes, a series of customizable activators such as tea cafés, flower shops, street markets, libraries and greenhouses will provide a catalogue of elements which will enliven the Seoul Skygarden.


在未来,天桥将与新的植物一起进化,成为一个“城市苗圃”,为周边地区培育树木。附加的楼梯、电梯和自动扶梯以及新的“卫星”花园可以连接到空中花园,像树枝一样从现有的结构桥墩上伸出。这些扩展可以激发该区域的绿化和公共空间的扩增,并通过与每个社区相关的植物物种,将空中花园与周围环境在物理和视觉上连接起来。这些街区使空中花园更具标识性,因为它们的字母顺序和一致的标志,以及在每个集群中植物物种的明确区分,给每个空间赋予了独特的特征。
In the future, the overpass will evolve with new plants and new activators so as to become an ‘urban nursery’, rearing trees for the surrounding districts. Additional structures of stairs, lifts and escalators as well as new ‘satellite’ gardens, can connect to the Skygarden, sprouting like branches from the existing structural piers. These extensions can inspire further additions to the area’s greenery and public spaces, and will connect the Skygarden to its surroundings both physically and visually through plant species related to each of the neighbourhoods. These neighbourhoods make the Skygarden easy to navigate due to their alphabetical order and consistent signage, as well as the clear differentiation between plant species in each cluster, and give a unique character to each space.


Image © Ossip van Duivenbode


Image © Ossip van Duivenbode







Image © Ossip van Duivenbode






地点: 韩国首尔
年份: 2015 – 2017
客户: 首尔市政府
项目: 将938米的高架公路( 9661平方米)改造成公共空间
设计: MVRDV – Winy Maas, Jacob van Rijs and Nathalie de Vries
开发设计
Winy Maas, Wenchian Shi with Kyosuk Lee, Mafalda Rangel, Daehee Suk, Daan Zandbergen, Kai Wang, Sen Yang and Dong Min Lee
景观设计: Ben Kuipers landscape architect, MVRDV
当地建筑师: 韩国首尔DMP
结构: 韩国首尔Saman工程公司
当地景观设计师: 韩国首尔KECC
照明设计: Rogier van der Heide,MVRDV和Nanam Ald,韩国首尔
工程
Winy Maas, Wenchian Shi with Kyosuk Lee, Mafalda Rangel, Dong Min Lee
景观设计: Ben Kuipers Landscape architect
合作伙伴
景观设计师:荷兰Delft,Ben Kuipers,
当地建筑师: 韩国首尔DMP
结构: 韩国首尔Saman工程公司
当地景观设计师: 韩国首尔KECC
可持续性: 韩国首尔EAN
建筑结构: 韩国首尔Cross
工业设计: 荷兰阿姆斯特丹的Makkink & Bey工作室
MEP: 韩国首尔,萨姆辛
交通工程: 韩国首尔宋贤研发中心
照明设计: 意大利米兰的Viabizzuno和韩国首尔的Nanam Ald
应用设计: nhtv,布雷达,荷兰
成本工程: 韩国首尔Myong Gun
图片: Ossip van Duivenbode
Location: Seoul, South Korea
Year: 2015 – 2017
Client: Seoul Metropolitan Government
Program: Transformation of 938-metre section of elevated highway (9,661 m2) into public space
Design: MVRDV – Winy Maas, Jacob van Rijs and Nathalie de Vries
Design Development
Winy Maas, Wenchian Shi with Kyosuk Lee, Mafalda Rangel, Daehee Suk, Daan Zandbergen, Kai Wang, Sen Yang and Dong Min Lee
Landscape Design: Ben Kuipers landscape architect, MVRDV
Local Architect: DMP, Seoul, Korea
Structure: Saman Engineering, Seoul, Korea
Local Landscape Designer: KECC, Seoul, Korea
Lighting Design: Rogier van der Heide, MVRDV and Nanam Ald, Seoul Korea
Construction
Winy Maas, Wenchian Shi with Kyosuk Lee, Mafalda Rangel, Dong Min Lee
Landscape Design: Ben Kuipers Landscape architect
Partners
Landscape Architect: Ben Kuipers, Delft, Netherlands
Local Architect: DMP, Seoul, Korea
Structure: Saman Engineering, Seoul, Korea
Local Landscape Designer: KECC, Seoul, Korea
Sustainability: EAN, Seoul, Korea
Architectural Structure: Cross, Seoul, Korea
Industrial Designers: Studio Makkink & Bey, Amsterdam, Netherlands
MEP: Samsin, Seoul, Korea
Traffic Engineers: Song Hyun R&D, Seoul, Korea
Lighting Design: Viabizzuno, Milan, Italy and Nanam Ald, Seoul Korea
App Design: nhtv, Breda, Netherlands
Cost Engineers: Myong Gun, Seoul, Korea
Images: Ossip van Duivenbode
更多 Read more about: MVRDV










0 Comments