本文由青微舍工作室授权mooool发表,欢迎转发,禁止以mooool编辑版本转载。
Thanks Qing Studio for authorizing the publication of the project on mooool, Text description and images provided by Qing Studio .
青微舍工作室:随县澴潭镇,通过梯田开垦,种植了万亩油茶园。在这里,景观之美不仅来源于自然的造物,更在于人类活动的痕迹。
当代的乡村之美,已并非纯粹的田园诗意,在山峦河流间,还有各种粗犷的基础设施巨构:梯田的线条、蓄水池的轮廓、高压塔的挺拔。它们既是一种生产生活工具,也是一种全新的景观符号,在简单粗暴中彰显着自己的实用性与力量感,呈现出人类与自然互动的真实面貌。
Qing Studio:In Huan Tan Town, Suixian County, thousands of acres of tea-oil gardens were cultivated through terraced farming.
Here, the beauty of the landscape derives not only from nature’s craftsmanship but also from the marks of human activity. Contemporary rural beauty is no longer merely pastoral poetry; amidst mountains and rivers, there are also various robust infrastructural megastructures: the lines of terraces, the contours of water reservoirs, and the upright forms of transmission towers.These elements serve as tools for production and life, yet they also emerge as new landscape symbols. In their raw simplicity, they reveal a sense of utility and strength, showcasing the authenticity of human interaction with nature.
▽人工与自然共同谱写的乡村诗意 ©赵奕龙
▽改造项目近景 ©赵奕龙
在这片土地上,人工与自然不再对立,而是彼此成就,互为依托。景观的定义被拓宽:一种与自然互相搏斗、又与自然共生的技术系统。
On this land, human intervention and natural forms no longer oppose but instead complement and depend on each other. The definition of “landscape” has expanded to a technological system where humans wrestle with, yet coexist with, nature.
这个项目,收到投稿已经有一段时间,一直未发布,是主编觉得这个项目存在很强的矛盾感,这个项目造价高吗?为什么瞄准来改造这些基建?带着这些疑惑,于是了解了一下项目建设的背景:
设计师说,这是一个极低成本的改造项目,农业回本很慢,尤其是油茶,需十年以上,业主已经干了九年,为了维持,这次希望借助改造几个景观节点,以及借助全国茶花节的契机,发展一下旅游,为农户增加一些经济创收。至于为什么会改造这些基建,则是在项目探勘现场的时候发现,在这上万亩的油茶园现场有很多这样庞大的基础设施,设计考虑到直接利用原有基础设施改造,可以节约造价,最重要的是它们本来就是现场存在着的很大的物质实体,比天降一个纯艺术化的构筑物,更加合适一些。
▽项目基地的基础设施分布,以及设施现状 ©赵奕龙
▽改造后的两个基建装置相互守望 ©赵奕龙
灌溉蓄水池:从“鸟瞰”到“身旁”
Irrigation Reservoir: From “Aerial Perspective” to “Human Connection”
蓄水池,就像一面大圆镜,镶嵌在群山之间,不声不响,却震慑人心,天光云影全都徘徊其中。但这种美,只属于无人机的镜头,和上帝的眼睛,让人难以触及,更无法亲近。
为了将这片空中镜像带入人间,我们设置了一个大台阶,台阶宽度从底端的6m收缩至顶端的600mm,踢面采用镜面不锈钢。池中水仿佛正沿台阶倾泻而出,波动的天光和山影也跟随着淌在了建筑立面上,让山下的人们也能目睹这份本该只属于天际的幻象。
The reservoir resembles a giant circular mirror, quietly embedded among the mountains, reflecting the shifting sky and clouds. Its beauty is profound yet untouchable, belonging to the eyes of drones and the divine, inaccessible to human proximity.
To bring this aerial reflection closer to human experience, a large triangular staircase was introduced. Its width tapers from 6 meters at the base to 600mm at the top, with mirror-polished stainless steel risers. The mirrored surfaces give the impression of water cascading down the steps, carrying the rippling reflections of sky and mountain onto the vertical facade, allowing even those at the foot of the mountain to witness this otherworldly illusion.
▽灌溉蓄水池改造设计 ©青微舍
▽改造后的灌溉蓄水池鸟瞰 ©赵奕龙
▽灌溉蓄水池由大台阶连接 ©赵奕龙
▽灌溉蓄水池下的星空夜幕 ©赵奕龙
从大台阶登临水池顶端,脚下的步道会将人引向水池中心,亲身踏入这幅圆形画框,视线几乎与水面同高,山影与人影交织,眼底巨大的镜面,似乎能映穿观者的内心,将任何浮躁与喧嚣洗涤成一片清澈。
Climbing the staircase to the reservoir’s summit, visitors find themselves on a walkway that leads to the reservoir’s center. Entering this circular frame, their gaze aligns with the water’s surface, where mountain shadows and human reflections intertwine. The vast mirrored surface beneath seems to penetrate the observer’s inner world, washing away any restlessness and noise, leaving only clarity.
▽脚下的步道会将人引向水池中心 ©赵奕龙
▽内部过道结构 ©赵奕龙
悬挂亲水步道的,是一个大圆环,与蓄水池形成45度夹角。它不仅是结构支撑,蓄水池中的水也可通过圆环喷洒出来,为周围的土地提供滋养。水雾升腾,池水波动,浪漫的可视化了蓄水池的灌溉功能。
Suspending the water-level walkway is a large circular structure set at a 45-degree angle to the reservoir. Beyond its structural purpose, it channels the reservoir’s water into an arched spray, nourishing the surrounding land. Rising mist and rippling waves romantically visualize the reservoir’s irrigation function.
▽45度夹角悬挂的大圆环 ©赵奕龙
▽水池的水通过雾喷喷洒出来,为周围的土地提供滋养 ©赵奕龙
消防瞭望塔:从“监视点”到“聚集地”
Fire Lookout Tower: From “Observation Post” to “Community Hub”
消防瞭望塔,是一个孤独冷峻的的监视点,矗立在山顶,守卫着整个茶山的安全。塔身消瘦,却又姿态挺拔,像一根大头钉,标定在大山之中。我们绕着塔增设了直径12m的圆形基座,内有两层座位,通过这种水平方向的向心性,进一步强化塔与场地的锚固感。
为了给放大的基座提供遮蔽,我们从塔身原结构上悬挑出一圈钢架,覆盖其上的膜材料给这个钢铁巨构滤上了一层朦胧,它像一条裙子从塔顶套下,又在离地2.1m处悬空停住,将外面的山色裁剪成一条环形的长轴画。
The fire lookout tower, once a solitary and austere observation post, stands on a mountaintop, guarding the safety of the tea mountains. The tower’s slender form is upright yet commanding, like a thumbtack pinning itself into the vast landscape. Around this structure, a 12-meter-diameter circular base with two layers of seating was added, enhancing the tower’s anchoring effect within the site through horizontal circularity that contrasts its vertical stance. This design draws attention and footsteps inward, creating a sense of calm cohesion.
To provide shelter for the expanded base, a steel frame was cantilevered from the tower’s original structure, supporting a semi-transparent membrane. This veil-like material lends a softened texture to the steel megastructure, resembling a skirt cascading from the top of the tower and halting mid-air at a height of 2.1 meters. The membrane cuts the surrounding mountain scenery into a continuous panoramic band, framing it like a long scroll.
▽消防瞭望塔改造设计 ©青微舍
▽改造后的消防瞭望塔 ©赵奕龙
▽夜景局部 ©赵奕龙
如今的瞭望塔已成为茶山重要的公共空间,因为有了座位、灯光和广场,远近的茶农们逐渐聚集于此,翻晒茶果的清脆声音日夜不息。消防瞭望塔也就从一个高高在上的“眼睛”,转变为一个热闹的聚集地,不仅锚定了空间,也锚定着人们与这片土地的连接。
Today, the lookout tower has evolved into an essential communal space for the tea mountains. With seating, lighting, and an open square, tea farmers from near and far gather here, their lively conversations and the crisp sounds of tea fruits drying filling the air day and night. The fire lookout tower has transformed from a distant “eye” into a bustling gathering place, not only anchoring the site physically but also forging deeper connections between people and the land.
▽早上八点,山上这个季节会起雾,居民在场地上收拾茶果 ©赵奕龙
▽乡村之美,是人工与自然互为依托,相互守望 ©赵奕龙
▽项目图纸 ©青微舍
“ 在这片土地上,人工与自然不再对立,而是彼此成就,互为依托。景观的定义被拓宽:一种与自然互相搏斗、又与自然共生的技术系统。”
审稿编辑: junjun
更多 Read more about: 青微舍工作室










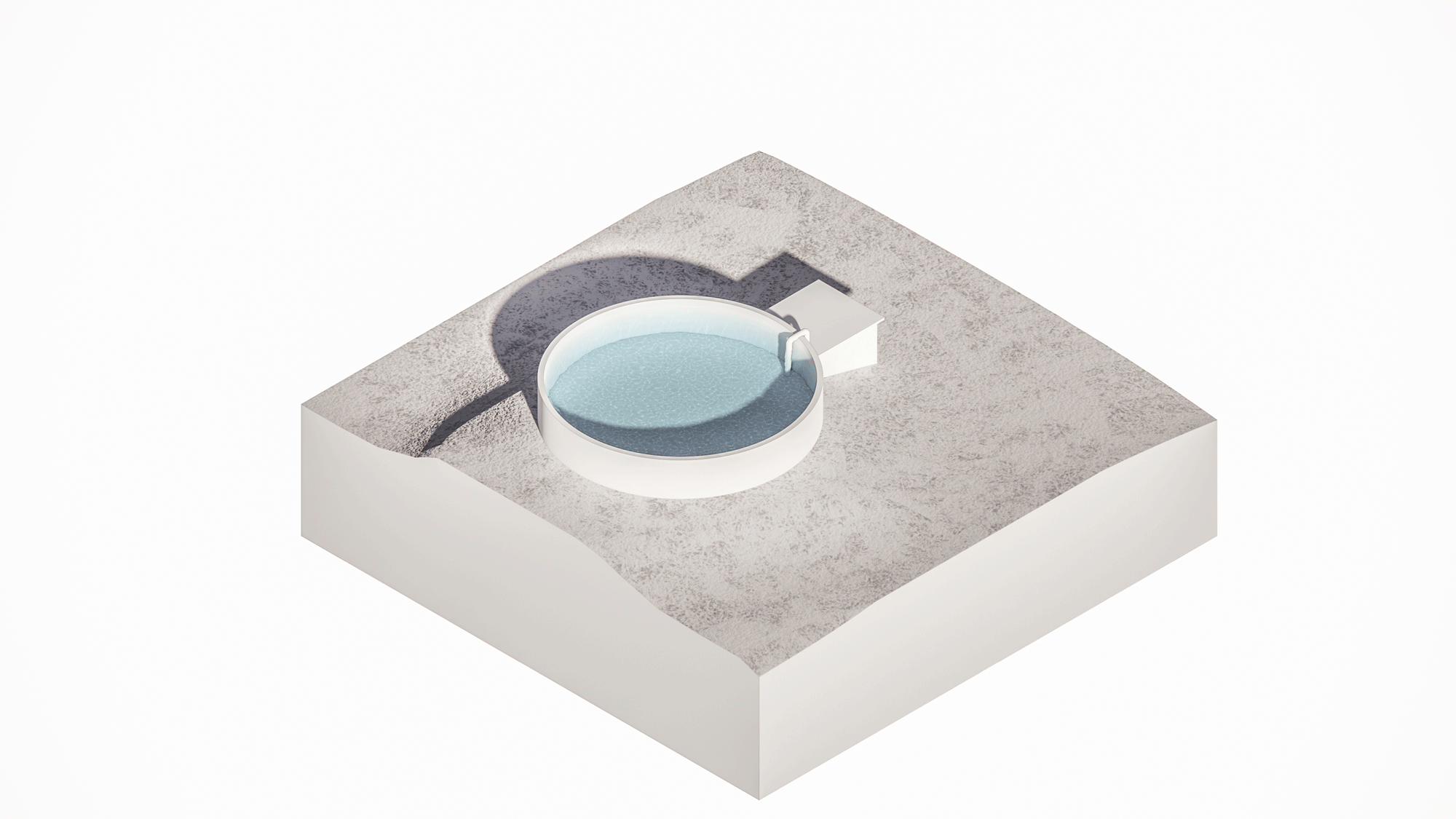



















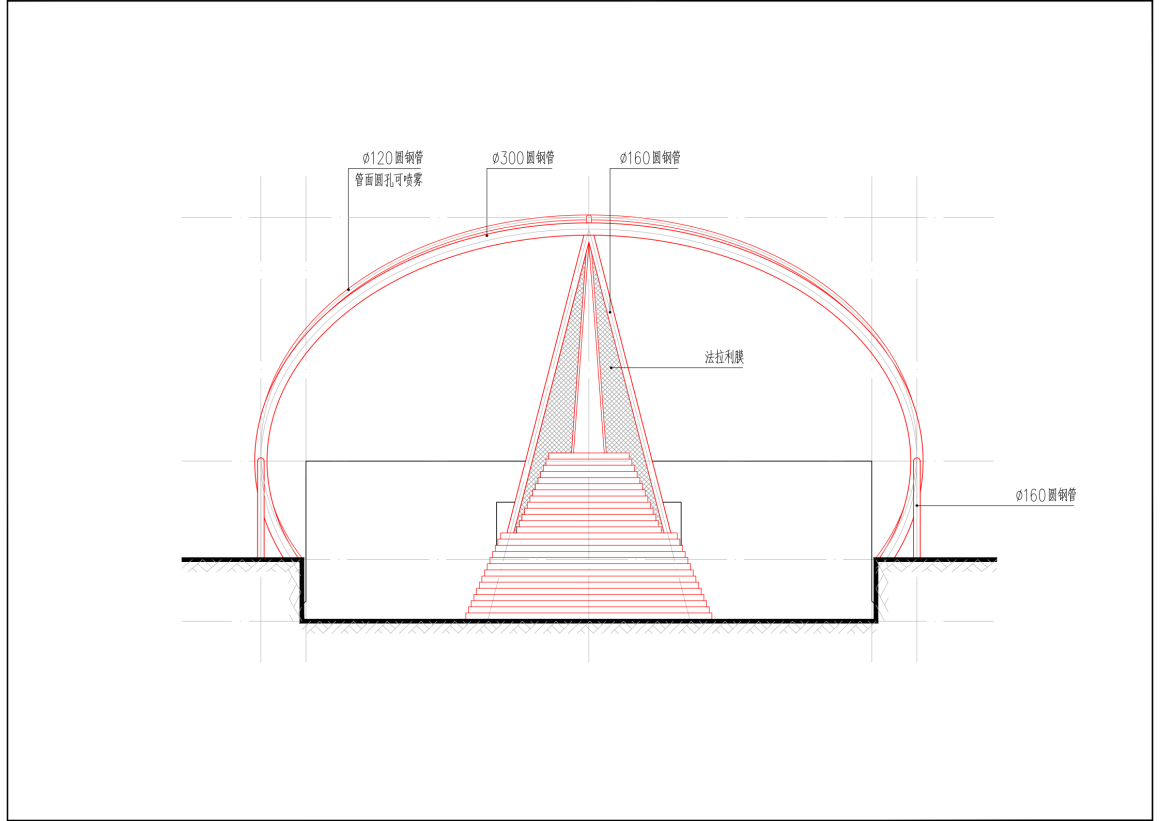
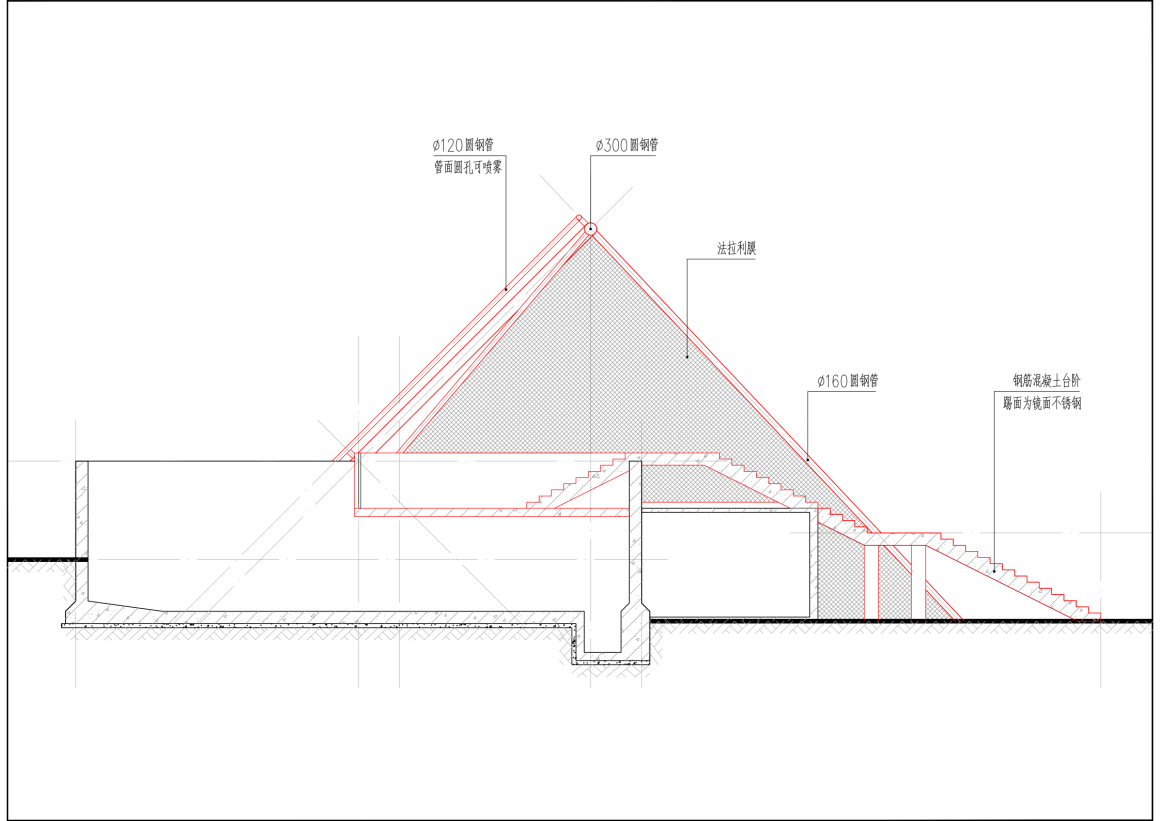
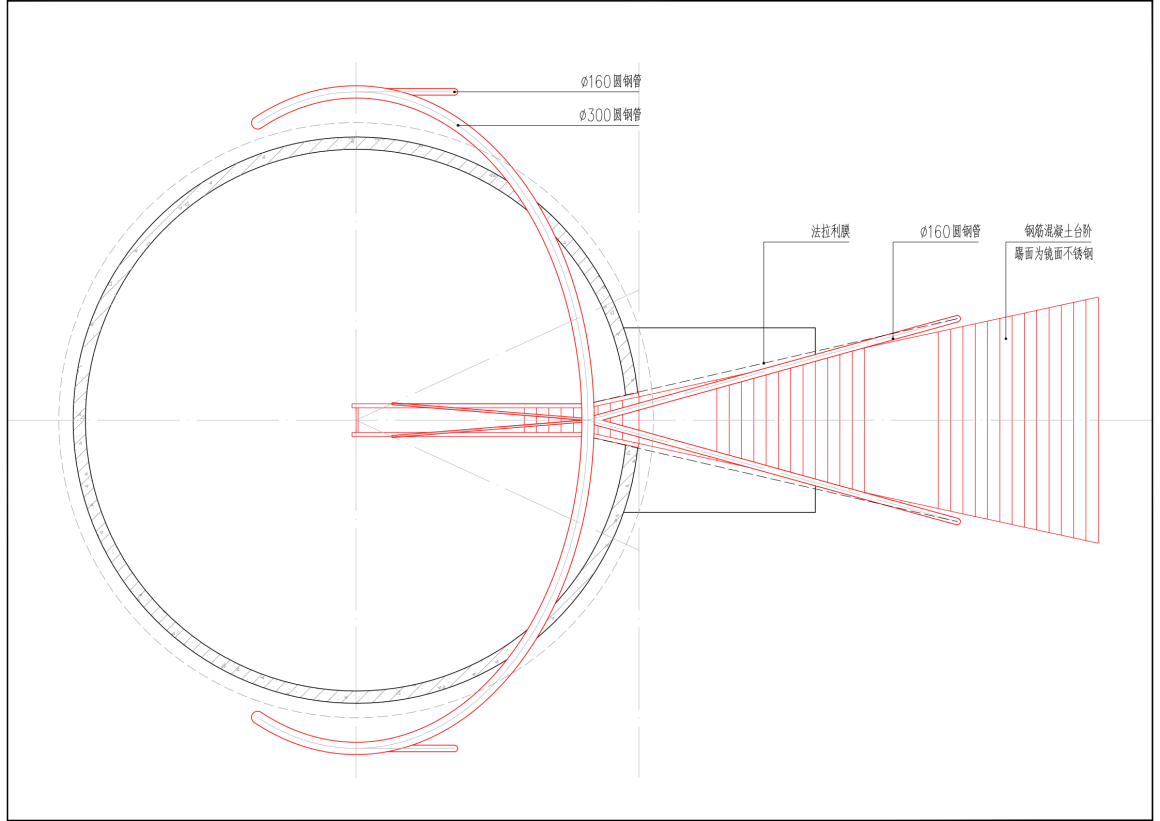
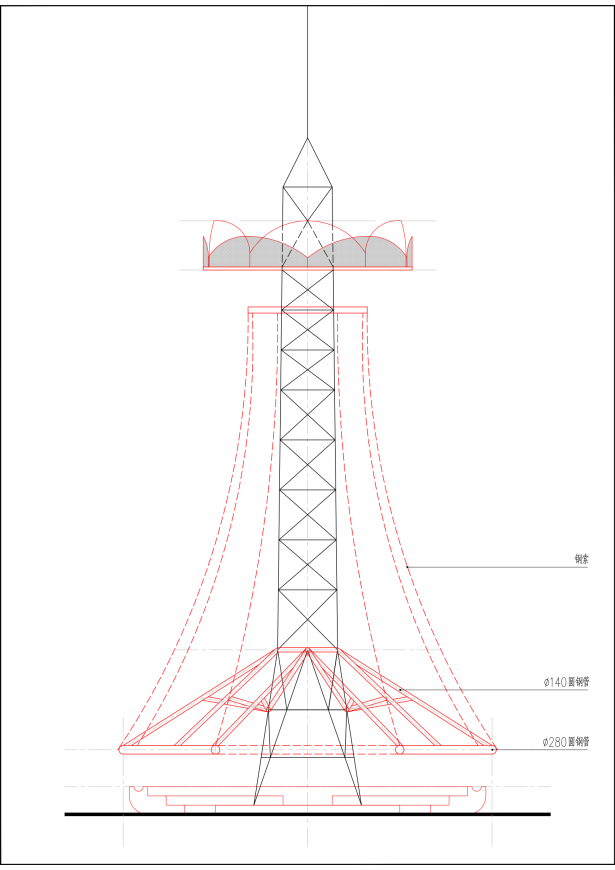
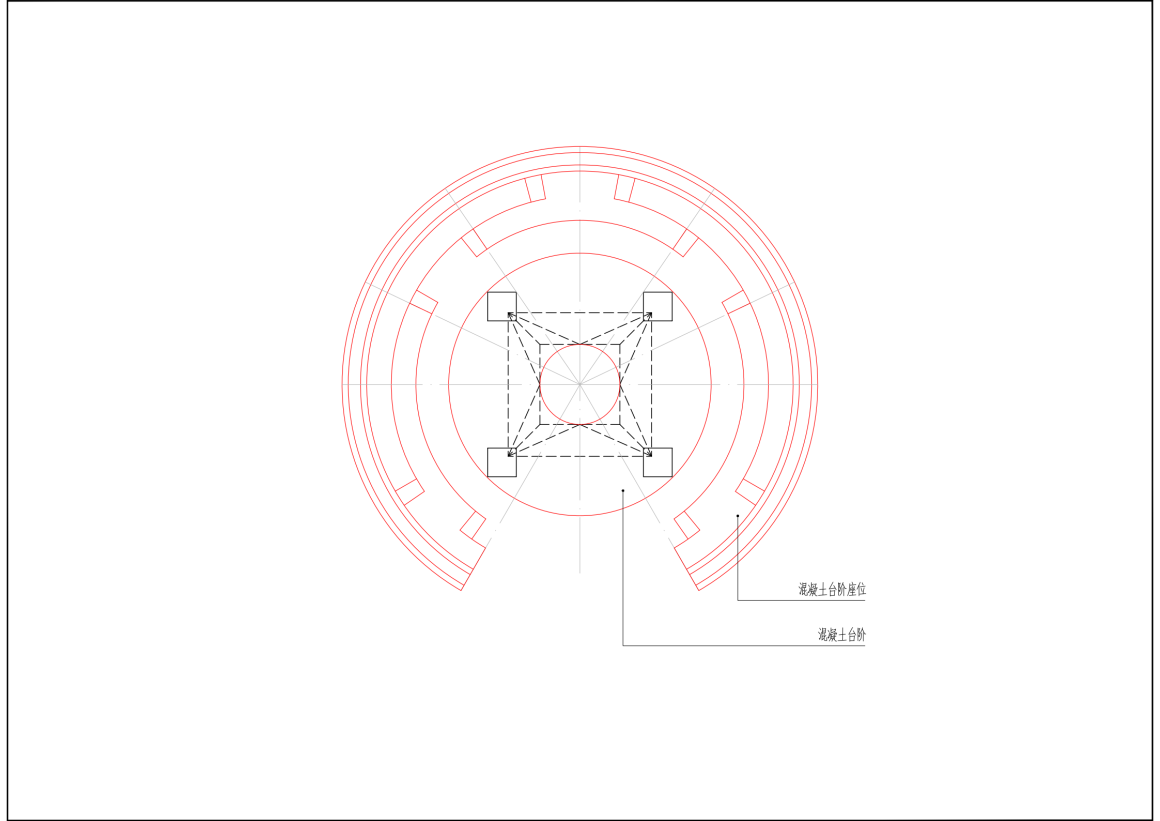
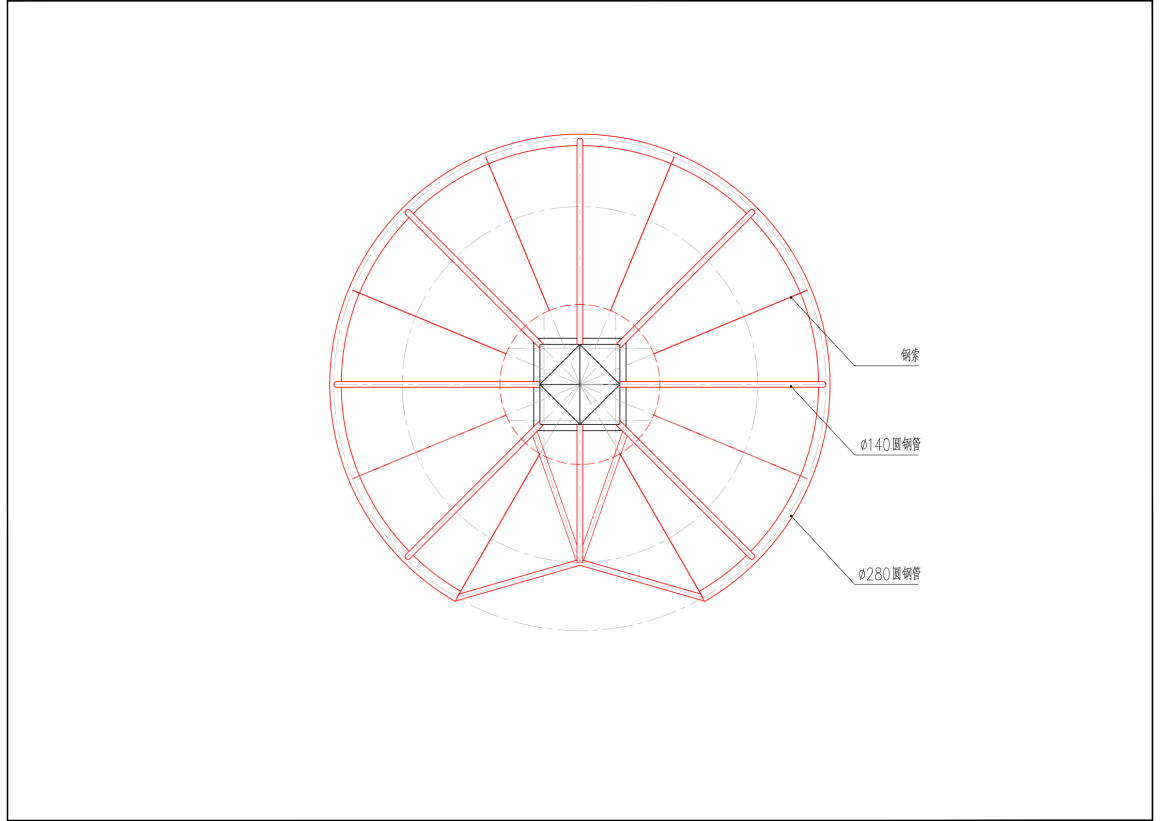


0 Comments