本文由 Gaetan Le Penhuel 授权mooool发表,欢迎转发,禁止以mooool编辑版本转载。
Thanks Gaetan Le Penhuel for authorizing the publication of the project on mooool, Text description provided by Gaetan Le Penhuel.
Gaetan Le Penhuel :这座住宅项目由 Gaetan Le Penhuel 设计,位于风景如画的西西里岛诺托镇。该住宅受当地农场的启发,强调精致的简约和环保性,设计舒适、柔和、温馨、自主,但在各个方面都尊重其环境,体现了国际设计原则和当地工艺的融合。该项目位于地震活跃地区,在干旱时期容易受到火灾威胁,所选用的材料和系统可确保在气温超过 40°C 时仍能保持安全、舒适和凉爽。
Gaetan Le Penhuel :This house was designed to be soft, comfortable, welcoming, and independent as well as respectful of its environment in every sense of the term.Constructions on the Val di Noto hills must blend into the landscape, without dominating. Located in a seismically active region, threatened by fires in dry periods, this villa was the beneficiary of a meticulous materials selection process to make it safe, comfortable, and cool when temperatures reach 40°C.
▽项目总览 ©Sergio Grazia
我们没有选择国际风格的白色立方体建筑方案,而是从当地的农场汲取灵感。这些农场的建筑采用厚重的岩石与混合水泥,优雅地融入山丘森林景观之中。这座房子的整体氛围由手工浇铸混凝土的粗犷材质所定义。
Rather than opting for an international-style, white cubist project, we drew inspiration from local farms.Heavy, mineral, and coated with cement, they elegantly blend into the forested landscape of these hills.The general ambiance of this house is defined by the rustic material of artisanal cast concrete.
▽建筑从当地的农场汲取灵感,用手工混凝土浇铸 ©Sergio Grazia
我们选择了一个由混凝土制成的双层外壳,以确保这座房屋的舒适性。外部外壳承受着该地区恶劣的气候条件,而内部外壳则保持着几乎恒定的温度。来自埃特纳火山的红色和棕色火山灰被混合到这种低碳混凝土的成分中,使双层外壳与这些山丘温暖的色调融为一体。
We opted for a shuttered concrete double shell to ensure the comfort of this bio-climatic and energy independent home. The external shell is subjected to the region’s harsh climate, whereas the internal shell maintains a virtually constant temperature. Red and brown pozzolan from Mount Etna has been blended into the composition of this low-carbon concrete, enabling the double shell to blend in with the warm tones of the soils on these hills.
▽建筑立面与周围山丘温暖的色调相协调 ©Sergio Grazia
▽建筑内部 ©Sergio Grazia
房子由Puits-provedçal(或热井)系统提供了持续、温和的通风。几乎恒定的温度(由一根长长的铸铁管从两米深的地方收集)被分配到房子里的每个房间。卧室的吊扇提供了额外的舒适感。所有的房间都设计成从室内向室外流动。这座房子由一个大客厅和三间卧室组成,中间有一条东西向贯通的轴线,展示了一天中不同层次的阳光。
Thanks to this high level of inertia, a passive system of Puits provençal (or thermal wells) provides continuous, gentle ventilation. The cold from the almost constant temperature of the earth (from a depth of two meters and collected by a long cast-iron tube) is distributed to every room in the house. Ceiling fans in the bedrooms provide additional comfort.All the rooms are designed to flow from inside to outside. The house, comprising a large living room and three bedrooms, is crossed by a central east-west axis, showcasing the different levels of sunlight throughout the day.
▽双滑动的铁艺格栅窗可以过滤和调节直射阳光 ©Sergio Grazia
当地工匠制作的混凝土墙板饰面,配以天然橡木镶板,隐藏了门和橱柜。双滑动的铁艺格栅窗可以过滤和调节直射阳光,同时防止入侵者。来自附近采石场的大块洞石是大部分室内和室外家具的材料。我们没有对其进行处理,以充分利用其美丽的沉积灰色石灰石。
The concrete shuttering of the walls done by local artisans is accompanied by natural oak panelling,concealing doors and cabinets. Double sliding moucharabieh louvres filter and modulate direct sunlight,while protecting against intruders. Massive pieces of travertine from the quarries of Lazio near Rome are the material for a large part of the interior and exterior furniture. We left it untreated to take full advantage of its beautiful sedimentary grey limestone.
▽来自附近采石场的大块洞石材料 ©Sergio Grazia
许多户外空间允许您根据季节使用土地,并利用天空、乡村、大海或山脉的各种景色。
The many outdoor spaces allow you to use the land according to the season and take advantage of the variety of views of the sky, countryside, sea, or mountains.
▽泳池 ©Sergio Grazia
入口庭院配备了一个户外厨房,旁边有一个喷泉,潺潺的水声让人感到放松。夏天,喷泉还能增加湿度舒适度。第二个庭院是一个户外淋浴场所。这个完全采用天然材料的露天房间是两个浴室的自然延伸。
The entry patio is equipped with an outdoor kitchen soothed by the gurgling of a fountain that also increases hygrometric comfort in summer. The second patio serves as the setting for an outdoor shower.This very mineral open-air room is a natural extension of the two bathrooms.
▽户外空间 ©Sergio Grazia
卧室和客厅朝南的的落地窗链接着一个轻型凉亭。它深邃宽敞,成为室内生活区域的自然延伸。其独特的结构结合了坚固的支柱和覆盖着当地植物藤条。
The large south-east-facing terrace protects the bay windows in the bedrooms and living room. Deep and wide, it becomes a natural extension of the interior living areas. Its contrasting structure combines solid pillars and a light arbour covered with local canisses.
▽轻型凉亭 ©Sergio Grazia
小屋配备一套可移动的桌椅和床铺,它可以轻松地从工作工作室转变为独立的客房。
A little secondary house and its arbour complete this arrangement. Furnished with a set of mobile tables and beds, it can be easily transformed from a working studio into an independent guest bedroom.
▽灵活的空间布局 ©Sergio Grazia
▽项目图纸 ©Gaetan Le Penhuel
建筑师:Gaetan Le Penhuel
环境与技术工程咨询公司:Albert et Compagnie
执行项目经理:18 Lab. Syracuse
施工工程师: Giorgio Linguanti. Modica.
单独的工作包:Entreprises de Modica, Syracuseet Catane
照片:Sergio Grazia
“ 将国际设计原则与西西里当地工艺融为一体。”
审稿编辑:junjun
更多 Read more about:Gaetan Le Penhuel


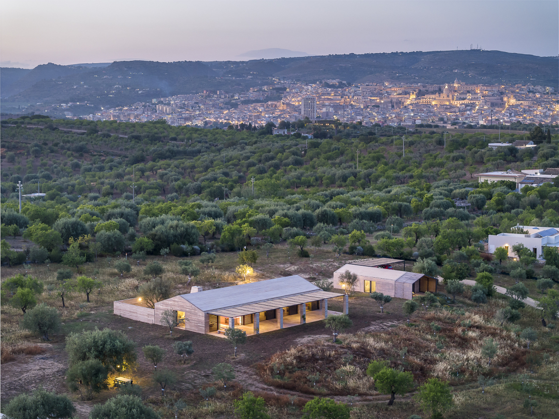
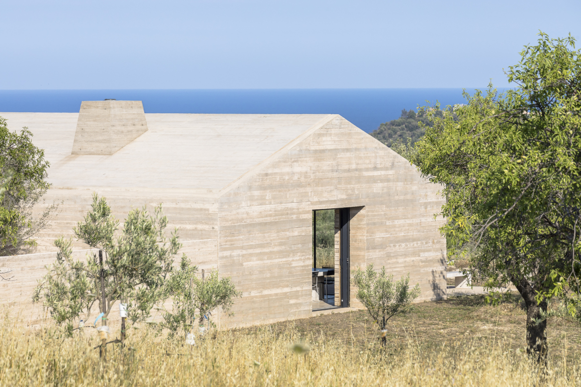
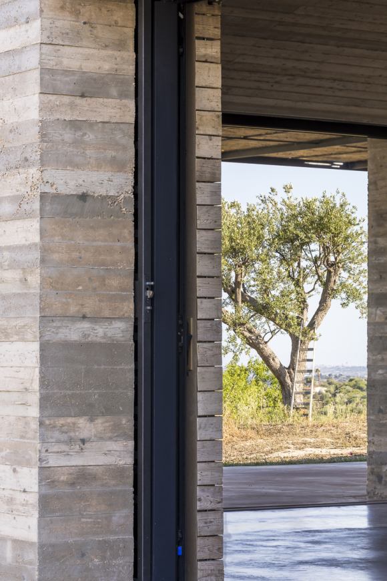

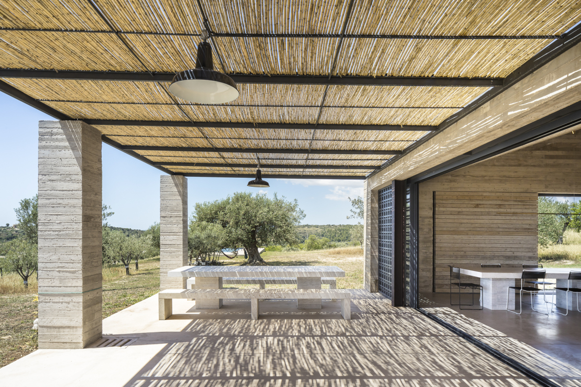
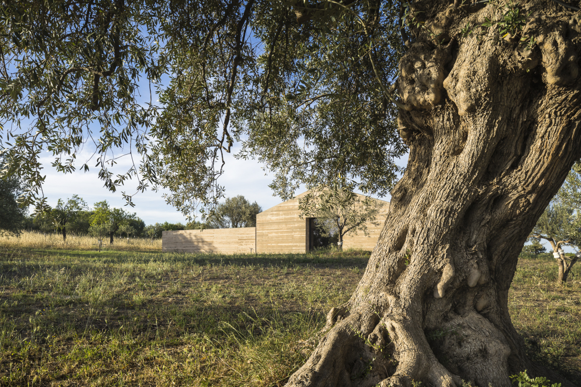
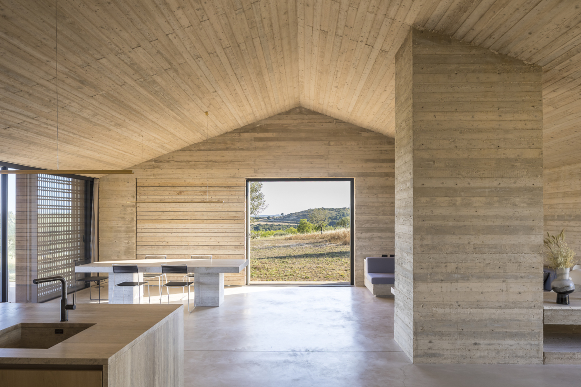


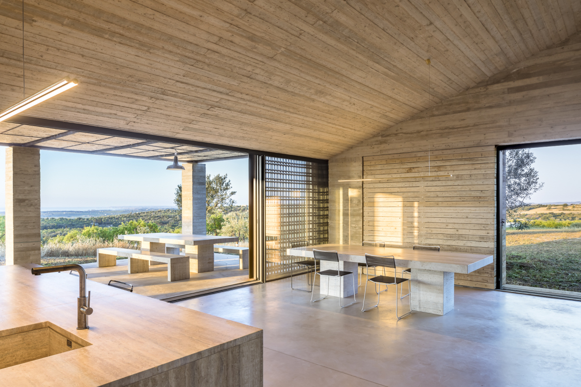
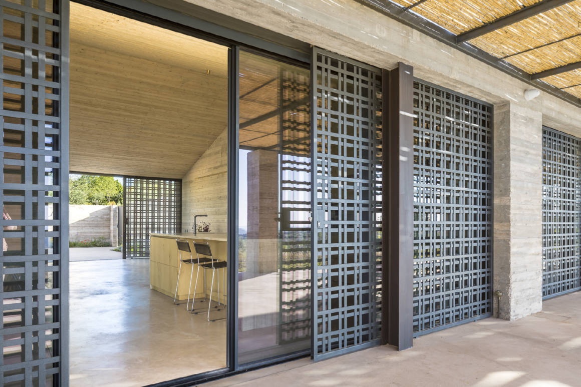
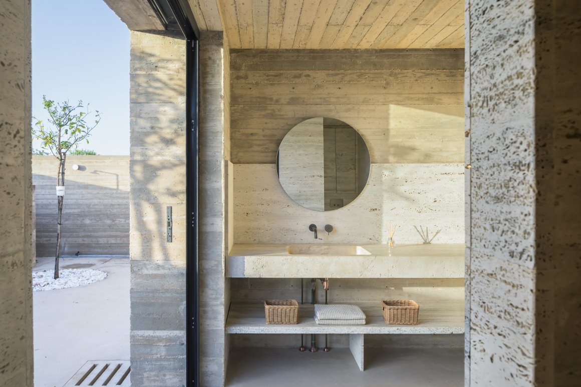
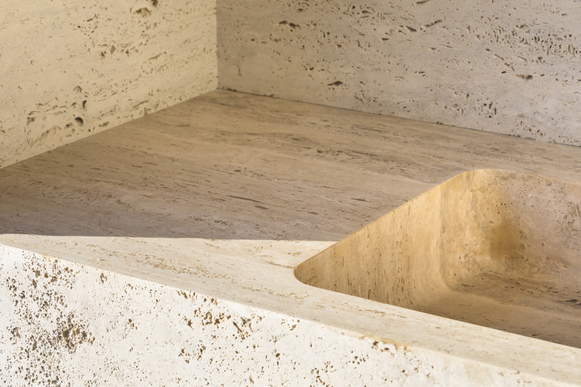

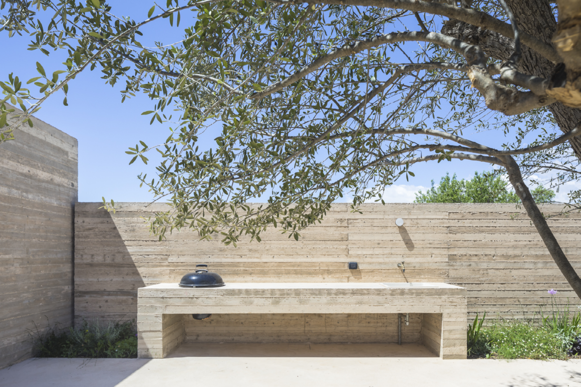
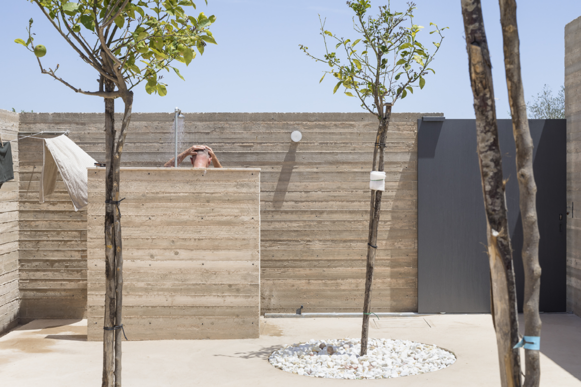

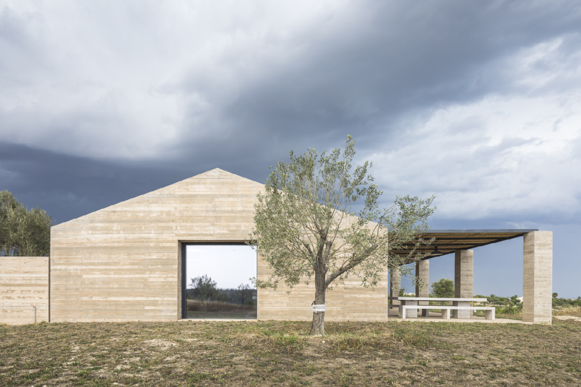
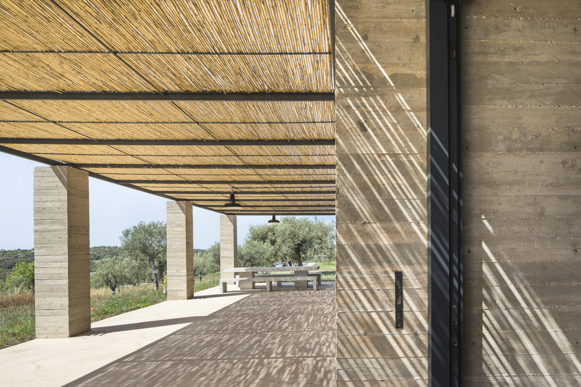
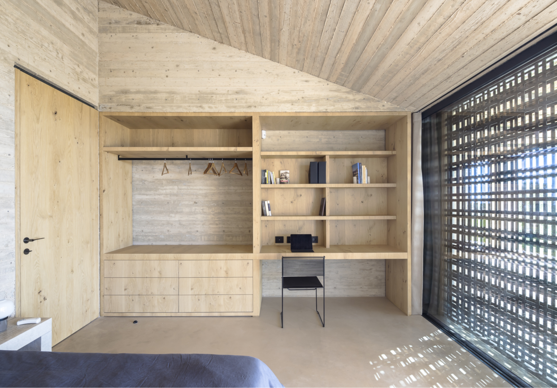

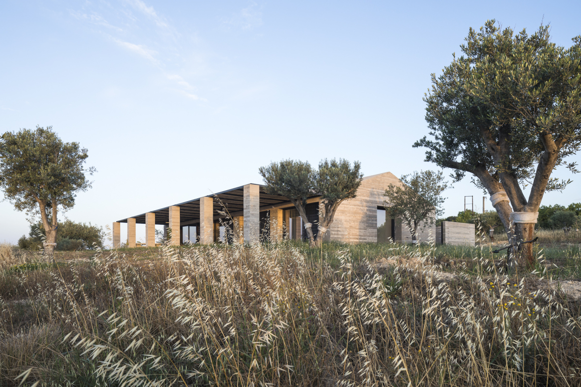
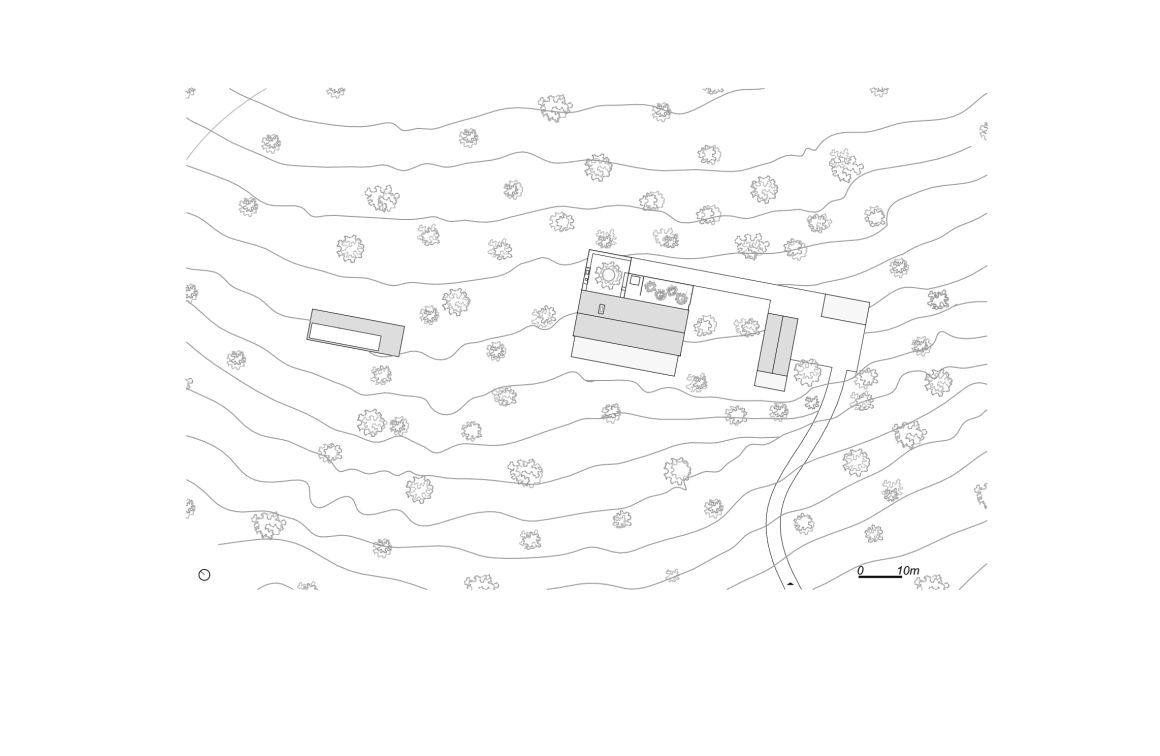
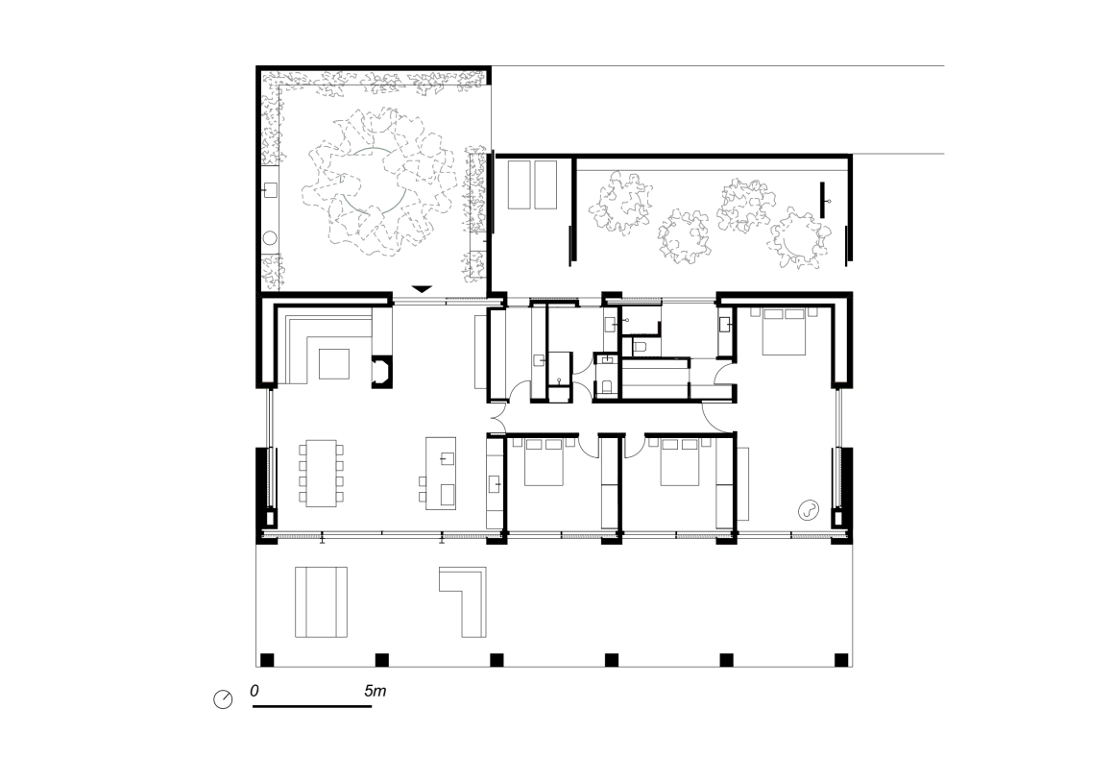
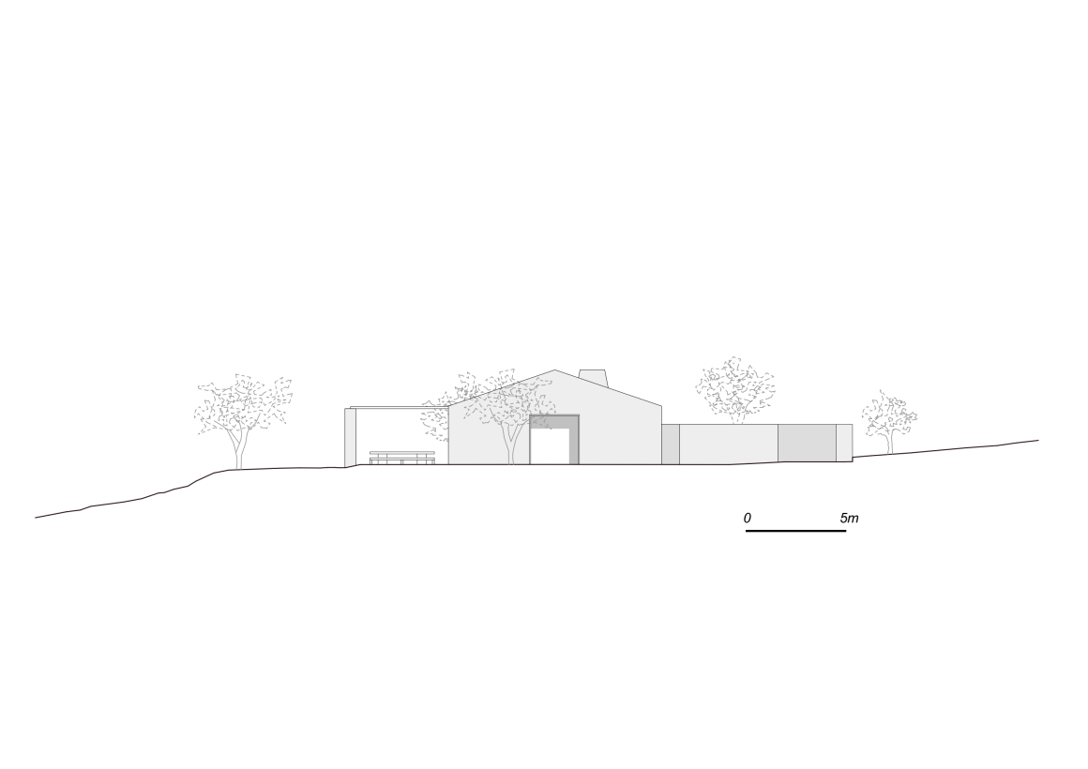
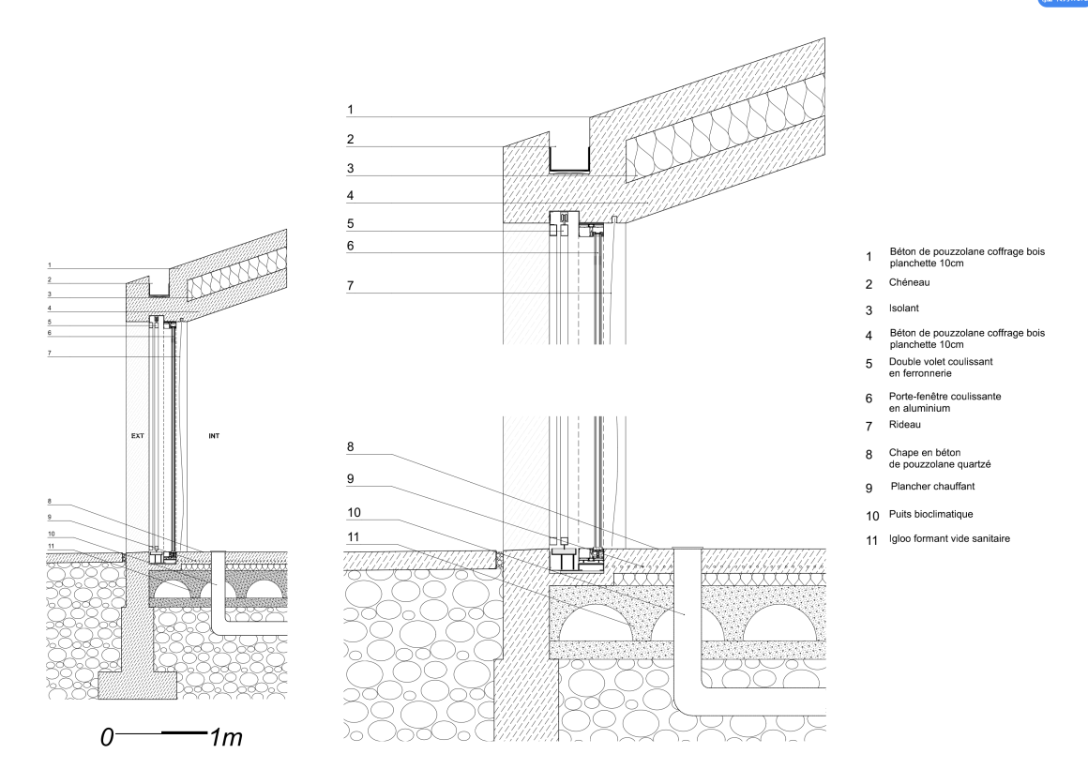
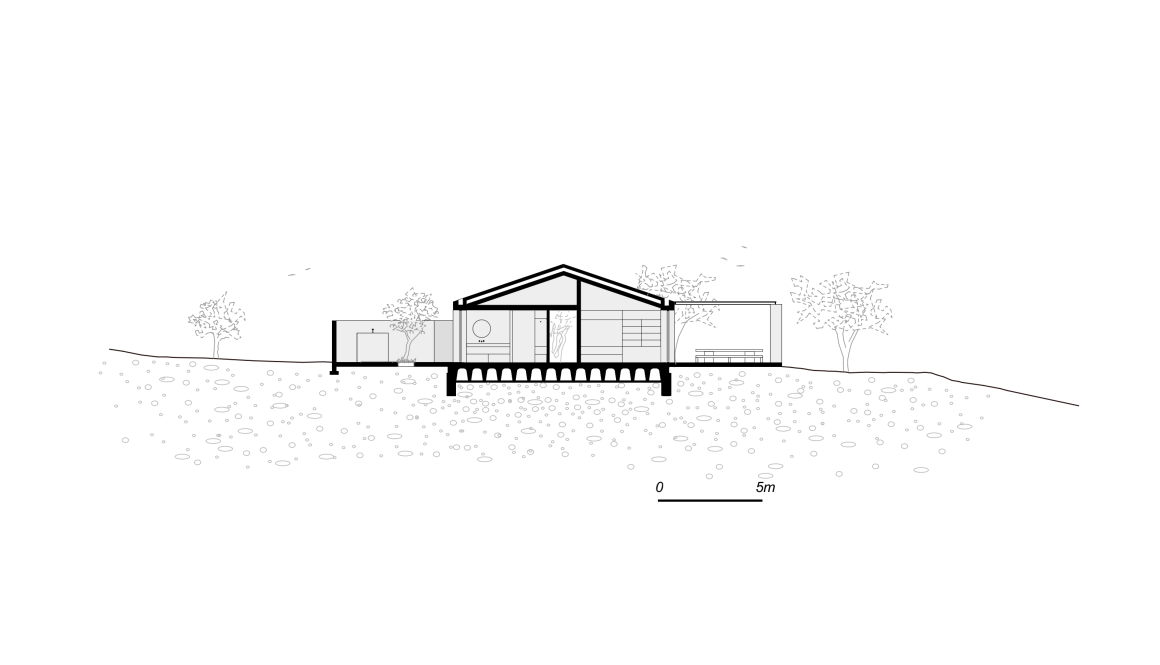
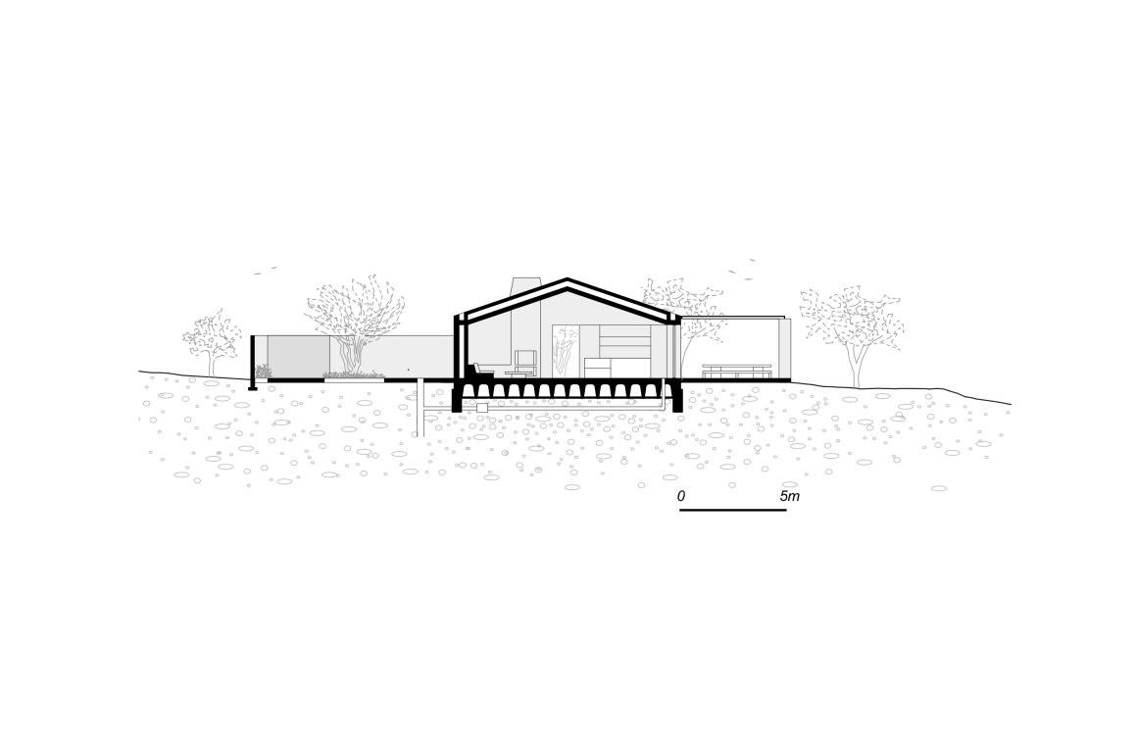
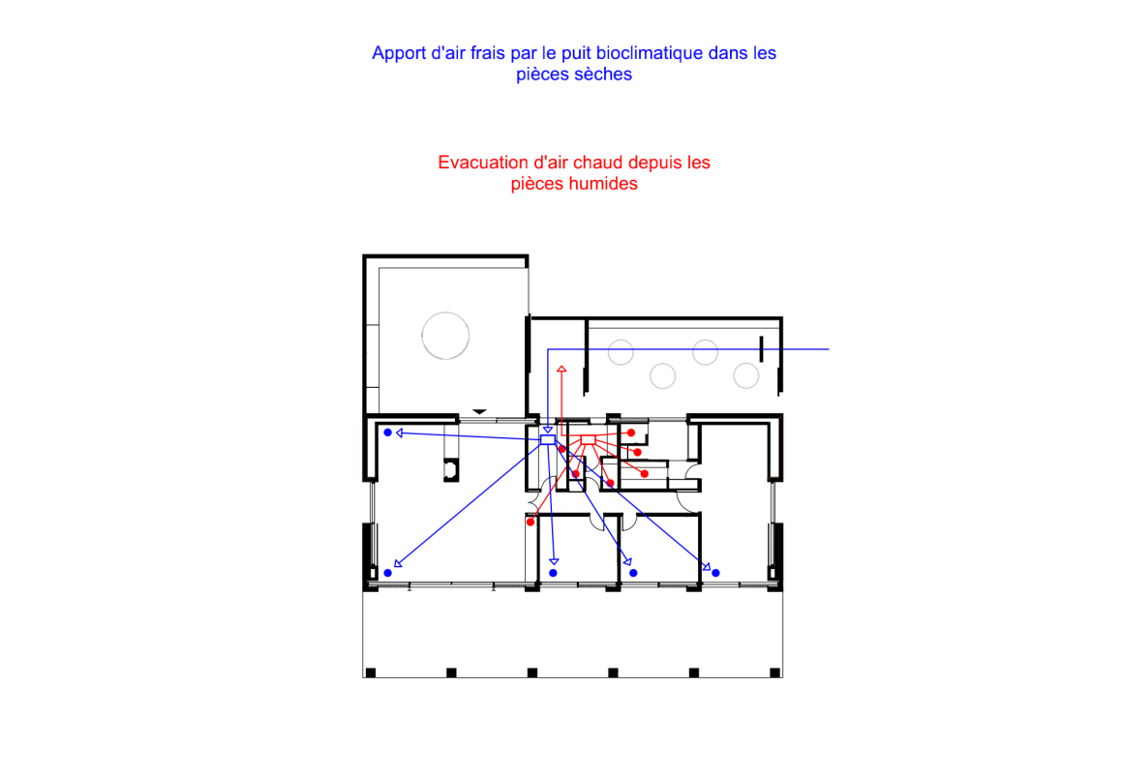
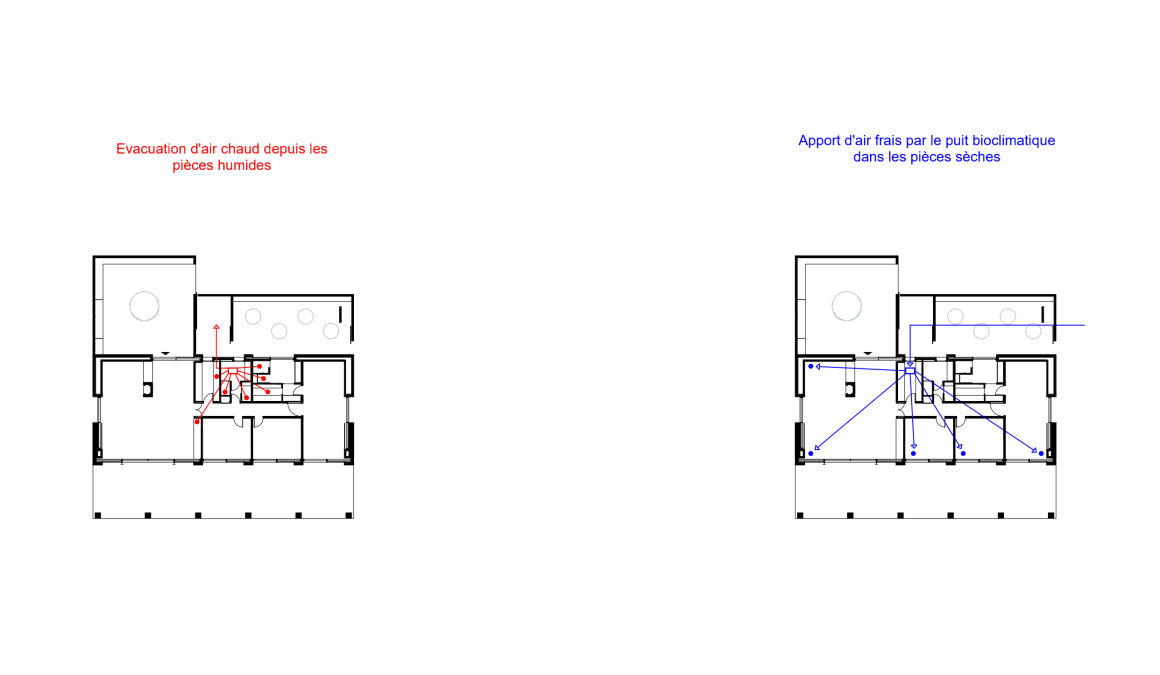


0 Comments