本文由Archive Landscape Studio授权mooool发表,欢迎转发,禁止以mooool编辑版本转载。
Thanks Archive Landscape Studio for authorizing the publication of the project on mooool, Text description provided by Archive Landscape Studio.
Archive Landscape Studio:W.住宅是位于泰国碧武里的一个四口之家的两层房子。该项目的灵感来自于运用自然景观元素来制定设计策略。这栋房子位于场地的中心,将土地分成两个相等但又相互矛盾的空间: 一个是由有20年树龄的软木树覆盖的狭长空间,一个是后院的开敞空间,在那里可以看到美丽的河流景观。
Archive Landscape Studio:W. Residence is a two-story house for a family of four situated in Phetchaburi, Thailand. The project was inspired by the desire to apply natural landscaping elements with design strategy. The house is located in the center of the site, separating the land into two equal but contradicting spaces: a long narrow space covered by 20-year-old cork trees and an open space at the backyards with a stunning river view.
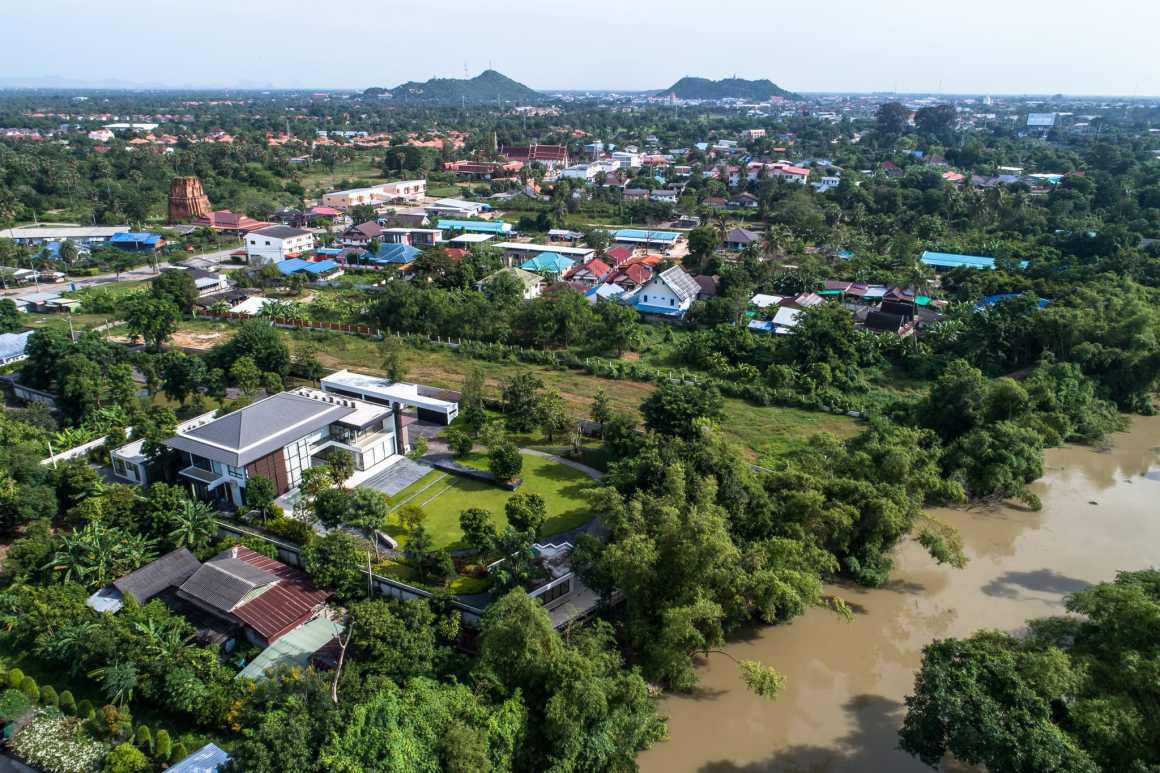

However, the vast area of over 4,000 sqm became the main challenge of this private residential project. In this regard, Archive Landscape attempted to apply our key concepts by defining and creating intimate space, while keeping the sense of a grandness. In addition, we proposed to link the two contradicting spaces through our architectural design language, and hence creating the unity for the residence.
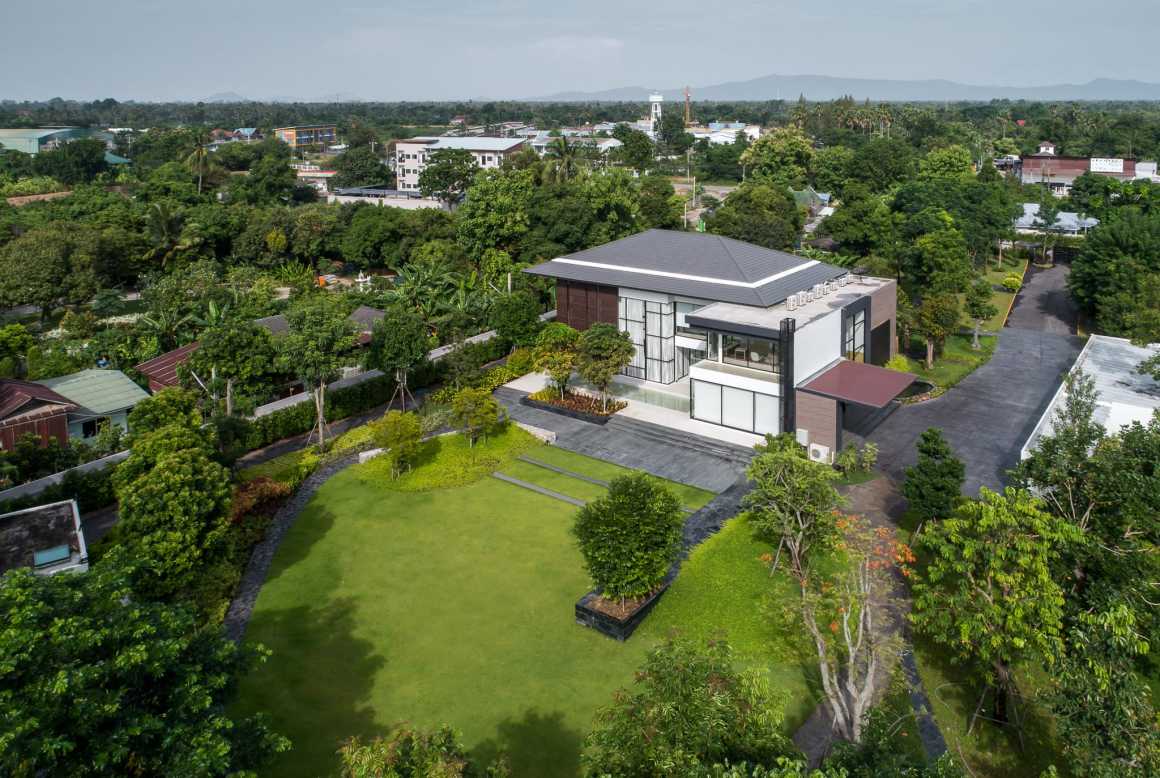
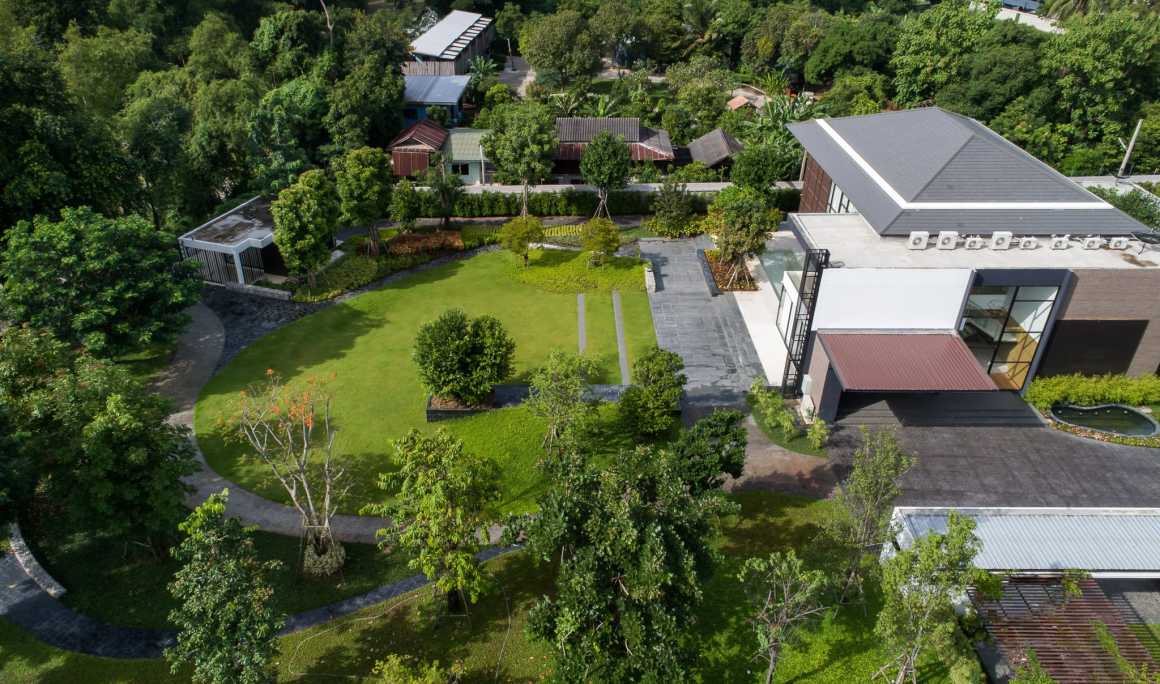
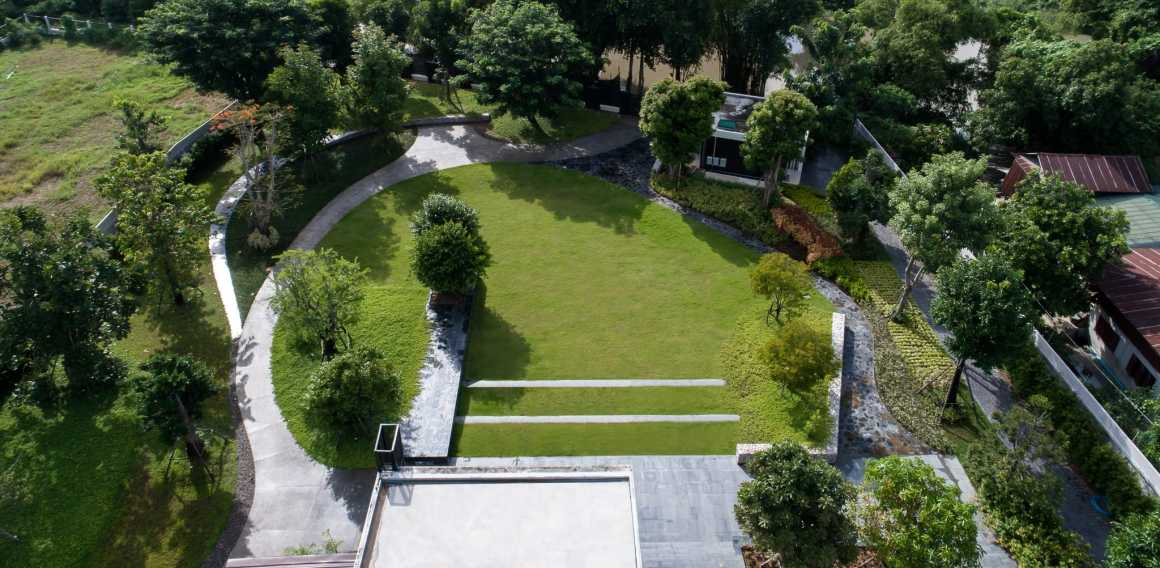
设计师在后院创造了一个有中心庭院的空间,以地被植物为主种植在花园的主轴上,室外餐饮广场旁边是一个开放的庭院,有雨树和滨水亭。在不同的台阶上,从水边回望时,对空间的一瞥会给人更加壮观的感觉。道路两侧有覆盖着绿色植物的护堤,为场地创造了更多的空间。供水和照明系统排布在第一个场地。
At the backyard, we created a space with a center courtyard and feature litter standing as a main axis of the garden with the outdoor dining plaza next to the open courtyard with Rain tree and a waterfront pavilion. With a varied level of stepping grass, the glimpse of space appears to be grander when looking back from the waterside. There are berms with covering greenery on both sides of the pathway creating more volume for the space. The watering and lighting system was designed in a first place.

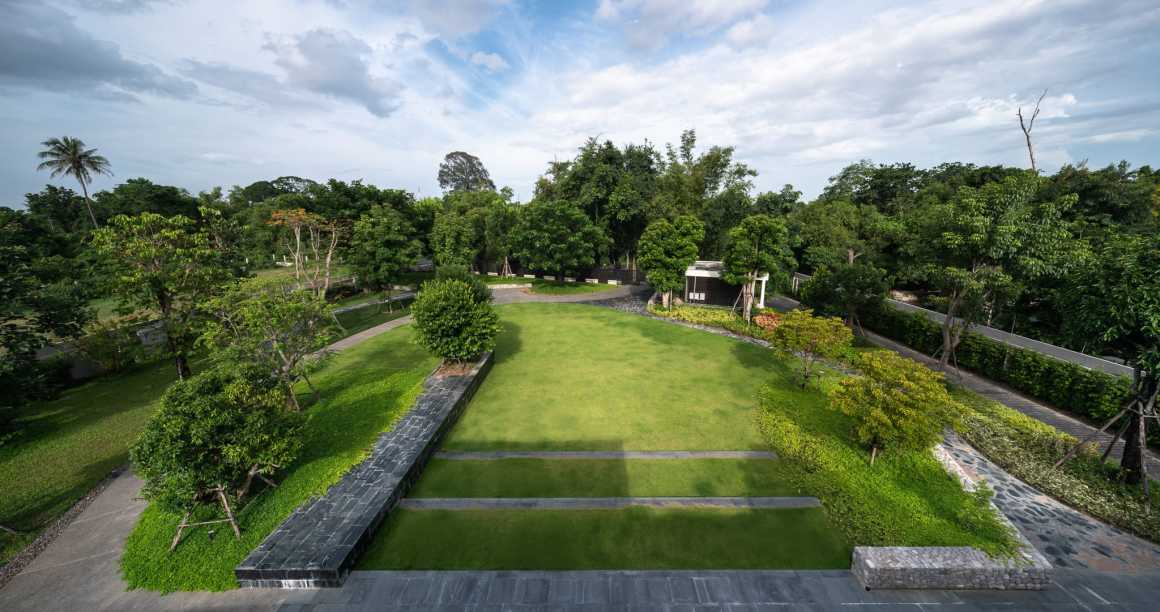
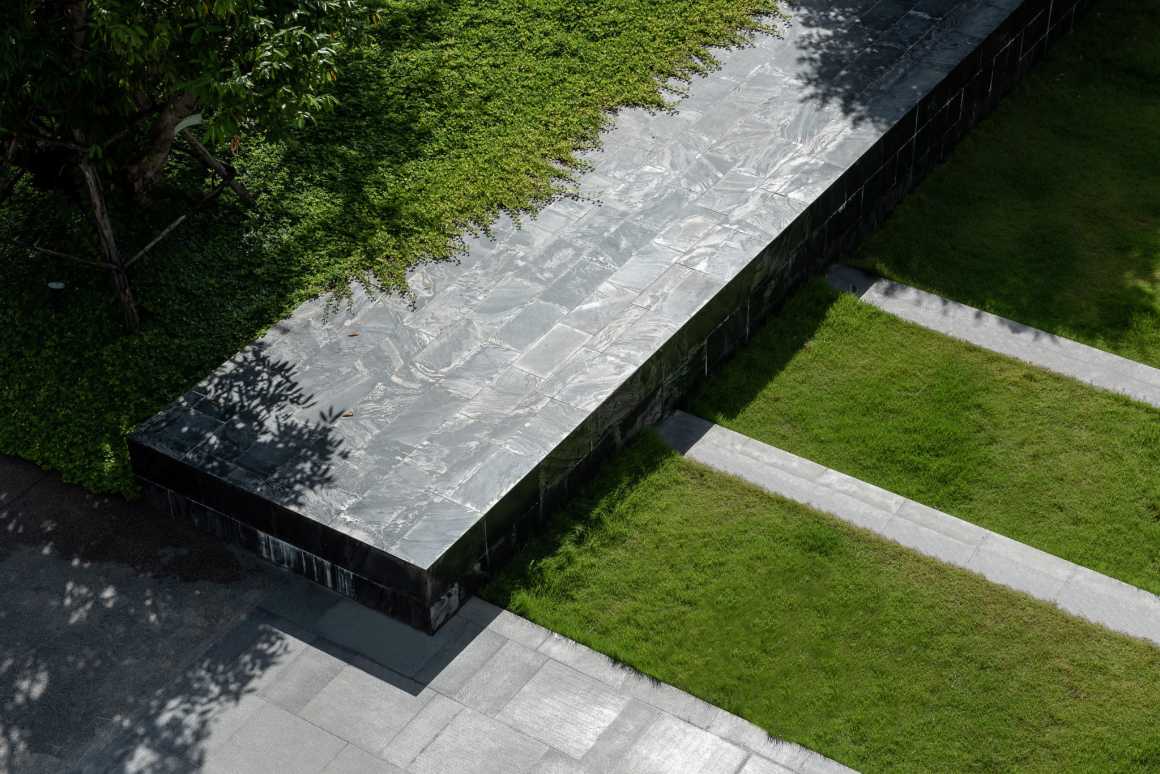
这个项目的关键是将山石、包覆石等自然元素与现代设计相结合来创造项目的特色,使这个住宅成为了一个简约低调的定居场所。
The important key of this project is to bring together natural elements such as mountain stone and cladding stone with modern design to create identity of the project which made this residence as a humble place to settle.
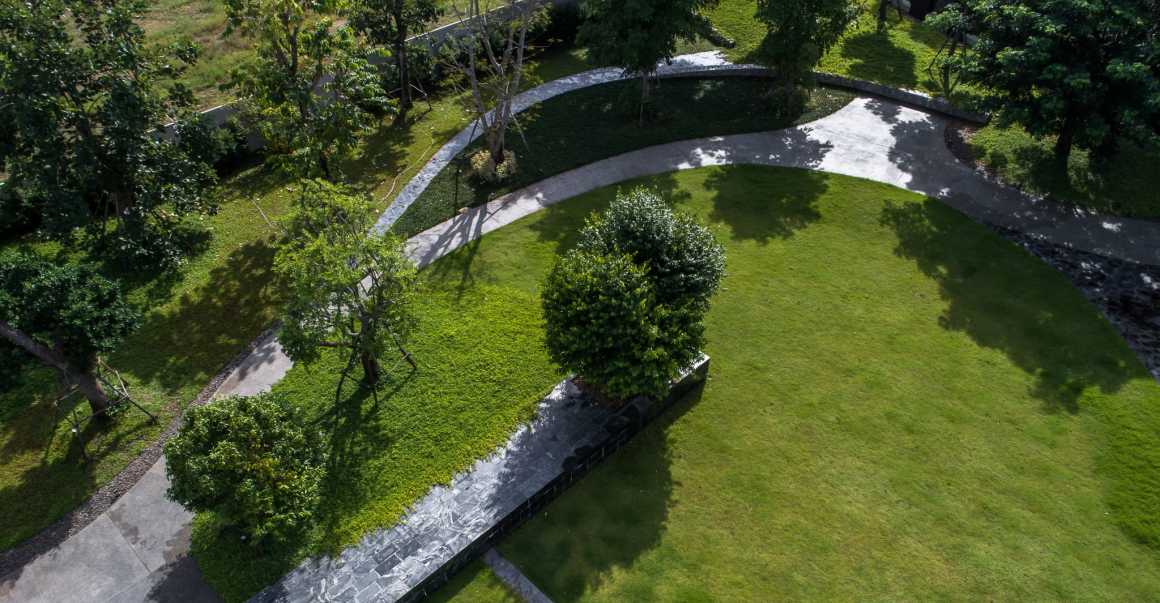
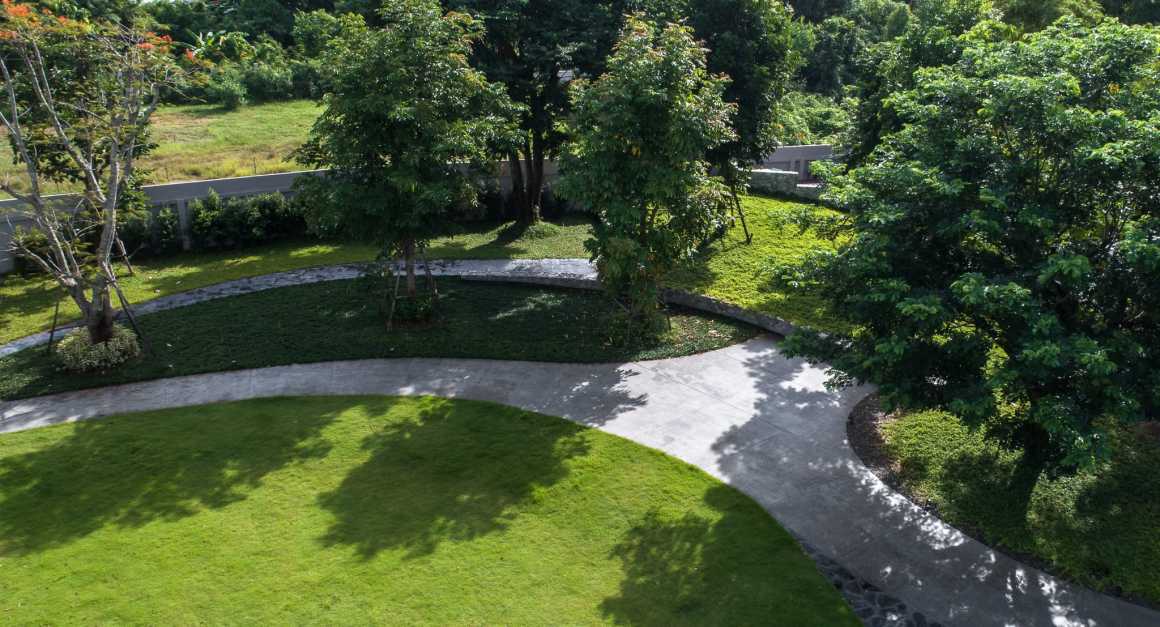
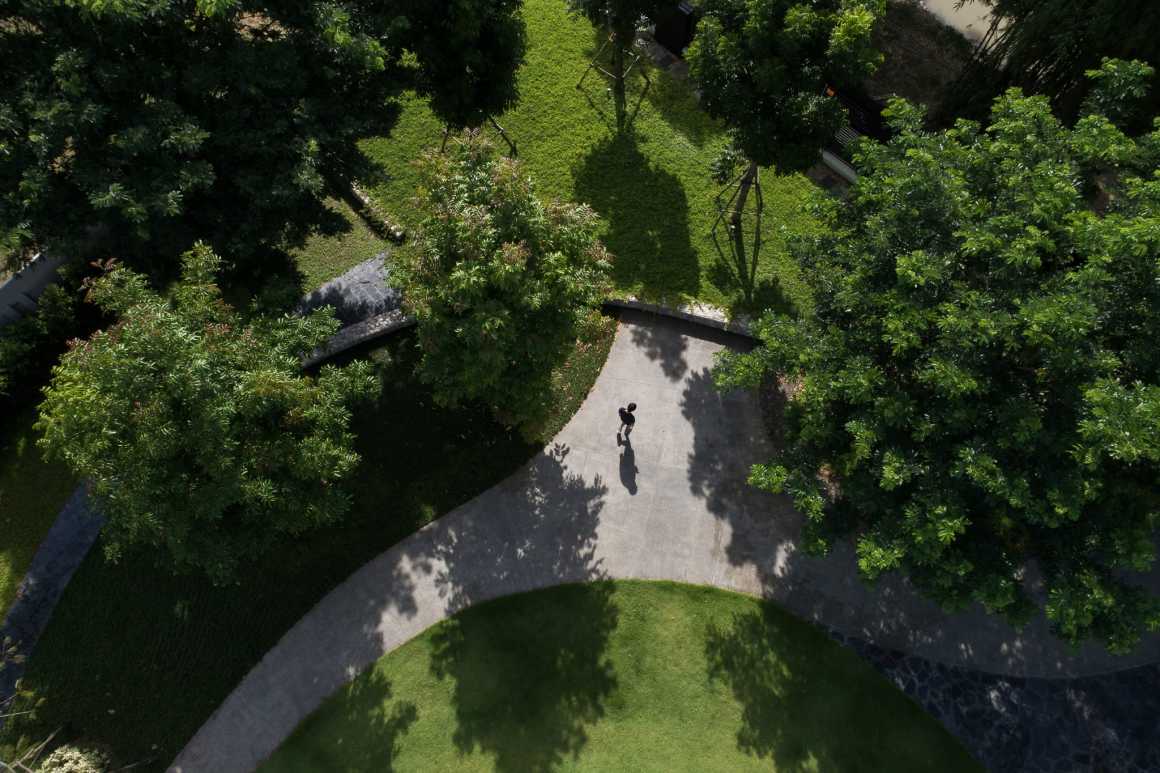
©Panoramic studio
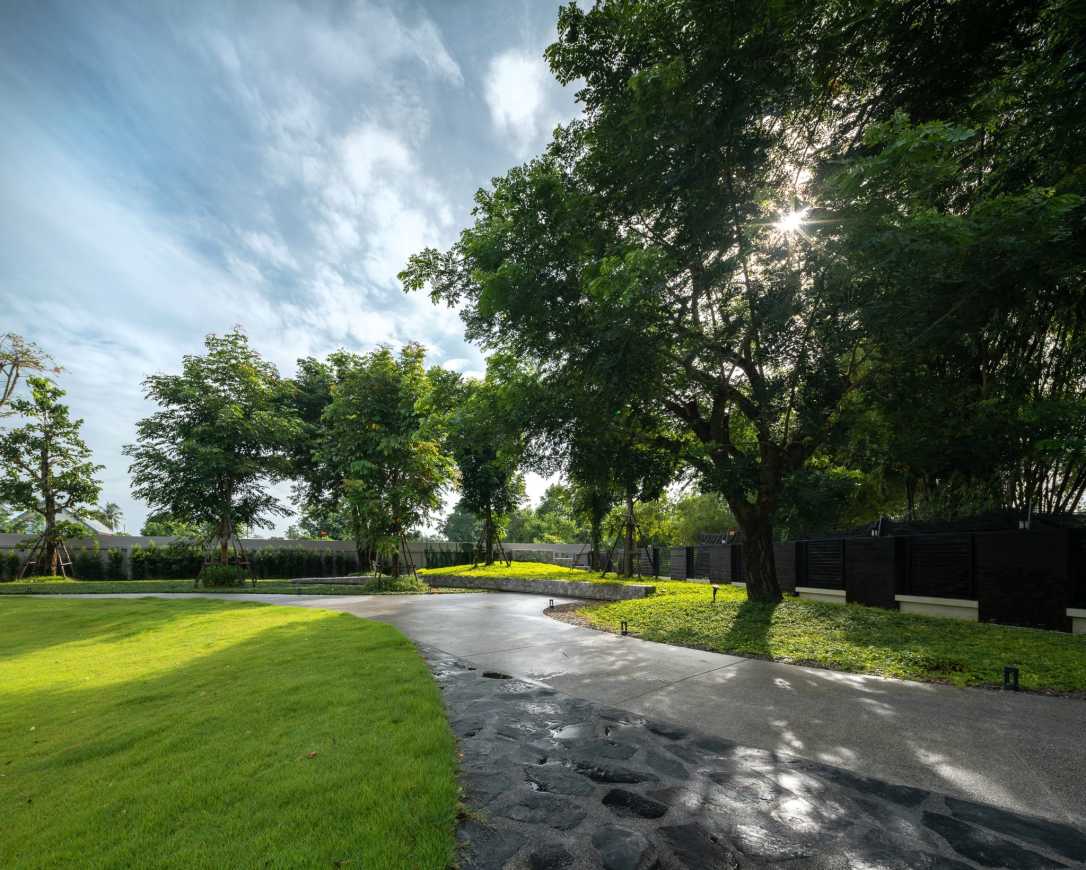
▼日景 Daytime
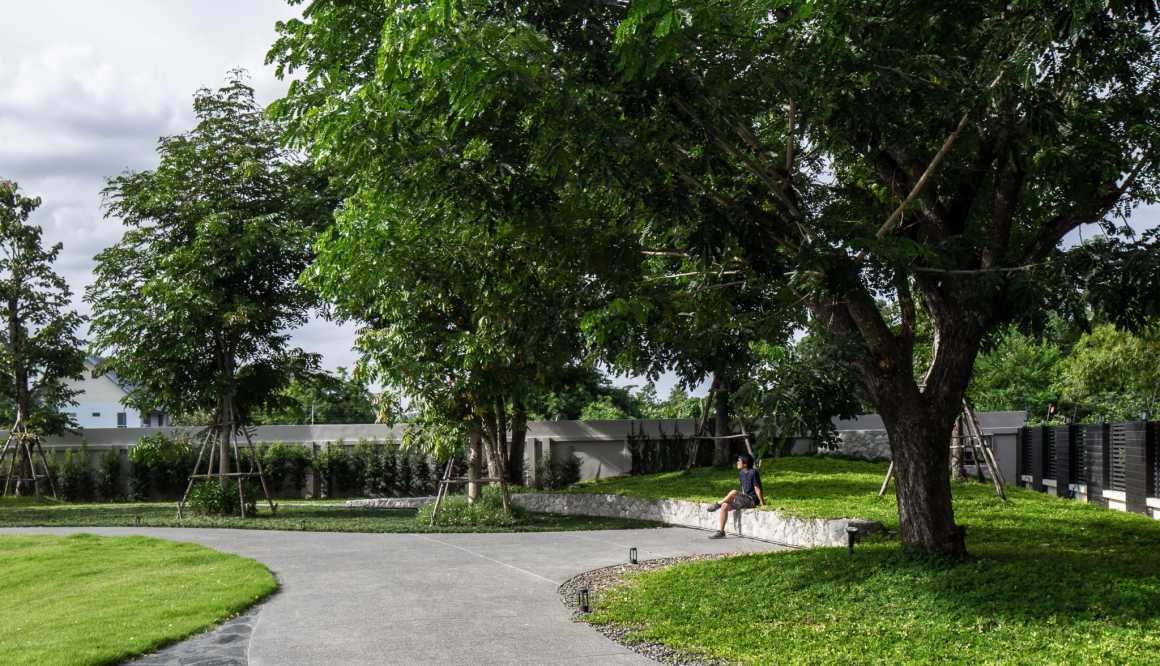
▼夜景 Nighttime
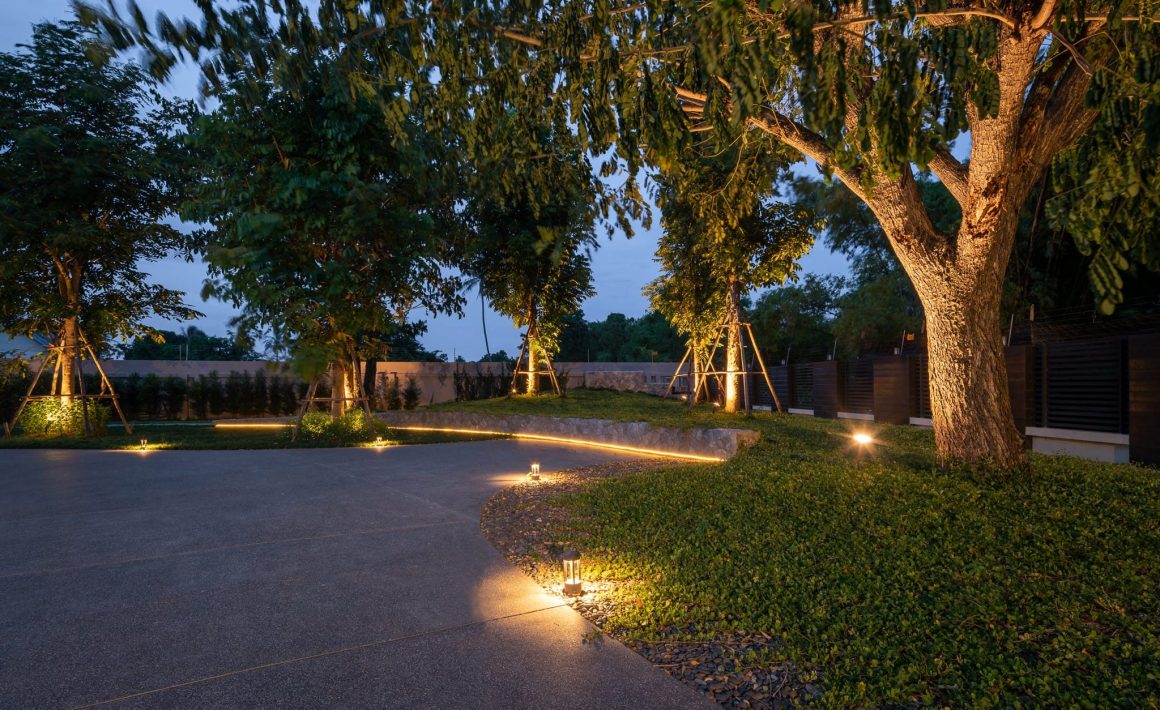

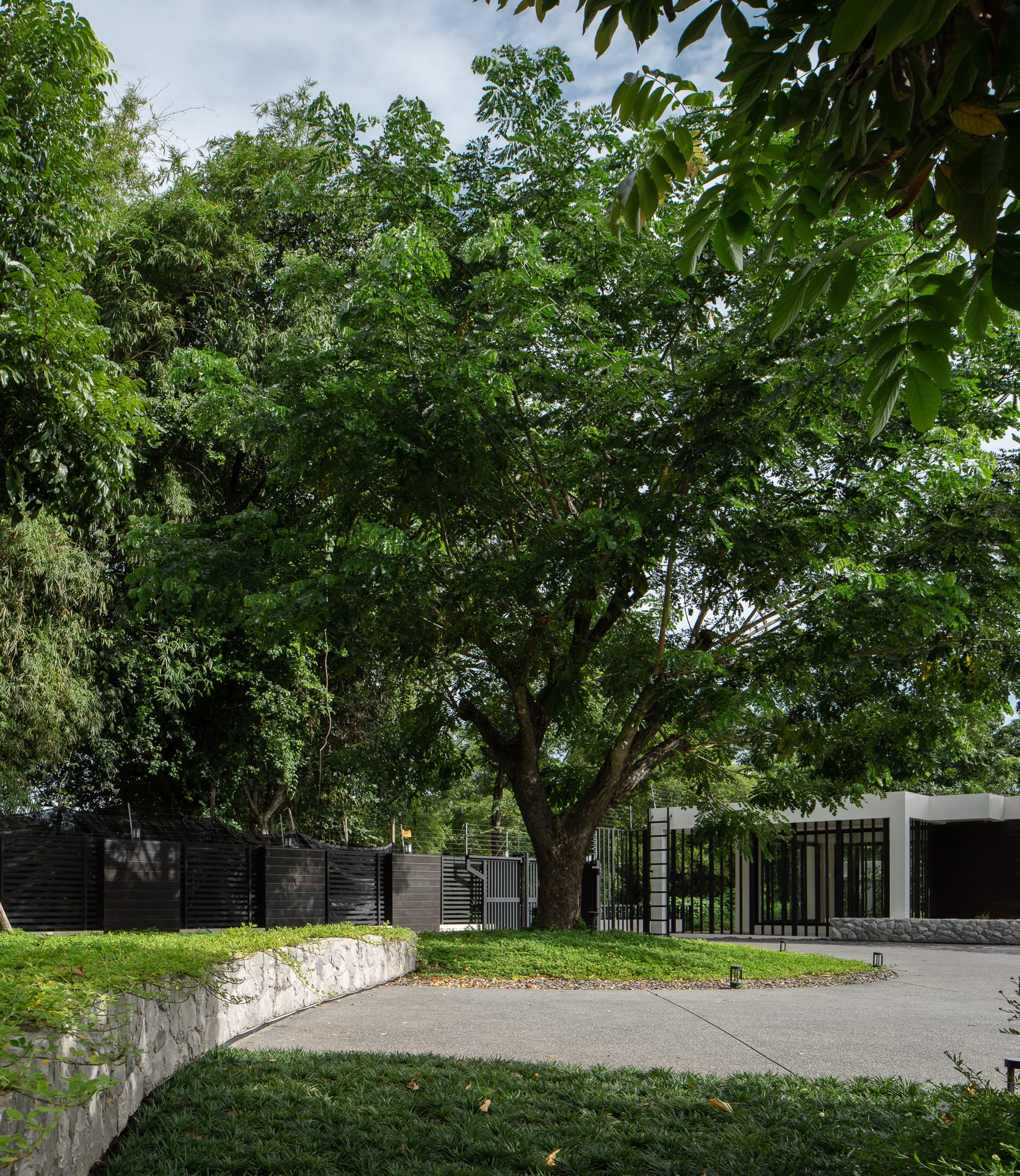
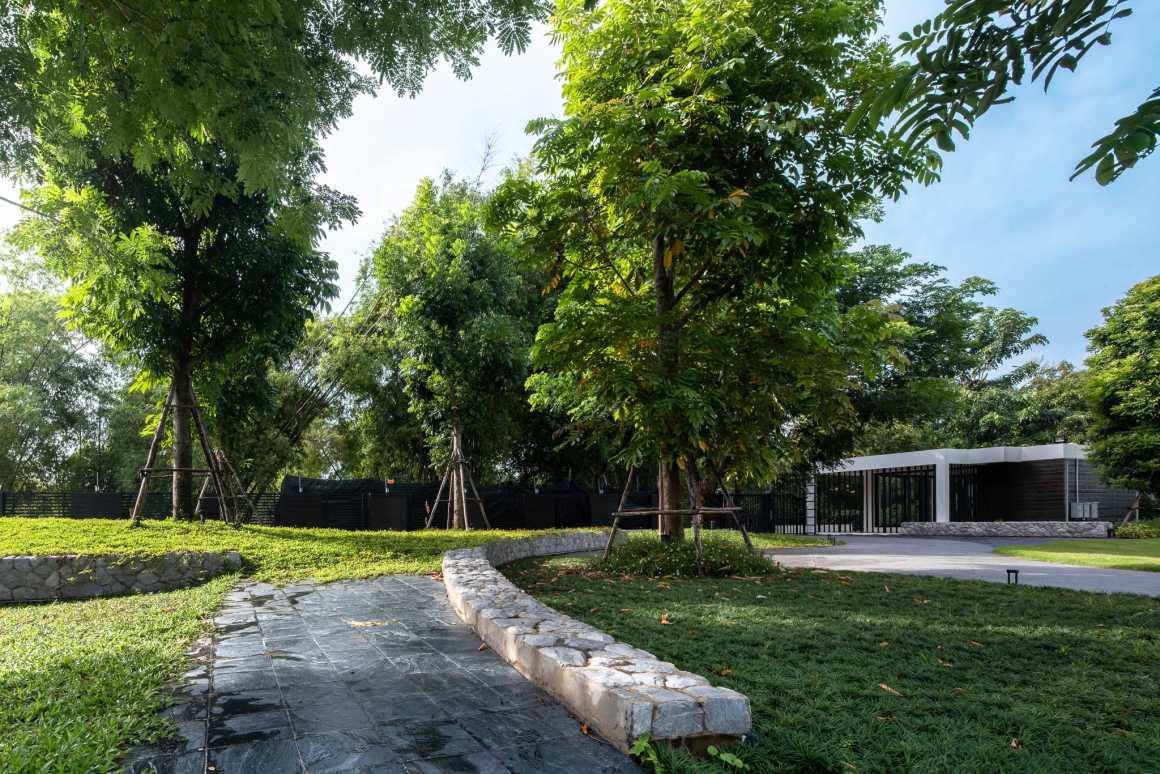
▼日景 Daytime

▼夜景 Nighttime

©Panoramic studio
©Panoramic studio
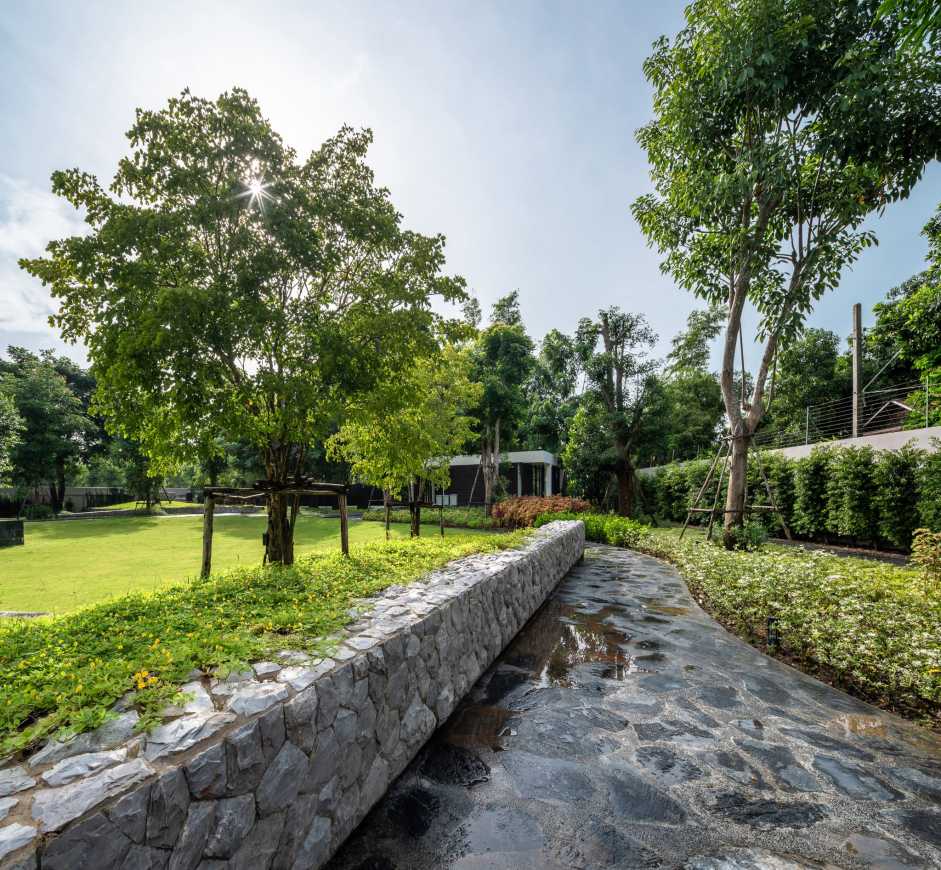
©Panoramic studio
©Panoramic studio

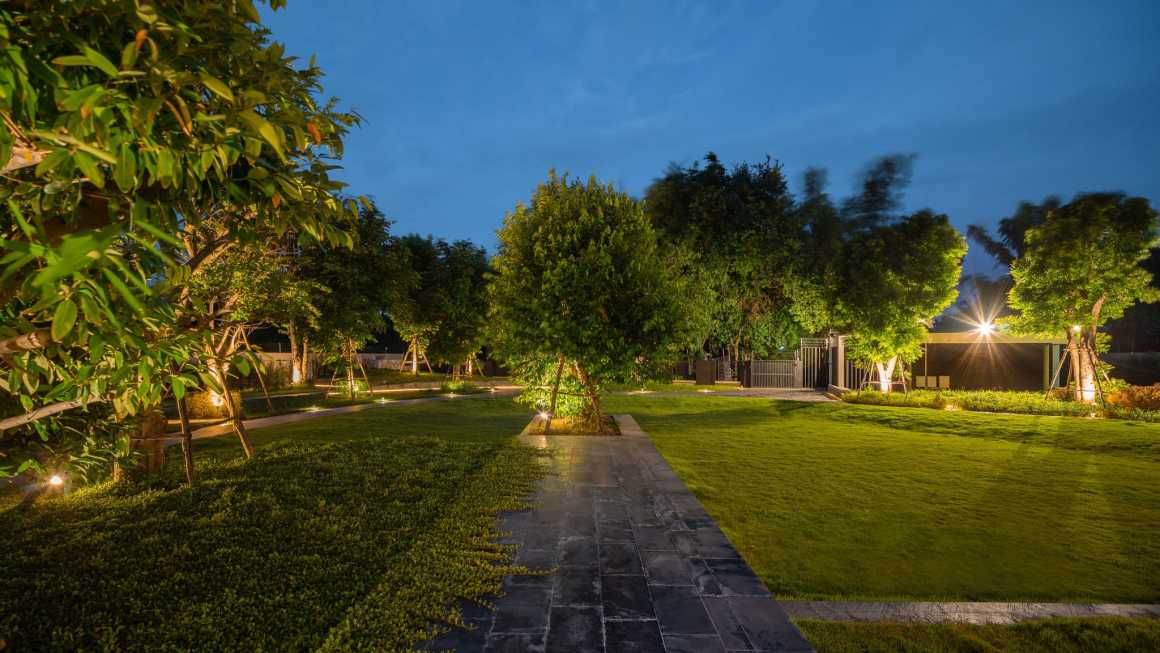
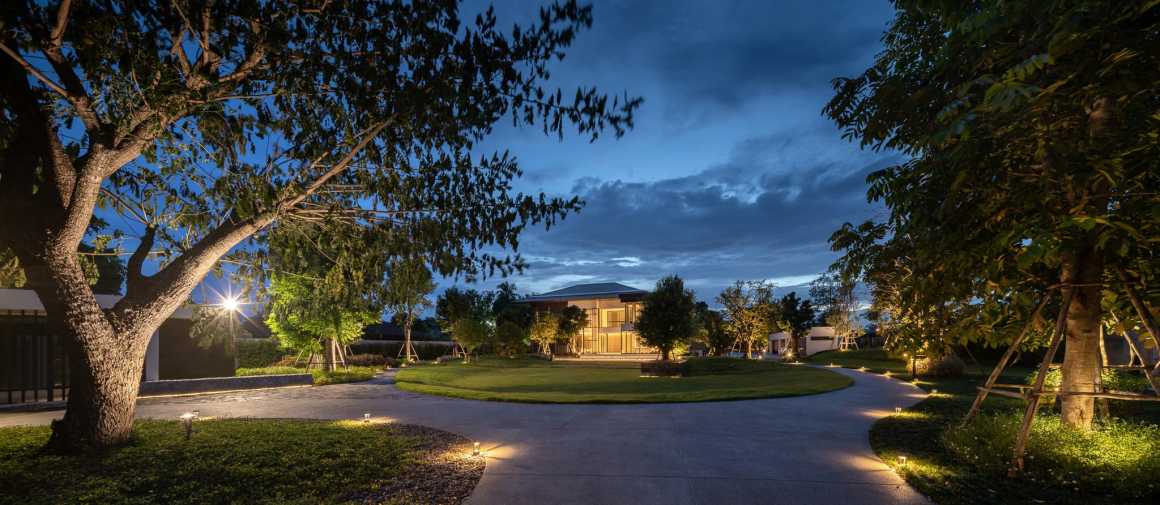

©Panoramic studio
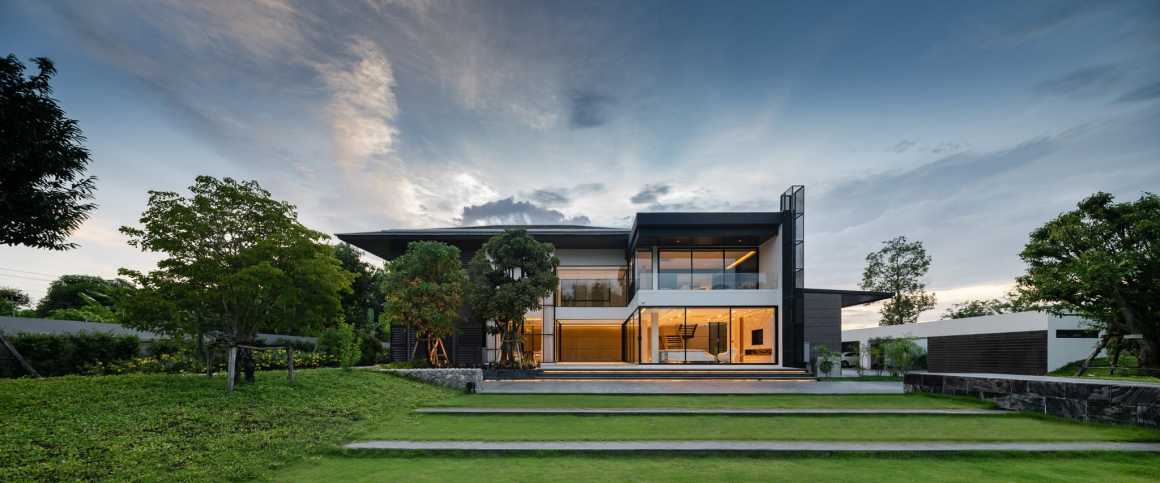
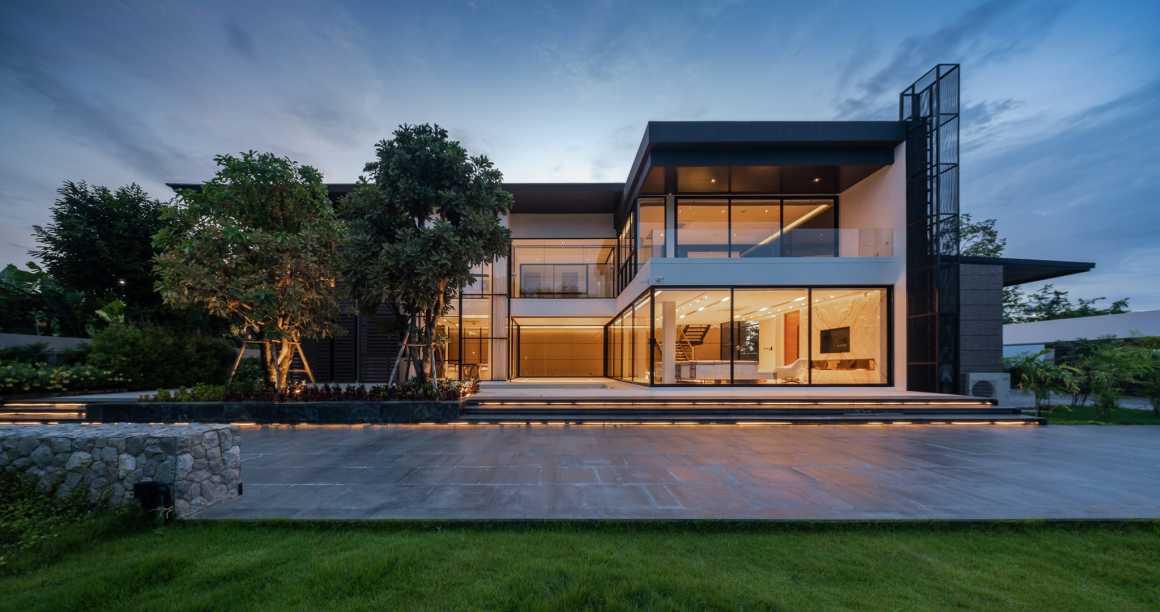
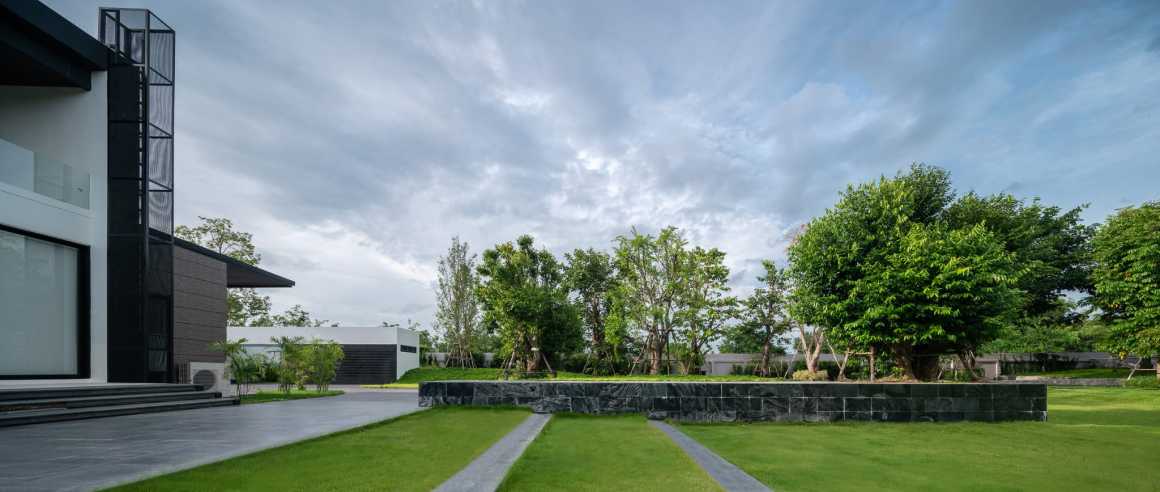
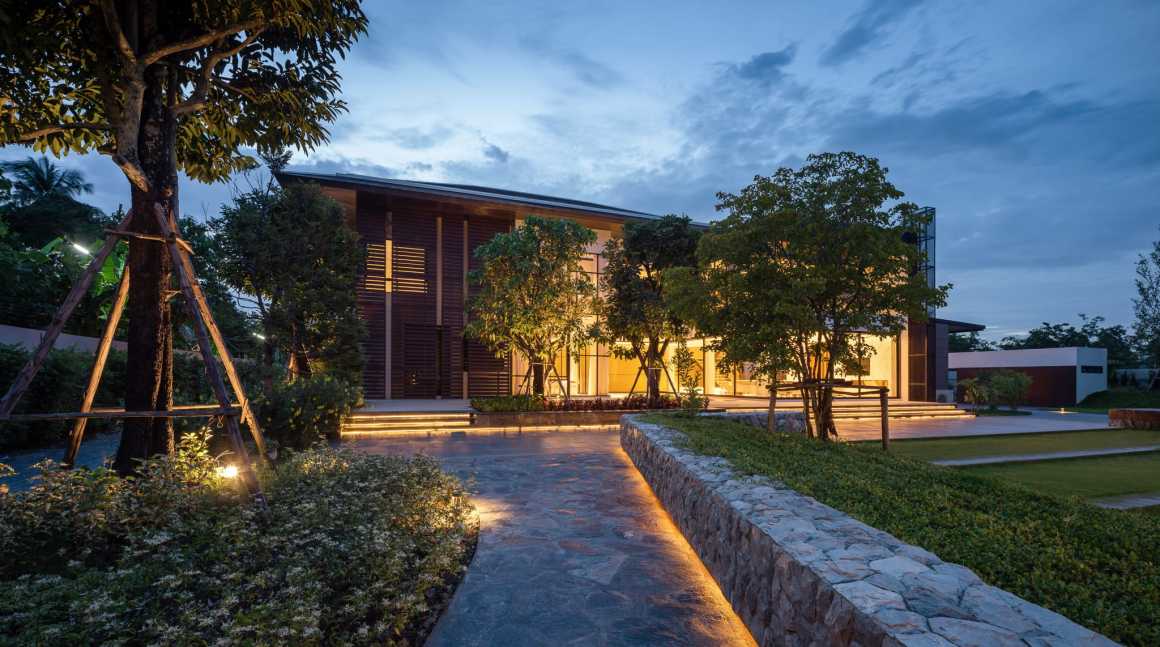
©Panoramic studio
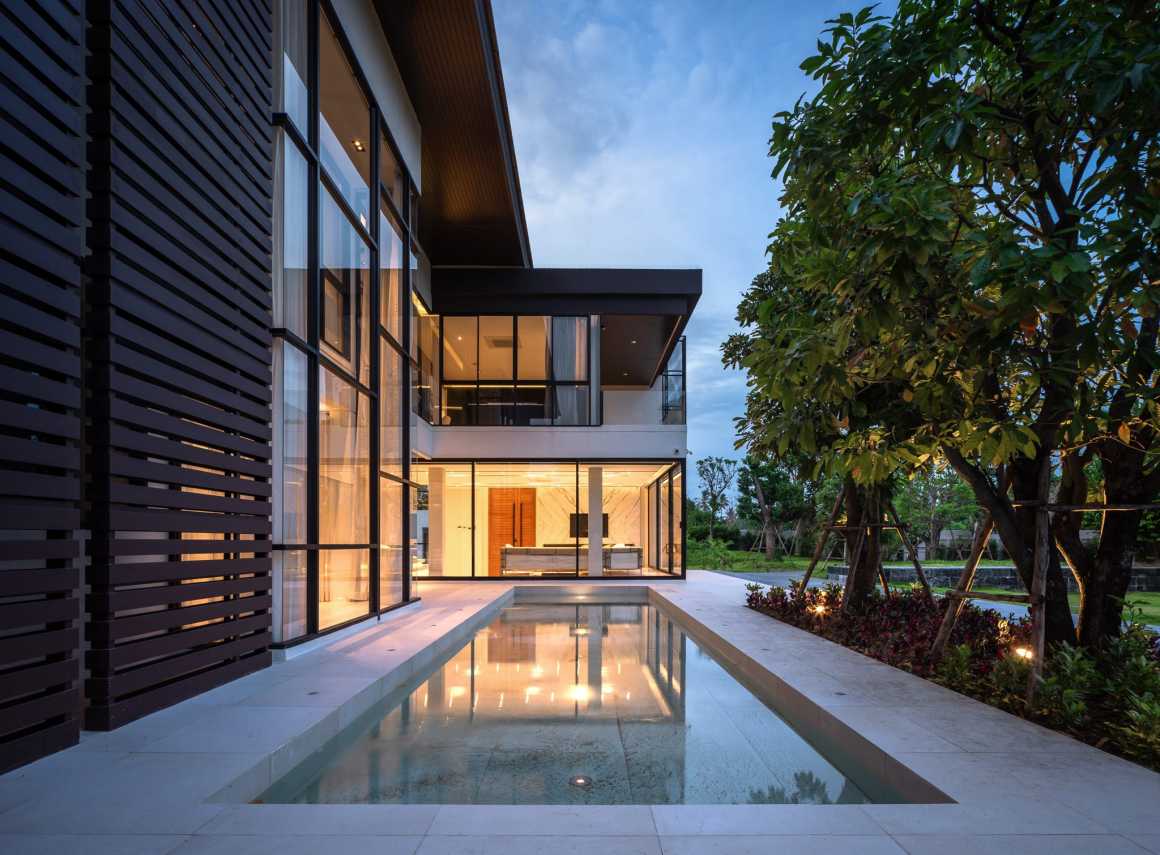
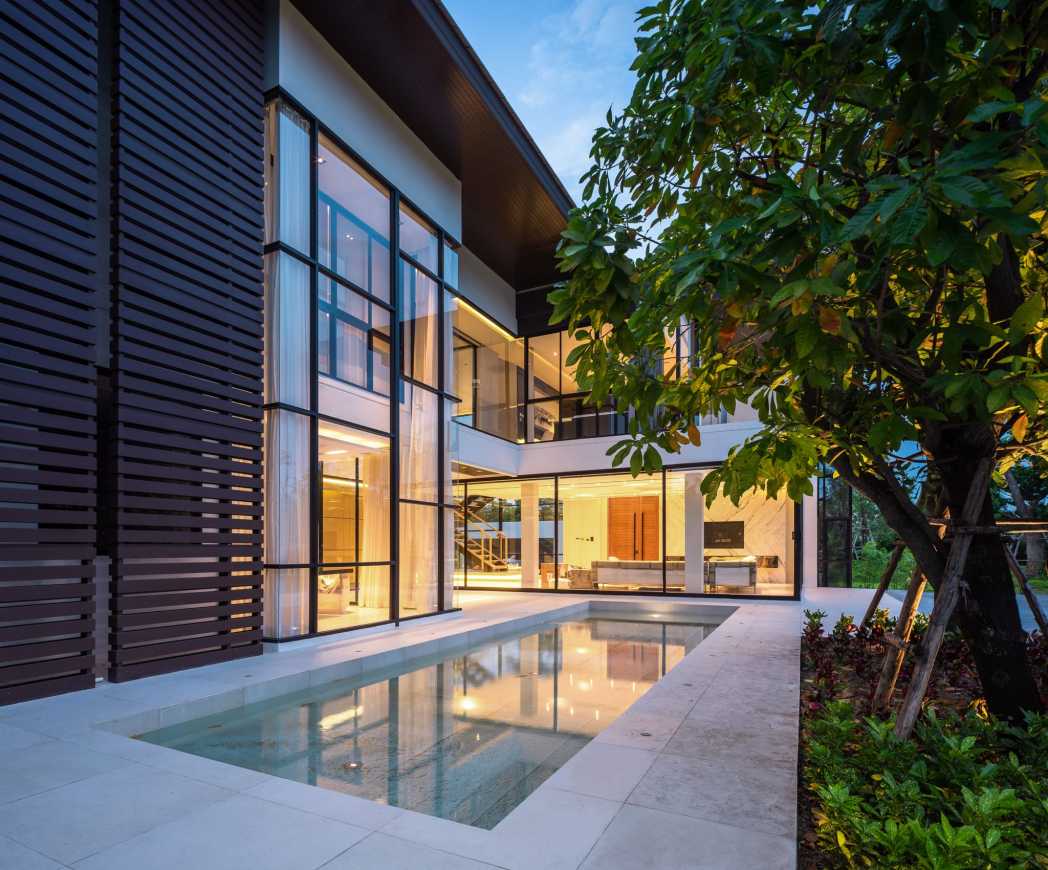
©Panoramic studio
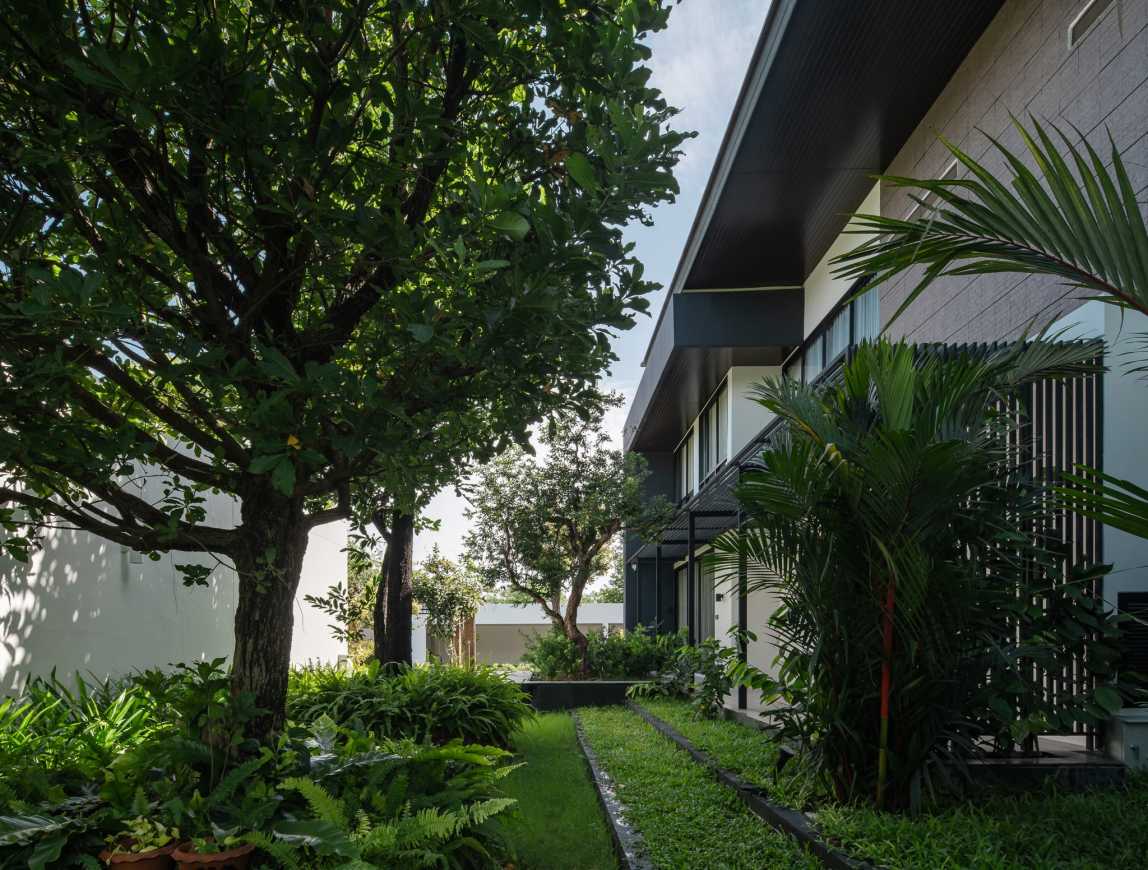
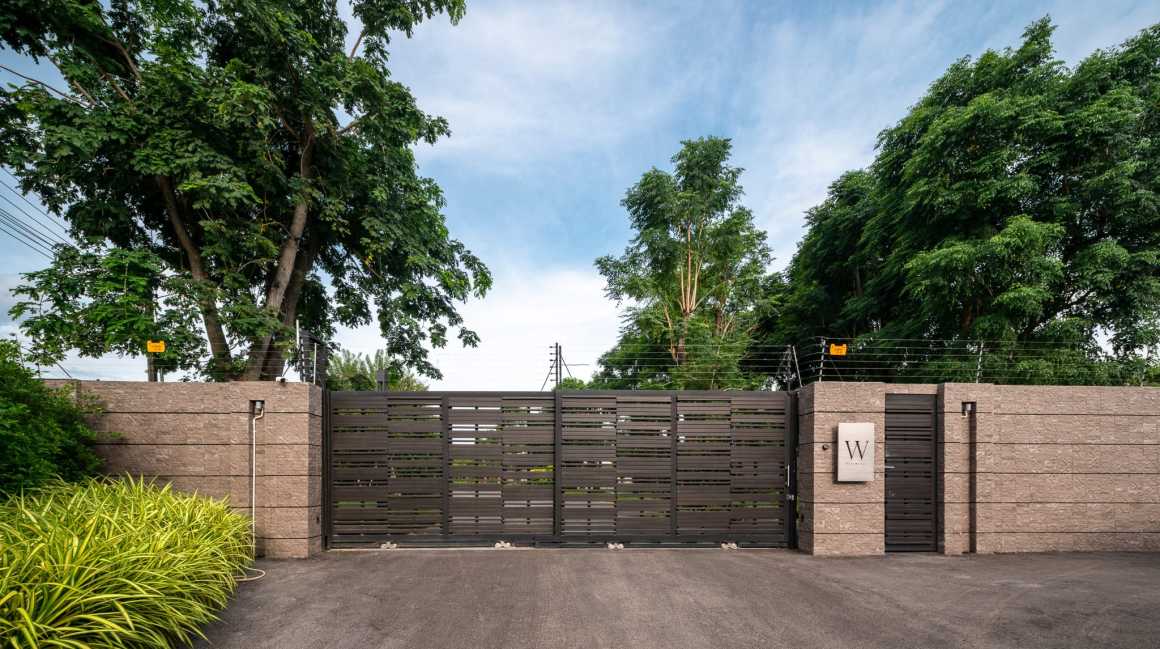
项目名称: W. 住宅
地点: 泰国碧武里
类型: 私人住宅
面积: 4000平方米
景观设计师: Archive Landscape
摄影: Panoramic studio
Project: W. Residence
Location: Phetchaburi, Thailand
Type: Private Residence
Area: 4,000 sqm.
Landscape Architect: Archive Landscape
Photo credit: Panoramic studio
更多 Read more about:Archive Studio


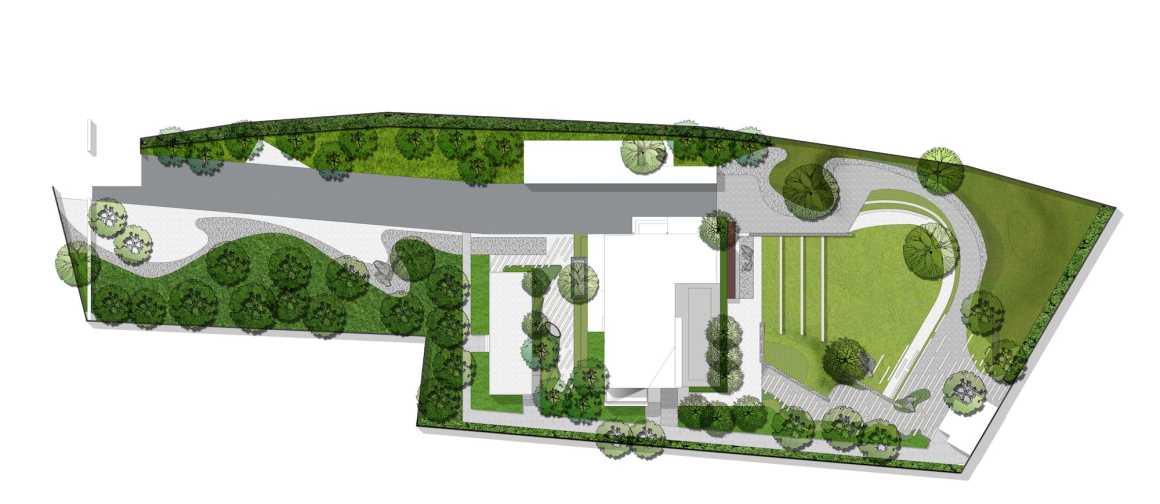

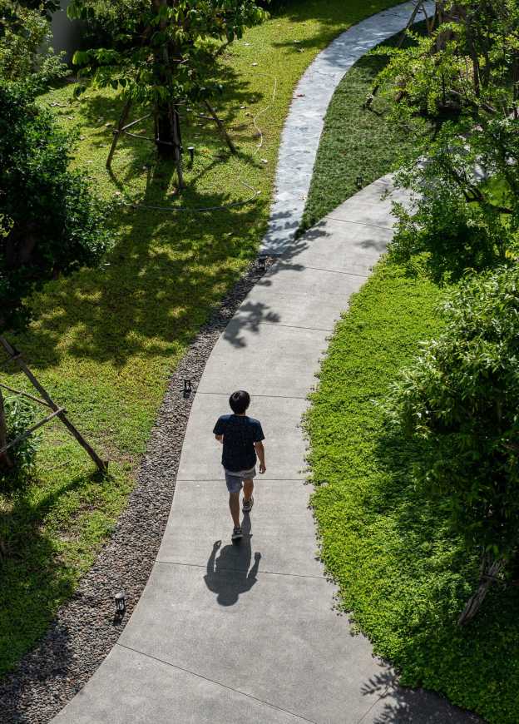
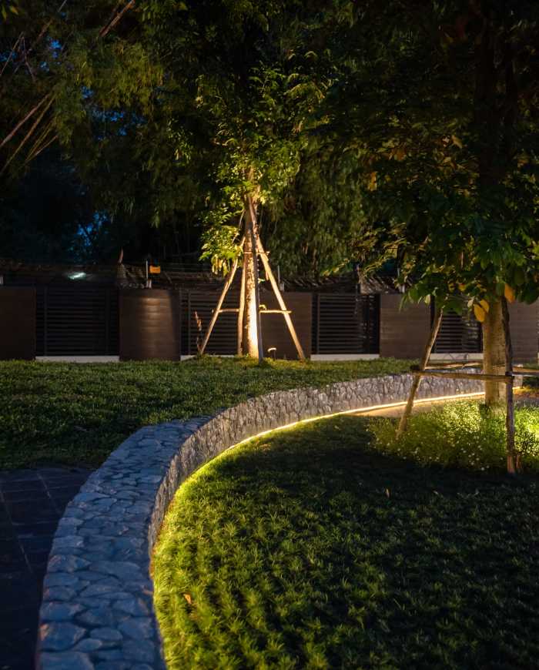
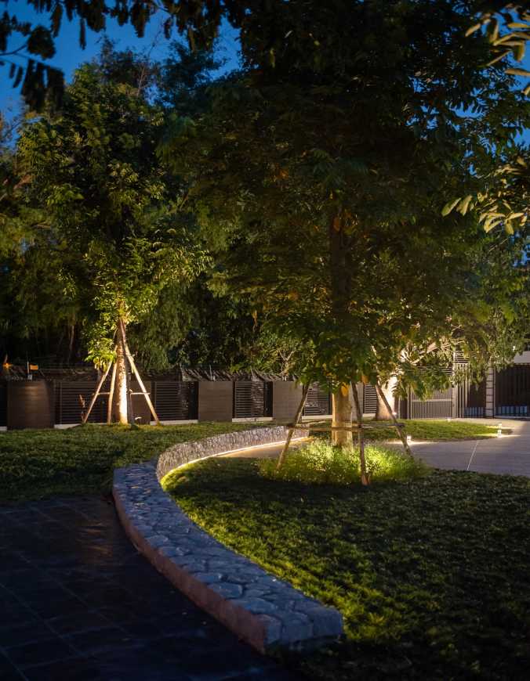


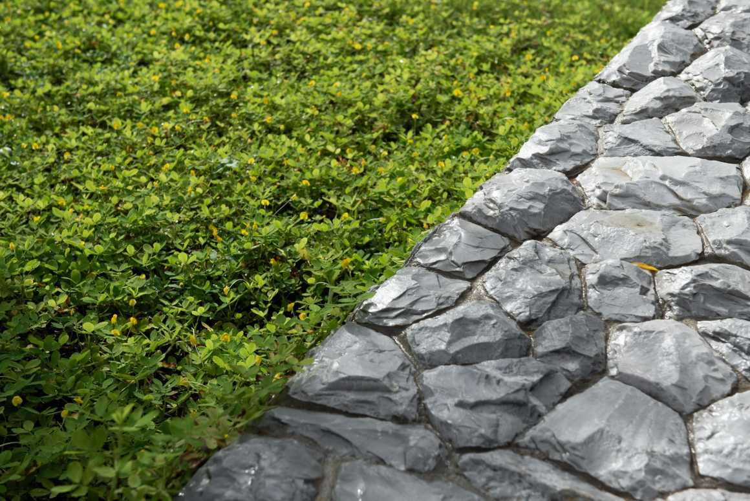

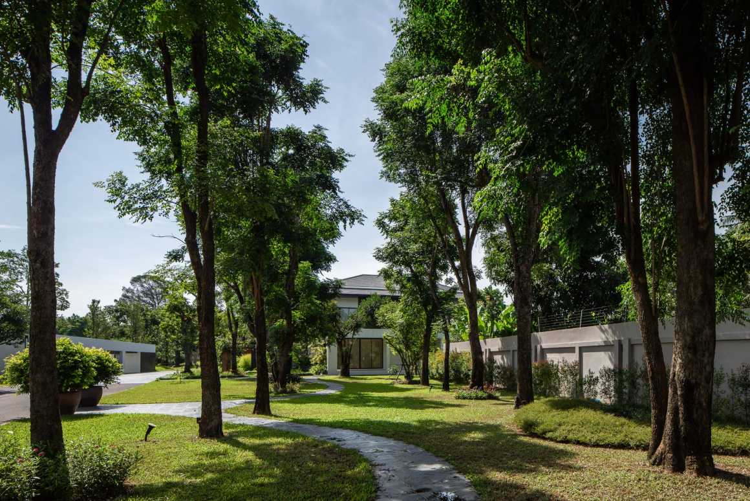
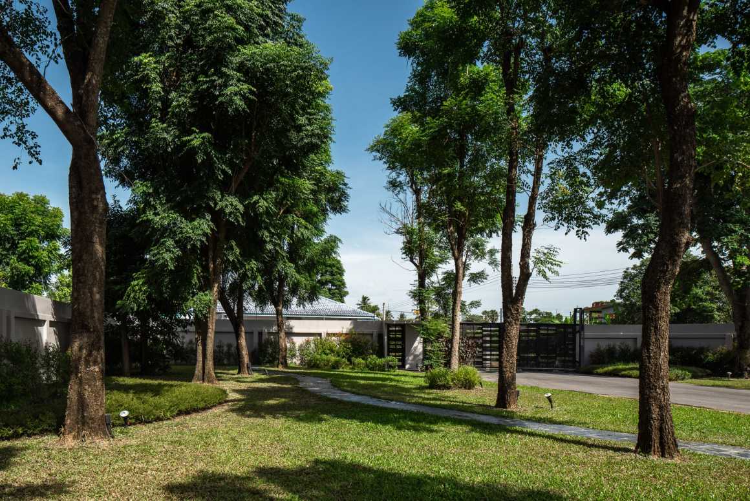
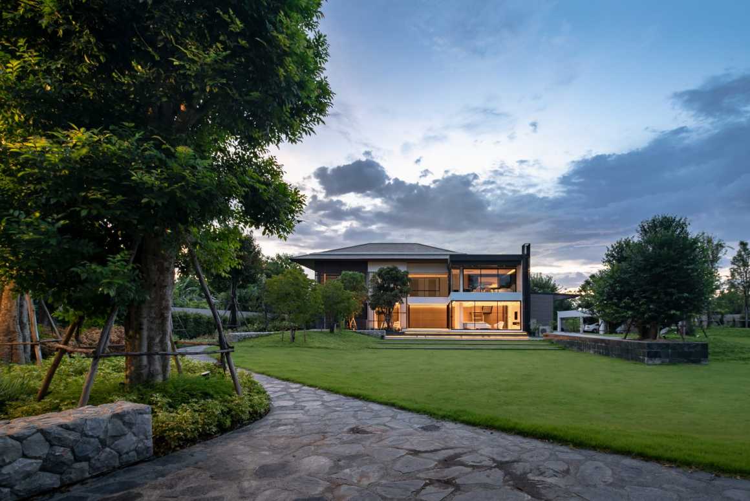

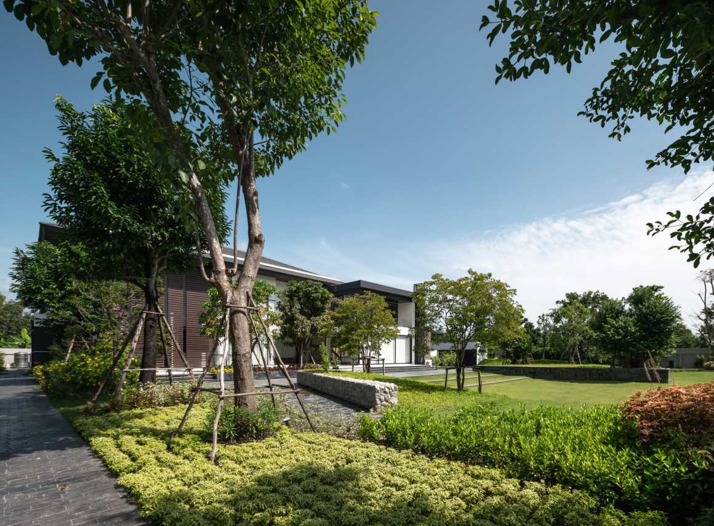
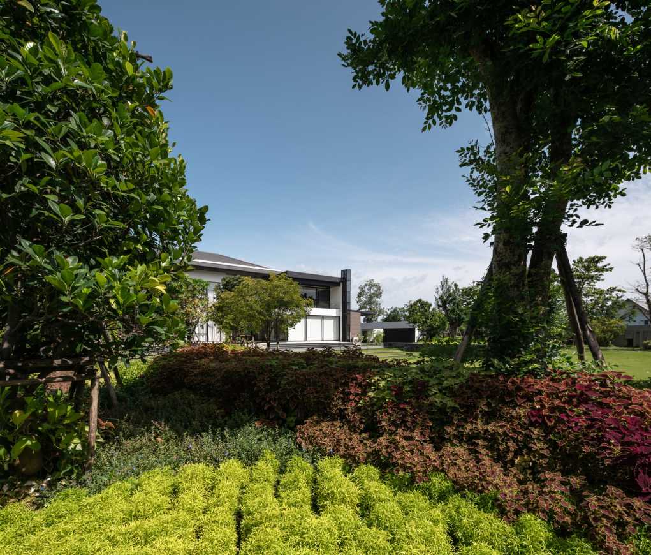

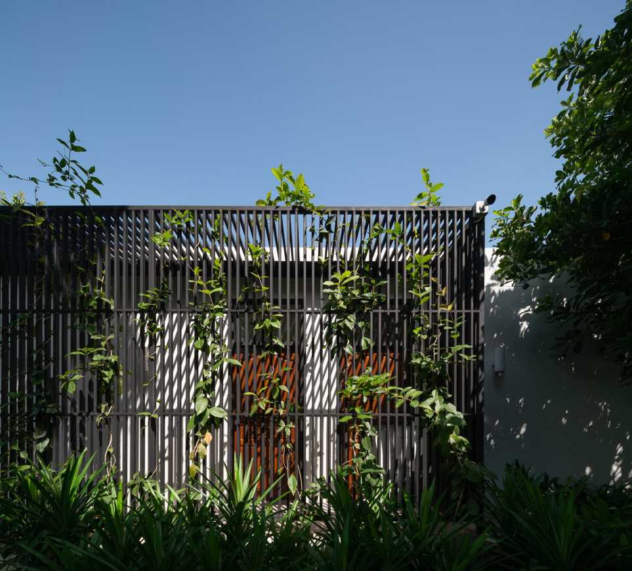


0 Comments