本文由 上景设计 授权mooool发表,欢迎转发,禁止以mooool编辑版本转载。
Thanks TOPSCAPE for authorizing the publication of the project on mooool, Text description provided by TOPSCAPE.
上景设计 : 项目位于北京西南二环的凉水河边,周边有辽金城垣博物馆、北京大观园等文娱资源,建筑以叠拼为主力户型。一座位于北京内城的叠拼花园,注定它的品质可贵。
TOPSCAPE: The project is located on the Liangshui River in the second ring of Southwest Beijing. It is surrounded by cultural and recreational resources such as Liaojin City Placanticline Museum and Beijing Grand View Garden. The main building type is superimposed. A stacking garden in the inner city of Beijing is destined for its quality.
住的奢华体现在细节之美细节构成空间,空间成就极致。让一切都生动起来,有了情感和温度。
The luxury of living is reflected in the beauty of the details. The details form a space, and the space is the ultimate. Let everything liveable, with emotion and temperature.
总体设计 Planning
一切不从故事出发,只从基地特征出发。地块极小,大约2780㎡即满足示范区前场和实体户型的展示需求。通勤的市政道路界面良好,但基地开口方向面对右安门医院。解决喧嚣,“藏”园于内。
All do not start from the story, only from the characteristics of the base. The plot is very small, about 2780, that is, to meet the demonstration needs of the front and the real apartment. The commuter road interface is good, but the base opens towards the right anmen Hospital. Solve the hustle and bustle and hide the garden.
门区 Entrance
一墙包容两个入口,纯粹干净。沿街看不到园内,转过高墙,迎宾区隐隐的欢迎你的到来。尺度被控制,没有超高的墙体,复杂的挑檐,亲切地尺度彰显大音希声,大象无形。
A wall contains two entrances, pure and clean. You can’t see the garden in the street, turn over the high wall, welcome you in the welcome area. The scale is controlled, there is no super high wall, complex cornice, and the tender scale shows the big sound, the elephant is invisible.
如果空间的界限是明晰的,那进入空间的方式可以很巧妙的去处理,体现空间之间功能的递进与视景的渗透。
If the boundaries of space are clear, the way to enter space can be handled skillfully, reflecting the progressive function of space and the infiltration of vision.
▼主入口 Main Entrance
“从门厅才出现真正意义上的门。不用手触及,自动打开”,进入盒子,用平实的设计手法,确定每个盒子的主旨,水石、花木的主题,一切都从自然出发,不刻意创造。前场水庭,宁简勿繁。后场禅庭,花木扶疏。
The door in the real sense is only visible from the entrance hall, and it is automatically opened without touching the hand. Enter the box and use the plain design method to determine the theme of each box, the theme of water stone, flower and wood theme. Everything starts from nature, does not deliberately create. The water court for front court with simple and pureness, the Zen court for the backyard with lush flower and wood.
水院 Water courtyard
一池水、一座廊、一棵树,一框景
A pool of water, a corridor, a tree, a frame view
水最大化拓展视觉张力,也化建筑于镜中。细微处精工,拿捏尺寸,大简亦大奢。
Fine workmanship, small size, big Jane.
▼水庭空间Water Court Space
▼回望建筑 Looking Back At Sales Building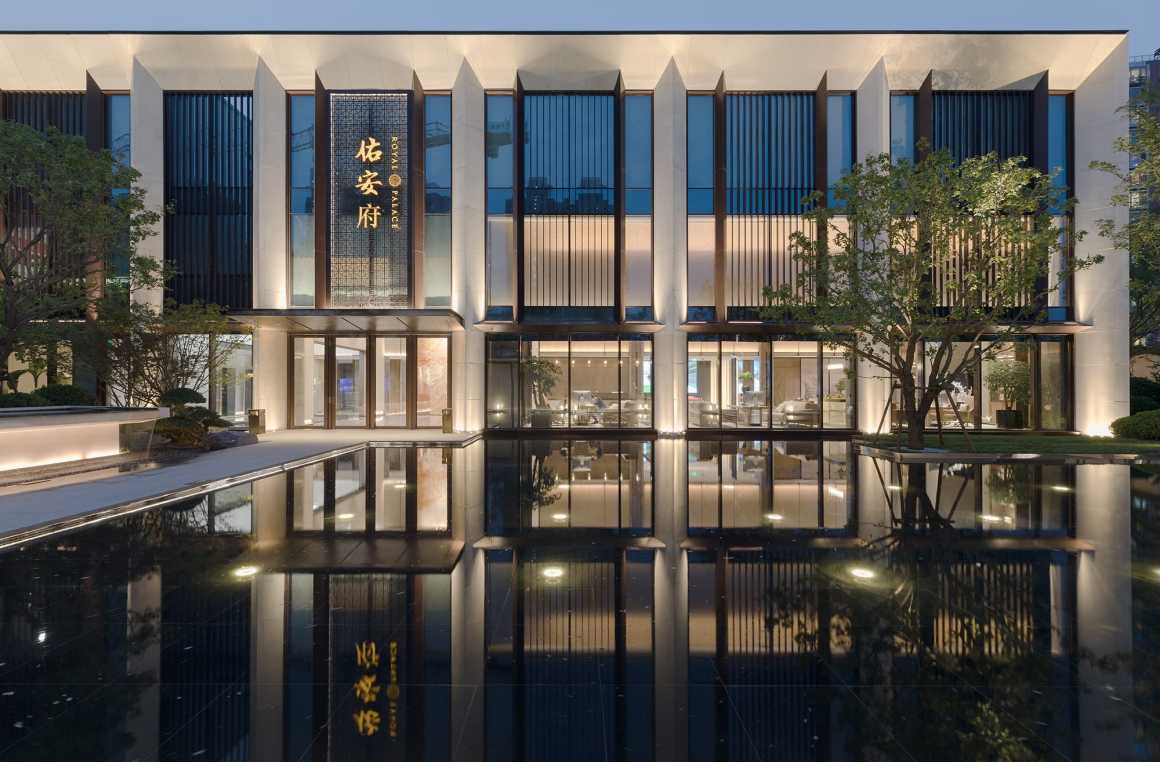
花木院 Plants courtyard
一曲路、一水石、一透窗,一点题、盒子与盒子之间是通过建筑连接,先进园,再入宅,由宅入院,由院归家。
A road, a stone, a window, a question, a box and a box are connected through the building, advanced garden, then into the house, from the house into the courtyard, from the courtyard return home.
▼花木庭院 The Flowercourt
透过室内,自然光线总给人无需多言的柔软和宁静。
The natural light gives us the softness and tranquility.
嘉木巷 Jiamu Alley
峰回路转的窄巷,是空间再一次故意的收窄控制。也是对比花木园后极致的硬景空间体验,干净纯粹。
The narrow lane is a deliberately narrowing control again. It is also a contrast of the hard landscape space experience after the flower garden, which is pure and pure.
静下心来,仔细的解读项目诉求,扎实的塑造舒适的空间,用生活的厚度去解读空间更深层次的需求,努力追求内在的含蓄和洗练的高雅。
Calm down, carefully interpret the project appeal, firmly shape comfortable space, use the thickness of life to interpret the deeper needs of space, and strive to pursue the inherent implicit and refined elegance.
庭院之美 Courtyard
有留白空间作为未来的补充,有耐心等待花草生长,有更多机会接触自然,再简单不过。庭院均利用空间转折不好利用的空间,作为搭庭之所。庭下隔栅分隔南北院落,设定不同主题。
Courtyards use spaces that are difficult to make use of space to serve as courts. Under the courtyard, the north and South courtyards are divided and different themes are set.
▼庭院入口 Courtyard Entrance
引入
路上的风景也是回家的一部分
The scenery on the road also a part of going home
▼归家路径 The Pathway
下叠
从观赏性的延续到功能性的延伸,都完美呈现出尊贵品质的礼序空间。现代东方主义的气质,将空间锁定在简约与内敛中,彰显未来业主的儒雅气质。
From continuing ornamental to stretching functional, all perfectly present the ritual order space of noble quality. The temperament of contemporary oriental creed, lock a space in contracted with collect inside, reveal the Confucianism elegant temperament of prospective owner.
上叠
竹子的绿,枫树的红,衬以爵士白的大理石材,小院仿佛一幅雅致清幽的扇面画,人行其中,如在画中游。
Bamboo green, maple red, Jazz white marble, courtyard like an elegant and quiet fan painting, pedestrians, such as in the middle of the painting.
▼上叠庭院 Upper Part Courtyard
项目名称:佑安府
项目地点:北京市丰台区西铁营
项目类型:示范区+园区
景观面积:2780㎡
设计时间:2018年1月
竣工时间:2018年7月
客户单位:金茂北京
施工单位:顺景园林
景观设计:上景设计
摄影团队:河狸景观摄影、刘建波(个人)
Project Name: you an Fu
Location: Fengtai District, Beijing, China
Project type: Demonstration area + apartment
Landscape area: 2780㎡
Design time: January 2018
Completion: July 2018
Client: Jinmao Beijing
Construction: Sunshine Landscape
Landscape design: TOPSCAPE
Photography team: Holi landscape photography, Liu Jianbo
更多 Read more about: 上景设计 TOPSCAPE



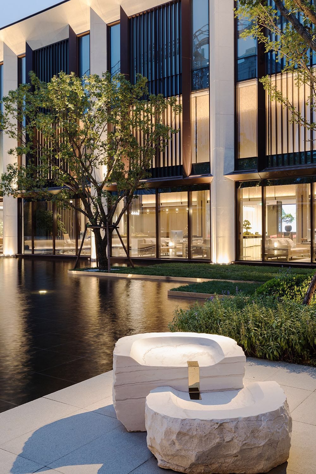
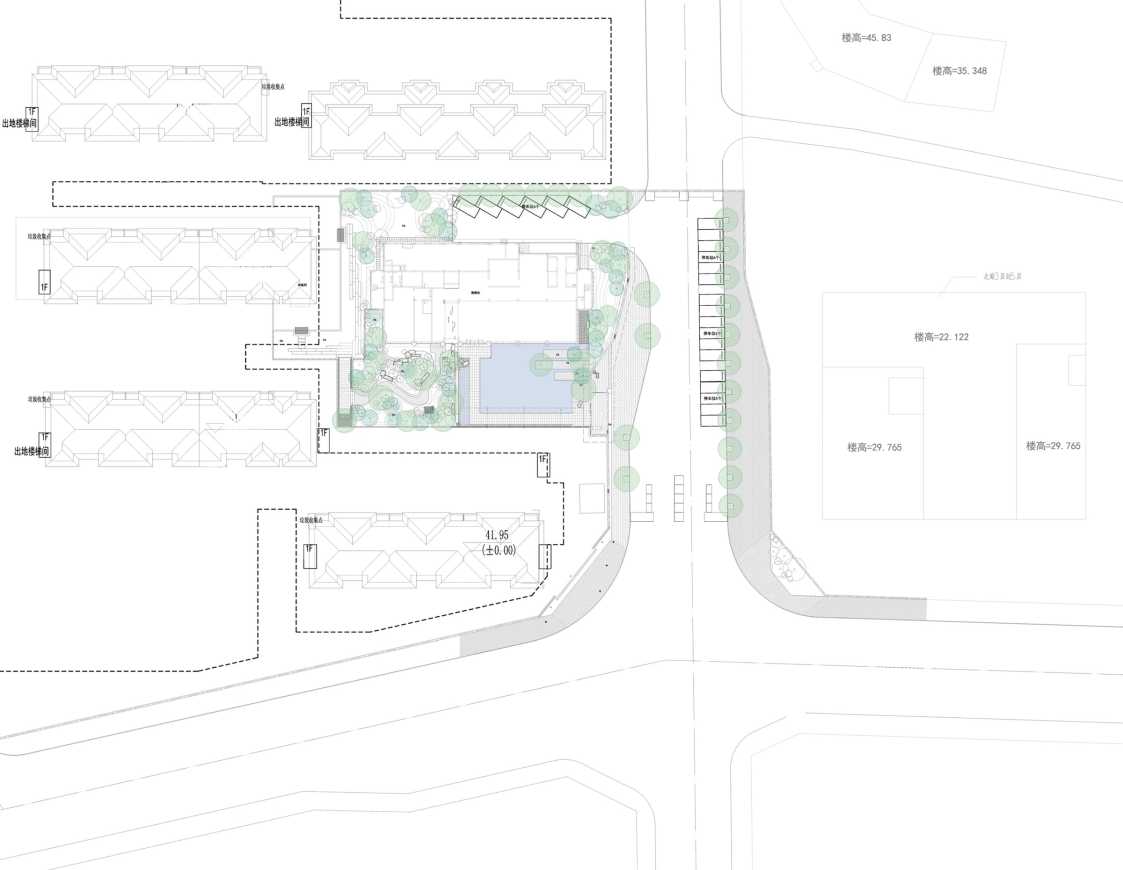


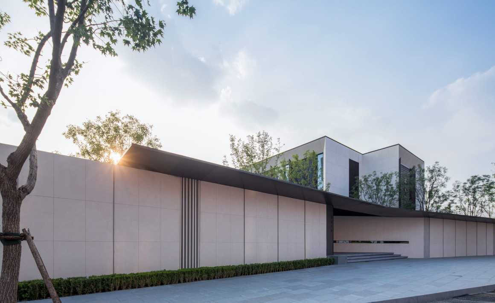

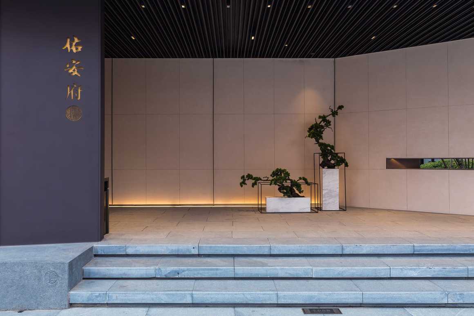
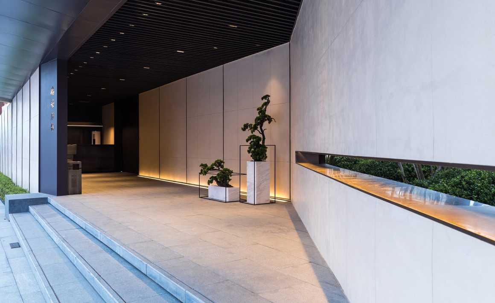
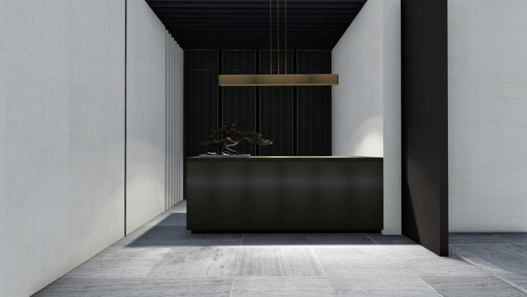
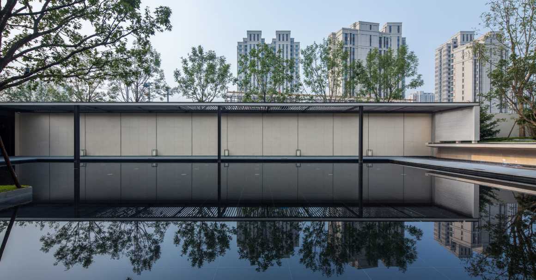
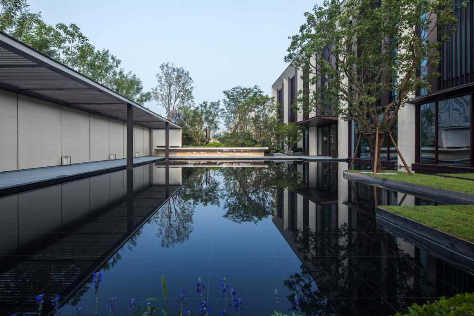
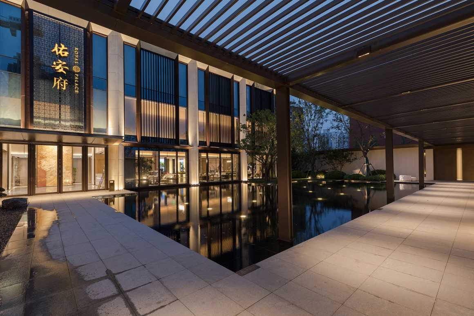
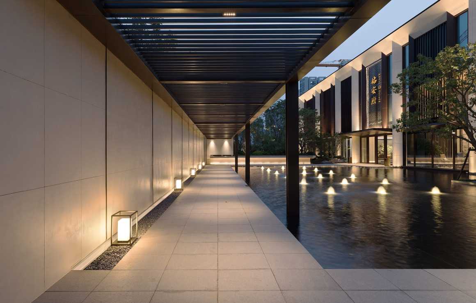
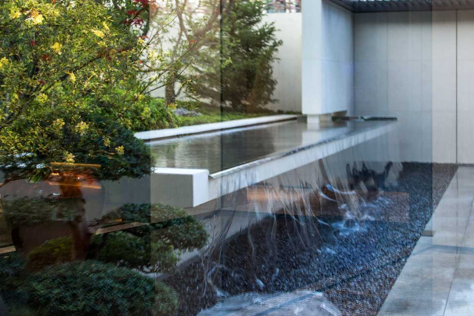


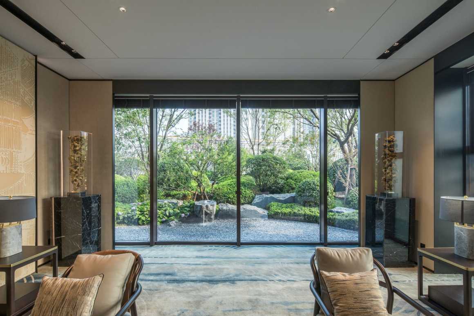
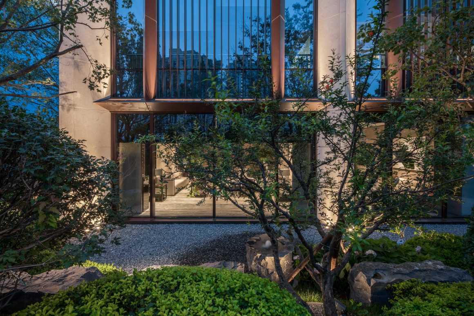


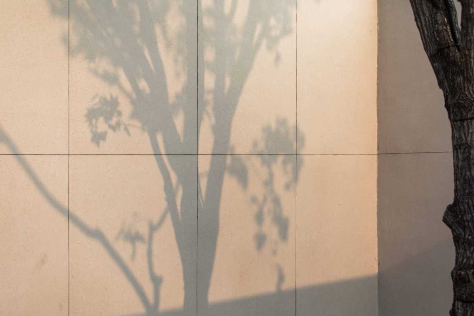
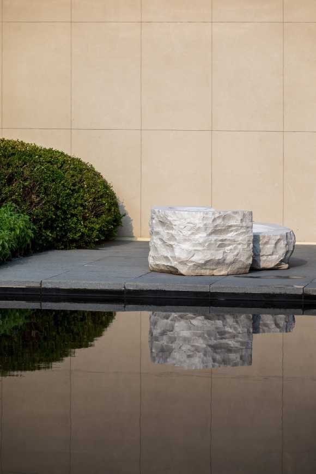
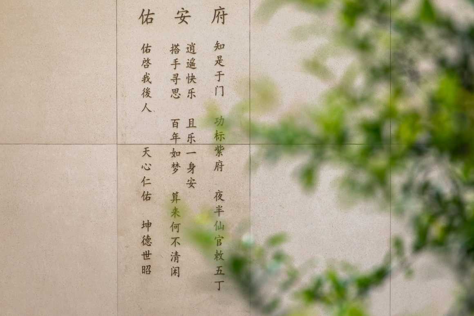
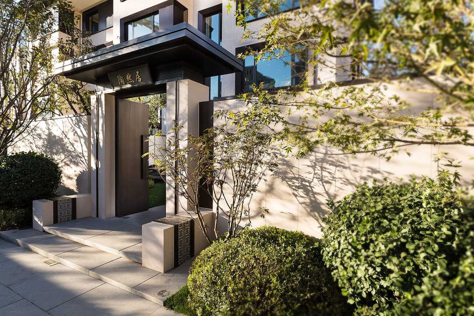
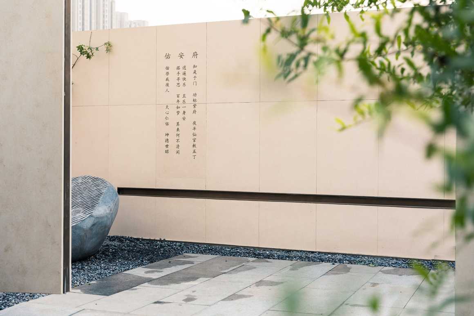
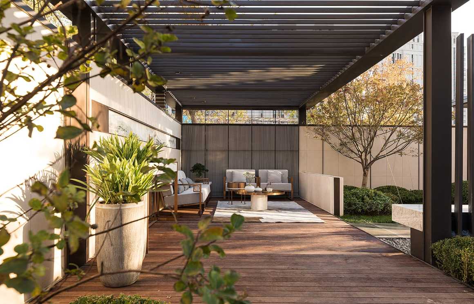
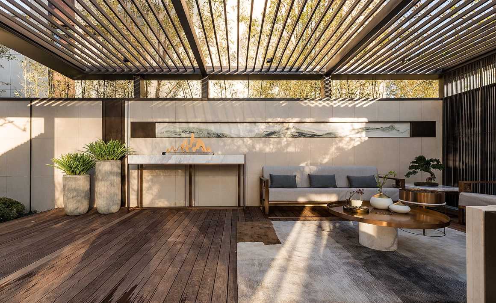
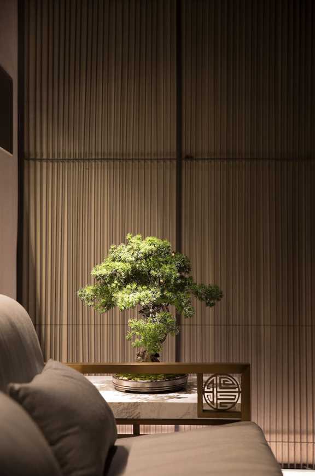
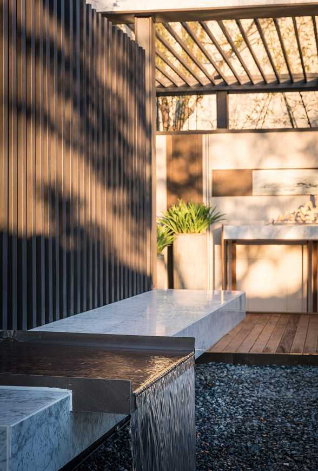
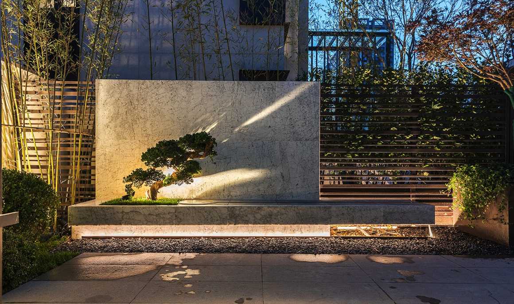
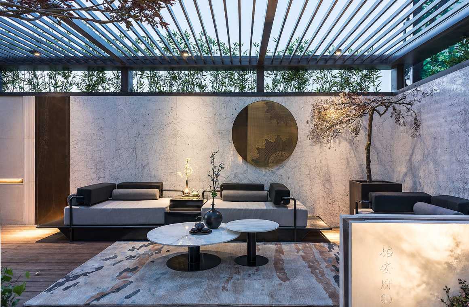





0 Comments