这一项目涉及整修拉玛兰大楼正门和繁忙的罗摩四路之间的一个小地点,这条路离曼谷繁忙的Silom区的中心不远。该建筑包括一个多用途的办公大楼和皇冠假日酒店。LAB参与了一项概念设计,目的是将这个未使用的空间改造成一个安静的避风港,供员工、游客和酒店客人参观。
This project involved the renovation of a small site between the main entrance to the Ramaland Building and busy Rama IV Road, not far from the heart of Bangkok’s hectic Silom district. The building includes a mixed-use office tower and the Crowne Plaza Rama IV Hotel. LAB was involved in a conceptual design aimed at transforming this unused space into a tranquil haven for workers and visitors to the building and guests of the hotel.
经过深思熟虑,我们决定把公共人行道和酒店客人的室外场地分开。透明的墙现在将这两个领域分开。它两边的主要颜色是绿色,乍一看,墙壁可能看起来是坚固的,但是仔细观察会发现许多小的开口。设计的目的不仅是为了让酒店客人满意,也为了让路过的人满意。在花园里,水被用来创造一种令人愉快的声音,开花的弗兰基帕尼树提供荫凉和它们独特的香味。
After some consideration we settled on a theme of separation between the public sidewalk and an outdoor venue for hotel guests. A transparent wall now separates the two realms. Its predominant color on both sides is green, and at first glance the wall may appear to be solid, but closer inspection will reveal many small openings. The design aims to please not only the hotel guests, but also people passing by. Within the garden, water is used to create a pleasant sound and flowering frangipani trees contribute shade and their distinctive fragrance.
项目名称:泰国皇冠假日酒店
项目类型:酒店
位置:泰国
设计公司:Landscape Architects of Bangkok
Project name:Crowne Plaza Hotel
Project type: Hotel
Location: Thailand
Designer:Landscape Architects of Bangkok



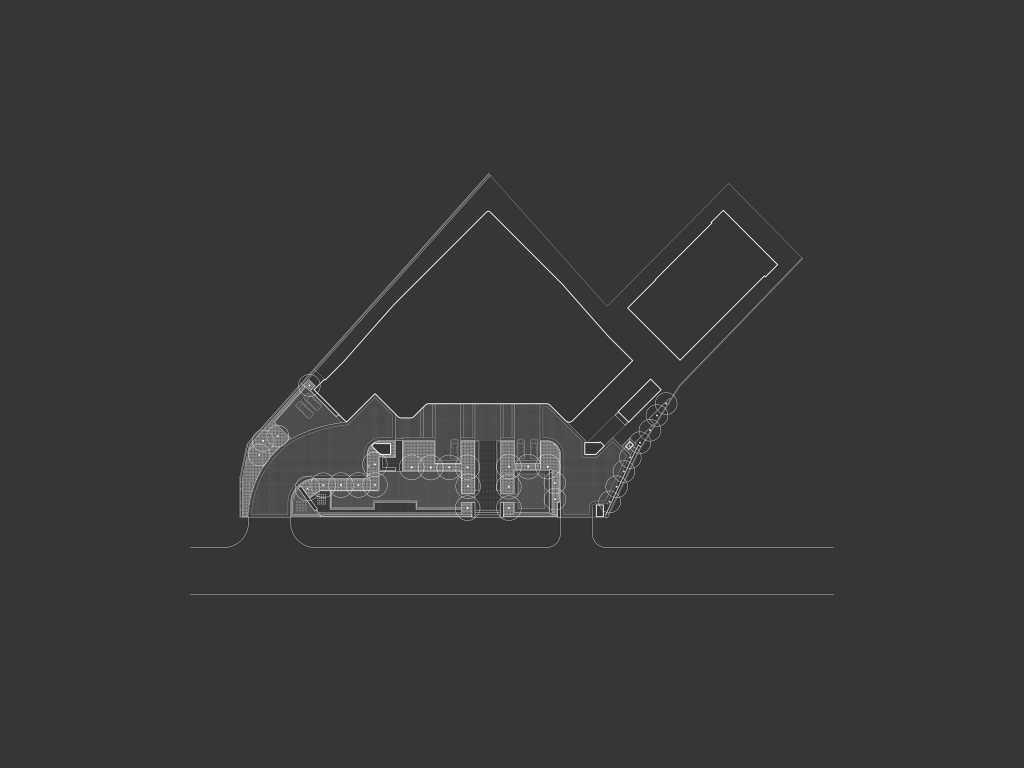
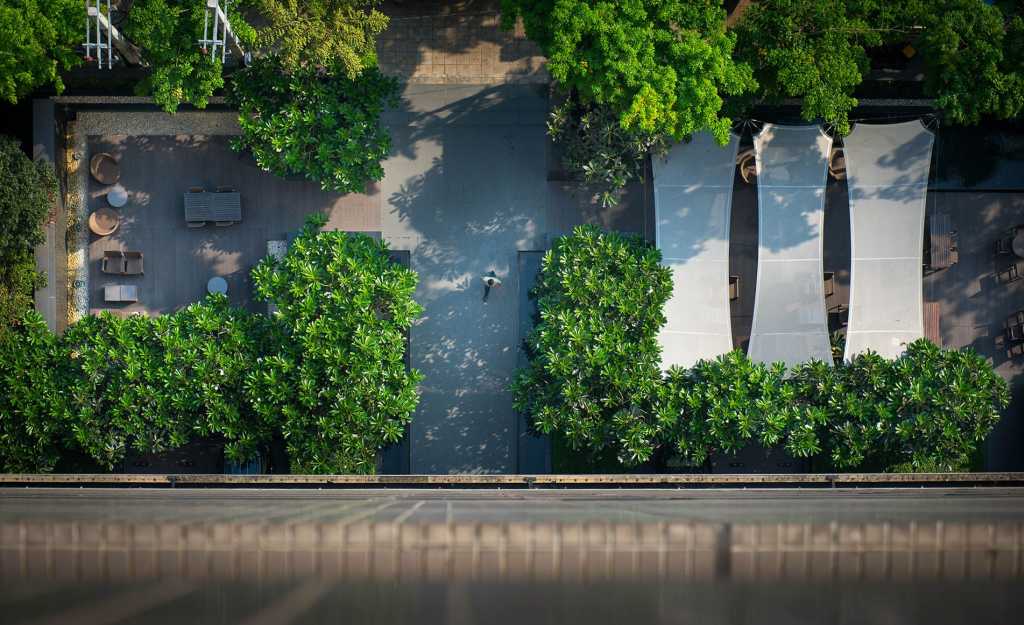
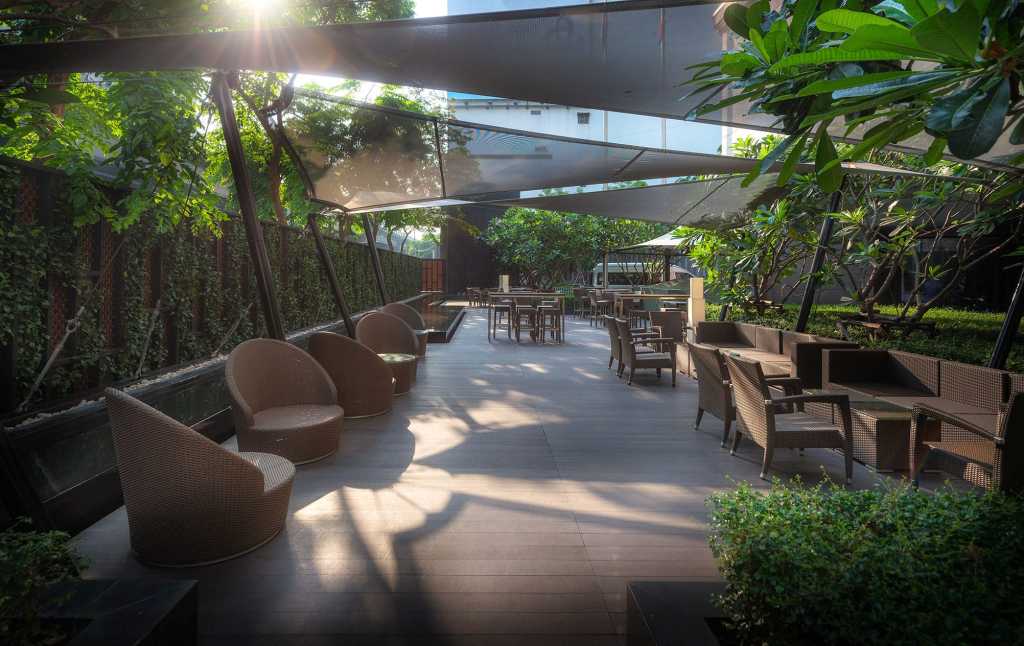
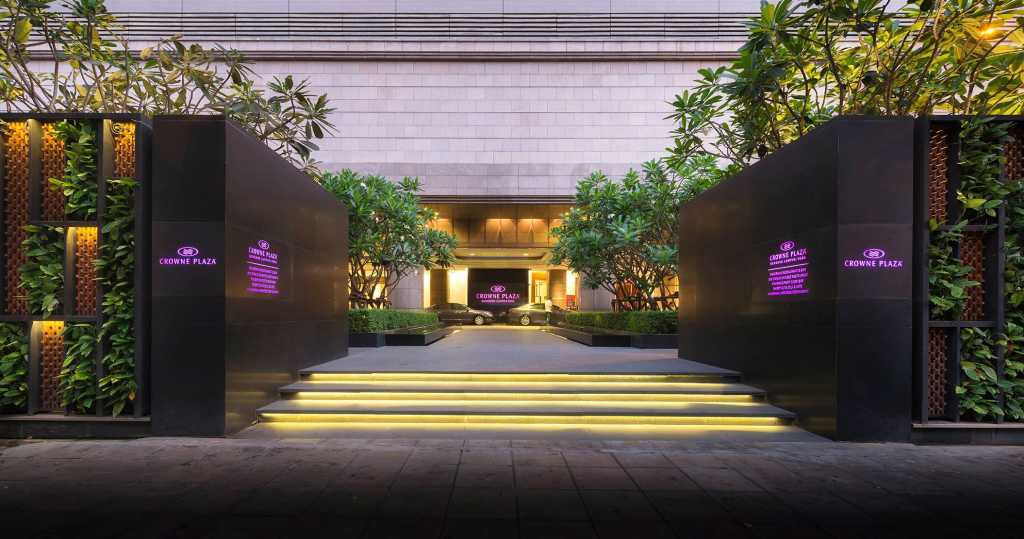
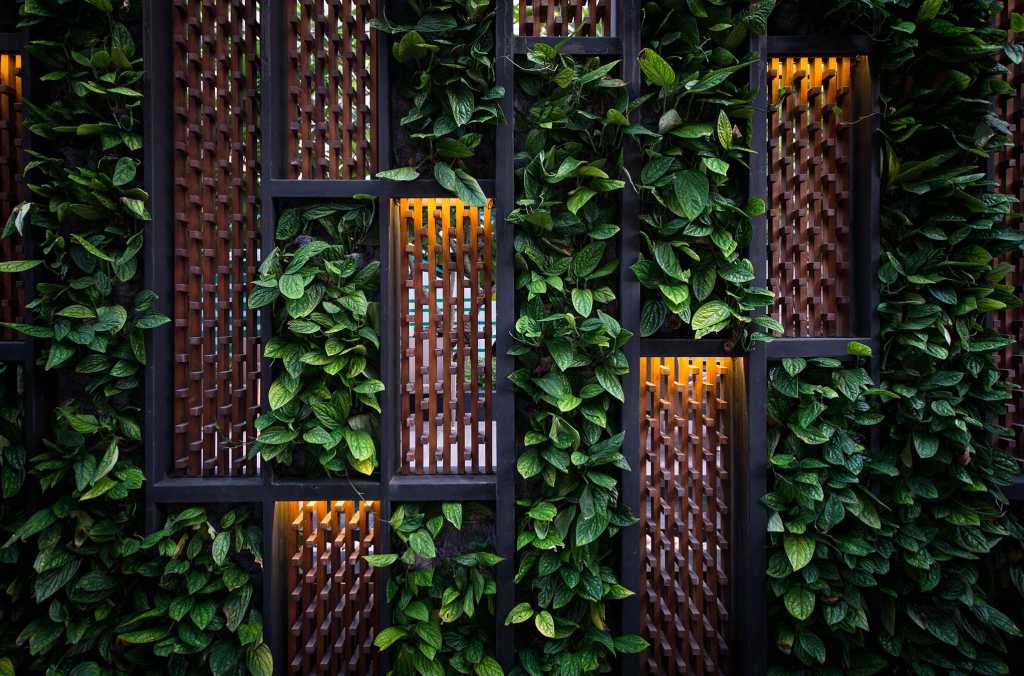


0 Comments