本文由 Sikora Wells Appel 授权mooool发表,欢迎转发,禁止以mooool编辑版本转载。
Thanks Sikora Wells Appel for authorizing the publication of the project on mooool, Text description provided by Sikora Wells Appel.
Sikora Wells Appel:美国特拉华技术社区学院(DTTC)的斯坦顿庭院项目是一个对现有空间进行改造的项目。以前的庭院空间没有被充分利用,缺乏空间感,没有吸引力,而经过改造后的庭院现已成为校园内一个重要的新中心,也是学生、设施和访客坐在户外、聚会和消磨时间的热门场所。
Sikora Wells Appel:The Delaware Technical Community College (DTTC) Stanton Courtyard project is a renovation of an existing space. Previously, the courtyard was unattractive, underutilized and lacked a sense of place. The improved courtyard has become an important new hub on the campus as well as a popular place for students, facility and visitors to sit, gather and spend time outside.
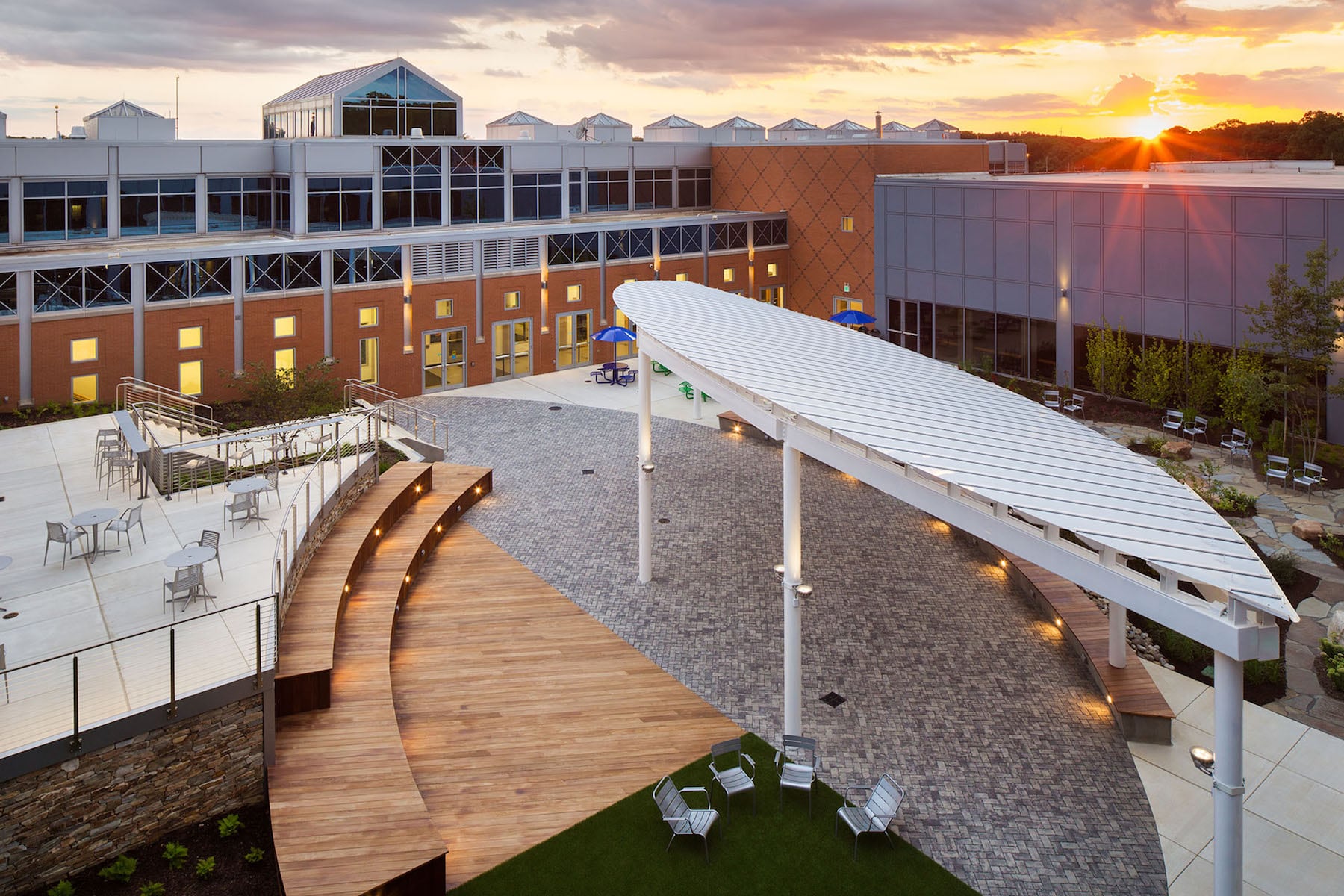
设计团队采用综合雨水管理策略,包括使用透水铺装、可渗透池和雨水花园,以帮助缓解场地现存的排水问题。雨水花园的设计彰显了雨水管理的重要性,并将其功能性元素巧妙地转化为特色景观教育区。
The project team incorporated integrated stormwater management strategies including the use of permeable pavements, infiltration basins and rain gardens to help mitigate the existing drainage problems. The design of the rain garden celebrates the importance of stormwater management and transforms a functional element into a beautiful and educational feature.
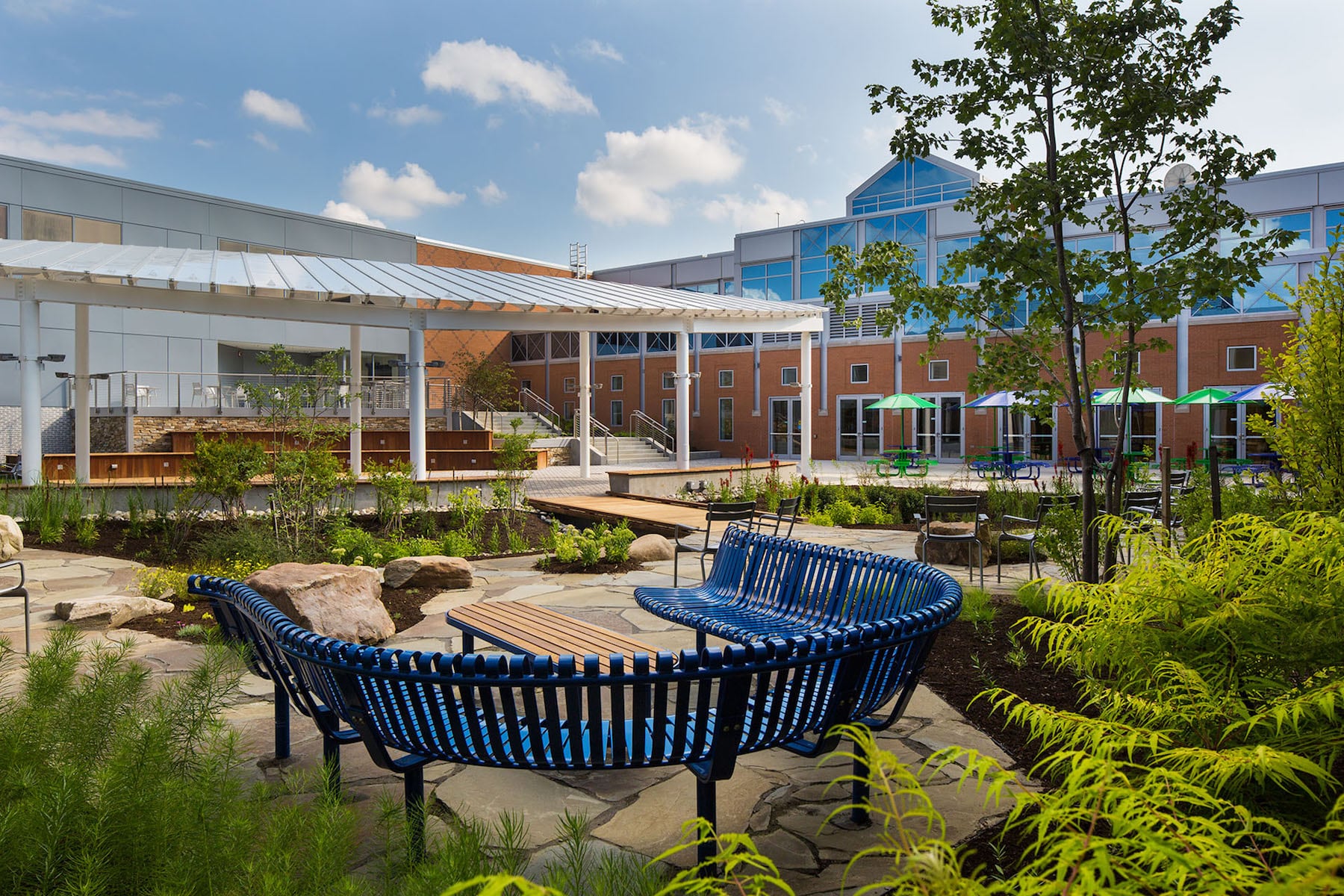
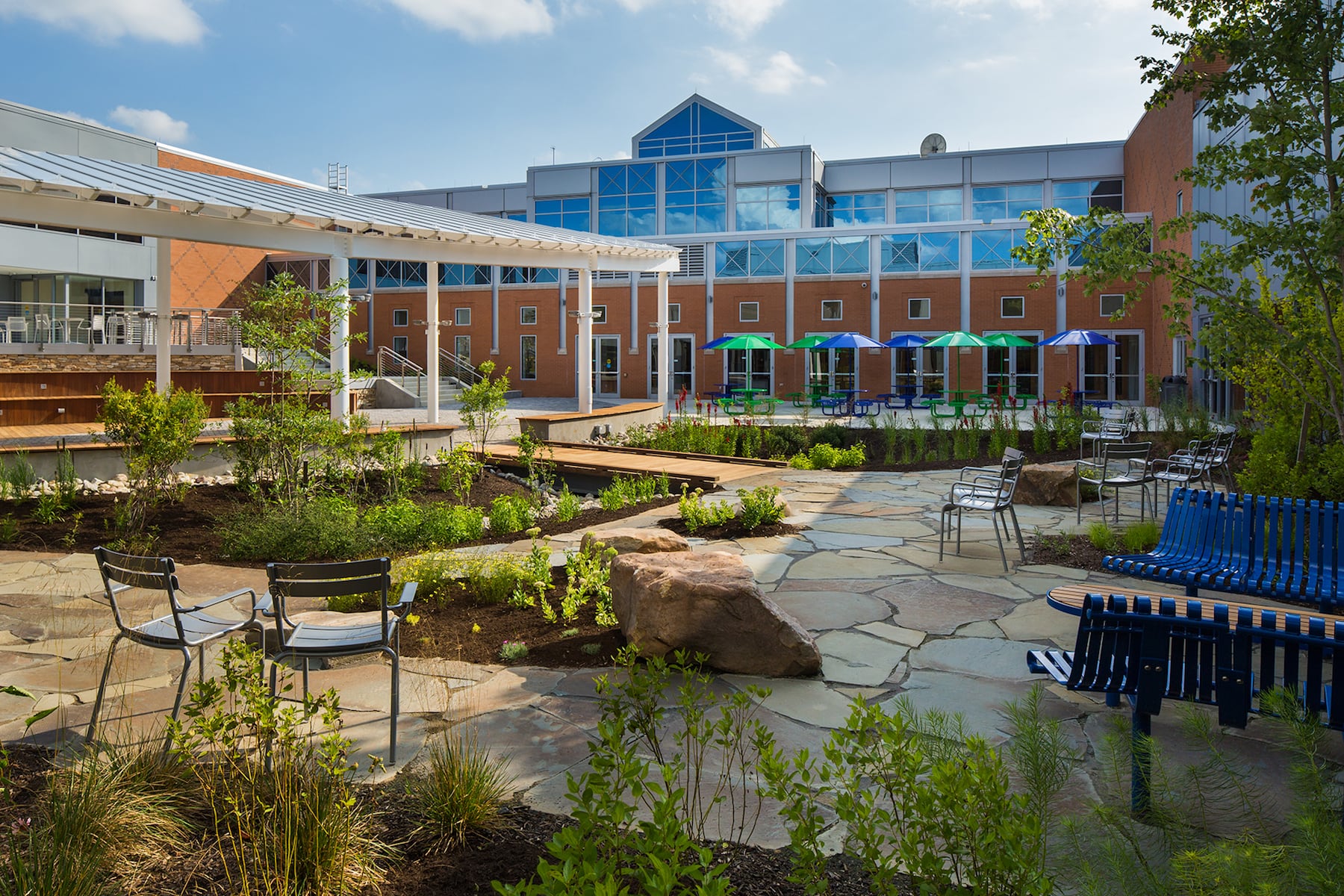
这个被两层建筑包围的庭院面积约为13000平方英尺。我们的设计范围包括彻底拆除现有的人行道、墙壁、台阶、照明和景观,创造出一个全新的庭院。
The courtyard space is approximately 13,000 square foot bounded on four sides by two story building facades. Scope included the complete demolition of the existing pavements, walls, steps, lighting, and landscape to create a completely new courtyard.
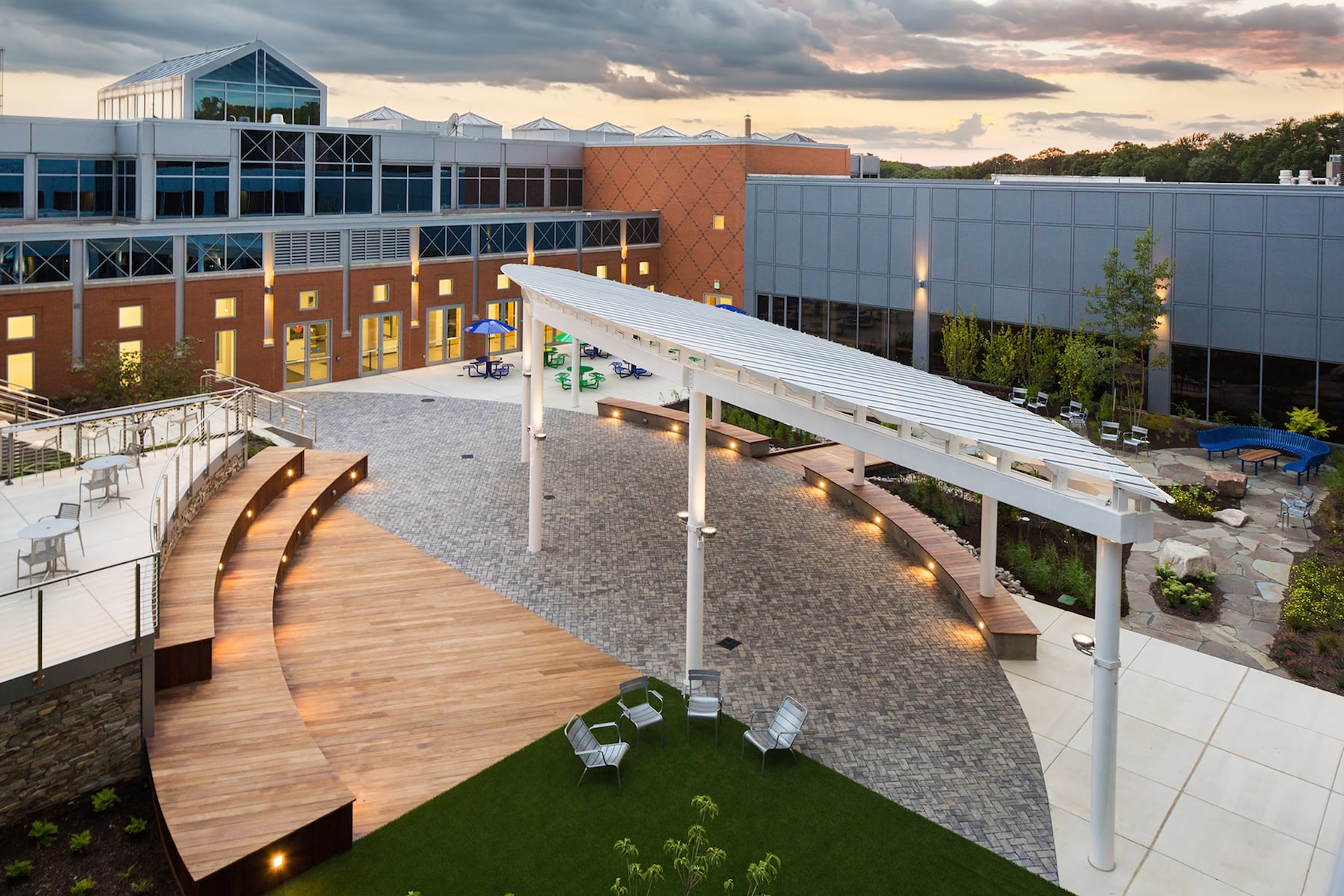
新庭院的主要特色之一是位于庭院中央的钢制天篷,它的主要功能是为人们提供遮阳和保护,以及为表演和活动创建一个覆盖型空间。晚上,这个顶棚会被变幻的LED彩灯照亮,改变整个空间。
One of the key features of the new courtyard was the central sculptural steel canopy. It is intended to provide both shade and protection from the elements, as well as create a covered space for performances and events. The canopy is lit with changeable LED colored lights that can transform the space in the evening.
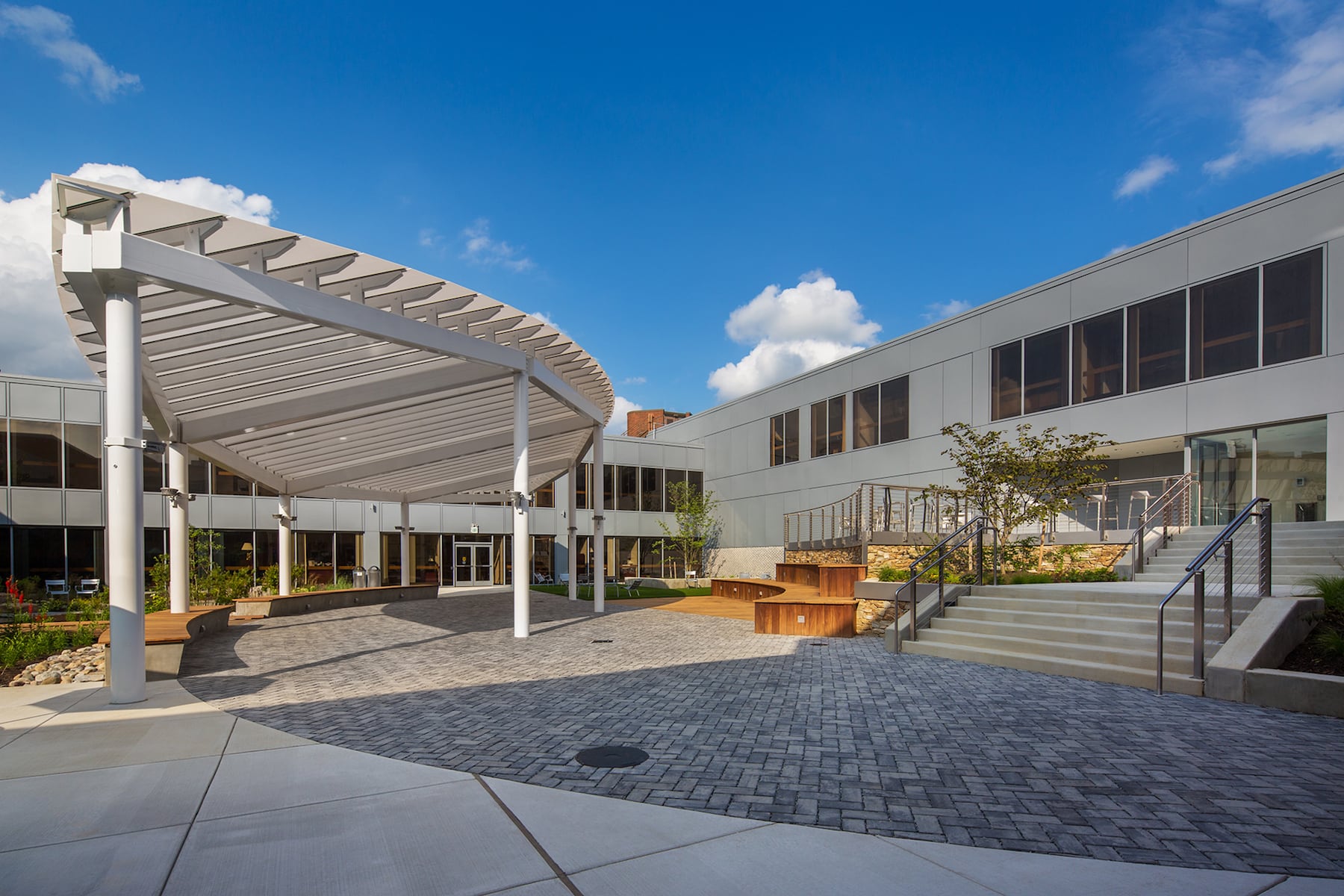
▼可表演活动的空间 A covered space for performances and events
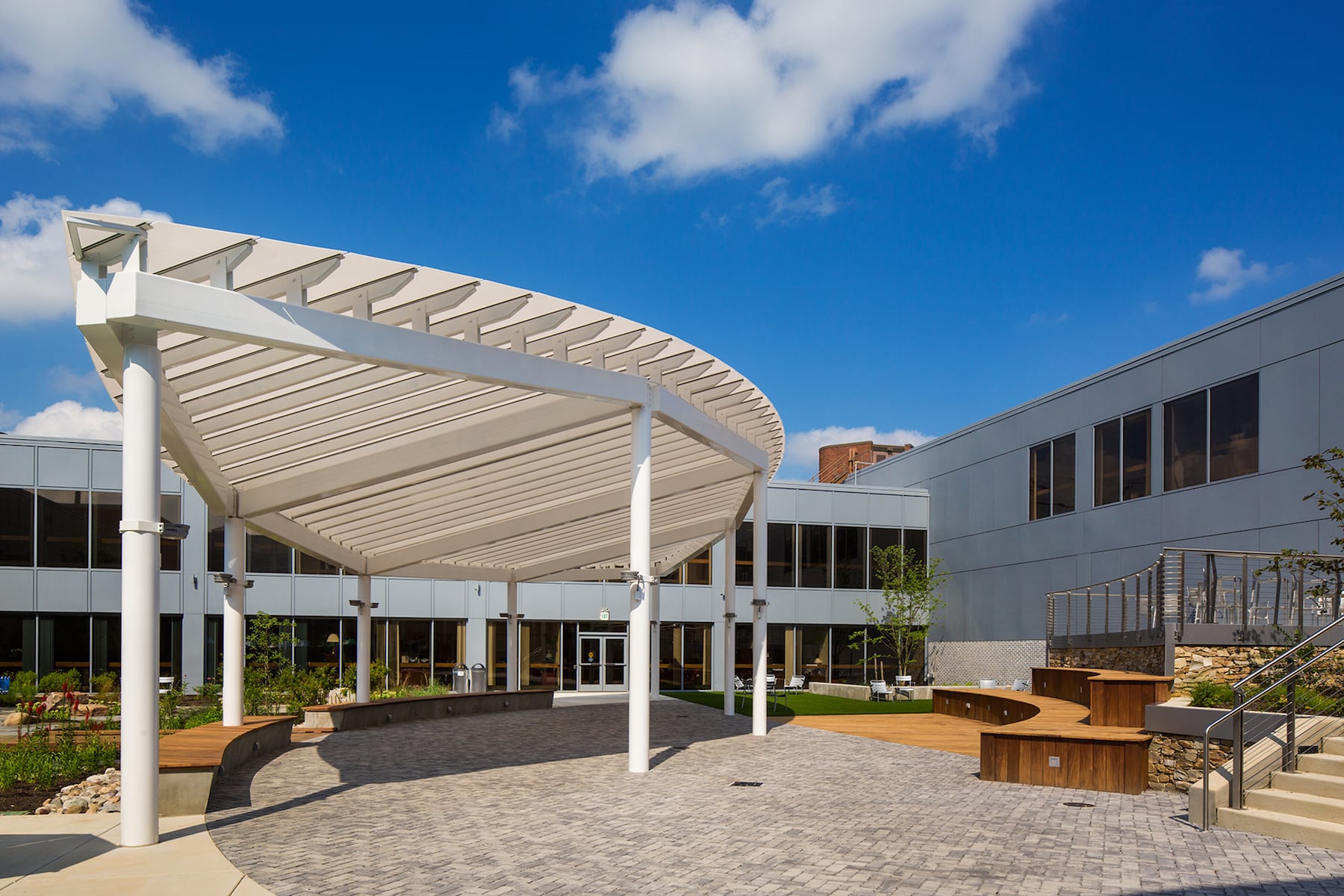

▼LED彩灯照射下的钢质天蓬 The canopy is lit with changeable LED colored lights
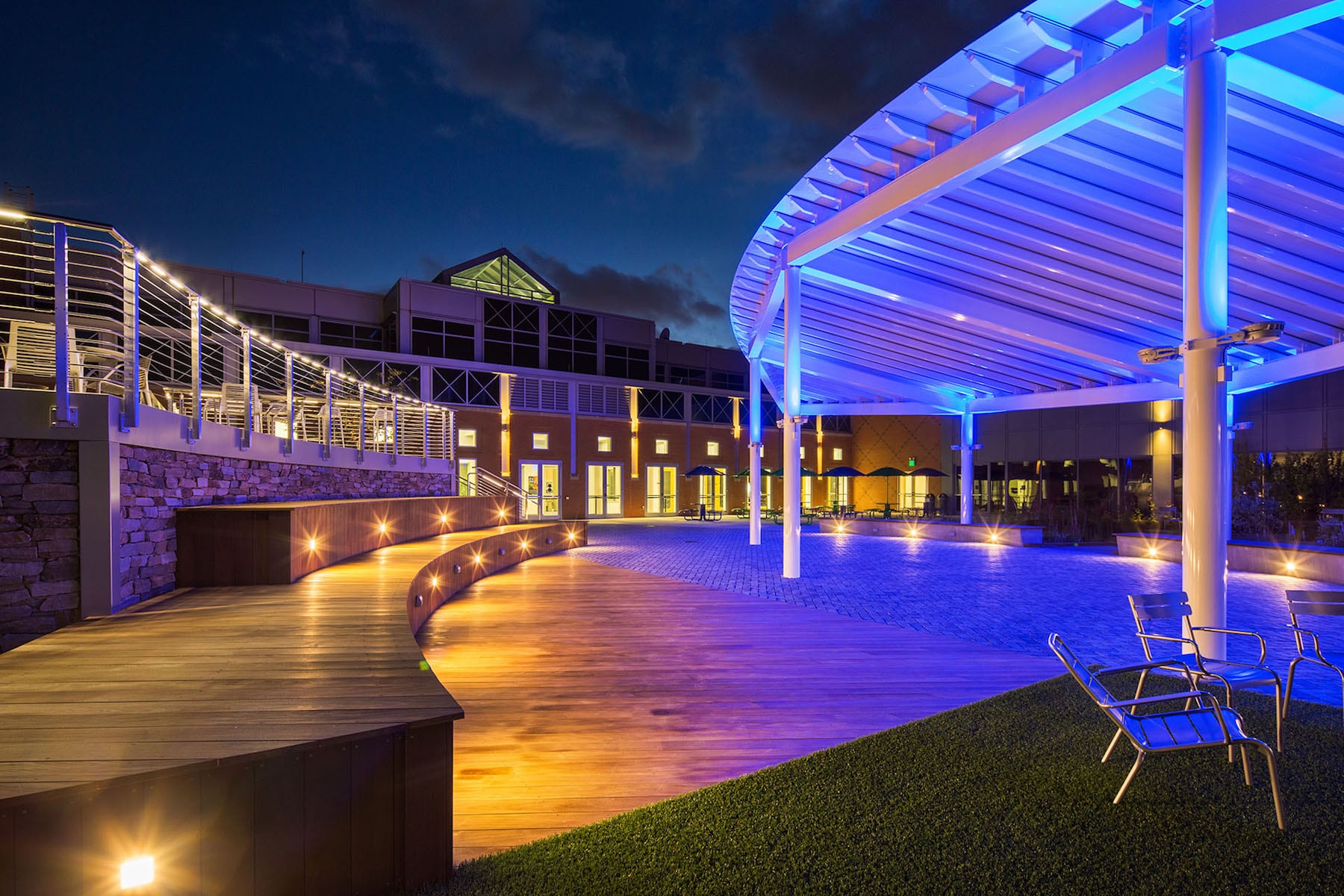
庭院的其他改造还包括阶梯式长木凳、一个可兼作表演空间的凸起木平台、一个用餐平台、一个带可移动座椅的青石露台、一个户外教室、一个带人行天桥的雨水花园和一些郁郁葱葱的植物种植。人们可在该空间选择遮阳或阳光充足等多种不同的座位区来休闲学习。
Other courtyard improvements included terraced wood benches, a raised wood deck that doubles as performance space, a dining terrace, a bluestone patio with movable seating, an outdoor classroom, a rain garden with footbridge, and lush plantings. The space offers several options for shaded and sunny seating.

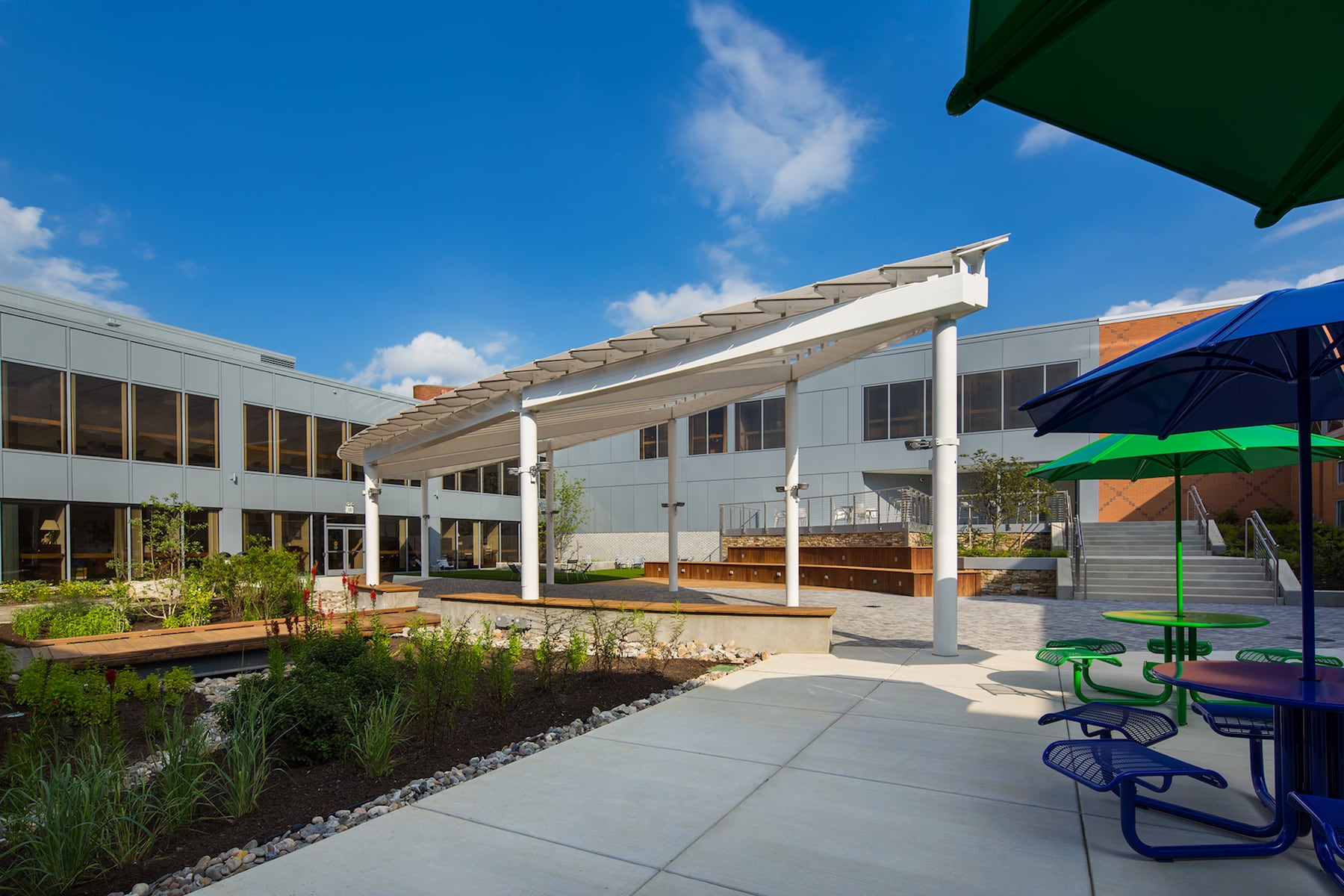
▼用餐平台 A dining terrace
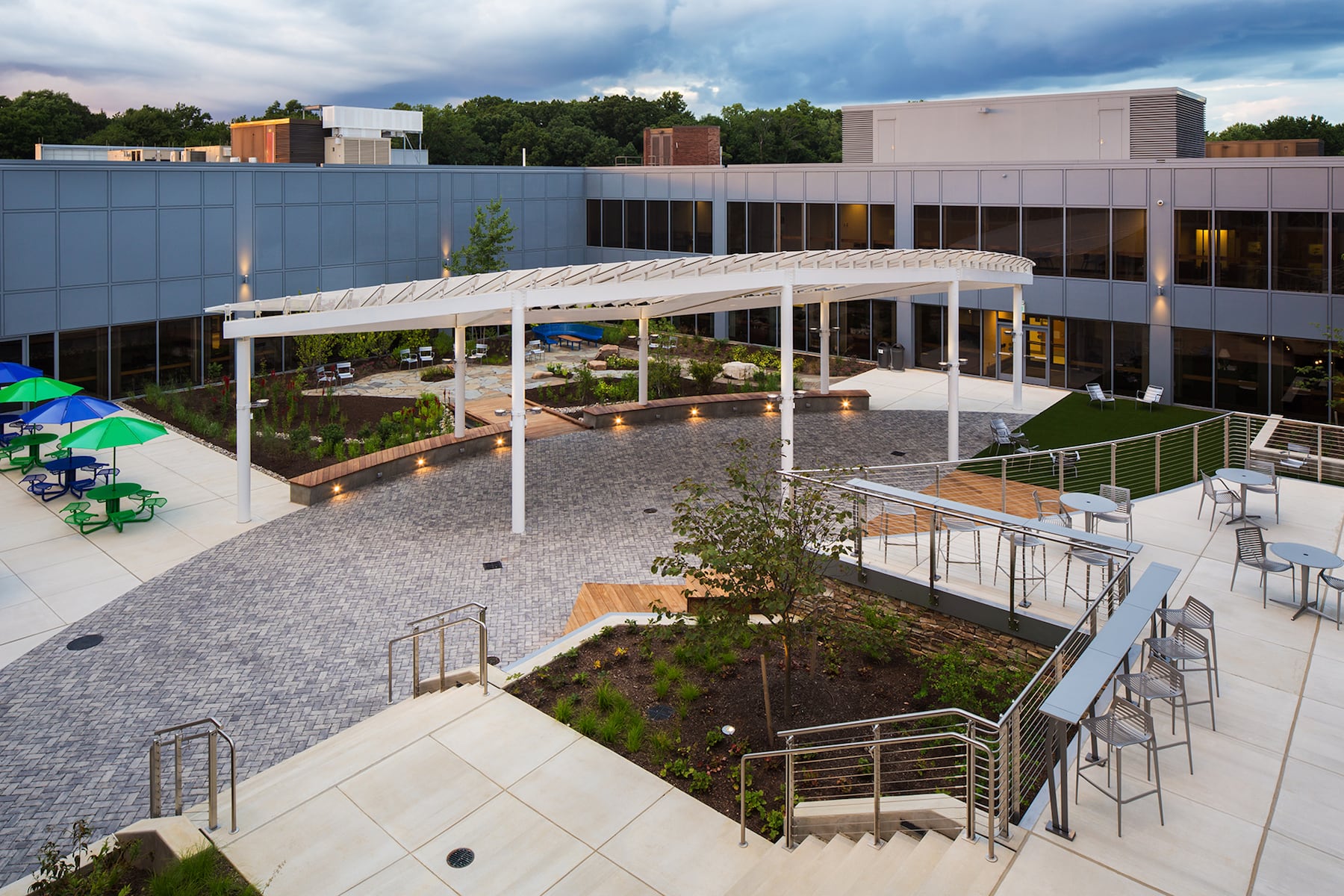
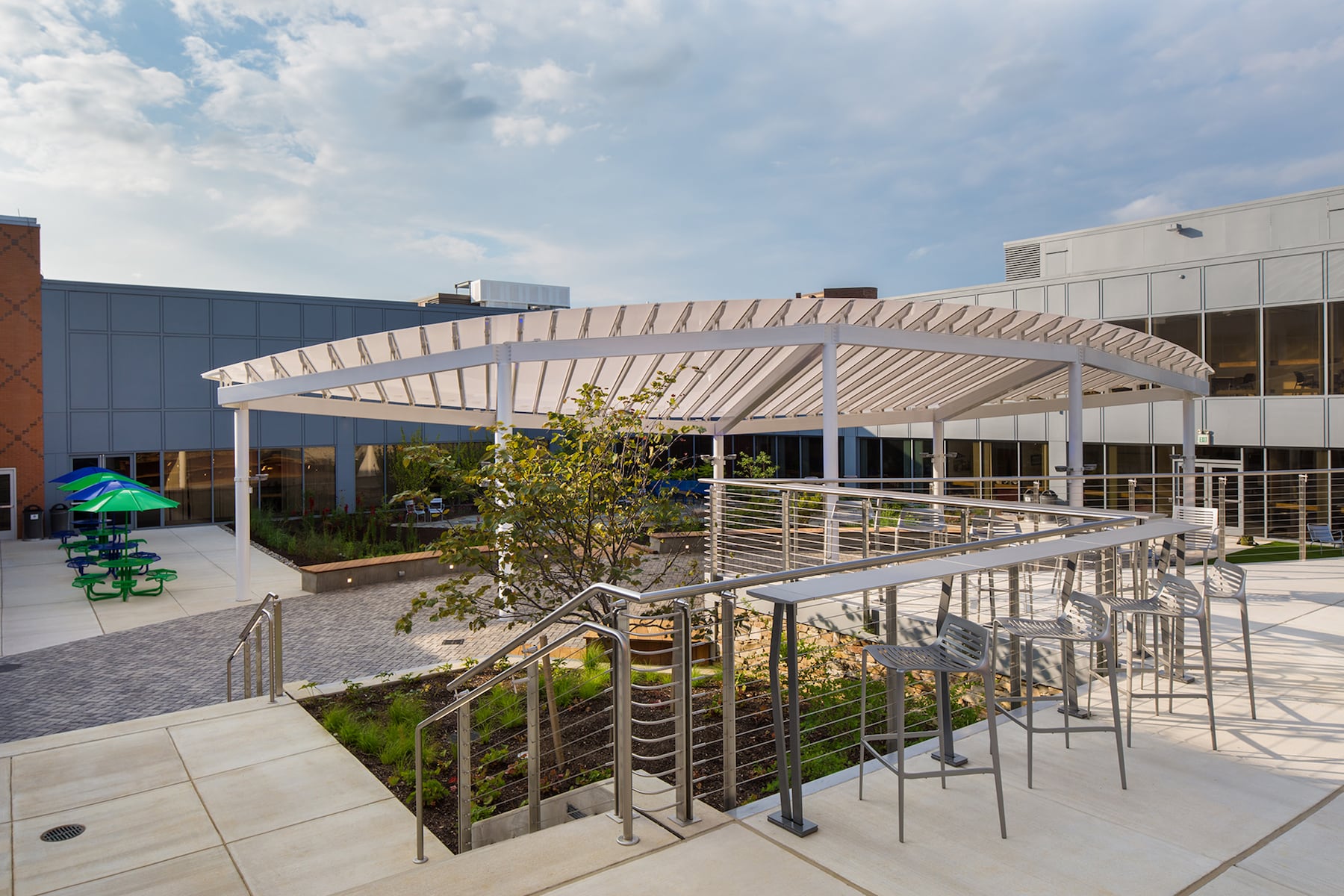
▼带可移动座椅的青石平台 A bluestone patio with movable seating

▼室外教室 An outdoor classroom

▼一个带人行桥的雨水花园和郁郁葱葱的植物 A rain garden with footbridge and lush plantings.

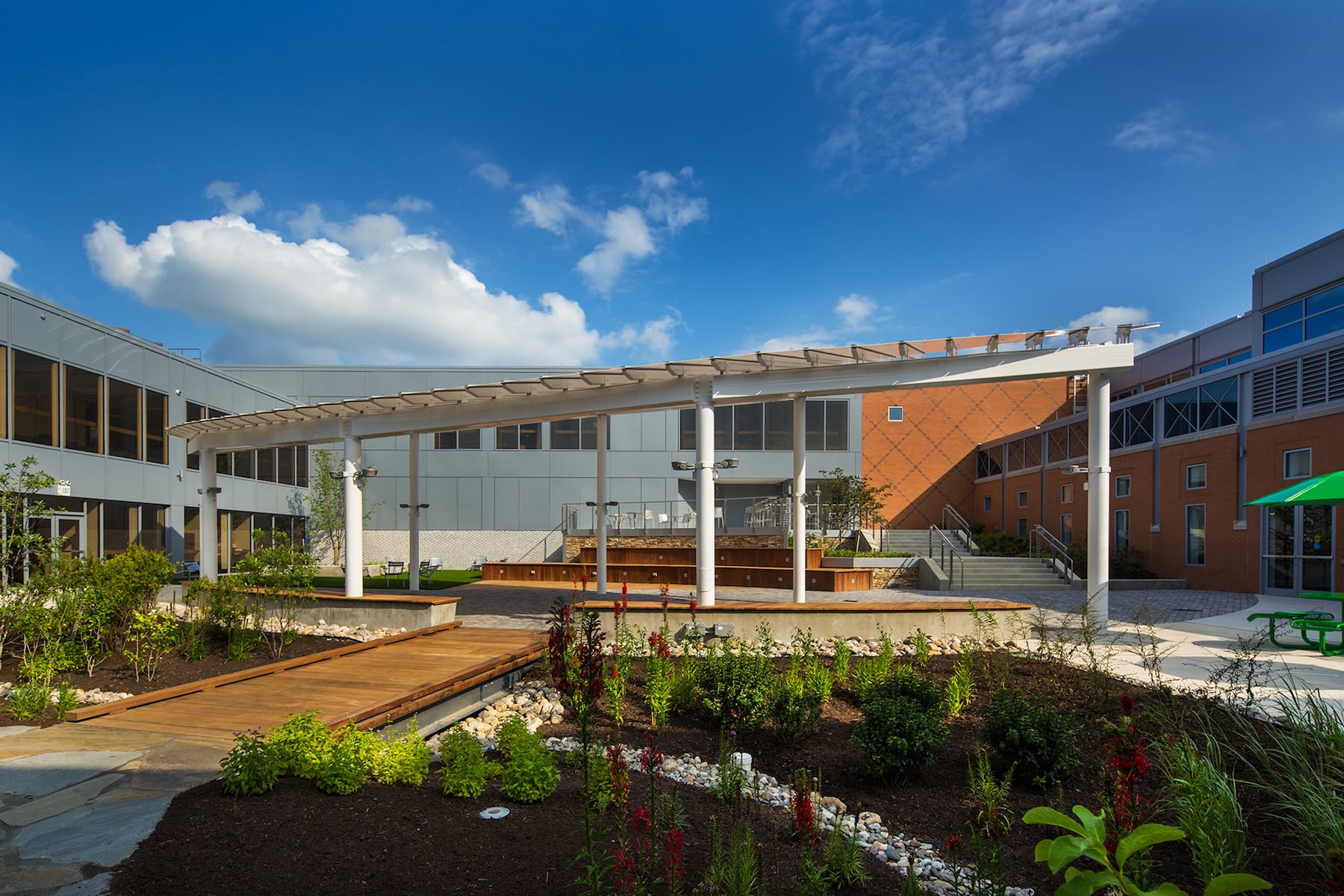
校园目前正在进行多项更新工程,以提升和扩展其设施,使其更加高效、更先进和更可持续发展。新改造的庭院旨在为师生提供更加舒适的座位和聚集地,激活校园空间,并加强DTTC作为创新和技术领导者的校园形象。项目中选择的材料都是耐用性强,后期维护低,且与最近的建筑物改造相兼容的。其中木材、天然石材、混凝土铺路石和金属的使用,以及本土植物的种植,为校园带来了现代/城市与非正式/自然的动态对比。
The campus is currently undergoing several improvement projects to upgrade and expand their facilities to be more efficient, progressive and sustainable. The intent of the new courtyard was to activate the space and provide more comfortable places to sit and gather as well as reinforce DTTC ‘s campus identity as a leader in innovation and technology. Materials selected for the project were durable, low maintenance, and compatible with recent architectural improvements. The use of wood, natural stone, concrete pavers and metals along with native plantings provide dynamic juxtapositions of contemporary/urban with informal/natural.
▼总平面图 Site Plan
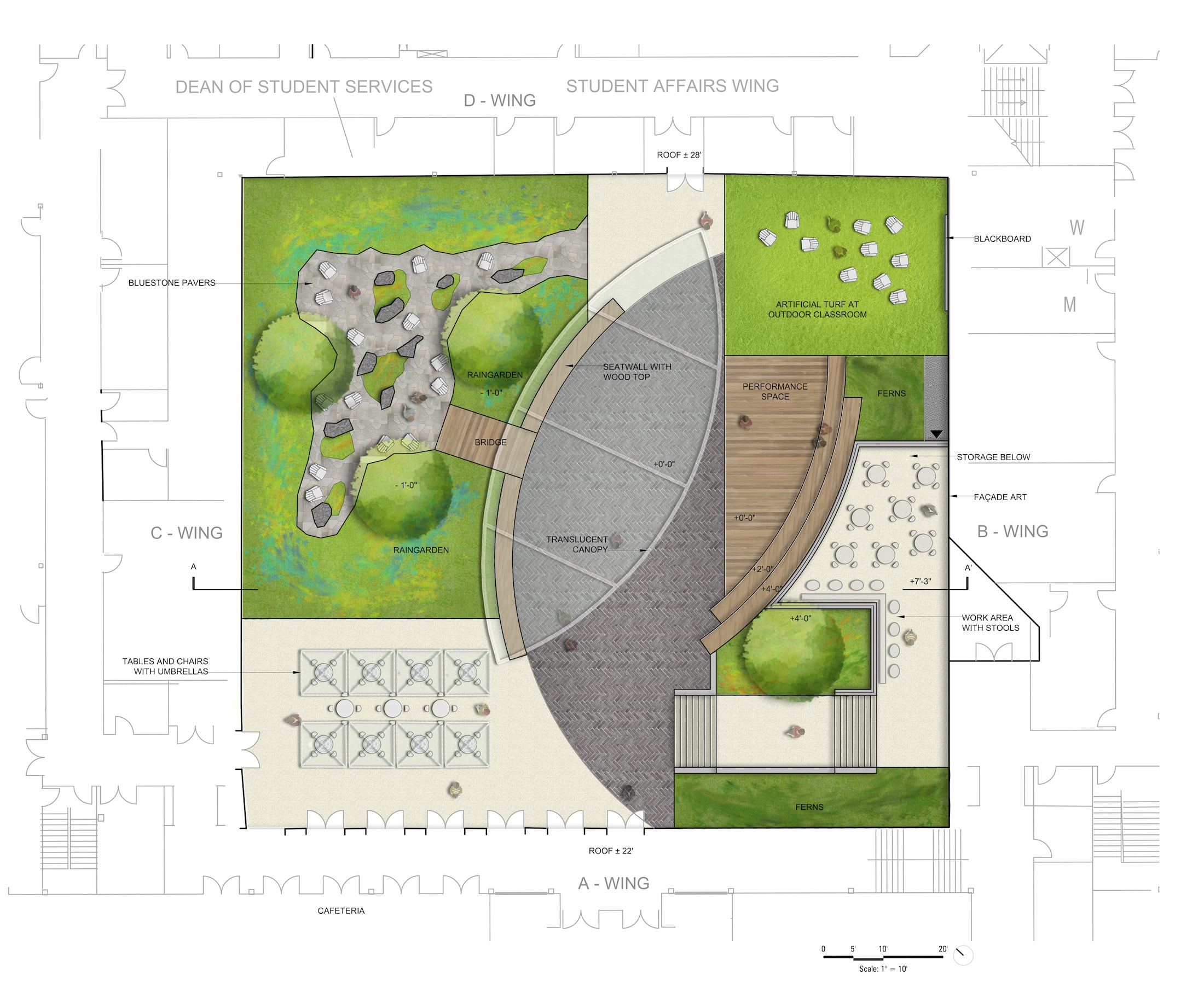
项目名称:特拉华州技术社区学院斯坦顿庭院
客户:特拉华州技术社区学院
地点:美国 特拉华州 纽瓦克
面积:13000平方英尺
完成时间:2016年夏季
景观设计:Sikora Wells Appel
预算:280万美元
摄影:Sikora Wells Appel, Shawn Uniatowski
Project Name: Delaware Technical Community College Stanton Courtyard
Client: Delaware Technical Community College
Location: Newark, Delaware
Area: 13,000 sf
Completion Date: Summer of 2016
Landscape Architecture: Sikora Wells Appel
Budget: $2,800,000
Photography: Sikora Wells Appel, Shawn Uniatowski
更多 Read more about: Sikora Wells Appel




0 Comments