本文由 Cjcpaisaje 授权mooool发表,欢迎转发,禁止以mooool编辑版本转载。
Thanks Cjcpaisaje for authorizing the publication of the project on mooool, Text description provided by Cjcpaisaje.
Cjcpaisaje:德赫萨景观项目(Dehesa landscape)是贝尔格莱德第六届景观建筑展获奖作品,并在2015年入选第八届巴塞罗那国际景观双年展。这个项目帮助我们了解西班牙西部地区埃斯特雷马杜拉发达的农业生产体系,项目设想了一个由冬橡树、栓皮栎和橄榄树组成的群岛。由圆、椭圆和卵形构成的同心图案着眼于西班牙西部的德赫萨生态系统,这里常年高温甚至连草都难以生长,只有当地树木的大树冠能提供低温和高湿度的环境,供其他动植物在树荫下生活。
Cjcpaisaje:Dehesa landscape was awarded the Grand Prix 6th Landscape Architecture Exhibition in Belgrade and selected in the 8th Landscape Biennial Barcelona 2015. This project helps us to understand the productive agricultural system of the western area of Spain, Extremadura; indeed, what we contemplate is an archipelago of islands of holm oaks, cork oaks and olives trees among scrubs and pastures. The pattern of concentric shapes of the landscape design, like circles, ovals and ellipses, pay a lot attention to the survival system of the Dehesa ecosystem in the western part of Spain where trees have big canopies and many other plants and animals can live under their shadows because of the low temperature and high humidity in the interior that is in contrast with the temperature outside where sun’s heat does not allow grass can grow.
▼项目俯瞰 Overall view
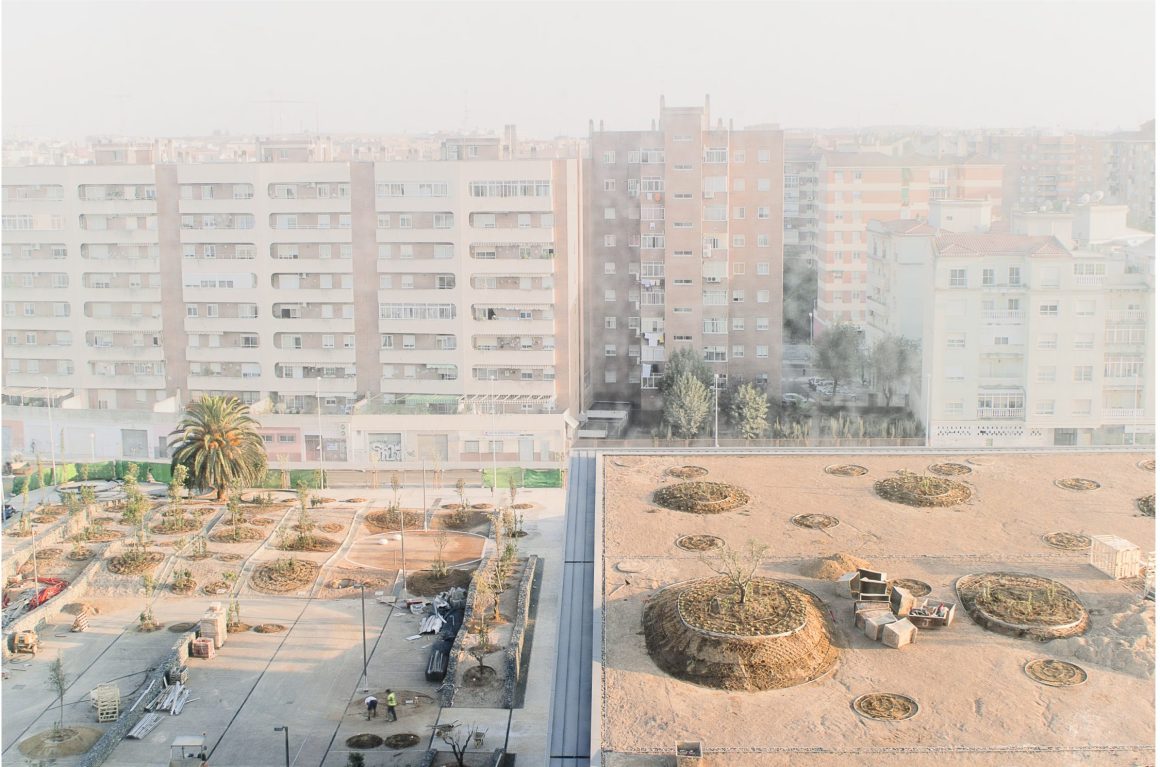
▼群岛 Archipelago of islands
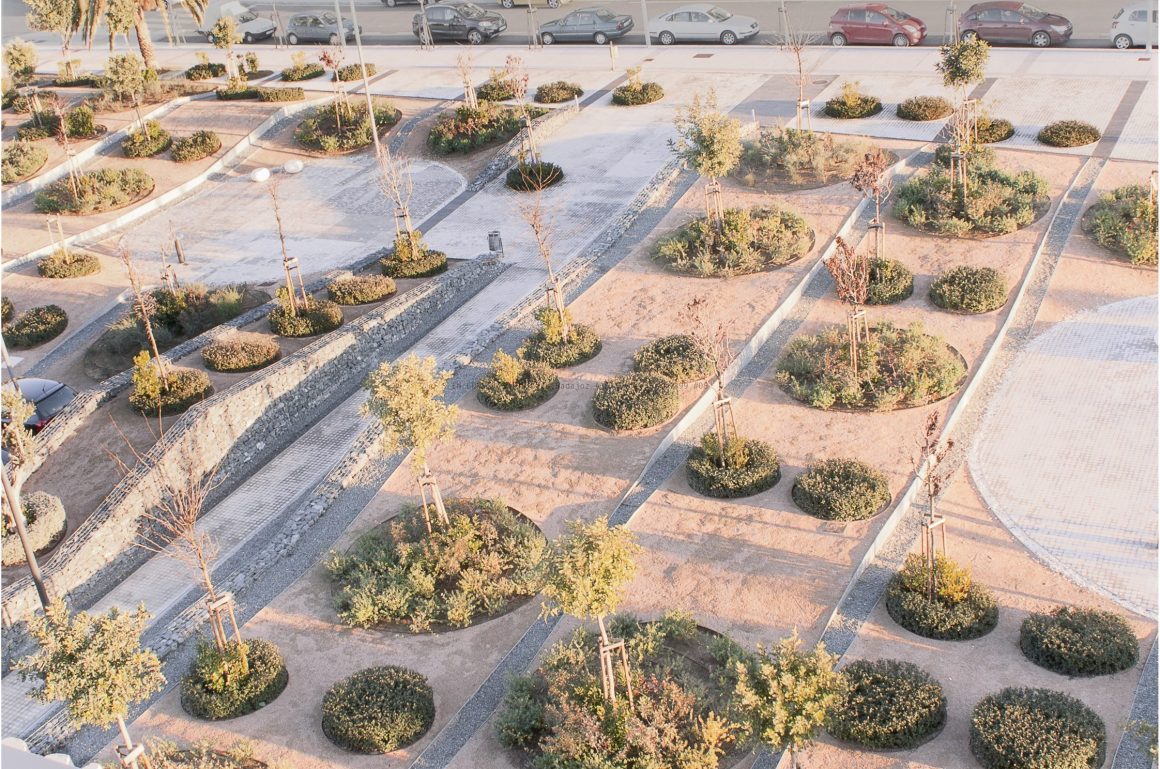
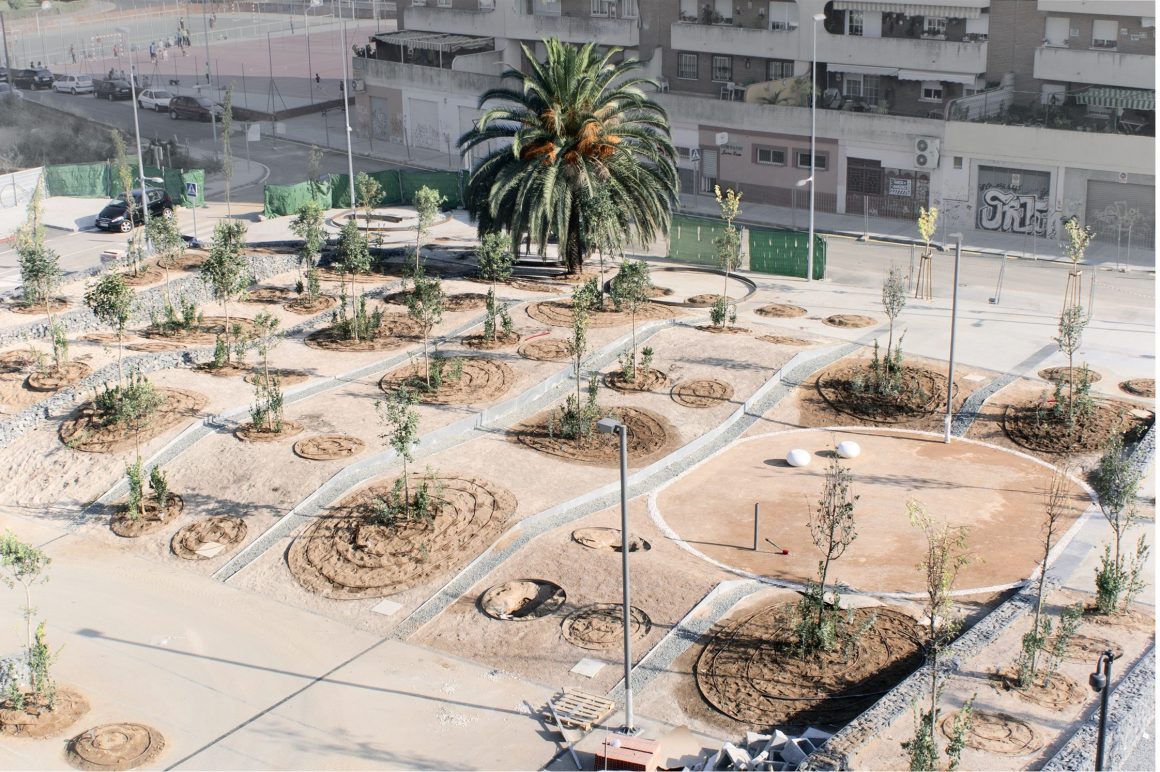
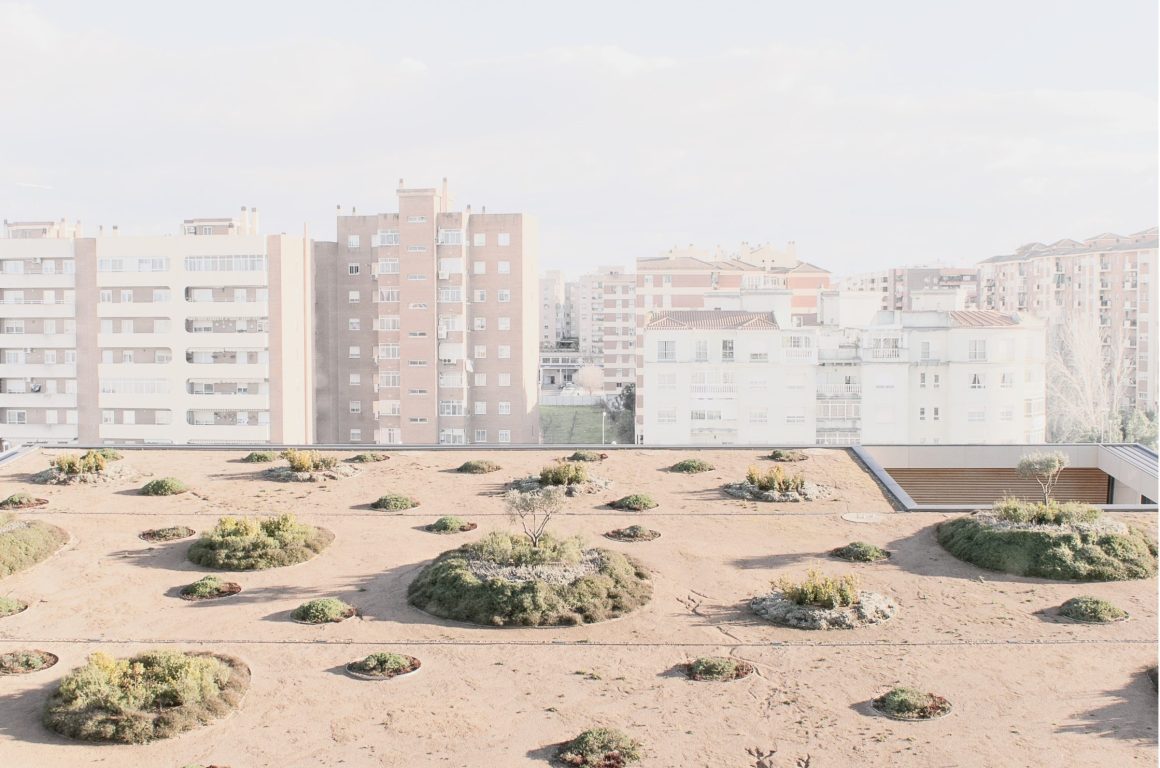
项目通过群岛的设计对公园、花园和绿色屋顶进行分析、设计和管理,研究从正常尺度(人类、动物、植物、机器)、微观尺度(单细胞生物)和宏观尺度(热力学参数)三个维度进行分析。与此同时,场地为活动提供了最小化布置的空间,只保留必要的设施,供各年龄段人们来此娱乐。
The landscape project deals with the analysis, design and management of park, gardens and green roof by means of a design of archipelagos; the research is focused on analyzing the normal scale (humans, animals, plants, machines), micro scale (unicellular beings) and macro scale (thermodynamics parameters). At the same time, some areas are to lay out with a minimum of detailed spaces for activities, and do no offer anything, but necessary conditions; they are freely accessible for people of various ages who use them for fun.
▼施工过程 Construction
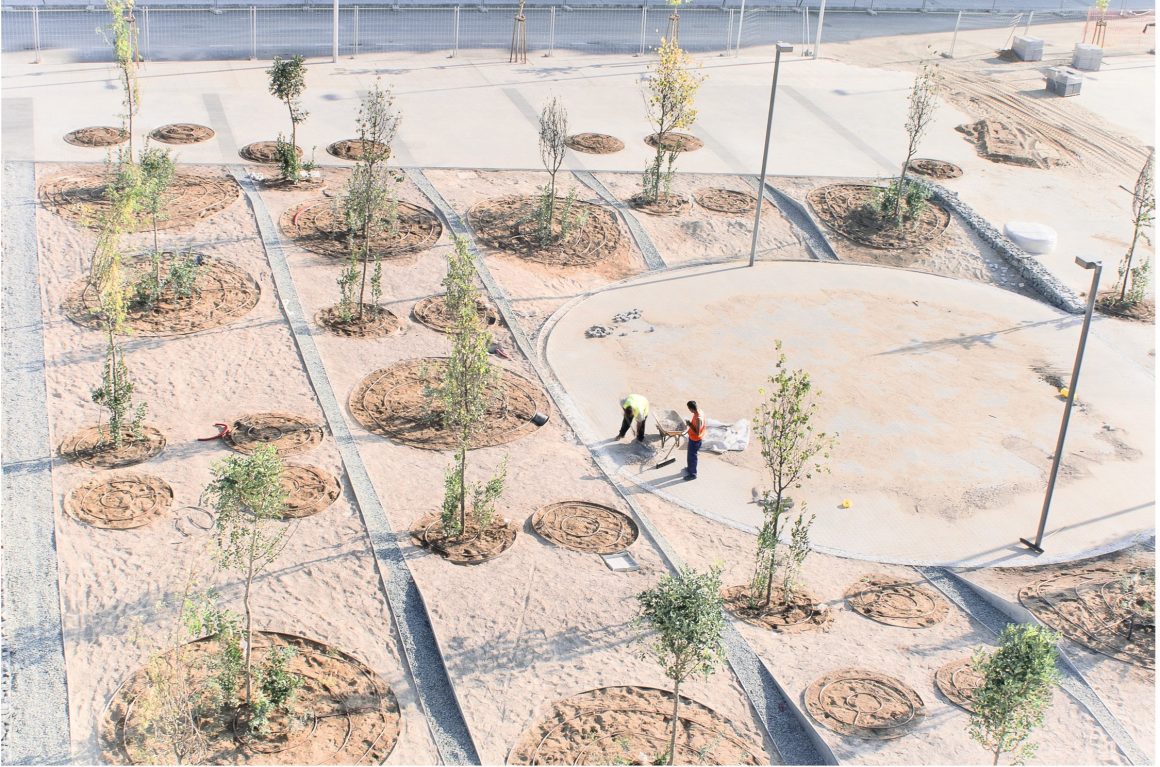

▼最小化布置的空间 Minimize layout space
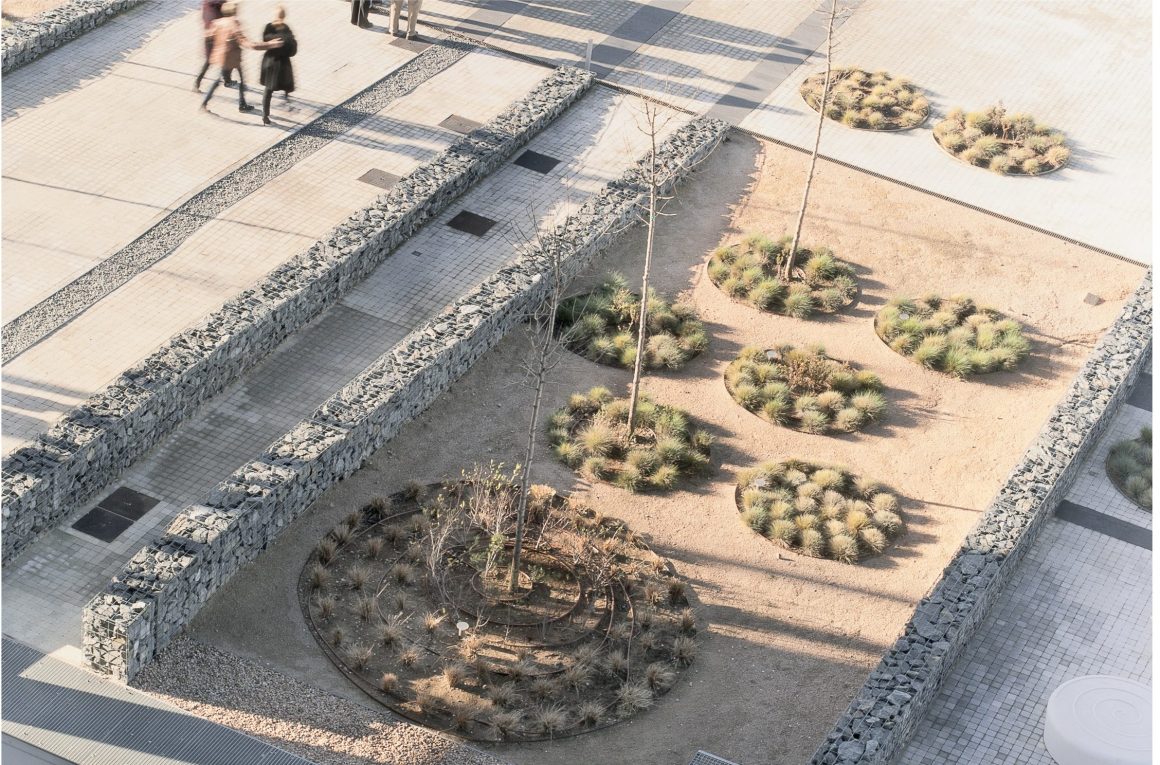
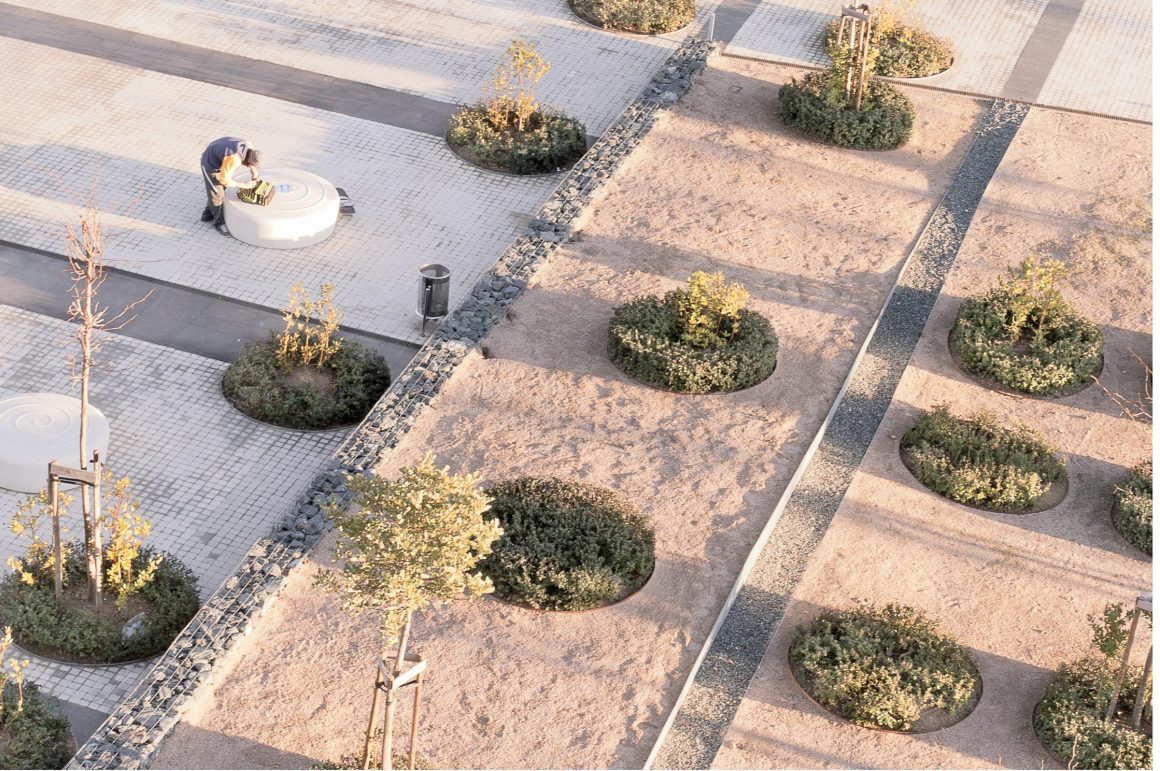
德赫萨景观项目有以下三个区域:
1. 郊外公园的公共空间和连接着河岸、草地与灌木林地的城市停车场。
2. 五个不同用途的半公共文化基地庭院花园设计,包括:文化中心、幼儿园、体育馆、住宅、车库。
3. 一栋共16层、高83米办公大楼私人开放空间的绿色屋顶设计。
Dehesa landscape’s programme has the following three fields:
1. The public realm of the rural park and in the urban car park connecting riverbank, meadowland and shrub land.
2. The garden design of the semi-public cultural base through five courtyards of different uses: cultural center, kindergarten, gymnasium, housing and garage.
3. The green roof design of the private open space for an office tower, which has 16 floors and height 83m.
▼郊外公园 The rural park
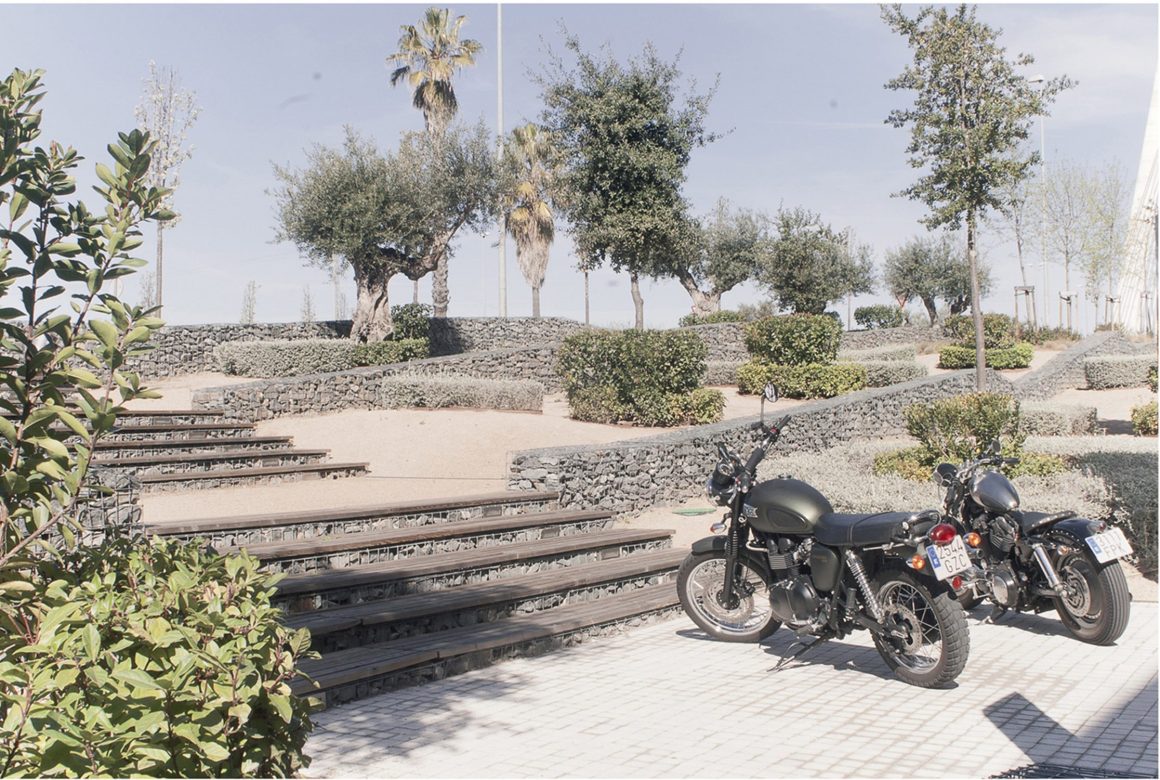
▼庭院花园 The courtyards garden
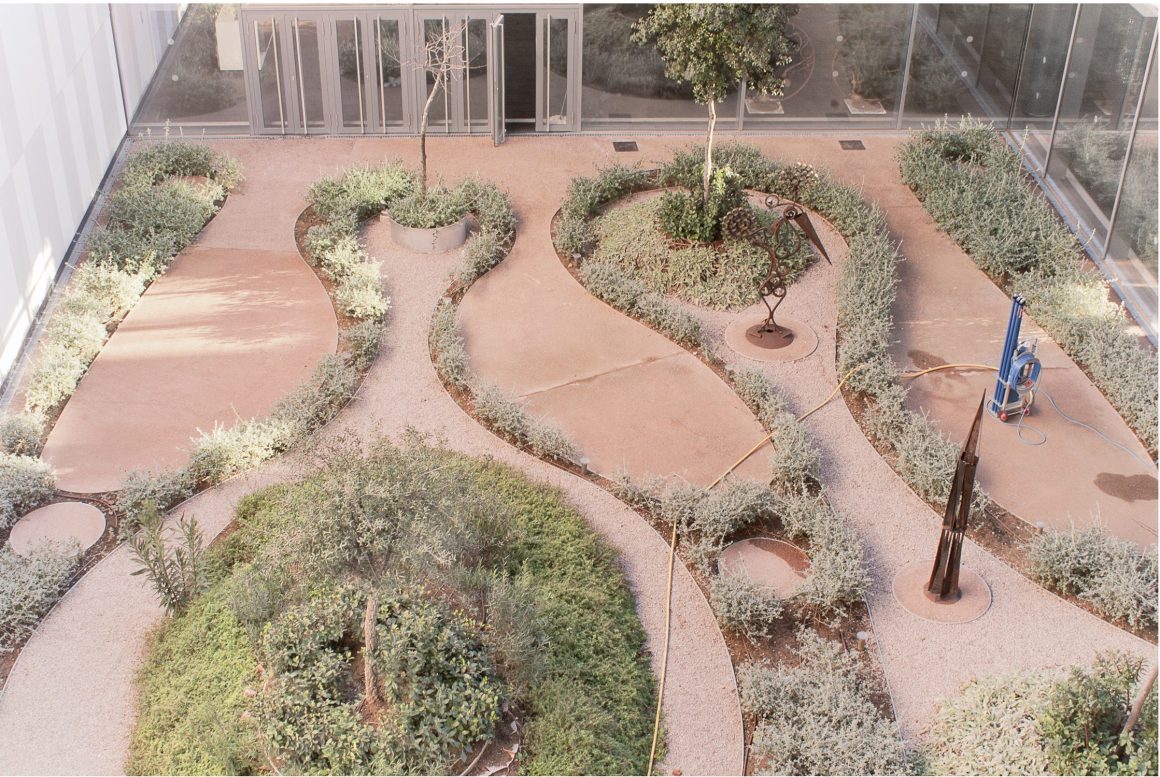
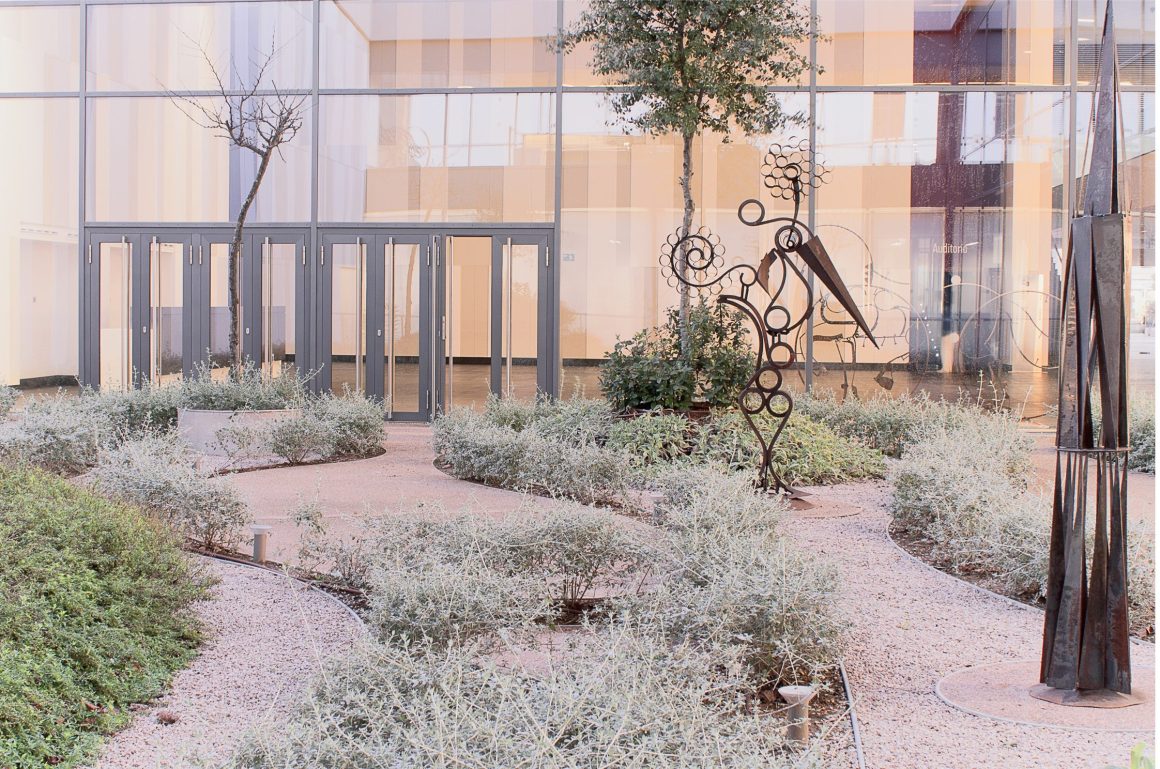
▼绿色屋顶 The green roof
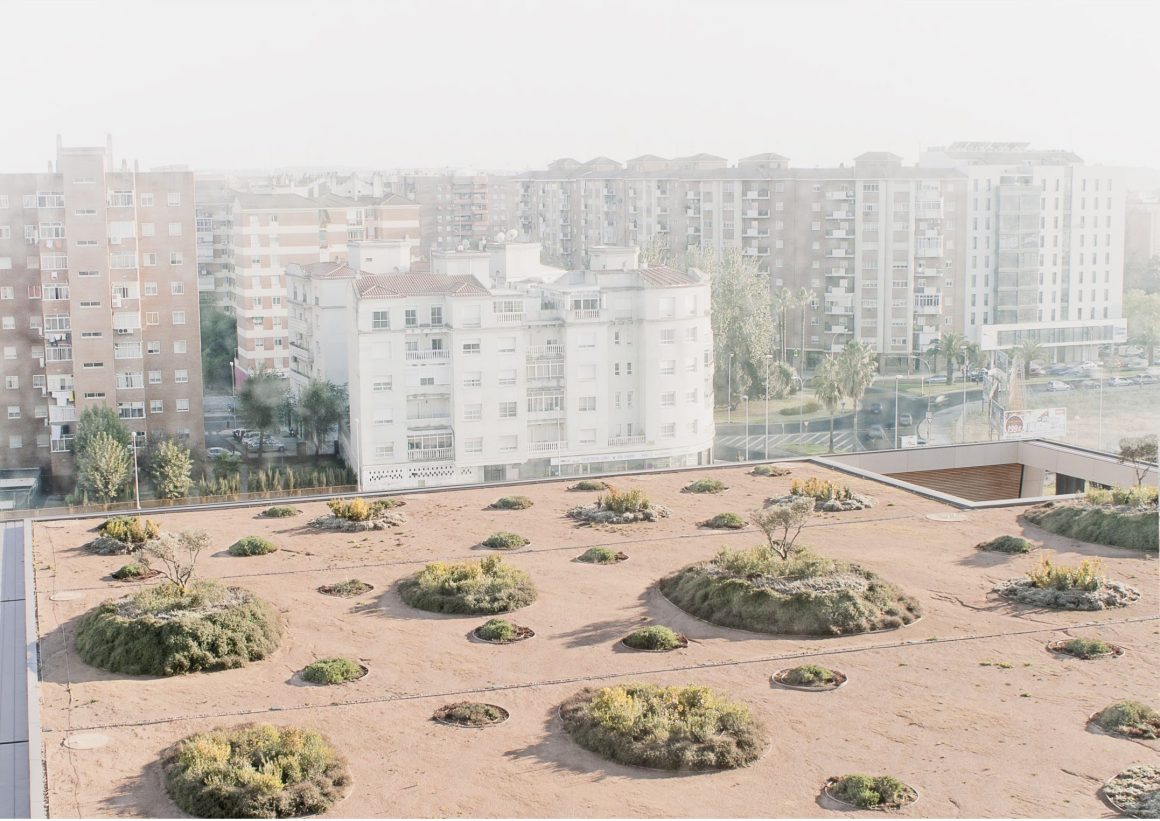
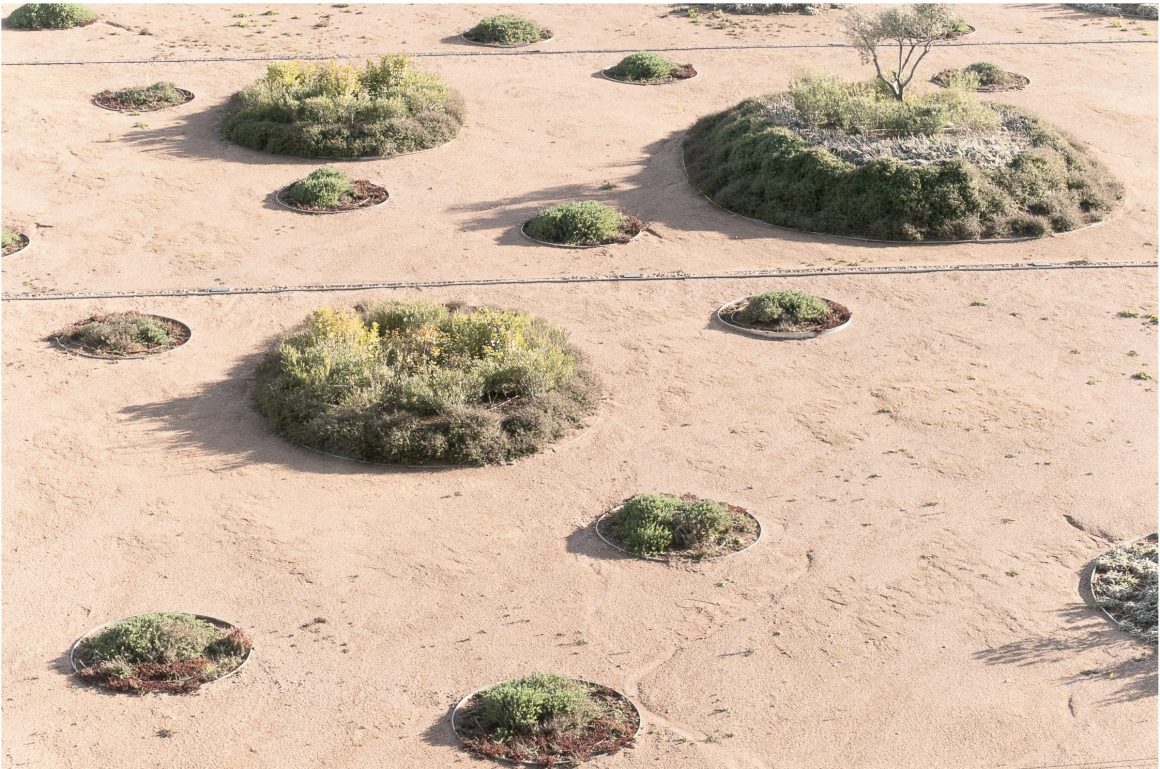
景观群岛揭示了利用可持续资源的可能性,包括适当质量和比例的水、排水系统、矿产和电力等,它就像一个先进的实验室,为改善土壤质量提供了选择。同心状的图案元素包括圆形、卵形和直线,这体现在基础设施集群线和活动聚集的节点处。原始的几何结构将会受到极端天气和昼夜时间的影响,到目前为止,对诸如自然界中重复几何形态秩序感的强化意愿还比较薄弱和短暂。
Islands of landscape reveal the possibility of using balanced resources, which consist of the proper qualities and proportions of water, drainage, minerals and electricity, need to maintain growth, such as state-of-art laboratory; they provide the option of erasing the poor soil quality. Concentric patterns include circles, ovoids and straight lines such as nodes where lines of infrastructure converge and where activities concentrate. The original geometry will be affected by the impacts of extreme weather and the time of day and night; so far away of the desire to impose order such as repetitive geometry in nature which is rare, and usually temporary.
▼同心状的图案元素 Concentric patterns and straight lines
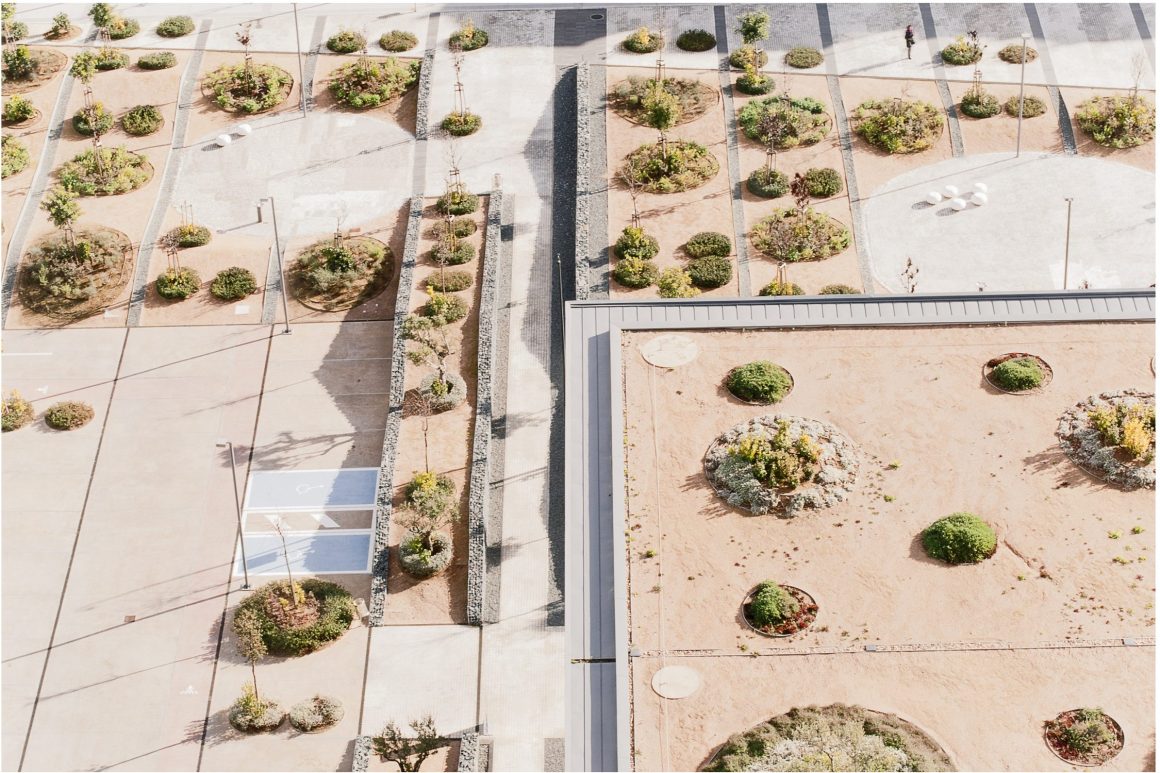
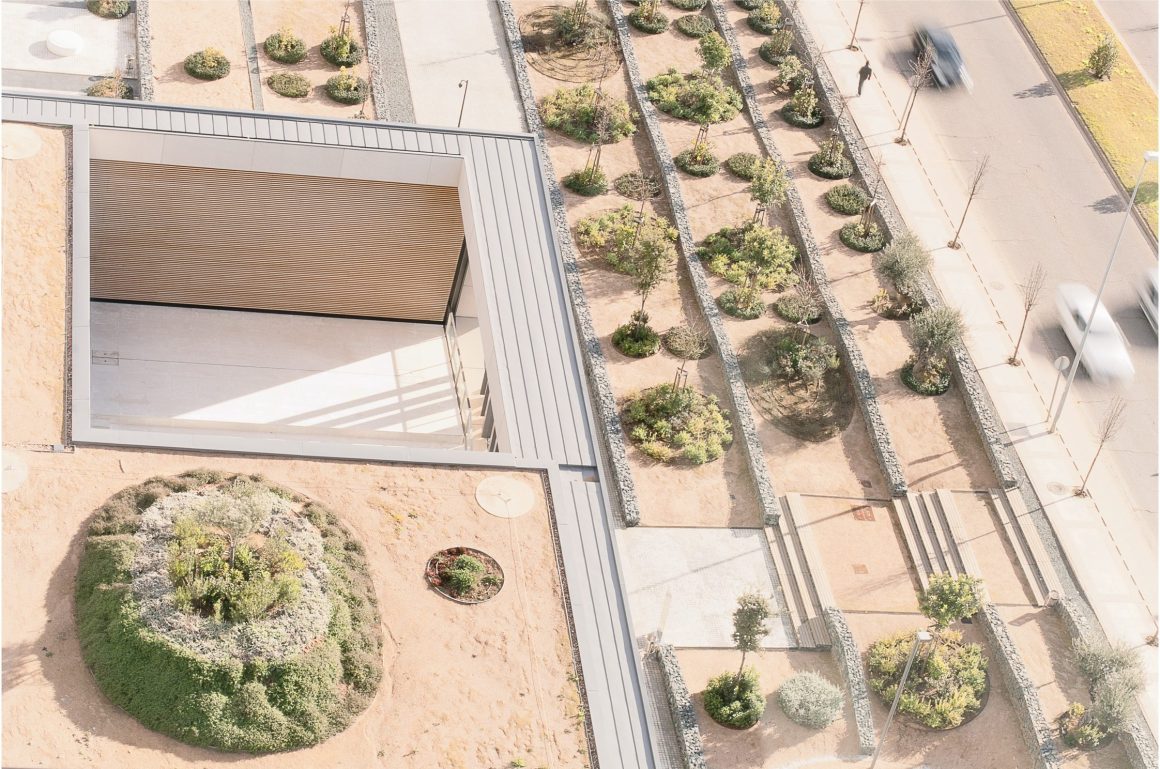
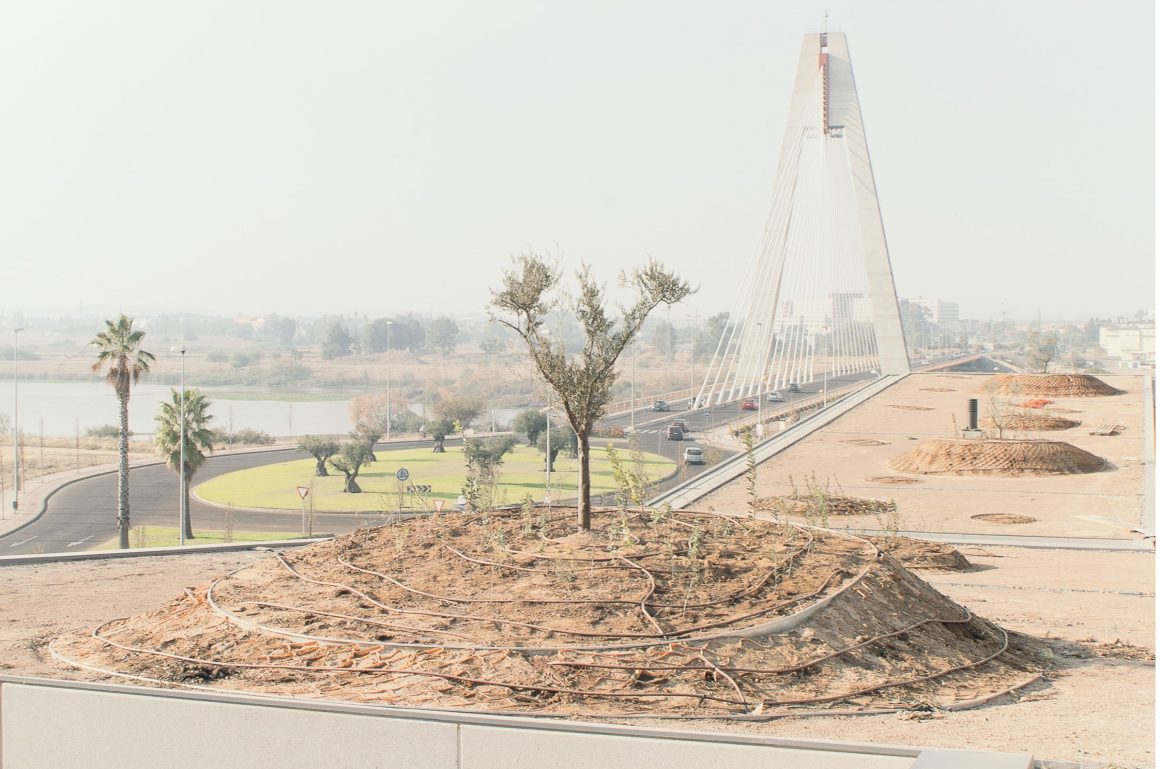
德赫萨景观项目由灌木树阴、阳光河岸和草甸暮光三种景观交织而成,群岛为整个场地提供夏日凉荫。项目分析了如何结合距离和面积来调节内源性和外源性物种之间的平衡。景观是动态系统、物理过程(如侵蚀和沉积)和生物过程(包括生长、开花和腐烂)共同作用的结果,外源植物的引入对植物间相互交错的动态方式以及昆虫和动物的生长具有重要意义。这些分散的景观岛集中了服务于人类和动植物的能源资源。
Dehesa landscape project can be read as three landscapes in which shade of shrub land, light of river bank and twilight of meadow land share the territory equally. Islands as cool spots inside hot areas are spread. The analysis is how distance and area are combined to regulate the balance between the endogenous and exogenous species. Landscapes are dynamic systems like the result of physical processes (such as erosion and sedimentation) and of biological processes (involving growth, blossoming and decay). It is significant the arrival of volunteer plants and the remarkably dynamic way in which plant species intercross and the role of insects and animals in such developments. Isolates spots concentrate their energy resources such as survival landscape for humans, animals and plants.
▼群岛为整个场地提供夏日凉荫 Islands as cool spots inside hot areas are spread
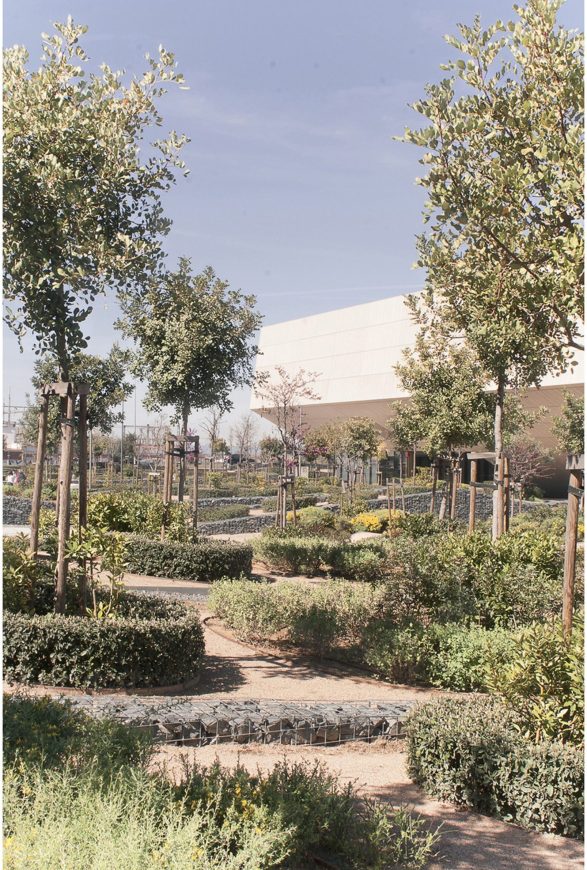
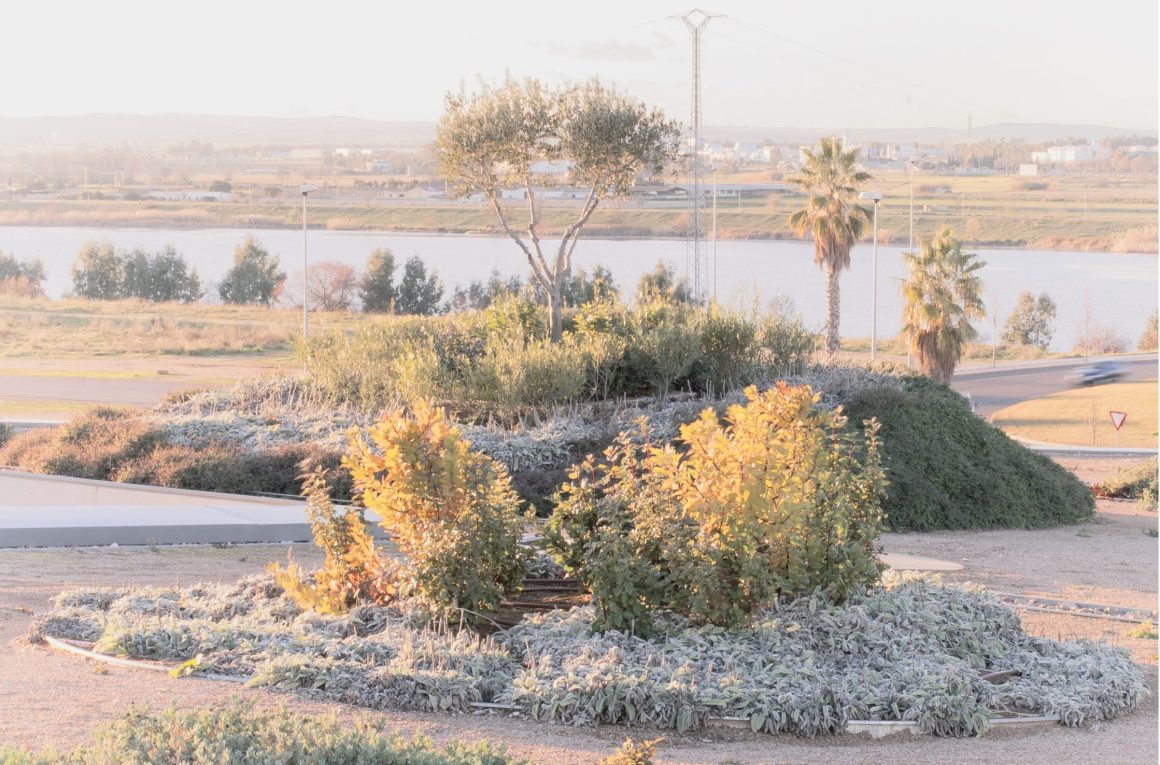
▼项目总平面图 Main plan
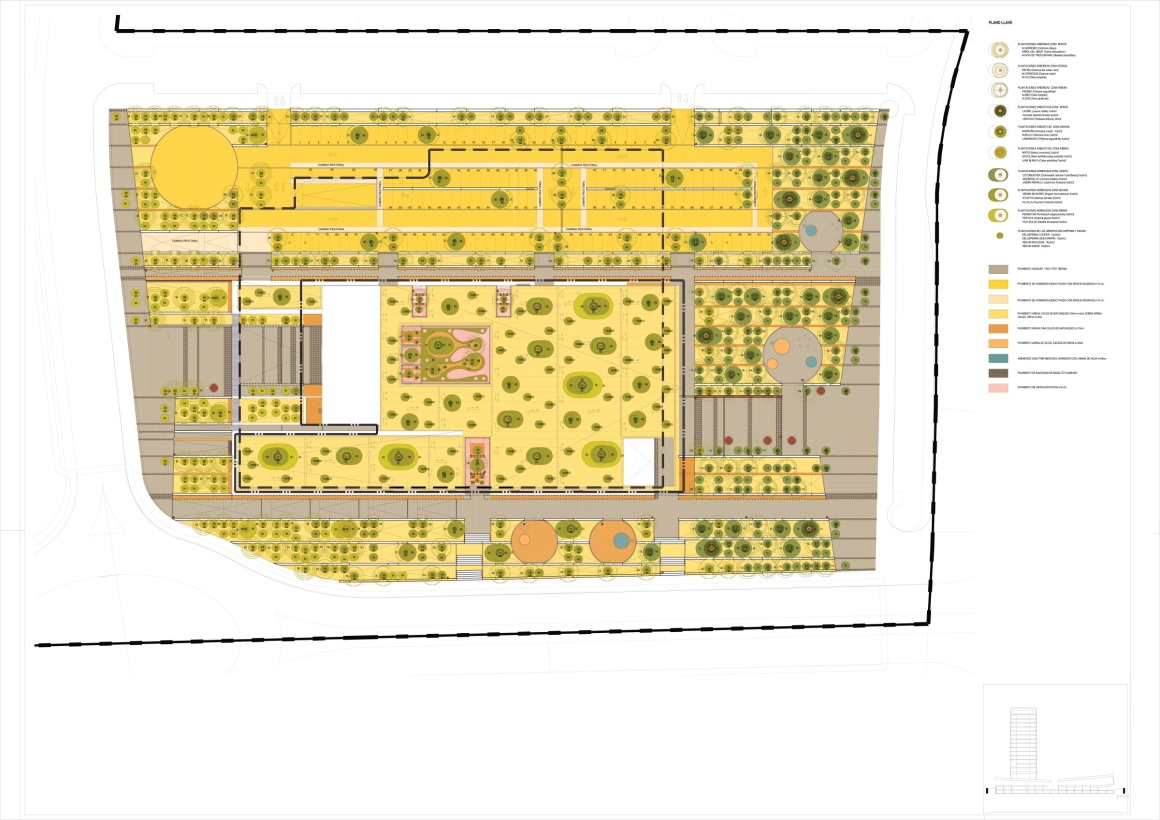
▼花园设计图纸 Garden design
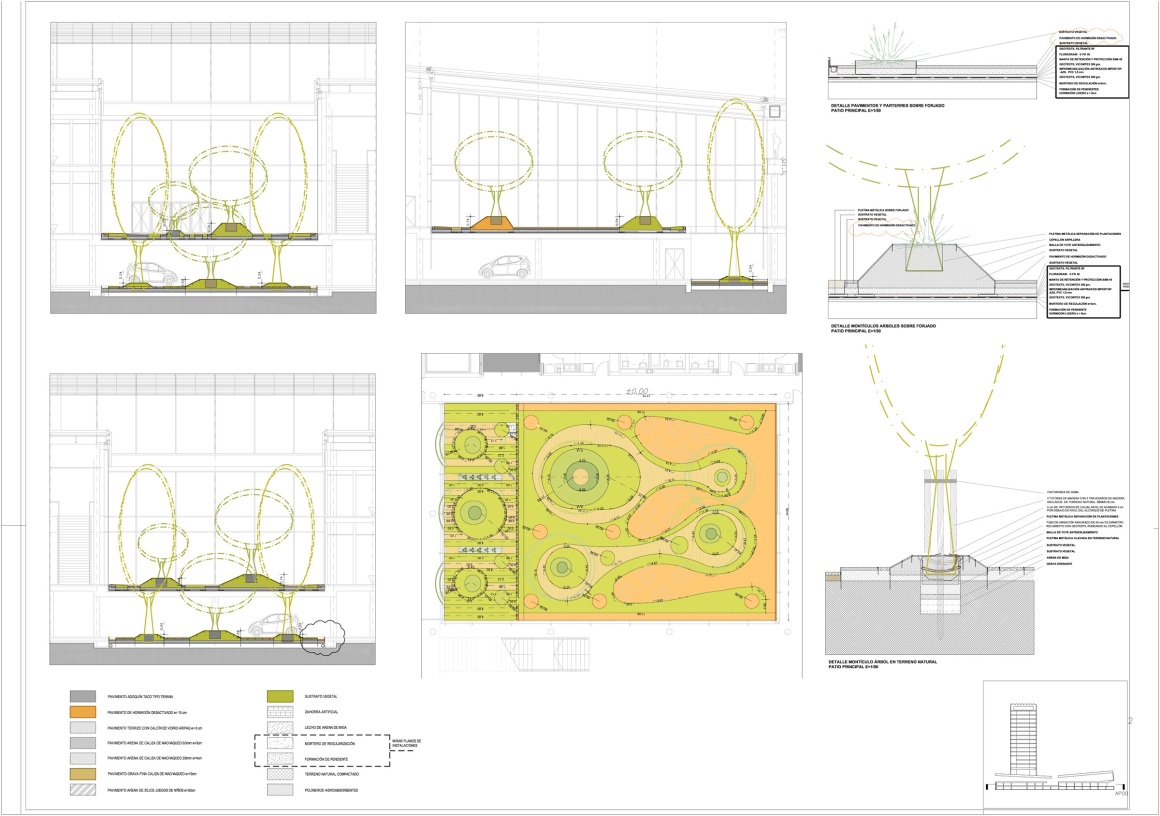
▼植物布置图 Plant arrangement
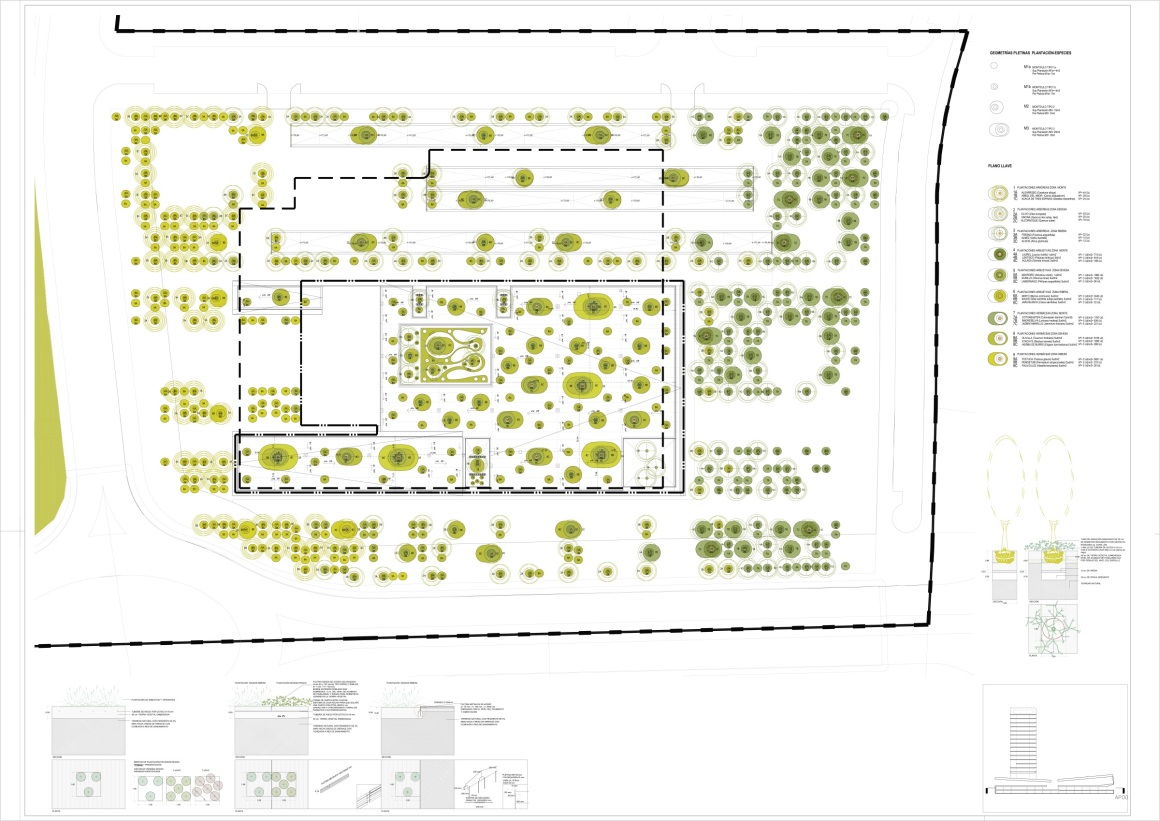
项目名称:Greenroof, Park, and Gardens of Caja Badajoz Financial center
完成年份:2012年
面积:19,963m2
项目地点:西班牙,巴达霍斯
景观建筑公司:Cjcpaisaje / Estudio Lamela
网站:cjcpaisaje.com
联系电子邮件:info@cjcpaisaje.com
首席建筑师:ExtionLamela
设计团队:Cjcpaisaje
客户:Caja de Badajoz(Ibercaja)
图片来源:Cristina Jorge
摄影师网站:cjcpaisaje.com
Project name: Greenroof, Park, and Gardens of Caja Badajoz Financial center
Completion Year: 2012
Size: 19,963 m2
Project location: Badajoz, Spain
Landscape/Architecture Firm: Cjcpaisaje / Estudio Lamela
Website: cjcpaisaje.com
Contact e-mail: info@cjcpaisaje.com
Lead Architects: Estudio Lamela
Design Team: Cjcpaisaje
Clients: Caja de Badajoz (Ibercaja)
Photo credits: Cristina Jorge
Photographer’s website: cjcpaisaje.com
“因地制宜的景观项目才能实现真正的平衡发展。”
审稿编辑:gentlebeats
更多 Read more about:Cjcpaisaje




0 Comments