本文由 睿住天元 授权mooool发表,欢迎转发,禁止以mooool编辑版本转载。
Thanks REMAC TY for authorizing the publication of the project on mooool, Text description provided by REMAC TY.
睿住天元:霍华德(Ebenezer Howard)说过,“一座城市就像一棵花、一株草或一个动物,它应该在成长的每一个阶段保持统一、和谐、完整。而且发展的结果决不应该损害统一,而要使之更完美。”城市在发展,文明在进步,自然与城市发展之间的矛盾,生态环境与城市发展的冲突。自然、人、社会、居住之间怎样和谐共生,人类到底需要什么样的城市生活?
REMAC TY: As Ebenezer Howards puts it, a city is just like a flower, a blade of grass, or an animal, and it should maintain unity, harmony, and integrity at every stage of its development; development should not damage but improve the unity. With the fast urban development and advance of human civilization, how to balance natural protection and urban development, as well as the relationship between ecological environment and urban development, has become a prominent issue. People also start to think more about how the nature, human beings, the society, and inhabitant can co-exist in harmony and what kind urban life people really want.
设计理念 Design Concept
【初始】回归自然本真的居住状态 Original Intention, Return to the natural living status.
【生长】将“森林”带入生活,阳光、植株、鲜花与建筑一起生长
Growth, Bring the “forest” into our life and let the sunshine, plants and flowers grow with the building.
【森居】以社区开放空间的社会价值介入自然环境,进行娱乐社交等活动,自然、建筑、人和谐共生… …
Live in the forest, Integrate the social values of the open space into the natural environment to have fun and conduct social interactions; achieve a harmonious co-existence of the nature, building, and human beings.
繁茵入园 Blooming flowers and green grass at the entrance
入口空间简洁的设计语言,连接宁静与繁华。以简约干净的几何造型水景,最大化衬托入口的线条感和开放感,突出售楼部建筑主体,强化入口的仪式感。
The simple design elements at the entrance seem to have been a pathway to connect tranquility with prosperity. The simple, clean waterscape in the geometric shape sets off the openness and layering feature of the entrance, highlights the existence and importance of the sales department, and intensifies the grandness of the entrance.
▽入口空间 Entrance space
▽简洁的几何水景 Simple geometric waterscape
▽线性铺装局部鸟瞰 Partial bird’s eye view of linear paving
溪吟林间 Brooks babbling in the forest
【入境】步入林间,回归初始。Entrance-walking into the forest and returning to the originality
巧妙利用场地高差,通过多级台阶,打造一步入山林的空间感,左侧溪流叠级而下,林下行走,水流过空间的缝隙,从视觉、感觉、听觉多维感知林间绿意。我在山下看风景,峰顶的人在看我。意达我“看青山多妩媚,料青山看我应如是”的情绪和空间的趣味。
The difference in elevation has been used artfully and with the stairs, it seems as if a step forward could take you to the mountain forest. On the left, the brooks flow down following the steps, and walking here enables you to see the green forestry, hear the babbling water, feel the vigor of the nature. At the foot of the mountain, I stand there appreciating the beautiful scenery, while at the peak, people are looking down at me. This kind of emotional interaction can also be seen between human beings and the green mountain.
溪流、山石、花草、亭廊,林下叠瀑构建一处打破界限的宁静之处,是亲近自然的开始。
All those elements, including the brooks, mountains, stones, flowers, grassland, corridor, pavilion and cascade, work together to create a quiet, tranquil space and this is also the time to start getting close to the nature.
▽层层水景叠瀑 Layers of waterscapes and waterfalls
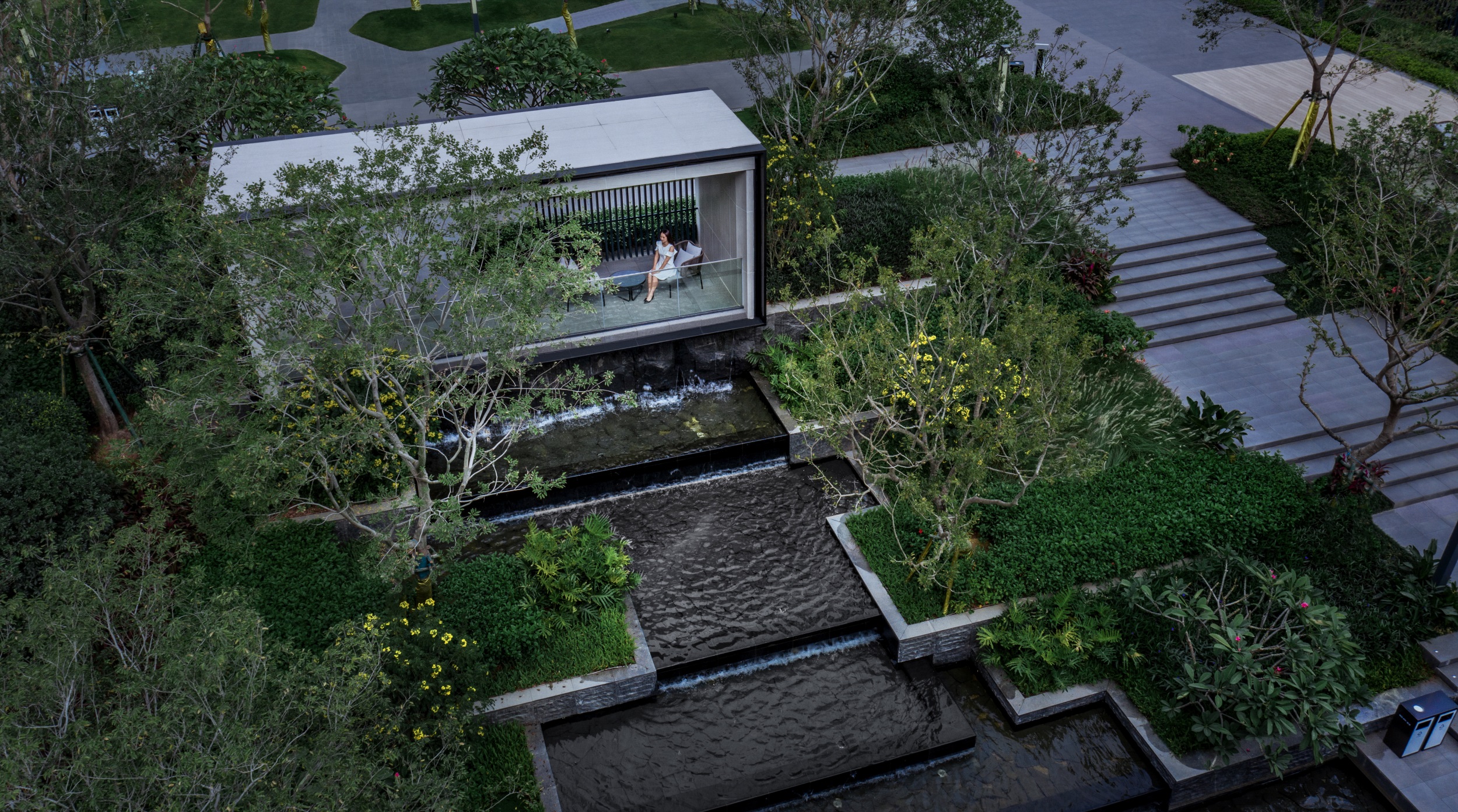 ▽驻足远眺 Stop and look into the distance
▽驻足远眺 Stop and look into the distance
疏林画境 Picturesque forest scenery
【画境】水从画中来,去繁觅迹,人在画中游 Picturesque scenery- with brook flowing gently, seek the nature following the traces and visit around in the site.
第二层序列,探讨人与自然相处的状态。水流从画境倾泻,人沿着水岸步入画中。以简约干净的园路为画笔,在草地上留下痕迹,人沿着痕迹探询画中自然世界。造型乌桕肆意生长,在三维空间作画,时间的光影也为画增加岁月的价值,在此,人与自然在画中无界共生……
This is the second level, which elaborates on how human beings get along with the nature. With brooks flowing down, people walk into this site along the banks. On the garden pathways and grasslands, you walk around following the traces to explore the nature. The Sapium Sebiferum trees grow at ease, adding luster to the beautiful scenery. At this site, human beings and the nature exist in harmony and without any boundary.
▽疏林夜景 Sparse forest night view
光影微园 Light and shadow
【园境】入画居游,阳光细碎的院子里,飞鸟掠过,一杯茶,一本书,一段闲适的时光……Garden scenery—in this garden, you can enjoy a carefree and leisure moment reading books, tasting tea, and watching birds fly in the sky, on such a sunny day.
层层递进,在第三层序列中,探询人、自然与建筑的关系,以人为媒介,打造自然积极参与、人多维感知、万物无界共生的场景。院子里,草在结它的种子,风在摇它的叶子,我们站着 不说话,就十分美好;重视居所功能,桌椅秋千,外摆装饰,将功能与自然兼容并立。
Step by step, as this third level progresses, it’s time to explore the relationship between human beings, the nature, and building. Here, we’re aiming to create a space where people can get close to the nature, feel, perceive the outside world, and live with the nature and everything around. In the yard, grass is growing, with its leaves swaying in the window, and even if we stand there silent, it’s still looks so calm and peaceful. Meanwhile, its dwelling function shall be also well fulfilled. Chairs, desks, decorations should be in place to strike a balance between function and the harmony with the nature.
▽庭院入口 Courtyard entrance
▽庭院空间鸟瞰 Aerial view of courtyard space
水波温柔,岩石刚毅
Gentle ripples and solid rocks
绿意盎然,阳光细碎
Green trees and sunny weather
结语 Conclusion
河源雅居乐美的·源著是设计师对人、自然、建筑之间关系的一些探索,回归初始,无界共生,让“建筑”与“自然”共生,以“人”为媒介,构建一个理想的舒适居所。初入林境,唤醒人对自然的渴望;漫游画境,感受人与自然的和谐共生;森居园境,体会与自然、建筑一起共生。在阳光细碎的院子里,一杯茶,一本书,一场美丽的邂逅,开启一段亲自然的森居时光……
Heyuan Smart Living Community Midea & Agile Property witnesses the designer’s exploration into the relationship between human beings, the nature, and building. The purpose is to return to the originality, ensure the coexistence of the building and the nature without any boundaries, and create an ideal, comfortable place for human beings. Upon entry into the site, the eagerness for the nature from the bottom of people’s heart can be aroused; as you walk along, you can feel the harmonious co-existence of human beings and the nature; living in this forest-like site gives you insights into how to live with the nature and the building. On a sunny day, you can sit down in the yard and embark on a leisure moment reading books, tasting tea, and breathing fresh air here.
项目名称:河源雅居乐美的·源著
完成年份:2021年10月
项目面积:5500㎡
项目地点:广东省河源市东源县
设计公司:广东天元建筑设计有限公司(睿住天元)
公司网址:http://www.ty-archdesign.com/
联系邮箱:remactybrand@midea.com
主创设计师:柳红 朱钟伟
设计团队:张达迅、吴晓桐、林贤、唐振鸣、舒容、谭美连、凡文秀、黎发联、霍深尧、陈宝敏、饶钊、蓝天、王翔龙
开发商:美的置业粤桂区域公司
业主团队:廖杰松、李捷、冯玉姣、刘金亭
建筑设计:广东天元建筑设计有限公司(睿住天元)
室内设计:广东天元建筑设计有限公司(睿住天元)
摄影师: 上海方筑影像
Project name: Heyuan Smart Living Community Midea & Agile Property
Developers: Midea real estate Guangdong Guangxi regional company
Landscape design area: 5500㎡
Project location: Dongyuan County, Heyuan City, Guangdong Province
Landscape design: REMAC TY
Chief designer :Liu Hong, Zhu Zhongwei
Design team: Zhang daxun, Wu Xiaotong ,Lin Xian, Tang Zhenming, Shu Rong ,Tan Mei Lian, Fan Wenxiu, Li Fa Lian, Huo Shenyao ,Chen Baomin, Rao Zhao, Lantian, Wang Xianglong
Building design: REMAC TY
Interior design:REMAC TY
Owner team: Liao Jiesong, Li Jie, Feng Yujiao, Liu Jintang
Completion time:October 2021
Photography:ARCHITECTURE SQUARE IMAGE
“ 探寻人与建筑与自然和谐共生的森居生活。”
审稿编辑:王琪 Maggie
更多 Read more about: 睿住天元


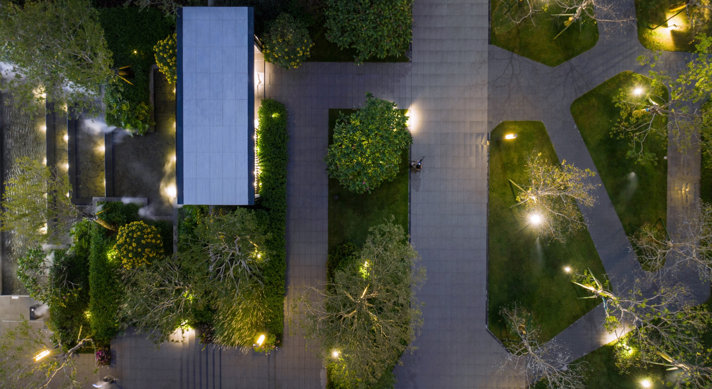

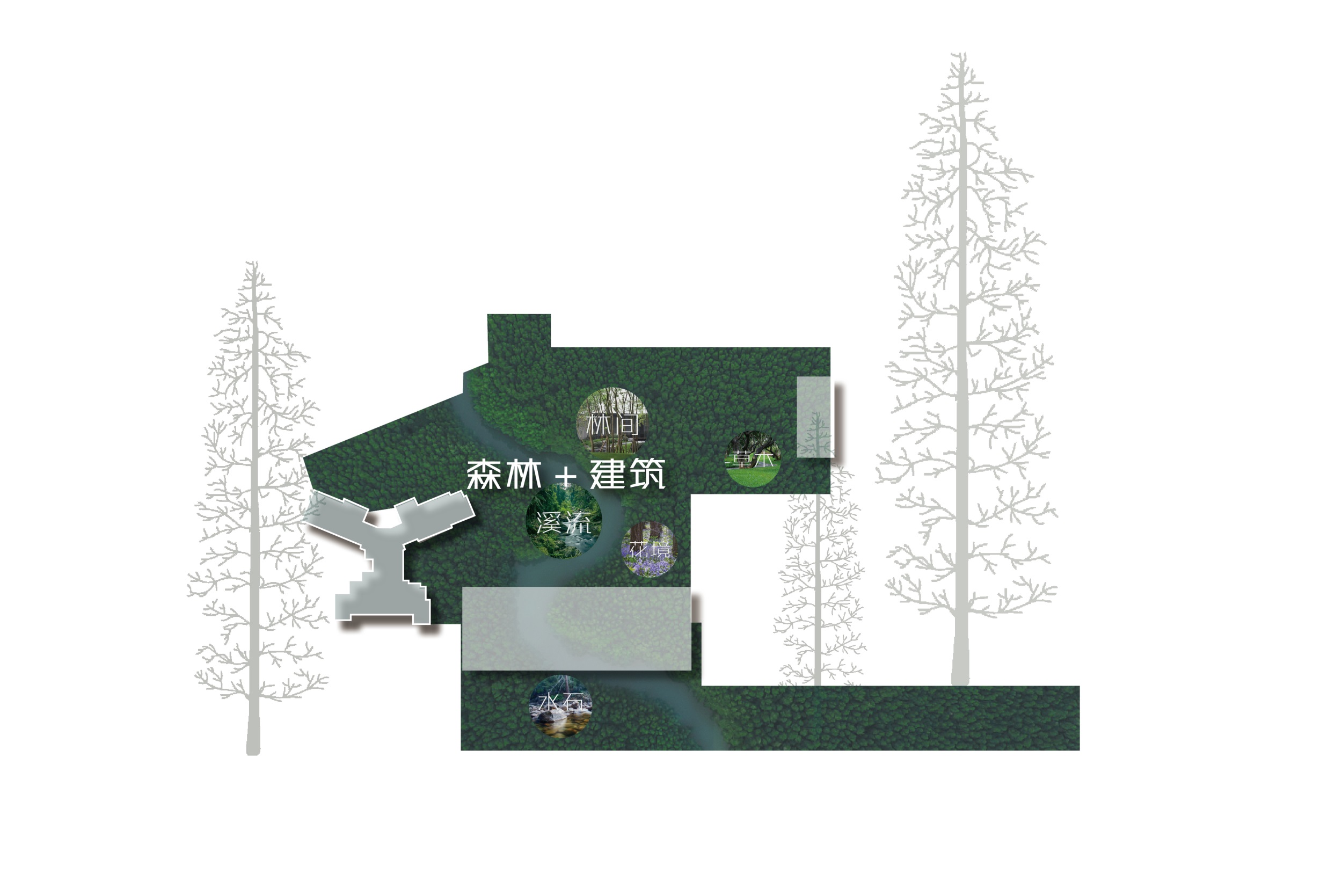
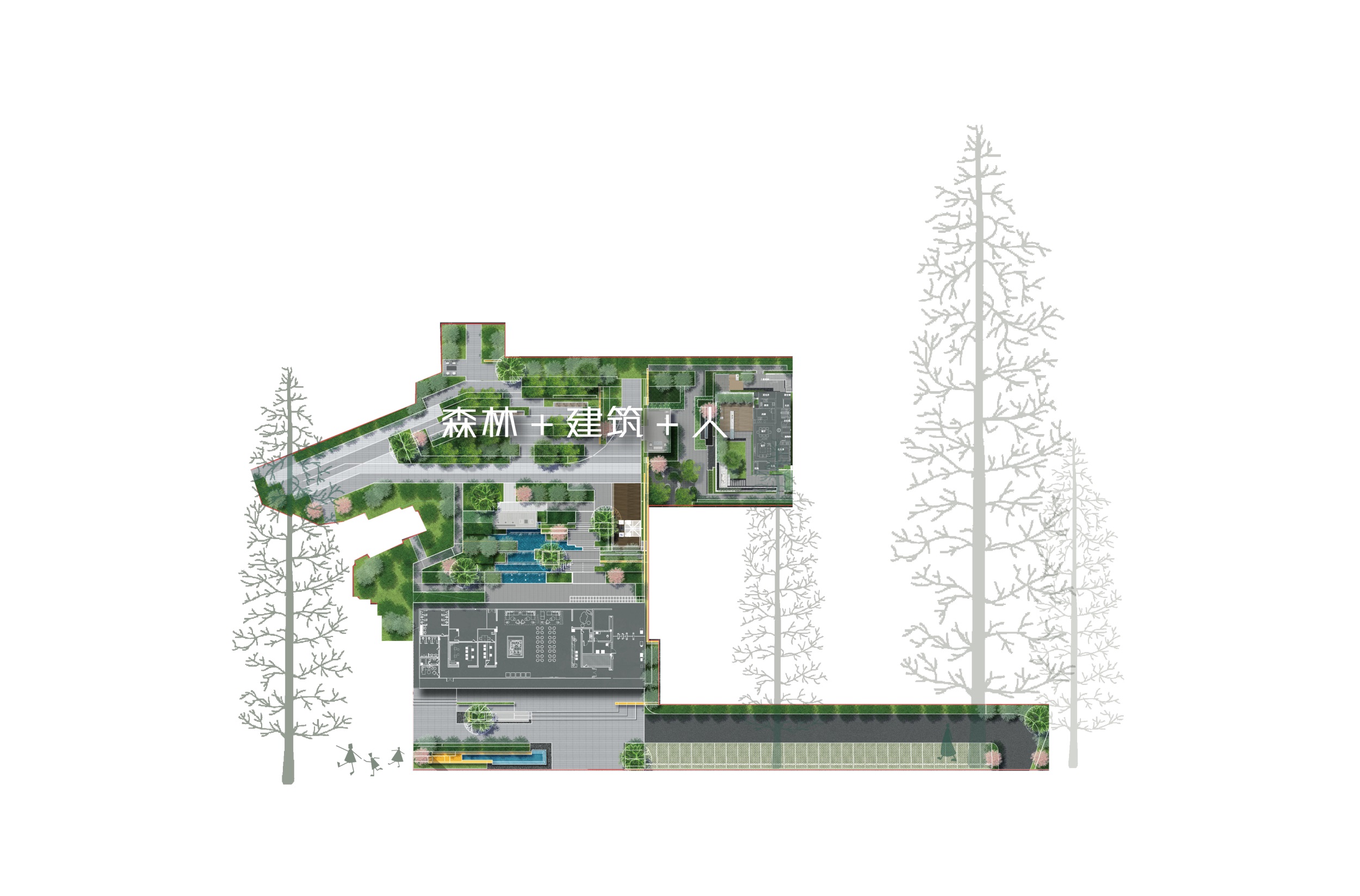




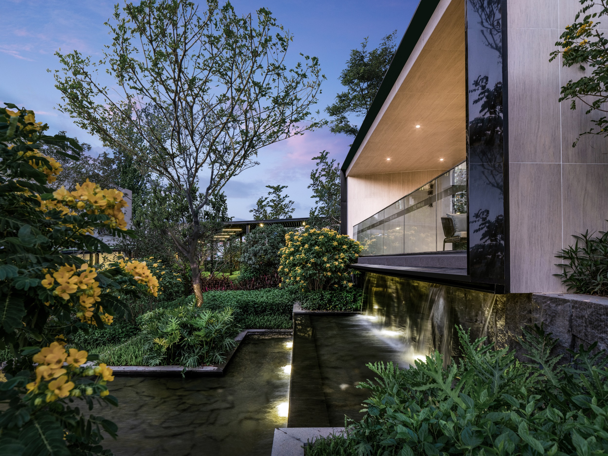

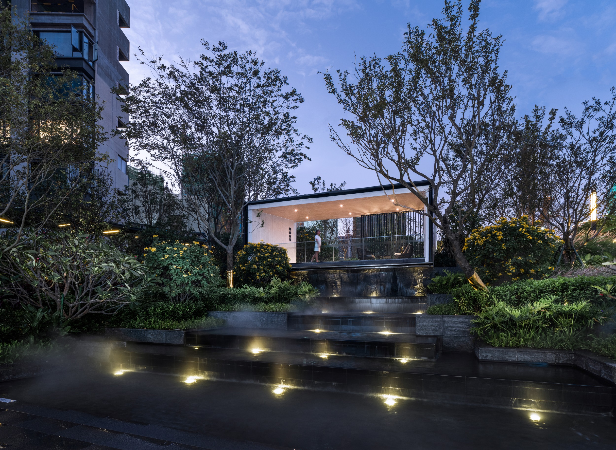



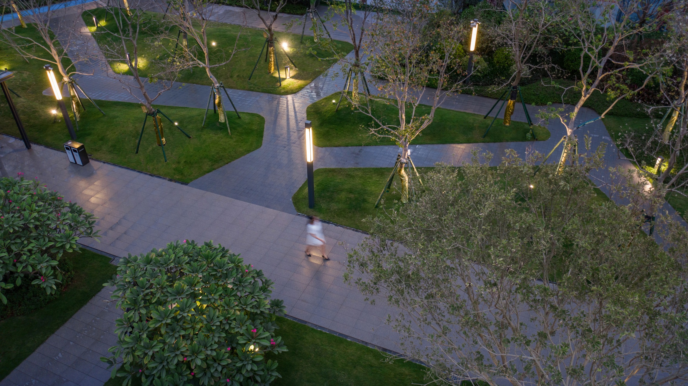
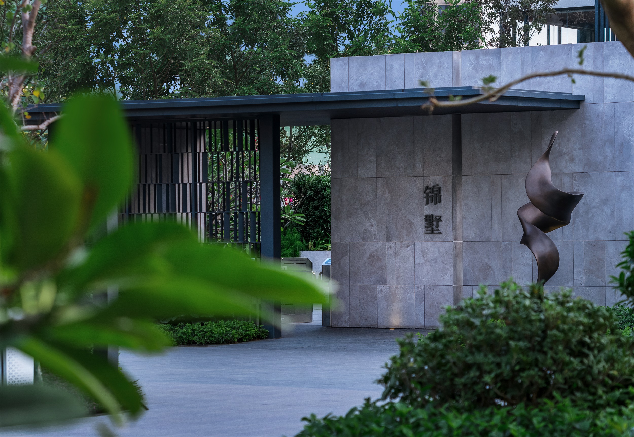
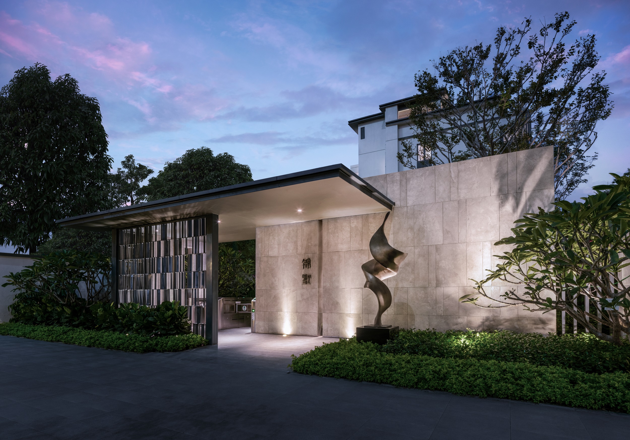
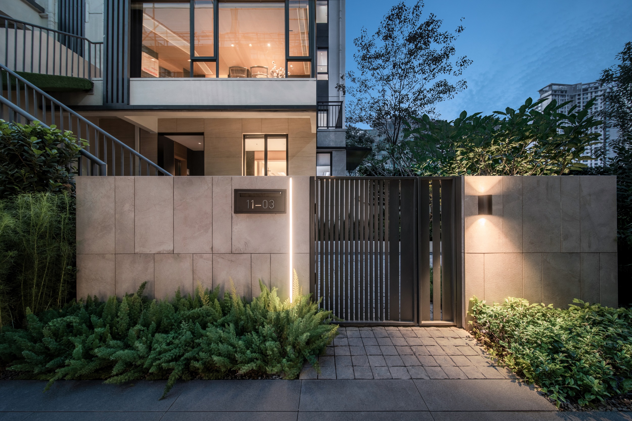
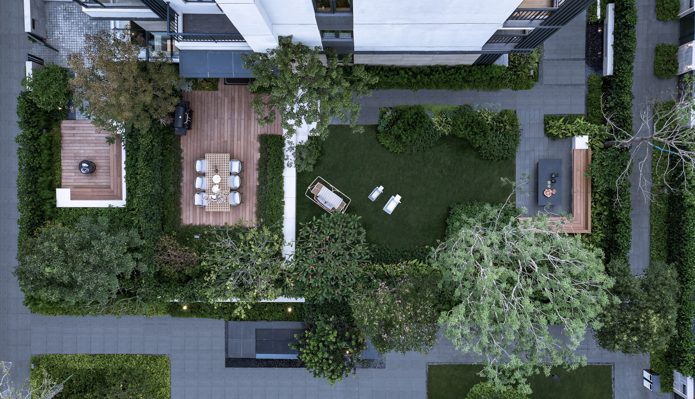


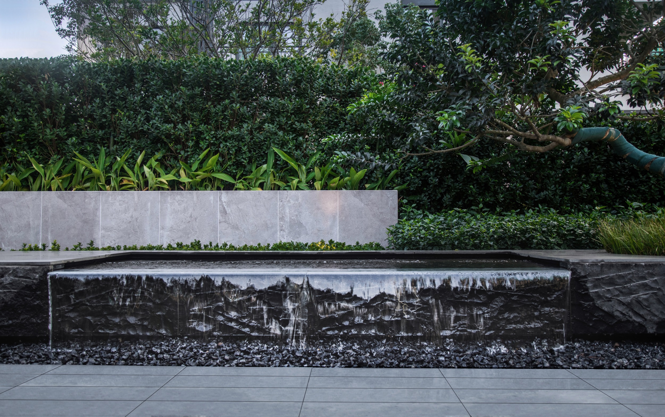


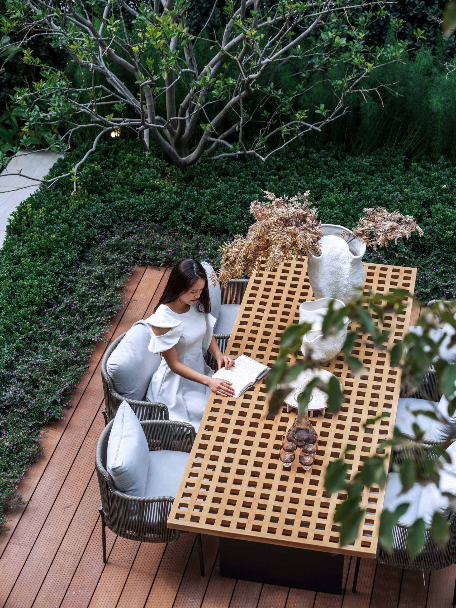
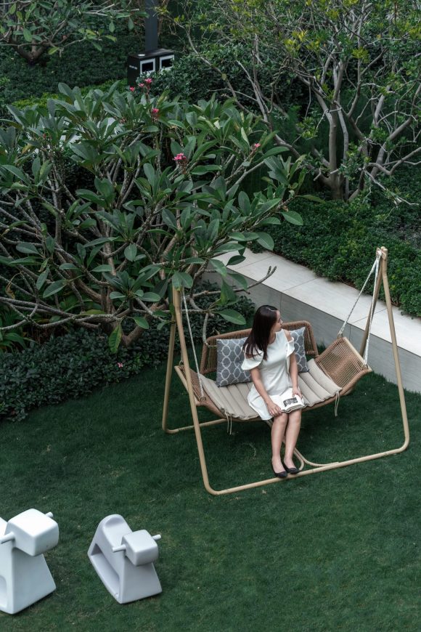
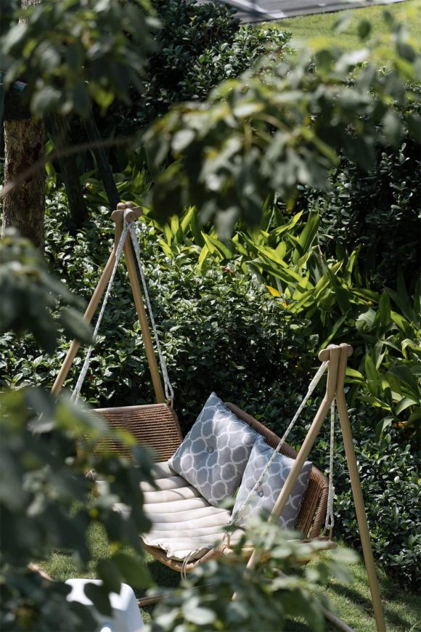
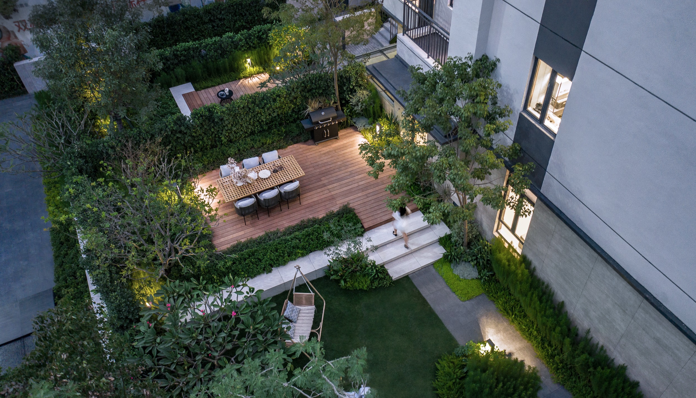


0 Comments