本文由 Ayutt and Associates design 授权mooool发表,欢迎转发,禁止以mooool编辑版本转载。
Thanks Ayutt and Associates design for authorizing the publication of the project on mooool, Text description provided by Ayutt and Associates design.
AAd: 该项目位于泰国曼谷Bangna-Trat路上一片名为“湖边别墅”的私人别墅区中。房屋目前展示的是一户家庭使用的情况,之后可根据所需调整至多户家庭使用空间。 客户要求整体建筑为现代风格,造型构成采用直线形,并要保证房屋的功能性、实用性,且室内凉爽,需适应泰国的气候。尽管实际可用土地面积有限,客户还是想要一个能观赏纳凉的大型景观庭院,并要保证遮阳与避雨的空间。针对以上要求,这需要提炼一种既适合泰国炎热潮湿气候又满足现代风格建筑的设计语言来表达建筑规划,这对AAd来说是最具挑战性的一部分。
AAd: LSR113 is located on Bangna – Trat road, Bangkok, Thailand, on the lakefront plot of private gated community known as “Lakeside Residence”. The house is fabricated as one-family house which gave an adaptability to be ventured into multi-family for what’s to come. The briefs that Ayutt and Associates design (AAd) received from the client was for functional and useful spaces like any ordinary house. However what the client loved were the shape of square and modern style, yet they asked that it ought not to be hot inside and needs to suit with Thai Climate. Despite the fact that the usable space of the land is restricted, however the customer still needs a huge greenery region to appreciate, and in addition an advanced house with sun shades and rain assurances. This is the most challenge part for AAd, who needs to design the cutting edge dialect of architectural planning in a way that would suit the hot and humid atmosphere of Thailand together with the modern language of architecture.
经过对泰国传统建筑形式和空间进行创新性研究,项目的整体设计和建筑的“泰国化”表达也得以解决。 一层设计保留了泰国传统建筑中常见的平面形式,有一个中心庭院,可作为进入起居空间的前厅和过渡空间。顺便一提,AAd不愿用泰国常用建筑设计的方法来做项目。AAd所采用的与前文提到的设计方法完全不同,事实也证明解决问题的方法并非只有一种。
The design and architectural dialect of LSR113 is enlivened by the conventional Thai house format and space. The ground floor is orchestrated as a Thai customary house plan with a focal yard that capacities as an element anteroom and wholesaler before getting to the primary living space or other spaces.Incidentally, AAd would not like to take after the greater part of the well-trodden way of the customary Thai house layout. AAd has a completely different form to the aforementioned formula and proves that a problem does not necessarily have just on right answer by following the traditional or conventional way.
该住宅主要的设计挑战在于,其场地形状宛如一个近似矩形的小提琴,且较薄的一面位于西侧和东侧,若将所需的功能空间全部设置在一层,就会占据整个基地,也就意味着没有足够的开放绿色空间和通风空间。因此,AAd建造了一座两层半的房子,并沿着基地的北部边界布局建筑空间,以便在南侧为开放空间、花园、游泳池和湖景开辟尽可能多的空间。另外,当地的高温和暴雨气候也是该建筑结构所要面临的基本问题,这对设计至关重要。虽然这座房子没有传统的长屋顶或像热带地区常见的巨大的悬垂屋檐,但建筑上层的体块却始终高于下面的体块,不仅增加了低层的阴影空间,还增加了建筑的立面深度,一切高温和暴雨问题也随之迎刃而解。
The main challenge is the generally little site fit as a fiddle near a rectangle, with its thin sides confronting West and East. Spreading the required practical spaces for only one story would top off the entire site, which means there would be no open green spaces and poor ventilation, AAd in this way made a two and half story house, with the building mass set along the Northern border of the site, so as to open up however much space as could reasonably be expected on the Southern side for an open space, garden, swimming pool and lake view. Heat and downpour frame the essential issue confronted by structures in this region, and are therefore crucial to the design. While this house does not have conventional long roof or huge overhanging eaves such as generally found in the tropical regions, in any case the upper volume overhangs the lower one, in actuality going about as downpour and sun assurance for the lower floor, in addition affecting a play of shadow and adding depth to the facades.
第二个挑战在于现代主义的建筑外观。AAd意图用现代建筑词汇打造独特的泰式空间,以适应现代泰国生活方式的氛围要求。总的来说,这座房子是建筑师试图用自己的新方式来回答古老问题的结果。不管最后呈现的结果是不是绝对完美的,但无论如何,LSR113 house没有不依赖于那些既定的准则,而是在自己的探索中构思,交出了它独一无二的答卷。
The second challenge is behind the guise of modernism, lies AAd’s intention to create Thai spaces out of modern architectural vocabulary, to accommodate the requests of the atmosphere with those of the contemporary Thai way of life. On the whole, this house is the result of attempting to answer age-old inquiries with architect’s own new equations. The interest lies in the way that AAd challenges the established routine and experimented for other answers, regardless of the possibility that the outcome is not absolute perfect one, but rather in any event LSR113 house has its own answer, conceived out of its own search, without recourse to those well-established norms.
建筑中所用的部分材料也是完全现代热带风格的,包括异型混凝土、当地木材、石头、玻璃和铝。建筑的基本构件由加固的混凝土结构制成,而屋顶则采用了带有保暖和隔音功能的金属板。底层的平坦混凝土屋顶更设有一层砾石来防止热量进入房屋。砖墙上点缀着玻璃,外立面多用白色来反射热量。而为了在室内设计中融入现代元素,AAd将定制的金属黑色铝挤压条垂直安装在主卧室的主体上。条状的盒子使房子看起来像一个漂浮在下面的非结构实体板上的功能部件盒子。这种铝条立面同样可以起到空气缓冲隔热的作用,在白天冷却主要空间。
The materials utilized as a part of this house are thoroughly tropical modern: off-form concrete, local timber, stone, glass and aluminum. The basic components are made of strengthened concrete structure while the rooftop is produced using metal sheets loaded with warmth and acoustic protection. For the ground floor, the flat concrete roof has a layer of gravel to keep heat from entering the house. The brick plaster walls are punctuated by areas of glazing with the exterior facades mostly rendered in white to reflect the heat. To incorporate a modern feature to the house design, AAd installs the customized Metalic-Black Aluminum Extrusion Strip vertically on the mass of the master bedroom. The strips box make the house resemble a feature component box floating on the off-structure solid sheet beneath. This Aluminum strips façade is likewise intended for air buffer insulation to chill off the primary space during the daytime.
▼建筑结构分解图 Exploding
▼建筑首层平面图 Ground FloorPlan
 ▼建筑二层平面图 Second Floor Plan
▼建筑二层平面图 Second Floor Plan 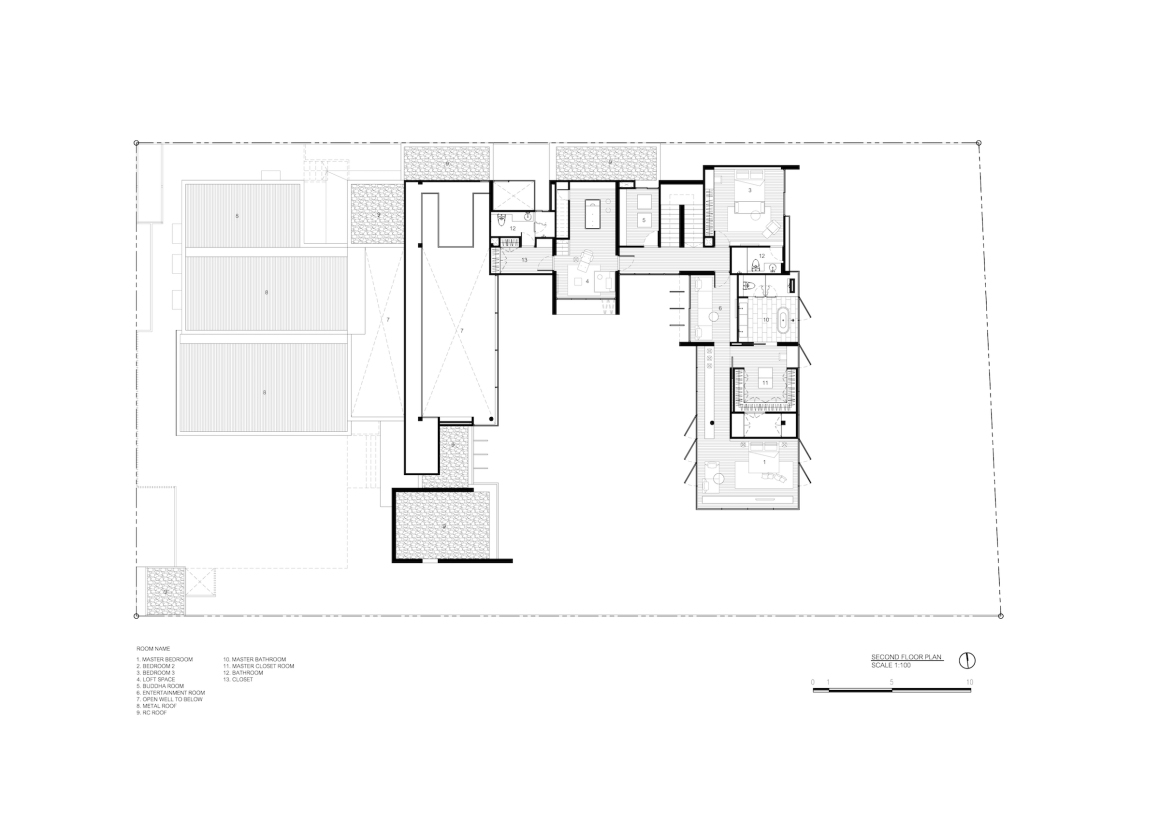 ▼建筑中间层平面图 Mezzanine Floor Plan
▼建筑中间层平面图 Mezzanine Floor Plan 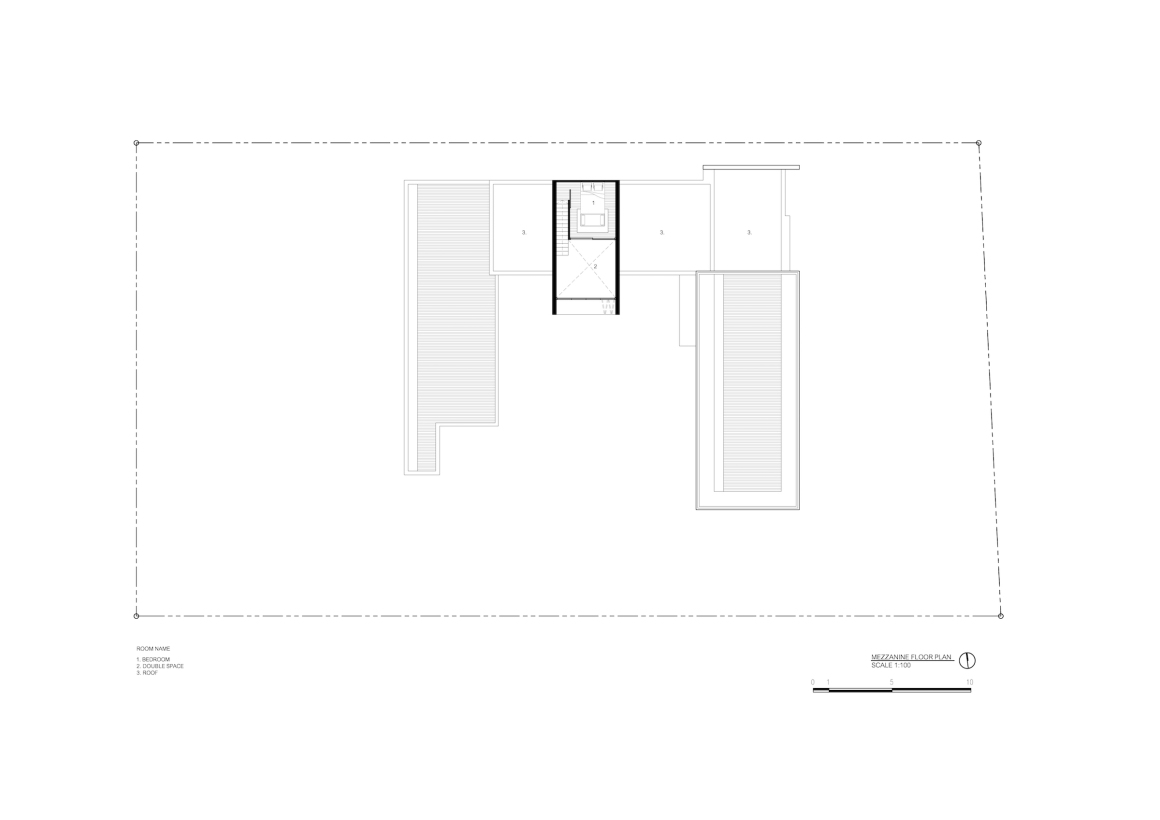
▼建筑立面图 Elevation
▼建筑剖面图 Section
项目名称: 湖边别墅113号
项目地点: 泰国曼谷邦纳-Trat路湖边别墅区
项目总面积:1,600 平方米
建筑面积: 1,500 平方米
建筑师: Ayutt and Associates design (AAd)
设计团队: Ayutt Mahasom
室内设计:Ayutt and Associates design (AAd)
景观设计: Ayutt and Associates design (AAd)
灯光设计: Ayutt and Associates design (AAd)
摄影: Soopakorn Srisakul, Ayutt Mahasom
客户: Johnny Kamolvisit
官网: www.aad-design.com
脸书:www.facebook.com/AAgroup.design
邮箱: ayutt@aad-design.com
电话: +66 88 221 9999
Project name:LSR113 (Lake Side Residence No.113)
Location: Lakeside Residence, Bangna – Trat Road, Bangkok, Thailand
Land size:1,600 sq.m.
Construction area: 1,500 sq.m.
Architect: Ayutt and Associates design (AAd)
Design team: Ayutt Mahasom
Interior designer:Ayutt and Associates design (AAd)
Landscape designer: Ayutt and Associates design (AAd)
Lighting designer: Ayutt and Associates design (AAd)
Photographer: Soopakorn Srisakul, Ayutt Mahasom
Client: Johnny Kamolvisit
Website : www.aad-design.com
Facebook:www.facebook.com/AAgroup.design
Email : ayutt@aad-design.com
Tel : +66 88 221 9999
更多 Read more about: Ayutt and Associates design (AAd)


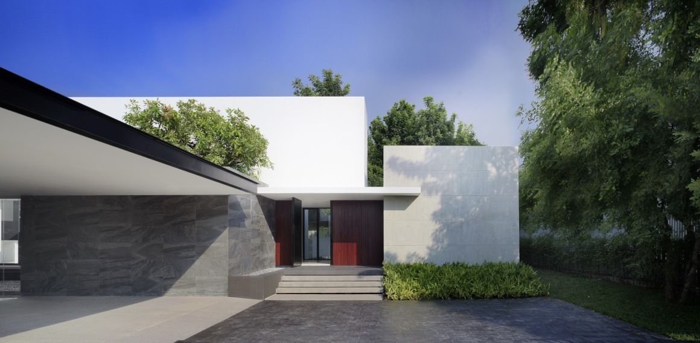
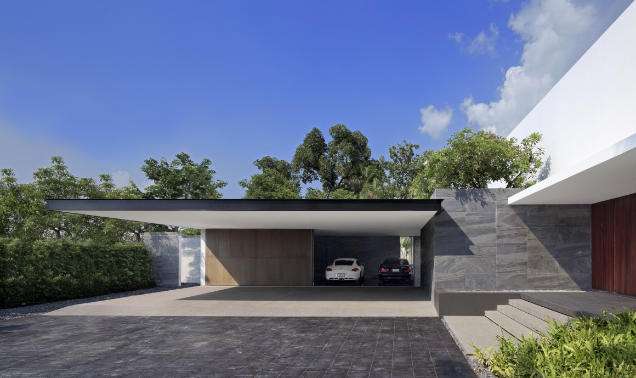

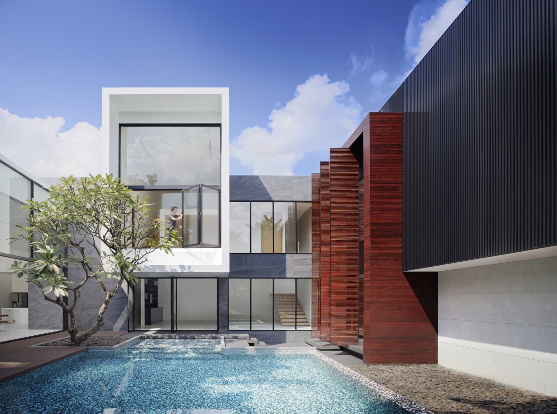
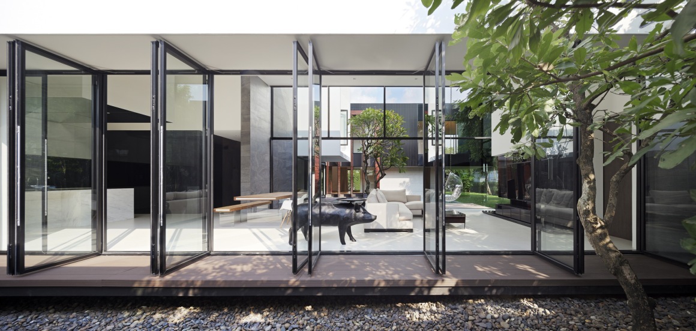
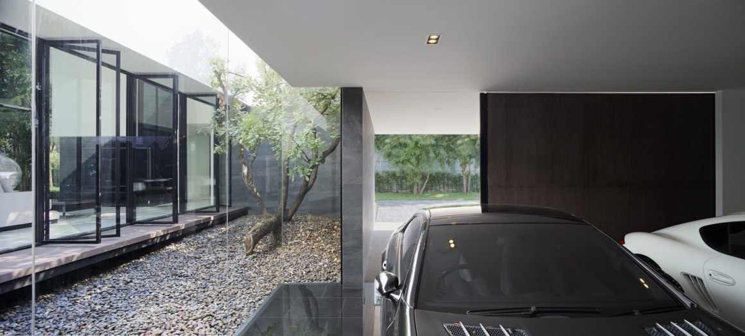
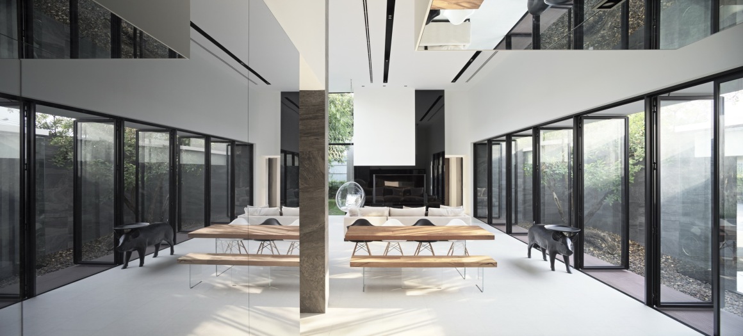
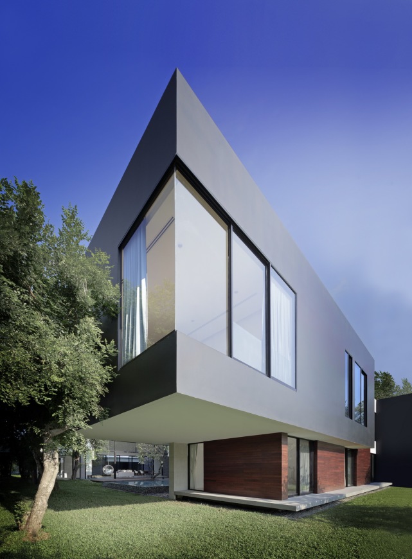
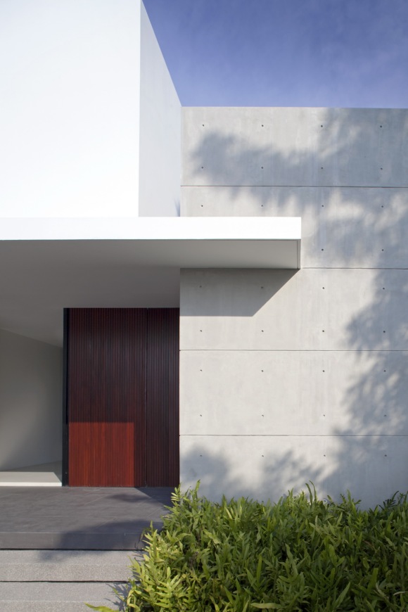
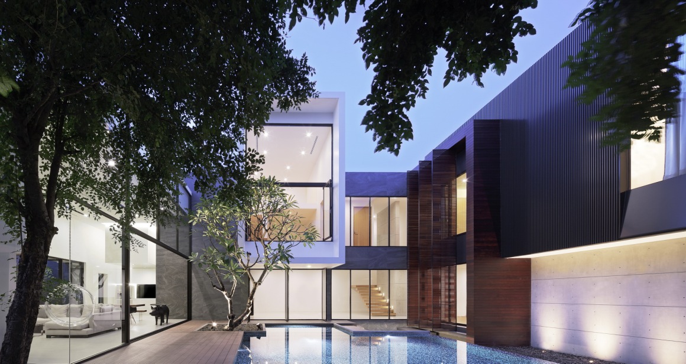
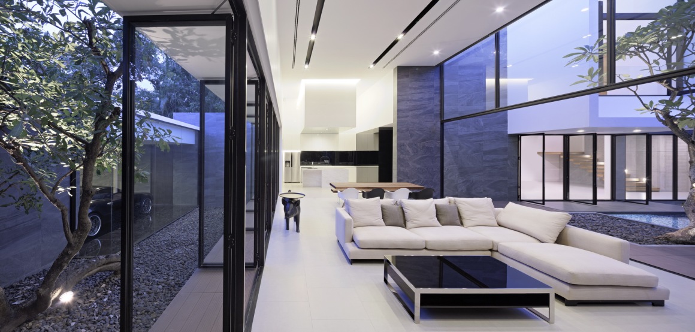
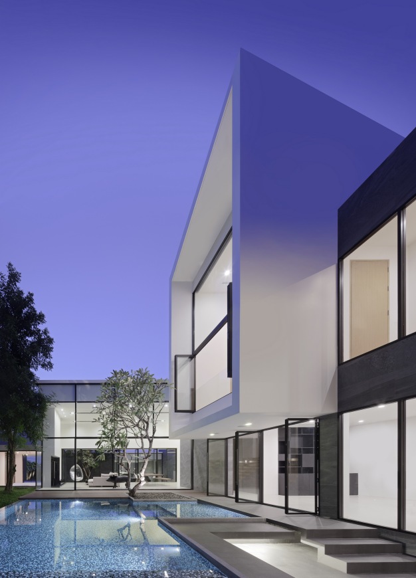
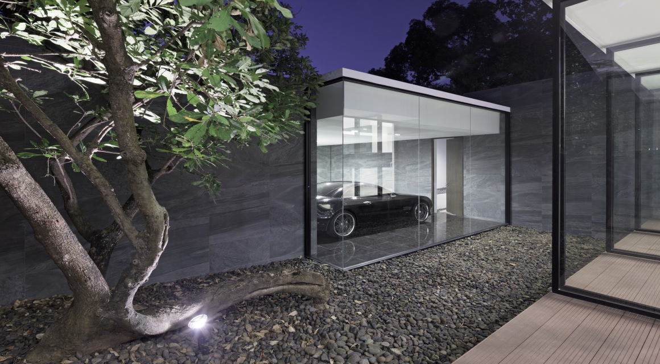
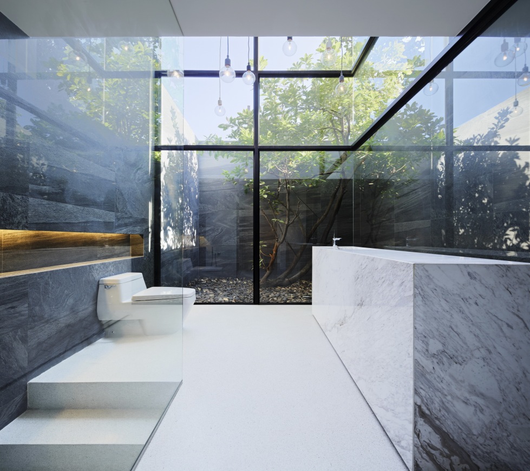
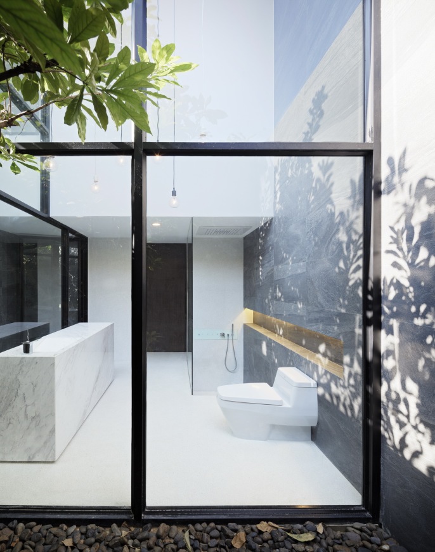

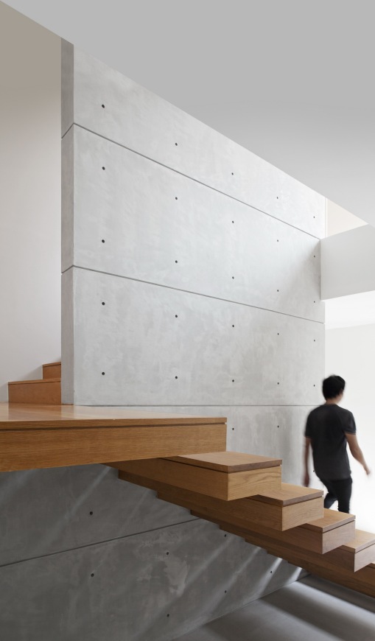

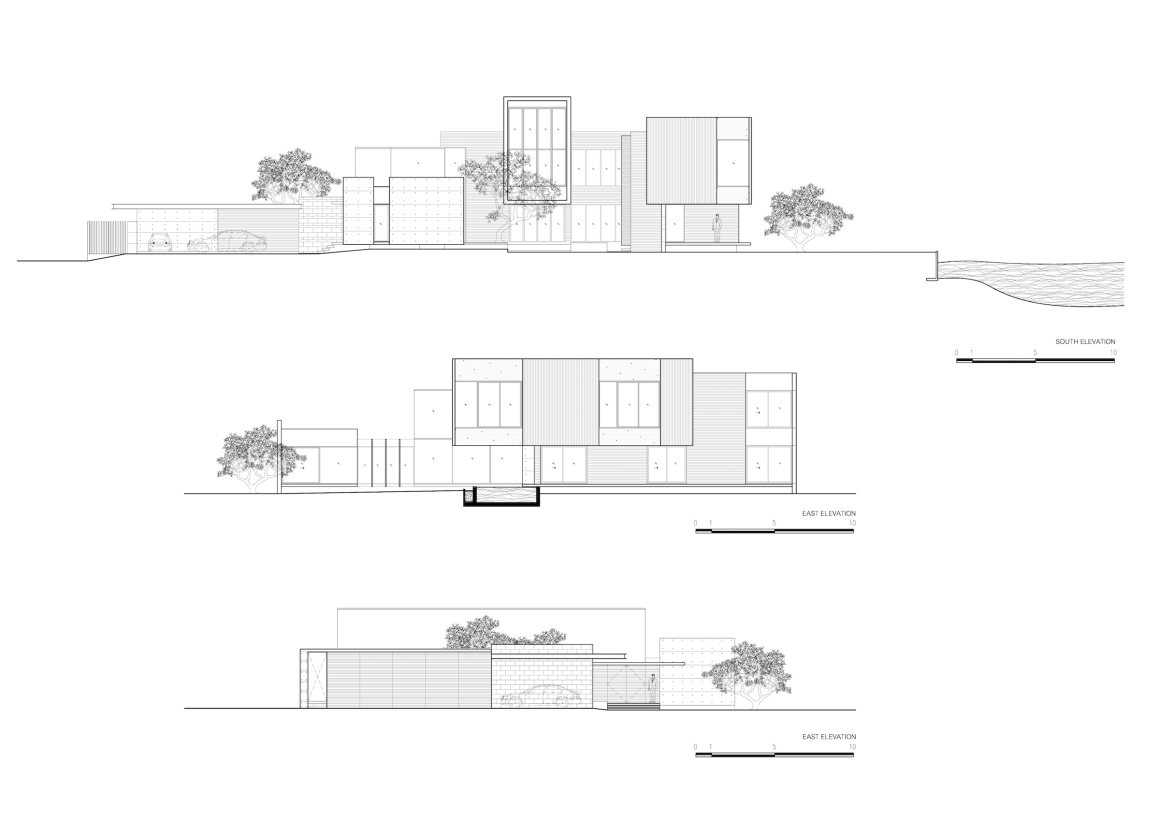



0 Comments