本文由 宝佳丰国际设计 授权mooool发表,欢迎转发,禁止以mooool编辑版本转载。
Thanks BJF International Design for authorizing the publication of the project on mooool, Text description provided by BJF International Design.
宝佳丰国际设计: 中车拾光公园原是兰州中车机车厂柴油机分厂厂区,位于兰州市七里河区,始建于1954年,是我国西北地区唯一的内燃机车、电力机车检修和铁路工程机械制造基地。改造就从这座废弃的工业厂区开始。
BJF International Design:CRRC Time Park was originally the diesel engine branch factory of Lanzhou CRRC Locomotive Factory Located in Qilihe District, Lanzhou City, the factory was built in 1954 and was the only diesel locomotive and electric locomotive maintenance and railway service in Northwest China. This landscape transformation started from this abandoned industrial factory area.
▼鸟瞰 Air view
城市记忆,时光刻痕|City memory,time mark
中车兰州公司原柴油机分厂从1954 年8 月17 日至2019 年8 月17 日,历经65 年的风雨,是几代兰州机车人不忘初心、砥砺前行的奋斗史,也是中国铁路机车发展的一个缩影。对于这样一个有着厚重工业历史记忆的城市空间而言,宝佳丰国际设计第二工作室团队希望打造出承载历史文化、展示城市个性、丰富城市内涵的具有浓重工业文化属性的公园,从而向外界彰显城市魅力,使其成为城市名片。
From August 17, 1954 to August 17, 2019, the original diesel engine branch of CRRC Lanzhou Company has gone through 65 years of ups and downs. It is a history of striving for several generations of Lanzhou locomotives and a microcosm of development.For such an urban space with a heavy industrial historical memory, the team of BJF International Design Second Studio hopes to create a park with strong industrial cultural attributes that carries historical culture, showcases the city’s individuality, and enriches the city’s connotation, so as to show the outside world to the outside world. The team aims to highlight the charm of the city and make the name card of the city.
▼改造前的兰州中车机车厂柴油机分厂厂区 The Diesel Engine Branch of Lanzhou CRRC Engine Factory before the transformation
城市更新,时空对话|Urban renewal,time and space dialogue
保留一个新公园的老故事,重塑一个老厂区的新故事。如何留存场地的历史感、传承工业遗产特质,对设计团队来说是不小的挑战。
工业遗址改造项目在国内外已有许多成功案例,从德国鲁尔工业区到广州中山岐江公园,每个项目的场地条件和现状资源为改造提供了独特资源,兰州中车拾光公园也不例外。柴油机分厂厂区整体空间破旧杂乱,但建设用地上有着丰富的现状资源:可改造利用的大跨度老厂房、几条废弃的铁路以及许多极具特色的消火栓、灯塔、铁架等废弃的工业部件,景观植被丰富,现场存有大量冠幅良好的植物。这些现状触动了设计师关注现状资源的利用,这里将被打造成一个以保留工业时代历史遗迹为主题的公园。
The team aims keep the old story of a new park and reshape the new story of an old factory area. How to preserve the historical sense of the site and inherit the characteristics of industrial heritage has been a challenge for the design team.
There have been many successful cases of industrial site renovation projects at home and abroad. From the Ruhr Industrial Zone in Germany to the Qijiang Park in Zhongshan, Guangzhou, the site conditions and current resources of each project provide unique resources for the renovation, and the Lanzhou CRRC Time Park is no exception.The overall space of the diesel engine branch plant is dilapidated and messy, but there are abundant resources with design potential on the construction land: large-span old factory buildings that can be transformed and used, several abandoned railways, and many distinctive fire hydrants, lighthouses, iron frames and other abandoned industrial components. The landscape is rich in vegetation, and there are a large number of plants with good crowns on site. These status quo attracted the designer’s attention to the utilization of current resources, and this place will be built into a park with the theme of preserving historical relics of the industrial age.
▼现场遗留工业设备 Leftover industrial equipment on site
总的来说,基于场地项目特质,设计团队采用现代的设计手法展现工业文明的历史痕迹,场地的空间设计语言是现代简约的。将中车·拾光公园打造成承载历史记忆、品味格调生活、体现优美生态的工业遗产文化公园,融入城市文化体验旅游产业。
In general, based on the characteristics of the site project, the design team adopts modern design techniques to show the historical traces of industrial civilization, and the space design language of the site is modern and simple. Make CRRC·Time Park an industrial heritage cultural park that carries historical memory, tastes style of life, and embodies beautiful ecology, and integrates the urban cultural experience tourism industry.
▼总平面图 general layout
城市再生,时境新生|Rebirth of the city,new life
“对于一个城市来说,最重要的不是建筑而是记忆。”
每一座城市都有属于自己的记忆,中车兰州公司原柴油机分厂经历了65年的时光。随着这座城市历经变迁,在兰州的城市记忆中烙下浓重的旧工业时代印记,在新的时代中,以中车·拾光公园的形式继续存在。在废弃的工业厂区上焕发新生,在城市记忆中延续旧时美好故事。
“For a city, the most important thing is not architecture but the memory.”
Each city has its own memory, and the former diesel engine branch of CRRC Lanzhou Company has 65 years of it. As the city undergoes changes, a strong mark of the old industrial era has been branded in the memory of Lanzhou. In the new era, it will continue to exist in the form of CRRC Time Park, revitalized in the abandoned industrial factory area, and continuing the good old stories in the memory of the city.
▼公园北区平面图 Plan of the North District of the Park
▼静区一览 List of Quiet Zones
我们在设计之初,极力主张保留了最为有工业代表性的桁架和烟囱,并以其为基础,利用现状自然高差,对桁架适度的改造,拆除存在安全隐患的构架,加固原有的桁架结构,并运用色彩、材质及种植等多种手法,打造耳目一新的复合性功能场地,为场地注入新的活力空间。这是场地的设计之魂,也是公园的地标构筑。
At the beginning of the design, we have strongly advocated retaining the most representative industrial trusses and chimneys, and based on them, made use of the current natural height difference, appropriately modified the trusses, demolished the trusses with potential safety hazards, and strengthened the original trusses. The structure, and the use of various techniques such as color, material, and planting, created a refreshing complex functional site, and inject new vitality into the site. This is the soul of the design of the site and the landmark construction of the park.
▼于共享图书馆,品读时光剪影 In the shared library, taste the silhouette of time
入口处水景|Water feature at the entrance
入口的水景给全区带来了灵动的元素,平静的水面倒映着工业感极强的图书馆和由原桁架吊灯组成的雕塑,是对历史的一种致敬与诉说。
The waterscape at the entrance brings agile elements to the whole area. The calm water surface reflects the library with strong industrial sense and the sculpture composed of original truss chandeliers, which is a tribute to and telling of the history.
▼入口水景 Entrance water feature
▼原桁架吊灯组成的雕塑 Sculpture composed of original truss chandeliers
▼水景与齿轮融合 The water features merge with the gears
在斑驳的桁架下,创造更多生活的细节|Under the mottled truss,create more details of life
我们结合工业遗留构筑物融入了多种活动功能,市民可以在桁架之下打篮球、健身。一条400m的健身跑道在工业桁架与自然之中穿行。
We have incorporated a variety of activities in combination with industrial legacy structures, and citizens can play basketball and exercise under the truss. A 400m fitness track runs through the industrial truss and nature.
▼公园南区平面图 Plan of the South Park
▼动区一览 List of dynamic areas
▼在工业桁架下设计健身跑道与休闲区 Design fitness track and leisure area under industrial truss
园区的下沉场地是主要的活动空间,下沉场地的一侧是高大的桁架厂房,我们在厂房下方的挡土墙上绘制了涂鸦,这是现代与过去的交织演绎。
The sinking site of the park is the main activity space. One side of the sinking site is a tall truss factory building. We painted graffiti on the retaining wall below the factory building, which is an interweaving interpretation of modernity and the past.
▼涂鸦 Graffit
而另一侧则是密植的杨树林,林中布置一条儿童栈道,这是自然的亲密接触。
On the other side is a densely planted poplar forest, and a children’s plank road is arranged in the forest, which is a natural intimate contact.
▼儿童栈道 Children’s plank road
老机器的新生:雕塑 |The Rebirth of the Old Machine: Sculpture
景观设计用各类工业遗留部件再创作,通过“工业符号”带来的视觉冲击,激发人们对城市特有的文化与历史的联想与兴趣,是很能彰显和弘扬城市精神的艺术表现形式,让我们在这里找寻柴油机厂曾经的记忆,园区的新生中也有历史的痕迹。
Landscape design uses various industrial legacy components to recreate. Through the visual impact brought by “industrial symbols”, it stimulates people’s associations and interest in the unique culture and history of the city. It is an artistic form of expression that can highlight and promote the spirit of the city. Here we look for the memories of the diesel engine factory, and traces of history in the new life of the park.
我们利用原厂生产的机械部件设计了一系列雕塑,在对其形态进行了拆解与组合之后,我们再结合球形镜面不锈钢元素赋予其动态,材质上形成厚重与轻盈,陈旧与崭新的碰撞,希望雕塑能在展现出趣味性的同时给儿童观者引导出开放性的思维。
We designed a series of sculptures using the mechanical parts produced by the original factory. After disassembling and combining their shapes, we combined the spherical mirror stainless steel elements to give them dynamics. The materials form a heavy and light, old and new collision. It is hoped that the sculpture can show interest and at the same time guide children’s viewers to open minds.
此雕塑利用发动机机体(东风4B内燃机车柴油机机体)作为主体,从原有气缸位置伸出多条手臂来摘去自己上方漂浮的云朵,是一种拟人的表现形式。
This sculpture uses the engine block (Dongfeng 4B diesel locomotive diesel engine block) as the main body, extending multiple arms from the original cylinder position to pick off the floating clouds above itself, which is a form of anthropomorphic expression.
▼机械物语 Machine Story
▼遗留的东风4B内燃机车柴油机机体 The remains of the Dongfeng 4B diesel engine block
此雕塑采用拟人手法,利用原厂废弃的油桶作为雕塑主体,切割出叼着烟卷的嘴巴,加入一个序列的不锈钢模仿漂浮的烟雾,展示出一个肥胖的抽烟河马形象。
This sculpture uses an anthropomorphic technique, employing the original abandoned oil drum as the main body of the sculpture, cutting out the mouth with a cigarette in it, and adding a sequence of stainless steel to imitate floating smoke to show the image of a fat smoking hippopotamus.
▼盒马先生 Mr. Hema
▼原厂废弃的油桶 Disused oil drums from the original plant
云中漫步利用部件组合出自行车形态,再利用不锈钢模仿飘动的云的形态,此雕塑力求通过形态展现动态。
A stroll in the cloud uses components to combine the shape of a bicycle, and then uses stainless steel to imitate the shape of a floating cloud. This sculpture strives to express the dynamics through the form.
▼云中漫步 Walk in the clouds
▼原厂废弃部件 Disused parts from the original factory
旧材料的记忆 |Memory of old materials
项目过程中,我们始终坚持尊重场地自身特性的原则,尽量保护原有的场地材料、场地特征,最大化利用现状遗迹资源,通过对原有材料组合构成,采用解构、重组的方式,形成具有独特质感的作品,并且增添功能,赋予新园区旧工业时代的记忆。
During the project, we always adhere to the principle of respecting the characteristics of the site, try to protect the original site materials and site features, maximize the use of the current relic resources, and combine the original materials to form a unique structure by deconstruction and reorganization. Textured works, and added functions, give the new park a memory of the old industrial era.
雨水回收系统 |Rainwater recovery system
雨水收集系统的特点是将屋顶、道路以及绿地上的雨水,通过自然坡度和雨水管网将雨水收集起来,流到绿地当中的雨水净化池中,经过沉淀、净化后二次使用。
整个雨水收集系统中的大型雨水滞留区都很好的结合地形设计,由于地势东高西低,在场地的西边缘最低洼处,规划了一个可作为公园绿地使用的大型滞水区域,下暴雨时可滞留大量雨水从而起到防洪作用,平时是可进入的休闲绿地。雨水顺应东高西低的地势沿地表可形成溪流景观。
The rainwater collection system is characterized by collecting rainwater on roofs, roads and green spaces through natural slopes and rainwater pipe networks, flowing into the rainwater purification pond in the green spaces, and using it again after precipitation and purification.
The large rainwater retention areas in the entire rainwater collection system are well combined with the topographic design. Because the terrain is high in the east and low in the west, at the lowest depression on the west edge of the site, a large water retention area that can be used as a green space in the park is planned for heavy rain. A large amount of rainwater can be retained at times to play a role in flood prevention, and it is usually a recreational green space that can be entered. Rainwater conforms to the terrain of high east and low west, which can form a stream landscape along the surface.
雨水收集系统由“雨水渗滤沟”、“坡地雨水绿道”、“雨水滞留区域”“蓄水湖”和“输水沟”五个部分组成。在这个系统中,雨水流入沿路设置雨水渗滤沟,滞留在沟中并慢慢透过沟底的滤水层净化后下渗,当遇到暴雨的时溢出的雨水再通过管道运到较大的雨水滞留区域中,保持在那里慢慢渗透和蒸发。
The rainwater collection system is composed of five parts: “rainwater infiltration ditch”, “sloping rainwater greenway”, “rainwater retention area”, “water storage lake” and “water conveyance ditch”. In this system, rainwater flows into the rainwater infiltration ditch along the road, stays in the ditch and slowly passes through the filter layer at the bottom of the ditch, and then infiltrates. When it encounters heavy rain, the overflowing rainwater is transported to the larger area through the pipeline. The rainwater stays in the stagnant area and stays there slowly to infiltrate and evaporate.
▼竖向分析图 Vertical analysis
施工档案 |Construction file
兰州七里河区南出口公园景观工程为二室2019年度重点项目,并于本年度上半年建成并投入使用。在施工图设计阶段,二室团队对该项目的硬景、植物及灯光效果等方面做了多轮推敲,积极组织与灯光、幕墙、建筑等各深化单位的沟通会议,并频繁到兰州解决现场各项问题,监督、商议施工细节,配合甲方在极为有限的时间内打造高品质的特色工业风园林景观。全园采用形式多样的仿石铺装,对施工工艺要求较高,设计团队与施工方多次选样、询厂,最终还原出方案要求的高品质、高格调的特色铺装。在水景、特色景墙等对施工工艺要求较高的构筑物施工时,设计团队根据现场情况和成本要求,不断优化施工细节,在保证工程质量和效果可控的大前提下寻求内部构造最优解。
The landscape project of South Exit Park in Qilihe District, Lanzhou is a key project of the second room in 2019, and it was completed and put into use in the first half of this year. In the construction drawing design stage, our studio No.2 did multiple rounds of scrutiny on the hard scenes, plants and lighting effects of the project, actively organized communication meetings with various deepening units such as lighting, curtain walls, and buildings, and frequently went to Lanzhou to solve the scene. For various issues, supervise and discuss the construction details, and cooperate with Party A to create a high-quality characteristic industrial garden landscape in a very limited time. The whole park adopts various forms of imitation stone paving, which requires high construction technology. The design team and the construction party have selected samples and inquired many times to finally restore the high-quality and high-style paving required by the plan. When constructing structures that require high construction technology such as waterscapes and characteristic scenery walls, the design team constantly optimizes the construction details according to the site conditions and cost requirements, and seeks the optimal solution for the internal structure under the premise of ensuring the quality of the project and the controllable effect.
▼施工过程 The construction process
项目名称:兰州中车·拾光公园
项目地点:兰州市七里河区
景观面积:26547㎡
设计时间:2019年
建成时间:2020年7月
业主单位:中车置业(兰州)有限公司
景观设计:宝佳丰国际设计 第二工作室
设计团队:[方案]寇航 冯志鹏 孙特丽 张德赫 祖卉 吕小洋 张琳琳 薛亚芳 [施工图]陈明涛 杨珍静 靳曼誉 魏乐 [种植]李秋芳 朱芳娇 刘晶 袁梦影
施工单位:北京林大匠心园林工程有限公司
摄影团队:高尔夫印记 三棱镜建筑景观摄影(鸟瞰图)
Project Name: Lanzhou CRRC·Time Park
Project location: Qilihe District, Lanzhou City
Landscape area: 26547㎡
Design time: 2019
Completion time: July 2020
Owner: CRRC Real Estate (Lanzhou) Co., Ltd.
Landscape design: BJG International Design Studio No. 2
Design team: [Scheme] Kou Hang Feng Zhipeng Sun Teli Zhang Dehe Zu Hui Lu Xiaoyang Zhang Linlin Xue Yafang [Construction drawing] Chen Mingtao Yang Zhenjing Jin Manyu Wei Le [Planting] Li Qiufang Zhu Fangjiao Liu Jing Yuan Mengying
Construction unit: Beijing Linda Ingenuity Garden Engineering Co., Ltd.
Photography team: Golf Imprint Triangular Prism Architecture Landscape Photography (Aerial View)
更多 Read more about: 宝佳丰国际设计




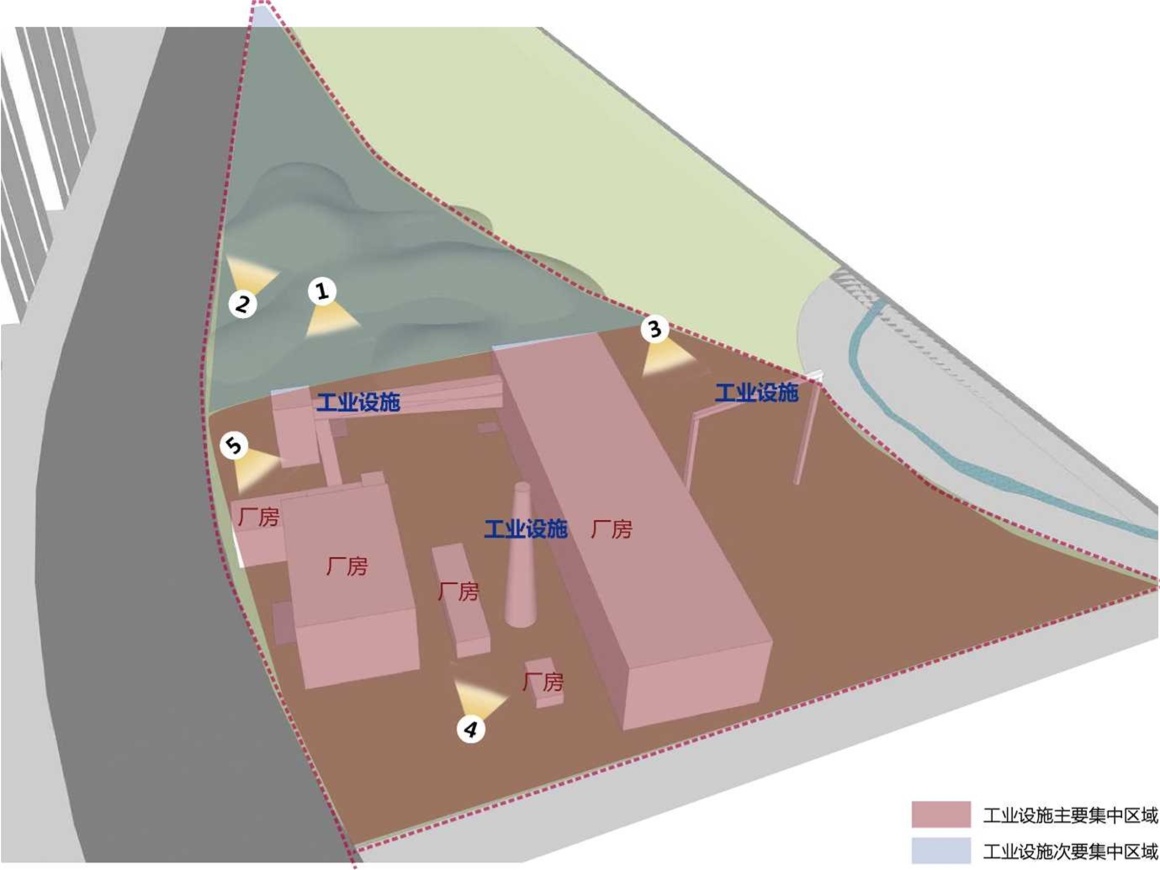

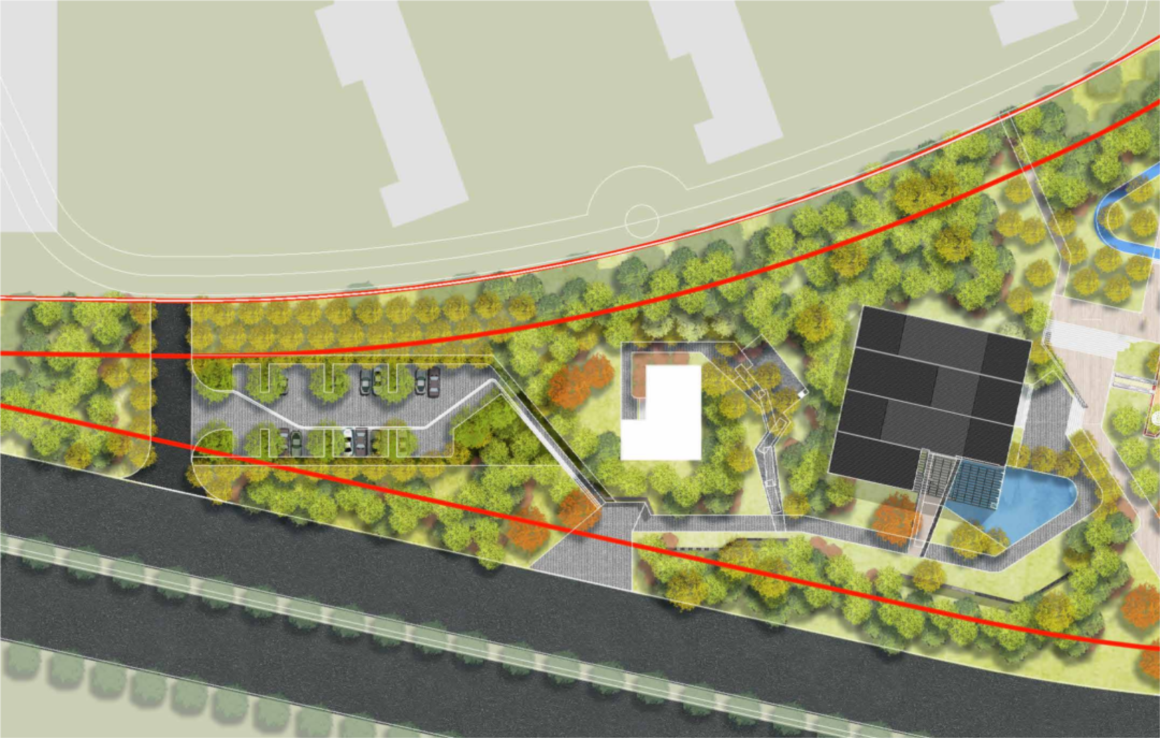
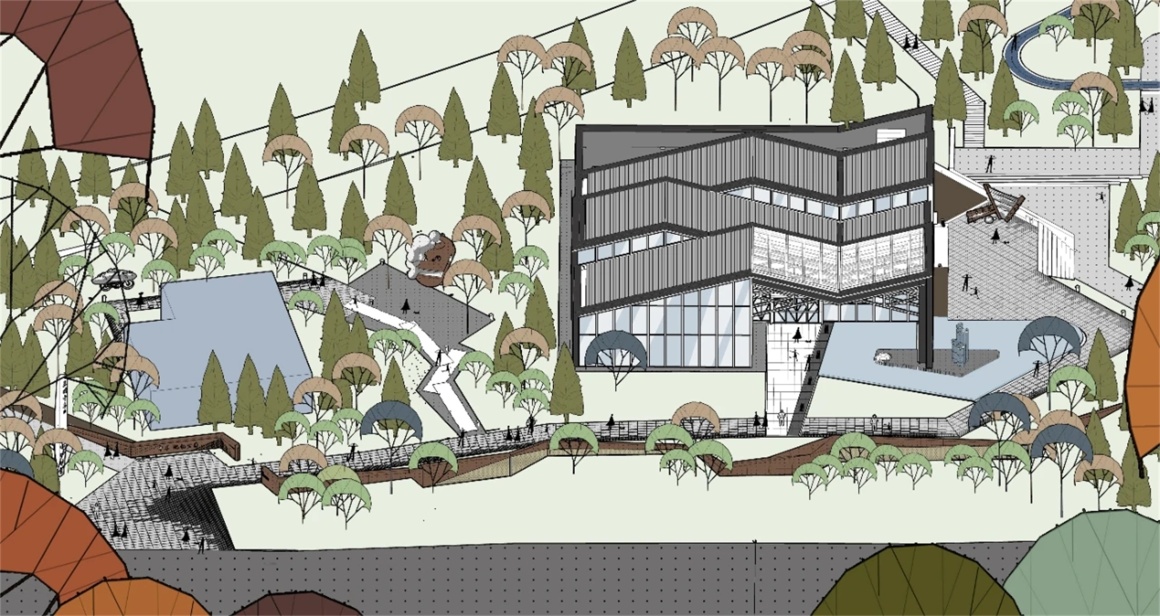
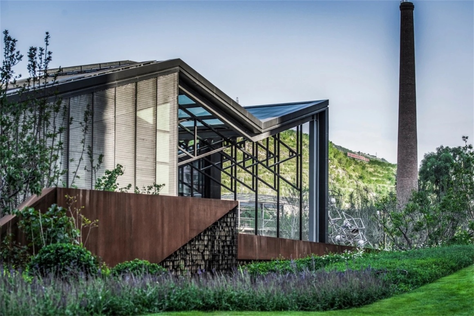
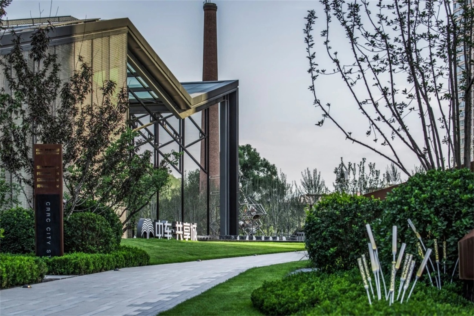
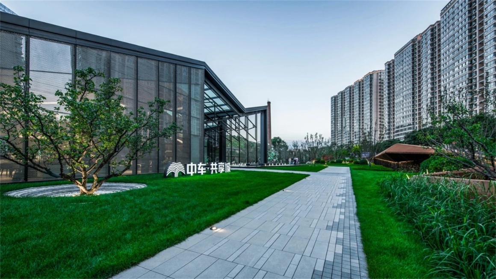
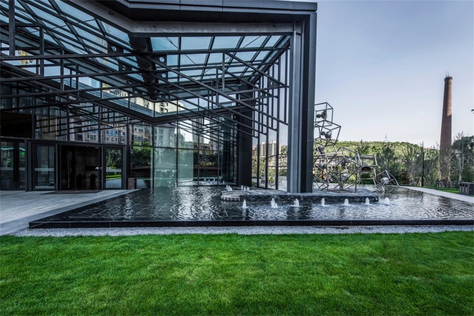
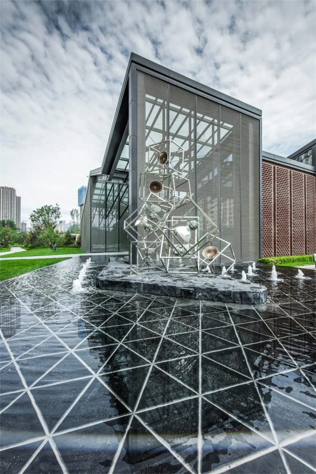
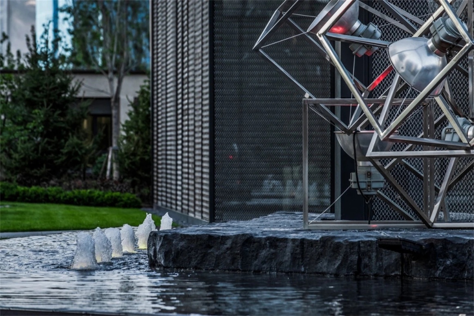
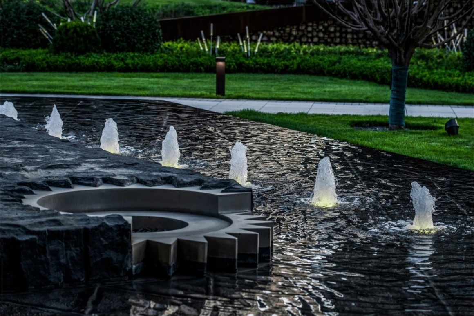
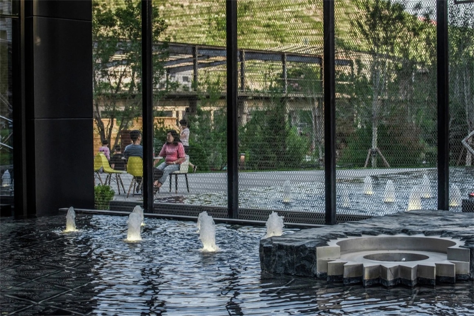

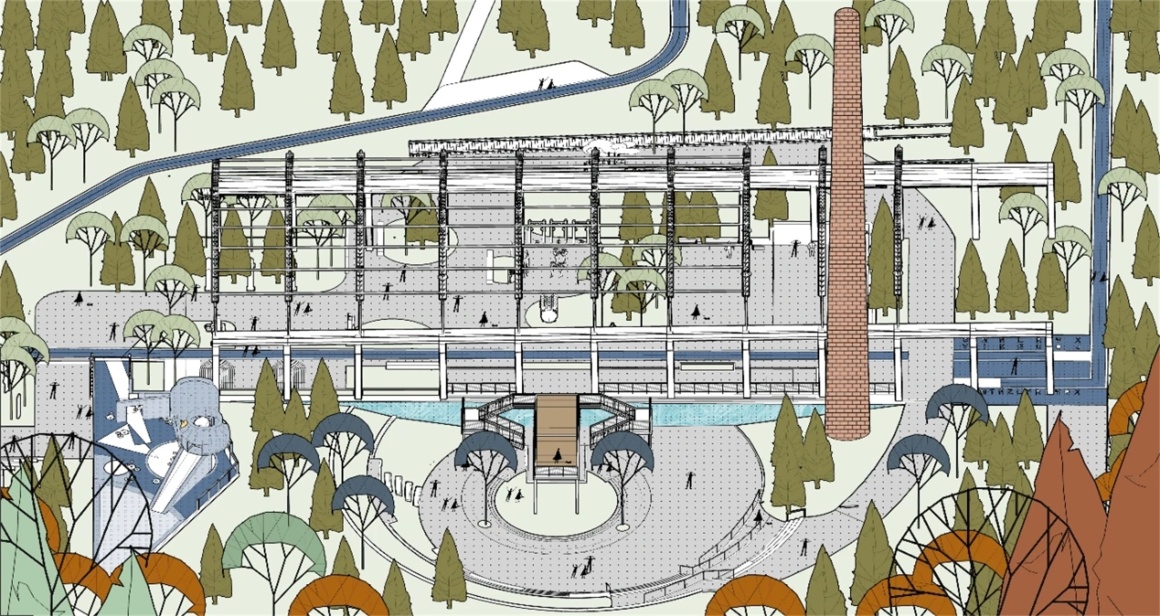
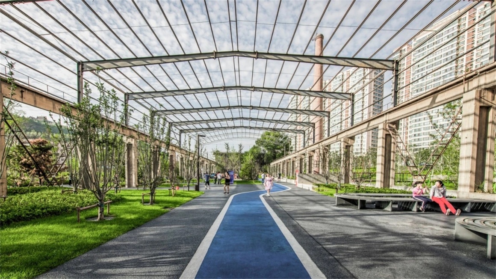
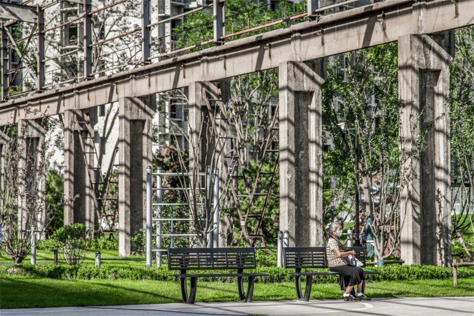
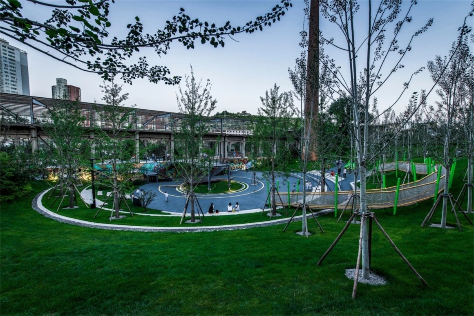
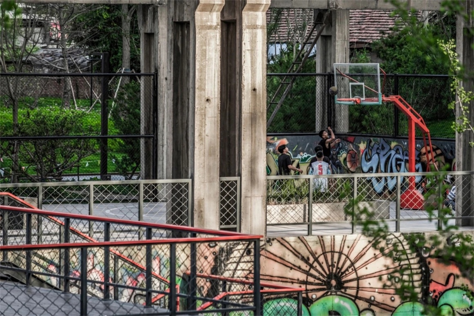
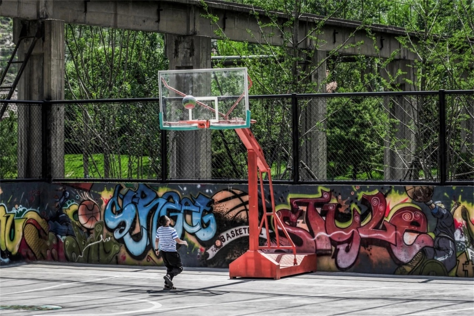

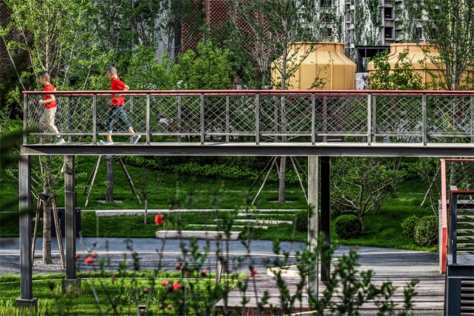
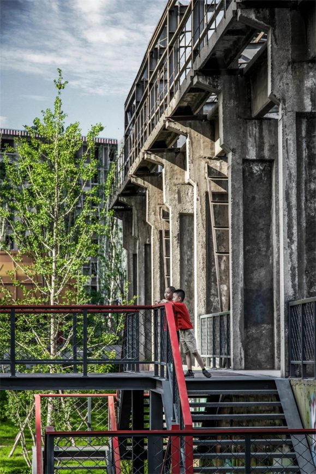
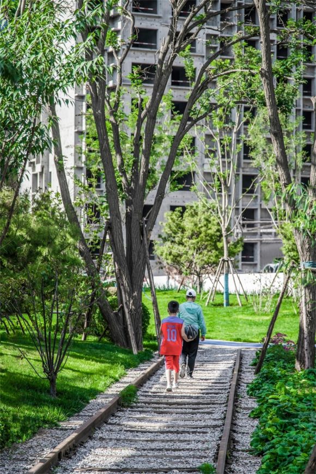
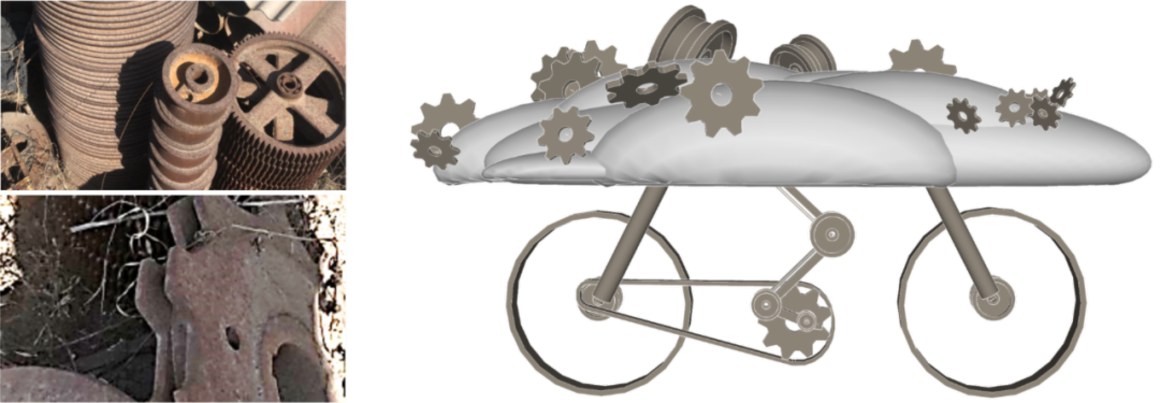
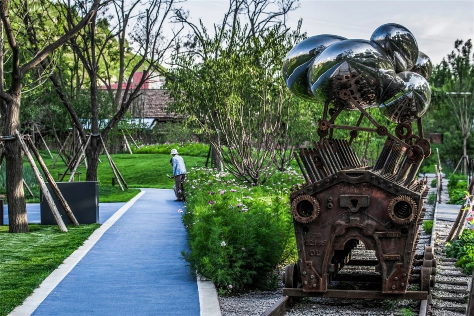


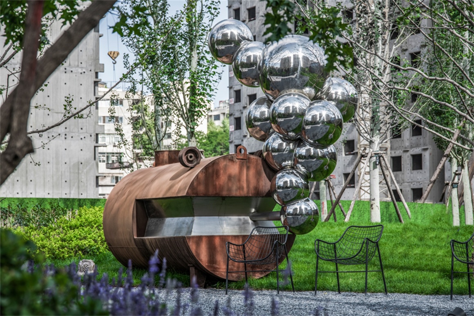
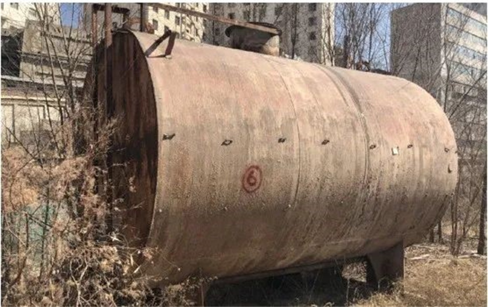
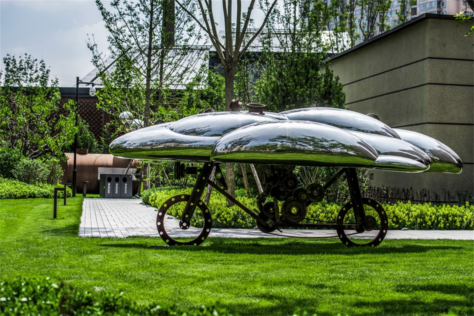

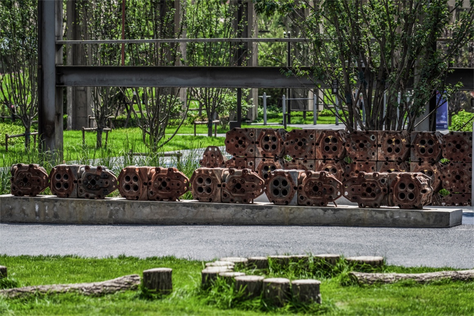
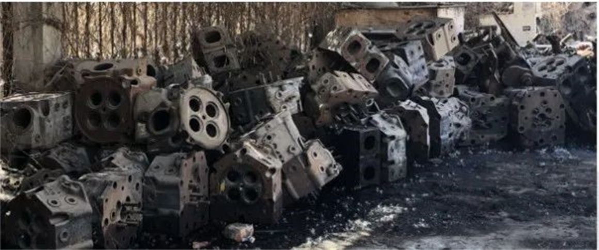
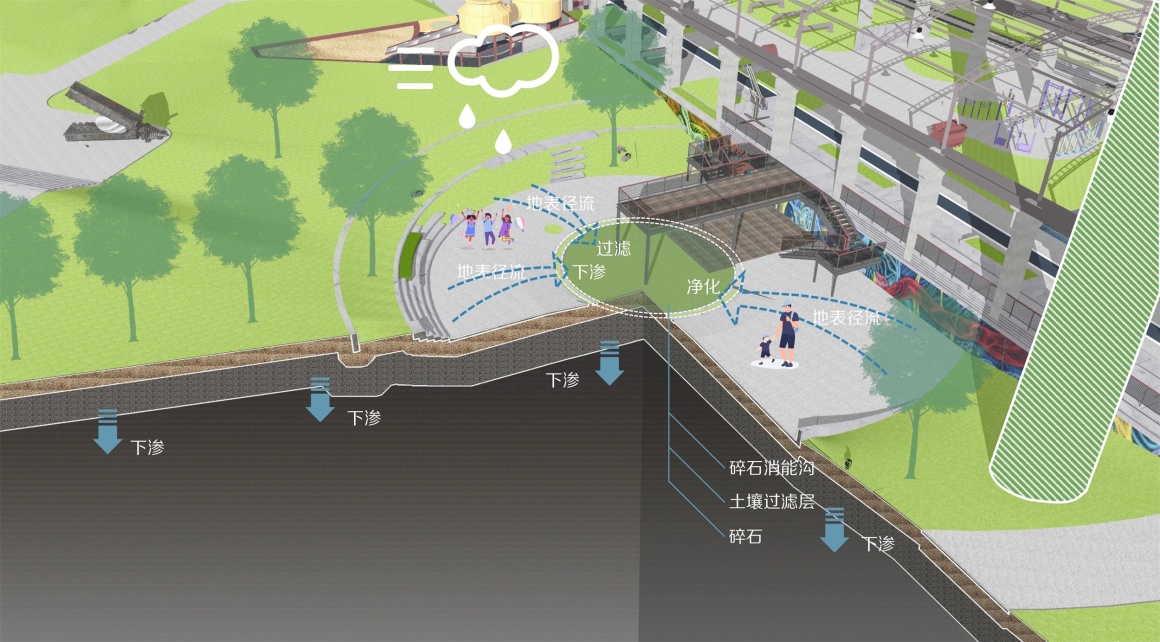

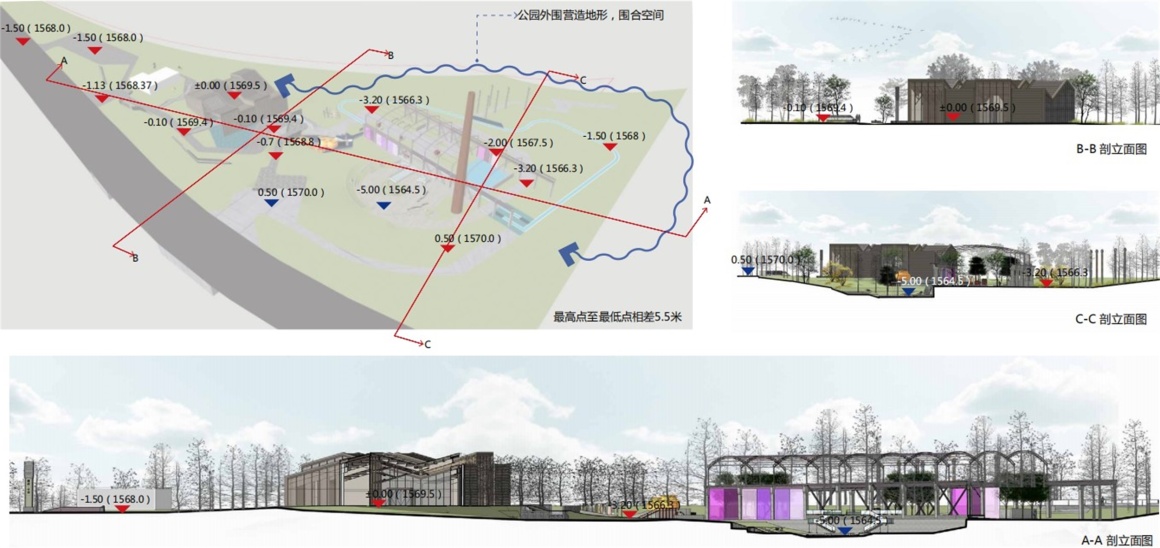
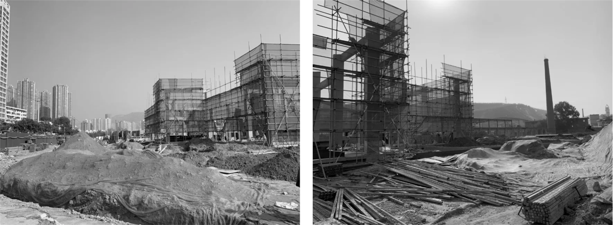
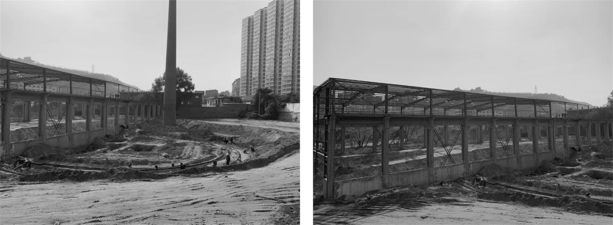



0 Comments