本文由Z’scape 致舍景观 授权mooool发表,欢迎转发,禁止以mooool编辑版本转载。
Thanks Z’scape for authorizing the publication of the project on mooool, Text description provided by Z’scape .
致舍景观:有时“不做什么”比“要做什么”更重要。项目刚开始时,团队一起探讨景观的设计方向,然而设计师们内在强烈求异的自我个性的表达很快将设计指向了死胡同。各种丰富的形式,复杂的互动,缤纷的色彩会让这个仅5000平的小场地承载不下。于是,最后的结论不是景观设计”要做什么”,而是 “不做什么”。
Z’scape: Sometimes “what not to do” is more important than “what to do”. At the beginning of the project, the team discussed the landscape design direction, but designers always try to show off, and quickly lead the design to the dead end. A variety of rich forms, complex interactions, and colorful colors is too much for this small site of only 5,000 m². Therefore, the final conclusion is ” what not to do “, but “what to do”.
概念来源 Concept inspiration
每个时代都有它独特的印记。自2 0 0 2年黑川纪章事务所定调郑东新区规划蓝图,十几年来营造地步伐从未停歇过。位于北龙湖组团中的 “龙湖金融岛城市展厅” 则是展示龙湖金融岛未来的重要之所,它传达着龙湖金融岛作为金融中心的地位。建筑体块不规则如展翅高飞、景观明快清晰、室内精致舒适。人们能从中感受到郑州对于未来的强烈渴望和宏伟抱负。正如沙里宁说:“建筑就像一本打开的书,从中你能看到一座城市的抱负。”所以在景观设计上延续建筑元素,希望郑州北龙湖将是郑州未来的崭新天地。
Each era has its own unique mark. Since 2002, Kisho Kurokawa has set a blueprint for Zhengdong New District planning. The pace of building land has never stopped for more than a decade. Located in the longhu group, the “Longhu Financial Island City Exhibition Hall” is an important place to show the future of Longhu Financial Island. It conveys the status of Longhu Financial Island as a financial center. The building blocks are irregular, such as flying wings, the scenery is clear and clear, and the interior is exquisite and comfortable. People can feel Zhengzhou’s strong desire and grand ambition for the future. As Eero Saarinen said: “Architecture is like an open book, from which you can see the ambition of a city.” To continue to use architectural elements in landscape design, I hope that Zhengzhou longhu will be the new world of Zhengzhou’s future.
▼设计推演 Design of deduction
▼通过对建筑元素转译,最终落地成项目 Architectural element translation
设计手法及景观营造 Design language and landscape construction
景观采用构建的设计手法,在理解和解决功能之后,融入当代美学与东方美学。建筑语汇流淌于景观之中,景观提取建筑折线元素,将建筑与景观这对共生矛盾体重组糅合,营造出既有对比又互相融合的整体大气的气韵:张扬与低调,辉煌与质朴,高与矮,直与曲,黑与白,硬与柔,明与暗,最终景观不是建筑的陪衬,而是它的载体。
The landscape uses a built-in design approach that incorporates contemporary aesthetics and oriental aesthetics after understanding and solving functions. The architectural vocabulary flows through the landscape, and the landscape extracts the elements of the building’s fold line. The symbiotic contradiction between the building and the landscape is reorganized to create a temperament that is both contrasted and integrated with each other: exaggeration and low-key, brilliant and simple, high and low, Straight and curved, black and white, hard and soft, bright and dark, the final landscape is not subsidiary to architecture, but its carrier.
多重干预的处理方式 Multiple interventions
场地的交通极具挑战,进深浅,却动线长;难开口,却需停车;四面的工地,却要求静。最终我们采取了开放式的广场空间,结合水景和绿植,引导和管理人行和车行交通。地面上的黑色铺装线成为了人流的导向标,纵向长条错缝铺装强化了方向感。
The traffic on the site is extremely challenging: the long circulation in the shallow depth, lack of car entrance and parking; needed to be quite but surrounded by construction site. In the end, we design an open square space, combining water and green plants to guide and manage pedestrian and car traffic. The black paving line on the ground has become the guide line for people, and long staggered paving has a strong sense of direction.
▼建筑与景观概览 Over view
▼俯瞰充满现代感的几何形体铺装 Overlooking the modern geometric pavement
▼线性铺装细节 Detail of the linear paving
入口景观及寓意 Entrance landscape and meaning
入口为整个景观序列中最重要的节点,空间尺度、铺装导向、材质肌理、景观元素的排列构成了有记忆感的到达体验。体验感源于三维空间,天之影、水之声、夜之光等时间感元素的介入,让设计上的每一处匠心细节在四维时空里,更加淋漓尽致地表达。映衬建筑的镜面水池意寓托起郑州未来发展的北龙湖生态水体,将有限的景观空间通过反射和倒映的设计手法,在视觉上得到很好的延展。
The entrance is the most important node in the entire landscape sequence. The spatial scale, paving orientation, material texture, and arrangement of landscape elements constitute a memory-like arrival experience. The experience comes from the three-dimensional space, the involvement of time elements such as the shadow of the sky, the sound of water, and the light of the night, so that every detail of the design is expressed in the four-dimensional space and time. The reflection water feature of the building reflects the development of the Longhu ecological water body in Zhengzhou’s future development. The limited landscape space is visually and well extended through the reflection and reflection design.
▼静水面夜景 Night view of waterscape
▼镂空雕塑夜景 Night view of hollow sculpture
黑·白·绿 Black, White, Green
老子说:”五色令人目盲,五音令人耳聋”。我们理解的郑州未来之景不仅是形色璀璨的物质盛宴,也是对于人本需求的质朴关怀,是真实的,不是浮于纸面的口号。景观硬质空间上采用的纯净的黑与白色调,不仅是我们对于建筑语汇的呼应,更是我们对于更纯粹更美好未来的满心向往。环绕的绿色空间是阻挡城市噪音的屏障,休憩遮荫的需求,更是人们对自然呼唤的回声。
Laozi said: “Five colors make people dazzling, and the five sounds make people deaf.”The future vision of Zhengzhou that we understand is not a slogan or a flamboyant feast, but humanistic concerns which are pristine and simple. The pure black and white tone used in the hard space of the landscape is not only our response to the architectural vocabulary, but also our full yearning for a purer and better future. The surrounding green space is a barrier to block the noise of the city. The need for rest and shade is the echo of people calling for nature.
▼绿意盎然的空间 Green space
▼总平面图 Master Plan
▼中心水景平面和剖面 Plan and section of the main waterscape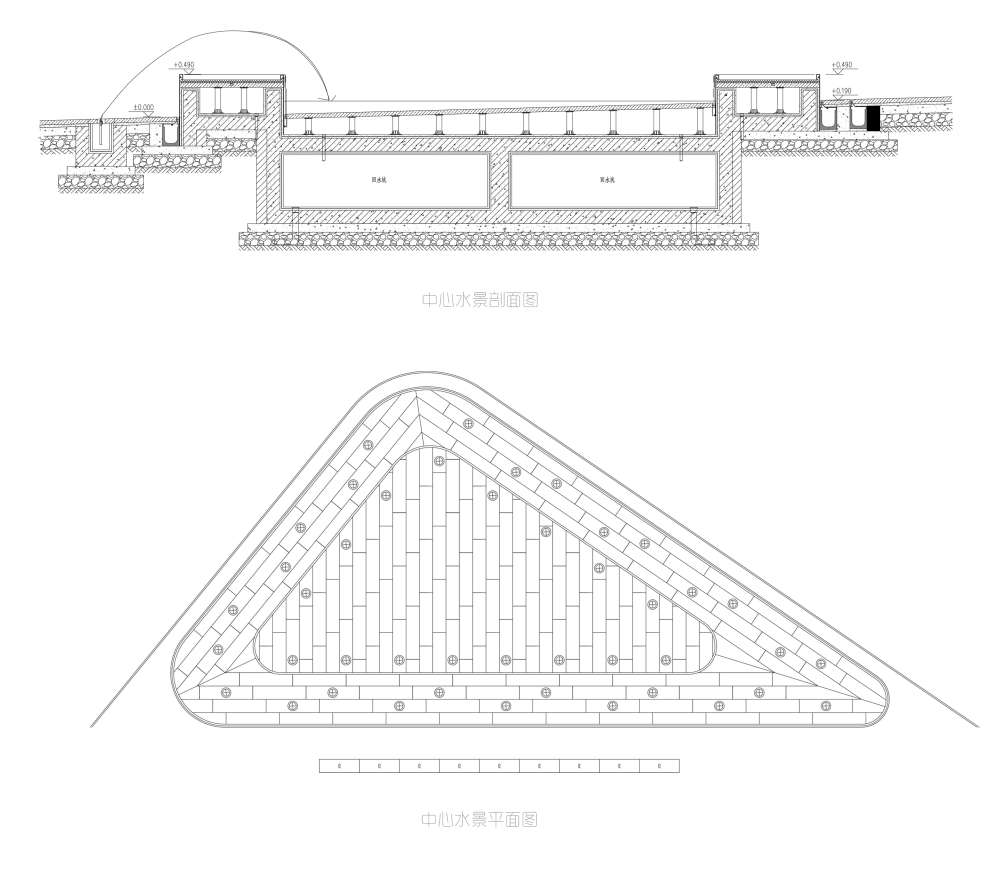
项目名称:郑州龙湖金融岛城市展厅
竣工日期: 2019/07
景观设计公司:致舍(北京)景观规划设计事务所
景观主创设计:周梁俊、周婷
设计团队: 刘月姮、杜景芝、李子奕、陈禹希、陈斌
业主:郑州金融岛建设发展集团有限公司
建筑设计:上海达观建筑工程事务所
室内设计:几何空间设计机构
软装设计:深圳亚力山大家具家居
摄影:许亚旭
建设地点:郑州
占地面积:5000㎡
Project Name: Longhu Financial Island City Exhibition Hall
Completion date: 07/2019
Landscape Design Firm: Z’scape
Chief Designer: Liangjun Zhou, Ting Zhou
Design team: Yueheng Liu, Jingzhi Du, Ziyi Li, Yuxi Chen, Bin Chen
Client: Zhengzhou Financial Island
Architect: KLID
Interior design: GSD
Furniture: Alexmacedon
Photo Credit: Yaxu XU
Location: Zhengzhou
Area: 5000㎡
项目中的材料运用 Application of materials in this project
更多 Read more about: Z’scape 致舍景观


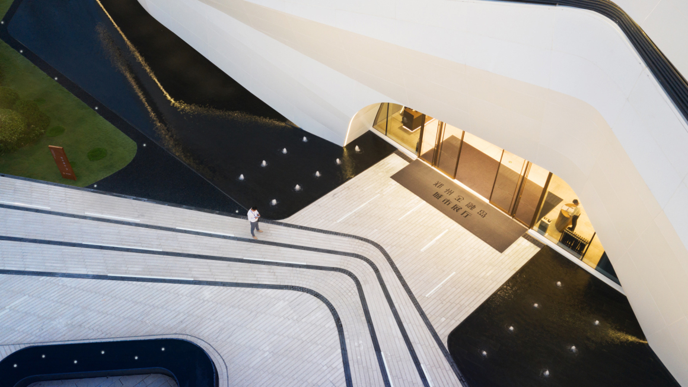
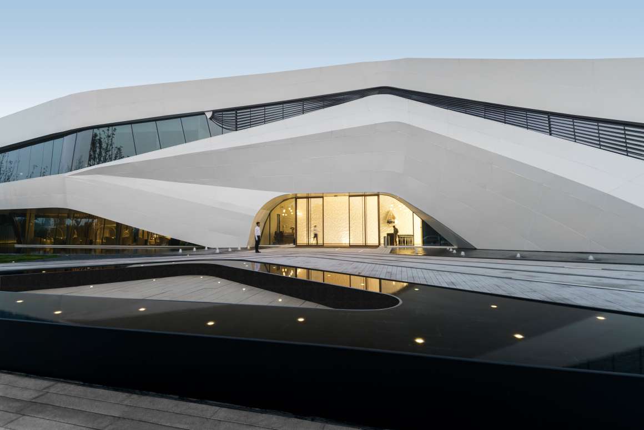
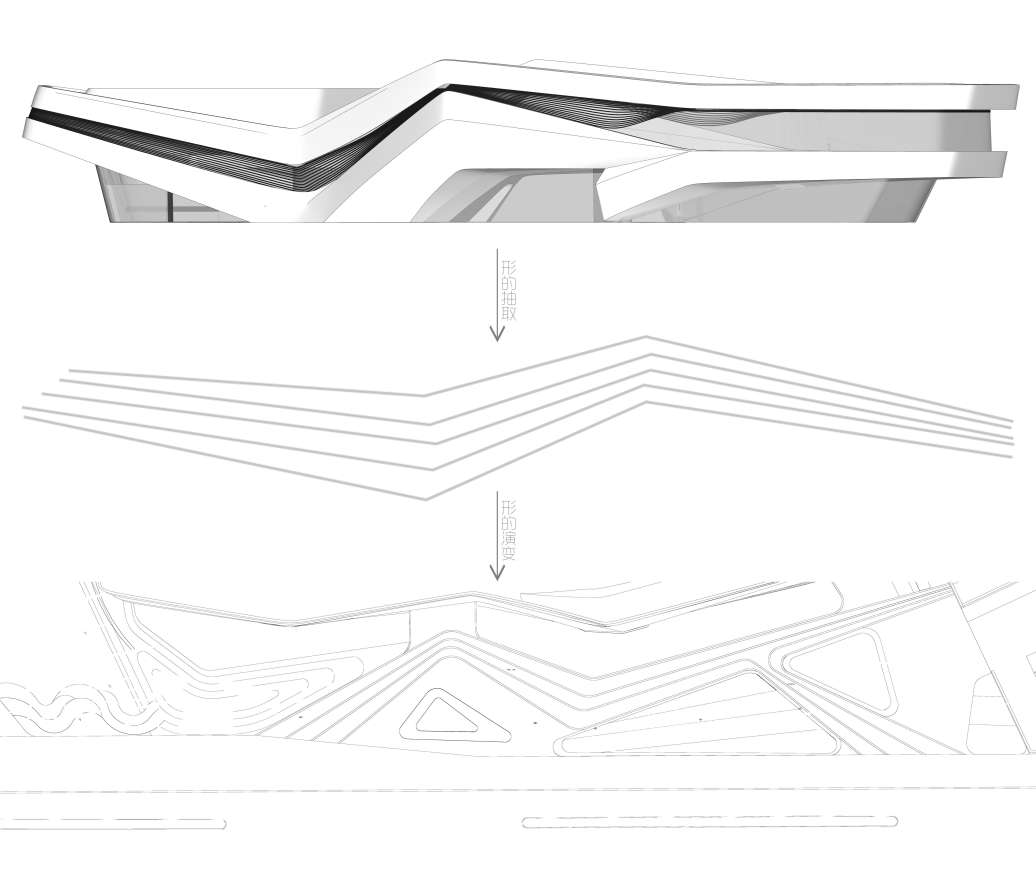

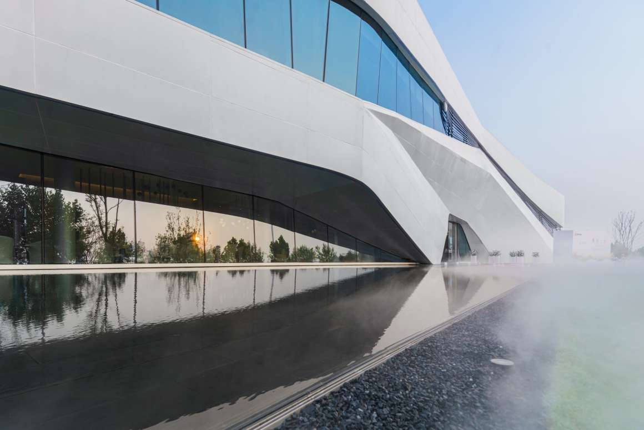
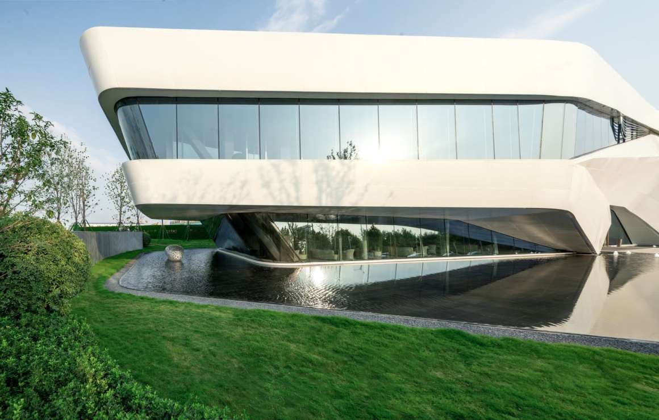
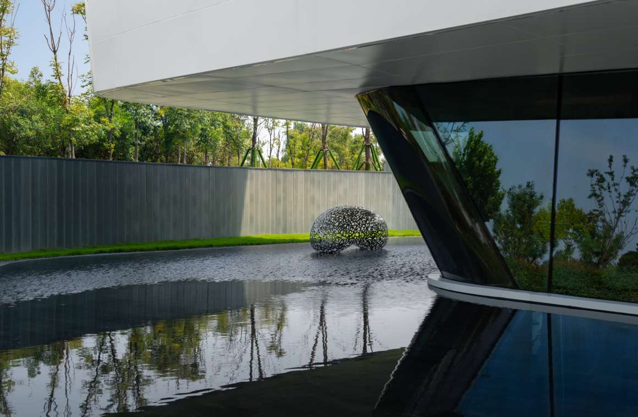
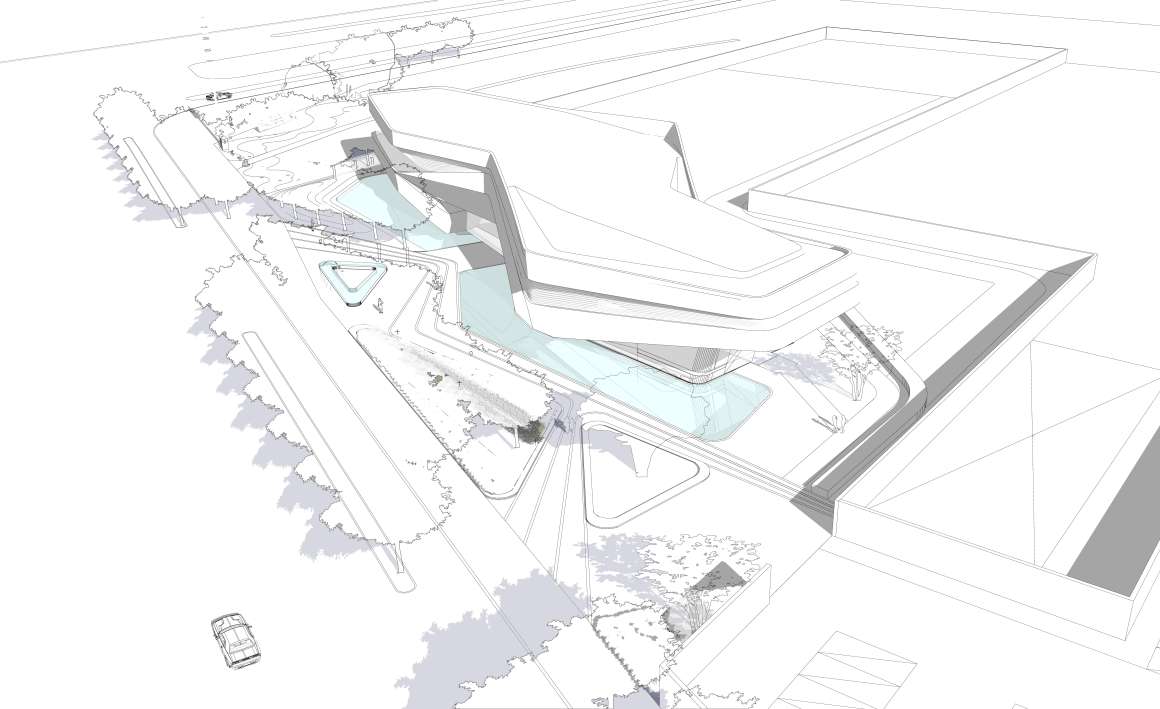
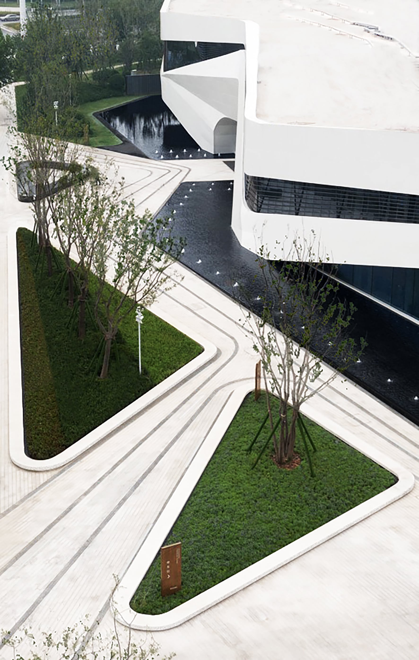
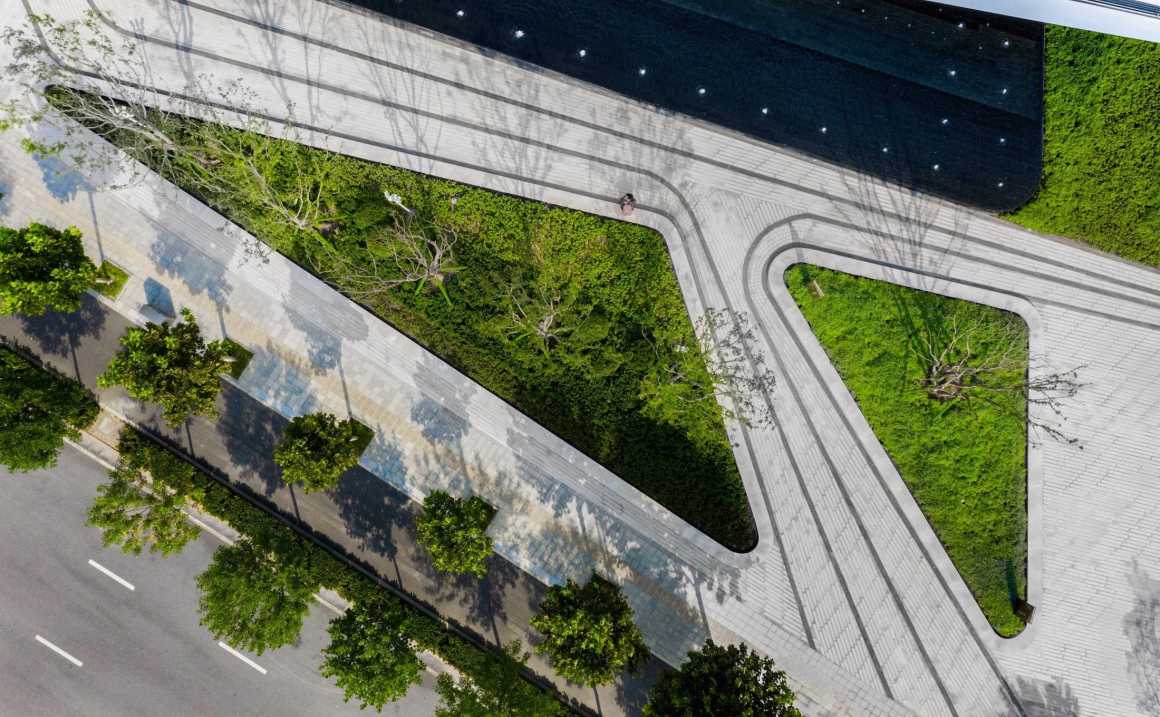
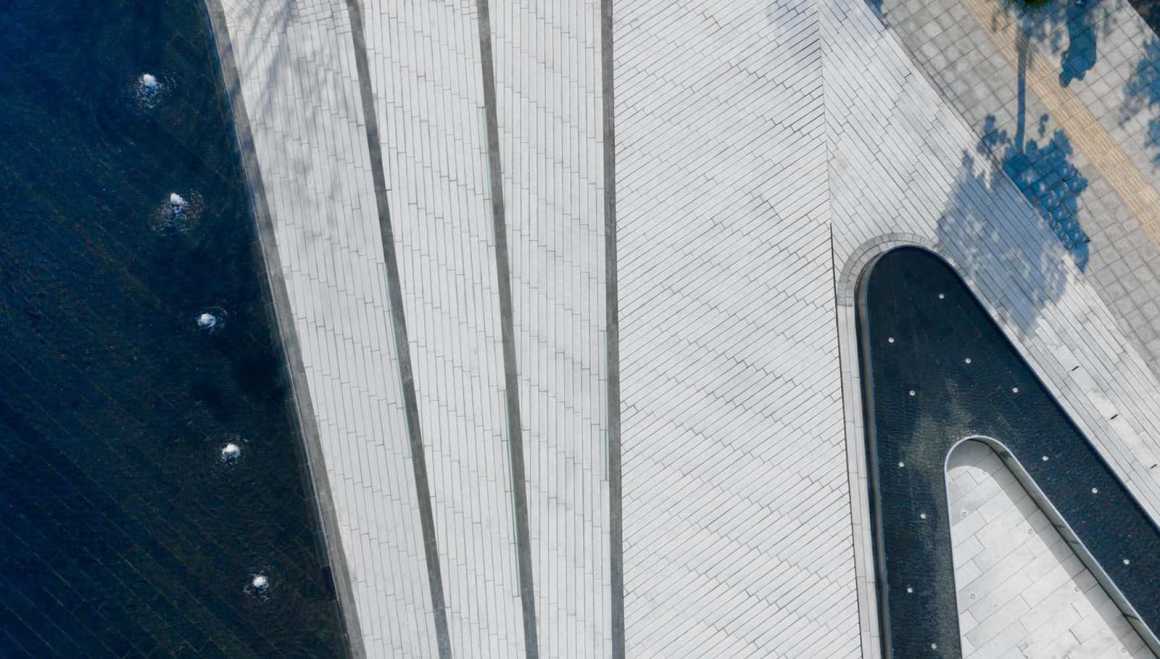
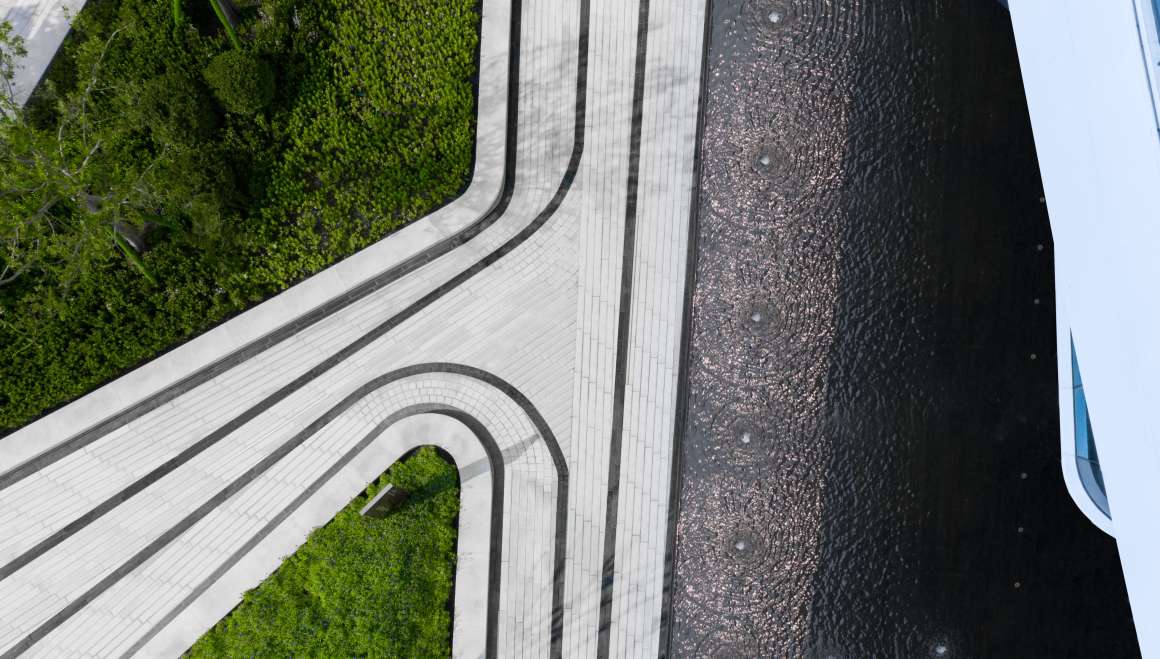
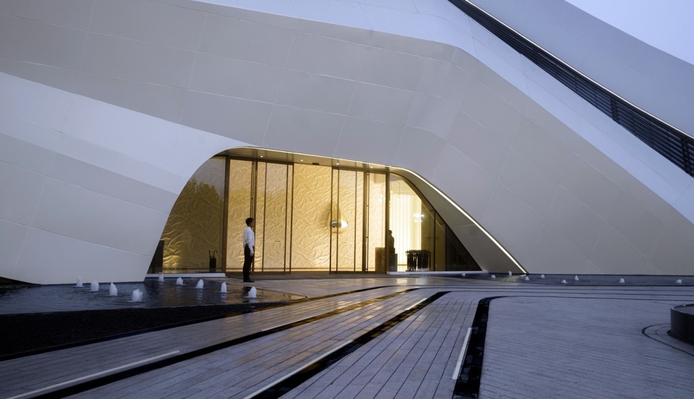

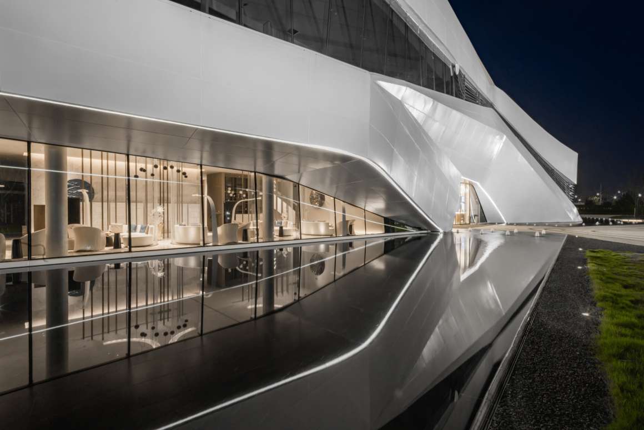

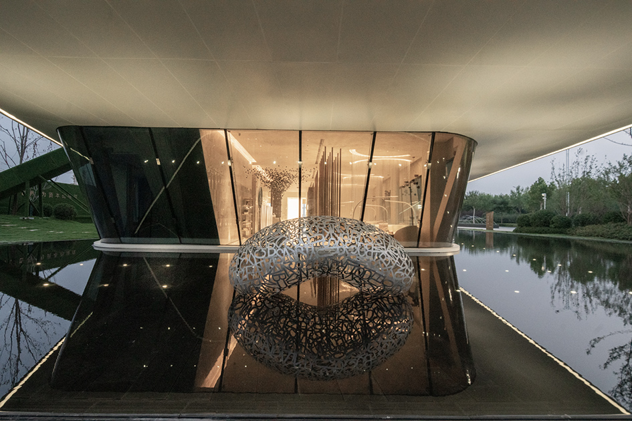
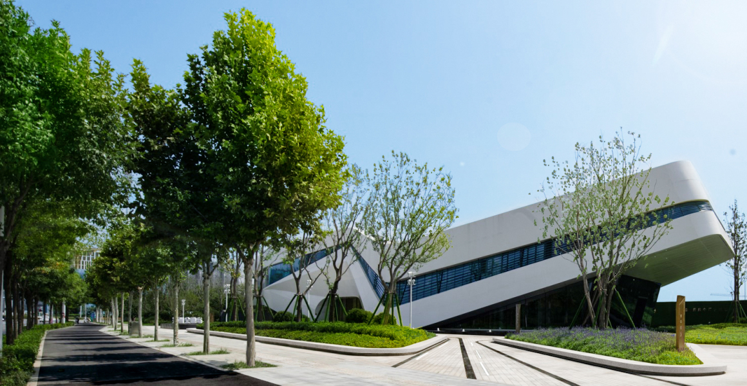
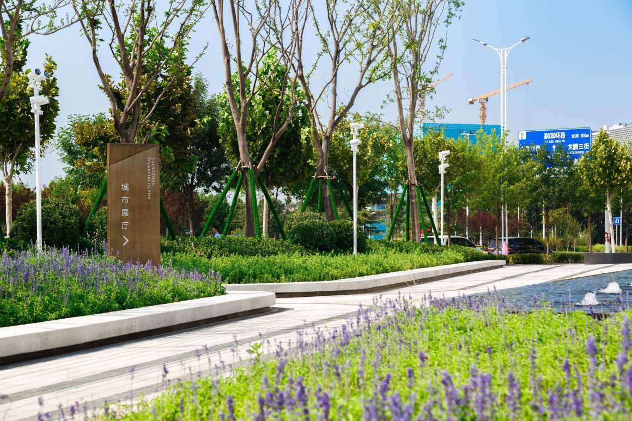
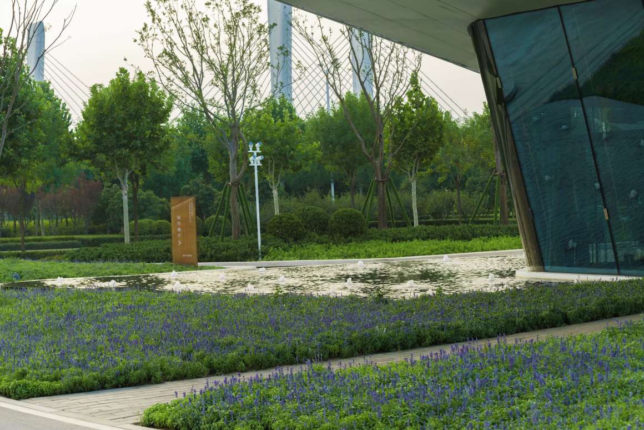
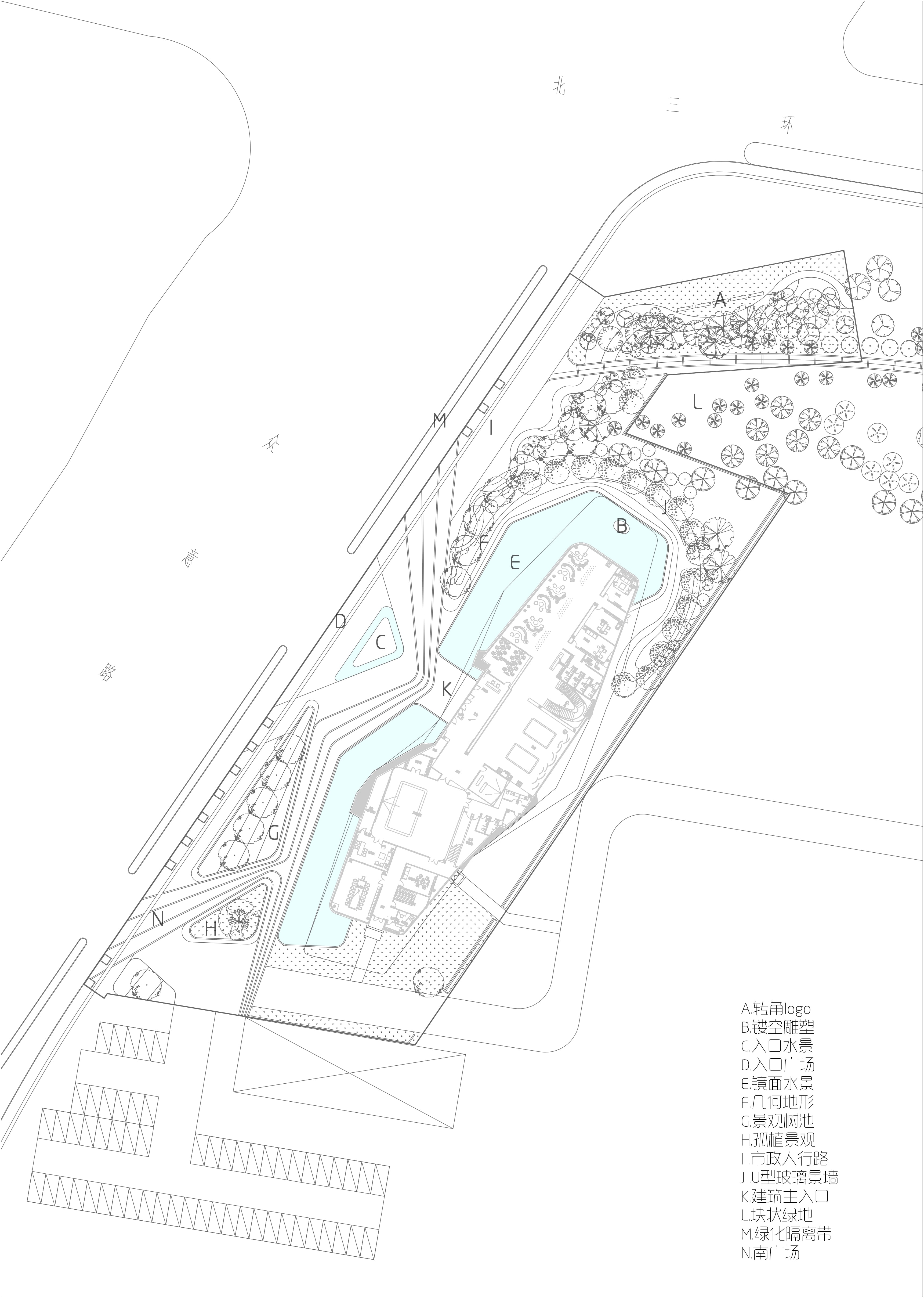
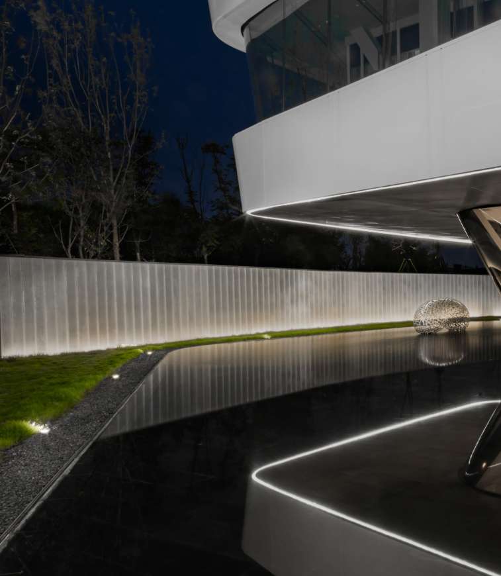

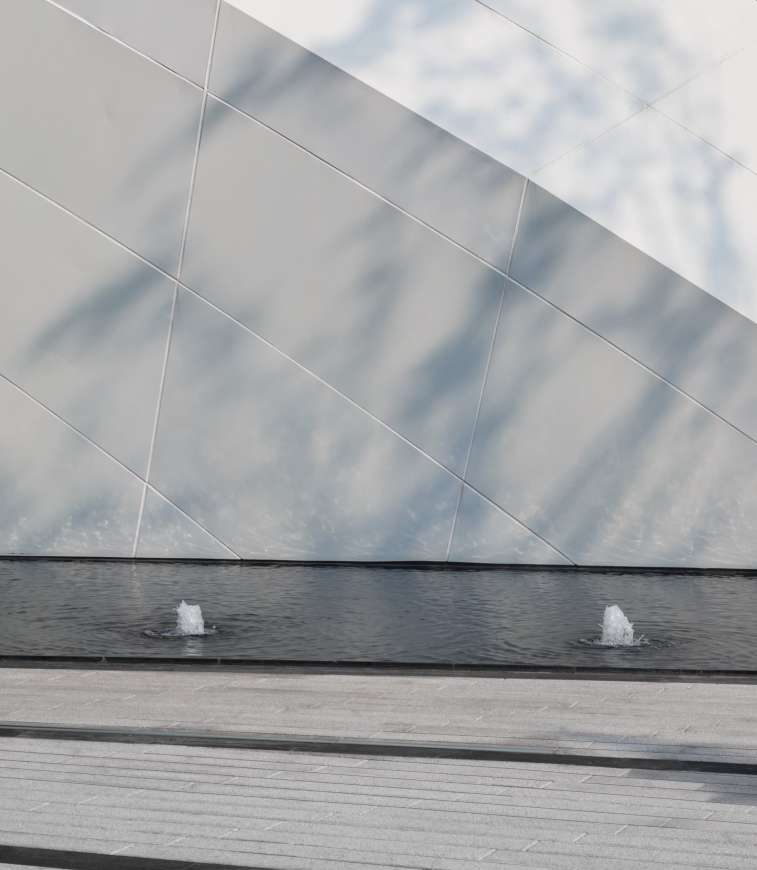


0 Comments