本文由AVANTO授权mooool发表,欢迎转发,禁止以mooool编辑版本转载。
Thanks AVANTO for authorizing the publication of the project on mooool, Text description provided by AVANTO.
AVANTO:该基地的位置是独一无二的。它距离市中心不到两公里,非常便利,与此同时,这里的景观就像在外群岛一样。该地块位于未来的海滨公园内,该公园将成为更广阔的连接首都和大海的“赫尔辛基公园”的一部分。为免切割狭窄的公园地带,建筑设计成细长的形式。建筑体量也尽可能的低,这样就不会挡住未来住宅区的视耶。与传统建筑不同的是,桑拿室是一种轻松、多面的建筑形式,比传统建筑更像是公园的一部分。当木质建筑变成灰色时,它会变得更像海岸线上的岩石。
AVANTO:The site is unique. Being less than two kilometers away from the city centre, it is very central but at the same time the landscape is like in the outer archipelago. The plot is situated in a future coastal park that will be part of a broader “Helsinki park” connecting the capital city to the sea. The building was designed to be slim and elongated so as not to cut the narrow park strip. The volume is kept as low as possible so that it doesn’t block views from the future residential blocks. Instead of building a conventional building, the sauna is developed into an easy-going, faceted construction that is more part of the park than a conventional building. When the wooden building turns gray, it will become more like a rock on the shoreline.

建筑设计理念很简单:有一个长方形的黑盒子,里面有温暖的空间,上面覆盖着自由形式的木质“斗篷”。热处理过的松木制成的雕塑结构具有多种功能,而不仅仅是装饰。它为人们提供视觉隐私。同时,薄片状的结构并不限制内部观看海景,相反,它们的功能就像百叶窗一样,挡住了外部的视线。在温暖的结构和顶篷之间有遮蔽的室外空间,以便冷却桑拿间。顶篷在斜坡之间形成了可坐下休憩的亲水木平台。这种结构可保护建筑免受恶劣的沿海气候的影响。它用大玻璃表面遮蔽了室内空间,有助于减少冷却建筑使用的能源。此外,阶梯式顶篷作为台阶,爬上屋顶,从楼顶看出去。该建筑为未来海洋运动中心的海上活动形成了一个大型的室外礼堂。大约有4000块木板被电脑控制的机器精确地切割成独立的形状。巨大的木制平台位于海面上,你甚至可以听到脚下海浪的声音。
The architectural idea is simple: there is a rectangular black box containing the warm spaces that is covered with a free form wooden “cloak”. Instead of being mere decoration, the sculptural structure made of heat treated pine has several functions. It provides people with visual privacy. However, the lamellas don’t limit the sea view from inside it, rather they function like venetian blinds and blocking the views from outside. There are sheltered outside spaces between the warm mass and cloak to cool down in between sauna bathing. The cloak forms intimate terraces between its slopes that serve as a place to sit. The structure protects the building from the harsh coastal climate. It shades the interior spaces with big glass surfaces and helps to reduce the use of energy to cool the building. Moreover, the stepped cloak forms stairs to climb on to the roof and look out terraces on top of the building. The construction forms a big outdoor auditorium for the future marine sports centre’s activities on the sea. There are around 4000 planks that were precisely cut to individual forms by a computer-controlled machine. The big wooden terrace is partly on top of the sea and you can hear the sound of the waves under your feet.
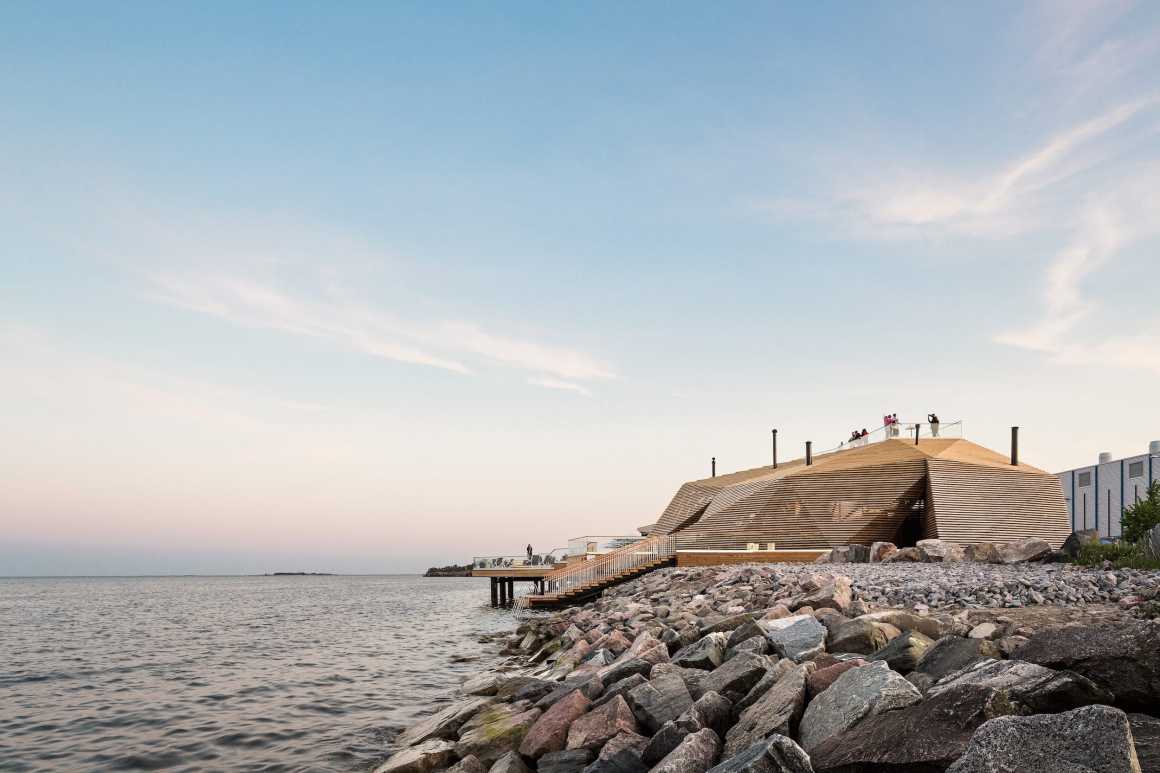

 ©Anders Portman and Martin Sommerschield
©Anders Portman and Martin Sommerschield
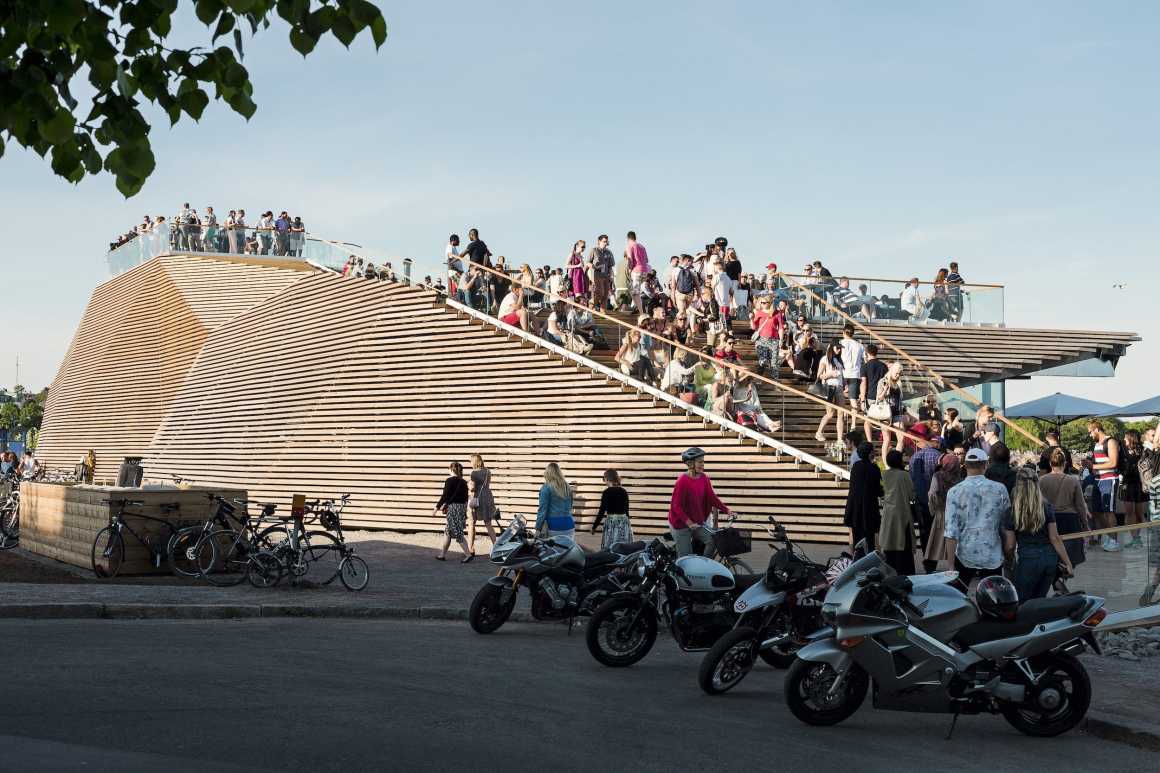


 © Anders Portman and Martin Sommerschield
© Anders Portman and Martin Sommerschield
建筑由两部分组成:公共桑拿室和餐厅。桑拿室和公共空间面向大海,从这里可以看到城市中心和大海美景。氛围平静,空间光线暗沉。任何区域都被设想为空间中的空间。当你从一个区域移动到下一个区域时,封闭空间之间会出现有趣的视图。当你走进光线充足的露天餐厅时,有一条昏暗的桑拿小道通向沐浴区,鞋子放在衣柜后,然后你再去前台拿钥匙和毛巾。男女更衣室和淋浴间是分开的。换上泳衣的游客方可进入皮革窗帘后的男女通用区域。传统上,男女应该是分开洗澡的。但我们想要发展桑拿文化,这样就有可能和你的朋友一起洗澡,而不取决于性别。这这使得桑拿体验也同样适用于那些可能不习惯裸泳的外国游客。
The building consists of two parts: public saunas and a restaurant. The saunas and public spaces open up to the sea, with interesting views to city center and even to the open sea. The atmosphere is calm and the spaces dimly lit. Different areas are conceived as spaces within a space. Interesting views open between closed spaces as you move from one area to the next. You enter in the restaurant that is a light and open space. From there a dimly lit sauna path leads to bathing area. Shoes are left in a wardrobe before you go to a reception desk where you get a locker key and a towel. Dressing rooms and showers are separate for men and women. A leather curtain covering the door indicates entry into the unisex area, at which point visitors need to wear a bathing suit. Traditionally men and women bath separately and naked. We wanted to develop sauna culture so that there would be a possibility bath together with your friends not depending on the gender. This makes sauna experience available also for foreign visitors that might not be used to bathing naked.
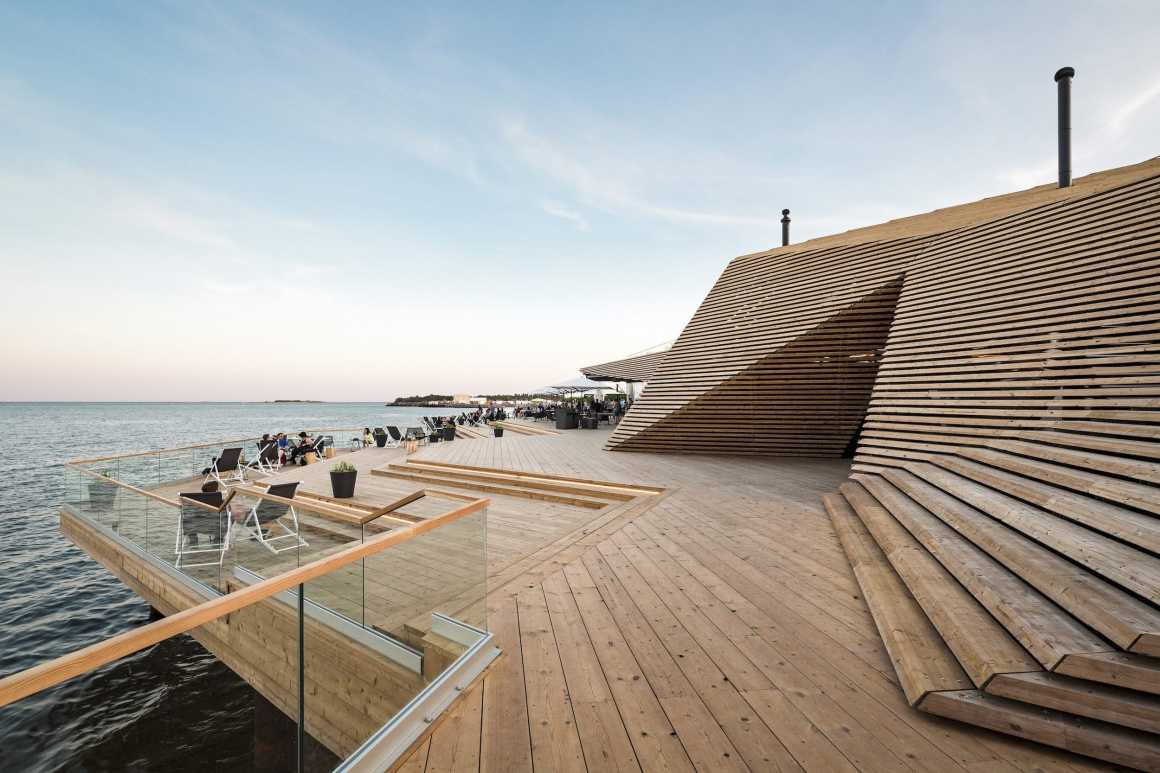

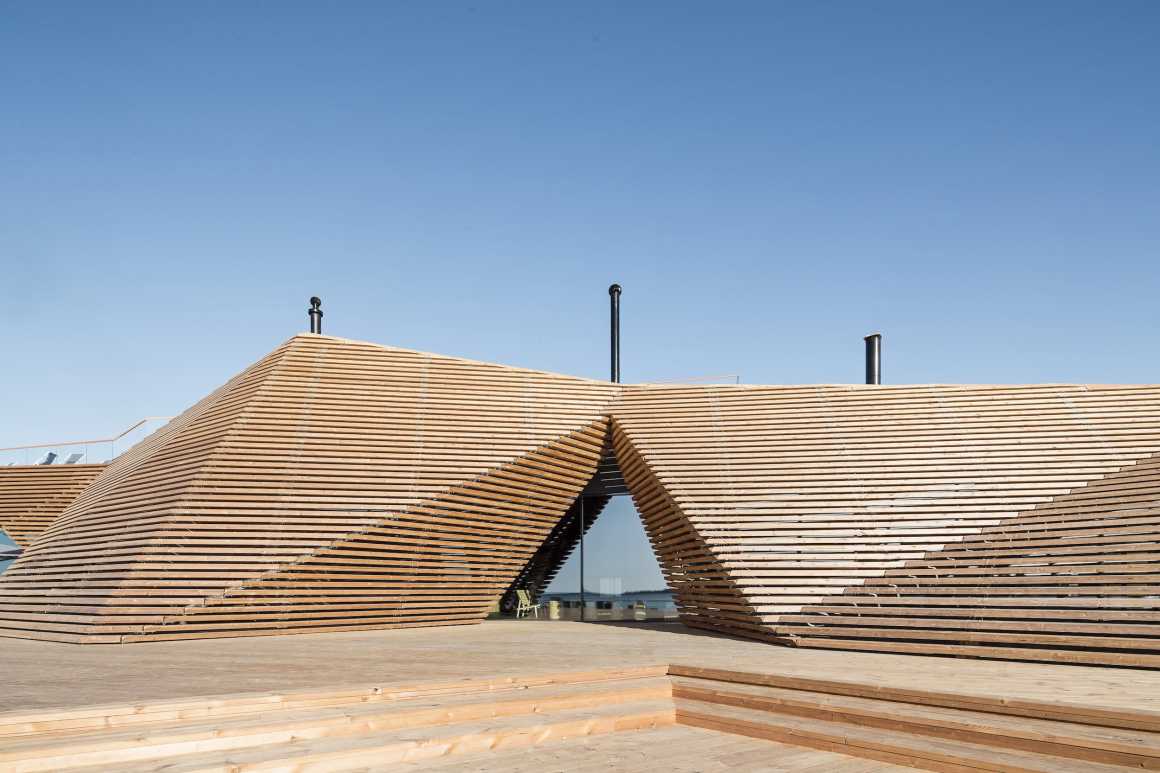
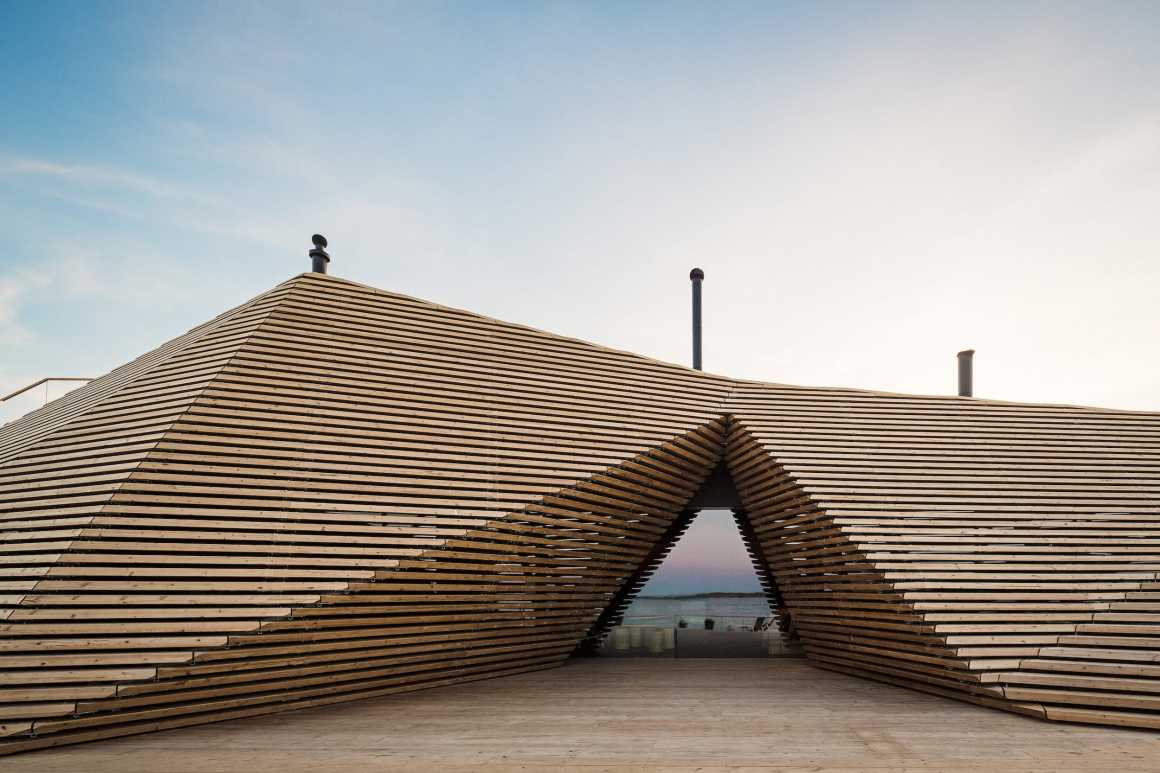
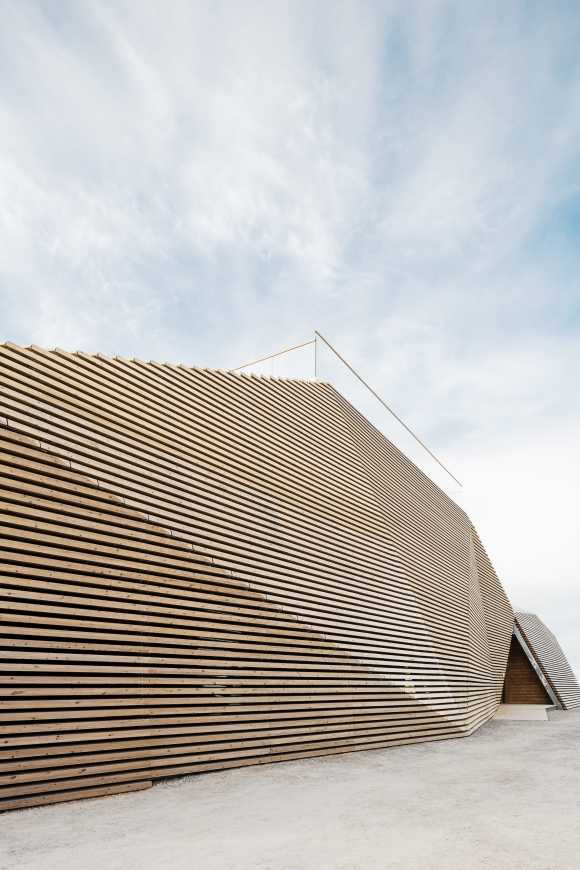
 © Anders Portman and Martin Sommerschield
© Anders Portman and Martin Sommerschield
餐厅和桑拿休息室的室内由Joanna Laajisto创意工作室设计。设计的目的是创造一个大气的餐厅,以此与建筑的坚固结构产生互补。这种方法可以被称为软极简主义。挑战在于在大厅中创造私密的座位区,就像在有两面窗户的空间,人们常常觉得背靠着墙坐着最舒服。解决方案是为酒吧区域建造一个凸起的平台,将空间分成两个不同的区域。木制的半墙固定着长长的定制沙发,坐在这里可以眺望大海。
The interior architecture of the restaurant and the sauna lounge is by Joanna Laajisto Creative Studio. The objective of the design was to create an atmospheric restaurant which compliments the strong architecture of the building. The approach could be called soft minimalism. The challenge was to create intimate seating areas in the large hall like space with two walls of windows. People often feel most comfortable sitting their backs against the wall. The solution was to build a raised platform for the bar area which divides the space into two different areas. A wooden half wall anchors the long custom designed sofas which have a great view of the sea.
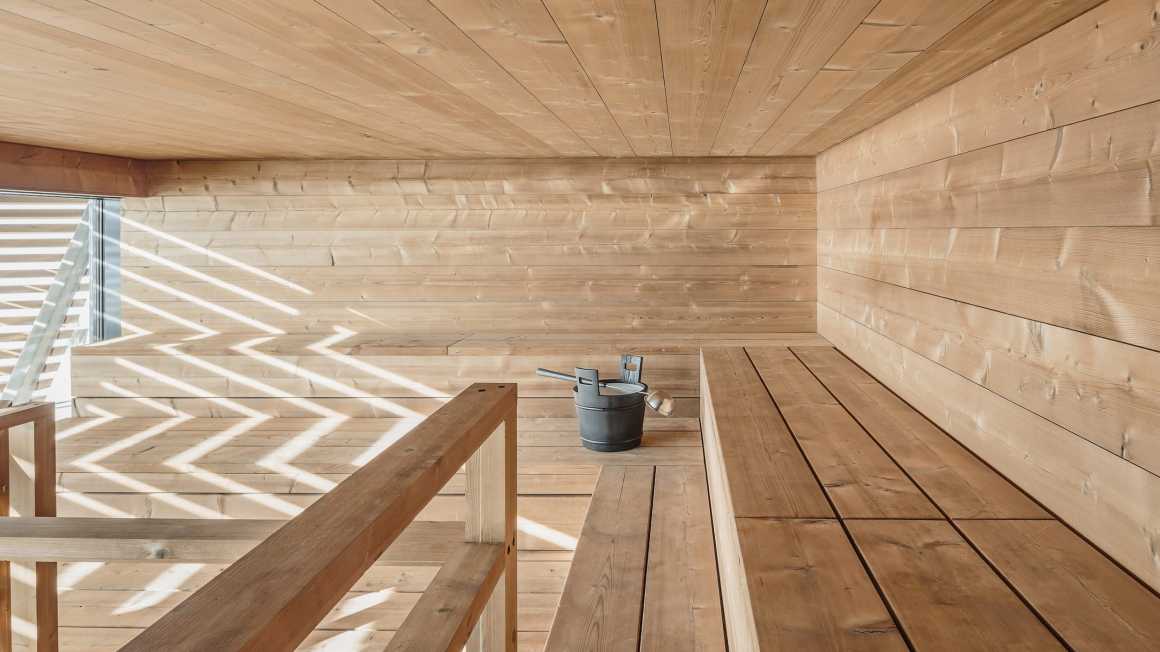
室内使用的主要材料是黑色混凝土、轻质斯堪的纳维亚桦木、黑色钢材和羊毛。所有材料都经久耐用。所用的木材是经过压制、胶合和微热处理的桦木,这是芬兰的一项新的可持续创新,由胶合板工业的剩余材料制成,通常用来燃烧产生能源。这就是如何变废为宝。它的制造过程产生了漂亮的冷色调和厚重的耐久性。
The main materials used in the interiors are black concrete, light Scandinavian birch wood, blackened steel and wool. All materials are durable and long lasting. The wood used is pressed, glued and slightly heat treated birch, a new sustainable Finnish innovation made of left over materials of the plywood industry that normally is burned to produce energy. This is how waste is turned into a beautiful recycled material. It´s manufacturing process produces a beautiful cool light color tone and heavy durability.
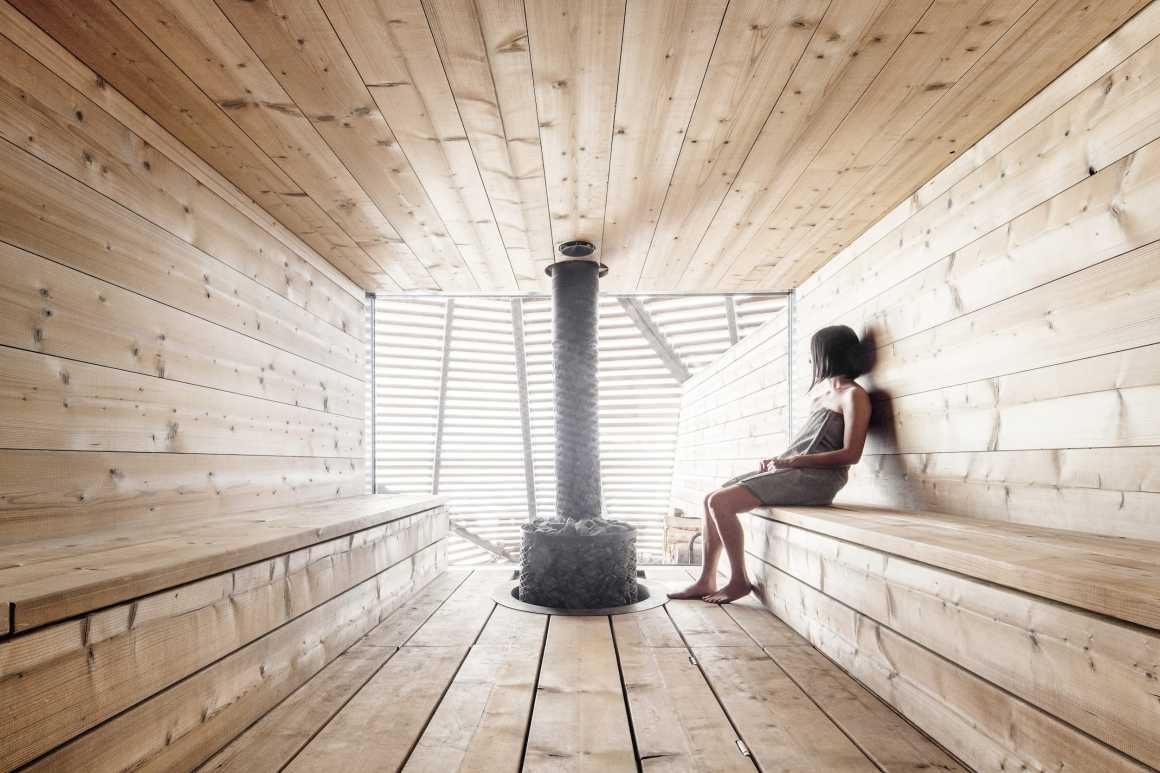
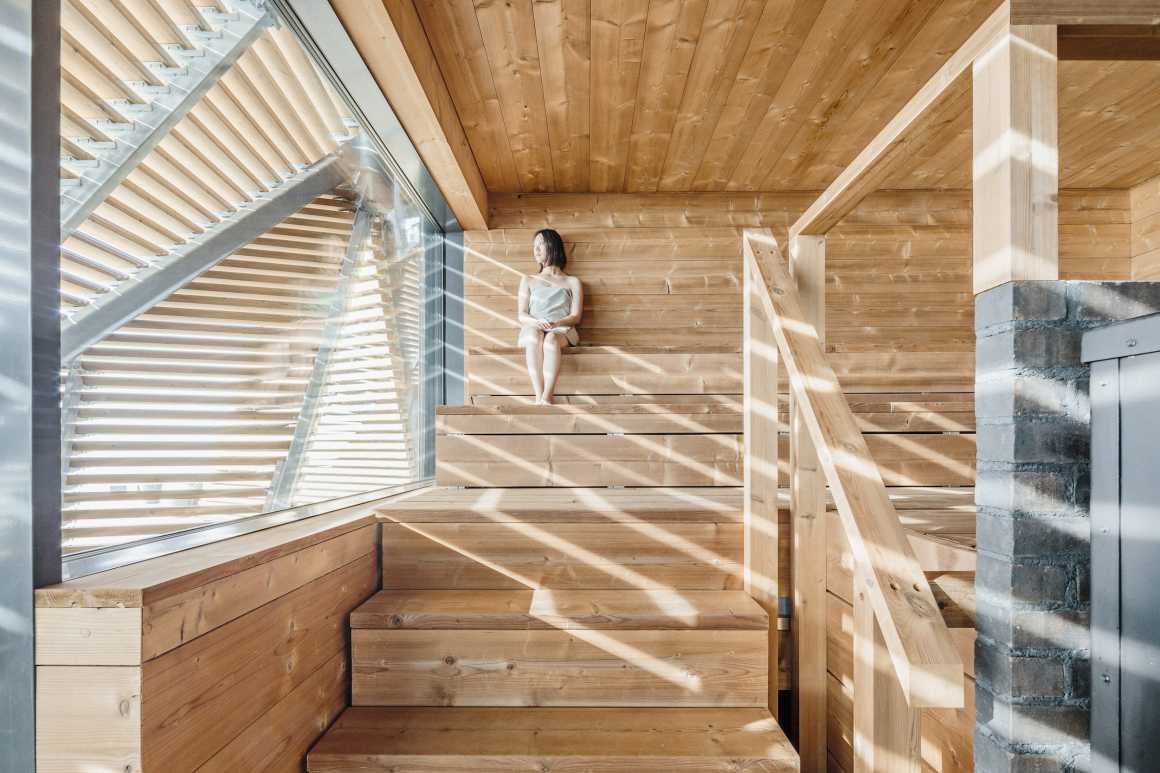
除了长的沙发,Laajisto´s还在墙上,桌面,长杆,甚至在公共卫生间的水槽里使用了胶合桦木。这些软垫椅是由意大利制造商Torre设计的,为空间增添了柔和感。所有面料均为Kvadrat公司生产的天然羊毛。酒吧的凳子是Gubi设计的,桑拿室的木椅是由芬兰Nikari设计的。
Micheal Anastassiades为Floss设计的弦乐灯为空间创造了微妙的节奏,同时又不遮挡波罗海的景色。
In addition to the long sofas, Laajisto´s office has used the glued laminated birch on walls, tabletops, the long bar and even in the unisex toilet sink. The upholstered chairs, which add softness to the space, are by Italian manufacturer Torre. All fabrics are soft natural wool by Kvadrat. The bar stools are by Gubi and the wooden chairs in the sauna lounge are by Finnish Nikari.
The String lights designed by Micheal Anastassiades for Floss create a subtle rhythm to the space without blocking the views of the Baltic Sea.
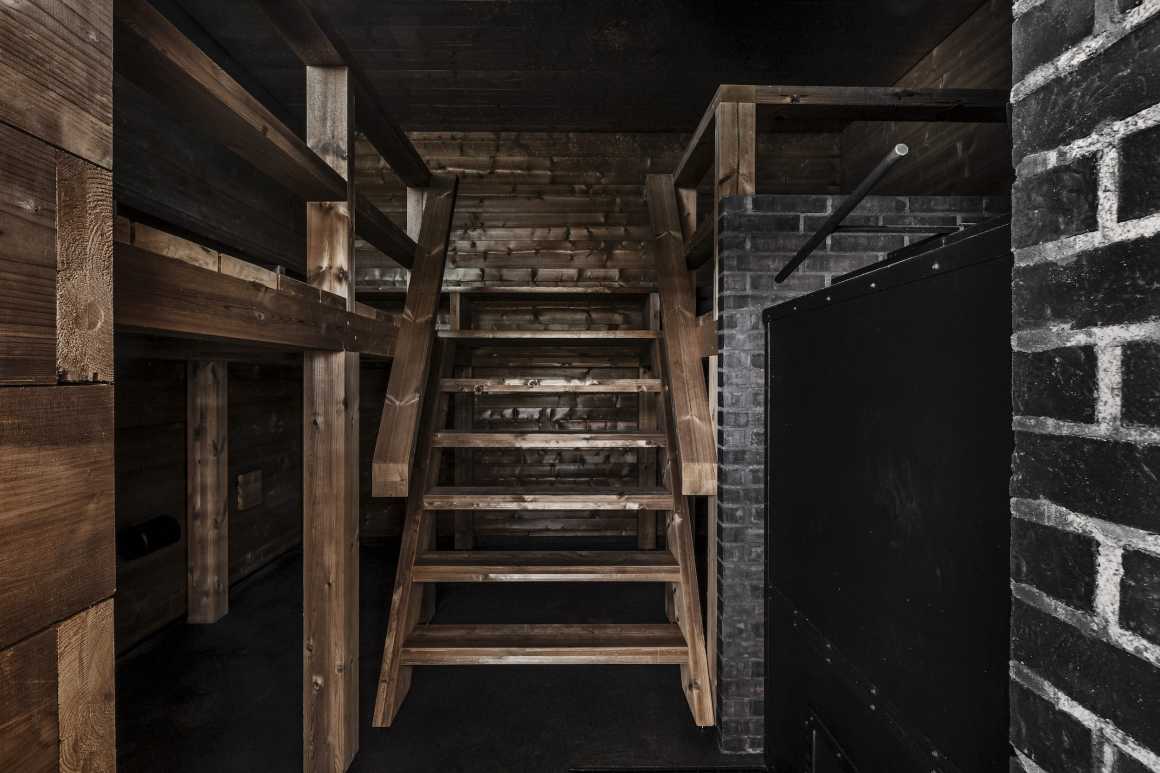
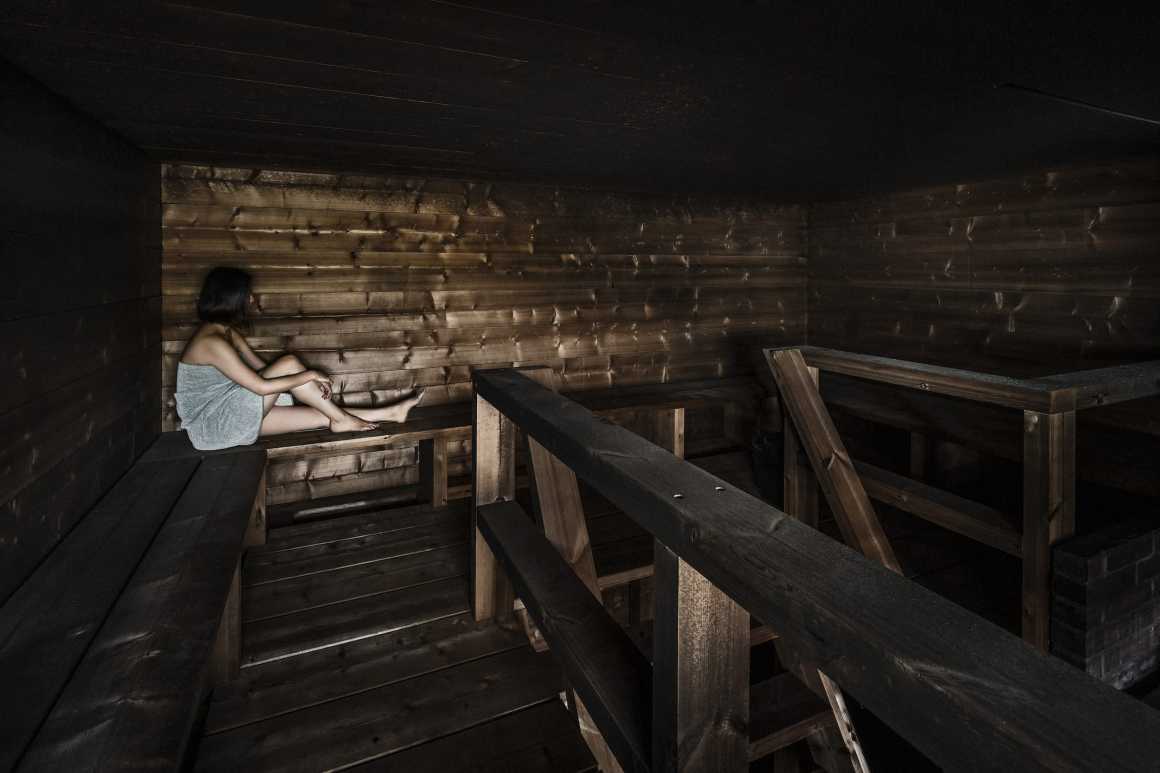
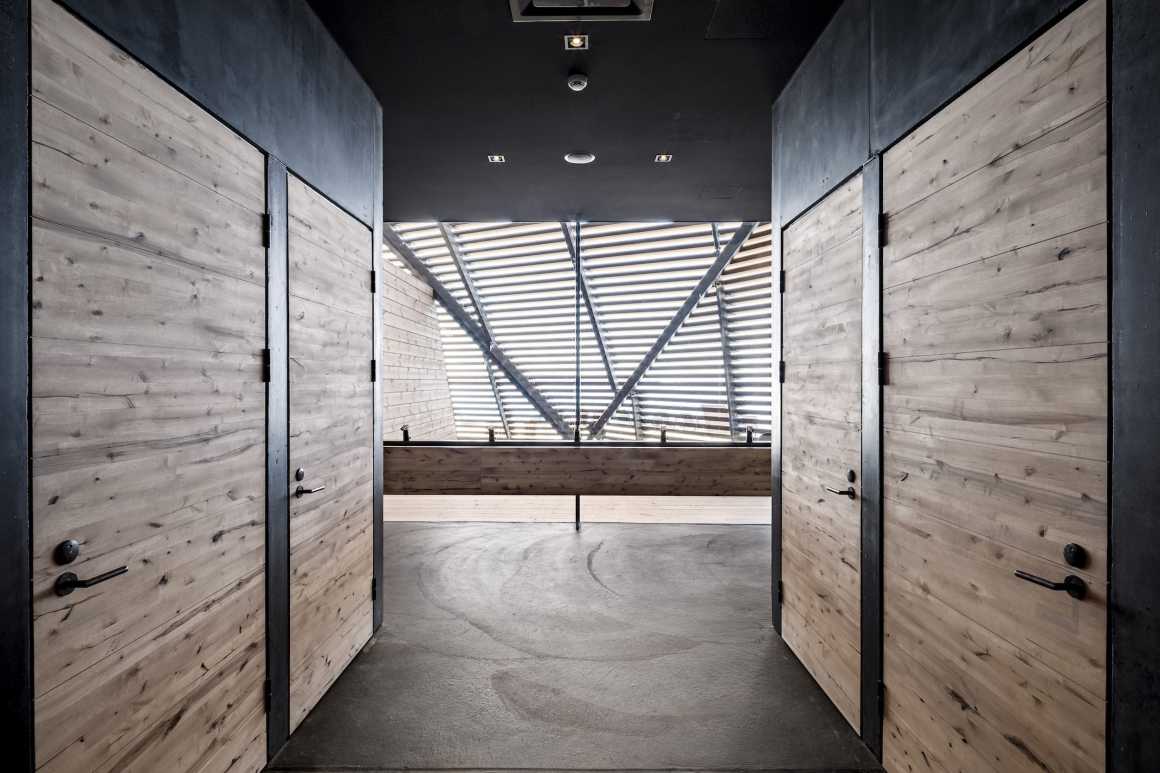

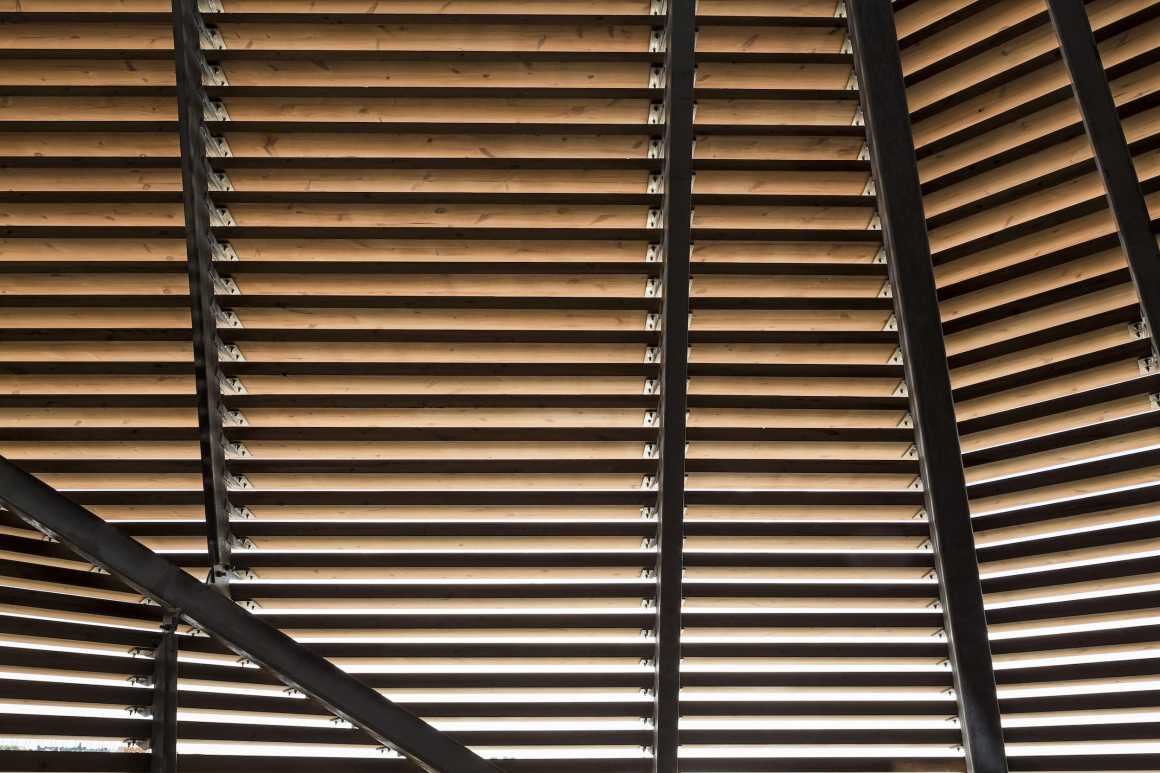
可持续性发展
建筑采用区域供暖方式供暖,电力由水和风力发电产生。该建筑是芬兰第一座FSC认证的建筑,Scandinavia的第二座。建筑所用的木材材料有森林管理委员会的证书证明来自其负责管理的森林。并且这家餐厅只供应有机食品和可持续捕捞的鱼类。
Sustainability
The building is heated with district heating and electricity is produced with water and wind power. The building is first FSC-certified building in Finland and second in Scandinavia. Forest Stewardship Council’s certificate proves that wood material comes from responsibly managed forests. The restaurant serves organic food and sustainably caught fish.
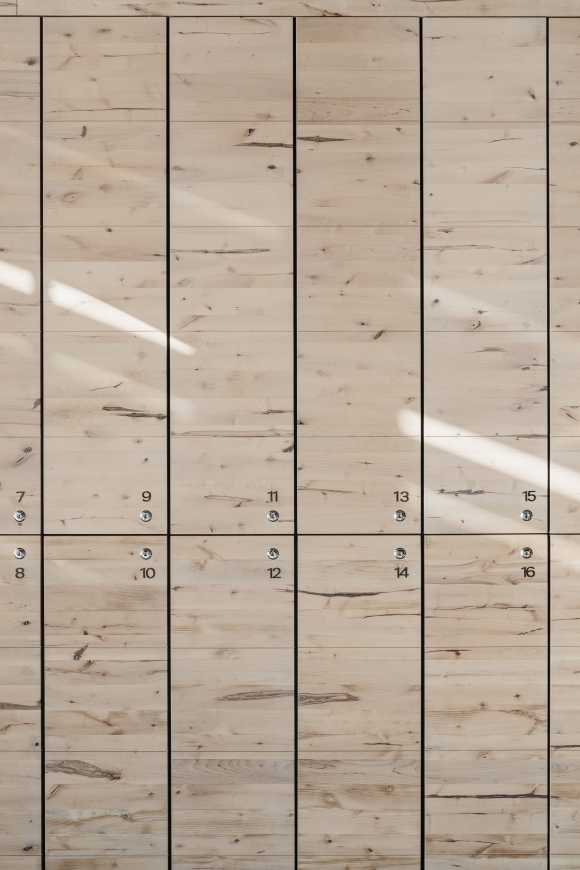
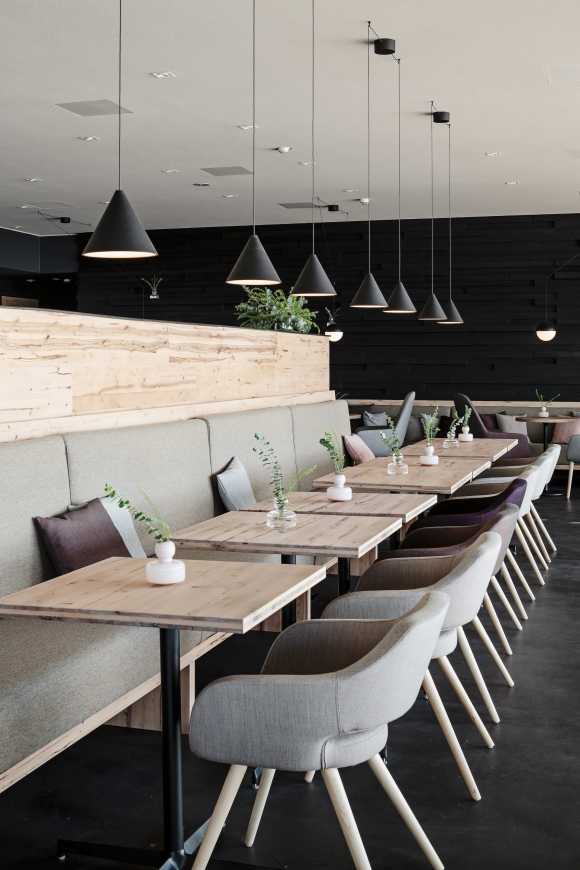 © Anders Portman and Martin Sommerschield
© Anders Portman and Martin Sommerschield
▼当前城市结构 city structure current
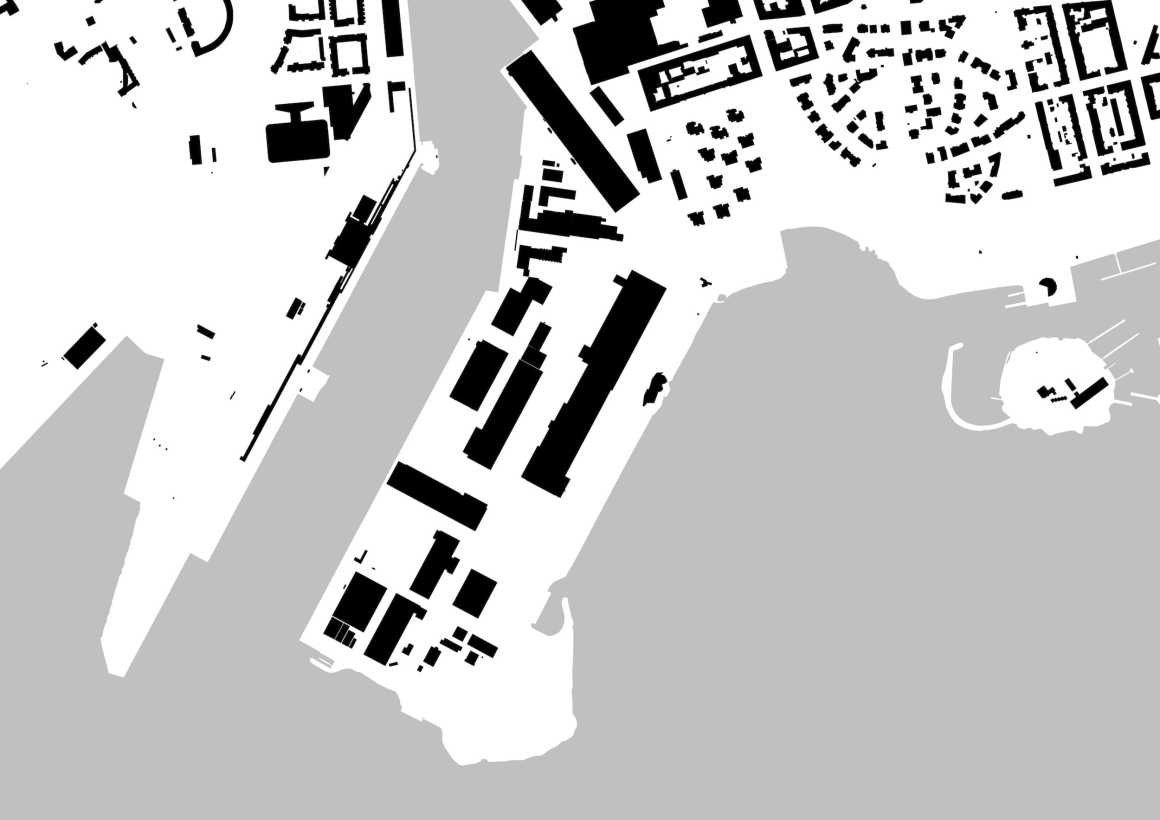
▼未来城市结构 city structure future
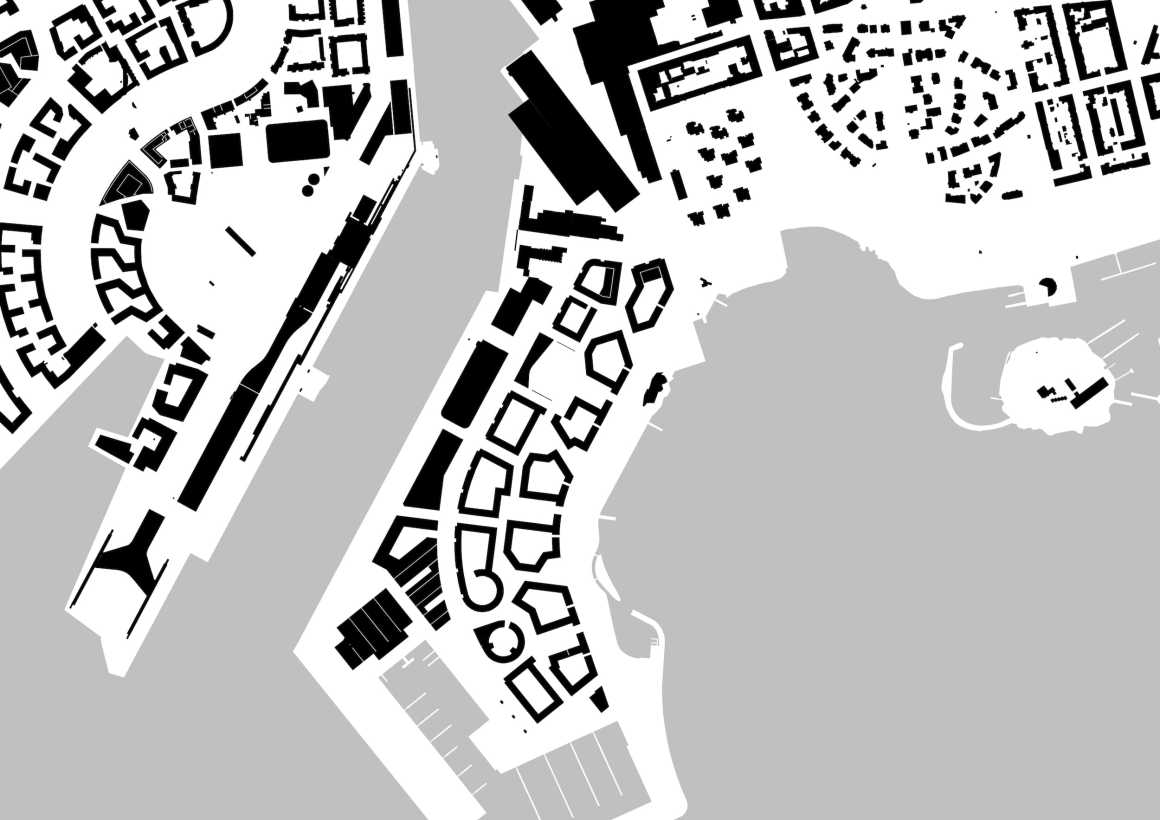
▼基地平面图 Site Plan
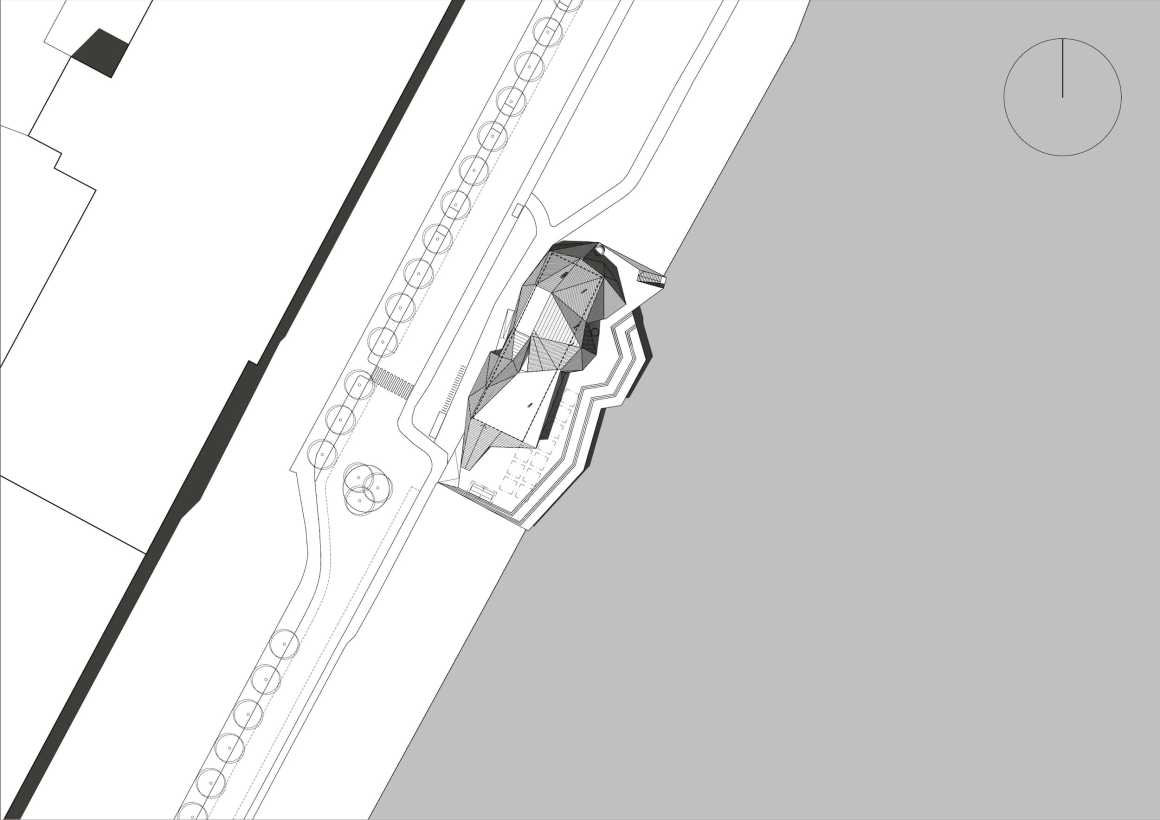
▼首层平面图 Ground Floor Plan
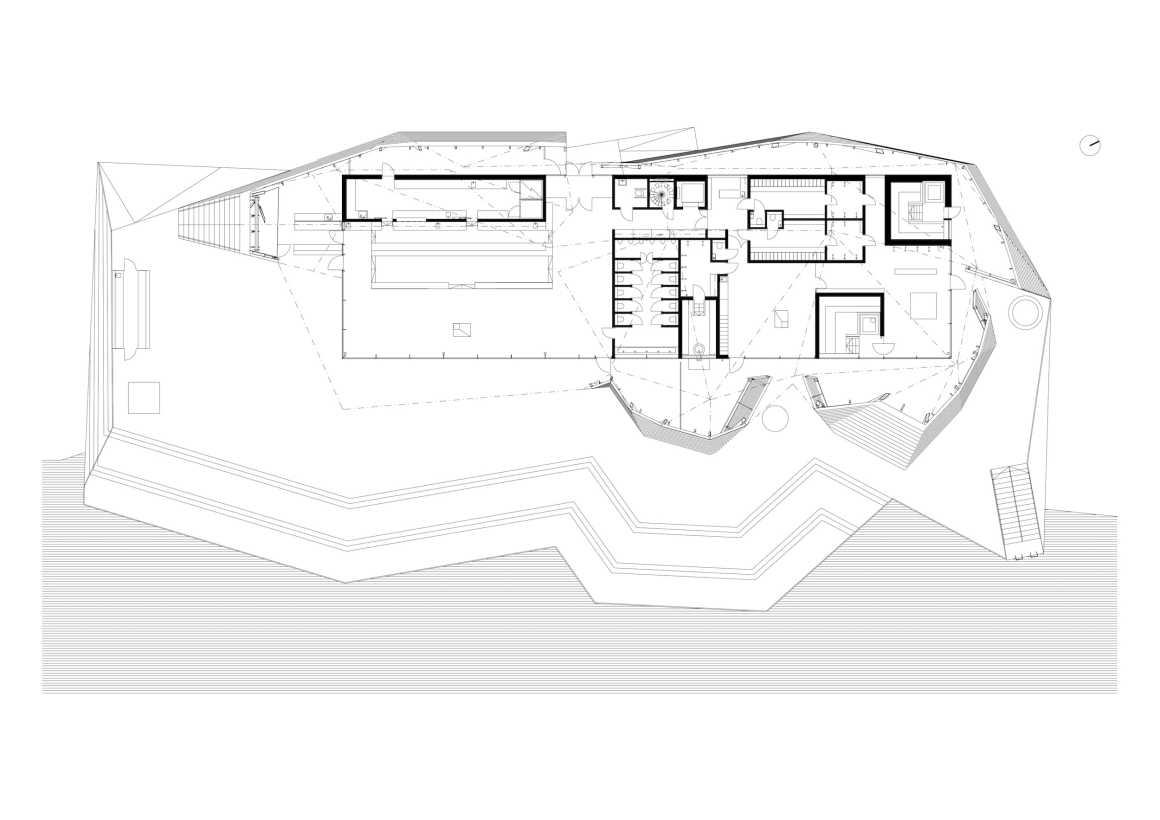
▼剖面图 Section
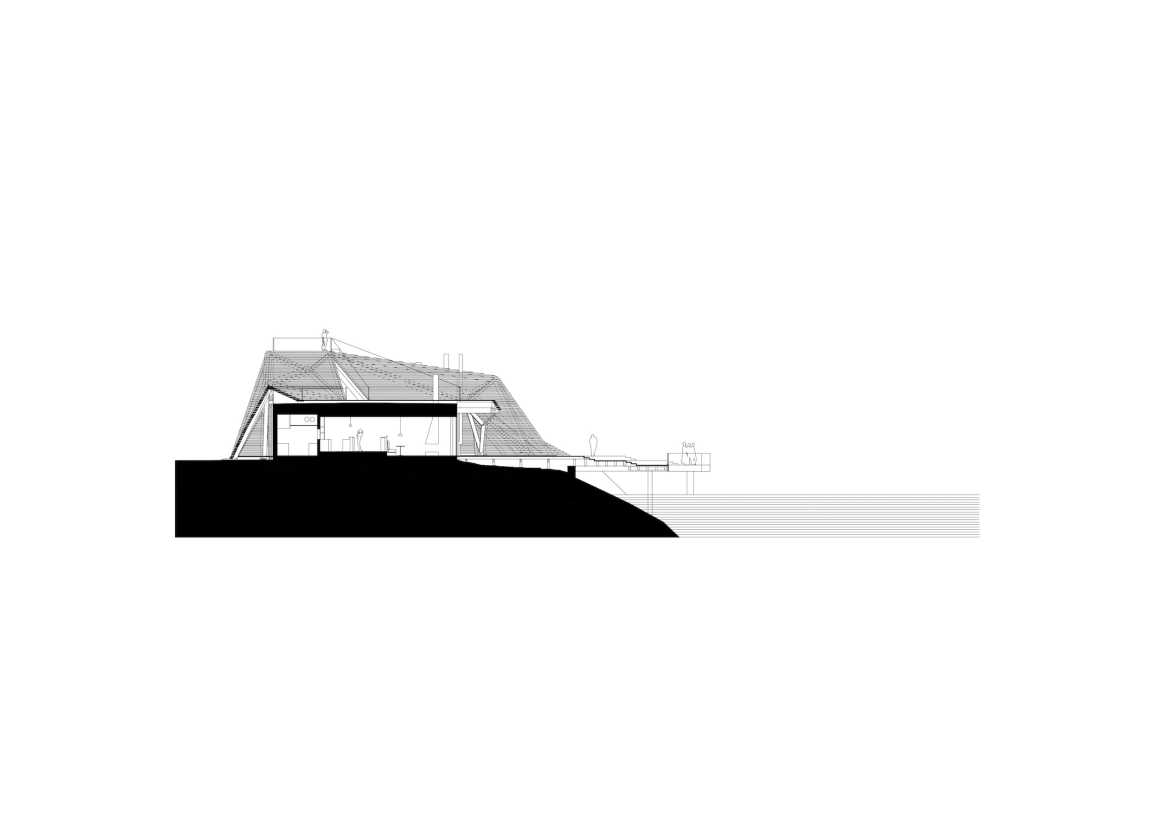
建筑类型: 公共桑拿
地点: 芬兰赫尔辛基Hernesaarenranta 4号
设计和竣工时间: 2011 – 2016年
施工时间: 2015 – 2016年
总面积: 1071平方米(斗篷下没有遮盖空间)
露台面积: 1510平方米+屋顶露台249平方米+瞭望露台58平方米
容量: 餐厅150,露台300,桑拿高达96
总造价: ~ 6,000万欧元
客户: Antero Vartia and Jasper Pääkkönen, Kidvekkeli Oy
经营方: Royal餐馆
项目管理: Qtio Oy
设计:
建筑设计: Avanto Architects Ltd / Ville Hara and Anu Puustinen, Architects SAFA
助理设计师: Antti Westerlund, architect SAFA/建筑师Hiroko Mori/建筑系学生 Laura Nenonen/建筑系学生 Xiaowen Xu
室内设计师: Joanna Laajisto Creative Studio / Joanna Laajisto (餐厅、露台家具、桑拿休息室室内设计)
结构设计: Ramboll Finland Oy / Hans Wilkman, Teemu Nyyssönen
海洋结构: Ramboll Finland Oy / Juha Kärkkäinen
钢结构设计: SS-Teracon Oy / Reijo Kytömäki, Ville Korkiamäki
玻璃结构: Lasifakta Oy / Tahvo Sutela
暖通空调设计人员: Optiplan Oy / Evgeny Nikolski, Aleksei Lätti
电气设计: Optiplan Oy / Jari Muunoja
承包商:
总承包商: rakennonustoimisto Jussit Oy
基础工程: Kanta Kaivu Oy
电气承包商: Elektro Asennus Oy
暖通空调承包商: Uudenmaan LVI – Talo Oy
木材家具承包商: Puupalvelu Jari Rajala Oy
钢结构: VMT-Steel
桑拿炉: Tulisydän Oy and Iki-Kiuas Oy
摄影师: Anders Portman and Martin Sommerschield
Building type: Public sauna
Location: Hernesaarenranta 4, Helsinki, Finland
Design and completion: 2011 – 2016
Construction: 2015- 2016
Gross Area: 1071 sqm (without covered space under the cloak)
Terrace area: 1510 m2 + roof terrace 249m2 + look out terrace 58 m2
capacity: restaurant 150, terrace 300, sauna up to 96
Total cost: ~6,0 m€
Client: Antero Vartia and Jasper Pääkkönen, Kidvekkeli Oy
Operator: Royal Restaurants
Project management: Qtio Oy
Designers:
Architects: Avanto Architects Ltd / Ville Hara and Anu Puustinen, Architects SAFA
Assistants: Antti Westerlund, architect SAFA/Hiroko Mori, architect/Laura Nenonen, student of Architecture/Xiaowen Xu, student of Architecture
Interior architect: Joanna Laajisto Creative Studio / Joanna Laajisto (restaurant, terrace furniture, sauna lounge interior design)
Structural design: Ramboll Finland Oy / Hans Wilkman, Teemu Nyyssönen
Marine structures: Ramboll Finland Oy / Juha Kärkkäinen
Steel Structural Design: SS-Teracon Oy / Reijo Kytömäki, Ville Korkiamäki
Glass structures: Lasifakta Oy / Tahvo Sutela
HVAC-designer: Optiplan Oy / Evgeny Nikolski, Aleksei Lätti
Electric Design: Optiplan Oy / Jari Muunoja
Contractors:
Prime contractor: Rakennustoimisto Jussit Oy
Foundation works: Kanta Kaivu Oy
Electric contractor: Elektro Asennus Oy
HVAC contractor: Uudenmaan LVI-Talo Oy
Timber furniture contractor: Puupalvelu Jari Rajala Oy
Steel structures: VMT-Steel
Sauna stoves: Tulisydän Oy and Iki-Kiuas Oy
Photographers: Anders Portman and Martin Sommerschield
更多 Read more about: AVANTO




0 Comments