本文由 Lab D+H 授权mooool发表,欢迎转发,禁止以mooool编辑版本转载。
Thanks Lab D+H for authorizing the publication of the project on mooool, Text description provided by Lab D+H.
Lab D+H:活水公园对于我们的团队是一个很特殊的项目,2016年团队建立之初,活水公园就只有穿水公园一段。当时记得麓湖让我从一个纯居住地块和这块地之间二选一。我阴差阳错的选择了穿水公园,只是因为这里有一小段公共绿地。那个时候公共绿地对于我们这种初创小事务所是一个极为宝贵的场地。但是随着项目的推进,我们无意中做了麓湖三期湖岸的规划。
Lab D+H: Living Waters Park is a special project for our team. Back in2016, when our team was newly founded, Living Water Garden only has one section, the in-the-water part, or we call it Chuanshui Park. At that time, I remembered that Luhu Lake asked me to choose between a pure residential plot and this land. I didn’t exactly know why, but I chose the in-the-water park, only because there is a public green space here. At that time, the public green space is an extremely valuable site for our newly established firm. But, as the project proceeds, we accidentally made the plans for the Luhu Lakeside PhaseIII.
这也让我们更加系统的了解到这块场地,并提出了设计一个1.5公里长,40米宽的线性水公园的想法。没有想到的是,麓湖的领导层竟然毫不犹豫的同意了这个提案,甚至根据活水公园的设计调整了周边的建筑规划。一个充满野心的案子呼之欲出。水到成都!为什么不能让一个神奇故事变成公园呢?活水公园的设计推进是一个漫长的过程,漫长到穿水即将建成之时我们都觉得这是一个玩笑。
在这个过程中每个人都付出了大量的努力。在一个深为5米的线性峡谷绿地中创造一个独一无二的公园显然是一个极难完成的任务。但是还好我们做到了。感谢每个为活水付出的人们,从设计师,到甲方,施工方乃至最后的摄影师。在你们的努力下,一个线性的负面空间将会成为成都最具有共鸣的公共空间之一。也感谢大家的持续关注,穿水公园仅仅是一个起点,后面的每一段我们都会努力让大家惊喜。
——李中伟
2021年,10月5日写于1933老场坊
This has gained us a systematic understanding of this plot and we proposed the design of a 1.5-kilometer-long, 40-meter-wide linear waterpark. Unexpectedly, the leaders of Luhu Lake agreed with this proposal without hesitation and even adjusted the surrounding architectural layout based on the design of the living waters park. An ambitious case is about to show itself. It takes a long time to facilitate the design of Living Waters Park, so long that when the in-the-water project was about to be complete, we even thought that was a joke.
During the process, everyone is taking much effort. In a5-meter-deep linear valley green space, we’re going to create a unique garden, which is obviously an extremely difficult mission to be completed. But luckily, we made it. Thanks to the effort and contribution made by all people, including the designers, Party A, the constructors, and even the final photographers. With your hard work, this linear negative space will become one of the most resonating public spaces in Chengdu. Thanks for your continuous attention. In-the-water Park is only a start, and we’ll work all out to make every single section in the following days a surprise for you.
–Li Zhong Wei
Written at 1933 Lao Chang Fang, October 5, 2021
一个只属于成都的水公园 A Waterpark Belong to Chengdu
活水公园恰恰贯穿两个湖区,周边贯穿了十几个社区。他长约1.5公里,最窄的地方仅有40米宽。由于和湖区的高差限制,场地的高差有近五米,可以说,活水公园是一个线性的“壕沟”。这片线性滨水绿地与周边社区犬牙交错,却对周边居民缺少足够的吸引力。为了重新激活这个灰色峡谷,我们把探究的重点聚焦在城市地脉和文脉的关系上,通过打造一条人工的水互动公园,将“水到成都”的故事娓娓道来,去描绘孕育这座城市的自然基底。
Living Waters Park runs through the two lake areas, with more than a dozen communities surrounding. It is about 1.5 kilometers long and only 40 meters wide at the narrowest point. Due to the height difference with the lake area, the height difference of the site is nearly five meters, making the park a linear “ditch”. This linear waterfront green space is intertwined with the surrounding communities, but it lacks sufficient attraction for surrounding residents. In order to reactivate this gray canyon, we focus our exploration on the relationship between the city’s geography and context. By creating an artificial water interactive park, tells the story of “Water to Chengdu” in a vivid manner to describe the natural base that gave birth to this city.
▼设计分析动图 Design analysis animation
“水到成都确有一个浪漫的传说。一个美丽的故事演绎着水到达成都的神秘过程。“水来自四姑娘山的融雪,一部分的水在海子停留,被分成两支水系,一支穿过岷江峡谷,到达都江堰。另外一支从冰斗湖,一层一层的沿着五色池叠落下来,最后在岷江沙洲中,渐渐形成水中环岛,岛中环水的复杂空间。”美丽的故事线逐步幻化为对自然的模仿,将堰渠、谷地、叠池与洲屿逐步演绎型成四个独特的水互动公园:分水公园、穿水公园、叠水公园、环水公园。
There is indeed a romantic legend about “Water to Chengdu” that interprets the mysterious process of water reaching Chengdu. “The water comes from the snowmelt of Mount Siguniang (FourGirls Mountain). Part of the water stays in Haizi (a certain lake) and is divided into two water systems. One runs through the Minjiang Gorge and reachesDujiangyan. The other runs from Bingdou Lake, falling along with the five-color pool layer by layer. In the end, in the sandbank of the Minjiang River, a complex space of “island in the water and water in the island” gradually formed.” The beautiful storyline gradually turned into an imitation of nature, gradually reducing the weir, valley, stacking ponds, and island into four unique water interactive parks: Water-Division Park, In-the-water Park, Cascading Park, and Water-locked park.
▼设计概念落地 Design concept landing
一个趣味盎然的自然隧道 An Interesting Natural Tunnel
穿水公园是活水公园的首个建成区域。通过摸拟岷江河谷的形态,重塑自然状态中的崖壁和水流,打造了一处水草丰茂的线性滨水公园,置身其中,不经意触发的互动水景装置带给游人多模态的交互体验。
In-the-water Park is the first built-up area of Living Waters Park. By simulating the shape of the Minjiang River Valley and reshaping the cliffs and water flow in nature, a linear waterfront park with lush vegetation is created, in which the inadvertently activated interactive waterscape installations provide visitors with a multi-modal interactive experience.
▼公园局部鸟瞰,模拟岷江河谷形态 A partial bird’s eye view of the park, simulating the shape of the Minjiang River valley
穿水公园场地较周边社区低5.5米左右。在绿荫掩映的公园外表下,隐藏了一条深邃的互动水溪。峡谷内高低不同、宽窄有致、形态多变,再现出岷江河谷的蜿蜒瑰丽。起伏的地形、茂密的草本植物围合出幽深的峡谷水溪。
In-the-water Park is about 5.5 meters lower than the surrounding communities. A deep interactive stream is hidden in the tree-lined park. With different heights, evenly distributed widths, and varied shapes, the valley reproduces the magnificence and twists and turns of the Minjiang River Valley. The deep canyon stream flows in the context of undulating terrain and dense herbaceous plants.
▼趣味的人景互动装置 Interesting interactive device for people and scenery
▼蜿蜒起伏的峡谷水溪 Winding canyon water creek
平日里,互动水溪是安静的,确保社区日常的宁静氛围不被惊扰。但当游人穿行于幽谷之中,内部的水互动设施被随机触发,若能开启流水峡谷的隐藏开关,水乐园便会向你发出邀请,一同探寻绿意深处的内里乾坤。
On weekdays, the Interactive Stream is inactive, ensuring that the daily tranquil atmosphere of the community keeps undisturbed. But when there are lots of visitors walking in the valley, the internal water interaction facilities are randomly activated. As long as the hidden switch of the flowing water canyon is turned on, the waterpark will invite visitors to explore the inner mystery in the depths of the greenery.
▼静谧的峡谷空间 Quiet canyon space
▼精致的细节处理 Exquisite detail processing
从高处倾泻的水瀑、活泼的涌泉、灵动的跳泉,四下弥散的雾泉,在不同的空间带来多元的水乐互动体验。利用特殊的场地高差,从高处的步行桥下发源,汇入低处水塘,形态各异的池底造就了变化丰富的水流,等待有心人静静观赏细微处的律动。
Waterfallspouring from high places, lively springs, flexible jumping springs, and misty springs scattered all-around present a diverse interactive experience of water entertainment in different spaces. Thanks to the special height difference of the site, water originated from the footbridge at a high place flows into ponds of various shapes at low places, giving birth to a great variety of water currents, waiting for the interested people to appreciate the rhythm in subtle places quietly.
▼崖壁倾泻而下的水瀑 Waterfalls pouring down from cliffs
▼多元的水乐互动体验 Diverse water and music interactive experience
一个跟随季节变化的吐纳公园 A Breathing Park Varying with Seasons
这是一条季节性的溪流,根据自然规律调整自己的节奏,丰水季水量充沛,活动丰富热闹。在冬季,水位下降后,曲折的步道成为了主角,去设施化的场所将游人探索的焦点拉回空间本身,保持常态化的趣味。大地造型、自然拟态后的设计,将岷江滋养下的本地人的日常生活带回这处场地。
This is a seasonal stream that adjusts its rhythm according to the laws of nature. In the wet season, it is active with plenty of water. In winter, after the water level drops, the tortuous trail becomes the protagonist. The place’s lack of facilities turns the focus of visitors back to the space itself, maintaining normalized fun. The design of the earth shape and nature simulation brings the daily life of locals nourished by the Minjiang River back to this site.
▼不同的季节变化,所营造的空间场景 Different seasonal changes, the space scene created
▼行走于峡谷之间 Walking between canyons
一个融入社区的线性公园 A Linear Park Merging into the Neighbor
从社区出发,视线穿过山苗和野趣高草,公园的内部空间若隐若现,水流流经的河谷中,石质地面和墙壁呈现出自然冲刷的肌理。可调控的溪流水量留足了想象空间,随着水溪流淌,一系列的观景点和游乐空间沿线展开。
Standing at the height of the community, people can catch sight of the internal space of the park through sprouts on the hill and wild tall grasses. In the valley where water flows through, the stone ground and walls present a naturally washed texture. The adjustable volume of stream water leaves enough space for imagination. A number of viewing spots and amusement spaces unfold along the running stream.
▼充满想象的河谷空间 Imaginative river valley space
人们站在步行桥上可以观赏丰富的水流变化。水面上设置的各式汀步,让人们可以充分亲近水面,在两岸自在踱步。自然的溪流和涌泉在地面和山壁中涌出,孩子们在富有野趣的峡谷里尽情玩耍。一系列的喷雾泉弥散开来,穿行其中,人们可静静感受水的轻盈。走出水雾,沿着溪涧前行,就又穿越回到社区之中。
Standing on the footbridge, visitors can watch the water flow full of variety. The various plats on the water surface allow people to get close to the water and walk freely on both sides. Natural streams and springs gush out from the ground and mountain walls. Children cal enjoy playing to their hearts’ content in the wild canyons. A number of spray springs spread out for people to feel the lightness of water quietly. Out of the mist, walking along the stream, people will return to the community with lingering fun.
▼在桥下嬉戏穿梭 Play and shuttle under the bridge
▼轻盈的白色步行桥 Light white pedestrian bridge
▼桥下多元的娱乐互动氛围 Diverse entertainment and interactive atmosphere under the bridge
一个极具挑战的石头峡谷 A Challengable Rock Valley
为了摸拟自然山川形态和流水冲刷的空间和肌理效果,峡谷的墙体和地面多为双曲面、多曲面。峡谷的造型的自然流线的可塑性、崖壁上的覆土种植的可行性、触发式水景设备的隐蔽性、后续维修检查的便利性等,一系列限制条件敦促去我们寻找最优的材料。混凝土预制模块造型精度不够,异形干挂石材造价高且不能溅水……多番比对之后,建筑立面级别的GRC成为最佳选项。
In the simulation of the shape of mountains and rivers in nature and the spatial and texture effects of being washed by flowing water, the walls and ground of the canyon are mostly hyperboloidal and multi-curved. A number of constraints such as the plasticity of the natural shape-line of the canyon, the feasibility of planting on the cliff wall, the concealment of flip-over type waterscape equipment, and the convenience of follow-up maintenance and inspection, etc. urge us to find the best material. The precast concrete modules have insufficient accuracy for modeling, and the special-shaped dry-hanging stone is expensive and shall be prevented from water… After many comparisons, the GRC of building facade level is determined to be the best option.
▼峡谷水溪夜景呈现 Night view of the canyon water stream
▼自然流线的峡谷造型 The natural flow of the canyon
建筑立面级别的GRC具备坚固、耐久、防水、防腐、肌理效果好、精细度高、便于后期维修、性价比高的优良特质。分模块进行干挂,并外饰仿水洗石饰面。GRC优良的结构性能使得出挑的轻巧悬崖造型得以实现。此外,GRC可以精细造型和开孔的特质,完美地修饰了造型立面一系列凸出的出水设备。
GRC of building facade level has the excellent characteristics of being firm, durable, waterproof, anticorrosive, convenient for later maintenance, and having good texture effect, high precision, and high-cost performance. GRC adopts dry-hanging modules, with the exterior decorated with imitated water-washed stone finishes. The excellent structural performance of GRC makes it possible to create an outstanding lightweight cliff shape. In addition, GRC has the characteristics of fine modeling and openings, which perfectly modifies a number of protruding water outlets on the modeling facade.
▼GRC新材质与仿水洗石外饰的完美呈现 The perfect presentation of GRC new material and imitation washed stone exterior
▼细腻的材质选择&施工过程 Delicate material selection & construction process
素水是本项目的水互动设计团队,众多的水设备在落地过程中经过了反复协同调整。除去出水孔与峡谷的隐蔽结合,大面积的泵房和多个分散的独立设备也精确地隐藏在景观场地中。在狭窄的覆土中这些设备还避开了大树点位,融入了种植设计。不断调整的设计方案消耗着两个设计团队的精力,终于让水景和景观做到最大程度的融合。
Su Shui is the water interaction design team of this project. Numerous water equipment has undergone repeated coordinated adjustments during the process of project implementation. Excluding the concealed combination of water outlets and the canyon, a large area of pump room and multiple scattered independent equipments are also hidden in the landscape in a precise manner. In the narrow overburden, this equipment also avoided big tree points with planting design integrated. The constantly adjusted design scheme consumes the energy of the two design teams, which finally integrated the waterscape and landscape to the greatest extent.
▼公园总平面图 Park master plan
一个剧透 A spoiler
我们完整的演绎了“水到成都”的这个故事。除去穿水公园,即将呈现的分水公园、叠水公园和环礁公园分别演绎了都江堰的堰渠,五色池的叠池,和岷江沙洲的洲屿。
We fully interpret the story of “Water to Chengdu”. Excluding In-the-waterPark, the upcoming Water-Division Park, CascadingPark, and Water-locked Park respectively interpret the weirs ofDujiangyan, stacking ponds of Five-color Pool, and islets of Minjiang Sandbank.
▼公园施工过程 Park construction process
项目名称:麓湖活水公园——穿水公园
地理位置:成都市
面积:10000平米
设计周期:2016.08-2020.05
建设周期:2020.09-2021.08
景观设计:Lab D+H 上海事务所
设计团队:李中伟,林楠,朱宜嘉,王佳俊,李秀娟,樊彧菲,吴静宇,潘晓雯,张其然
施工图团队:秦超,刘欢
业主:麓湖万华新城发展股份有限公司
业主负责团队:麓湖景观中心
水景设计:素水
标识设计:良相
实景照片版权:鲁冰
Project Name: Luhu Lakeside Living Waters Park—Cross-water Park
Location: Chengdu
Area: 10,000 square meters
Design period: 2016.08-2020.05
Construction period: 2020.09-2021.08
Landscape design: Lab D+H Shanghai Office
Designers: Li Zhongwei, Lin Nan, Zhu Yijia, Wang Jiajun, Xiujuan Li, Fan Yufei, Jingyu Wu, Xiaowen Pan, Qiran Zhang
Construction drawing team: Qin Chao, Liu Huan
Owner: LUXULAKES Wanhua New Town Development Co., Ltd.
Owner responsible team: Luxulakes Landscape Center
Waterscape design: Su Shui
Logo design: Liang Xiang
Real photo copyright: Lu Bing
“ 项目聚焦地脉与文脉,模拟自然,将故事演绎到生活中的独特的水互动公园。”
审稿编辑:王琪 -Maggie
更多 Read more about: Lab D+H


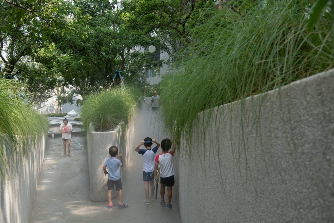

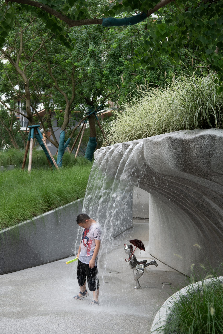


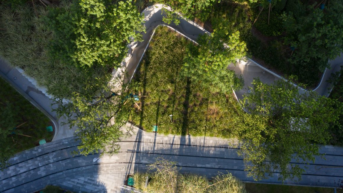
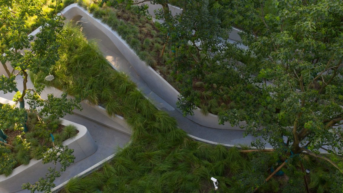
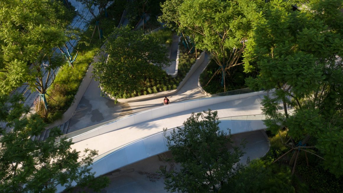
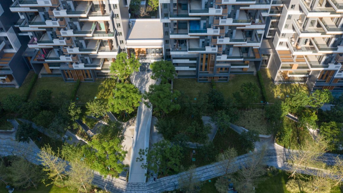
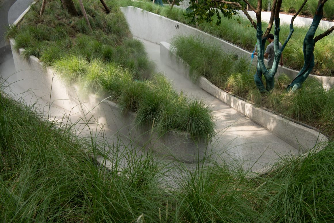
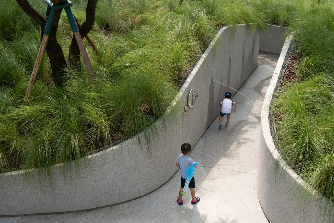
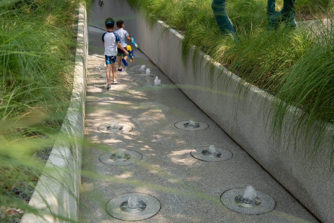
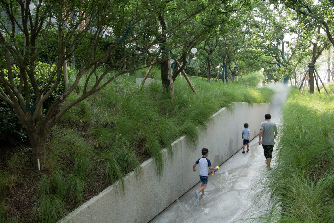

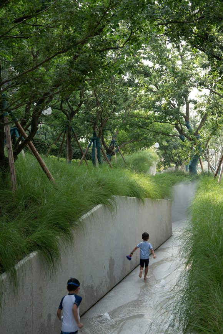





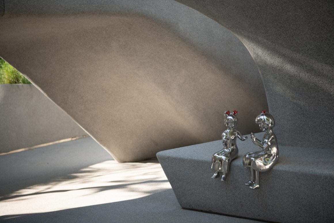
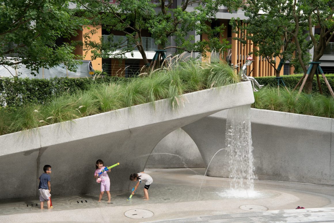
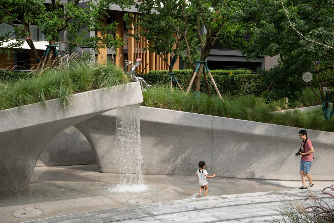
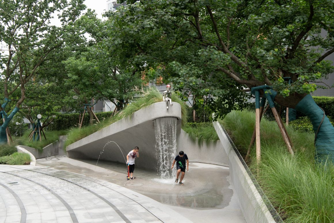

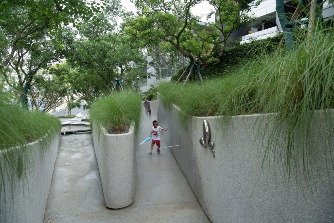
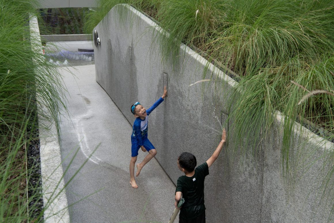
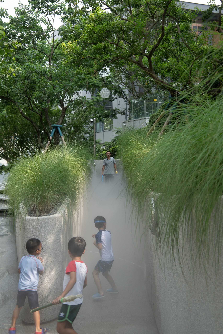
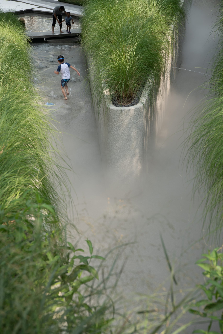

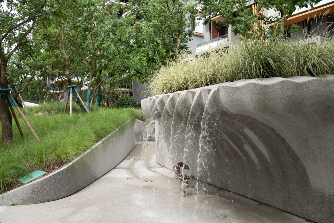
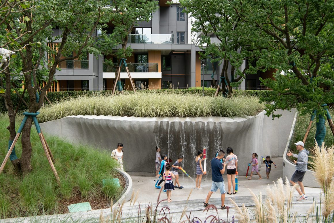
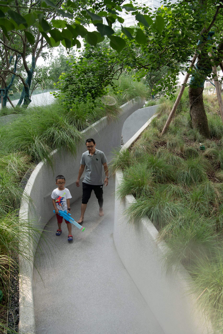

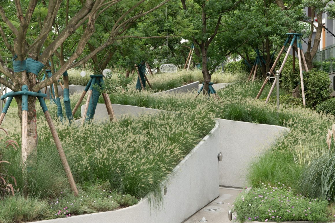
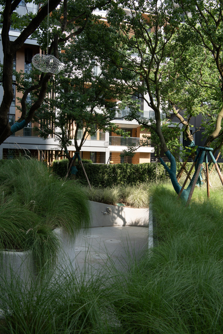
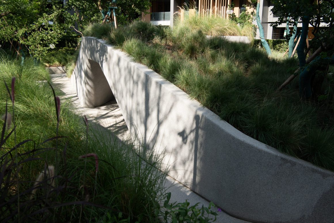
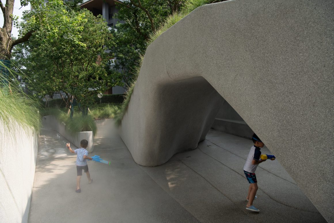

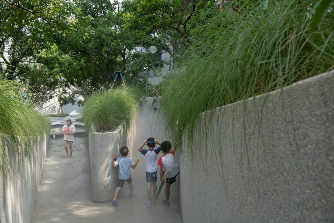
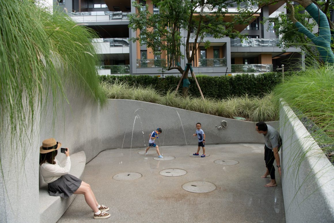
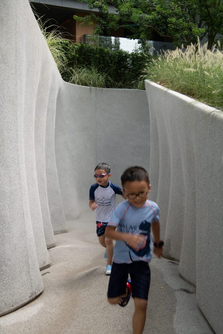
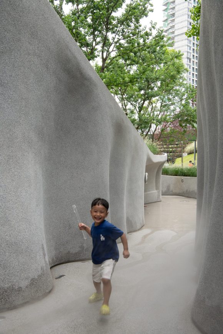
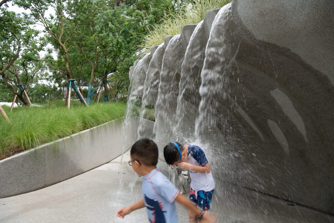
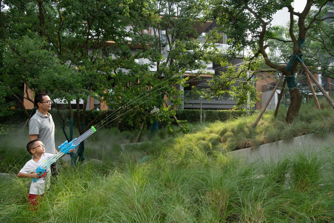

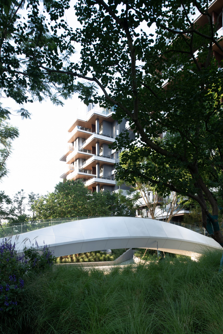
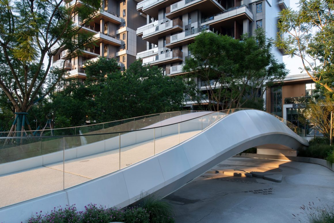
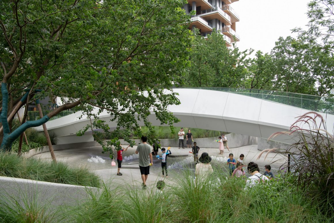
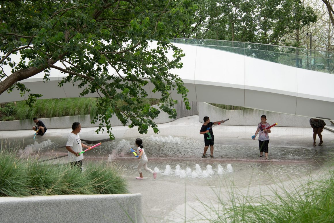
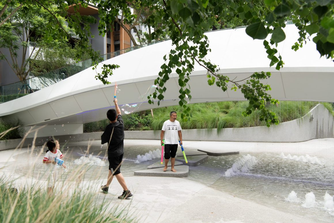
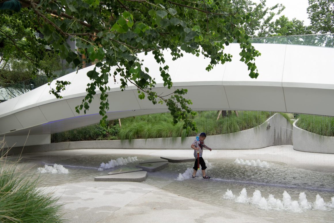
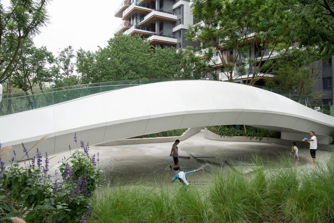

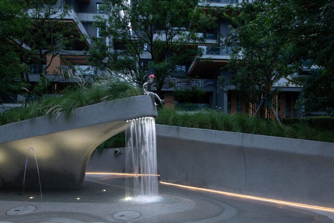
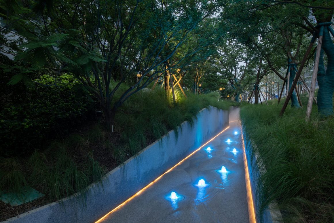
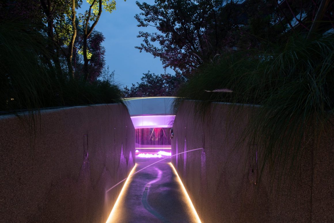
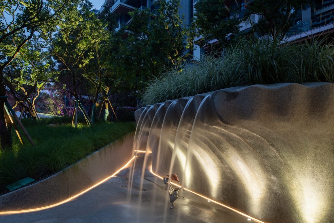

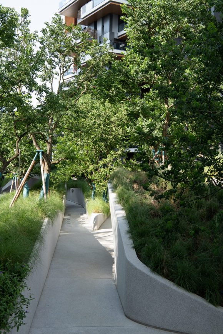
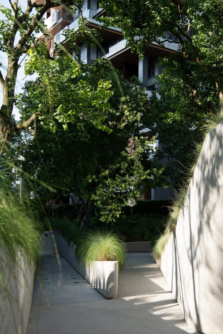
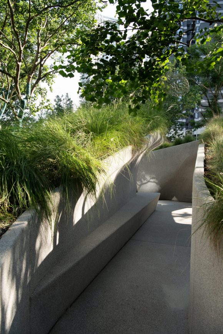
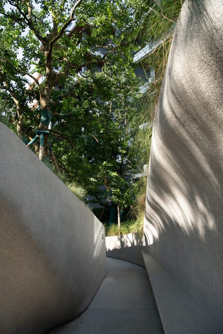
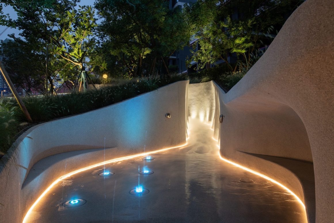
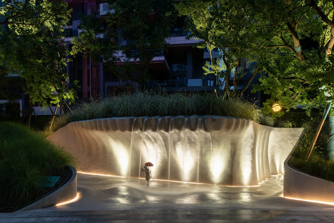
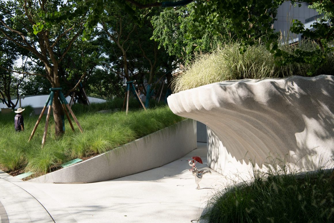

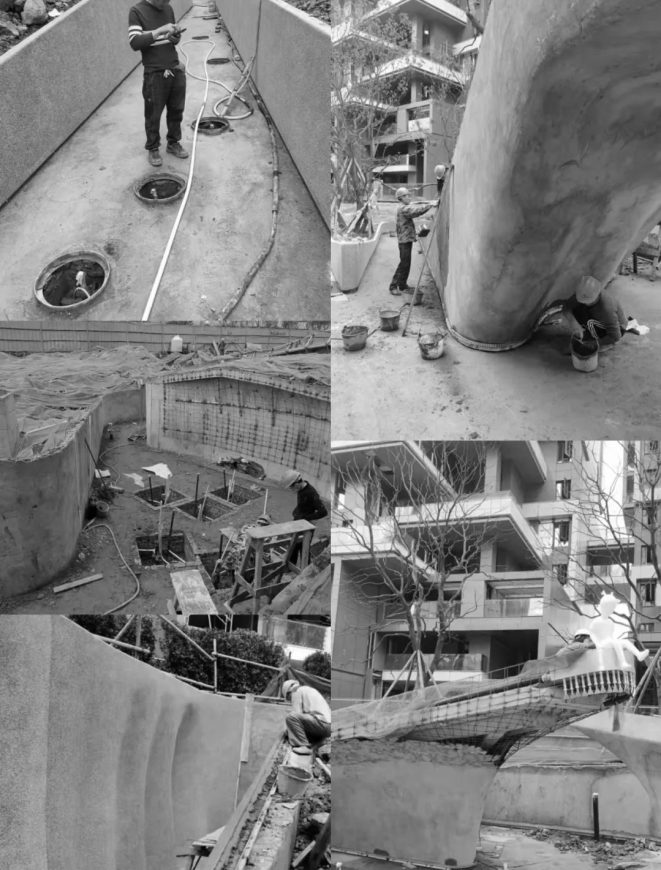

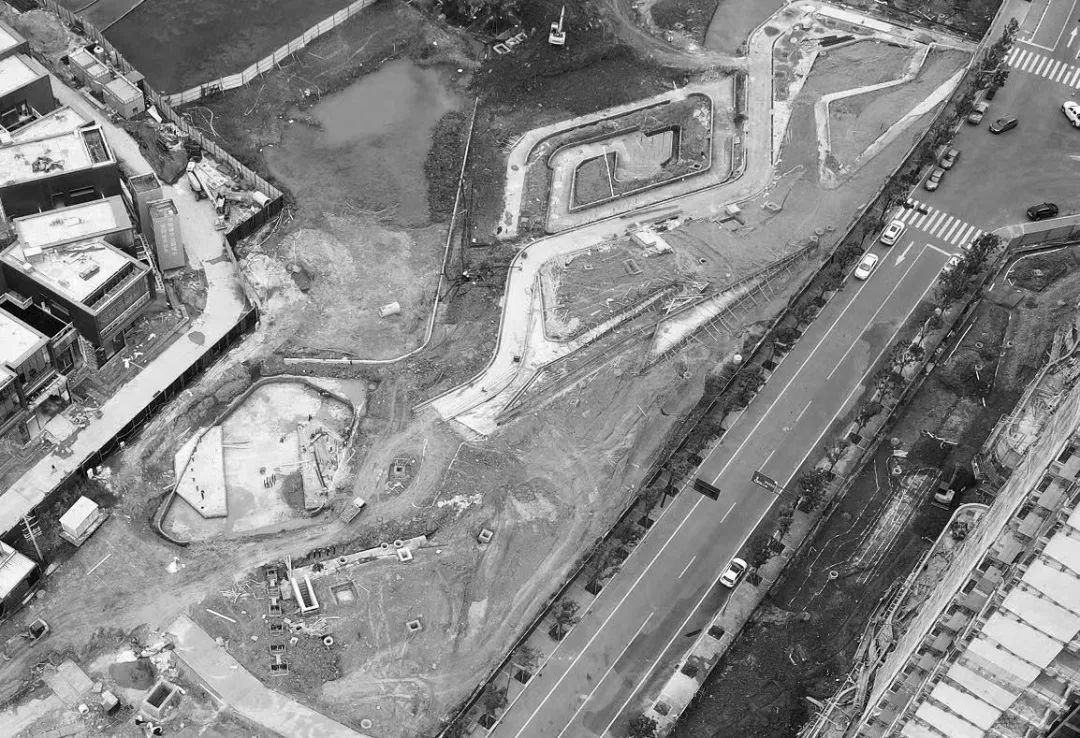


没能打动我
打动了我
实际上是一个社区内的公园 一般地方用不起 不具有普遍性