本文由MARC FORNES / THEVERYMANY授权mooool发表,欢迎转发,禁止以mooool编辑版本转载。
Thanks MARC FORNES / THEVERYMANY for authorizing the publication of the project on mooool, Text description provided by MARC FORNES / THEVERYMANY.
MARC FORNES / THEVERYMANY:北卡罗来纳州夏洛特市的瓦莱丽·伍德中心广场(Valerie C. Woodard Center)刚刚翻修一新,广场上热情洋溢的构筑物像是在上空盘旋。“梦之柱”(Pillars of Dreams)是一个值得体验的标识构筑,九根立柱支撑起了这个云状的亭子,双曲面顶篷的铝制表皮一路延展而下,使这九根立柱与顶篷无缝融合。开放的柱阵形成了一个聚集的落座区,为游客和企业员工建立了一个公共小广场。在停车场通往主入口的沿途道路上,这个亭子为人们提供了亲密的互动空间和安静的冥想之地。通风的结构可以减弱阳光照射所带来的热量,同时阳光也可以透过多孔表面投射出动态的光线,整个亭子里面充满了绚丽的色彩和斑驳的光点,蕴含着探索、合作和创新的场所精神。
MARC FORNES / THEVERYMANY: An ebullient structure seems to hover in the plaza of the newly renovated Valerie C. Woodard Center in Charlotte, North Carolina. Pillars of Dreams is an icon to be experienced. The cloud-like pavilion is anchored to the ground on nine legs, which are part of the continuous aluminum surface that makes up the double-curving canopy overhead. These open pillars resolve into a field of clustered seating, establishing a public agora for visitors and employees. Along the path from parking to the main entrance, the pavilion accommodates friendly interaction as well as quiet moments for reflection. The airy structure offers relief from the sun but also casts dynamic light through its porous surface. The atmosphere within, full of color and dappled light, inspires curiosity, collegiality, and a renewed spirit of place.
▼盘旋在上空的云状构筑 The cloud-like pavilion seems to hover in the plaza.

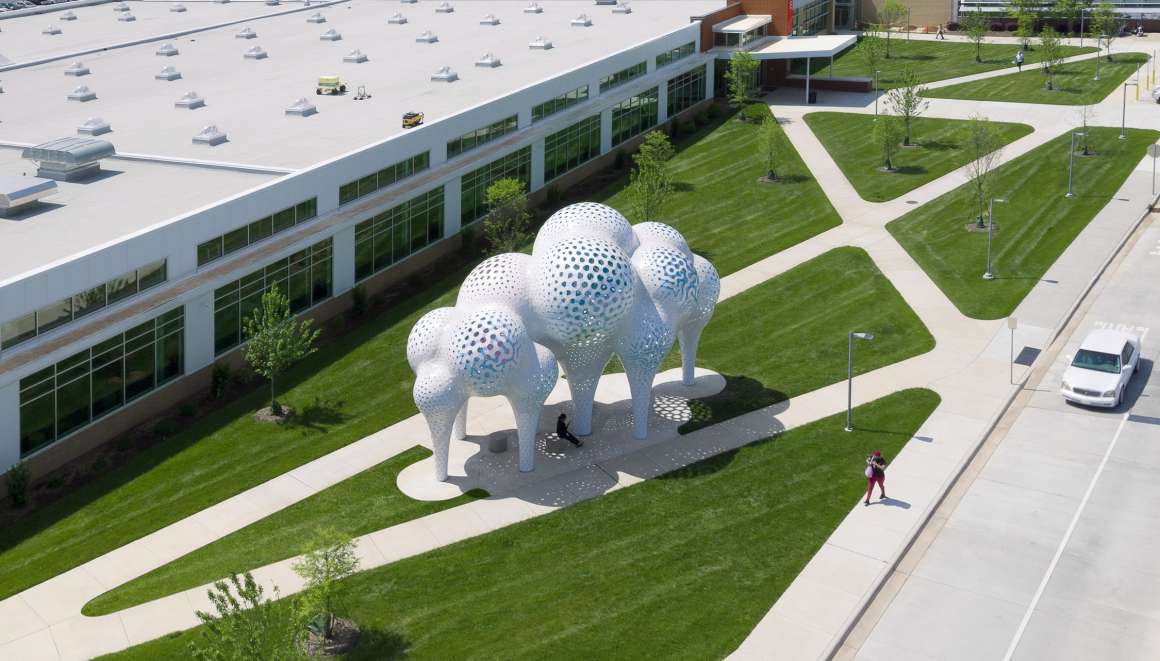
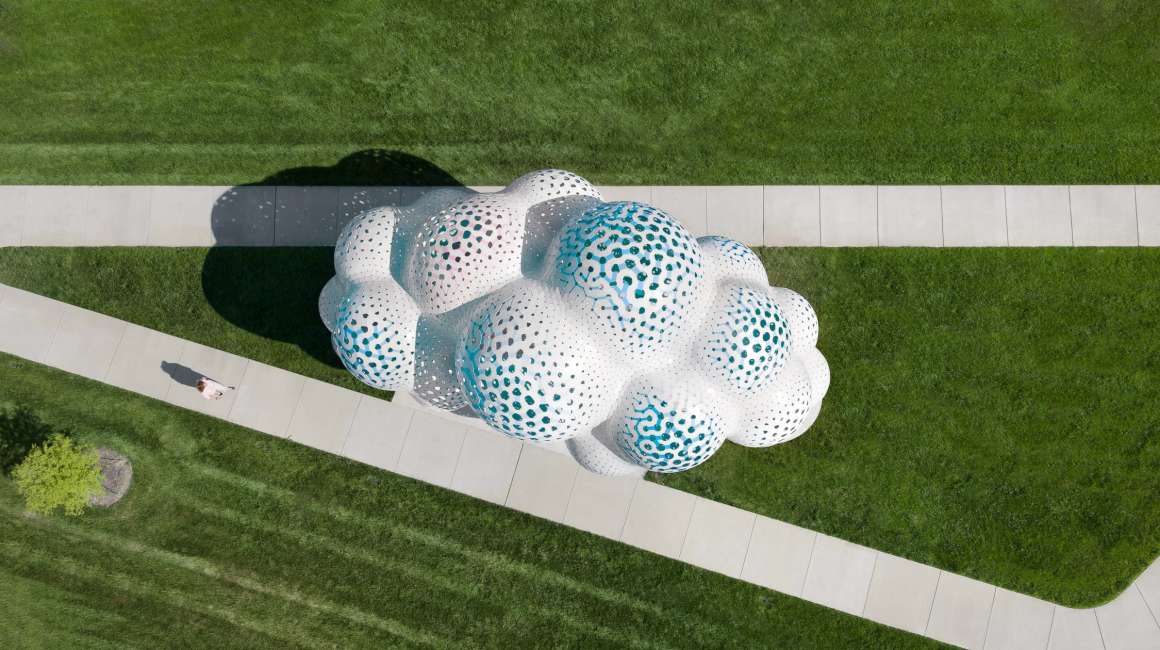
建立在工作室推导出的球体聚集式原型结构之上,“梦之柱”将这些球体堆推向半空,它们像气球一样漂浮在距头顶26英尺的空中,但让这些球状集合物漂浮起来的不是氦气,也不是任何一级或二级结构。气球状集合体的表皮是自支撑体系,3毫米厚的双层表皮上刻有复杂的图案,在双曲面顶篷和管状立柱之间延展过渡。
Building on the aggregation of spheres across the studio’s prototypical structures (Double Agent White, Situation Room, a pop-up for Louis Vuitton), Pillars of Dreams thrusts these volumes into the air. At 26 feet overhead, they appear to float like balloons. But it’s not helium that keeps them afloat, nor any primary or secondary structure. The skin that stretches over the balloon-like aggregate is also self-supporting. The intricate patterning of the two-layer, 3mm surface negotiates transitions between the large areas of double curvature and the intensive, or constrained curvature of the tube-like columns.
▼表皮推演动画 Animations


图案像迷宫一样的双色超薄表皮构成了亭子的内部和外部,对表皮的分割是将三维网格分解成线性或非线性条纹的过程。基于并行代理的搜索协议,非线性条纹是代理端的非决定性动作产生的结果,非线性条纹在紧急变化下会发生改变,当它们在接缝处相汇并传到地面时,便会形成线形条纹。在计算顶篷膨胀扩展的过程中,这些条纹表示计算描述的递归特性。表皮图案中的分岔和裂缝会收紧和扩展,这样便会产生孔隙,就像泡泡糖被吹到要爆开的程度一样,广阔的球体表皮会变得更加轻薄和开敞,光线能够从中穿透。在立柱与顶篷相融的地方,它们之间的条纹就变得更加密集,有助于增强结构性能。
Labyrinthine parts in two colorways comprise the two faces of the ultra-thin skin. Segmentation is the process of decomposing a three-dimensional mesh into linear or non-linear stripes. Produced by parallel agent-based search protocol, the non-linear stripes are the result of the indecisive behavior of the agents, which change their attitudes in tight turns. As they come together at seams and make their way to the ground, they find alignment as linear stripes. Across the ballooning expanses, they express the recursive quality of the computational description. Bifurcations and splits in the pattern tighten and spread to produce porosity. Like bubblegum blown just to the point of popping, the skin becomes thinner and more open across the wider expanses of the spheres, allowing light to come through. Where the volumes merge, the stripes between them become more densely packed, lending to the structural performance.
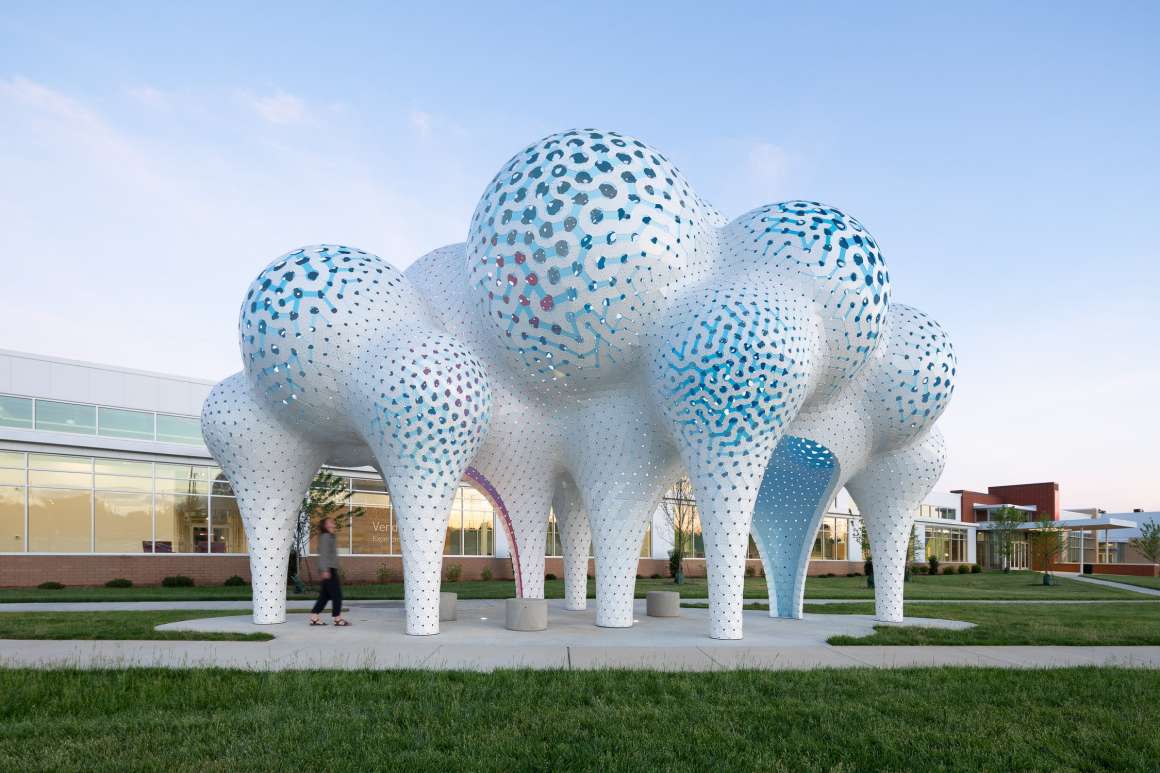

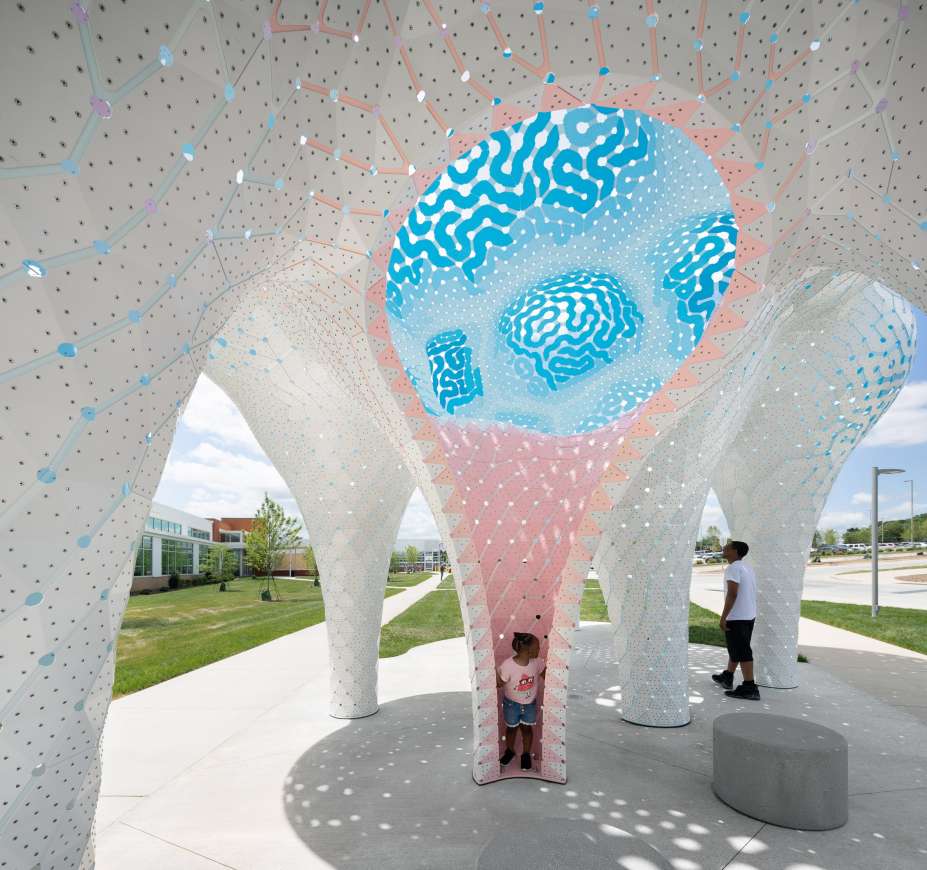
白色的外表皮掩盖住了亭子内部的色彩,遮罩上的开口暗示着内部的能量,内部明亮色系的交叉层叠式条纹正向外窥视着。从远处看,这个亭子散发出柔和的色调,但观众仍可以看到渐变的脉冲流。亭子吸引了街上人们的目光,不过必须要走近它才能真正的有所了解。目之所及的色彩的强度会随着人们走近亭子而增加,最终明亮的色彩会环绕在参观者周围,当人们站在亭子下方,他们的好奇心便得到了满足。
The white exterior face shrouds the saturated coloration on the interior. Openings in the veil suggest the the energy inside, where cross-laminated stripes in a set of bright hues peek out from the interior. From a distance, the structure strikes a soft tone, but the viewer can still register the pulsing glow of the gradient within. It catches the eye from the street, but must be approached to be understood. The intensity of color grows as one nears the pavilion and finally envelopes the viewer upon entry—curiosity rewarded.
▼阳光透过多孔表面投射出动态的光线,整个亭子里面充满了绚丽的色彩和斑驳的光点 The sun casts dynamic light through its porous surface. The atmosphere within, full of color and dappled light.
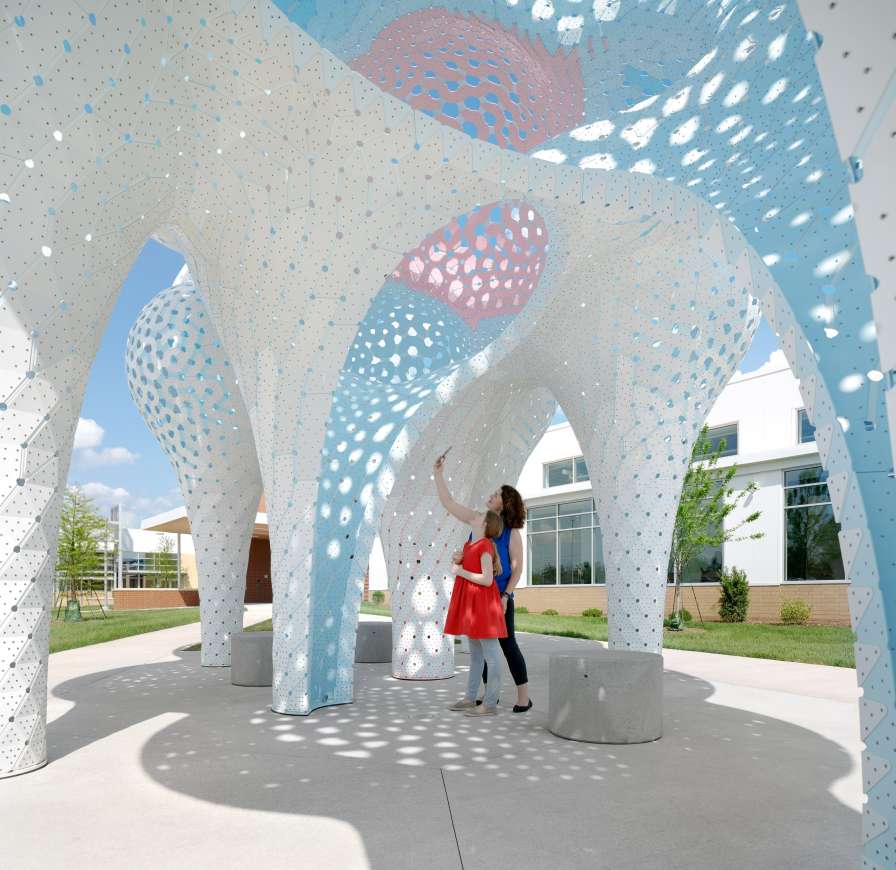
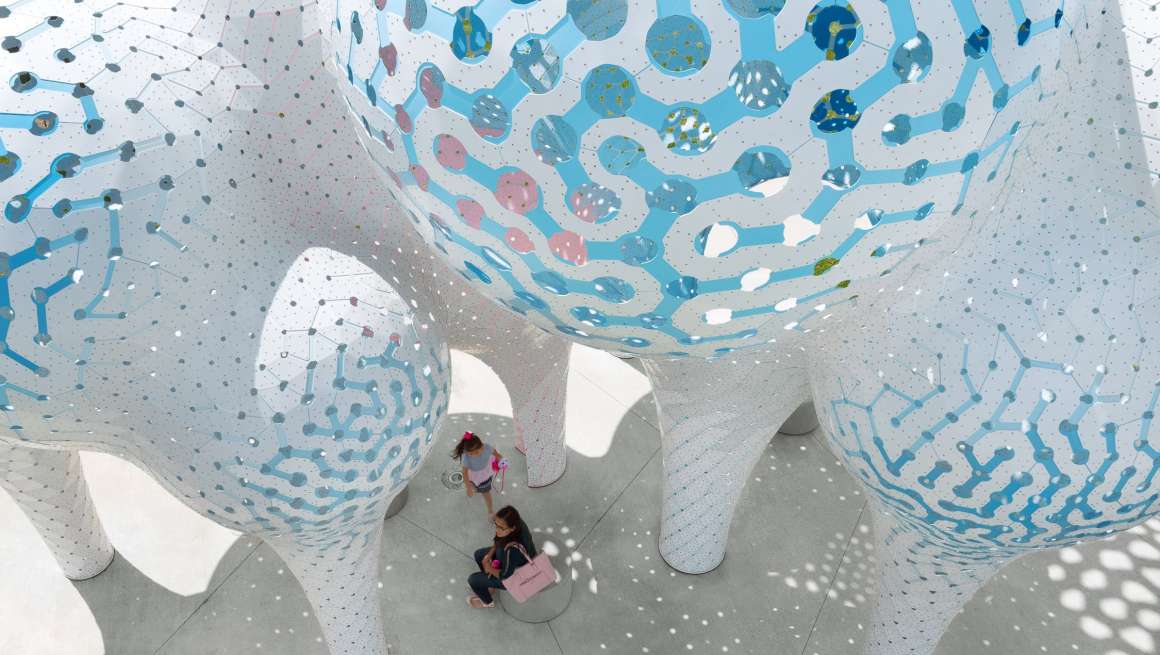
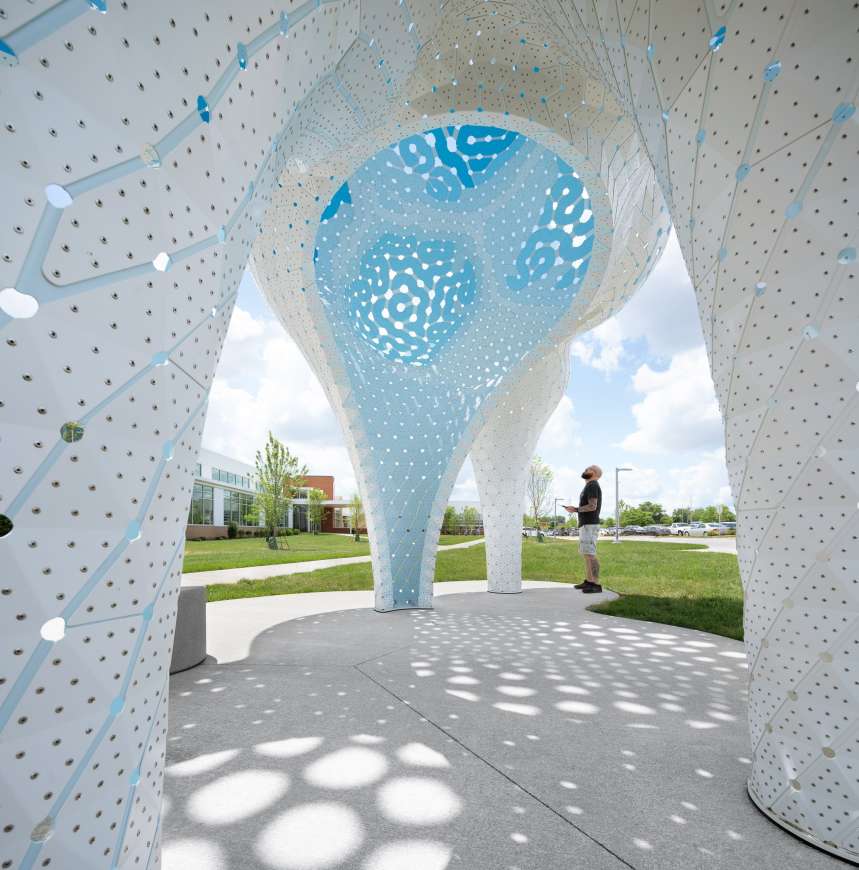
站在亭子的内部,不仅会无意中在听觉上感知到颜色,在视觉上也会,因为柱阵是开敞的,可以开展室内活动。垂直方向上的梯度遵循柱子的高度,保持视线停留在这个构筑上。座椅分组式的被放置在表皮的敞口下,那里的“泡泡”看起来最轻薄和膨胀。在这些奇特的拱顶之下,色彩与光线相遇,梅克伦堡县的企业员工和居民可以在这里聚会、放松和娱乐,或许还可以做做白日梦。
Inside, color opens up not just overheard, but at eye level, as pillars peel open to embrace the activity on the interior. A vertical gradient follows the height of the pillar and keeps the eye tracing the structure. Seating is grouped under openings in the skin, where the “bubbles” appear the most thinned out and over-inflated. Under these curious vaults, where color meets light, the employees and residents of Mecklenburg County have a place to gather, to recharge, to revel, and, perhaps, to daydream.
▼表皮细部 Skin Details
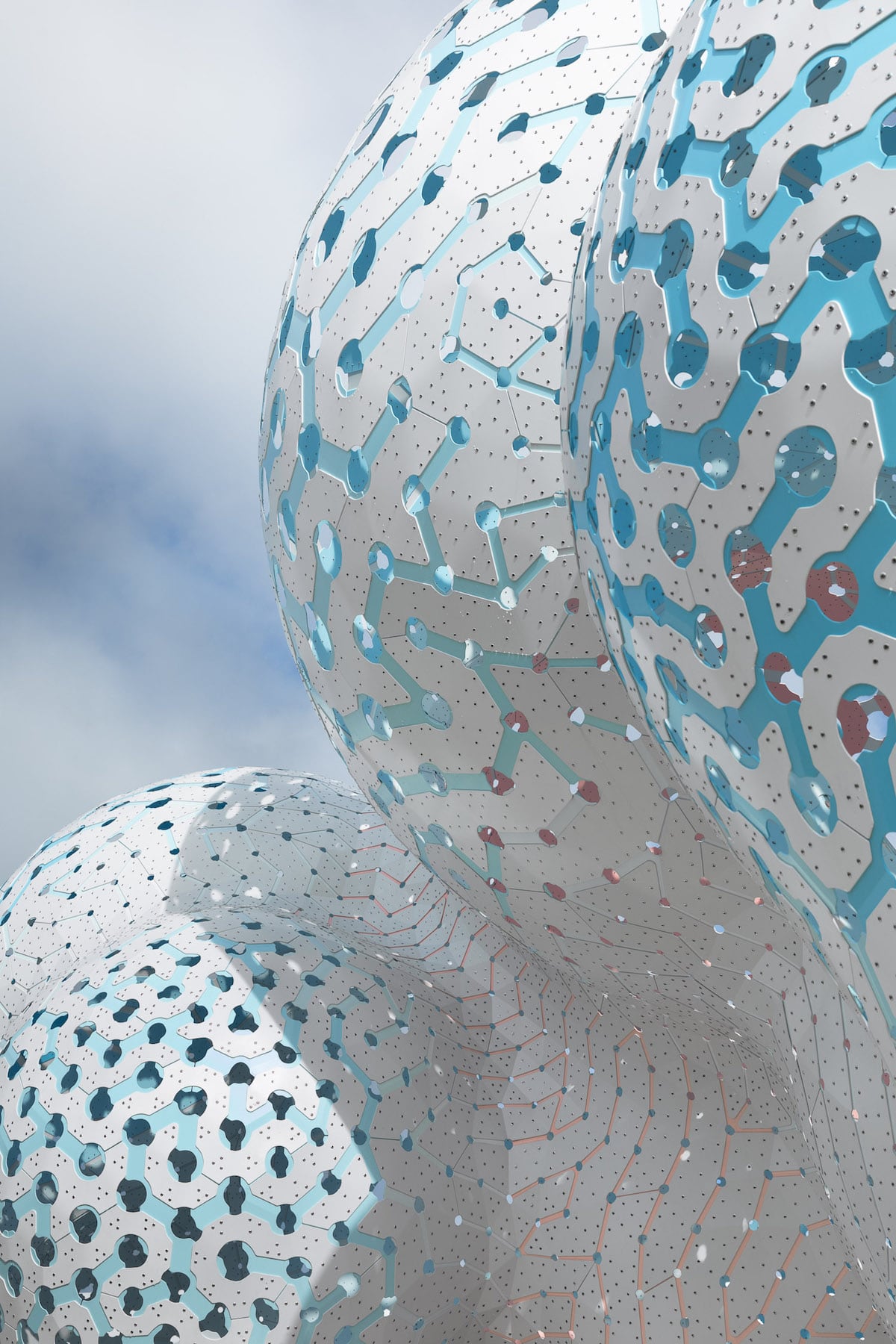
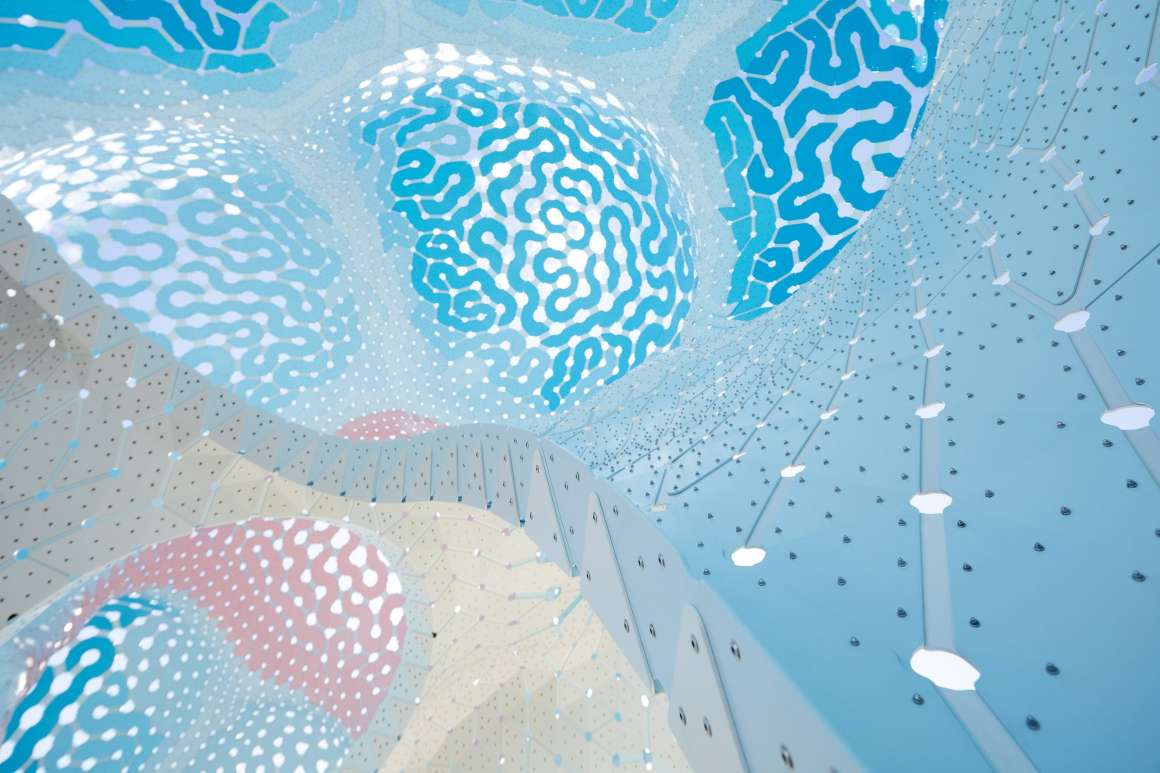

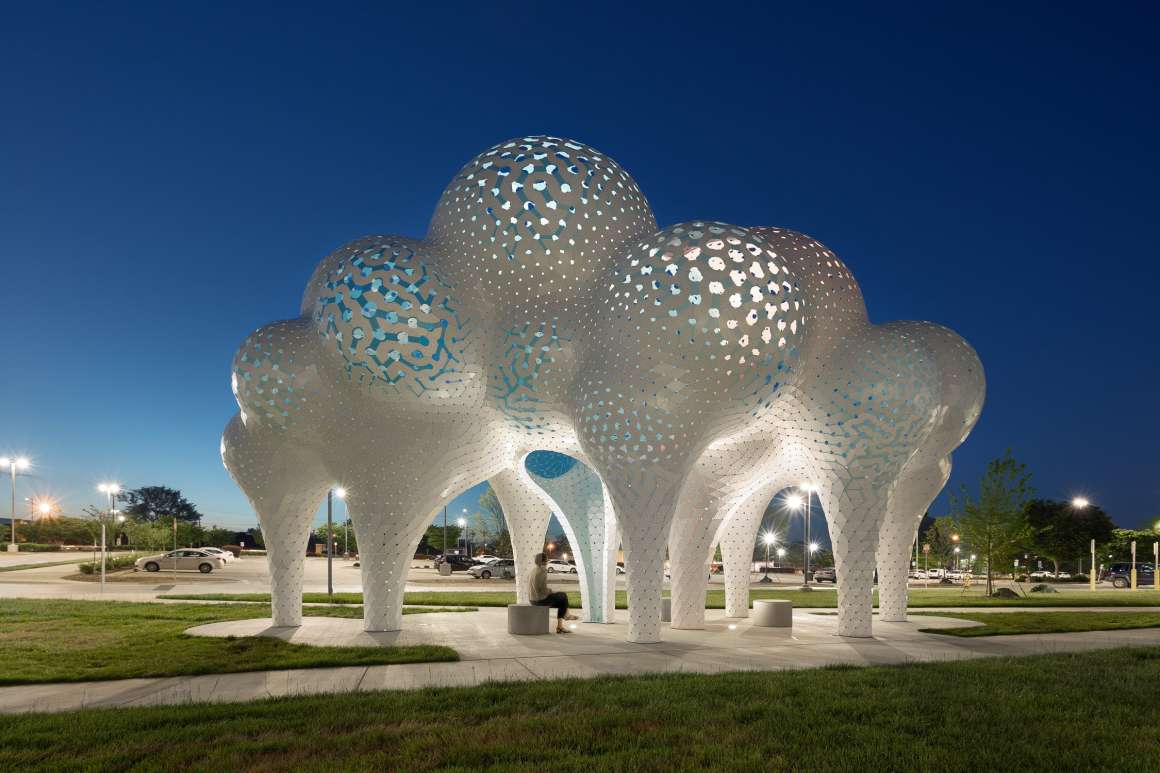
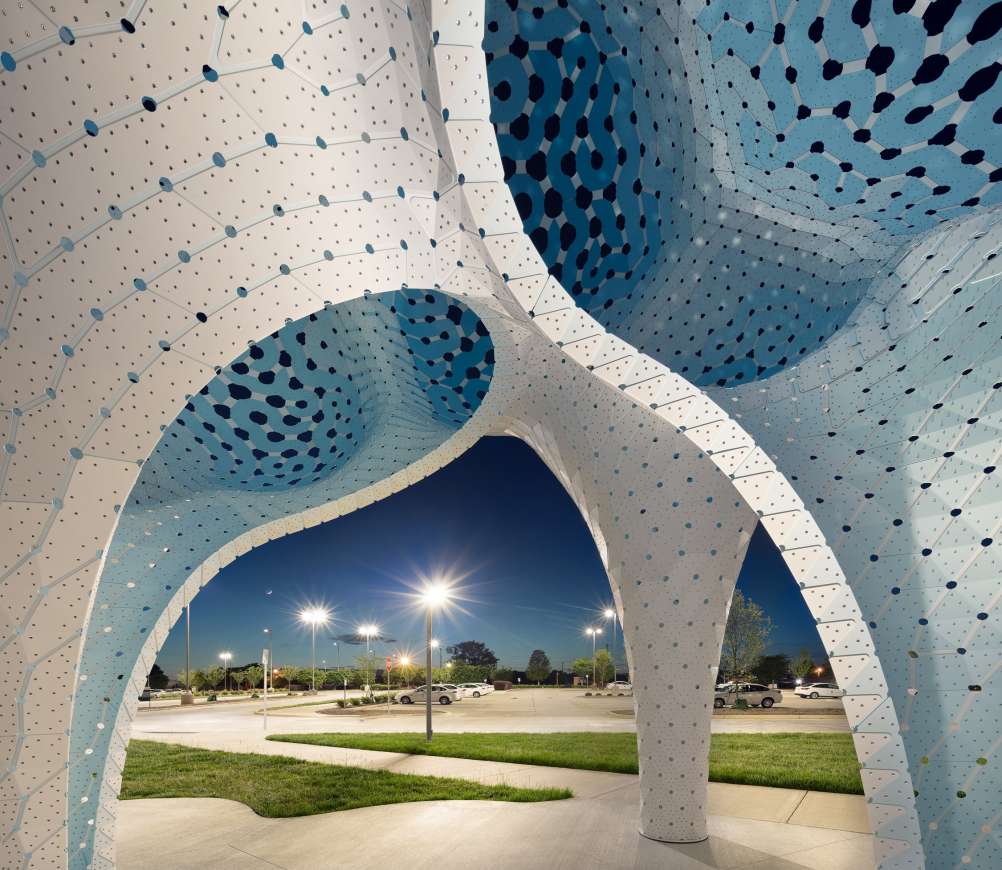
尺寸:26.5’ 高 x 23’ 长 x 43’ 宽
材料:两层3mm铝板
直线切割距离:11000米
零件数量:3564个
铆钉数量:54,000枚
由MARC FORNES / THEVERYMANY设计/建造
由NAARO摄影
“梦之柱”是由北卡罗来纳州梅克伦堡县、夏洛特/梅克伦堡公共艺术委员会和艺术与科学理事会委托设计的原创作品。
Dimensions: 26.5’ H x 23’ W x 43’ D
Material: two layers of 3mm aluminum
Linear Cut Distance: 11,000 meters
Number of Parts: 3,564
Number of Rivets: 54,000
Design/Build by MARC FORNES / THEVERYMANY
Photography by NAARO
Pillars of Dreams is an original work commissioned by Mecklenburg County, North Carolina, the Charlotte/Mecklenburg Public Art Commission and Arts and Science Council – Charlotte/Mecklenburg.
更多 Read more about:MARC FORNES / THEVERYMANY


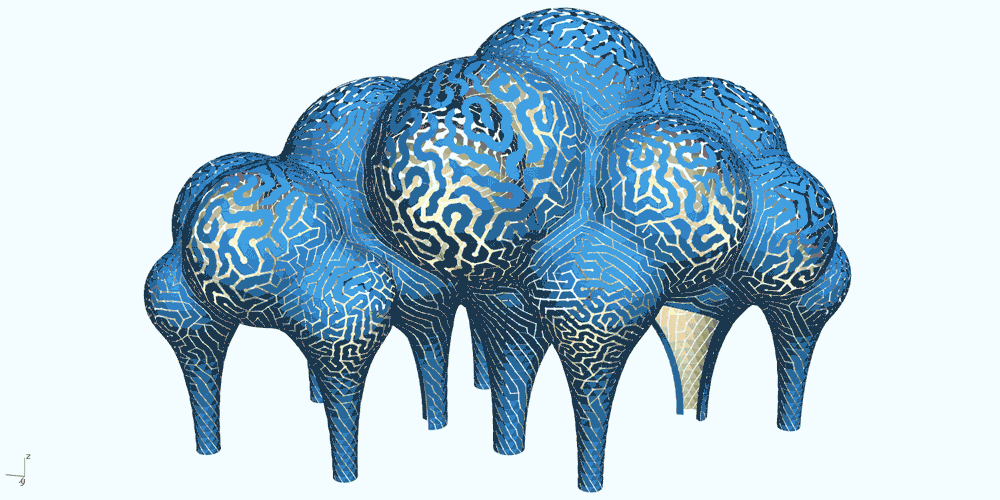



这个和德克萨斯理工大学的风态展亭有异曲同工之妙啊!