本文由 Javier Senosiain 授权mooool发表,欢迎转发,禁止以mooool编辑版本转载。
Thanks Javier Senosiain for authorizing the publication of the project on mooool, Text description provided by Javier Senosiain.
Javier Senosiain:该建筑场地面积约5000平方米,其地形因一条纵向穿过的橡树峡谷,而变得非常不规则。出于安全考虑,我们弄塌了一些先前存在的洞穴,在峡谷两侧创造了一个洼地,一个陨石坑,只保留了最稳定的洞穴,该洞穴长50米,宽6米。
Javier Senosiain:The architectural design is executed on a lot measuring 5,000 square meters, with a very irregular topography owing to the oak-filled ravine that crosses it lengthwise. Some preexisting caves were collapsed for safety reasons, causing depressions on either side of the ravine and leaving a sort of crater. Only the most stable cave, measuring fifty meters long by six meters wide, was preserved.
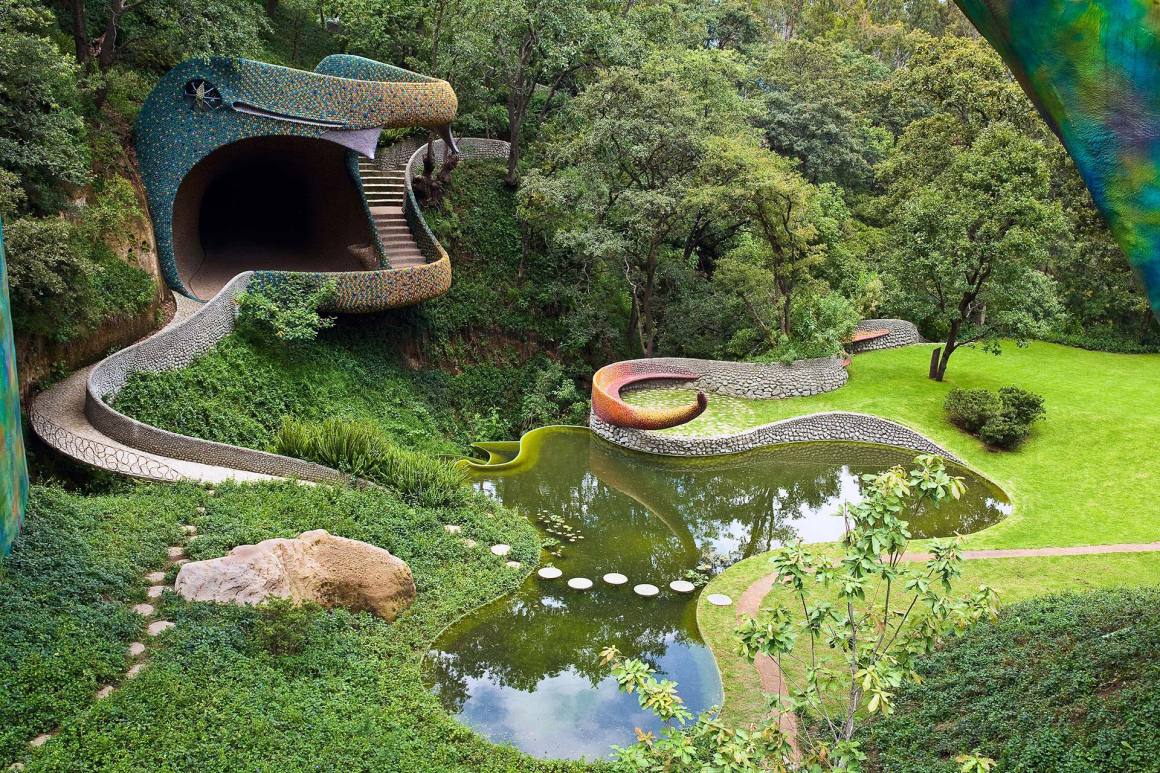
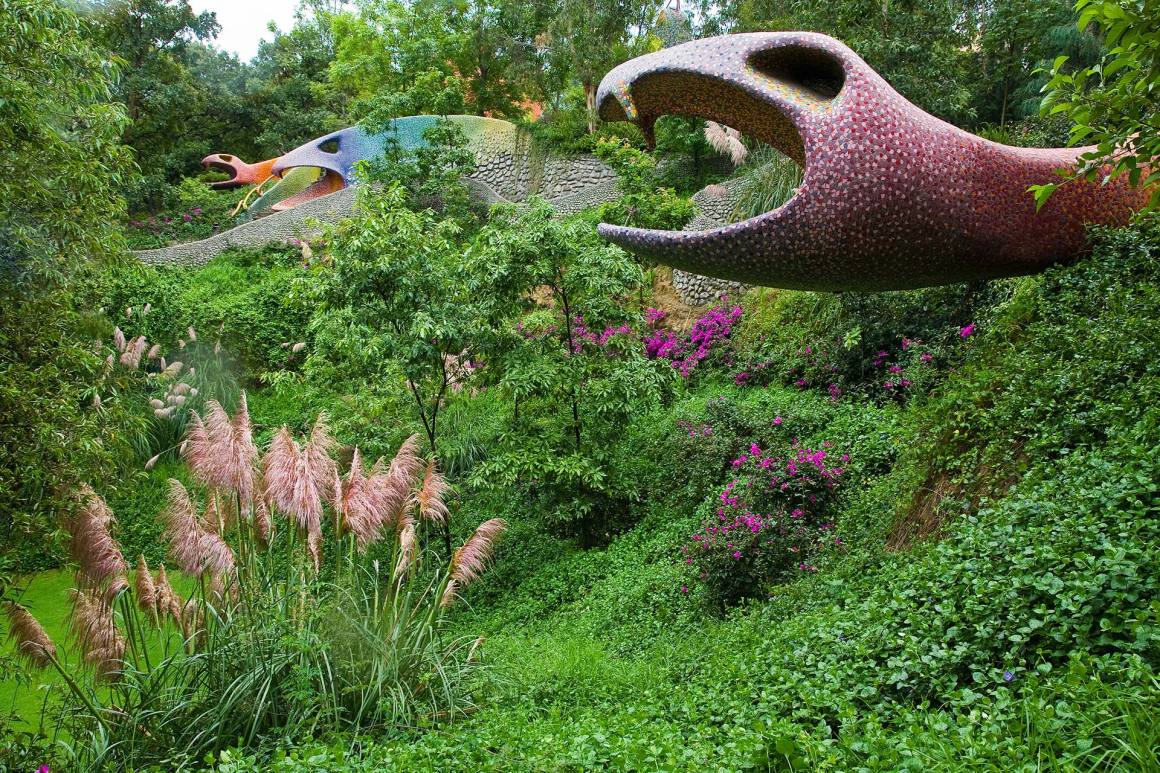

在模型阶段,我们根据地形的起伏,用一个120 x 12厘米的儿童漂浮装置来模拟公寓,根据方向和远景移动前进,在不规则的地形上寻找立足点。
At the model stage, owing to the undulations of the terrain, a 120-x-12-centimeter child’s floatation device was used to simulate the wrapping of the apartments. It moved along in accordance with the orientation and the vistas, seeking a foothold on the irregular topography.
▼住宅模型 Model
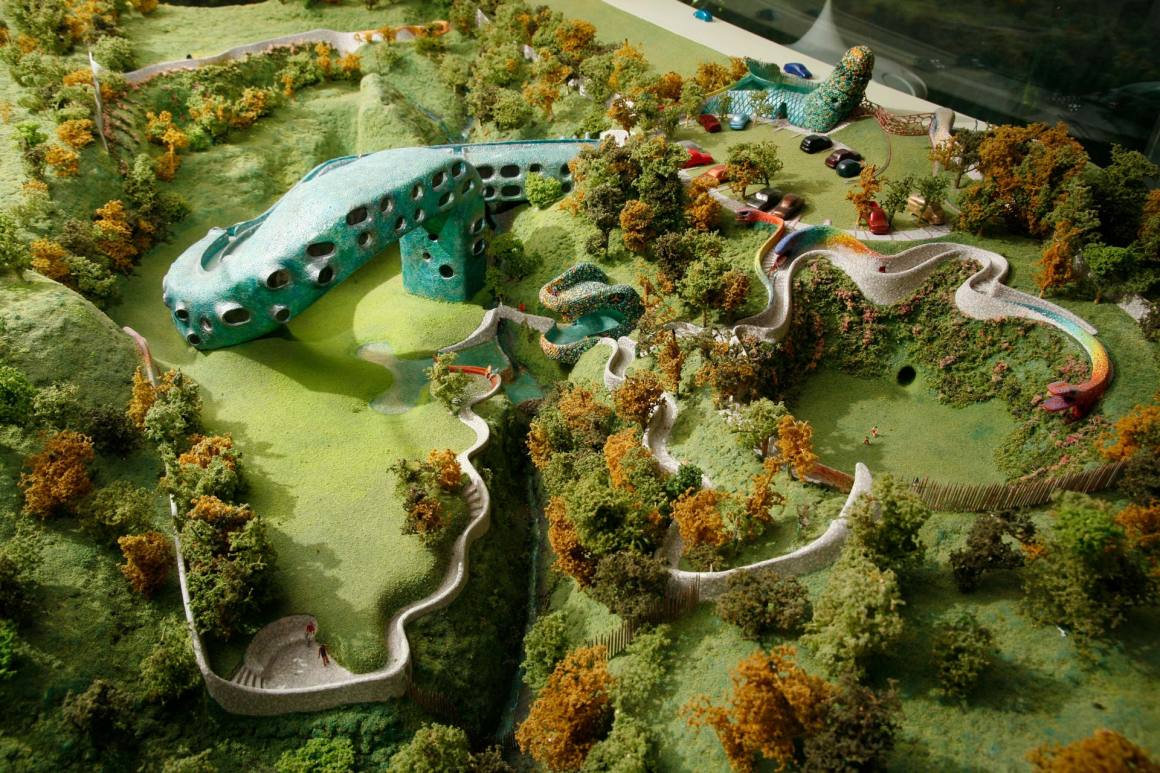
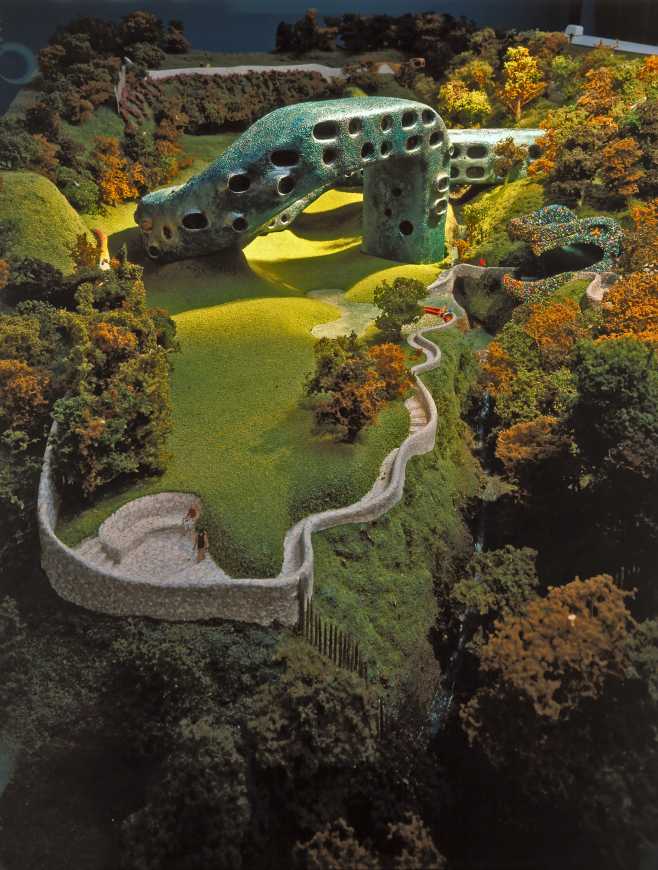
有一天,我们突然产生了一个在洞口放一个蛇头的想法。我们首先将这个想法通过模型再现了出来,在建模时,我们感觉到它看起来就像一条正在进出的蛇……所以我们最终决定给这位蛇神再配上一条尾巴。
One day it occurred to us to put a serpent’s head at the mouth of the cave. The idea was reproduced first on the model and we realized that it looked like a serpent was entering and leaving the lot…. So we decided to give Quetzalcóatl a tail.
▼住宅视频 Video © Organic Architecture
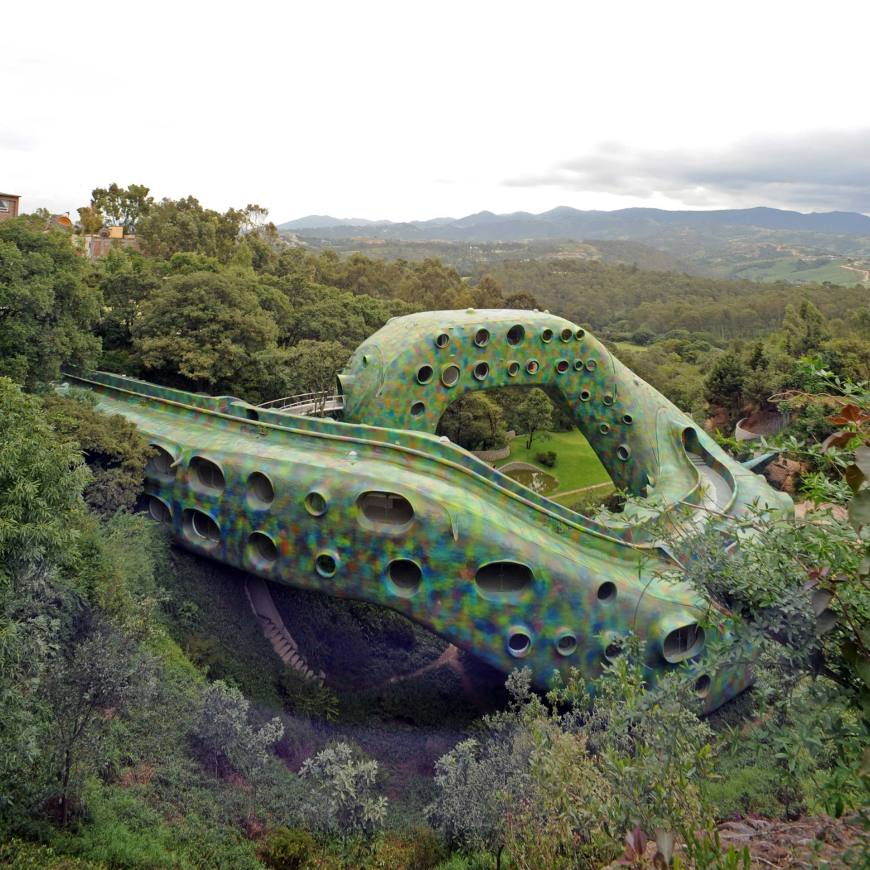
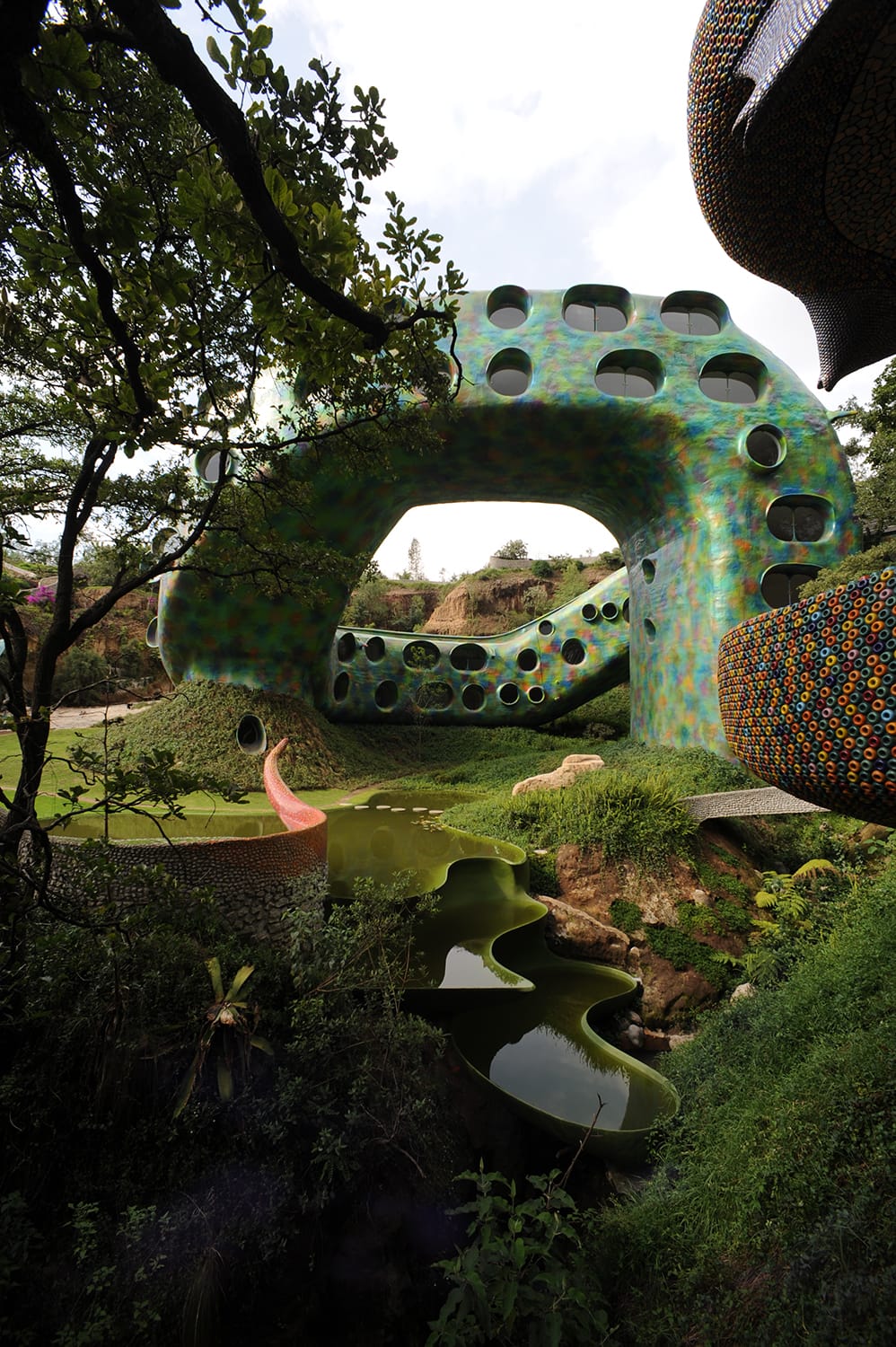
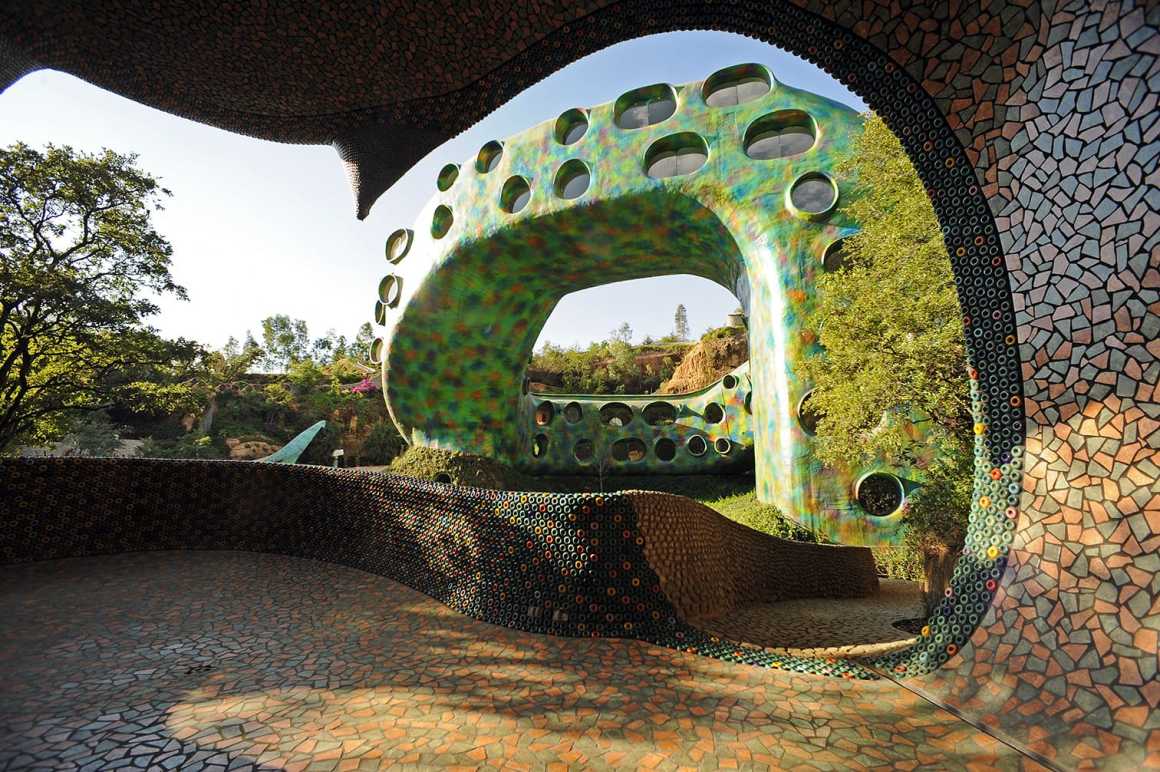
▼“蛇神”的尾巴 The Quetzalcoatl tail
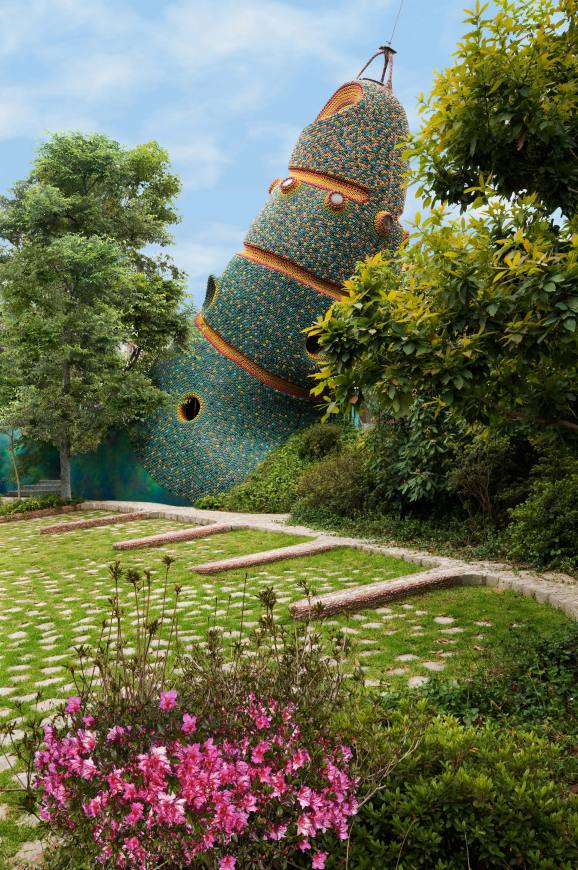
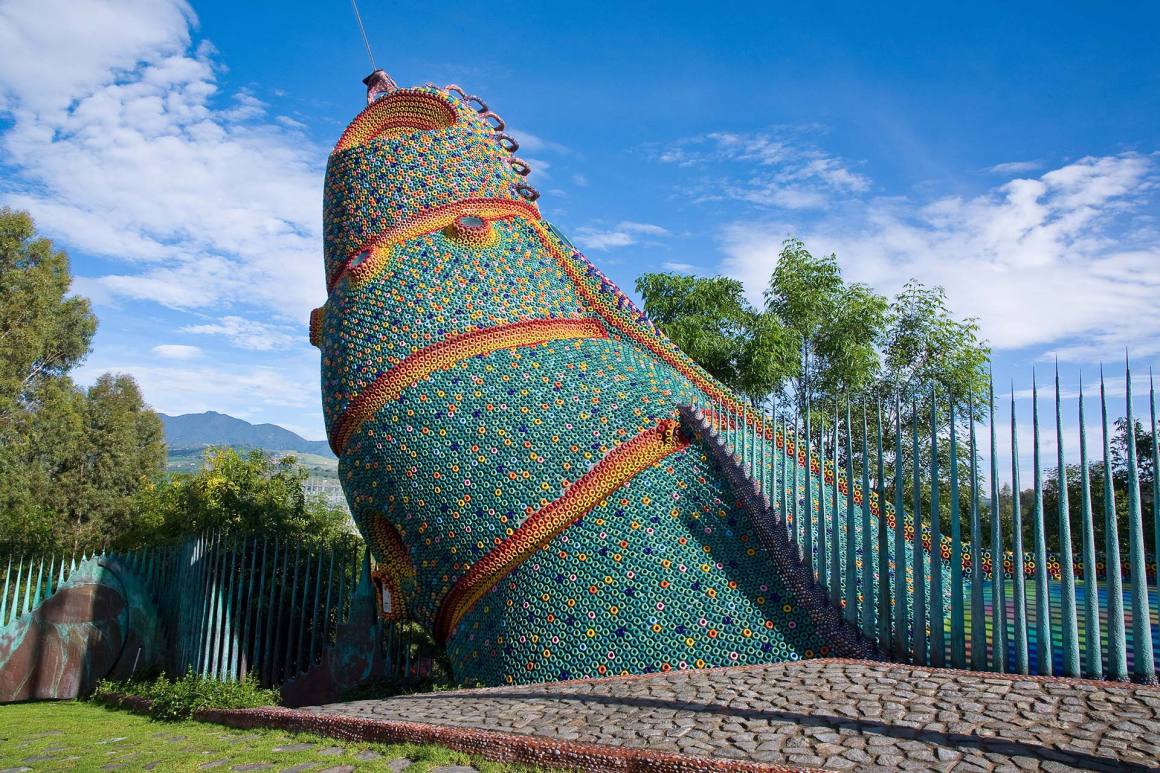
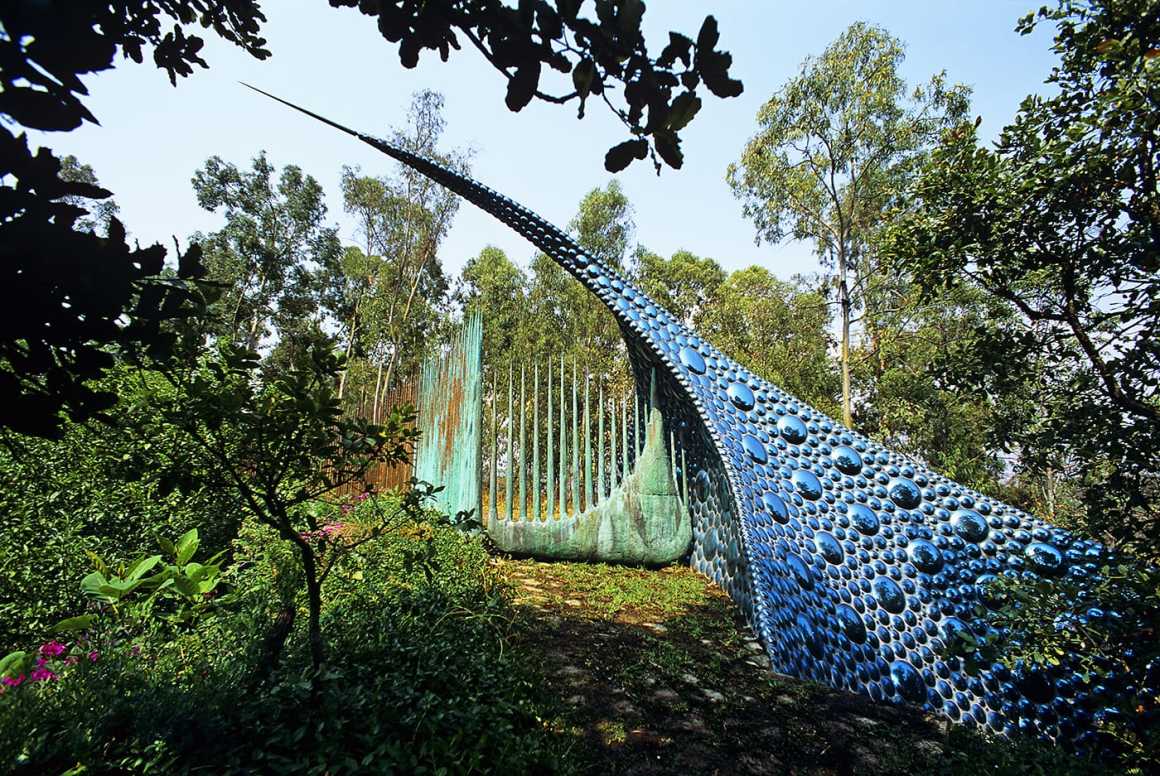
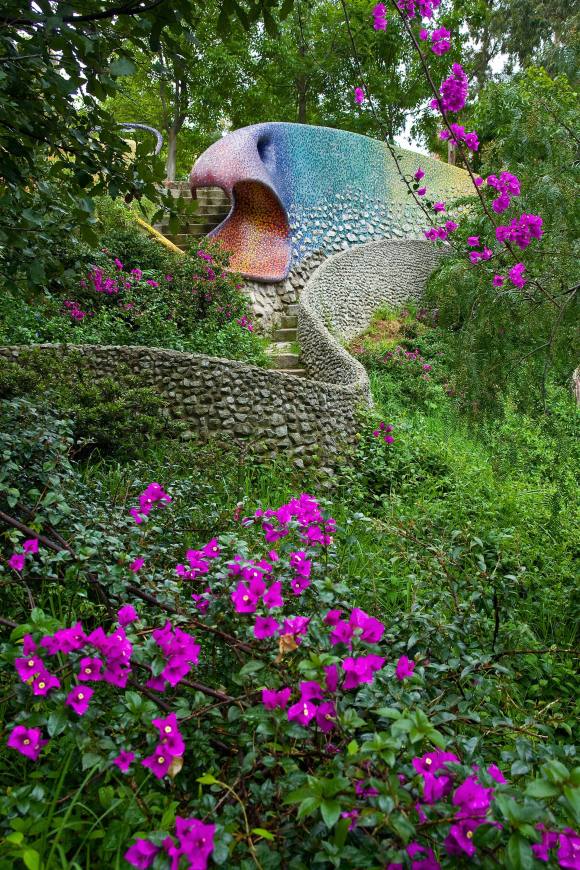
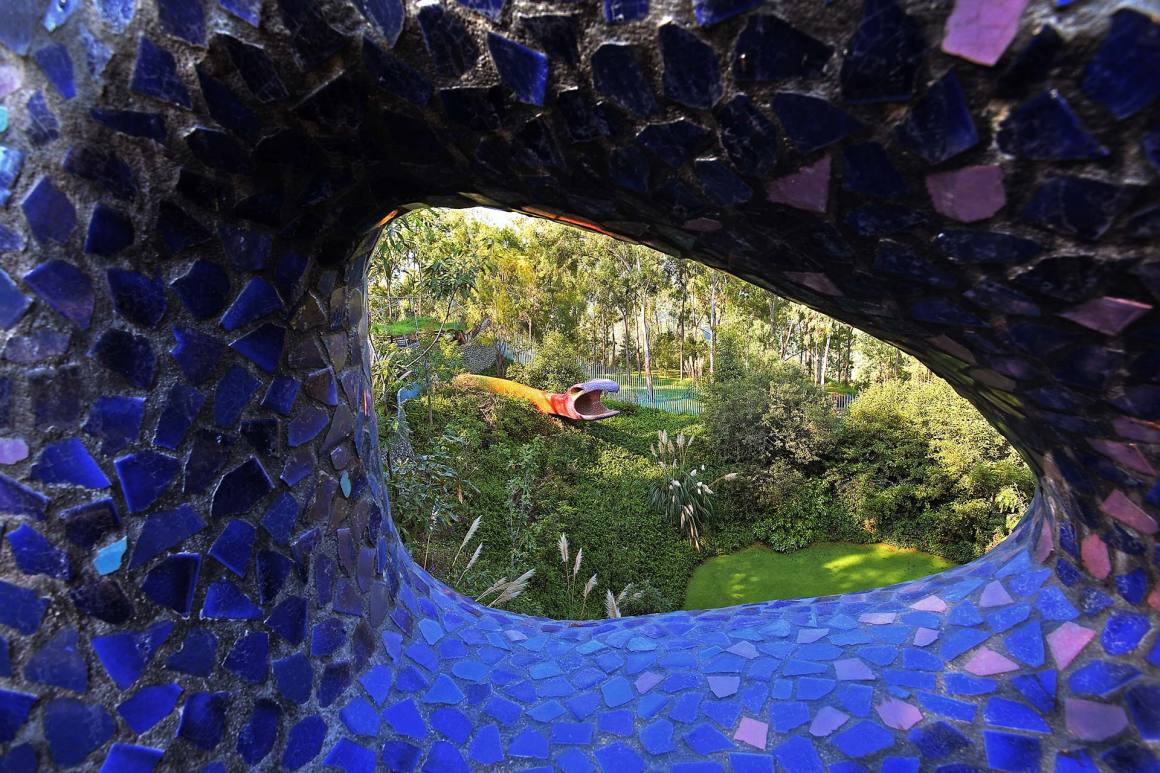
这条响尾蛇的上半部分是水箱,而下半部分是一个门房空间,甚至在机房、十个小储藏室,以及每个公寓的下面都有一个这样的空间。
On the upper part of the snake, in the rattler, is the water tank, while below there is a space for the concierge, and even further below the machine room and ten small storage rooms, one for each apartment.
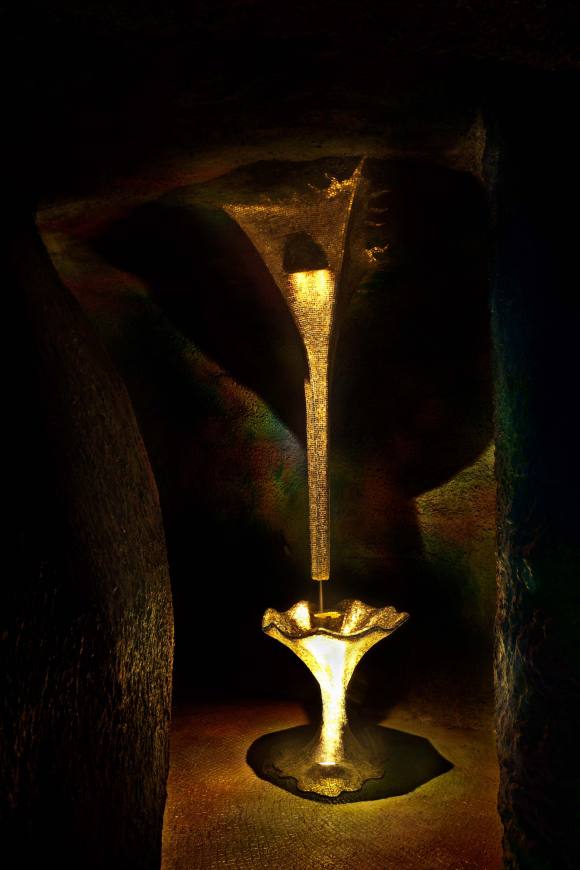
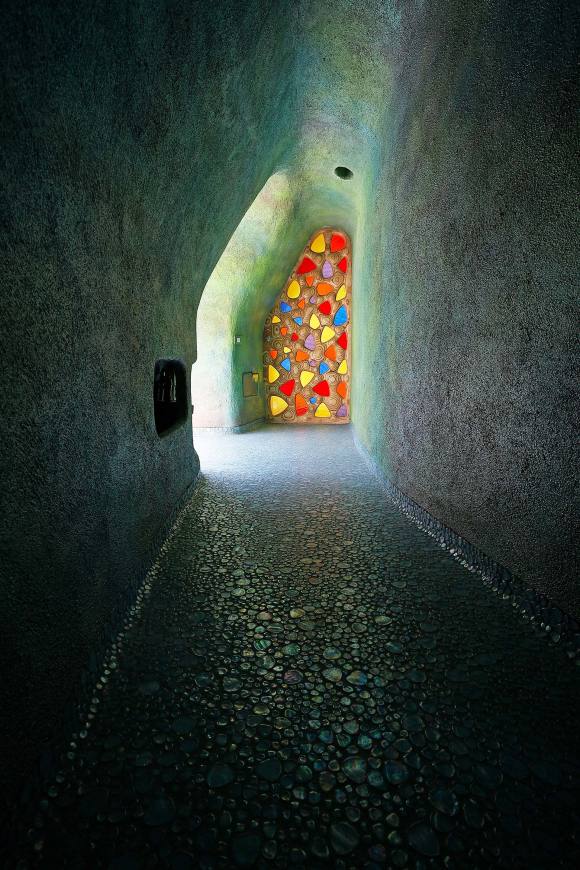
▼住宅室内空间 Interior

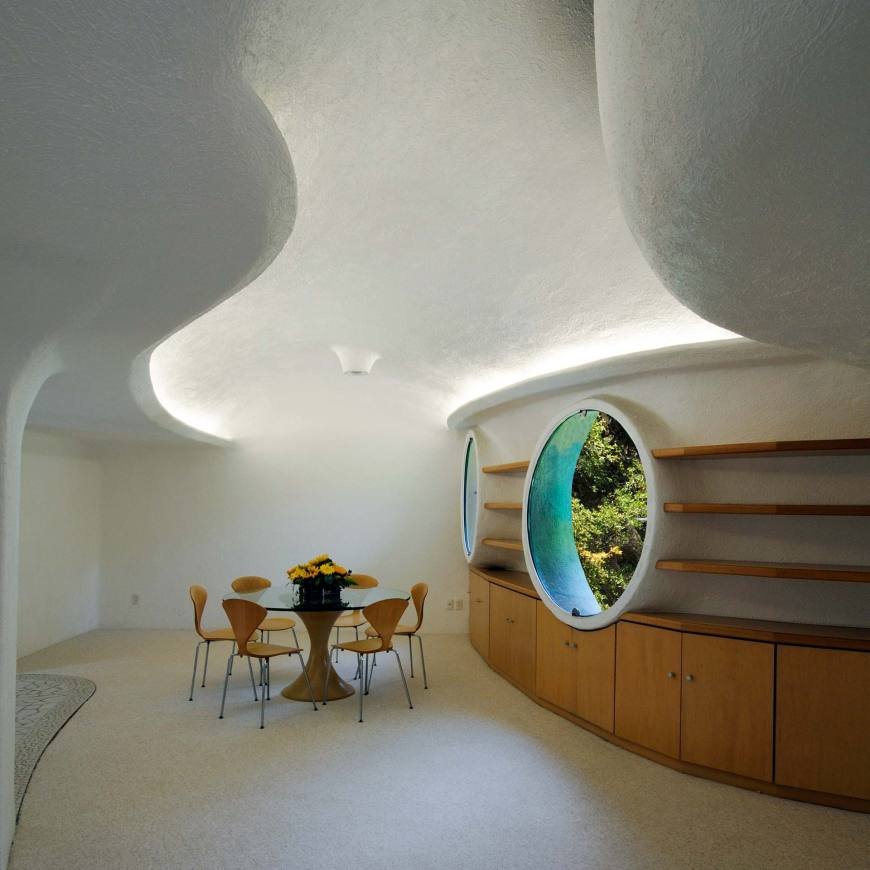
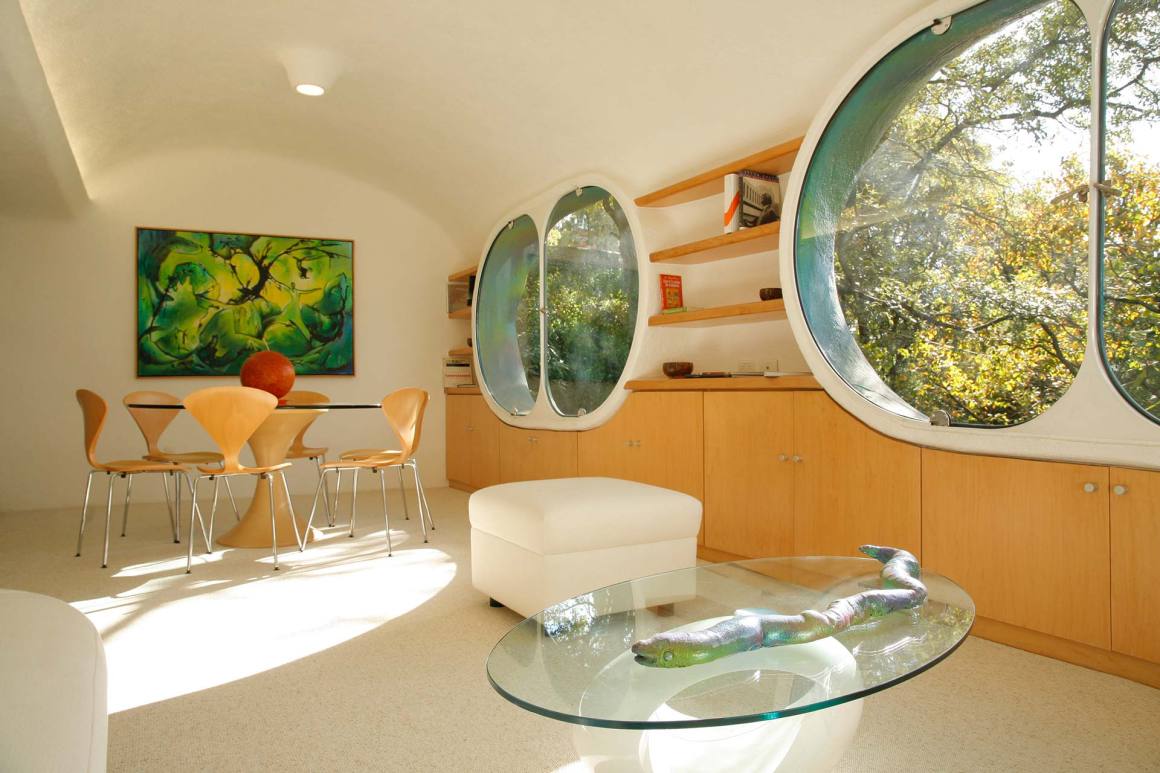
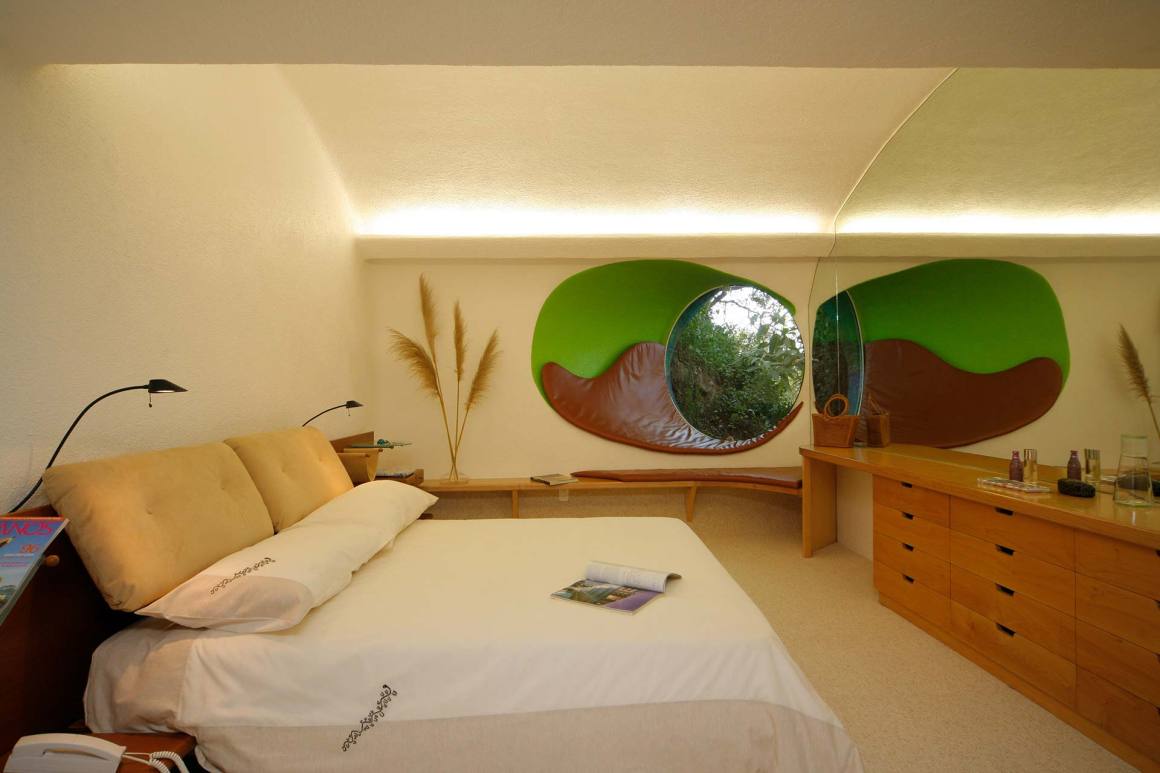
▼住宅设计图 Drawings

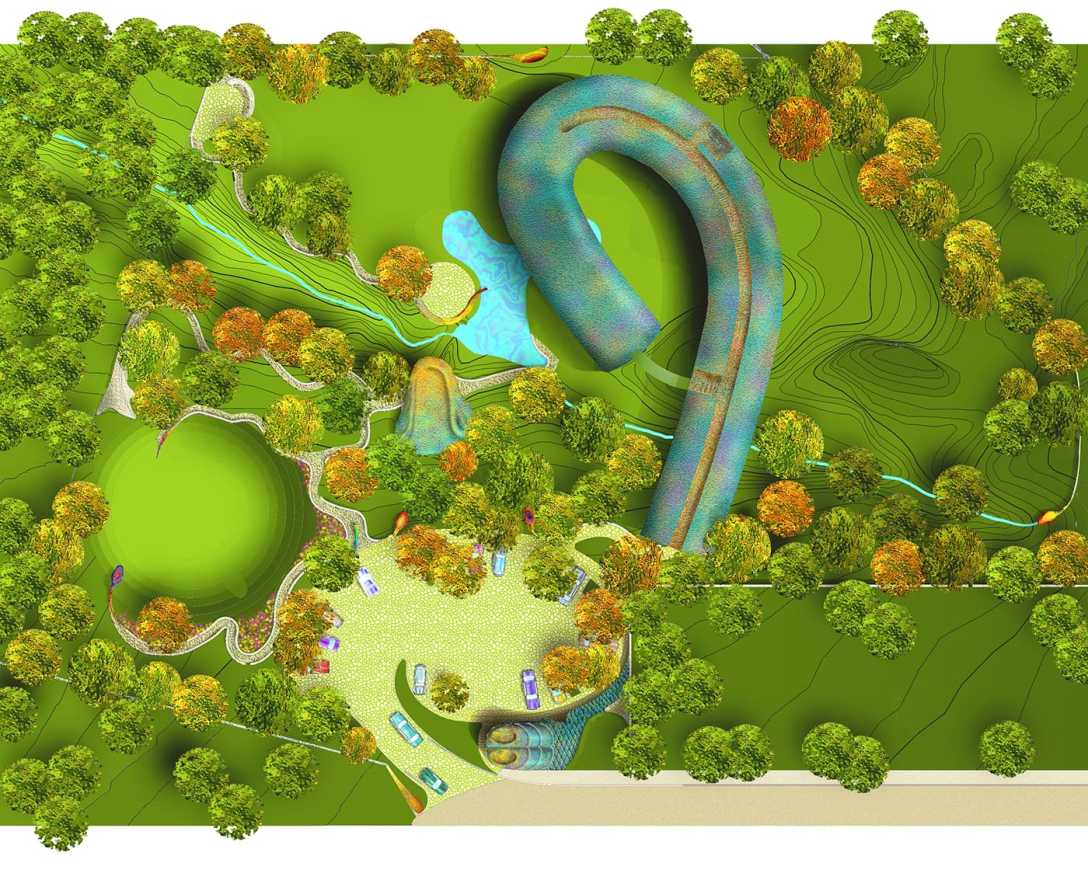
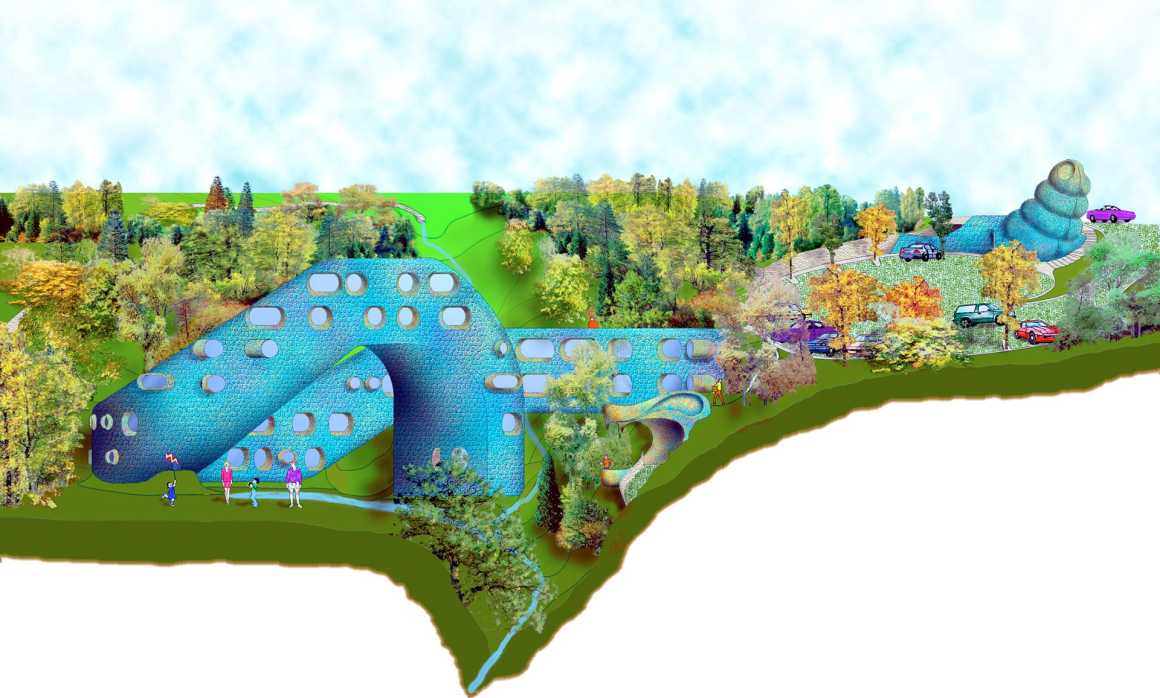
项目名称:羽蛇神巢
项目地点:墨西哥
设计:Javier Senosiain
项目年份:2007年
场地面积:5000平方米
Project name: Quetzalcoatl Nest
Location: MEXICO
Design: Javier Senosiain
Year: 2007
Site Area: 5000 m2
更多 Read more about: Javier Senosiain




0 Comments