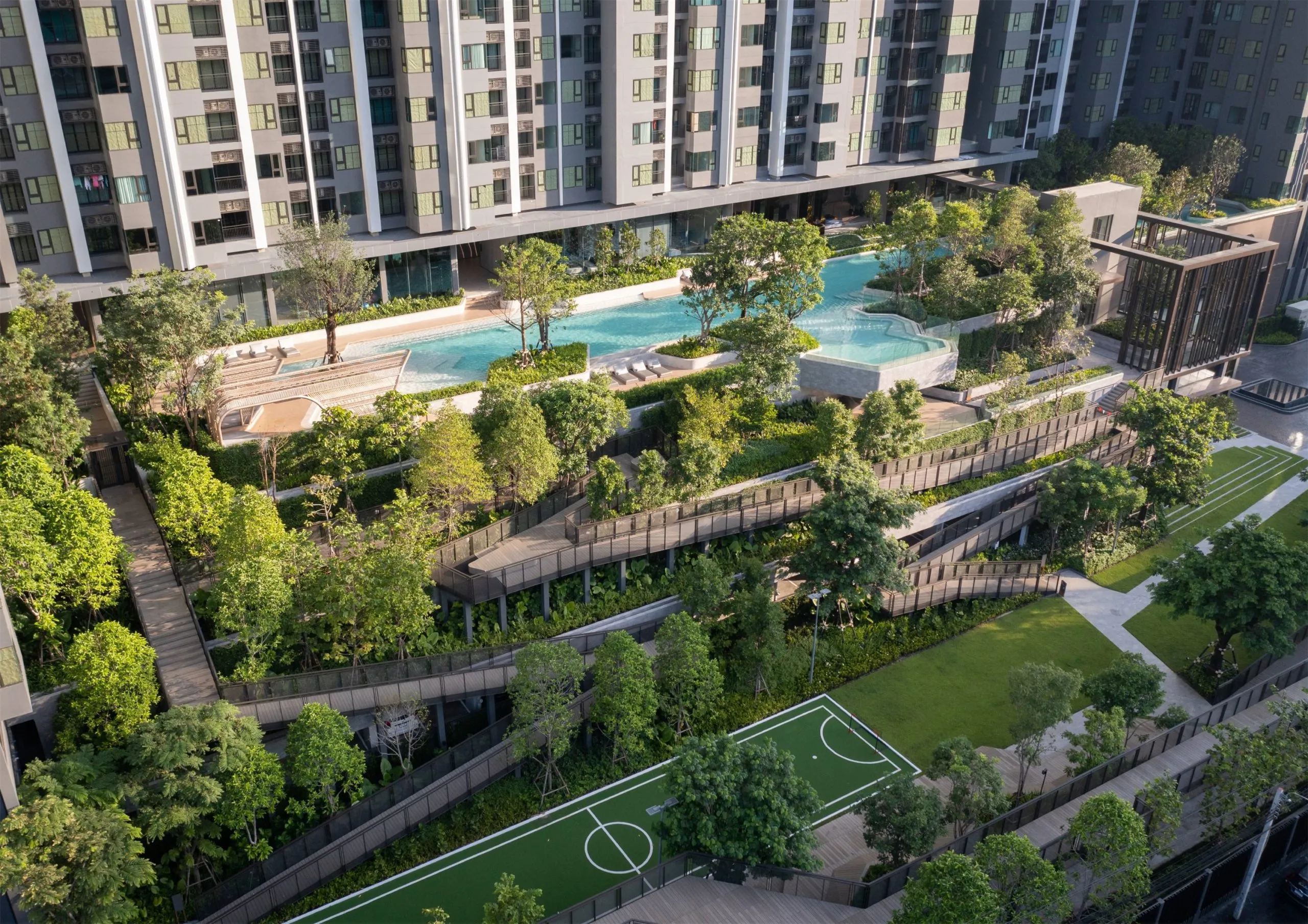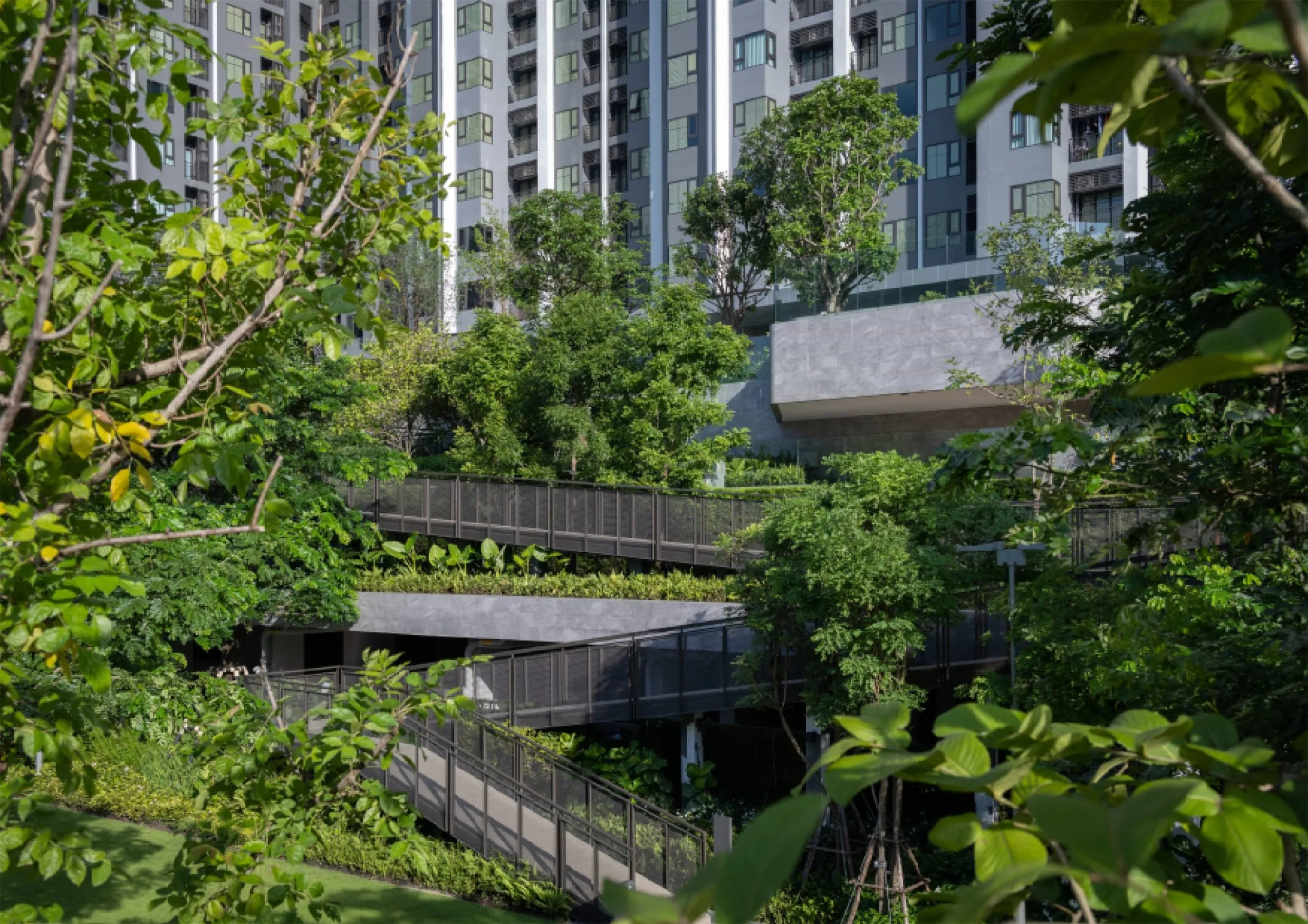本文由 Redland-scape Limited 授权mooool发表,欢迎转发,禁止以mooool编辑版本转载。
Thanks Redland-scape Limited for authorizing the publication of the project on mooool, Text description provided by Redland-scape Limited.
Redland-scape Limited:在快速城市化的进程中,公共绿地的缺失和生活品质的下降已成为城市化的典型特征,在此背景之下,Sierra Sathorn 设想了一种未来的城市生活。
理想情况下,单凭一个项目的努力根本无法解决城市的城市化问题,然而,Redland-scape Limited 团队试图以最优的方式利用景观,从而为泰国的高层开发项目树立新的设计标准。
Redland-scape Limited:In the fast-growing urbanization, characterized by the absence of public green spaces and low living quality, Sierra Sathorn envisions the future of urban living.
Ideally, it is beyond one project’s capacity to tackle the city’s urbanization problems, however, the design team plans to maximize capacity of its landscape thereby setting new design standards for high-rise development project in Thailand.


设计团队希望 Sierra Sathorn 成为推广城市地景的范本。然而,Sierra Sathorn 只是一个私人住宅项目。它将通过为在私人开发项目中创造绿色空间提供新的方法,成为解决城市生态系统和人民福祉问题不可或缺的推动力,进而保证居民和社区的可持续生活质量。在私营部门的共同努力下,这一城市绿廊网络的概念将确保在快速发展的城市化进程中为城市提供更多的绿色空间。
The design team envisages Sierra Sathorn as a prototype to promote urban terrarium. Sierra Sathorn is just one private residential project, however; it sets up new approach to create green spaces in the private sectors development. Through this realization, this project will be a driving force to address the integral of urban ecosystem and people’s well-being to achieve sustainable living quality for its residents and neighborhoods. Pull together the forces from private sectors, the concept of Urban Terrarium Network will ensure the additional green spaces to the city in the fast-growing urbanization.

该项目提出了一个推广城市绿廊概念的原型。景观设计团队从山地、森林和河流生态系统的关系来诠释“城市梯田”的概念,这些生态系统作为生物多样性的热点,能为所有生物提供重要的生态系统服务。在这个“城市梯田”的体验式原型中,Sierra Sathorn 不仅关注审美,还珍视城市生态系统服务的关系,这有助于提高城市生活的幸福感。
The project proposes a prototype that promotes the concept of urban terrarium. The landscape design team interprets the concept of urban terrarium from the relationship of mountain, forest, and river ecosystems where they are hotspots of biodiversity and provide crucial ecosystem services for all the livings. In this experiential prototype of urban terrarium, not only concerning of aesthetic aspect,Sierra Sathorn cherishes the relationship of urban ecosystem services that contribute to urban living well-being.The terrarium solutions will balance the need to achieve financial goals and enhance human health and well-being.
▽原型概念 Prototype Concept


为了在该城市梯田原型中实现可持续的城市生态系统,设计团队创造了最大化的绿色空间,并在景观设计中支持水管理,以促进该“城市生态系统”的自然进程。景观团队与建筑师合作,将典型的裙楼改造成新的梯田式景观,绿色从底层一直绵延到裙楼五层。这种绿色连接将原来支离破碎的景观交织成一个整体,无论从仰视还是俯视,皆绿意盈盈。这一创新设计采用推拉空间技术,将停车场空间和新的景观平台融为一体。整体设计为居民提供了被大自然环绕的互动绿地。
To achieve sustainable urban ecosystem in this urban terrarium prototype, the landscape design team focuses on creating maximization of the green spaces and to support water management in the landscape design to promote the natural process of this urban ecosystem. The team collaborates with architects to transform a typical podium building, to the new terraced landscape with green linkage from ground floor to the fifth podium floor. This green linkage intertwines former fragmented landscapes into one holistic connection that could be perceived in both elevation and top perspectives. This innovative design uses push and pull space technique to integrate parking lot space and new landscape terrace. In this design, it provides interactive green spaces for residents to be surrounded by nature.





设计团队以自然生态系统为灵感来源,赋予了每个“梯田”景观不同的特征。其按照山地生物群落,将建筑分为了 3 个子景观区,即林地区、山地区和高山区。每个“梯田”都能够反映自然景观的异质性和生物的多样性,并协调人们与自然建筑环境的互动。
The landscape team interprets natural ecosystems as an inspiration to generate concept of each terrarium landscape design characteristic. It was metaphor into 3 sub terrariums by the mountain biome as Woodland zone, Montane zone, and Alpine zone into our building. The goal of each terrarium is to reflect the heterogeneity and biodiversity of the natural landscapes and harmonize people’s interaction into natural built environments.




此外,这个城市绿色庇护所的概念将为私营部门关于绿色网络的未来发展产生积极的连锁反应。城市绿廊网络也将为城市带来更多的绿色空间。
Moreover, the notion of this urban green sanctuary will create positive ripple effects to the new future development for private sector’s green network. The urban terrarium network will foster additional green spaces to the city.

▽设计图纸 Design drawing


项目名称:Sierra Sathorn
竣工年份:2022 年
面积:8601.52 平方米
项目地点:泰国 曼谷
景观设计:Redland-scape Limited
网站:https://www.redland-scape.com/
联系电子邮件:infos@redland-scape.com
首席建筑师:Nipaporn Vibulchak (联合创始人兼董事总经理)
设计团队:Pasongjit Kaewdang(创始人兼董事长)、Noraset Siriaphornthum(副高级景观建筑师)、Fatif Paramal、Satida Sarasalin
客户:AP (THAILAND) Public Company Limited
合作单位(建筑):Real Estate Planning Consultants CO.,LTD
室内:VAIR DESIGN STUDIO
图片来源:Redland-scape Limited by Rungkit Charoenwat
Project Name: Sierra Sathorn
Completion Year: 2022
Scale: 8,601.52 sq.m.
Project Location: Bangkok, Thailand
Landscape Firm: Redland-scape Limited
Website: https://www.redland-scape.com/
Contact e-mail: infos@redland-scape.com
Lead Architects: Ms. Nipaporn Vibulchak ( Co-Founder & Managing Director )
Design Team: Mr. Pasongjit Kaewdang ( Founder & Chairman ), Mr. Noraset Siriaphornthum ( Associate & Senior Landscape Architect ), Mr. Fatif Paramal, Miss Satida Sarasalin
Clients: AP (THAILAND) Public Company Limited
Collaborators: Architecture: Real Estate Planning Consultants CO.,LTD
Interior: VAIR DESIGN STUDIO
Photo Credits: Redland-scape Limited by Rungkit Charoenwat
“ 在快速发展的城市化进程中为城市提供更多的绿色空间。”
审稿编辑:SIM
更多 Read more about:Redland-scape Limited




0 Comments