作为这个占地18英亩的校园规划和11英亩校园改造项目的主要顾问,TELA试图加强城市、校园和土地之间的联系。一片片倾斜的柏油路和停车场已被一种以步行为导向的景观所取代,这种景观促进了户外学习、聚会和娱乐,并将周围的奇瓦瓦沙漠融入了校园的城市肌理。百周年广场和百周年绿是构成新校园中心的密集空间。被当地梅斯威尔树遮蔽的新校园购物中心,促进了连通性,并将核心精神延伸到更大的校园,将现有的建筑与新庭院连接起来,用奇瓦瓦瓦沙漠植物丰富的调色板赋予了活力。
As Prime Consultant for this 18-acre Campus Master Plan and 11-acre Campus Transformation Project, TELA sought to strengthen the connection between the city, the campus, and the land. Acres of sloping asphalt streets and parking have been replaced by a pedestrian-oriented landscape that promotes outdoor learning, gathering and recreation and integrates the surrounding Chihuahuan Desert into the urban fabric of the campus. Centennial Plaza and Centennial Green are richly detailed gathering spaces that comprise the new heart of the campus. New campus malls shaded by native mesquite trees promote connectivity and extend the spirit of the core to the greater campus, linking existing buildings with new courtyards enlivened with a rich palette of Chihuahuan Desert plants.
考虑到该地区多山的地形,需要对现有的地形进行戏剧性的改变,以达到可达性和减少暴雨水的目的。沿着校园购物中心,一个由植被覆盖的阿罗约人构建的网络,现在开始疏导、慢速和过滤风暴水,而之前的风暴水已经覆盖了数英亩的路面。人行天桥横跨大大小小的阿罗约斯,为我们提供了一个机会,让我们可以俯瞰新近戏剧化的短暂降雨事件。尽可能地将当地和回收的材料集成到站点设计中,以减少浪费,并结合站点的历史背景。
Given the site’s mountainous terrain, dramatic alterations to existing topography were required for accessibility and stormwater mitigation. A constructed network of vegetated arroyos along campus malls now channel, slow, and filter stormwater, which had previously sheeted over acres of paving. Pedestrian bridges traverse arroyos both large and small, providing the opportunity to overlook newly dramatized ephemeral rain events. Local and salvaged materials were integrated into the site design whenever possible, both to reduce waste and to engage the site’s historical context.
平面图
该项目被授予可持续发展地点倡议银认证,这是世界上第一个获得该倡议试点项目以外的地点认证的项目,承认该项目是偏远沙漠气候的可持续发展模式。
The project has been awarded the Sustainable SITES Initiative Silver Certification, the first project in the world to earn SITES certification beyond the Initiative’s pilot projects, recognizing the project as a model of sustainability in remote desert climates.
“对我来说,这个项目是那些罕见的‘完美匹配’的场合之一,明星们都在其中。”我们UTEP的所有人都认为自己非常幸运,能够将百年校园改造托付给你们卓越的愿景和决心,让你们“把它做好”。“我对UTEP的校园中心和该地区的生态都有自己的热情,我担心我们找不到一个建筑师来实现我们“新的”UTEP校园气候的目标。”你不仅公正地对待他们,而且把他们提升到我们想象不到的高度。再次感谢你所做的出色工作……为了你的坚韧,保护和完善我们美丽的大学校园,让它在未来100年蓬勃发展。-德克萨斯州埃尔帕索大学校长纳蒂亚娜·阿利西奥博士
“To me, this project was one of those rare, ‘perfect match’ occasions where the stars aligned. All of us at UTEP consider ourselves so very fortunate to have been able to entrust our Centennial campus transformation to your remarkable vision and determination to ‘get it right.’ Having my own set of passions about both UTEP’s campus center and the region’s ecology, I worried that we wouldn’t be able to find an architect who would do justice to our goals for our ‘new’ UTEP campus climate. You not only did them justice, but took them to a far higher level than even we imagined we could. So, thanks again to you for the brilliant work you did…and for your tenacity in protecting and perfecting our beautiful UTEP campus, and preparing it to flourish for the next 100 years.” – Dr. Diana Natalicio, President of The University of Texas at El Paso
Photos by Adam Barbe, Terry Moore.
地点: 得克萨斯州埃尔帕索
规模: 总体规划: 18亩;校园改造工程: 11亩
完成年份: 2015年
客户: 德克萨斯大学埃尔帕索分校
项目团队:莱克|弗拉托建筑师;量子土木工程师;建筑工程师协作;欧洲经济区咨询工程师;水灌溉;骑手利维特巴克纳尔;奥图拉解决方案;生物生境;再生环境设计;雅内尔协会;阿拉伯国家联盟;乔丹福斯特建筑公司
Location: El Paso, Texas
SIZE: Master Plan: 18 acres; Campus Transformation Project: 11 acres
YEAR COMPLETE: 2015
CLIENT: The University of Texas at El Paso
PROJECT TEAM: Lake | Flato Architects; Quantum Civil Engineers; Architectural Engineers Collaborative; EEA Consulting Engineers; Aqua Irrigation; Rider Levett Bucknall; Altura Solutions; Biohabitats; Regenerative Environmental Design; Yarnell Associates; LAS; Jordan Foster Construction
更多:Ten Eyck Landscape Architects


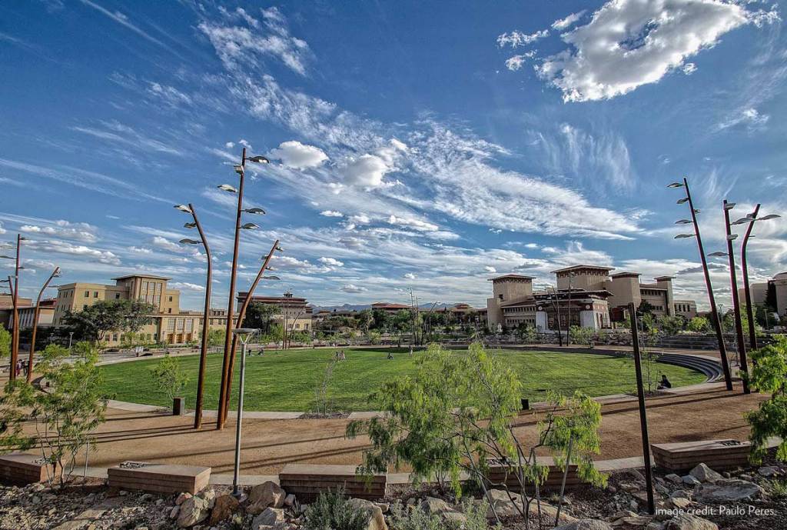

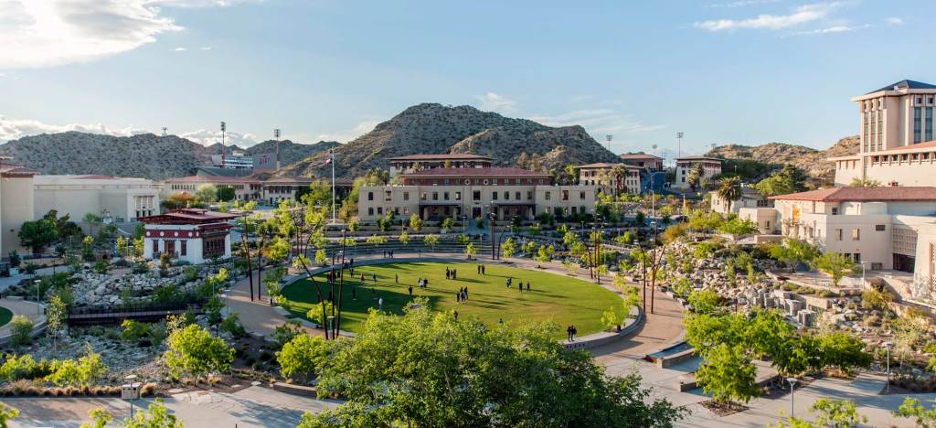
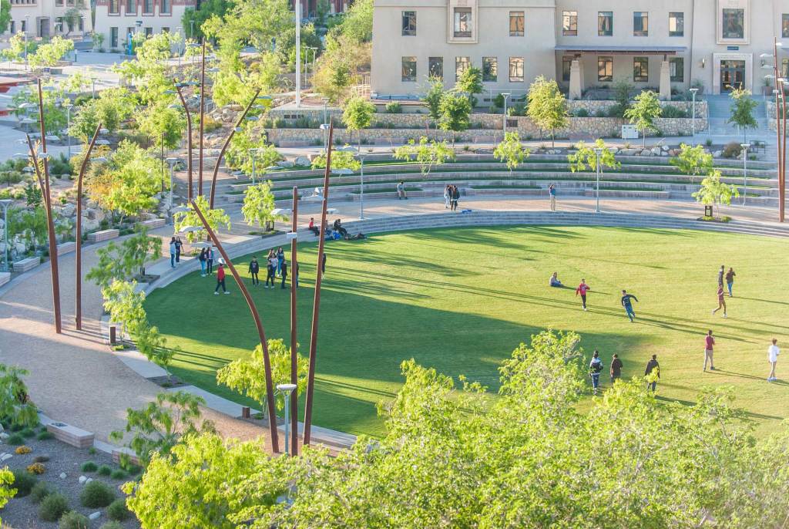
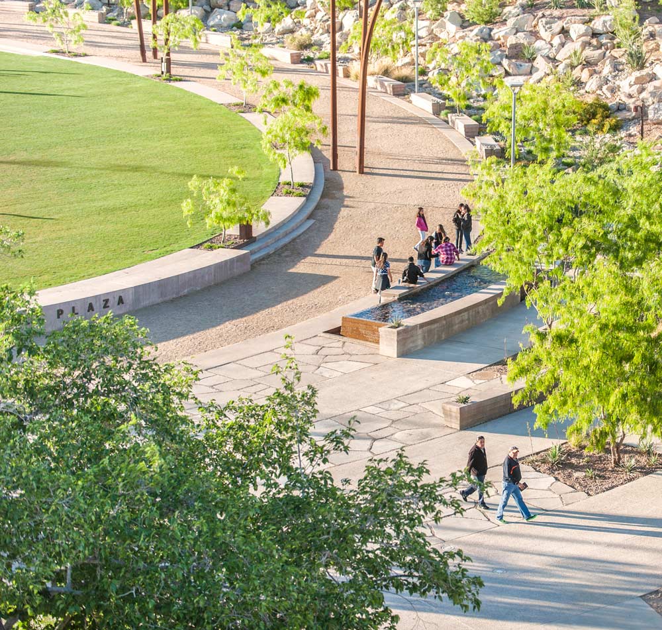
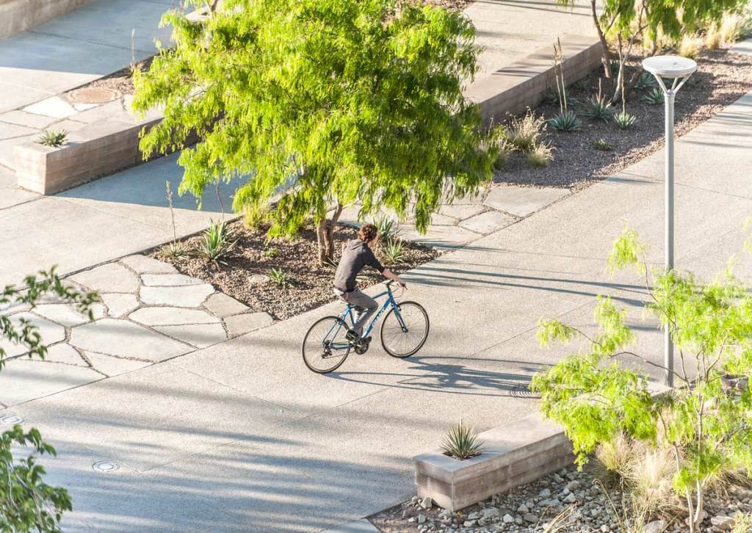

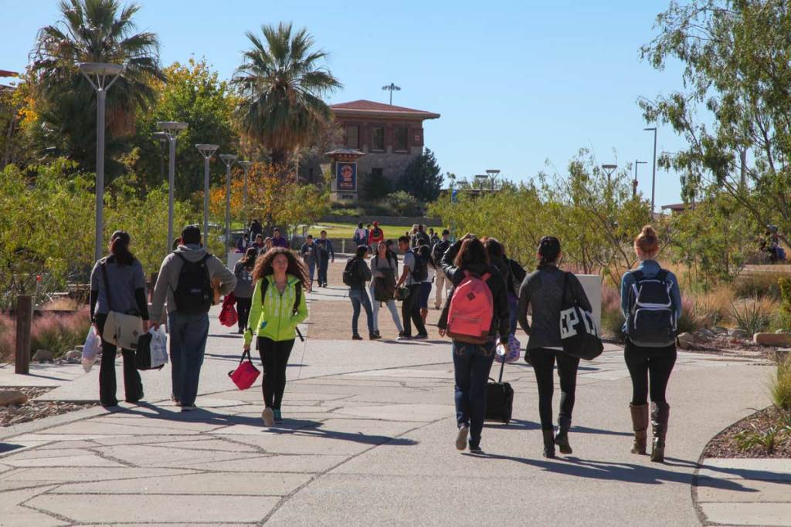
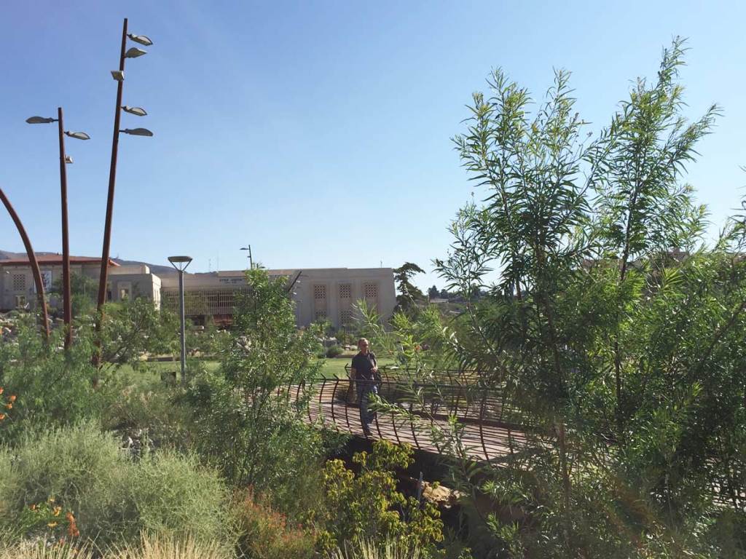

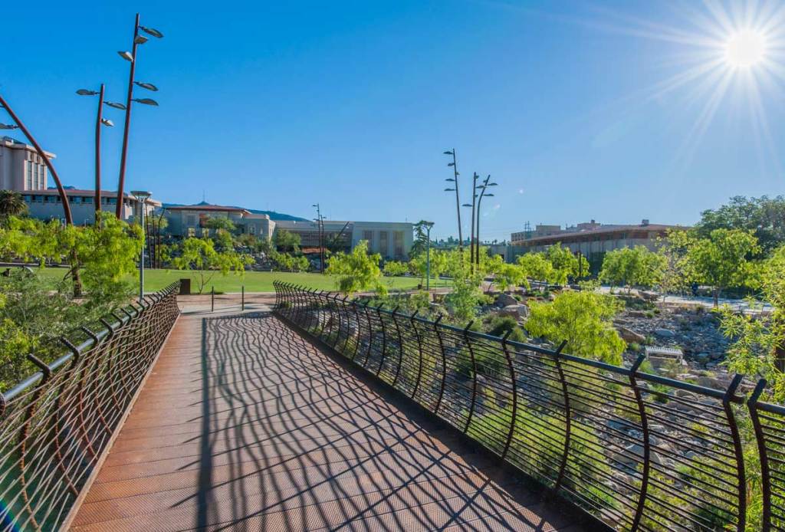
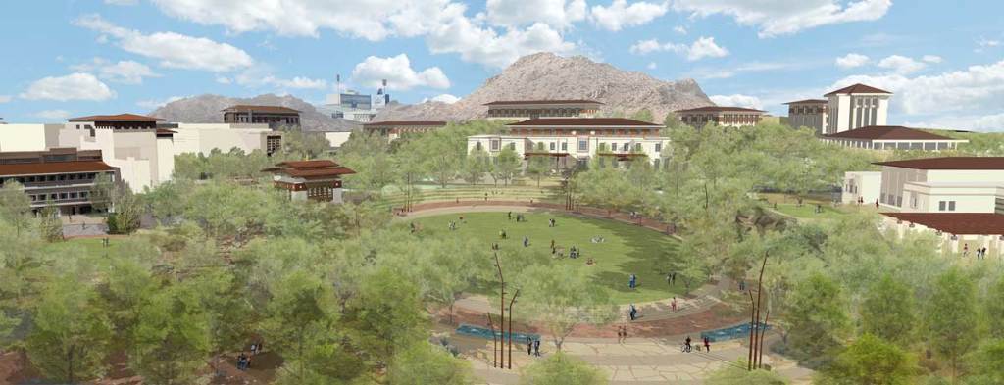
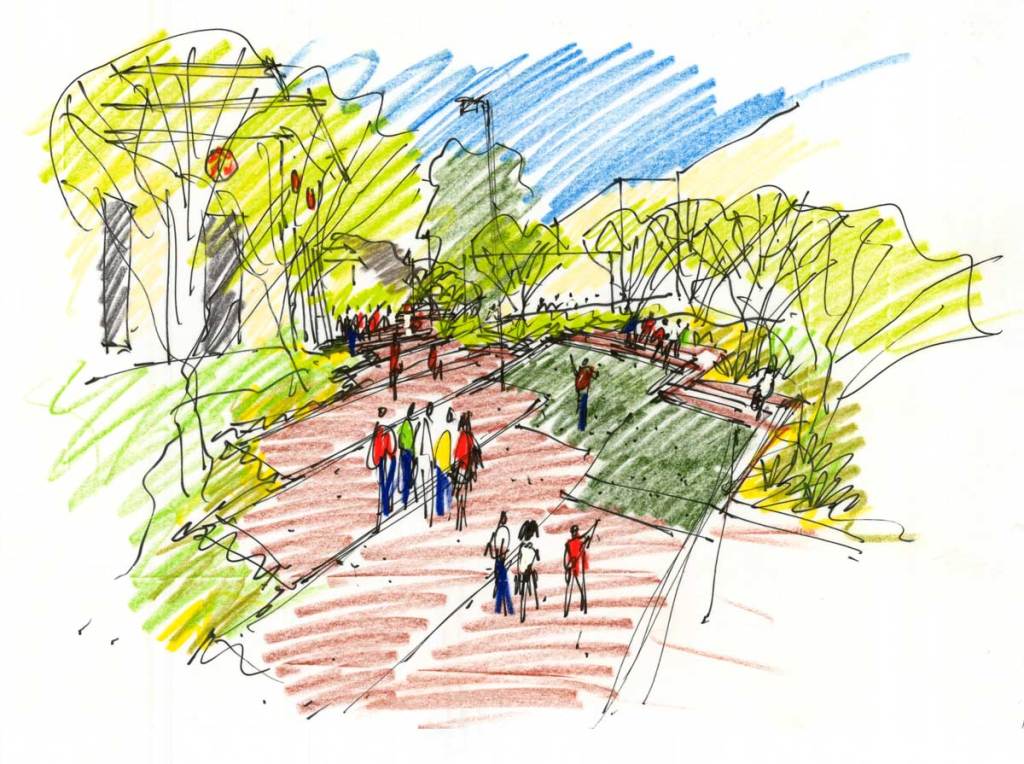
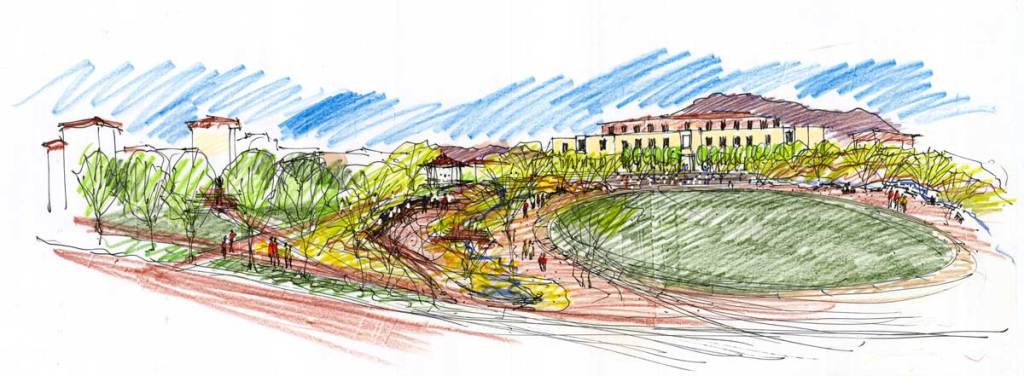
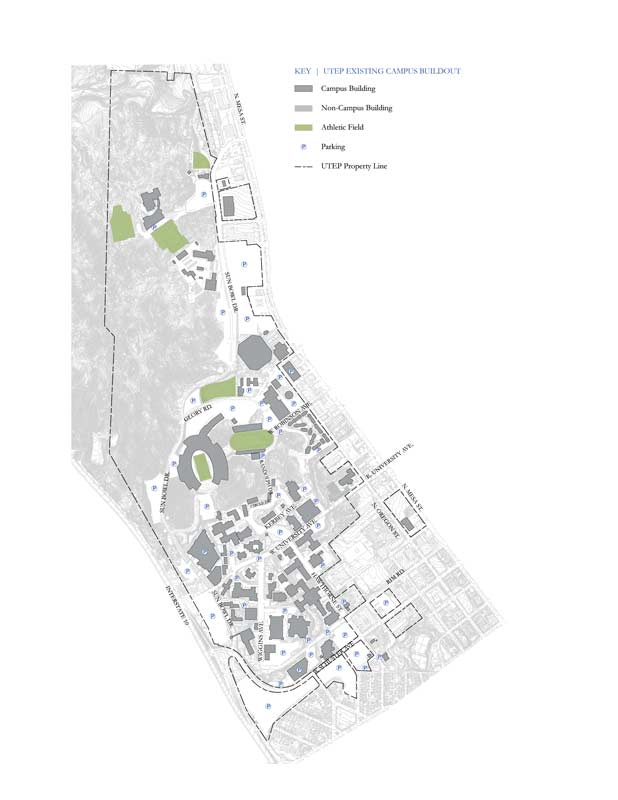
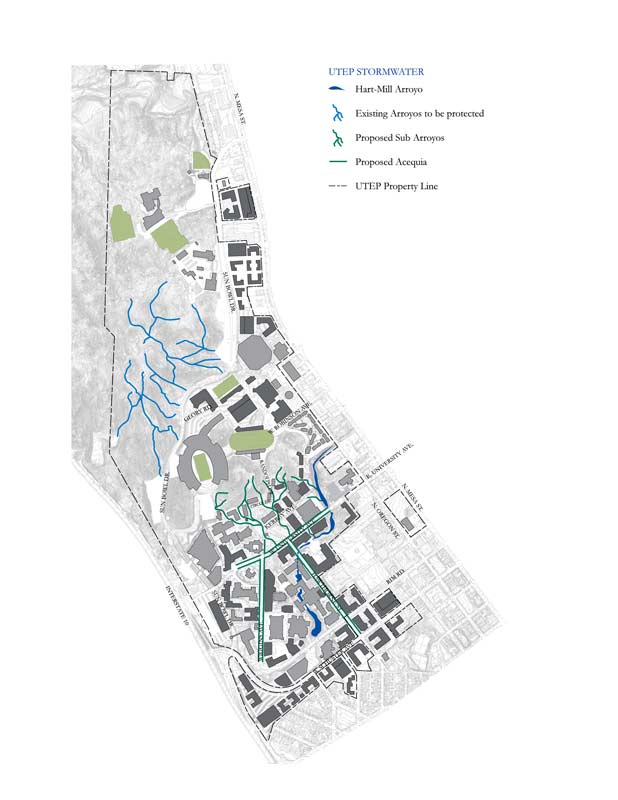


0 Comments