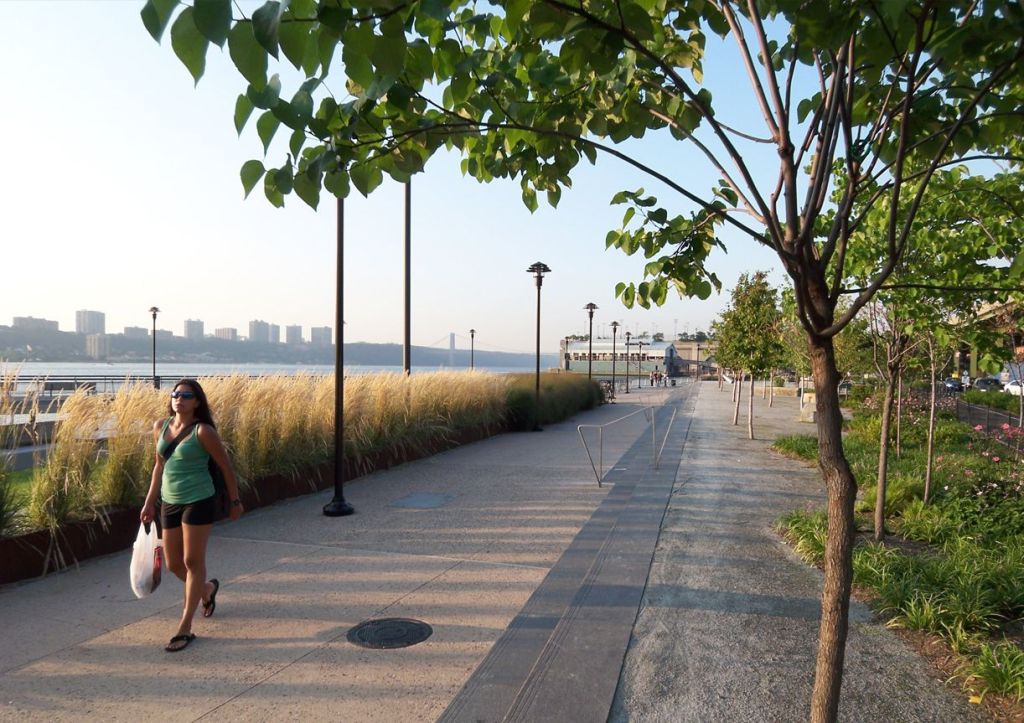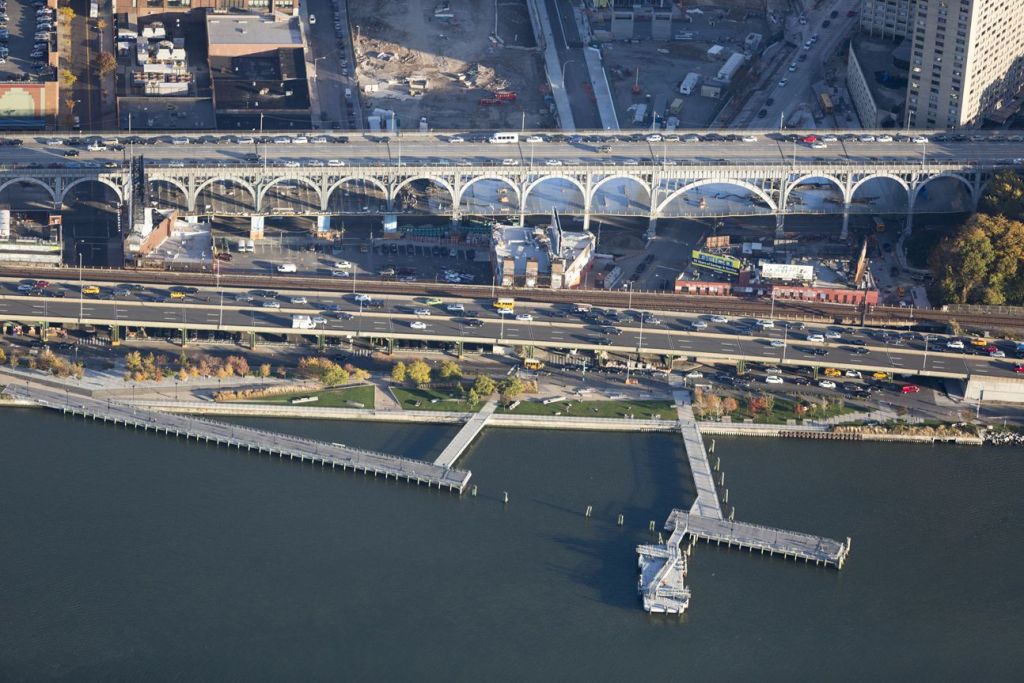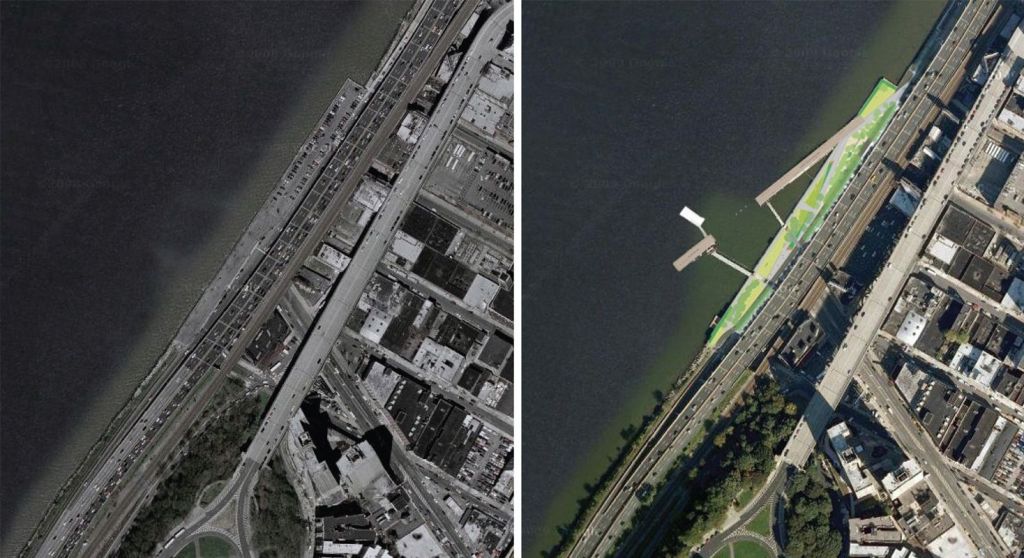W Architecture & Landscape Architecture :在这个狭窄的公园里,我们以一种可持续的、有意义的方式重建了城市和河流之间的界限,扩大了社区可利用的空间。在我们的总体规划的第一阶段,设计是基于海湾形式的一个地方,自然力量和人为力量汇合。公园的元素——包括长凳(从隔板上重复使用花岗岩块)、草坪斑块、路面图案、桥墩结构和植物——都来自基于水的生态系统,利用对角线几何来扩大空间。这些码头提供与水有关的活动,包括捕鱼(我们在河底安装了礁球以供鱼类栖息)、划船和生态意识。这些种植创造了两种生态:一种是有落叶树木的林地,一种是低矮的下层植被,另一种是多年生的地被植物;还有海湾,五颜六色的,300英尺长的多年生植物床和倾斜的草坪。这个105,526平方英尺的公园坐落在一个狭窄的、69,000平方英尺的停车场里,这一项目的建成标志着这个社区30年来努力改造其与海滨的联系。
W Architecture & Landscape Architecture :At this narrow park, we restructured the threshold between the city and the river in a sustainable and meaningful way, expanding the space available to the community. The first phase of our master plan, the design is based on the cove form as a place where natural and man-made forces converge. Elements of the park—including benches (reusing granite blocks from the bulkhead), patches of lawn, pavement pattern, the pier configuration and planters—are derived from water based ecologies using diagonal geometries to expand the space. The piers provide water-related activities including fishing (we installed reef balls on the floor of the river for fish habitat), boating, and ecological awareness. The plantings create two ecologies: a woodland with deciduous trees, low understory, and perennial ground cover; and the cove, with colorful, 300-foot-long perennial beds and sloped lawns. Creating this 105,526-square-foot park out of a narrow, 69,000-square-foot parking lot culminated the community’s 30-year effort to reclaim its waterfront connection.
平面图
更多:W Architecture & Landscape Architecture



















0 Comments