本文由 山水比德 授权mooool发表,欢迎转发,禁止以mooool编辑版本转载。
Thanks Guangzhou S.P.I Design Co., Ltd. for authorizing the publication of the project on mooool, Text description provided by Guangzhou S.P.I Design Co., Ltd.
山水比德:从前期客群定位得出,我们需要呈现一个年轻化的产品。设计始于对年轻生活方式的探索,在不缺乏个性的当下,艺术与时尚,是年轻圈层无法规避的关键词。
但,关于唯一性的探索过程中,我们需要更多的突破口,两场自然里的时装秀给了我们最初的启发,我们看到了时尚与自然无界的融合度,款款走来的不只是模特,还涌动着自然最原始的力量。它传递的是原生的自然风情和时尚艺术的共生关系,也许,最具独特的时尚,便是与自然的连接。
Guangzhou S.P.I Design Co., Ltd: From our customer positioning,We need to present a younger product,Design begins with the exploration of young life style,In the moment of no lack of personality Art and fashion,It’s a key word that young people can’t avoid.
but In the process of exploring uniqueness,We need more breakthroughs,Two natural fashion shows give us the initial inspiration,We see the integration of fashion and nature,It’s not just models that come along, but also the most primitive power of nature,It conveys a symbiotic relationship between natural customs and fashion art,perhaps,The most unique fashion,It is the connection with nature.
▼自然里的时装秀 Fashion shows in nature


策略 · 自然与时尚的融合|The fusion of nature and fashion
我们在核心区植入一片起伏的林 让这片原生的森境成为这个场的核心,并根据场地视线关系丰富地形态 ,营造不同视角下的自然美感,展现“纯粹、生态、共生”的自然境界。围绕这片森境 ,我们用一条艺术长廊行进空间串联,艺术长廊牵引着动线中的情绪变化。
就像“最好的建筑是这样的,我们深处在其中,却不知道自然在那里终了,艺术在那里开始”。
We planted an undulating forest in the core area to make the original forest become ,the core of the field And according to the relationship between the line of sight of,the site to enrich the form,Creating natural beauty from different perspectives,Showing the natural state of “purity,ecology and symbiosis”.Around the forest,We use an art corridor to connect the space,The art gallery leads the emotional changes in the moving line.
It’s like”The best building is like this.We are deep in it,I don’t know where nature ends,Where art begins “.
▼策略解析:自然与时尚的融合 The fusion of nature and fashion
策略·沉浸式艺术体验|Immersive art experience
后场艺术长廊是连接售楼处与样板房的唯一动线。我们希望,长廊里的空间是富有情绪感染力的,情绪跟随空间的转换而变化;我们希望,看房的过程不是一个重复的标准动作,而是一次充满戏剧性的艺术体验。
它是植物的容器 ,是光影的载体 ,是每一个转角的惊喜。
Backcourt art gallery is the,only moving line connecting the sales office and the model house,We hope,The space in the corridor is emotional,Emotion changes with the change of space,We hope,The process of looking at the house is not a repeated standard action.It’s a dramatic artistic experience.
It’s a container for plants,It is the carrier of light and shadow,It’s a surprise at every corner.
▼策略解析:沉浸式艺术体验 The fusion of nature and fashion
纯净的边界|Pure Boundary
初遇自然的纯粹秩序下,现代时尚方盒 半掩半露下,是蠢蠢欲动的蓬勃诗意。夜晚为森屿增添几分静谧,林间的一抹红带来时尚的活力,远处的水瀑是流动的背景。
Under the pure order of meeting nature for the first time,Modern fashion square box,It’s the poetry that’s ready to moveure ends.Add a bit of tranquility to the forest island at night,A touch of red in the forest brings fashion vitality,The waterfall in the distance is the flowing background.
▼框景 framing
▼夜景 Night view
流动的森屿|Flowing forests and islands
寻绿而行,窥见一抹翠绿,眼前流动着的,是森林和岛屿。用漂浮的森屿塑造场所精神,不同角度间的美感,起伏的变化富有感染力。
Seeking green,A glimpse of emerald green,Flowing in front of you,Are forests and islands.Shape the spirit of place with floating forest islands,Beauty between different angles,The ups and downs are infectious.
▼柔性的岛屿与硬朗的泳池边界相呼应融合 The flexible island is integrated with the hard pool boundaries
▼森屿鸟瞰 Sen yu have a bird’s eye view of
▼层次丰富的森屿空间 The space of Senyu with rich layers
屿的营造是本案的核心,我们希望这片流动的森屿是我们对自然最有力的诠释。形态上我们赋予他起伏的美感,在起伏的变化中形成对视线最直观的感染力,同时我们希望这种自然最原始的感染力能伴随客户整个行进过程。功能上我们希望这片森屿能与人的使用行为产生关系,给予更多参与的可能性。
The creation of Senyu is the core of this case, and we hope that this flowing area of Senyu is our most powerful interpretation of nature. In terms of morphology, we give him an ups and downs of beauty, and form the most intuitive appeal to the line of sight in the ups and downs. At the same time, we hope that this natural and primitive appeal can accompany the customer’s entire journey. Functionally, we hope that this piece of Mori Island can have a relationship with people’s behavior and give more possibilities for participation.
▼流动的漂浮森屿 A floating islet of floating trees
▼岛屿里的休闲空间 Leisure space on the island
▼屿的营造是本案的核心,形态上我们赋予他起伏的美感,在起伏的变化中形成对视线最直观的感染力 The creation of Yu Island is the core of this case. We give him ups and downs of beauty in form, forming the most intuitive appeal to the line of sight in the ups and downs of change
▼落地式的玻璃盒子空间漂浮在岛屿上 Floor-style glass box Spaces float on the island
无界的社区泳池|The river unbounding
注入场地一丝灵动,串联一切梦与感动,无界的不只是泳池,也是我们内心,对外的无界探索和渴求。
Infuse the venue with a touch of agility,Connect all dreams and emotions,Unbounded is not just a swimming pool,It is also our inner and outer ,boundless exploration and desire.
▼社区泳池夜景 Night view of community pool
平静水面传递足不出户的度假风情,吧台是社交的核心,流动的水瀑激活空间活力。
The Calm water conveys a holiday style without leaving home,The bar is the core of social,The flowing waterfall activates the vitality of the space.
▼漂浮的水上会客厅 Floating water parlor
▼吧台会客空间 Bar reception space
水上会客厅是最写意的风景,回望处视线温婉开阔,夜幕下,强化了度假氛围。
The floating meeting room is the most enjoyable scenery,Looking back, the sight is gentle and wide,Under the night, the holiday atmosphere is strengthened.
▼回望森屿景观 Looking back at the landscape of Forest Island
▼流动的瀑布激活场地 A flowing waterfall activates the site
悬浮的泳池是森屿的背景亦是一处写意的风景。我们依托泳池打造漂浮于水上的会客厅,它俨然成为了视线的核心焦点。我们设置了动态的水瀑,在现代度假氛围下,流动的水声更是生动了画面。对望处,目染漂浮的森屿 ,正在起伏流淌,视线温婉开阔。我们希望它不仅具有度假感的泳池 更应成为不可或缺的独特风景。
The floating swimming pool is the background of the forest island and it is also a freehand scenery. We rely on the swimming pool to create a living room floating on the water, which has become the core focus of our sight. We have set up a dynamic water waterfall. In the modern holiday atmosphere, the sound of flowing water makes the picture more vivid. In the opposite direction, the floating forest islands are undulating and flowing, and the sight is gentle and wide. We hope that it is not only a resort-like swimming pool, but also an indispensable and unique scenery.
▼享受度假的风情 Enjoy your vacation
渗透的艺术|The Art of Penetration
光影交织 ,辗转叠合,绿意在空间中蓬勃生长,艺术在长廊里肆意渗透。
树影流过室内留下斑驳的美感,每一次转角都传递着情绪,自然生动于光与影之间。
Light and shadow are intertwined,The greenery grows vigorously in the space,Art infiltrates wantonly in the gallery.
The shadow of the tree flows through the room leaving a mottled beauty,Every corner conveys emotions,The bar is the core of social.
▼转折空间的艺术 The art of turning Spaces
森屿连接着室内外的视线渗透,室内亦是景观的风景,光影形成有机的韵律感,行走于虚实之下的空间。
The forest island connects the sight of indoor and outdoor,The interior is also a landscape,Light and shadow form an organic sense of rhythm,Walking in the space under the imaginary and reality.
▼透过彩色玻璃看到的景观 The view through stained glass
艺术连廊贯穿整个看房动线,我们希望这里是我们整个情绪营造的核心。漫步于长廊里:自然的渗透、光影的流动 ,它是自然的容器也是时间的载体。我们欣喜于不经意间转角的惊喜,亦或许在行停间捕捉到了那一抹流淌在自然里的时尚诗意。我们希望通过这种渗透的艺术来传递沉浸式的空间感染力,让空间的变换成为挑拨我们情绪的来源。
The art gallery runs through the entire line of viewing. We hope that this is the core of our entire emotional creation. Strolling in the promenade: the penetration of nature, the flow of light and shadow, it is a container of nature and a carrier of time. We are delighted by the surprise of turning the corner inadvertently, and perhaps we have captured the fashion and poetry flowing in nature during the walk and stop. We hope to transmit the immersive space appeal through this penetrating art, and let the transformation of space become the source of our emotions.
▼艺术的长廊空间 Art gallery space
▼斑驳的光影散落 Dappled light and shadow scattered
▼场地空间 Floor space
项目名称:珠海卓越旭辉江屿海
委托业主:卓越集团粤西公司 旭辉集团深圳区域
景观设计:山水比德深圳设计院事业二部
景观施工:广州市景晖园林景观工程有限公司
建筑设计:柏涛建筑设计(深圳)有限公司
建筑施工图:广东都市建筑规划设计有限公司
景观摄影:山水比德品牌部 南西摄影
项目地点:广东珠海
设计面积:6700㎡(展示区)
设计时间:2020年10月
建成时间:2021年4月
Project name: zhuhai excellent xuhui river islet sea
Entrusted Owner: Excellent Group West Guangdong Company Xuhui Group Shenzhen Area
Landscape design: Design Institute Business Department II,Guangzhou S.P.I Design Co.,Ltd(Shenzhen)
Landscape Construction: Guangzhou Jinghui Landscape Engineering Co., Ltd
Architectural Design: Baitao Architectural Design (Shenzhen) Co., Ltd
Building construction drawing: guangdong urban architecture planning and design co., LTD
Landscape photography: Guangzhou S.P.I Design Co.,Ltd & Nancy studio
Location: Zhuhai, Guangdong Province
Design area: 6700 m² (exhibition area)
Design Date: 2020.10
Date of completion: 2021.04
更多 Read more about: 山水比德 Guangzhou S. P. I Design Co., Ltd.



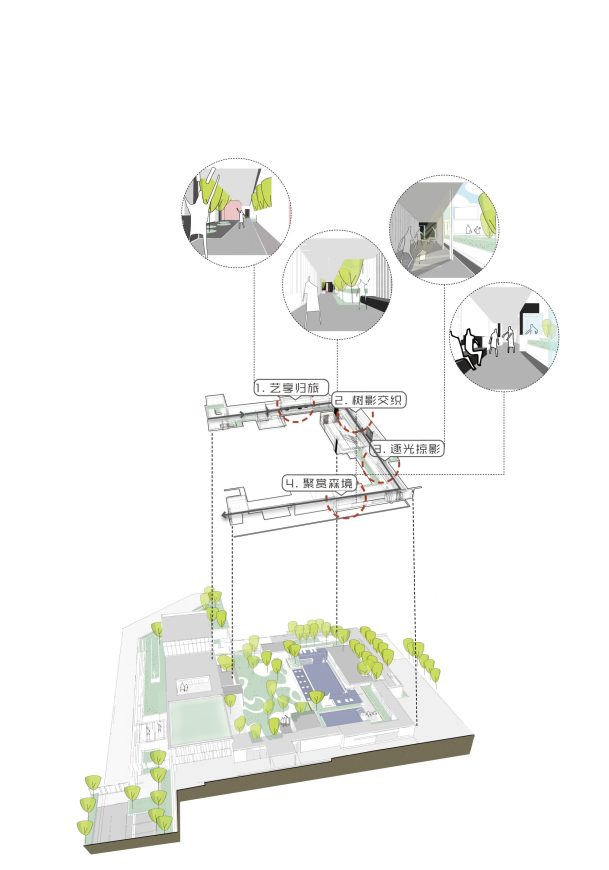
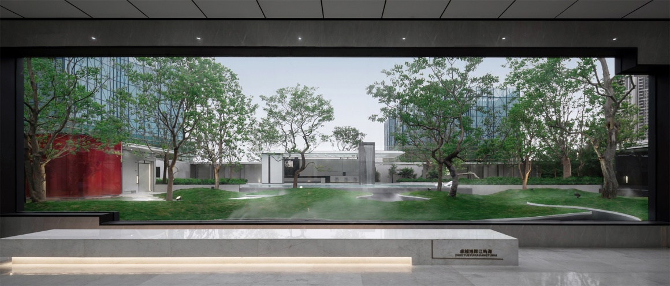

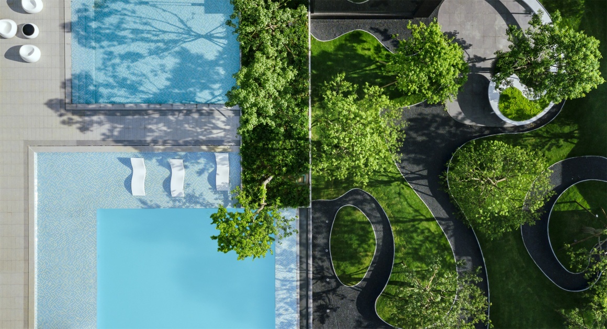


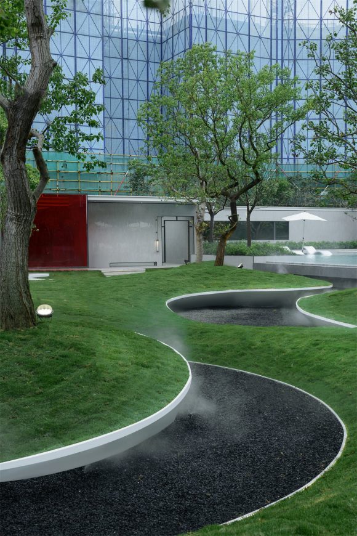
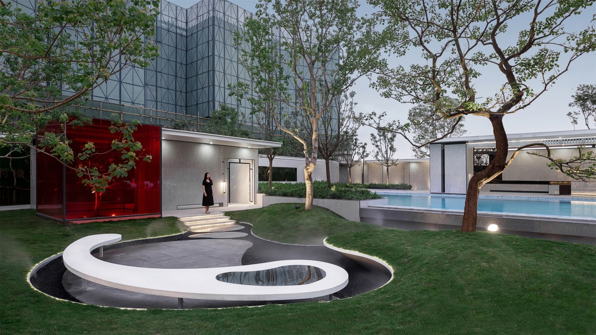
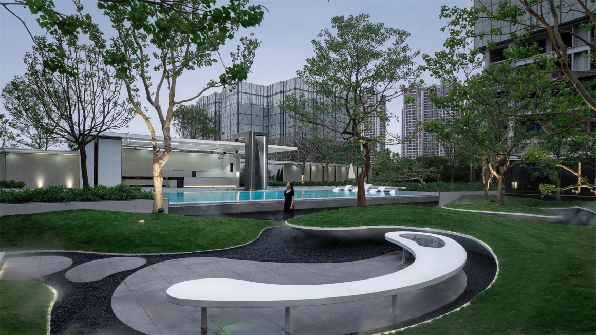

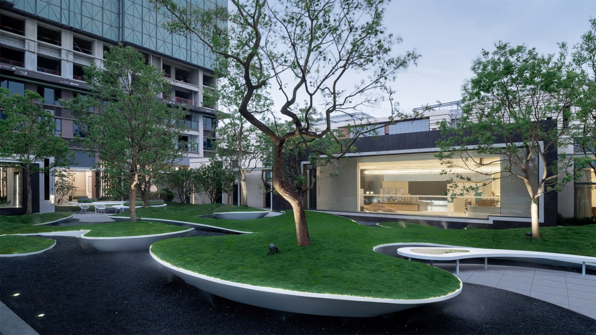


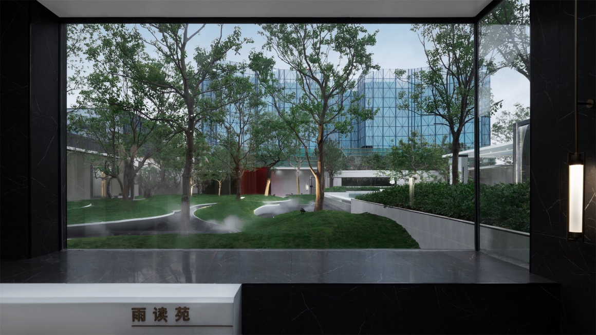




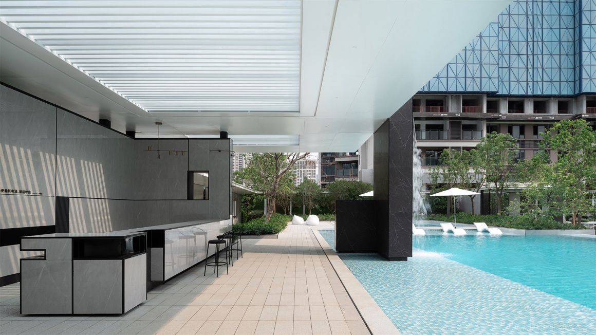
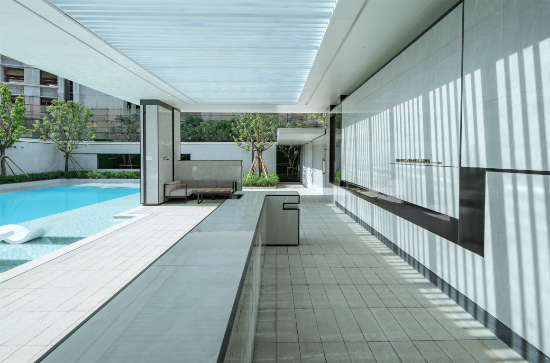
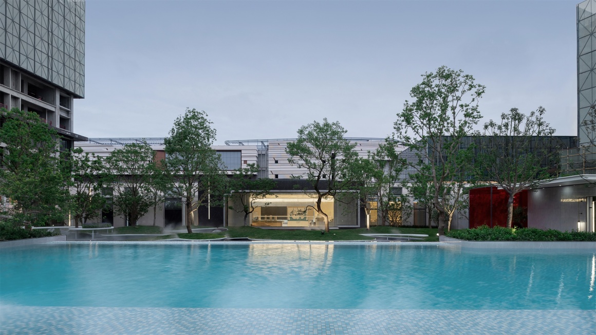
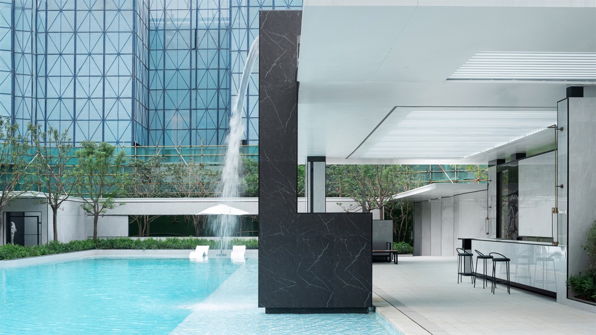



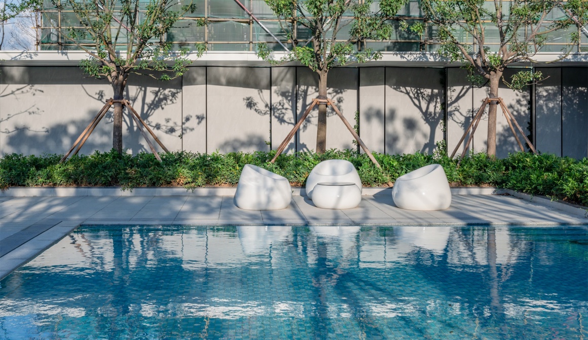

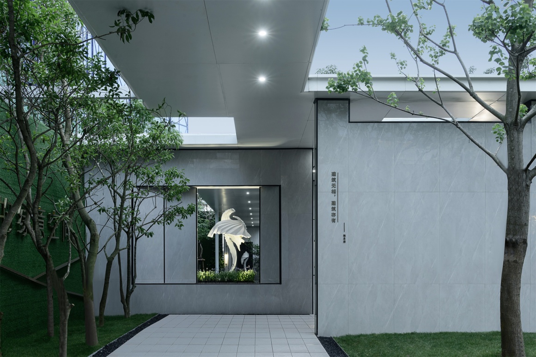

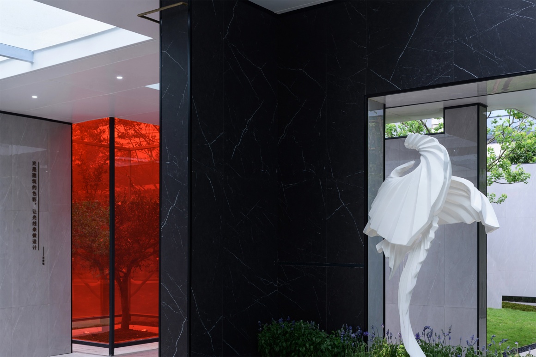
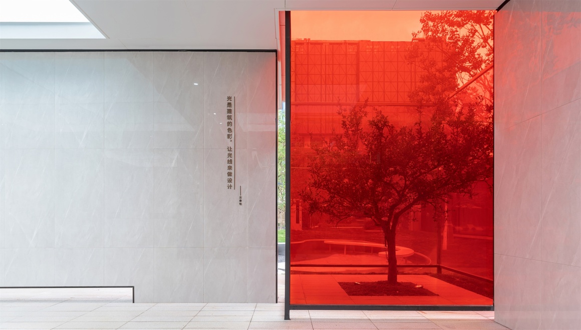
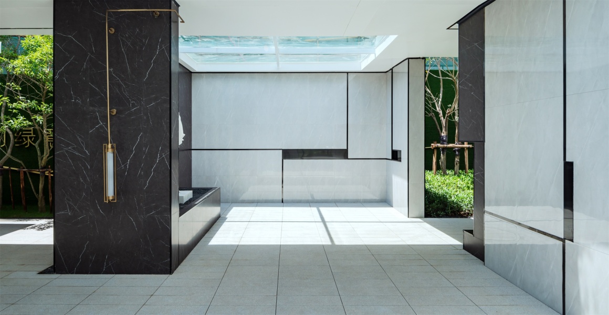
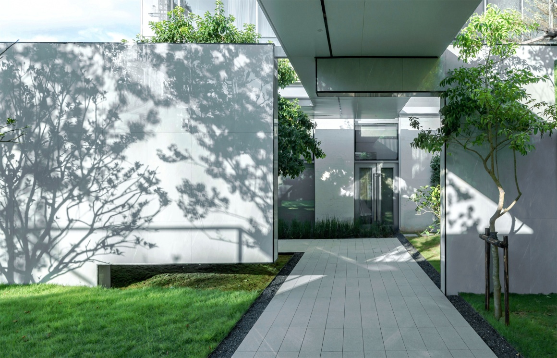


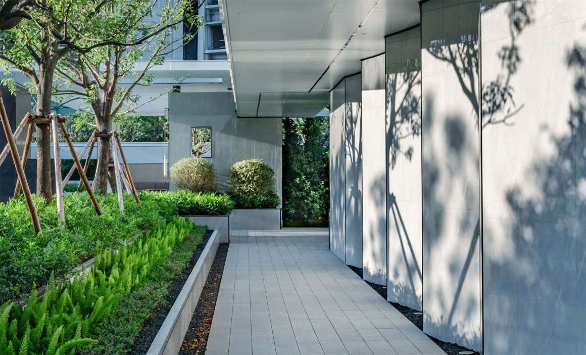





0 Comments