本文由 Stoss 授权mooool发表,欢迎转发,禁止以mooool编辑版本转载。
Thanks Stoss for authorizing the publication of the project on mooool, Text description provided by Stoss.
Stoss:Eda U. Gerstacker Grove是密歇根大学北校区中心的一个4英亩的校园广场改造空间。它在作为校园学生社交生活核心的同时,也为所有校园内的学生、教职工及管理人员带来了新的活力空间。该项目设计旨在创建一个能将校园社区有效串联起来的户外公共空间,鼓励协作性、多学科的学习,并连接支撑校园的自然系统,营造场所感。
Stoss:The Eda U. Gerstacker Grove is a renovation of a 4-acre underutilized campus quad at the center of the University of Michigan’s North Campus. The Grove activates the space for the students, faculty, and administrators on campus, while it also serves as the heart of student social life. The project goals included; to create an outdoor civic space that effectively knits the campus community together, encourages collaborative, multidisciplinary learning, connects to the natural systems that underpin the campus, and provides a sense of place.
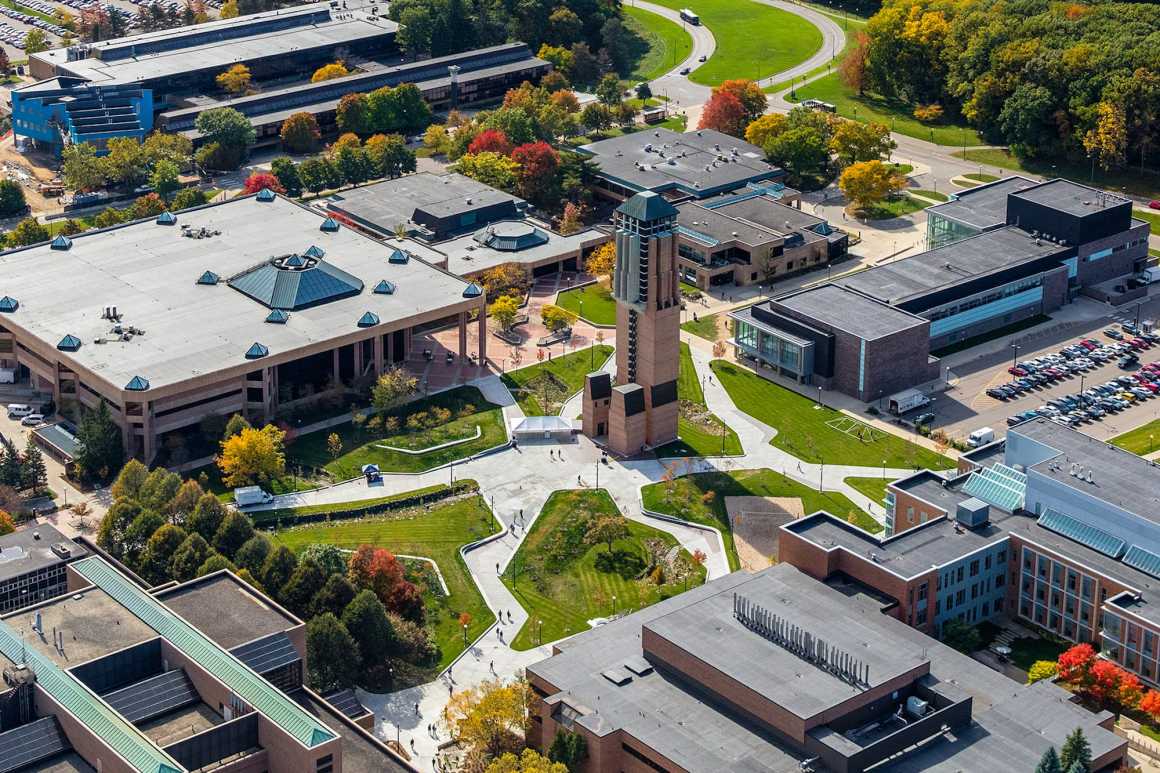
这是一个苍翠繁茂的灵活性公共空间,可以容纳日常活动,也可以在这安静的聚会、玩耍,以及开展一系列特殊的表演和活动。广场上绿化方块的特色在于其引人注目的景观地形,绿草如茵的山丘从平坦的场地上拔地而起形成荫蔽,繁茂的植物雨水花园深入广场表面收集地表雨水。新种植的160多棵树,结合宁静的草坪、阴凉的小丘、大大小小的聚会空间、私密的休息区、游戏空间和通道,为校园创造了一个既有象征意义又名副其实的绿肺。
The Grove is designed as a lush and flexible space that can accommodate everyday activities, quiet gatherings, play, and a range of special performances and events. The green quad is marked by dramatic topographies, with grassy hills rising from an otherwise flat site to form shaded overlooks and lushly planted infiltration gardens probing deep into the quad’s surface to collect stormwater. Over 160 new trees were planted to create a symbolic and literal green lung for the campus, with a mix of quiet lawns, shady hillocks, small and large gathering spaces, intimate seating areas, play spaces and pathways.
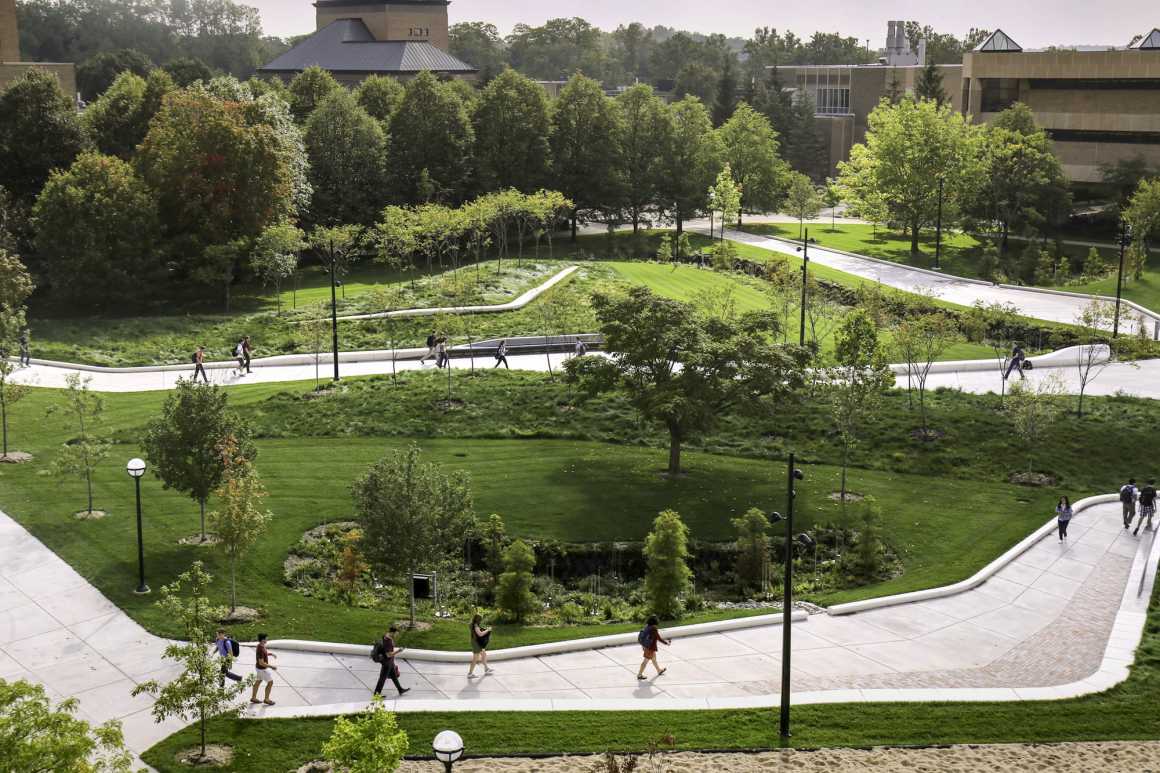
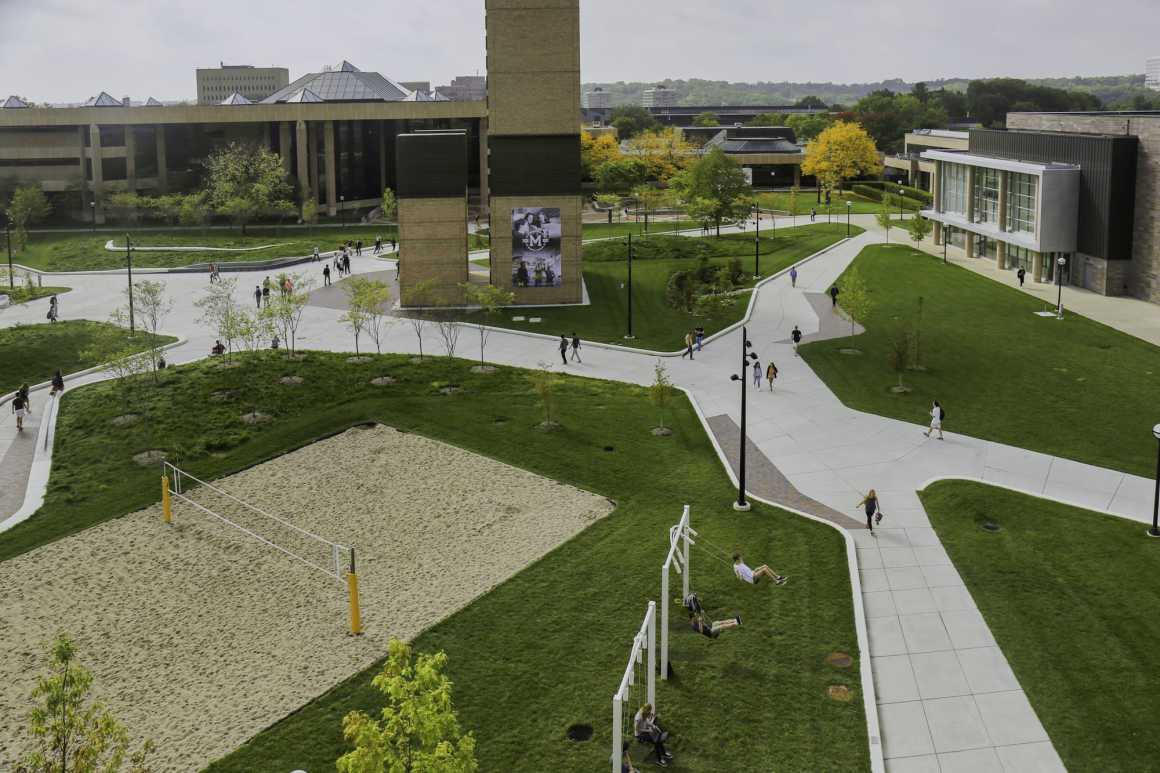
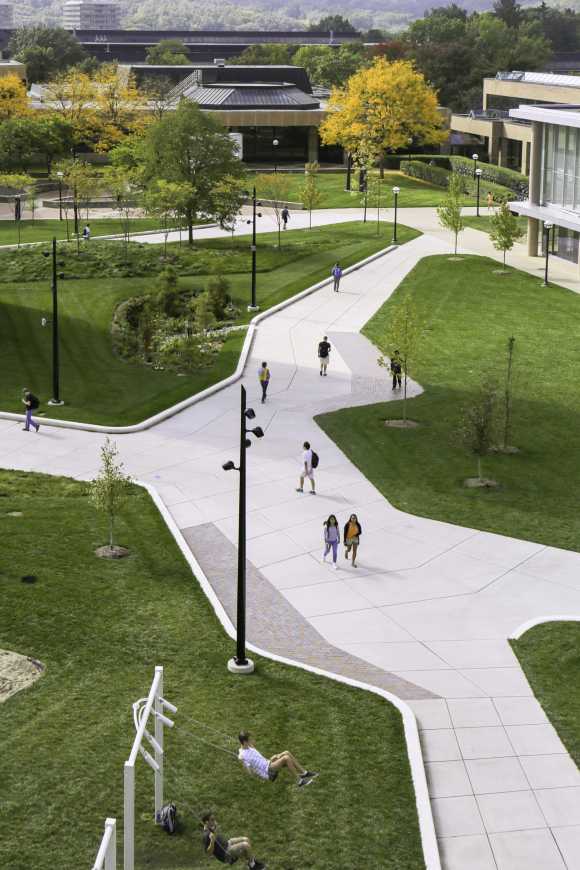
广场内部的道路沿线布置了共978英尺长的混凝土和金属线性座位,并保留了其相邻区的自然草地形态。这些弯曲的长凳的高度、形状和材料各不相同,也为人们提供了各种不同的使用方法。在材料的选择和细节设计上我们也考虑了不同天气条件的座椅舒适性,以及排水和维护问题。
Along the paths and within the landforms are 978 ft long concrete and metal linear seating elements that retain the adjacent no-mow grass landforms. These curved benches vary in height, shape and material and provide a variety of different ways to use them. The selection of material and design detail provide comfortable seating in all weather conditions and allow for easy drainage and maintenance.
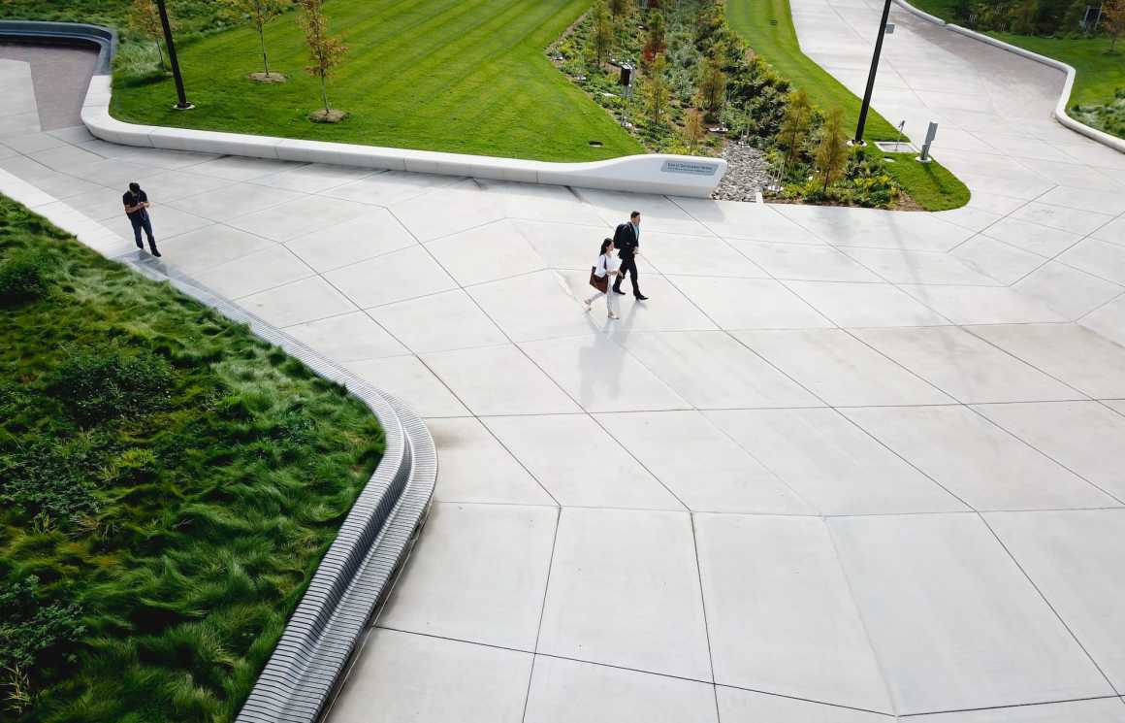
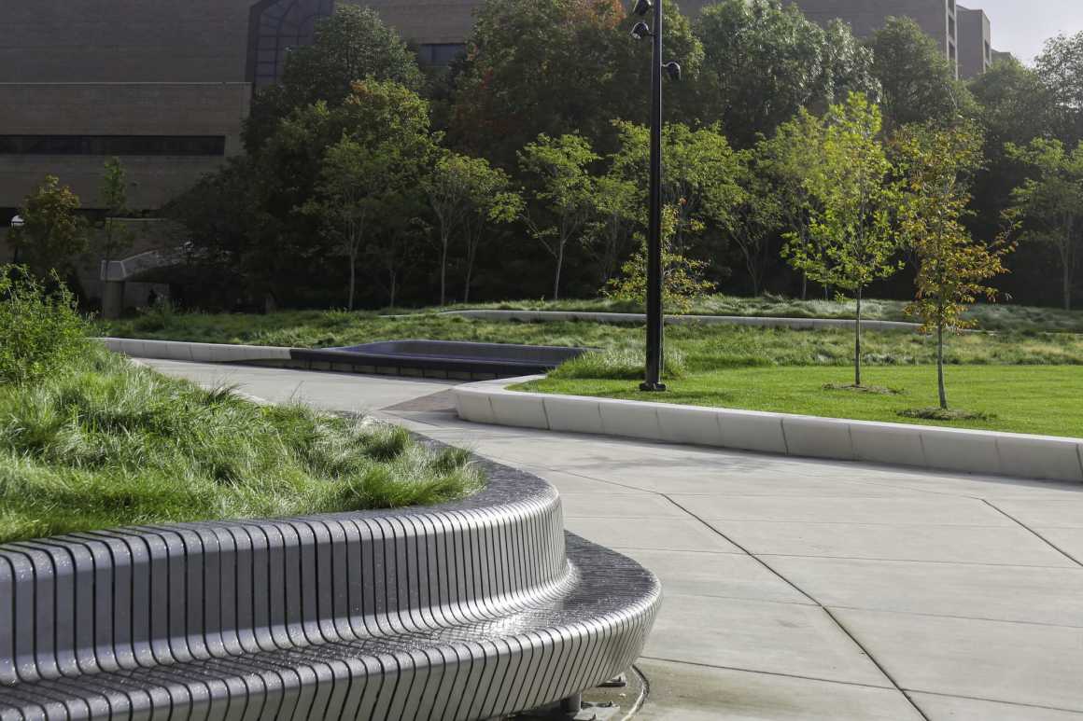
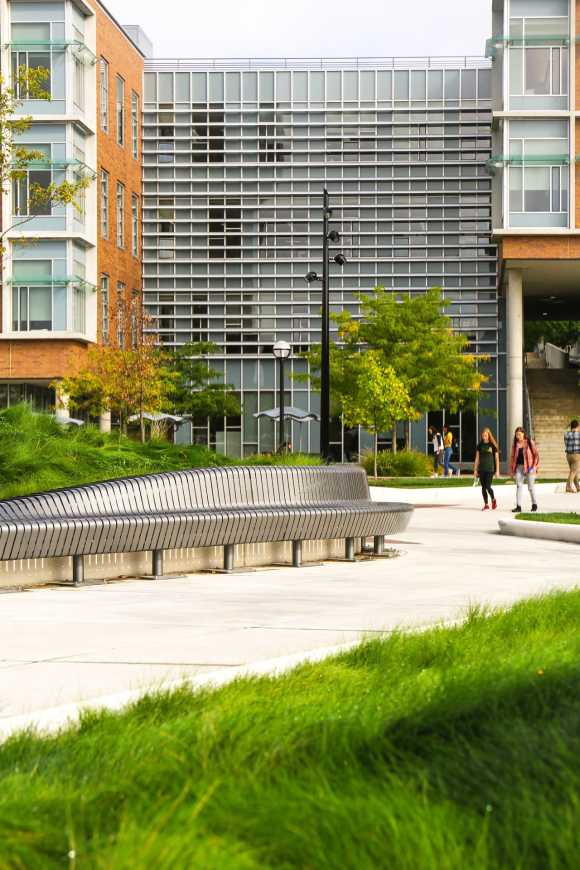
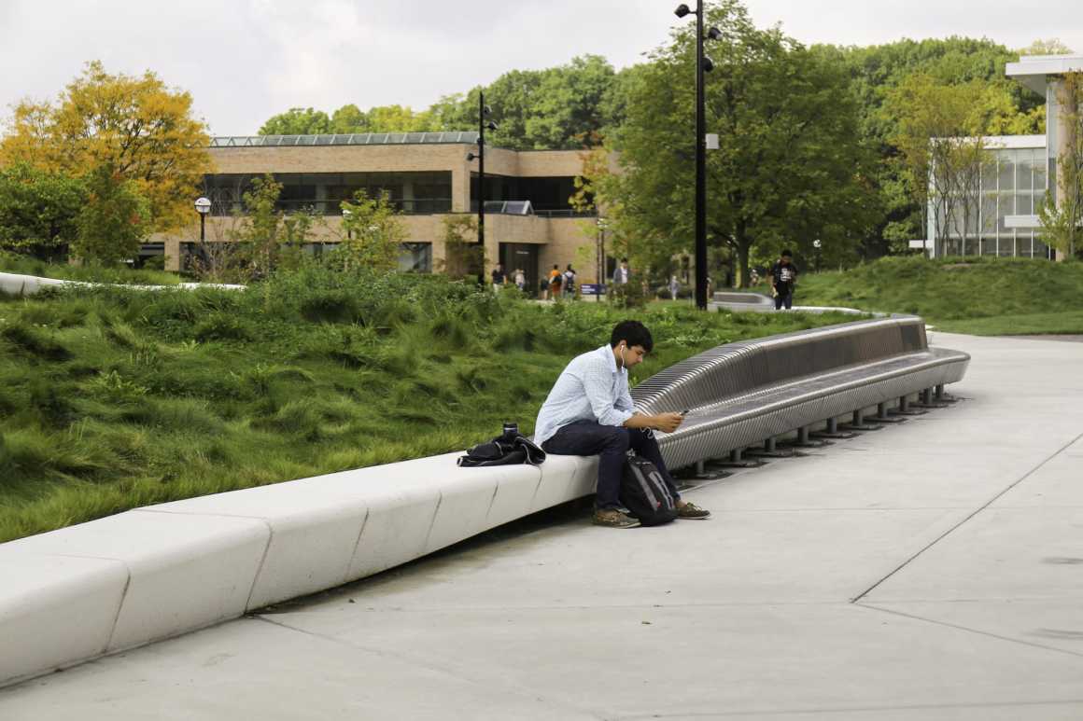
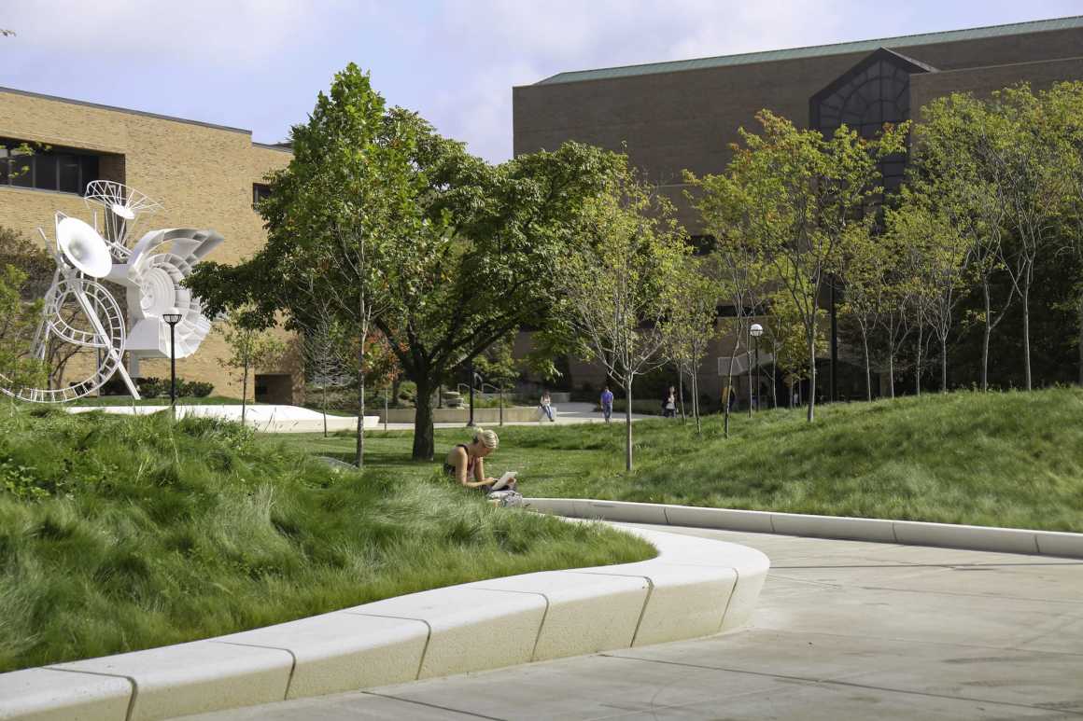
该项目的设计旨在放大日常和季节变化,广场中央盛开的唐棣属植物象征着春天的黎明,一圈红色和橙色的树叶则生动地标志着广场的秋天。雨水花园在这方面以及项目的可持续发展议程中发挥着重要作用,95%的雨水会被收集、保留,并最终渗入地下。分布在多刺的秃柏树、花园里茂盛的蕨类植物以及地被植物之间的超过100根亚克力杆和LED灯,为这种与环境的联系被赋予了生命力。当雨水流进花园时,这些杆子会轻轻地闪烁,为路人创造一种非凡的感官体验,一种将科技与环境和人类生活联系起来的景观体验。
The Grove is designed to amplify daily and seasonal change, with flowering blooms of amelanchier trees signaling the dawn of spring in the center of the quad, and a ring of red- and orange- foliage trees vividly marking the quad in the fall. The infiltration gardens play an important role in this and in the project’s sustainability agenda, in which 95% of the stormwater is captured, retained, and eventually infiltrated into the ground. This connection to the environment is brought to life with over 100 acrylic rods with LED lights distributed between the prickly bald cypress trees and lush ferns and groundcovers in the gardens. As stormwater enters these gardens, the rods gently flicker, creating an extraordinary sensorial experience for passersby, one that links technology to environment to human life.
▼总平面图 Master Plan

▼雨水花园视频示意 Video of the stormwater gardens © 2016 Stoss Landscape Urbanism
▼黑白镜头下的校园广场 The black/white image by Mike Belleme
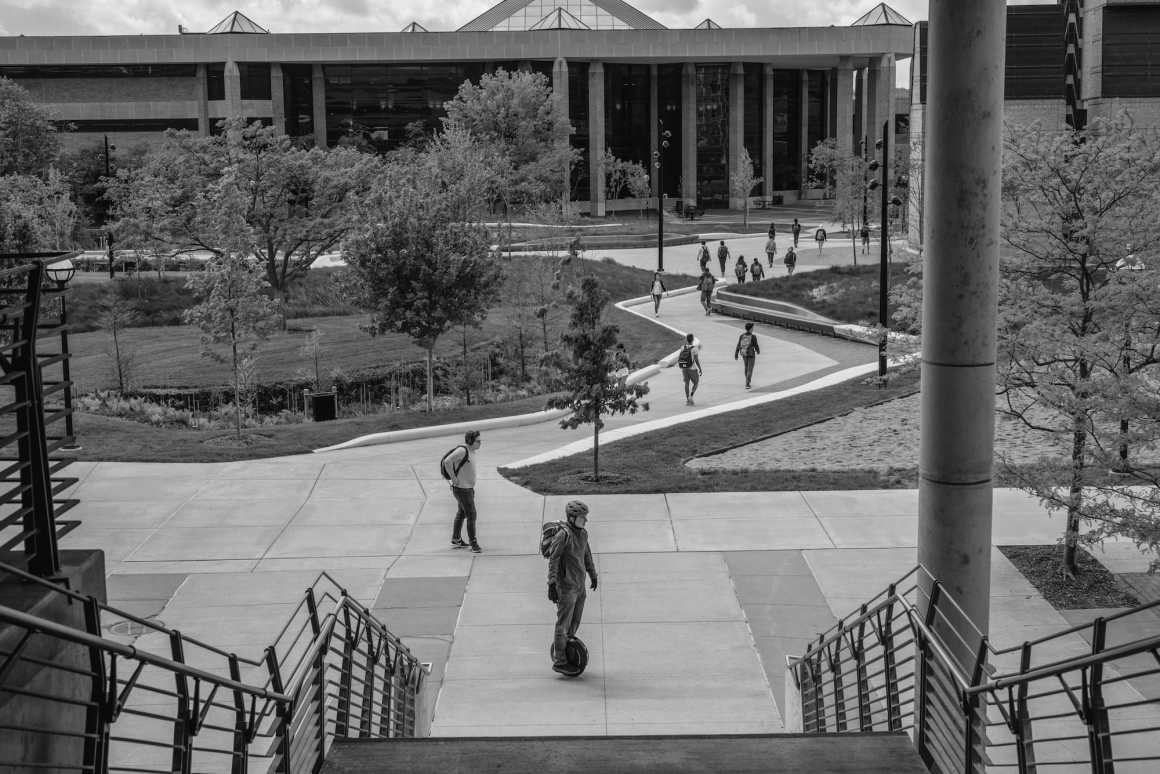
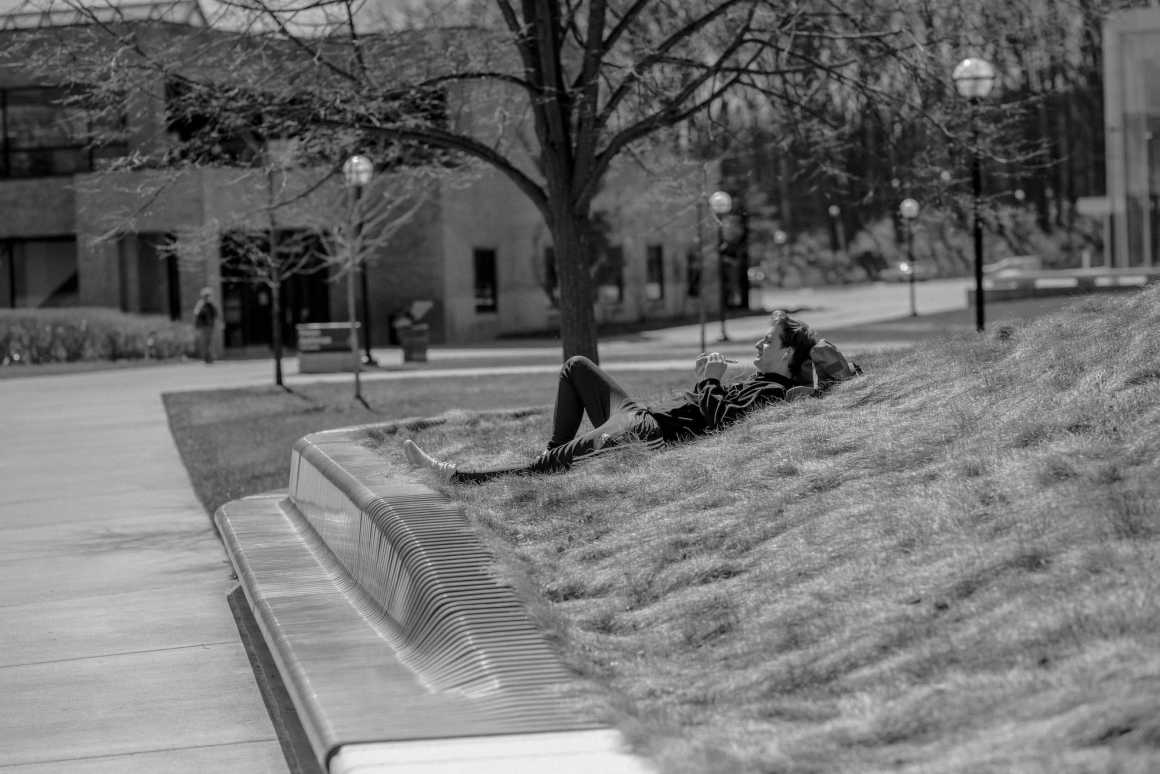
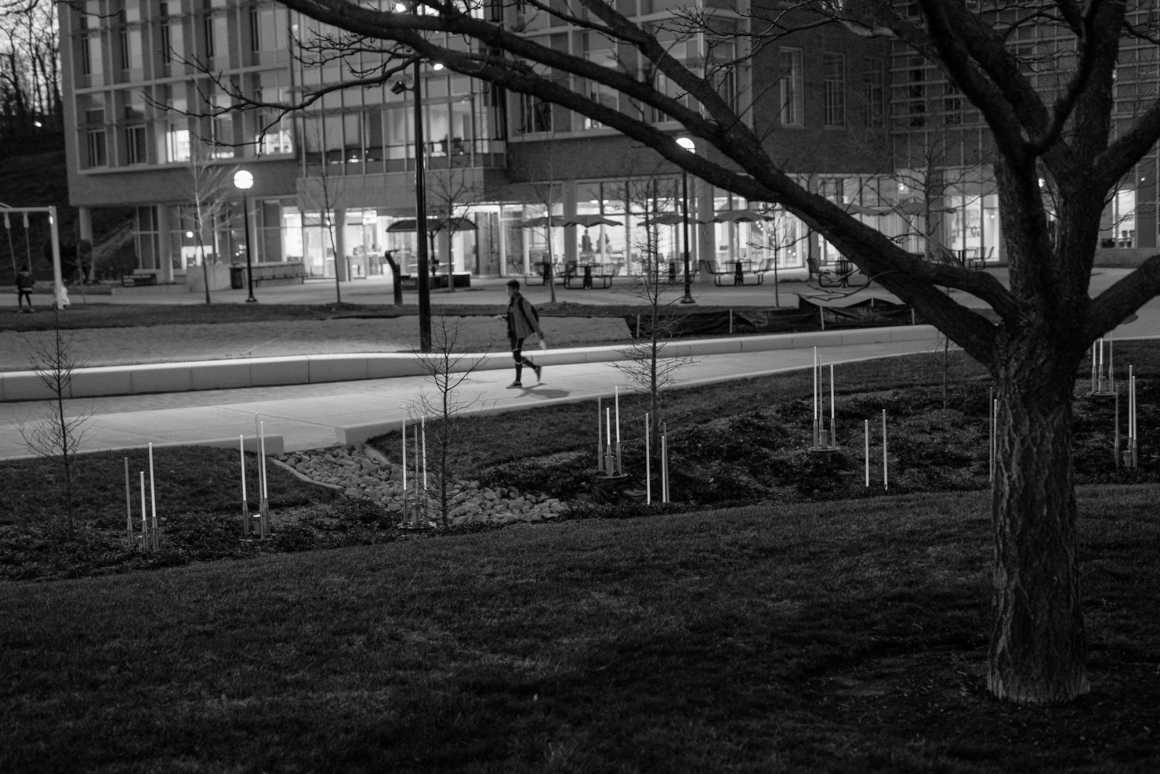
它同时也是一个新的聚会场所,为多样化的校园社区提供创造性的参与,加强大学各学科之间的联系,并为社会互动建立一个新的心脏。
The Grove is a new meeting ground and space for creative engagement for a diverse campus community, strengthening the university’s connections between and among disciplines, and establishing a new heart for social interactions.
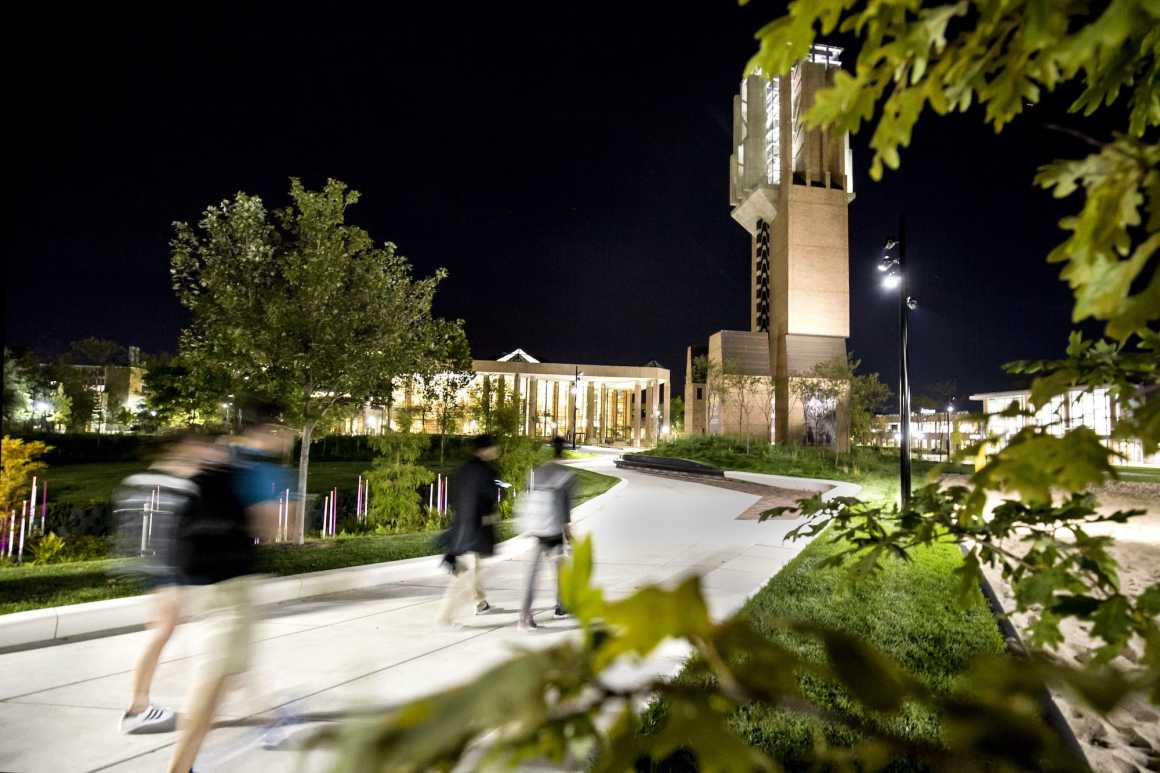
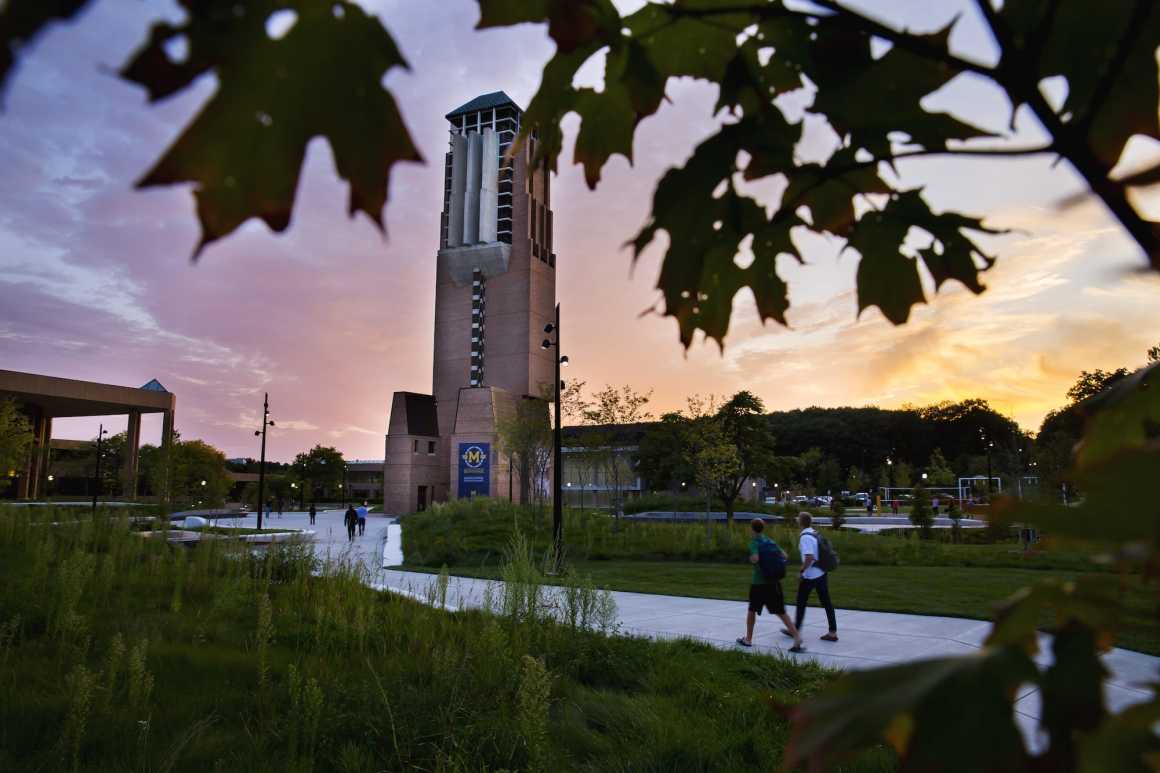
客户:密歇根大学
项目地点:美国密歇根州安娜堡
时间线:2013 – 2015年
状态:建成
面积:4英亩
团队:Stoss Landscape Urbanism, Mannik Smith Group, Illuminart
CLIENT: University of Michigan
LOCATION: Ann Arbor, MI
TIMELINE: 2013—2015
STATUS: Built
SIZE: 4 acres
TEAM: Stoss Landscape Urbanism, Mannik Smith Group, Illuminart
更多Read more about:Stoss




节奏感很好