本文由 dhk Architects 授权mooool发表,欢迎转发,禁止以mooool编辑版本转载。
Thank dhk Architects for authorizing the publication of the project on mooool, Text description provided by dhk Architects.
dhk Architects:已经竣工的35 Lower Long办公大楼位于南非开普敦,共86米高,由玻璃幕墙覆盖,形态优雅。该项目有望激发该地区新兴金融和服务行业的活力。建筑由Abland Property Developers开发,dhk Architects设计,它就像一个巨大而独特的雕塑体块,通过玻璃窗开关实现立面动态变换效果,上部办公楼层和下部停车楼层之间的玻璃幕墙无缝衔接。
dhk Architects:35 Lower Long, an elegant 86-metre glass-clad office tower, has recently been completed which will invigorate Cape Town’s emerging financial and hospitality district. The building, developed by Abland Property Developers and designed by dhk Architects, is characterised by a singular sculpted massing which is transformed via dynamic glazed planes that extend seamlessly over the office and parking levels.
两个主要尖角都沿着屋顶方向斜切并向上飞扬,形成了惊人的翼状效果,在开普敦天际线独树一帜。
The two main corners of the building are chamfered towards the roofline and soar upwards, forming a striking wing-like effect – resulting in a distinctive, non-orthogonal addition to Cape Town’s skyline.
该项目位于开普敦Rogebaai(主要是金融和服务行业),之前被80年代的一栋八层办公楼所占据,更久远之前是Long Street发电站的一部分,现已拆除。该地区有三条主要街道,人流量大,但是沿街公共活动空间却十分有限。场地周围还残留着发电站站点B,南边正对80米高的办公大楼,东边也正对一栋破旧的办公大楼,环境并不友好。设计师希望能够最大化利用建筑沿街空间,开发成零售商铺,从庞大的人流量中获取利益,同时提高公共区域的质量和安全。
原方案提议改造和扩建80年代的那栋办公楼,但是受限于无法增建楼层,过时的立面需要更换,且建筑年限较短,被否决了。由Ellerine Bros和Abland共同修改后的新方案保证了建筑中长期的使用年限,而且更高的大楼还可以美化开普敦的天际线。但是建筑平面面积有限,如何能够在有限的平面和楼层中尽可能多地提供商业空间且同时容纳电梯、楼梯、停车场等基本组件。
The site is located in Roggebaai (Cape Town’s growing financial and hospitality precinct) and was previously occupied by an eight-storey 1980s office building which prior to that was part of the now-demolished Long Street Power Station site. While the peninsula site has three street frontages and the public domain experiences high levels of pedestrian traffic, it previously suffered from extremely limited street activation. This was compounded by the last remaining portion of the demolished power station (Site B), hostile frontages of both the 80-metre office building to the south and dilapidated office building to the east. A fundamental component of the design concept involved maximising the activation of the street edge with retail to improve the quality and safety of the public realm, as well as to take advantage of the high levels of pedestrian traffic passing the building.
The initial brief to remodel and extend the existing 1980s building were discarded due to impractical core design, the limitations of adding floors, the need to replace an outdated façade and challenges with long-term viability. The revised brief, by the co-owners Ellerine Bros and Abland, was to offer a more positive medium- to long-term viability, as well as to enhance Cape Town’s skyline with a decidedly taller, inspirational tower building. However, the challenge was to maximise the quality multi-tenant commercial space while accommodating core components such as lifts and stairs along with structured basement parking – all within a relatively small floor plate.
为了最大化地利用平面空间,dhk设计了一栋笔直的大楼,其根本上是一个坚固的建筑体,但设计师通过锥形和不完整的立面实现了动态的效果,建筑立面在办公楼层和停车楼层之间无缝衔接。
To maximise the floor plates, dhk proposed a simple singular orthogonal massing bar for the articulation of the southeastern and southwestern corners. While fundamentally a solid building mass, the appearance of a dynamic, non-orthogonal sculpted mass was created via tapering or cranked façade planes which extend seamlessly over the office and parking levels.
建筑的东南角和西南角从衔接楼层开始向上被斜切,越靠近屋顶的地方被切去的部分就越多,立面还一直向上延伸到屋顶上方,形成羽翼的效果,打破了死板的立面效果,仿佛在反对功利主义的突然终结。
This was achieved by chamfering both the southeast and southwest corners of the building at the top of the orthogonal parking base and widening them towards the roof. The technique articulates the façade and defragments the solidity of the corners of the building as the wings shape the elevations and extend past the top office floor. By extending the wing-shaped façade screens beyond the roof level with parapet sloping, the appearance of soaring shards is created as opposed to an abrupt utilitarian termination.
在材料方面,立面选择了光面玻璃,不仅平整还能反射环境空间,可以帮助掩盖停车楼层和建筑结构。玻璃不仅可以实现对光线把玩,还能准确表达建筑体量和视觉冲击力。在停车楼层、天花板空隙,结构和内部桌子高度立柱部分的立面被进行了像素化处理,既可以起到遮盖作用,又避免过度死板的水平线条。
In terms of materiality, a glazed façade was selected due to its flush and sculpted reflective form which is able to conceal both the parking levels and solid spandrels. Not only does glass facilitate an exciting play of light but it allows for an expressive articulation of the building mass in the screen and shard-like elements. The introduction of pixilation on the portions fronting the parking levels, ceiling voids, structure and internal desk height upstands allows the building to conceal both the parking levels and avoid overbearing horizontal bands.
整条Lower Long街道和Jetty街道都因新的沿街零售商店和多个建筑入口而变得活跃。
The entire length of the street frontage along Lower Long Street and Jetty Street is enlivened with new ground-floor retail and multiple entry points into the office building.
扩大两倍的建筑入口通过电梯将所有停车层和10层空中大厅进行连接,大楼办公人员可以在这里找到前往办公楼层的电梯,不仅所有用户得到了非凡的旅程体验,建筑中层也因此得已激活,不同楼层的用户也有了交流空间。
At street level, a double-volume entrance connects to shuttle lifts connecting all parking levels and the ground floor to a spectacular arrival experience within the 10th-floor sky lobby. Thereafter, individuals are transported via a double-volume area and terrace to the office lifts which connects to all the floors above. This ensures mid-building activation and an experience for all users to enjoy as part of the arrival journey into the workspaces – encouraging interaction between different tenants.
光面玻璃幕墙满足了建筑内部360度全景享受,每隔2.4米设有竖框,斜切空间还提供了倾斜的视角,可以从内部和外部同时欣赏建筑设计。此外,在两个斜角上方都带有多功能屋顶区域以提供娱乐空间。从外部角度看,桌子高度的竖立构建可以方便于将家具摆放在外围,并在地板之间形成防火间隔,从外部看时,办公家具是隐藏的。
Internally, the building offers expansive 360-degree views over the city, ocean and mountains. The glazed façade allows for floor-to-ceiling unencumbered vistas enhanced by glazing with mullions at 2.4-metre-wide centres. The chamfered corners also offer oblique views which facilitate the appreciation of the architectural form both externally and internally – a desirable design aspect often not apparent in tall buildings. Furthermore, the multi-purpose roof area with terraces above both chamfered corners offers a spectacular city entertainment space and signifies high-level activation. From an external viewpoint, the perimeter desk height upstands provide ease of furnishing right against the perimeter with fire separation between the floors, therefore, the office furniture is concealed when viewed externally.
建筑北面正对一幢90层的80年代建筑,共享一个边界,未来有可能重建。dhk并没有设计一个普通的北立面,而是将玻璃幕墙延申到了北面的公共边界来强化两个建筑的角落。从某种意义上说,这很冒险,因为新建筑将来可能建的更高。但起码现在可以欣赏开普敦海港北角的壮丽景色。遮盖消防楼梯的实心墙是像素化的彩色石膏板,与玻璃幕墙相呼应。
The immediate neighbour to the north and sharing a common boundary is a nine-storey 1980s building that has the potential to be redeveloped in the future. Rather than merely providing an unsightly blank common boundary façade, dhk articulated both northern corners by returning the glazing around onto the common boundary. This is sacrificial in the sense that the neighbour could in future build higher against the common boundary. It also offers spectacular corner northern views of Cape Town’s harbour. The solid wall concealing the stair core is pixelated with coloured plastered panels, echoing the glazed façade’s articulation.
幸运的是,客户支持环境可持续性。为了获得GBCSA的4星设计评级,设计师进行了详细的环境表现模型研究。结果表明,建筑需要一种高性能的双层玻璃,并将内部冷槽提高到桌子的高度,以减少阳能增益和辐射热,从而大大降低暖通空调的需求。其他环境方面的考虑因素包括建筑效率、材料选择、节能照明和服务、降低停车比例以鼓励使用公共交通工具以及淋浴和自行车停放设施。
总的来说,35 Lower Long为开普敦的天际线增添了非常需要的当代元素,为周围的城市景观做出了积极贡献。dhk合伙人兼项目首席建筑师Pierre Swanepoel表示:“35 Lower Long建筑造型优美,立面高耸,既满足了客户需求,又符合设计标准。我们非常自豪,它将会是开普敦CBD未来发展的催化剂。”
Fortunately, the client championed environmental sustainability. To achieve a 4-Star GBCSA Design rating, a detailed environmental performance modelling study was undertaken. This required a high-performance double-glazed specification with increased internal cill height raised to desk height – to reduce both solar gain and radiant heat which significantly lowered HVAC requirements. Other environmental considerations included building efficiency, choice of materials, energy-efficient lighting and services, lower parking ratio encouraging the use of public transport, as well as showers and bicycle parking facilities.
Overall, 35 Lower Long is a much-needed contemporary addition to Cape Town’s skyline which positively contributes to its surrounding cityscape. Pierre Swanepoel, dhk partner and lead architect on the project, says “With its sleek, sculpted form and soaring-shaped facade, 35 Lower Long is an exemplar of how client requirements can be met without comprising on design standards. dhk is extremely proud of this building and views it as a catalyst for future developments to come in Cape Town’s CBD”.
▼平面图 Plan
▼立面图 Elevation
▼剖面图 Section
项目名称:35 Lower Long办公大楼
地址:南非,开普敦
设计公司:dhk Architects
结构工程:Aurecon
MEP工程: Eckon + Converge Consulting
主要施工: Stabilid Cape Construction
室内设计: Entrance & Office Lobby Areas
开发商:Ellerine Bros + Abland Property Developers
Project team: 35 Lower Long
Address:Cape Town, South Africa
Architects: dhk Architects
Structural Engineers: Aurecon
MEP Engineers: Eckon + Converge Consulting
Main Contractors: Stabilid Cape Construction
Interior designers: Entrance & Office Lobby Areas
Owner/Developer: Ellerine Bros + Abland Property Developers
更多 Read more about: dhk Architects


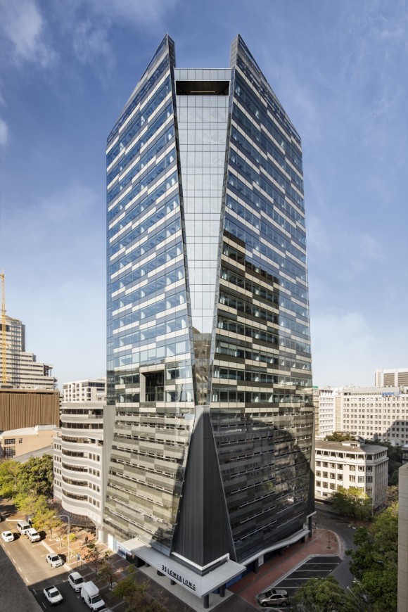
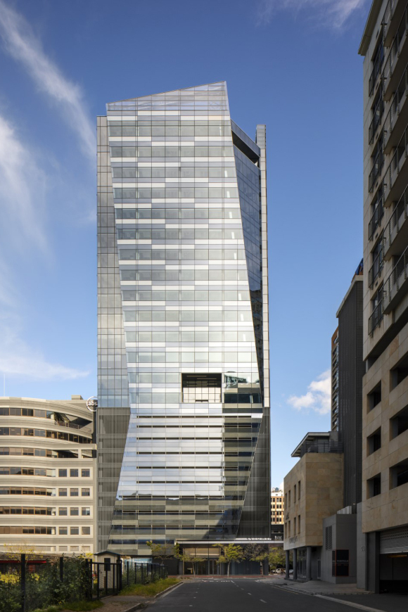
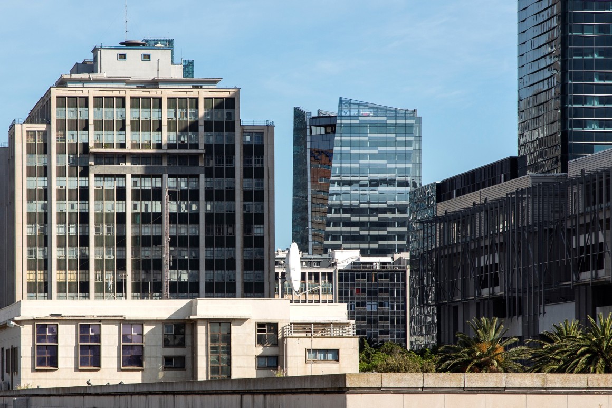


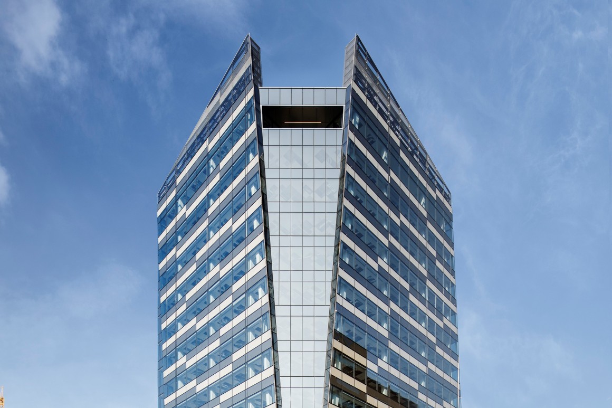
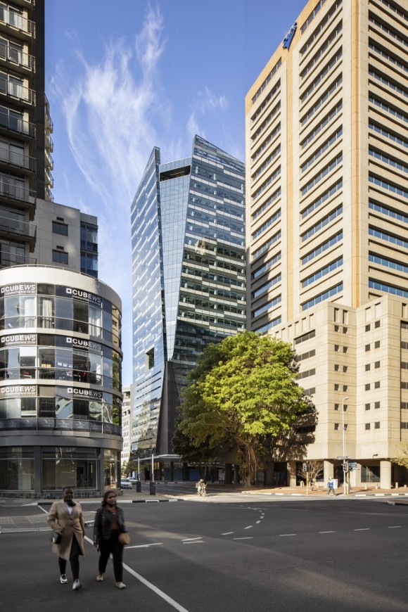
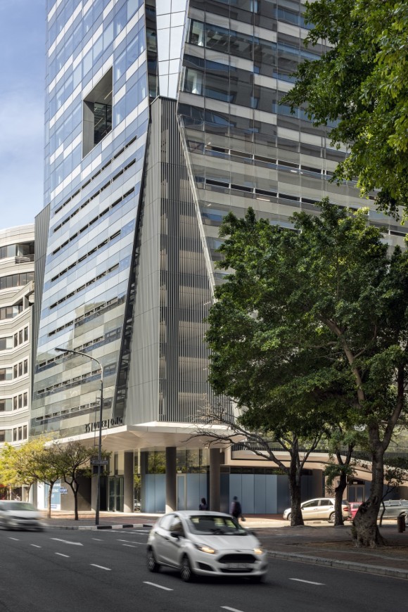
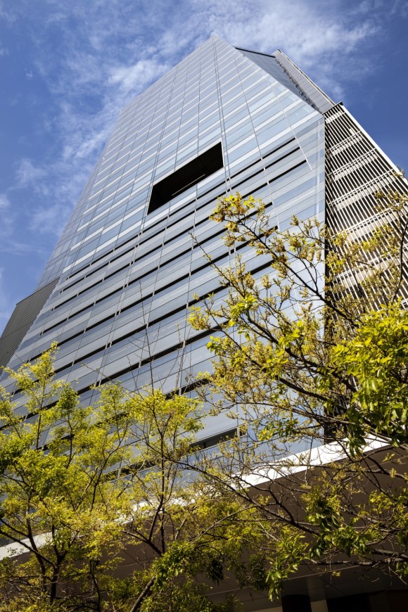

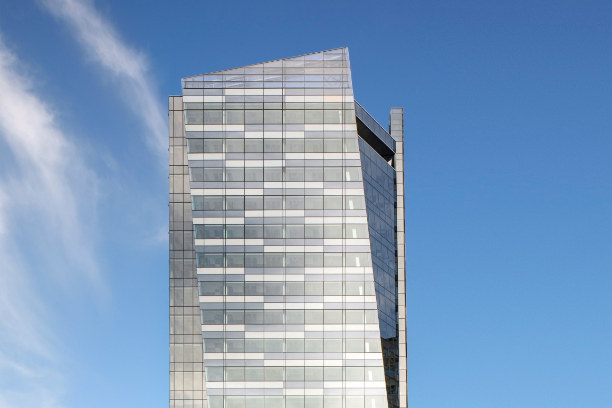
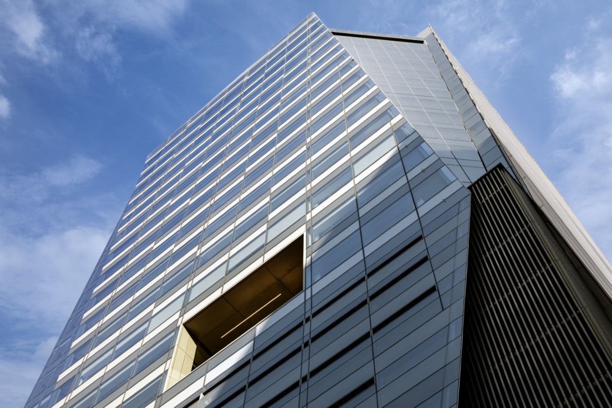
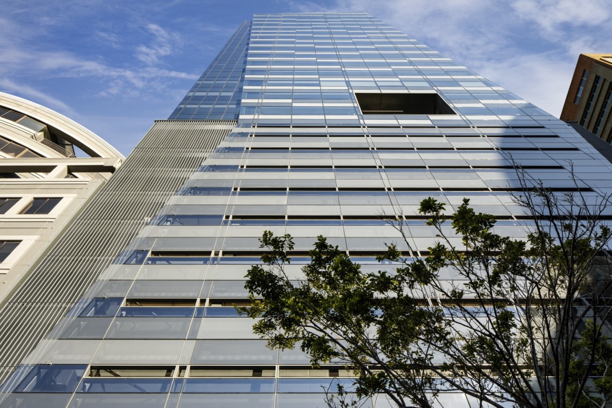

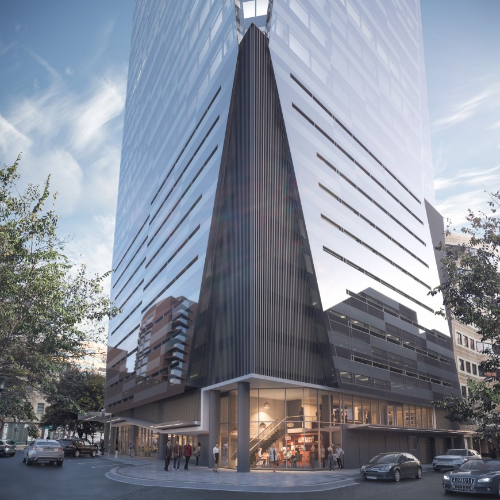

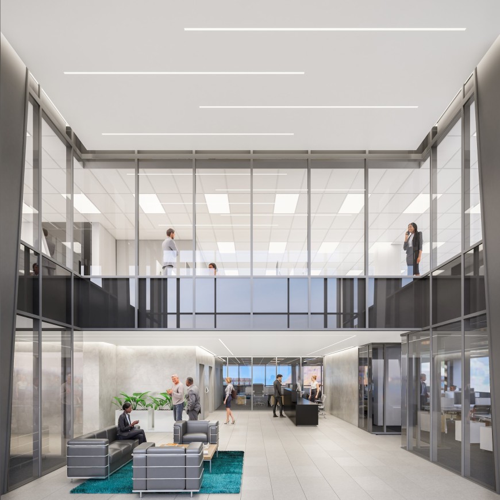
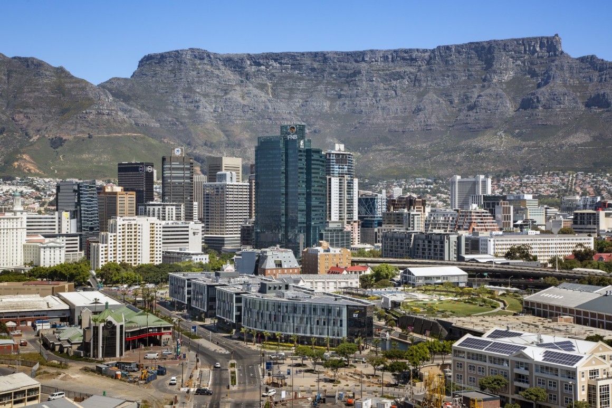
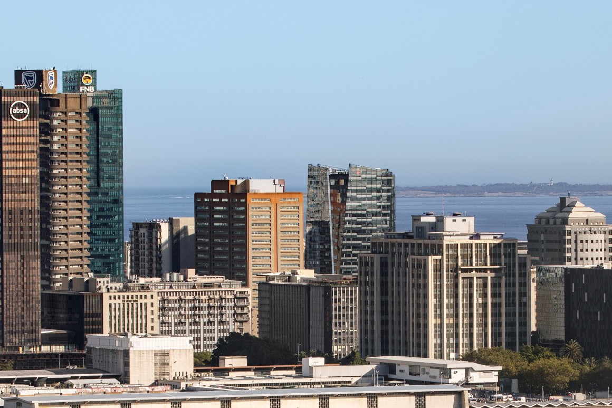
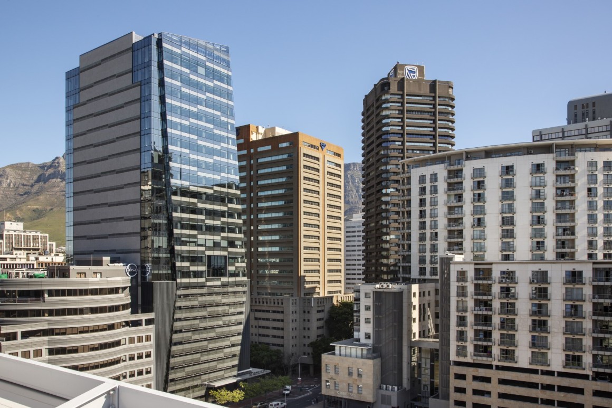

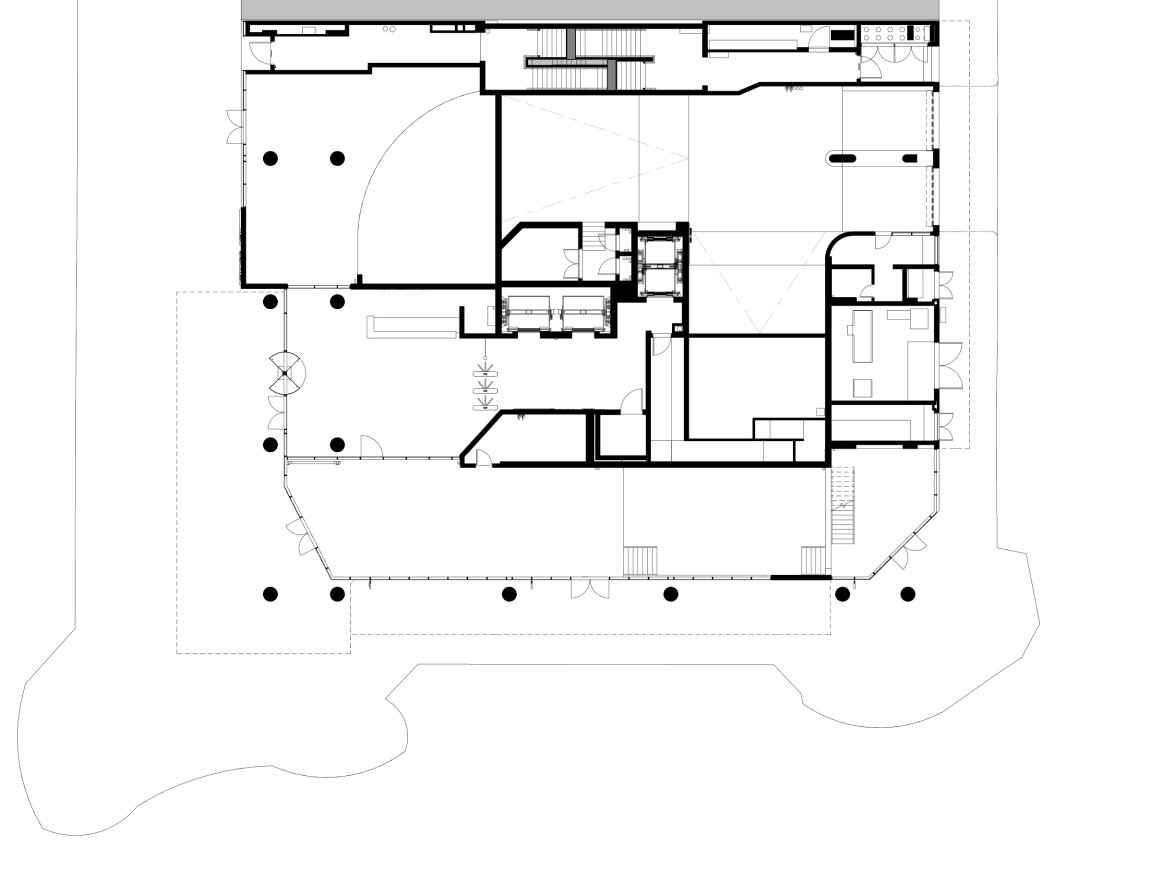
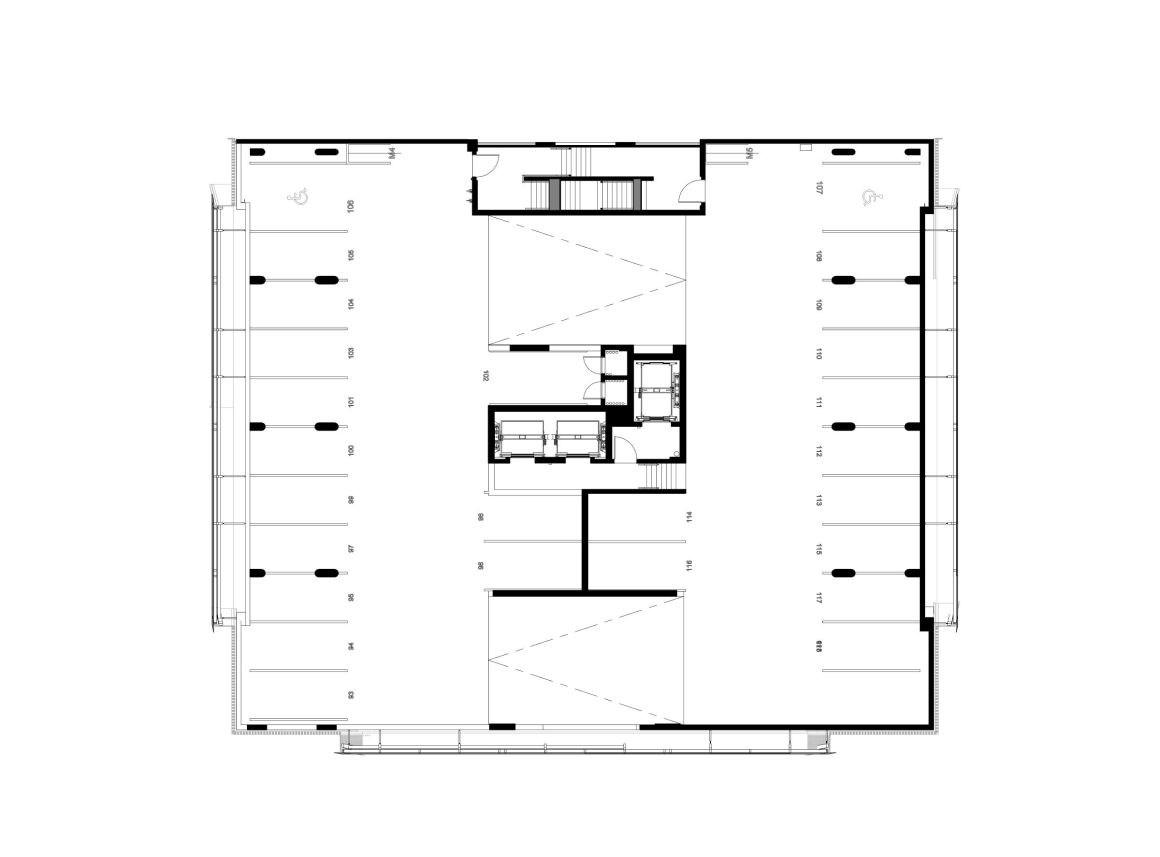
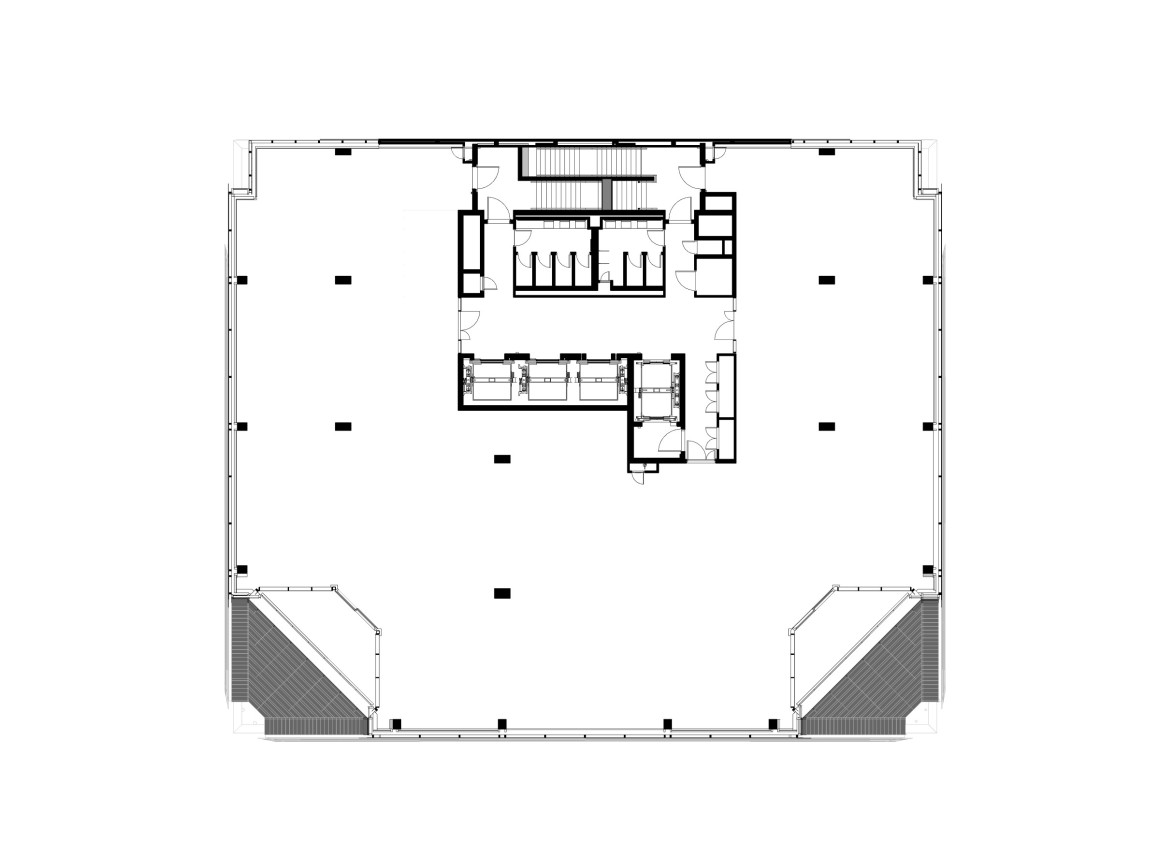
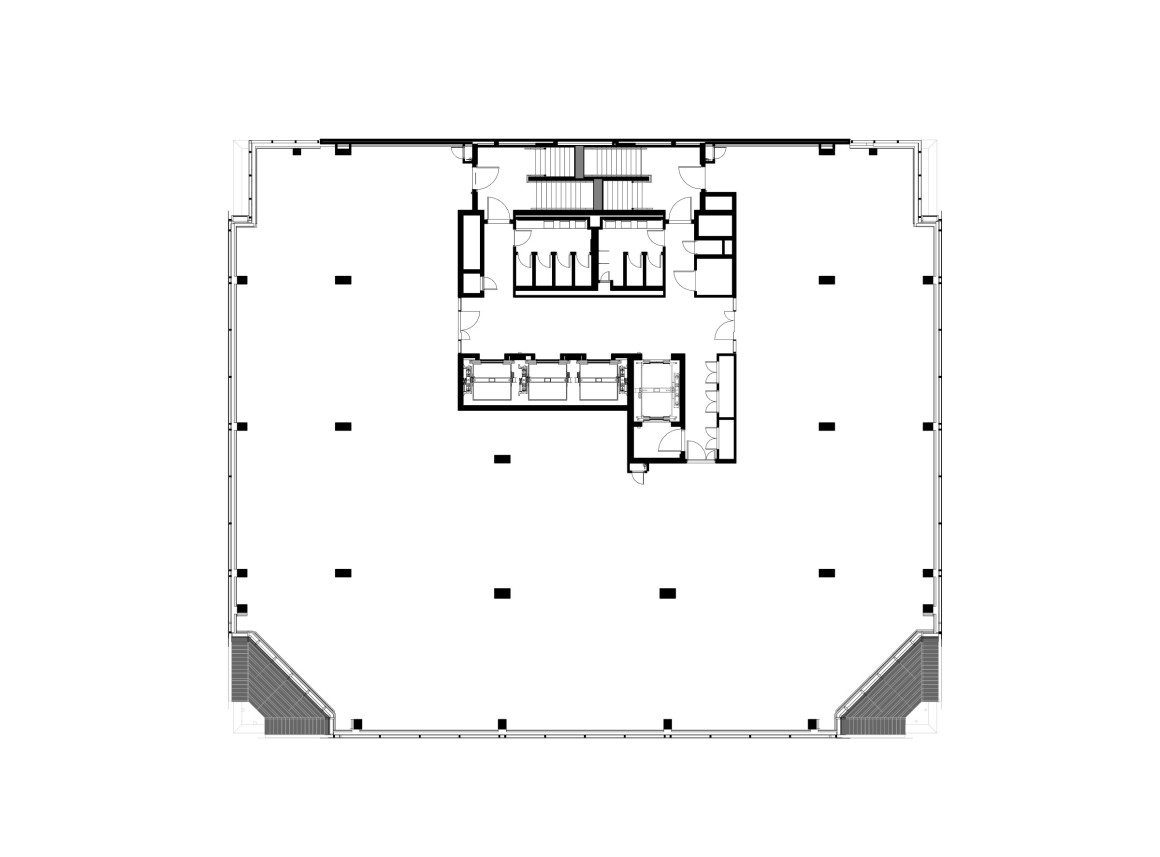
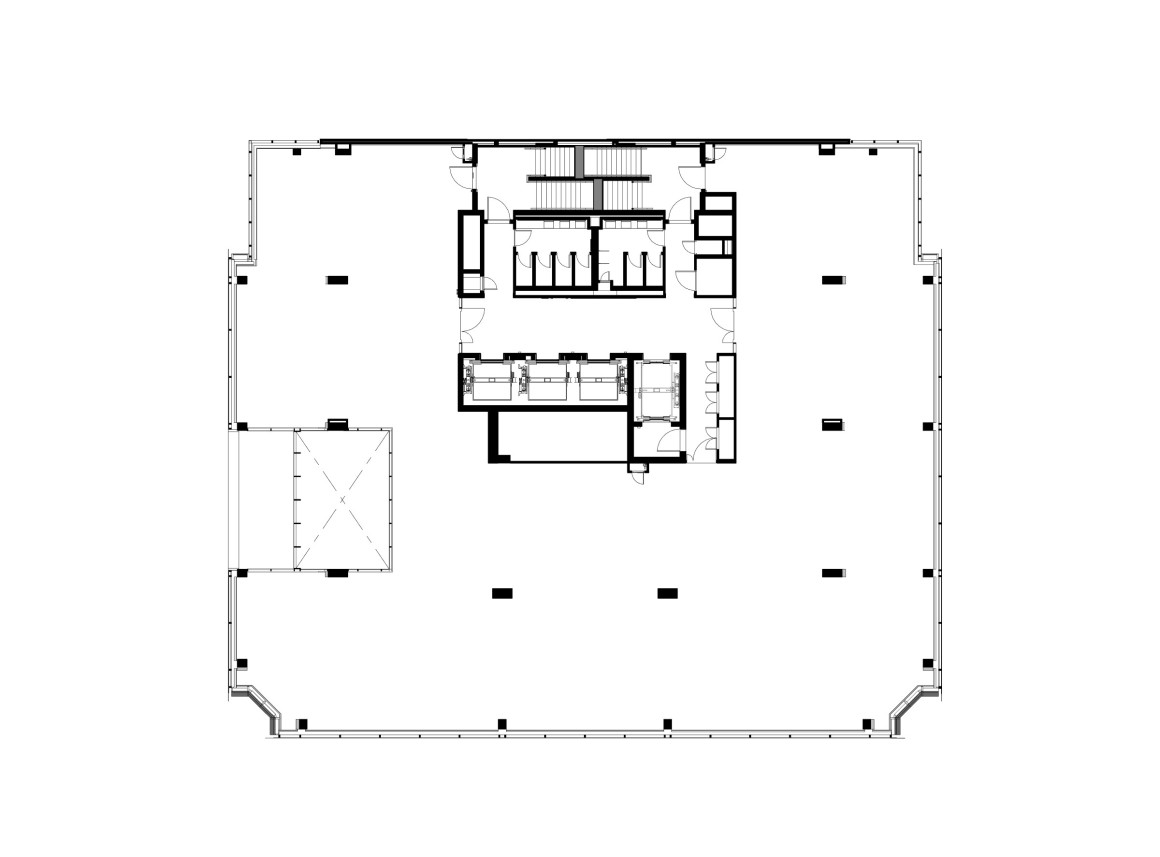

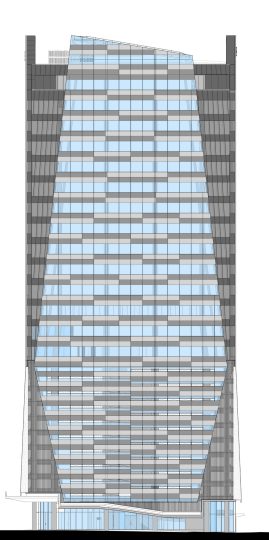
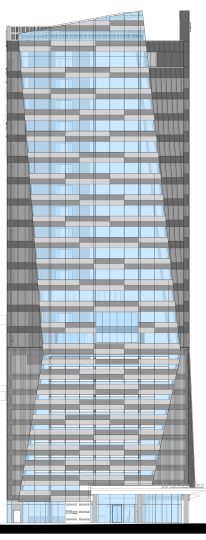
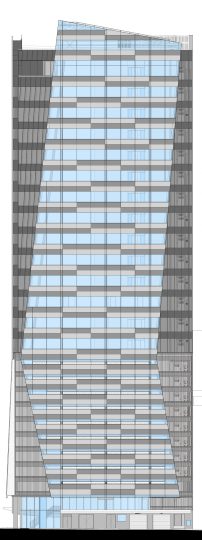
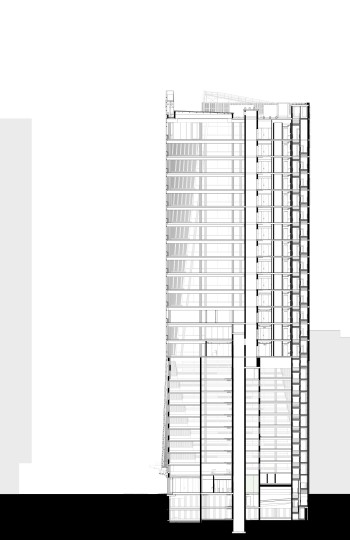
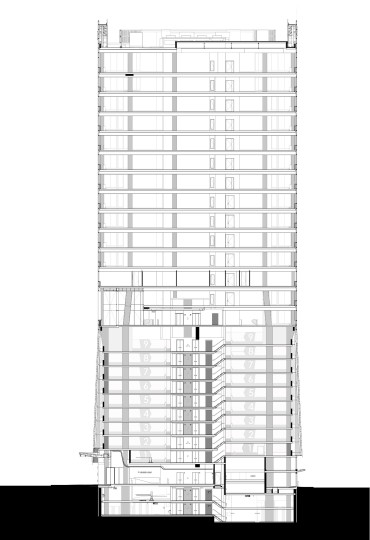


0 Comments