本文由TROP: terrains + open space、魏玛景观授权mooool发表,欢迎转发,禁止以mooool编辑版本转载。
Thanks TROP: terrains + open space,Weimar Group for authorizing the publication of the project on mooool, Text description provided by TROP: terrains + open space,Weimar Group.
TROP:Terrains+Open Space+魏玛景观:曲江印艺术中心位于中国西安曲江新区,南三环高架旁边。场地北侧是一条高差10m左右的市政绿化带,要到达场地需要分别穿过一个车行高架桥和一个人行天桥。这就导致了项目的可达性在人行和视觉上都存在问题。我们希望通过开发商投资解决此问题的同时,能够为市民及整个城市创造更多的价值。因此我们首先设计了一系列非常有标识性及雕塑感的艺术栏杆,如飘带般舞动在南三环绿化带上,将人们的视线引入到场地中。接下来以栏杆为线索,设置了连接场地重要节点以及现存断头人行天桥的市政公园,将人气和活力注入场地,也作为开发商对于市民的回馈,借此提升融创的品牌效应和口碑。
2019年初开始,魏玛设计机构参与到西安融创曲江印项目的后期与植物设计工作中。持续近一年的时间,过程是美好又艰辛的,不断地交流与碰撞,反复推敲模拟每一个细节,解决接踵而来的每一个问题,落实一个个突然涌现的新想法…..最终让西安融创曲江印完美呈现。
TROP:Terrains+Open Space+Weimar Group:IN Art Center is located in Qujiang new district, Xi An, China, next to the third South Highway. North to our site there is a civic green belt with 10m level change and visitor has to cross the highway and a pedestrian bridge to approach the site, which both cause the difficulty with pedestrian and visual accessibility. We hope that while solving this problem by developer investment, more value for Xi An citizens can be brought as well. With this purpose, we firstly design a series of iconic and sculptural curving railings, dancing like a ribbon on this park to attract people’s attention. With this dancing ribbon, the important nodes and existing dead-end footbridge are connected to encourage public activates happening in this park. It is also as a developer’s gift to the society, thereby enhancing Sunac’s reputation and branding value.
From the beginning of 2019, Weimar Design has the honor to participate in the construction design and plants design of the project ——Xi’an Rongchuang Qujiangyin. For nearly a year, the whole process was such beautiful and arduous with continuous communication and collision. We repeatedly deliberate and simulate every detail, solve every problem, and implement new ideas that emerge suddenly. Finally, Xi’an Rongchuang Qujiangyin is delivered perfectly.
▼项目平面图 Master plan
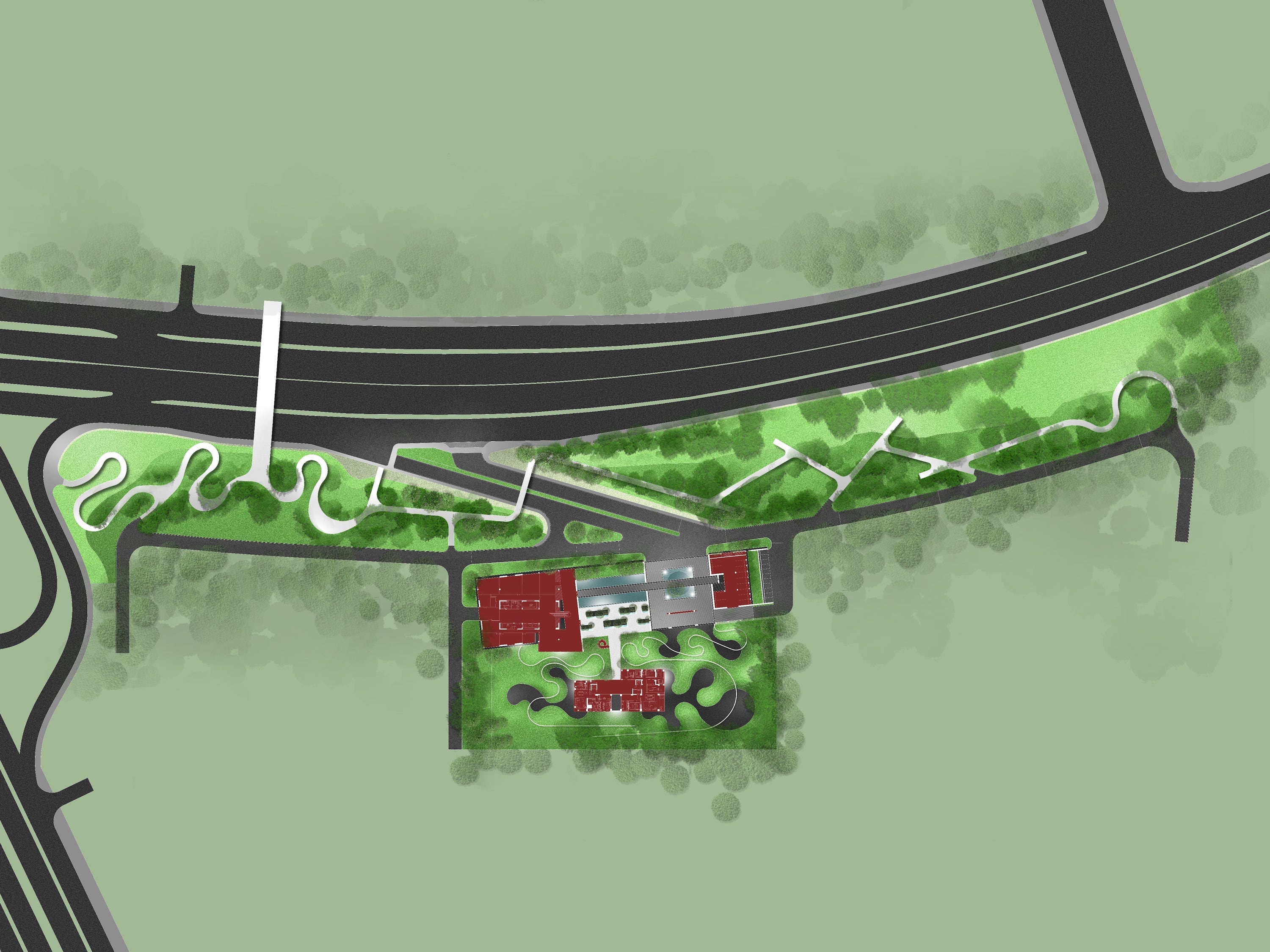
▼二层屋顶花园平面图 Plan of second floor roof garden

项目提取自然元素中的光影、流水、植物以及地形,转化为艺术中心的展品之一,激发访客在观赏艺术作品的同时,欣赏室内外安逸自然的景观。
The project extracts the nature elements: lighting, water, planting and terrain to transform it into parts of art work in Grand Milestone, inspiring visitors to appreciate the peaceful and natural landscape both indoors and outdoors while watch the exhibition.
舞动的飘带 Ribbon dancing
没有灵魂的设计无法打动任何人,在钢筋水泥的城市里面,那绿色森林里舞动的飘带,将带我们找寻已经失去的温度。从一根根孤立的圆管到一条蜿蜒曲折的序列钢板,或隐匿于芒草之中,或攀援与地形之上,亦或穿梭在葱郁之中,连系着场地内外,延绵不断,起伏上下,从一层到二层,从步道到天桥,从屋顶到公园,褪去钢筋混泥土的笨重感,褪去钢材的冰冷感,给场地绘上一条白色灵动的飘带,渊源流长。
The design without soul cannot impress anyone. In the reinforced concrete city, the dancing ribbon in the green forest will take us to find the lost temperature.From isolated circular tubes to meandering steel plates, it hides in the awn grass, or climbs on the terrain, or shuttles among the lush, connecting the inside and outside of the site, continuous, ups and downs, from the first floor to the second floor, from the footpath to the overpass, from the roof to the park. Without the bulky reinforced concrete and the cold steel, it draws a white and flexible ribbon on the site, lasting forever.

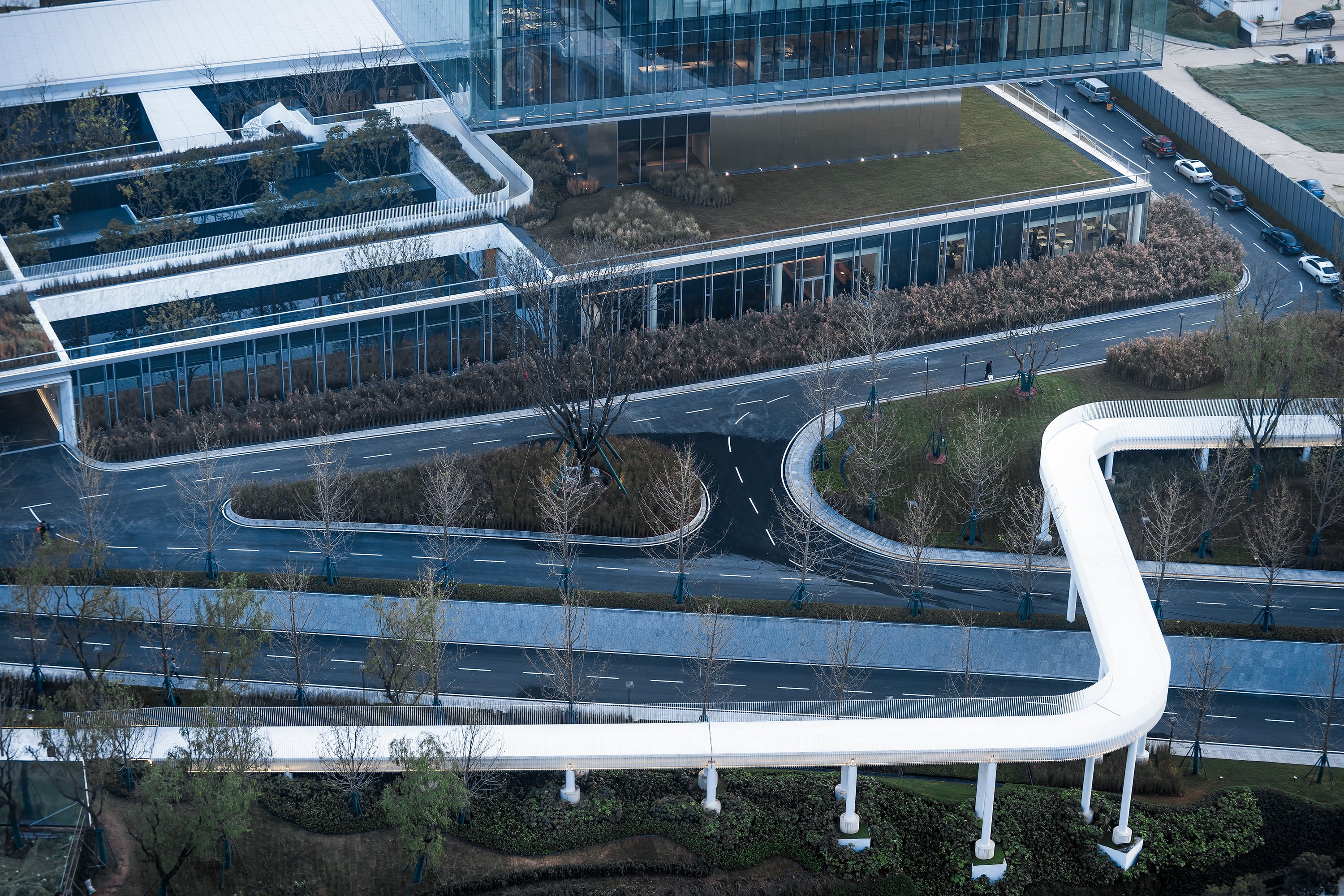
宛若盘龙式延绵不断曲折轻盈的栏杆,看似只是一条简单的曲线,过程却经历了数轮的反复斟酌与试验。
It’s a dragon-shaped continuous winding handrail, looks like just a simple curve, but the process has gone through several rounds of repeated deliberation and test.
飘带两侧的公园,观赏草以大为美,植物设计上巧妙的设计运用了三种观赏草——蒲苇、细叶芒、小兔子狼尾草。高中低搭配,常绿和落叶搭配。这三种植物即便在冬季枯萎也不倒伏,依旧保持着季相的交替,我们希望用植物,为来这里的人们,诉说一个关于生命“变化”的故事
There are many large ornamental grasses in the park around the ribbon. The planting designer cleverly used three types of ornamental grass in the site——pampasgrass, miscanthus and pennisetum. In planting design, we use the method of High and low collocation, evergreen and deciduous collocation. These three kinds of plants do not fall down even in winter. They still keep the seasonal alternation. We hope to share people a story about the “life change” through the plants’ seasonal change.
我们用数百棵乌桕和雪松在西安融创曲江印重现了那一片许久未见的森林,我们用大面积的观赏草唤醒了每个人最柔软的内心深处,而那一缕白色飘带,是人们对生命的期待与探索,不断前行。
We used hundreds of Sapium and cedar trees to recreate that long-lost forest in Xi’an Rongchuang Qujiangyin. We used a large area of ornamental grass to awaken everyone’s softest inner heart. That white ribbon is like people’s expectation and exploration of life, will keep moving forward.
孤独的舞者-光之院 Lonely dancer-Light Court
进入场地后,所有参观序列和体验被重新整合,从落客开始、停车、参观、休息、洽谈,甚至是回去的路线以及体验的场景,我们希望让每一个访客拥有独特的VIP感受。
为了隐藏在入口落客区的四个柱子,设计使用了半透明片状艺术装置将柱子包裹其中。从外看是同建筑玻璃盒子形式相呼应的方形,待停车后从艺术装置内部穿过时,却是意料之外的圆形空间。阳光洒下,从场地外隐隐约约可以看到中间镜面水池中穿出的树影。
After arrival, all the sequences and experiences are re-arranged. Starting from drop-off, parking, visiting, resting, chatting and eventually going back, designer provides everyone a unique VIP experience.
In order to hide the four columns at arrival court, thousands of small stainless steel pieces become a translucent art installation. From outside, it’s a square that echoes the form of the architecture, but when passing through inside this light court after parking, it is an unexpected circular space with illusory refection effect. During sunny day, the shadow of the lonely dancing tree can be seen vaguely once arrived light court.
▼场地上构建的艺术装置由ToThree 图石设计Art installation built on site designed by ToThree
每一棵树都是一个故事,恰好有幸每个故事都有我们的参与。
好看的皮囊千篇一律,有趣的灵魂万里挑一。跨越了多个省市,反复对比,只为找到我们心中想要的树,最好的还原设计。在看似冰冷的、充满工业化气息的空间内,她似乎是孤独的。但她与场地,与镜面,与光影,与环境所营造出的不同感官,赋予了她全新的生命与活力。
Every tree is a story. Fortunately, we have participated in every story.
Good-looking skins are the same, but the interesting soul is the one in a million. We had crossed multiple provinces and cities for finding the tree we want. After repeated comparisons, finally we find the perfect one for the design.It seemed lonely in a seemingly cold and industrialized space. But the different senses created by the connection of the tree and the venue, the mirror, the light and shadow, and the environment. All these interactions give the “lonely dancer” a new life and vitality.
这里是她的舞台,只属于她自己的舞台,她是舞者,只静静的站着,便仪态万千。当阳光从中庭洒落,又在波光粼粼的装置中弥漫开来,所有的一切随着光线晕染开来,美不胜收。
Here is the stage for her. The stage only belongs to her. She is a dancer. She will be graceful while only standing quietly. When the sun drips from the atrium and diffuses in the sparkling installation, everything is blooming with the light, it is just gorgeous.
行走的水苑 Walking water garden
原来设计中水苑和艺术展廊为两个剥离的空间。很美,但也并未从其他建筑空间中脱颖而出。起初我们利用展廊的顶部增设了一个水面,运用高差形成水幕,增加水苑的竖向观赏面的同时,希望水流制造的白噪音让访客在进入艺术中心后,可以从闹市及高压的生活中进入一个平静又放松的氛围里。为了让这个空间变得更丰富有趣,我们将初想的一个水面分割为不同高度的三个水面,每个跌落形成水幕。六个采光盒子将光线引入艺术展廊中,水幕可以直接流入每个采光盒子中,加上其中枝干摇曳的乌桕。
Original design of water courtyard was separated into two parts: a water garden and an art gallery. Beautiful, but not special. Utilizing different level of gallery roof and water court, we firstly propose a water fall to create a vertical view for this garden. Meanwhile, the noise from water fall allows people getting into a calm and relaxing atmosphere from the modern busy and high pressure life. To be more fun, the top pond has been divided into three ponds at different levels. Then, six light boxes introduce light into the art spaces under three ponds and water directly falls to the 6 light boxes with the swaying tallow trees. These all together becomes the arts in this gallery.
当访客从水苑经过时,遇见乌桕穿出三层的水面,之后转入艺术展廊,三层水面下的空间重塑了艺术展廊的布局。采光盒子中间斑驳的光影、流动的水幕和摇曳的乌桕变成了展廊的主要艺术展品。而这其中,有非常重要的18株乌桕。
When visitors passed by the water garden, they met Sapium trees passing through a three-layer water surface, and then transferred to the art gallery. The space under the three-layer water surface reshapes the layout of the art gallery. The dappled light and shadow, the flowing water curtain and the swaying Sapium in the middle of the lighting box become the main art exhibits in the gallery. Among them, there are very important 18 Sapium trees standing here.
18株乌桕,12个时辰,一整夜的陪伴,每一棵树的前期选苗,每一株树对应的位置节点……完美呈现了这个设计想要传达的艺术氛围与空间结构。
18 Sapium trees, 24 hours, a whole night working, the early selection of seedlings for each tree, the corresponding position node of each tree … perfectly presents the artistic atmosphere and spatial structure that this design wants to convey structure.
当你进入空间,不管是从连廊(正面),后面的玻璃走廊(背面),2楼天桥(顶面),会发现每个位置看到的乌桕形态都各有风采,但又永远无法尽观全貌。
When you enter the space, no matter from the corridor (front), the glass corridor (back) at the back and the second floor overpass (top), you will find that the Sapium in each position has its own style, but you can never see the whole picture.
森林的魔幻 The magic of the forest
魔幻森林是我们最得意的创作。为了寻找更好的呈现方式,我们以原设计灵感为基础,在此之上我们进行颠覆、寻找、沉浸、再造。
Magic forest is our most proud creation.In order to find a better way of presentation, we are based on the original design inspiration, on which we carry out subversion, search, immersion and reconstruction.
我们从充满野性的自然森林,与细腻自然的水上花园中获得灵感。巧妙的借用艺术长廊的东西地块,在被混凝土夹杂的空间中设计一片魔幻森林。魔幻世界的光线透过树冠打下来,一道道光影形成光柱。时间在这里静止了,明与暗的界限从未如此的分明,但是却又如此的协调与舒适。
We get inspiration from wild natural forest and delicate natural water garden. Ingeniously borrowed the east and west plots of the art gallery to design a magical forest in the space mixed with concrete. The light of the magical world hits through the canopy, and light and shadow form beams of light. Time is still here. The boundary between light and darkness has never been so clear, but it is so coordinated and comfortable.
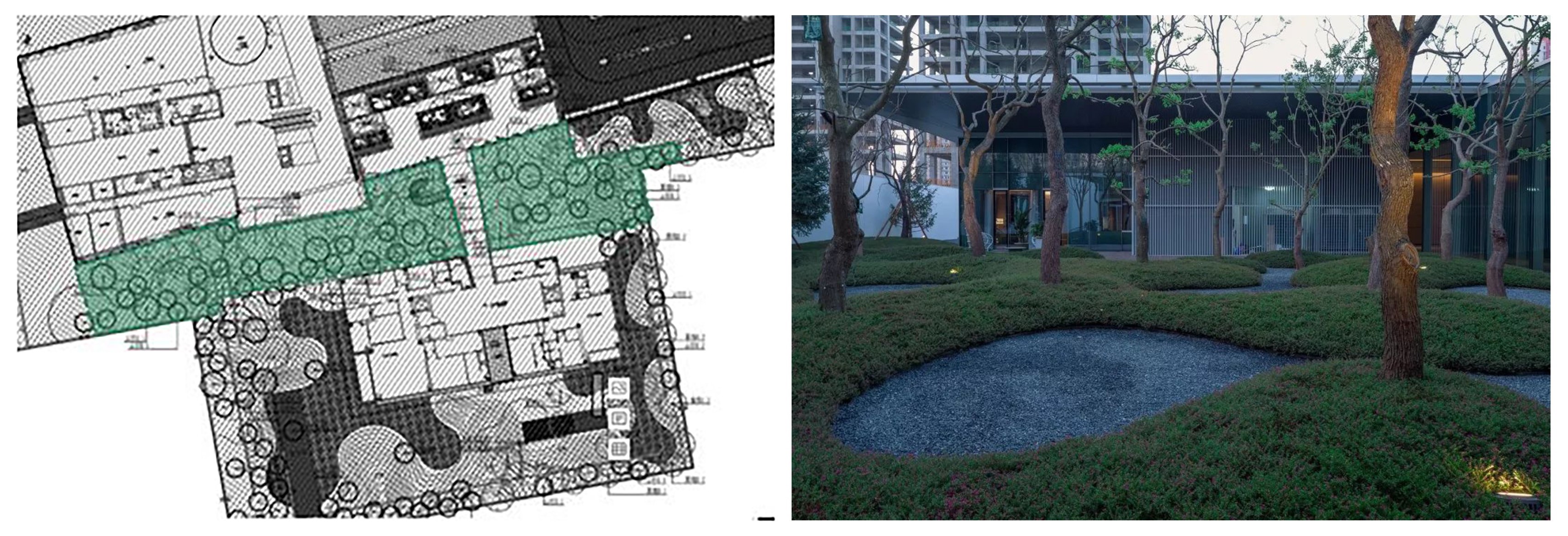
每个人进入这片魔幻森林,看到、听到、感受到的都将不同。季节变化带来的植物变更,树叶的茂盛与凋零,也将带人们进入到春夏秋冬四个不同的光影体验中。不如,一起来这里走一走,感受光影与自然。
Everyone enters this magic forest, what they see, hear and feel will be different. The change of plants and the flourishing and withering of leaves brought by seasonal change will also bring people into four different light and shadow experiences in spring, summer, autumn and winter. Let’s take a walk here and feel the light, shadow and nature.
在这个场地中有一座轻盈的室外旋转楼梯的设计,因为跨度及结构、还有工期等种种问题,都在试图将这座创意的旋转楼梯落地转向平庸,这是项目落地过程中经常会遇到的。但我们坚持原设计不变,没做任何妥协。从方案到施工落地,与厂家、施工方的一次次沟通碰撞中,最终将这座旋转楼梯极大程度的还原落地,并以优雅的姿态呈现。
There is a light outdoor revolving staircase in this site. At first, because of span, structure, construction period and other problems, they are trying to turn the creative revolving staircase to mediocrity, which is often encountered in the process of project landing. But we stick to the original design without any compromise. From the scheme to the construction landing, in a series of communication and collision with the manufacturer and the construction party, the rotating staircase is finally restored to the ground to a great extent and presented in an elegant manner.
莫奈的花园 Monet’s garden
如果说每个人心中都有一片森林,那二楼屋顶就是每个人心中的秘密花园。
在二层的屋顶花园中,上下起伏的曲线漫步道和半私密的圆形卡座,放松与休闲的体验进一步提升。使用色彩丰富、质感差异且高低不同的混植观赏草类与地面的精致优雅形成明显的反差,更增趣味性是我们对于植物方面的思考。多种混植的设置不仅考虑了北方城市植物过冬的难题,形成冬季特有的凋零之美,也是诠释对植物生命周期变化的欣赏。从艺术中心的高层俯瞰,整个屋顶空间宛如莫奈笔下的印象派花园。
If there is a forest in everyone’s mind, the roof on the second floor is a secret garden in everyone’s heart.
On the roof garden, the up and down curving walkway and semi-private seating enhances the peaceful and relaxing experience. The different texture and color of grass and flowers creates a contrast with the delicate planting style on the ground floor. Not only the planting effect during winter in northern China has been taken into the consideration, also the mixed plantings attract insects and butterflies to build an eco-friendly environment. Seen from the higher floors of Art Center, the entire roof garden is also an art work, an impressionist painting by Monet.
屋顶花园大胆采用了几十种观赏草来打造这个与众不同的花园。在成都、上海多地苗圃走访取景,选择适应西安极寒天气的花园材料。在选择观赏草的时候注意选择了以直立型为主的品种,保证冬季枯萎也有效果保证。同时增加了部分常绿的观赏草品种比如各种蒲苇类,在枯萎萧条的冬季也有景可观。各种宿根类植物星星点点穿插其中增加浪漫和艺术的氛围。
We boldly used dozens of ornamental grasses to create this unique garden. Visited in many nurseries in Chengdu and Shanghai, we selected garden materials suitable for the extremely cold weather in Xi’an. In the selection of ornamental grass, we should pay attention to the selection of the vertical type of the main varieties to ensure the effectiveness even when plants are withered in winter. At the same time, some kinds of evergreen ornamental grasses, such as various pampas grasses have been added, which will also make the scenery impressive in the withered and depressed winter. All kinds of perennial plants are interspersed with each other to increase the romantic and artistic atmosphere.

设计手法上,抛开了常规的块状和点状,不再强调线条美感,大胆的采用混合式的栽植形式,各种品种咬合和扣环,模糊灌木线条,力求浑然一体的自然花园形式。一岁一枯荣,从未有这样一个花园,它的生命变化是这样的明显和与众不同。静下心来,身临其中,迷失在时间的流逝中。
In the design method, the traditional block and dot shape are put aside, and the aesthetic feeling of lines is no longer emphasized. The mixed planting form is boldly adopted, and various varieties are mixed to blur the Bush lines, so as to strive for a natural garden form of integration.There has never been such a garden, and its life change is so obvious and distinctive. Calm down and get lost in the passage of time.
后记 Postscript
每一次理念的聆听,每一次思路的碰撞,每一个细节的推敲,每一次图纸的推翻,每一个现场的打样,每一段大胆的尝试……我们希望将融创曲江印做出创新,做出细节,做出不一样。而事实证明,我们做到了,一切辛苦和付出都是值得的,一个优秀的作品,就是在这样不断的摸索中慢慢呈现出完美的样子。感谢为这个项目付出过的所有人,是你们的严谨与卓越,共同打造了西安融创曲江印。
Every listening of ideas, every collision of ideas, every detail deliberation, every overthrow of drawings, every on-site proofing, every bold attempt… We hope to create Qujiangyin that more innovative, more detailed, and more unusual. Actually, we did it. All the hard work and efforts were worth it. An excellent work is to gradually present a perfect appearance in such constant exploration. Thank you for everyone who has contributed to this project. It is your preciseness and excellence that created Xi’an rongchuang Qujiangyin in a perfect way.
项目名称: 融创曲江印艺术中心
客户:融创西安
完成年份: 2019
项目面积: 17,000㎡(红线内)+21,000㎡(市政绿化带)
项目地点: 中国西安
景观设计:T.R.O.P : terrains + open space
景观设计团队:Pok Kobkongsanti,任扶桑,银华梅,唐韵雅,Lhek Pitchayut
景观施工图深化:上海魏玛景观规划设计有限公司D部
软景深化:上海魏玛景观规划设计有限公司植物设计部
标识+艺术装置设计:图石
景观施工承包商:蜀汉(红线内)+ 新绿洲(市政绿化带)
建筑设计:GAD
室内设计:CCD (艺术中心)+ SCDA (样板房)
景观家具:KUN
摄影: 河狸景观
Project Name: The Grand Milestone (IN Art Center)
Client: Sunac Xi’an
Year of completion: 2019
Project area: 17,000 square meters (within the red line) + 21,000 square meters (municipal green belt)
Project Location: Xi’an, China
Landscape Design: T.R.O.P: terrains + open space
Landscape Design Team: Pok Kobkongsanti, Ren Fusang, Yin Huamei, Tang Yunya, Lhek Pitchayut
Landscape construction drawing deepening: Weimar Group
Softscape deepen: Weimar Group
Logo + art installation design:ToThree
Landscape Construction Contractor: Shu Han (inside the red line) + New Oasis (Municipal Green Belt)
Architectural Design: GAD
Interior design: CCD (art center) + SCDA (model room)
Landscape furniture: KUN
Photography: Holi
项目中的材料运用 Application of materials in this project
更多 Read more about:TROP : terrains + open space + 魏玛景观


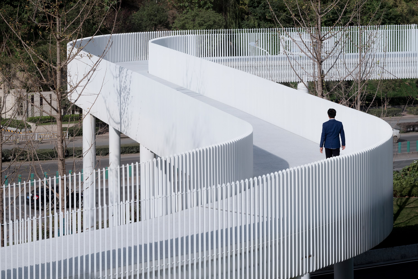


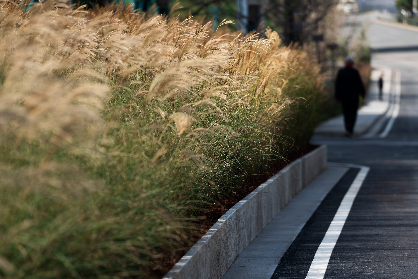
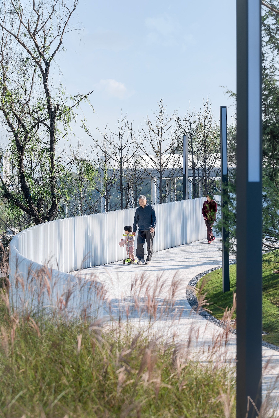
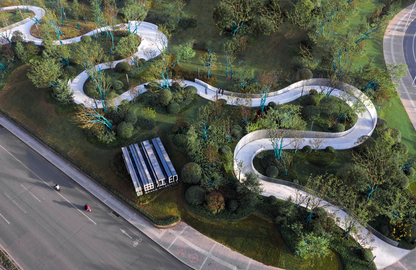
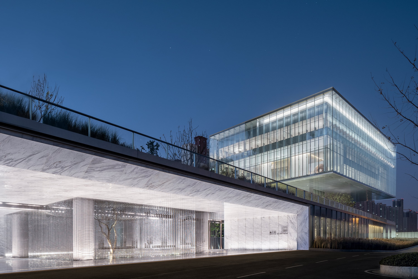

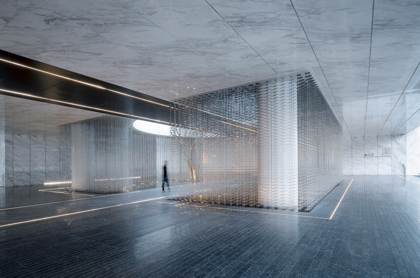
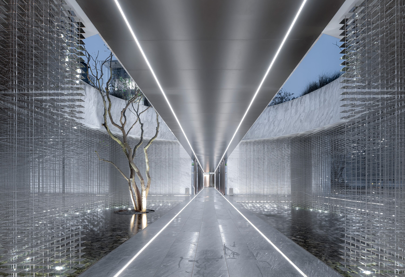
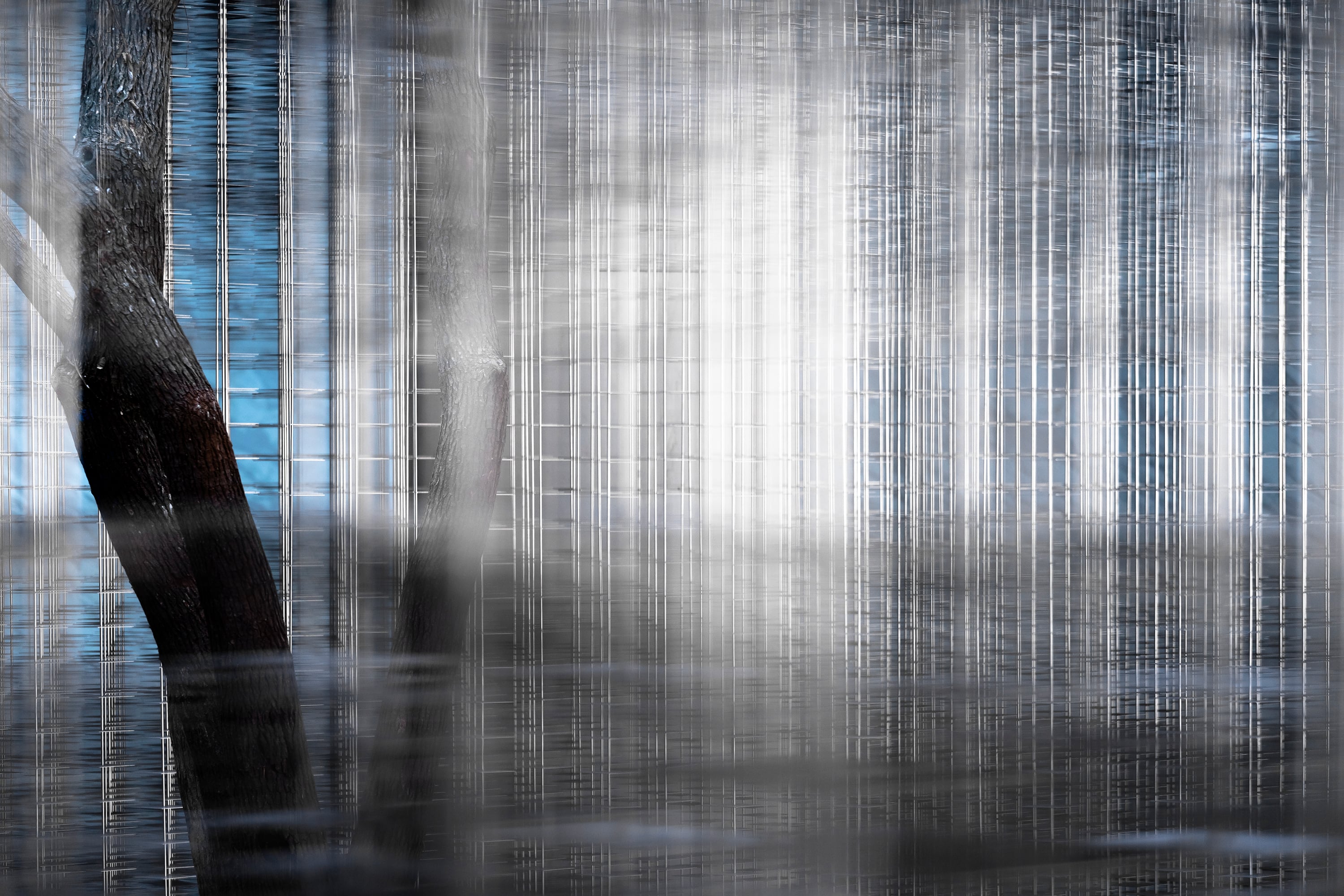
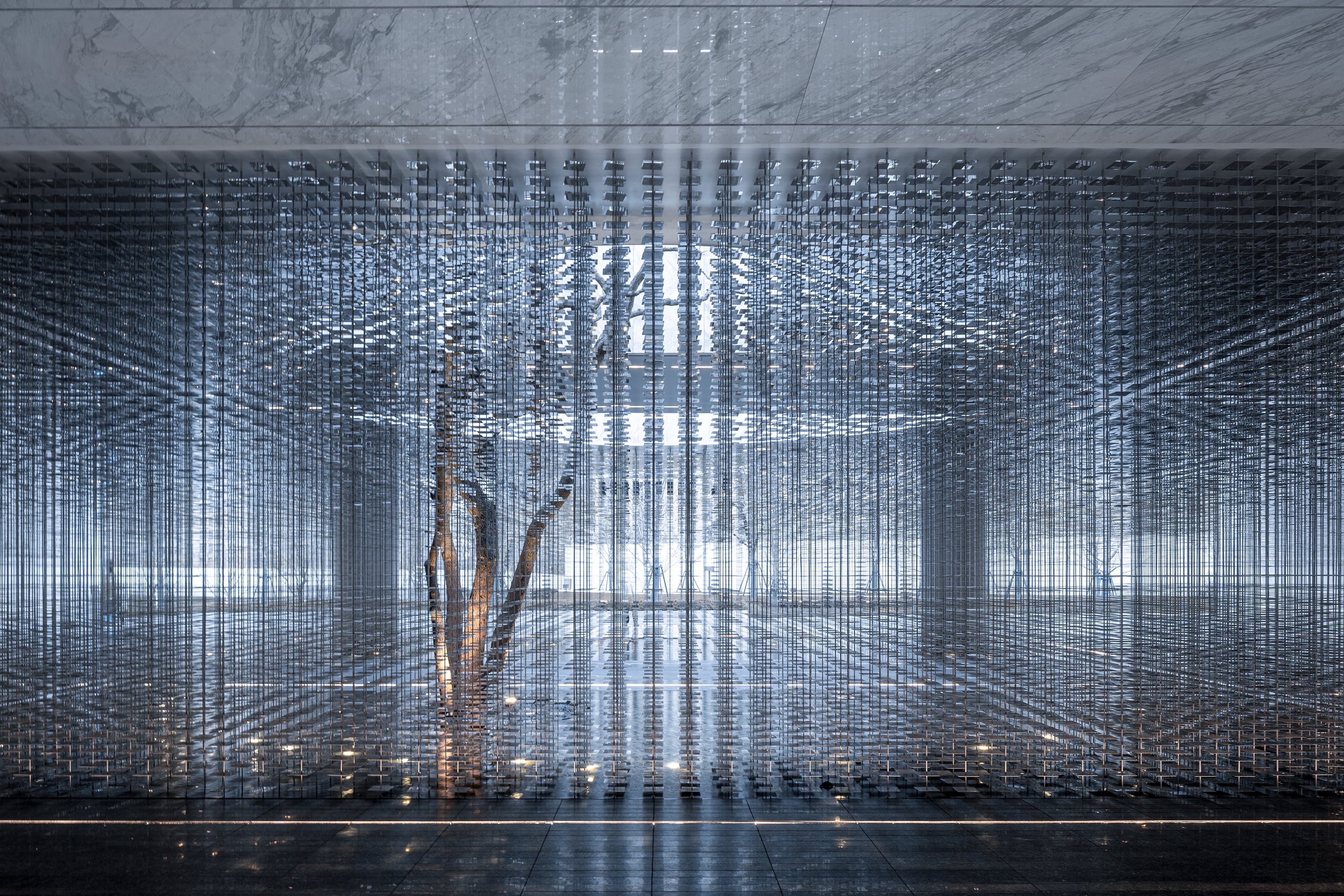
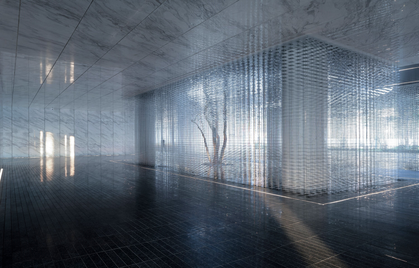
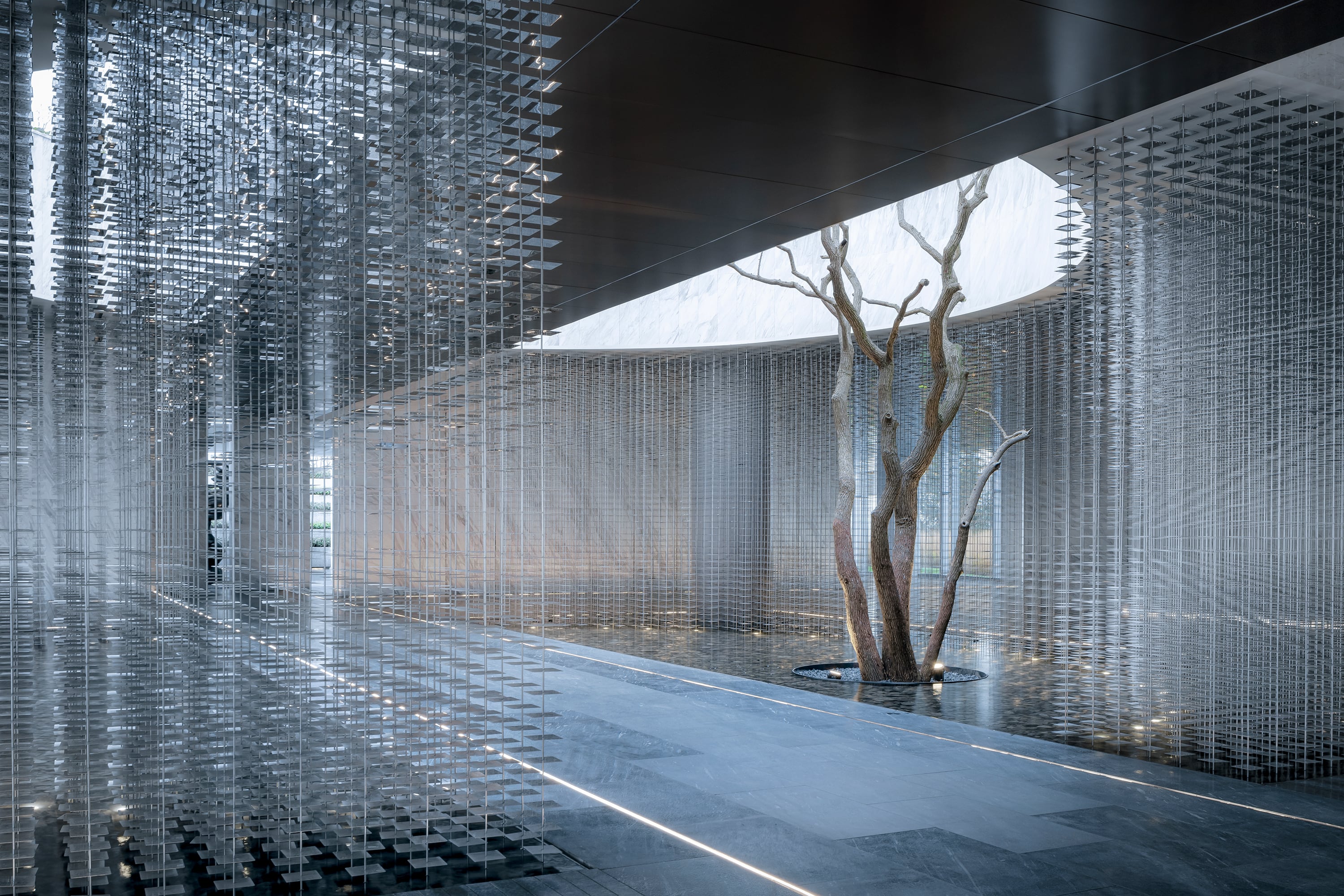
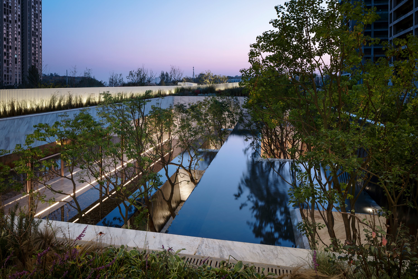

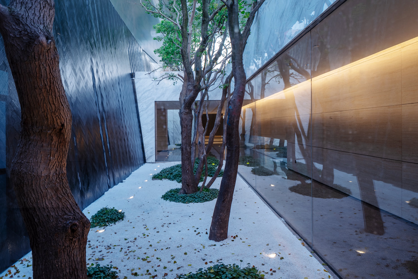
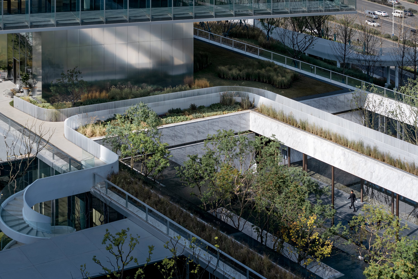


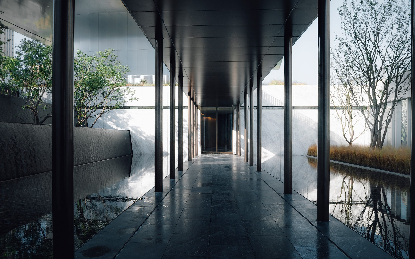
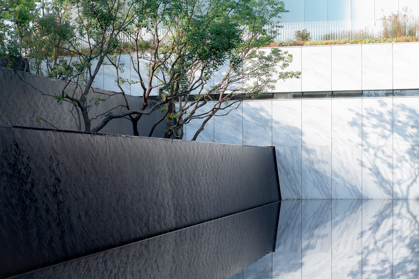
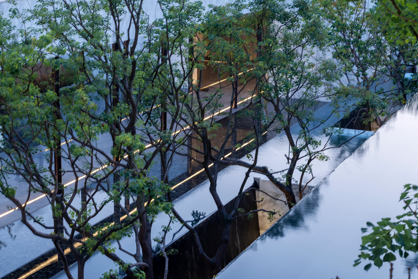


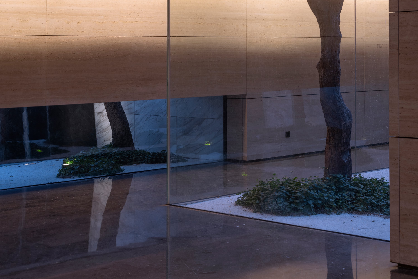
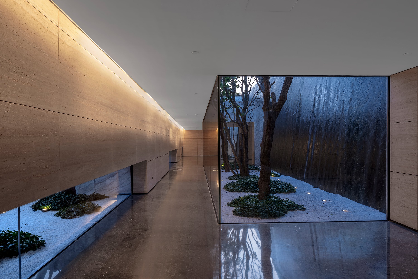
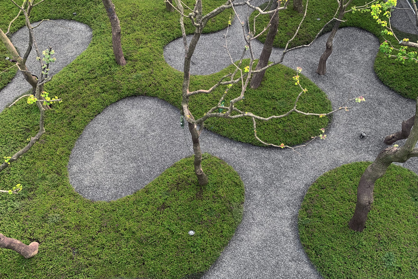

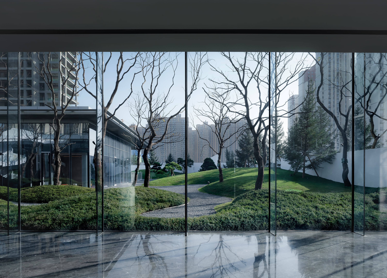
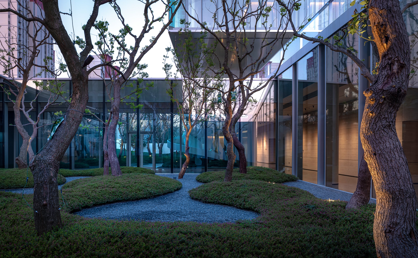


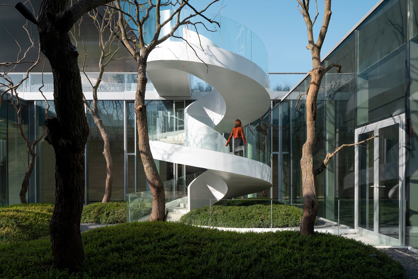
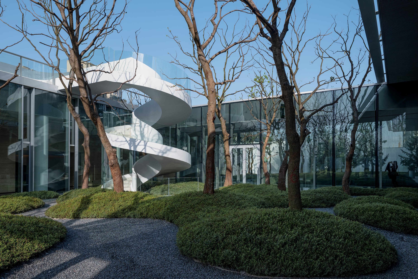
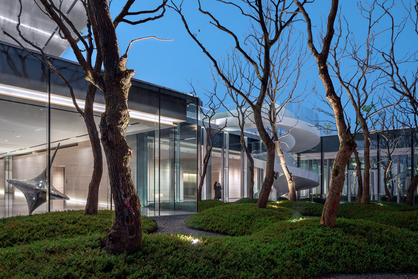


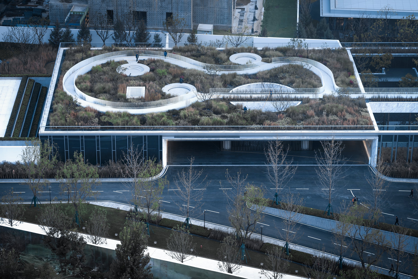
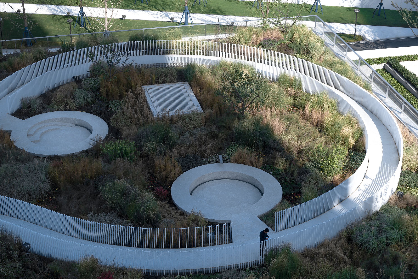
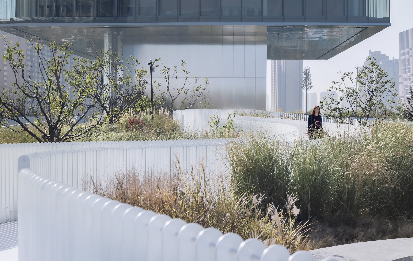
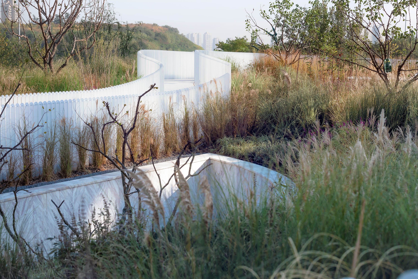
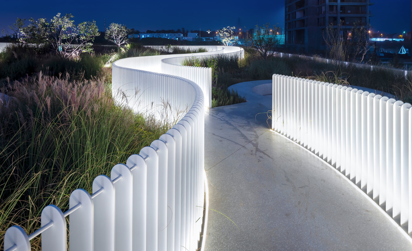
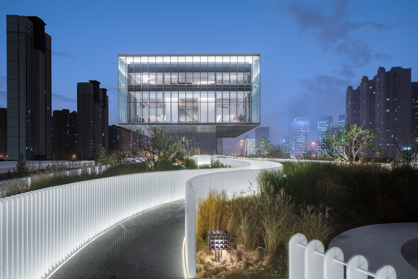
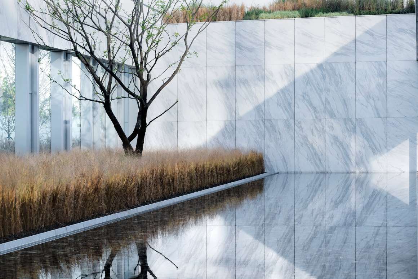
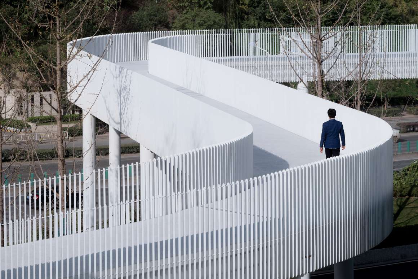
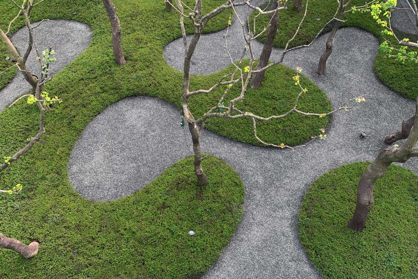
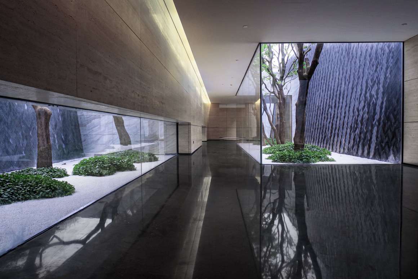


在西安深感自豪