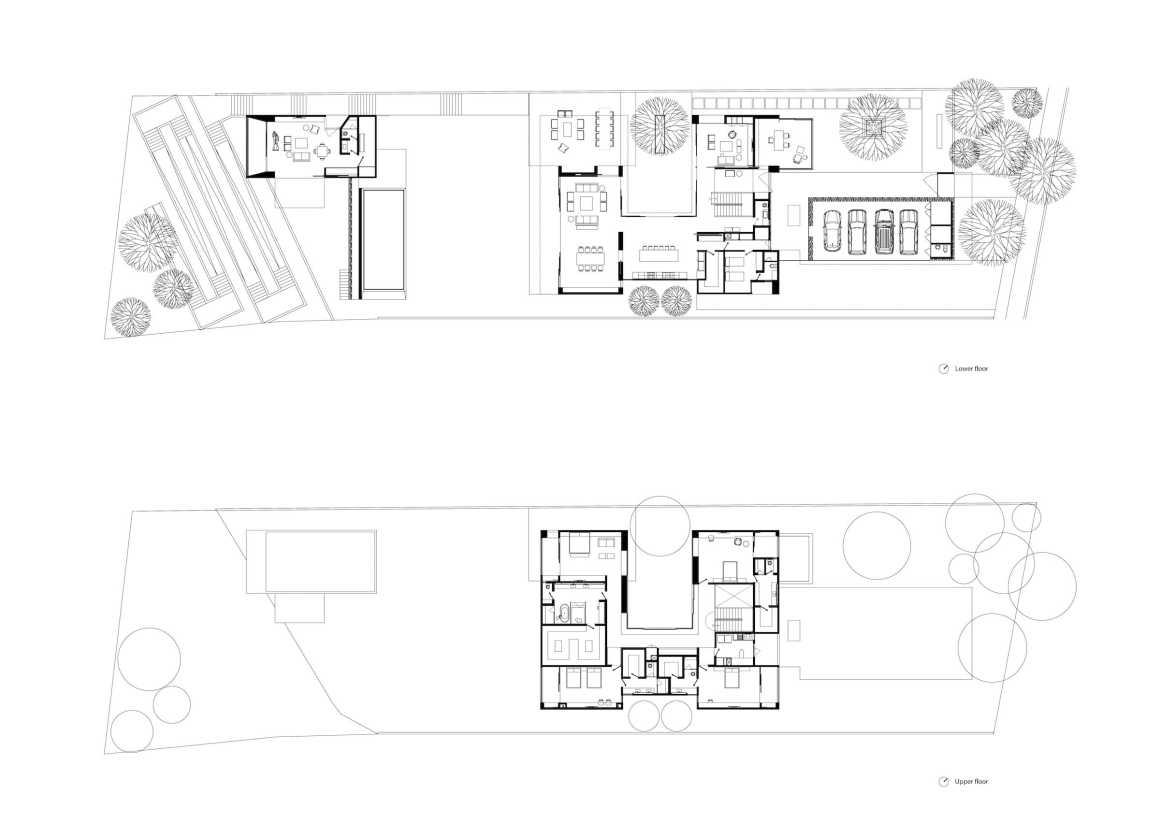本文由Elías Rizo Arquitectos授权mooool发表,欢迎转发,禁止以mooool编辑版本转载。
Thanks Elías Rizo Arquitectos for authorizing the publication of the project on mooool, Text description provided by Elías Rizo Arquitectos.
Elías Rizo Arquitectos:该住宅的落地得益于我们与客户之间的高效沟通,项目一开始,我们就建立了全面的沟通,并互相取得了绝对的信任,所以我们才能如此顺利地将他们的需求转化为空间。
Elías Rizo Arquitectos:Casa LA was born out of an especially fruitful relationship with the client. Thorough communication was established from the beginning and we were granted complete trust to translate their needs into space.


Casa LA并没有跟随附近所有房屋的常规设计方式,而是往后退了一段相当长的距离,在树冠下留出了一大片迎宾空地。
后退了几米的住宅入口由一条沿着粗糙石墙延伸的开放通道连接到访者进入住宅。玻璃盒状的工作室空间从建筑中延伸出来,悬在大池塘上方,池塘上,是一系列贯穿水面、直接连通住宅公共区的石砌路。斜向停放汽车的车库隐藏在石墙另一侧,使得它们在住宅中360度隐于无形。
Breaking with the norm established by all the houses in the vicinity, Casa LA recedes a considerable distance from the setback line, to yield a large open space below the tree canopies, a stark welcome gesture.
The main entry into the complex proceeds to an open passageway that runs along a rough-hewn stone wall and postpones the access into the house an additional number of meters. A glazed box containing a studio protrudes from the building. It hovers above a large pond that can be crossed via a series of stone pavers that rise above the water and lead directly into the public areas of the house. The garage, concealed on the other side of the stone wall, compels cars to park sideways so as to render them invisible from any space in the house.

住宅的入口轴线展现了一系列的空间层次:从后退线以外的花园空间开始,穿过池塘的开放走廊,再穿过中央庭院,一直到主建筑后面的生活空间。
中央庭院的设计在不影响隐私的前提下,为住宅的每个空间引入了自然通风。一楼庭院周围的走廊上安装了一系列可开合的窗户,当天气允许时,用户可以打开窗户连通厨房和外部生活空间。
The entry sequence into the building presents a series of layers, starting with the garden space beyond the setback lines, following through the open corridor past the pond, and crossing through the central courtyard all the way to the living spaces at the back of the main building.
A central courtyard scheme was implemented to introduce natural ventilation into every space of the house without compromising privacy. The corridors around the courtyard on the ground floor are defined by a series of operable windows that allow the kitchen and living spaces to bleed out into the exterior, when the weather allows it.






在一楼的渗透式设计主题上进行扩展,将类似的解决方案应用于二楼生活区,创造隐私和开放的空间。比如主浴室的通风小型玻璃中庭,它深凹的阳台为所有卧室提供了宽敞的外部空间。
Expanding on the theme of permeability that dominates the ground floor, similar solutions were implemented throughout the living quarters on the second level, to allow for private, open spaces. Such is the case with the small, glazed atrium that ventilates the master bathroom and the deeply recessed balconies that yield generous exterior areas to all bedrooms.



穿过草坪,在一楼的生活空间之外,还有一个游泳池和一个含娱乐室、可俯瞰住宅外小峡谷的混凝土空间。该空间下方,是一条遵循地势缓缓向下延伸,直通低处的景观区的交错小路。
Crossing the lawn, beyond the living spaces on the ground floor, a pool and a concrete volume containing an entertainment room overlook a small ravine outside of the property. Below this volume a staggered pathway descends gently to negotiate the changes in topography on a pronounced cliff, leading down to a lower landscaped area.




除了主浴室受到特殊处理,全部覆以白色大理石之外,整个房子的材料主色调都由深灰色的钢、玻璃、木材、混凝土和石头构成,再部分辅之以皮革和不锈钢装饰。
Dark gray steel, glass, wood, concrete and stone compose the greater part of the material palette throughout the house, which is complemented by accents in leather and stainless steel. The master bathroom receives a special treatment as it is covered almost in its entirety with white marble.

▼屋顶景观 Roof Garden


▼住宅平面图 Floor Plan

项目名称:Casa LA
设计:Elías Rizo Arquitectos | Elías Rizo Suárez Alejandro Rizo Suárez
团队:Jenny Mora, Paola Hernández, Alma Osnaya, Jenny Camarena, Gabriela Chávez, Roberto Contreras, Rigo González, Carlos Miramontes, Daniela Valdez, Maripily Roel, Diana Reséndiz, Rodrigo Ortega
摄影:Marcos García
室内设计:Kárima Dipp
项目地点:墨西哥
项目年份:2014年
面积:933平方米
Project: Casa LA
Design: Elías Rizo Arquitectos | Elías Rizo Suárez Alejandro Rizo Suárez
Collaborators: Jenny Mora, Paola Hernández, Alma Osnaya, Jenny Camarena, Gabriela Chávez, Roberto Contreras, Rigo González, Carlos Miramontes, Daniela Valdez, Maripily Roel, Diana Reséndiz, Rodrigo Ortega
Photography: Marcos García
Interior Design: Kárima Dipp
Location: México
Year finished: 2014
Area: 933 m2
更多 Read more about: Elías Rizo Arquitectos




0 Comments