本文由 MAT超级建筑事务所 授权mooool发表,欢迎转发,禁止以mooool编辑版本转载。
Thanks MAT Office for authorizing the publication of the project on mooool. Text description provided by MAT Office.
MAT超级建筑事务所:此空间装置是MAT超级建筑事务所为2019深港城市\建筑双城双年展(深圳)大鹏溪涌分展场创作的一个作品,参展板块为“后集体年代”。此作品设计时间30天,现场搭建时间7天,双年展展期为90天。
MAT Office: This spatial installation is an artwork by MAT Office delivered to the 2019 UABB(Shenzhen) XICHONG SUB-VENUE; and the exhibiting topic is “post-collective era”. The artwork was conceived in 30 days, 7 days installed on-site and will lasts 90 days for the biennale.
▼篝火场地俯视 Overlooking the “Bonfire” Site
▼篝火游乐园 Bonfire fairyland
作品《篝火》位于深圳大鹏新区溪涌工人度假村内的闲置烧烤场,场地四周被树木环绕,场地南侧面临大海和溪涌沙滩。这片集中烧烤场地由几十个圆形或方形的烧烤单元组成,其同质、重复、匿名的整体面貌呈现,可以作为曾经计划经济时代整齐划一的“集体”方式的完美比喻。此外,集中烧烤这种规模性复制的消费行为,也是在快速、焦躁的消费社会所形成的文化危机中,对集体行为的一种下意识的延续和对曾经的理想世界的莫名回响。
The work “Bonfire” is located in a vacant BBQ site in Xichong Resort, Dapeng New District, Shenzhen City. The site is surrounded by lush trees, and with the sea and a beautiful beach at the south. This BBQ site is consisted with dozens of round/square units, the characteristic of its homogenize, repetition, anonymous and integration, could perfectly represent the “collective” approach of the planned economy era in China. Nevertheless, the consumption behavior of concentrated BBQ, which is a large-scale reproduction, is also a kind of subconscious continuation of the collective behavior and an inexplicable echo of the ideal world under the cultural crisis formed by the fast and restless consumer society.
▼篝火与海滩 Bonfire and beach
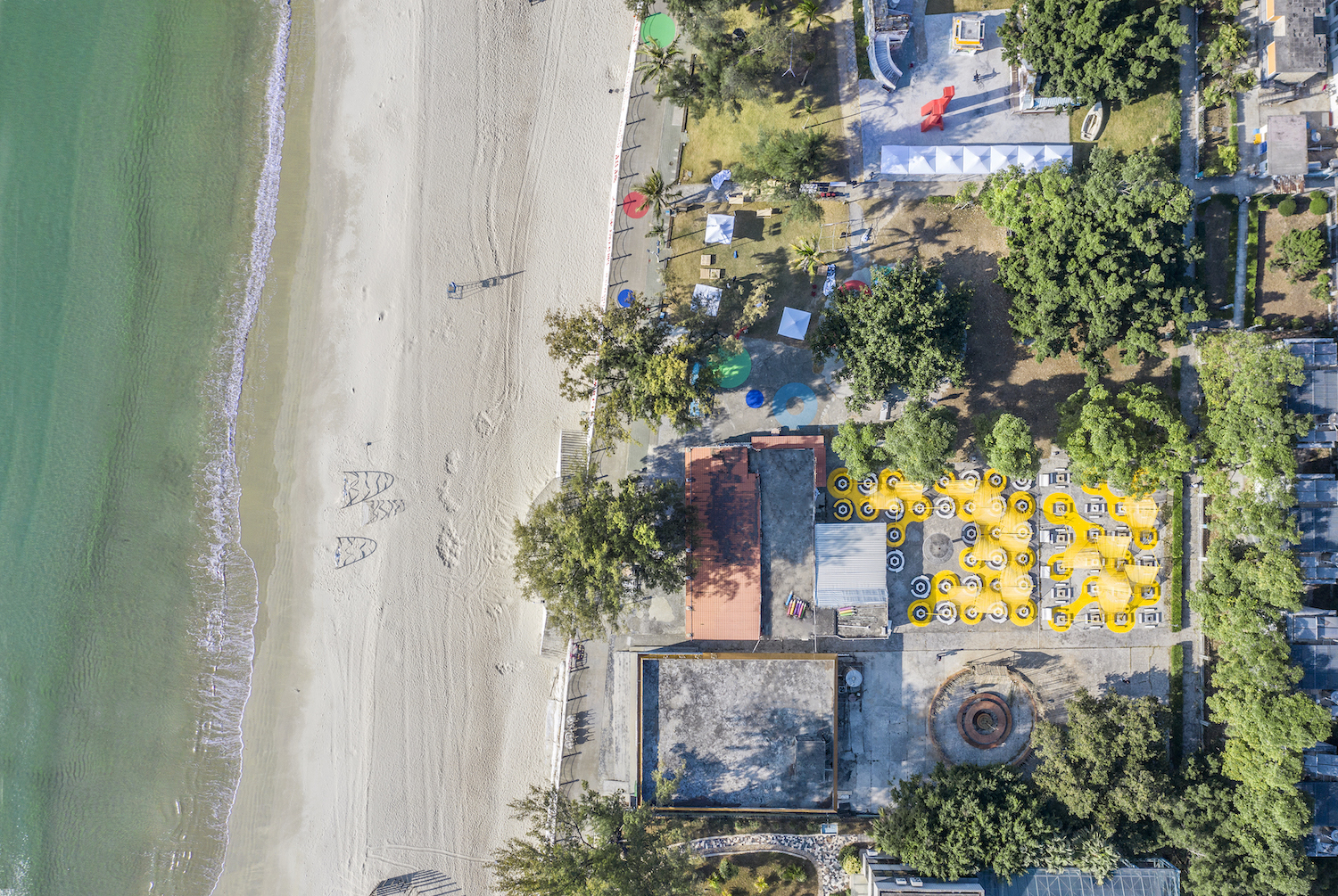 ▼白天从树林中看“篝火” From the woods view (daylight)
▼白天从树林中看“篝火” From the woods view (daylight)
如今社会网络中,个体与集体的关系重塑着人们对于公共空间的认知,匿名的“个体”不断地面临着异化的可能,“集体”也在一次次的转换之中被重新定义。在作品构思中,我们试图打破烧烤场原有的兵营式布局,转为自由“个体”的瞬时连接和重组,并通过在地性搭建的方式在这片烧烤场中塑造一个即时的“集体”空间。
In today’s social network, the relationship between individual and collective is now reshaping people’s cognitive of public space, the anonymous “individual” is constantly facing the possibility of alienation, while the idea of “collective” has been redefined with those transitions. The idea of the work “Bonfire” is trying to break the original barracks layout of the BBQ site, and turning to a freestyle connection and reorganization, so as to create an instant “collective” space by the on-site installation.
▼活力乐园 Vibrant playground
▼起伏的篝火 The “Bonfire” up-and-down
作品《篝火》宣告了这个新的“集体”的诞生:在大海边的树林里,我们依据烧烤场的原有炉灶布局在地构建了一组连续的空间装置,在炉灶上方的篝火的形象作为人类社会“集体”概念最早出现的象征之一,既可以作为曾经的集体“在场”的证明,又可以看做是当下即时产生的“集体性”在空间上的投射。
The work “Bonfire” actually announced the birth of this new “collective” .In the woods by the seaside, we built a continuous spatial installation based on the original stove layout on the BBQ site, the image of bonfire above the stove seems as one of the earliest symbols of “collective” in human society; it can be the proof of “ presence” for the past collective, and is also able to be conceived as the spatial projection of the instant “collective” at the moment.
▼瞬时公共空间 The public space
作品《篝火》中,由黄色脚手架相互铰接而成的连续空间架构和场地上的彩色喷涂一起形成了富有趣味的公共活动空间,变荒废、乏味的烧烤场地为充满活力的乐园。弹力材料在海风作用下的持续颤动,仿佛宣告着时间的流逝与集体的在场;而夜晚降临时,暮色下树林间一丛丛黄色的大火苗又像是在诉说着人类活动的生生不息。
The work “Bonfire” creates an interesting public space with the continuous frame by yellow scaffolding and colorful spray on the ground; it converts the derelict and boring BBQ venue into a vibrant playground. The elastic material keeps vibrating under the influence of the sea breeze, as if to declare the passage of time and the presence of collective. When night fell, the cluster of yellow fires in the woods under dusk seemed to convey the story of circle of human activity.
▼傍晚从树林中看“篝火” From the woods view (nightfall)
▼连接和覆盖 Connection and coverage
▼建造过程 Construction
▼分解轴测图 Exploded axon
▼正轴测图 Front axon
▼总平面图 Master plan
▼立面 Elevation
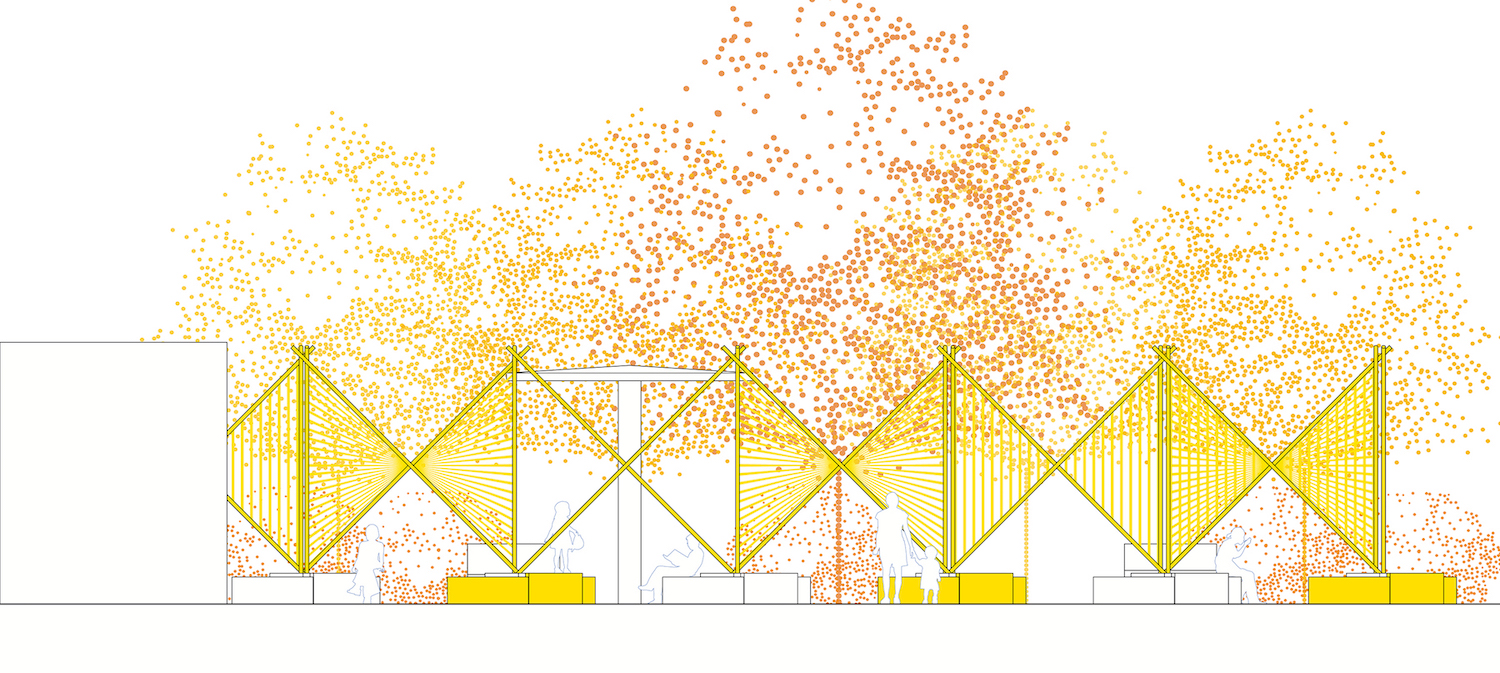 ▼结构细节与初始概念模型 Model detail and Conceptual model
▼结构细节与初始概念模型 Model detail and Conceptual model
项目名称:“篝火“(Bonfire)
完成年份:2019年
项目面积:600㎡
项目地点:深圳大鹏溪涌
设计公司:MAT 超级建筑事务所
公司网址:www.matoffice.com
联系邮箱:theMATOffice@163.com, theMATOffice@gmail.com
主创设计师:唐康硕,张淼
设计团队:唐康硕,张淼,刘友鹏,吴明雨,谭小丹
展览指导单位:深圳市大鹏新区管理委员会
展览主办单位&承办单位:溪涌度假村(深圳市工人疗休养院)
展览协办单位:深圳市裕和投资有限公司,深圳市裕和溪涌社区发展基金会
策展人:韩晶,握手302
摄影师:唐康硕(MAT Office)
Project Name: Bonfire
Completion: 2019
Area: 600㎡
Project Location: Xichong Resort, Dapeng New District, Shenzhen
Design Company: MAT Office
Company Website: www.matoffice.com
Contact Email: theMATOffice@163.com, theMATOffice@gmail.com
Chief Designer: Tang Kangshuo, Zhang Miao
Design Team: Tang Kangshuo, Zhang Miao, Liu Youpeng, Wu Mingyu, Tan Xiaodan
Exhibition Director: Shenzhen Dapeng New Area Management Committee
Organized by: Shenzhen Xichong Resort (Shenzhen Workers’ Hospital)
Co-organizers: Shenzhen Yuhe Investment Co., Ltd., Shenzhen Yuhe Xichong Community Development Foundation
Curator: Han Jing, Handshake 302
Photographer: Tang Kangshuo (MAT Office)
更多 Read more about:MAT超级建筑事务所


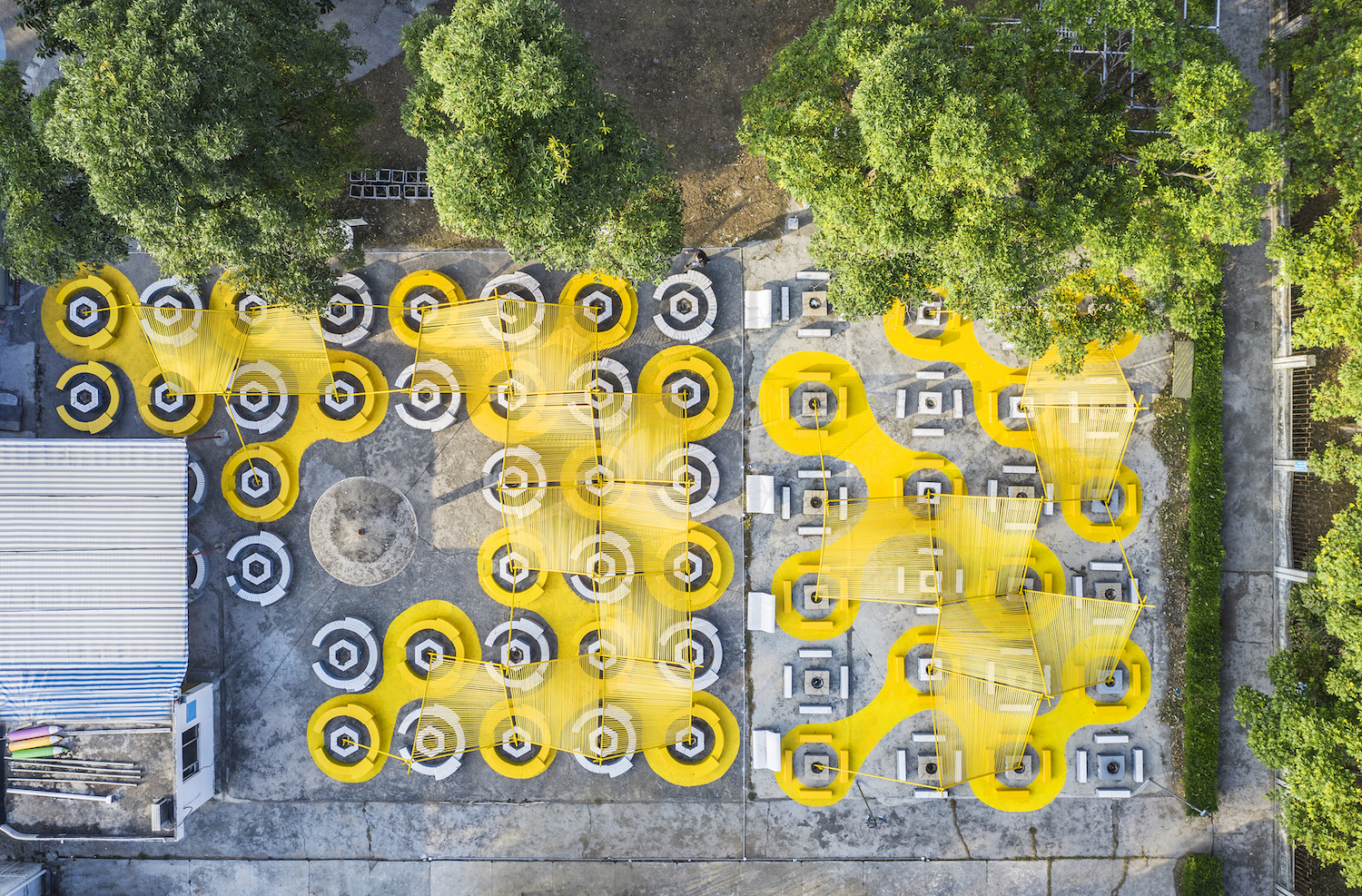
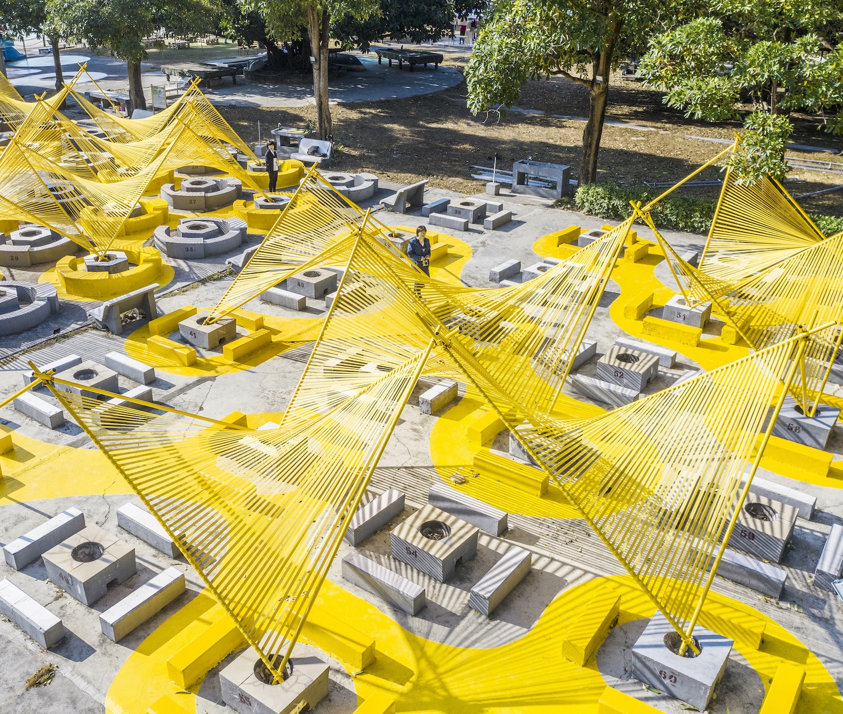
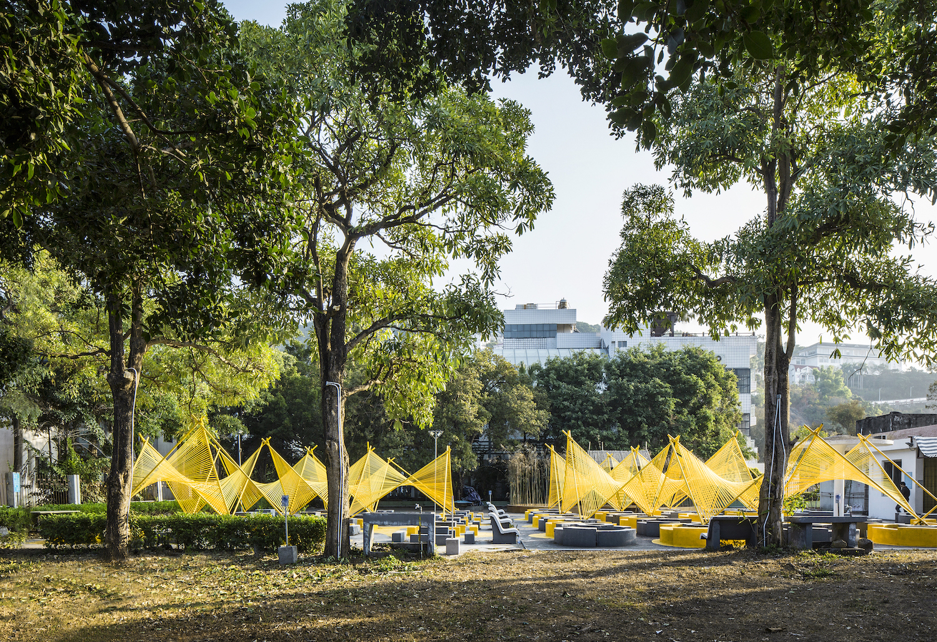

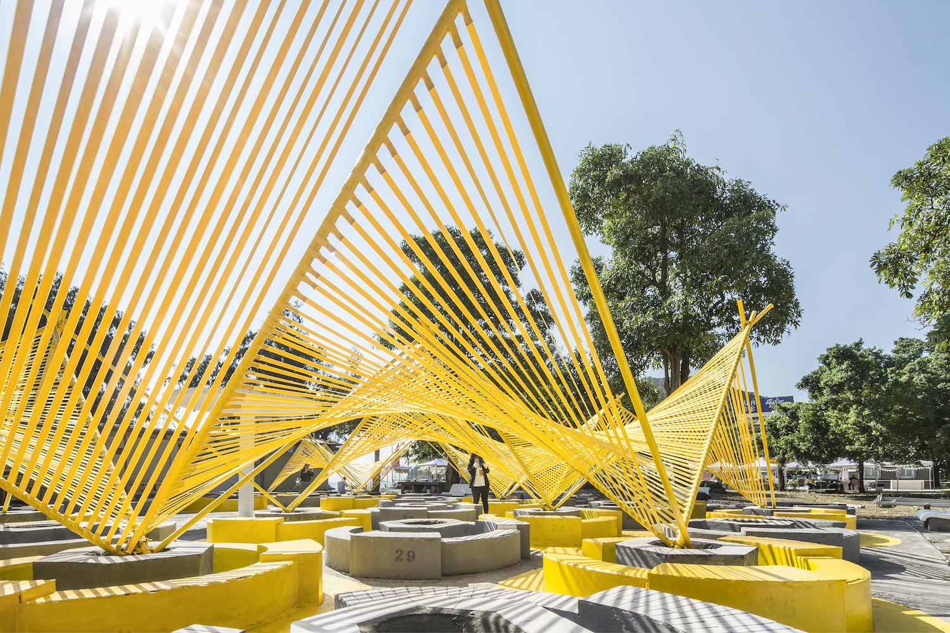
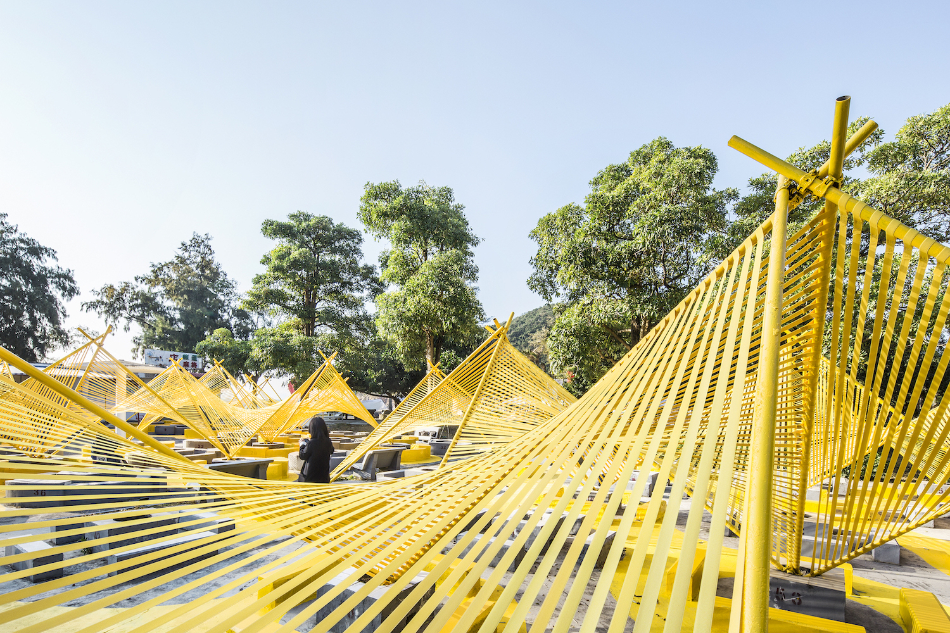

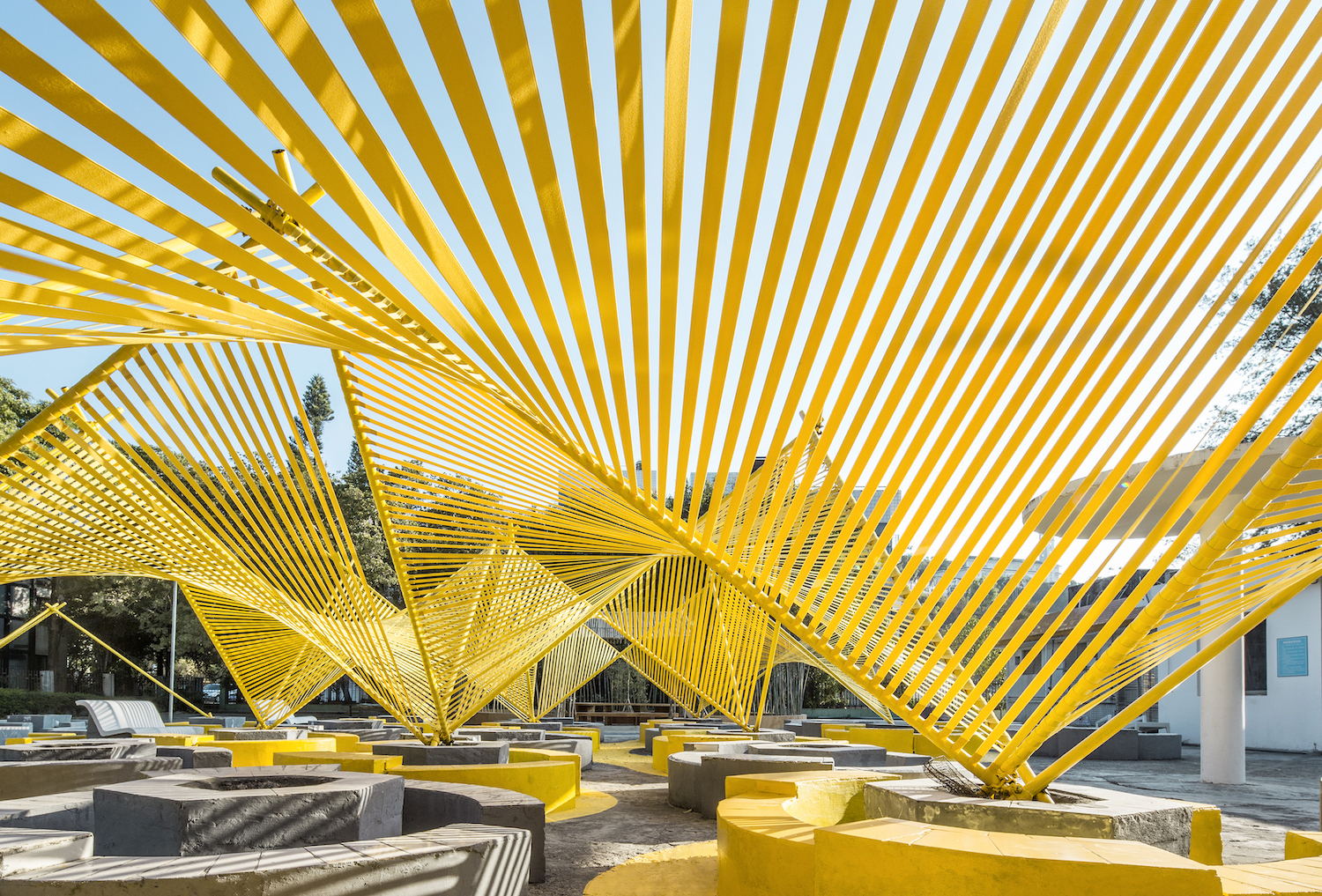
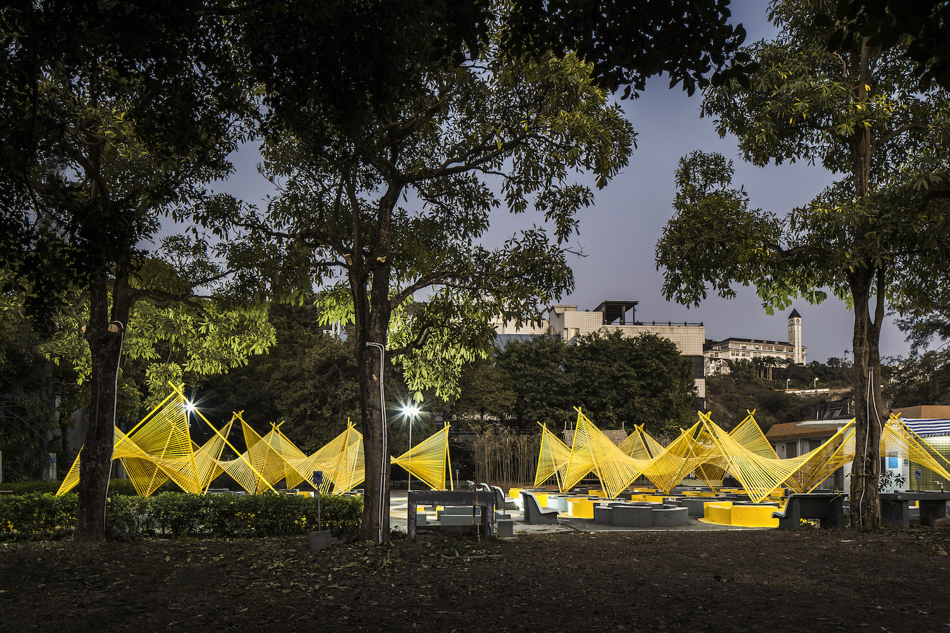
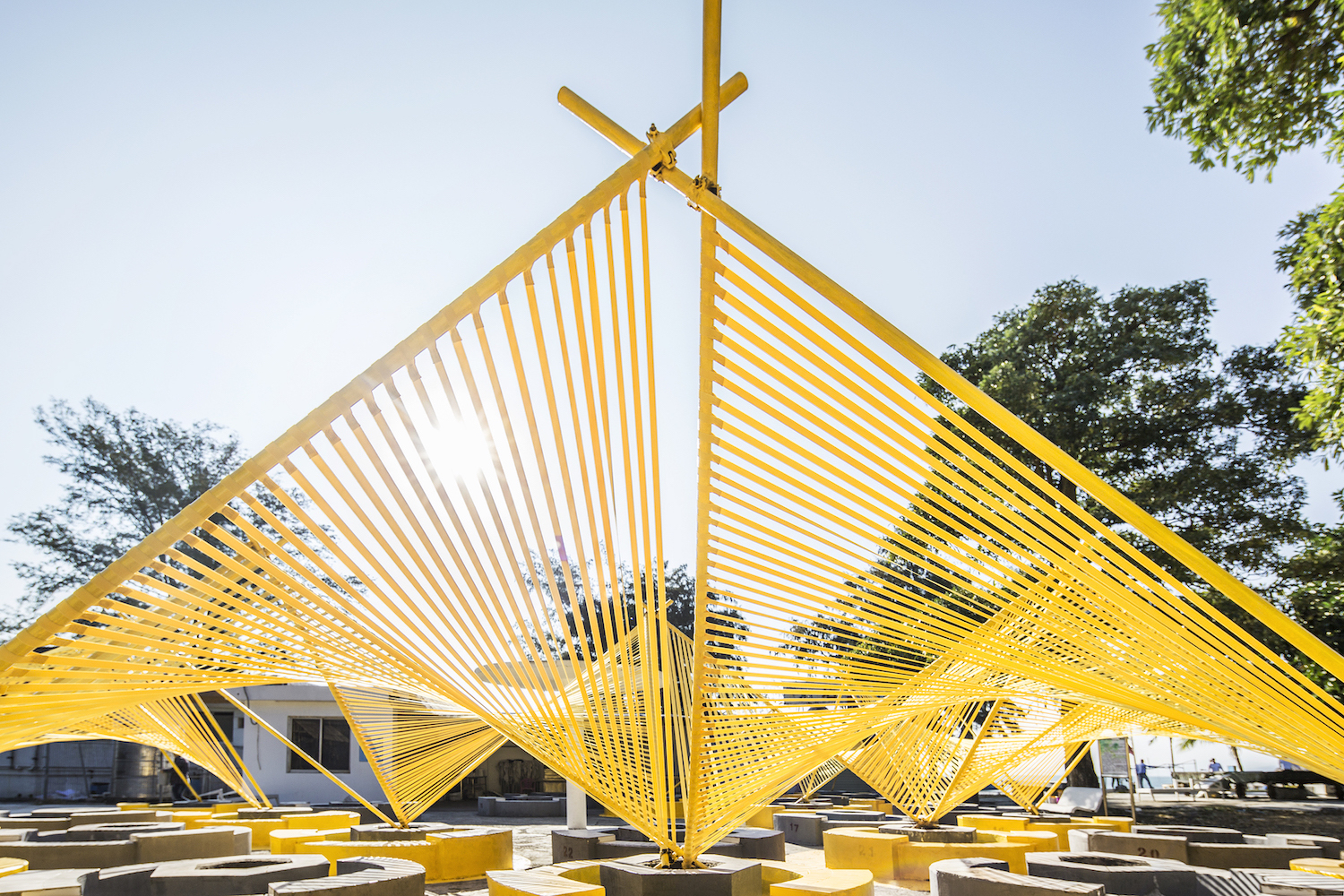
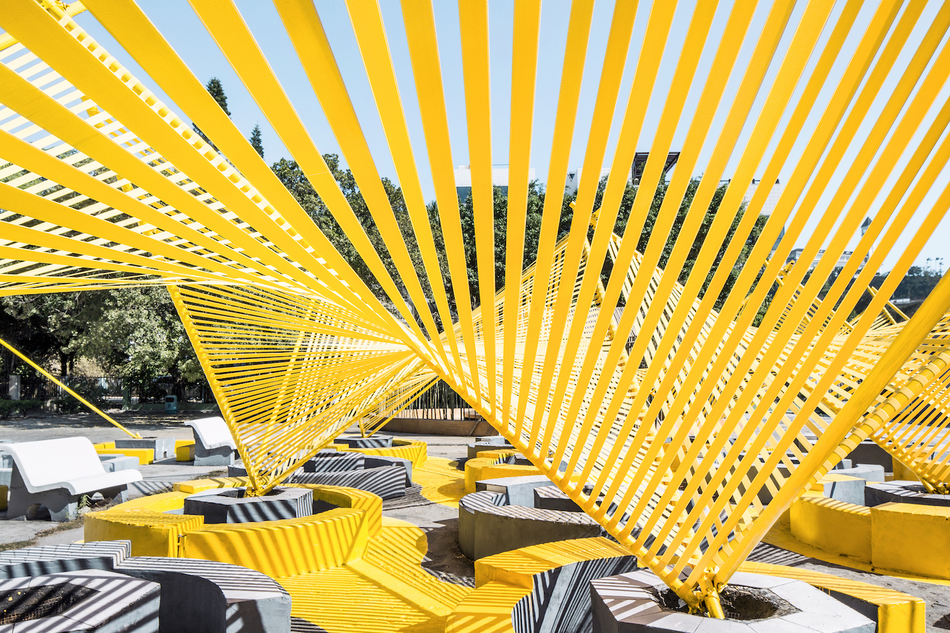



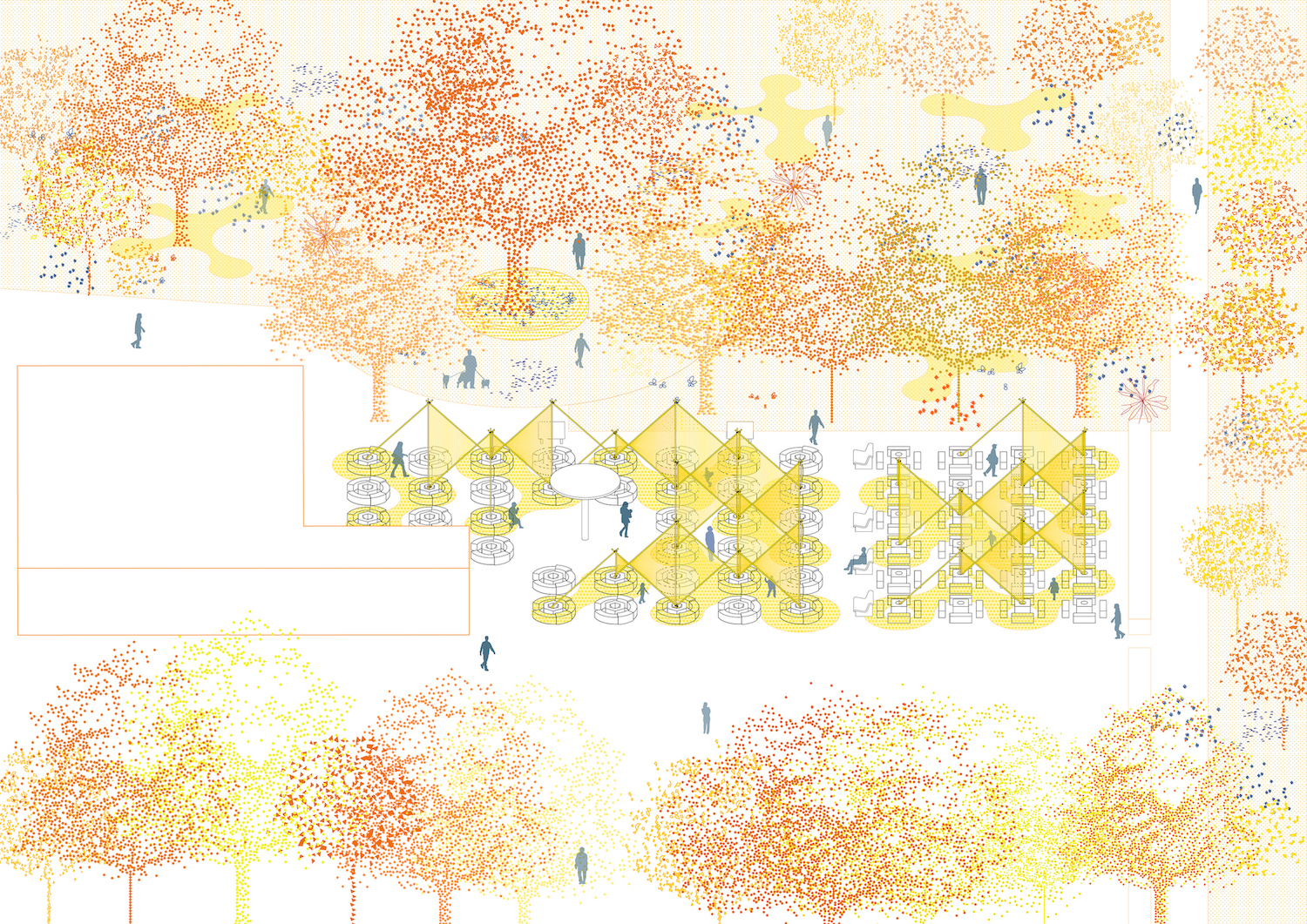





这个还可以作为烧烤场烧烤吗
花里胡哨,过度追求张扬的艺术感,不如支个棚
确实,支个棚反而更有味道哈哈哈
这分析图真漂亮
怎么说呢,看上去并不亲切,没有那种想要进入其中安静休息的欲望