本文由 MIA Design Studio 授权mooool发表,欢迎转发,禁止以mooool编辑版本转载。
Thanks MIA Design Studio for authorizing the publication of the project on mooool, Text description provided by MIA Design Studio.
越南设计公司MIA Design Studio在野草茂密的小溪边建造了一个充满乡愁的生态稻草亭。这个亭子展示的是越南乡村常见的稻草堆形象,设计师以其形态表象唤起意识,直达观赏者内心深处。而且在他们的项目中,展亭结构未伤及一草一木,保持了周边环境的原始生境,所用材料也会随时间推移逐渐消失,是真正意义上的生态建筑。
MIA Design Studio, a Vietnamese design company, has built an ecological straw pavilion full of homesickness beside a stream with dense weeds. This pavilion shows the common image of straw piles in Vietnamese villages. Designers arouse their consciousness with their morphological appearance, reaching the heart of the people who see it. Moreover, in their project, the pavilion structure did not hurt every tree and grass, kept the original habitat of the surrounding environment, and the materials used will gradually disappear with time slightly, which is an ecological building in the true sense.
▼项目视频 Video
MIA:这是一个用于各种建筑活动的展亭空间。当我们第一次来到场地,便立即感受到这里的生机自然,各种植物和青葱草木欣欣向荣,我想我们的设计必须充分体现其必要性。
MIA:The pavilion is designed to be a venue for architectural events. When first come to the site, we immediately feel the presence of nature here, of various plants and greenery, and the need to assert it through out our design.
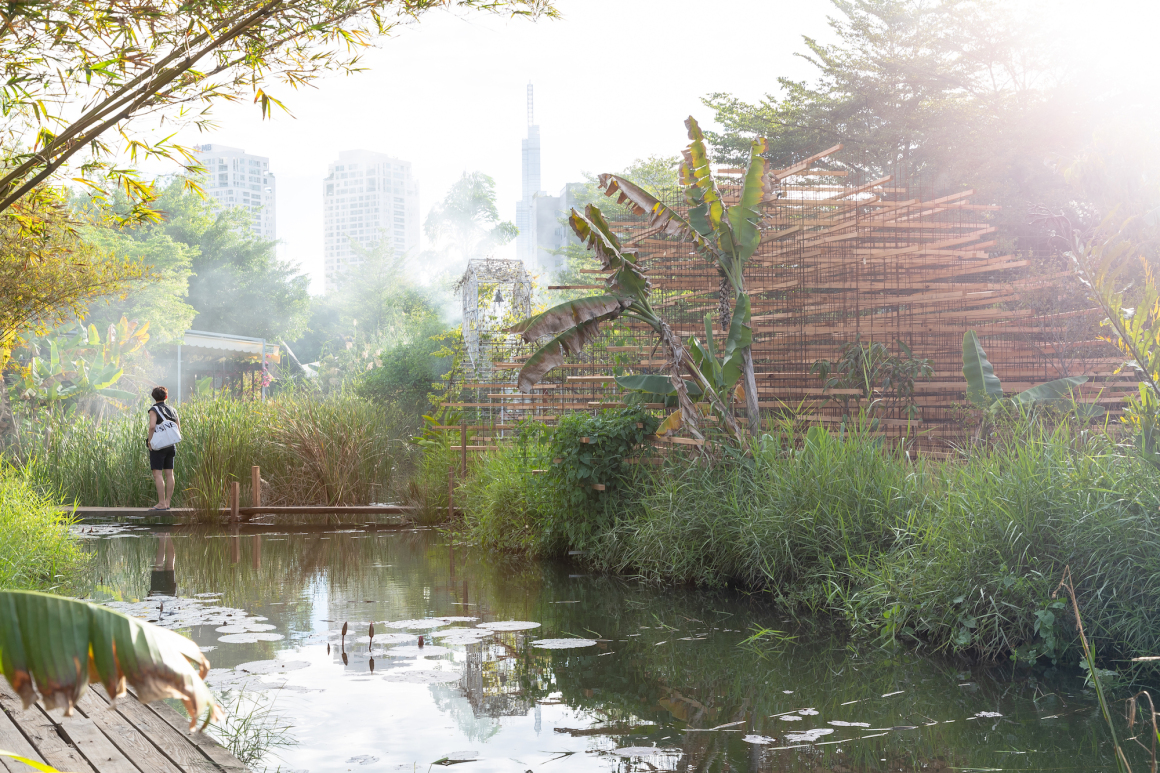
因此我们决定创造一个可以融入周围环境的结构,要集混合、轻盈、隐藏和渗透等特点于一身。最终结果就是创造出了这样一个有机结构,它就像生长在花园里的一根根稻草。
We decide to create a structure that can be blend itself into its surrounding environment, the special features is all about the mixing, the lightness, the hiding, the penetration. The result is an organic structure just like a straw sitting the garden.

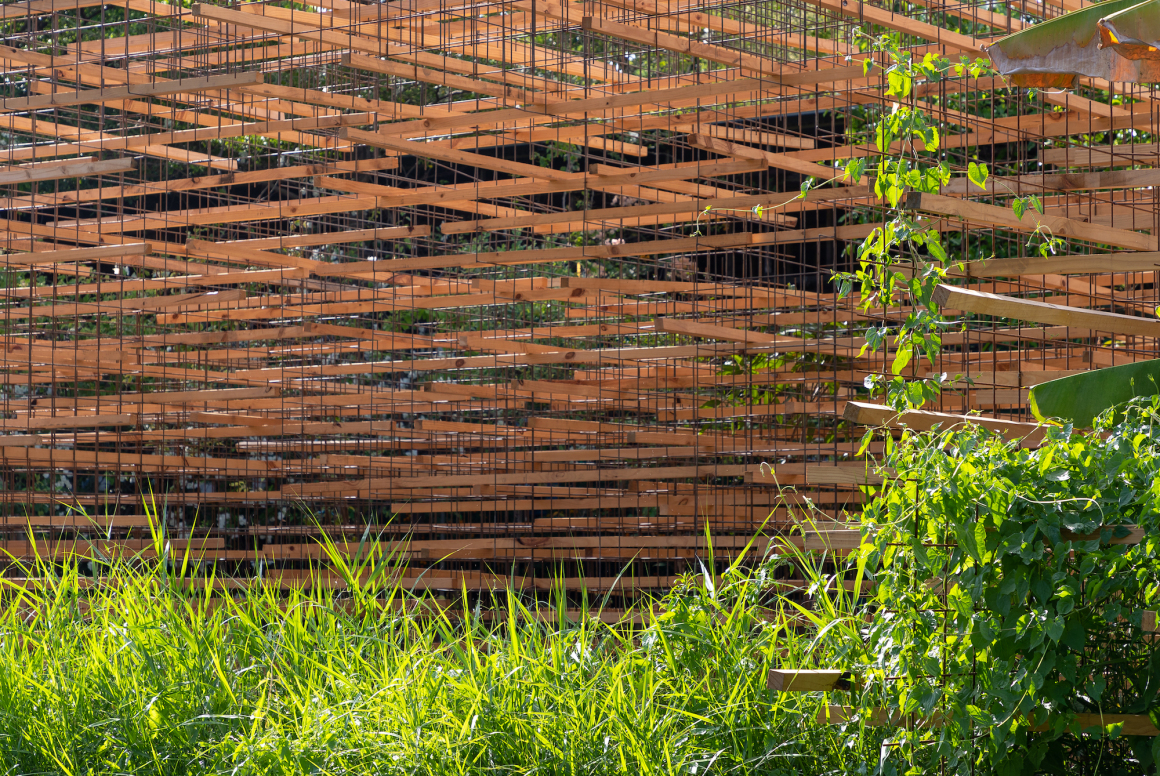
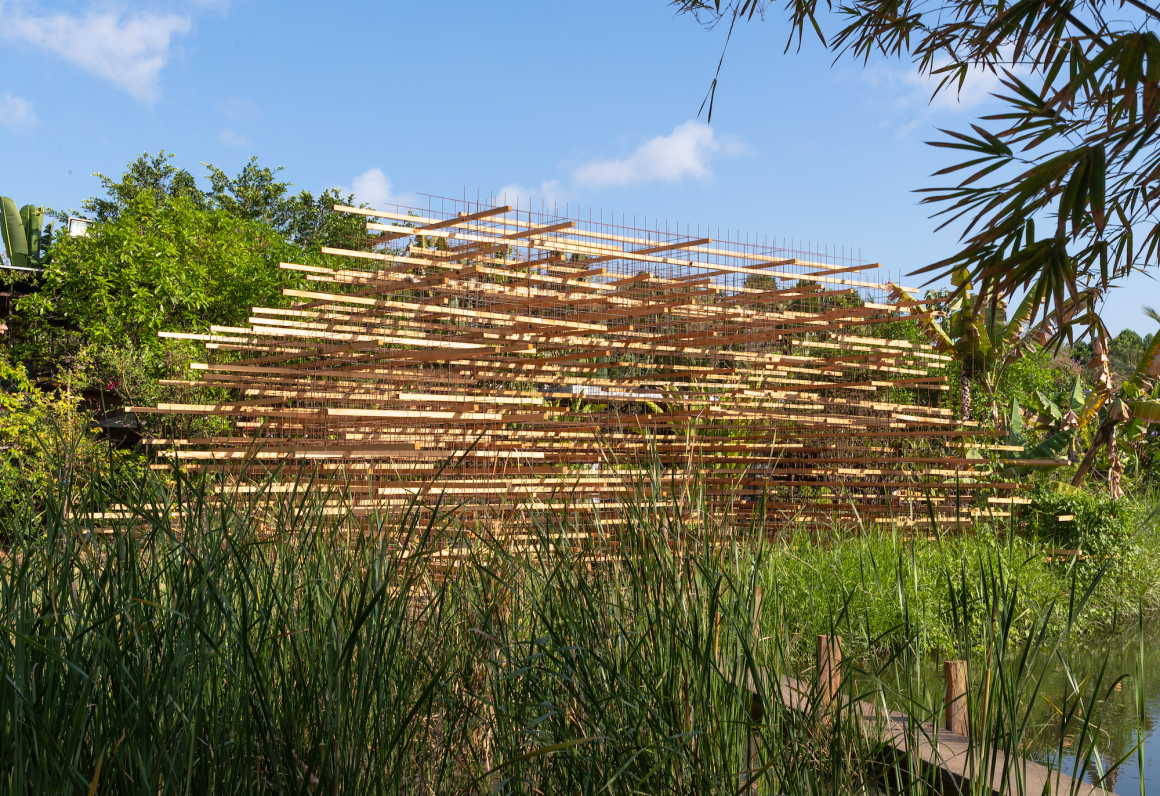
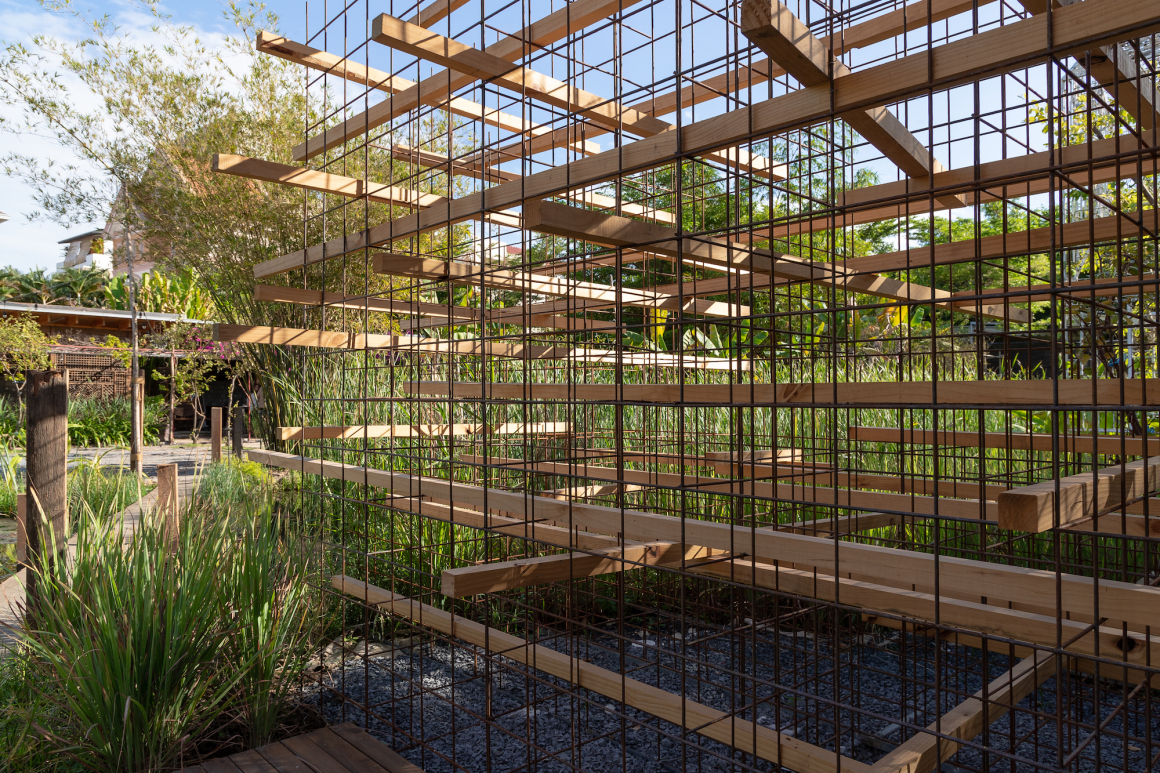
稻草是充满回忆的,一种属于越南乡村的形象。一旦建筑师重视意识和唤起回忆,它就会触动观者的内心。
The straw is an image of memory, one that belongs to the Vietnamese countryside. Once Architect attaches to consiousness and arouse memories, it touches the heart of the people who see it.
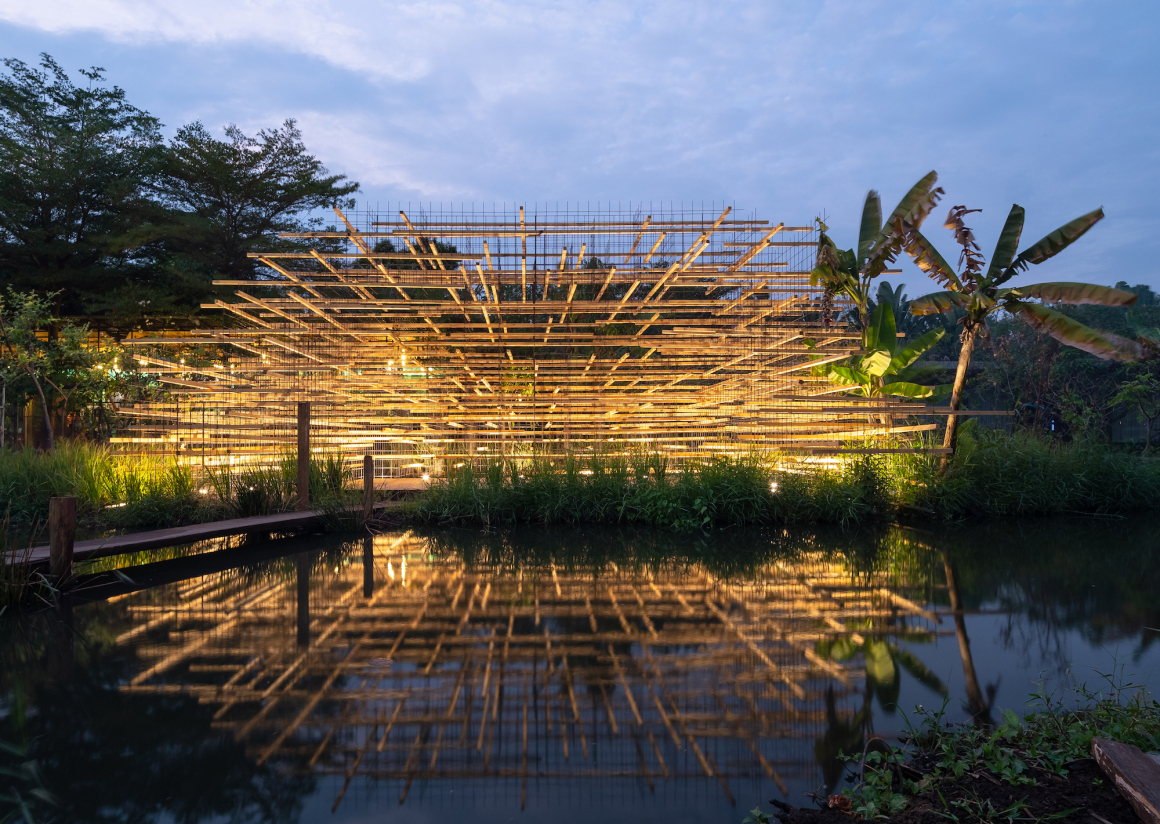
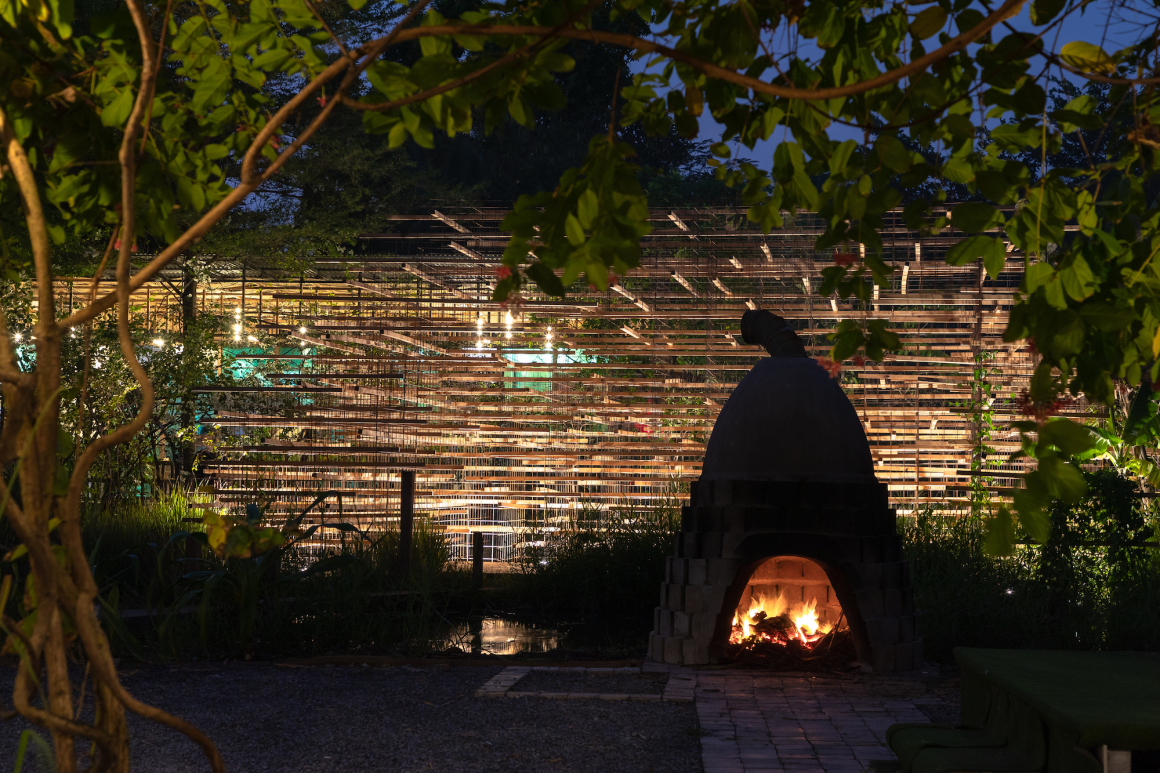
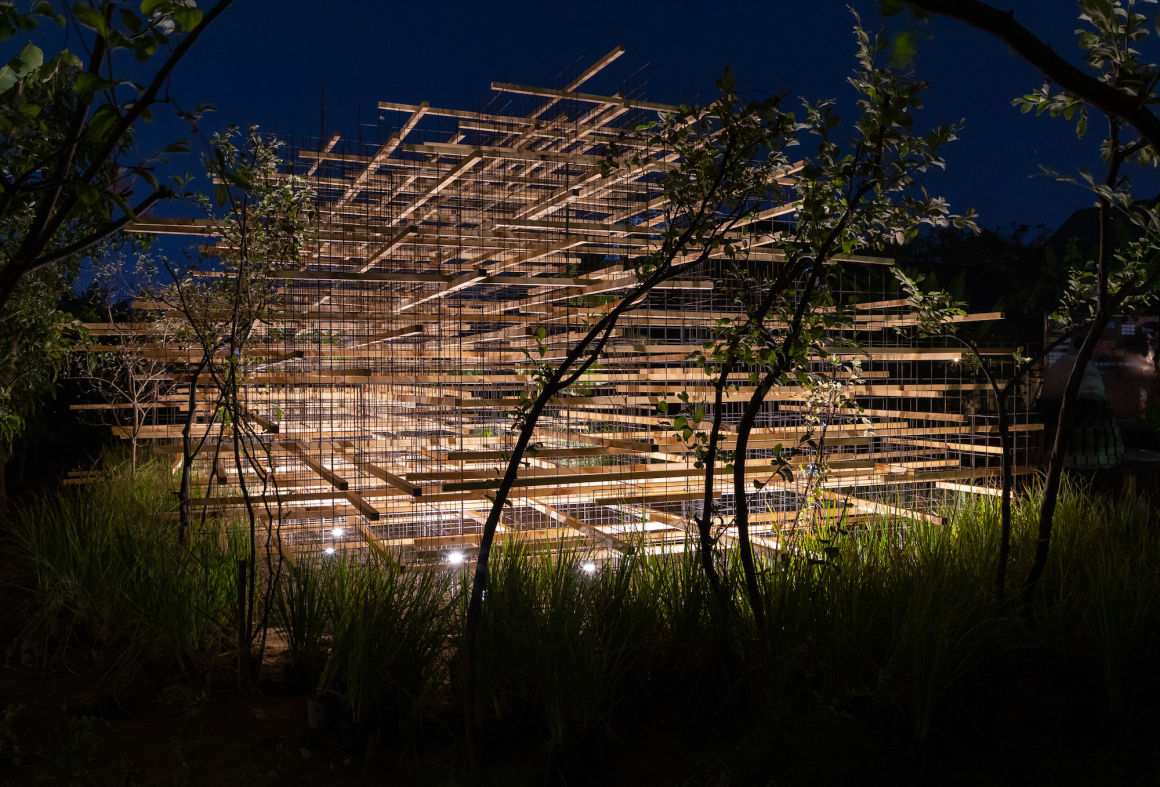
与此同时,稻草亭也是一种能够完全融入自然环境的实体。我们不苛求于在其形状和材料之间的游弋探索,我们只希望它能够随着时间的推移自然出现并消失,与花园本身不产生直接的互动。
The straw is an also entity that is able to completely blend itself into the nature context. Not parading around shapes as well as materials, we hope it is able to appear and disappear with time slightly with no direct interaction to the garden itself.
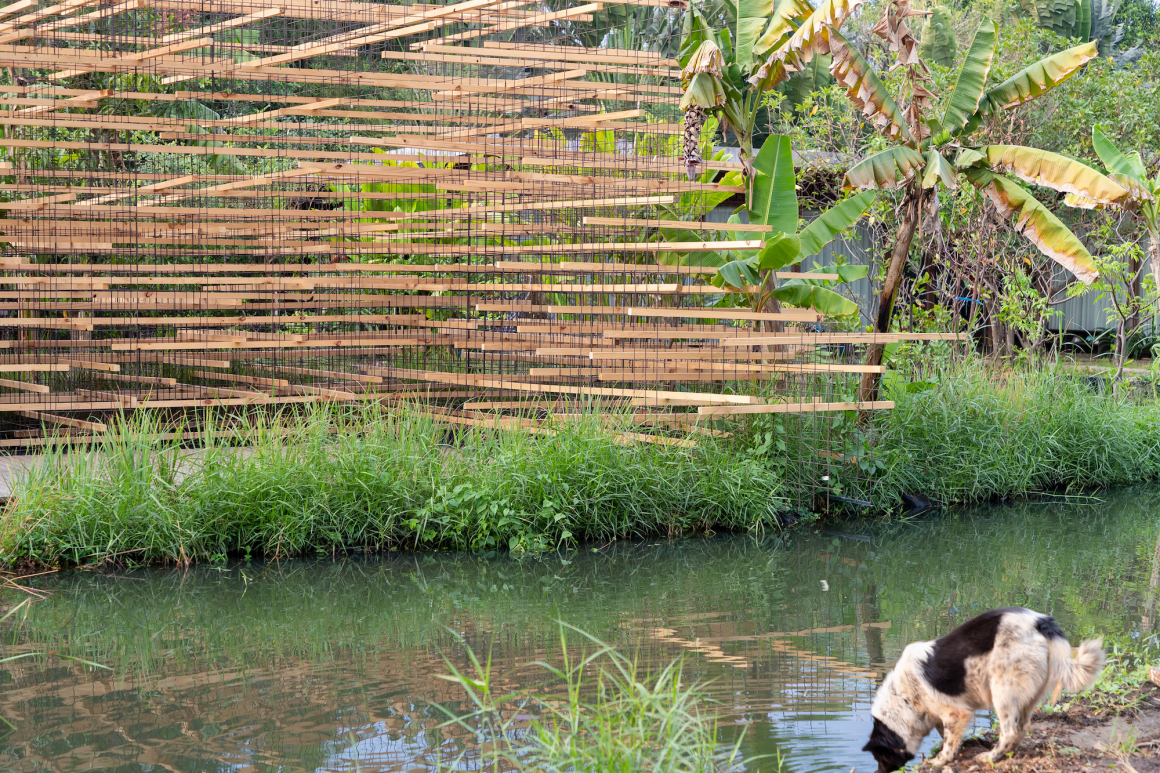
最能体现其生态的一点,它是一个不破坏现有环境的结构,几乎是不露痕迹地悄然融入。
In the most perspicuous way, this is a structure which does not damage the one existing, it blends in smoothly.
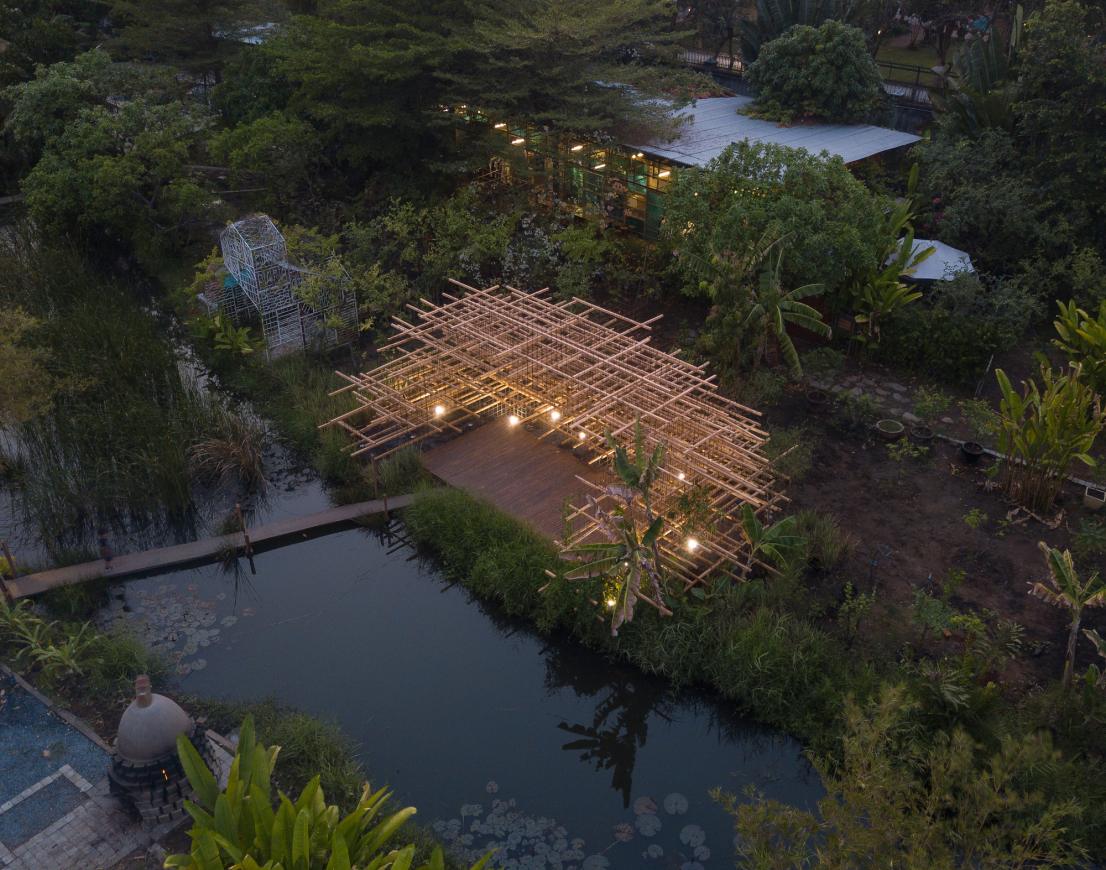
▼总体设计 Master Plan
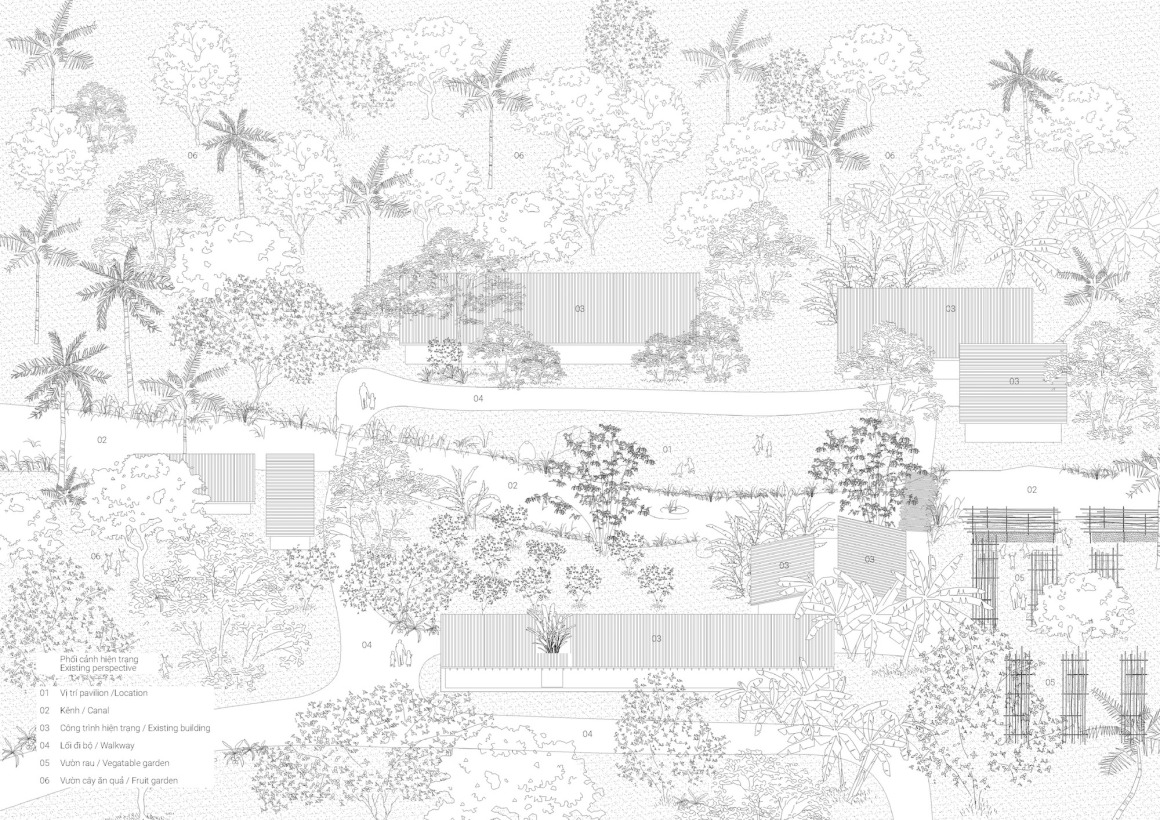
▼平面图 Layout
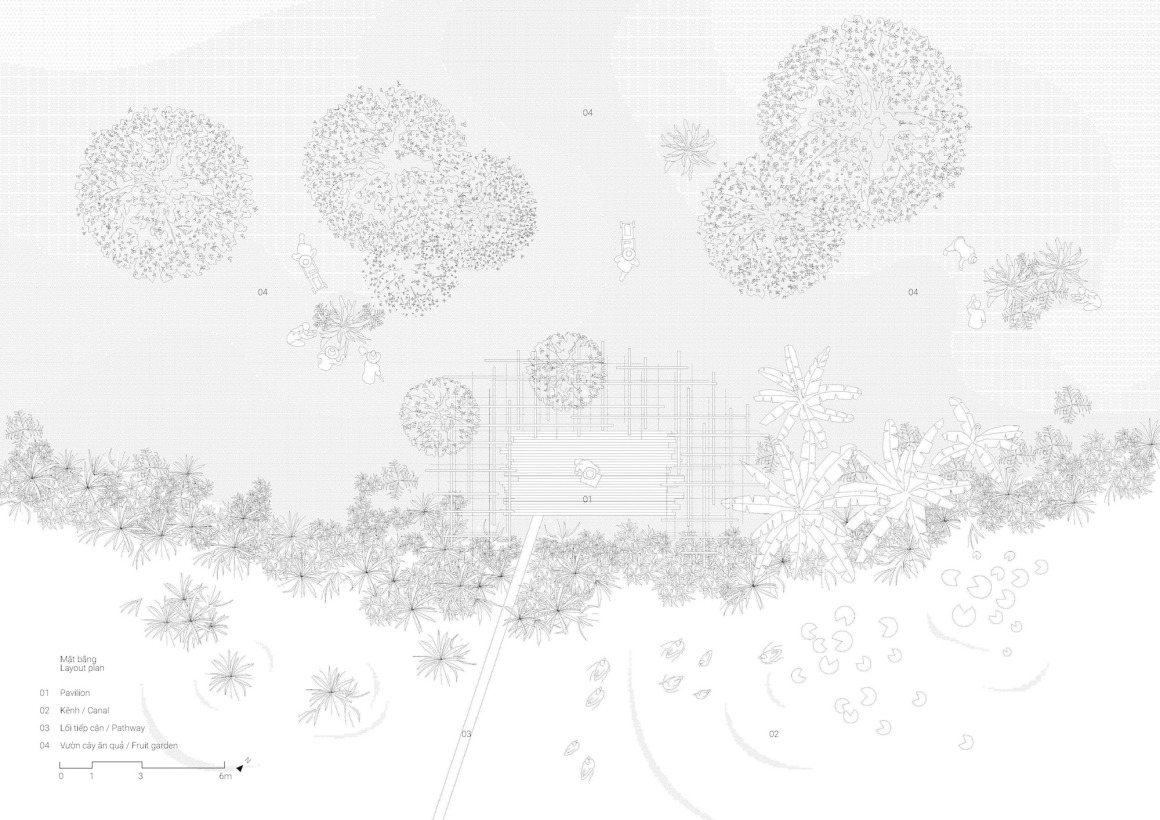
▼立面图 Elevation
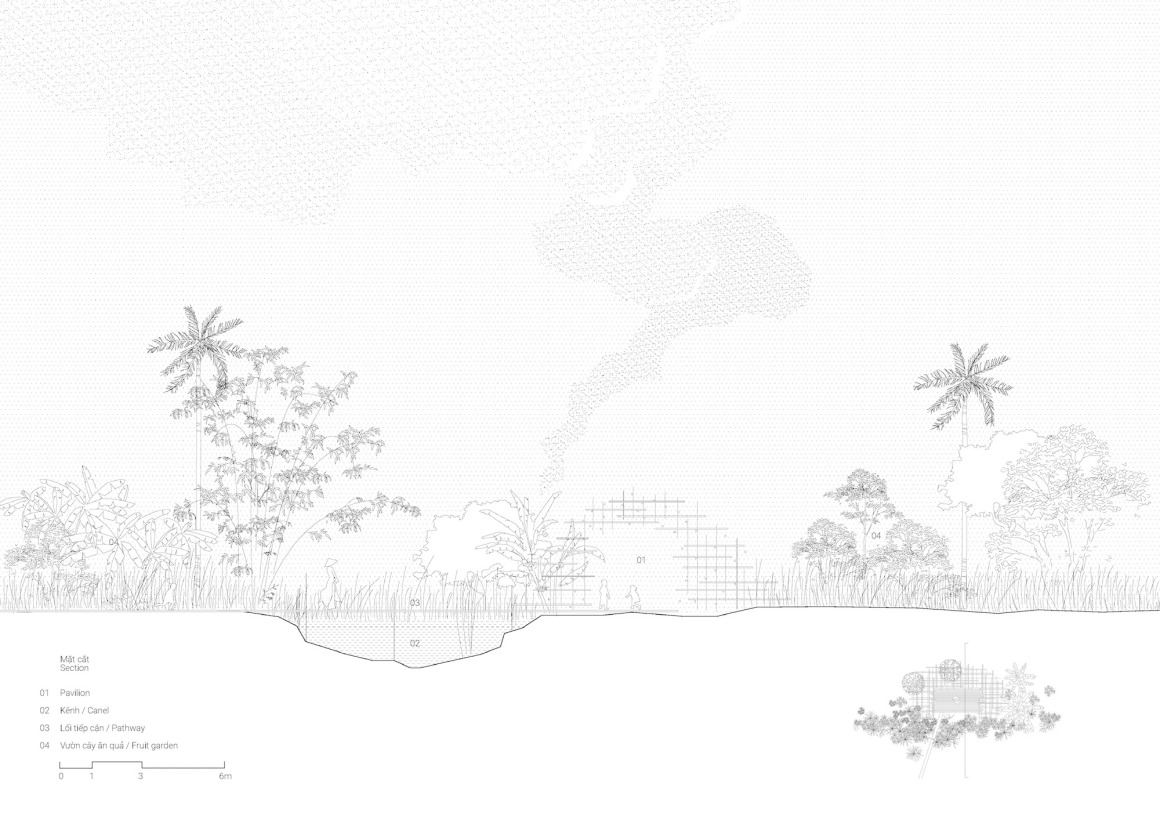
项目:稻草亭
地点:越南 胡志明市
组织委员会:Ashui.com
设计:2020年12月
完成:2021年01月
总建筑面积:72平方米
首席建筑师:Nguyen Hoang Manh
概念设计:Truong Nguyen Quoc Trung, Le Thanh Thuong
技术设计与施工:LAA(Landscape Architecture Association)
照片:Trieu Chien
Project: The Straw
Location: Thu Duc, HCMC, Vietnam
Organization Committee: Ashui.com
Designed in: 12.2020
Completed in: 01.2021
Total floor area: 72㎡
Principal Architect: Nguyen Hoang Manh
Concept Design: Truong Nguyen Quoc Trung, Le Thanh Thuong
Technical Design & Construction: LAA (Landscape Architecture Association)
Photo: Trieu Chien
更多 Read more about: MIA Design Studio


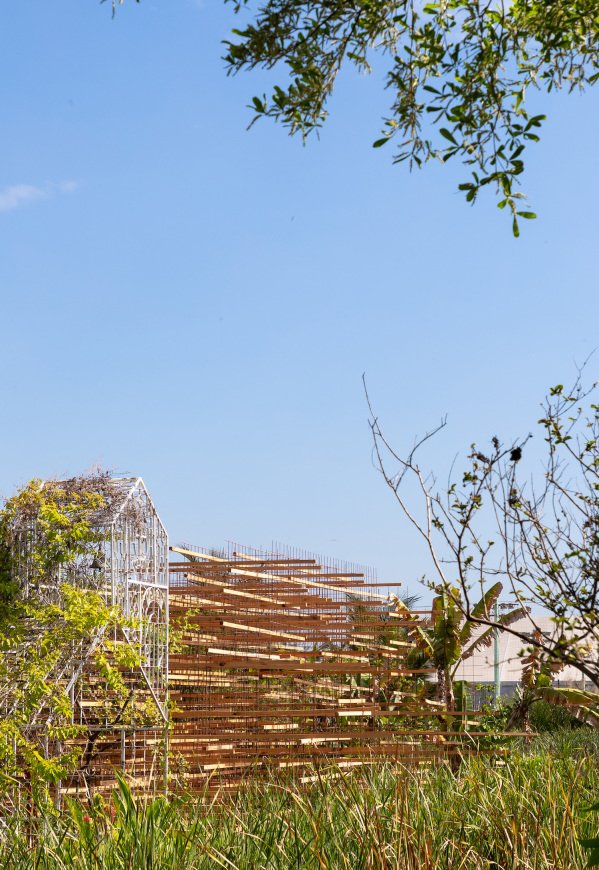
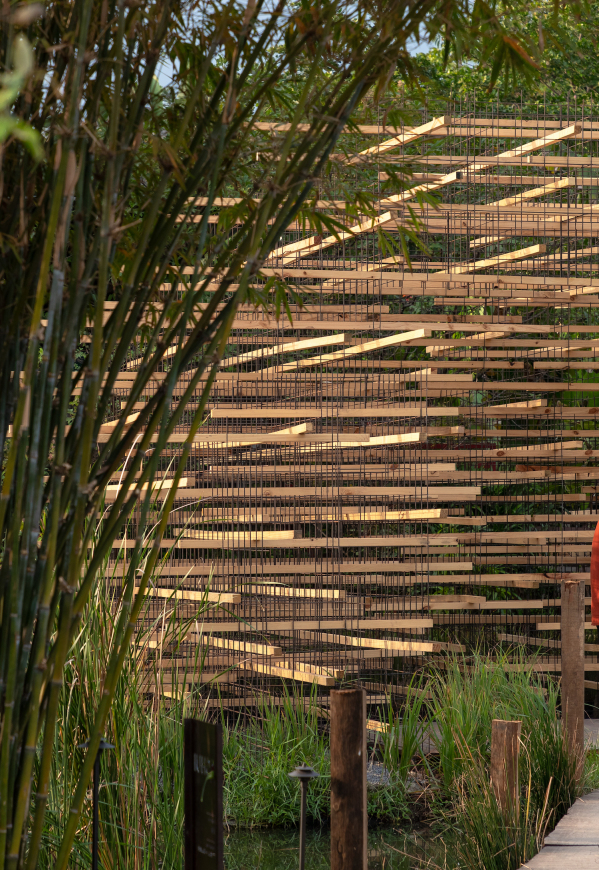


0 Comments