本文由 Elías Group 授权mooool发表,欢迎转发,禁止以mooool编辑版本转载。
Thanks Elías Group for authorizing the publication of the project on mooool, Text description provided by Elías Group.
Elías Group:2019年,墨西哥政府部门推行的一项城市改善计划在华雷斯市 (Ciudad Juarez) 建设公共空间以改善社区居民的生活质量,华雷斯被视为墨西哥16个拥有边缘化社区的城市之一。高度边缘化的Tierra Nueva社区位于该市东部,这是一片由国家提供住房的区域,同时还聚居着外来务工的移民。
Elías Group: In 2019 the Mexican Ministry of Agrarian, Territorial and Urban Development through the Urban Improvement Program chose Ciudad Juarez as a one of the sixteen cities with marginalized neighborhoods to build public spaces to improve the quality of life of their inhabitants. In an area of high marginalization to the east of the city, the Tierra Nueva neighborhood, characterized by being a housing area provided by the state, where a community of migrants coexists who come to this city in search of a better job in the local industry.
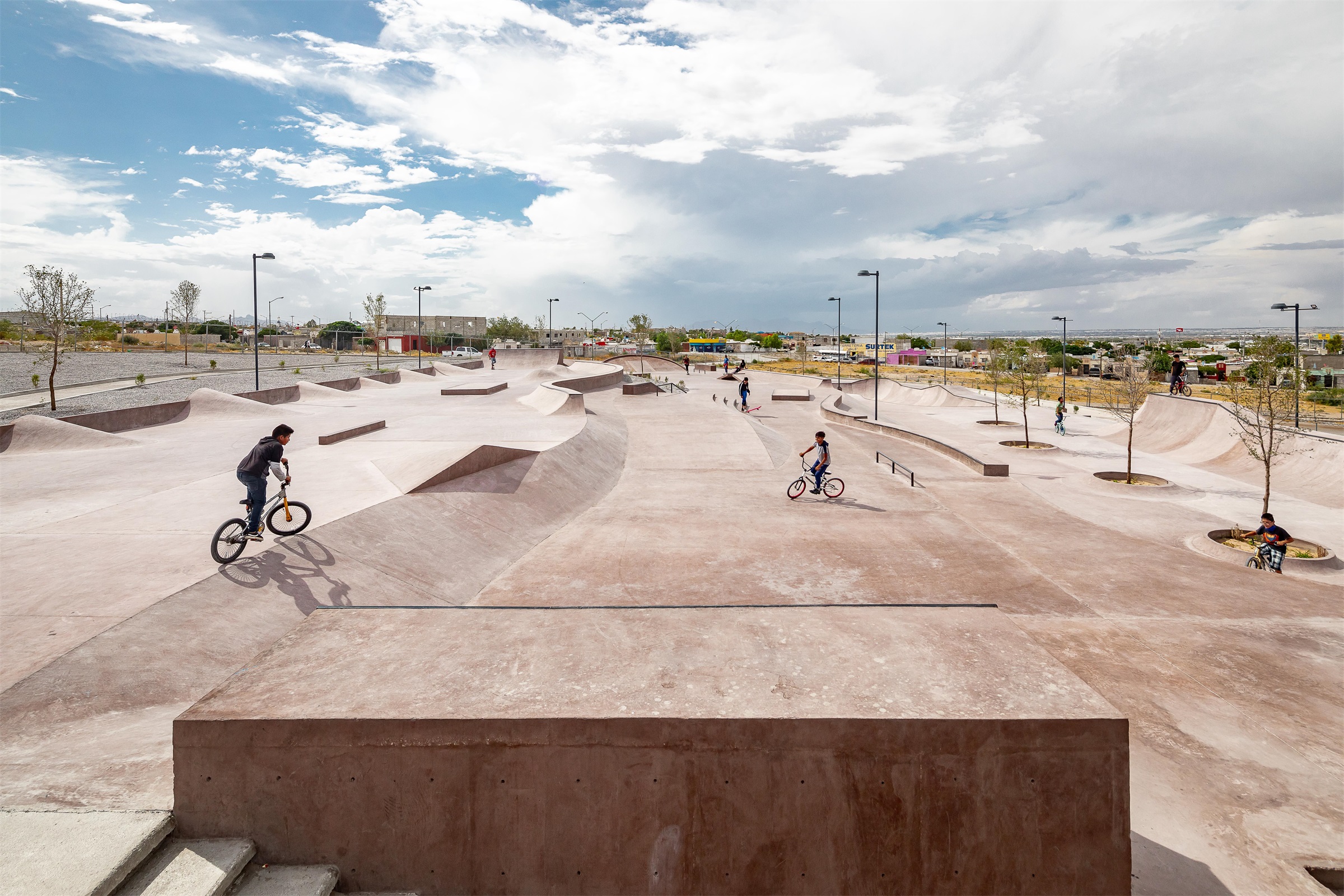
▼项目视频 Video, courtesy of Elías Group
在这样的背景下,市政公园Parque Oriente作为城市的一个节点,为体育和娱乐活动的发展、家庭的融合、与自然的接触提供了必要的空间,其设施可以为超过5000名的游客提供服务。因此,这个空间成为了儿童、青少年和周围社区的年轻人寻找乐趣和开展运动的地方。
In this context, Parque Oriente, a municipal park, is the meeting point that provides the necessary space for the development of sporting and recreational activities, family integration, contact with nature, with facilities to serve more than 5000 visitors. Thus, this space becomes the place of attraction for children, adolescents, and young people from surrounding neighborhoods in search of fun and physical activation.
▼滑板公园鸟瞰 Aerial view

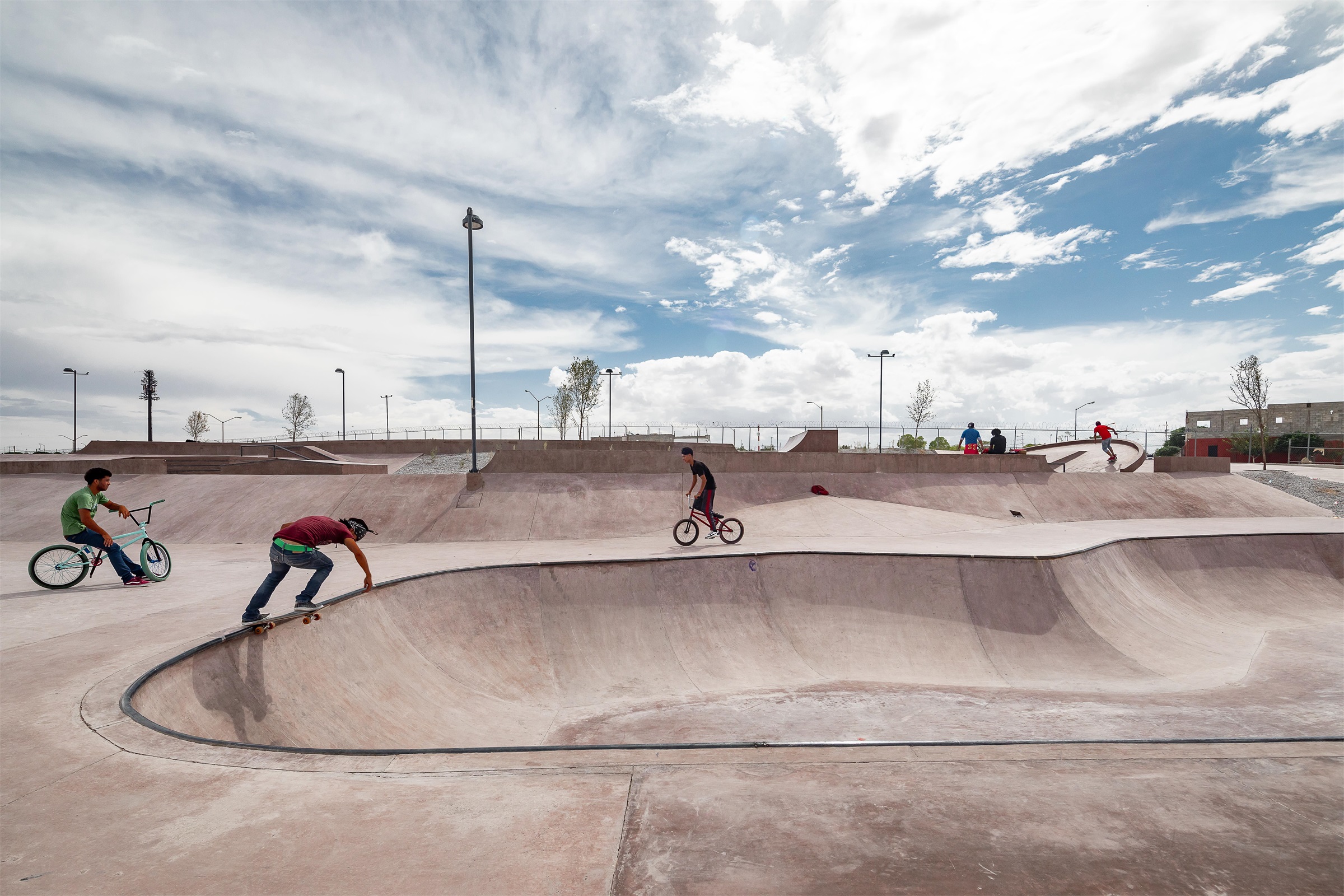
为了发展其服务公众的功能,公园北部计划为人们提供艺术教育服务并设计邻里花园。墨西哥国立自治大学建筑学院工作小组决定通过文体活动为人们建立一个沉思和互动的空间,不同年龄段的人可以在此进行户外娱乐活动;主要的活动是滑板滑冰运动,这项运动正不断引起城市青年的兴趣,而该地区有许多热爱滑冰运动的人,但目前社区附近缺乏练习滑冰的场地。
本项目由景观设计师Valia Wright和Eduardo Peón以及建筑师Francisco Elías相互协作,并与城市规划者、当地建筑师、社会学家一起,确定出主要目标是要了解公园与周边社区之间的关系,同时将奇瓦瓦沙漠 (Chihuahua desert) 的一些自然文脉融入场地之中,以此彰显人们对该地区自然遗产的认可。
With the task of complementing this offer, in the northern section of the park, where it was initially contemplated to provide arts teaching services and under the order of designing a neighborhood garden, the work team of the School of Architecture of the National Autonomous University of Mexico decided to establish a space for contemplation and interaction for different generations with recreational and sports activities, where people of different ages could perform outdoor entertainment activities; in the center of these activities would be Skating, a sport that is gaining interest among the youth of the City since in this area it has many followers and currently does not have nearby spaces to practice it.
The project was coordinated by landscape architects Valia Wright and Eduardo Peón and architect Francisco Elías, who together with urban planners, local architects, and sociologists, established as their main goal to understand the relationship between this section of the park with the surrounding neighborhood, and at the same time bring a bit of the natural context of the Chihuahua desert, as a form of recognition of the natural heritage of the zone.

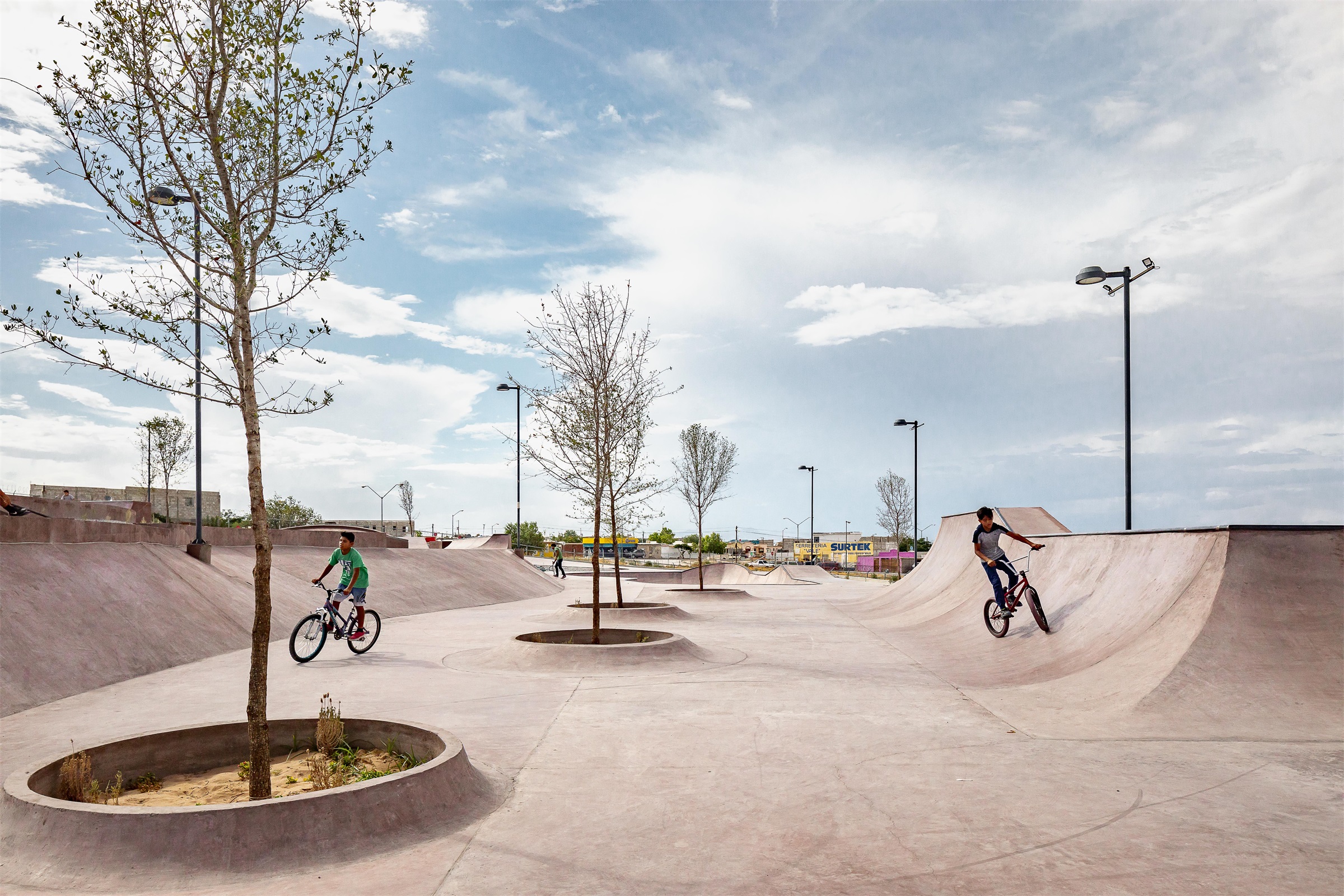
奇瓦瓦沙漠景观是滑板公园空间概念的自然参考,尤其是沙漠中的沙马拉尤卡沙丘 (Samalayuca dunes)。这个连续的作品栖息在大地之上,将滑冰场、后勤楼与工作坊教学空间结合在一起。
The landscape of the Chihuahua desert, particularly the Samalayuca dunes is the natural reference for the conception of this space-object, a continuous piece that perches on the ground and combines a skating rink with an administration building and classrooms for workshops.
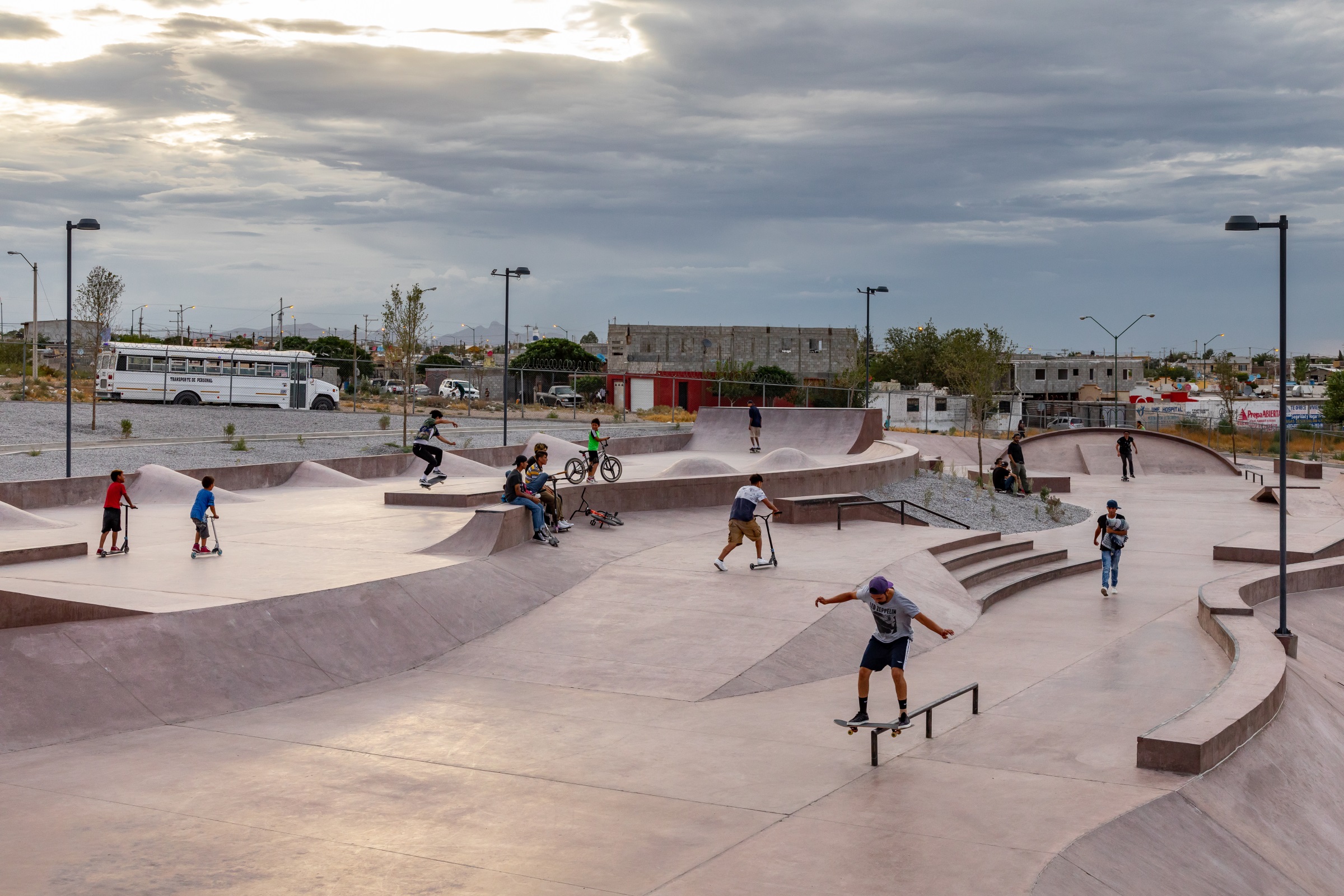
场上的建筑被设想为一个洞穴,有盖的广场和滑冰场与之产生对话。穿过保护着服务空间的门廊、一间办公室和三间教室,建筑屋顶可以俯瞰湖面并同广场一起使用。楼上的平台可作观景台,也可以开展与滑冰相关的活动。服务区突出了浴室的圆柱形形态和其他的建筑细节,这些细节体现了当地游牧民族建筑的特征。最后,三柱式的门廊形态是对50年代和60年代建筑的致敬,它们反映了当时华雷斯城市景观的特点。
The building was conceived as a cave by which the covered square and the skating rink communicate, through a portico that protects the service module, an office and three classrooms, which overlook the lake and can be used together with the square. On the upper floor there is a viewpoint, which can be used as an observatory and for other activities related to the skating rink. In the services area highlights the cylindrical shape of the bathroom module and other architectural details that refer to the architecture of the Nomadic peoples of the zone. Finally, the shape of the portico with the triple column modules are a nod to the architecture of the 50s and 60s that characterized the urban landscape of Ciudad Juárez.
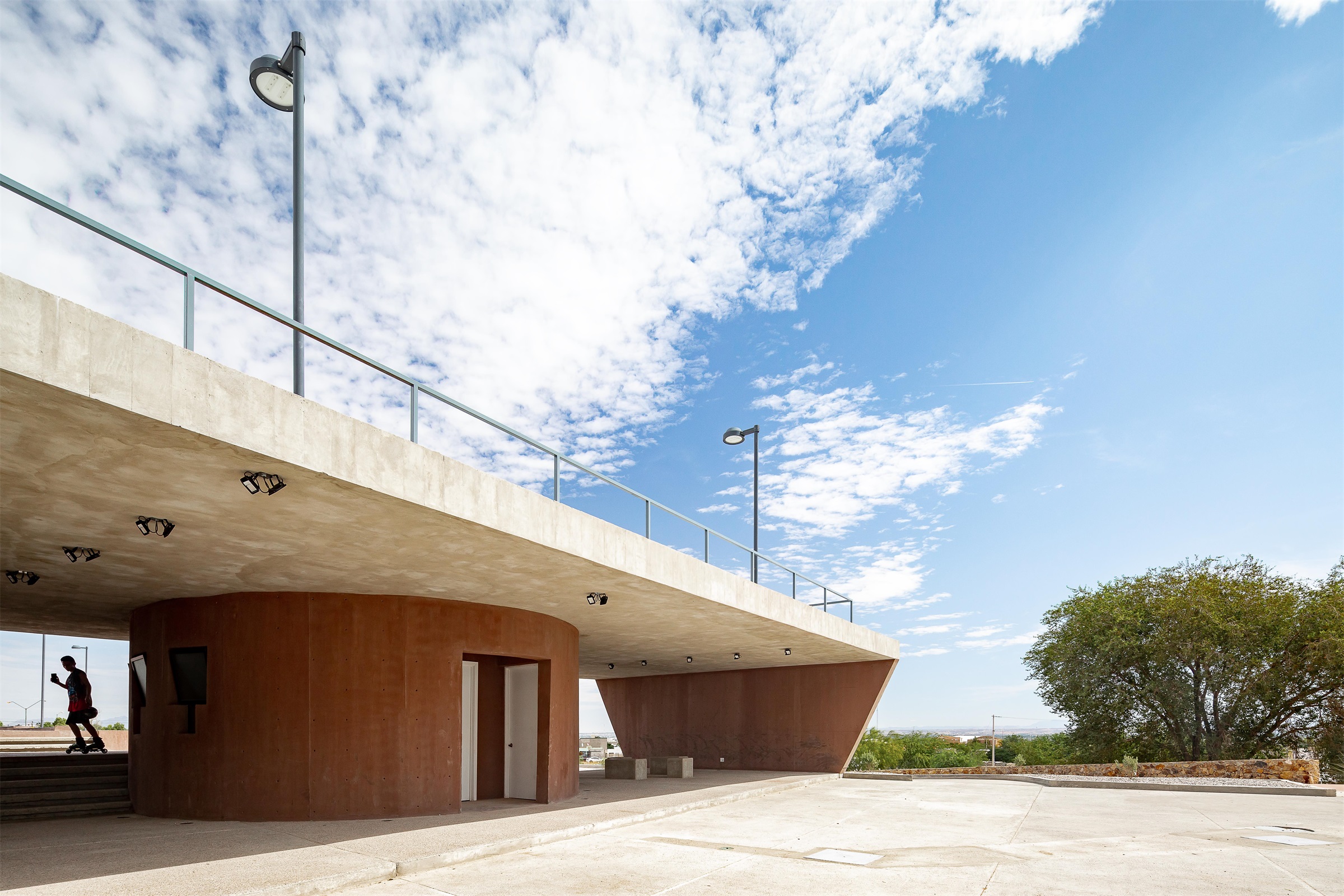
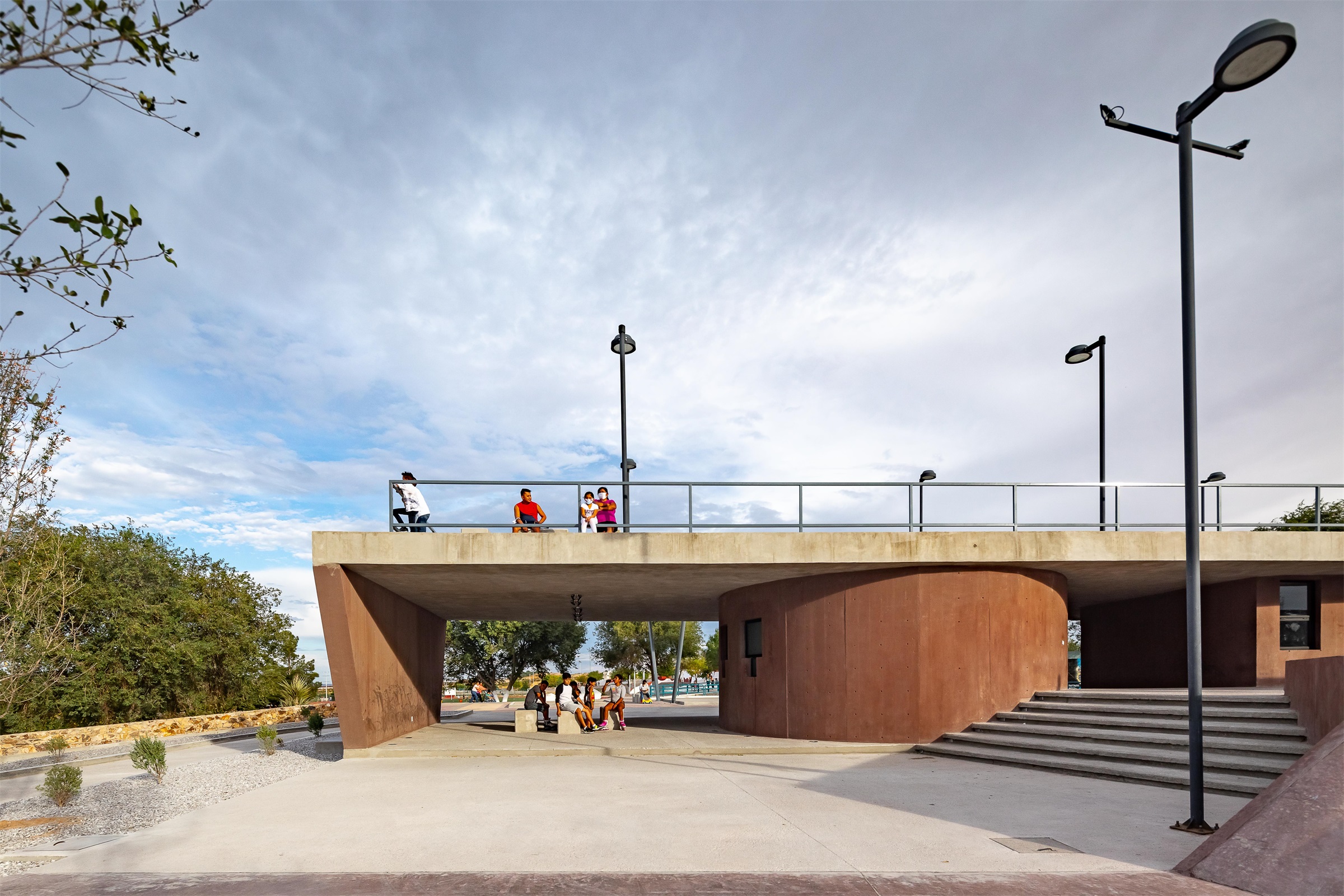

▼圆柱形态的浴室 The cylindrical shape of the bathroom module
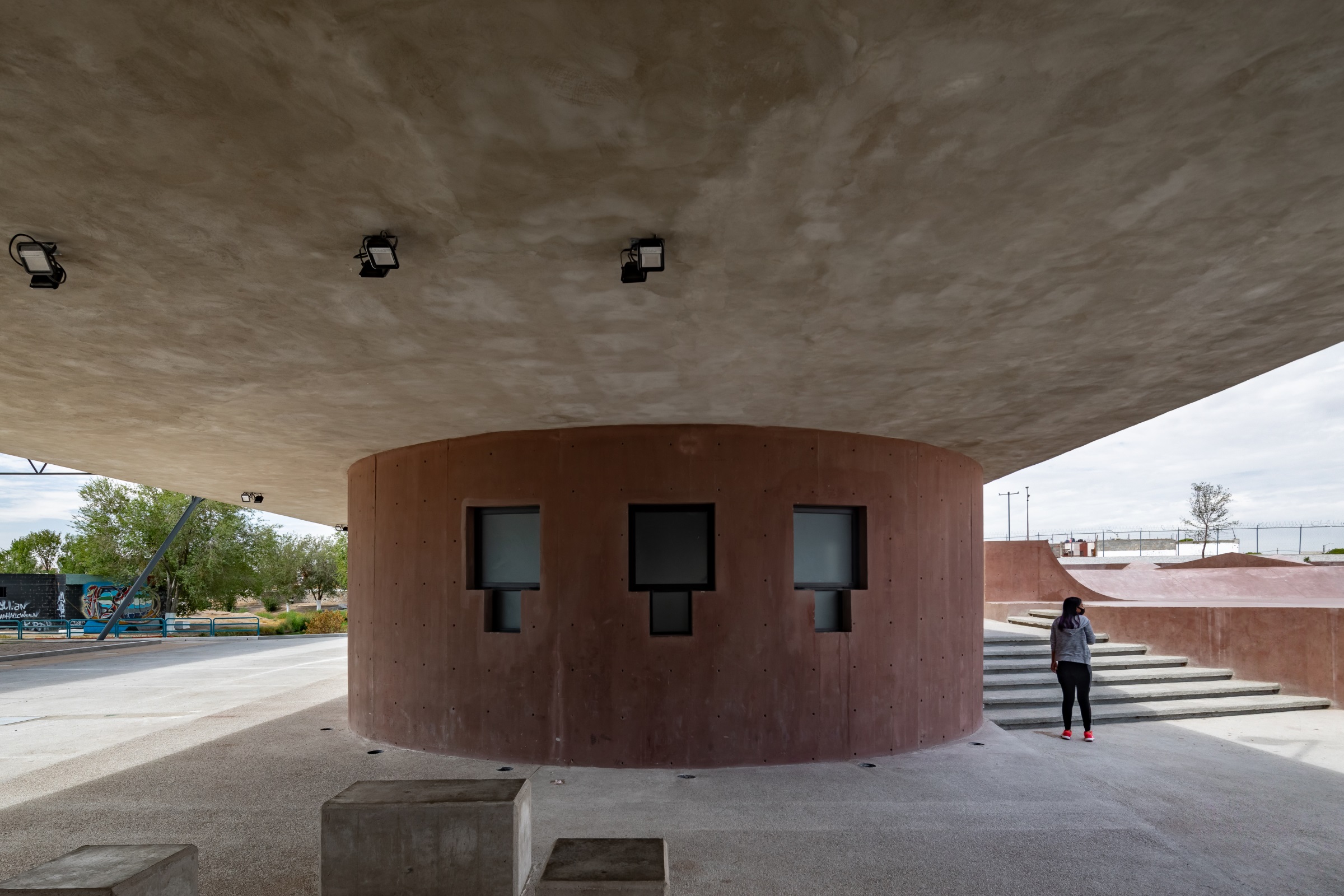
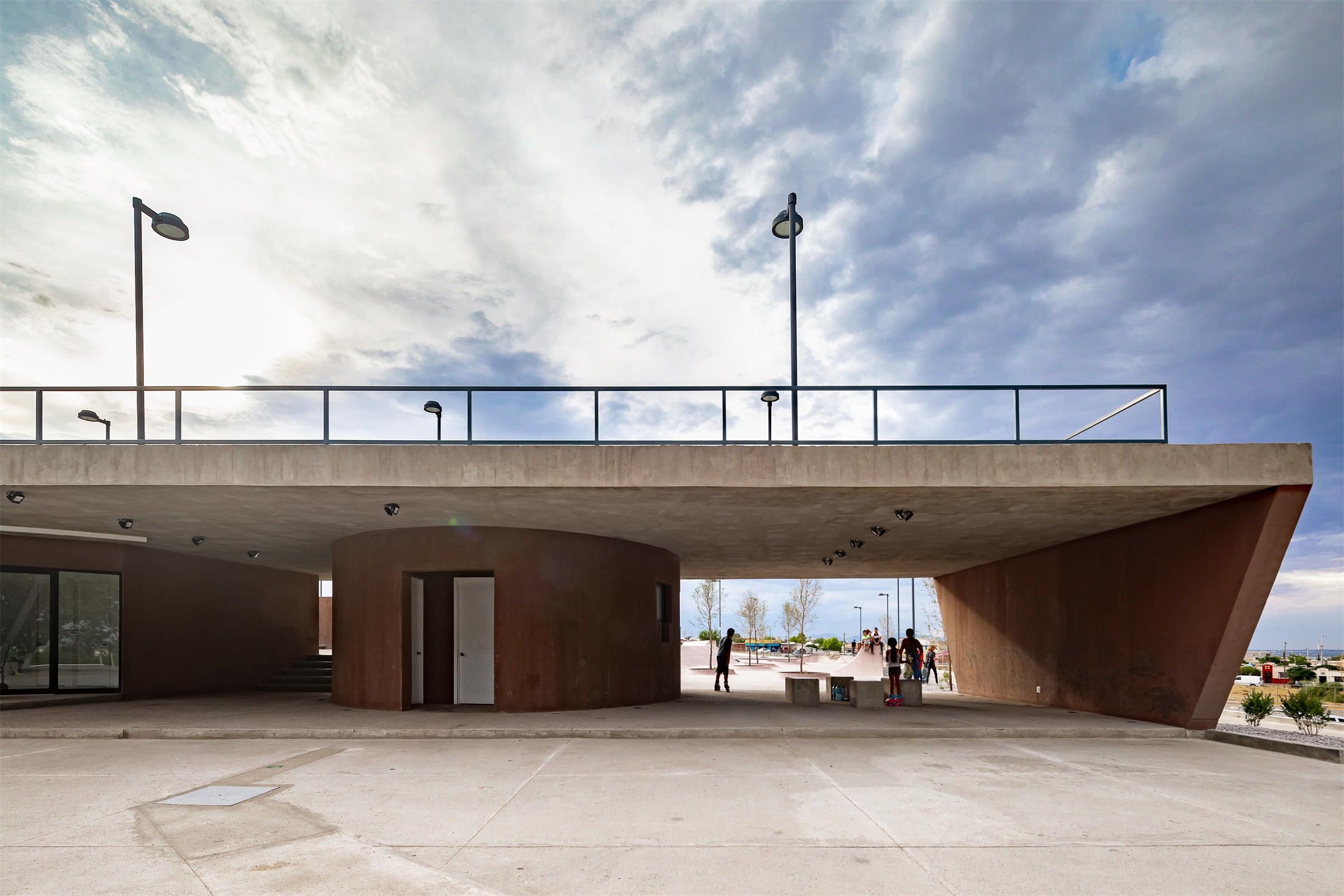
La Duna滑板公园分为三个部分,每个部分可以练习不同的滑板方式:保龄球式运动、街头运动风格以及适合初学者的障碍区。在公园的设计上,Elías Group与来自墨西哥北方的建筑师和滑冰者共同协作。滑冰区旁边有一个圆形剧场,成年人可以休息,滑冰者则可以训练。每个区域都配有一个花园,花园里种植着当地的沙漠植物,为访客提供荫凉和舒适的环境。
La Duna Skatepark is divided into three sections, each one destined to the practice of different Skateboarding modalities: Bowling, Street style, and an area with varied obstacles for beginners. For the design of the park, Elías Group counted on the collaboration of architects and skaters from the north of the country. Next to the skating area there is an amphitheater where adults can rest while the skaters practice. Each of these sections is bordered by gardens with native desert plants, which provide shade and comfort for visitors.
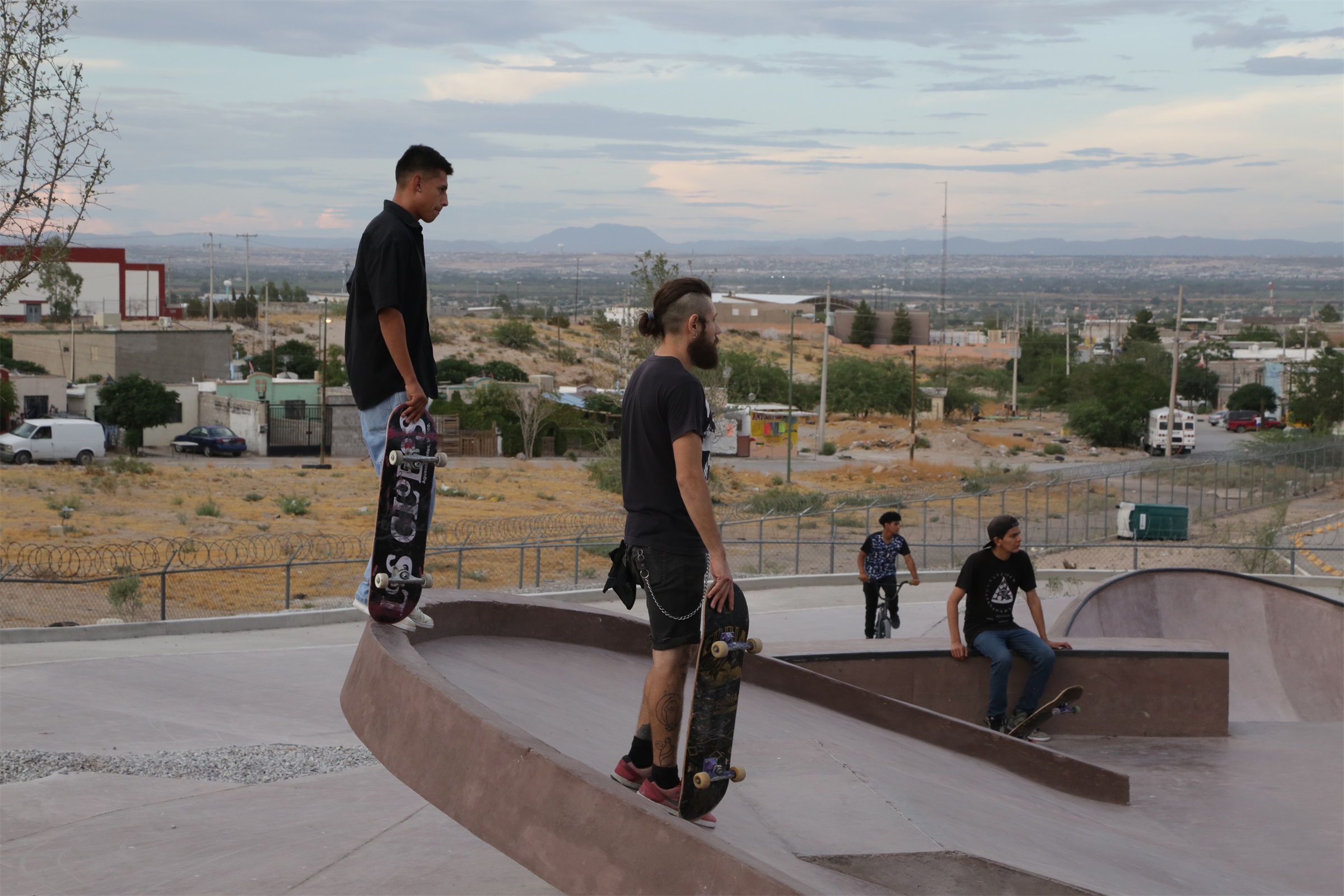
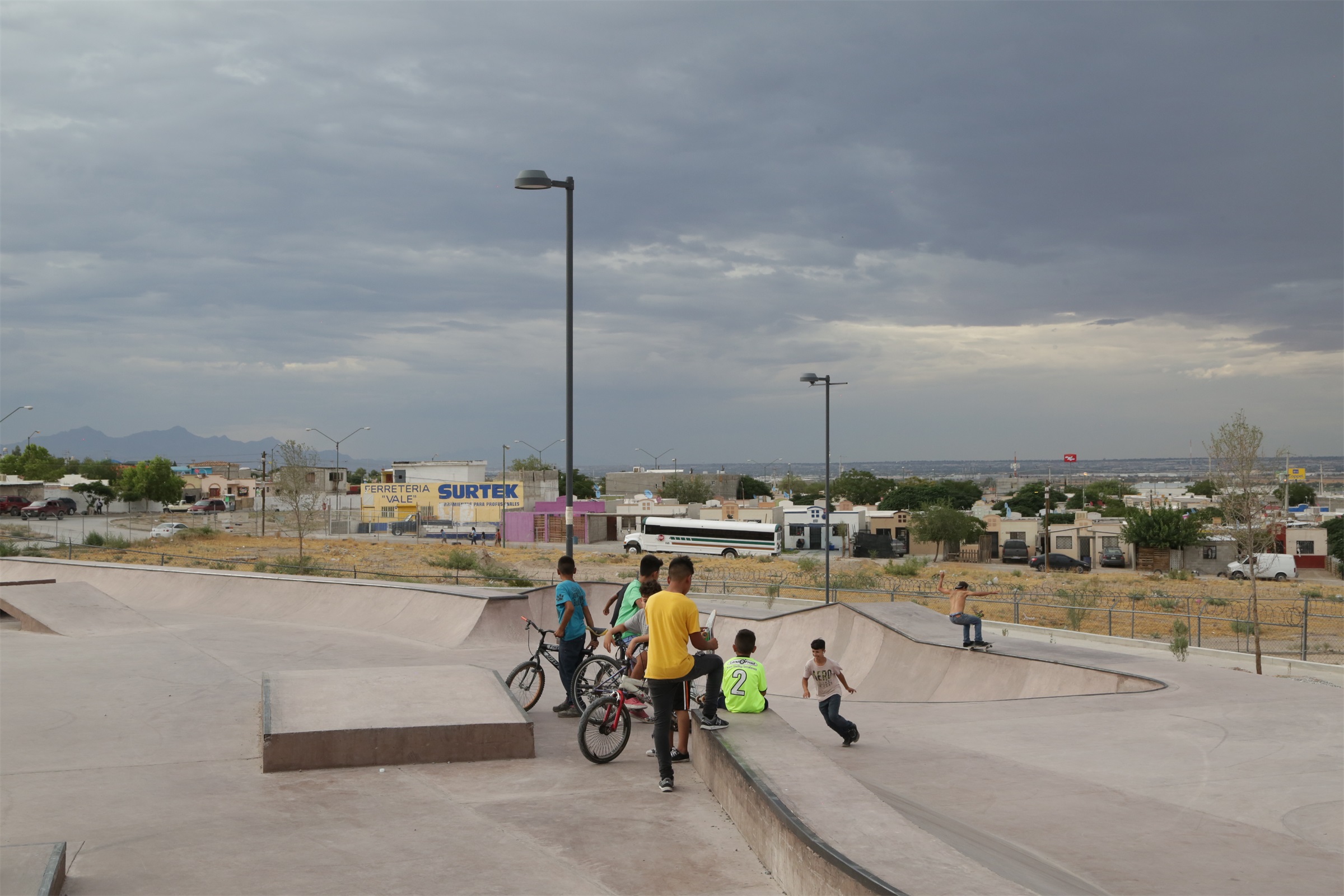
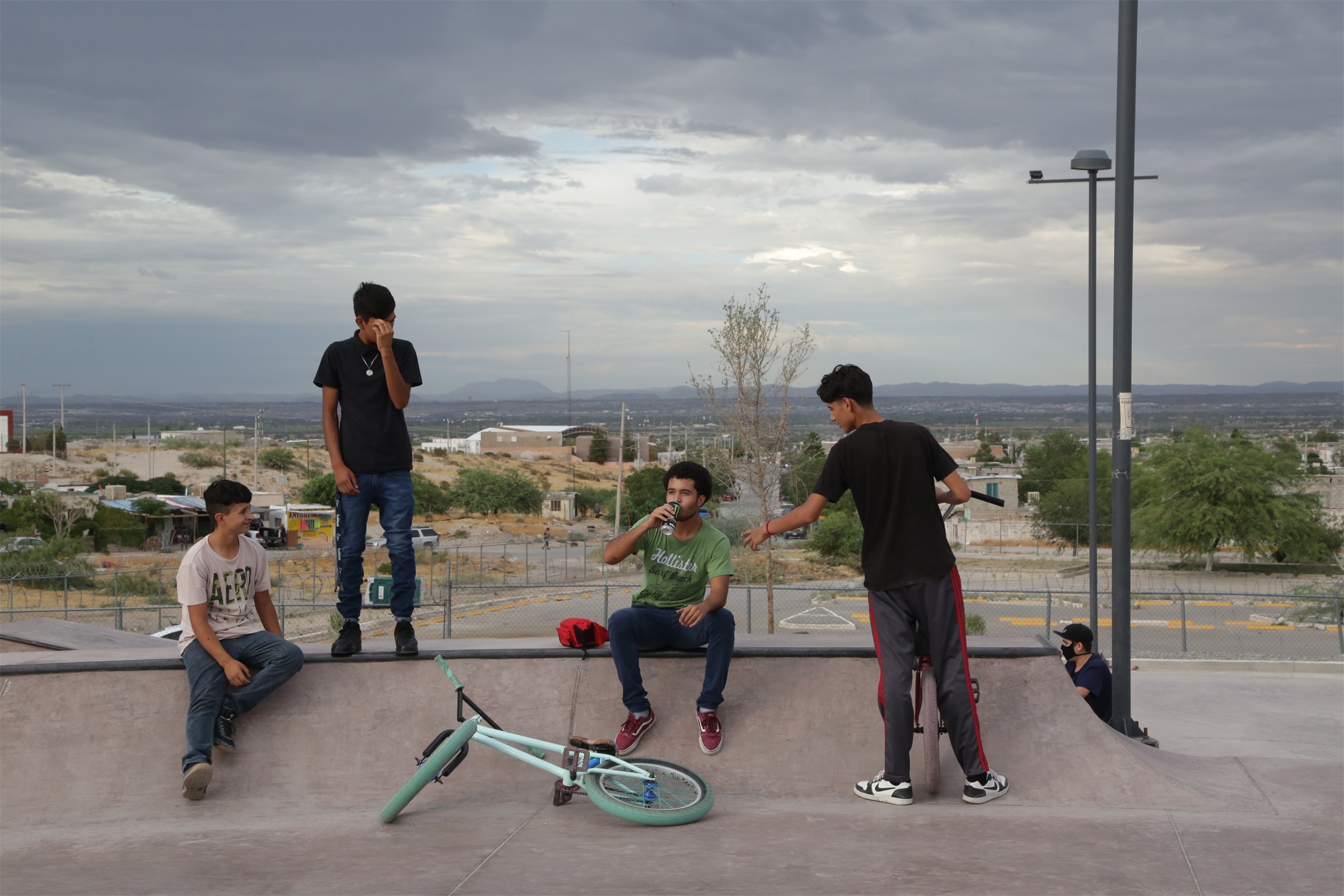
滑冰场周围延伸了一条自行车道,这样便将公园的其他部分与停车场相连,将La Duna滑板公园融入了这一休闲空间的自然路线之中。滑板公园的建造使用了高新技术材料混凝土,以获得光滑而连续的表面,场地的颜色与奇瓦瓦沙漠的沙子完美融合,不显突兀。
On the perimeter of the skating rink, an extension of a bike lane was built to connect with the rest of the park and parking areas, integrating La Duna Skatepark into the natural route of this recreational space. For the materialization of this space, a high-tech concrete was selected to achieve a smooth and continuous surface with a color that perfectly integrates with the sand of the Chihuahua desert.
▼表面颜色与奇瓦瓦沙漠的沙子完美融合 The surface with a color that perfectly integrates with the sand of the Chihuahua desert
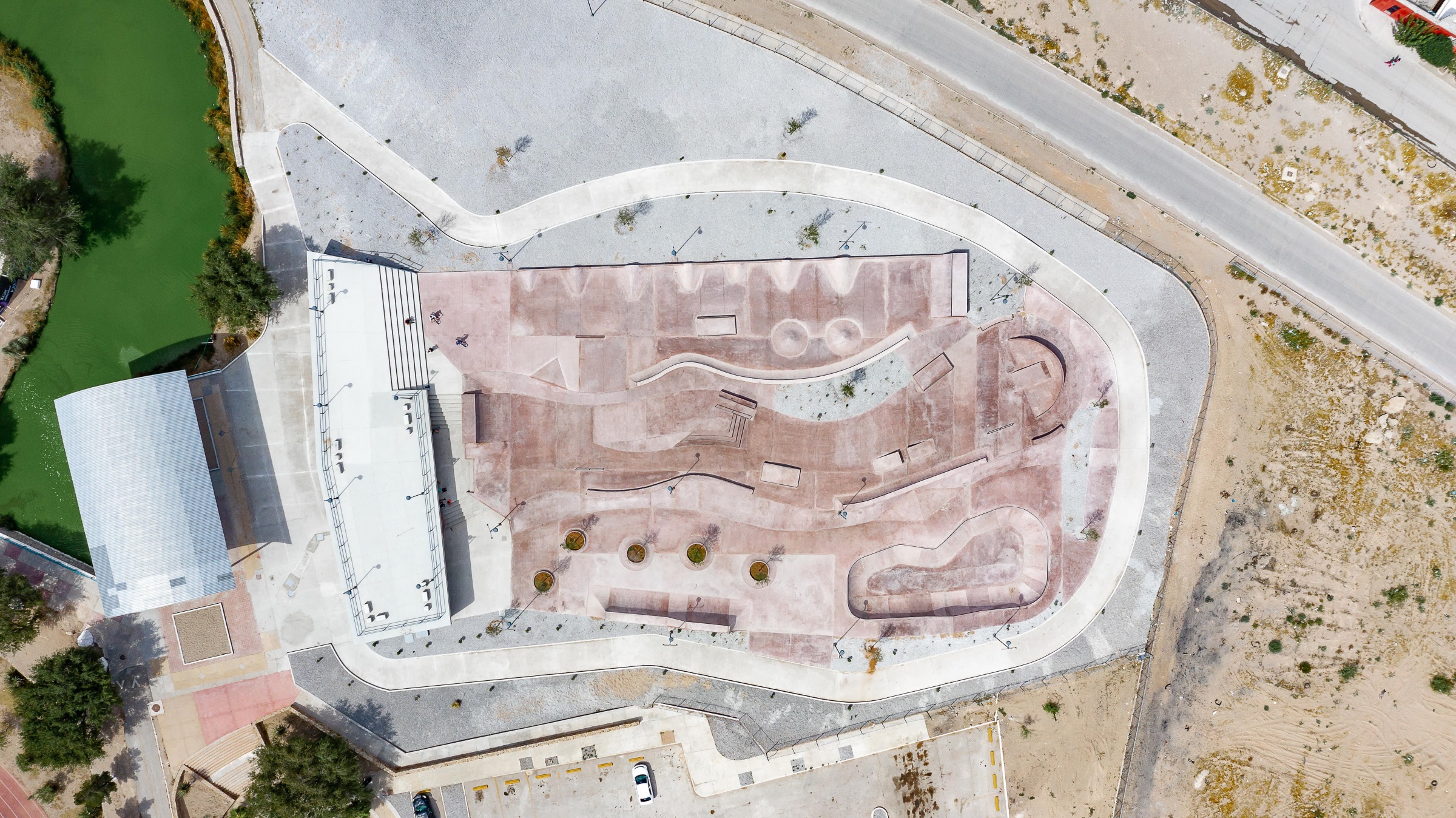
▼平面图 Plan

▼剖面图 Section
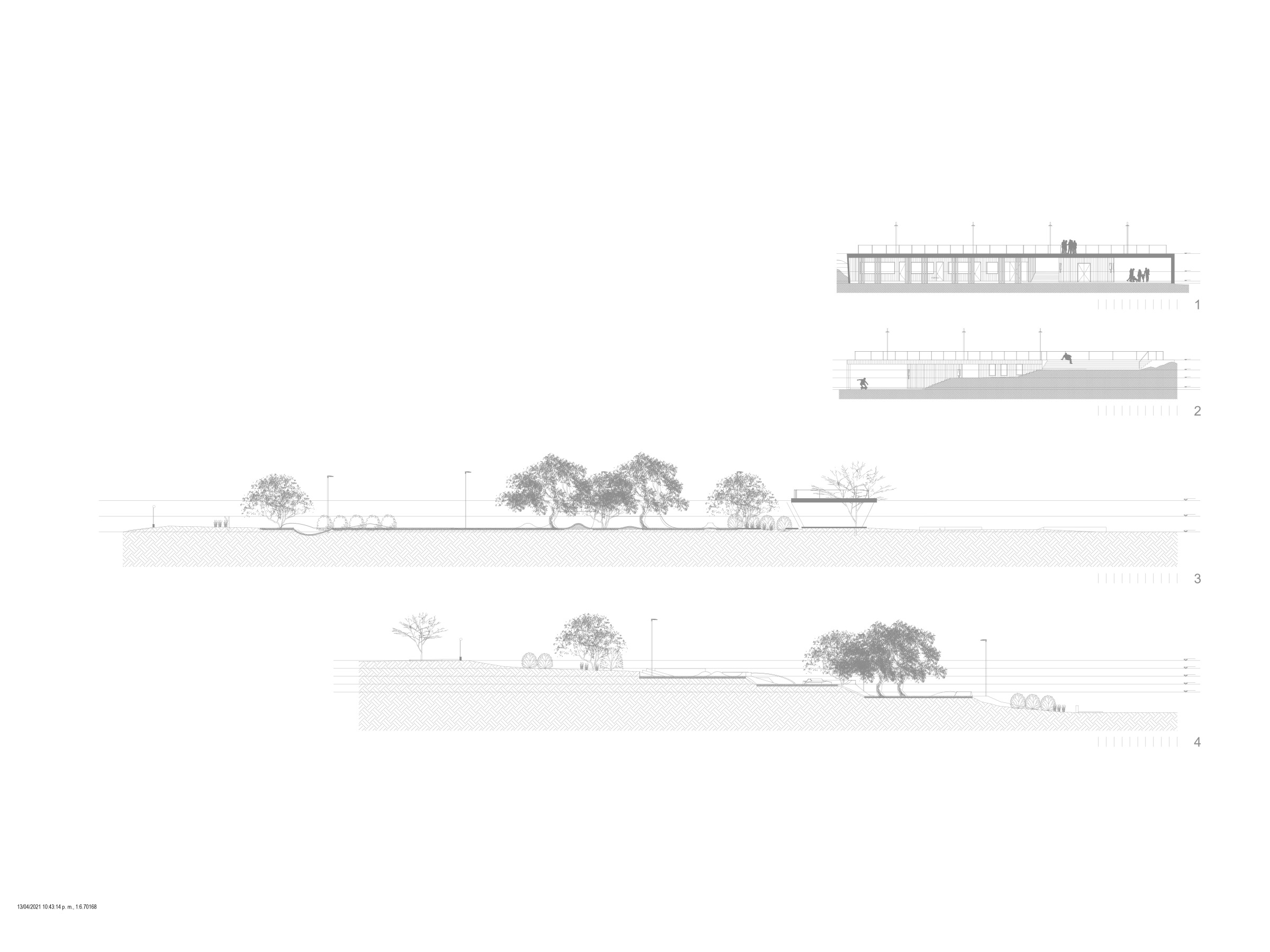
建筑师:Eduardo Peón , Elías Group, Oficina de Vinculación UNAM, Valia Wright
面积:92570 平方英尺
年份:2020
项目位置:墨西哥 华雷斯市
首席建筑师:Milton Durán
景观设计:Eduardo Peón
顾问:Edgar Rico
合作者:Laura Jaloma, Paulina Carrillo, Carolina Elías, Mauricio Elías
客户:Studio Francisco Elías
设计团队:SEDATU
照片来源:Onnis Luque
Architects: Eduardo Peón , Elías Group, Oficina de Vinculación UNAM, Valia Wright
Area: 92570 ft²
Year: 2020
Location: Ciudad Juárez, Mexico
Lead Architect: Milton Durán
Landscape: Eduardo Peón
Consultants: Edgar Rico
Collaborators: Laura Jaloma, Paulina Carrillo, Carolina Elías, Mauricio Elías
Clients: Studio Francisco Elías
Design Team: SEDATU
Photographs: Onnis Luque
“沙漠地区的边缘化社区缺少支持公共活动的场所,这个尊重周围环境的公园可以开展不同类型的滑板活动,场内地形起伏变化富有生趣。”
审稿编辑 Hongyu
更多 Read more about: Elías Group




0 Comments