本文由C. F. Møller Architects授权mooool发表,欢迎转发,禁止以mooool编辑版本转载。
Thanks C. F. Møller Architects for authorizing the publication of the project on mooool, Text description provided by C. F. Møller Architects.
C. F. Møller Architects:奥尔堡滨水区的总体规划将这座城市的中世纪中心与邻近的峡湾连接了起来。以前由于工业港口和繁忙交通,居民很难进入峡湾。现在通过与城市结构中的开口相结合,城市和峡湾之间建立了新的关系,从前的城市背面变成了一个新的、极具吸引力的正面空间。
C. F. Møller Architects:The master plan for Aalborg Waterfront links the city’s medieval centre with the adjacent fjord, which has previously been difficult for citizens to access due to the industrial harbour and the associated heavy traffic. By tying in with the openings in the urban fabric, a new relationship between city and fjord is created, and what was formerly a back-side is turned into a new, highly attractive front.
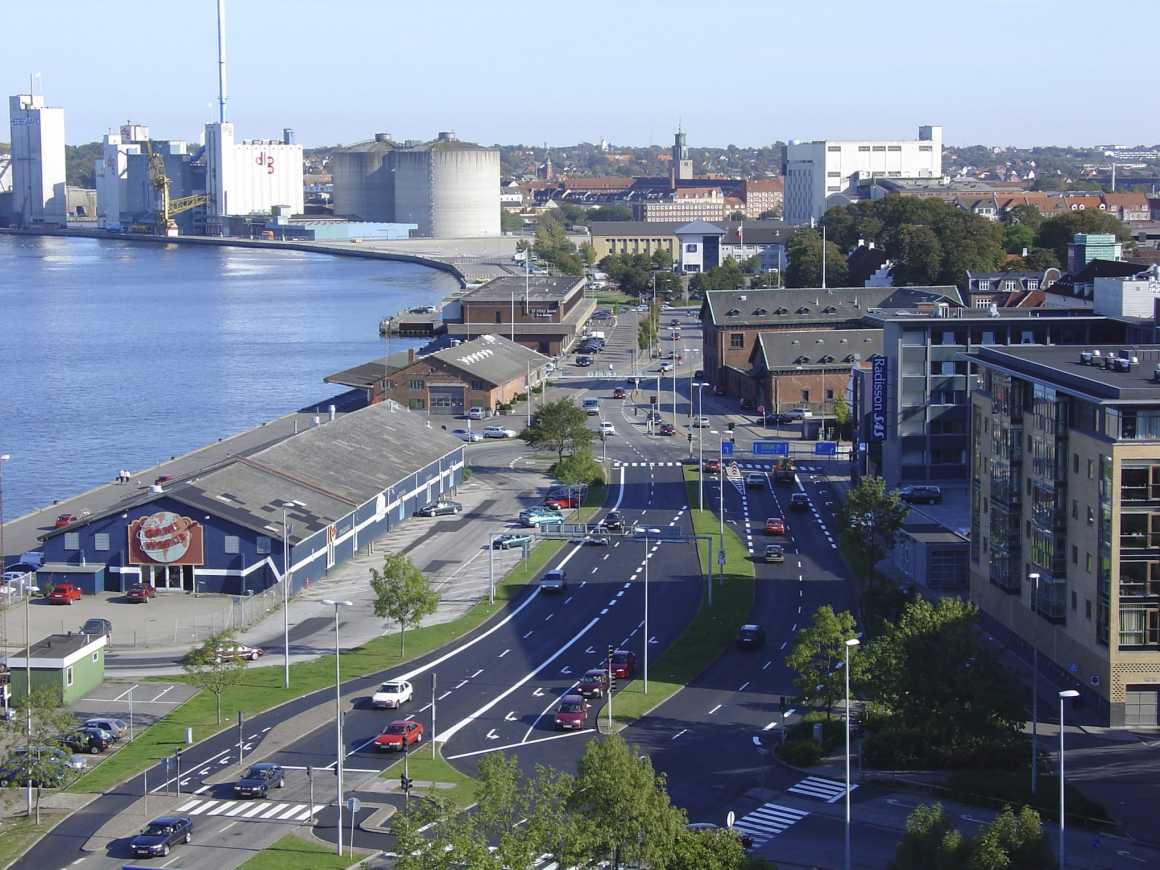
▼总平面图 Master plan

约一公里的河岸被改造为绿树成荫的林荫大道,行人和骑自行车的人可自由穿梭其中。中世纪的奥尔堡城堡再次成为港口的中心,它建立了一片开阔的绿色区域来构筑这里的历史堤岸。
The qualities of the approximately one-kilometre stretch of quayside are emphasised with a tree-lined and unusually detailed boulevard to accommodate cyclists and pedestrians. The medieval Aalborg Castle once again becomes the harbour’s centrepiece through the establishment of an extensive green area to frame the historic embankments.
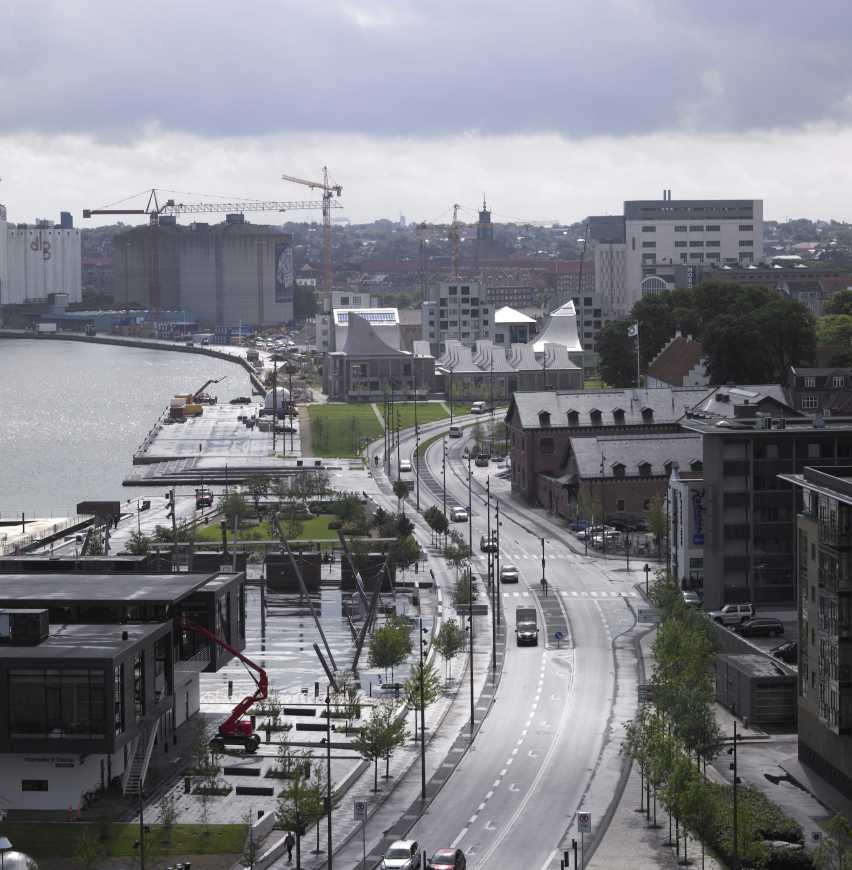
▼城堡广场平面图 Plan of Castle Plaza
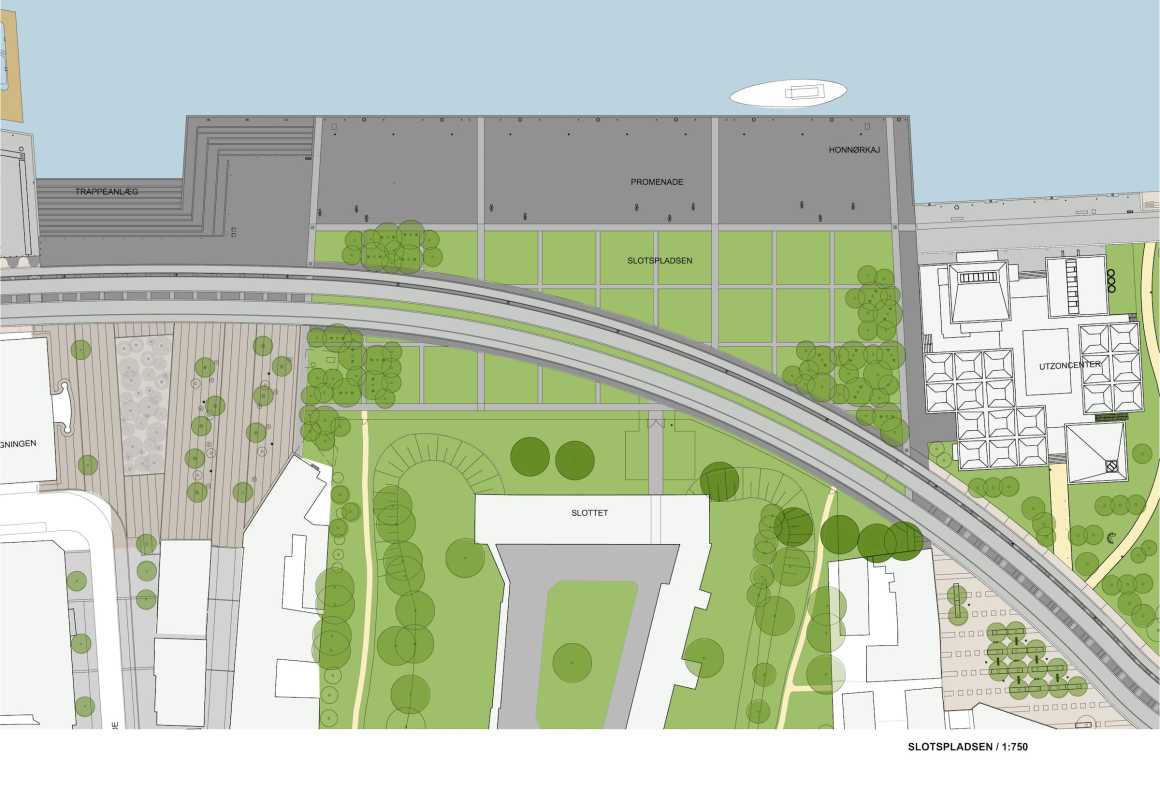
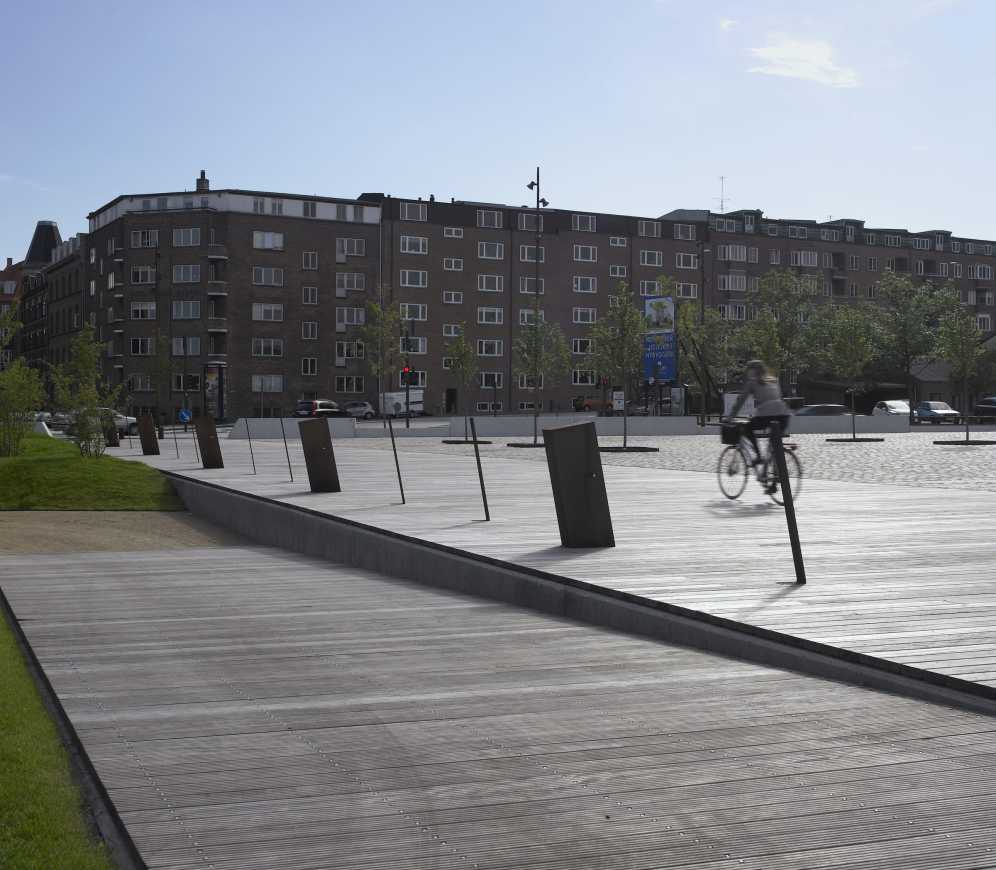
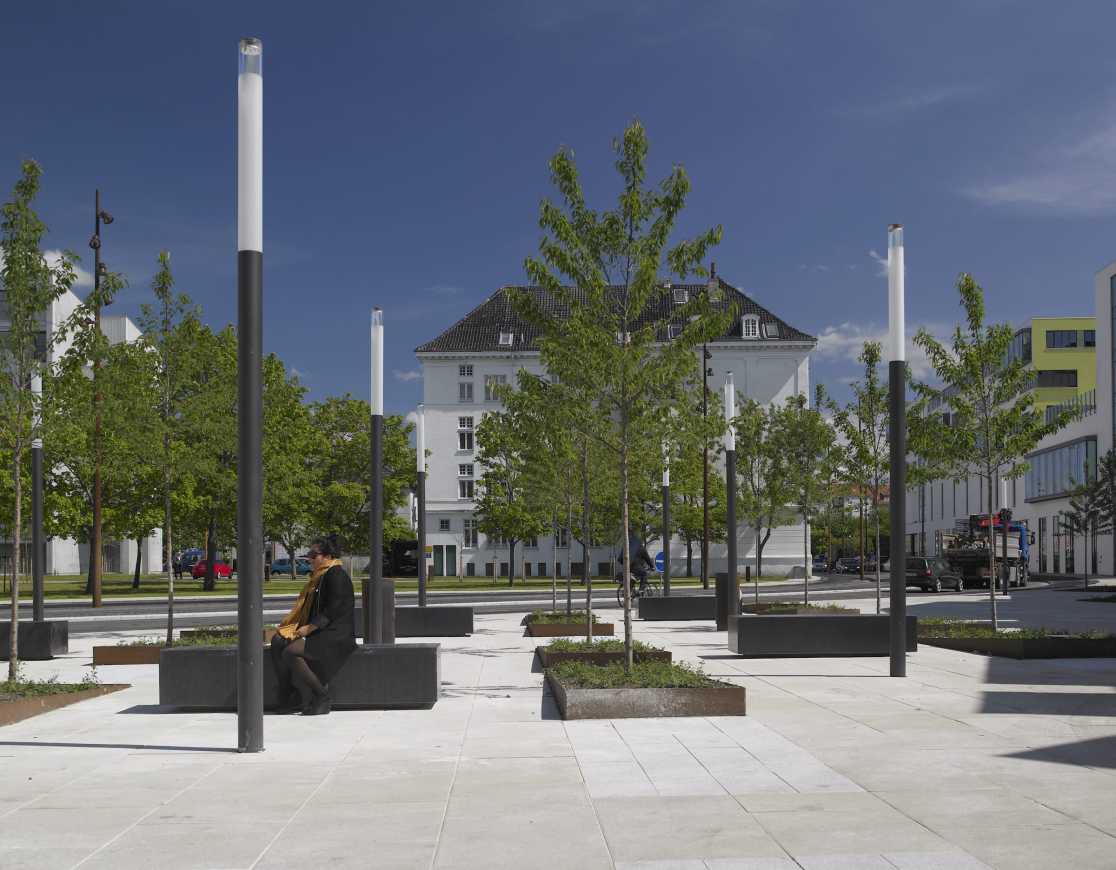


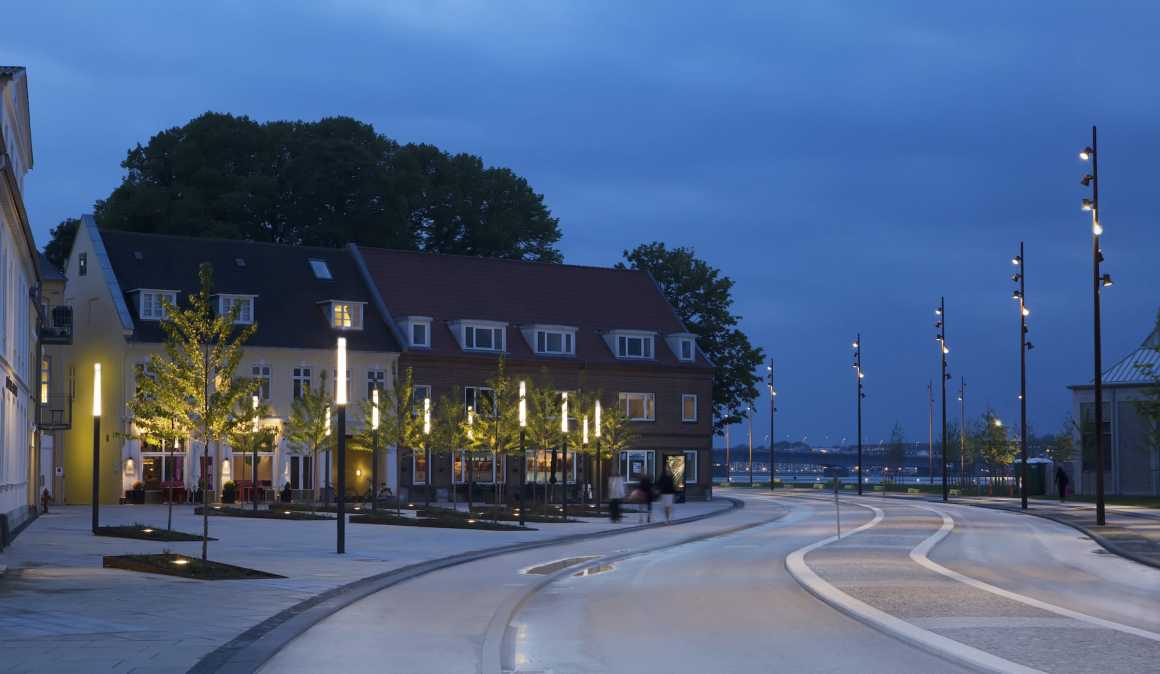
与此同时,奥尔堡还拥有一条带台阶和凹台的海港长廊,人们可以靠近水域。各种各样的城市花园为市场、球类运动和日光浴等活动提供了便利,其目的是创造强大而有吸引力的空间,让许多不同的用户从中受益。
At the same time, Aalborg receives a harbour promenade with steps and recessed terraces, allowing people to get close to the water. Various kinds of urban gardens facilitate activities such as markets, ball games and sun-bathing. The aim is to create robust and attractive spaces to benefit many different users.
▼Jomfru Ane公园平面图 Plan of Jomfru Ane Park
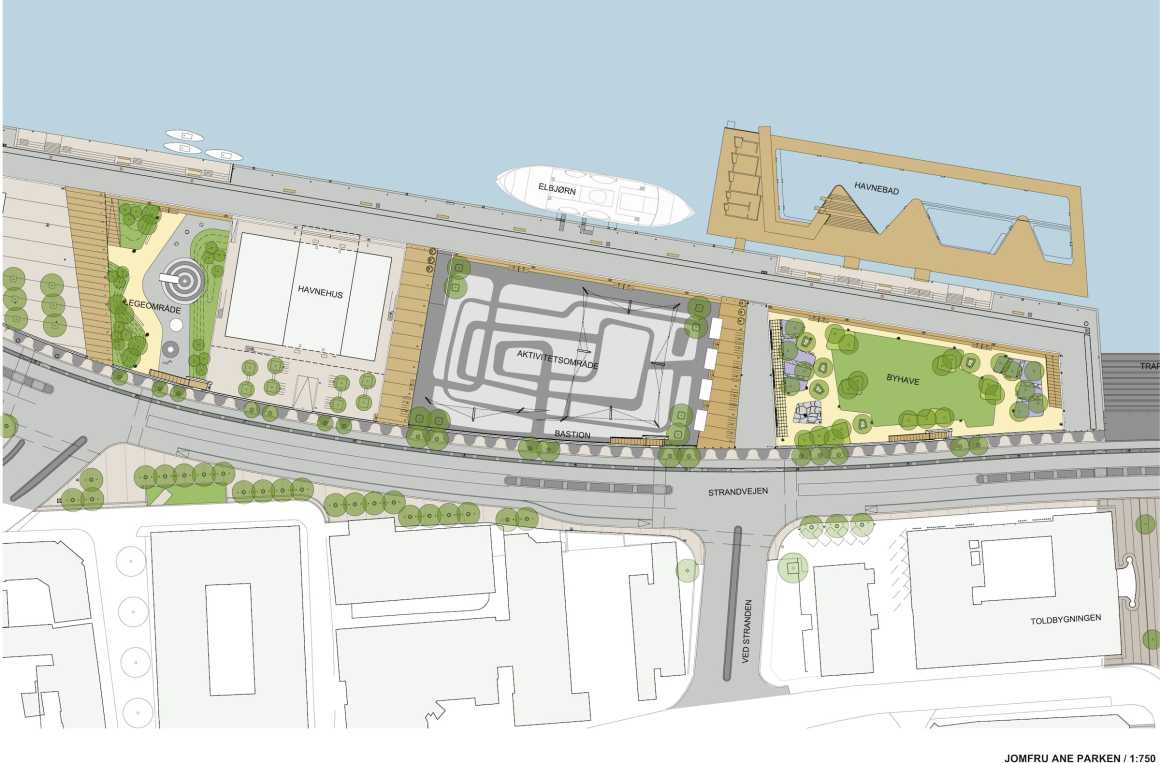
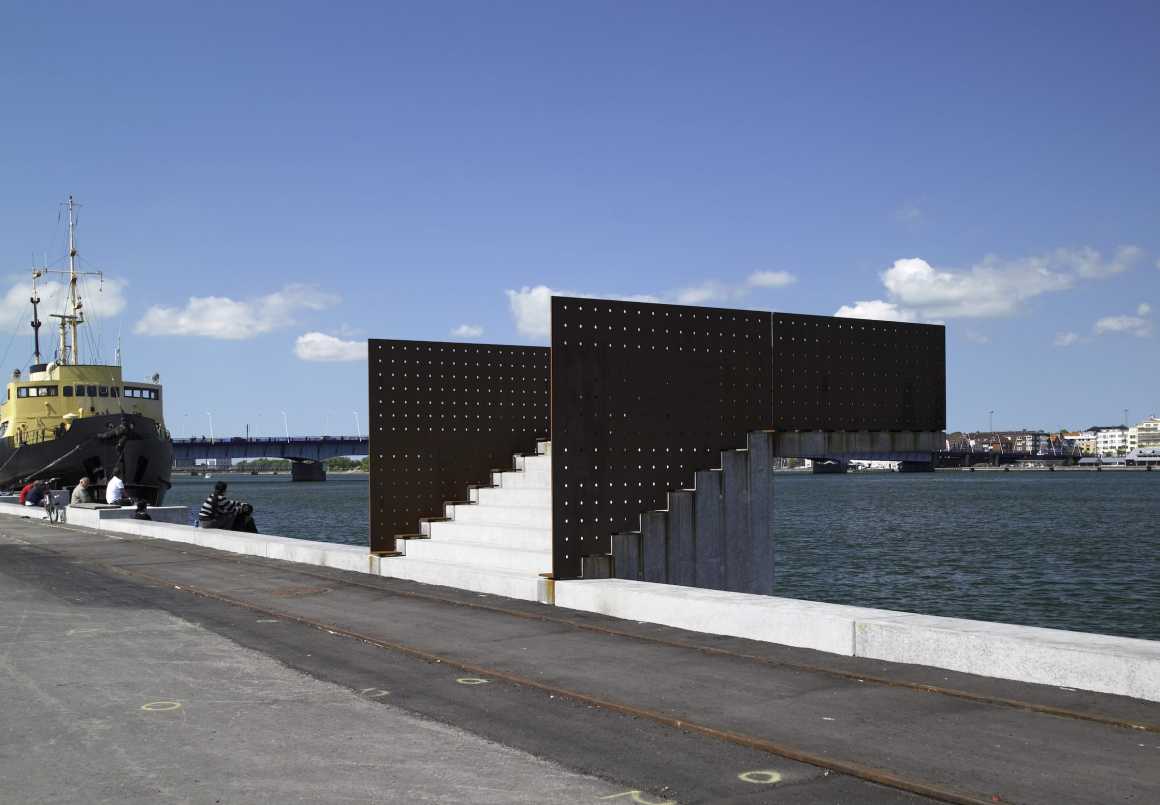
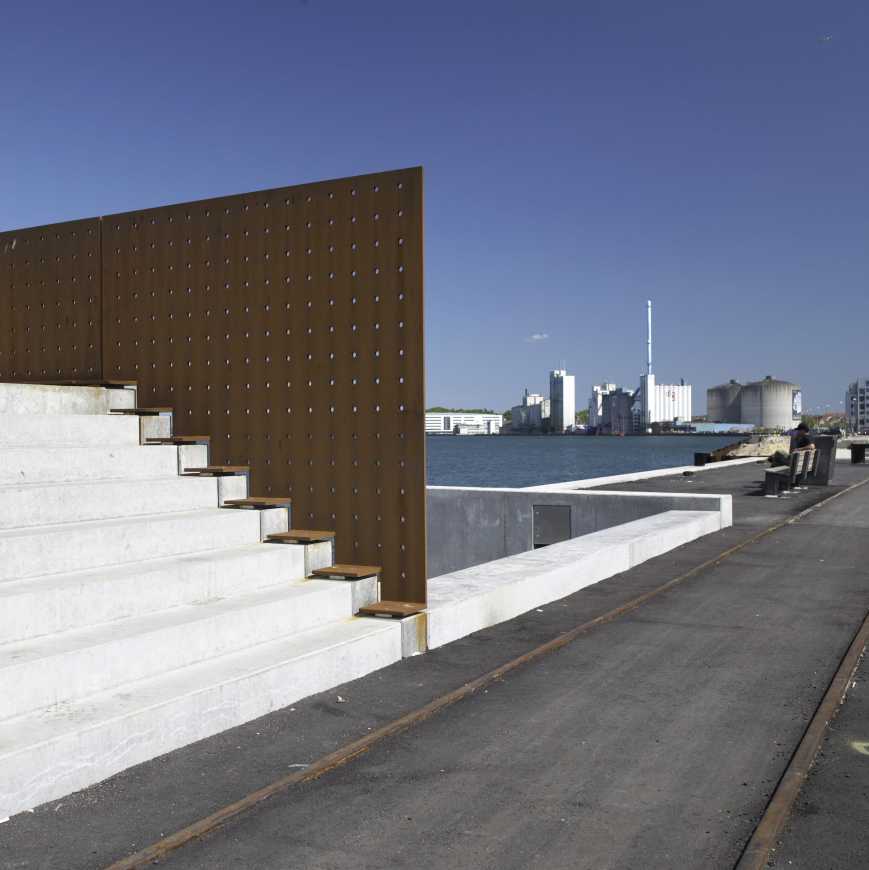
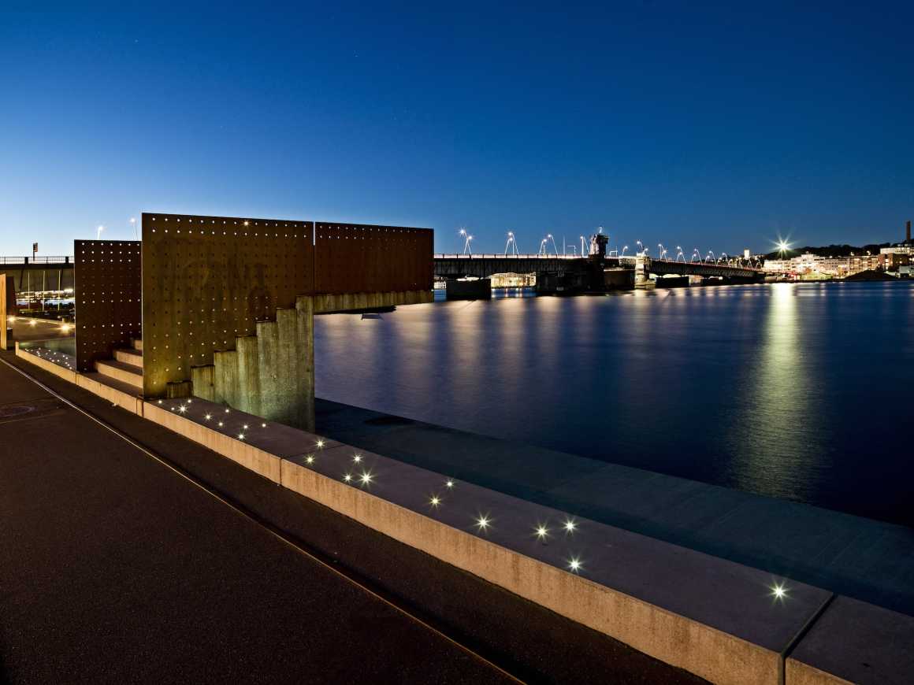
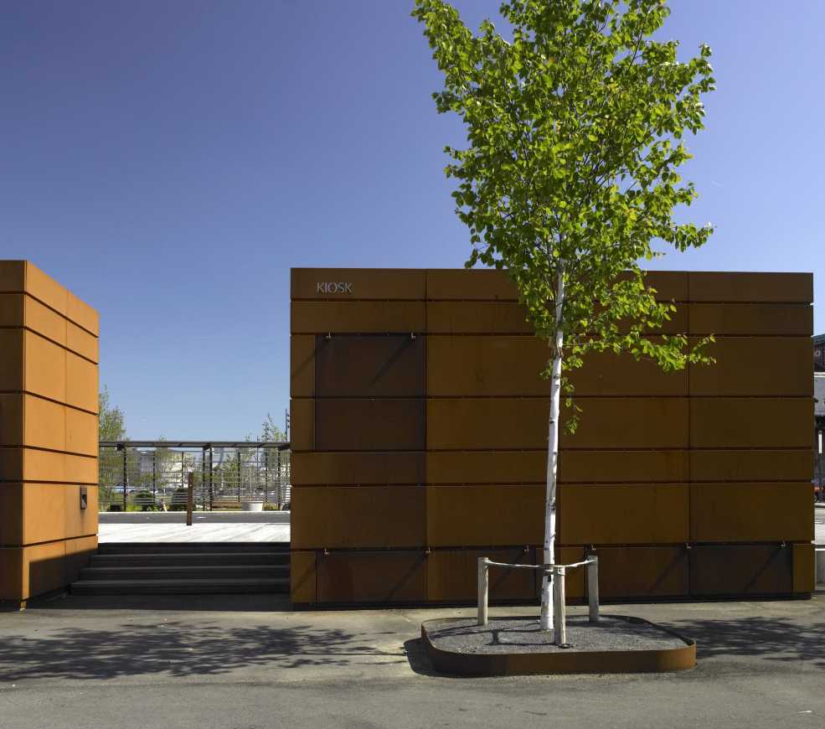
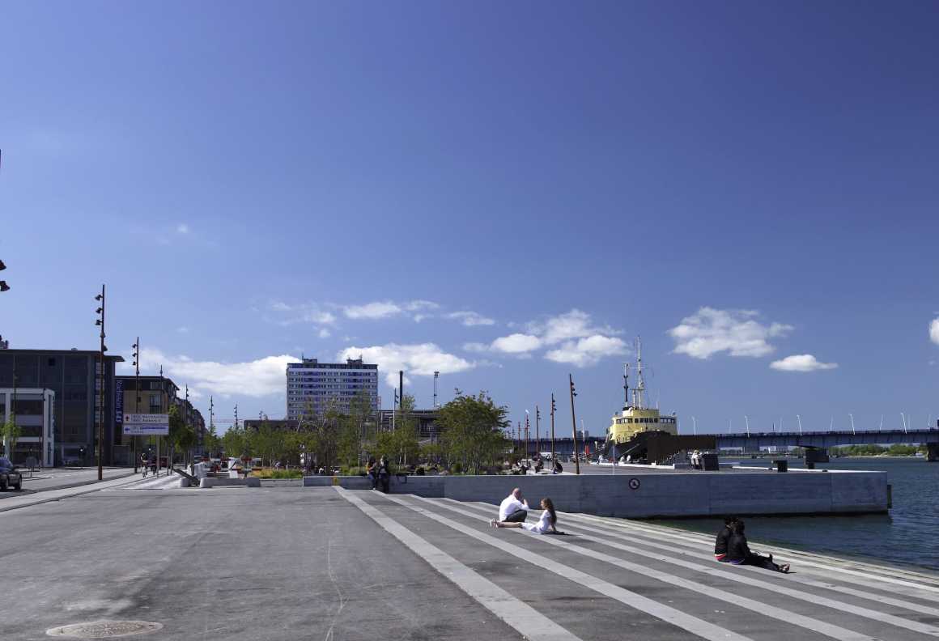
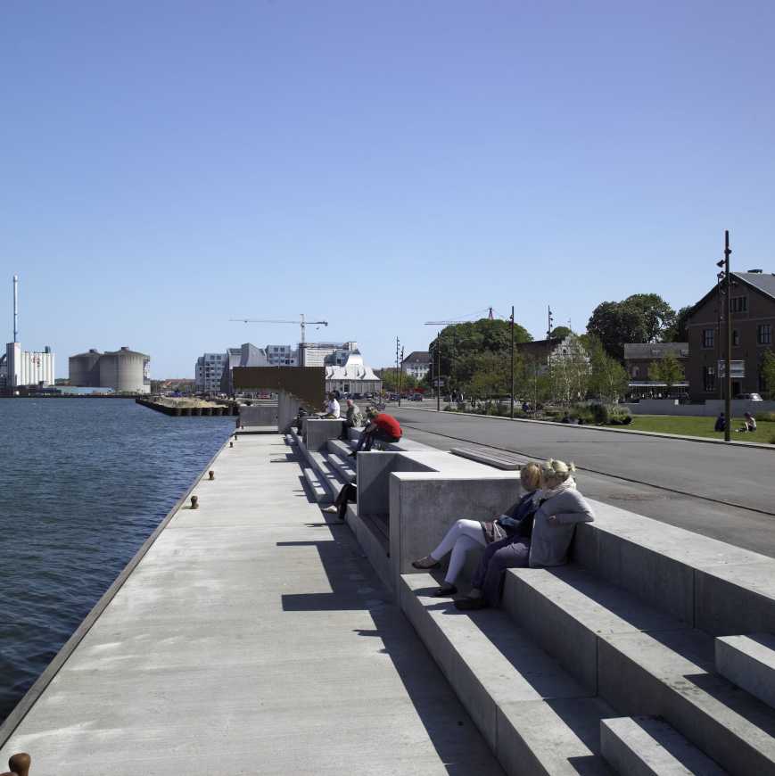

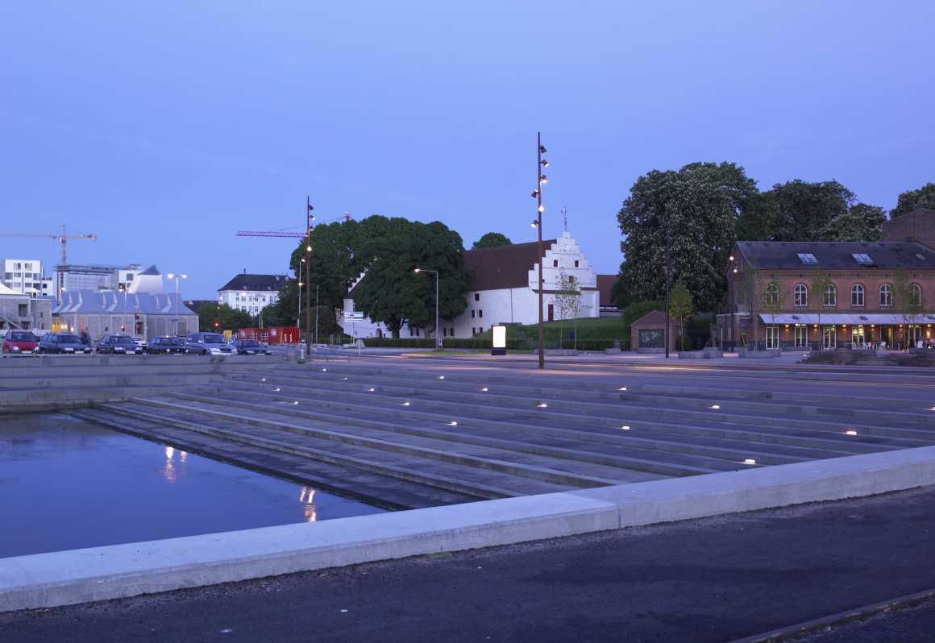
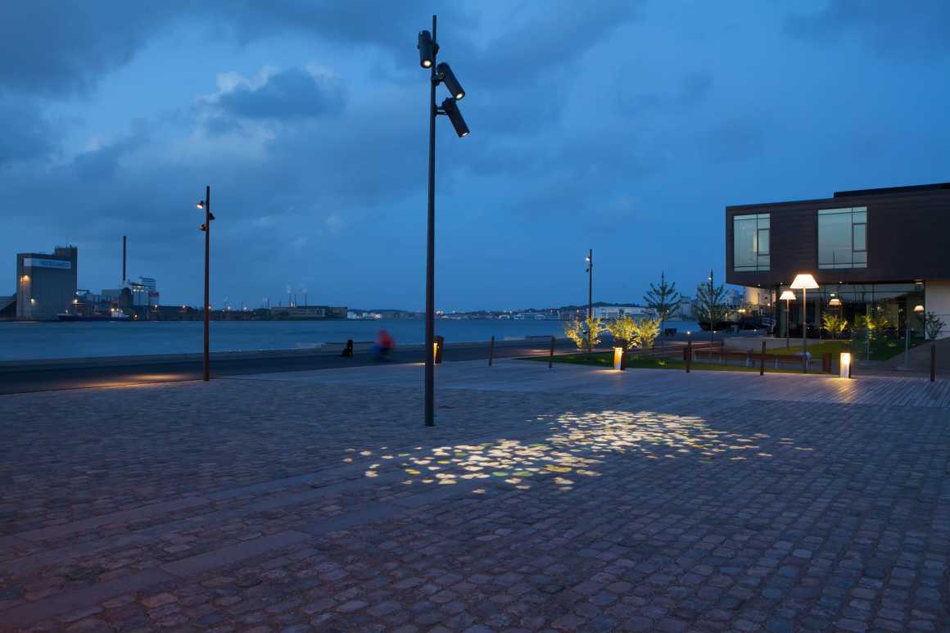
中央活动区——一个所有年龄层的人都可参加运动活动的游乐场所,它可以容纳各种游戏和运动,从夏季的沙滩排球到冬季的溜冰场,四周环绕着倾斜的网架和照明杆。一系列的碳钢亭子里有运动器材和冰淇淋店。
The central activities field – a play landscape inviting all age groups to motor-activities – is designed to accommodate various games and sports, from beach-volley in the summer to ice skating rink in winter, surrounded by dramatically angled netting and lighting masts. A series of Cor-ten steel pavilions contain among other things sports equipment and an ice cream shop.

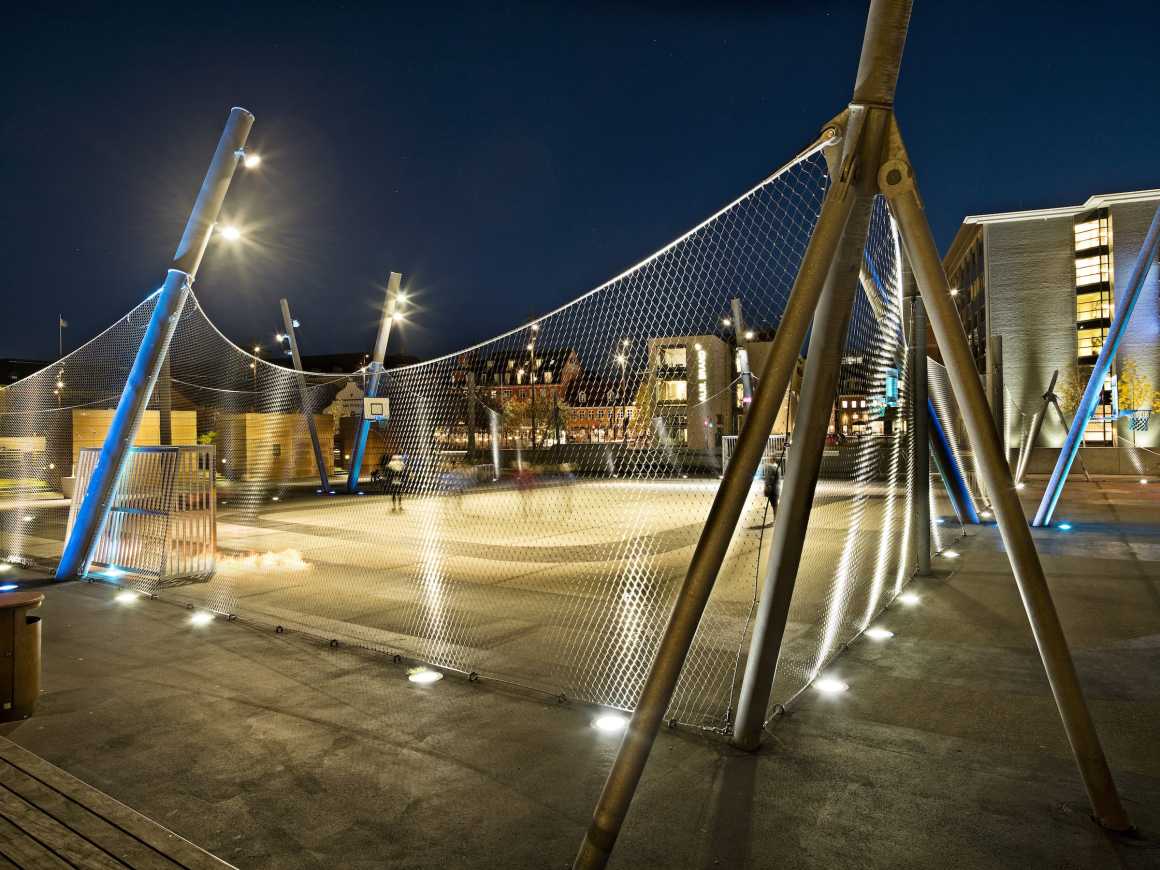
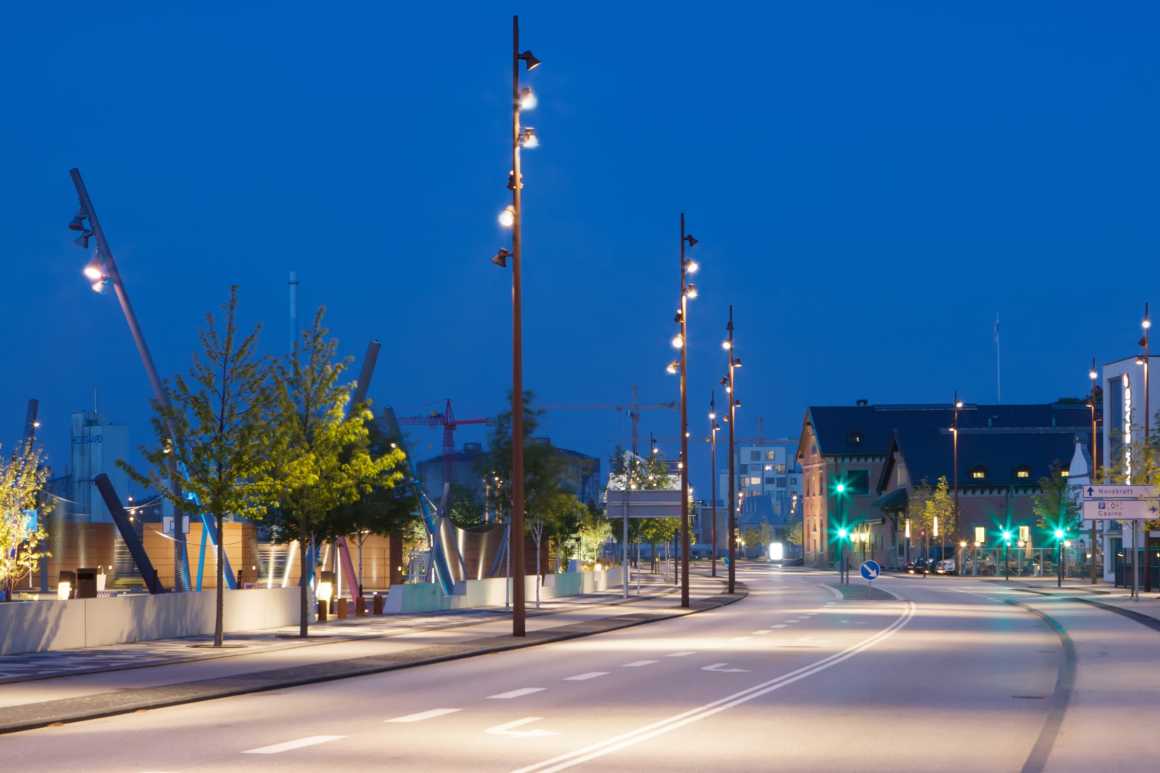

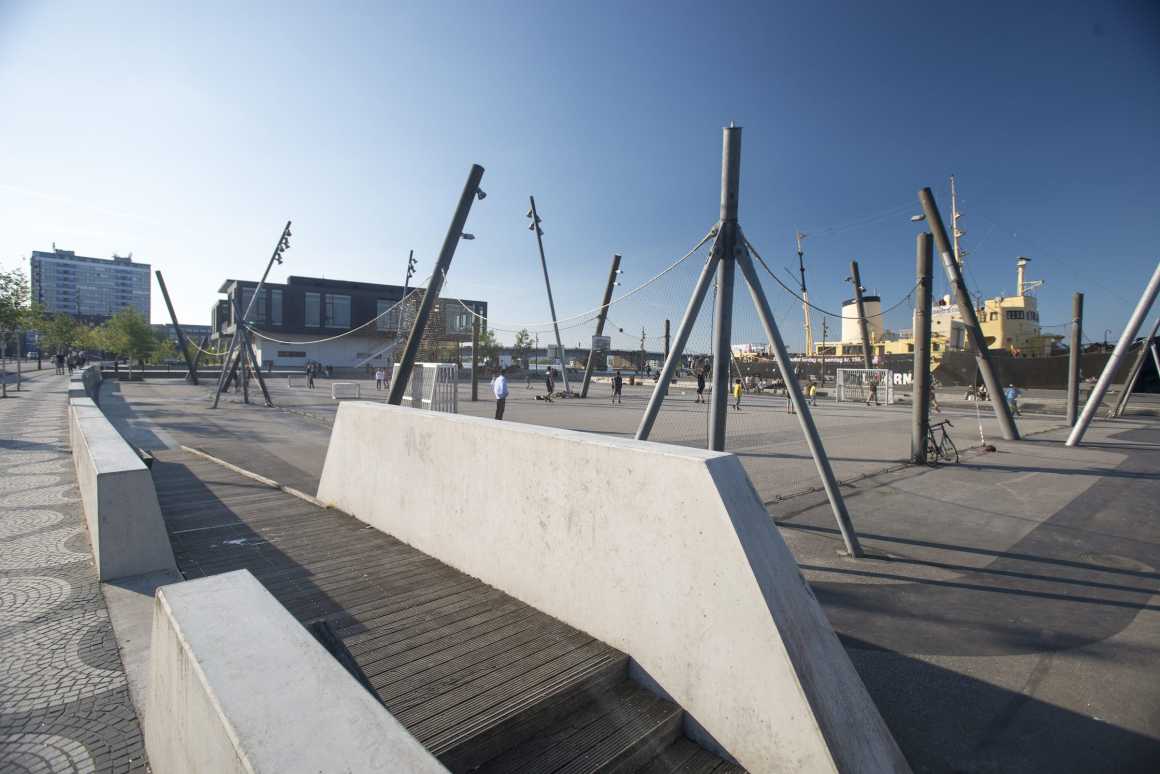

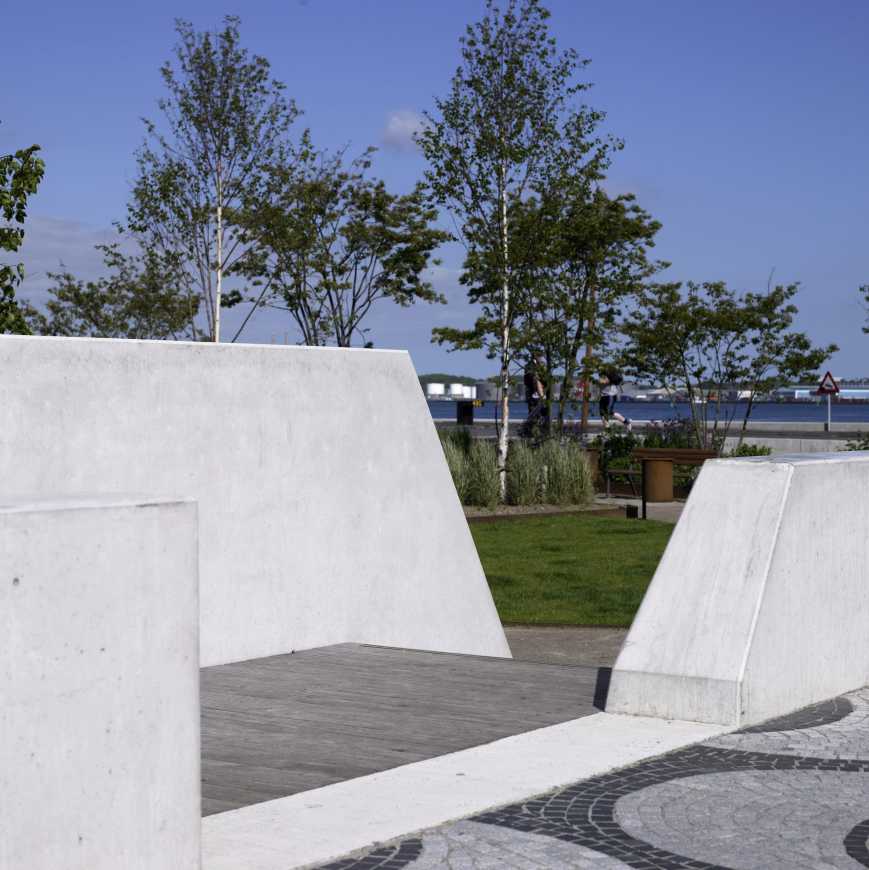
项目中所选用的材料和峡湾本身一样原始,包括沥青、橡胶、碳钢、混凝土和木材,同时通过波浪形的路面图案微妙地与大海联系在一起——这是Roberto Burle Marx对著名的科帕卡巴纳海滩散步道的建筑引用。
The materials chosen are as raw as the fjord itself, including asphalt, rubber, cor-ten steel, concrete and wood, while at the same time containing subtle references to the sea through wavy pavement patterns – an architectural quote of the famous Copacabana beach promenades by Roberto Burle Marx.
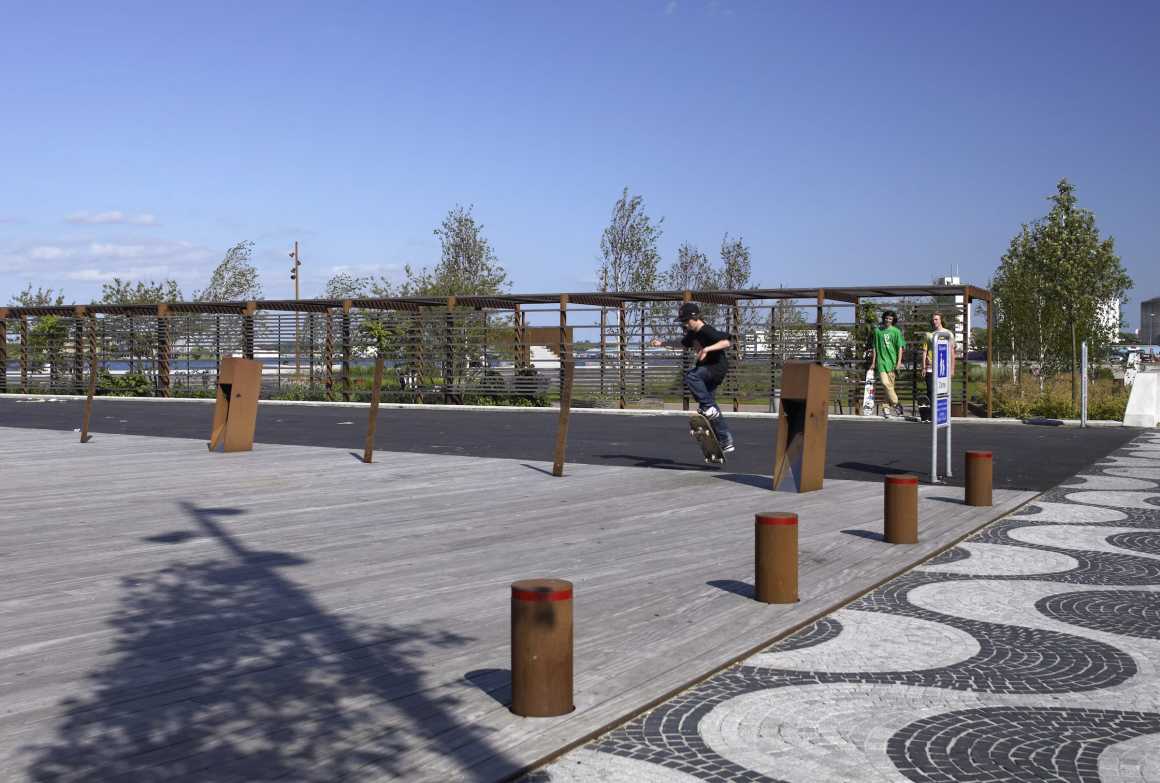
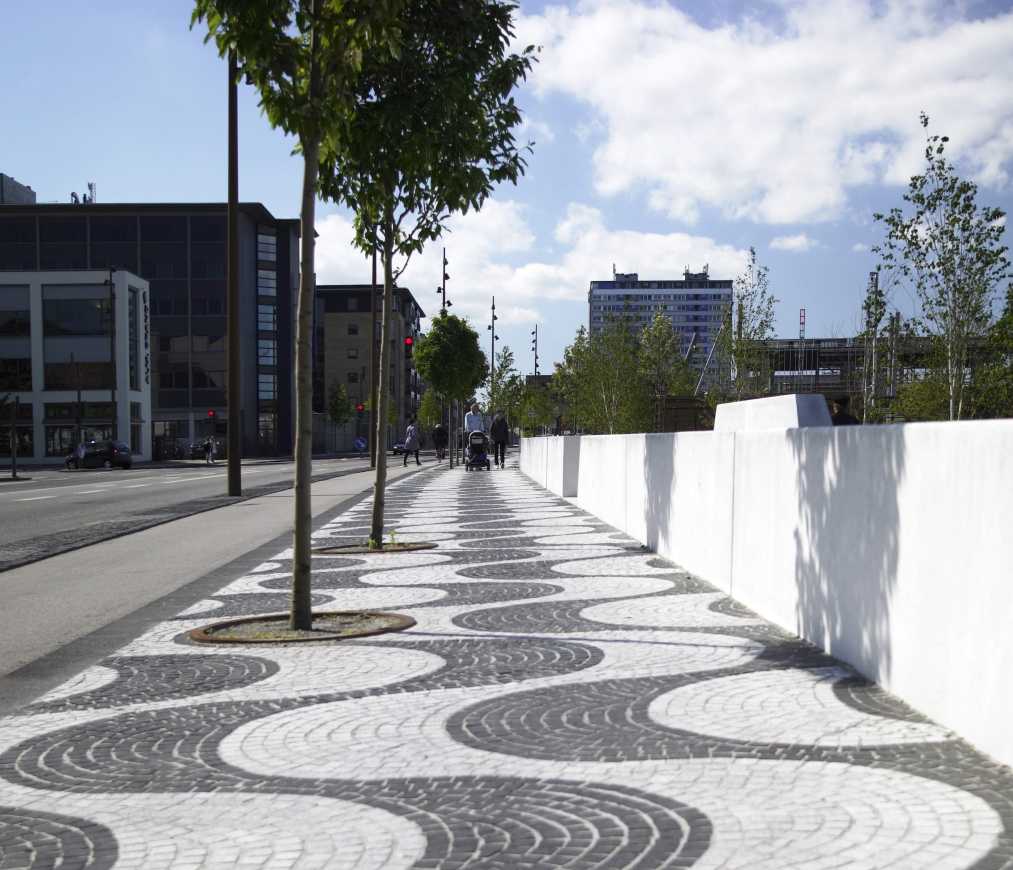
邻近的花园是一个平缓的、微微凹陷的绿地,种植着茂密的花草树木,这个郁郁葱葱、五颜六色适合所有年龄段的绿洲,主要是为了追求安静和休闲空间设计,也是奥尔堡新的浮动海港池的娱乐场所,它位于海滨,紧邻“Elbjørn”——一个被改造成浮动餐厅/车间的前破冰船。
The adjacent flower gardens are a calm, slightly sunken green space with a dense planting of trees and flowers. A lush, colourful oasis for all ages, primarily designed for quiet pursuits and as a recreational space for Aalborg’s new floating harbour pool, which is located along the waterfront, next to “Elbjørn” – a former ice-breaker converted into a floating restaurant/workshop.
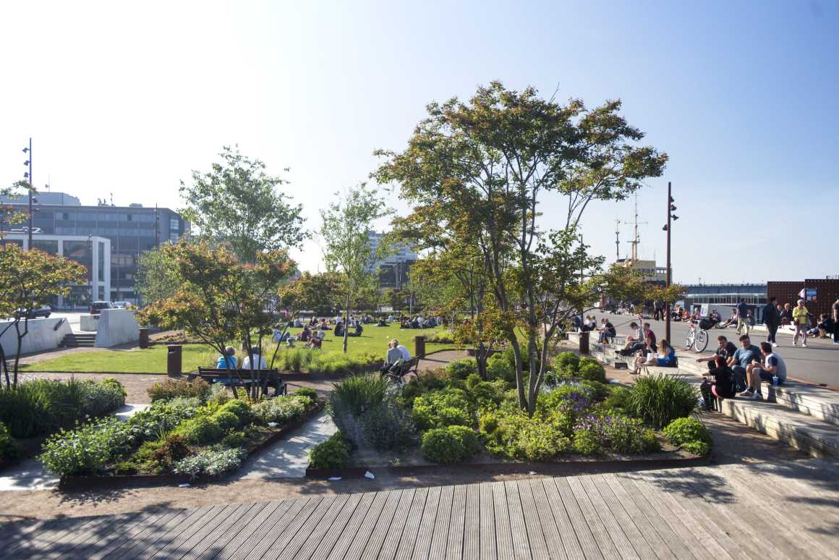
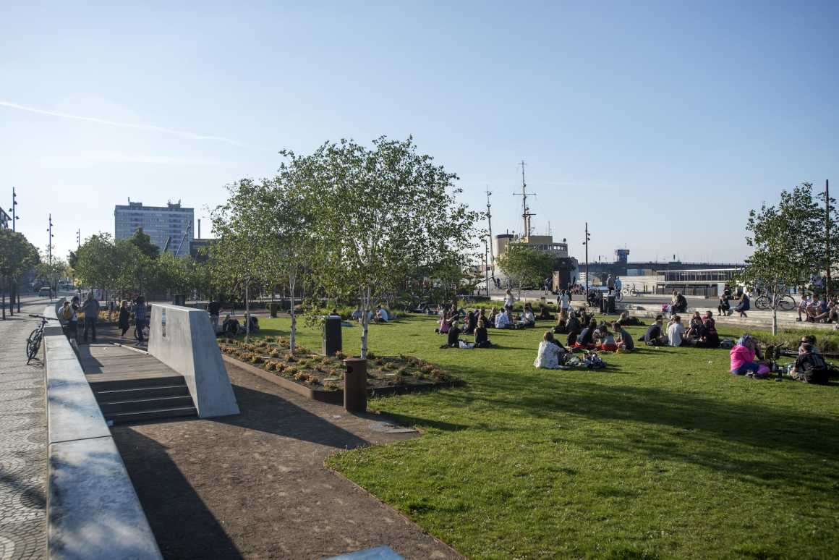

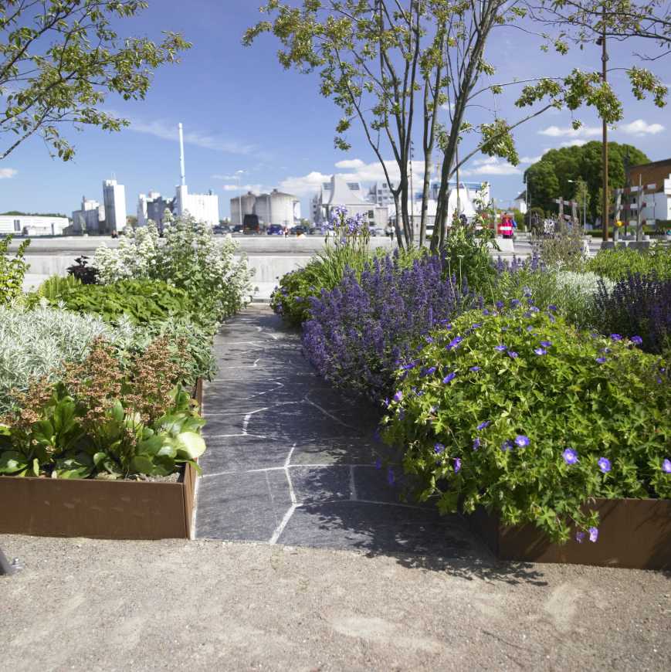
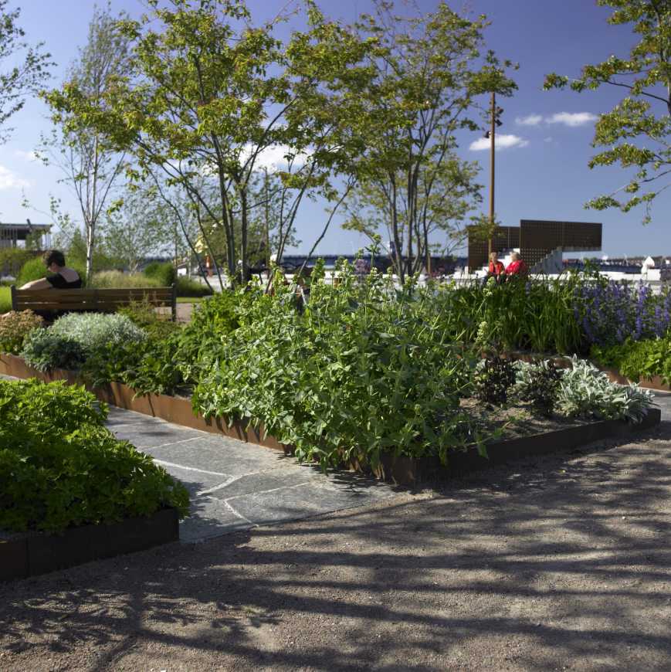
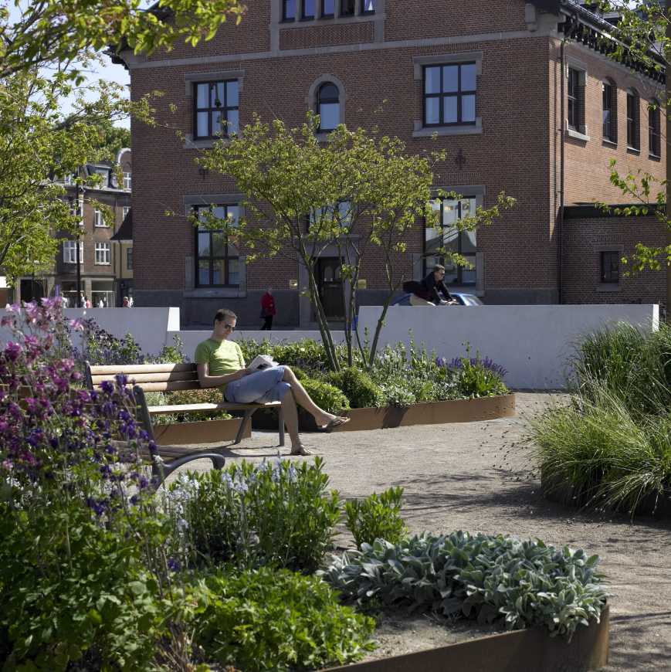

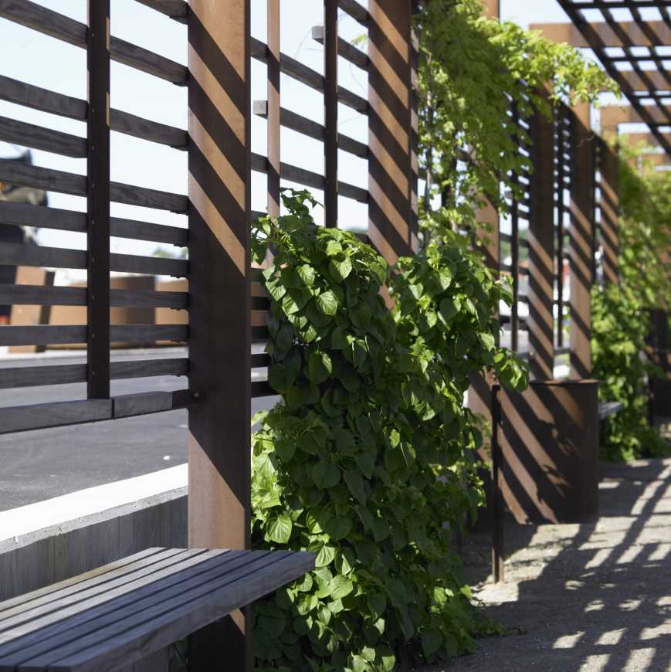
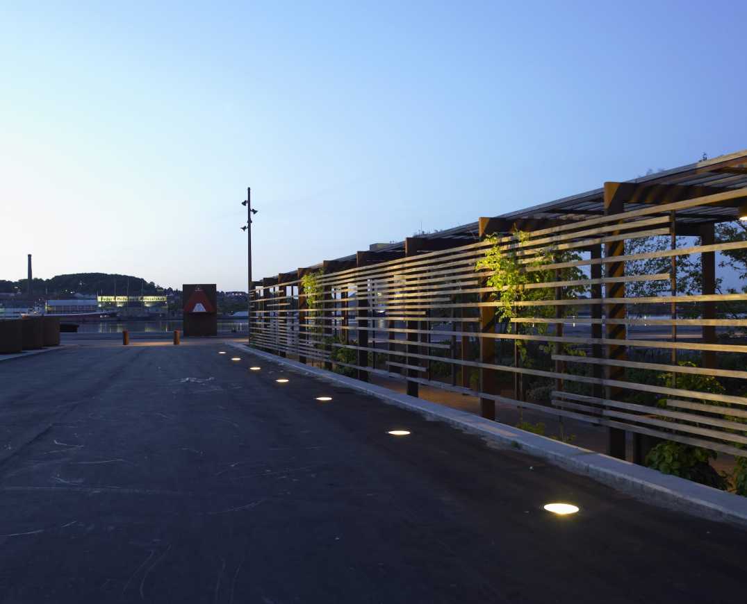

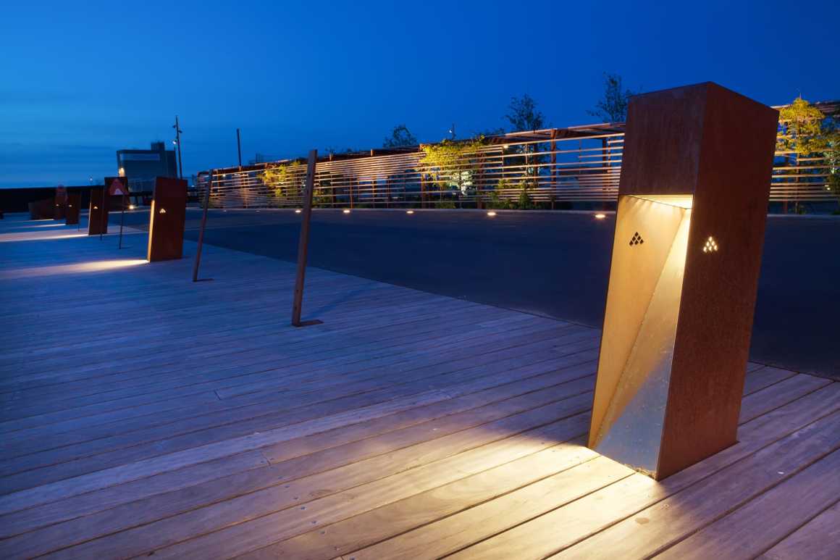
通过宽阔的塔里木铺面区将花园分隔开来,沿海滨长廊而建,这些铺面区变成了宽阔的朝南座位区。为了抵御来自利姆峡湾的风,这些花园已经降低了60厘米的高度,此外,花园还用光滑的白色混凝土建造了一个长长的连续的堡垒,作为座位,隔开了斯特兰德维珍大道(Strandvejen Boulevard)。
The gardens are divided by wide tali-wood decking areas, which along the harbour promenade turn into broad south-facing seating areas. To shield against the winds from Limfjorden, the gardens have been sunken 60 cm, and the gardens are furthermore shielded from the Strandvejen Boulevard by a long continuous bastion in smooth, white concrete, also serving as seating.
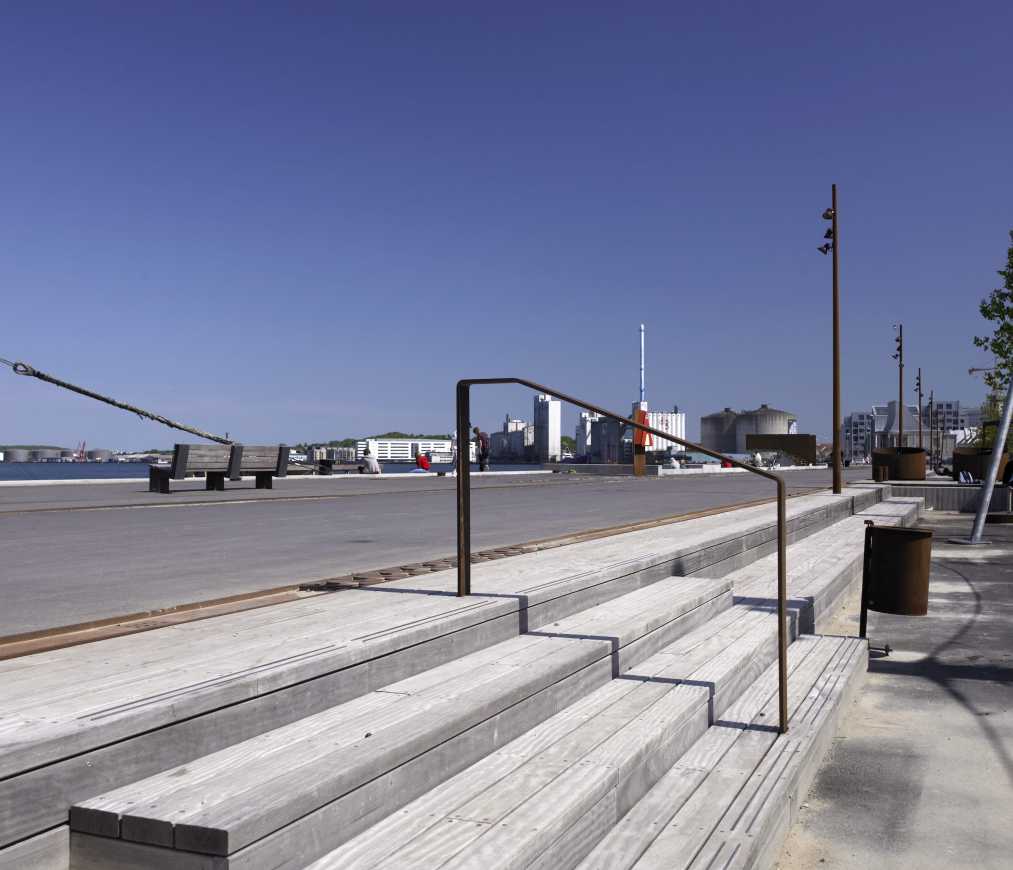

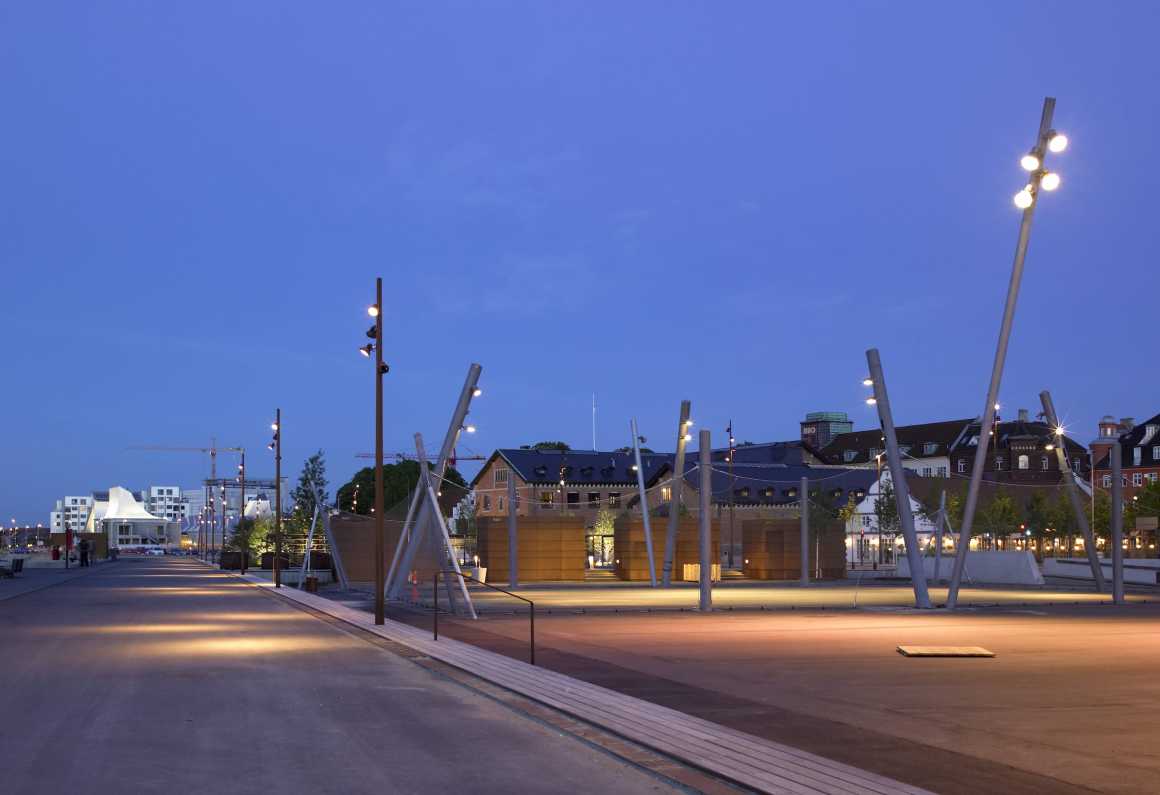
公园最西端的林湾大桥旁是一个咖啡馆花园和活动区。奥尔堡市在整合滨水区的儿童和年轻人的设施时考虑周到,咖啡馆花园被各种餐厅包围,为市民提供了一个非常规的特色游戏公园:柔软弯曲的草堆、橡胶堤和抛光不锈钢的游戏组件、小树和特色景观照明。
The westernmost part of the park, by Limfjord bridge, is a café garden and activity area. The City of Aalborg shows great consideration when integrating facilities for both children and young people on the waterfront. The café garden is surrounded by eateries and offers an unconventional play park with soft curved grass mounds, rubber banks and polished stainless steel play components, small trees and unusual lighting.
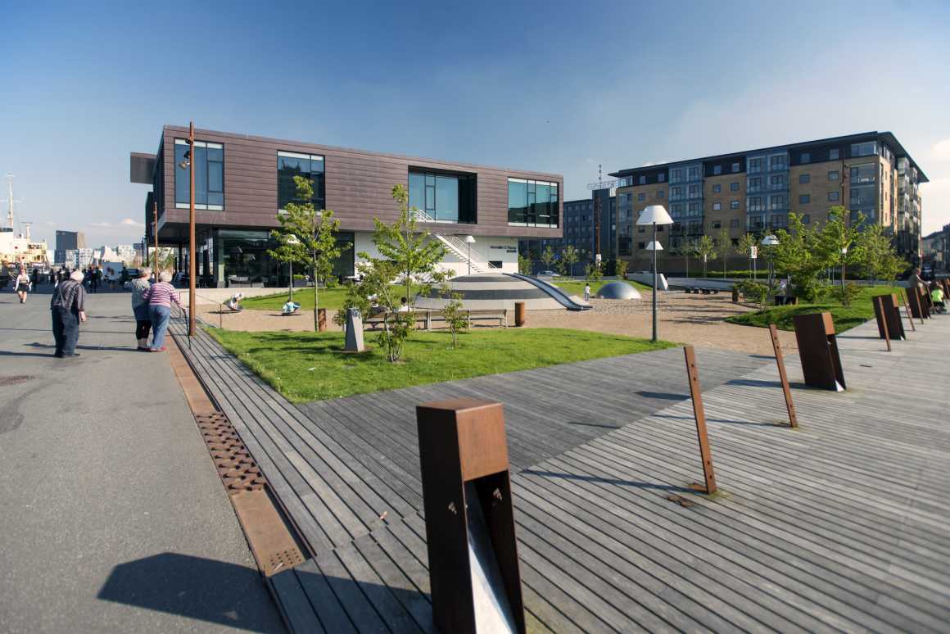
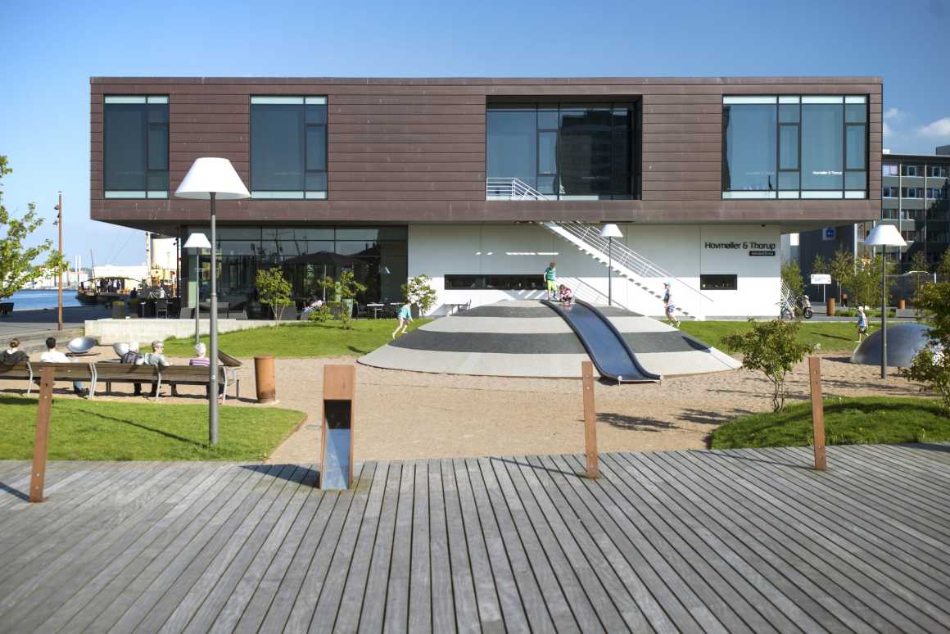
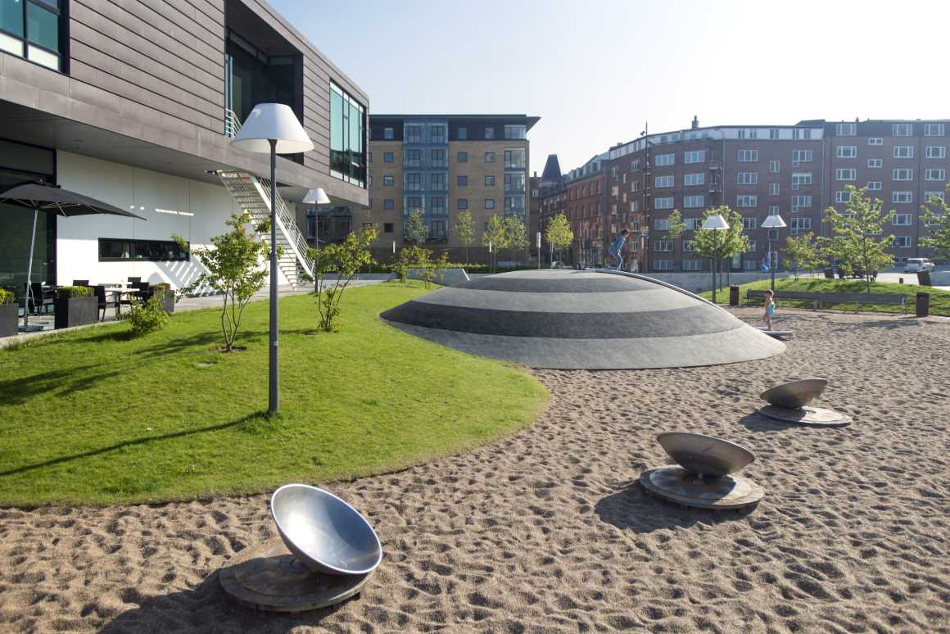
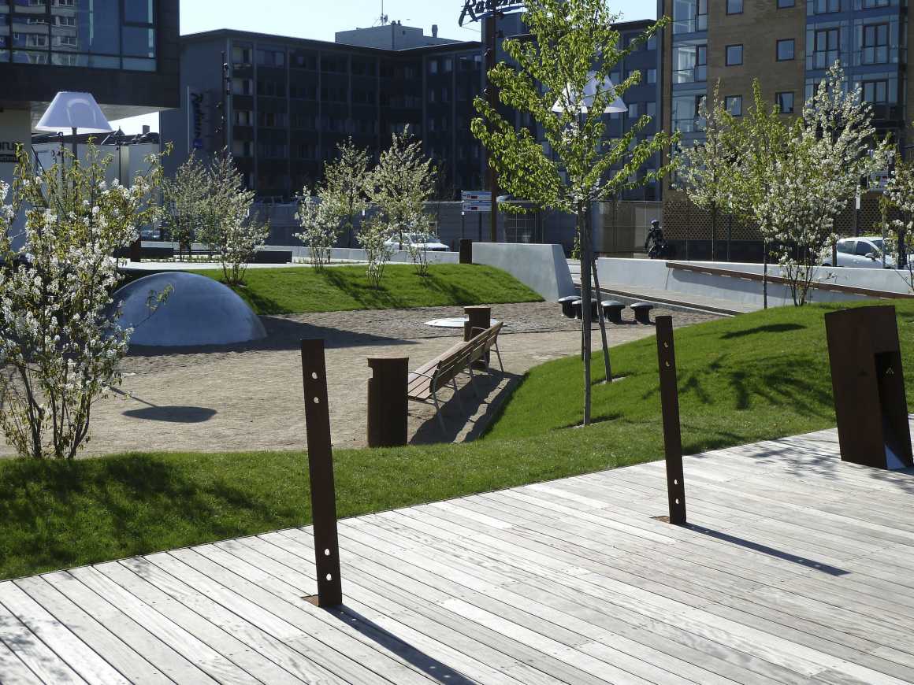


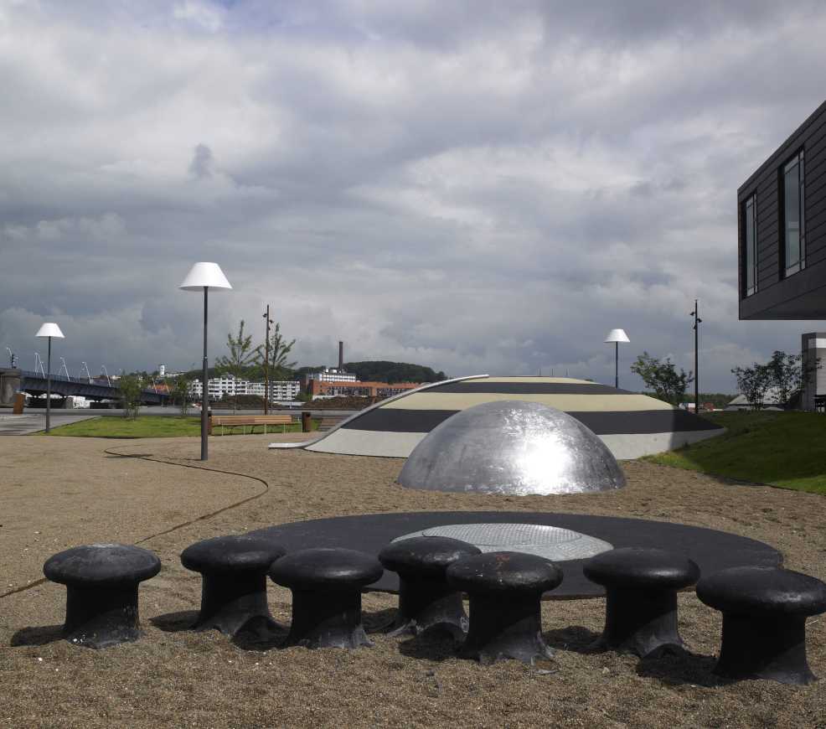
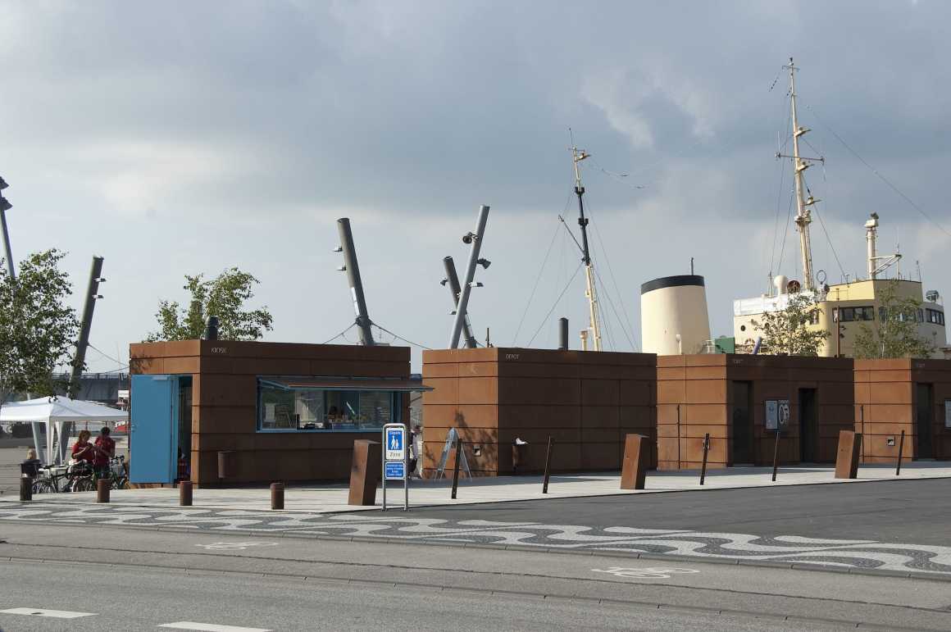


在长廊的东端,乌特松公园将奥尔堡海滨的新展览中心命名为乌特松中心,它配有独特的混凝土长椅,该长椅最初是由约恩·乌松为悉尼歌剧院设计的。乌特松对自然着迷,他的作品灵感来源于大自然的有机形状。园里春天花坛上的樱桃树和简单的、不规则的草坪都受到了他的建筑理念的启发——这也体现在埃斯科费制作的柔软的雕塑家具设计中。
At the eastern end of the promenade, the Utzon Park frames the new exhibition centre on Aalborg’s waterfront named the Utzon Centre. It is furnished with the unique concrete benches originally designed for the Sydney Opera House by Jørn Utzon. Utzon was fascinated by nature, and his works are inspired by nature’s organic shapes. The park’s cherry trees on a bed of spring flowers and the simple, sprawling lawn are inspired by his architectural ideas – which are also expressed in his soft, sculptural furniture design produced by Escofet.
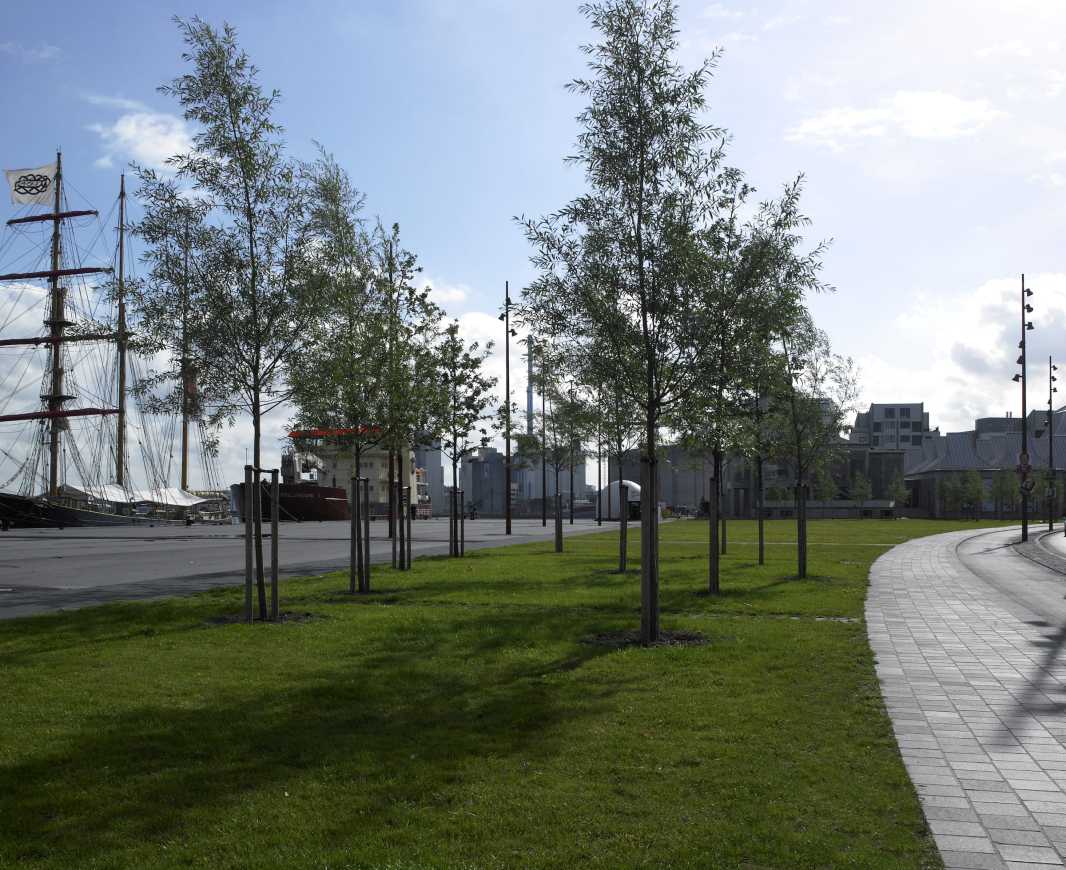

对比和多样性一直是奥尔堡滨水区设计的主导原则,该滨水区现已成为奥尔堡的城市花园,吸引着不同年龄和各行各业的人来到这里。
Contrast and versatility have been the leading principles in the design of Aalborg Waterfront, and the waterfront has already become Aalborg’s urban garden. People of different age and from all walks of life come here.
▼设计草图 Sketch
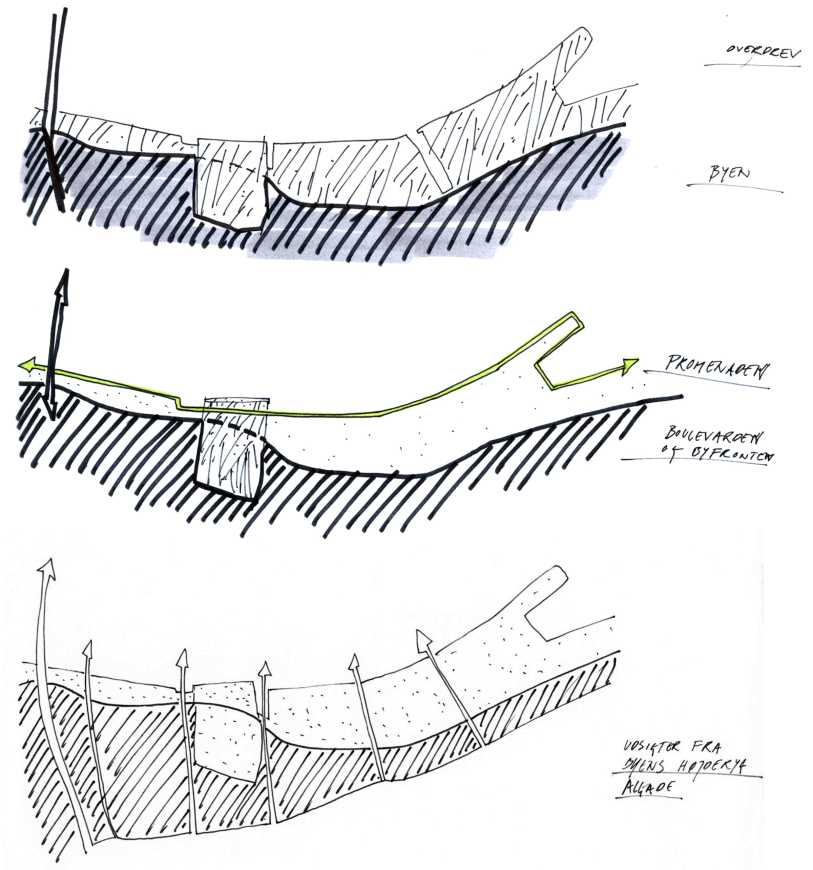
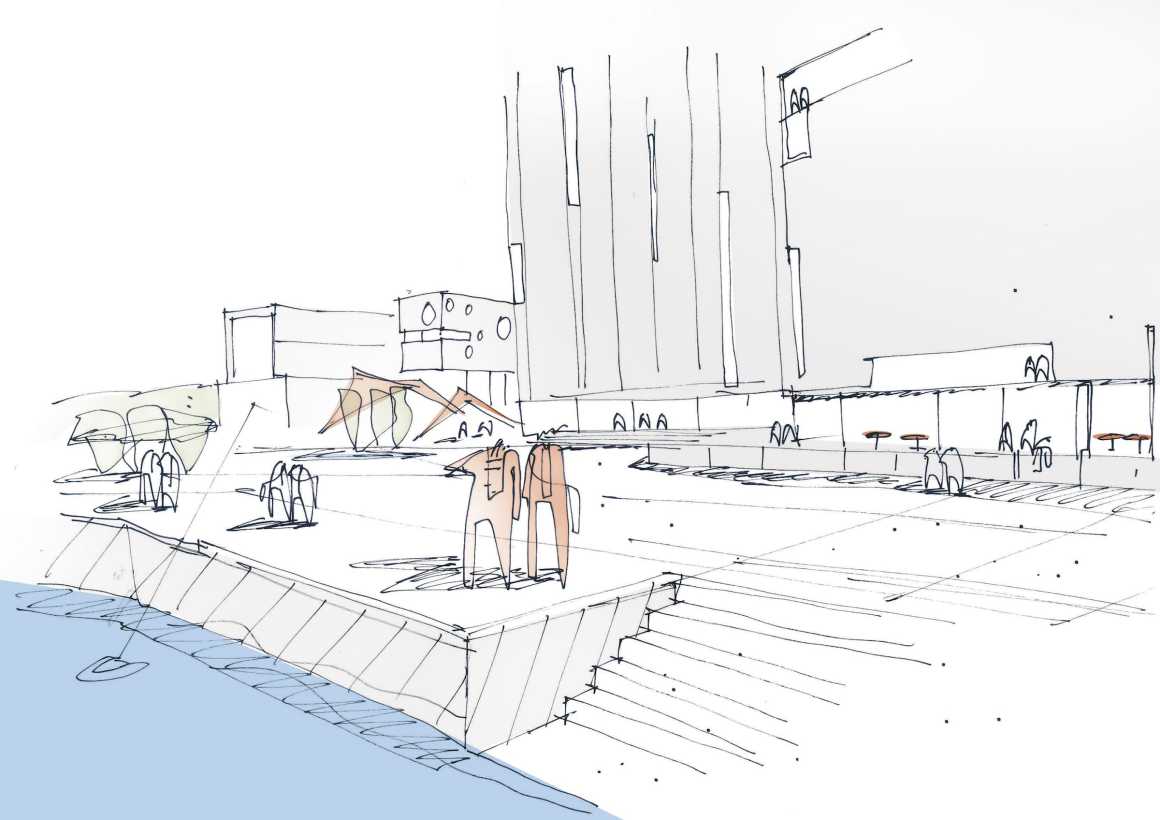
客户:奥尔堡直辖市
面积:170000平方米
地址:丹麦奥尔堡
比赛年份:2004年
施工期间:2005 – 2012
景观:C. F. Møller Architects, Vibeke Rønnow Landscape Architects
工程:COWI A/S
合作:AF Hansen & Henneberg,照明设计
Client: Aalborg Municipality
Size: 170,000 m2
Address: Aalborg, Denmark
Year of competition: 2004
Construction period: 2005-2012
Landscape: C. F. Møller Architects, Vibeke Rønnow Landscape Architects
Engineer: COWI A/S
Collaborators: ÅF Hansen & Henneberg, lighting design
Prizes:
2014 Civic Trust Award
2013 Nordic Green Space Award
2011 Finalist for the Sustainable Concrete Award
2010 The Danish construction industry’s honorary award
2010 Aalborg Municipality Architecture Award
2004 1st prize in architectural competition
更多 Read more about: C. F. Møller Architects


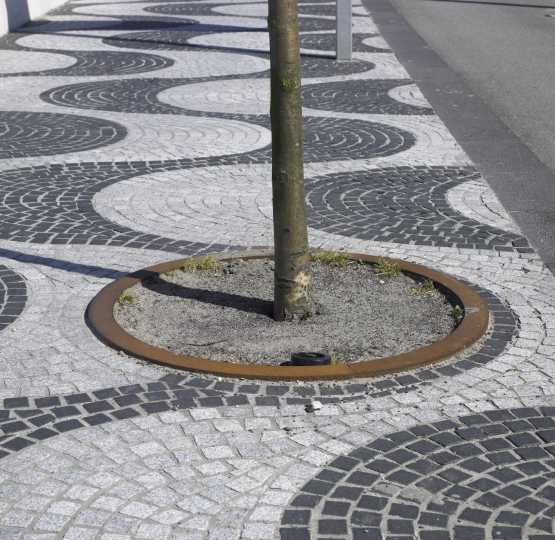


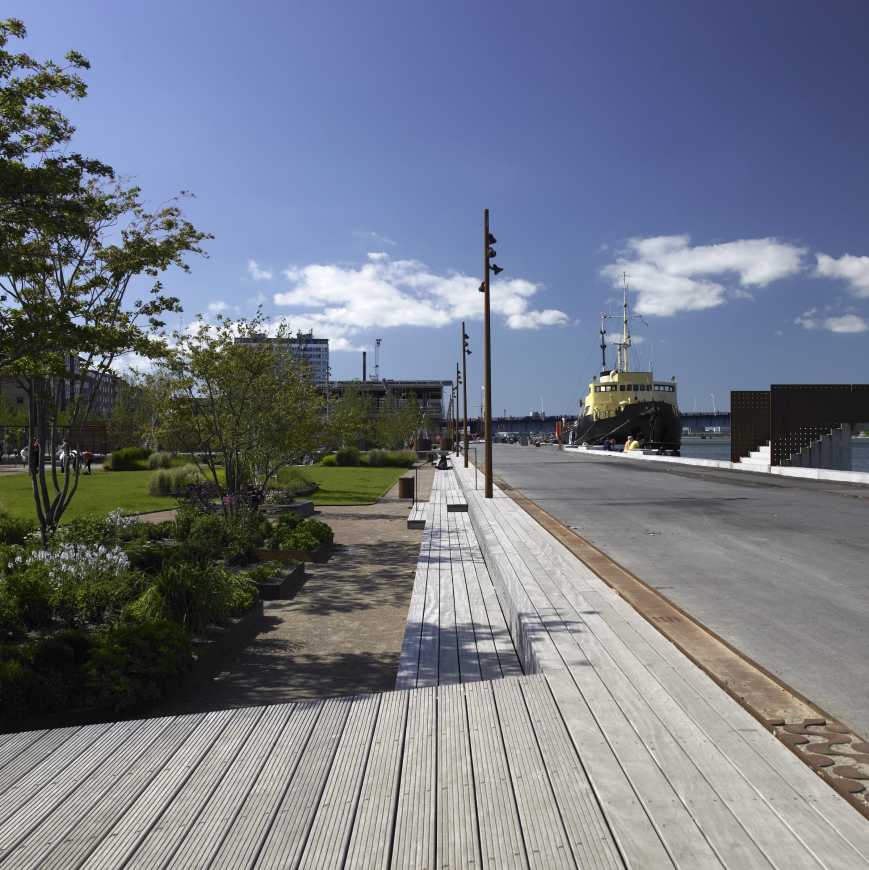
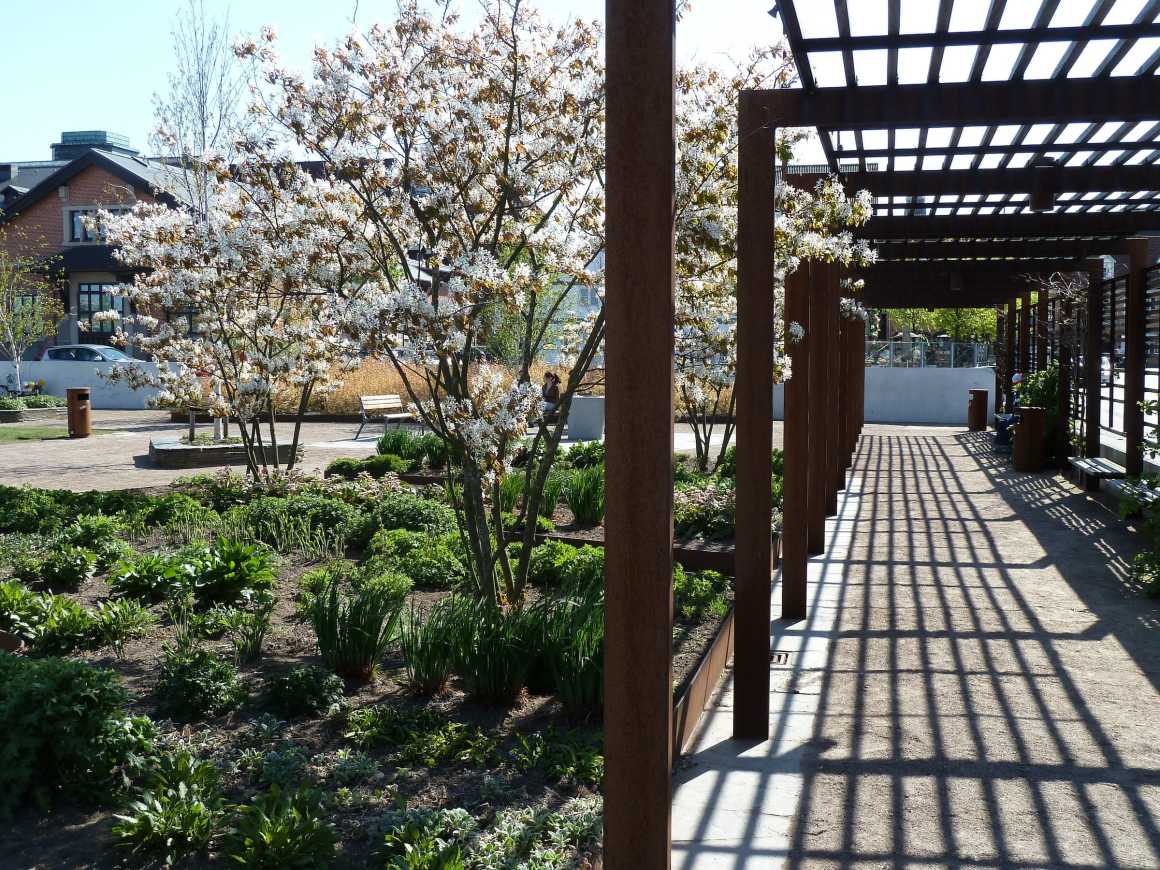
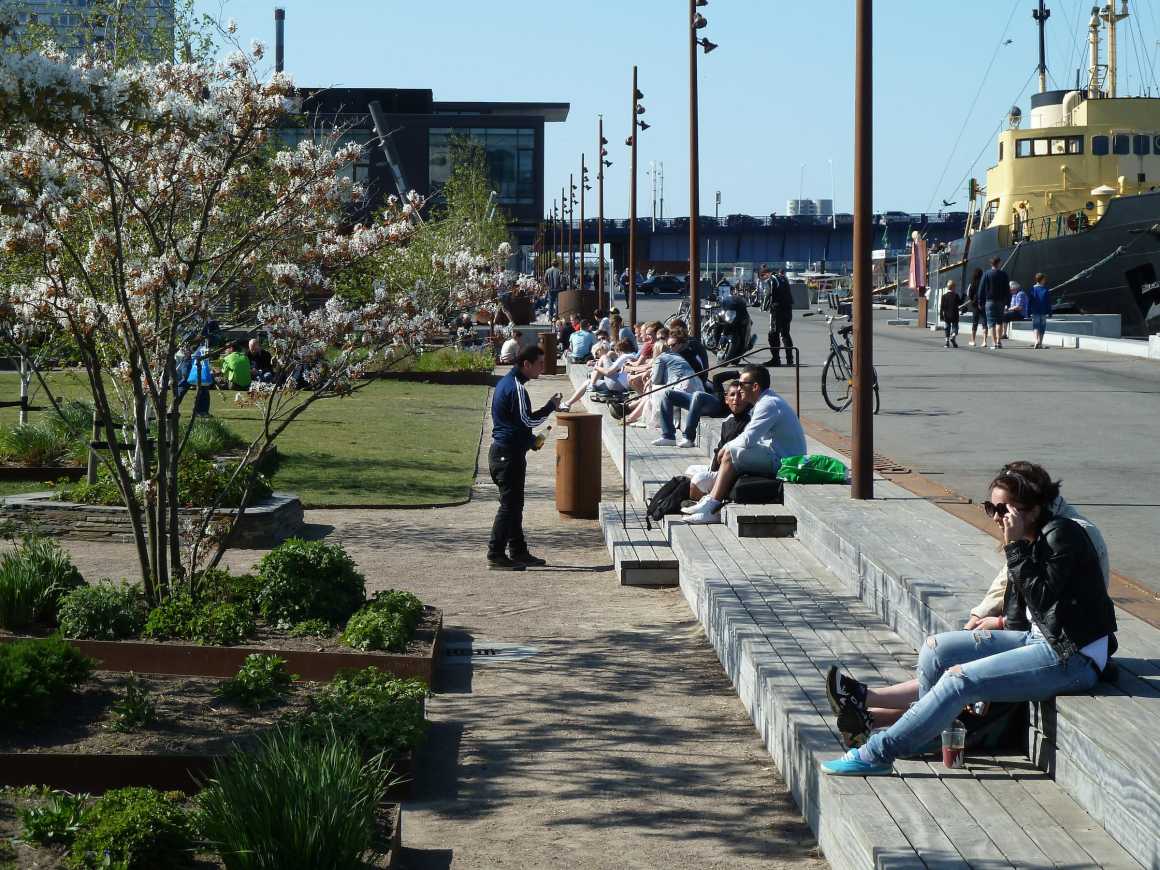

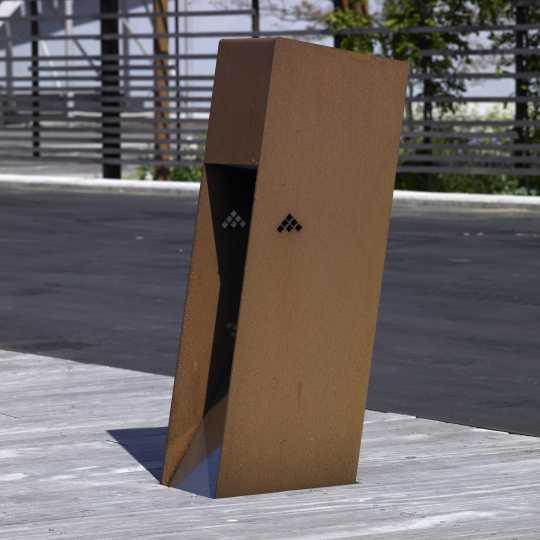


0 Comments