本文由 Surfacedesign, Inc. 授权mooool发表,欢迎转发,禁止以mooool编辑版本转载。
Thanks Surfacedesign, Inc. for authorizing the publication of the project on mooool, Text description provided by Taylor & Company.
Surfacedesign:Anaha(夏威夷语中意为“反射光”)坐落在美国夏威夷州檀香山沃德村,是一个以夏威夷本土植物和传统为基础的多户住宅项目,其设计旨在捕捉和反射太平洋的光以及檀香山千变万化的美丽天空,向当地的自然美景和历史致敬。
Surfacedesign:Anaha — “reflection of light” in the Hawaiian language — was designed to capture and reflect the light of the Pacific Ocean as well as the dramatic and ever-changing sky in Honolulu. Set within the Ward Village development, this multi-family residential project is informed by native Hawaiian plants and traditions, paying homage to the natural beauty and history of Honolulu.
▼作为社区的地标,Anaha在展望未来的同时,也向人们娓娓诉说着这座城市过去的故事 A landmark for the neighborhood, Anaha tells the story of the past and looks to the future.
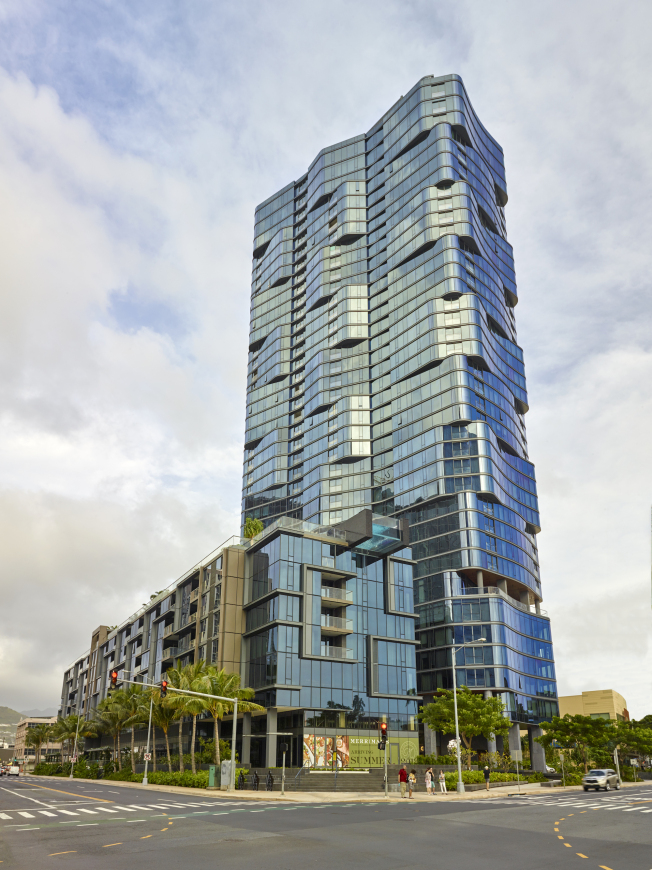
Anaha垂直于海岸线的长轴设计,可以毫无阻碍地饱览从mauka(夏威夷山脉)到makai(海洋)的景色。住宅底层石材表面的微差处理——荔枝面石材结合磨光的Cremino石材铺装——形成了波浪状的图案。这些铺装路径通过在多个开放空间层面进行镜像和重复,将场地的各个方位都连接了起来。
Anaha is oriented with its long axis perpendicular to the shoreline to preserve sight lines from mauka (mountains in Hawaiian) to makai (sea). At the ground floor, subtle differences in stone finish — from bush-hammered to honed Cremino stone paving — reveal a wave pattern. This paving is mirrored and repeated across the multiple levels of open space, connecting the site vertically and materially.
▼入口坡道表面铺装采用秘鲁Cremino石材,其光洁表面与荔枝面石材和珩磨石材形成对比 Entry-ramp surface paving uses Peruvian Cremino stone with subtle finish and texture differences from bush-hammered and honed.
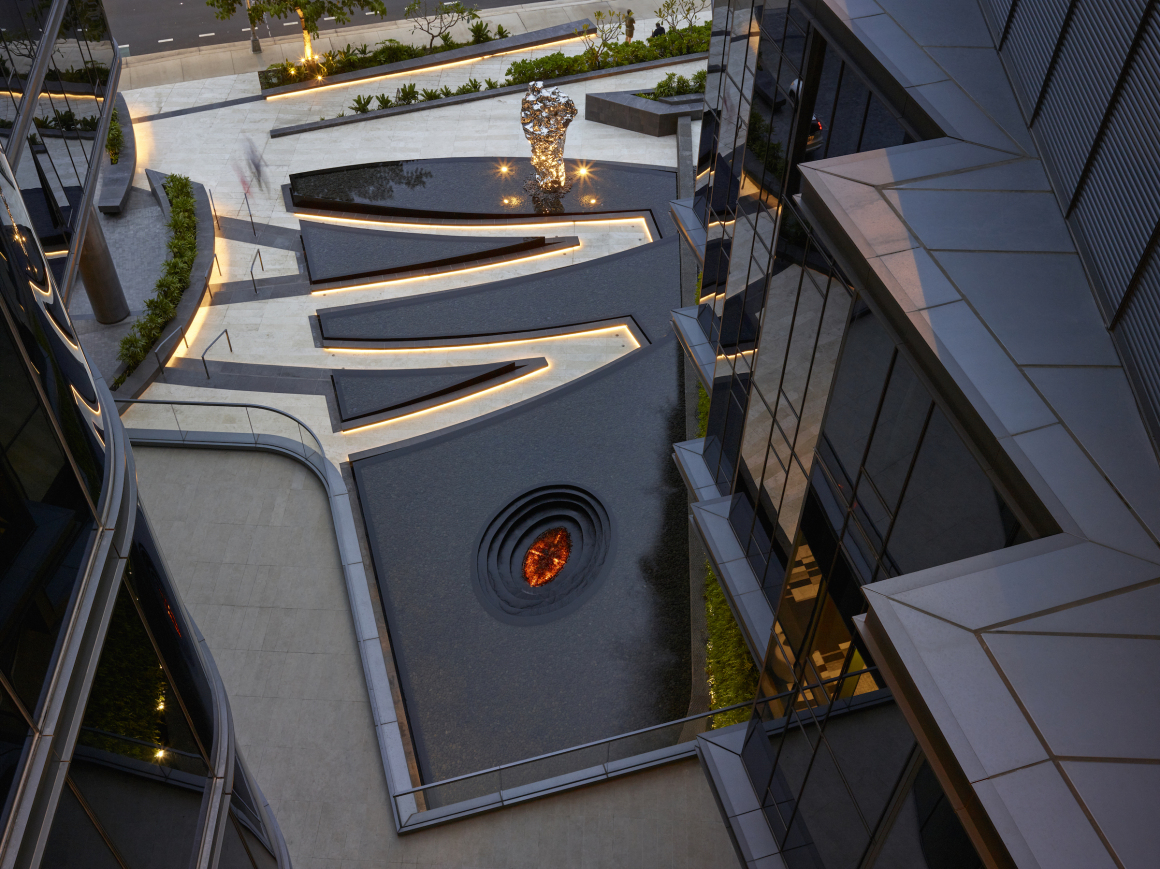
▼无障碍坡道无缝地穿过入口庭院的倒影池 An ADA ramp seamlessly weaves through a reflecting pool at the entrance courtyard.
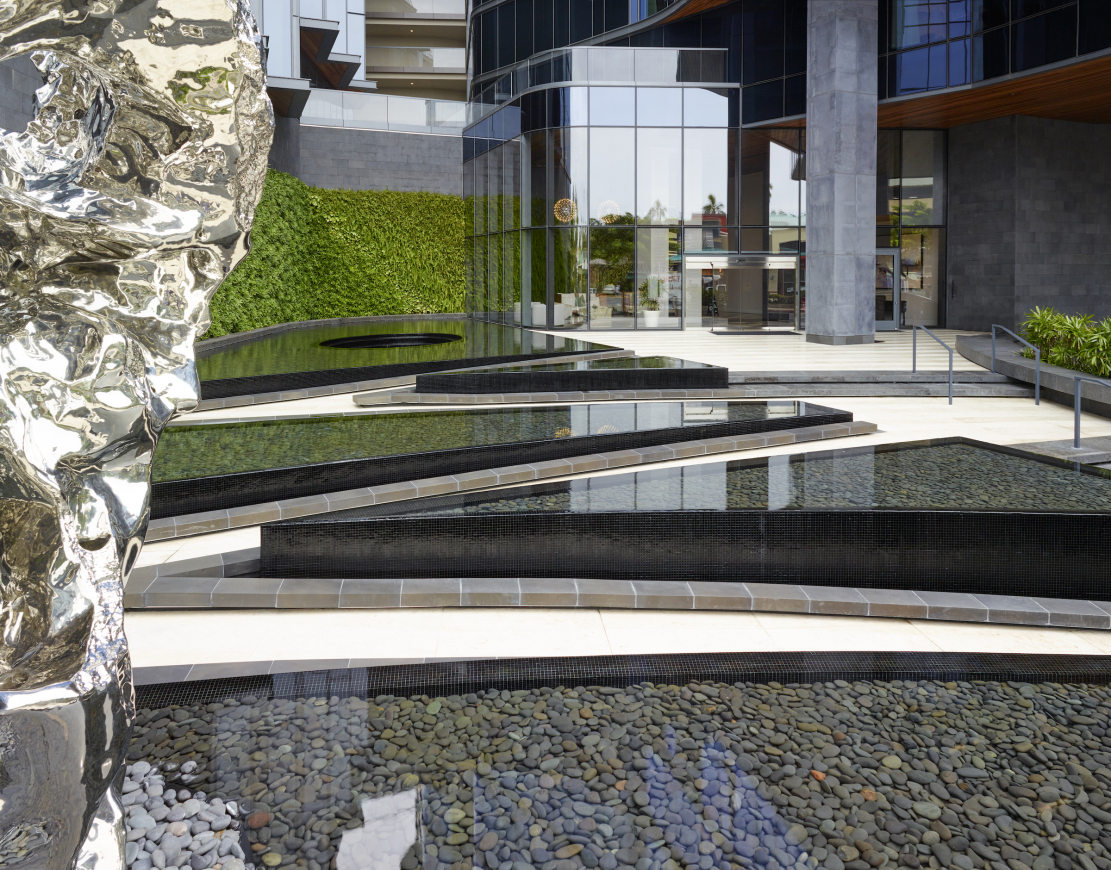
所有的平台和坡道穿过倒影池,最终都汇聚在了piko火坑处。Piko在夏威夷语中意为“肚脐”,是生命开始的地方,也是和平与安宁的象征。火坑和倒影池的周围是夏威夷最大的垂直绿化墙,上面种植了8000多种本土植物,它们贯穿玻璃连接着住宅内外的庭院空间。
A series of terraces and ramps weaves through a reflecting pool, which culminates in the piko firepit. Piko is the Hawaiian word for the navel, where life begins, and is a symbol of peace and tranquility. Framing the firepit and reflecting pool is the largest living wall in Hawaii. Featuring more than 8,000 native plants, it connects the interior and exterior lobby space, moving through the glazing.
▼在夏威夷文化中,piko(肚脐)火炉象征着生命的开始和安宁 The piko firepit symbolizes the beginning of life and tranquility in the Hawaiian culture.

▼夏威夷最大的垂直绿化墙,80*15英尺,连接着内部大厅及外部庭院 Hawaii’s largest living wall, measuring 80×15 feet, connects the interior lobby area to the exterior courtyard.
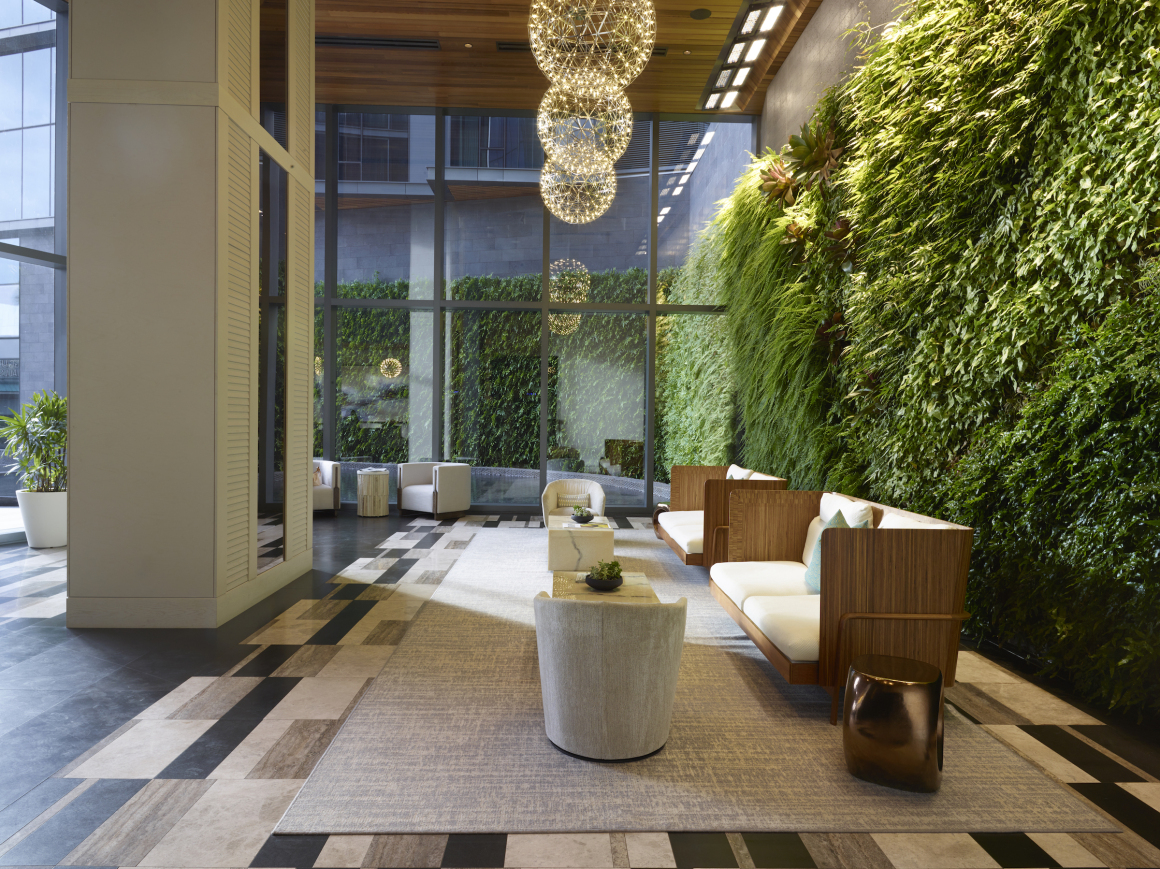
建筑顶部的泳池平台受檀香山海滩的潮汐和波浪的启发,设计成了类似珊瑚生长图案的起伏露台。在平台的尽头,是一个向海洋的方向延伸的游泳池,其透明底部展现了住宅下方熙熙攘攘的城市生活。
Inspired by the tides and wave patterns of the beaches of Honolulu, the pool deck at the top of the building features undulating terraces that mimic coral growth patterns. At the end of the deck, a transparent-bottom lap pool extends out toward the ocean, revealing the bustling city life that passes below.
▼该项目的标志性特色是它的玻璃底池,它帮助人们将海洋带到了城市 The project’s signature feature is its glass-bottom pool, which brings the ocean to the city.
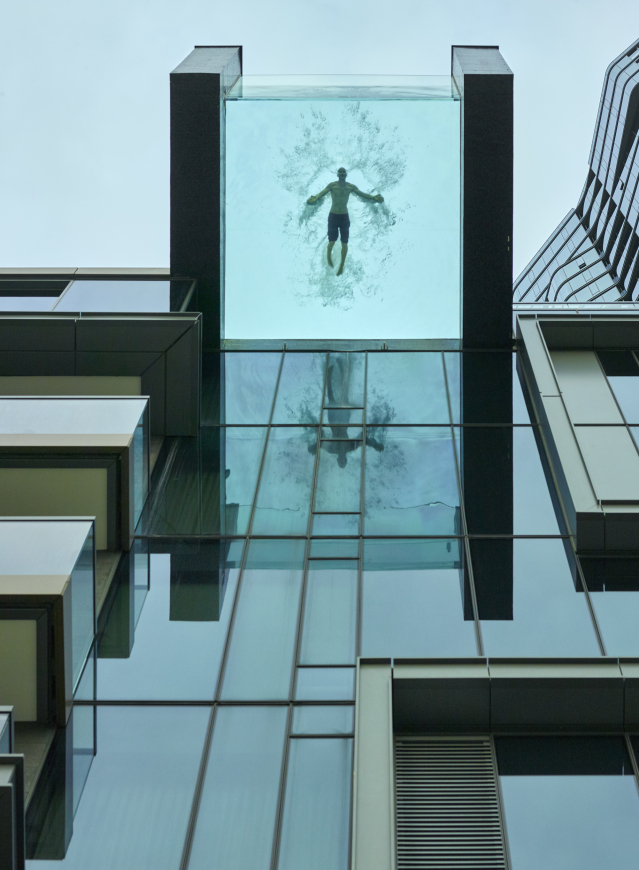
▼泳池向外延伸,将池水与远处的地平线和海洋连接了起来 The pool reaches out, connecting the water to the horizon and ocean beyond.
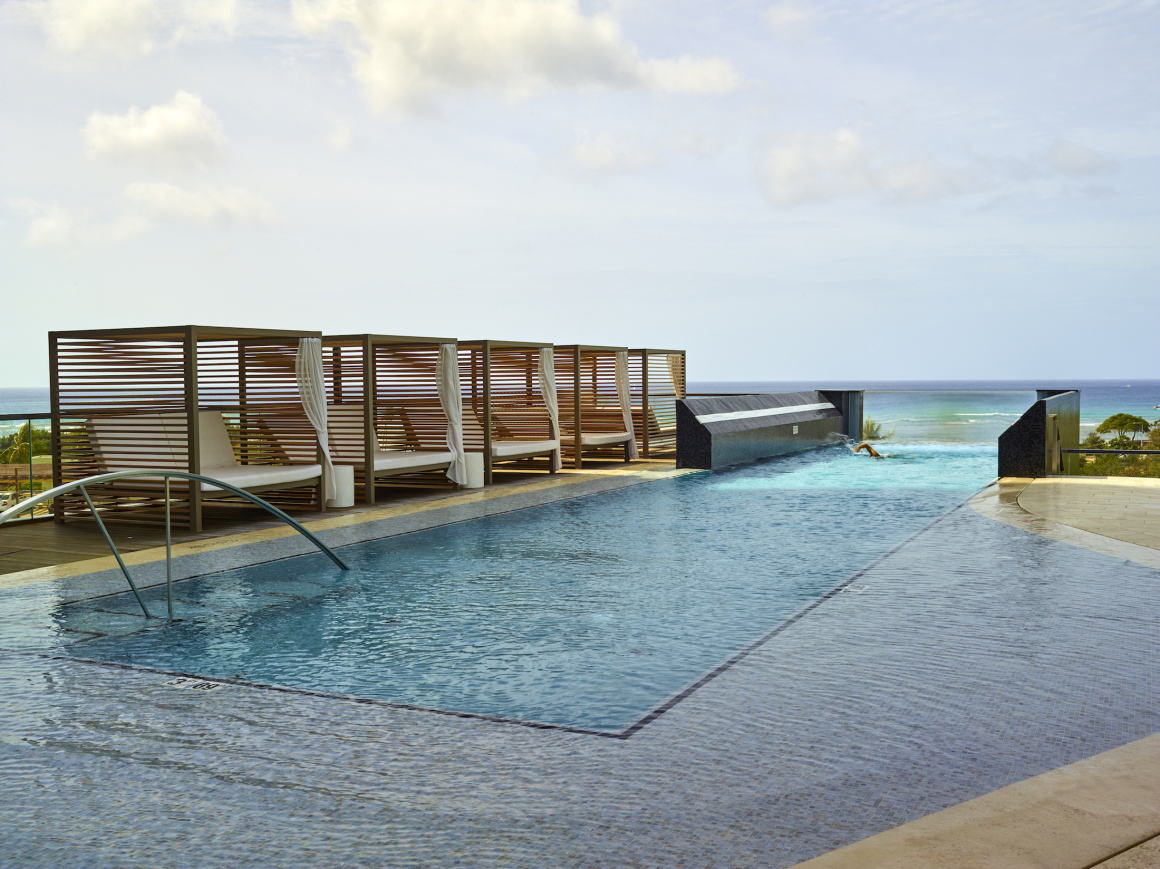
▼泳池露台和泳池形式的设计灵感来自潮汐和生长的珊瑚 At the pool deck, the terraces and pool are influenced by tidal patterns and coral growth.
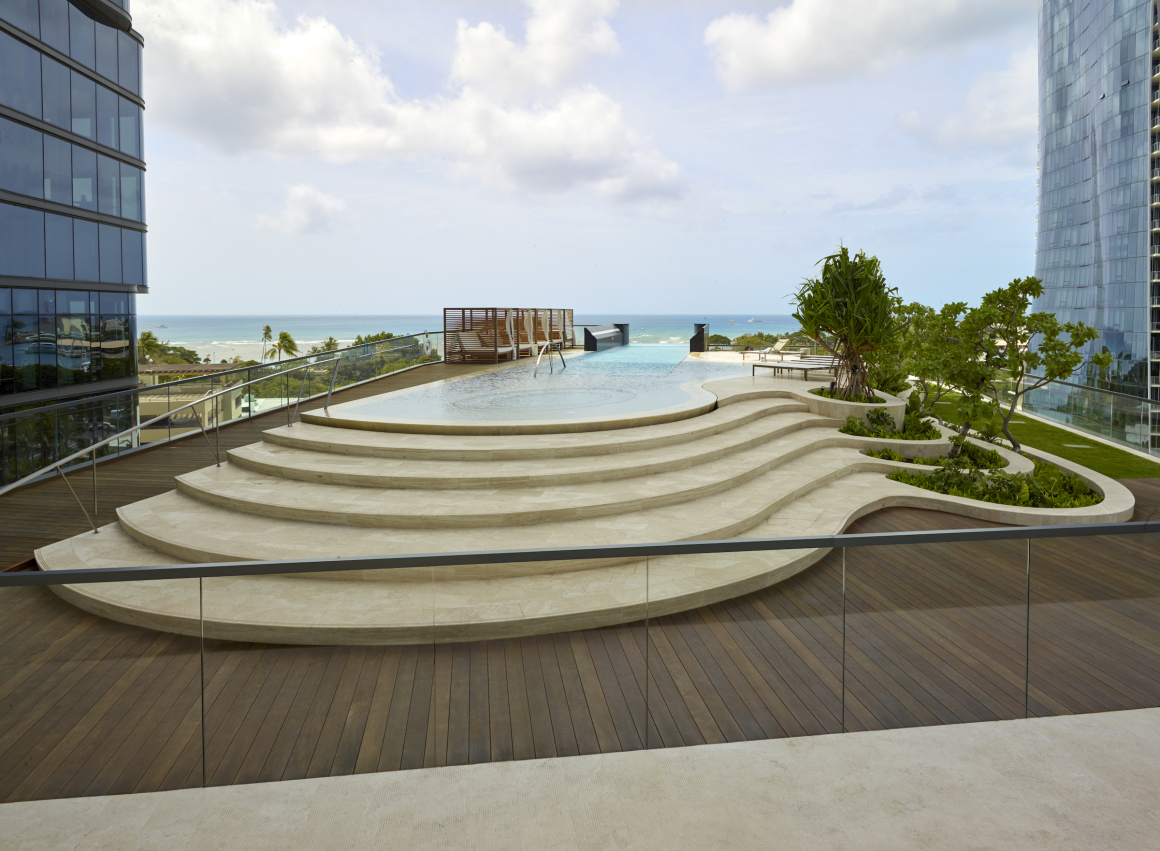
▼60多棵树为木平台搭建了舒适的休息空间 More than 60 trees help frame spaces for respite on the amenity deck level.
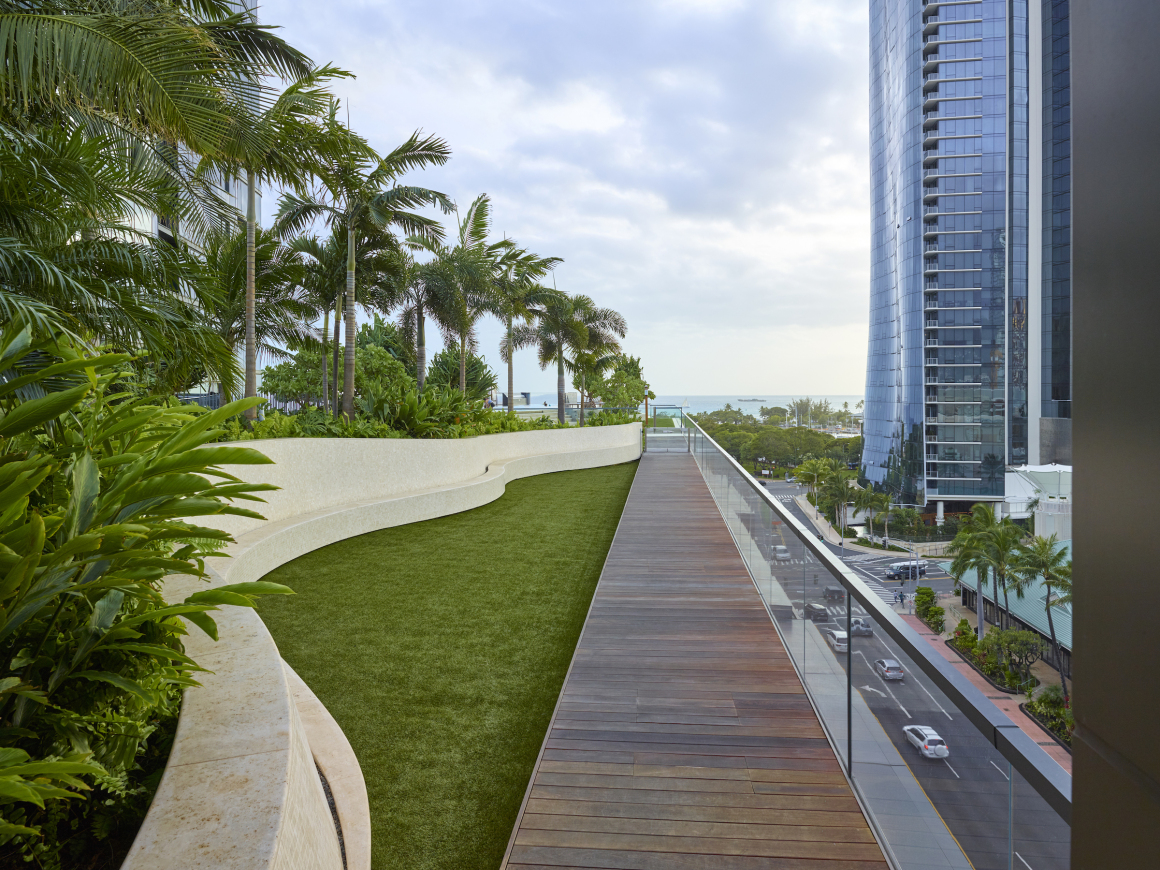
▼郁郁葱葱的植物形成的舒适空间,创造了一系列季节性的花园 Lush plantings frame the amenity spaces and create a series of seasonal gardens.
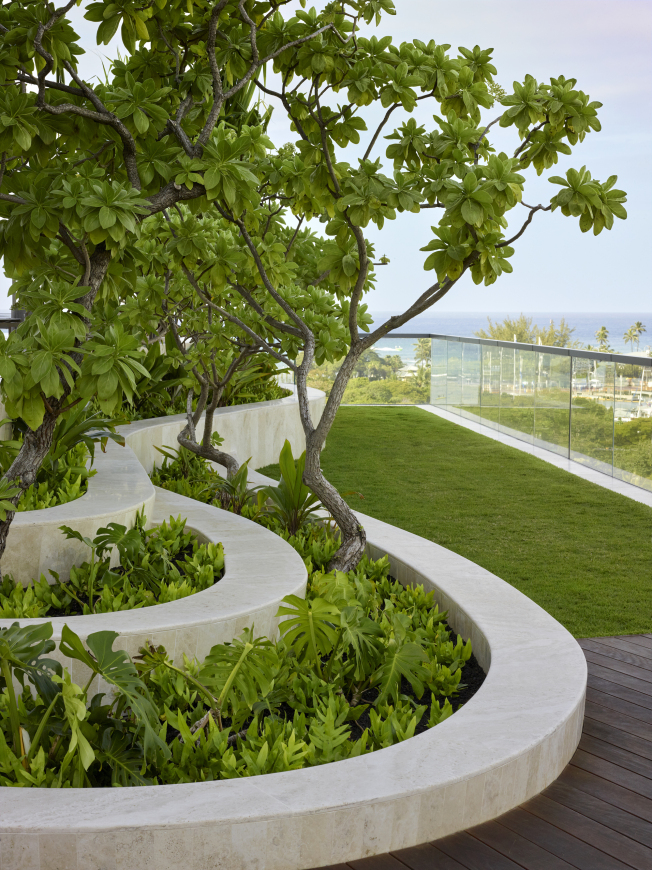
▼凸起的座壁种植池上种满了当地原生植物 Native plantings populate raised seatwall planters.
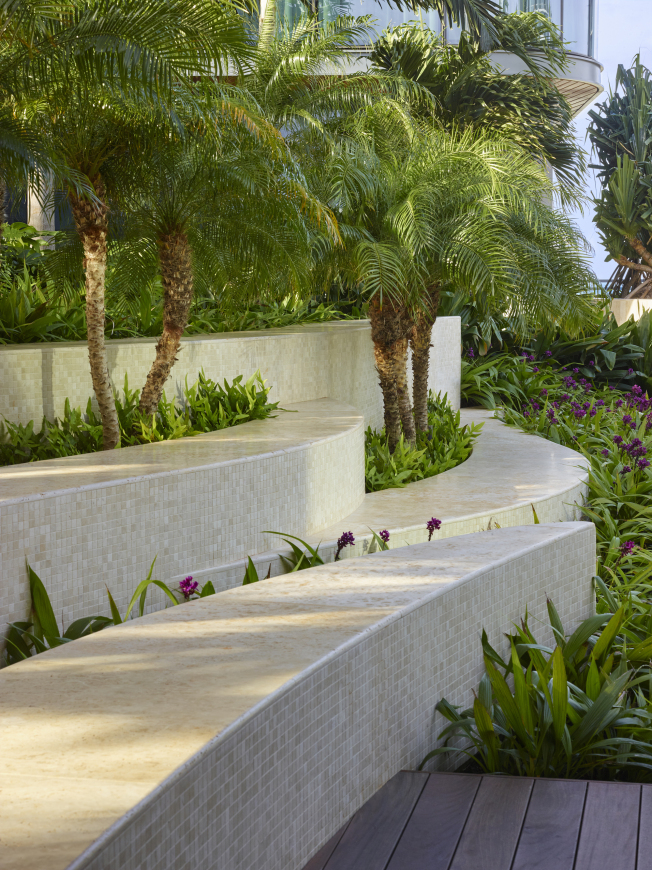
▼娱乐设施结合耐用的ipe木板创建了节奏性的运动空间 Durable ipe decking was used to help create rhythmic movement among the recreational amenities.
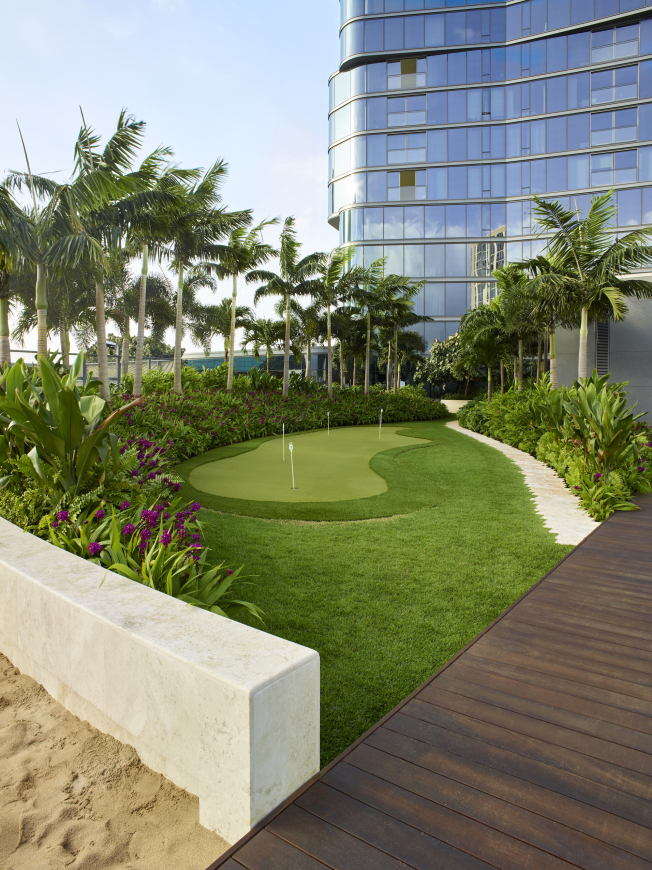
▼曲线式的植物种植将Anaha与其周围的建筑及自然环境联系了起来 Curved planters make connections between Anaha’s buildings and its built and natural surroundings.
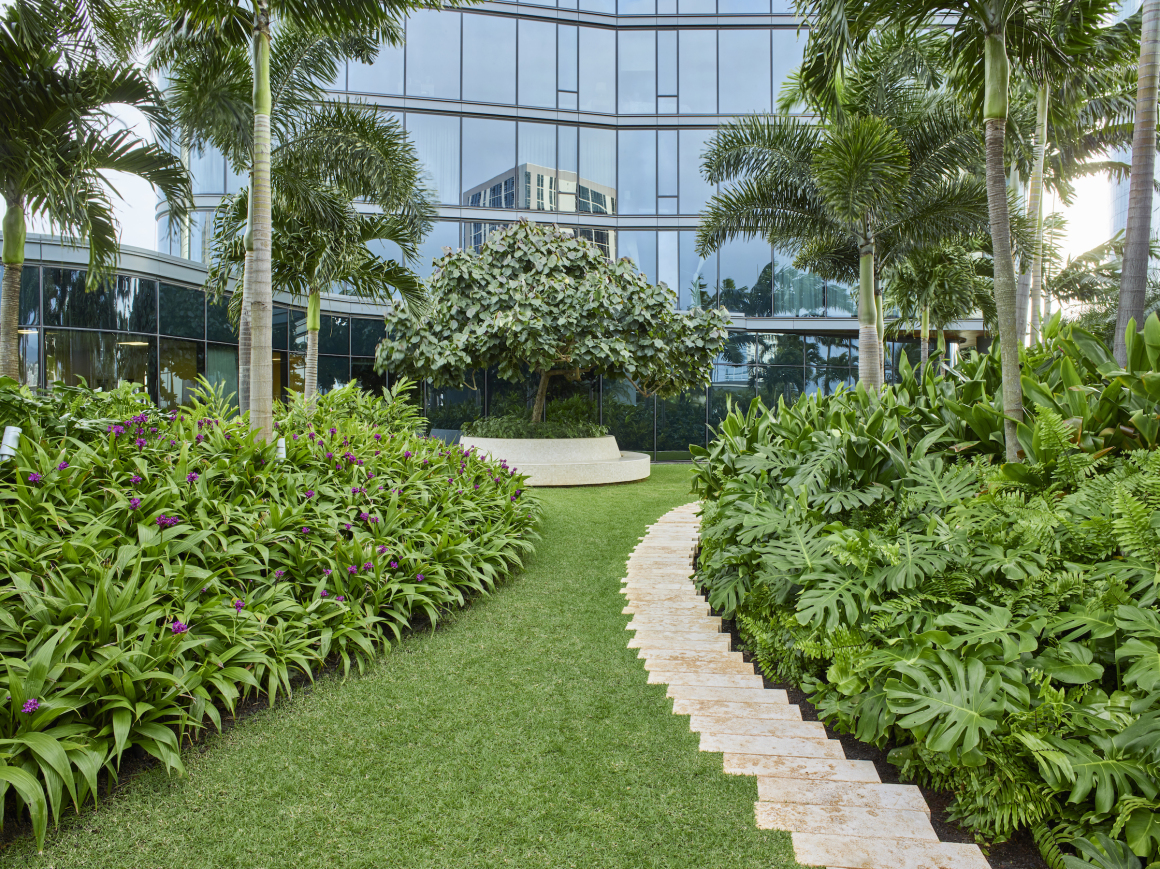
项目名称:Anaha
完成:2017年
设计面积:45,365平方英尺(入口庭院),39,380平方英尺(休闲平台)
项目地点:美国夏威夷檀香山
设计公司:Surfacedesign, Inc.
公司网址:http://www.sdisf.com
联系邮箱:info@sdisf.com
首席设计师:SDI创始合伙人、FASLA会员James A. Lord
设计团队:
高级助理Kika Probst
合伙人PLA、ASLA会员Leon Hordijk
高级助理Alain Peauroi
项目经理Garrett Miller
客户:The Howard Hughes Corporation
合作方:
首席建筑设计:SCB
建筑纪录:Benjamin Woo Architects
总承包商:Albert C. Kobayashi, Inc.
景观建筑助理:Brownlie & Lee
景观承包商:Takano Nakamura Landscaping
绿化墙制造商:Green Living Technologies
泳池承包商:Pacific Aquascapes
Project name: Anaha
Completion Year: 2017
Design Area: 45,365 square-foot Entry Courtyard, 39,380 square-foot Amenity Deck
Project location: Honolulu, HI
Landscape/Architecture Firm: Surfacedesign, Inc.
Website: http://www.sdisf.com
Contact e-mail: info@sdisf.com
Lead Architect: James A. Lord, FASLA, Founding Partner
Design Team:
Kika Probst, Senior Associate
Leon Hordijk, PLA, ASLA, Associate
Alain Peauroi, Senior Associate
Garrett Miller, Project Manager
Client: The Howard Hughes Corporation
Collaborators:
Lead Architect: SCB
Architect of Record: Benjamin Woo Architects
General Contractor: Albert C. Kobayashi, Inc.
Landscape Architectural Assistance: Brownlie & Lee
Landscape Contractor: Takano Nakamura Landscaping
Green Wall Manufacturer: Green Living Technologies
Swimming Pool Contractor: Pacific Aquascapes
Photo credits: Marion Brenner
更多 Read more about: Surfacedesign, Inc.




0 Comments