本文由 Koichi Takada Architects 授权mooool发表,欢迎转发,禁止以mooool编辑版本转载。
Thanks Koichi Takada Architects for authorizing the publication of the project on mooool, Photos provided by Koichi Takada Architects.
Koichi Takada Architects:ARC皇冠塔楼在2013年悉尼市的优秀设计竞赛中获胜,它传达了一种结合工艺和纹理的建筑理念,创造了一座尊重周围城市肌理并拥有丰富历史语境的现代塔楼。
Koichi Takada Architects:Winner of the City of Sydney Design Excellence Competition in 2013, Arc represents an architectural statement that combines craftsmanship and texture to create a contemporary tower that respects the rich historical context of its surrounding urban fabric.
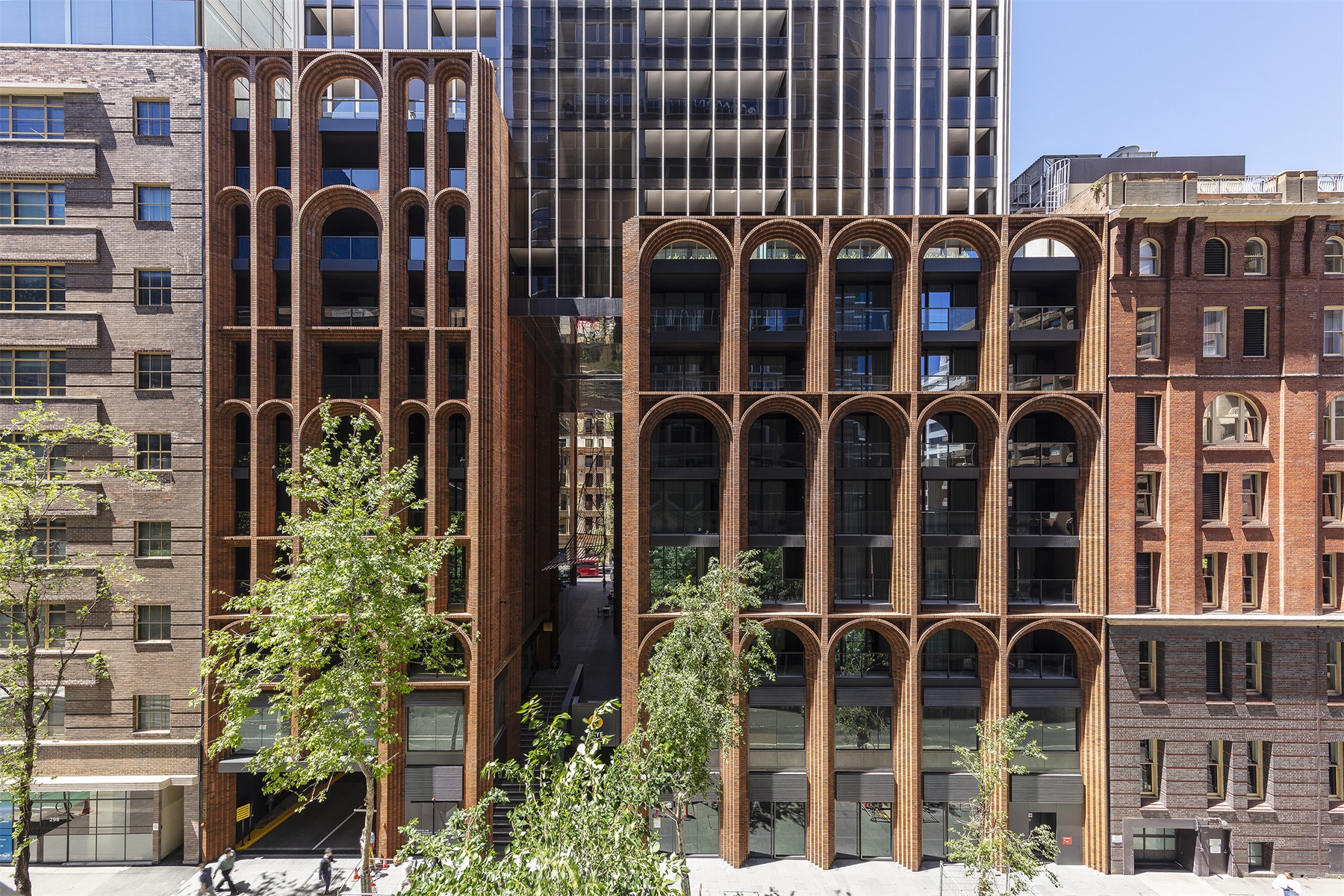
这组26层高的塔楼具有独特的拱形屋顶花园,成为融入悉尼著名天际线的最新综合类建筑。两座纤细的塔楼从一座8层高的砖石裙楼上拔地而起,其灵感来源于该地区的传统建筑。30万块手工砖完美融合于精致的历史环境中,在克拉伦斯街和肯特街之间创造了一个连通的公共场所。Skittle Lane的名字由来可以追溯到20世纪80年代被用于水手和士兵消遣的保龄球场。通道上方,59个鳍形结构沿着建筑的竖向往上延伸,最终形成有机统一的拱形结构,将其与城市其他天际线明显区分开来,打造出接近天空的拱形屋顶。
A pair of 26-storey towers with a distinctively arched roofscape becomes the latest mixed-use building to join Sydney’s celebrated skyline. The two slim towers rise from an 8-storey masonry podium inspired by the heritage buildings in the area. The 300,000 handcrafted bricks blend seamlessly within the delicate historic context creating a public through-site connection between Clarence and Kent Streets. The name, Skittle Lane, dates to the 1980s and draws its name from its past life as a bowling alley from sailors and soldiers. Above, 59 fins travel up the length of the building culminating in an organic crown feature, instantly distinguishing Arc from the rest of skyline, a curved roof form that celebrates how the tower meets the sky.
▼从八层高的砖石裙楼上拔起的塔楼 Towers rise from an 8-storey masonry podium

▼Skittle通道 Skittle Lane
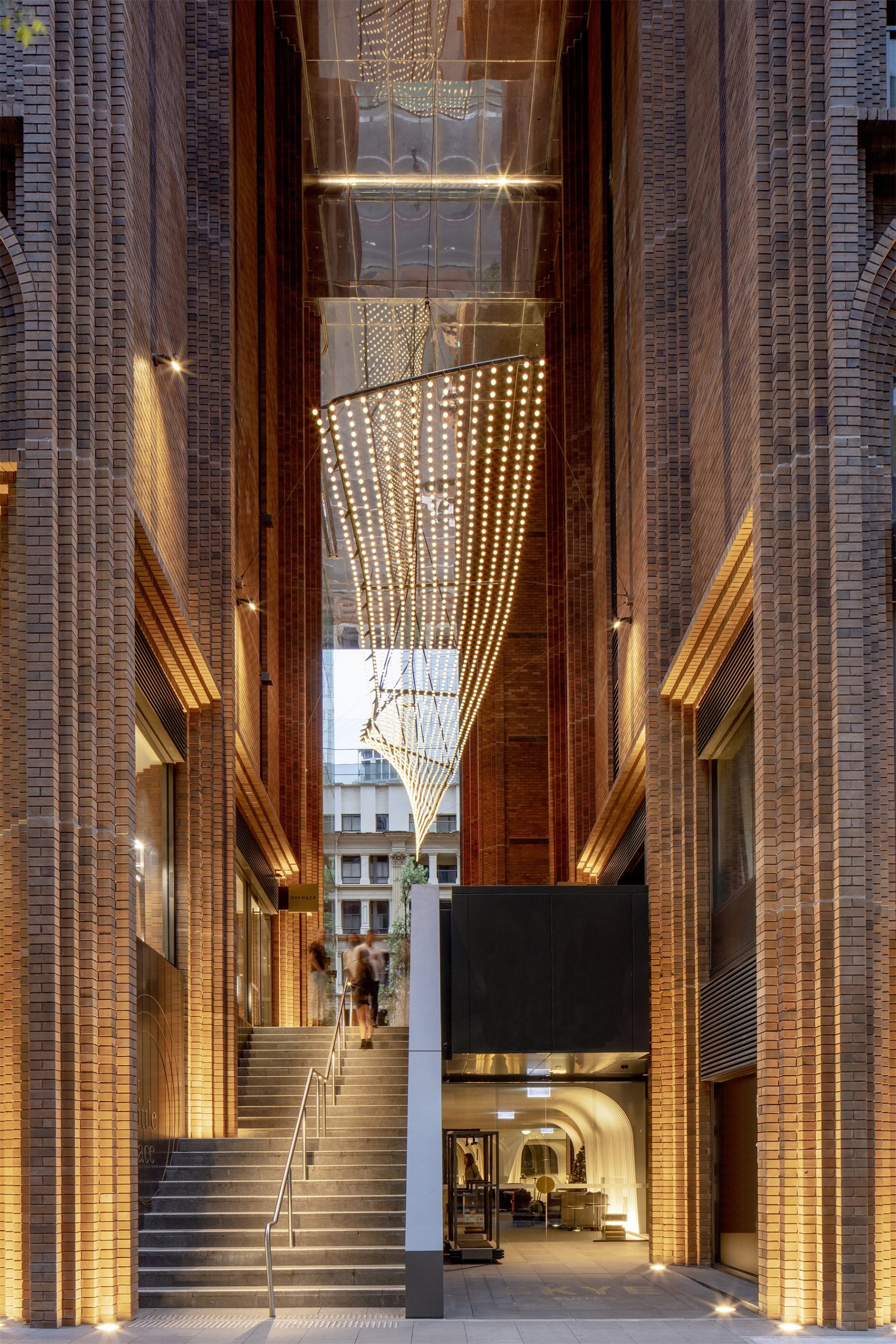
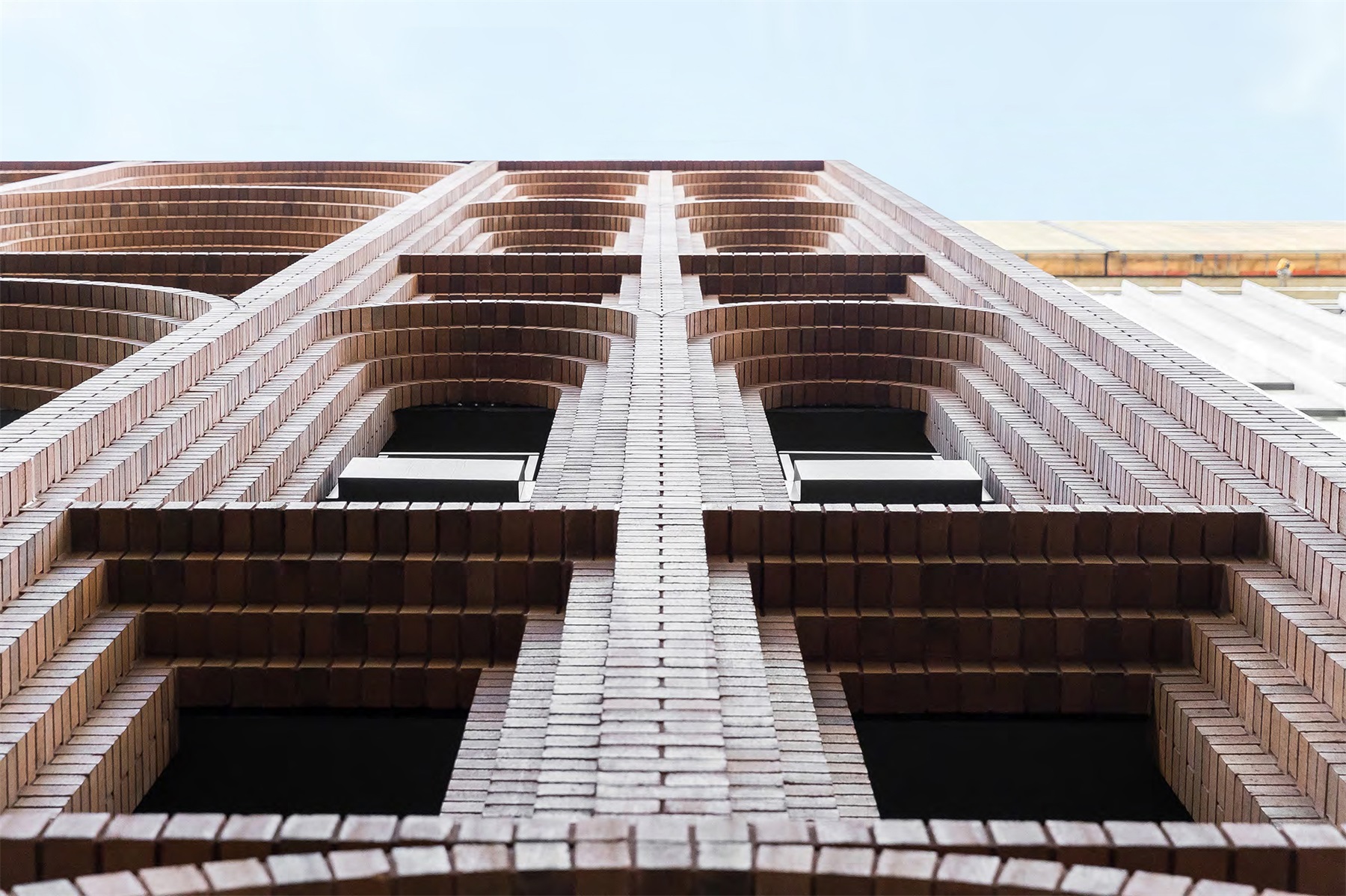
项目理念与该地的历史背景紧密相关,设计团队仔细研究了悉尼历史上拱的材质和比例。该建筑底座的砖石结构十分厚重,而上部的塔楼则更加纤细和轻盈。尽管我们有所预料,但我们仍然得到了人们对于利用传统砖瓦结构的热情反馈。设计师将传统的建造方式带回到充满玻璃和金属建筑的现代城市中心,人们对此作出了积极的回应。
The concept relates to the historical context of the site. We carefully studied the proportions of the arches and materiality used historically in Sydney. The design has a heavy masonry character at the base, whereas the tower above has a finer, lighter materiality. Despite our expectation, we have been overwhelmed with positive messages about the use of traditional brickwork. People have responded to the warmth and use of traditional methods being brought back to a modern city centre where most buildings are glass and metal.
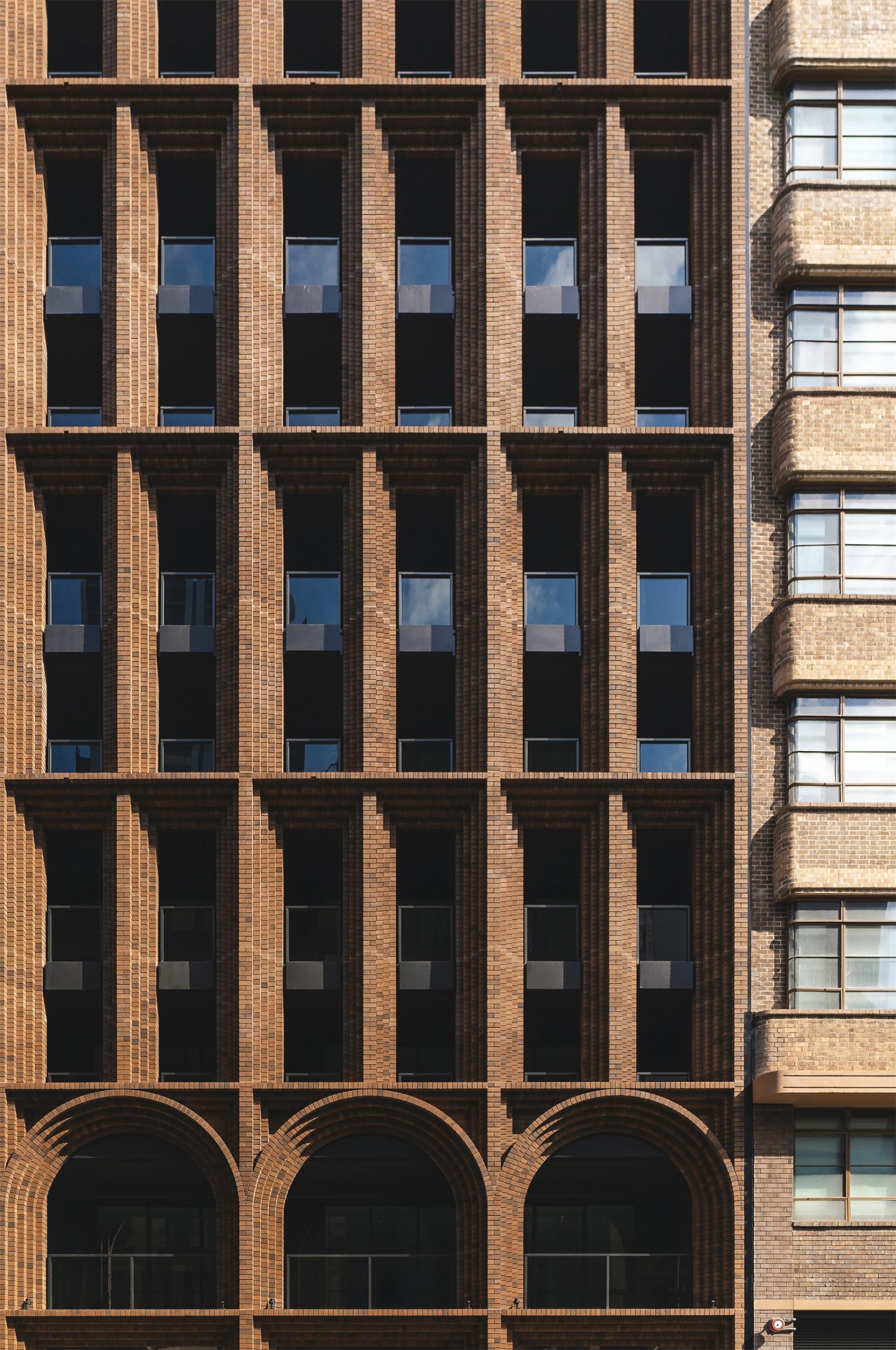
ARC皇冠塔楼设计的灵感来自附近重要遗产建筑的砖石构件,它利用了红十字会大楼和安德鲁·布罗斯仓库特有的拱门结构,在立面设计上引入“二元论”,并通过裙楼和塔楼的不同美学特征表现出来。融合悉尼港口的曲线形式和邻近建筑的砖墙结构,ARC建筑在用材和细节设计方面,具有与悉尼城市历史密切相关的复杂性和真实性。
Inspired by the masonry component in the significant heritage buildings next door; The Red Cross Building and Andrew Bros Warehouse, and drawing from their characteristic arches, a duality is introduced to the façade and represented by the varied aesthetics of the podium and tower. Informed by the curvilinear nature of Sydney Harbour and the brickwork in neighbouring buildings, the materials and details have a level of intricacy and authenticity that relates strongly to Sydney’s past.
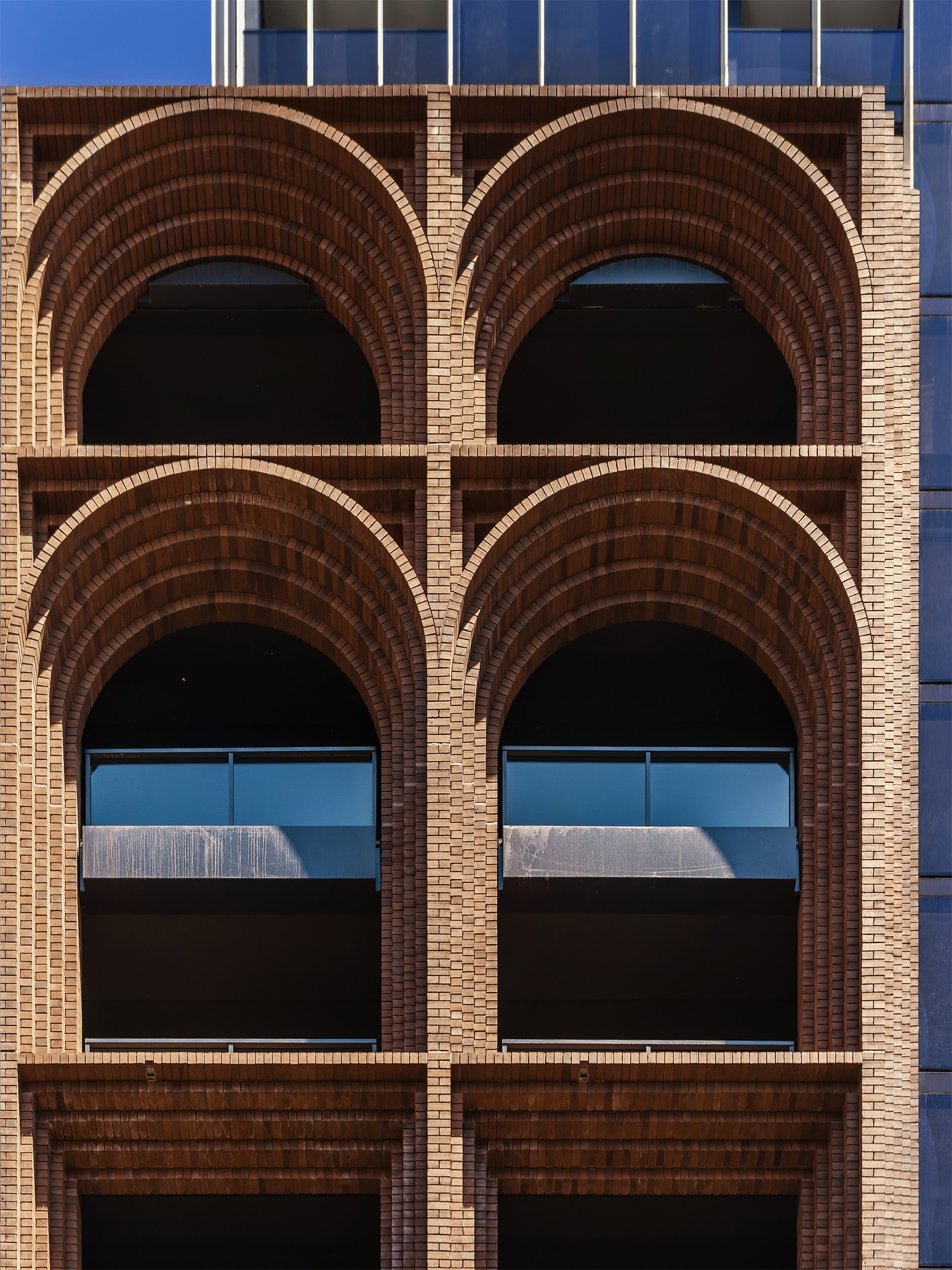

城市中到处都是平顶式建筑,而ARC皇冠塔楼探索了开放式屋顶的潜力,颂扬了悉尼著名的户外生活方式,也成为当地首个打破常规模式的高层住宅。
The majority of the city has flat-topped buildings everywhere. Arc explores an opportunity to open up the rooftop. We designed to celebrate the great outdoor lifestyle that Sydney is famous for, and the first high-rise residential design to break the mould.

我们让城市和客户相信,将屋顶作为公共设施而非私人公寓会更有价值:想象一个人们可以委身于屋顶的城市,在那里,建筑将有助于促进社会互动和重塑城市环境。一个拱形的屋顶将其与周围环境区分开,并与天空产生互动,该屋顶开启了我们与未来城市的新对话,同时激活了地面和空中平台。登上ARC塔楼屋顶,可以看到悉尼港作为城市景观的幕布,并与拱形屋顶和悉尼港口有机起伏的岸线及其最佳自然资源联系在一起。
We convinced the city and our clients that there is more value in using the roof for public amenity instead of private apartments – imagine a city where people can escape to the rooftop, where the architecture facilitates social interaction and the reimagining of the urban environment. An organic crown feature instantly distinguishes Arc from the surrounding context, a curved roof form that celebrates how the tower meets the sky. The rooftop opens up a new dialogue with what is possible in our future cities activating not only the ground plane but also the sky-plane. When you come up to the Arc rooftop, you can see the Sydney Harbour as a backdrop to the city view. The curved roof arches connect you with the organic and undulating lines of Sydney Harbour and its best natural assets.

▼2-9层建筑平面图 Hotel apartment floorplan(Level 2 – 9)
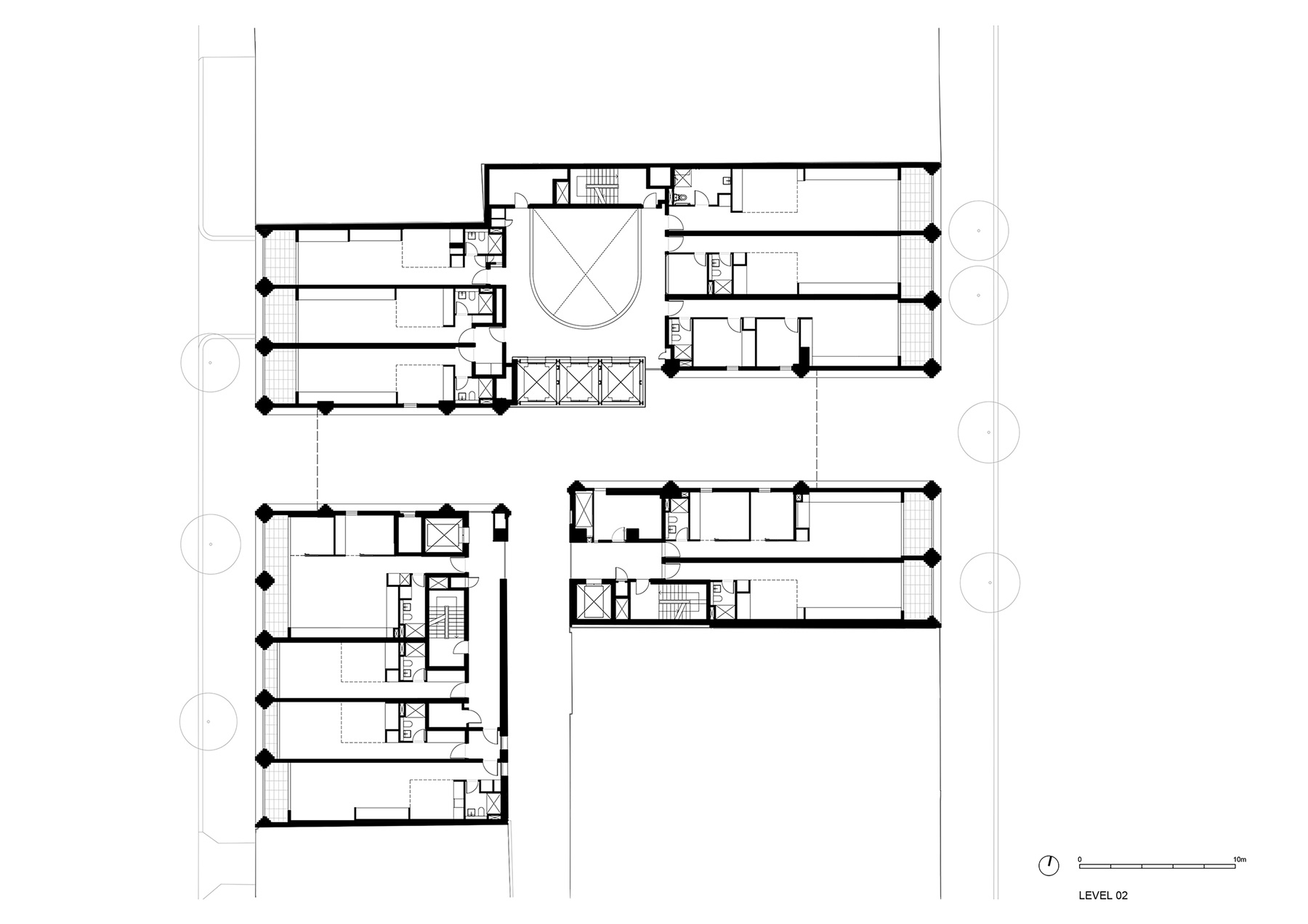
▼通风及光照分析图 Wind and solar diagram
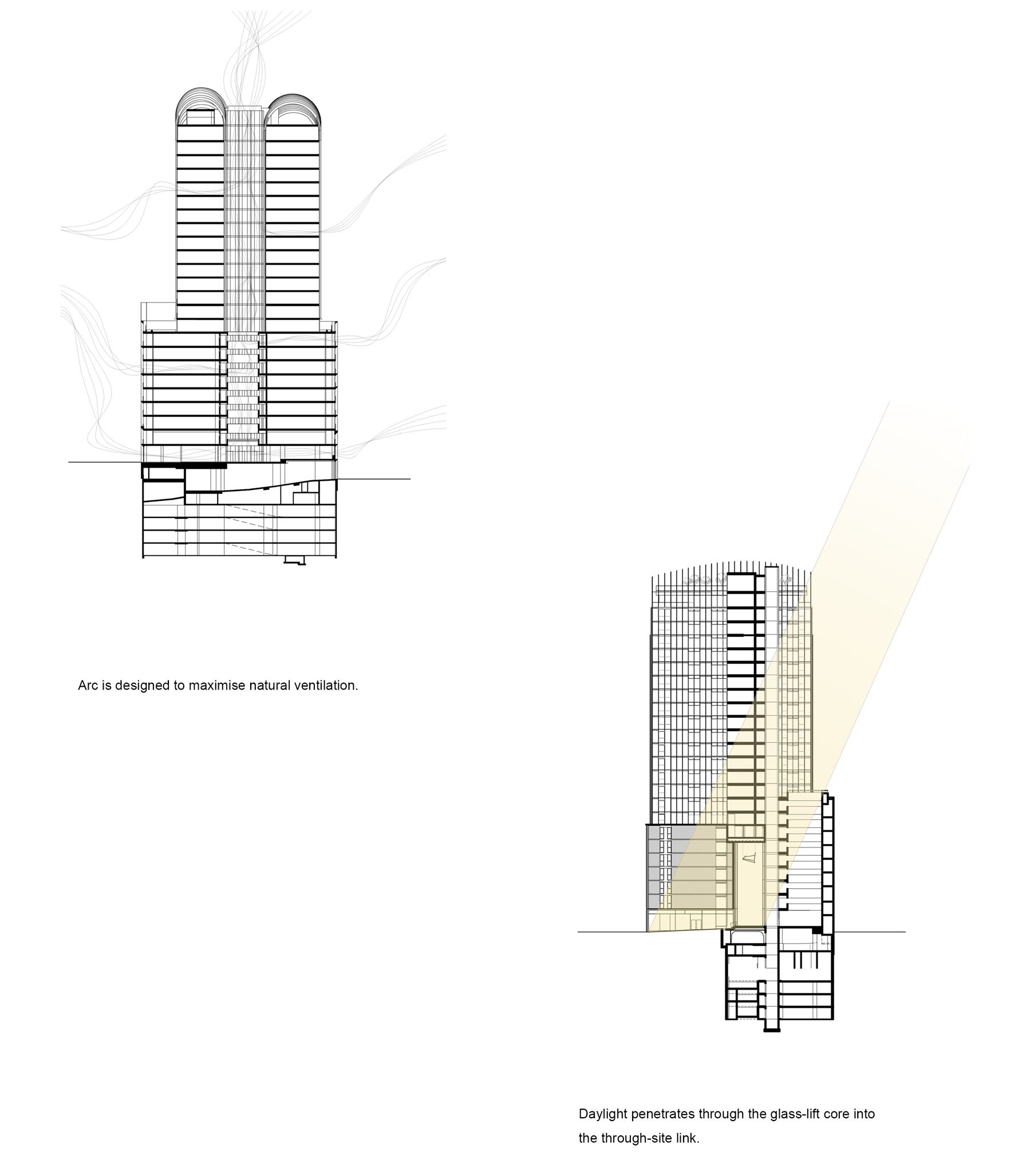
项目名称:Arc皇冠塔楼
用途:多功能住宅
建筑与室内设计:Koichi Takada Architects
客户:皇冠房地产集团
地点:澳大利亚 悉尼
状态:2018年完成
场地面积:1447㎡
总楼面面积:17400㎡
固定资产收益比:12.02:1
高度:80米
公寓数量:135套住宅,86套服务式公寓,共计221套
公寓面积范围:38㎡-150㎡
楼层数:地上26层,地下6层
用砖量:约300000块(279680块砖交付至现场)
屋顶拱形数量:59
咨询单位:Van Der Meer Consulting
建筑商: Hutchinson Builders
幕墙工程:Inhabit / Surface Design
外墙砌体工程:AECOM(砖)
砌砖工(砌体分包商):Favetti
摄影师:Tom Ferguson, Martin Siegner, Martin Mischkulnig, Simon Wood
Project: Arc by Crown Group
Function: Multi-Residential
Architecture and Interior design: Koichi Takada Architects
Clients: Crown Group
Location: 161-165 Clarence Street & 304 Kent Street, Sydney, Australia
Status: Completed in 2018
Site Area: 1,447 m2
GFA: 17,400 m2
FSR: 12.02:1
Height: 80m
No. of apartments: 135 residentials, 86 serviced apartments, 221 totals
Range of apartment sizes: 38m2 – 150m2
No. of floors: 26 above ground and 6 below ground
No. of Bricks: 300,000 approx (279,680 bricks delivered to site)
No. of rooftop arches: 59
Consulting: Van Der Meer Consulting
Builder: Hutchinson Builders
Façade Engineer: Inhabit / Surface Design
Masonry Façade Engineer: AECOM (Brick)
Bricklayer (Masonry Subcontractor): Favetti
Photography: Tom Ferguson, Martin Siegner, Martin Mischkulnig, Simon Wood
“ 两座纤细的塔楼从一座8层高的砖石裙楼上升起,拱形的屋顶使其与城市天际线明显区分开来。”
审稿编辑:Simin
更多 Read more about:Koichi Takada Architects




0 Comments