本文由 WITTMAN ESTES ARCHITECTURE + LANDSCAPE 授权mooool发表,欢迎转发,禁止以mooool编辑版本转载。
Thanks WITTMAN ESTES ARCHITECTURE + LANDSCAPE for authorizing the publication of the project on mooool, Text description provided by WITTMAN ESTES ARCHITECTURE + LANDSCAPE.
WITTMAN ESTES:我们从建筑的角度出发考虑了此次花园的设计——尽力去创造空间而不仅仅是装饰现有的区域,先考虑空间,再考虑材料和植物。基于客户希望建造一个拥有现代简约外观的花园,所以我们仅利用了钢、木材和混凝土以及简单清晰的设计线条创造了这个克制又淡雅的花园空间。
WITTMAN ESTES:We approached the design of the Bainbridge Garden in an architectural way—looking to create spaces rather decorate the existing area, thinking rst spatially, then about material and planting. The clients asked for a simple modern appearance, so we implemented a restrained palette of steel, wood and concrete, with clean lines throughout.
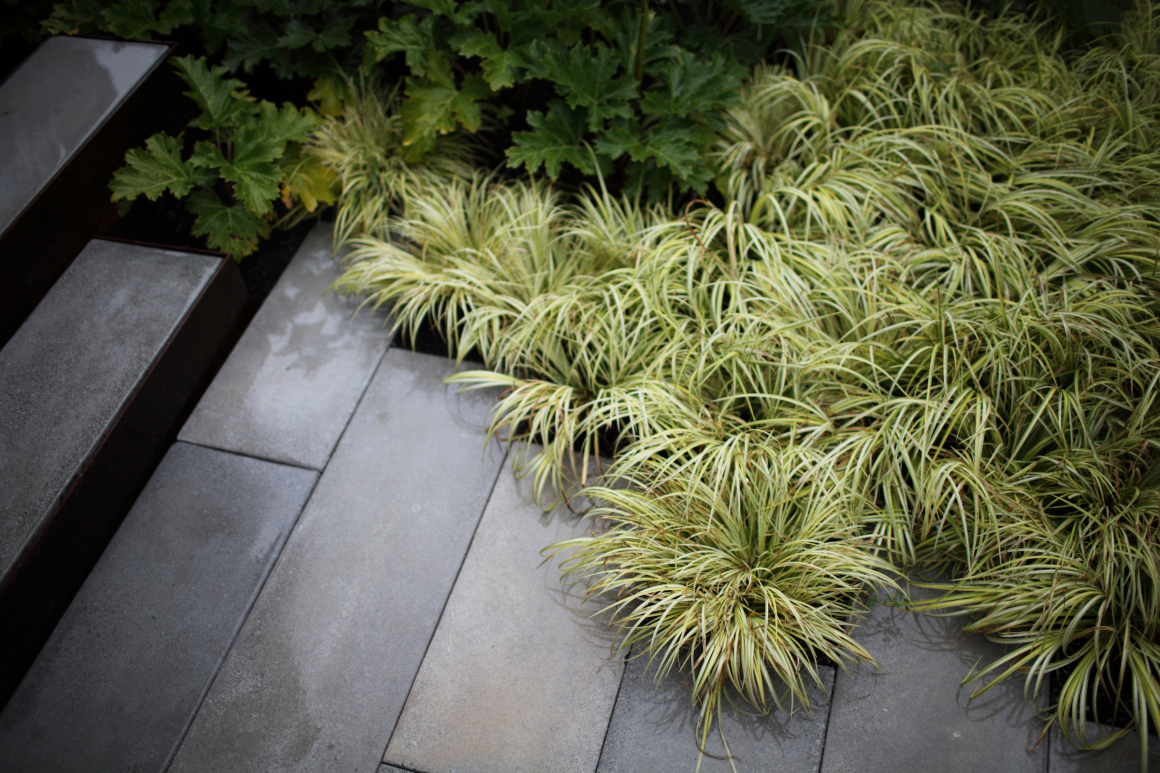
▼错落的预制人行道边缘软化了边界,也巧妙地模仿了附近的海滩小径 The edge of the pre-cast paver patio is staggered to soften the edge and subtly mimic the nearby beach paths.
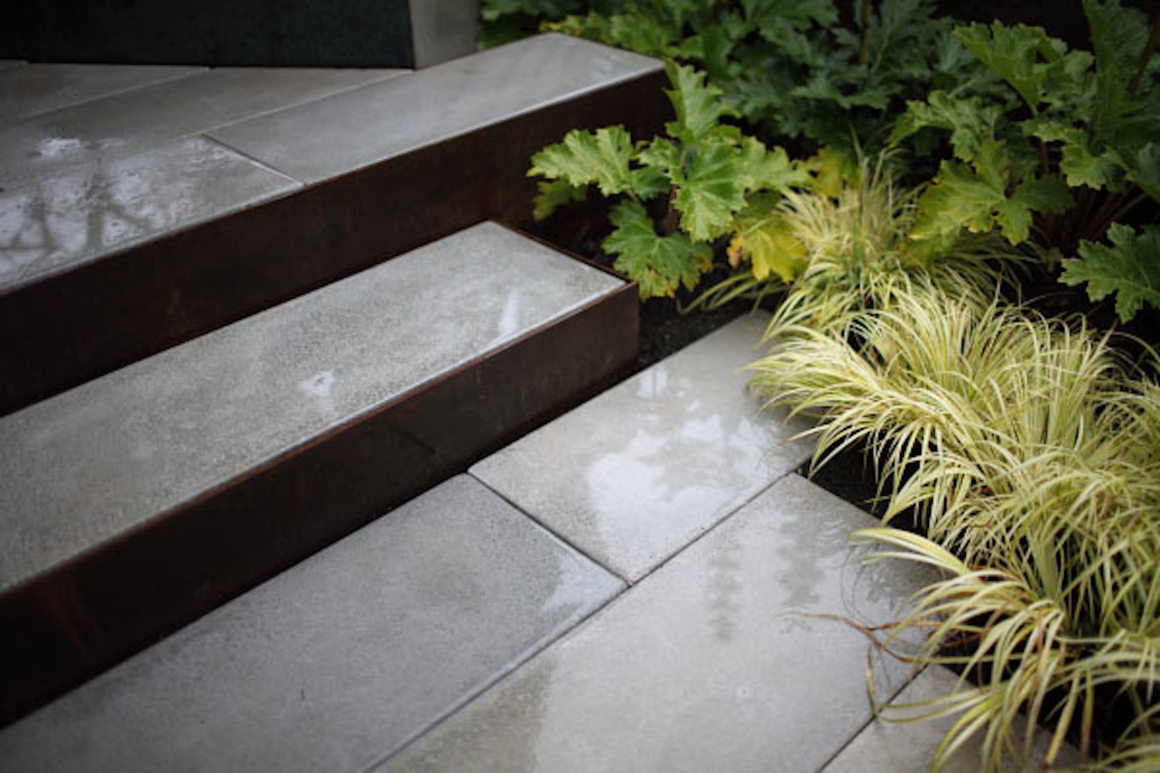
该项目客户是一对没有孩子且即将退休的夫妇,他们可以算得上是班布里奇岛海滩上度假住宅区的全职居民。考虑到这一点,我们认为他们还需要一个新的前门入口和一个餐厅/休息区,这样就可以躲避普吉特湾海域吹来的风。
The clients were a couple nearing retirement, with no children living at home. They were full-time residents in what is predominately a vacation home area on the beach of Bainbridge Island. They needed a new front entry and a dining/lounge area that would be sheltered from the winds coming off the water of Puget Sound.
▼花园的设计遵循海滨的几何形状,并提供了一条通往前面入口的海滨木板路 The plan of the garden follows the geometry of the waterfront and provides a beach boardwalk inspired pathway to the front entry.
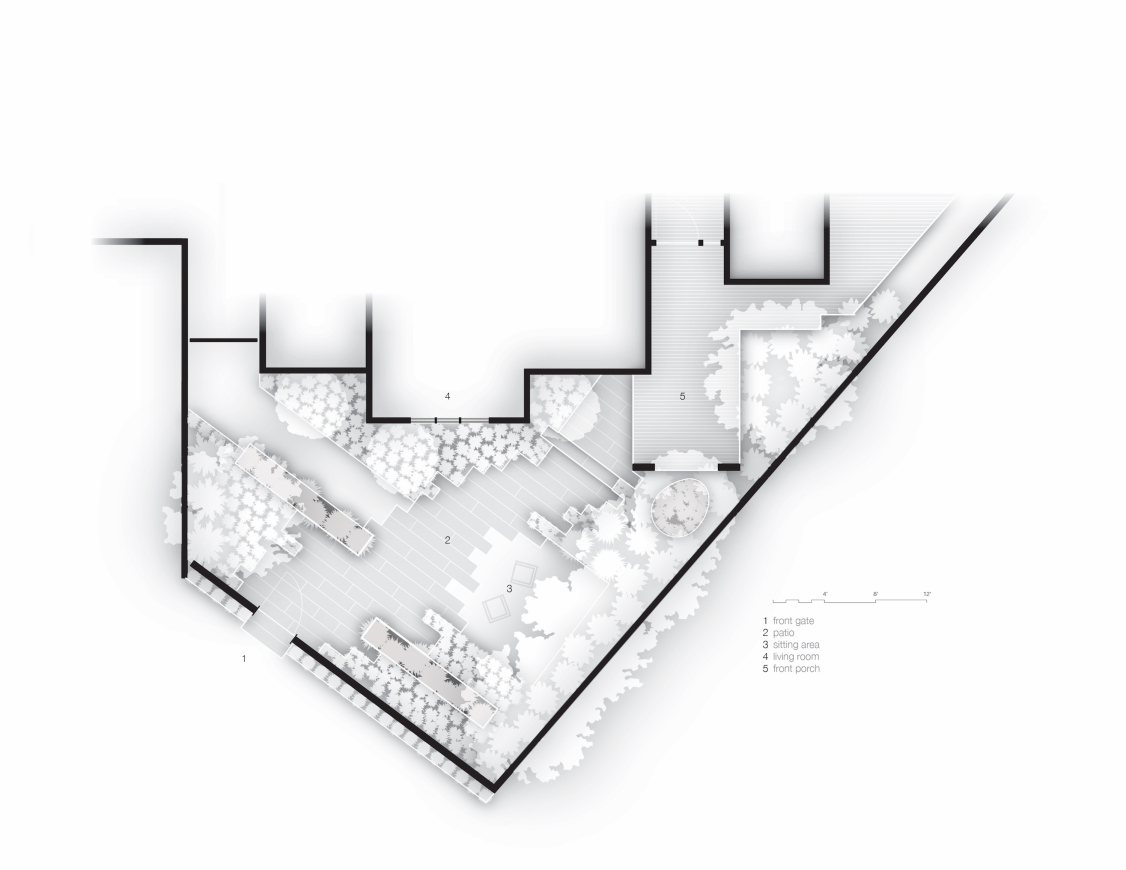
▼住宅西南侧的休息/用餐区创造了一个受保护且阳光充足的娱乐区域。前面是景天‘安吉丽娜’和黄蓍 A lounge/dining area on the southwest side of the house create a protected and sunny area for entertaining. In the foreground are Sedum ‘Angelina’ and Acanthus mollis owners.

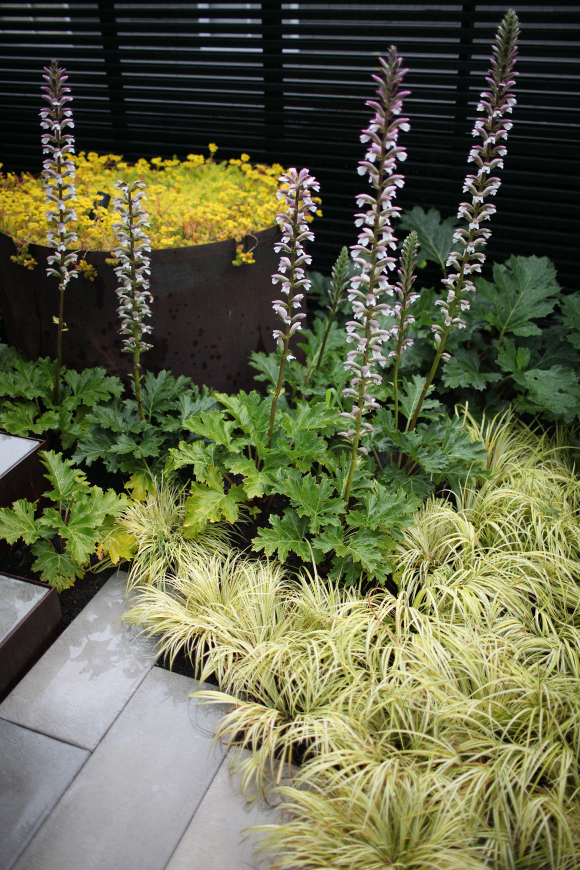
其中使用的建筑材料包括预制混凝土铺路材料、热轧钢材、碎石和雪松板条围栏。由于其中一个业主从事的是数字制造行业,所以他们参与了项目中的许多版块,比如钢门制造(由不锈钢拉制成钢板层)。我们还与业主和一个工业钢滚轮,西雅图锅炉厂合作,制造了鸡蛋形状的钢制种植池。花园铺装是预制混凝土,都是我们根据不同的模块尺寸定制设计的。
The architectural materials consist of precast concrete pavers, hot-rolled steel, crushed stone, and cedar slat fence. One of the owners works in digital fabrication, and was very involved in the, such as the steel gate fabrication, made out of layers of plate steel with a stainless steel pull. We also worked with the owner and an industrial steel roller, Seattle Boiler Works, to form the egg shaped steel planter. The pavers are custom pre-cast con- crete, in varying modular sizes.
▼碳钢门,带有定制的不锈钢把手-与其中一个金属工人业主协调设计 Carbon steel entry gate, with a custom fabricated stainless steel handle- coordinated with the owner who is a metalworker.
▼弧形蛋状钢板种植池由冷轧钢制成,在西雅图锅炉厂制造。花盆里种植的是景天,其纹理和颜色随季节变化而变化 The curving egg shaped plate steel planter is made of cold rolled steel, and was fabricated at Seattle Boiler Works . A tapestry of Sedum planting lls the planter with seasonally changing texture and colors.

Wittman Estes设计过许多滨水景观,且十分擅长运用抗风耐盐的植物和材料。我们看到他们有成熟的藤枫树(一种我们经常使用的本地树种),所以我们决定在新的景观中也使用这种树种(因为事实证明它已经经受住了环境的考验)。
Wittman Estes designs many waterfront landscapes and have become adept at selecting wind and salt resistant plants and materials. We saw that they had mature vine maple trees (a native tree we use frequently) so we decided to utilize that species in the new landscape as well (since it had weathered the environment).
▼南面有槐叶和佛手草。纱窗式的篱笆为远处的小路提供了开阔的视野 A view south, including Fatsia japonica leaves and Karl Foerster grass. The screened fence offers a ltered view to the path beyond.
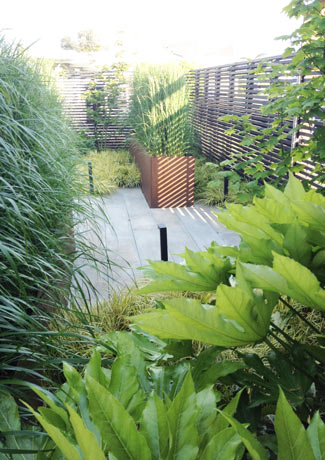
应客户要求,我们种植了虾膜花,并考虑到耐盐性使用了石菖蒲。篱笆减少了花园内的微风,仅允许有限的微风通过,而不会造成任何阻碍或引起另一边的湍流。
墨西哥羽毛草和卡尔弗斯特草营造了一个温柔的层次感进入序列以及与雪松篱笆的透明度相匹配的柔软度。
We used Acanthus mollis at the request of the client, and Acorus for it’s resistance to salinity. The fence allows a limited amount of wind to pass through, reducing the breeziness within the garden without causing a block that would cause turbulence on the other side.
Mexican Feather Grass and Karl Foerster grass create a gently layered entry sequence and a softness to match the transparency of the cedar fence.
▼热轧钢种植池、碎石走道、混凝土铺装细节。种的植物是菖蒲或卡尔弗斯特草(左);虾膜花(右) Close up of hot-rolled steel planter, crushed stone walkway, and concrete pavers. The plant in the planters is Calamagrostis acuti ora ‘Karl Foerster’(Left); Acanthus mollis(Right).
项目:班布里奇花园
地点:美国 华盛顿州 班布里奇岛
设计团队:Matt Wittman, Jody Estes
承包商:Pyramid Construction
摄影:Grant Wilds
Project: Bainbridge Garden
Location: Bainbridge Island, WA
Design Team: Matt Wittman, Jody Estes
Contractor: Pyramid Construction
Photography: Grant Wilds
更多 Read more about: WITTMAN ESTES








这想表达啥