本文由 Topiaris Landscape Architecture 授权mooool发表,欢迎转发,禁止以mooool编辑版本转载。
Thanks Topiaris Landscape Architecture for authorizing the publication of the project on mooool, Text description provided by Topiaris Landscape Architecture.
Topiaris Landscape Architecture:巴罗卡尔公园占地40公顷,位于葡萄牙内陆城市卡斯特洛-布兰科郊区,距离里斯本200公里。其令人印象深刻的地质学、考古学和自然价值元素受到联合国教科文组织(UNESCO)的认可,并因此被纳入Naturtejo地质公园和Tejo/Tajo国际生物圈保护区之中。
Topiaris Landscape Architecture:Barrocal is a 40ha area located on the outskirts of Castelo Branco, in the center of Portugal, 200km from Lisbon. The presence of impressive elements of geological, archaeological, and natural value was recognized by UNESCO, who integrated it into the Naturtejo Geopark and in the Tejo / Tajo International Biosphere Reserve.
▼公园概况 Park overview
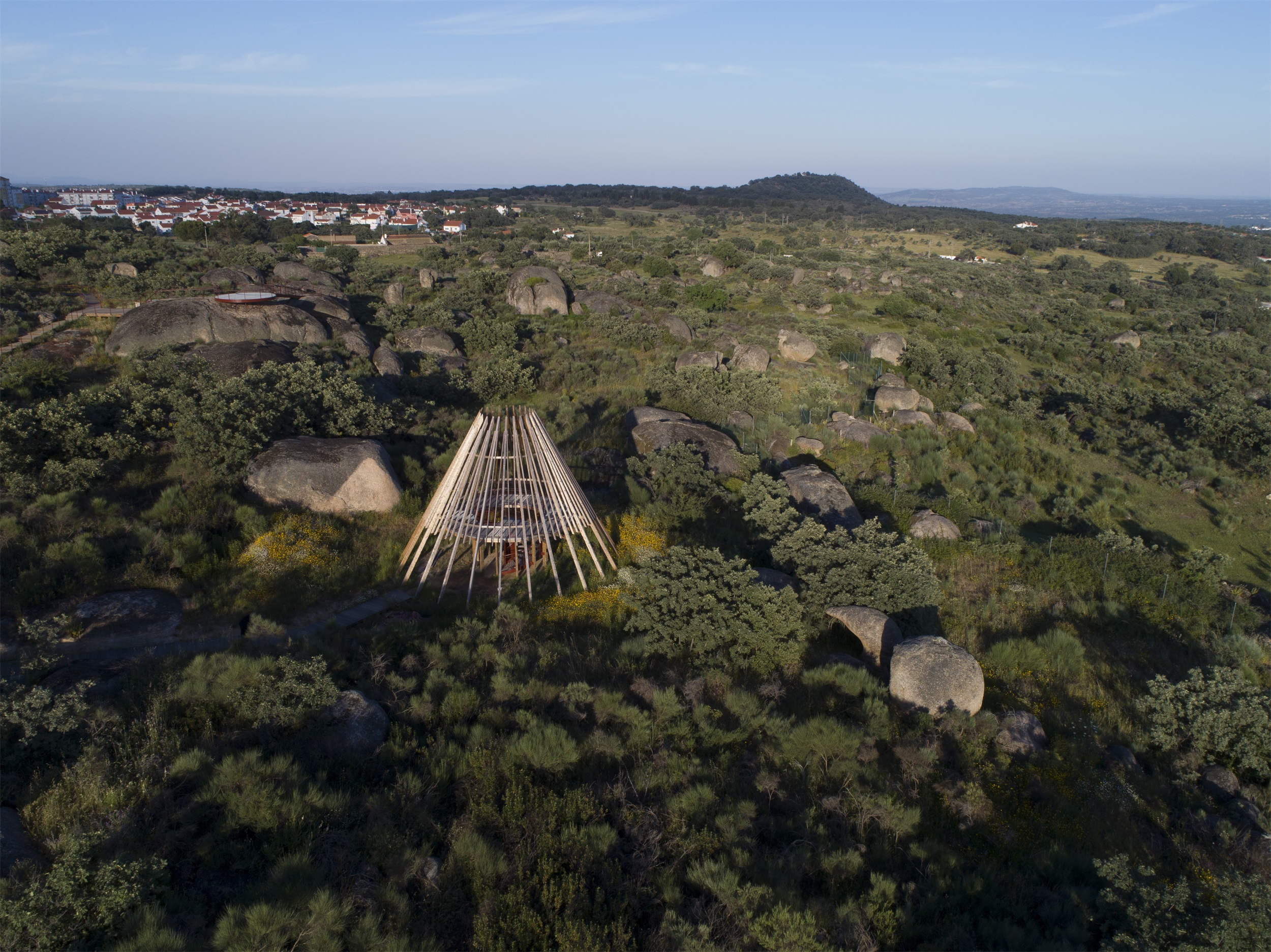
▼观景点和木栈道 Aerial Viewpoints & Paths

场地的景观特征及命名源于形状各异的巨型天然花岗岩石块,其粗糙的表面保护了这片土地免受城市扩张的影响。因此,这里变成了人性化场所、城市和农田之间的自然岛屿,也成为了动植物的避护所。公园的建立对于保护现有的自然资源至关重要,而且由于其邻近城市,为人们开展休闲活动提供了一份独特的机遇,并同时将科学、地质学和考古学与自然保护联系起来。
The landscape character is determined by – and named after – the presence of huge granitic natural blocks with very particular shapes, which roughness protected this land from urban expansion. Therefore, it turned into an island of nature among anthropomorphic spaces, the urbe (city) and the ager (agricultural fields), becoming a sanctuary for fauna and flora. The establishment of a Park was important to ensure the preservation of the existing natural values but also, given the proximity to the city, to create a unique opportunity to provide outstanding recreational spaces for the population, correlating science, geological and archaeological interpretation with nature conservation.
▼公园观景点 Barrocal Viewpoint
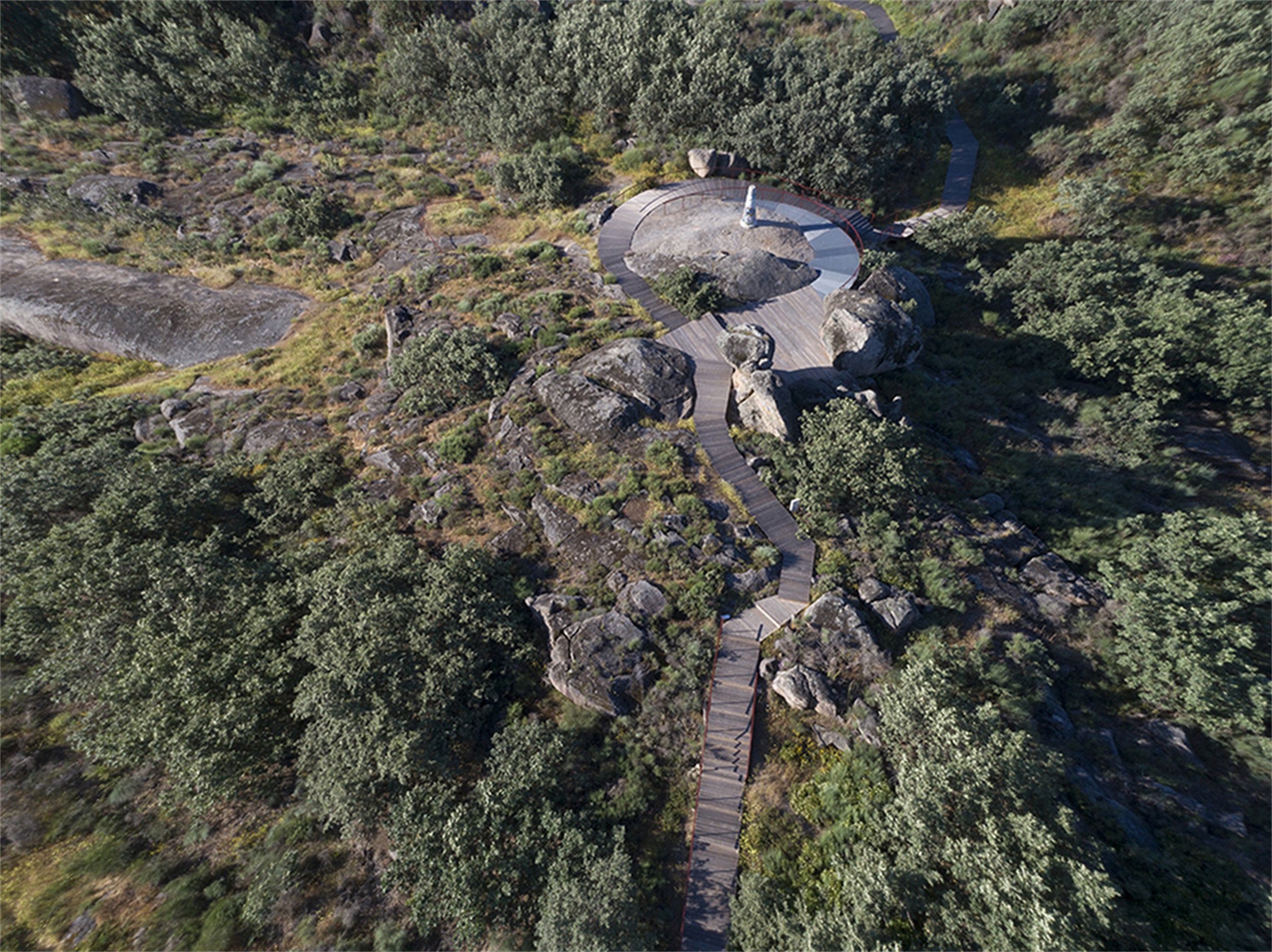
▼天然花岗岩石块及木栈道 Granitic natural blocks
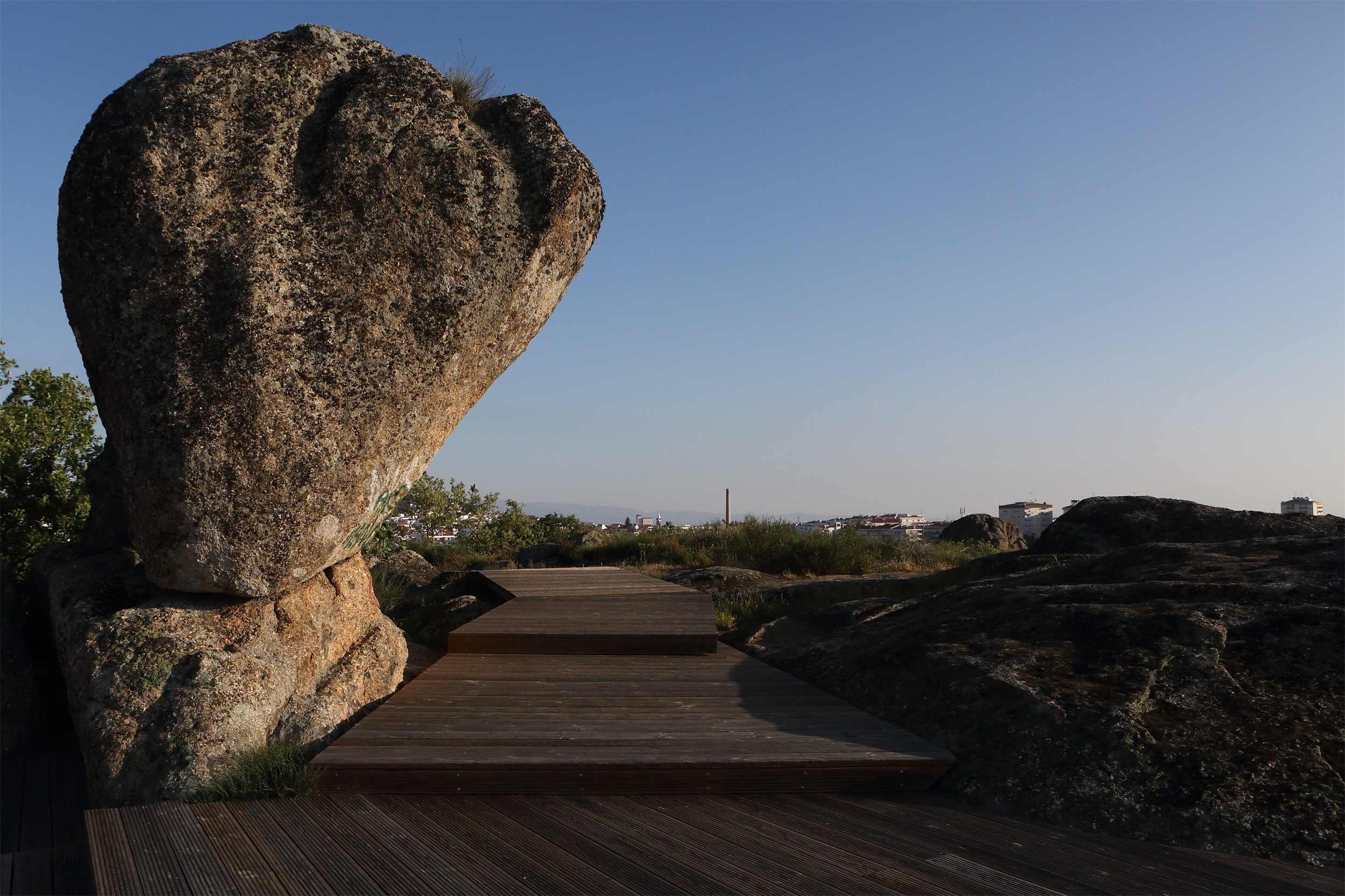
对于Topiaris设计团队来说,在这样一个40公顷的奇特景观中进行干预是最大的专业挑战之一。鉴于巴罗卡尔公园的特殊地貌和丰富多样的植被条件,显然无法进行严格的地形勘测和植被测数,公园的总体规划基本上是通过剖析和阐释场地价值,直接在现场开展设计。
To intervene in 40 ha of such a peculiar landscape was one of the greatest professional challenges of Topiaris as a design team. The park’s masterplan was mostly designed on-site, by reading and interpreting its value, as it became clear that it would be impossible to obtain a rigorous topographic survey, given the number and diversity of Barrocal’s landforms and vegetation.
▼公园主要桥梁 Chave do Barrocal Bridge

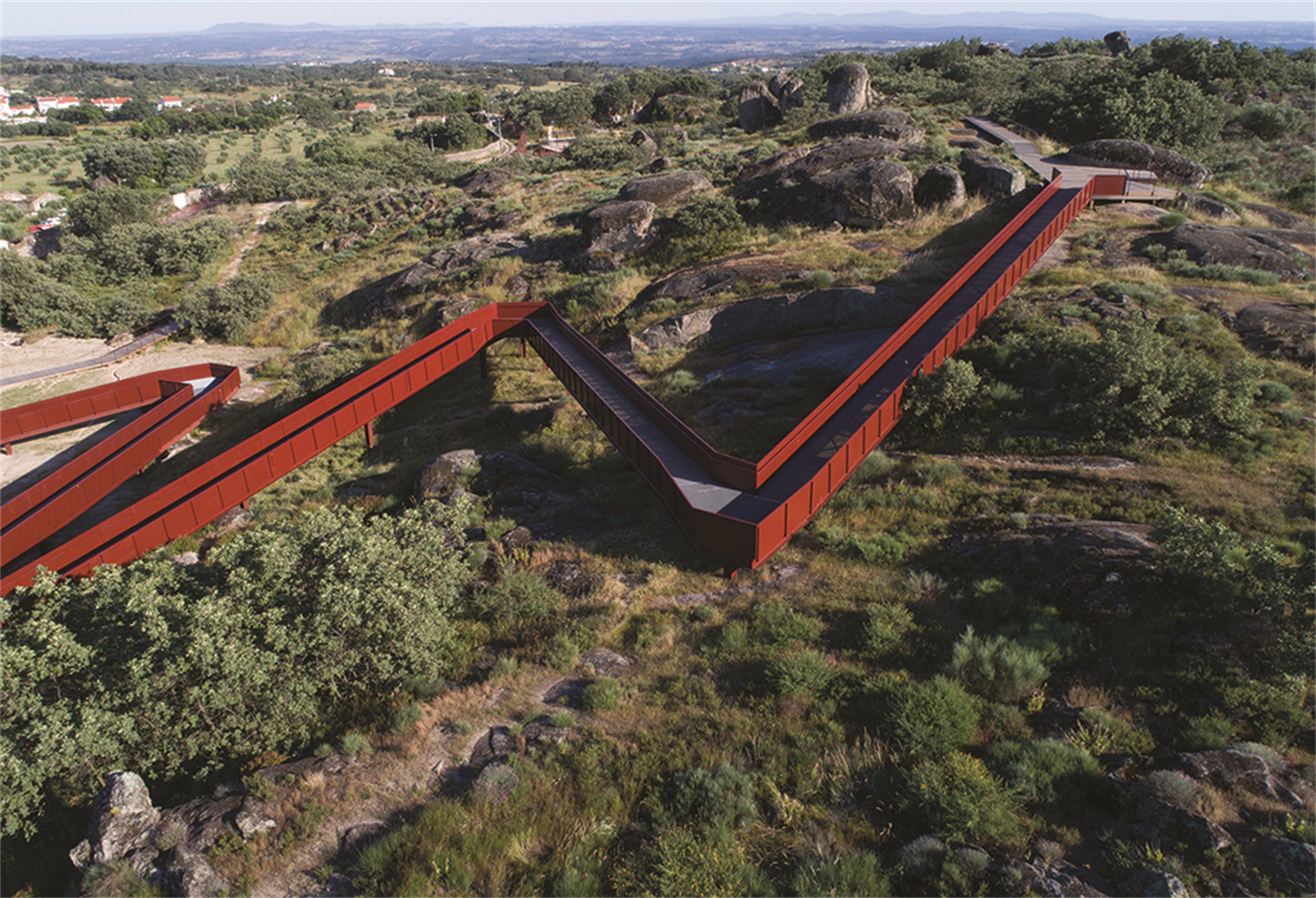
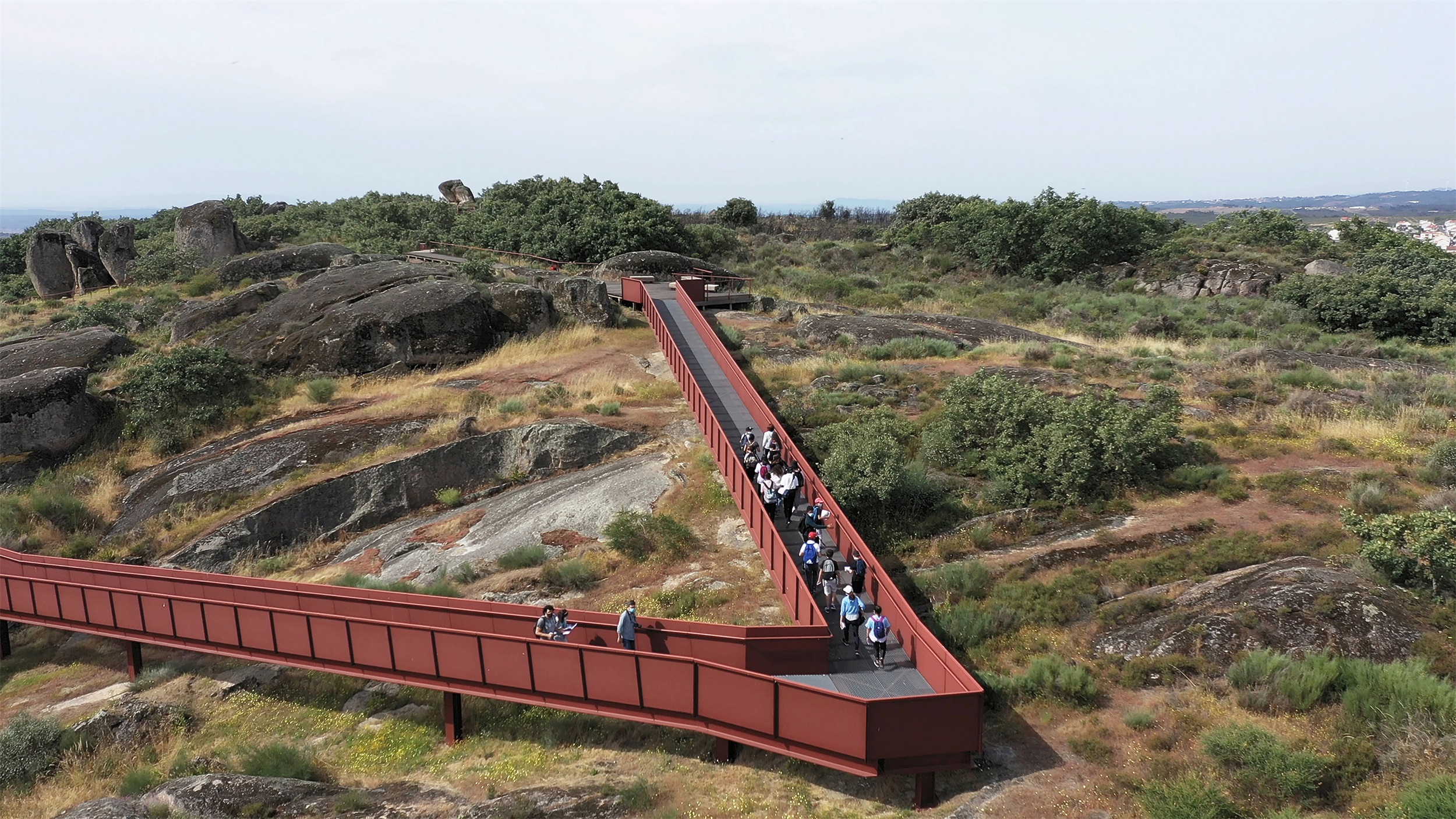
我们创建了一个由高架木栈道和观景点组成的网络,使公众能够从广阔而多样的景观中获得独特的视野,同时约束游客的行进流线,以最低的维护成本保护自然敏感区域免受践踏。
We created a network of raised wooden paths and viewpoints allowing the public to access exceptional perspectives over a vast and varied landscape, while disciplining the flow of visitors, safeguarding natural sensitive areas from trampling with minimal maintenance costs.
▼通往观鸟台之路 Path to Birdwatching Observatory
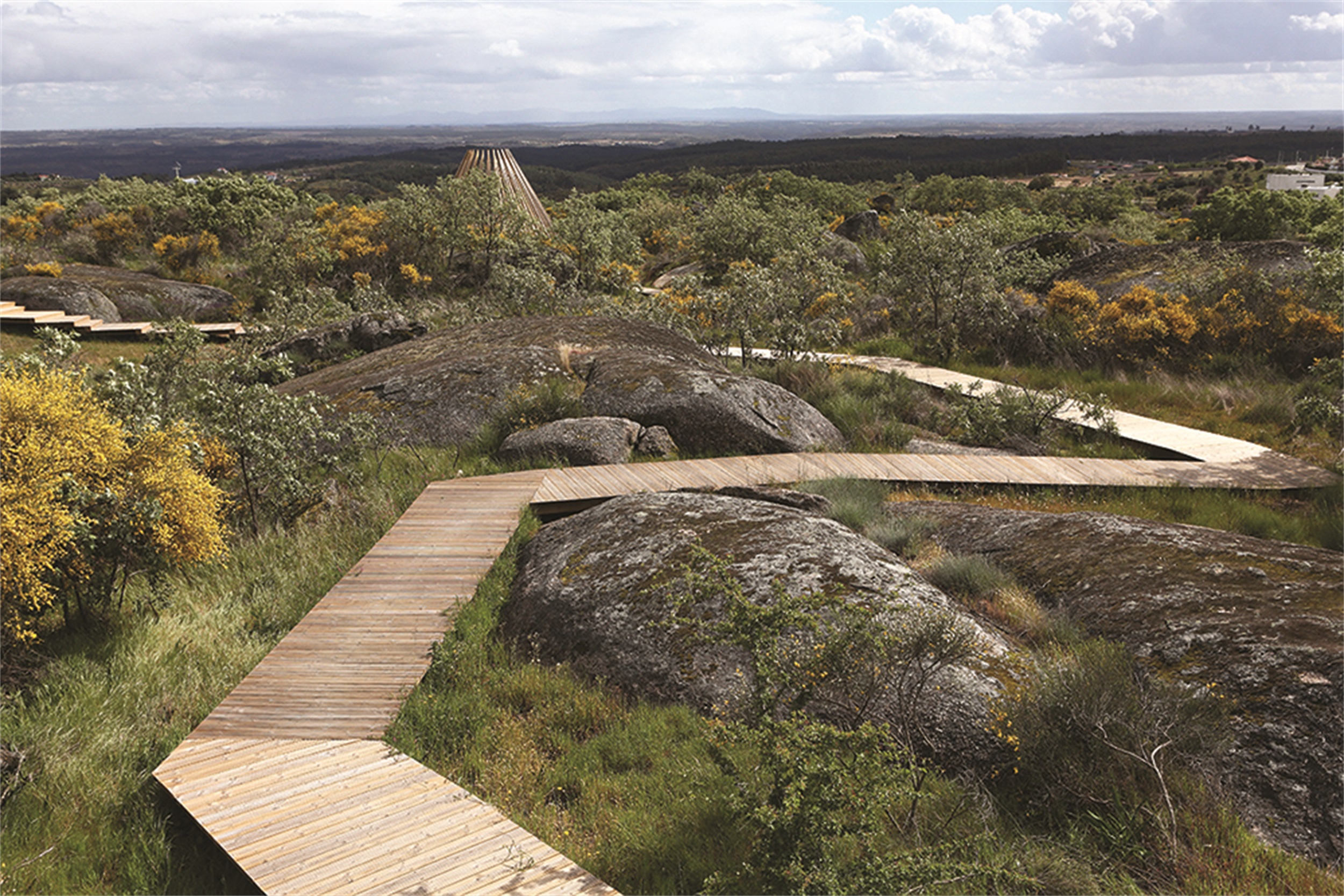
▼木栈道 Paths
步道上分布着一些关联性元素,如Domo环形长椅、Túnel do Lagarto爬行动物形状的阴凉隧道和Observatório dos Abelharucos圆锥形观鸟台。最初的设计干预旨在实现娱乐和自然保护之间的平衡,证明了在城市中也能拥有一个真正的自然公园。
Trails are punctuated with reference elements such as the Domo circle bench, a shaded tunnel in the shape of a reptile named as Túnel do Lagarto, or the cone shaped birdwatching shelter, Observatório dos Abelharucos. The original design interventions aim at achieving a balance between recreation and nature conservation and proving that it is possible to have an authentic nature park within the city.
▼Domo环形长椅 DomoCircle
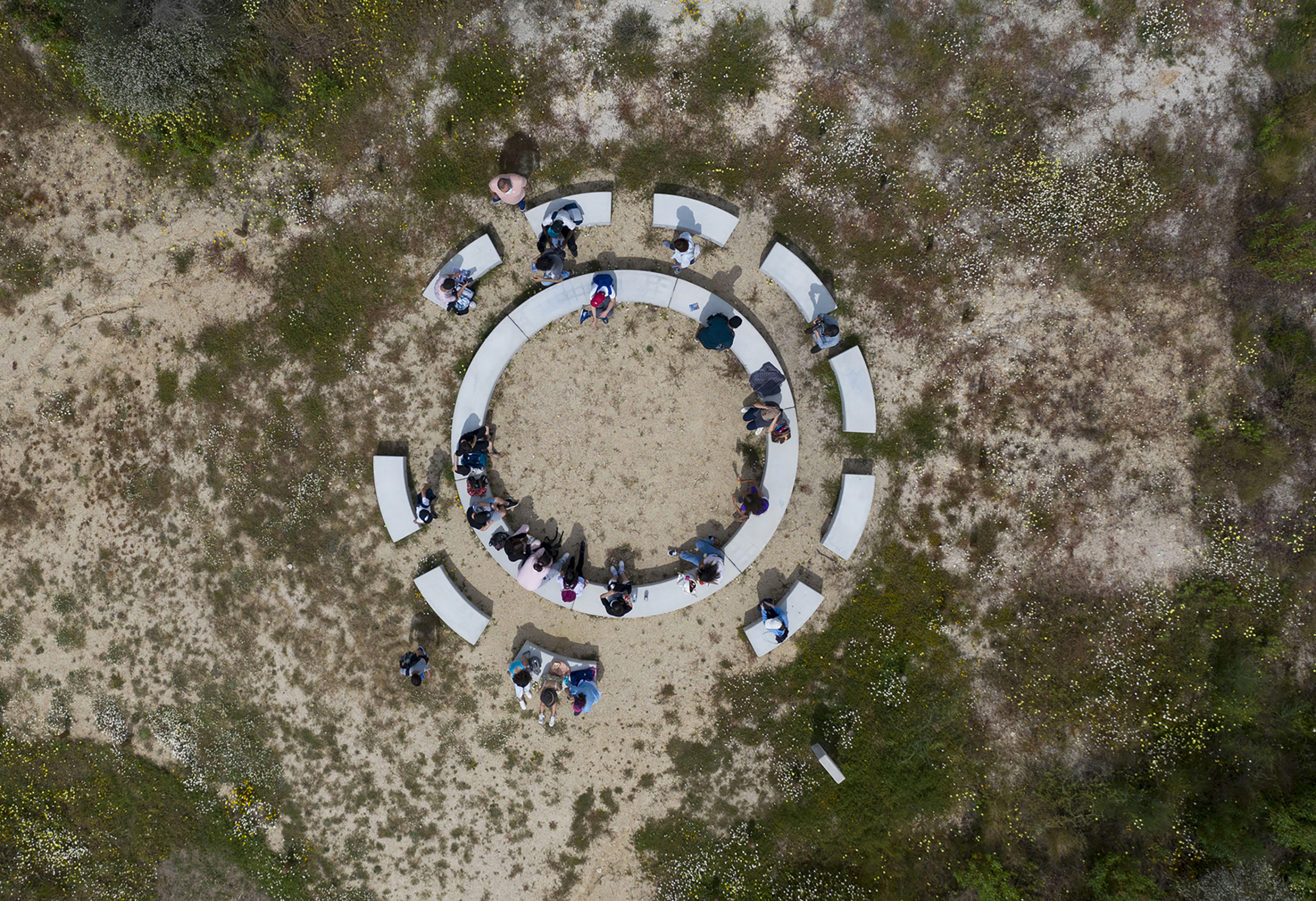
▼Lagarto隧道 Aerial Lagarto Tunnel
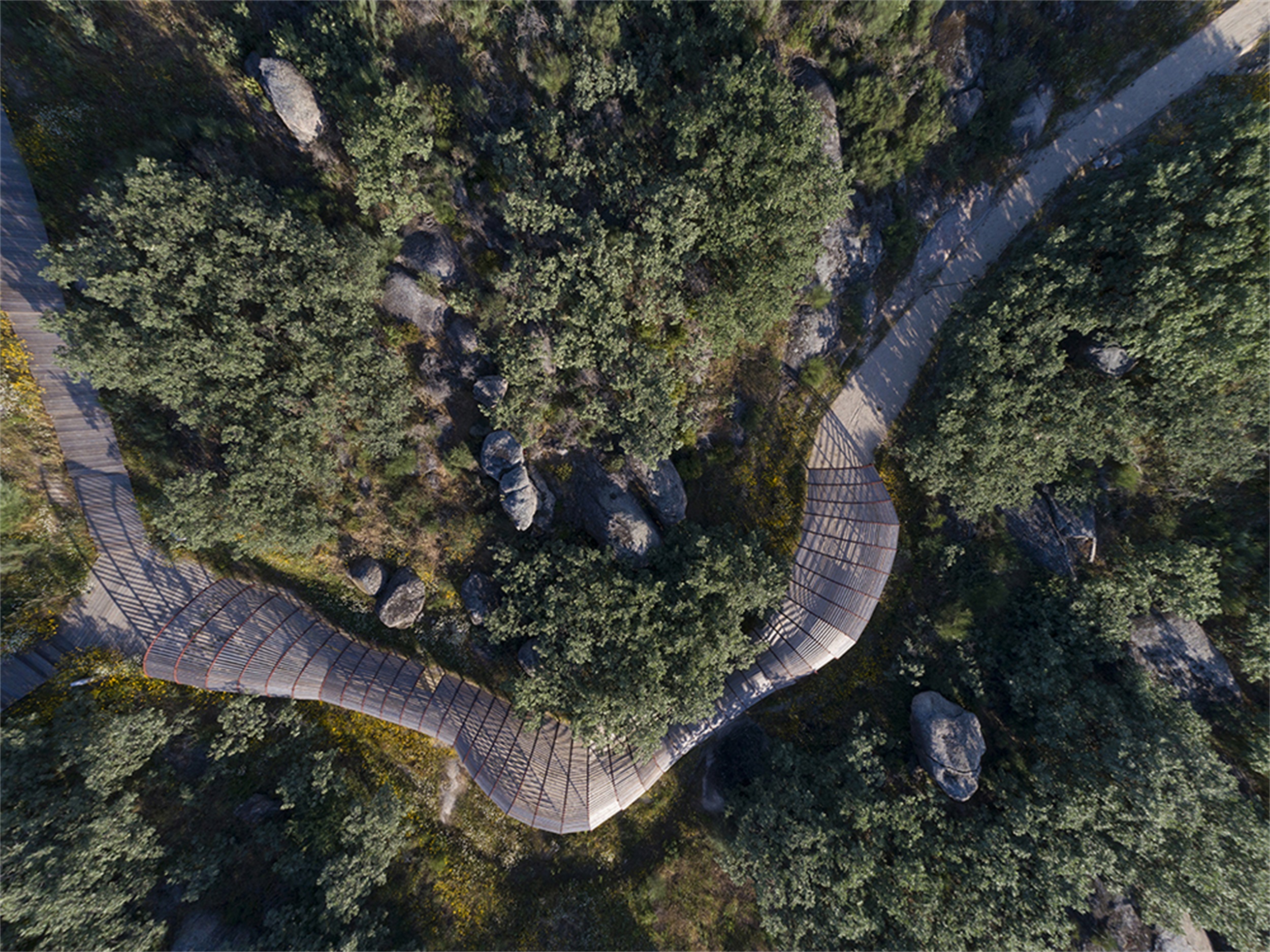

▼观鸟台 Aerial Birdwatching Observatory

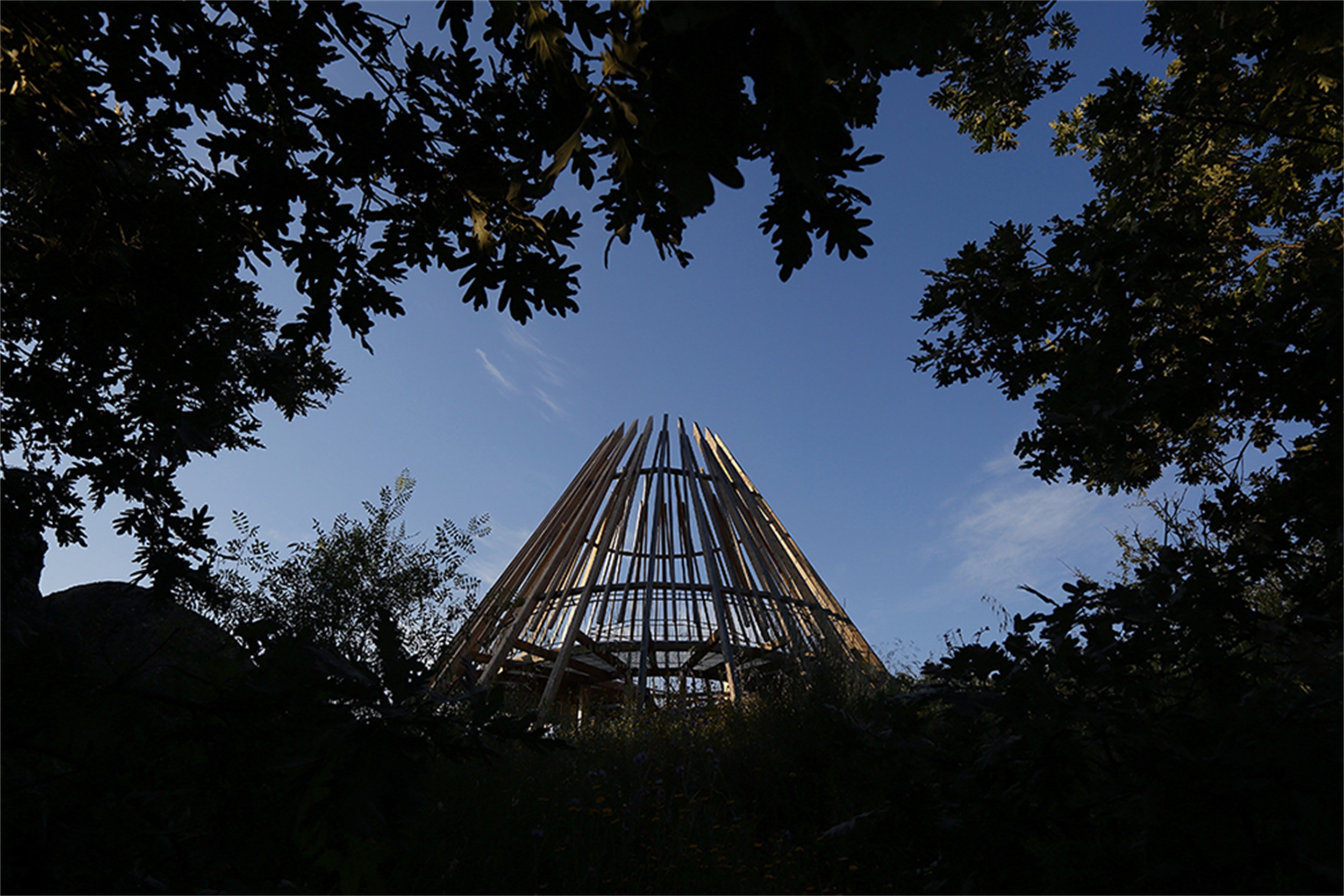
▼游乐场 Playground
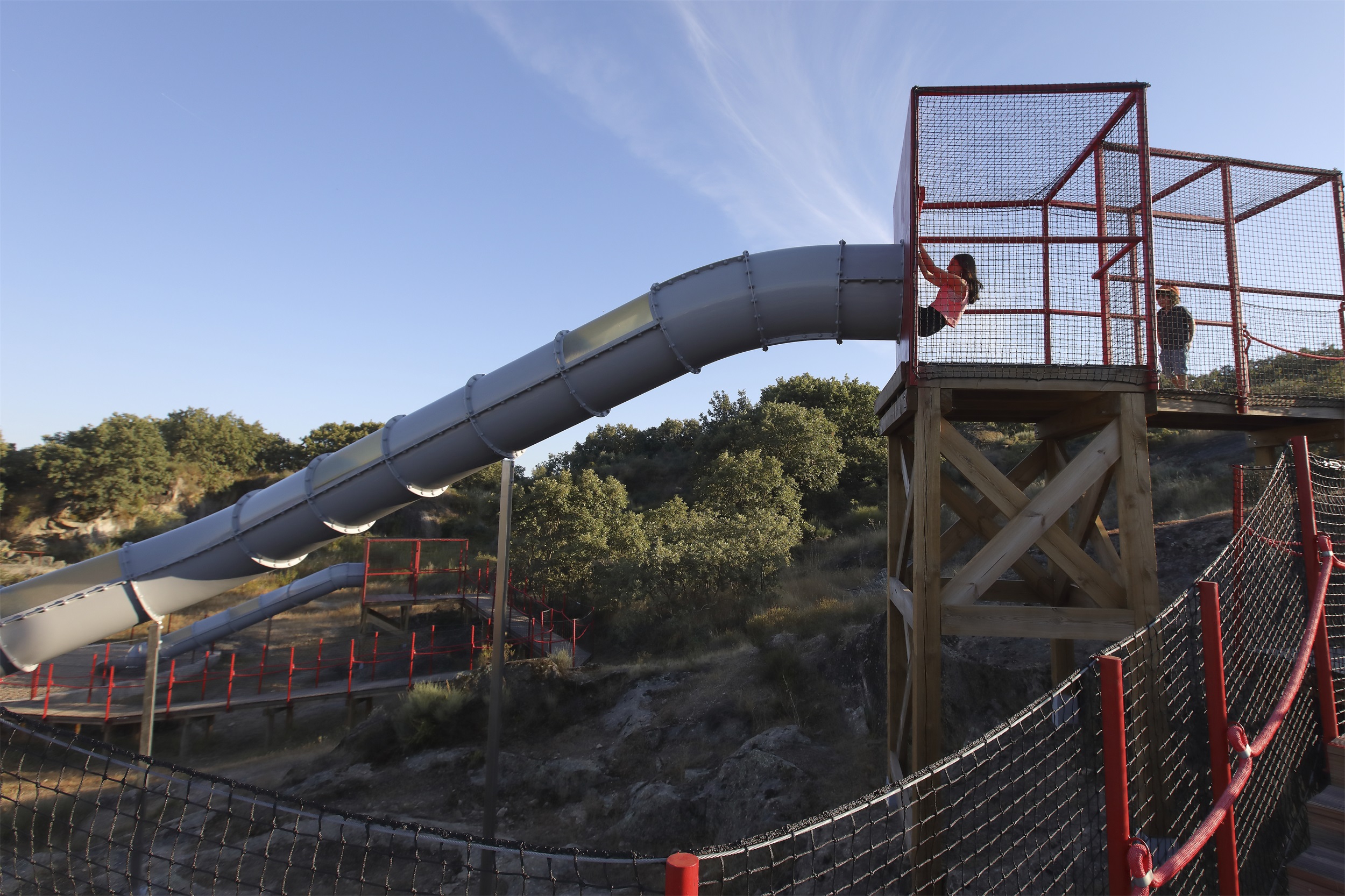
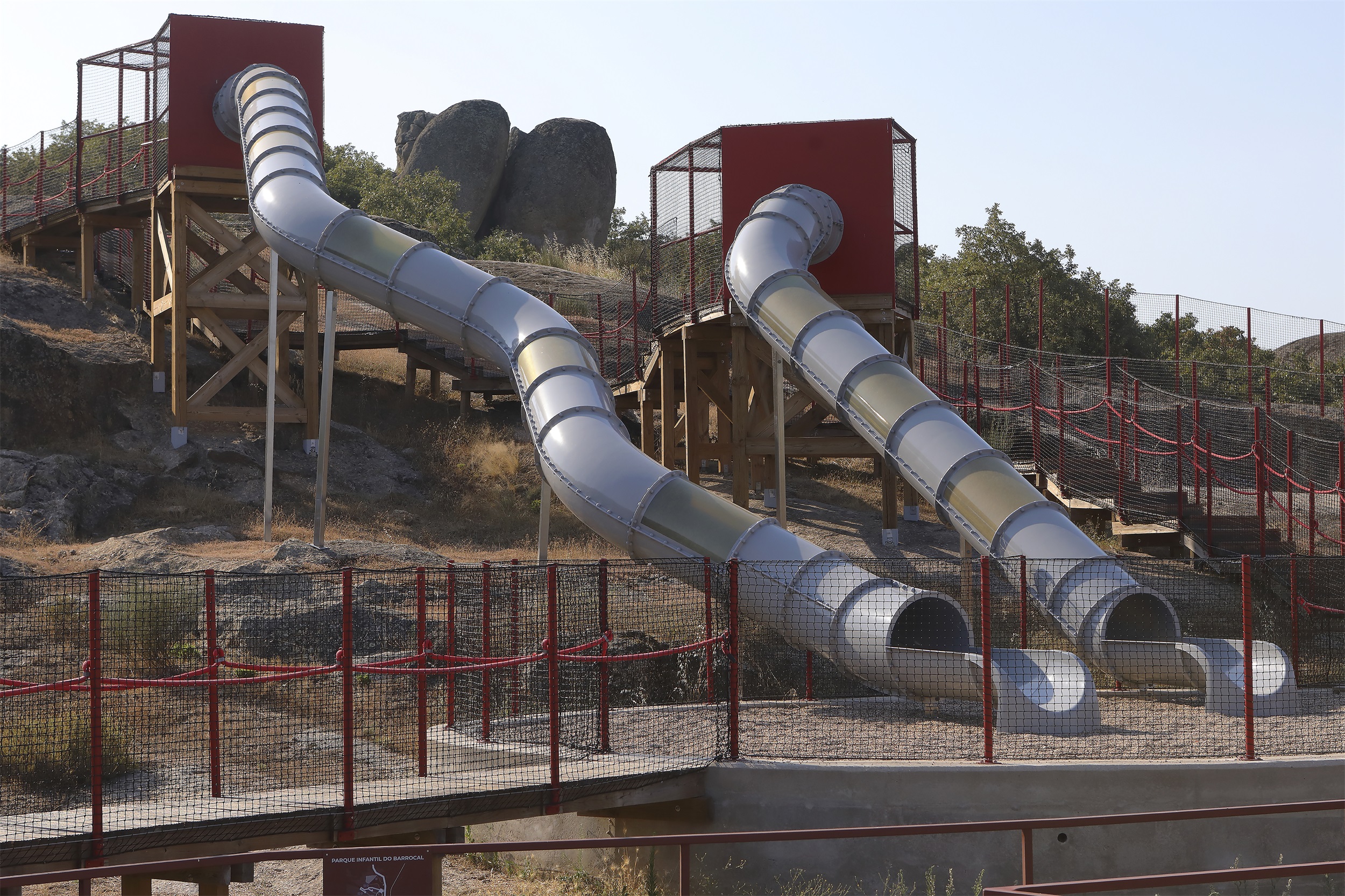
由于规划布局和技术解决方案要不断适应现场的具体情况,设计和施工阶段面临着诸多挑战和要求。公园的建设分为了两个阶段:近期建成的一期占地11公顷,于2021年5月正式开工;二期占地29公顷,预计将于2022年开工建设。
Design and construction phases were marked by many challenges and demands as the layout and technical solutions were constantly adapted to the site’s specificities. The Park construction was organized in two phases: the recently built first phase is comprised of 11ha and formally inaugurated in May 2021, and the 29 ha of the second phase expected to start in 2022.
▼吊桥及观景点 Suspended Bridge & Viewpoint
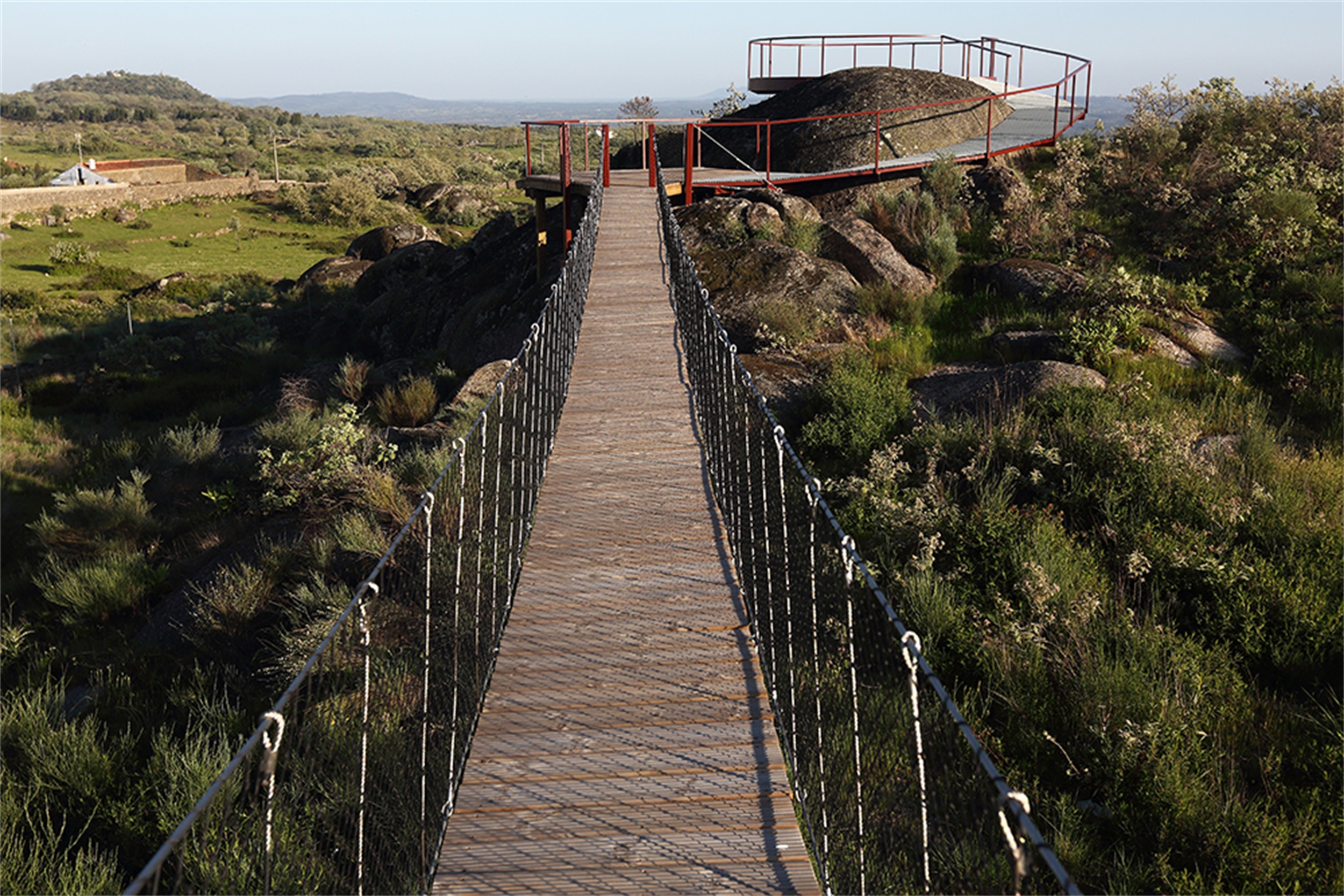
▼吊桥 Suspended Bridge
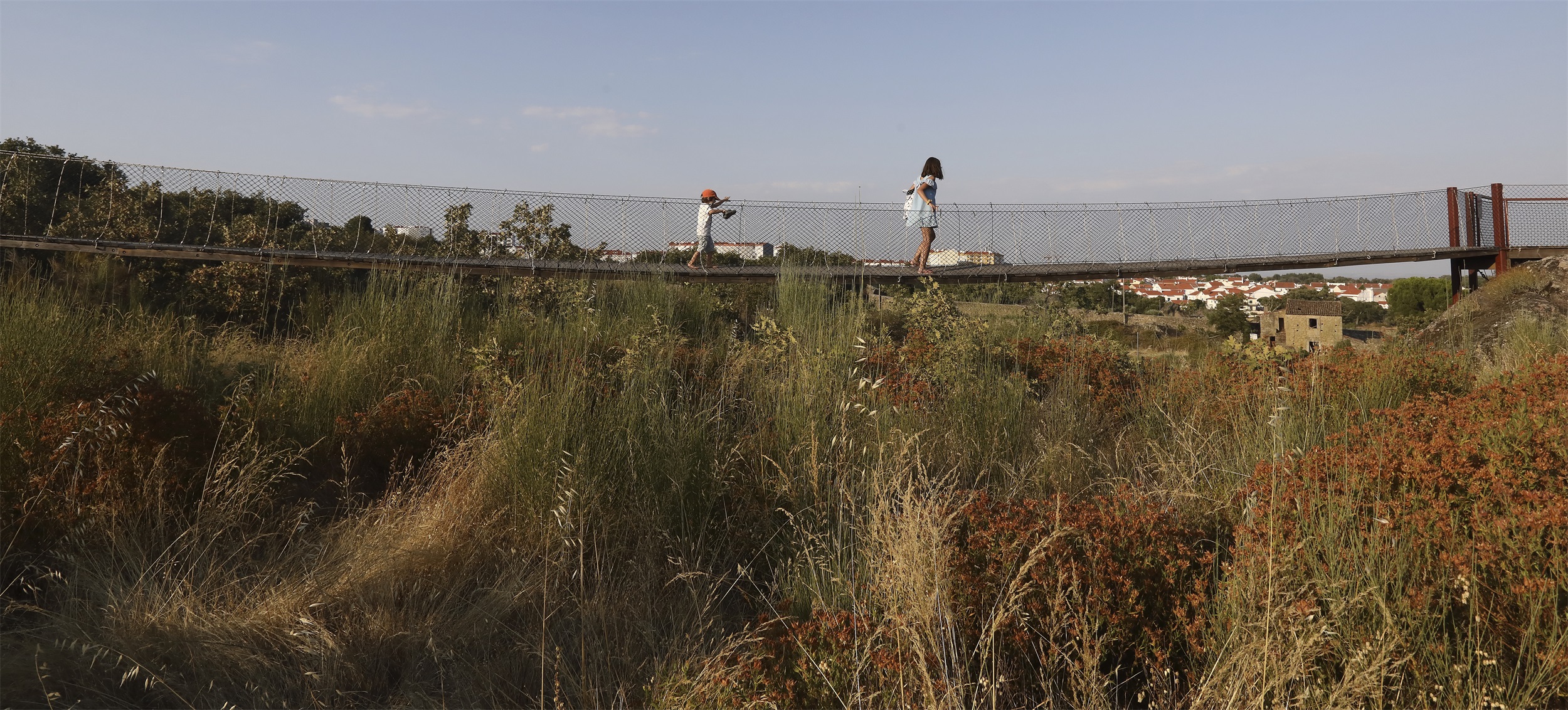
巴罗卡尔公园是2020年WAN奖城市景观类金奖得主、2020年公共类建筑大师奖获得者,并在2021年LOOP设计奖的景观篇 | 公园和开放空间类别中获得荣誉奖。
The Barrocal Park is the Gold Award winner at the WAN Awards 2020 in the Urban Landscape Category, Winner of the Architecture Masterprize 2020 in the Public Category and has received an Honorable Mention in the Landscape | Parks and Open Space category of the 2021 LOOP Design Awards.
▼观景点 Viewpoint
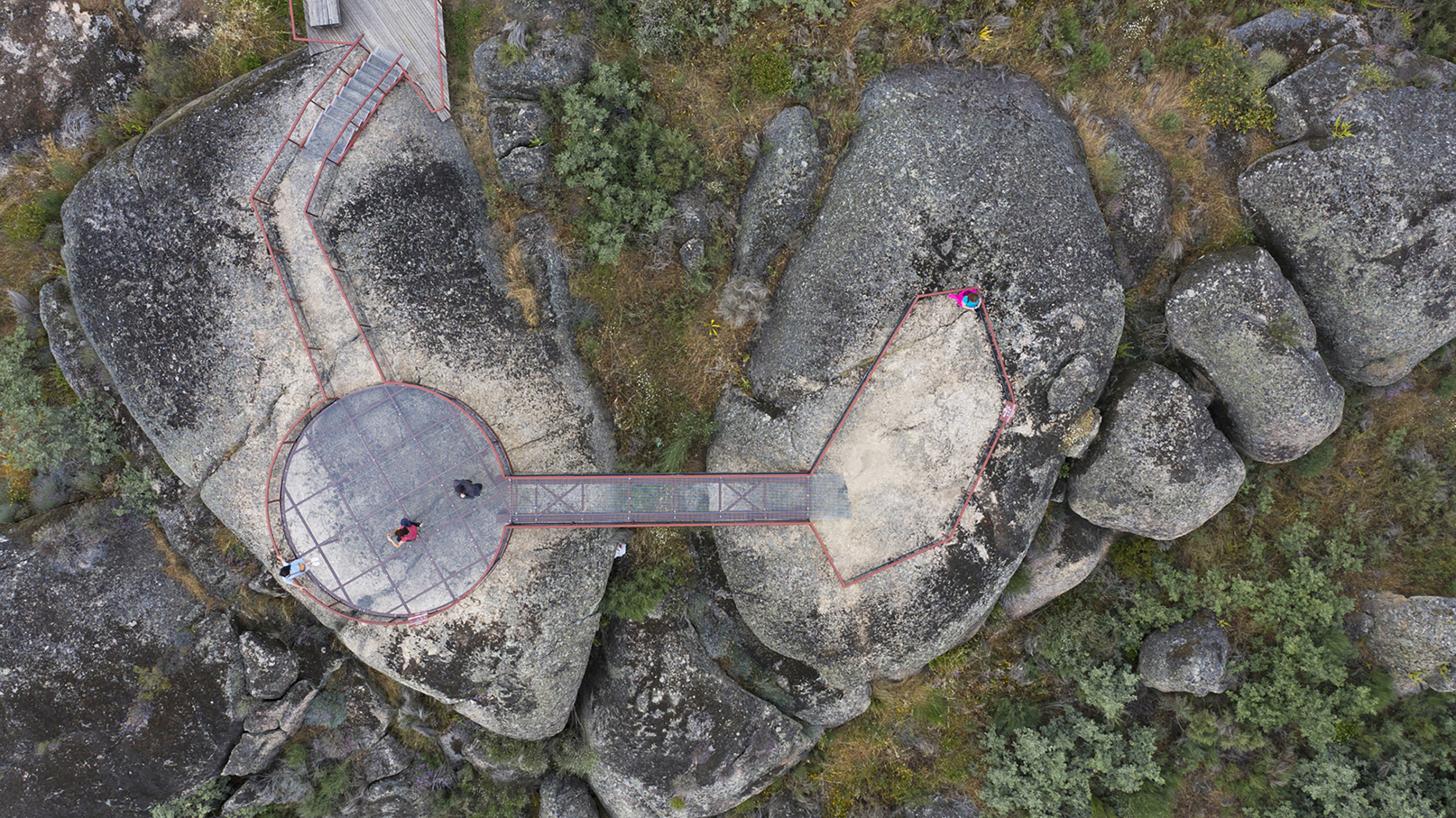

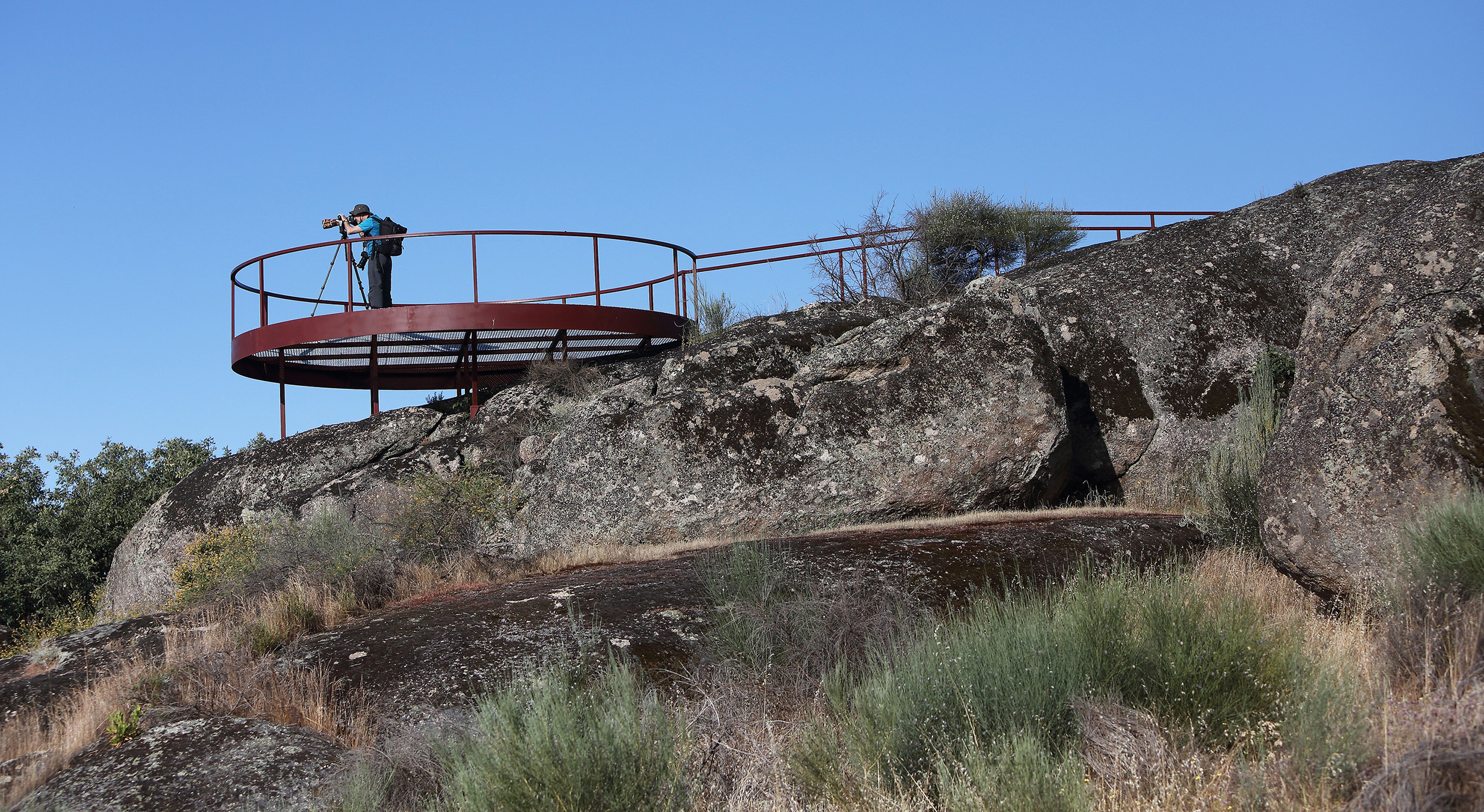
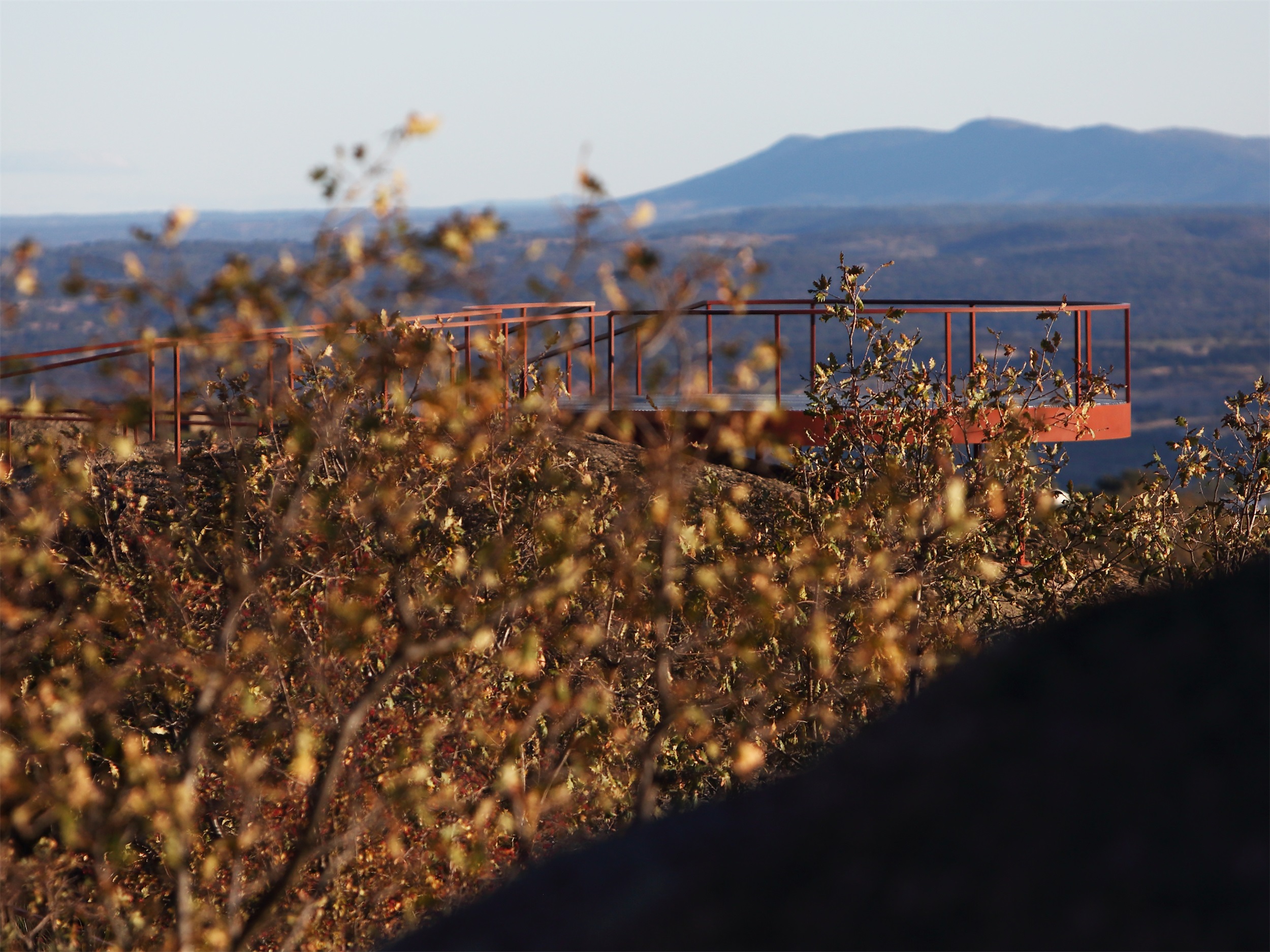
▼接待处 Reception
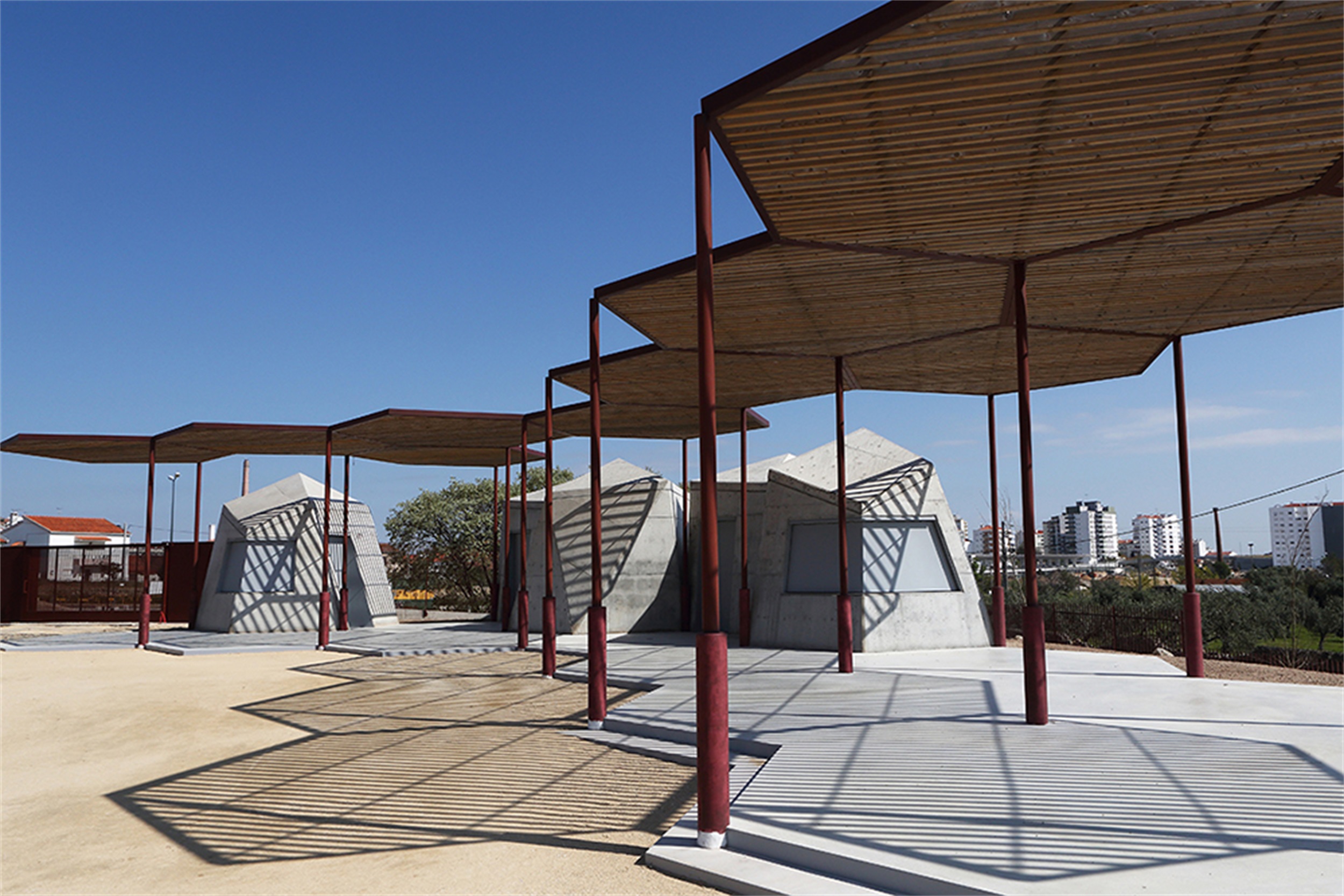
项目名称:巴罗卡尔公园
完成时间:2020年
面积:11公顷(一期已完成)/总面积40公顷
项目地点:葡萄牙 卡斯特洛-布兰科
景观/建筑公司:Topiaris Landscape Architecture
网站:www.topiaris.com
联系电子邮件:geral@topiaris.com
首席建筑师:Teresa Barão, Catarina Viana, Luis Ribeiro
设计团队:Elsa Calhau, André Godinho, Ana Lemos, Rita Salgado, Ana Beja da Costa
客户:卡斯特洛-布兰科市政当局
合作者
建筑:Olavo Dias, Sérgio Marques, João Gago dos Santos
结构工程:FTD – Pedro Delgado
建设施工:João de Sousa Baltazar S.A.
通讯设计:Desenharia – Pedro Silva e Sousa & Ana Tiago
科学协调:Carlos Neto de Carvalho
图片来源:Pedro Martins
摄影师网站:http://www.pedro-martins.net/
Project name: Barrocal Park
Completion Year: 2020
Size: 11 Ha (1st Phase completed) / 40 Ha total Area
Project location: Castelo Branco, Portugal
Landscape/Architecture Firm: Topiaris Landscape Architecture
Website: www.topiaris.com
Contact e-mail: geral@topiaris.com
Lead Architects: Teresa Barão, Catarina Viana, Luis Ribeiro
Design Team: Elsa Calhau, André Godinho, Ana Lemos, Rita Salgado, Ana Beja da Costa
Clients: Municipality of Castelo Branco
Collaborators
Arquiteture: Olavo Dias, Sérgio Marques, João Gago dos Santos
Structure Engineering: FTD – Pedro Delgado
Construction: João de Sousa Baltazar S.A.
Communication Design: Desenharia – Pedro Silva e Sousa & Ana Tiago
Scientific coordination: Carlos Neto de Carvalho
Photo credits: Pedro Martins
Photographer’s website: http://www.pedro-martins.net/
“ 这个斩获多个国际大奖的公园设计,做到了最大程度地平衡娱乐和自然保护之间的关系。”
审稿编辑: Simin
更多 Read more about: Topiaris Landscape Architecture




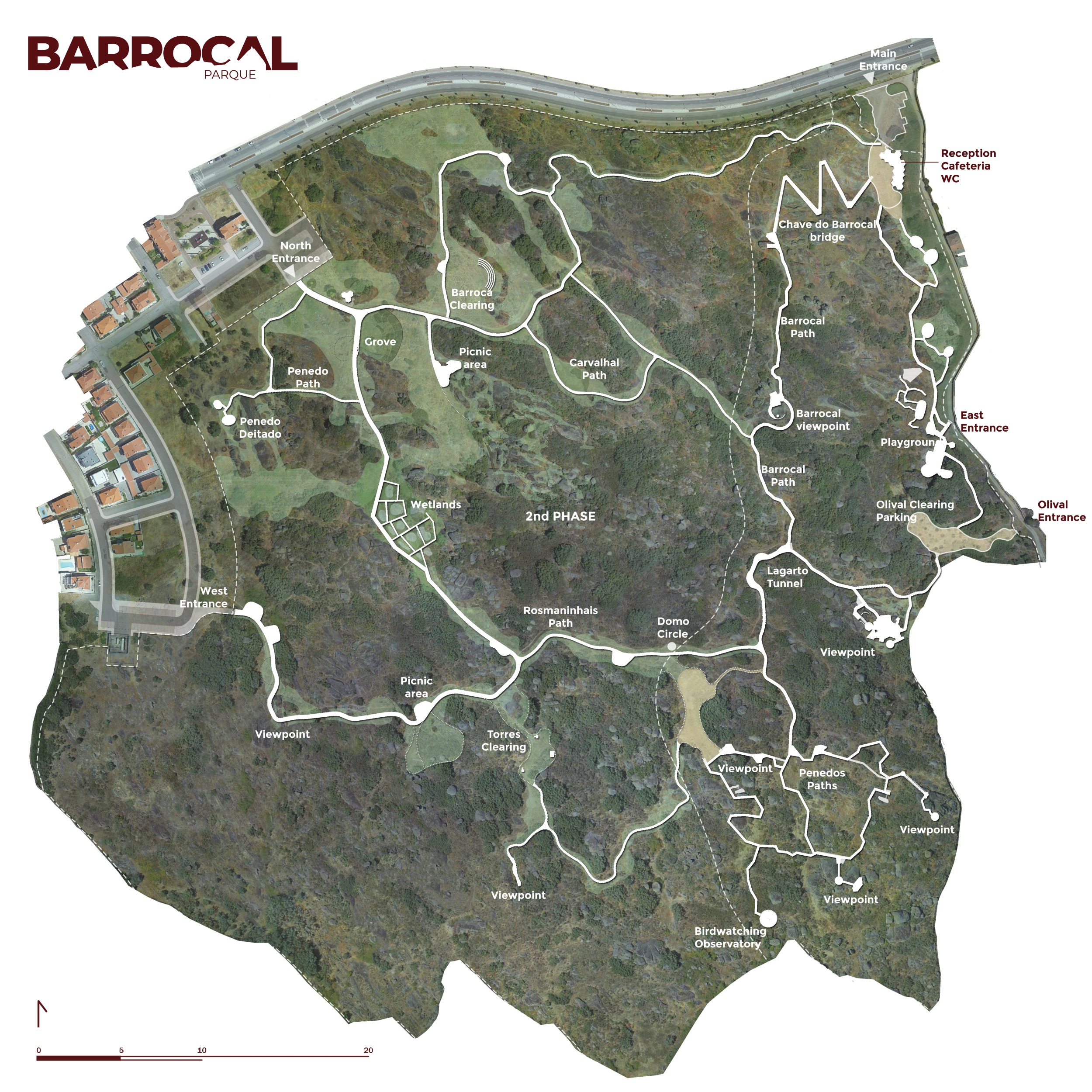


令人感动的设计,不同的栈道,(高架木栈道,悬空的吊桥等)不是基于增强人的体验而出发,而是基于保护环境的生态敏感性而设置,以最低的维护成本保护自然的敏感区域免受践踏。