本文由 TEMP建筑设计工作室 授权mooool发表,欢迎转发,禁止以mooool编辑版本转载。
Thanks TEMP for authorizing the publication of the project on mooool, Text description and images provided by TEMP.
TEMP建筑设计工作室:此跑者服务站作为公共设施建于北京奥林匹克森林公园(以下简称为“奥森公园”)。如国内的其他体育公园一样,作为2008年奥运会配套设施而建成的奥森公园,旨在为公众提供更好的服务。受奥森公园方委托,TEMP工作室设计了具有不锈钢拱廊框架结构的跑者服务站,在这个被誉称为北京“跑步圣地”的公园,构建出一方实用与美学相平衡的公共空间,集合了社交、休息、淋浴、物品寄存、自动售货等多重功能。
TEMP: The runner’s station is built inside Beijing’s Olympic Forest Park as a public utility. Like others around China, this sports park that held the 2008 Olympic Games were tasked to install supporting services that better serve the locals. Hosting most Beijing runners around the year, the park commissioned TEMP to design a stop where runners can meet, store their belongings, buy drinks, and shower.
为跑者定制的完整服务 Full Service for Runners
服务站位于公园的一处开放地块,建筑主体延伸出两翼结构,圈定一隅方形空间。建筑内设有男士及女士淋浴间。
On one of the park’s open plots, the architect erects two structures that house female and male shower rooms respectively. They mark the perimeter of a public square and open it up to visitors.
▽分析图 Analysis diagram

TEMP团队在现场调研中观察到,由于缺乏独立的拉伸设施,跑者们会在附近的岩石或树木枝干等自然支撑物上做拉伸,存在潜在的安全隐患。针对这一需求,建筑师提出设置数根拉伸栏杆,它们弯曲起伏、高低错落,兼顾所有体型的使用者。此外,白色的弧形栏杆呼应周边生长的树木,在视觉上与恣意伸展的枝杈以及树干涂白和谐共存。
During onsite studies, the team observed runners stretching with whatever natural props nearby — stones, trunks or branches. To address this need, the architect proposed to install multiple stretch bars that curved to various directions, to fit all body types. The slender white curves of the bars serve dutifully among the trees, blending into the curvy branch lines and white trunk paints.
▽拉伸栏杆 Stretch bars

开放性与隐私性兼具的拱廊 Arcades that Open and Enclose
拱廊在建筑中以不同形态发挥了多种作用,平衡了直线结构的刚硬观感。
Across the site, arches take on various functions and shapes, balancing the rigidity of these rectilinear structures.
▽拱廊增加了钢结构的线条感 The arcades add to the linear feel of the steel structure
跑者服务站的拱廊两端开放,与广场融为一体,使用者可从任意方向自由进出。寄存柜组位于几座拱门内。凭借平缓或陡峭的曲线,拱廊整体外观表现出极富对称性的艺术感。
With both sides opened, the arcade welcomes traffic from all sides and merges with the plaza. Several parabolic arches form an arcade that shelter lines of lockers. Raised by flat and steep curves, the arcade yields a powerful symmetrical presence in the open air.
▽开放式拱廊与广场融为一体 An arcade merges into the square
▽ 保证视线通透,使用者可自由进出Ensure visibility, users can enter and exit freely
淋浴间位于一系列造型一致、连贯出现的拱门之中。设施充分发挥磨砂玻璃的优势,在保障使用者隐私的同时合理利用自然光采光。
A repeating series of arches enclose the showering rooms, with translucent glasses guaranteeing privacy as well as natural light during the day.
▽建筑外的磨砂玻璃,保证私密性 Frosted glass outside the building ensures privacy
▽淋浴室内部结构 Interior structure of shower room
当人们走过服务站内部的通道时,往后倒退的隔断拱廊框架也强化了建筑物作为公共设施的角色——用兼具审美与设计价值的功能性设施,更好地为本地居民生活提供服务。
As one walks through the interior passage, the inverted blind arcades underscore the building’s role as a communal place. The facility not only serves the public functionally but also highlights aesthetic values of design.
▽模型图 Models
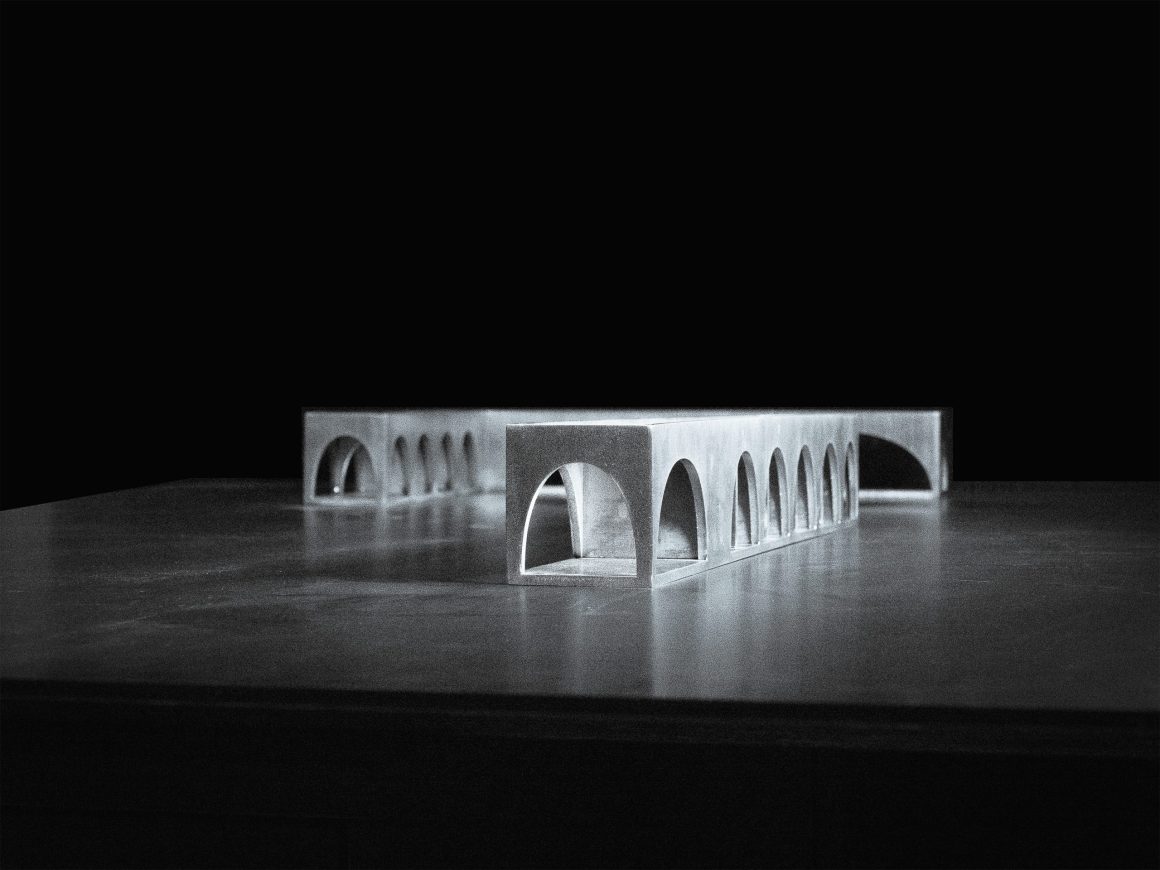

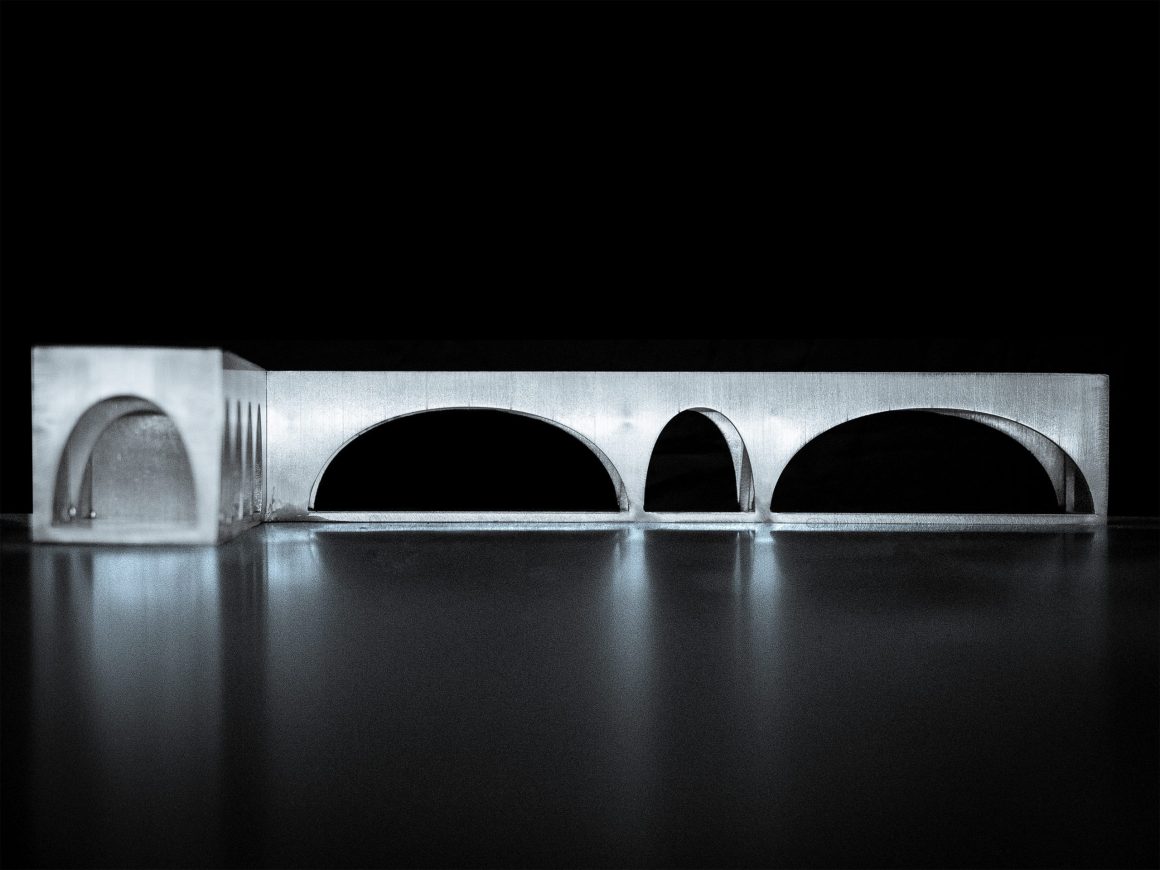
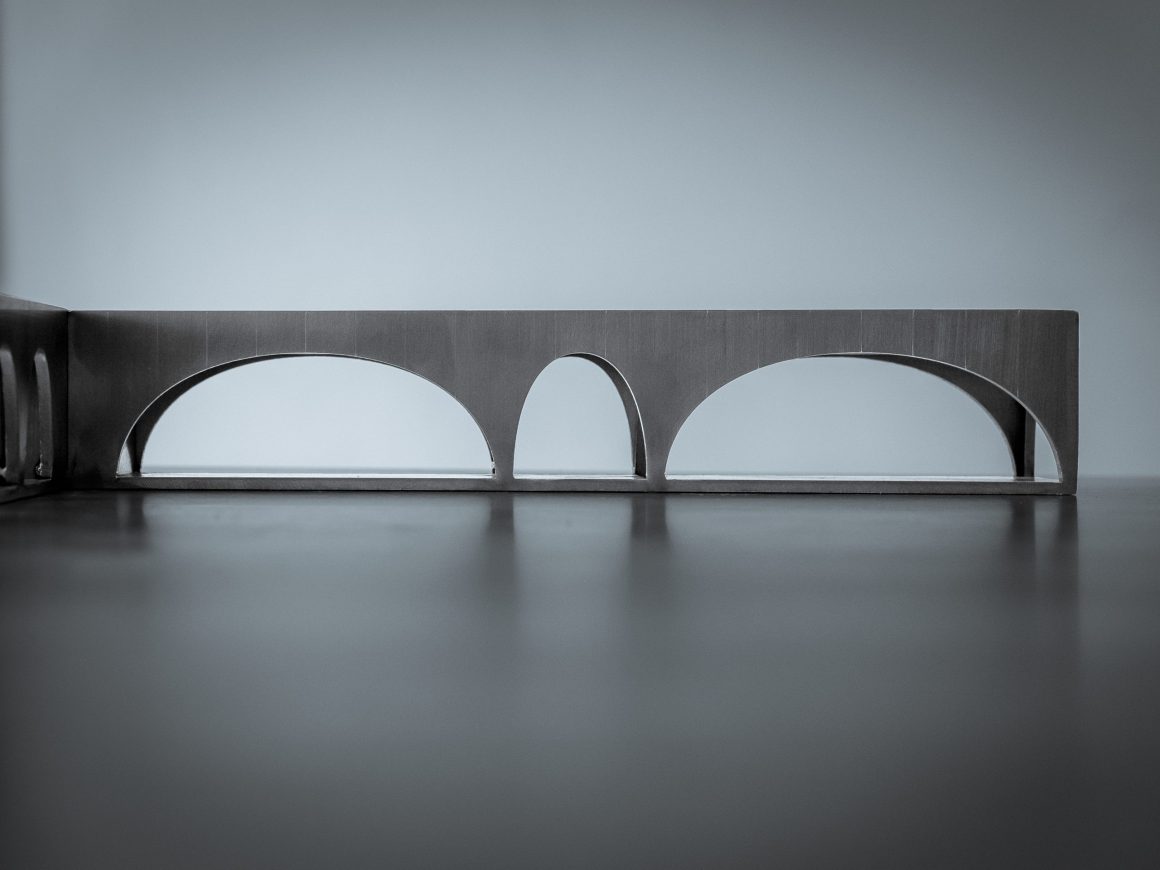
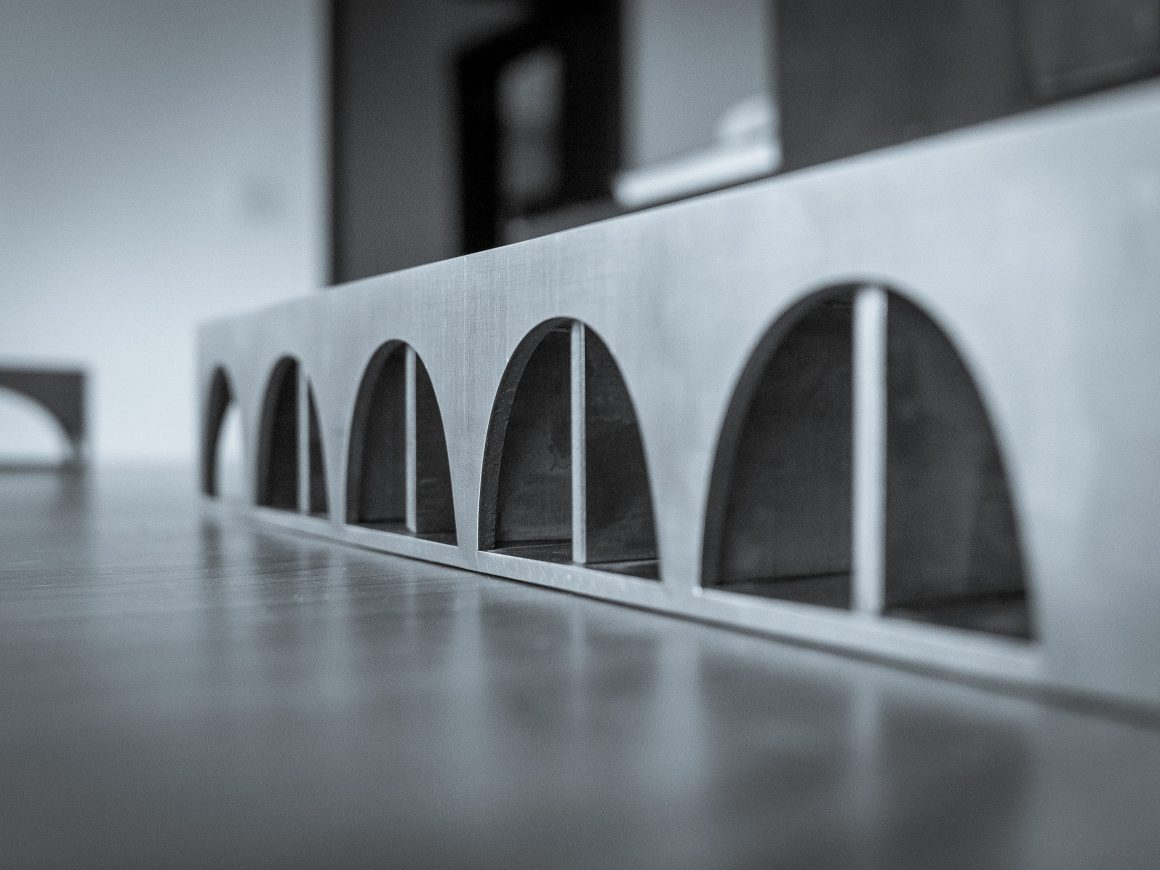
▽平面图 Plan
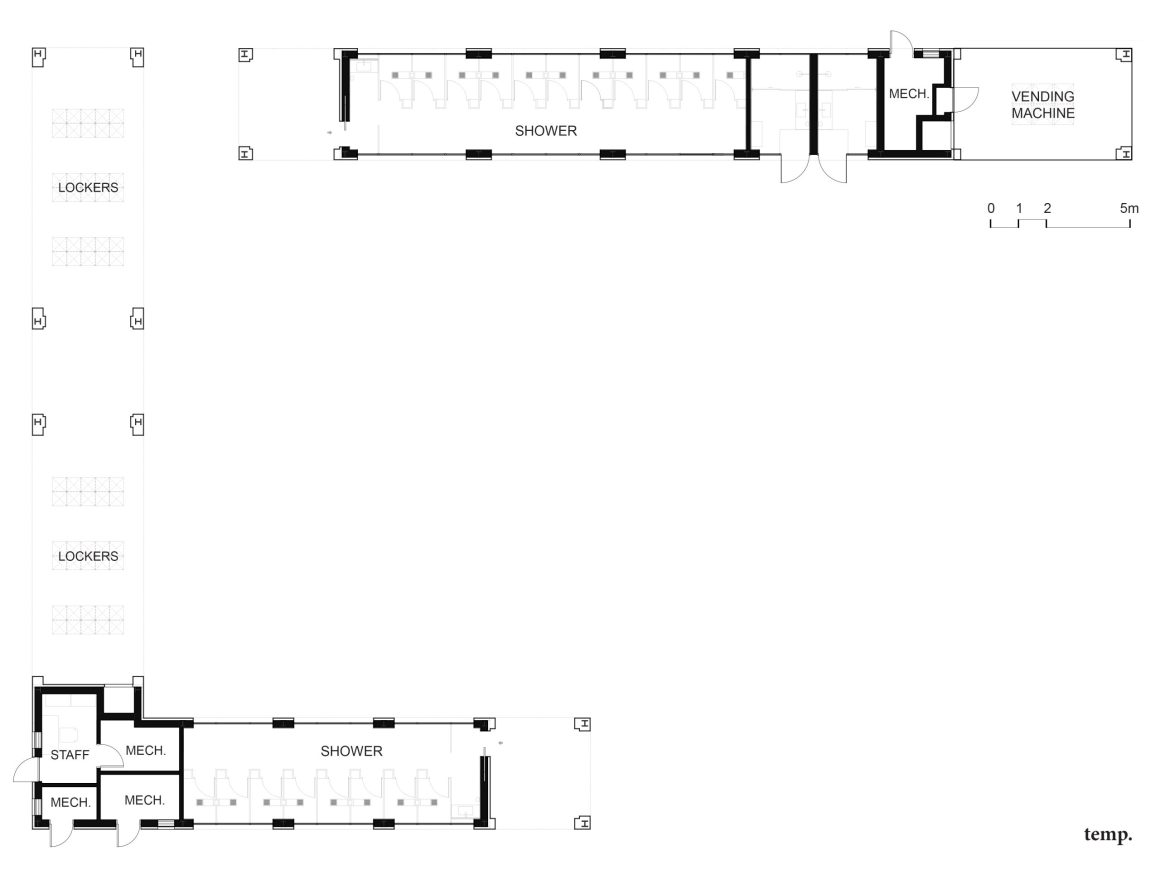
项目名称:北京奥林匹克森林公园跑者服务站
项目业主:北京奥林匹克森林公园
项目位置:北京奥林匹克森林公园
项目面积:300平方米
设计类型:建筑设计
设计公司:TEMP(http://te-mp.org/)
设计主创:金智虎
设计团队:关童心、丁耀东、饶尧、程子芮
施工时间:2021.04
完工时间:2021.12
项目摄影:金伟琦
Project Name: Beijing Olympic Forest Park’s Runner’s Station
Client: Beijing Olympic Forest Park
Location: Olympic Forest Park, Beijing, China
Area: 300 Square Meters
Commission: Architecture
Design Firm: TEMP (http://te-mp.org)
Principal: Howard Jiho Kim
Team: Francesca Tongxin Guan, Yaodong Ding, Yao Rao, Zirui Chen
Appointment: 2021.04
Completion: 2021.12
Photos: Weiqi Jin
“ 集多种功能于一身,美学与实用并进,更好地为人民服务。”
审稿编辑 Ashley Jen
更多 Read more about: TEMP建筑设计工作室


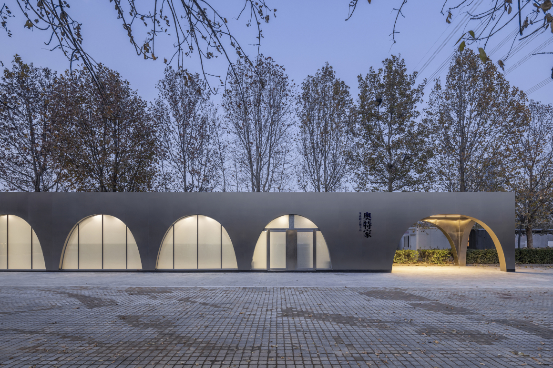
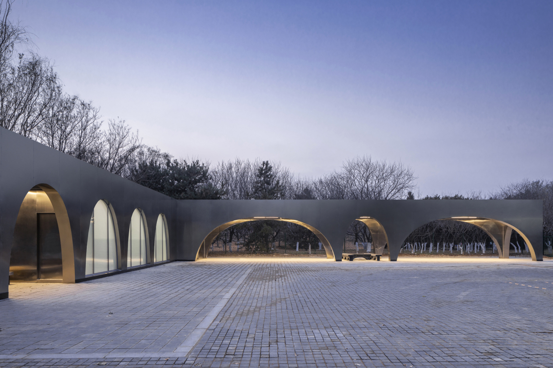

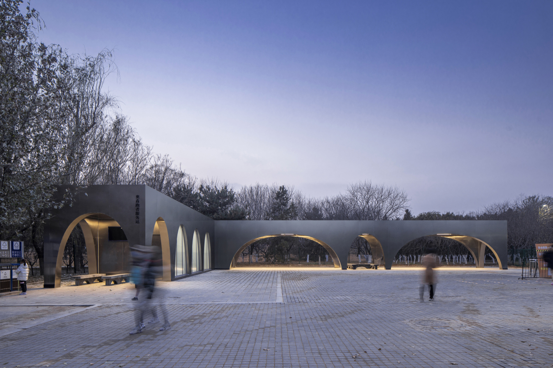

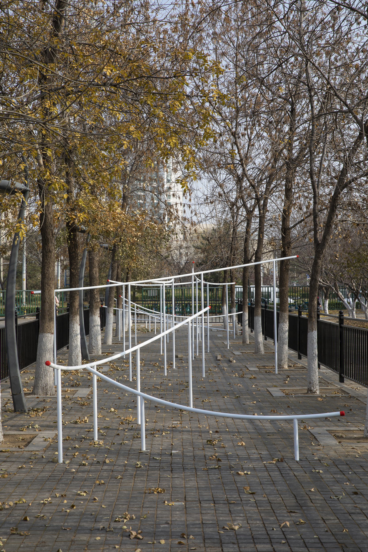

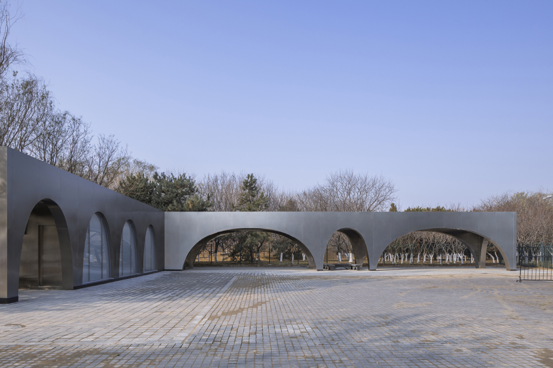


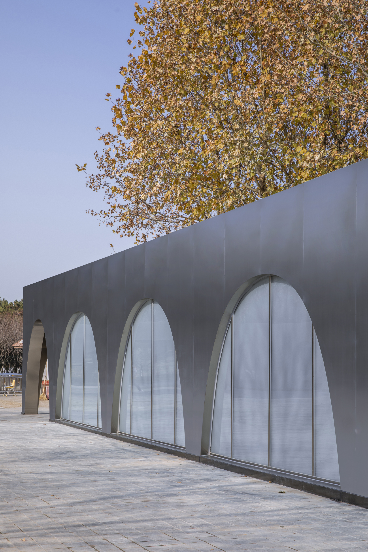

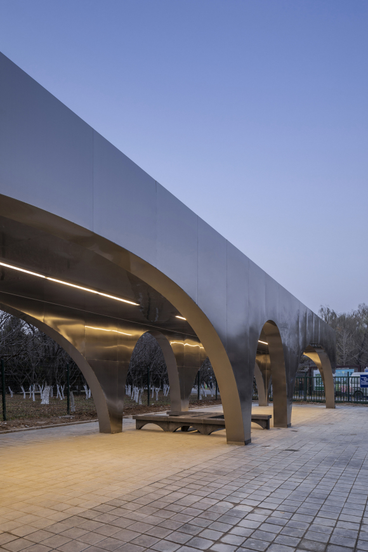
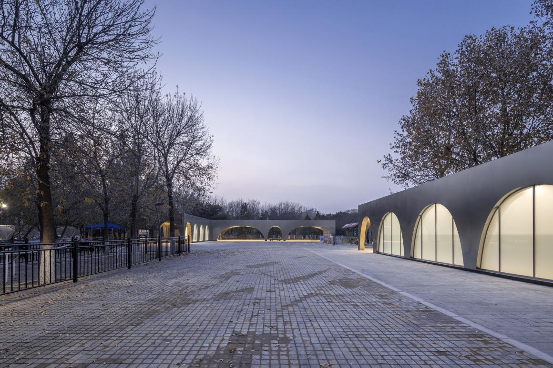
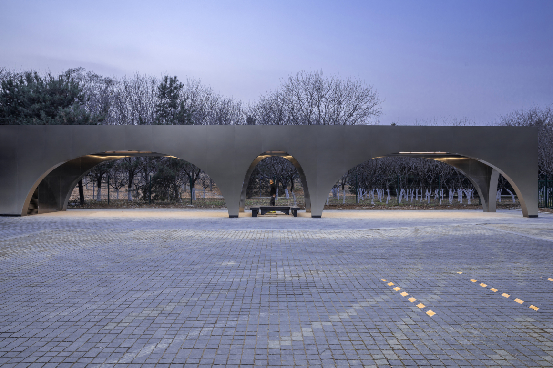
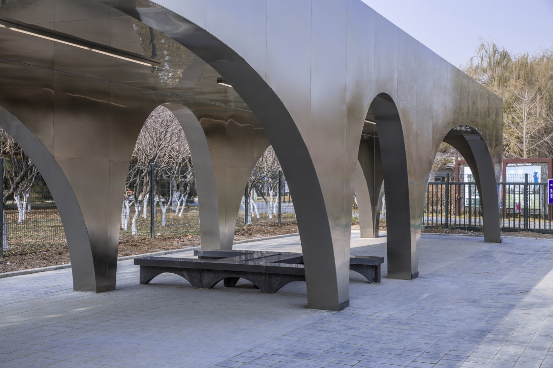
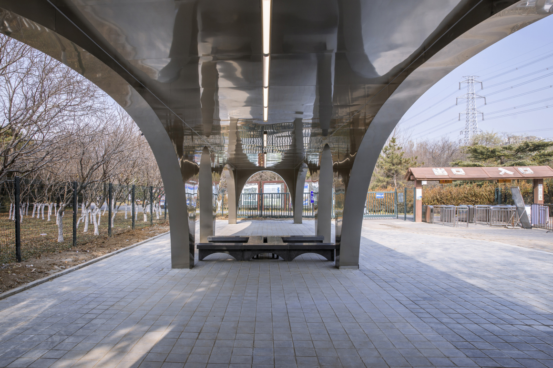
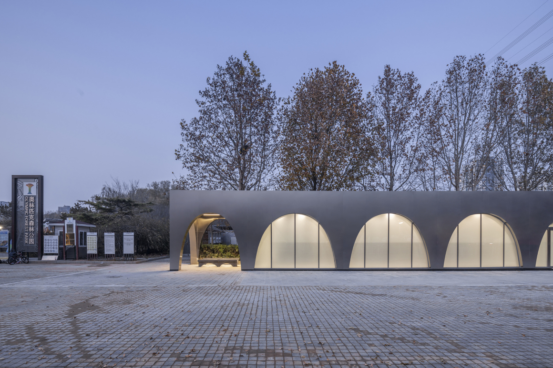
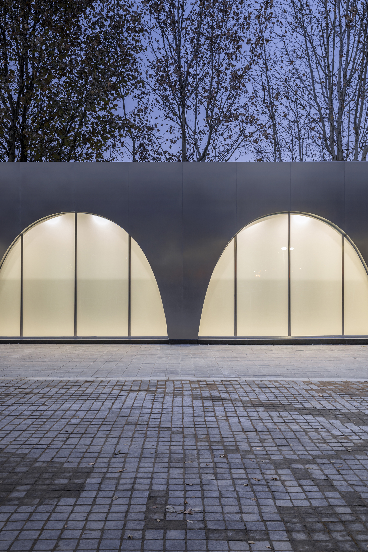
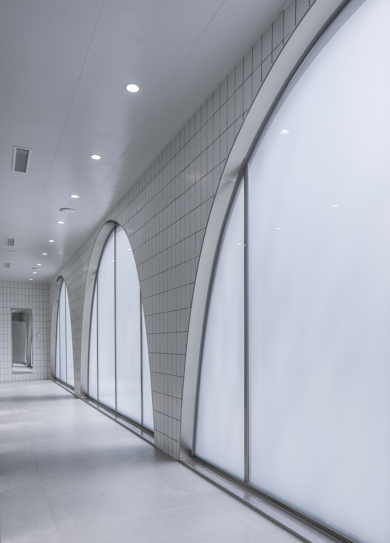
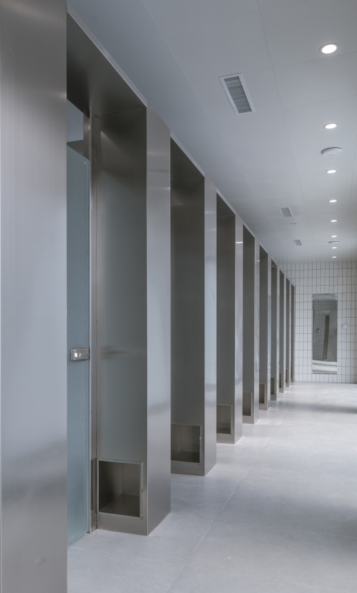
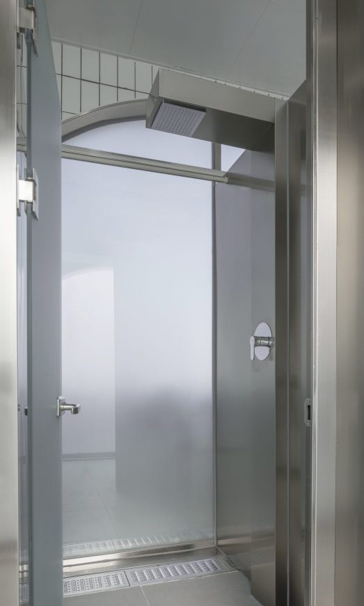
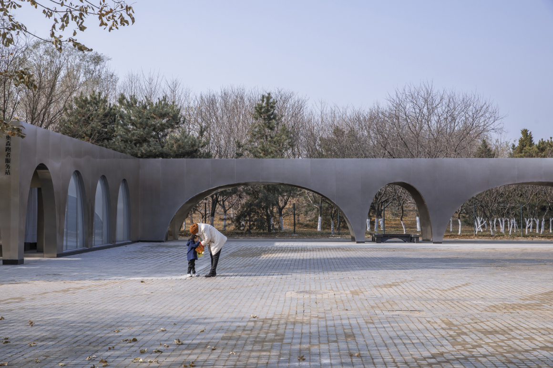




0 Comments